Step inside Apple Park Observatory, the tech giant's new hub for events and innovation in Cupertino
Apple Park Observatory, unveiled in Cupertino, adds to the tech giant's expansive campus by Foster + Partners in California
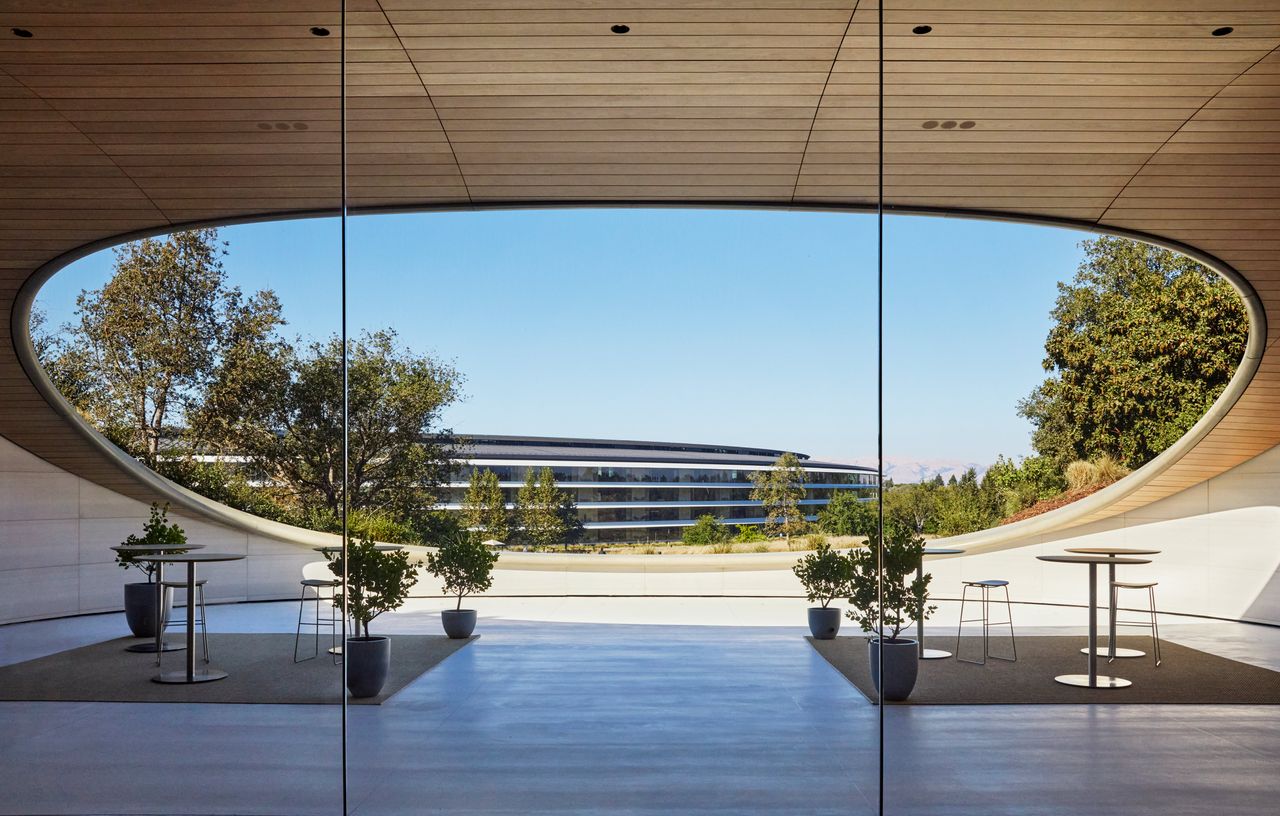
The new Apple Park Observatory sits seamlessly nestled into a hillside of the tech giant's renowned Cupertino campus. Unveiled this week, as part of Apple's series of September launches, including iPhone 16, Apple Watch Series 10, and AirPods, the site's latest addition 'provides a new venue to experience Apple Park and showcase Apple’s latest innovations,' the company explains.
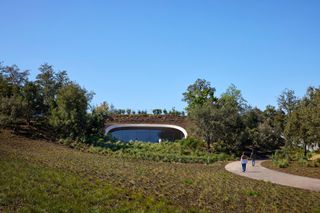
Welcome to the Apple Park Observatory
The design features the natural stone, terrazzo and wood elements that make up much of the material identity of the wider campus and many of the Apple stores around the world – some of the most recent openings include one in Kuala Lumpur, Malaysia and another in London's Battersea Power Station (both designed by Foster + Partners). Foster + Partners worked on the building's early design concept, with Apple’s Global Architecture & Design team alongside Gensler developing it from there.
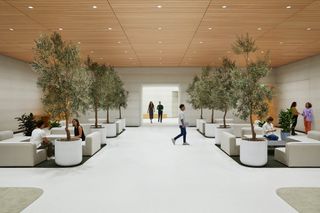
Open and flowing, the interior was crafted to be a flexible, multifunctional hall for special events and product launches. It sits in the heart of the wider site, next to the ring-shaped main building and Apple Park Visitor Centre, both by Foster + Partners.
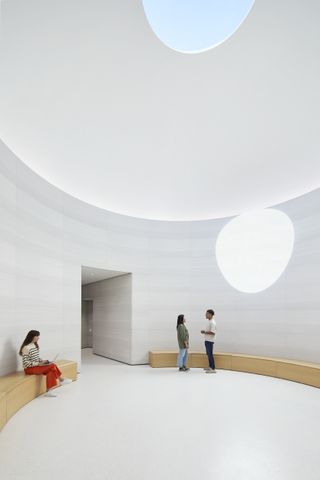
The new building, like other Apple structures, uses sustainable architecture elements to ensure biodiversity and an eco-sensitive approach prevail. It was all designed to support Apple Park's aim to 'promote collaboration, communication, health, and wellbeing.'
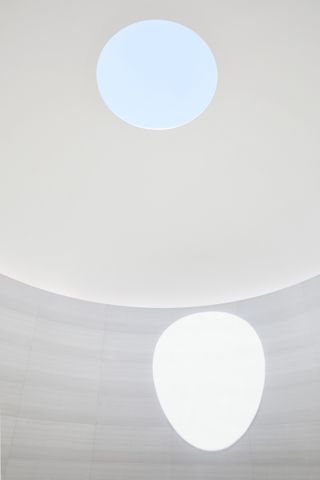
The entire structure will run on 100 per cent renewable energy. Apple writes of its eco-friendly approach: 'Close to 90 existing trees from the site were temporarily relocated and brought back to preserve the old-growth meadow landscape. All plant species used in the project are drought tolerant, with low water usage, to align with the water-saving goals that Apple Park has set since its inception.'
Wallpaper* Newsletter
Receive our daily digest of inspiration, escapism and design stories from around the world direct to your inbox.
Ellie Stathaki is the Architecture & Environment Director at Wallpaper*. She trained as an architect at the Aristotle University of Thessaloniki in Greece and studied architectural history at the Bartlett in London. Now an established journalist, she has been a member of the Wallpaper* team since 2006, visiting buildings across the globe and interviewing leading architects such as Tadao Ando and Rem Koolhaas. Ellie has also taken part in judging panels, moderated events, curated shows and contributed in books, such as The Contemporary House (Thames & Hudson, 2018), Glenn Sestig Architecture Diary (2020) and House London (2022).
-
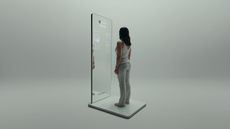 CES 2025: a collection of this year’s conceptual tech and real-world innovations
CES 2025: a collection of this year’s conceptual tech and real-world innovationsRobots of every shape and size were on display at CES, some with more promise than others, along with new approaches to art, health and entertainment
By Jonathan Bell Published
-
 Discover Interni Venosta, the new furniture label where craft and beauty speak for themselves
Discover Interni Venosta, the new furniture label where craft and beauty speak for themselvesInterni Venosta, the new furniture label of Emiliano Salci and Britt Moran, is a perfectly pitched celebration of craft, quality and nostalgia
By Hugo Macdonald Published
-
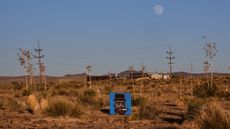 Trame Paris’ algorithmically generated and handcrafted furnishings, debuted in Texas
Trame Paris’ algorithmically generated and handcrafted furnishings, debuted in TexasDuring Marfa’s Art Blocks Weekend event, gallery and studio Trame Paris launched new collections highlighting the potential of controlled randomness, generated through code but carried out by master craftspeople
By Adrian Madlener Published
-
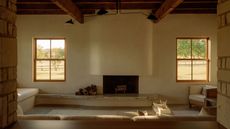 A Texas ranch house blends Californian charm and Asian minimalism in a 'balance in hybridity'
A Texas ranch house blends Californian charm and Asian minimalism in a 'balance in hybridity'Pontious, a Texas ranch house designed by OWIU, is a home grounded in its owner's cultural identity, uniting Californian, Chinese and Japanese roots
By Tianna Williams Published
-
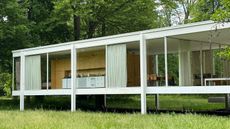 The three lives of the Edith Farnsworth House: now, a modernist architecture icon open to all
The three lives of the Edith Farnsworth House: now, a modernist architecture icon open to allThe modernist Edith Farnsworth House has had three lives since its conception in 1951 by Mies van der Rohe; the latest is a sensitive renovation, and it's open to the public
By Audrey Henderson Published
-
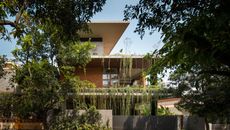 Year in review: the top 12 houses of 2024, picked by architecture director Ellie Stathaki
Year in review: the top 12 houses of 2024, picked by architecture director Ellie StathakiThe top 12 houses of 2024 comprise our finest and most read residential posts of the year, compiled by Wallpaper* architecture & environment director Ellie Stathaki
By Ellie Stathaki Published
-
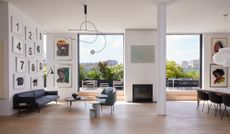 A vacant Tribeca penthouse is transformed into a bright, contemporary eyrie
A vacant Tribeca penthouse is transformed into a bright, contemporary eyrieA Tribeca penthouse is elevated by Peterson Rich Office, who redesigned it by adding a sculptural staircase and openings to the large terrace
By Léa Teuscher Published
-
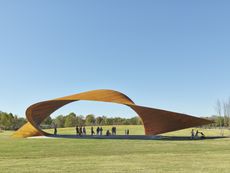 We walk through Luther George Park and its new undulating pavilion
We walk through Luther George Park and its new undulating pavilionLuther George Park by Trahan Architects and landscape architects Spackman Mossop Michaels opens to the public, showcasing a striking new pavilion installation – take a first look
By Ellie Stathaki Published
-
 A vibrant new waterfront park opens in San Francisco
A vibrant new waterfront park opens in San FranciscoA waterfront park by leading studio Scape at China Basin provides dynamic public spaces and coastal resilience for San Francisco's new district of Mission Rock
By Léa Teuscher Published
-
 Tekαkαpimək Contact Station: a building ‘as inspiring as the endless forest and waterways of the land’
Tekαkαpimək Contact Station: a building ‘as inspiring as the endless forest and waterways of the land’The new Tekαkαpimək Contact Station by Saunders Architecture with Reed Hilderbrand and Alisberg Parker Architects, opens at Katahdin Woods and Waters National Monument in the USA
By Beth Broome Published
-
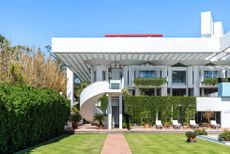 Entelechy II: architect John Portman's majestic beach home hits the market
Entelechy II: architect John Portman's majestic beach home hits the marketEntelechy II, architect John Portman's beach residence in Georgia, USA, goes on the market; roll up, roll up for a home that is as grand as it is playful
By Ellie Stathaki Published