Appleby Blue Almshouse: a blueprint for 21st-century housing
Appleby Blue Almshouse by Witherford Watson Mann Architects creates design-led space for over-65-year-olds in south London
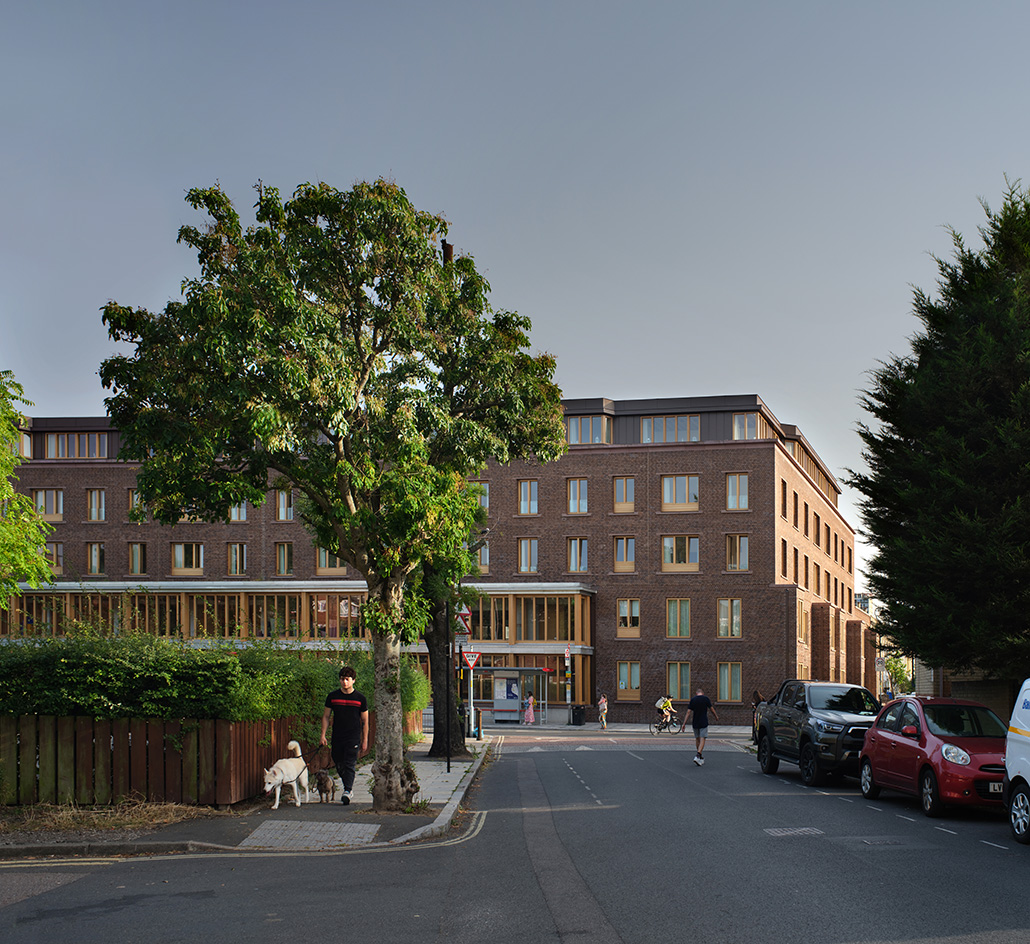
Appleby Blue Almshouse in Bermondsey, south London is a social housing development for over-65-year-olds that responds with immense thoughtfulness to the challenge of people wanting to stay in the city, and neighbourhoods they know and love, as they get older. The project, which was delivered by United St Saviour’s Charity (which will manage the block in perpetuity), Southwark Council and developer JTRE, was conceived to give older people more choices in terms of retirement living than simply being 'pushed or incentivised to the city’s edge or the coast', explains Stephen Witherford, co-founder of Witherford Watson Mann Architects, the practice behind the building’s design. 'We wanted something that was definitely not your typical sheltered housing block,' adds Martyn Craddock, CEO of United St Saviour’s.
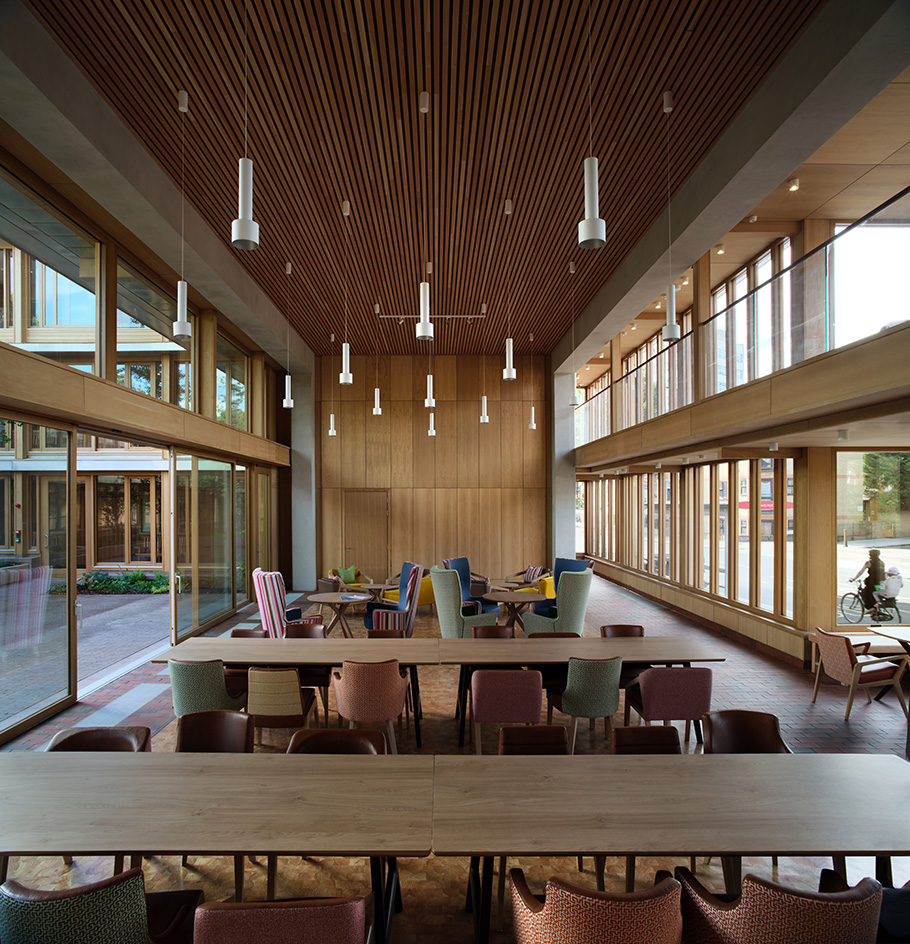
Appleby Blue Almshouse by Witherford Watson Mann Architects
From outside, the mid-rise building, which sits directly on a busy high street, stands out for its row of projecting timber windows marking the double-height community spaces, its warm and detailed brick finishes and its solid oak windows. Sculpted cut-away corners add interest but also dialogue with the surroundings, as the building goes from five stories at the front to two stories at the rear, echoing the varying scales of the post-war social housing and two-storey Victorian terraces around it.
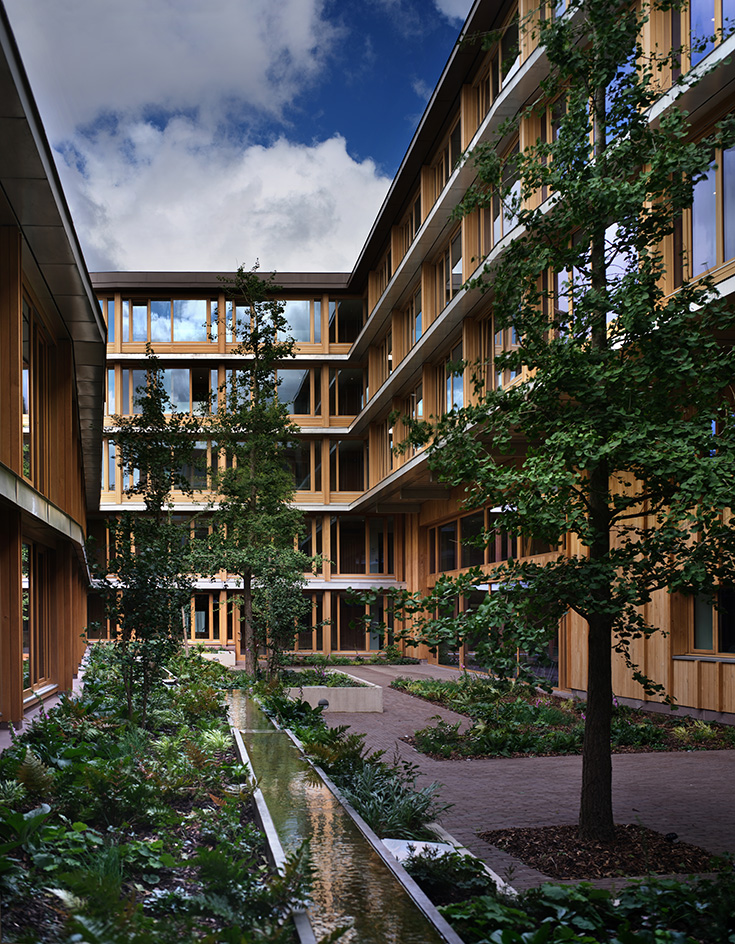
Inside its 57 one- and two-bed homes or almshouses, 11 of which are wheelchair-accessible, are all dual aspect, nicely proportioned and filled with daylight, but it’s the communal spaces that really shine. Instead of opting for a typical inward-looking layout where the community spaces are placed internally, the architects flipped that idea on its head and created a building where all the public-facing and shared spaces are located at the front. There’s the skills room, the hobby room, a mezzanine lounge (that overlooks the high street and a bus stop and is a popular Saturday night socialising area) and a large kitchen and double-height timber-floored ‘garden room’ for events and classes that looks out on to the high street on one side, and the courtyard garden on the other.
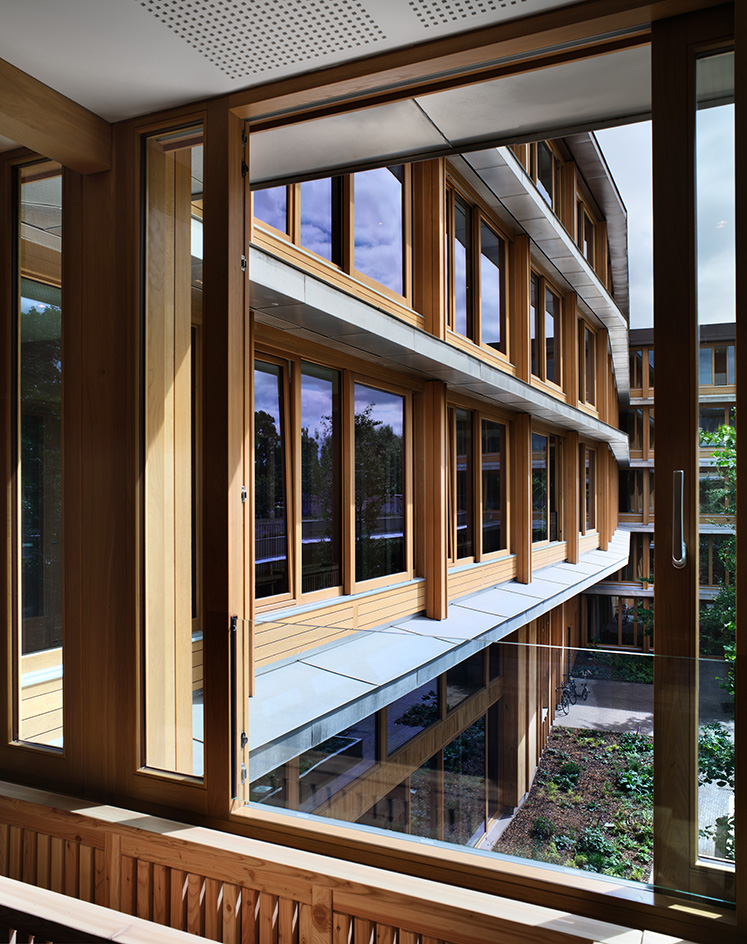
Designed by Bath-based Grant Associates, the courtyard is lined with gingko biloba trees of different heights, a raised water feature providing the restful sound of constantly trickling water and raised beds featuring ‘woodland edge’ plants such as ferns, foxgloves, anemones and sedges. It offers a retreat from the busy-ness of the city while being, literally, steps away from it. The landscape designers also created a roof terrace on the second floor that has beds for herb and vegetable growing for the communal kitchen, two plant beds for the use of residents and five outdoor garden ‘rooms’ where residents can sit and have meals or just chat.
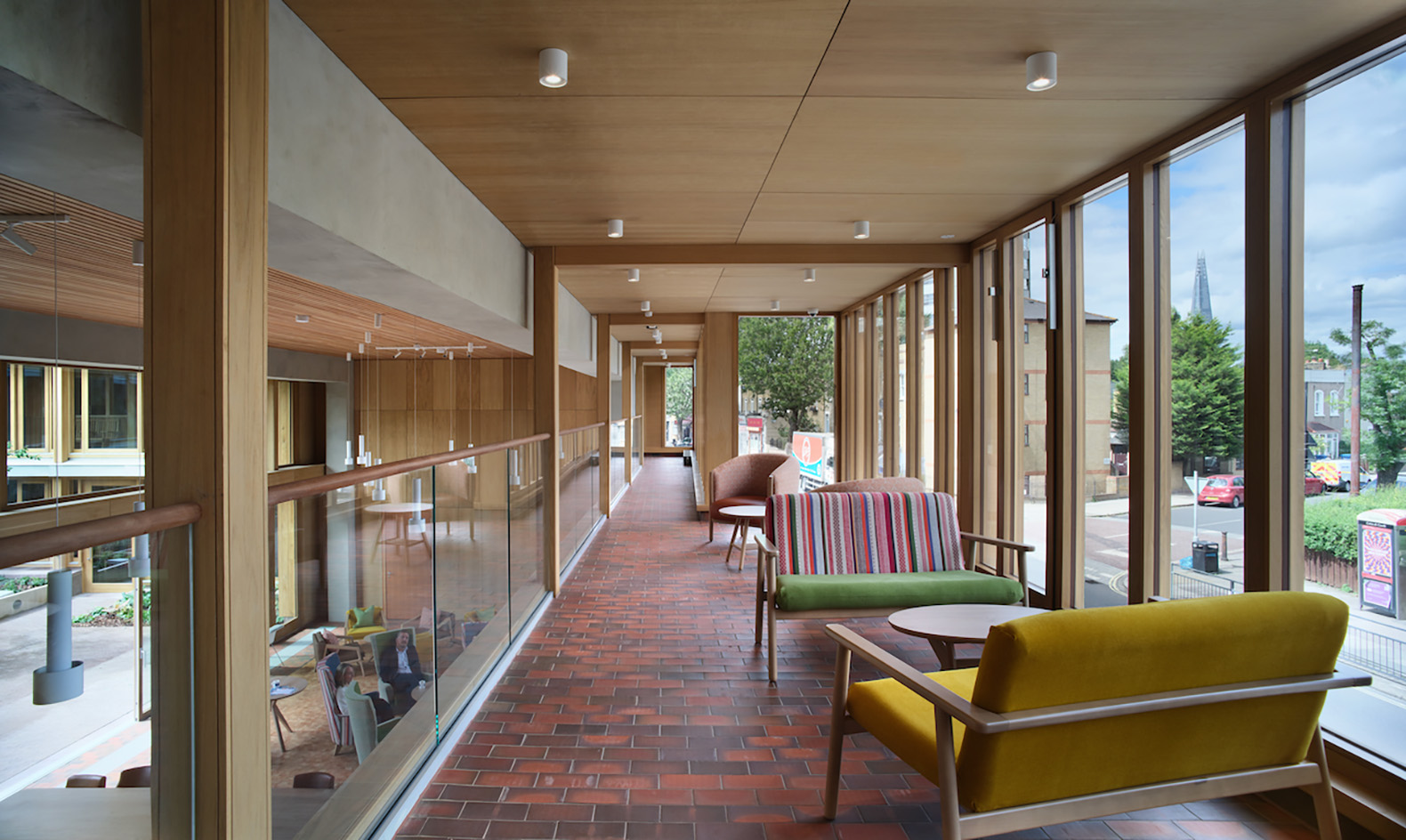
Fruit trees around the edges give the garden terrace privacy and a bit of an acoustic barrier. Witherford refers to the courtyard and green spaces, which are managed by a local gardening group, as a 'timepiece around which residents’ lives will play out.' These spaces allow residents and visitors to experience the changing colours, textures and light of the different seasons as well as the movement of people around the space.
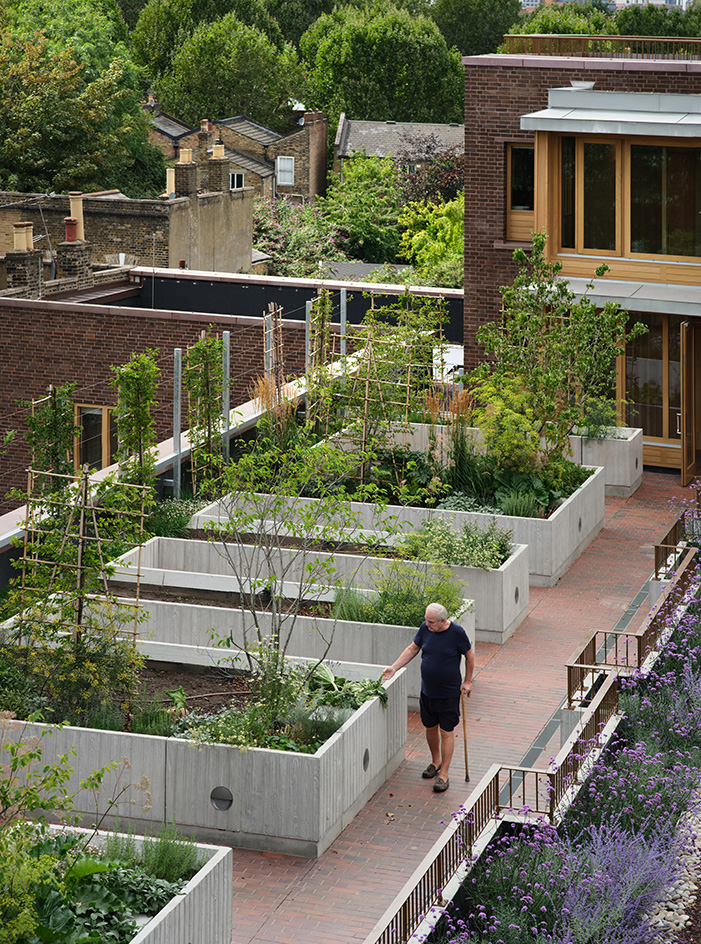
Instead of private balconies the architects opted for a glazed internal walkway on each floor that has sliding windows, large planters and benches. 'We spoke to some of the residents who were going to be moving in and they said, “What is the point of having balconies that we sit on alone?”‘ explains Witherford. Accordingly, these light-filled galleries are for getting around but double up as a winter garden for socialising and strolling throughout the year. There are many other clever design decisions to point out in this project but perhaps the one with the greatest impact was the decision to lower the rear south-facing wing down from five to two storeys to allow full sunlight deep into the inner courtyard’s corners.
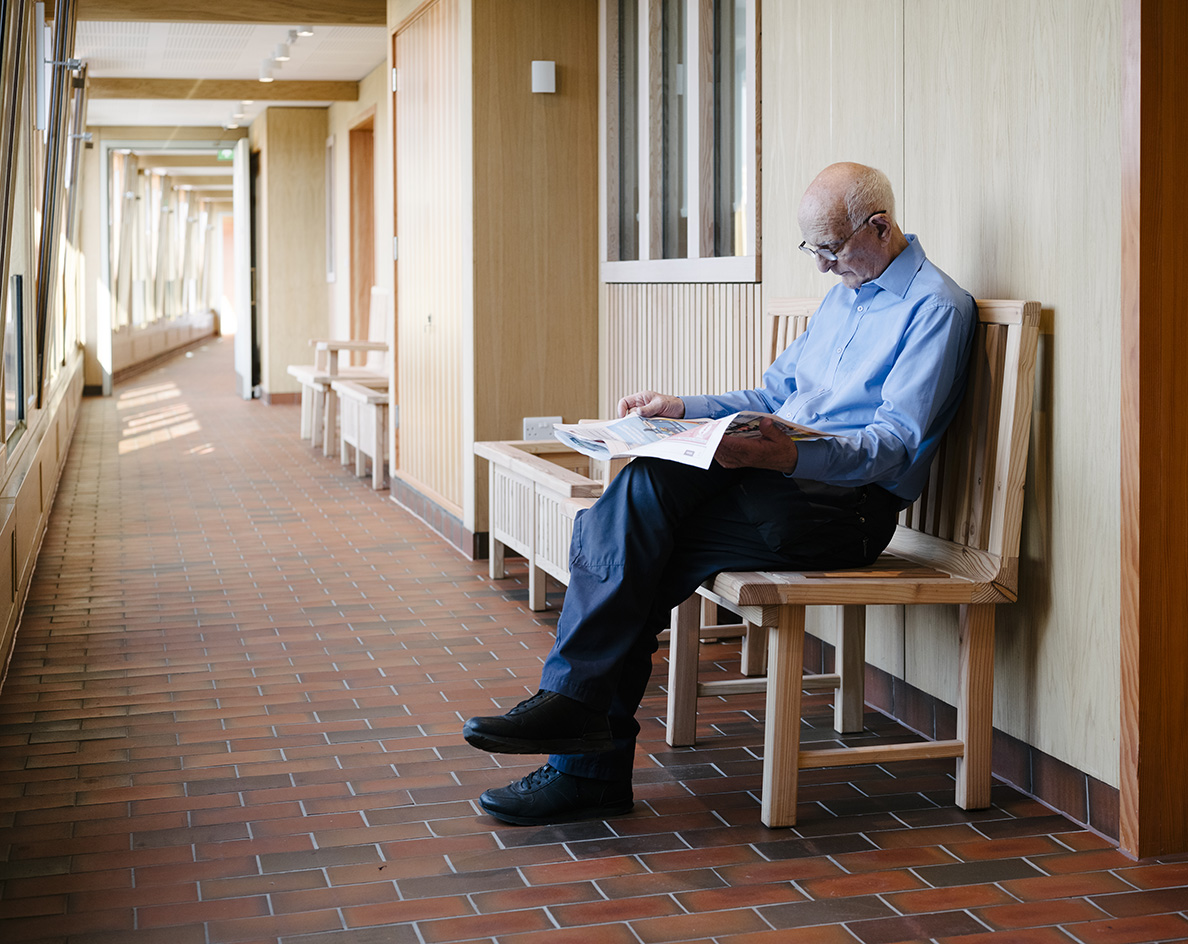
A more subtle but just as effective design detail is the way the ground floor is slightly raised from the street, giving the large street-facing garden room, which is used for residents’ activities and dining but also for shared events with the wider community, just that little bit more privacy, while offering great views over the neighbourhood. These are just a few of the elements that make this project emotionally literate and quite different from existing models of older people’s accommodation. There is no doubt that Appleby Blue will become a blueprint for the provision of older people’s social housing.
Wallpaper* Newsletter
Receive our daily digest of inspiration, escapism and design stories from around the world direct to your inbox.
Giovanna Dunmall is a freelance journalist based in London and West Wales who writes about architecture, culture, travel and design for international publications including The National, Wallpaper*, Azure, Detail, Damn, Conde Nast Traveller, AD India, Interior Design, Design Anthology and others. She also does editing, translation and copy writing work for architecture practices, design brands and cultural organisations.
-
 The Lighthouse draws on Bauhaus principles to create a new-era workspace campus
The Lighthouse draws on Bauhaus principles to create a new-era workspace campusThe Lighthouse, a Los Angeles office space by Warkentin Associates, brings together Bauhaus, brutalism and contemporary workspace design trends
By Ellie Stathaki
-
 Extreme Cashmere reimagines retail with its new Amsterdam store: ‘You want to take your shoes off and stay’
Extreme Cashmere reimagines retail with its new Amsterdam store: ‘You want to take your shoes off and stay’Wallpaper* takes a tour of Extreme Cashmere’s new Amsterdam store, a space which reflects the label’s famed hospitality and unconventional approach to knitwear
By Jack Moss
-
 Titanium watches are strong, light and enduring: here are some of the best
Titanium watches are strong, light and enduring: here are some of the bestBrands including Bremont, Christopher Ward and Grand Seiko are exploring the possibilities of titanium watches
By Chris Hall
-
 A new London house delights in robust brutalist detailing and diffused light
A new London house delights in robust brutalist detailing and diffused lightLondon's House in a Walled Garden by Henley Halebrown was designed to dovetail in its historic context
By Jonathan Bell
-
 A Sussex beach house boldly reimagines its seaside typology
A Sussex beach house boldly reimagines its seaside typologyA bold and uncompromising Sussex beach house reconfigures the vernacular to maximise coastal views but maintain privacy
By Jonathan Bell
-
 This 19th-century Hampstead house has a raw concrete staircase at its heart
This 19th-century Hampstead house has a raw concrete staircase at its heartThis Hampstead house, designed by Pinzauer and titled Maresfield Gardens, is a London home blending new design and traditional details
By Tianna Williams
-
 An octogenarian’s north London home is bold with utilitarian authenticity
An octogenarian’s north London home is bold with utilitarian authenticityWoodbury residence is a north London home by Of Architecture, inspired by 20th-century design and rooted in functionality
By Tianna Williams
-
 What is DeafSpace and how can it enhance architecture for everyone?
What is DeafSpace and how can it enhance architecture for everyone?DeafSpace learnings can help create profoundly sense-centric architecture; why shouldn't groundbreaking designs also be inclusive?
By Teshome Douglas-Campbell
-
 The dream of the flat-pack home continues with this elegant modular cabin design from Koto
The dream of the flat-pack home continues with this elegant modular cabin design from KotoThe Niwa modular cabin series by UK-based Koto architects offers a range of elegant retreats, designed for easy installation and a variety of uses
By Jonathan Bell
-
 Are Derwent London's new lounges the future of workspace?
Are Derwent London's new lounges the future of workspace?Property developer Derwent London’s new lounges – created for tenants of its offices – work harder to promote community and connection for their users
By Emily Wright
-
 Showing off its gargoyles and curves, The Gradel Quadrangles opens in Oxford
Showing off its gargoyles and curves, The Gradel Quadrangles opens in OxfordThe Gradel Quadrangles, designed by David Kohn Architects, brings a touch of playfulness to Oxford through a modern interpretation of historical architecture
By Shawn Adams