Corten protects a family house from the extreme environment of Chilean Patagonia
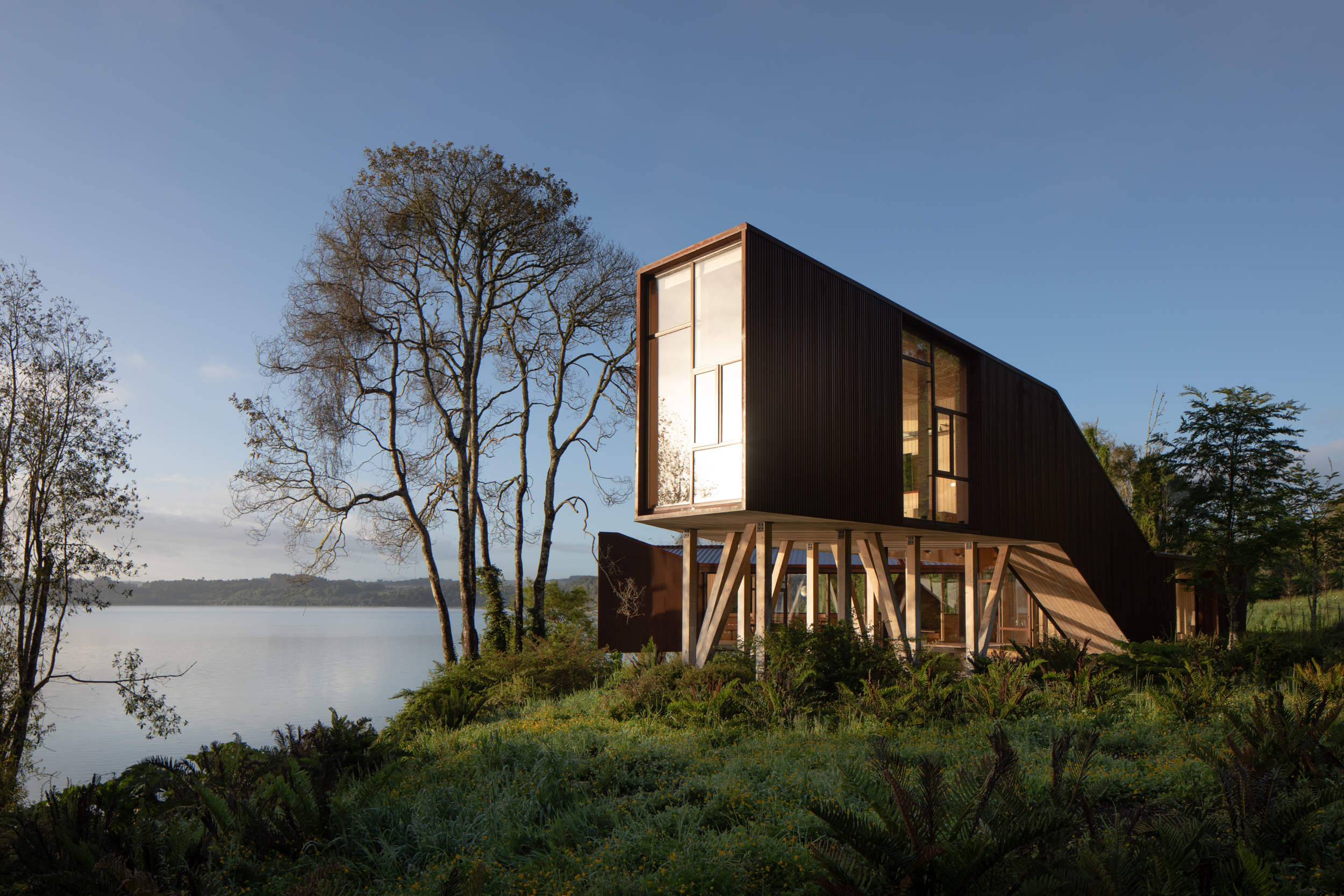
At home, architecture often dictates the amount of time we spend with each other as we move through the different activities of the day. In the Chilean Patagonia on the eastern bank of the Rupanco Lake, the challenge for architects Aguilo+Pedraza, was to create a house that would allow a family to spend the most time together, regardless of what they were up to.
The design reference for the building was the form of a pavilion. The architects wanted to create a sheltered space that was not quite as formal as a house, but instead a flexible, congenial and laid back zone where family activities and time could be shared.
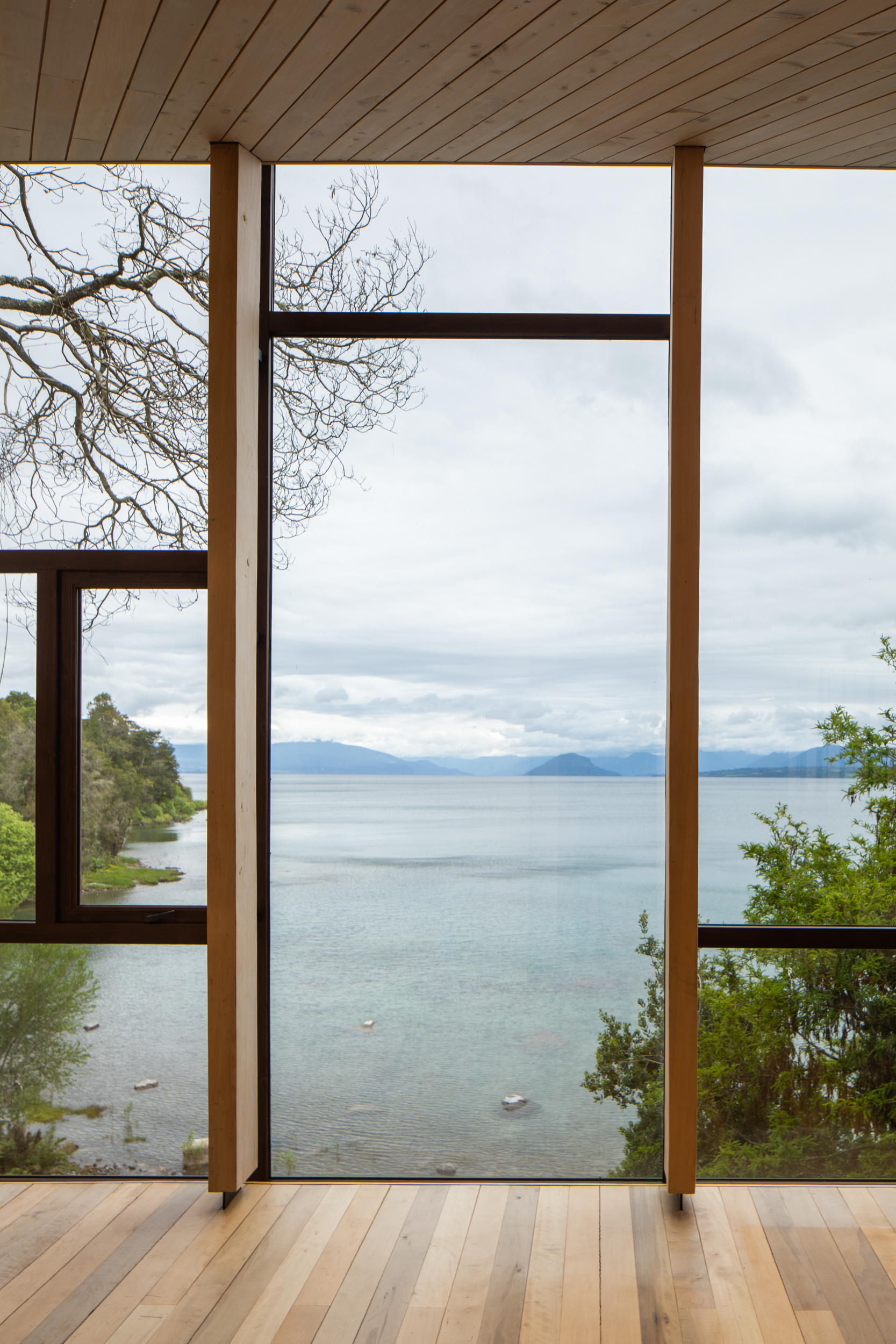
The view from the second level, and interiors featuring timber interiors and floor-to-ceiling glazing
Architects and founders of the studio Diego Aguilo and Rodrigo Pedraza brought a relaxed flexibility to the interiors. The first level functions as a living and dining space, anchored by a central double hearth with a grill on one side, and chimney on the other allowing for use as a barbeque, or a source of warmth and comfort. The second floor has a similarly easy arrangement – it’s a broad yet serene environment that could be used as a common space and a bedroom.

The outdoor ‘living room' beneath the house
The ‘pavilion’ found its place in the landscape between two century old trees, and its shape was guided by the extreme winds and rain that it had to prepare to face. The architects ‘moulded’ the Corten steel clad design, creating a first floor bay to block the icy south wind that blows in the summer, and a stairway orientated towards the north that acts as a buffer to the winter winds.
While deferential to its environment, the house is also a place where its inhabitants can experience nature. While the upper levels open up views to the tremendous sunsets and sunrises across the epic landscape, at ground level, beneath the whole structure, an outdoor terrace for living and eating has been carved out of the landscape. This area feels sheltered and habitable, like an outdoor living room – with a back garden of pure wilderness.
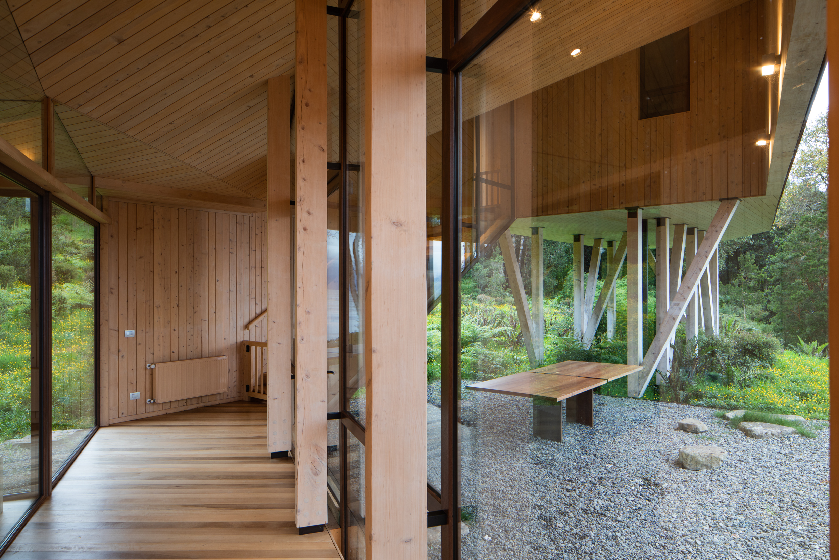
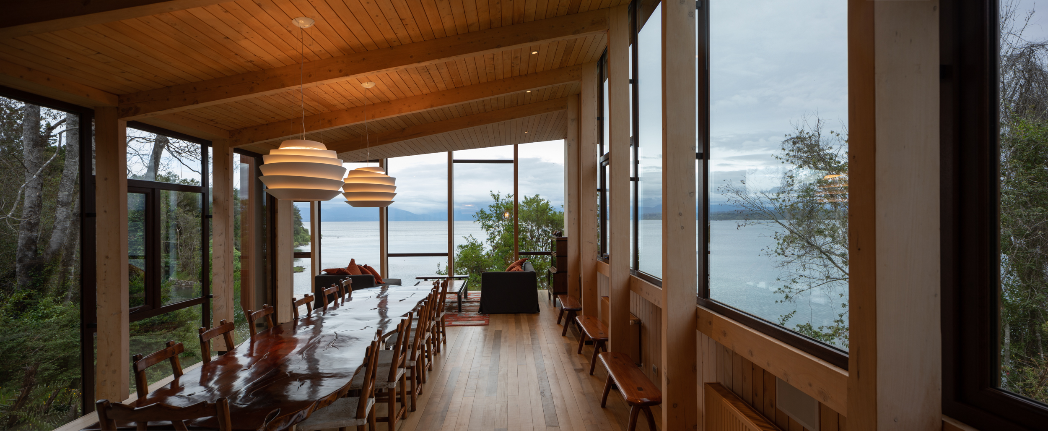

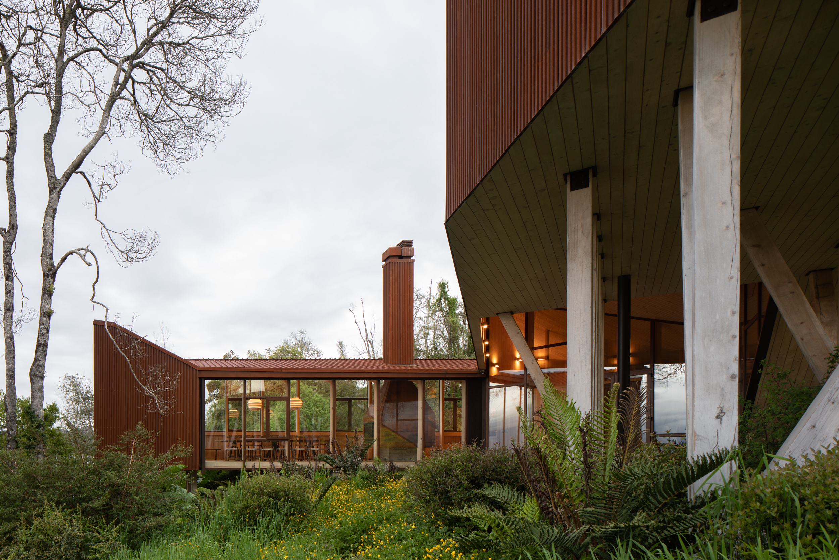
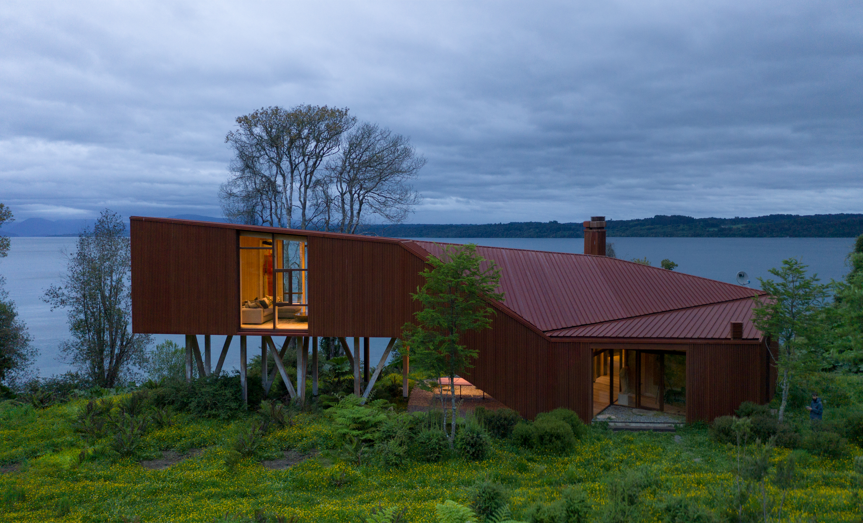
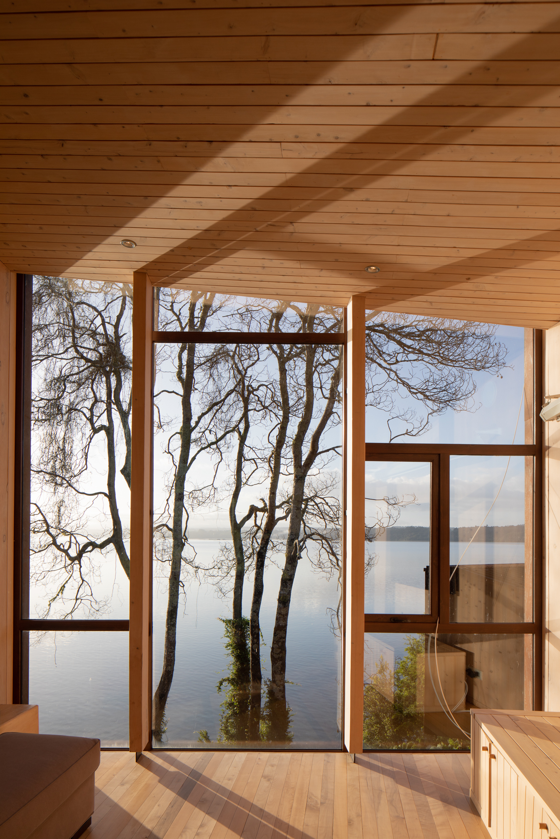
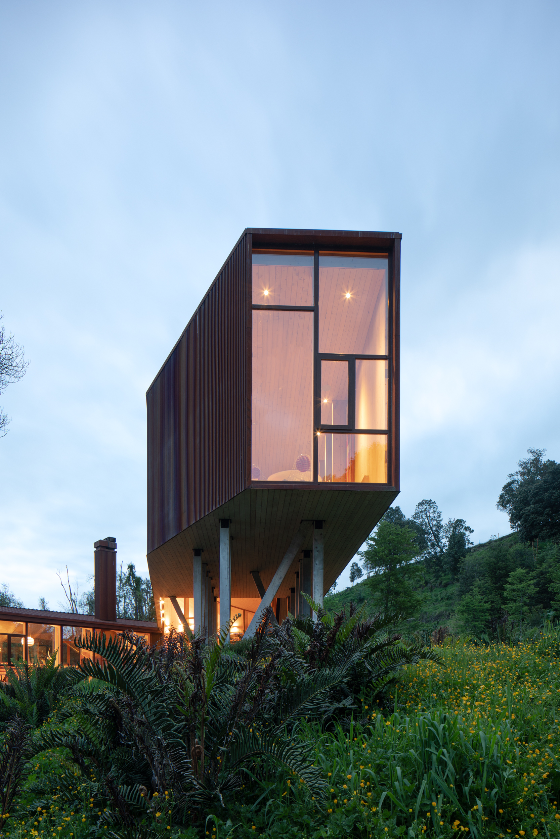
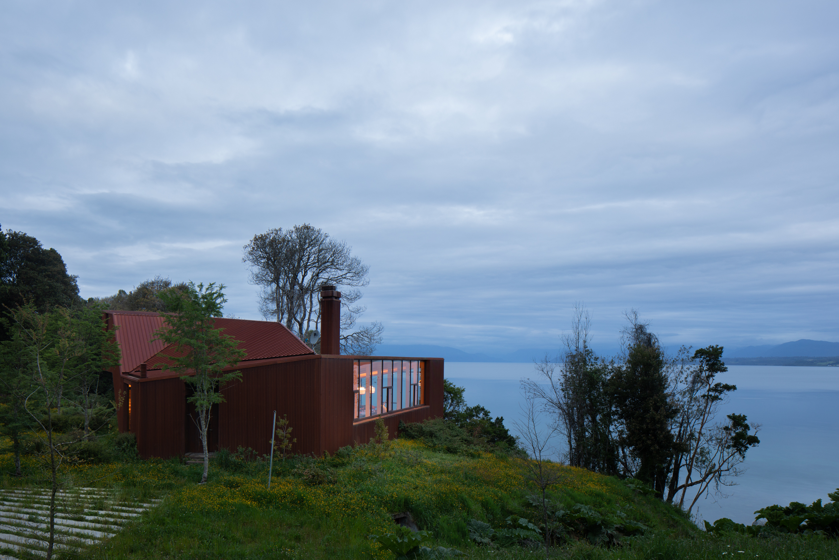
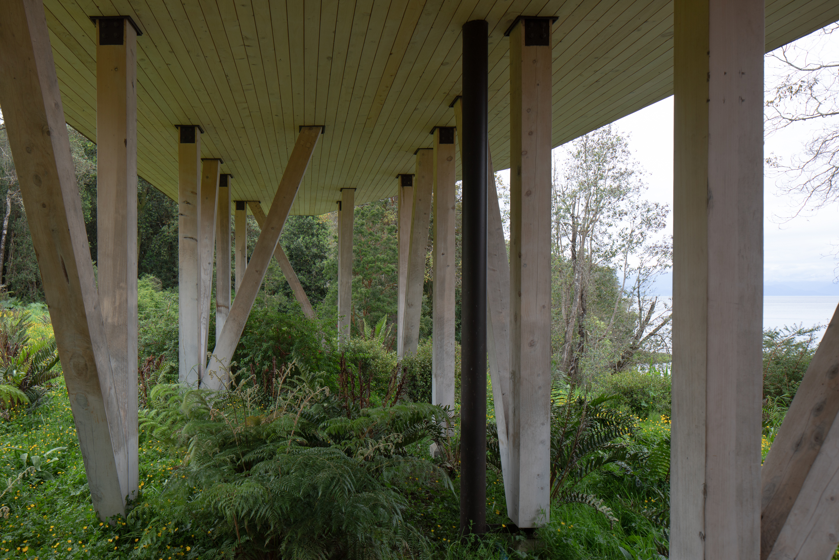
INFORMATION
For more information, visit the Aguilo Pedraza Arquitectos website
Wallpaper* Newsletter
Receive our daily digest of inspiration, escapism and design stories from around the world direct to your inbox.
Harriet Thorpe is a writer, journalist and editor covering architecture, design and culture, with particular interest in sustainability, 20th-century architecture and community. After studying History of Art at the School of Oriental and African Studies (SOAS) and Journalism at City University in London, she developed her interest in architecture working at Wallpaper* magazine and today contributes to Wallpaper*, The World of Interiors and Icon magazine, amongst other titles. She is author of The Sustainable City (2022, Hoxton Mini Press), a book about sustainable architecture in London, and the Modern Cambridge Map (2023, Blue Crow Media), a map of 20th-century architecture in Cambridge, the city where she grew up.
-
 Naoto Fukasawa sparks children’s imaginations with play sculptures
Naoto Fukasawa sparks children’s imaginations with play sculpturesThe Japanese designer creates an intuitive series of bold play sculptures, designed to spark children’s desire to play without thinking
By Danielle Demetriou
-
 Japan in Milan! See the highlights of Japanese design at Milan Design Week 2025
Japan in Milan! See the highlights of Japanese design at Milan Design Week 2025At Milan Design Week 2025 Japanese craftsmanship was a front runner with an array of projects in the spotlight. Here are some of our highlights
By Danielle Demetriou
-
 Tour the best contemporary tea houses around the world
Tour the best contemporary tea houses around the worldCelebrate the world’s most unique tea houses, from Melbourne to Stockholm, with a new book by Wallpaper’s Léa Teuscher
By Léa Teuscher
-
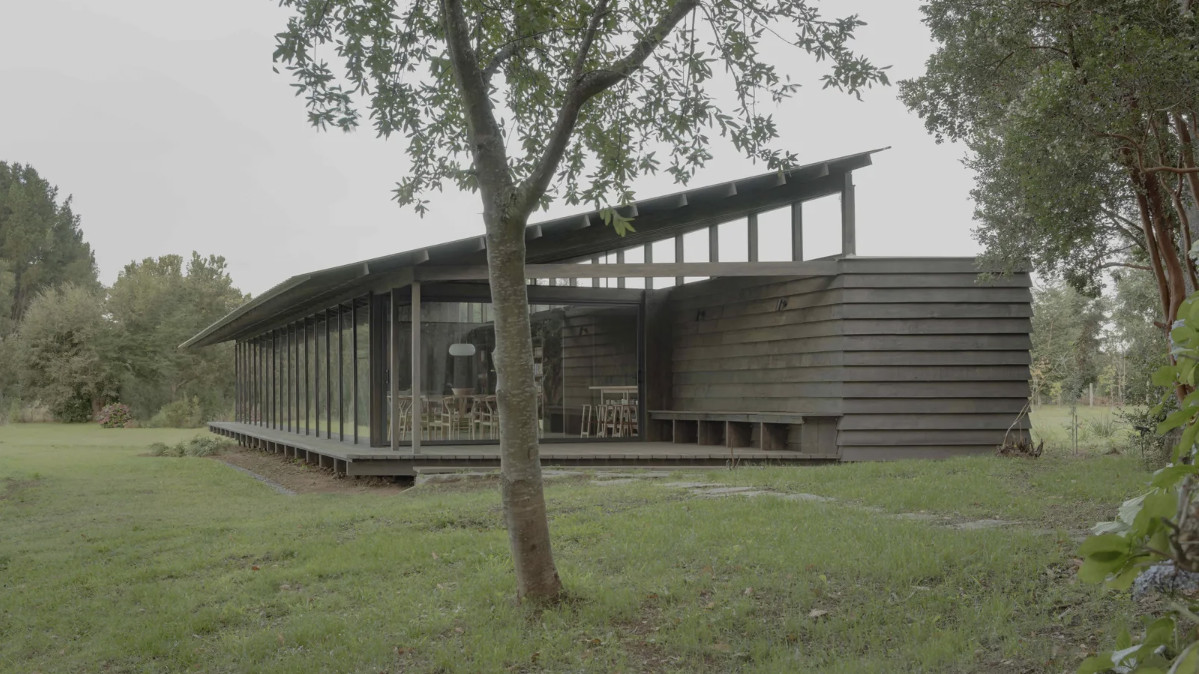 A wooden lakeside cabin in southern Chile offers a new twist on the traditional barn
A wooden lakeside cabin in southern Chile offers a new twist on the traditional barnClad in local Coigüe timber, this lakeside cabin by Tomás Tironi and Lezaeta Lavanchy on Lake Ranco, titled Casa Puerto Nuevo, adds contemporary flair to the local vernacular
By Léa Teuscher
-
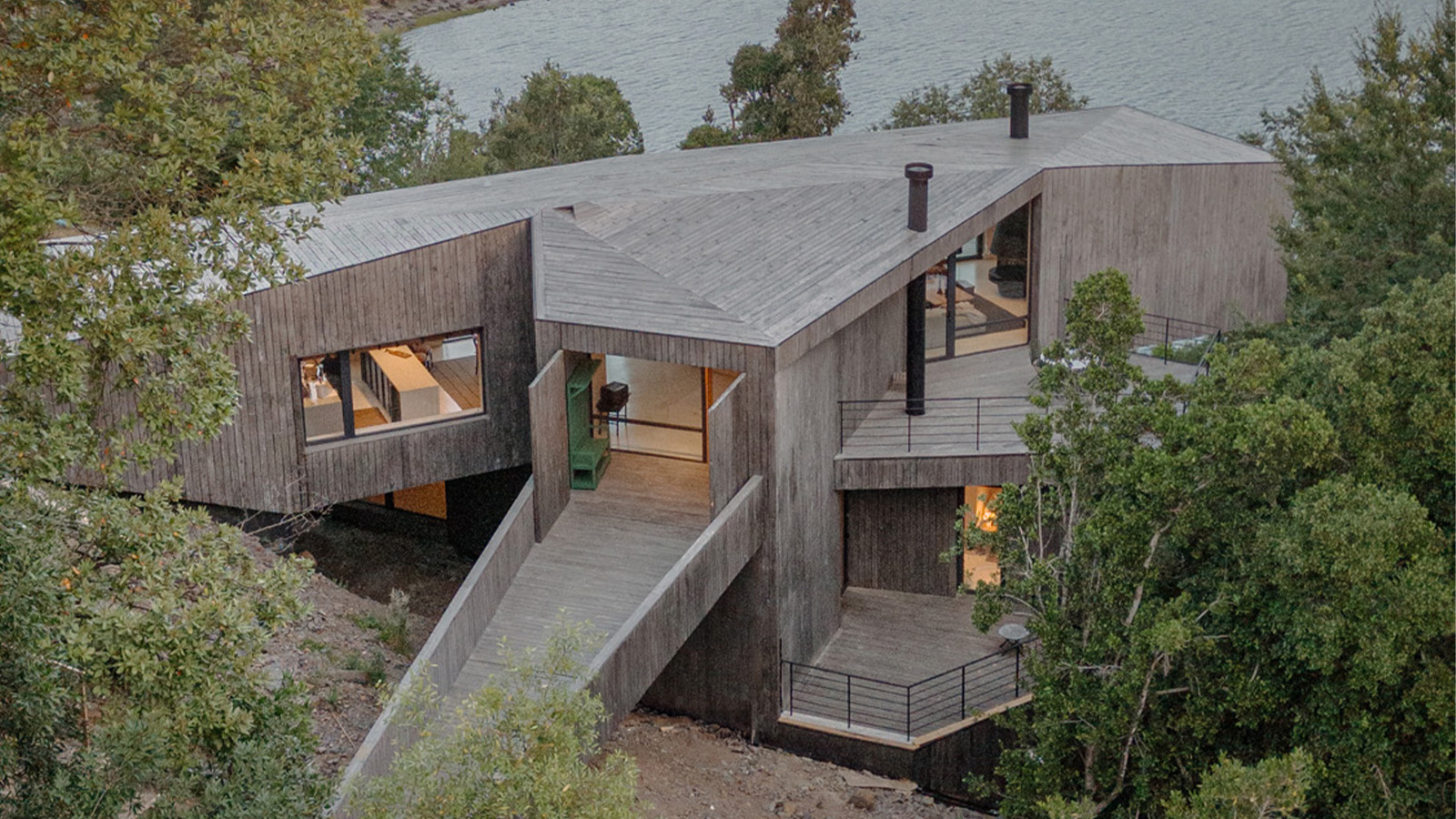 This new lakeside house in Chile is a tour de force of contemporary timber construction
This new lakeside house in Chile is a tour de force of contemporary timber constructionCazú Zegers’ lakeside house Casa Pyr is inspired by the geometry of fire and flames, and nestles into its rocky site
By Jonathan Bell
-
 Remembering Alexandros Tombazis (1939-2024), and the Metabolist architecture of this 1970s eco-pioneer
Remembering Alexandros Tombazis (1939-2024), and the Metabolist architecture of this 1970s eco-pioneerBack in September 2010 (W*138), we explored the legacy and history of Greek architect Alexandros Tombazis, who this month celebrates his 80th birthday.
By Ellie Stathaki
-
 Sun-drenched Los Angeles houses: modernism to minimalism
Sun-drenched Los Angeles houses: modernism to minimalismFrom modernist residences to riveting renovations and new-build contemporary homes, we tour some of the finest Los Angeles houses under the Californian sun
By Ellie Stathaki
-
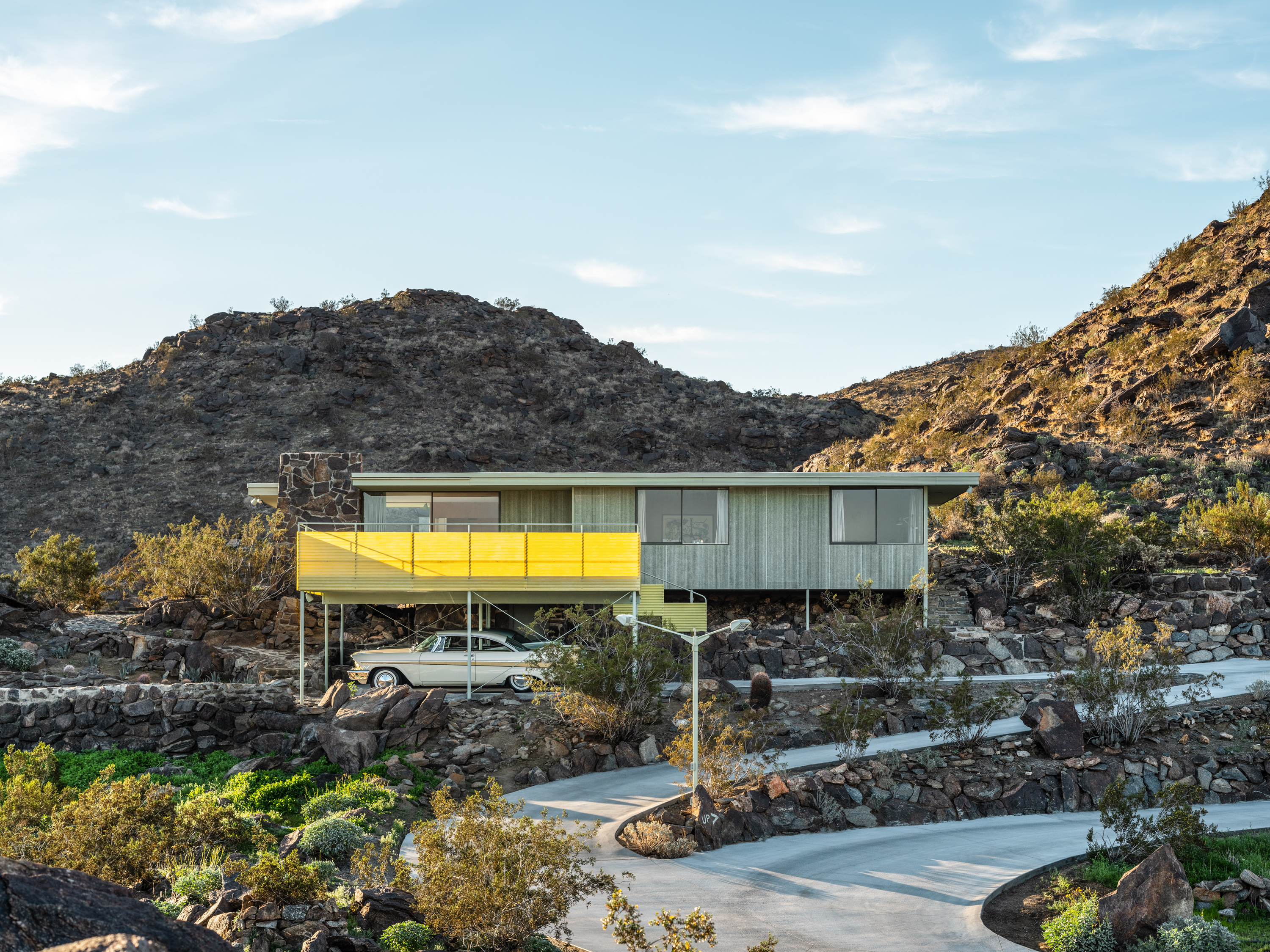 Modernist architecture: inspiration from across the globe
Modernist architecture: inspiration from across the globeModernist architecture has had a tremendous influence on today’s built environment, making these midcentury marvels some of the most closely studied 20th-century buildings; here, we explore the genre by continent
By Ellie Stathaki
-
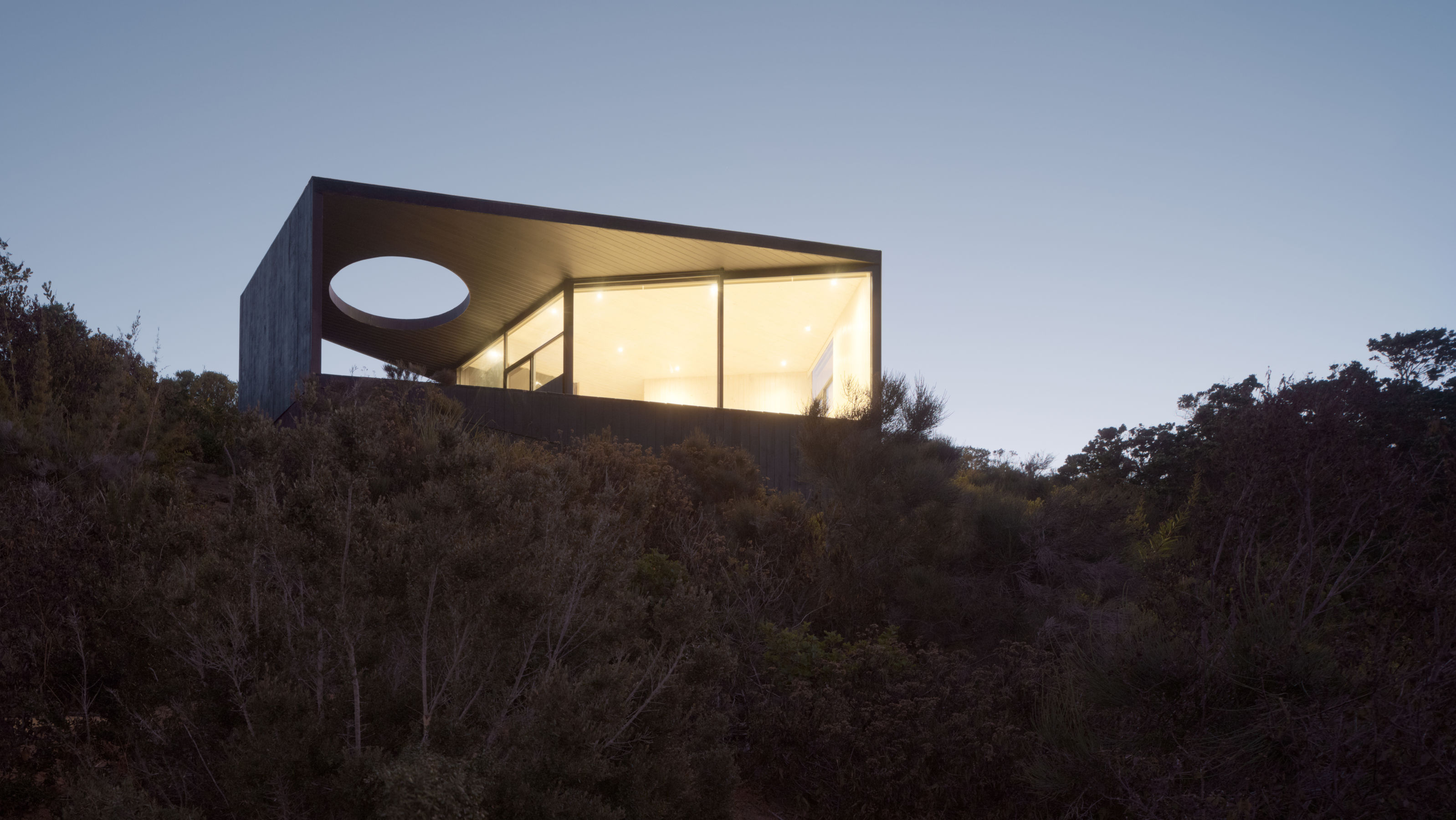 Tour a Chilean pavilion perched on the coast: a sanctuary for sleep and star-gazing
Tour a Chilean pavilion perched on the coast: a sanctuary for sleep and star-gazingAlgarrobo-based architecture studio Whale! has designed a Chilean pavilion for rest and relaxation, overlooking a nature reserve on the Pacific coast
By Jonathan Bell
-
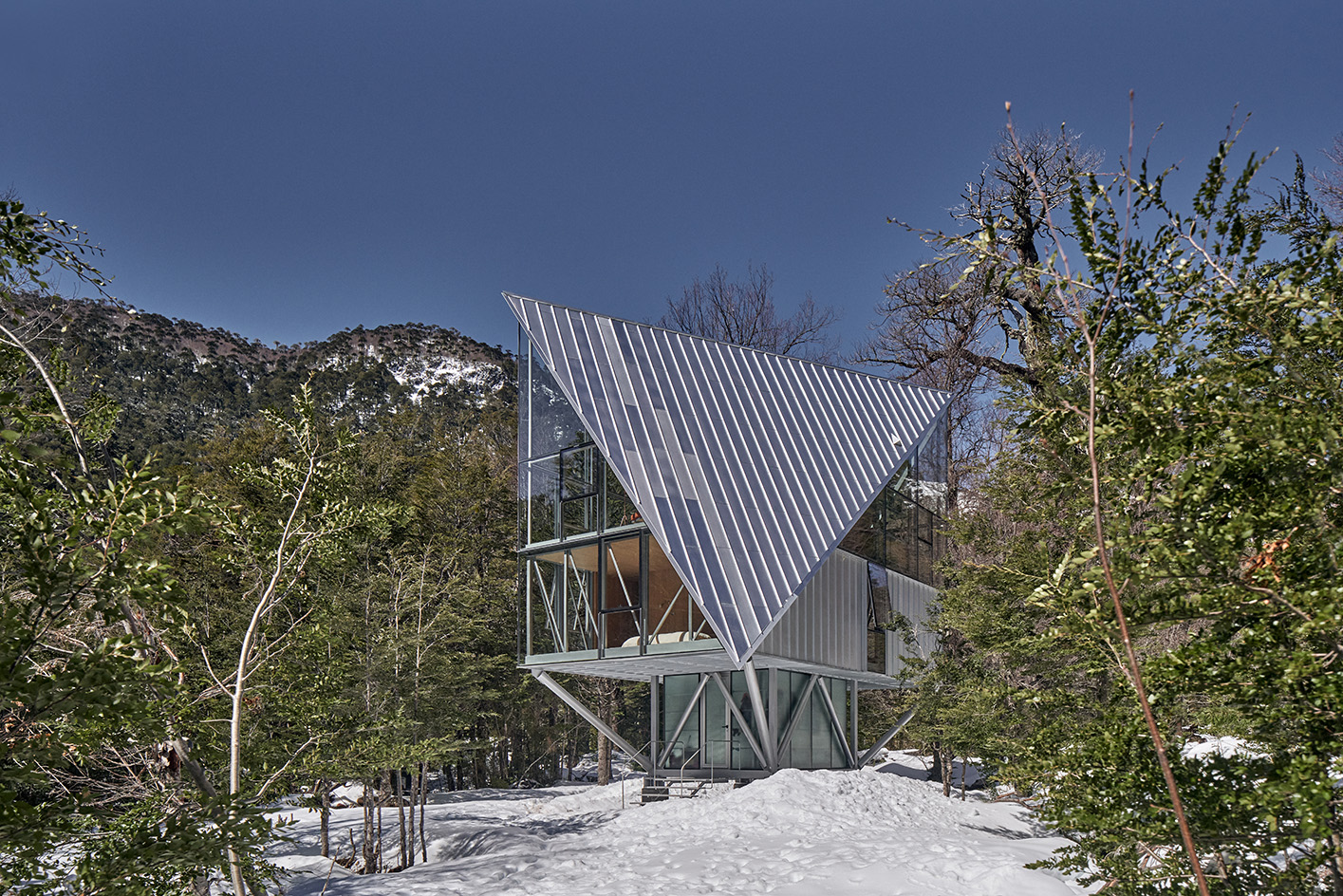 House in the Trees offers a bird's eye view of the Chilean forest
House in the Trees offers a bird's eye view of the Chilean forestHouse in the Trees by Max Núñez and Stefano Rolla is an angular Chilean cabin in woods, touching the ground lightly
By Ellie Stathaki
-
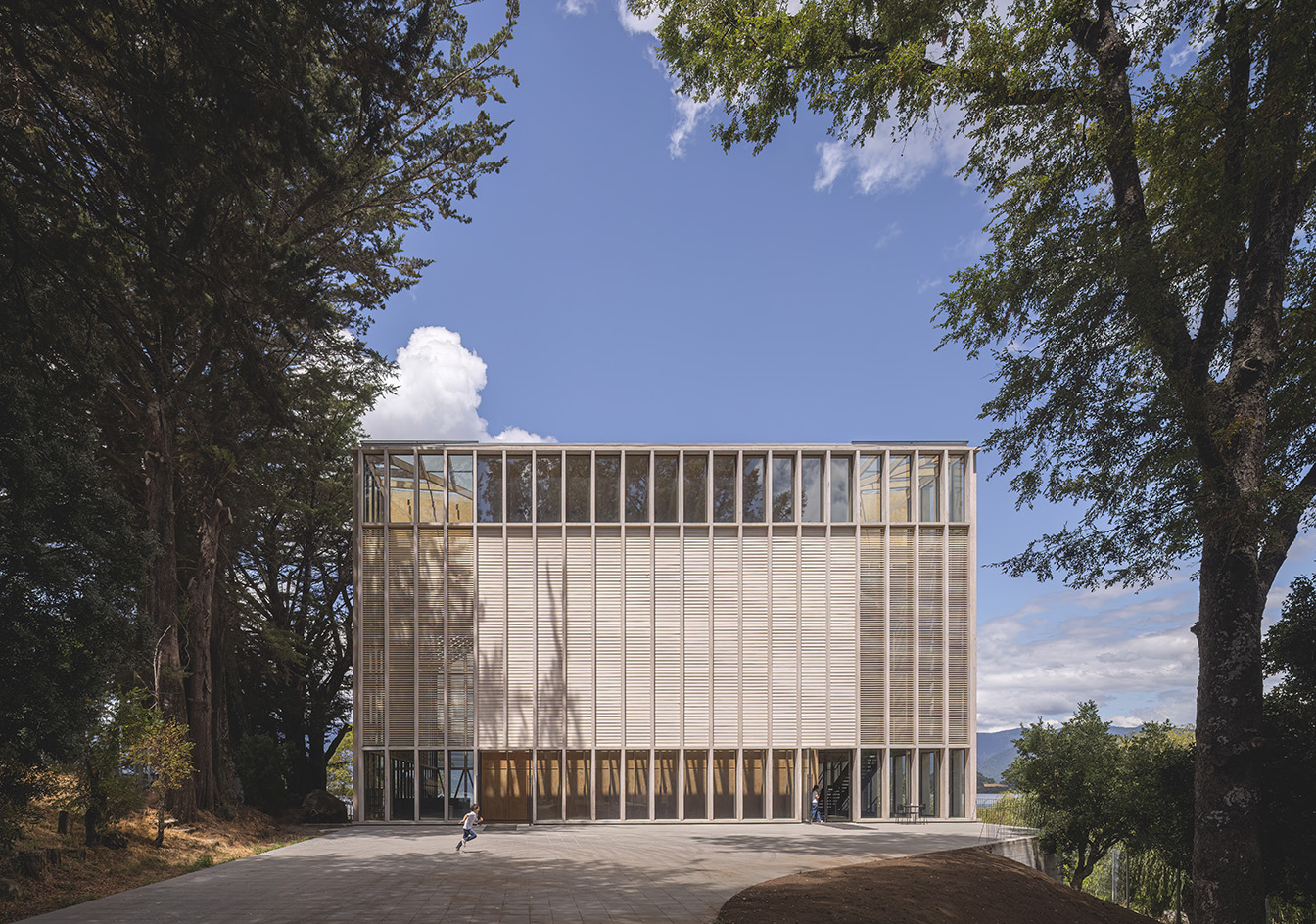 Chile’s Panguipulli Theatre brings purpose-built architecture to the learning experience
Chile’s Panguipulli Theatre brings purpose-built architecture to the learning experiencePanguipulli Theatre, a community-centred cultural space in Chile's Región de los Ríos, combines purpose-built architecture and learning
By Ellie Stathaki