Arc Polo Farm’s charred timber clubhouse underpins its updated Surrey complex
Arc Polo Farm by DROO in Surrey, UK brings together Japanese sensibility and English countryside in a project dedicated to its animal residents and the beloved sport
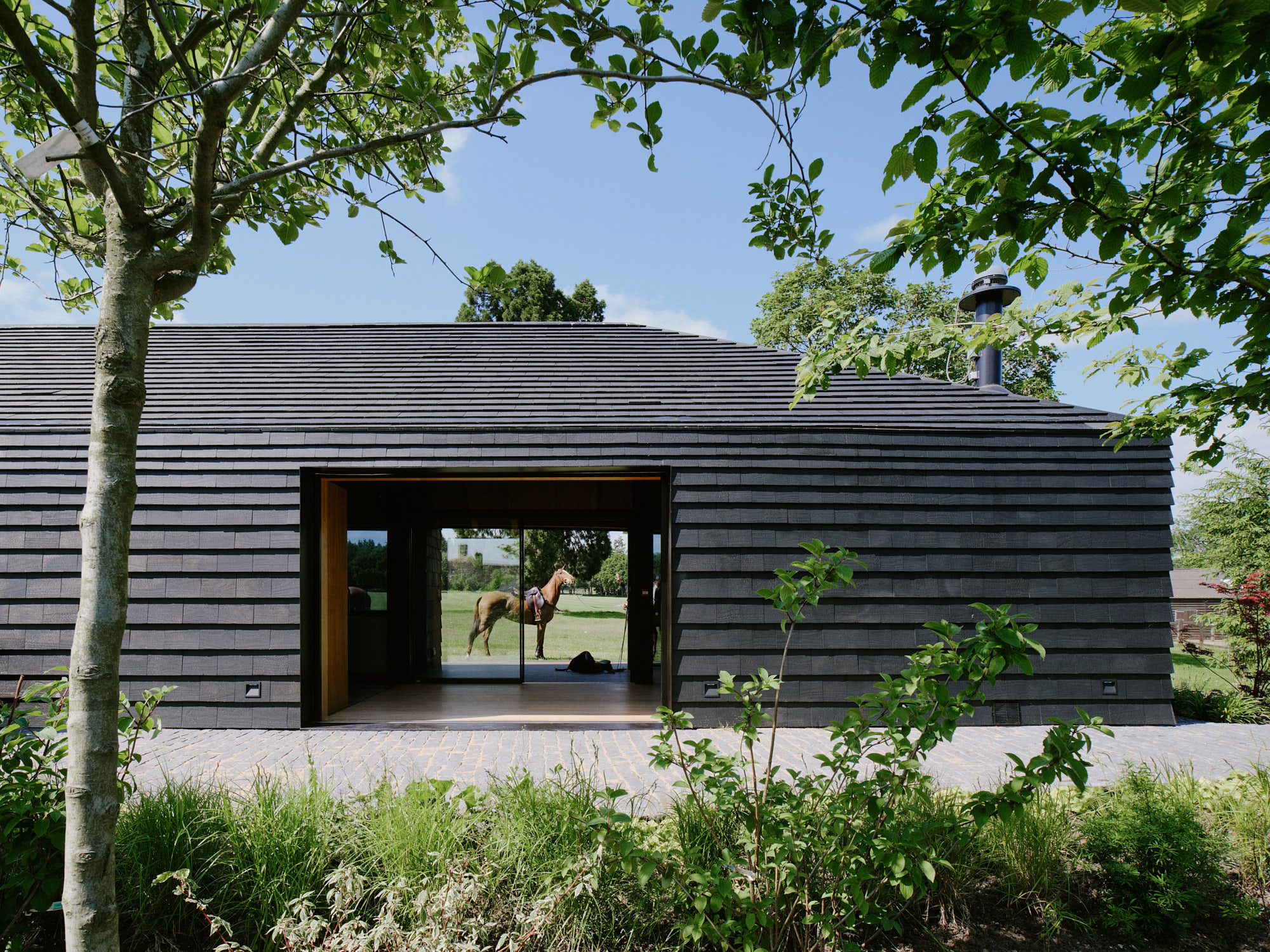
Nestled in the rolling hills of Surrey, UK, Arc Polo Farm brings together old and new, and European and Asian sensibilities in a single, site-specific scheme. Its architects, London- and Paris-based DROO (headed by Amrita Mahindroo and Michel Da Costa Goncalves), were called upon to create a new home for a polo field and stables complex in the Surrey countryside's green expanses thought the addition of a clubhouse for the property.
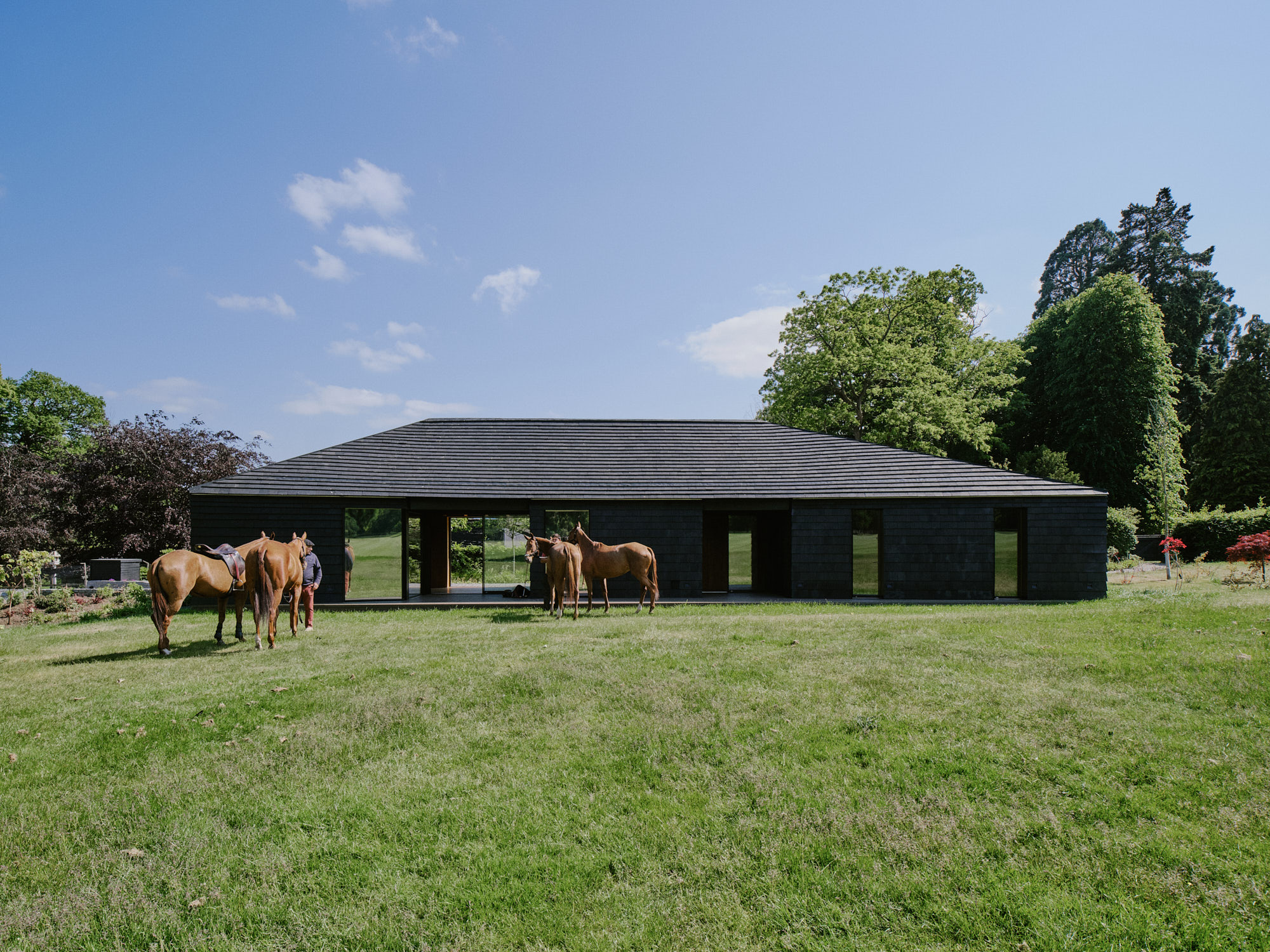
Arc Polo Farm by DROO: a site refreshed
The team worked with the existing masterplan, preserving, as opposed to taking down, the original structures. The complex, set in a horse shoe-shaped arrangement that opens up towards the polo field, contains stables, a main courtyard, the foreground gardens, the clubhouse, and a barbecue deck area.
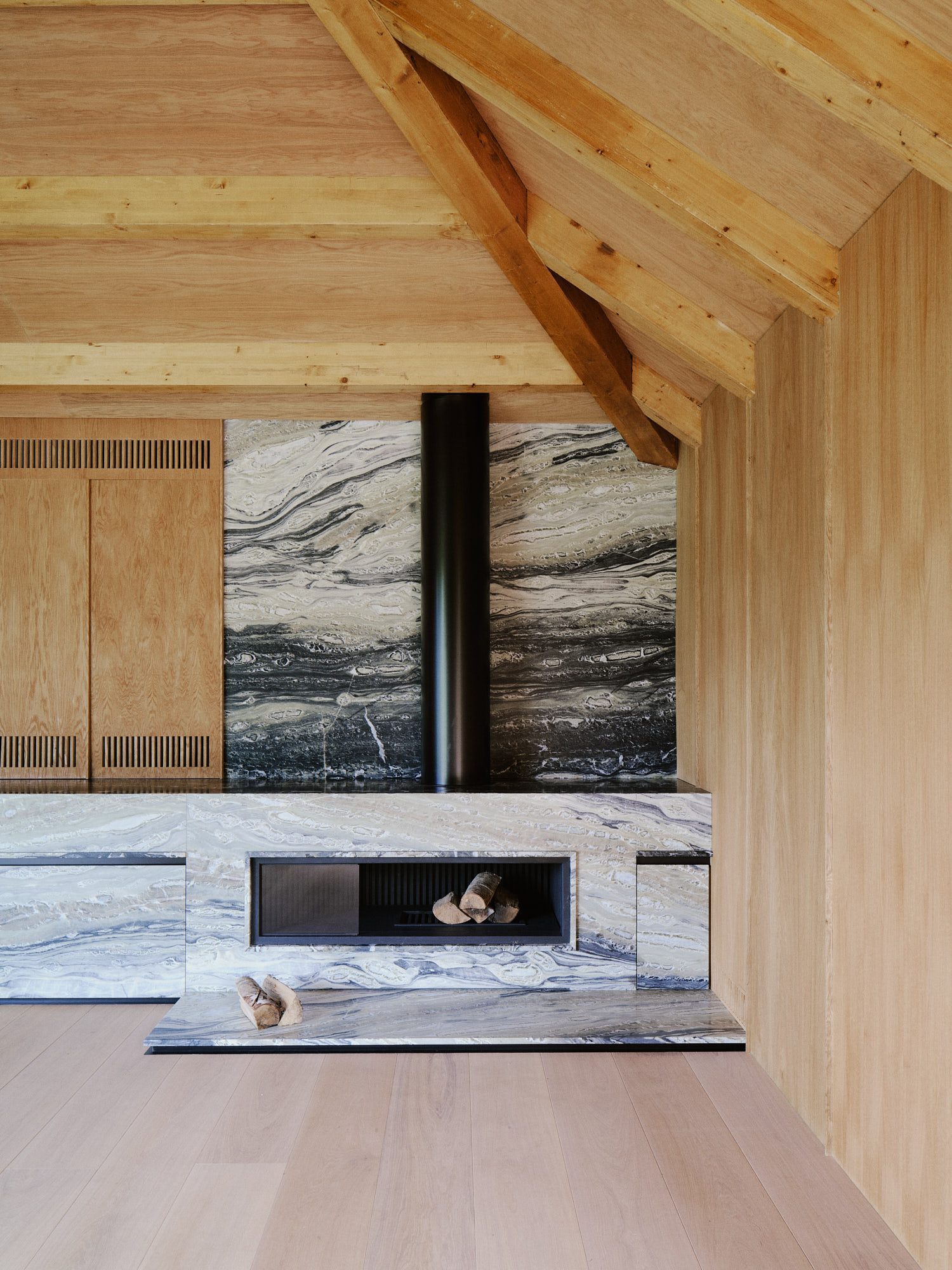
'Each programme [on the site] represents an event on a string of pearls from where the field can be viewed and experienced in a different way,' the architects write.
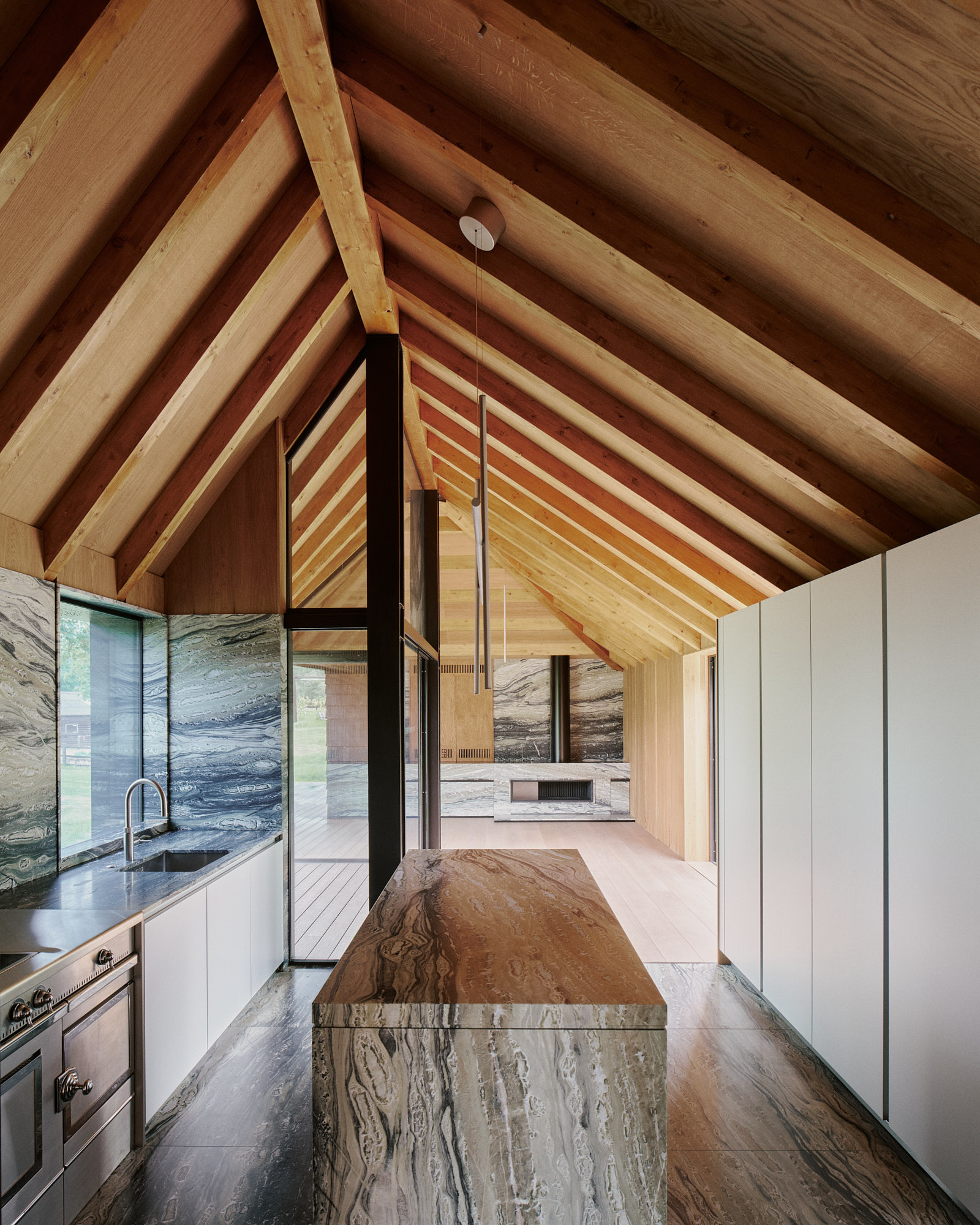
Dark and linear, the new structure draws the eye, offering an arched decked terrace that frames leafy vistas across the nearby polo field. The design draws on the Japanese principle of shakkei, where a design 'borrows the landscape outside of its reach to compose spaces', the architects explain.
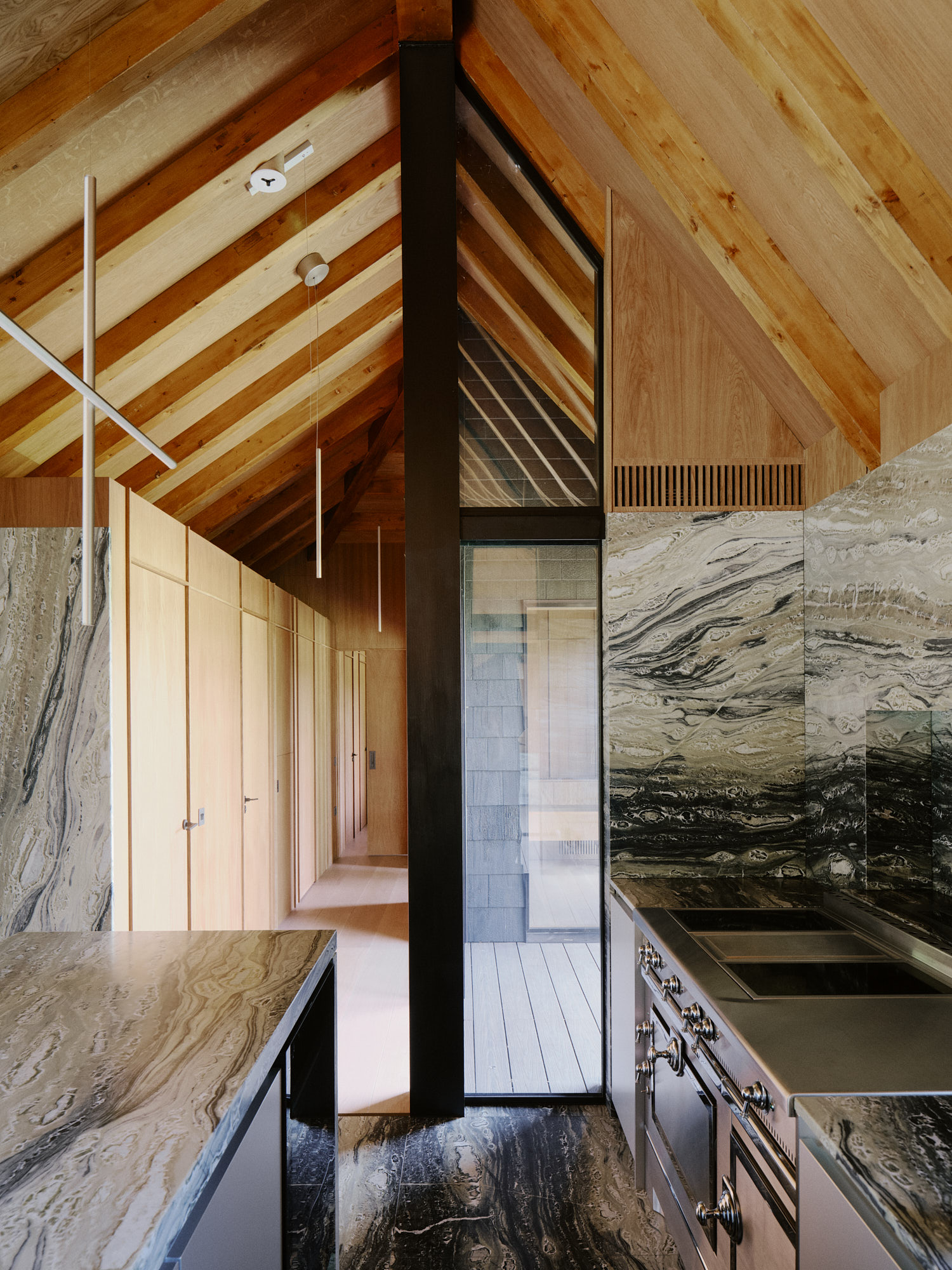
DROO worked on the design aesthetically, but importantly, also in terms of its functionality and resource planning (such as its on-site water management systems). Meanwhile, the concept has been infused with learnings from countryside living and polo playing, and the popular sport's needs and traditions.
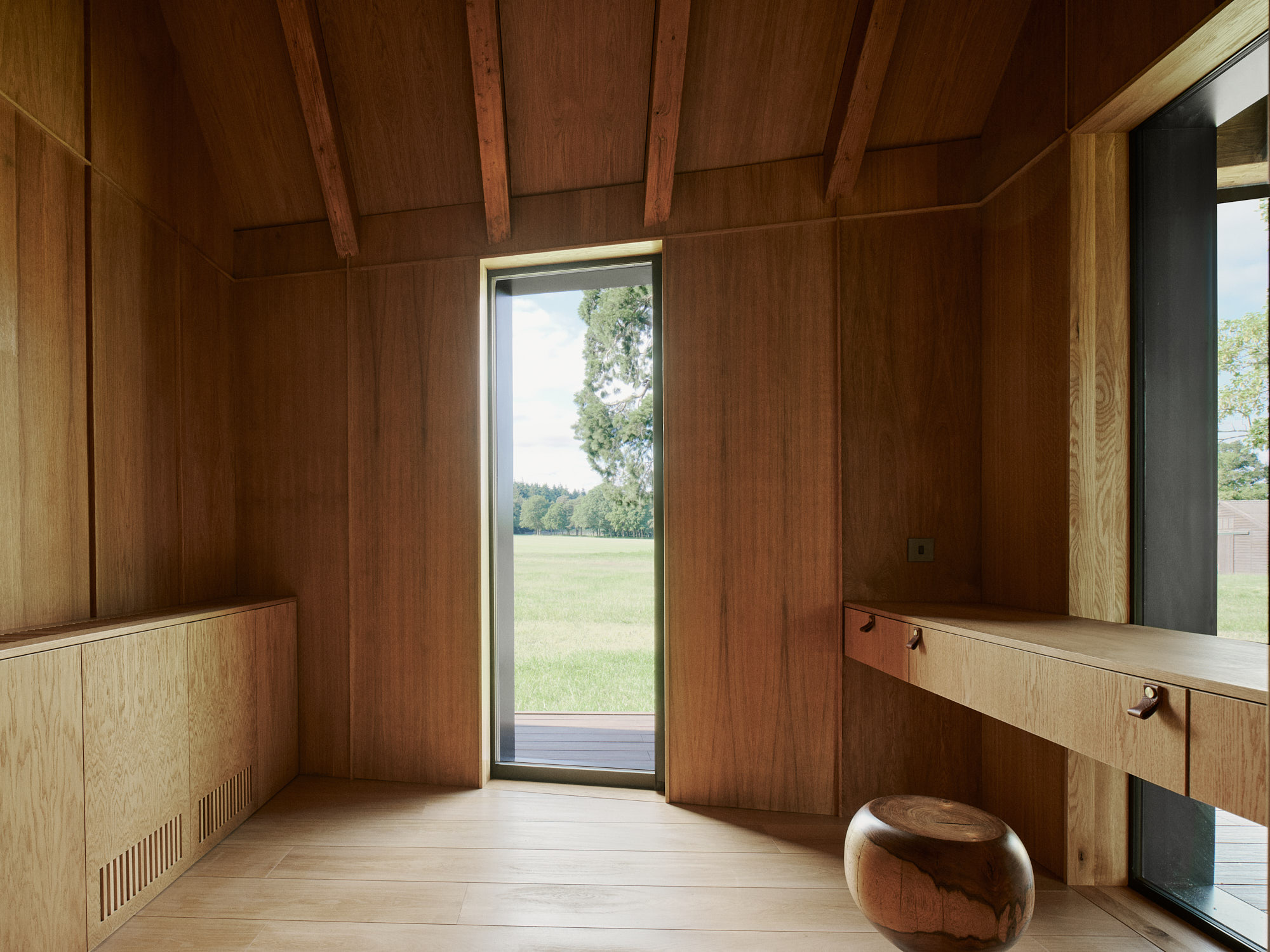
The private clubhouse is the only entirely new structure within the complex, and it will be used for patrons of the various visiting teams and guests. Looking out towards the polo field, combining indoor and outdoor areas and facilities, as well as opening up and connecting with its neighbouring areas, the spruce glulam frame building completes the masterplan's horseshoe formation and adds a focal point to the whole with its crisp lines and contemporary shapes.
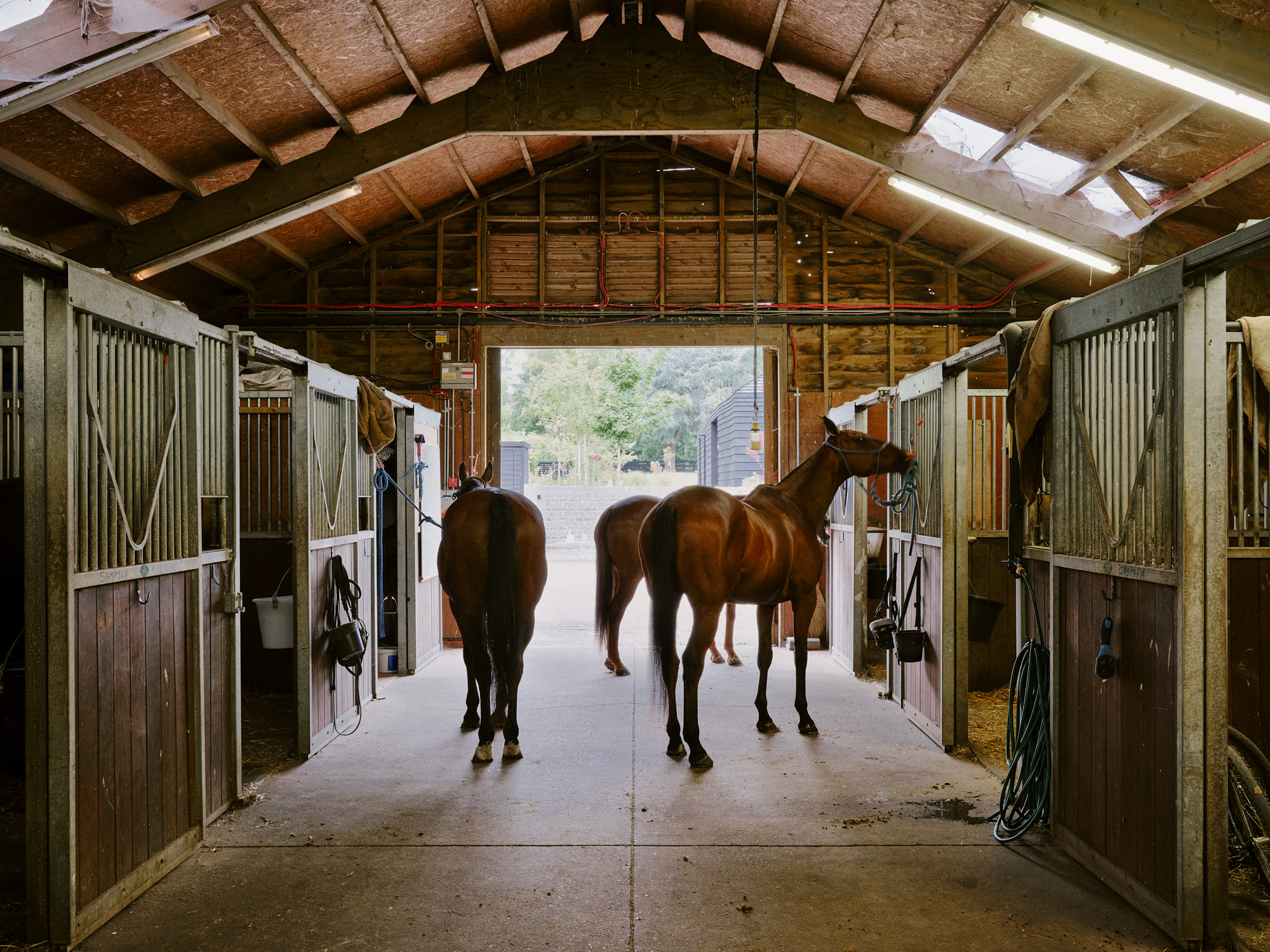
At the same time, DROO nods to the surrounding farm structures' vernacular with their addition's overall volume and pitched roof – as a result, the clubhouse feels entirely at home in its context. Its distinctive black colour is the result of its cladding in traditional shou sugi Japanese charred wood shingles (known for their long-wearing and fungicidal properties).
Wallpaper* Newsletter
Receive our daily digest of inspiration, escapism and design stories from around the world direct to your inbox.
The building has hidden uses too. It funnels rainwater, collecting it to irrigate channels that lead to the nearby lake. This in turn is used to water the fields, in a cyclical process that preserves the precious resource while keeping the planted expanses green year-round.
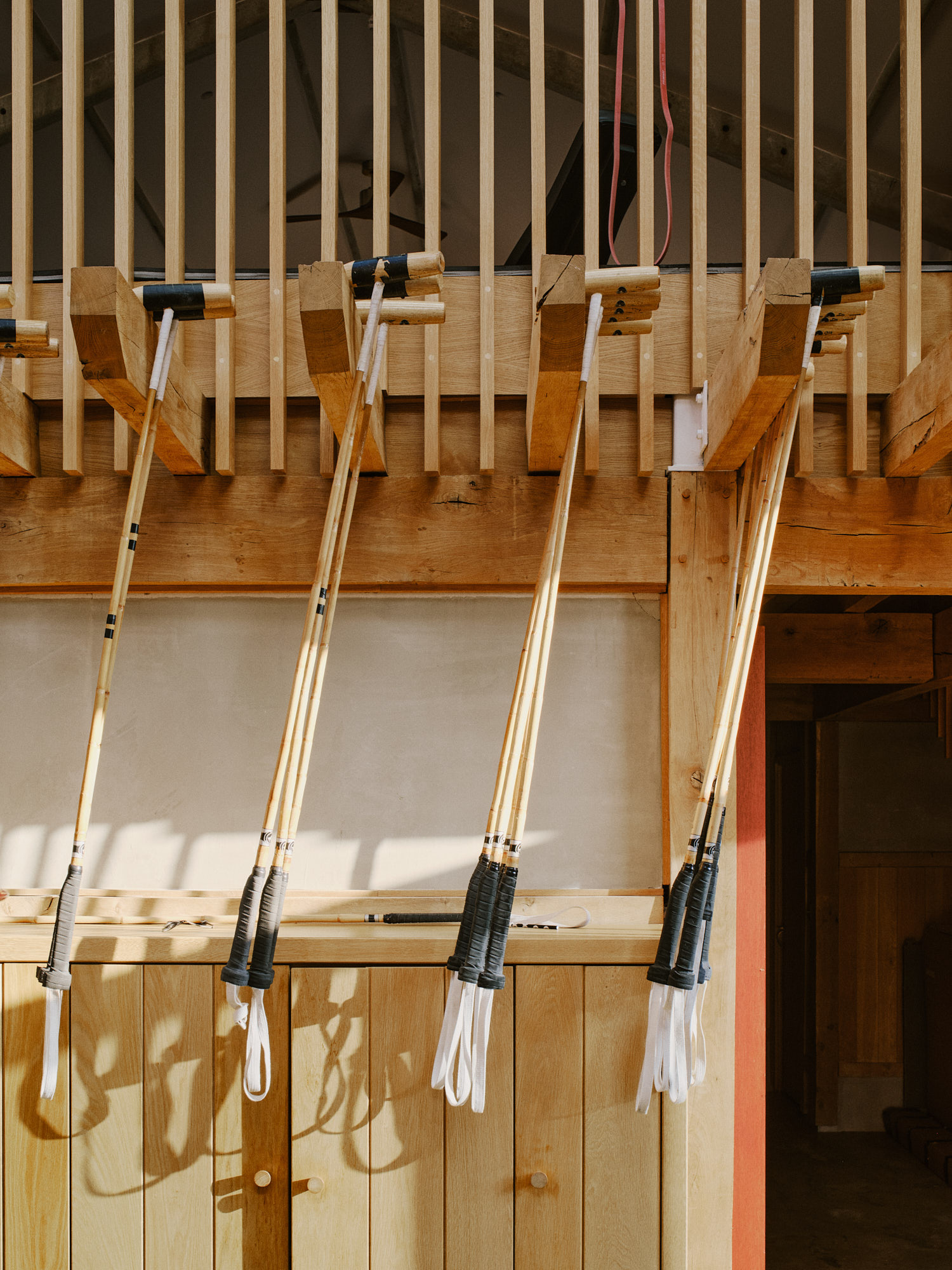
Elsewhere on site, clay paint on walls and timber balustrades and staircase details meet exposed ceiling beams in an honest, coherent, hardwearing and textured look.
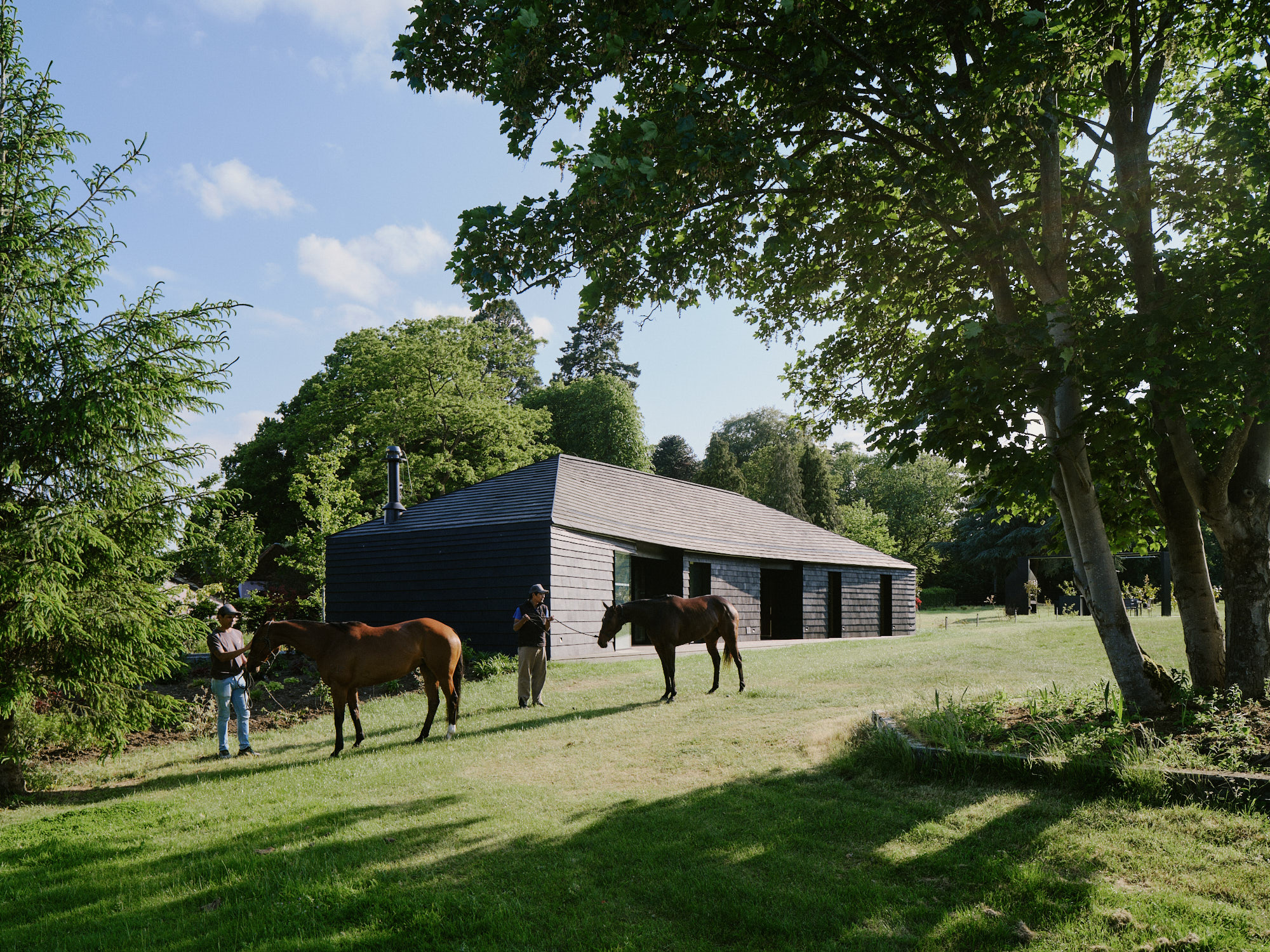
Ellie Stathaki is the Architecture & Environment Director at Wallpaper*. She trained as an architect at the Aristotle University of Thessaloniki in Greece and studied architectural history at the Bartlett in London. Now an established journalist, she has been a member of the Wallpaper* team since 2006, visiting buildings across the globe and interviewing leading architects such as Tadao Ando and Rem Koolhaas. Ellie has also taken part in judging panels, moderated events, curated shows and contributed in books, such as The Contemporary House (Thames & Hudson, 2018), Glenn Sestig Architecture Diary (2020) and House London (2022).
-
 Maserati joins forces with Giorgetti for a turbo-charged relationship
Maserati joins forces with Giorgetti for a turbo-charged relationshipAnnouncing their marriage during Milan Design Week, the brands unveiled a collection, a car and a long term commitment
By Hugo Macdonald
-
 Through an innovative new training program, Poltrona Frau aims to safeguard Italian craft
Through an innovative new training program, Poltrona Frau aims to safeguard Italian craftThe heritage furniture manufacturer is training a new generation of leather artisans
By Cristina Kiran Piotti
-
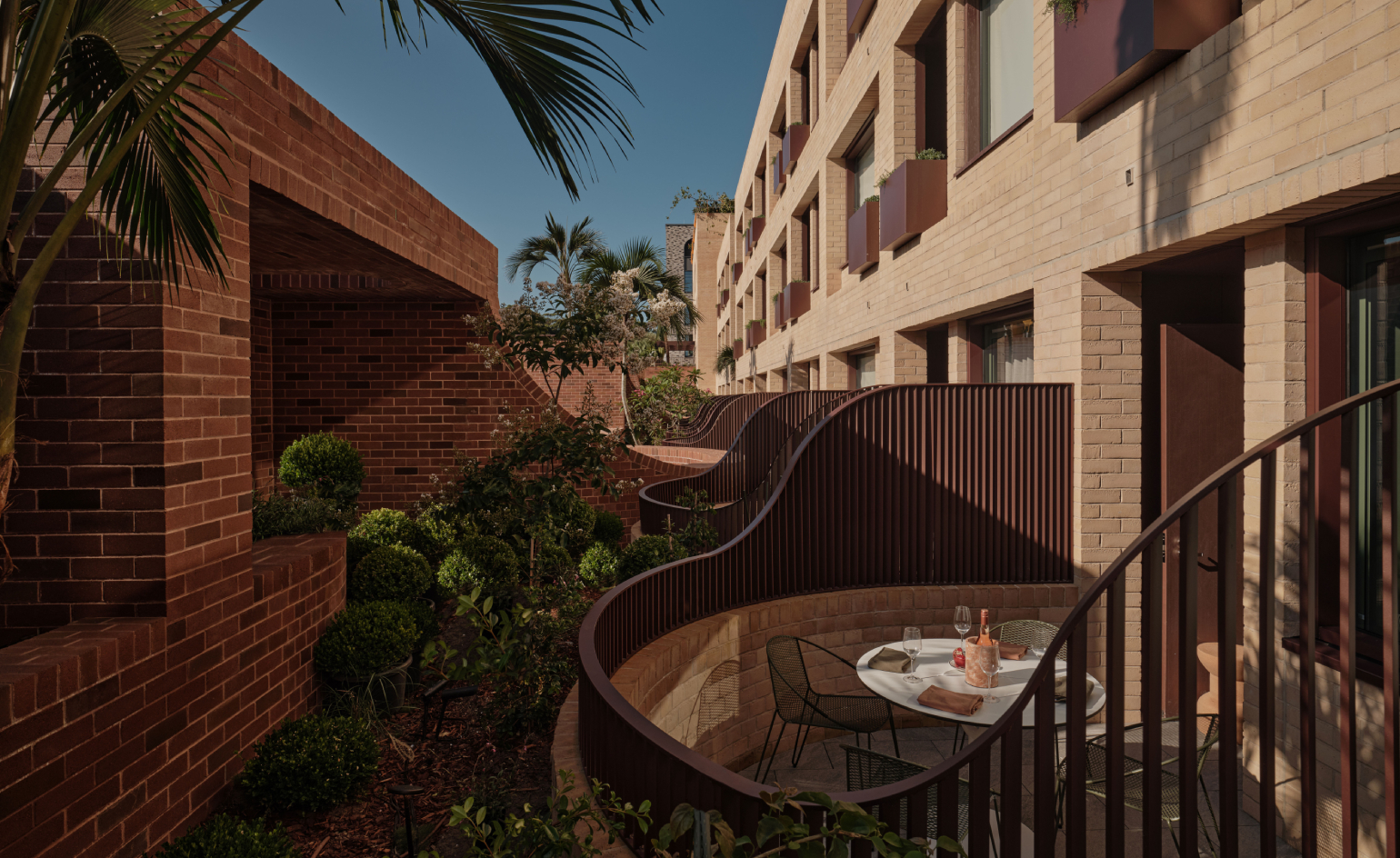 Wallpaper* checks in at The Eve Hotel Sydney: a lush urban escape
Wallpaper* checks in at The Eve Hotel Sydney: a lush urban escapeA new Sydney hotel makes a bold and biophilic addition to a buzzing neighbourhood that’s on the up
By Kee Foong
-
 A new London house delights in robust brutalist detailing and diffused light
A new London house delights in robust brutalist detailing and diffused lightLondon's House in a Walled Garden by Henley Halebrown was designed to dovetail in its historic context
By Jonathan Bell
-
 A Sussex beach house boldly reimagines its seaside typology
A Sussex beach house boldly reimagines its seaside typologyA bold and uncompromising Sussex beach house reconfigures the vernacular to maximise coastal views but maintain privacy
By Jonathan Bell
-
 This 19th-century Hampstead house has a raw concrete staircase at its heart
This 19th-century Hampstead house has a raw concrete staircase at its heartThis Hampstead house, designed by Pinzauer and titled Maresfield Gardens, is a London home blending new design and traditional details
By Tianna Williams
-
 An octogenarian’s north London home is bold with utilitarian authenticity
An octogenarian’s north London home is bold with utilitarian authenticityWoodbury residence is a north London home by Of Architecture, inspired by 20th-century design and rooted in functionality
By Tianna Williams
-
 What is DeafSpace and how can it enhance architecture for everyone?
What is DeafSpace and how can it enhance architecture for everyone?DeafSpace learnings can help create profoundly sense-centric architecture; why shouldn't groundbreaking designs also be inclusive?
By Teshome Douglas-Campbell
-
 The dream of the flat-pack home continues with this elegant modular cabin design from Koto
The dream of the flat-pack home continues with this elegant modular cabin design from KotoThe Niwa modular cabin series by UK-based Koto architects offers a range of elegant retreats, designed for easy installation and a variety of uses
By Jonathan Bell
-
 Are Derwent London's new lounges the future of workspace?
Are Derwent London's new lounges the future of workspace?Property developer Derwent London’s new lounges – created for tenants of its offices – work harder to promote community and connection for their users
By Emily Wright
-
 Showing off its gargoyles and curves, The Gradel Quadrangles opens in Oxford
Showing off its gargoyles and curves, The Gradel Quadrangles opens in OxfordThe Gradel Quadrangles, designed by David Kohn Architects, brings a touch of playfulness to Oxford through a modern interpretation of historical architecture
By Shawn Adams