Arcade Battersea brings global cuisine and site-sensitive design to the Power Station’s heart
Arcade Battersea opens, bringing a rich foodie element with midcentury design tones to the heart of the redeveloped Battersea Power Station in London
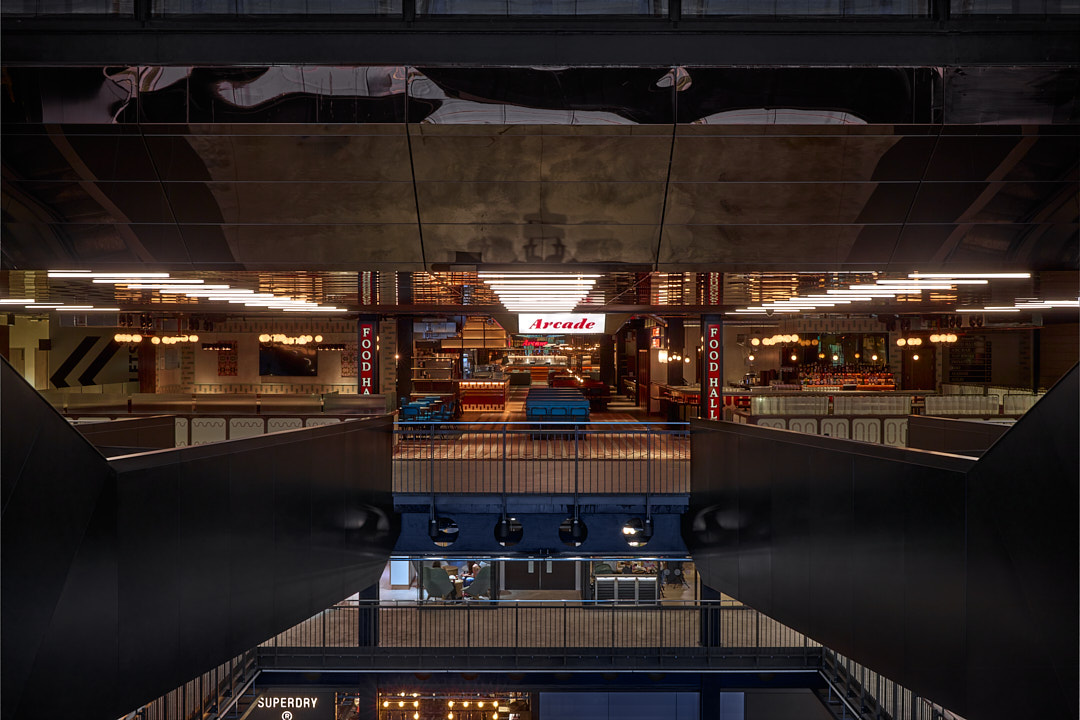
When Red Deer was commissioned to design Arcade Battersea, it was faced with a challenge. The London architecture studio had to craft a food market in the heart of the redeveloped Battersea Power Station in south London, located between the vast structure's two former turbine halls. This meant they had to work with a 'landlocked' part of the building, set deep inside the floorplate and offering no natural light, bookended on all sides by other retail or public spaces. It also had to carve its own identity, at once bringing together the several different eateries within it, while finding its place between the turbine halls' architectural heritage – one dating from the 1930s, and the other from the 1950s. The practice's founding trio, Lionel Real de Azúa, Ciarán O’Brien and Lucas Che Tizard, cleverly turned that into an opportunity – and the venue has just opened its door to visitors.
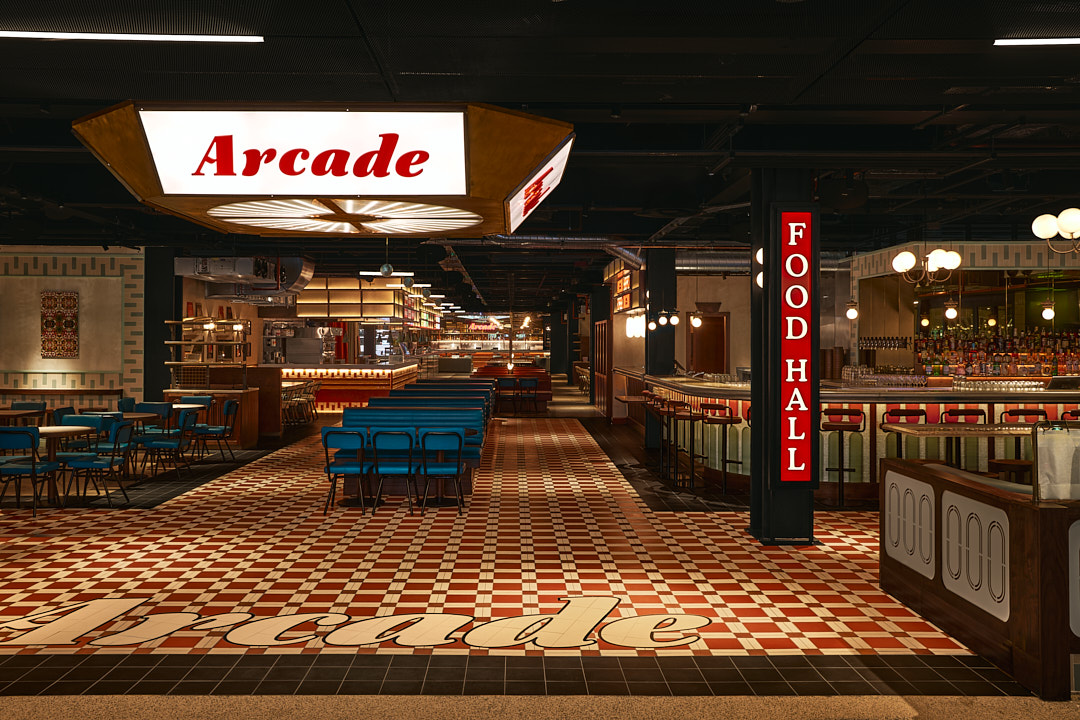
Arcade Battersea: where world food meets 20th century design influences
Real de Azúa explains that the answer was in the power station's roots and architecture. The team researched staff canteen and bar typologies from the early to mid-20th century, putting together a design language of furniture, shapes and colours that subtly references the original building's character. The result is a playful interior filled with warm brown, burgundy red, teal green, and nicotine yellow tones, and materials such as wood, tile, brushed stainless steel and copper. Bespoke lighting throughout takes its cues from the isolators used in the original power station control room – while plenty more custom-made elements everywhere give the place a context-specific feel, with a focus on functionality as well as customer experience.
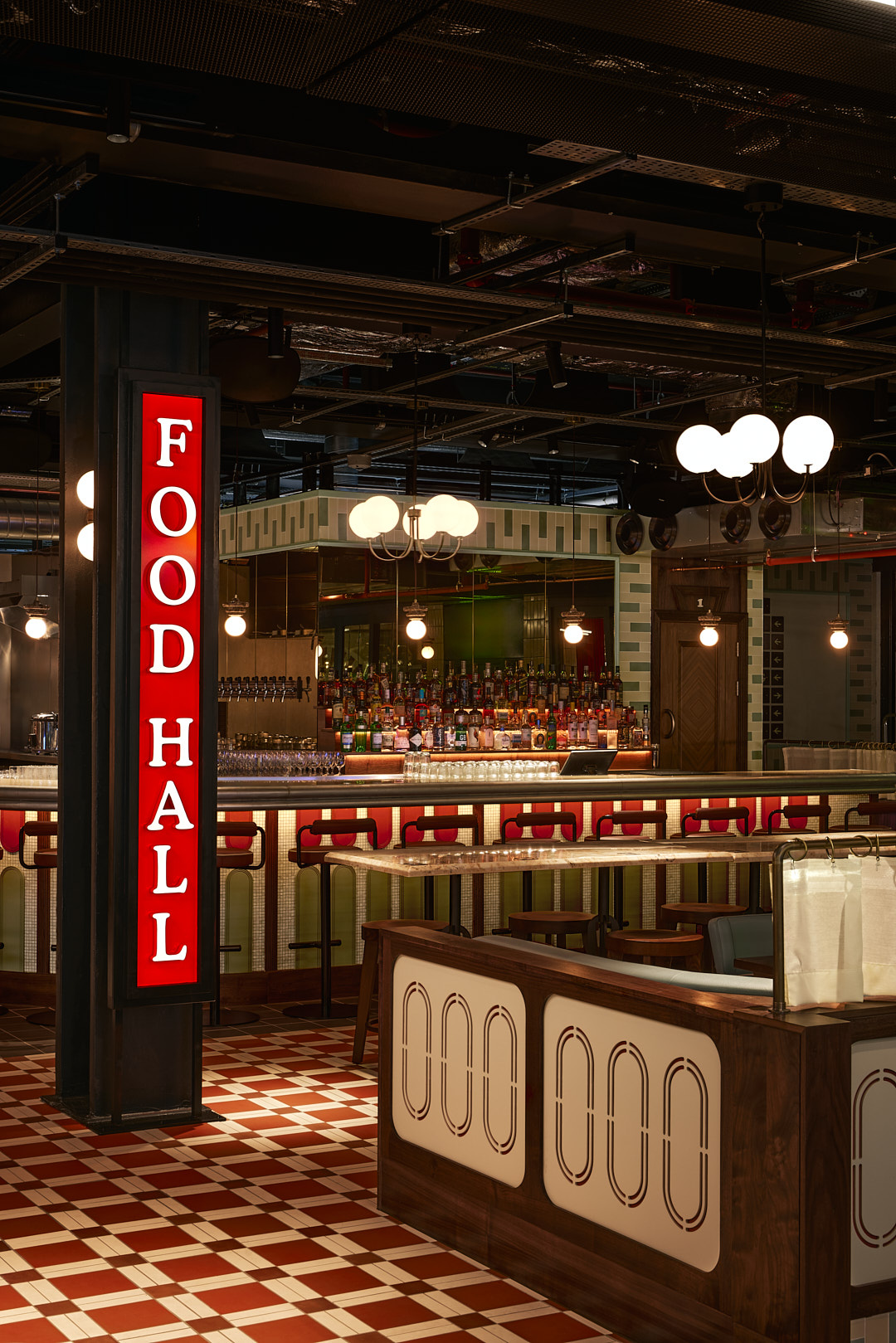
Sustainable architecture thinking was part of the plan too, as a Red Deer staple. The timber flooring throughout is made of reused oak boards from supplier Broadleaf, while all the tiling is sourced by Architile, ensuring it uses approximately 60 per cent recycled materials.
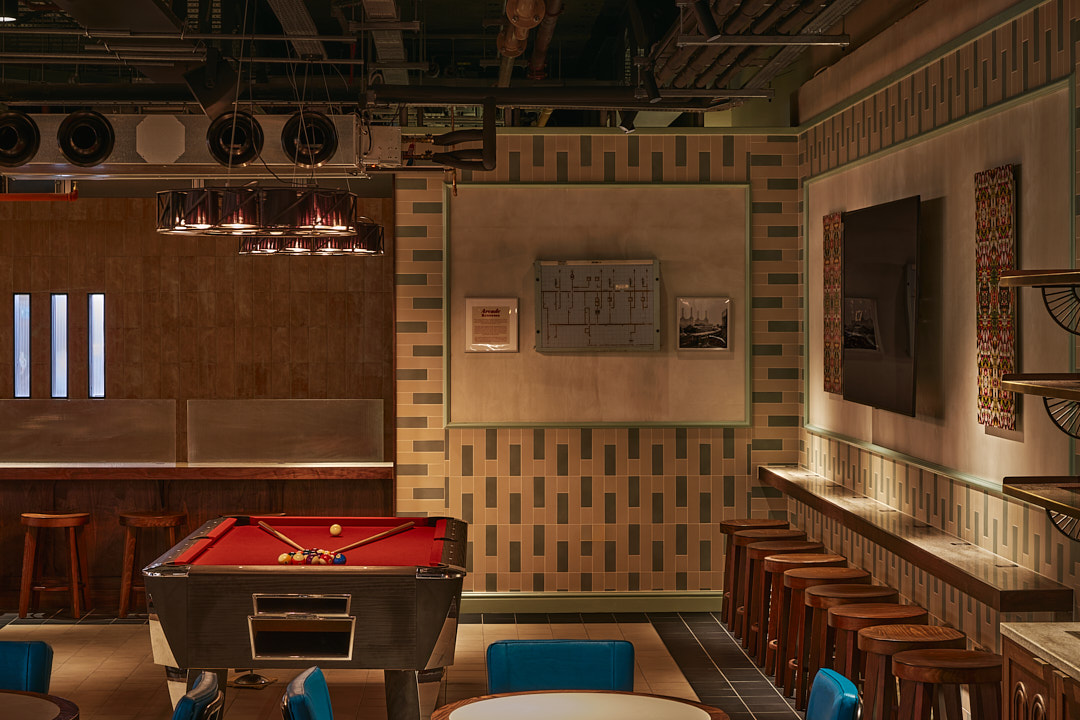
Spread across a T-shaped interior, Arcade Battersea, now offers 13 different cuisines, from Indian, to Japanese, Nepali, and Thai. It also includes seating for 500, two bars, three restaurants, and a private dining room. A central area with a variety of seating arrangements – from private booths to bar-type elevated seating and a fun railway carriage-inspired section (with rail rack-style overhead storage for your shopping bags) – caters to different diners' needs. It all gets table service.
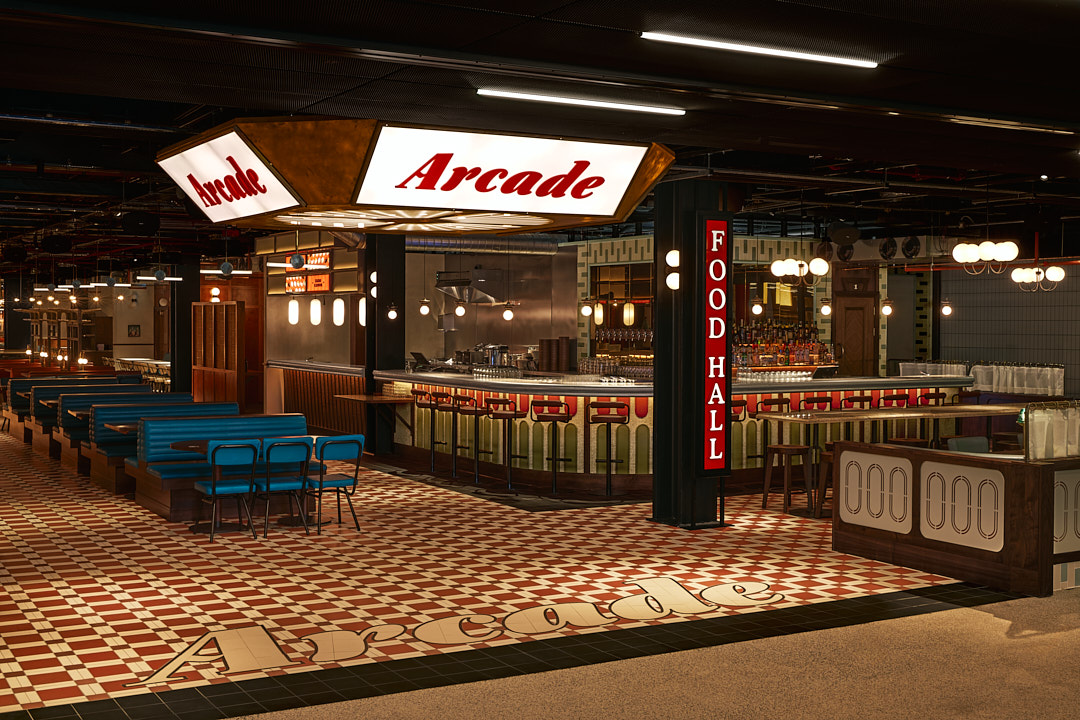
The three restaurants in the complex comprise Manna, the inaugural venue for a US-style smash burger and fried chicken joint; Solis, a new grilled chicken and steak brand by the pair behind TĀ TĀ Eatery, Ana Gonçalves and Zijun Meng; and Bao, the well known and loved Taiwanese street food brand (which also opened Bao Marylebone earlier this year). While the last was designed by Bao's own team, Red Deer took the lead in designing the other two, composing a strong identity for each one that reflects their food and mood.
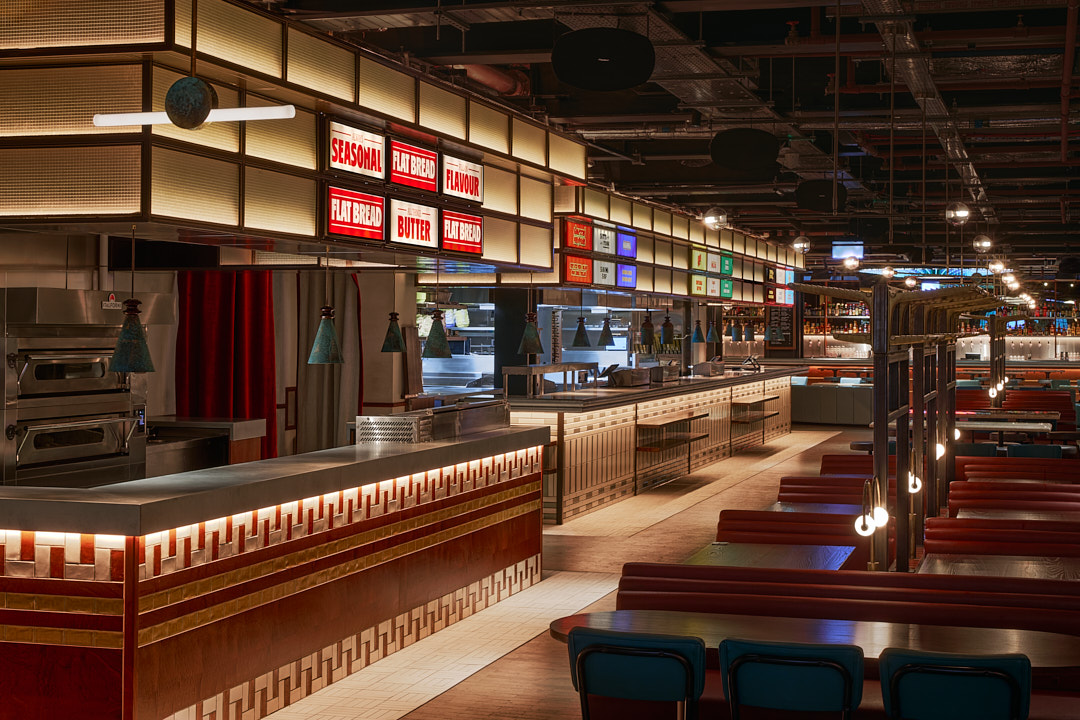
Arcade Battersea is the food market brand's second venue in London, following the launch of Arcade Centre Point in Tottenham Court Road in spring 2022. Cokey Sulkin, COO of Arcade, says: 'I’m thrilled to be leading the teams at Arcade Centre Point and Arcade Battersea. We aim to create a drinking and dining destination to attract Londoners and international guests alike via global cuisines and seamless technology in the historic Power Station.'
Wallpaper* Newsletter
Receive our daily digest of inspiration, escapism and design stories from around the world direct to your inbox.
Ellie Stathaki is the Architecture & Environment Director at Wallpaper*. She trained as an architect at the Aristotle University of Thessaloniki in Greece and studied architectural history at the Bartlett in London. Now an established journalist, she has been a member of the Wallpaper* team since 2006, visiting buildings across the globe and interviewing leading architects such as Tadao Ando and Rem Koolhaas. Ellie has also taken part in judging panels, moderated events, curated shows and contributed in books, such as The Contemporary House (Thames & Hudson, 2018), Glenn Sestig Architecture Diary (2020) and House London (2022).
-
 In search of a seriously-good American whiskey? This is our go-to
In search of a seriously-good American whiskey? This is our go-toBased in Park City, Utah, High West blends the Wild West with sophistication and elegance
By Melina Keays Published
-
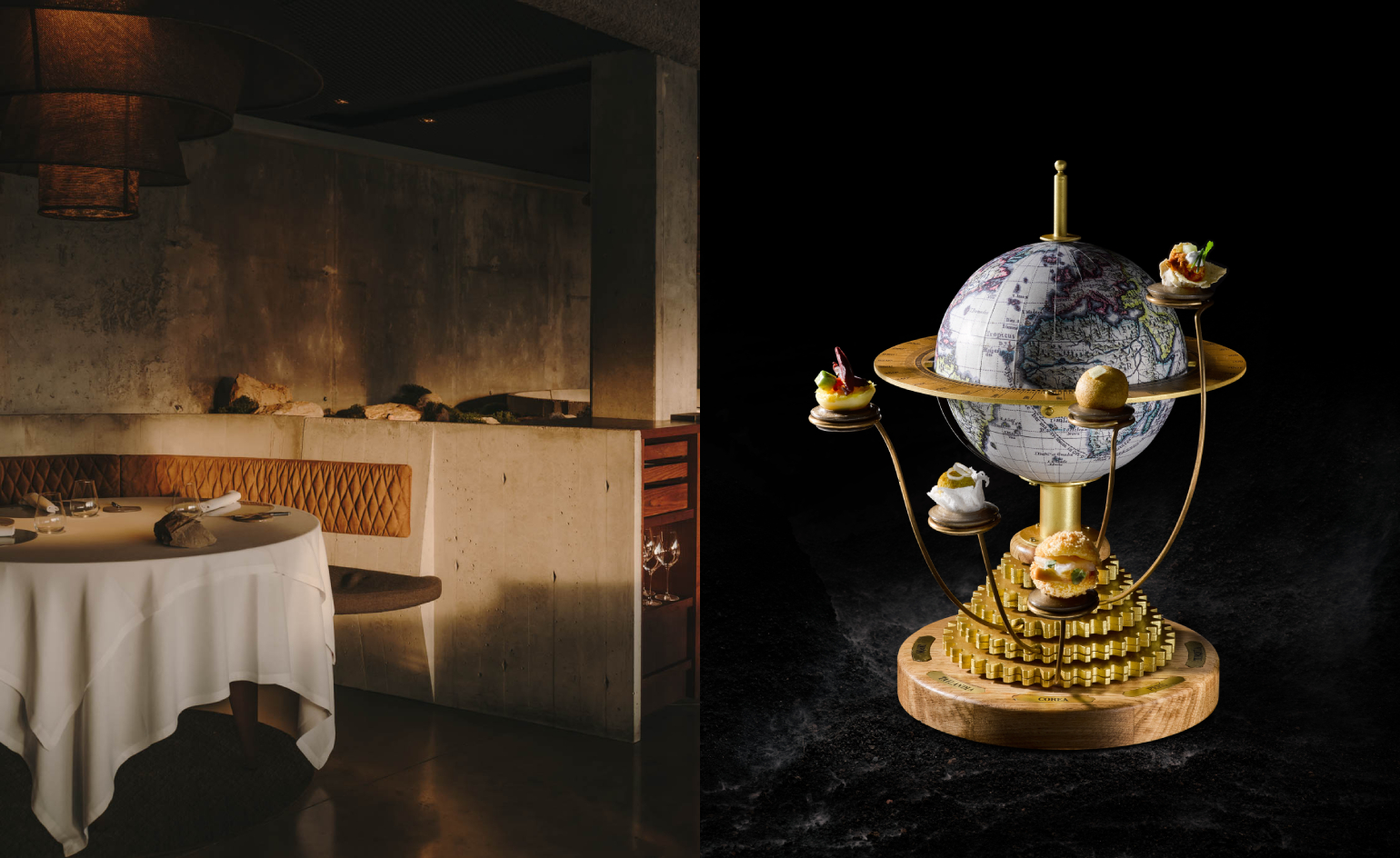 Esperit Roca is a restaurant of delicious brutalism and six-course desserts
Esperit Roca is a restaurant of delicious brutalism and six-course dessertsIn Girona, the Roca brothers dish up daring, sensory cuisine amid a 19th-century fortress reimagined by Andreu Carulla Studio
By Agnish Ray Published
-
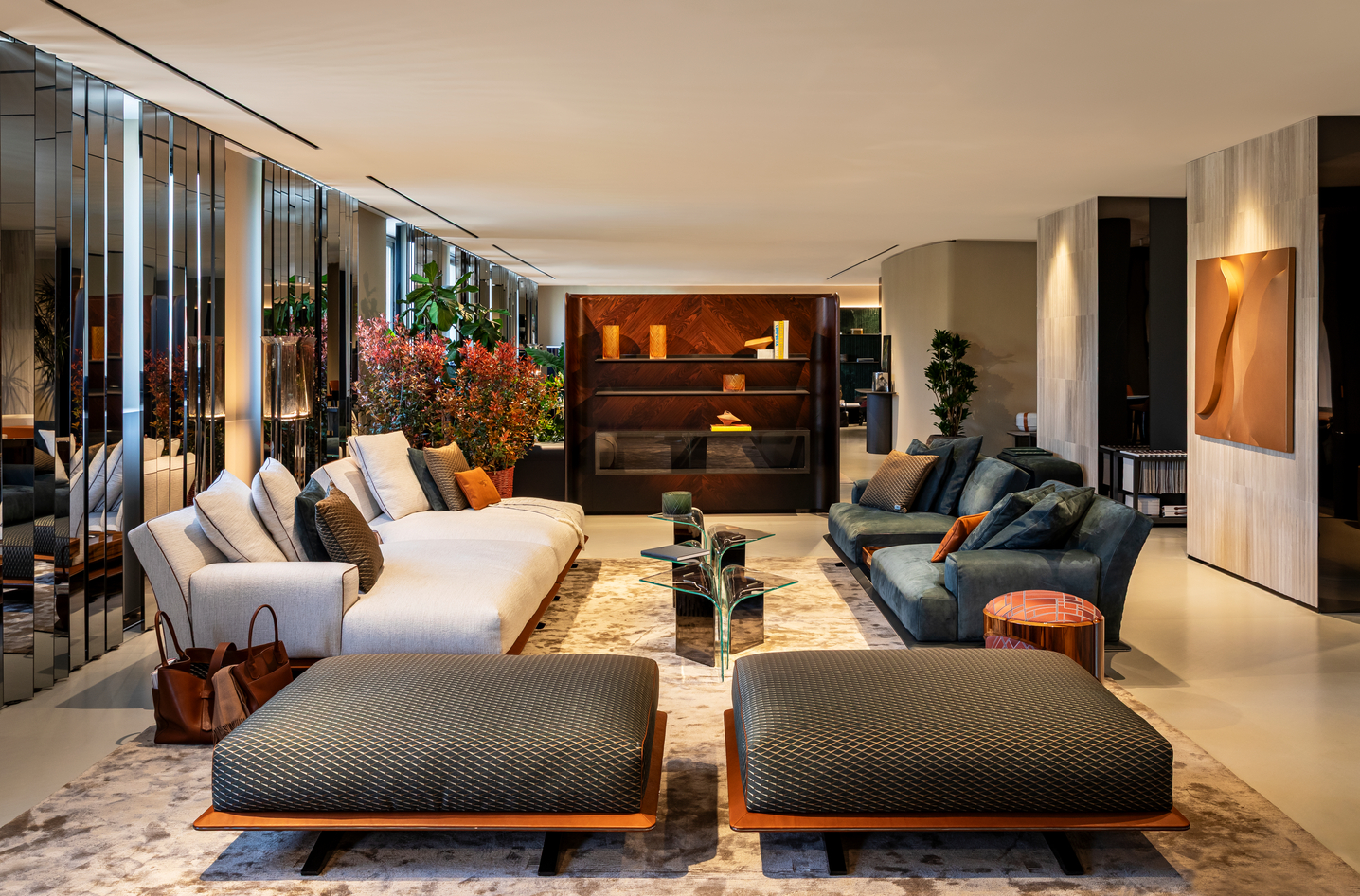 Bentley’s new home collections bring the ‘potency’ of its cars to Milan Design Week
Bentley’s new home collections bring the ‘potency’ of its cars to Milan Design WeekNew furniture, accessories and picnic pieces from Bentley Home take cues from the bold lines and smooth curves of Bentley Motors
By Anna Solomon Published
-
 What is DeafSpace and how can it enhance architecture for everyone?
What is DeafSpace and how can it enhance architecture for everyone?DeafSpace learnings can help create profoundly sense-centric architecture; why shouldn't groundbreaking designs also be inclusive?
By Teshome Douglas-Campbell Published
-
 The dream of the flat-pack home continues with this elegant modular cabin design from Koto
The dream of the flat-pack home continues with this elegant modular cabin design from KotoThe Niwa modular cabin series by UK-based Koto architects offers a range of elegant retreats, designed for easy installation and a variety of uses
By Jonathan Bell Published
-
 Are Derwent London's new lounges the future of workspace?
Are Derwent London's new lounges the future of workspace?Property developer Derwent London’s new lounges – created for tenants of its offices – work harder to promote community and connection for their users
By Emily Wright Published
-
 Showing off its gargoyles and curves, The Gradel Quadrangles opens in Oxford
Showing off its gargoyles and curves, The Gradel Quadrangles opens in OxfordThe Gradel Quadrangles, designed by David Kohn Architects, brings a touch of playfulness to Oxford through a modern interpretation of historical architecture
By Shawn Adams Published
-
 A Norfolk bungalow has been transformed through a deft sculptural remodelling
A Norfolk bungalow has been transformed through a deft sculptural remodellingNorth Sea East Wood is the radical overhaul of a Norfolk bungalow, designed to open up the property to sea and garden views
By Jonathan Bell Published
-
 A new concrete extension opens up this Stoke Newington house to its garden
A new concrete extension opens up this Stoke Newington house to its gardenArchitects Bindloss Dawes' concrete extension has brought a considered material palette to this elegant Victorian family house
By Jonathan Bell Published
-
 A former garage is transformed into a compact but multifunctional space
A former garage is transformed into a compact but multifunctional spaceA multifunctional, compact house by Francesco Pierazzi is created through a unique spatial arrangement in the heart of the Surrey countryside
By Jonathan Bell Published
-
 A 1960s North London townhouse deftly makes the transition to the 21st Century
A 1960s North London townhouse deftly makes the transition to the 21st CenturyThanks to a sensitive redesign by Studio Hagen Hall, this midcentury gem in Hampstead is now a sustainable powerhouse.
By Ellie Stathaki Published