Architect Laurence Quinn welcomes us to his renovated Barbican home
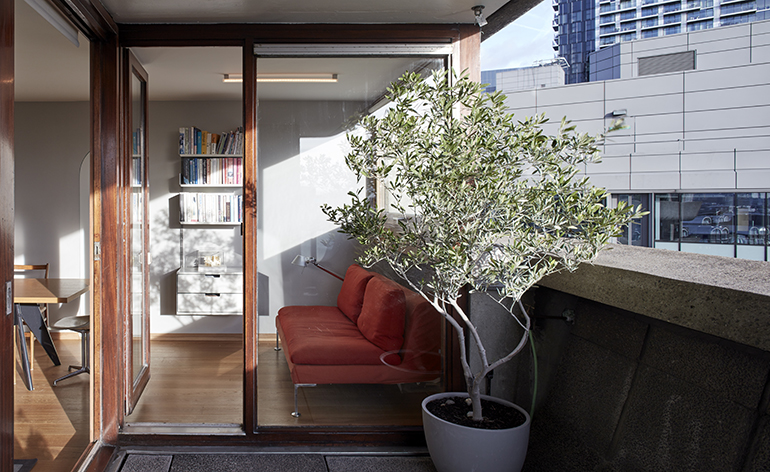
The Barbican is revered by historians and architecture enthusiasts alike for its distinct Brutalist character and historical significance. Yet some 34 year after the estate's completion, it is no surprise that many of the Grade II listed concrete London landmark's original interiors are in need of a refresh.
London architect Laurence Quinn of Quinn Architects is part of the Barbican's creative community and has lived, with his family, in one of the towers since 2009. In 2015, he embarked on a series of renovation works to breathe new life to the interior, while maintaining the Chamberlin, Powell and Bon space's original spirit.
'We were interested in researching the original concept for the interior spaces, to allow us the opportunity to consider these in a modern context and develop the concepts further,' he explains. 'We simply maintained which parts of the interior remained relevant, and retire elements that had outgrown their usefulness. Our new scheme of components will sit happily with the originals and vice versa.'
The renovation was a hands-on experience, with Quinn personally involved in redesigning key elements such as cabinetry, skirting boards and bathrooms. The materials used were carefully selected to match the originals' feel and tone; they include oak, grey terrazzo, white lacquered MDF, wool and cashmere carpet, and Grey Italian Limestone.
The new, full height doors with solid oak floor frames echo the original design, but were brought into the 21st century; now, they do not require to be constantly painted. At the same time, the brand new kitchen was one of the project's largest interventions, with the cupboards and drawers completely replaced.
This was not the first time Quinn was involved in a Barbican redesign - his earlier renovation work there includes a penthouse in the Cromwell Tower - and it won't be the last either; his re-imagining of a Type 1C project in Shakespeare Tower is currently underway. There, the architect is taking a slightly different approach, maintaining far more original details, he explains, and merging them with 'a select group of our new ideas'.
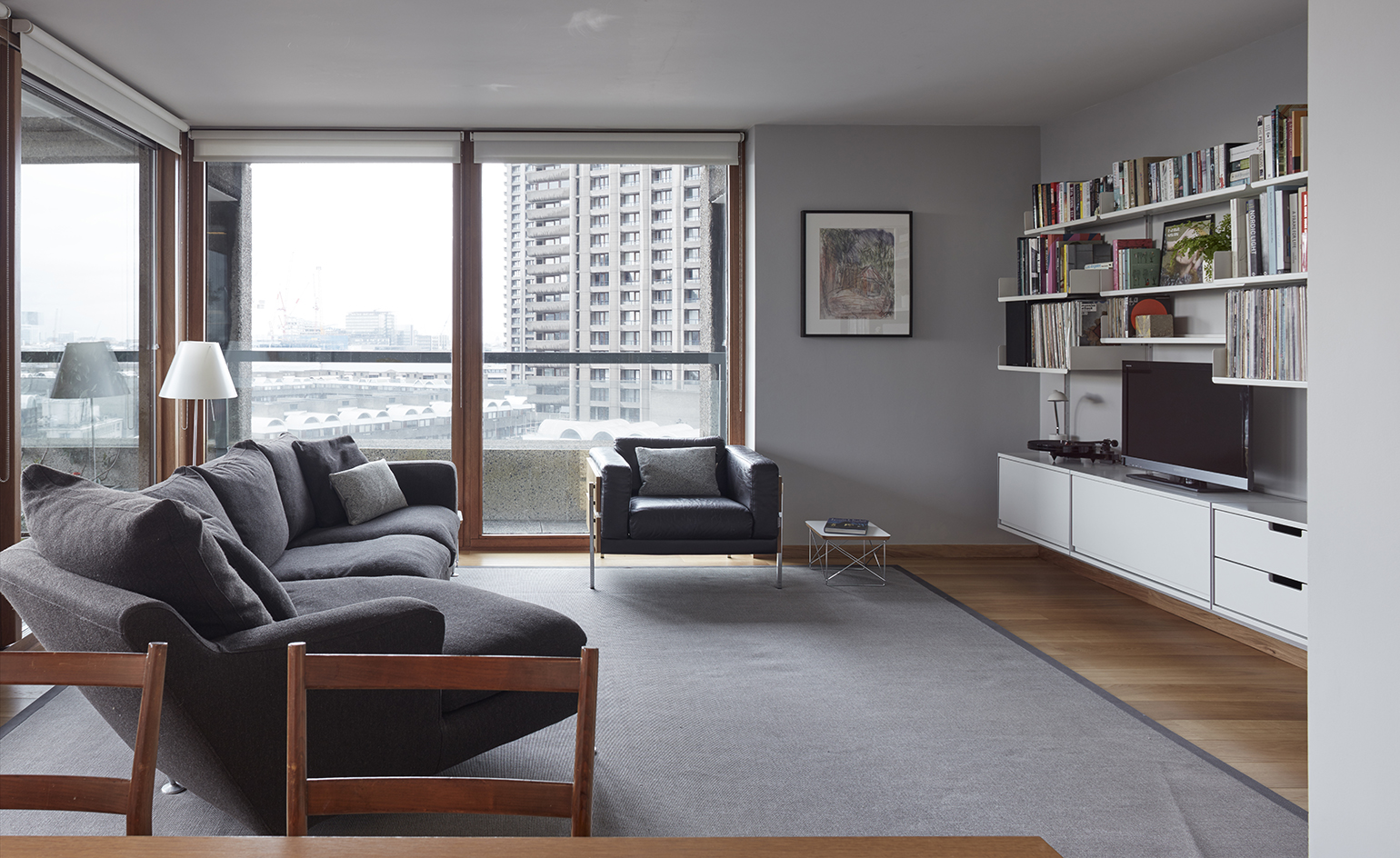
Quinn has been living in the apartment since 2009 but decided the interior needed some refreshing in 2015
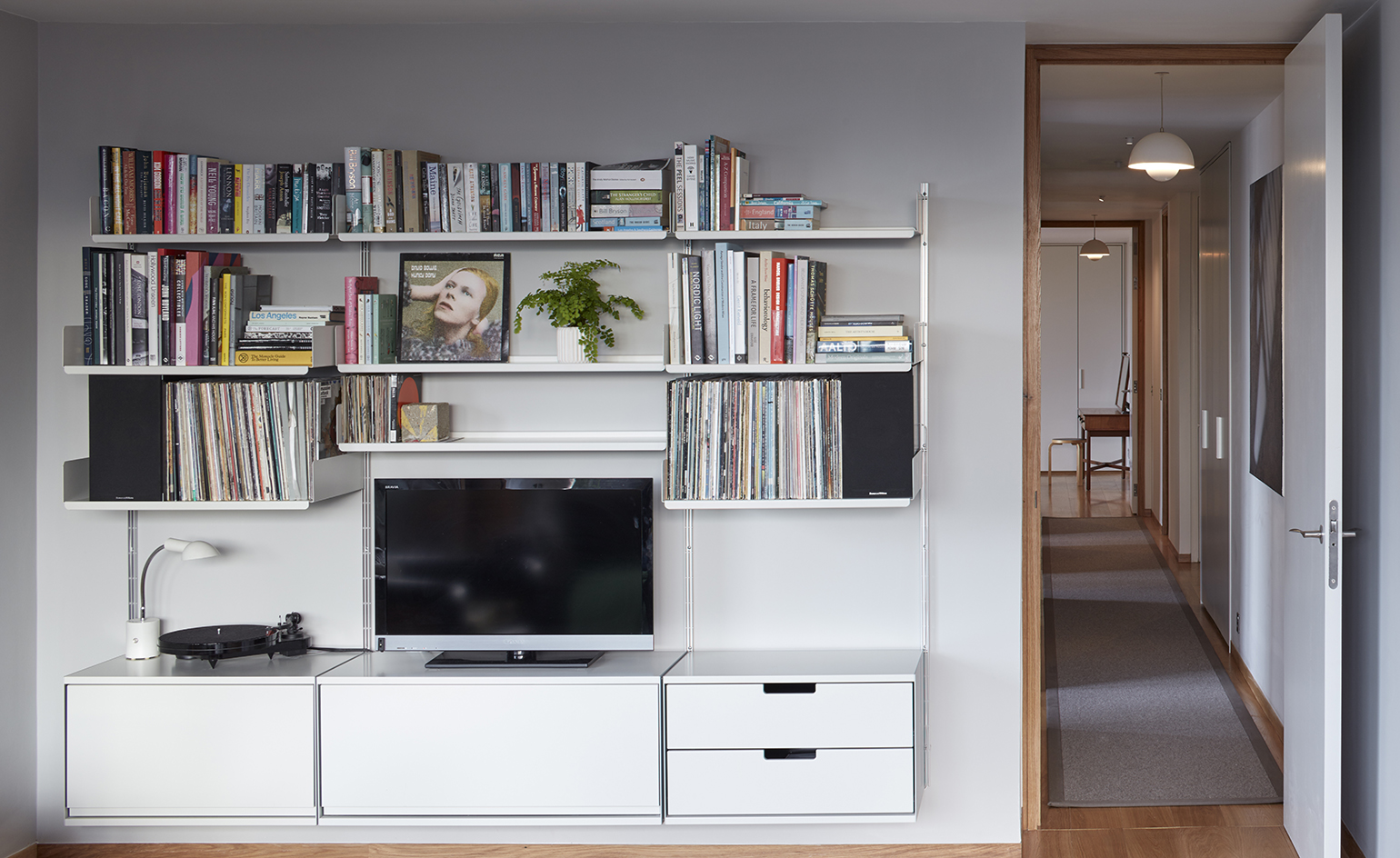
His approach combined maintaining the spirit of the original interior, while bringing the detailing to the 21st century
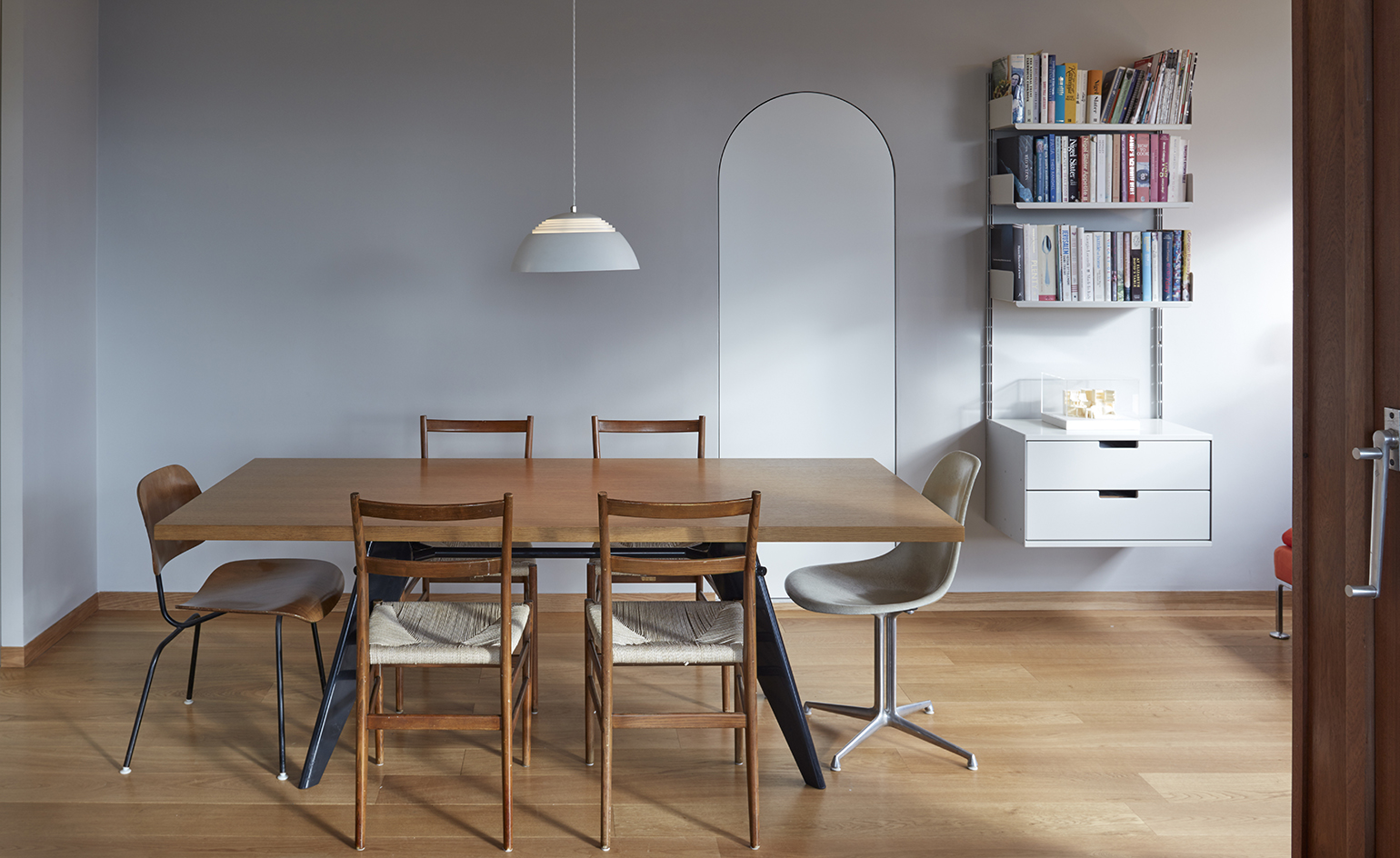
Materials and colours were carefully chosen to feel at home in their context, matching in style the originals. The floor is lined in oak wood.
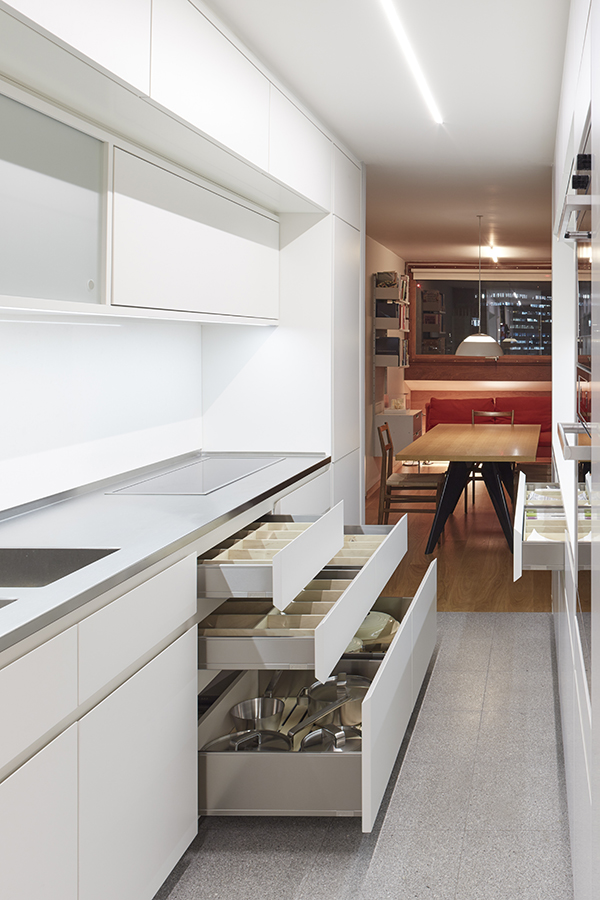
Completely reworking the kitchen cabinetry was one of the project's biggest interventions
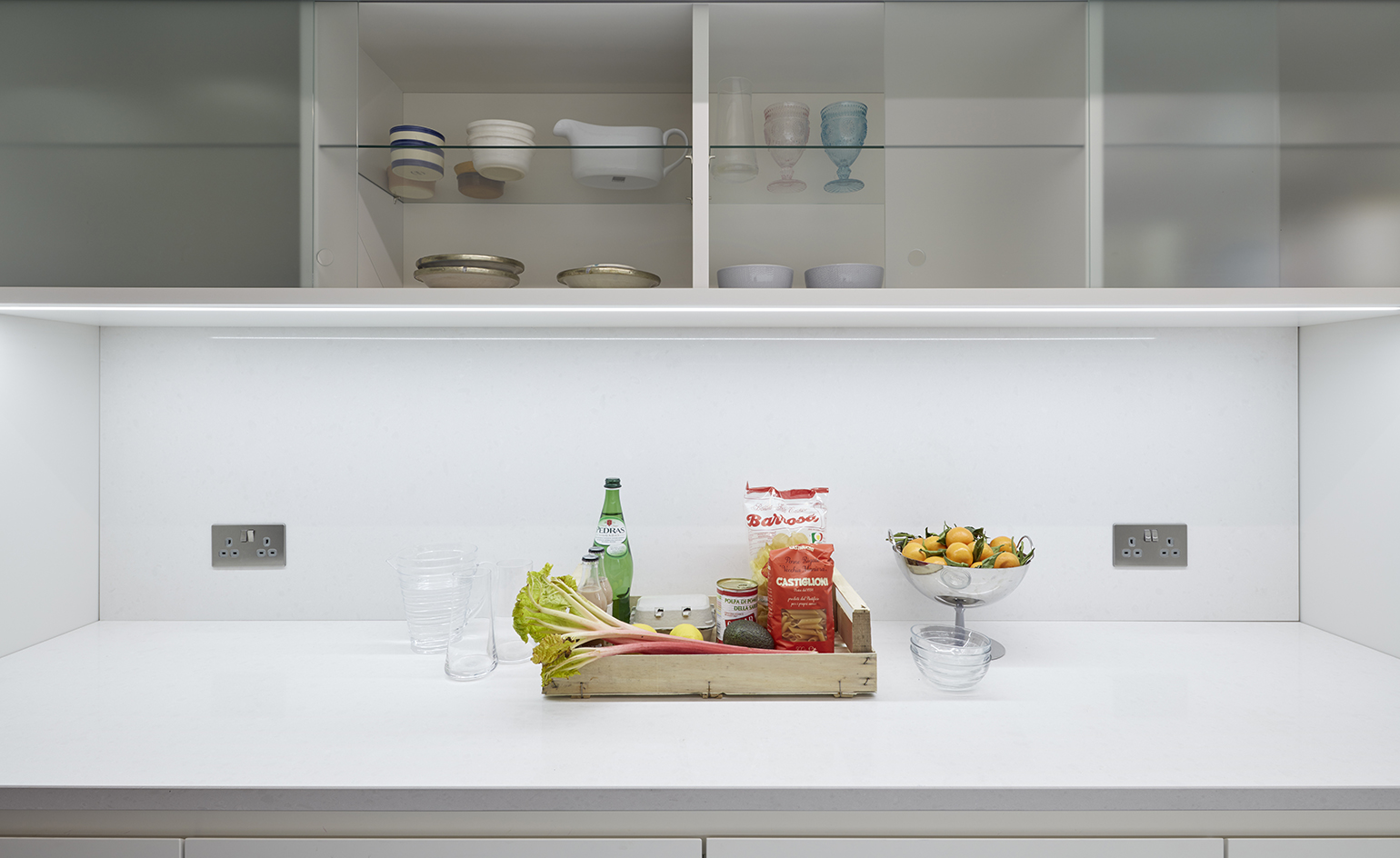
The white cupboards were replaced with new ones in sleek white lacquered MDF
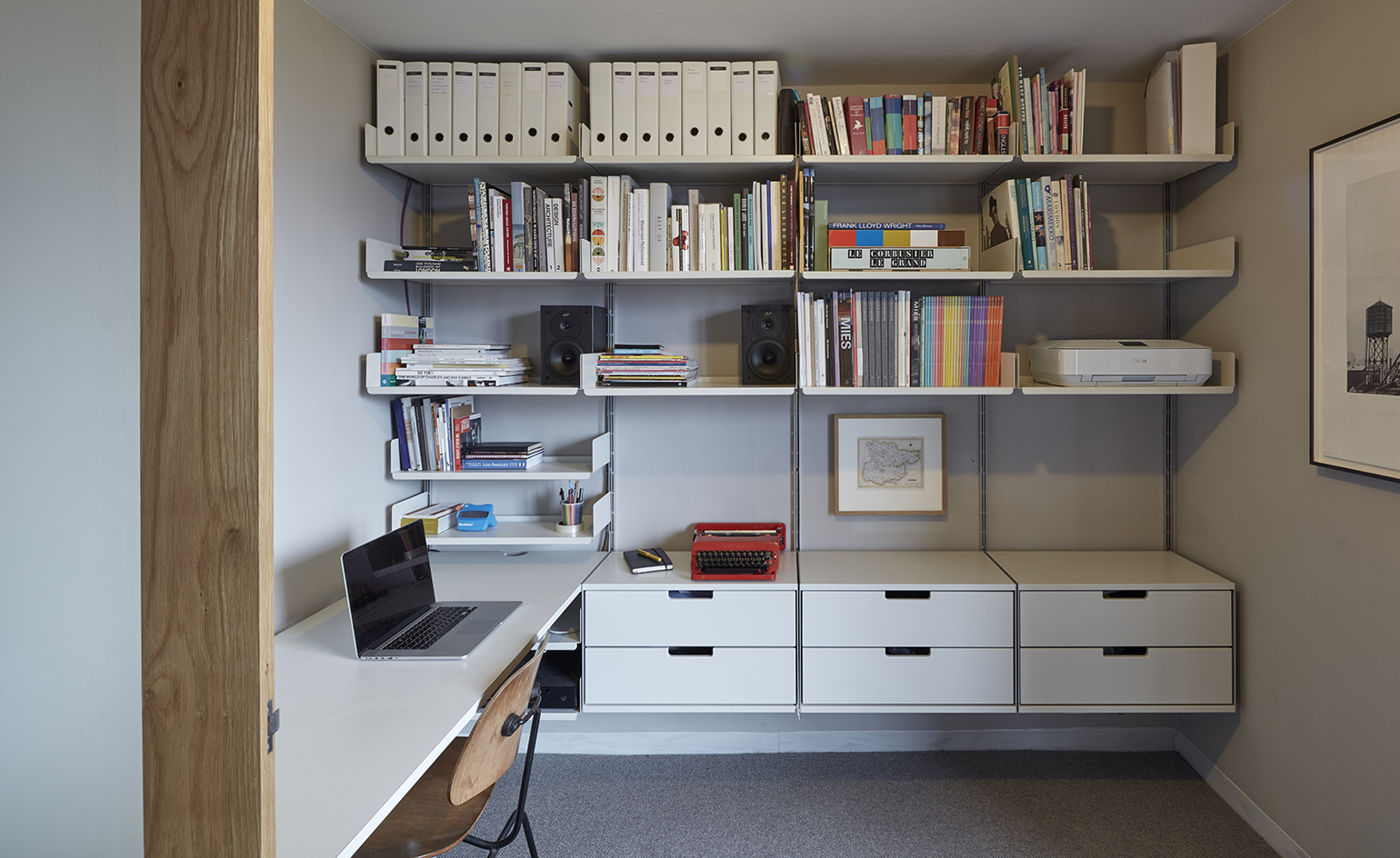
The subtle renovation was a hands-on experience for Quinn, who took special care in redesigning key elements and detailing, such as skirting boards
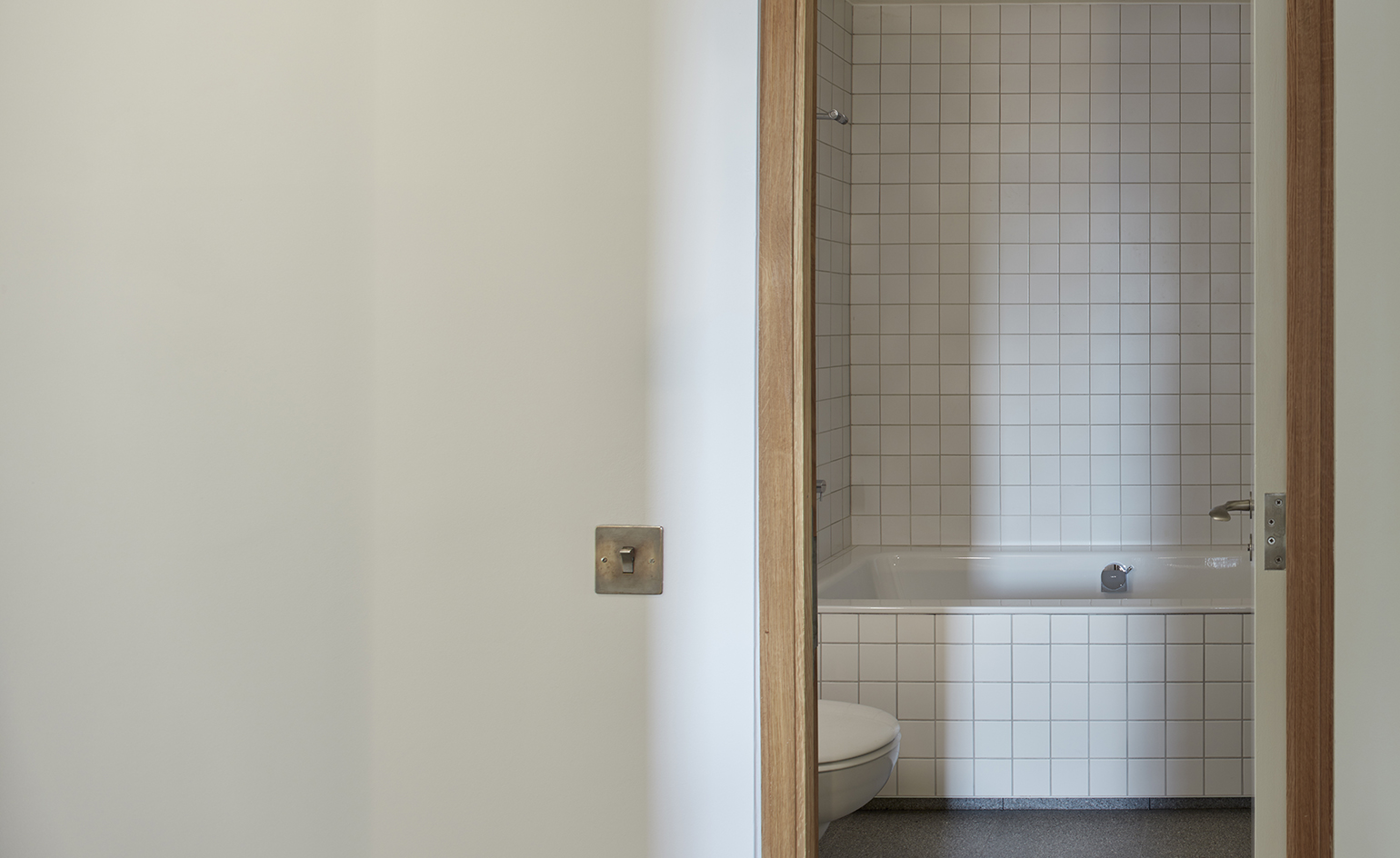
The apartment's bathrooms were also reworked using white tiling and grey Italian limestone
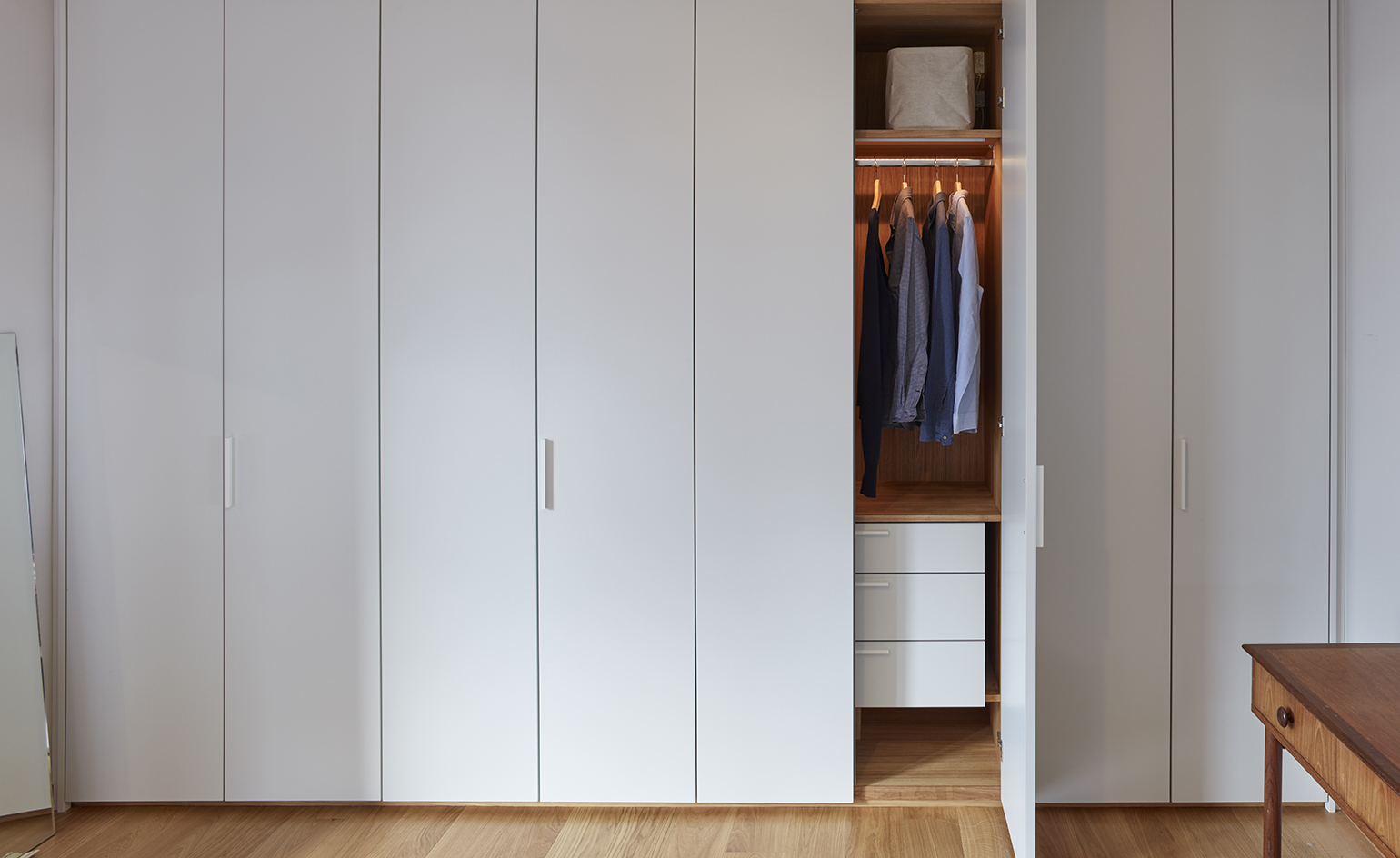
New, discreetly contemporary wardrobes in the apartment's two main bedrooms help the interiors feel sleek and streamlined
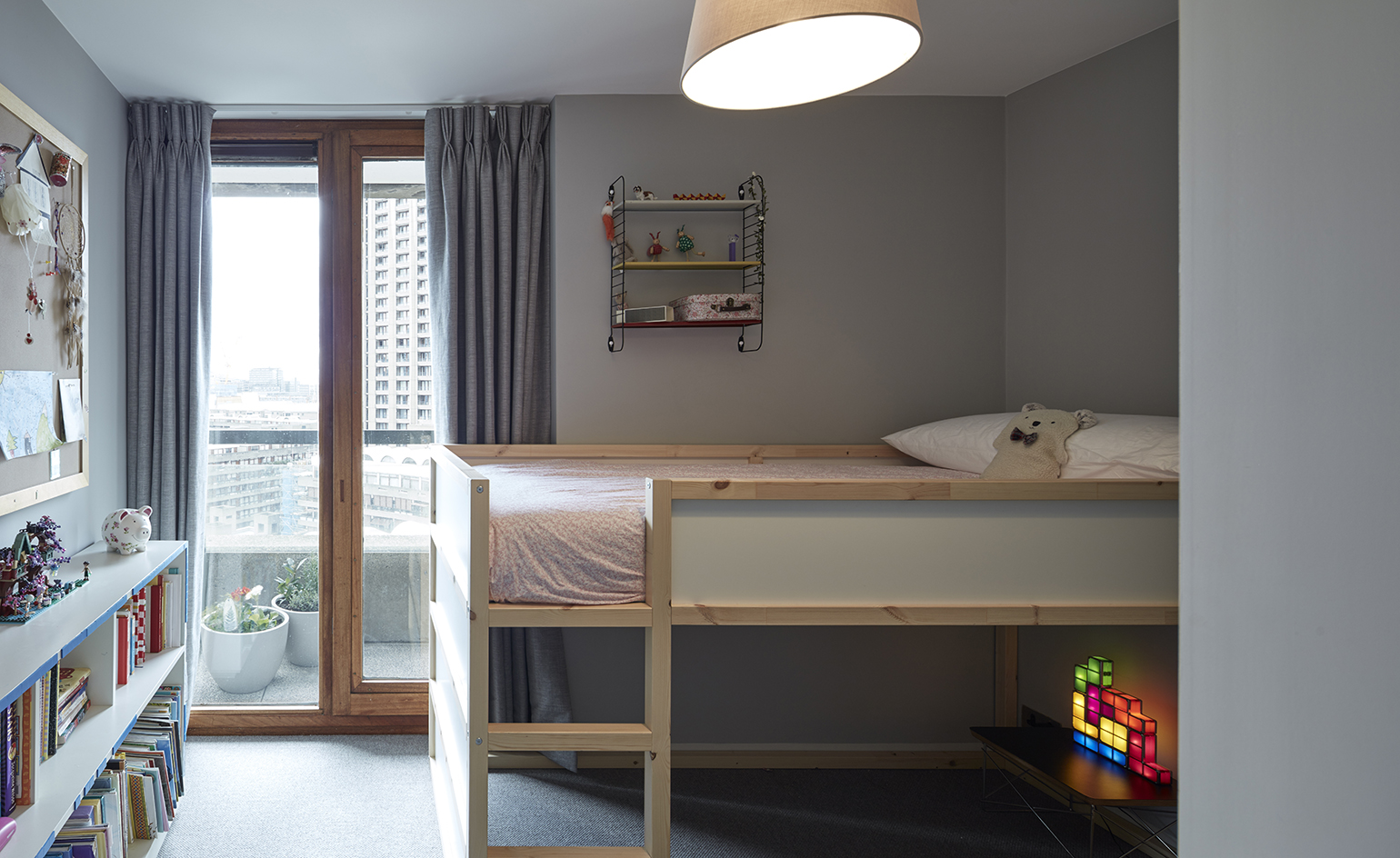
The new, full height internal doors with solid oak frames echo the original design, but now they do not require to be constantly painted
INFORMATION
For more information on Laurence Quinn visit the website
Photography: Rob Parrish
Receive our daily digest of inspiration, escapism and design stories from around the world direct to your inbox.
Ellie Stathaki is the Architecture & Environment Director at Wallpaper*. She trained as an architect at the Aristotle University of Thessaloniki in Greece and studied architectural history at the Bartlett in London. Now an established journalist, she has been a member of the Wallpaper* team since 2006, visiting buildings across the globe and interviewing leading architects such as Tadao Ando and Rem Koolhaas. Ellie has also taken part in judging panels, moderated events, curated shows and contributed in books, such as The Contemporary House (Thames & Hudson, 2018), Glenn Sestig Architecture Diary (2020) and House London (2022).
-
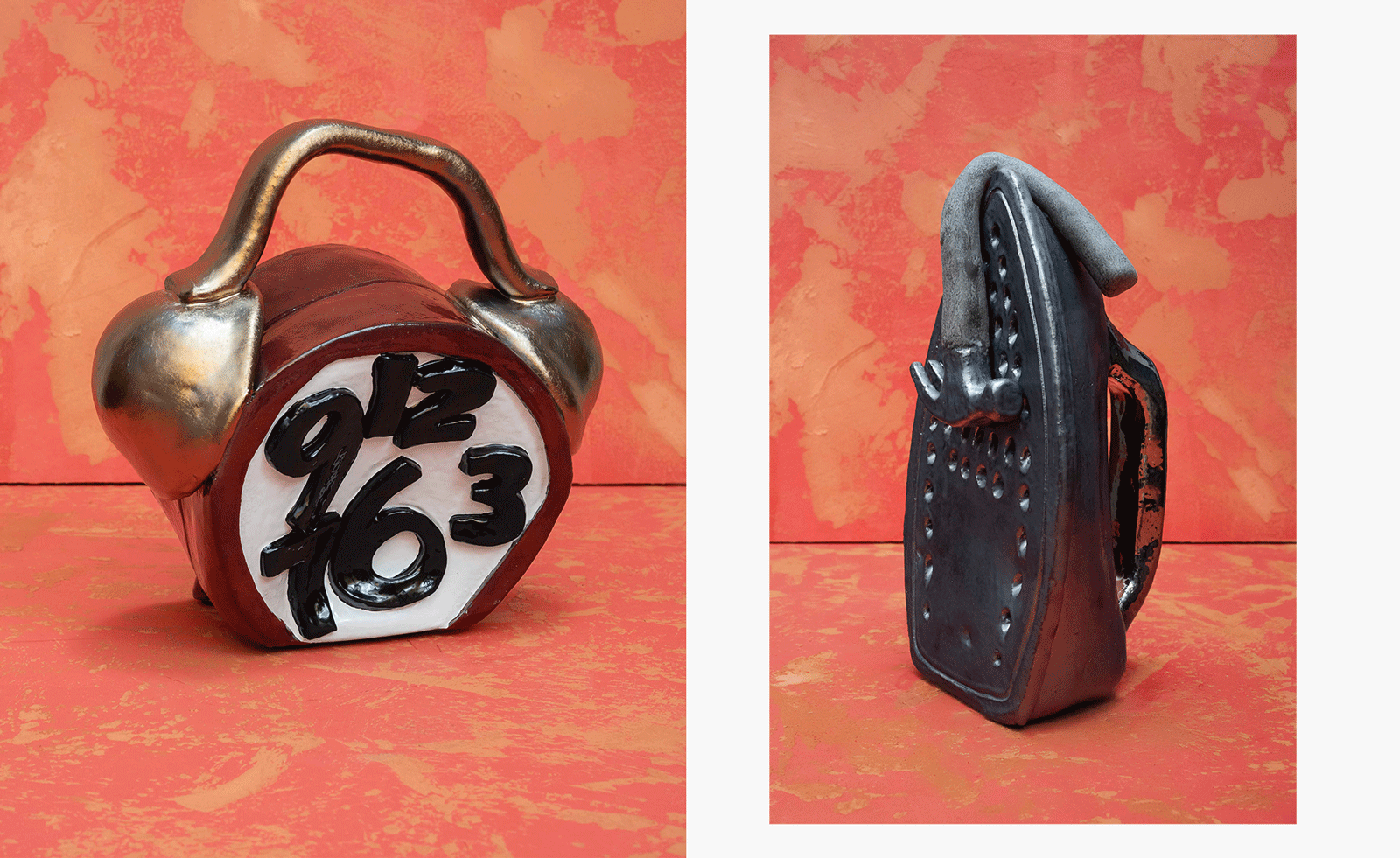 Sculptor Woody De Othello paints a Miami museum red for a show that ‘almost hugs you’
Sculptor Woody De Othello paints a Miami museum red for a show that ‘almost hugs you’The Miami-born, California-based artist opens his first museum exhibition in his hometown as an experiential journey through life and lifeless objects
-
 Alpine A390 GT: French, fast and fun. A sporting EV with a real sense of occasion
Alpine A390 GT: French, fast and fun. A sporting EV with a real sense of occasionAlpine doubles down on its fast electric credentials with the A390 GT, the French performance brand’s largest car to date
-
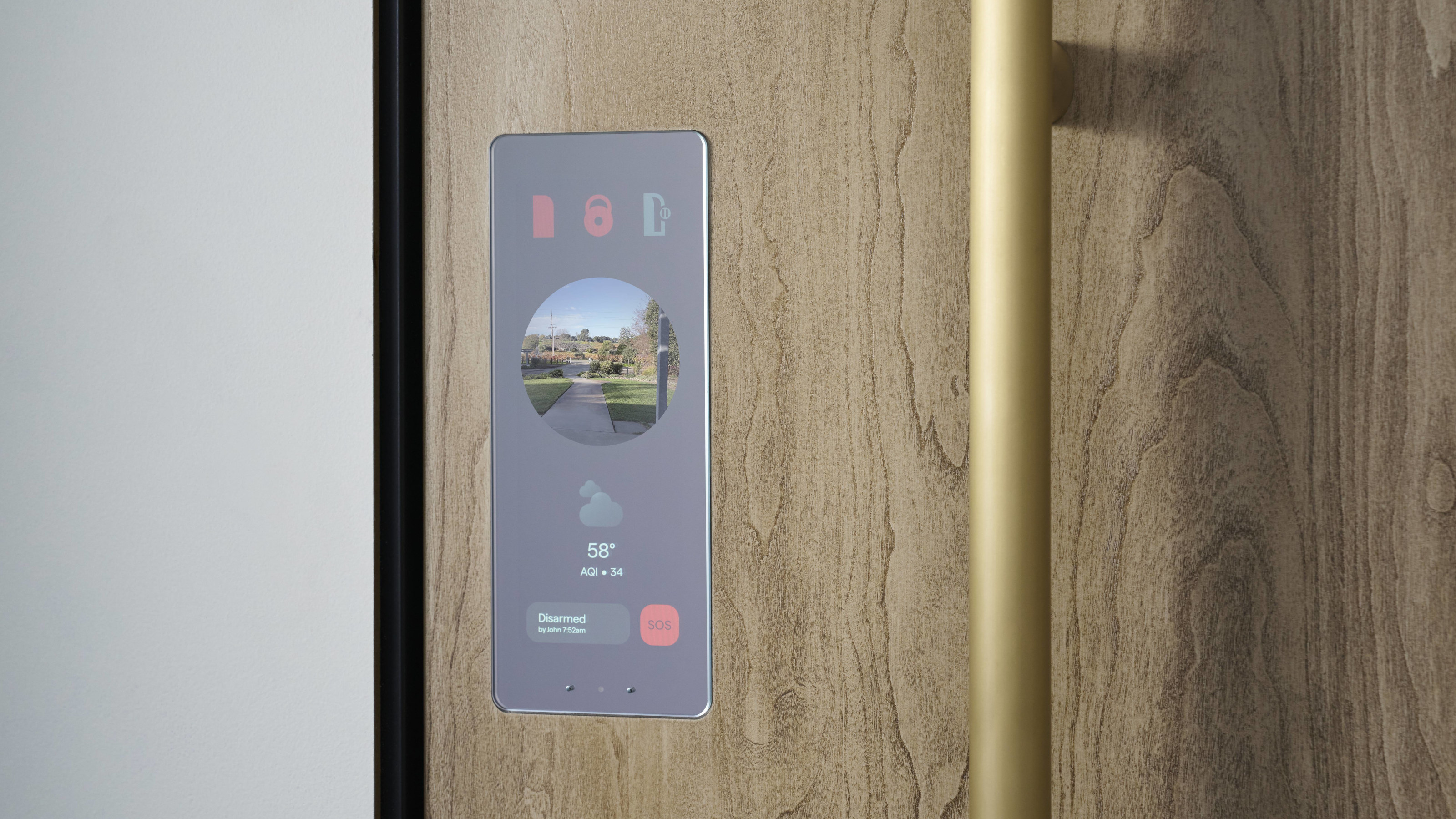 Forget smart homes, Doma's 'intelligent' doors open at the sight of a familiar face
Forget smart homes, Doma's 'intelligent' doors open at the sight of a familiar faceYves Béhar and Jason Johnson have founded Doma, a tech start-up dedicated to seamlessly integrating tech into your daily life
-
 Arbour House is a north London home that lies low but punches high
Arbour House is a north London home that lies low but punches highArbour House by Andrei Saltykov is a low-lying Crouch End home with a striking roof structure that sets it apart
-
 A former agricultural building is transformed into a minimal rural home by Bindloss Dawes
A former agricultural building is transformed into a minimal rural home by Bindloss DawesZero-carbon design meets adaptive re-use in the Tractor Shed, a stripped-back house in a country village by Somerset architects Bindloss Dawes
-
 RIBA House of the Year 2025 is a ‘rare mixture of sensitivity and boldness’
RIBA House of the Year 2025 is a ‘rare mixture of sensitivity and boldness’Topping the list of seven shortlisted homes, Izat Arundell’s Hebridean self-build – named Caochan na Creige – is announced as the RIBA House of the Year 2025
-
 In addition to brutalist buildings, Alison Smithson designed some of the most creative Christmas cards we've seen
In addition to brutalist buildings, Alison Smithson designed some of the most creative Christmas cards we've seenThe architect’s collection of season’s greetings is on show at the Roca London Gallery, just in time for the holidays
-
 In South Wales, a remote coastal farmhouse flaunts its modern revamp, primed for hosting
In South Wales, a remote coastal farmhouse flaunts its modern revamp, primed for hostingA farmhouse perched on the Gower Peninsula, Delfyd Farm reveals its ground-floor refresh by architecture studio Rural Office, which created a cosy home with breathtaking views
-
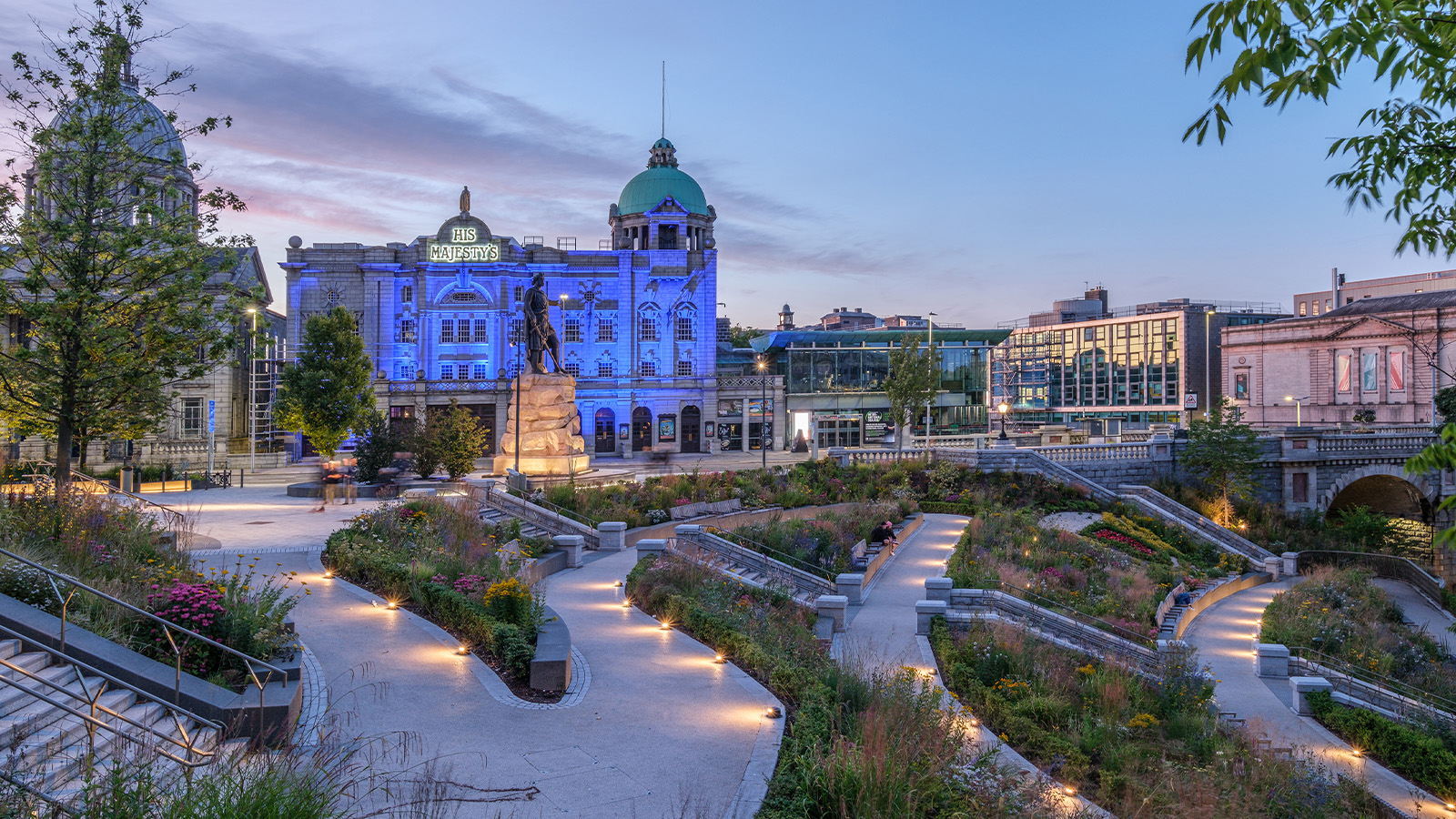 A revived public space in Aberdeen is named Scotland’s building of the year
A revived public space in Aberdeen is named Scotland’s building of the yearAberdeen's Union Terrace Gardens by Stallan-Brand Architecture + Design and LDA Design wins the 2025 Andrew Doolan Best Building in Scotland Award
-
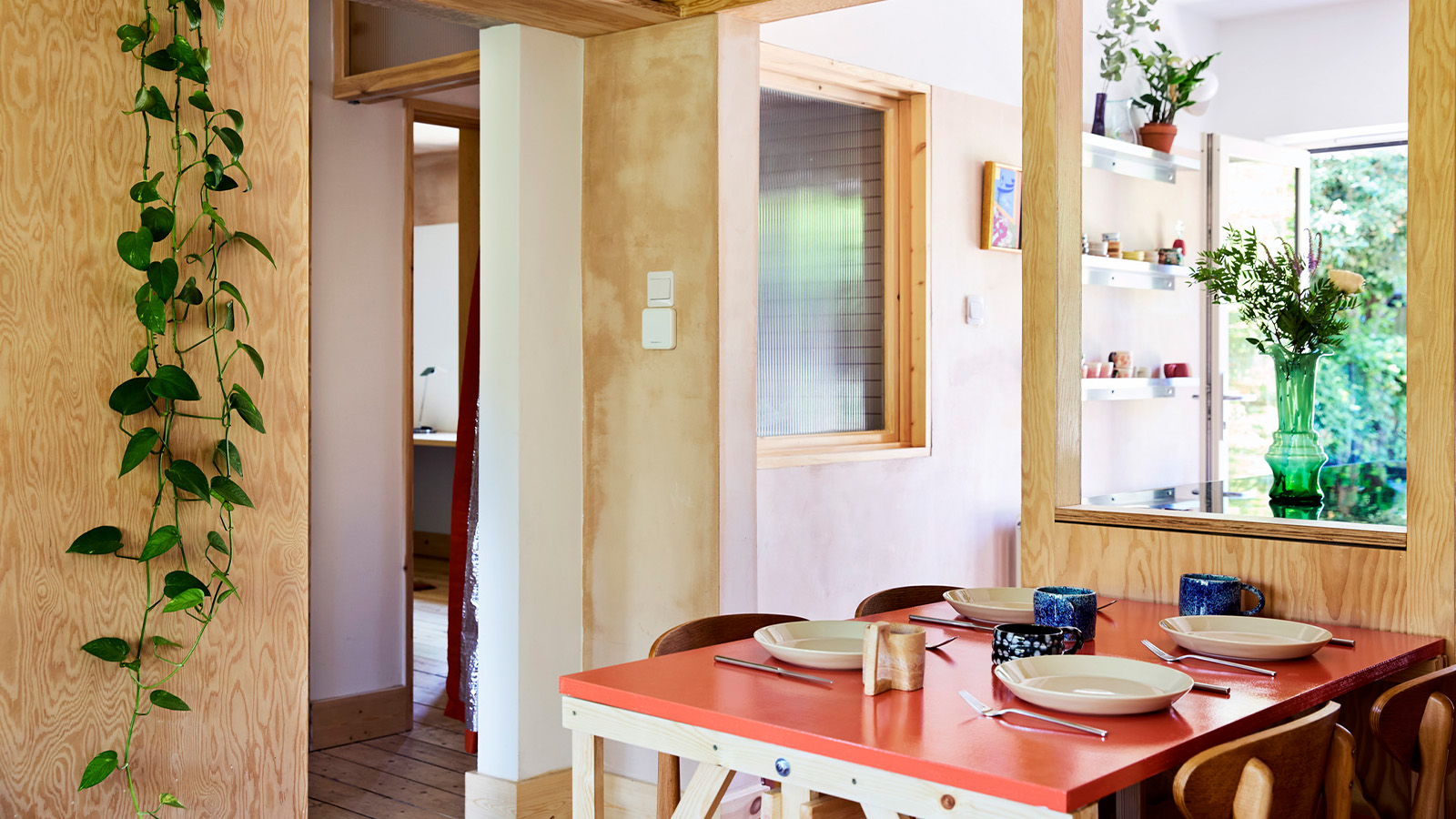 A refreshed 1950s apartment in East London allows for moments of discovery
A refreshed 1950s apartment in East London allows for moments of discoveryWith this 1950s apartment redesign, London-based architects Studio Naama wanted to create a residence which reflects the fun and individual nature of the clients
-
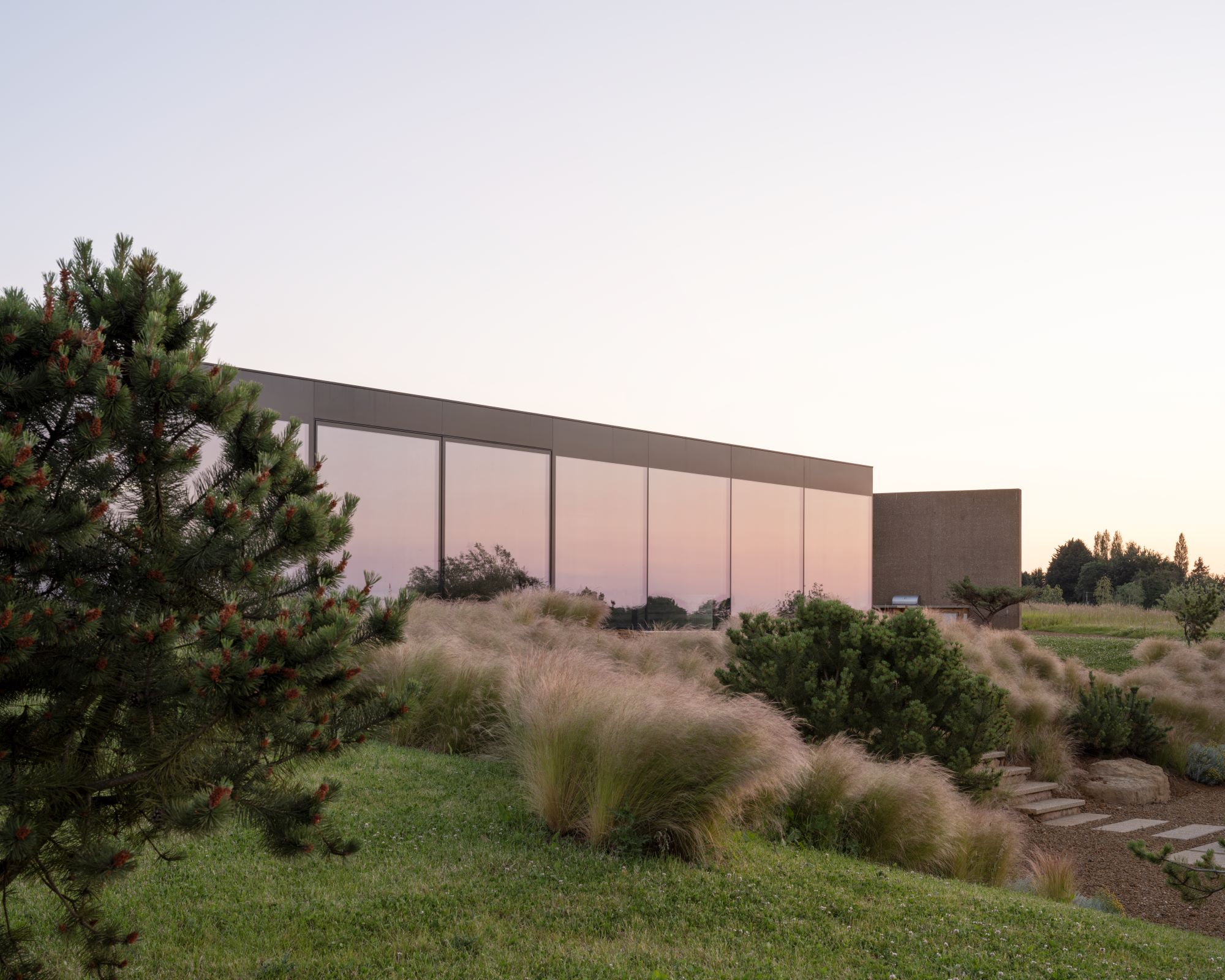 In this Cotswolds home, drama meets minimalism
In this Cotswolds home, drama meets minimalismCotswolds home Hiaven house, with interiors designed by McLaren Excell, is a perfect blend of contemporary chic and calm, countryside drama