Architect Mia Hägg collaborates with Atelier Jean Nouvel in Bordeaux
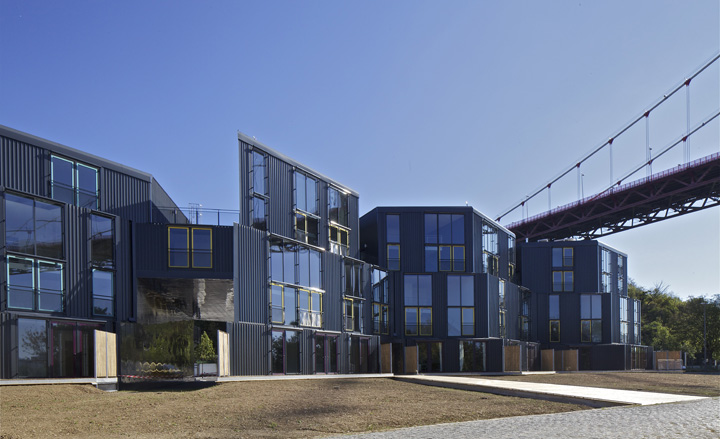
Swedish architect Mia Hägg worked with Atelier Jean Nouvel, and later as an associate with Herzog & de Meuron, on big projects like the Olympic Stadium in Beijing before setting up her own Paris- and Locarno-based practice in 2007. Hägg named her firm 'Habiter Autrement', hinting at her desire to explore the field of public housing and quality urban dwelling. Her latest work, a collaboration with Atelier Jean Nouvel (for which Habiter Autrement acted as the lead architects), is three social housing developments in Bordeaux, France; the award-winning Lormont, Armagnac and Cenon buildings.
We caught up with Hägg to find out more about the projects.
The amount of space in the Bordeaux housing you designed with Jean Nouvel is striking. How important was size in your design?
It is the measurable difference. These flats are 50 percent (or more) larger than usual. For us, space was the first luxury, then we had simple façade materials and interiors. When you look at public housing today, you have this strict brief that you need an entrance hall, a corridor, a separate kitchen and eating area. Everything becomes compartmentalised. We worked with open lofts and tried to find new ways of dividing the space.
How did the different environments in Bordeaux inspire your design decisions?
In the competition brief they asked for one type of apartment that could adapt to every site. We did the opposite. We started with the site every time, then developed a typology that enhanced it in some way. In Armagnac it was an old industrial site, so we decided to make it like New York lofts with roof terraces. Instead of walls, we worked with cheaply built wooden furniture, which becomes partitions. Lormont was a reaction to the existing master plan. They had made parallel bars, so that instead of looking at the river, everyone looked at their neighbours. It was crazy. We developed a saw shape to maximise views. And you have a cinematographic view of the bridge, like a low-angle shot.
Does your emphasis on light have to do with where you grew up?
I cannot sit inside in good conscience when it's sunny outside because I grew up in northern Sweden near the polar circle. I think that in Sweden you are extremely conscious about the sun, about natural light, probably more than when you grow up somewhere with abundant light.
Wallpaper* Newsletter
Receive our daily digest of inspiration, escapism and design stories from around the world direct to your inbox.
Please talk to us a bit about your collaboration with Jean Nouvel.
I know him so well, he's somebody who's extremely fast, he doesn't need to spend lots of time on something before he gets a clear idea of what he wants to do. I was lead architect, so the whole production was done in my office. Then we had brainstorming sessions together and discussed certain key issues. We share the basic idea that a project should always be a mutation of something that's already there - the built context or landscape. And he's one of the few 'star' architects interested in the question of social housing.
What else are you working on?
I have a housing project under construction in Paris. The space is not as generous as in Bordeaux but we decided to make double-height loft apartments. And we are working on a stadium with a green roof in Spain. It's on hold but I would like to see it happen.
What do you like about collaborating?
It's only by balancing your ideas with someone that you really get further, and start to question what you're doing. We often bring in people from other domains: artists, sociologists, climate consultants.
How has the global financial crisis affected your work?
I really chose the worst time (laughs). I set up this project, won this competition, then everything collapsed in 2008. But I wanted my own company. When you work in these highly competitive, high-performing offices, the average age is low, and if you want to develop your own thinking, you have to move on. It was not the right time if you look at the economic situation, but it was the right time for me.
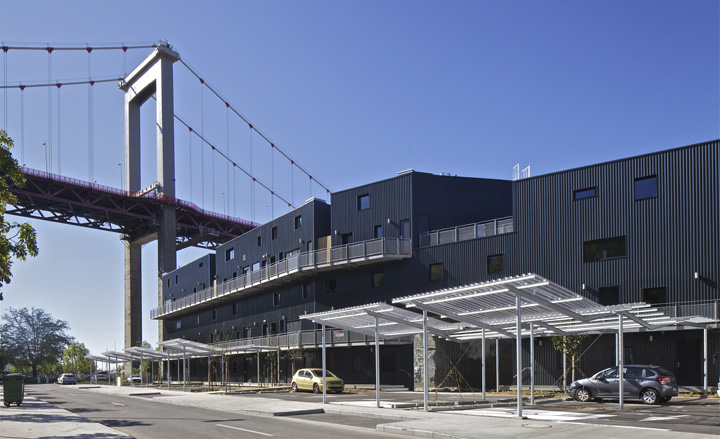
The Lormont building's residents are protected from the noisy street by a metal-clad facade.
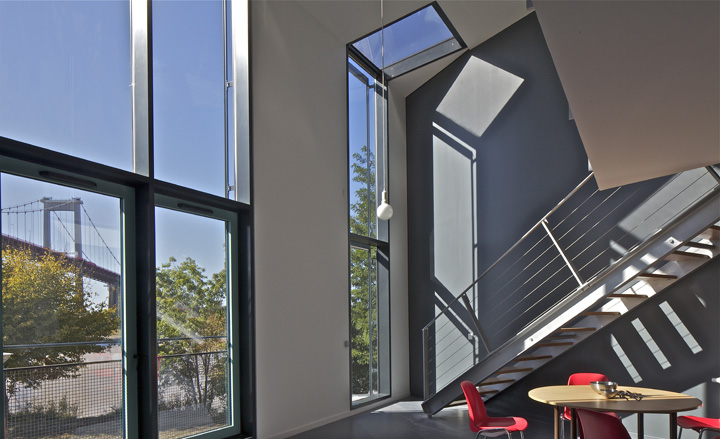
Two rows of duplex apartments inside the Lormont building feature impressive double height living areas with skylights.
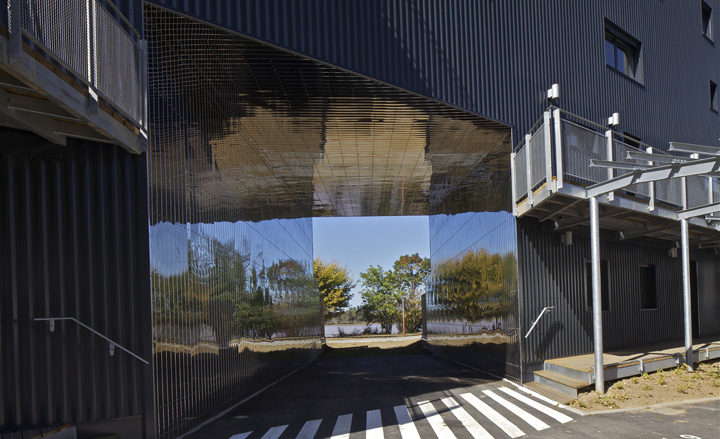
The Lormont building offers great views towards the Gironde River.
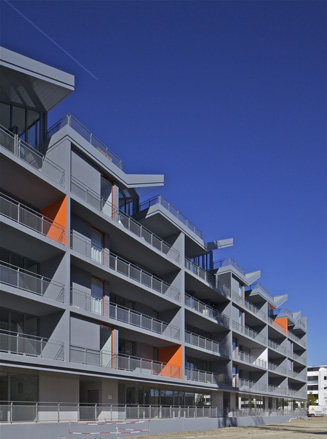
The team's second project in Bordeaux is the Armagnac housing development.

Size and light were both key factors in the design solution of all the Bordeaux housing projects, such as the Armagnac development seen here.
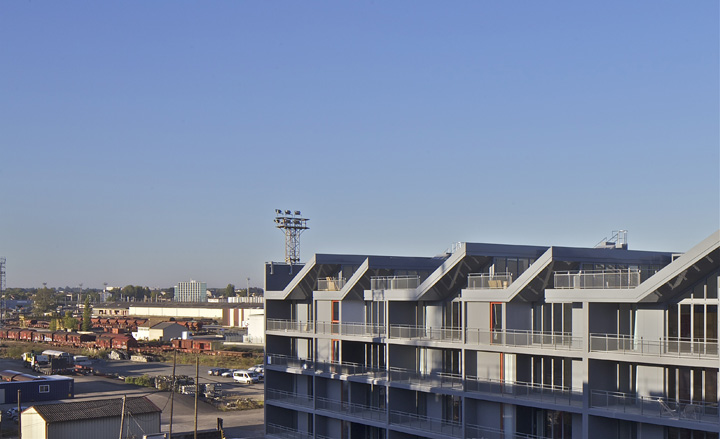
The Armagnac housing development is situated in a former industrial zone.
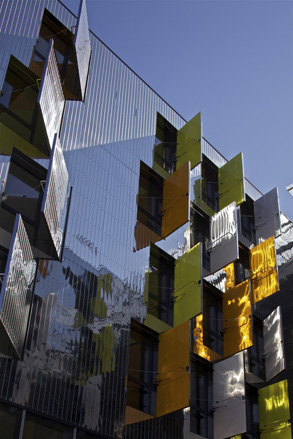
The Cenon housing complex in Bordeaux, also designed by Habiter Autrement and Atelier Jean Nouvel, had an existing pine tree as its starting point and inspiration.
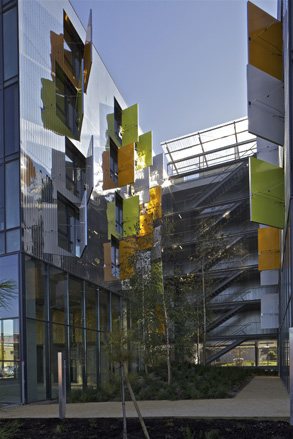
The Cenon building's clever E-shape gives half of the apartments a triple orientation.
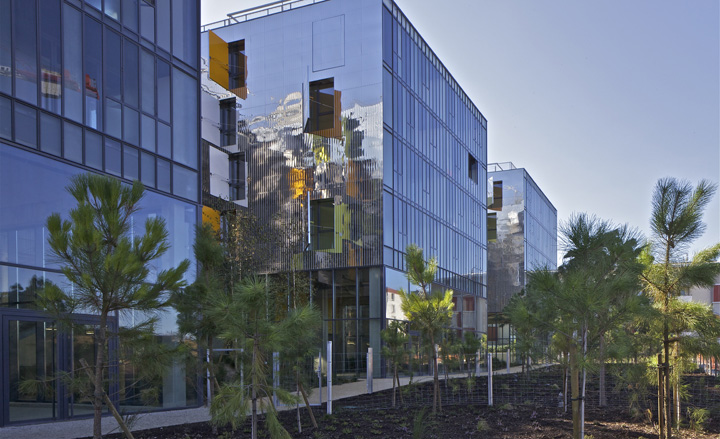
Planted close to the Cenon housing development, a set of young pine trees will grow into a small pine wood that will complement the project.
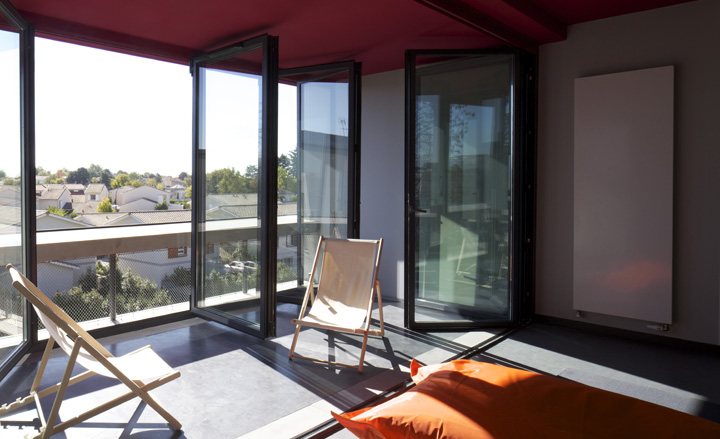
The Cenon building's foldable glass facades open up the interior towards expansive views of Bordeaux.
-
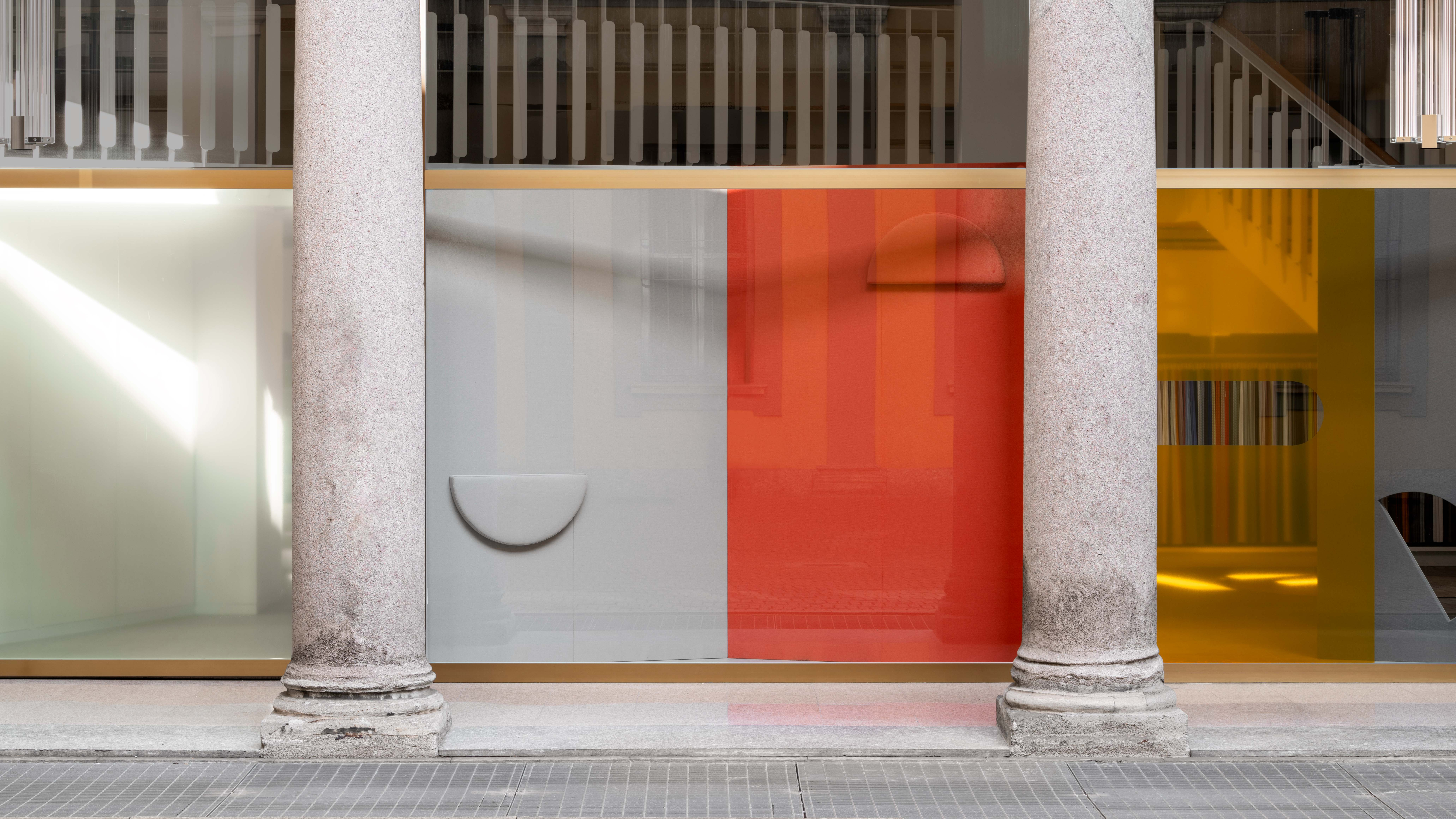 Kapwani Kiwanga transforms Kvadrat’s Milan showroom with a prismatic textile made from ocean waste
Kapwani Kiwanga transforms Kvadrat’s Milan showroom with a prismatic textile made from ocean wasteThe Canada-born artist draws on iridescence in nature to create a dual-toned textile made from ocean-bound plastic
By Ali Morris
-
 This new Vondom outdoor furniture is a breath of fresh air
This new Vondom outdoor furniture is a breath of fresh airDesigned by architect Jean-Marie Massaud, the ‘Pasadena’ collection takes elegance and comfort outdoors
By Simon Mills
-
 Eight designers to know from Rossana Orlandi Gallery’s Milan Design Week 2025 exhibition
Eight designers to know from Rossana Orlandi Gallery’s Milan Design Week 2025 exhibitionWallpaper’s highlights from the mega-exhibition at Rossana Orlandi Gallery include some of the most compelling names in design today
By Anna Solomon
-
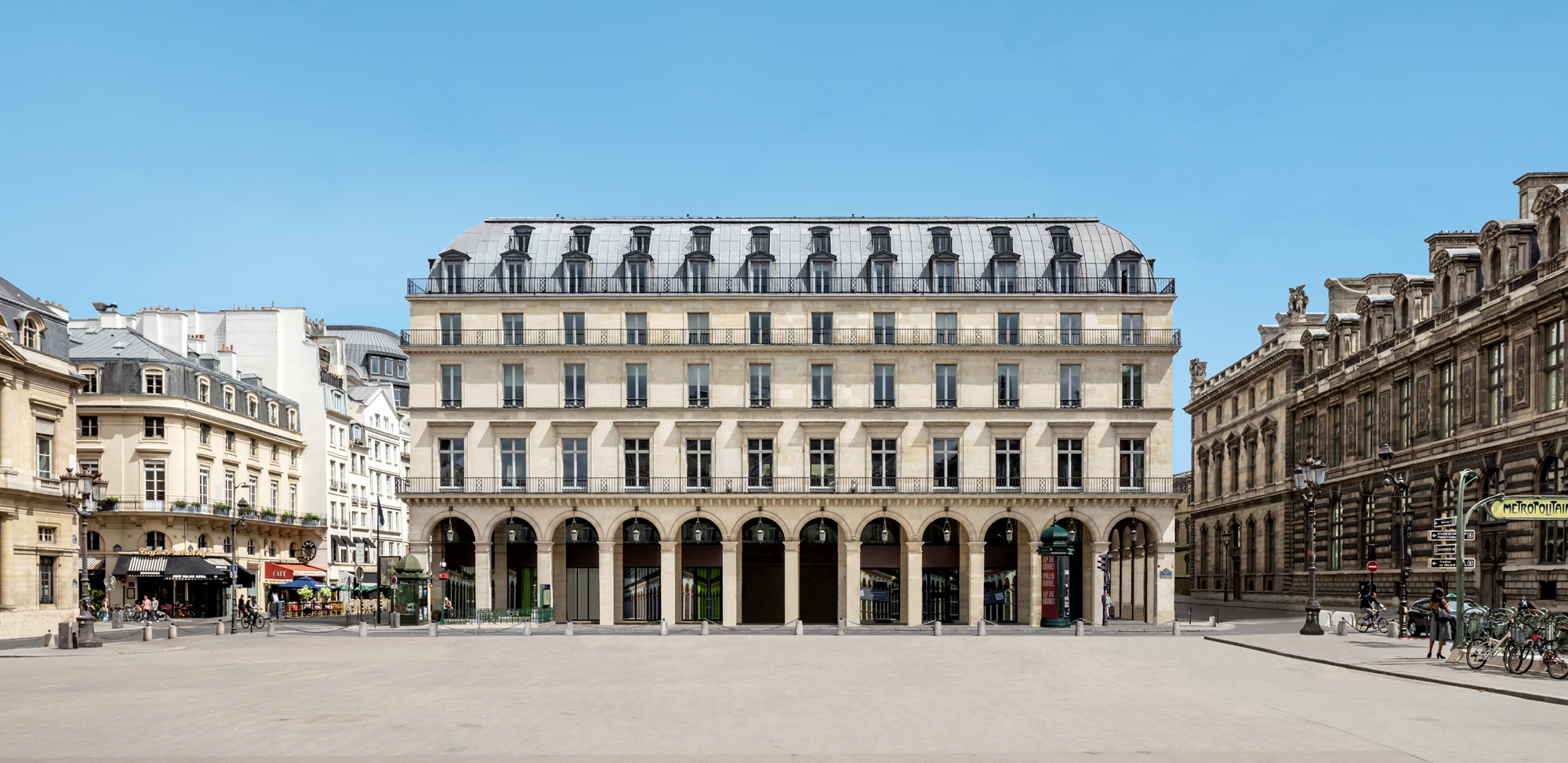 Fondation Cartier pour l’art contemporain unveils plans for new Jean Nouvel building
Fondation Cartier pour l’art contemporain unveils plans for new Jean Nouvel buildingFondation Cartier pour l’art contemporain has plans for a new building in Paris, working with architect Jean Nouvel
By Ellie Stathaki
-
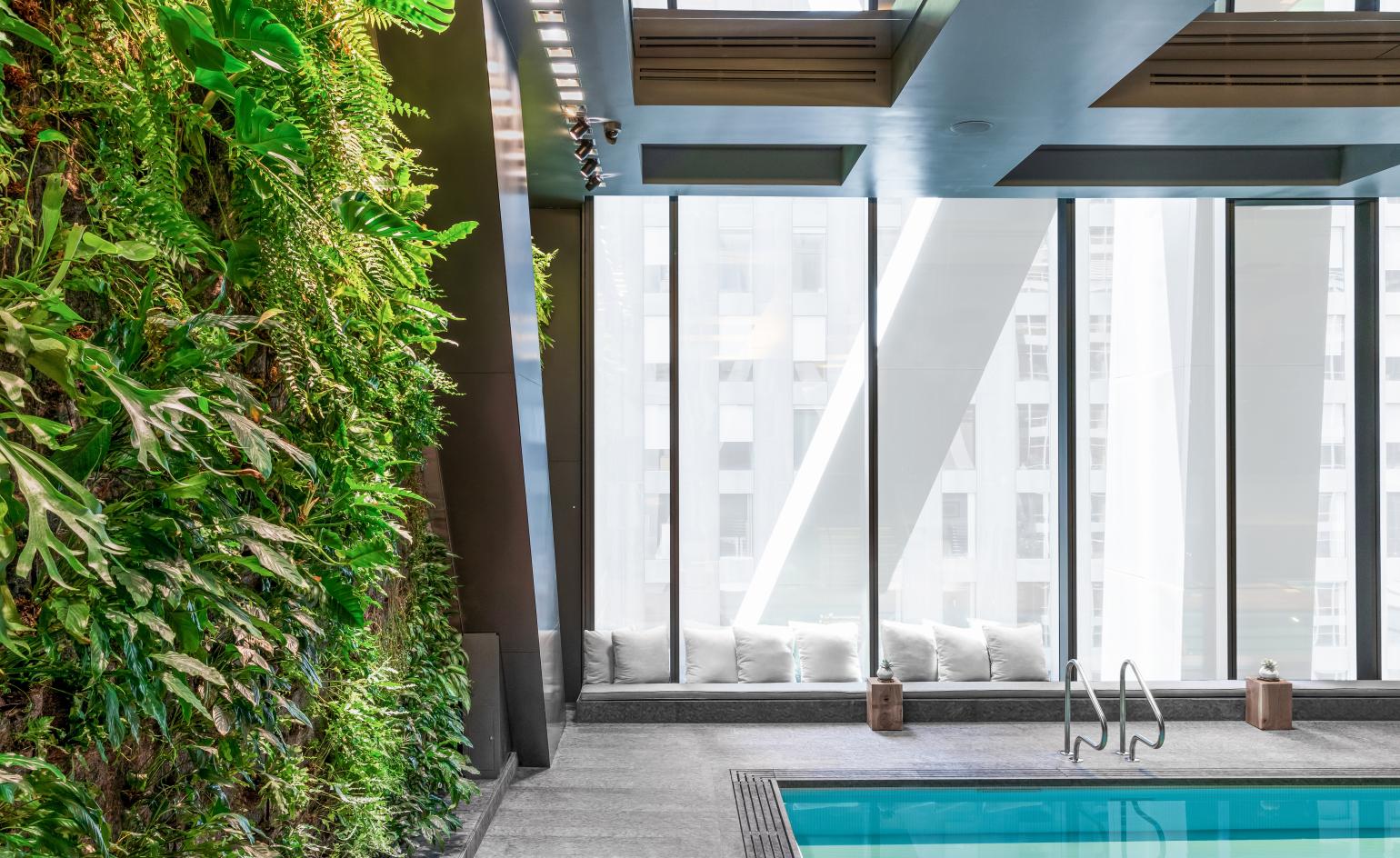 Wow-factor Wellness Center at Jean Nouvel’s 53W53 in New York
Wow-factor Wellness Center at Jean Nouvel’s 53W53 in New YorkTake a first look at the green walls, swimming pools and sports facilities of the Wellness Center at luxury high rise 53W53 in New York, designed by Jean Nouvel
By Ellie Stathaki
-
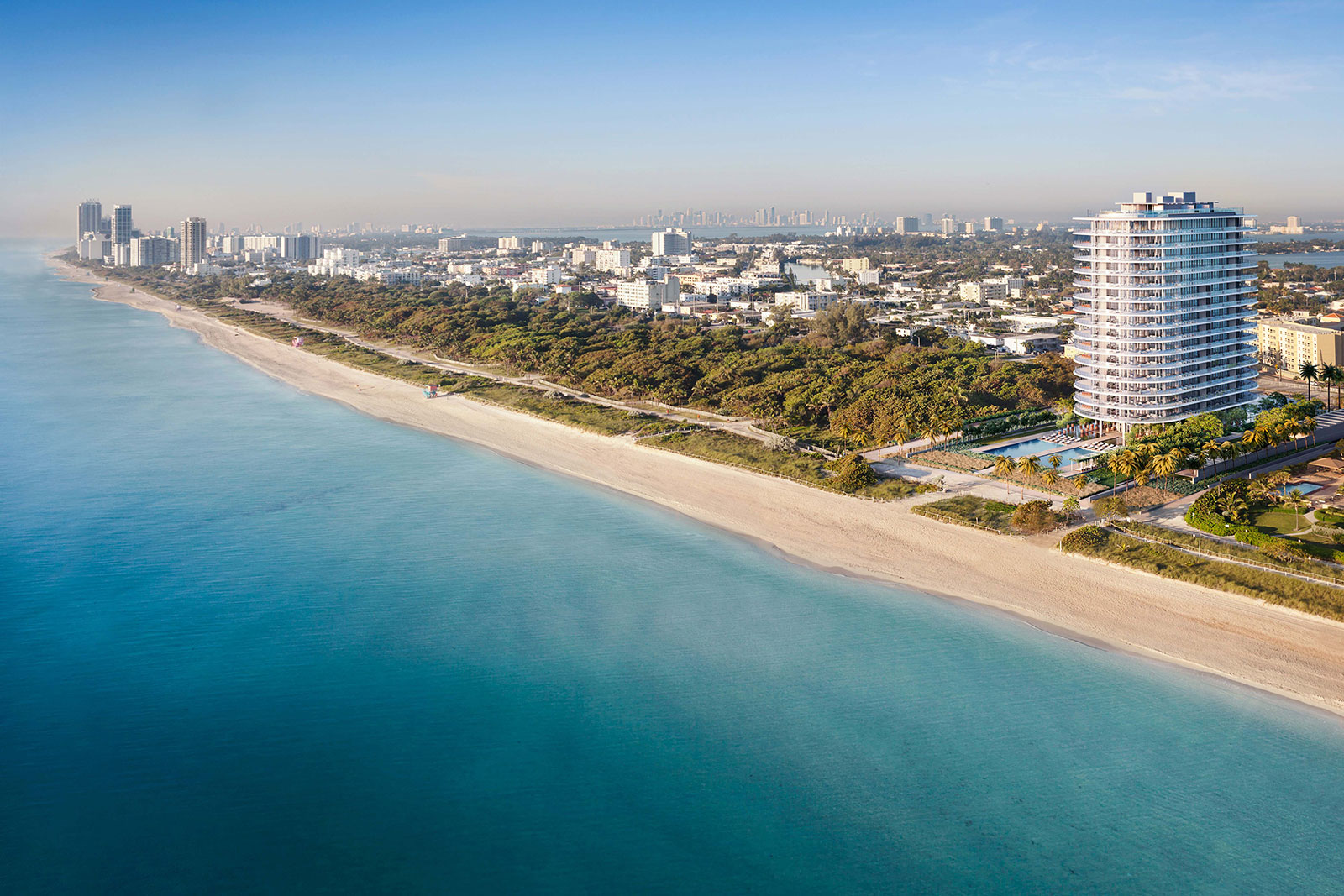 The buildings adding a new dimension to Miami’s skyline
The buildings adding a new dimension to Miami’s skylineAs the Florida city’s architecture boom continues apace, here’s what’s next
By Jessica Klingelfuss
-
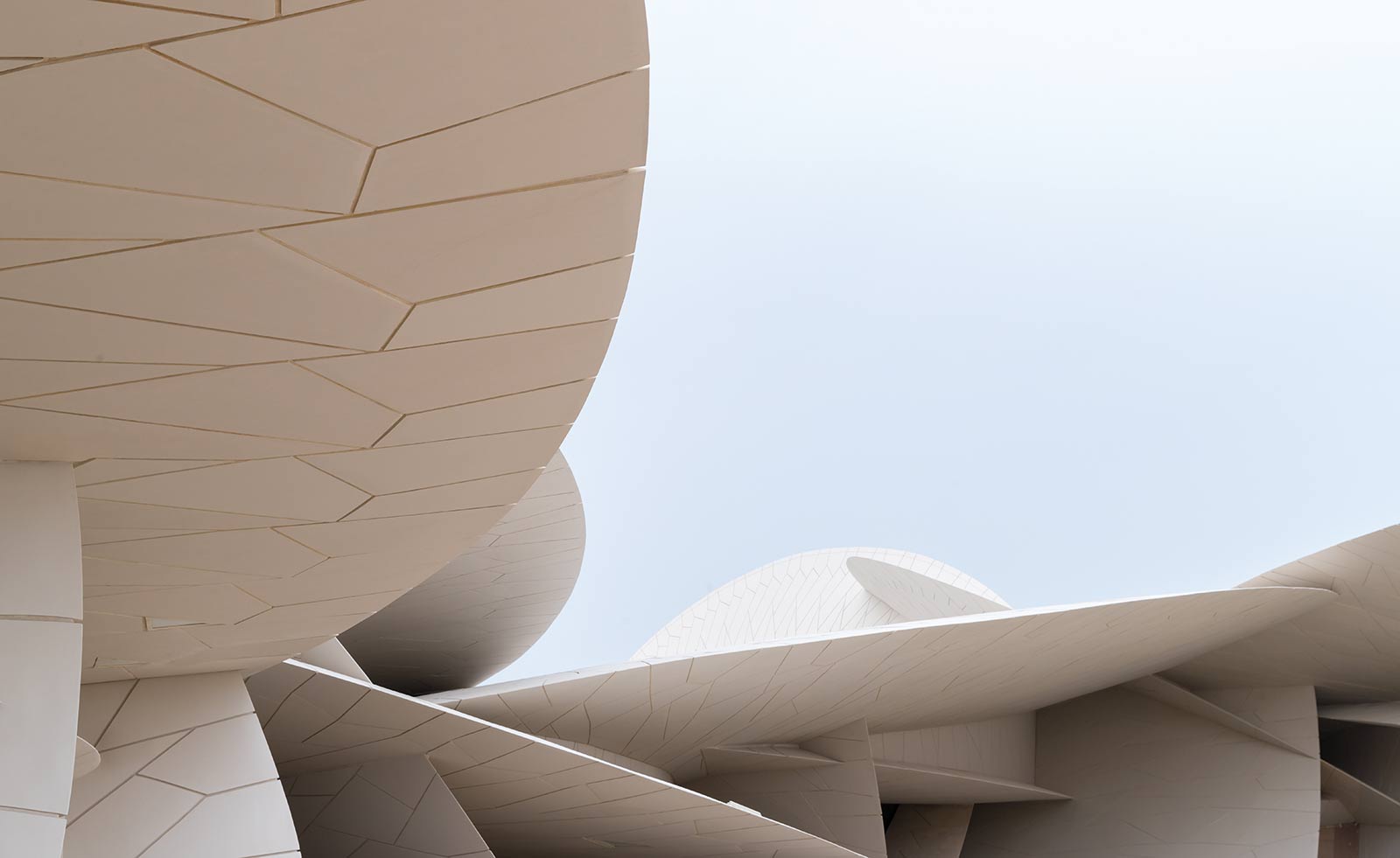 National Museum of Qatar by Ateliers Jean Nouvel wins Wallpaper* Design Award
National Museum of Qatar by Ateliers Jean Nouvel wins Wallpaper* Design AwardBy Jonathan Bell
-
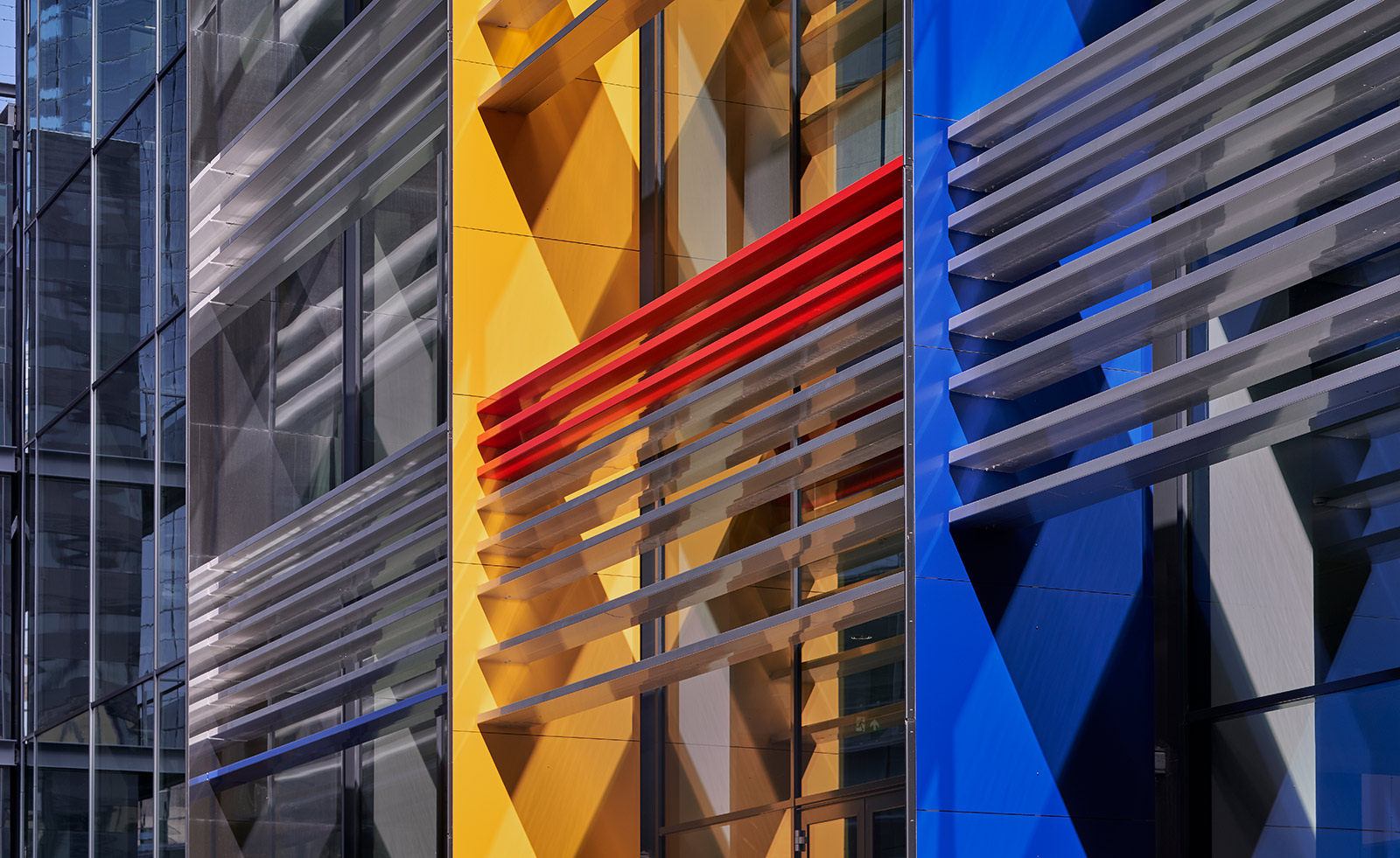 Jean Nouvel’s European Patent Office is inaugurated in The Hague
Jean Nouvel’s European Patent Office is inaugurated in The HagueBy Harriet Thorpe
-
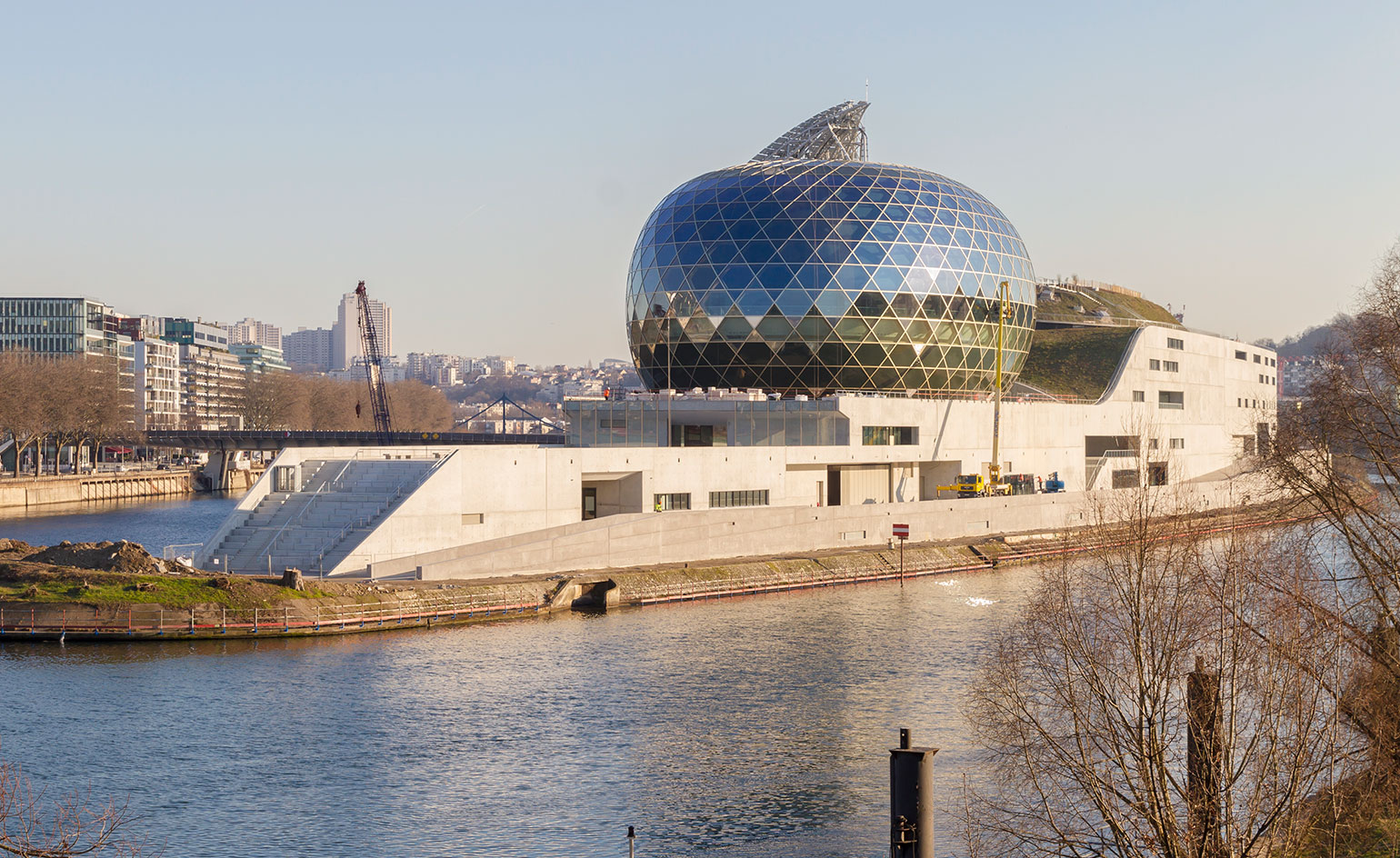 Powered by solar panels, La Seine Musicale is a new icon for Paris
Powered by solar panels, La Seine Musicale is a new icon for ParisBy Harriet Thorpe
-
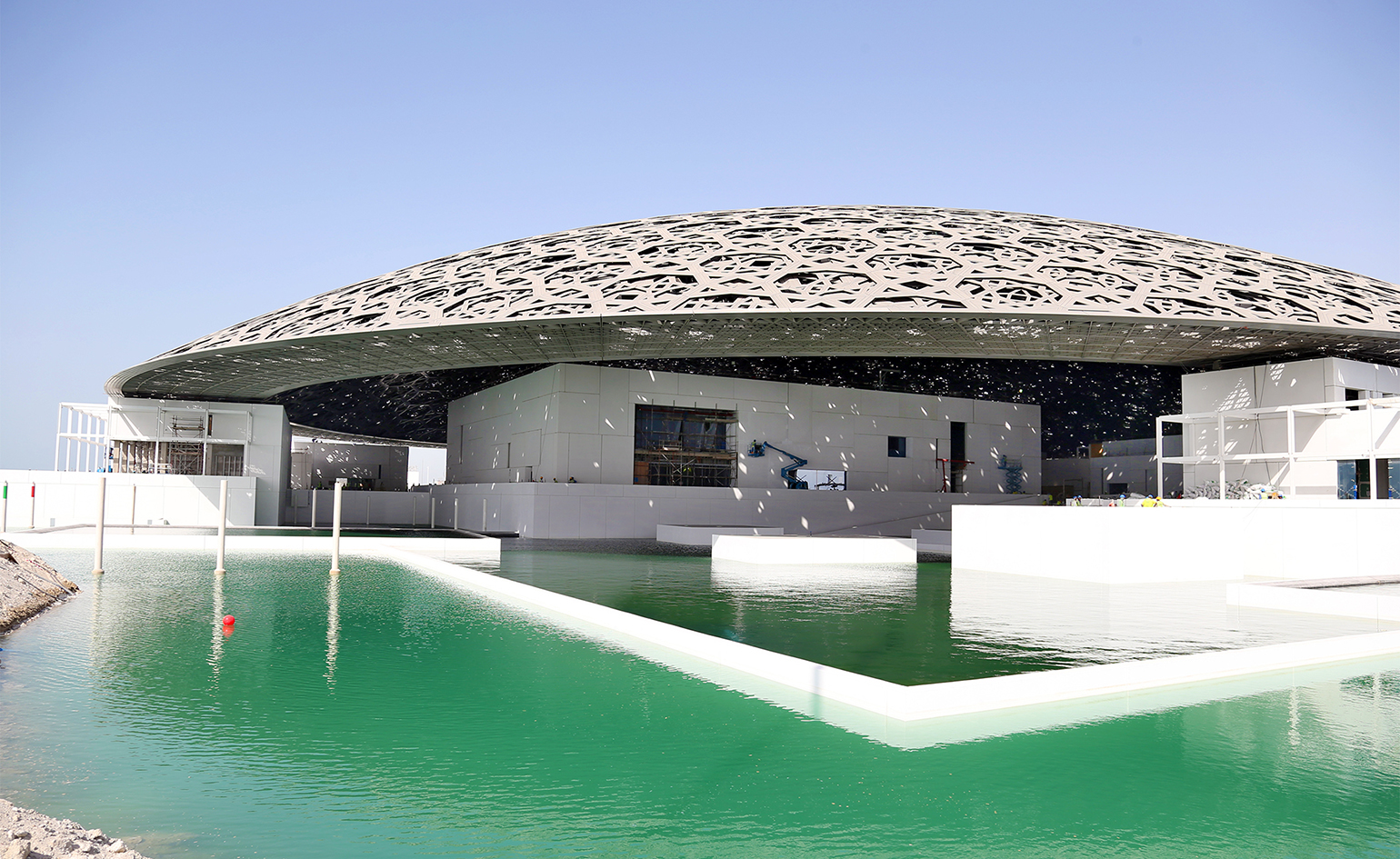 Classical curves: Jean Nouvel's Louvre Abu Dhabi is two steps closer to completion
Classical curves: Jean Nouvel's Louvre Abu Dhabi is two steps closer to completionBy Ellie Stathaki
-
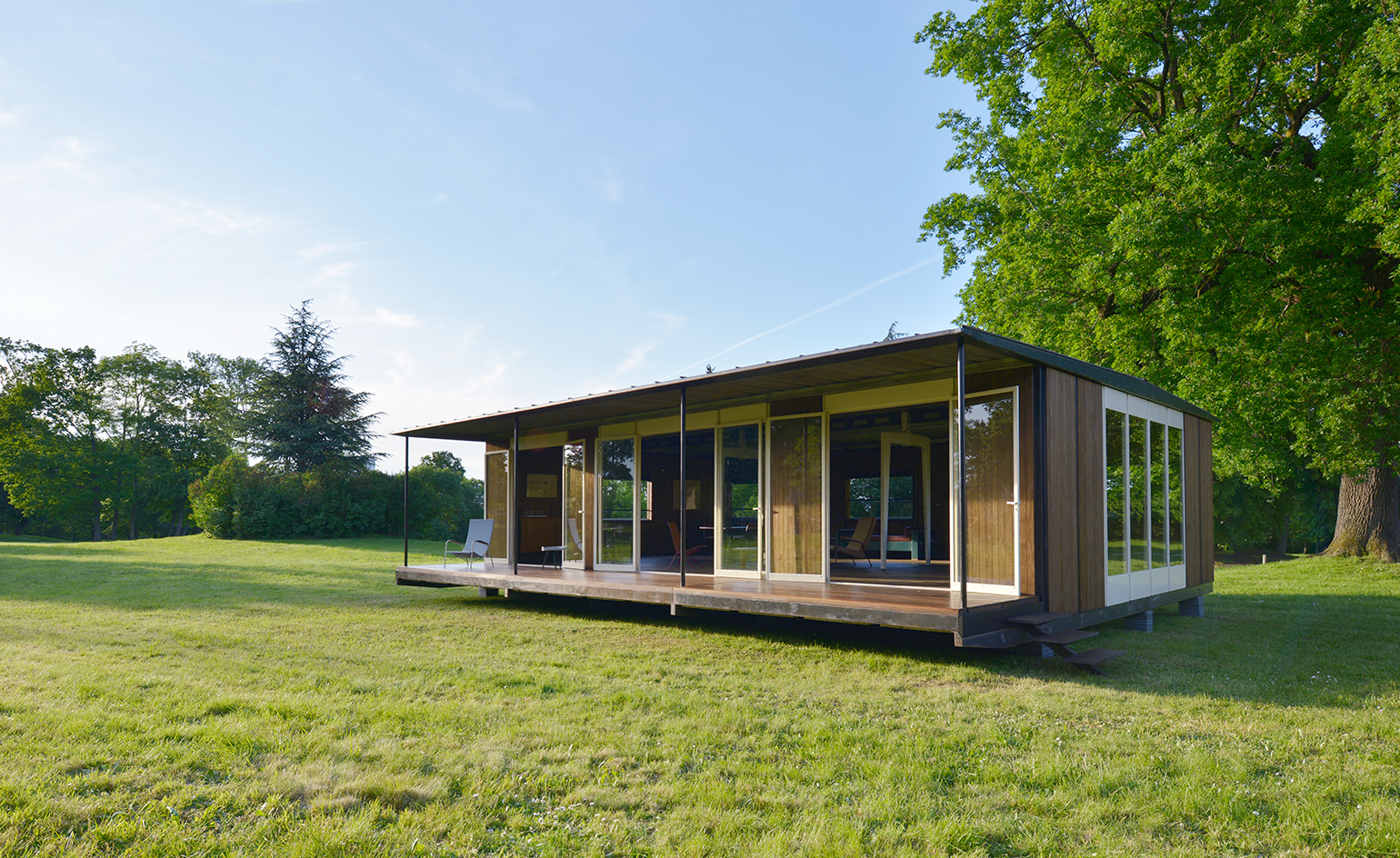 Love shack: Patrick Seguin discovers Jean Prouvé’s Design Office in a sex club
Love shack: Patrick Seguin discovers Jean Prouvé’s Design Office in a sex clubBy Amy Serafin