Architect Souto Moura
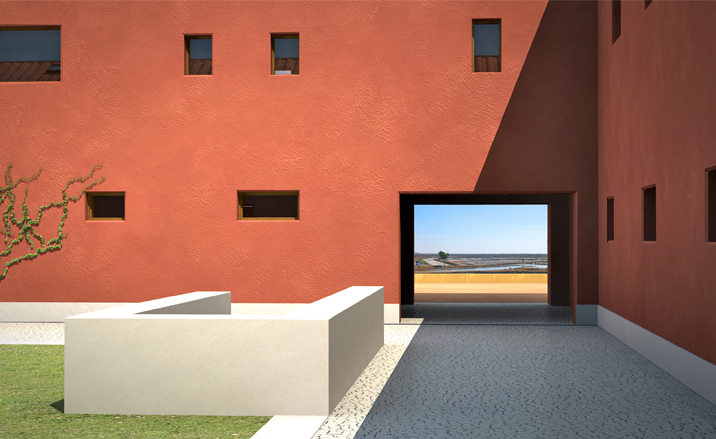
Eduardo Souto de Moura is one of the most revered architects working today. From his base in Porto he has been at the vanguard of modern Portuguese architecture, combining practice with teaching around Europe. In the 70s he worked under Alvaro Siza and the two have continued to collaborate, most recently with the 2005 Serpentine Pavilion.
His work represents the ultimate abstraction of modernist forms, motivated by the strong local light and temperate climate, and traditional building methods like white rendered walls. Great precision is combined with rough, textural materials to create timeless works that seem unconcerned with the relentless visual novelty of the age. Recent projects include the Casas das Historias and the Braga Stadium. We caught up with the architect in London last month and spoke to him about two new projects, the Bom Sucesso development in Obidos, on Portugal's 'Silver Coast', and the conversion of a former convent in the Algarva into apartments.
The Bom Sucesso development has emerged slowly out of the mud but is now largely complete, with an array of new villas by architects including Manuel Aires Mateus, Nuno Graca Moura, Rui Passos, Josep Llinas, David Chipperfield, Alvaro Siza and of course Souta de Moura himself. The architect's townhouses and villas are low-lying and simple, holiday villas that rise up from the manicured landscape as a series of geometrically precise forms. Portuguese architecture was once dubbed 'critical regionalism' by the architecture critic Kenneth Frampton, who interpreted it as being unique culturally specific. 'I don't agree with Frampton,' says Souto Moura, 'I prefer the term critical internationalism. Good education, culture and refinement can be exported anywhere. It's not culturally specific.'
The Convento das Bernadas presented a different kind of challenge. 'There was no programme,' the architect explains, 'no cultural component or hotel, just a place for living.' The splendid structure dates back to around 1500, and served time as a factory after its time as a monastery. Souto de Moura's plan involves the creation of 78 three-storey houses into the existing fabric and a 'street' of single-storey houses arranged like a wall around the base of the original building. Above all, his intervention is bold but respectful, a modernity that addresses modern modes of living without compromising the character and quality of the original building. 'I always like to return to the earth. The house is one of the most conservative institutions we have in history. Mies van der Rohe once said that he was building in a 'new Sumerian style' - materials and construction may change but for 1000s of years the forms have not changed.'
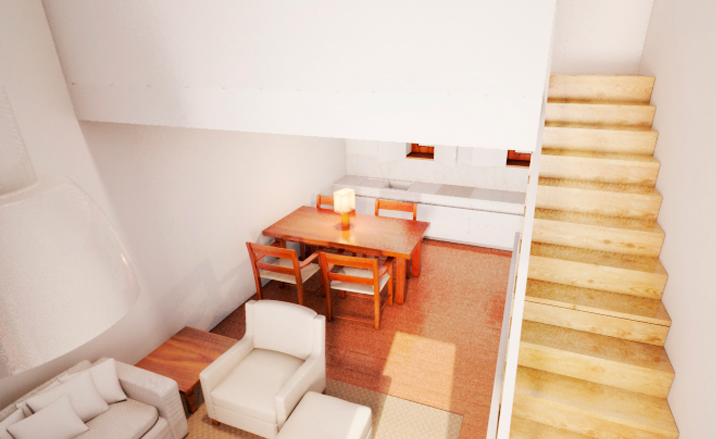
Rendered image of interior.
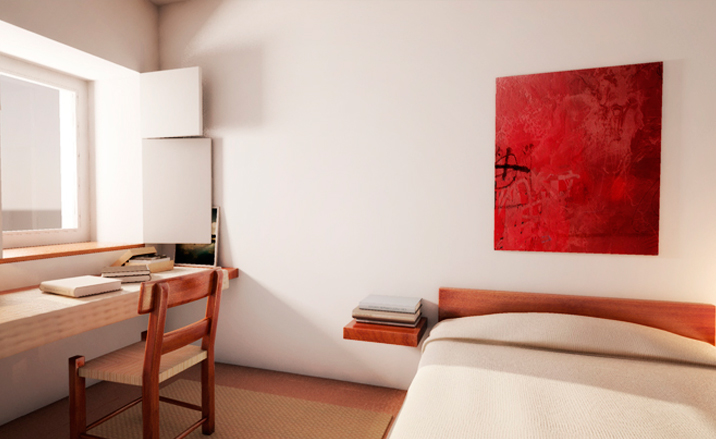
Rendered image of interior.
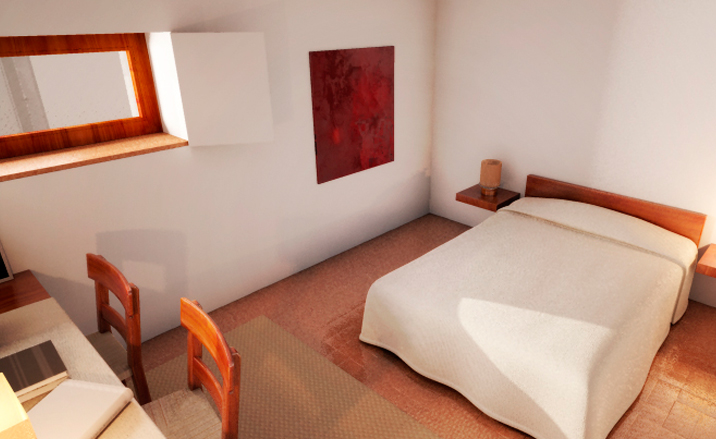
Rendered image of interior.
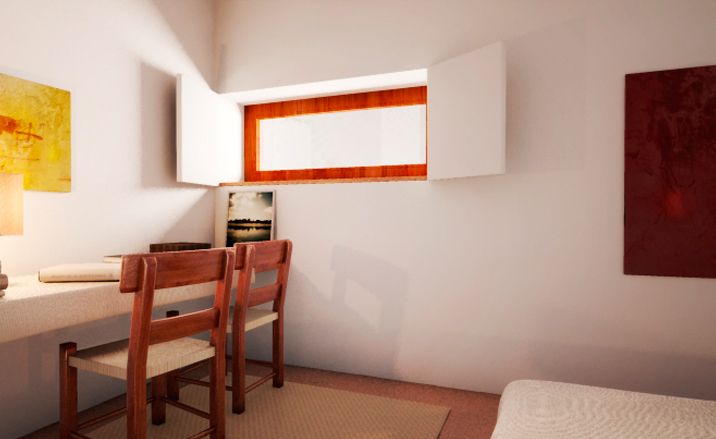
Rendered image of interior.
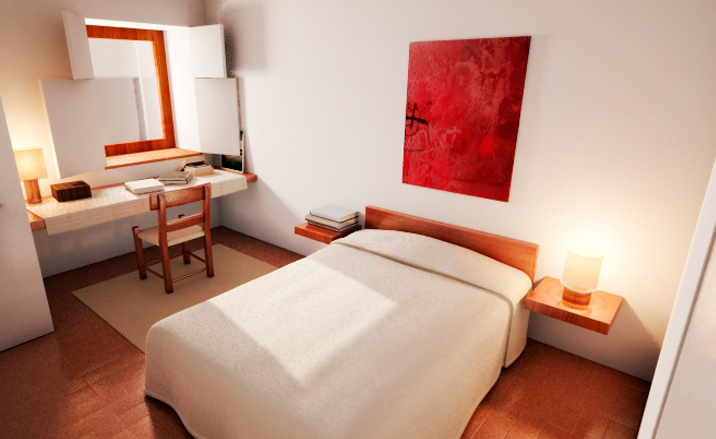
Rendered image of interior.
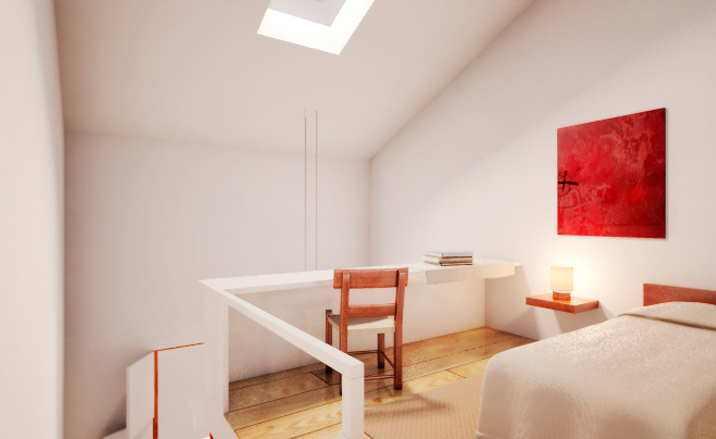
Rendered image of interior.
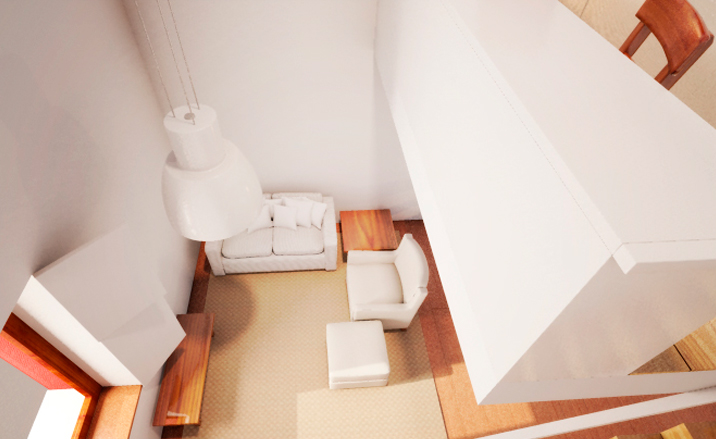
Rendered image of interior.
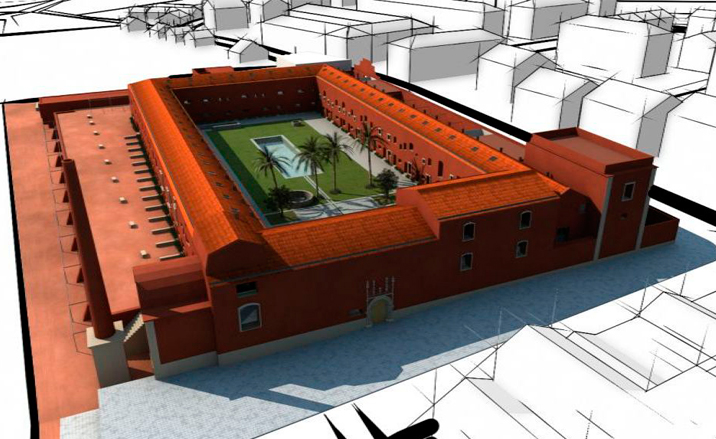
Rendered image of exterior.
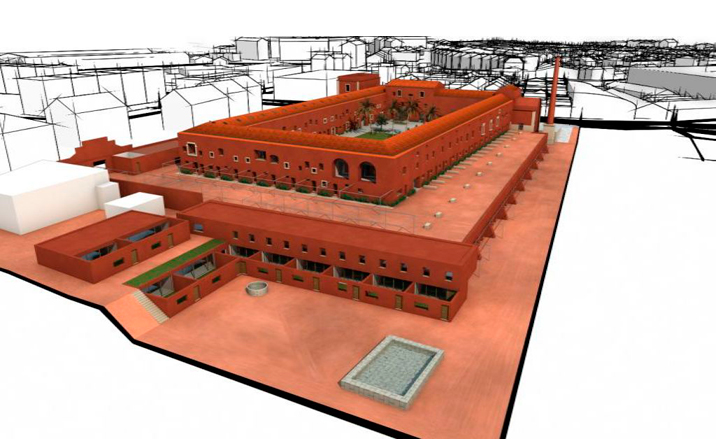
Rendered image of exterior.
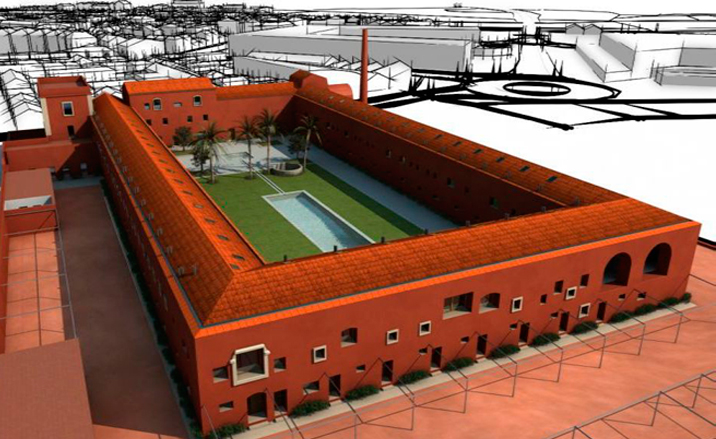
Rendered image of exterior.
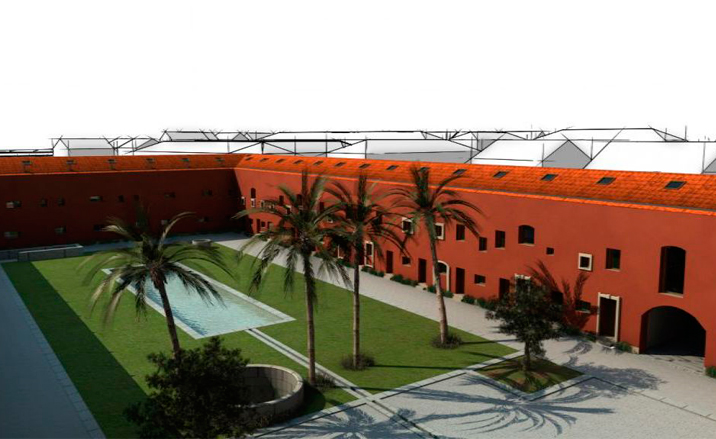
Rendered image of exterior.
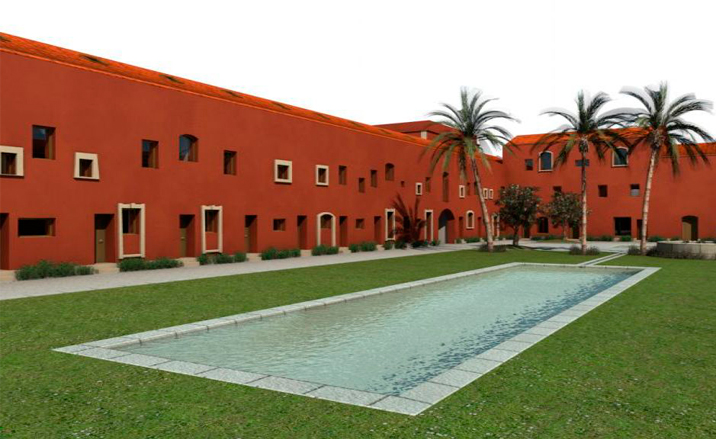
Rendered image of exterior.
Receive our daily digest of inspiration, escapism and design stories from around the world direct to your inbox.
Ellie Stathaki is the Architecture & Environment Director at Wallpaper*. She trained as an architect at the Aristotle University of Thessaloniki in Greece and studied architectural history at the Bartlett in London. Now an established journalist, she has been a member of the Wallpaper* team since 2006, visiting buildings across the globe and interviewing leading architects such as Tadao Ando and Rem Koolhaas. Ellie has also taken part in judging panels, moderated events, curated shows and contributed in books, such as The Contemporary House (Thames & Hudson, 2018), Glenn Sestig Architecture Diary (2020) and House London (2022).
-
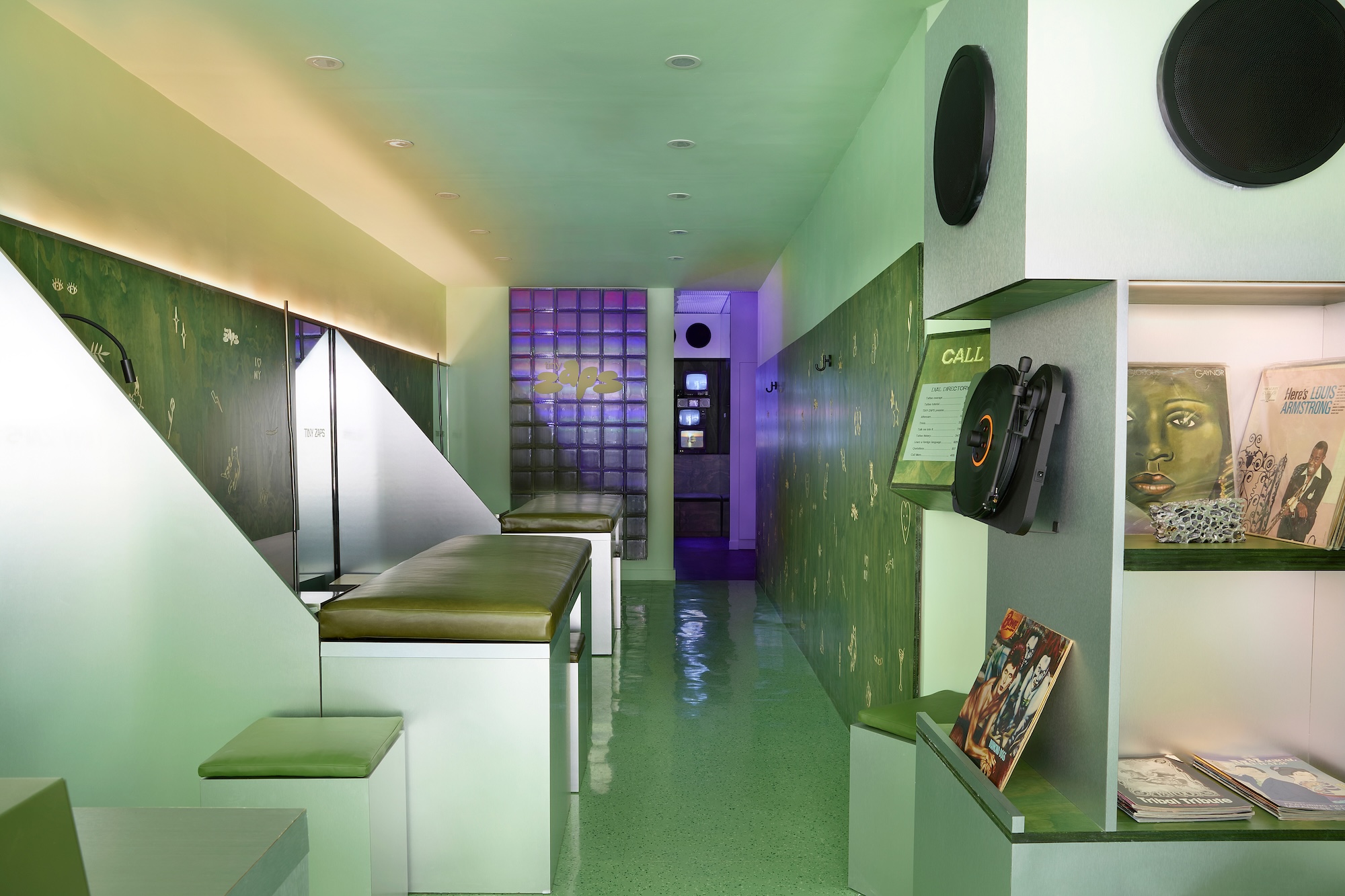 Terrified to get inked? This inviting Brooklyn tattoo parlour is for people who are 'a little bit nervous'
Terrified to get inked? This inviting Brooklyn tattoo parlour is for people who are 'a little bit nervous'With minty-green walls and an option to 'call mom', Tiny Zaps' Williamsburg location was designed to tame jitters
-
 Let’s hear it for the Chopard L.U.C Grand Strike chiming watch
Let’s hear it for the Chopard L.U.C Grand Strike chiming watchThe Swiss watchmaker’s most complicated timepiece to date features an innovative approach to producing a crystal-clear sound
-
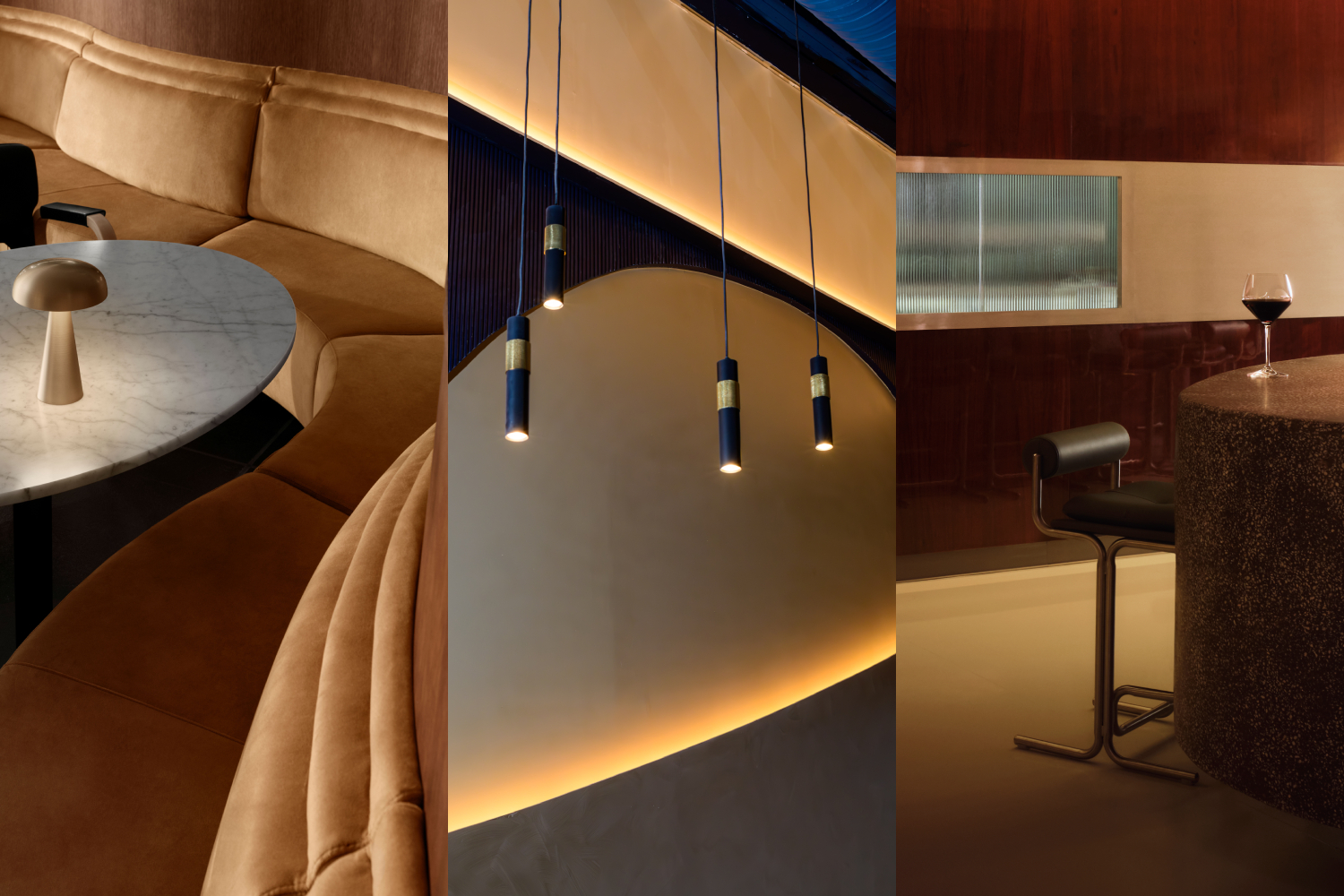 Form... and flavour? The best design-led restaurant debuts of 2025
Form... and flavour? The best design-led restaurant debuts of 2025A Wallpaper* edit of the restaurant interiors that shaped how we ate, gathered and lingered this year