Architect Ted Cullinan designs latest Maggie's Centre in Newcastle
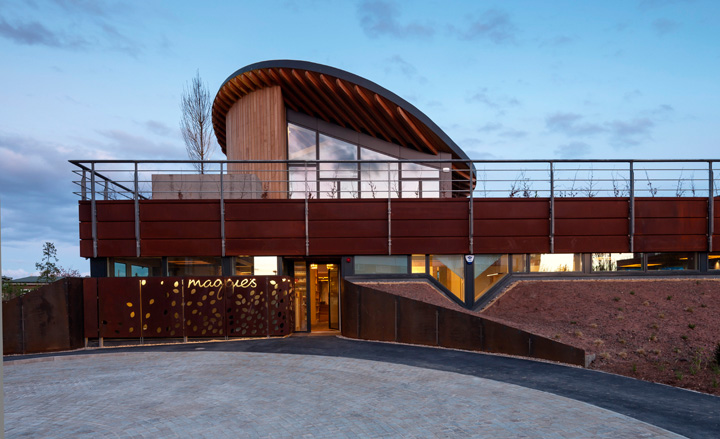
For any architect, the invitation to design a Maggie's Centre is an honour. Charles Jencks, the venerable architecture theorist and his late wife Maggie founded the cancer centres in 1993 after Maggie contracted the disease and wanted a place where she and fellow sufferers could go for support beyond hospital walls.
Maggie passed away in 1995, but since then Jencks has called upon the world's best architects from Zaha Hadid and Frank Gehry to Piers Gough and Richard Rogers, to design Maggie's Centres across the UK and abroad.
This week, the UK's sixteenth Maggie's opens in Newcastle. Designed by venerable British architect Ted Cullinan, it sits between two post-war buildings within the grounds of the Freeman Hospital and is 'designed to be a little paradise', according to Cullinan. It has the usual pre-requisites of every Maggie's: a library stocking everything from encyclopedias to The Beano, counseling rooms, exercise studios and a communal kitchen where visitors can prepare food together.
In addition, Cullinan, who has been shaping the British landscape with his pioneering sustainable style long before it was ever fashionable - and won endless awards for it - has created a space that is 'almost self sufficient' energy-wise. It is built predominantly from beech, has a grass roof and solar panels. Giant windows look on to a south-facing courtyard and the centre is enclosed by beech hedges and grassy banks, planted with wild flowers, which visitors can tend.
'Maggie's Centres attract people from all walks of life who have experienced cancer at any stage, from diagnosis to end of life, but 80 per cent of visitors are women,' says Cullinan. Part of his brief was to attract more men so he kitted out the roof with gym and fitness equipment. 'The idea is to create a place that feels like a home rather than an institution. It was a compliment to be chosen (by Jencks),' says Cullinan, who, like all his predecessors, did the design drawings for free. 'It was extremely rewarding. Everyone at Maggie's is committed to the cause.'
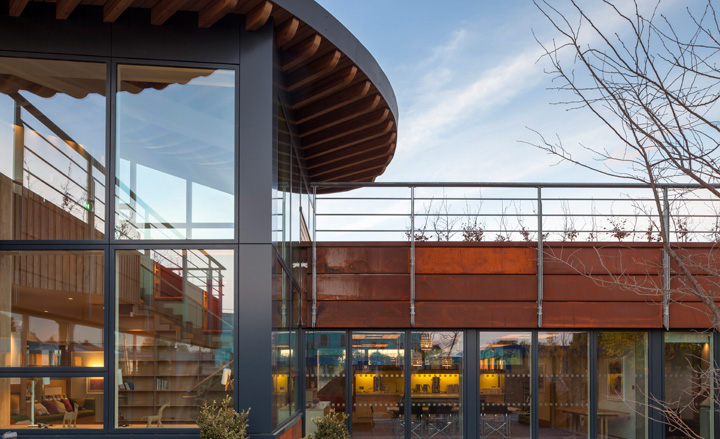
Cullinan, who has long been pioneered the British landscape with his sustainable style has created a space that is 'almost self-sufficient' energy-wise. It is built predominantly from beech, and has a grass roof with solar panels
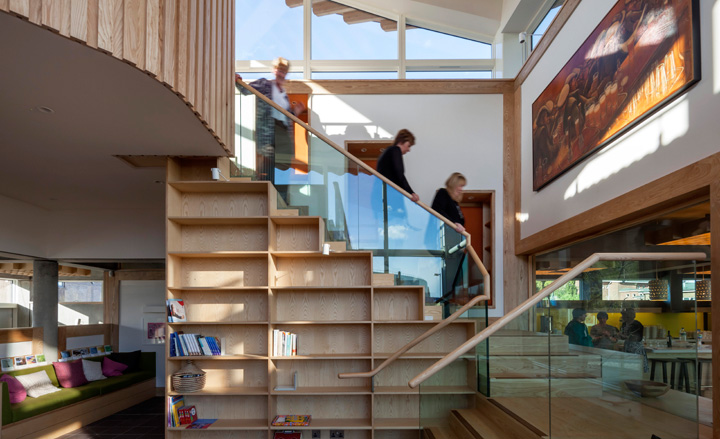
The usual pre-requisites of every Maggie's are present: a library, counseling rooms, exercise studios and a communal kitchen where visitors can prepare food together
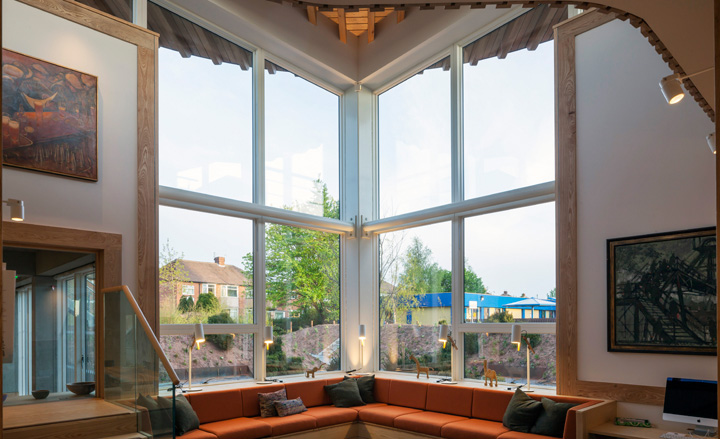
Giant windows look on to a south-facing courtyard and the centre is enclosed by beech hedges and grassy banks, planted with wild flowers, which visitors can tend
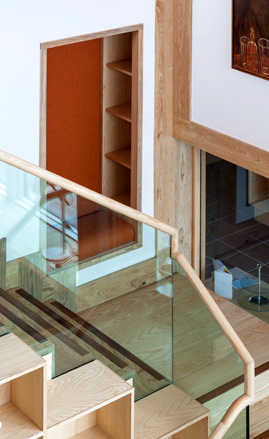
The exterior palette of beech and glass was carried through into the interior and applied here on the stairs
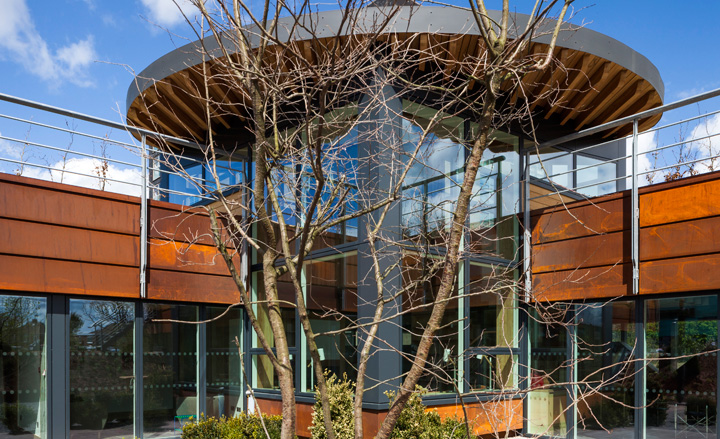
'The idea is to create a place that feels like a home rather than an institution,' says Cullinan, who aimed to create a 'little paradise' with his design
ADDRESS
Maggie's Newcastle
Freeman Hospital
Melville Grove
Newcastle Upon Tyne NE7 7NU
Wallpaper* Newsletter
Receive our daily digest of inspiration, escapism and design stories from around the world direct to your inbox.
Emma O'Kelly is a freelance journalist and author based in London. Her books include Sauna: The Power of Deep Heat and she is currently working on a UK guide to wild saunas, due to be published in 2025.
-
 Japan in Milan! See the highlights of Japanese design at Milan Design Week 2025
Japan in Milan! See the highlights of Japanese design at Milan Design Week 2025At Milan Design Week 2025 Japanese craftsmanship was a front runner with an array of projects in the spotlight. Here are some of our highlights
By Danielle Demetriou
-
 Tour the best contemporary tea houses around the world
Tour the best contemporary tea houses around the worldCelebrate the world’s most unique tea houses, from Melbourne to Stockholm, with a new book by Wallpaper’s Léa Teuscher
By Léa Teuscher
-
 ‘Humour is foundational’: artist Ella Kruglyanskaya on painting as a ‘highly questionable’ pursuit
‘Humour is foundational’: artist Ella Kruglyanskaya on painting as a ‘highly questionable’ pursuitElla Kruglyanskaya’s exhibition, ‘Shadows’ at Thomas Dane Gallery, is the first in a series of three this year, with openings in Basel and New York to follow
By Hannah Silver
-
 This 19th-century Hampstead house has a raw concrete staircase at its heart
This 19th-century Hampstead house has a raw concrete staircase at its heartThis Hampstead house, designed by Pinzauer and titled Maresfield Gardens, is a London home blending new design and traditional details
By Tianna Williams
-
 An octogenarian’s north London home is bold with utilitarian authenticity
An octogenarian’s north London home is bold with utilitarian authenticityWoodbury residence is a north London home by Of Architecture, inspired by 20th-century design and rooted in functionality
By Tianna Williams
-
 What is DeafSpace and how can it enhance architecture for everyone?
What is DeafSpace and how can it enhance architecture for everyone?DeafSpace learnings can help create profoundly sense-centric architecture; why shouldn't groundbreaking designs also be inclusive?
By Teshome Douglas-Campbell
-
 The dream of the flat-pack home continues with this elegant modular cabin design from Koto
The dream of the flat-pack home continues with this elegant modular cabin design from KotoThe Niwa modular cabin series by UK-based Koto architects offers a range of elegant retreats, designed for easy installation and a variety of uses
By Jonathan Bell
-
 Are Derwent London's new lounges the future of workspace?
Are Derwent London's new lounges the future of workspace?Property developer Derwent London’s new lounges – created for tenants of its offices – work harder to promote community and connection for their users
By Emily Wright
-
 Showing off its gargoyles and curves, The Gradel Quadrangles opens in Oxford
Showing off its gargoyles and curves, The Gradel Quadrangles opens in OxfordThe Gradel Quadrangles, designed by David Kohn Architects, brings a touch of playfulness to Oxford through a modern interpretation of historical architecture
By Shawn Adams
-
 A Norfolk bungalow has been transformed through a deft sculptural remodelling
A Norfolk bungalow has been transformed through a deft sculptural remodellingNorth Sea East Wood is the radical overhaul of a Norfolk bungalow, designed to open up the property to sea and garden views
By Jonathan Bell
-
 A new concrete extension opens up this Stoke Newington house to its garden
A new concrete extension opens up this Stoke Newington house to its gardenArchitects Bindloss Dawes' concrete extension has brought a considered material palette to this elegant Victorian family house
By Jonathan Bell