Indian architecture studio Compartment S4 celebrates collaboration
Compartment S4, the Indian architecture studio out of Ahmedabad and Mumbai, is true to its collective nature
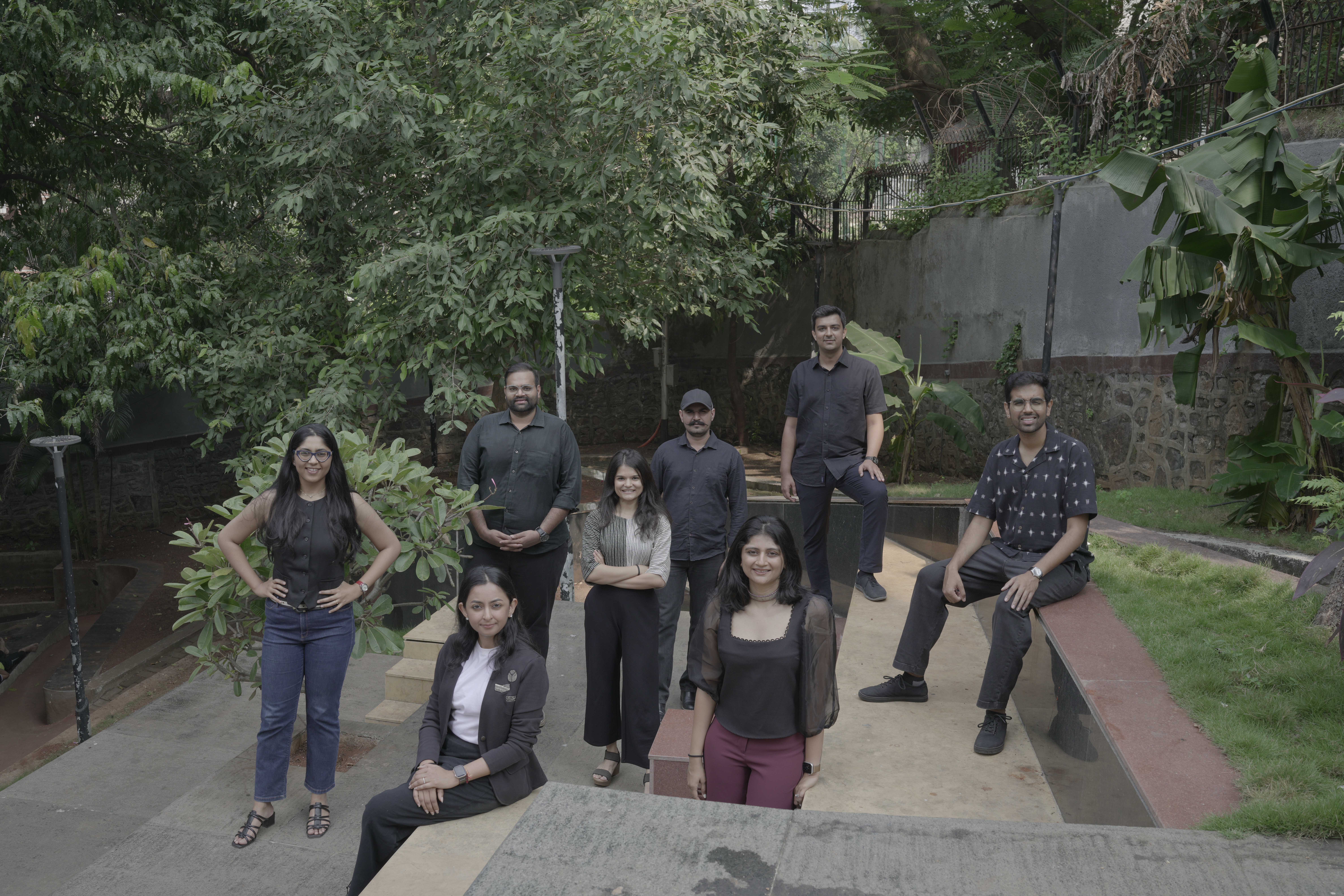
Eight partners - Krishna Parikh, Monik Shah, Vedanti Agarwal, Aman Amin, Kishan Shah, Manuni Patel, Prasik Chaudhari and Nishita Parmar - got together in 2017 to found Compartment S4, a design practice with studios in Ahmedabad, Mumbai and Bengaluru. With a mandate to create buildings and spaces that achieve social, economic, and environmental sustainability, the young studio has the principles of dialogue and research at its heart; and true to its collective nature, the concept of collaboration is central to its operation.
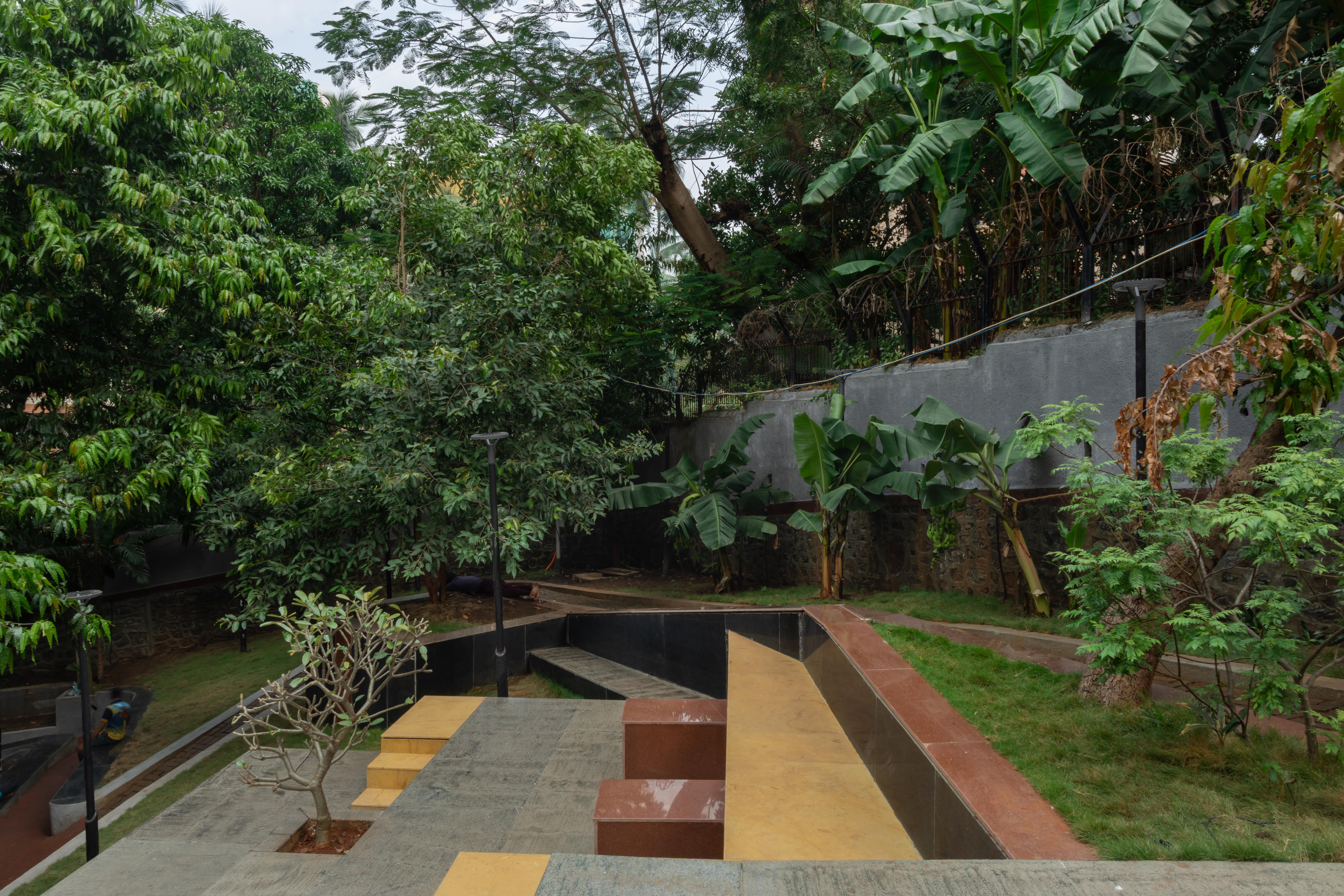
Nepean Garden, public plaza and pocket park in South Mumbai
With eight partners at the helm, a firm spirit of cooperation is necessary to reach decisions, so design ideas are continually filtered through discussions among team members. Openness and diversity are equally valued in finding each project’s solution and enriching designs through a nuanced, layered approach.
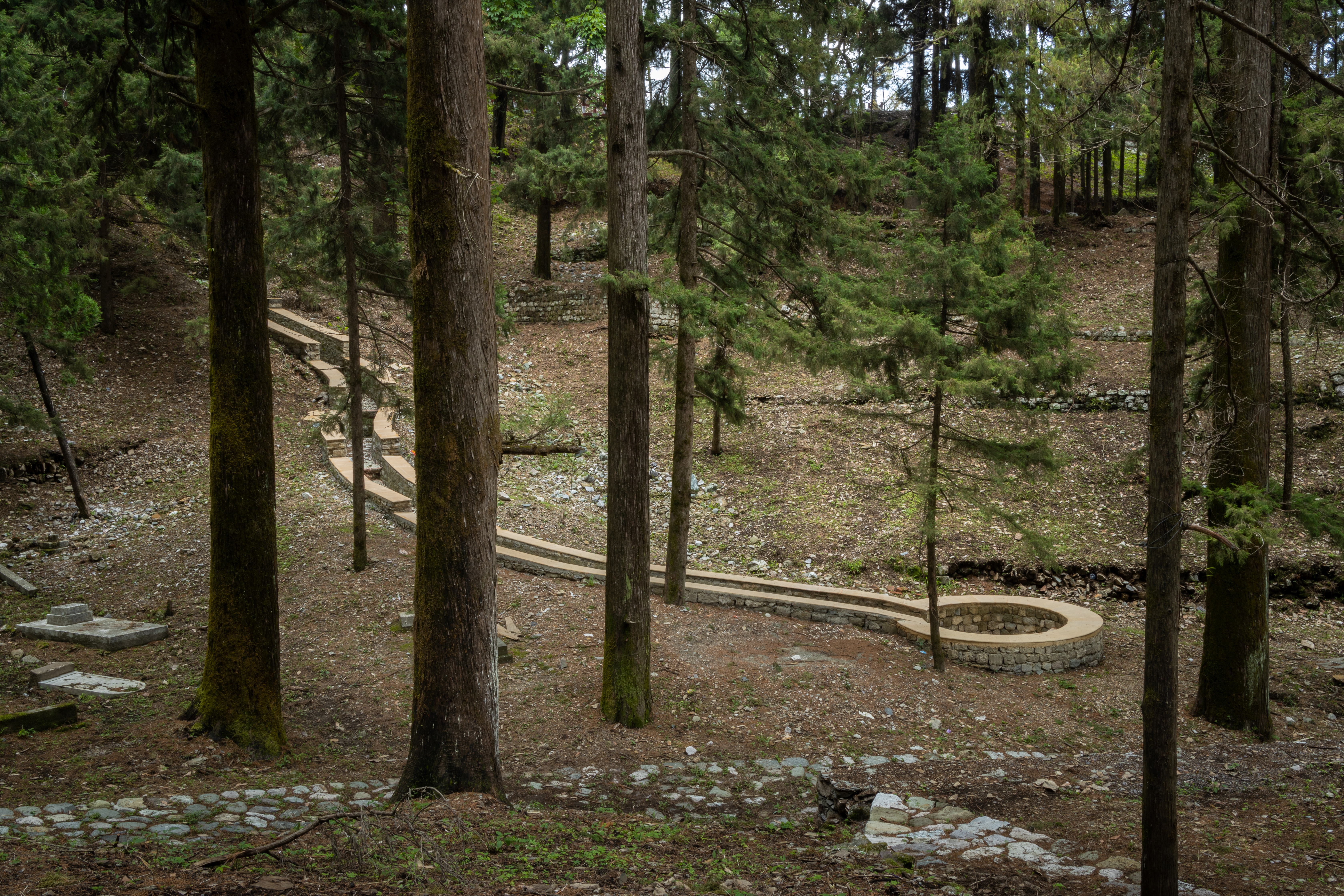
Sensorium Park, an old Cemetery conserved & converted into a sensory public park in Uttarakhand
This ethos has led to the completion of a series of projects with recent work including a public plaza in South Mumbai, an experiential sensory park in Uttarakhand, the development of a lake precinct in Chennai, a large private school in Ahmedabad, and several private residential projects. Meanwhile, Basa, a community tourism centre in rural Uttarakhand is considered a ‘defining moment’ by the team. The project engaged the local community and created livelihood opportunities for the women in the village, acting as a precursor to the firm’s broader, following work in public spaces.
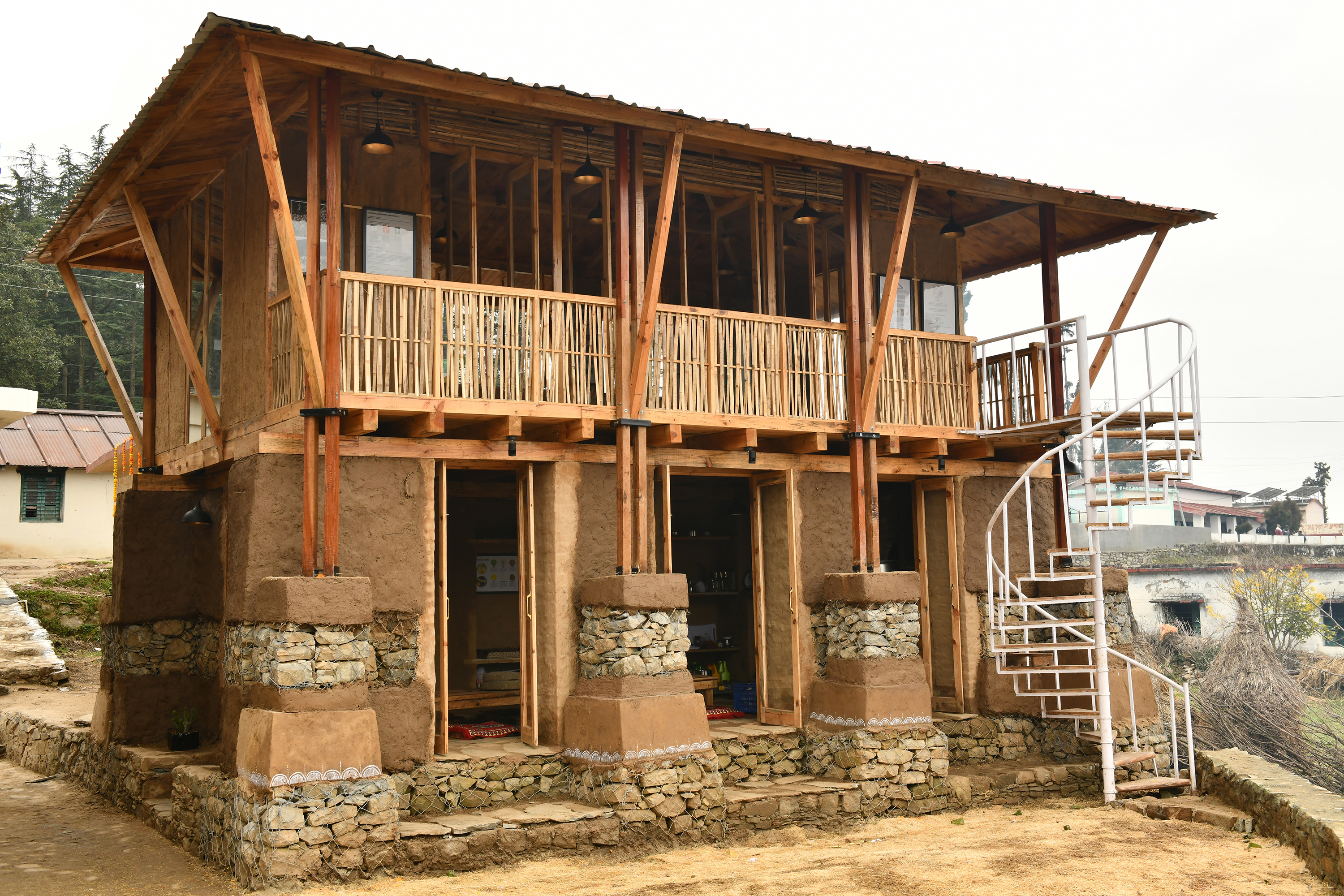
Basa, a community tourism center in Uttarakhand
‘We believe that project programming is as crucial as the design itself,’ the team says. ‘Establishing a well-considered program from the project's inception ensures feasibility and clarity while reinforcing an understanding of how built environments will serve the community long after they are completed. Regardless of a project's scale, we strive to create meaningful impacts on both the context and the community.’
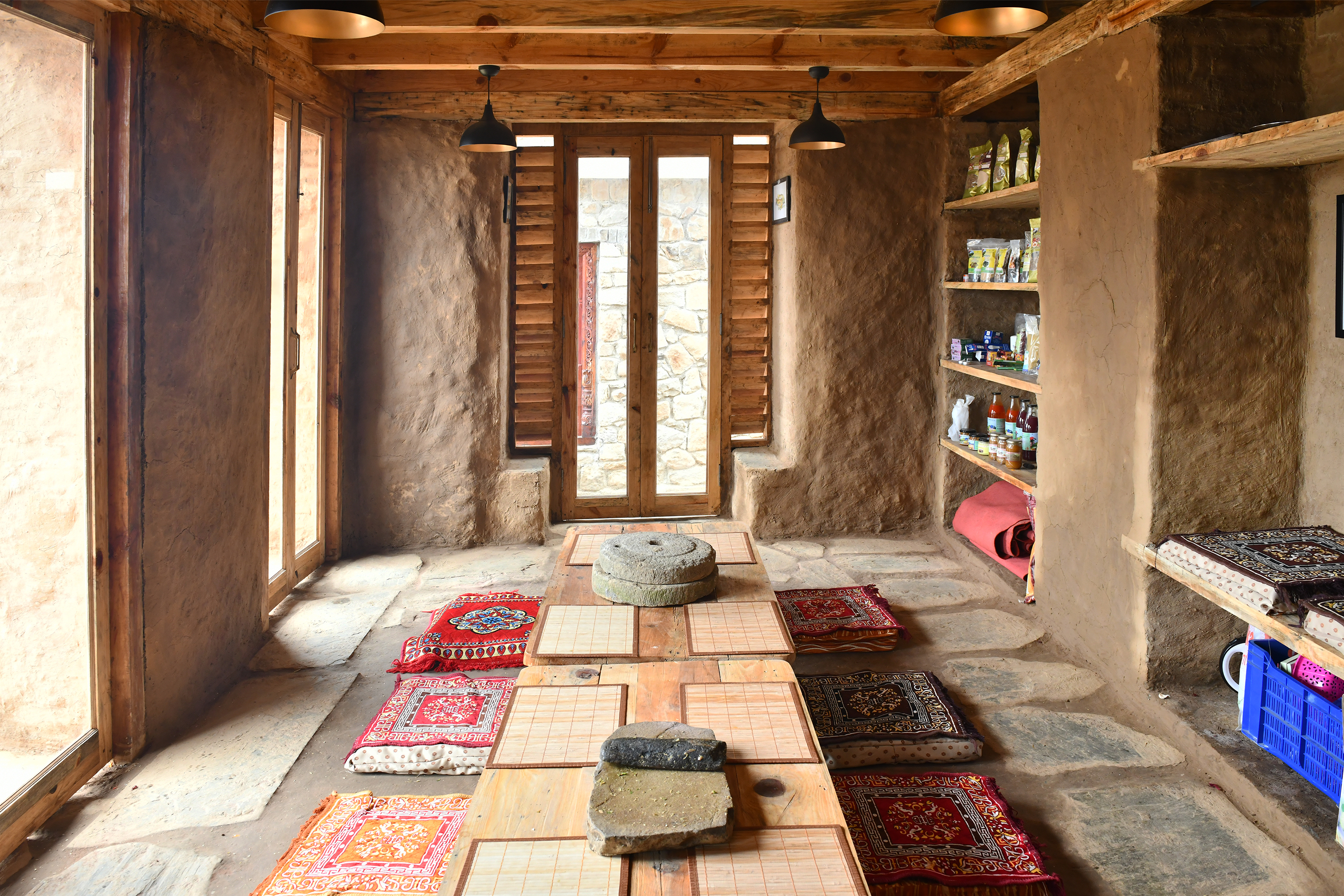
Basa interior, a community tourism center in Uttarakhand
Asked about what is missing from architecture today, they add: ‘The field often prioritises redundant stylistic statements over nuanced, context-specific decision-making. Compartment S4 believes that each project deserves a unique approach and fresh perspective, treating it as a blank slate—tabula rasa—to fully understand its complexities. Moreover, the discipline is increasingly preoccupied with the pursuit of the ideal image, turning architecture and design into an exercise in image-making rather than inculcating a deeper understanding of processes, materials, and users. This focus diminishes the potential impact that thoughtfully designed built environments can have on communities and their interactions.’
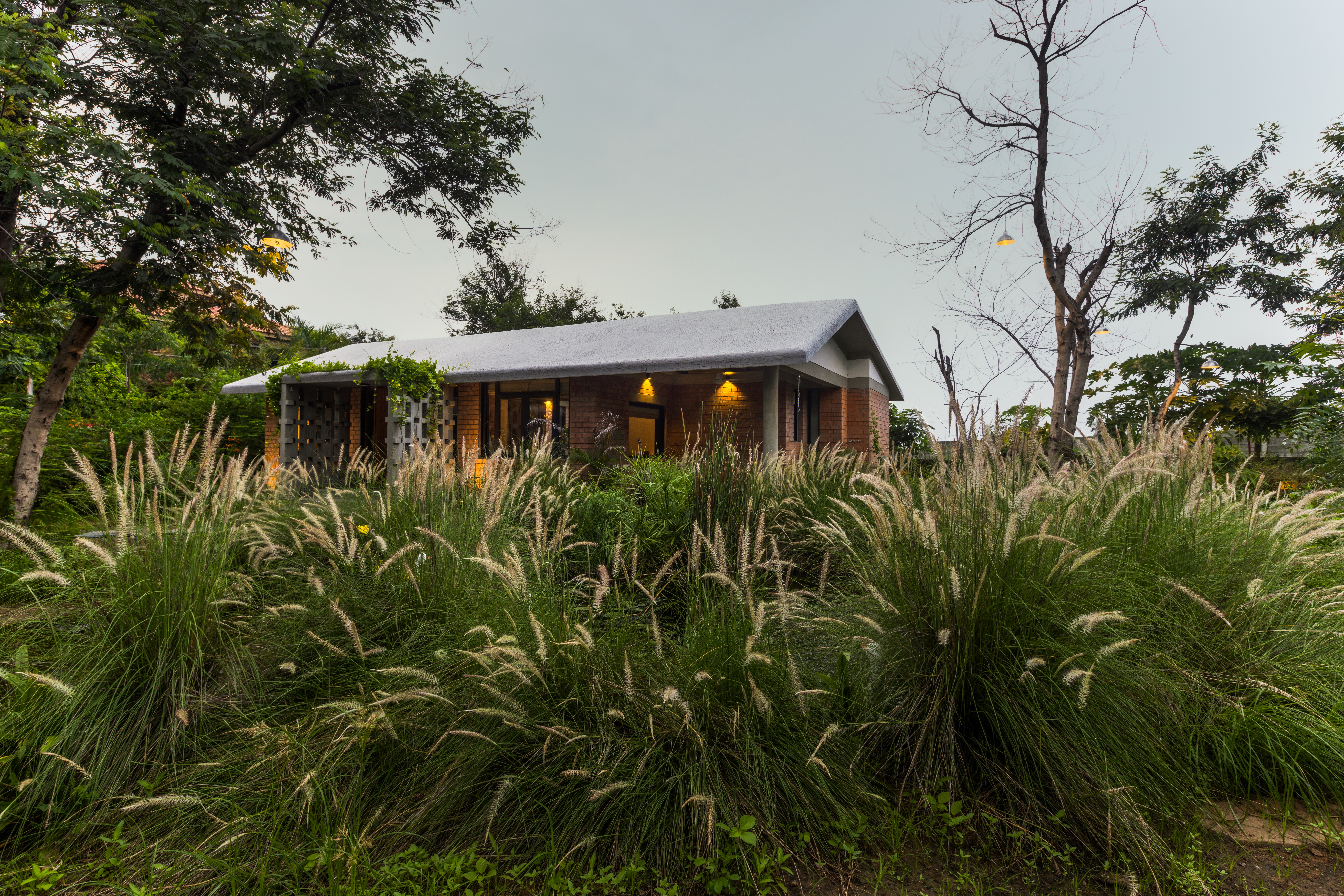
Court Fort, urban farmer studio & landscape
Alongside the studio’s building work, a series of discussions and workshops in academic settings, titled ‘Friday Night Conversations,’ offers the co-founders the opportunity to address the complexities of their profession with peers; while the studio’s self-published magazine ‘Unmute’ regularly invites contributors to write on pressing issues related to the built environment.
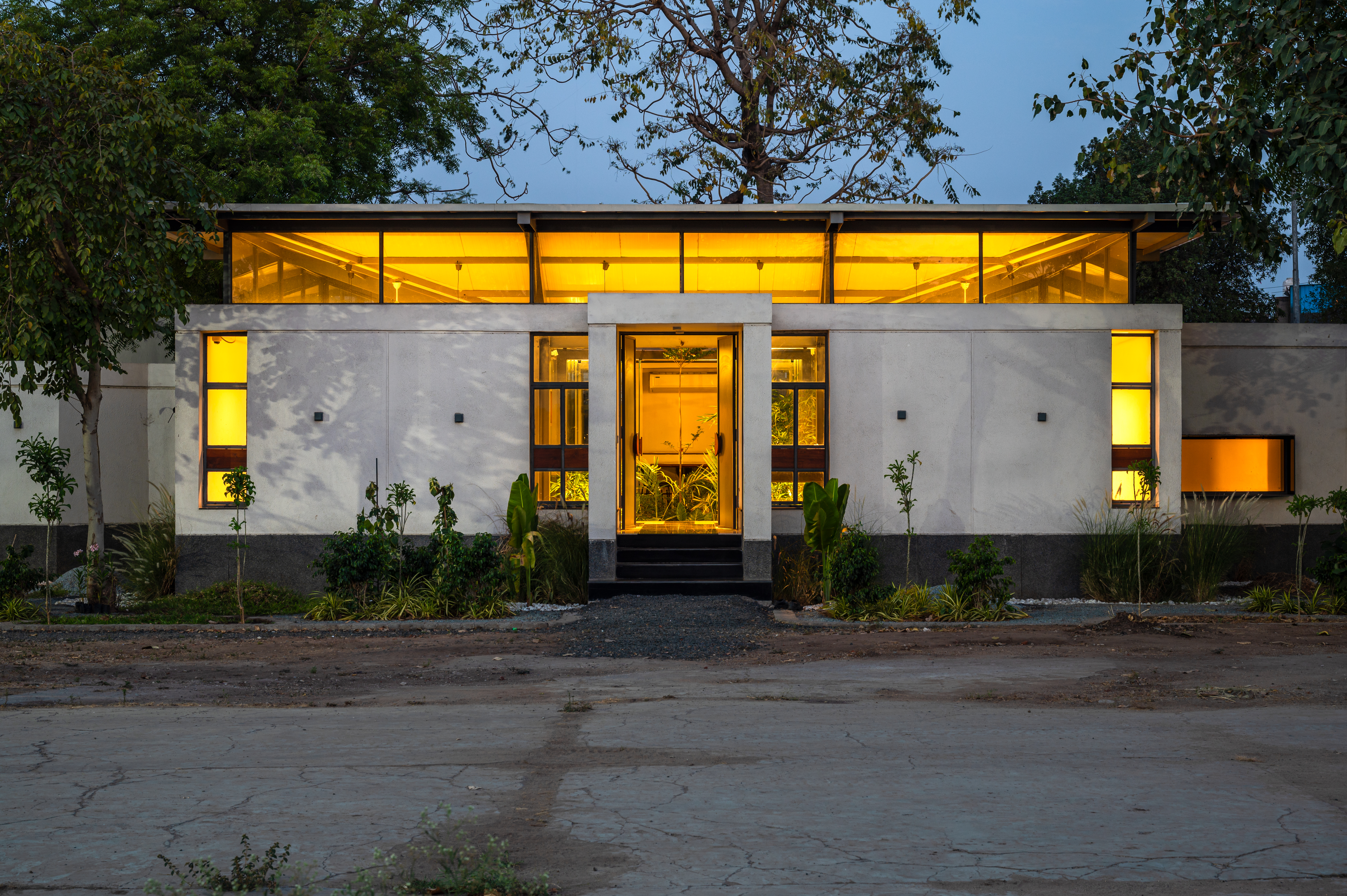
Monokuro, an adaptive reuse project
Wallpaper* Newsletter
Receive our daily digest of inspiration, escapism and design stories from around the world direct to your inbox.
Ellie Stathaki is the Architecture & Environment Director at Wallpaper*. She trained as an architect at the Aristotle University of Thessaloniki in Greece and studied architectural history at the Bartlett in London. Now an established journalist, she has been a member of the Wallpaper* team since 2006, visiting buildings across the globe and interviewing leading architects such as Tadao Ando and Rem Koolhaas. Ellie has also taken part in judging panels, moderated events, curated shows and contributed in books, such as The Contemporary House (Thames & Hudson, 2018), Glenn Sestig Architecture Diary (2020) and House London (2022).
-
 Extreme Cashmere reimagines retail with its new Amsterdam store: ‘You want to take your shoes off and stay’
Extreme Cashmere reimagines retail with its new Amsterdam store: ‘You want to take your shoes off and stay’Wallpaper* takes a tour of Extreme Cashmere’s new Amsterdam store, a space which reflects the label’s famed hospitality and unconventional approach to knitwear
By Jack Moss
-
 Titanium watches are strong, light and enduring: here are some of the best
Titanium watches are strong, light and enduring: here are some of the bestBrands including Bremont, Christopher Ward and Grand Seiko are exploring the possibilities of titanium watches
By Chris Hall
-
 Warp Records announces its first event in over a decade at the Barbican
Warp Records announces its first event in over a decade at the Barbican‘A Warp Happening,' landing 14 June, is guaranteed to be an epic day out
By Tianna Williams
-
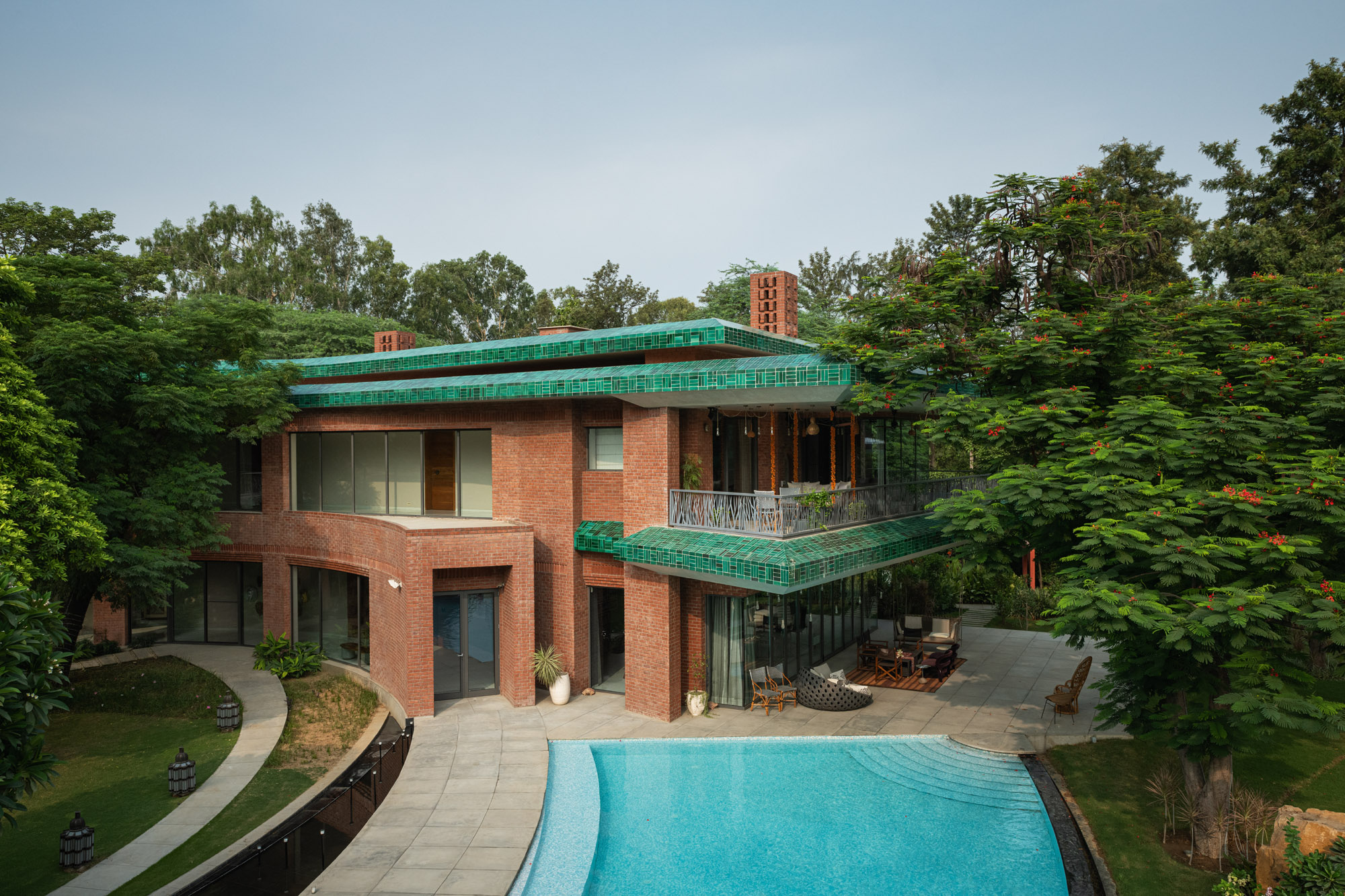 Shalini Misra’s Delhi home is a seasonal sanctuary ‘made in India’
Shalini Misra’s Delhi home is a seasonal sanctuary ‘made in India’Interior designer Shalini Misra’s retreat in the Indian capital champions modernist influences, Islamic ancestry and local craftsmanship
By Sunil Sethi
-
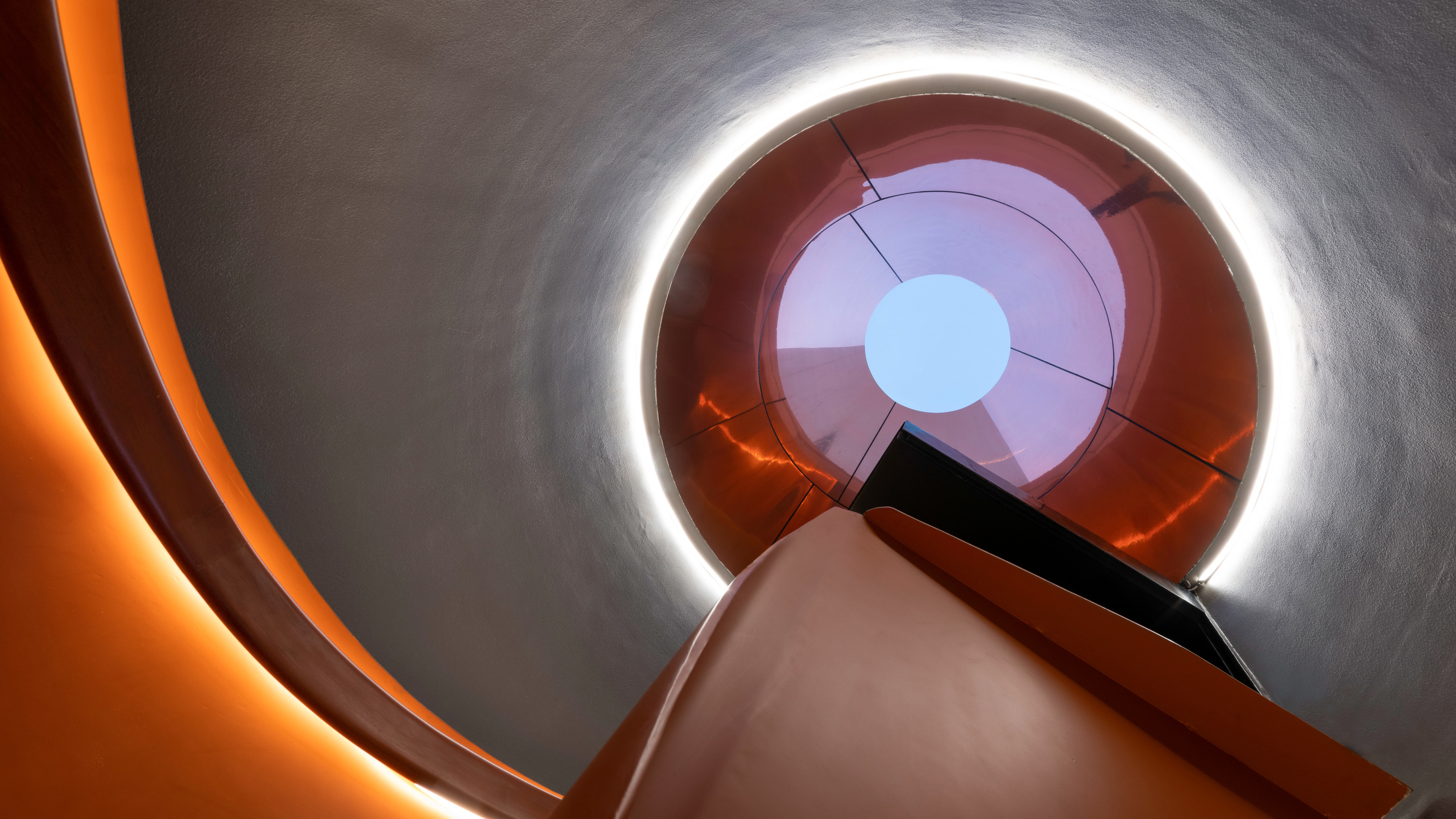 A triplex Mumbai penthouse contains sculptural staircases and expansive terraces
A triplex Mumbai penthouse contains sculptural staircases and expansive terracesEnso House is a multigenerational Mumbai penthouse by S+PS Architects that combines a reorganised interior programme with bespoke finishes and crafts
By Jonathan Bell
-
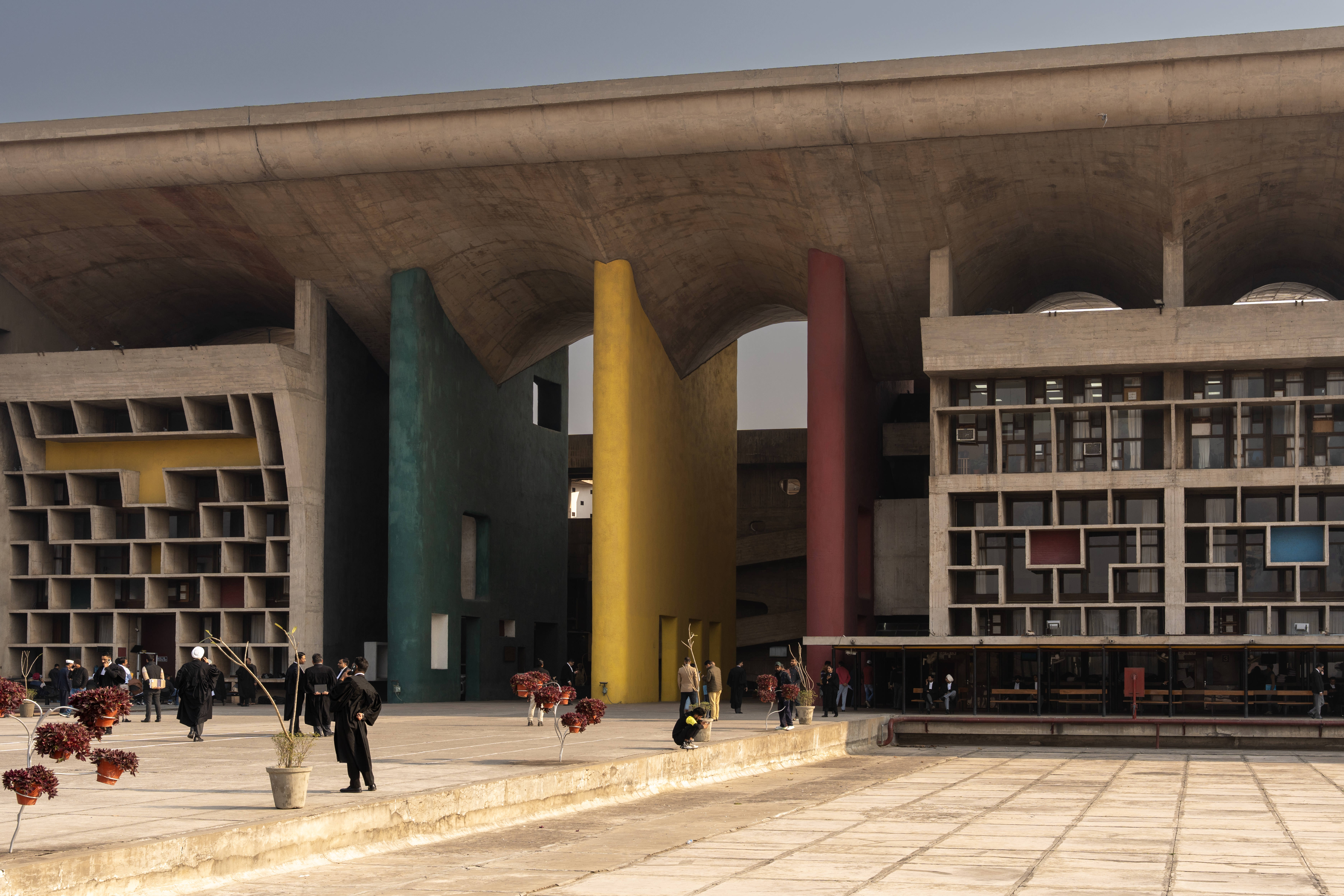 This ‘architourism’ trip explores India’s architectural history, from Mughal to modernism
This ‘architourism’ trip explores India’s architectural history, from Mughal to modernismArchitourian is offering travellers a seven-night exploration of northern India’s architectural marvels, including Chandigarh, the city designed by Le Corbusier
By Anna Solomon
-
 At the Institute of Indology, a humble new addition makes all the difference
At the Institute of Indology, a humble new addition makes all the differenceContinuing the late Balkrishna V Doshi’s legacy, Sangath studio design a new take on the toilet in Gujarat
By Ellie Stathaki
-
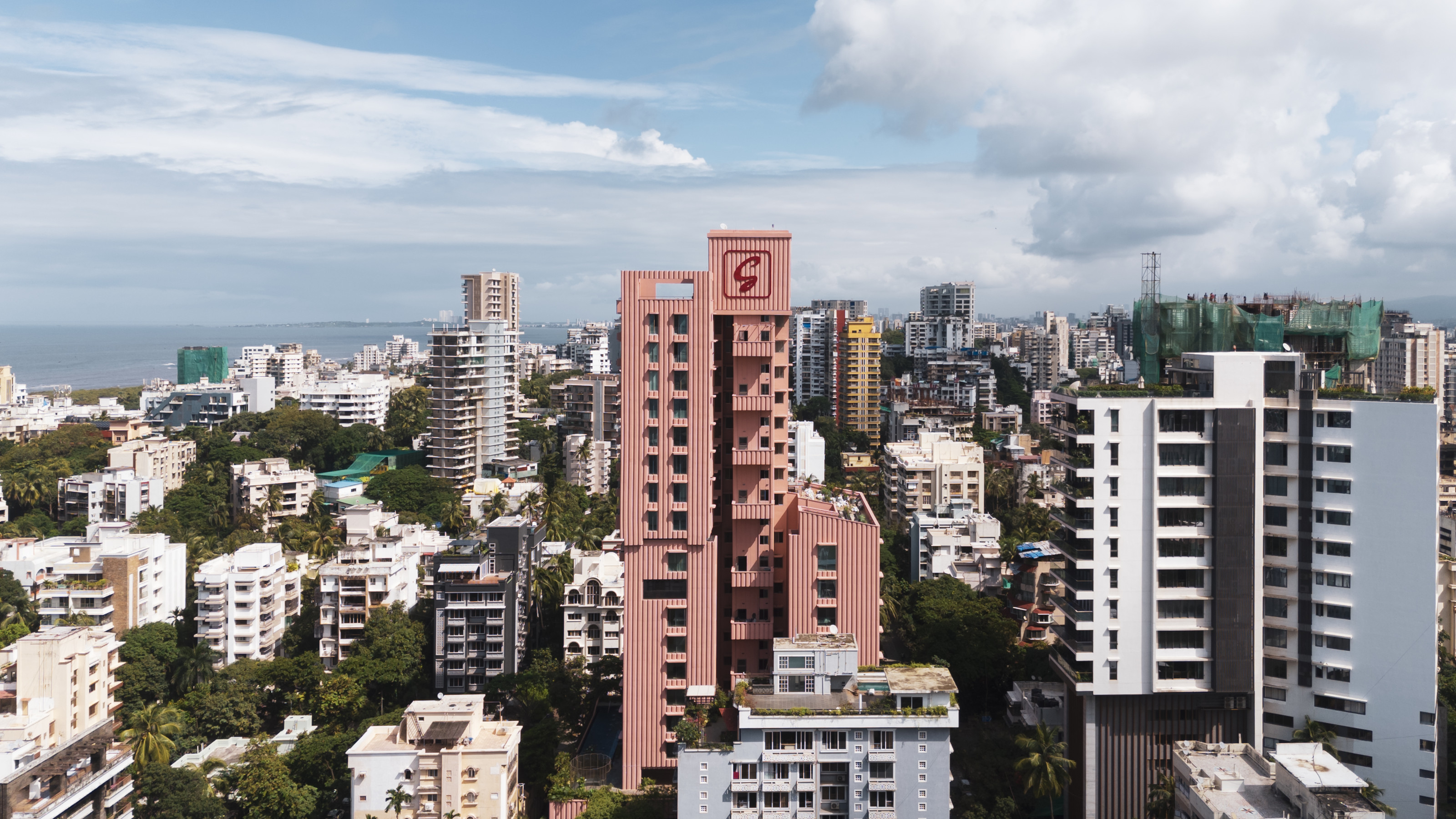 Pretty in pink: Mumbai's new residential tower shakes up the cityscape
Pretty in pink: Mumbai's new residential tower shakes up the cityscape'Satguru’s Rendezvous' in Mumbai houses luxury apartments behind its elegant fluted concrete skin. We take a tour.
By Jonathan Bell
-
 Join our world tour of contemporary homes across five continents
Join our world tour of contemporary homes across five continentsWe take a world tour of contemporary homes, exploring case studies of how we live; we make five stops across five continents
By Ellie Stathaki
-
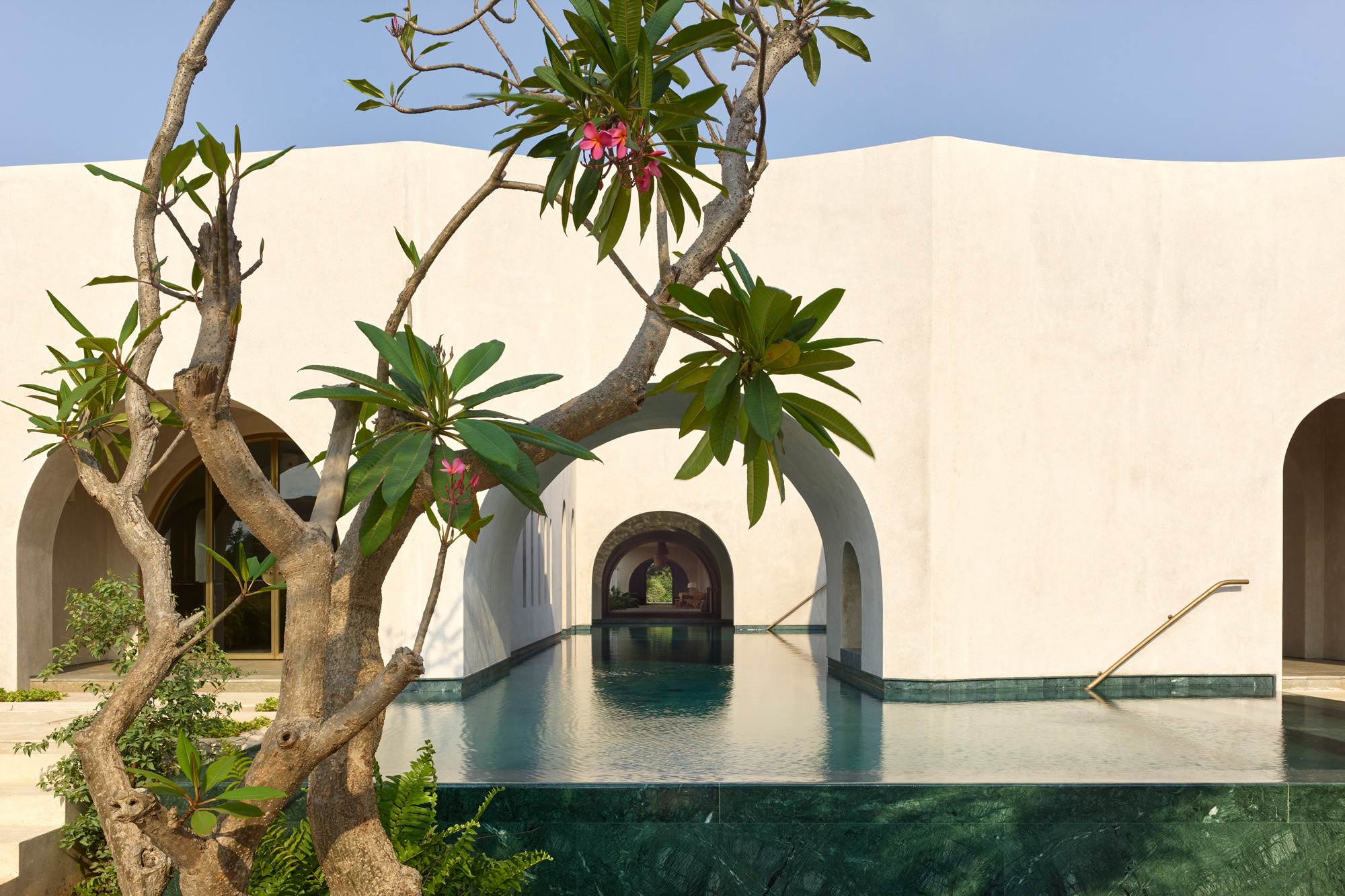 Walk through an Indian villa near Mumbai, where time slows down
Walk through an Indian villa near Mumbai, where time slows downIn this Indian villa, Architecture Brio weaves together water features, stunning gardens and graceful compositions to create a serene retreat near Mumbai
By Stephen Crafti
-
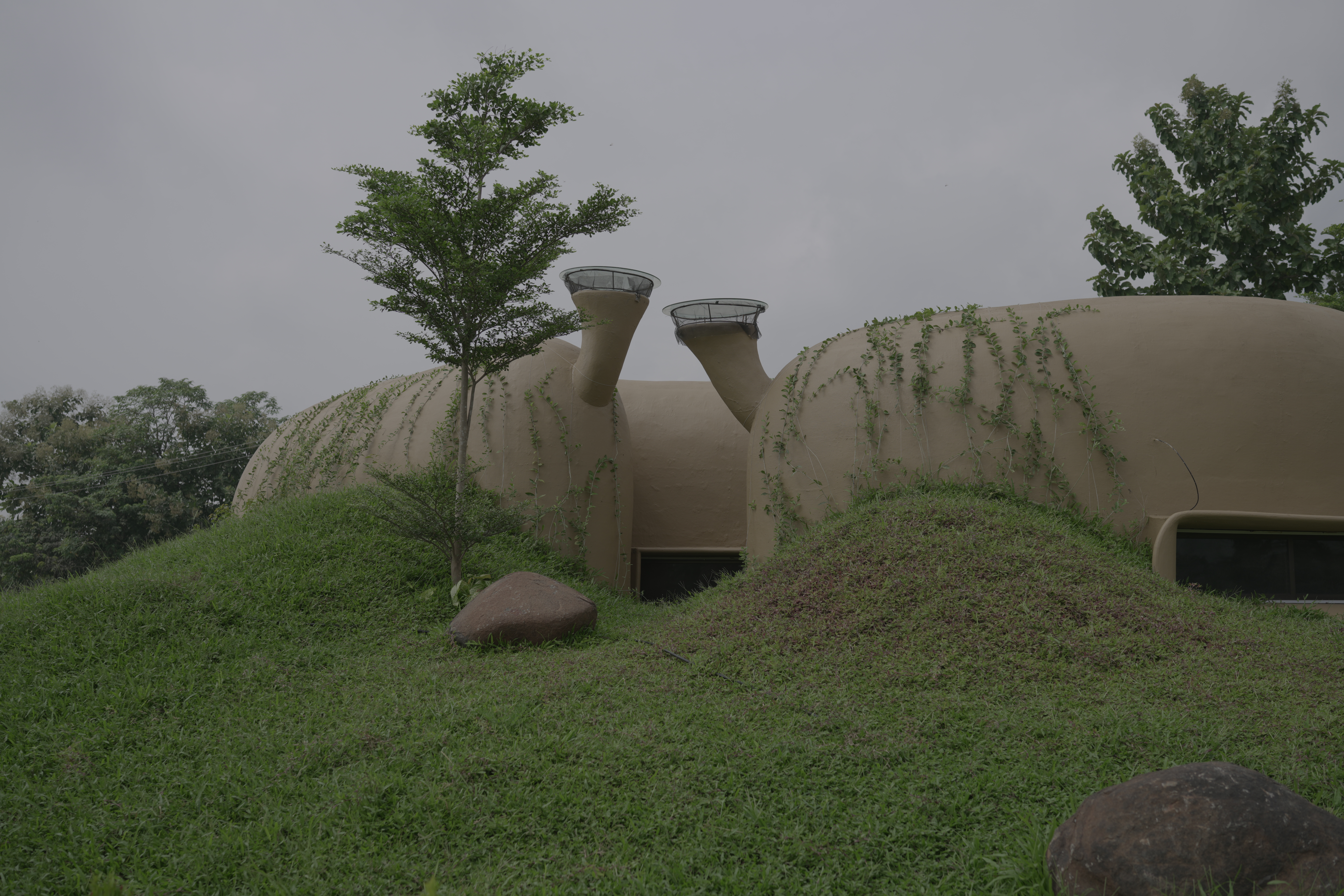 Nine emerging Indian architecture studios on a mission to transform their country
Nine emerging Indian architecture studios on a mission to transform their countryWe survey the emerging Indian architecture studios and professionals, who come armed with passion, ideas and tools designed to foster and bolster their country's creative growth
By Ellie Stathaki