Architects Directory 2020: DF_DC, Switzerland and UK
With offices in Lugano and London and ongoing projects in the UK, Switzerland, Mexico, France, Italy and Mozambique, this architecture practice likes to favour an interdisciplinary approach. Founders Dario Franchini and Diego Calderon recently completed a concrete villa in Comano, in an elongated plot, previously occupied by vineyards, which informed the structure’s trapezoidal form.
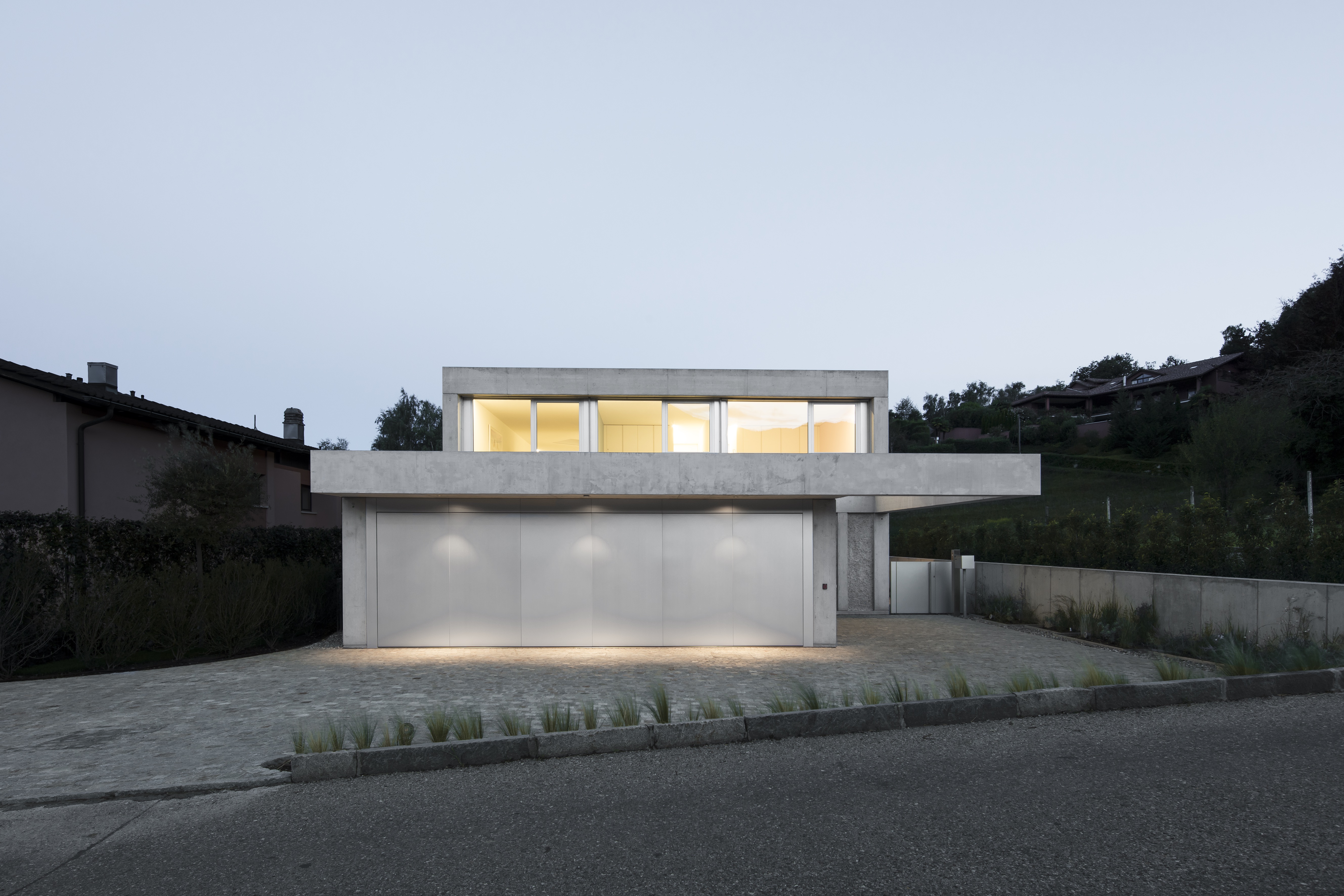
Giorgio Marafioti - Photography
In a bid to capitalise on the potential opportunities created by the UK’s exit from the European Union, Swiss architects Dario Franchini and Diego Calderon recently moved their DF_DC practice from Lugano to London. But with current, on-going projects including a 324-home scheme in the city of Bellinzona, the bulk of the young partners’ work is still back home in Switzerland.
The Concrete Villa, is situated in the Comano hills, a small village north of Lugano on a site previously occupied by vineyards. All sci-fi colonnades, in-situ cast fins and sweeping, Eileen Gray-esque staircases, the house is, say the architects, ‘characterised by an elongated trapezoid form which determines the volume'.
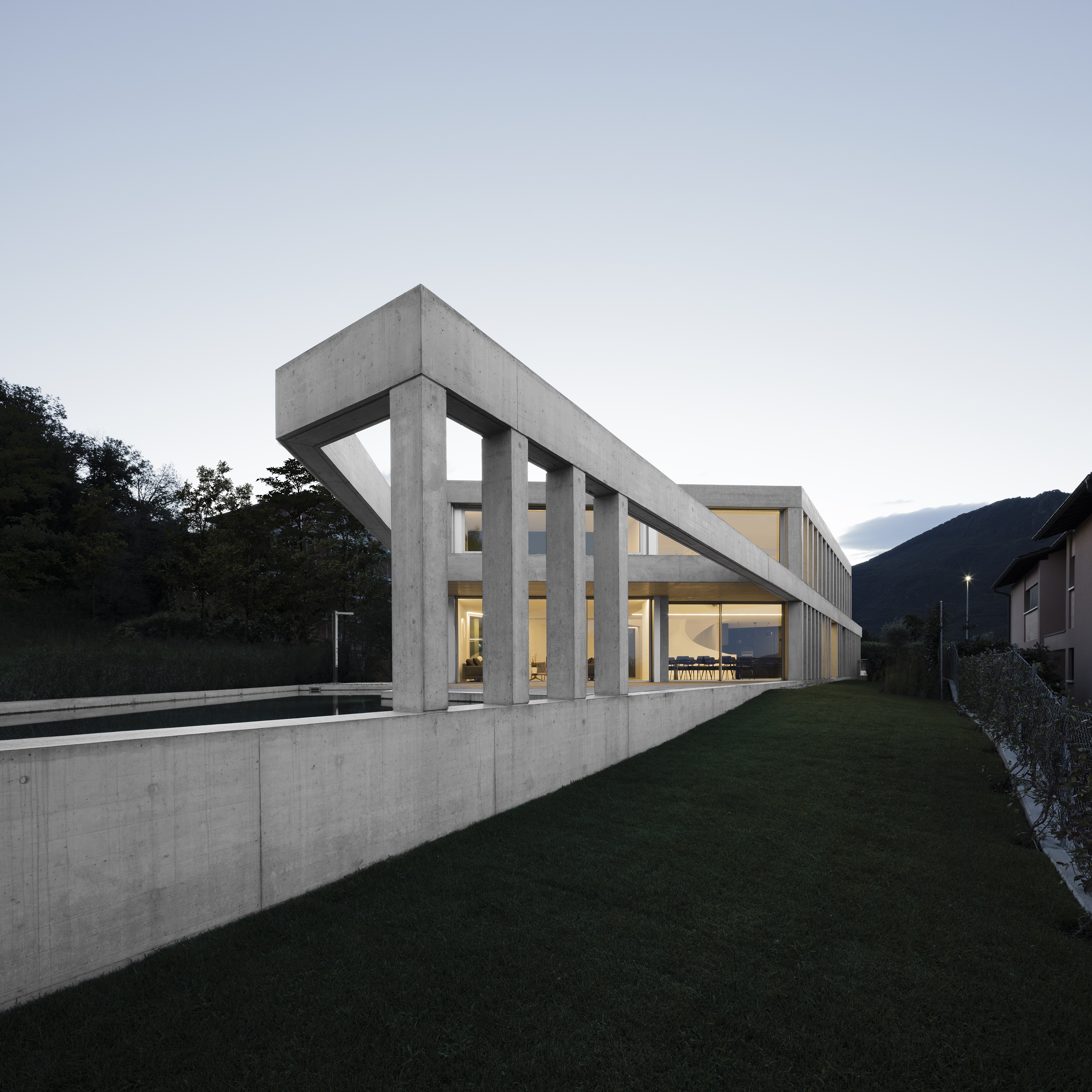
MORE FROM WALLPAPER* ARCHITECTS DIRECTORY 2020
‘With the constraint of having adjacent houses in close proximity toward the north and south, the house is conceived as an inhabited wall,' they explain. ‘In order to avoid the effect of an excessively long and closed volume but also ensuring a level of privacy, the flank elevations are articulated by a series of deep rectangular fins.'
Which particular aggregate does The Concrete Villa’s elegant and elaborate construction employ? Franchini and Calderon chose the old, tried and tested ‘strollato' technique as used in traditional Lombard villas: a mix of pebbles and cement, hand applied, splatter style with a trowel and then sanded and graded to smoothness using modern industrial machinery.
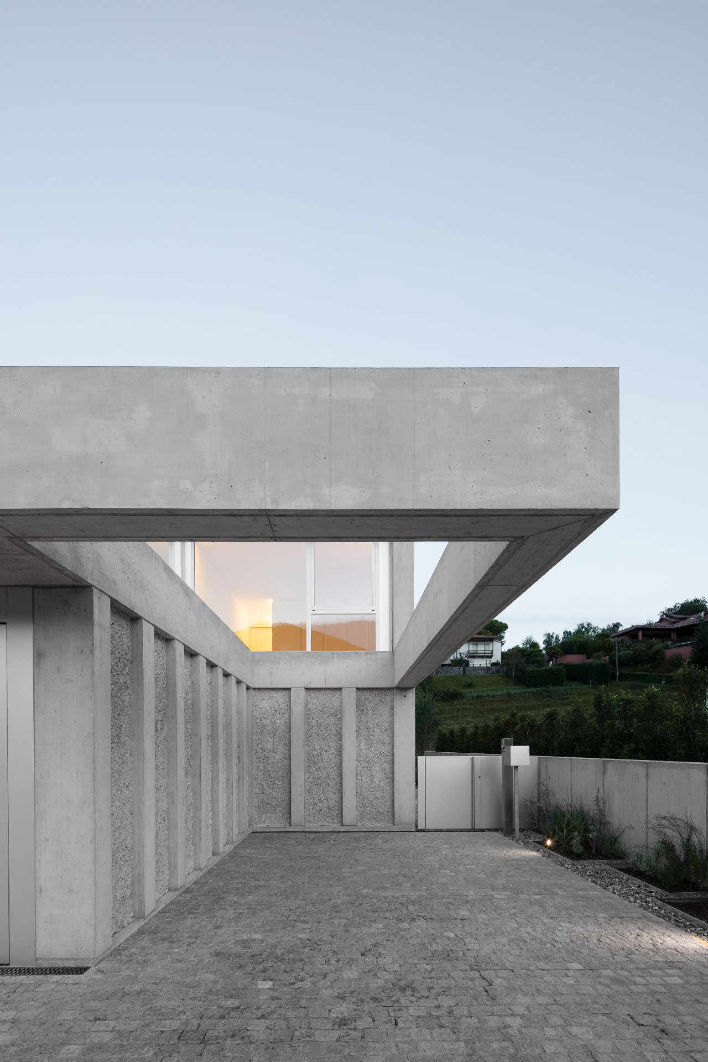
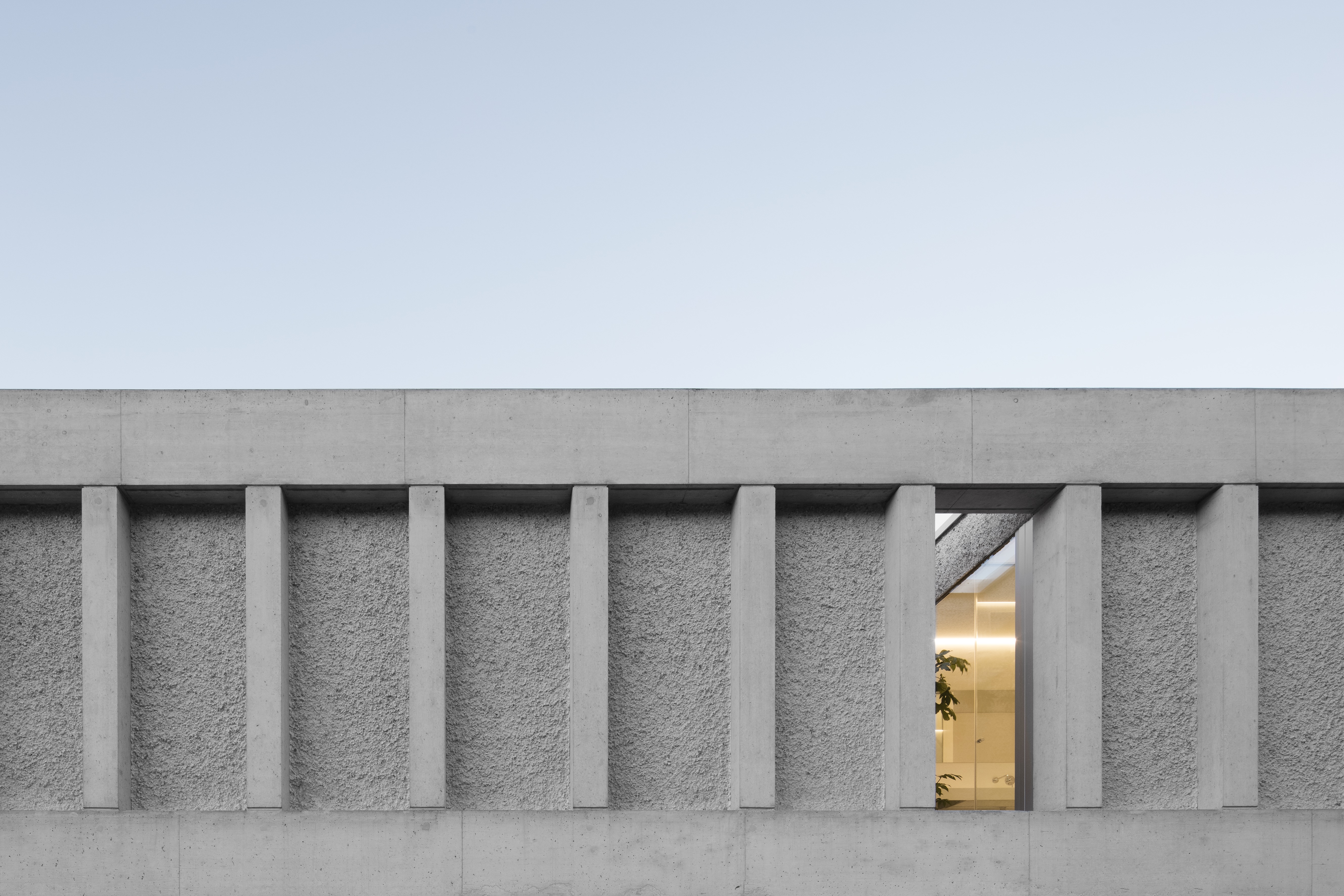
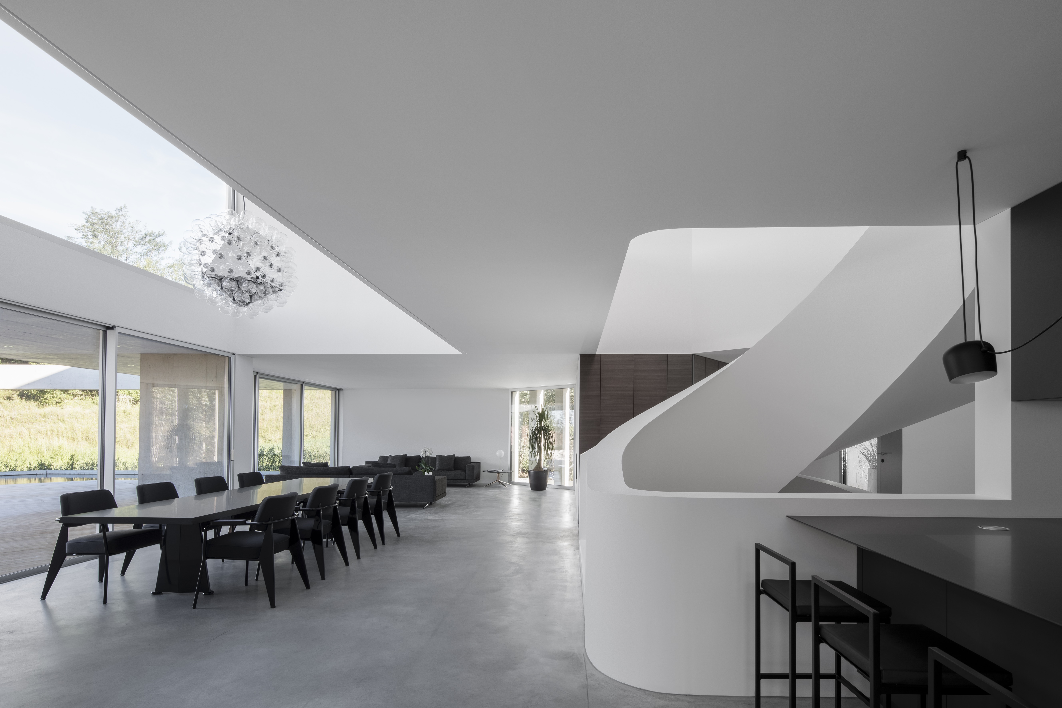
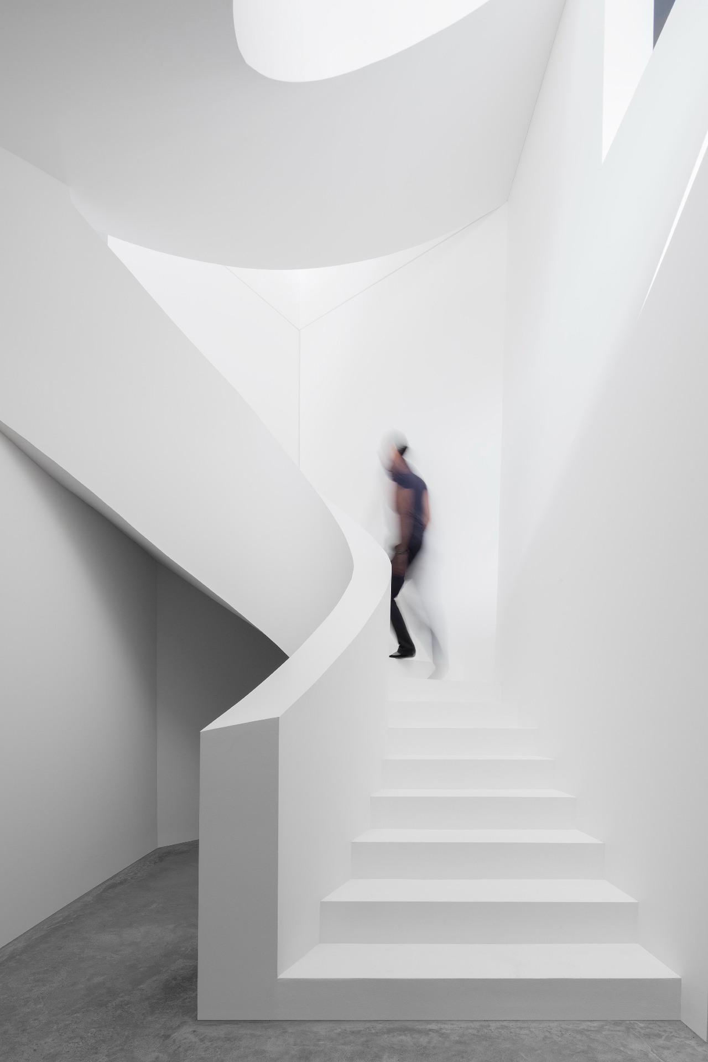
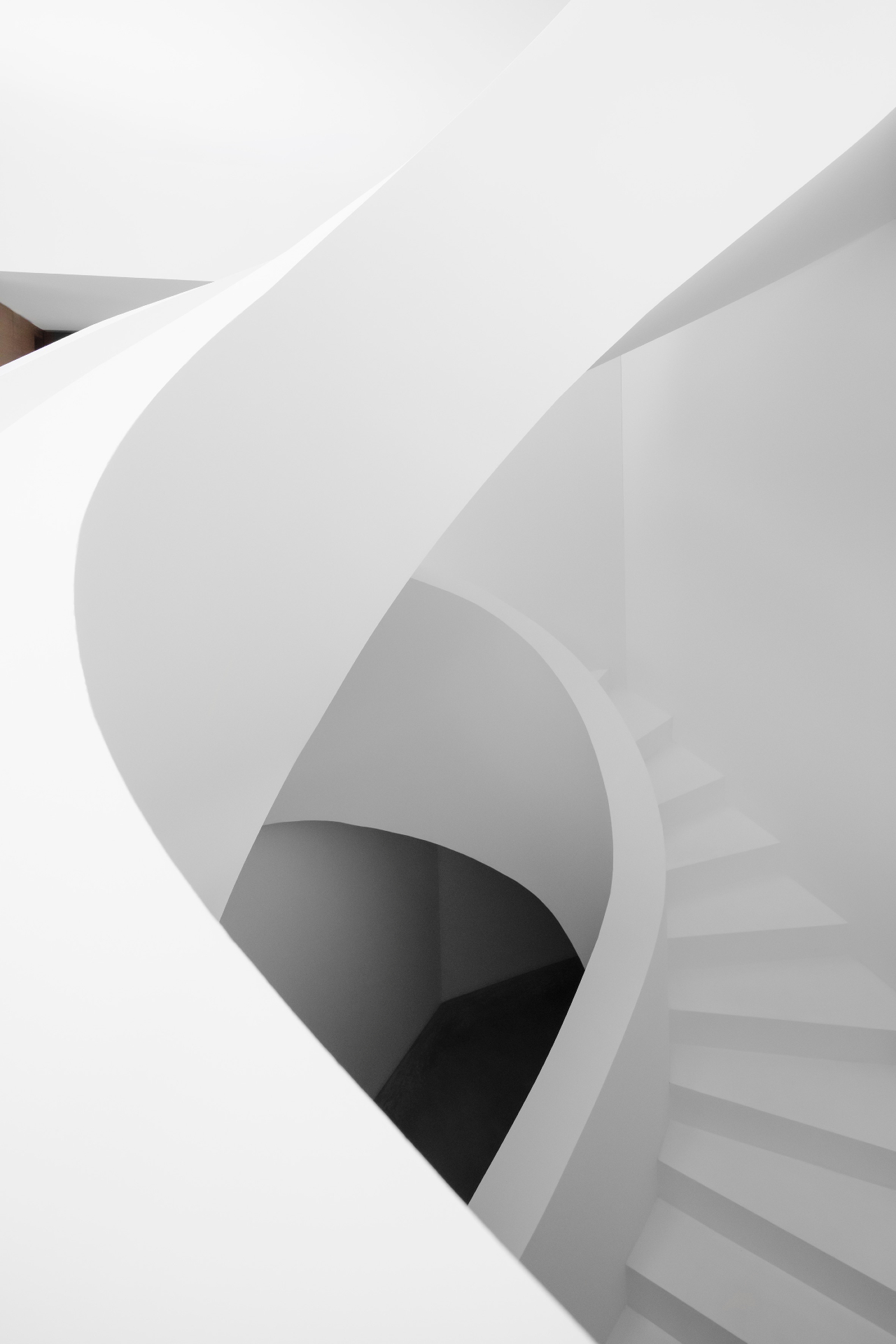
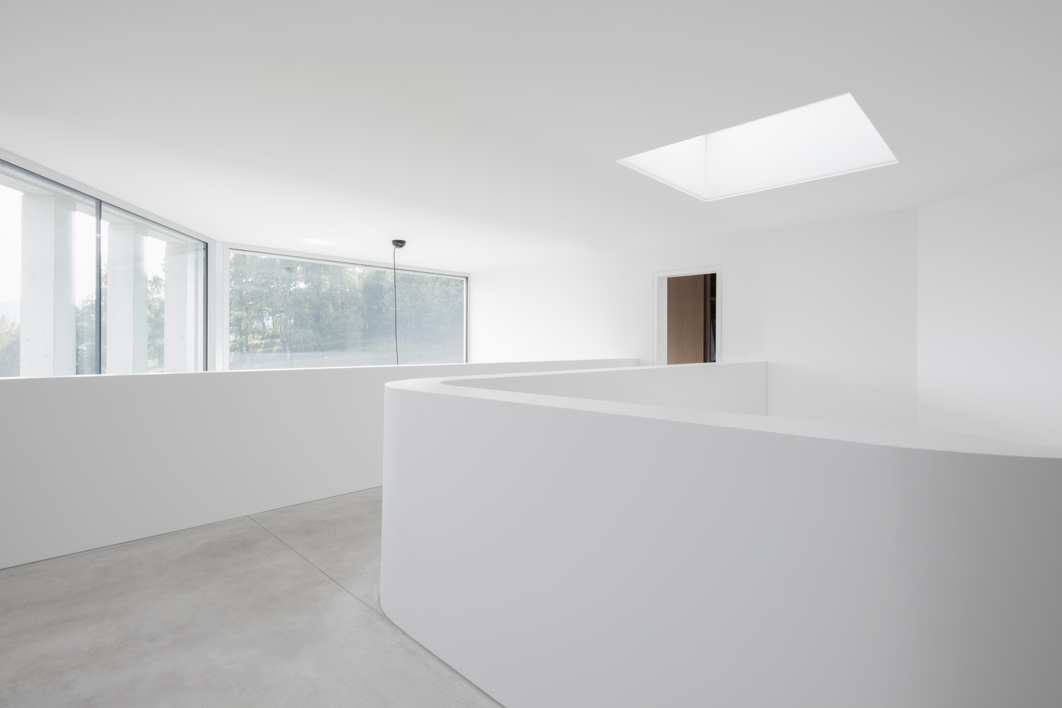
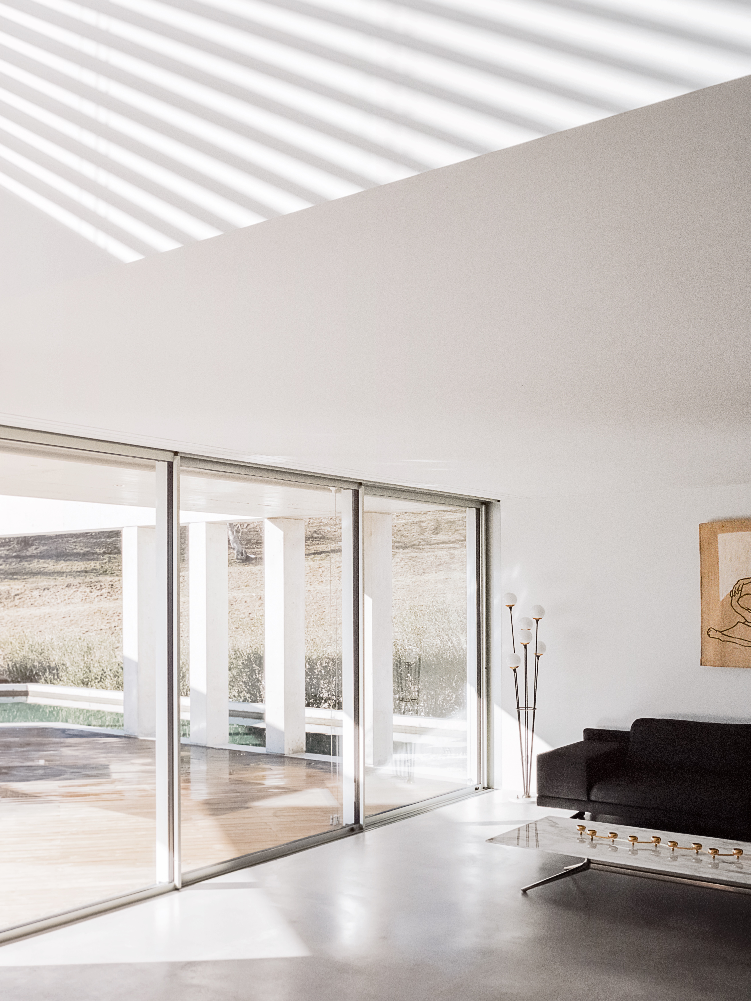
INFORMATION
Wallpaper* Newsletter
Receive our daily digest of inspiration, escapism and design stories from around the world direct to your inbox.
-
 Eight designers to know from Rossana Orlandi Gallery’s Milan Design Week 2025 exhibition
Eight designers to know from Rossana Orlandi Gallery’s Milan Design Week 2025 exhibitionWallpaper’s highlights from the mega-exhibition at Rossana Orlandi Gallery include some of the most compelling names in design today
By Anna Solomon
-
 Nikos Koulis brings a cool wearability to high jewellery
Nikos Koulis brings a cool wearability to high jewelleryNikos Koulis experiments with unusual diamond cuts and modern materials in a new collection, ‘Wish’
By Hannah Silver
-
 A Xingfa cement factory’s reimagining breathes new life into an abandoned industrial site
A Xingfa cement factory’s reimagining breathes new life into an abandoned industrial siteWe tour the Xingfa cement factory in China, where a redesign by landscape specialist SWA Group completely transforms an old industrial site into a lush park
By Daven Wu
-
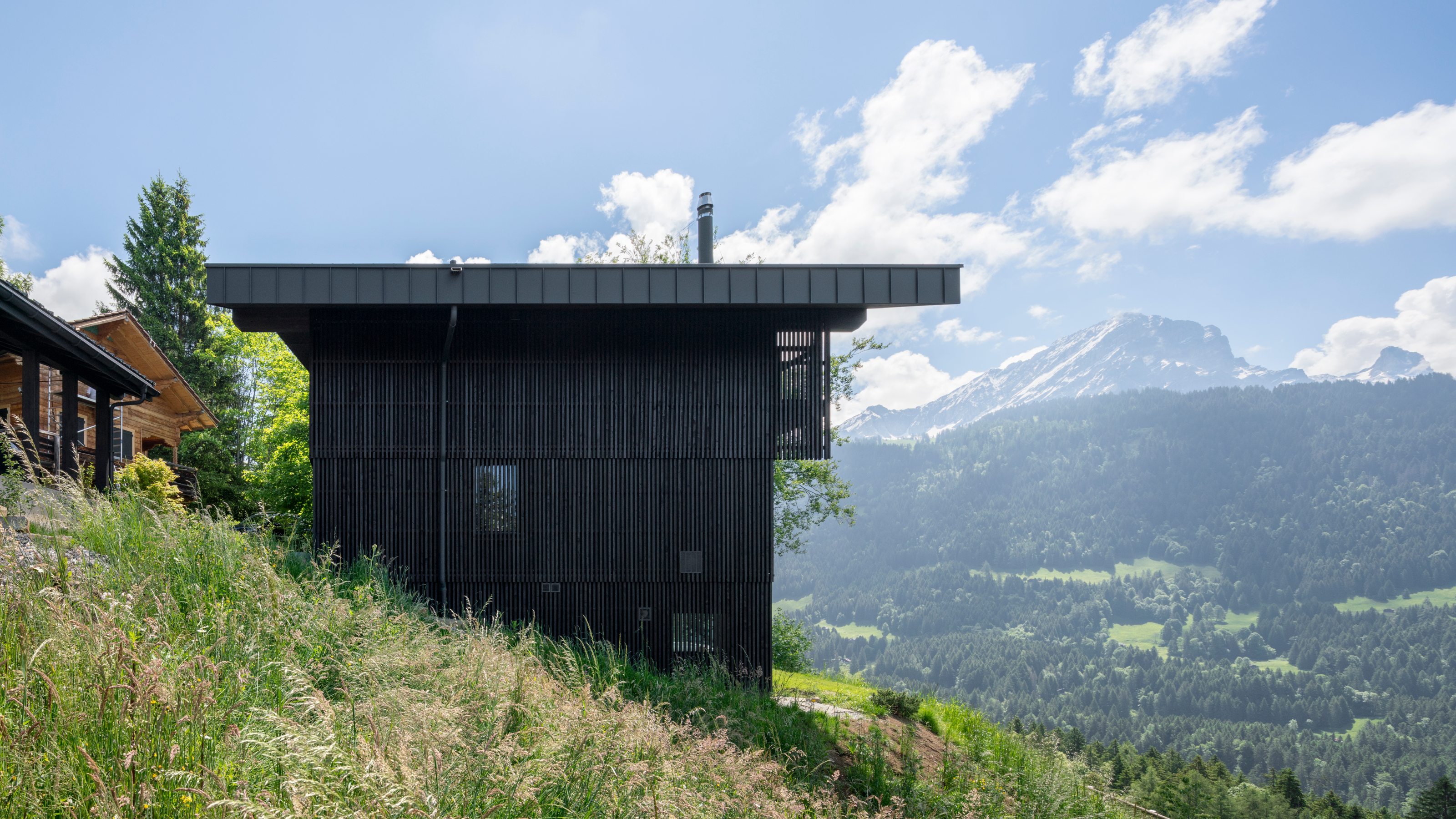 A contemporary Swiss chalet combines tradition and modernity, all with a breathtaking view
A contemporary Swiss chalet combines tradition and modernity, all with a breathtaking viewA modern take on the classic chalet in Switzerland, designed by Montalba Architects, mixes local craft with classic midcentury pieces in a refined design inside and out
By Jonathan Bell
-
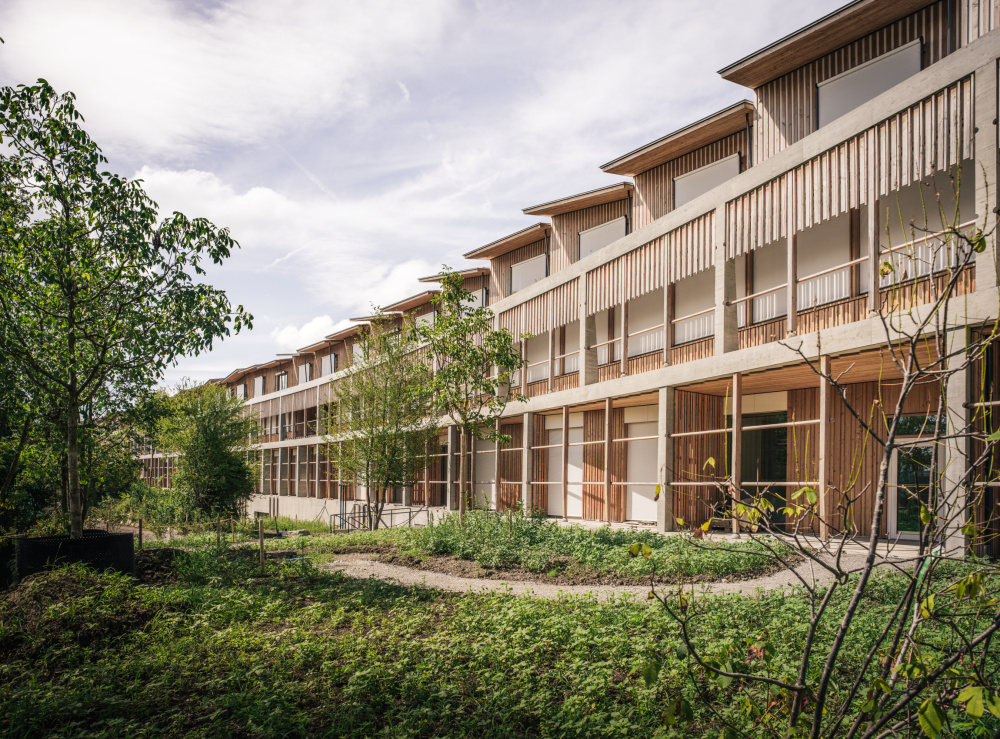 Herzog & de Meuron’s Children’s Hospital in Zurich is a ‘miniature city’
Herzog & de Meuron’s Children’s Hospital in Zurich is a ‘miniature city’Herzog & de Meuron’s Children’s Hospital in Zurich aims to offer a case study in forward-thinking, contemporary architecture for healthcare
By Ellie Stathaki
-
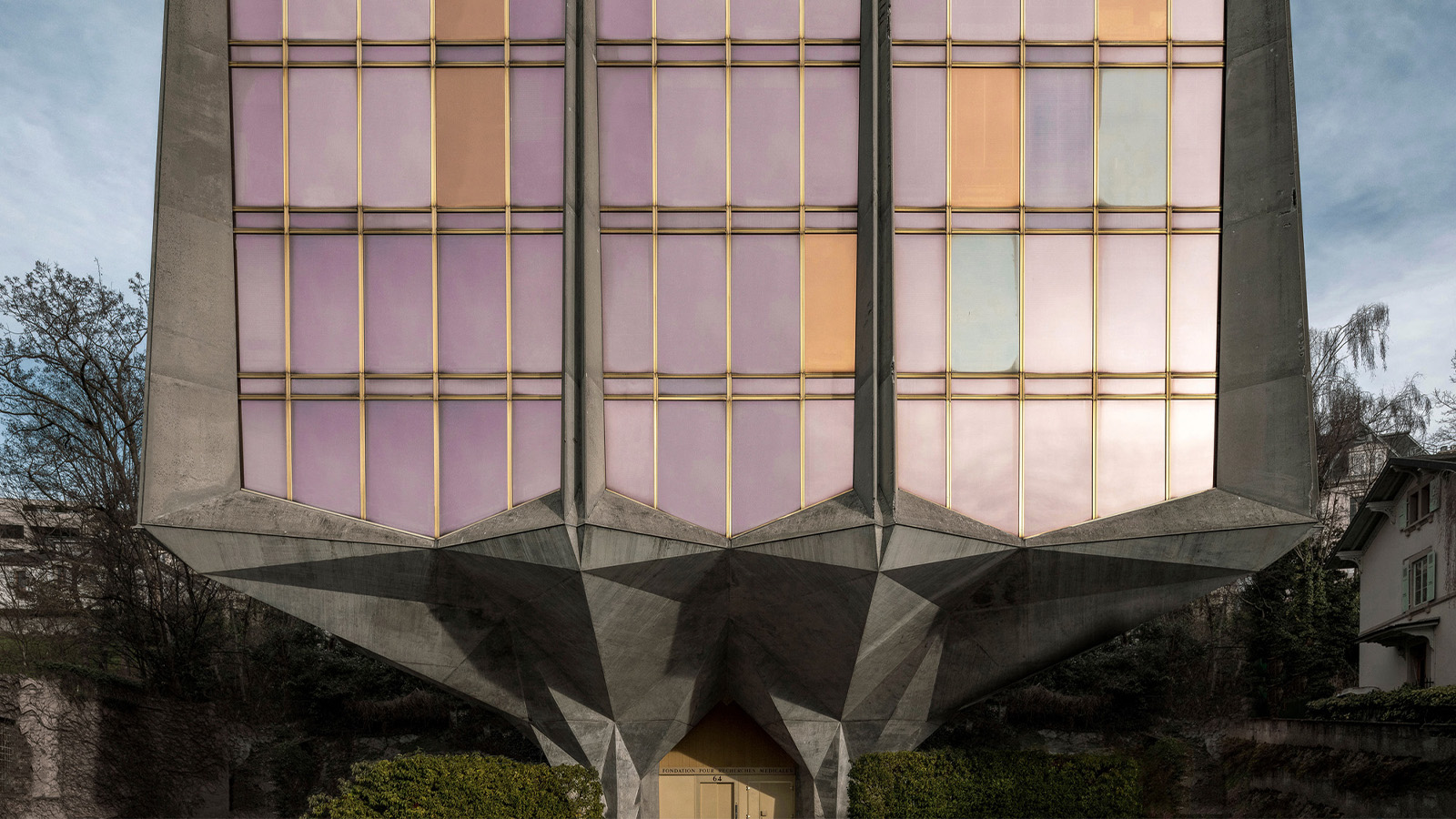 Step inside La Tulipe, a flower-shaped brutalist beauty by Jack Vicajee Bertoli in Geneva
Step inside La Tulipe, a flower-shaped brutalist beauty by Jack Vicajee Bertoli in GenevaSprouting from the ground, nicknamed La Tulipe, the Fondation Pour Recherches Médicales building by Jack Vicajee Bertoli is undergoing a two-phase renovation, under the guidance of Geneva architects Meier + Associé
By Jonathan Glancey
-
 Remembering Alexandros Tombazis (1939-2024), and the Metabolist architecture of this 1970s eco-pioneer
Remembering Alexandros Tombazis (1939-2024), and the Metabolist architecture of this 1970s eco-pioneerBack in September 2010 (W*138), we explored the legacy and history of Greek architect Alexandros Tombazis, who this month celebrates his 80th birthday.
By Ellie Stathaki
-
 Sun-drenched Los Angeles houses: modernism to minimalism
Sun-drenched Los Angeles houses: modernism to minimalismFrom modernist residences to riveting renovations and new-build contemporary homes, we tour some of the finest Los Angeles houses under the Californian sun
By Ellie Stathaki
-
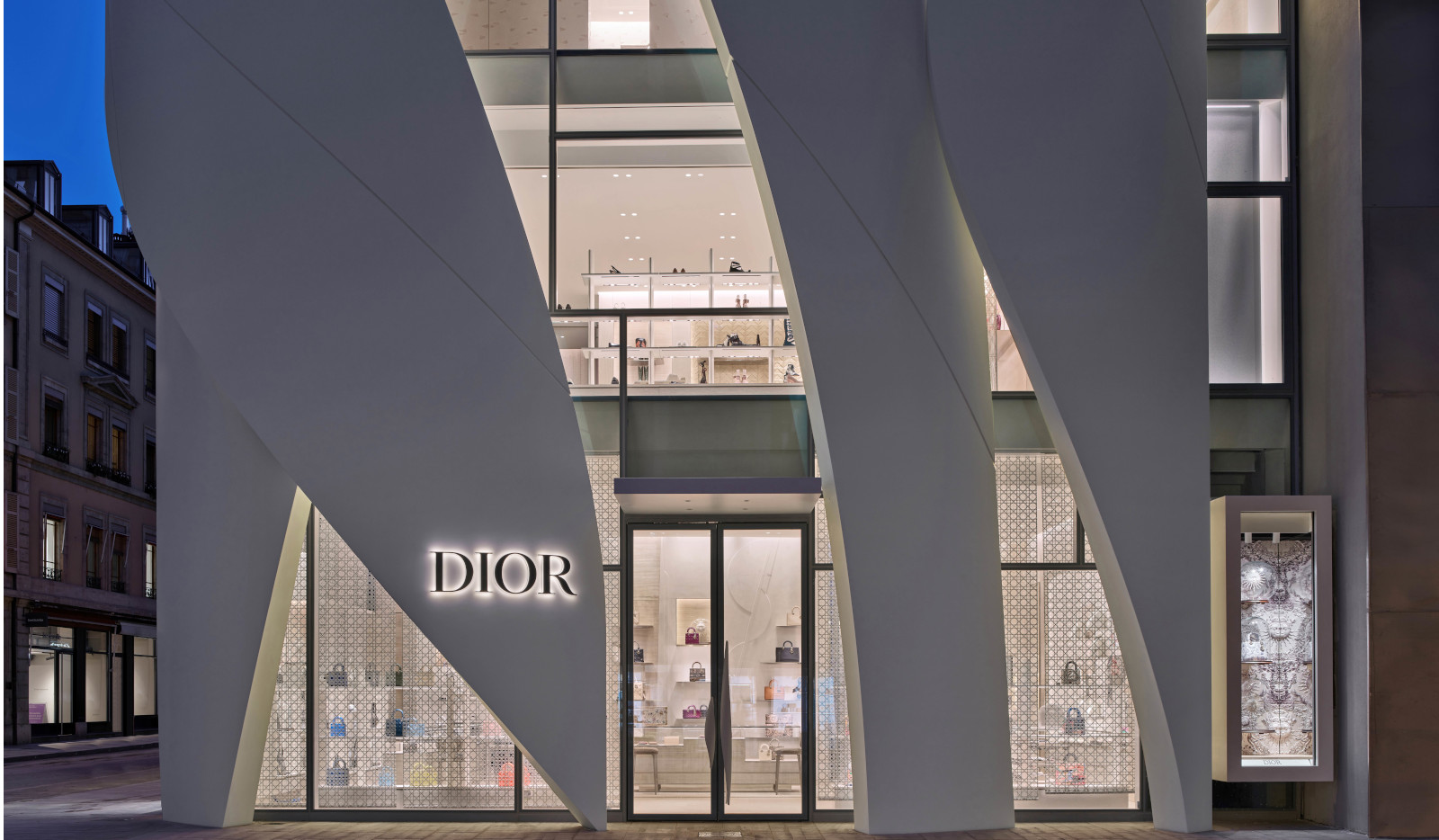 Christian de Portzamparc’s Dior Geneva flagship store dazzles and flows
Christian de Portzamparc’s Dior Geneva flagship store dazzles and flowsDior’s Geneva flagship by French architect Christian de Portzamparc has a brand new, wavy façade that references the fashion designer's original processes using curves, cuts and light
By Herbert Wright
-
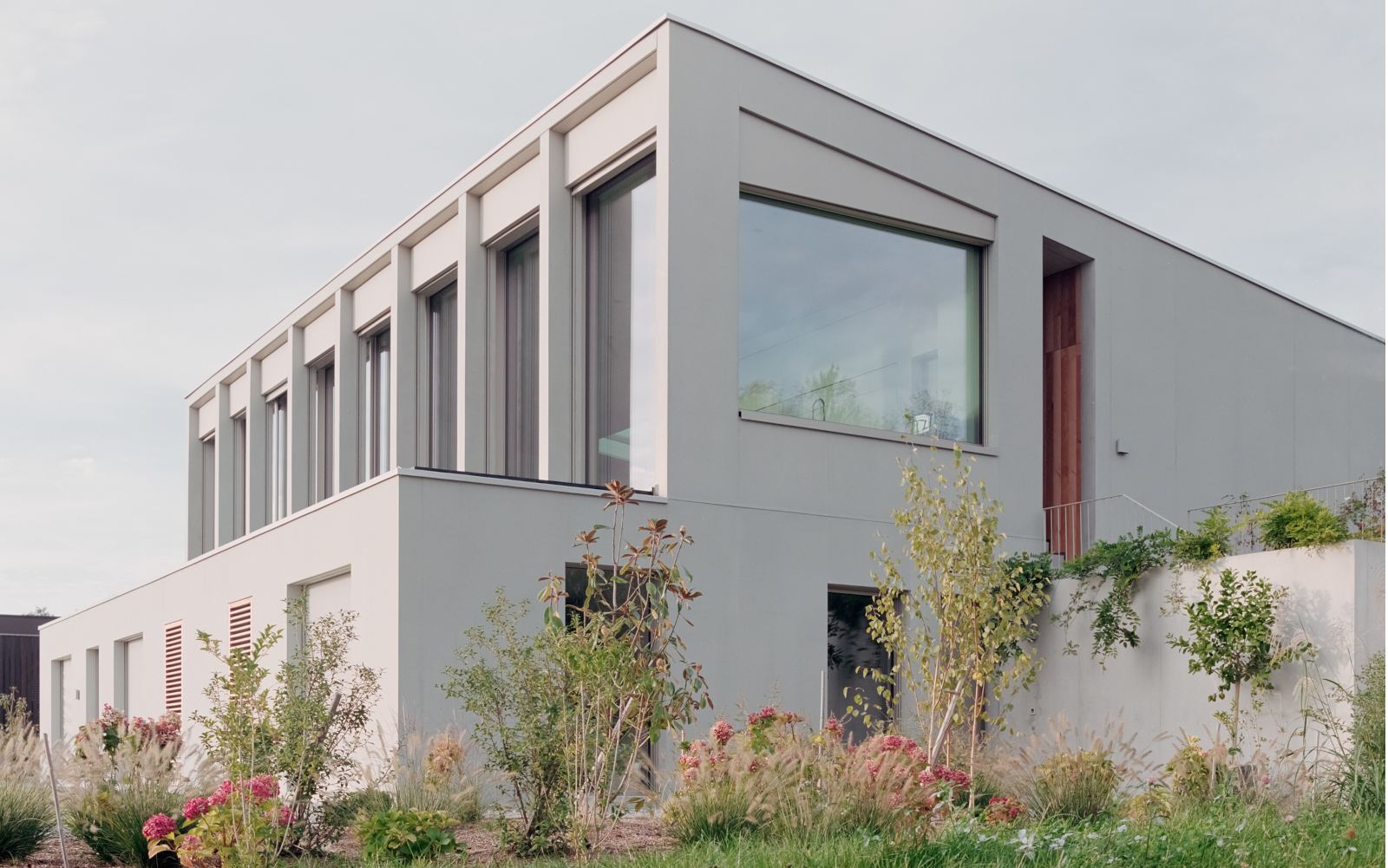 An Uetikon house embraces minimalism, light, and its Swiss lake views
An Uetikon house embraces minimalism, light, and its Swiss lake viewsThis Uetikon home by Pablo Pérez Palacios Arquitectos Asociados (PPAA) sets itself apart from traditional Swiss housing, with a contemporary design that connects with nature
By Tianna Williams
-
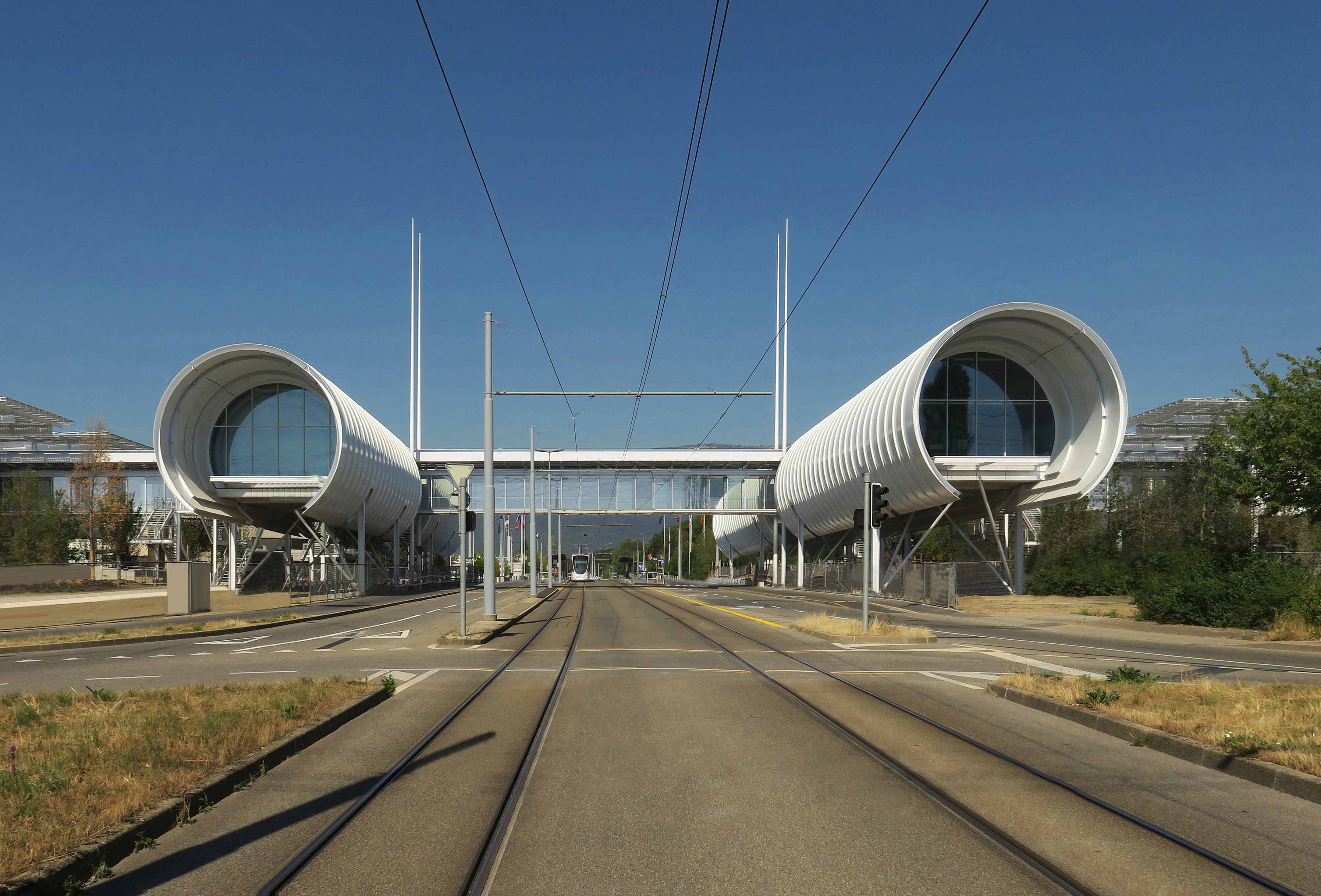 CERN Science Gateway: behind the scenes at Renzo Piano’s campus in Geneva
CERN Science Gateway: behind the scenes at Renzo Piano’s campus in GenevaCERN Science Gateway by Renzo Piano Building Workshop announces opening date in Switzerland, heralding a new era for groundbreaking innovation
By Ellie Stathaki