Architects Directory 2020: Lenschow & Pihlmann, Denmark
Ranging from student accommodation to private housing and Nordic cabins, the work of Danish practice Lenschow & Pihlmann is underlined by a subtle sophistication, in both forms and material, and rooted in the country’s traditions. Established by Kim Lenschow Andersen and Søren Thirup Pihlmann in 2015, this dynamic architecture firm is based in Copenhagen. Their newest single-family house on Fanø, an island in the Wadden Sea, was inspired by the area’s longhouses (a Danish residential typology hailing back to the Viking times) and features a distinctive, continuous clay tile roof.
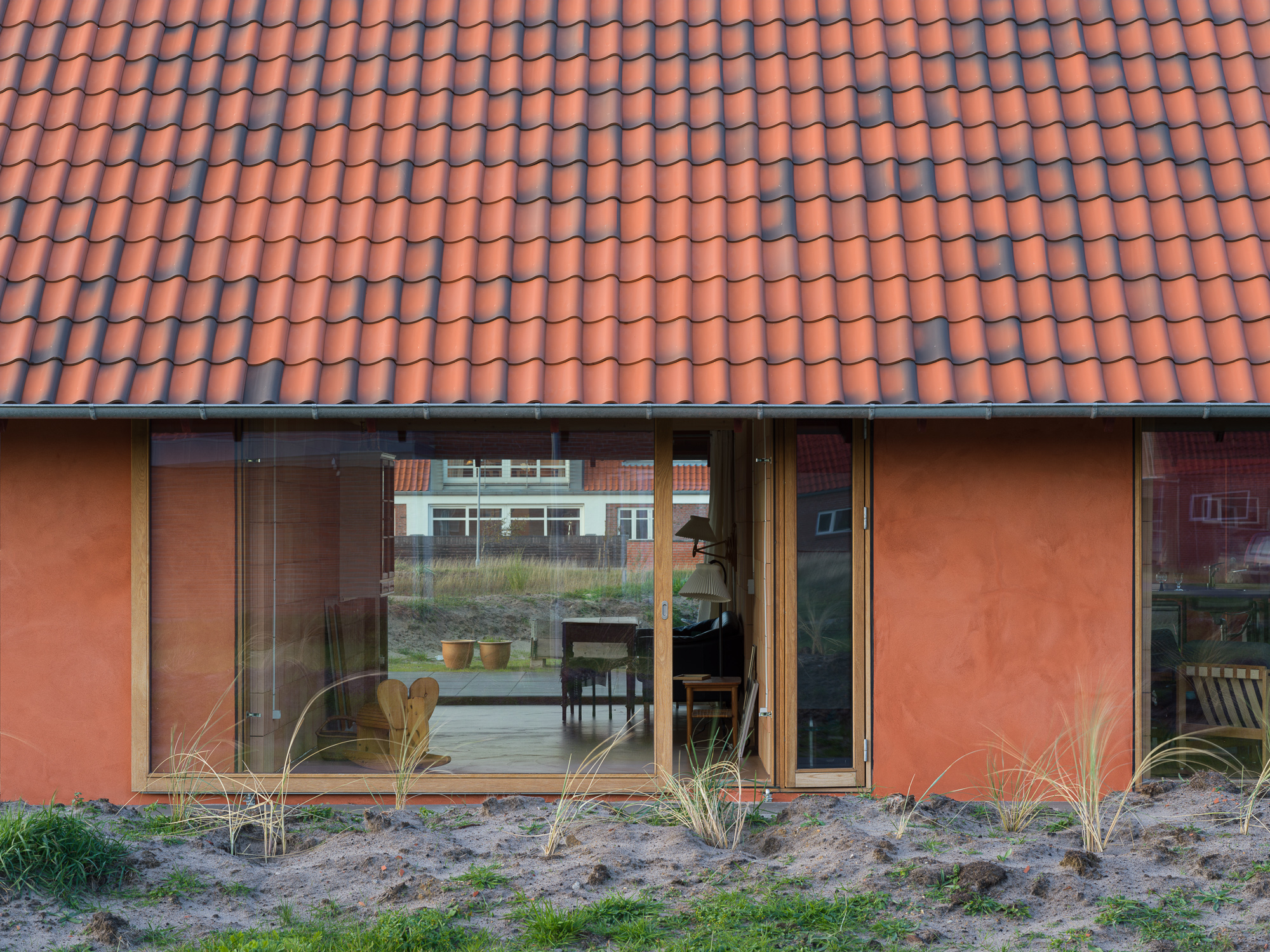
Hampus Berndtson - Photography
Danish longhouses have been around since the Viking times. This residential typology was, in its most common iterations, humble farmhouses built in timber and clay, centred around a fireplace, where families would congregate to prepare food and eat. The island of Fanø, in the Wadden Sea, now has a modern version of the traditional longhouse, courtesy of Copenhagen architecture firm Lenschow & Pihlmann.
The architects decided to work with the island's longhouse vernacular for their latest residential commission; yet giving it a contemporary twist. So, the new structure feels simple and robust, as those old houses would, and its simple, almost archetypal residential outline is long and low, featuring a continuous pitched roof. Inside, a large double height, open plan space with mezzanine forms the generous, main living areas, blending uses and daily activities.

MORE FROM WALLPAPER* ARCHITECTS DIRECTORY 2020
At the same time, the design is defined by a great level of refinement, made out of carefully picked, tactile surfaces in natural materials that help compose a soft, almost minimalist - yet not stark - setting. The exterior features clay tiles and warm terracotta tone render, and inside, bricks and joinery in various wood species create a cocooning environment. At the same time powder coated steel offers variety through a material accent in the kitchen.
Even though the firm's first project was not a house – it was a temporary pavilion, called the Orangery, on the grounds of the Gl. Holtegaard Art Gallery, say the architects - designing houses is very important for the young firm.
Creating a house is about ‘giving form to basic needs', say directors Kim Lenschow Andersen and Søren Thirup Pihlmann, ‘and doing it in a way that gives houses atmosphere and a character that derives from material and structure. We strive to change the common perception of existing typologies, construction methods or materials that we believe have qualities that are ignored.'
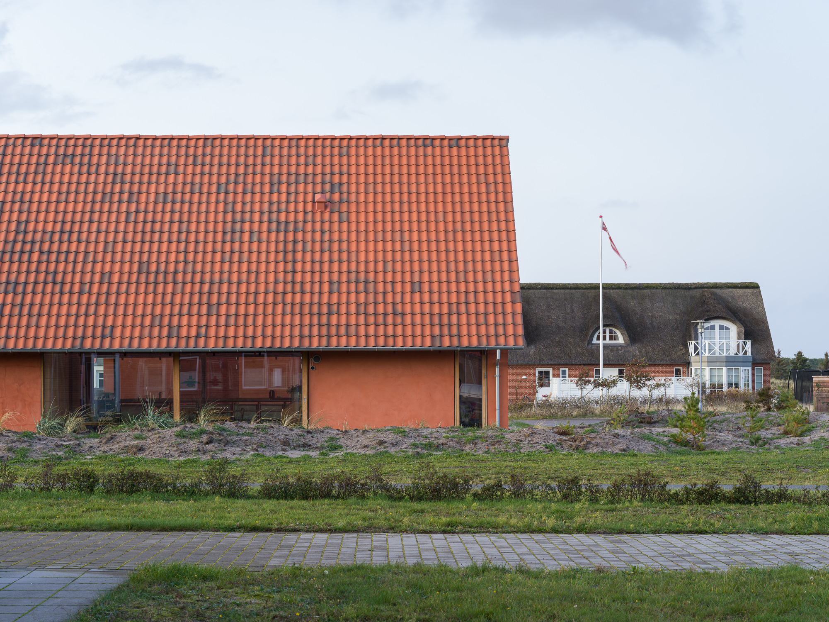
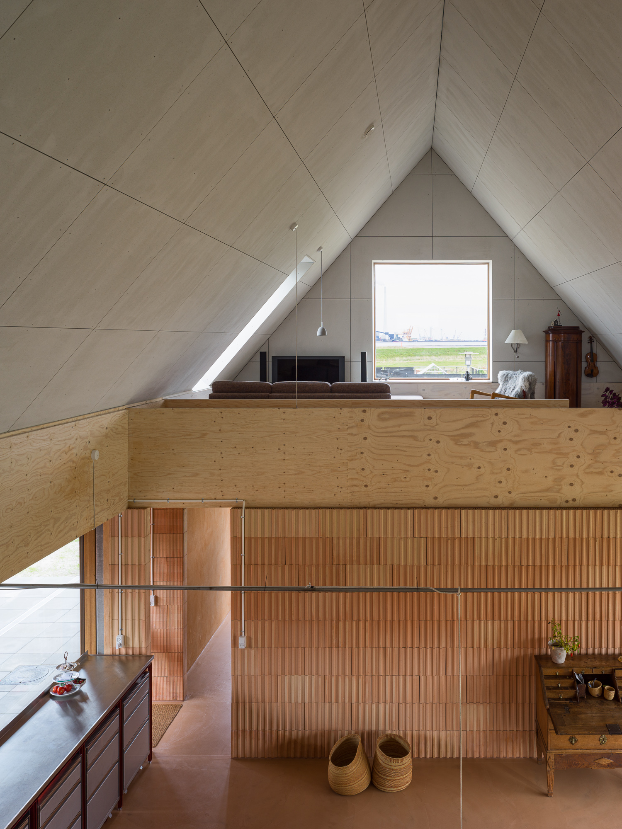
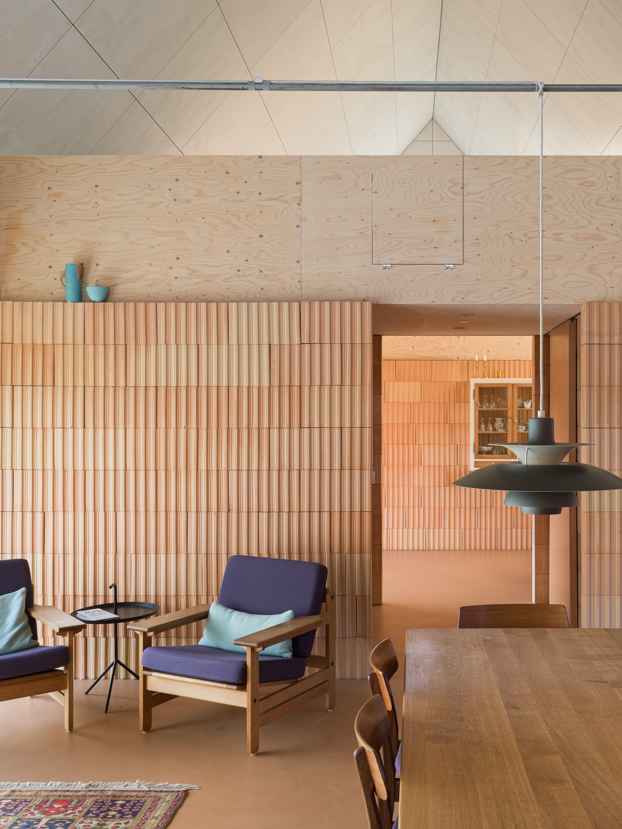
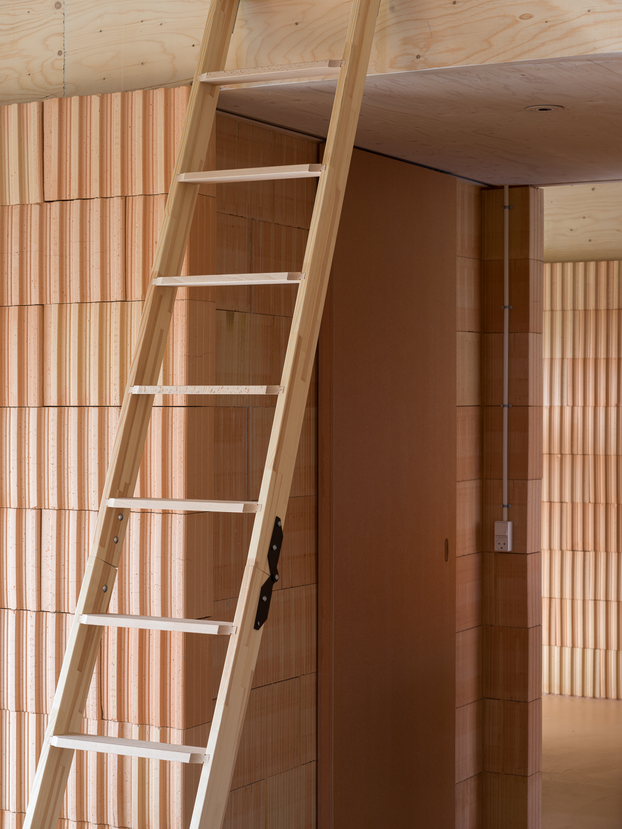
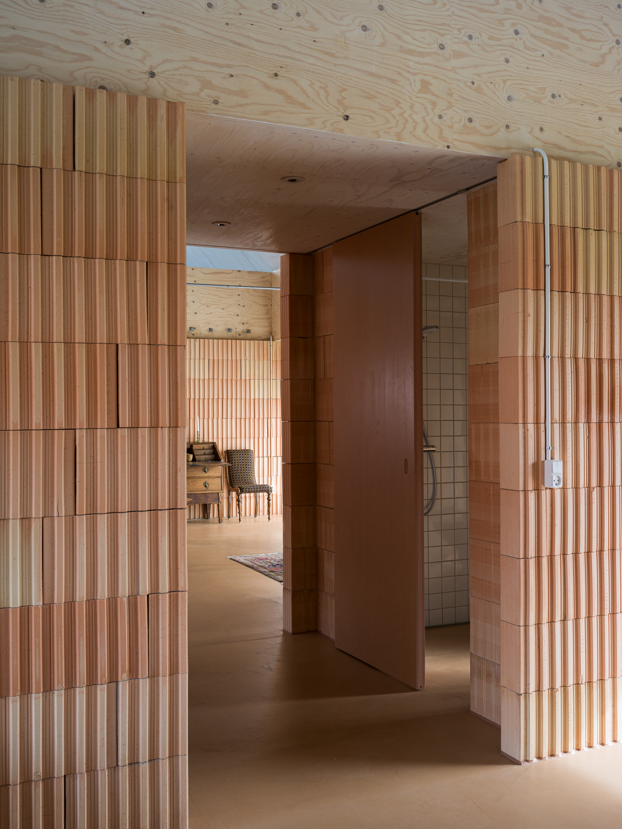
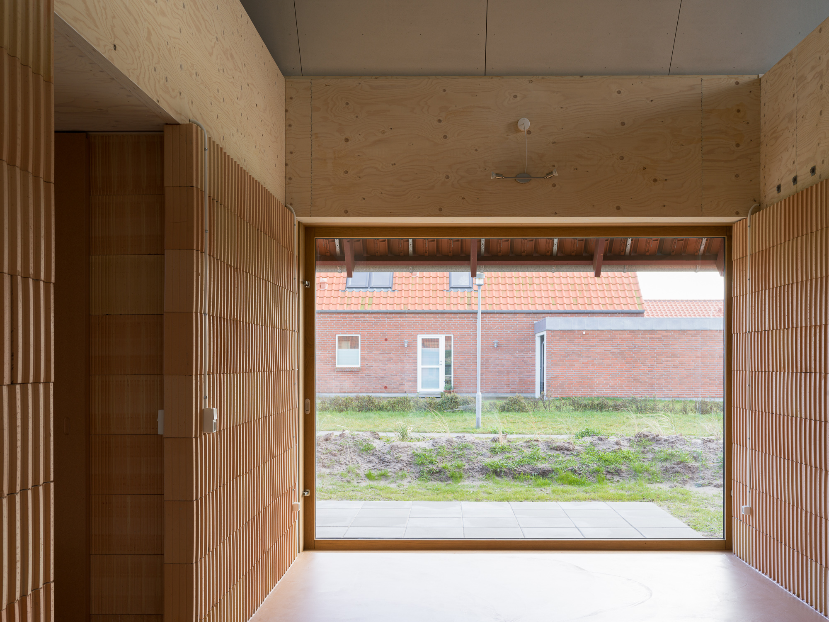
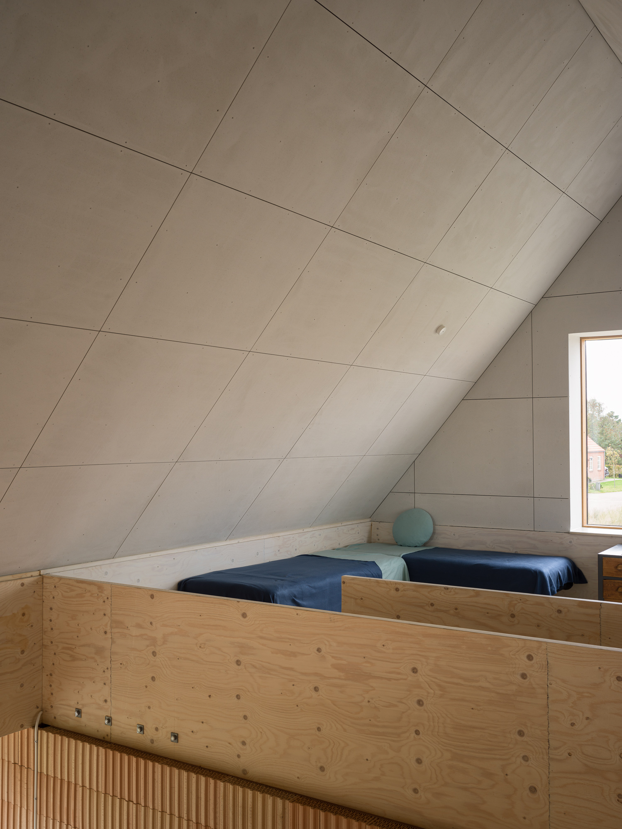
INFORMATION
Wallpaper* Newsletter
Receive our daily digest of inspiration, escapism and design stories from around the world direct to your inbox.
Ellie Stathaki is the Architecture & Environment Director at Wallpaper*. She trained as an architect at the Aristotle University of Thessaloniki in Greece and studied architectural history at the Bartlett in London. Now an established journalist, she has been a member of the Wallpaper* team since 2006, visiting buildings across the globe and interviewing leading architects such as Tadao Ando and Rem Koolhaas. Ellie has also taken part in judging panels, moderated events, curated shows and contributed in books, such as The Contemporary House (Thames & Hudson, 2018), Glenn Sestig Architecture Diary (2020) and House London (2022).
-
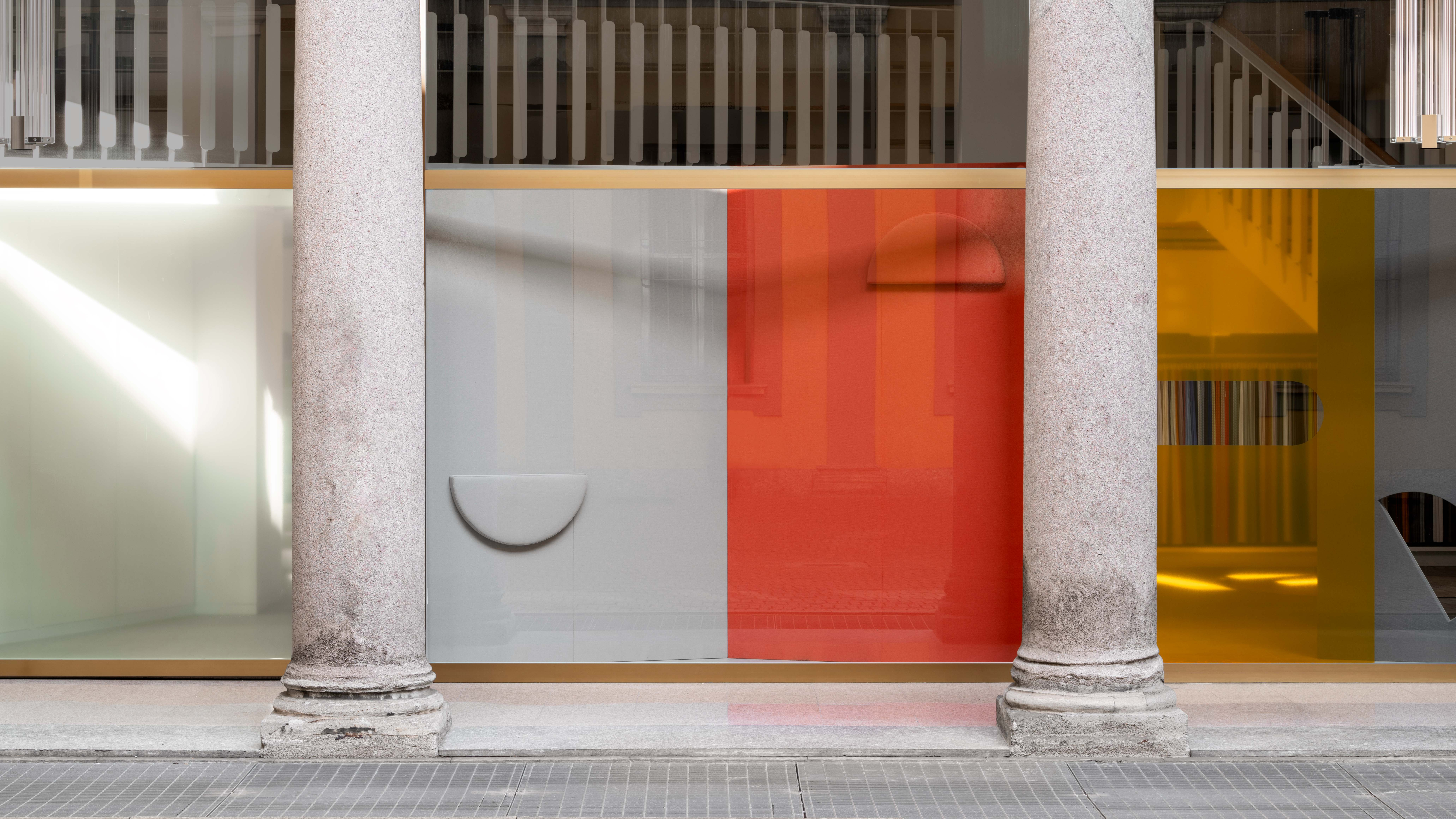 Kapwani Kiwanga transforms Kvadrat’s Milan showroom with a prismatic textile made from ocean waste
Kapwani Kiwanga transforms Kvadrat’s Milan showroom with a prismatic textile made from ocean wasteThe Canada-born artist draws on iridescence in nature to create a dual-toned textile made from ocean-bound plastic
By Ali Morris
-
 This new Vondom outdoor furniture is a breath of fresh air
This new Vondom outdoor furniture is a breath of fresh airDesigned by architect Jean-Marie Massaud, the ‘Pasadena’ collection takes elegance and comfort outdoors
By Simon Mills
-
 Eight designers to know from Rossana Orlandi Gallery’s Milan Design Week 2025 exhibition
Eight designers to know from Rossana Orlandi Gallery’s Milan Design Week 2025 exhibitionWallpaper’s highlights from the mega-exhibition at Rossana Orlandi Gallery include some of the most compelling names in design today
By Anna Solomon
-
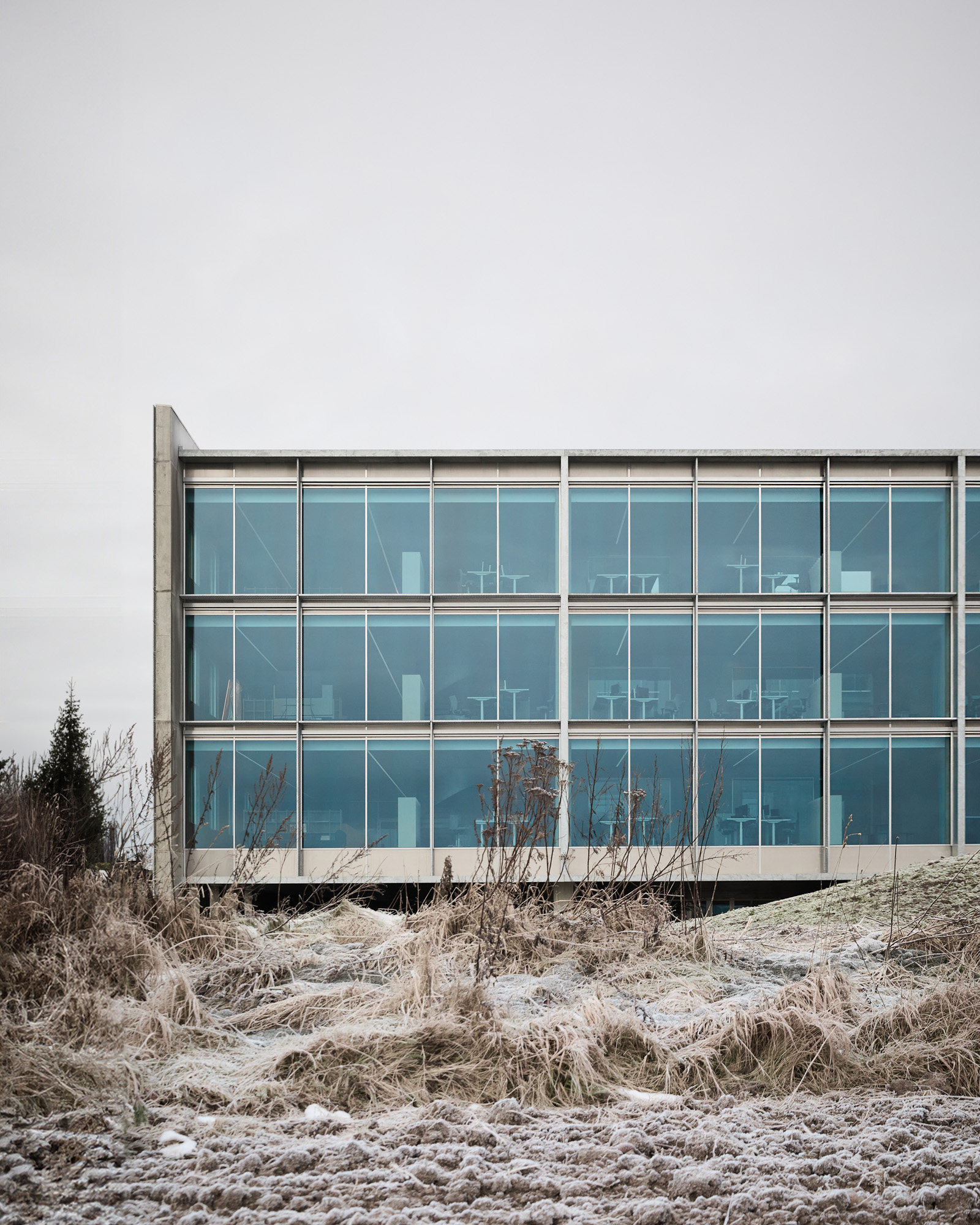 Step inside Rains’ headquarters, a streamlined hub for Danish creativity
Step inside Rains’ headquarters, a streamlined hub for Danish creativityDanish lifestyle brand Rains’ new HQ is a vast brutalist construction with a clear-cut approach
By Natasha Levy
-
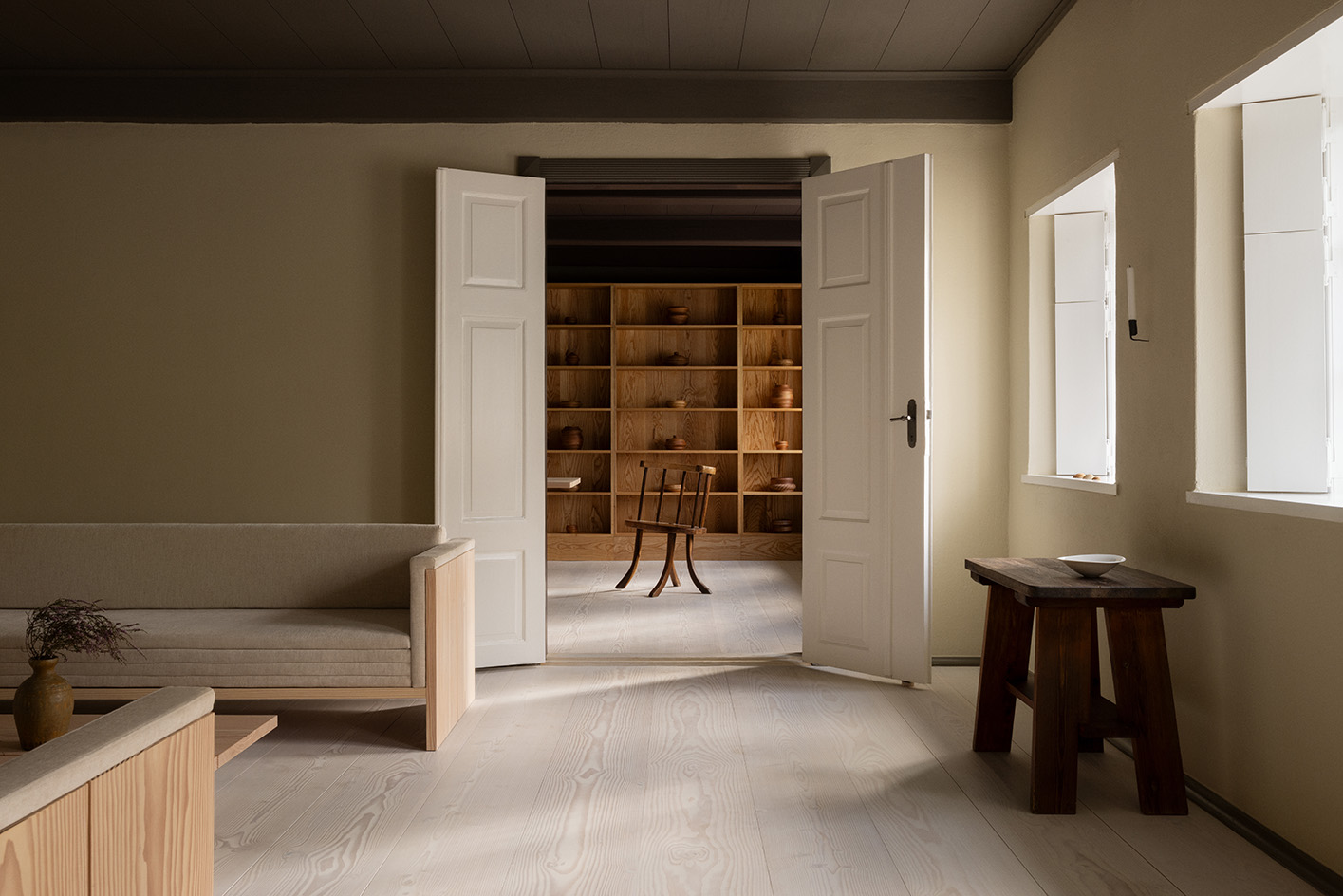 This restored Danish country home is a celebration of woodworking – and you can book a stay
This restored Danish country home is a celebration of woodworking – and you can book a stayDinesen Country Home has been restored to celebrate its dominant material - timber - and the craft of woodworking; now, you can stay there too
By Ellie Stathaki
-
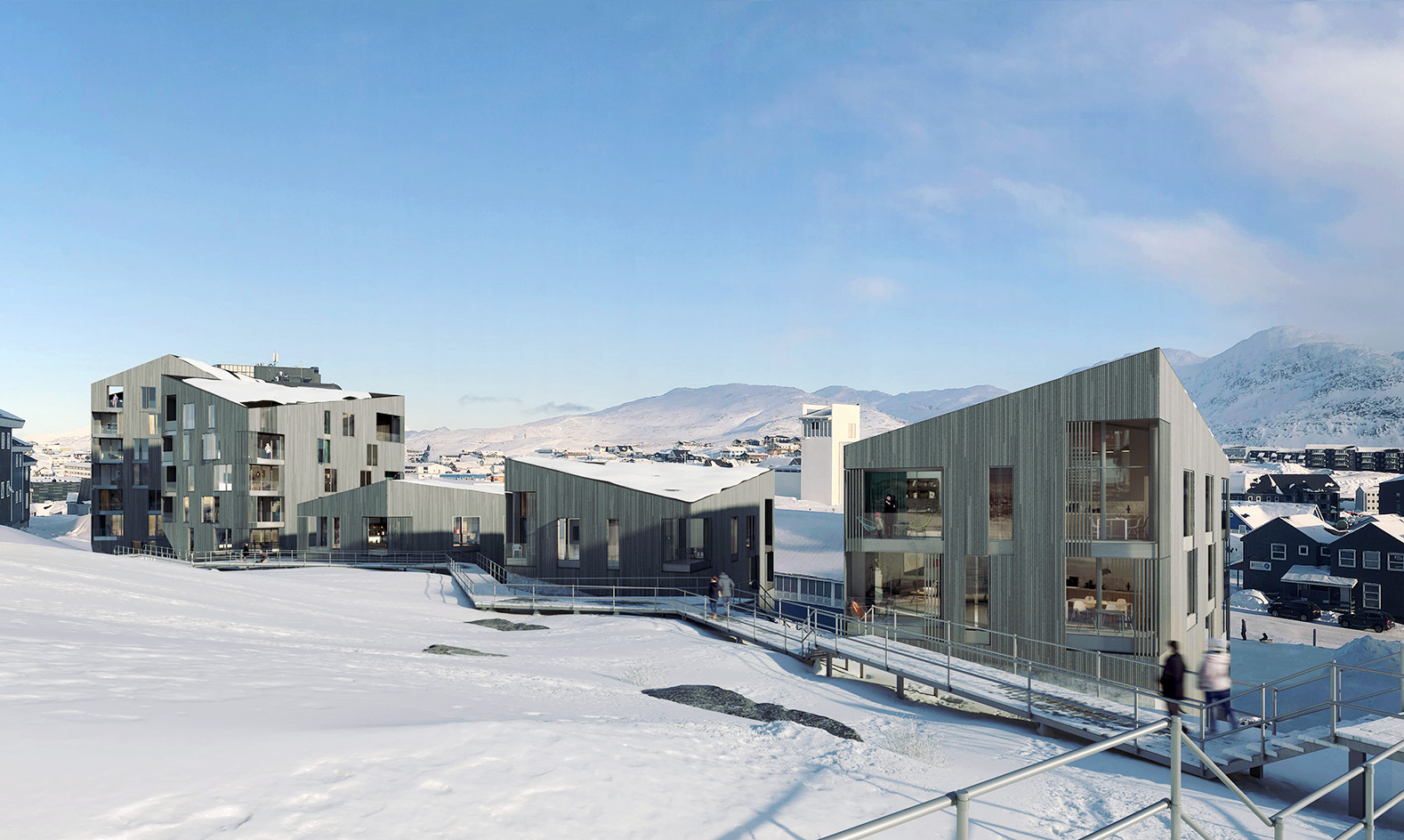 Greenland through the eyes of Arctic architects Biosis: 'a breathtaking and challenging environment'
Greenland through the eyes of Arctic architects Biosis: 'a breathtaking and challenging environment'Danish architecture studio Biosis has long worked in Greenland, challenged by its extreme climate and attracted by its Arctic land, people and opportunity; here, founders Morten Vedelsbøl and Mikkel Thams Olsen discuss their experience in the northern territory
By Ellie Stathaki
-
 The Living Places experiment: how can architecture foster future wellbeing?
The Living Places experiment: how can architecture foster future wellbeing?Research initiative Living Places Copenhagen tests ideas around internal comfort and sustainable architecture standards to push the envelope on how contemporary homes and cities can be designed with wellness at their heart
By Ellie Stathaki
-
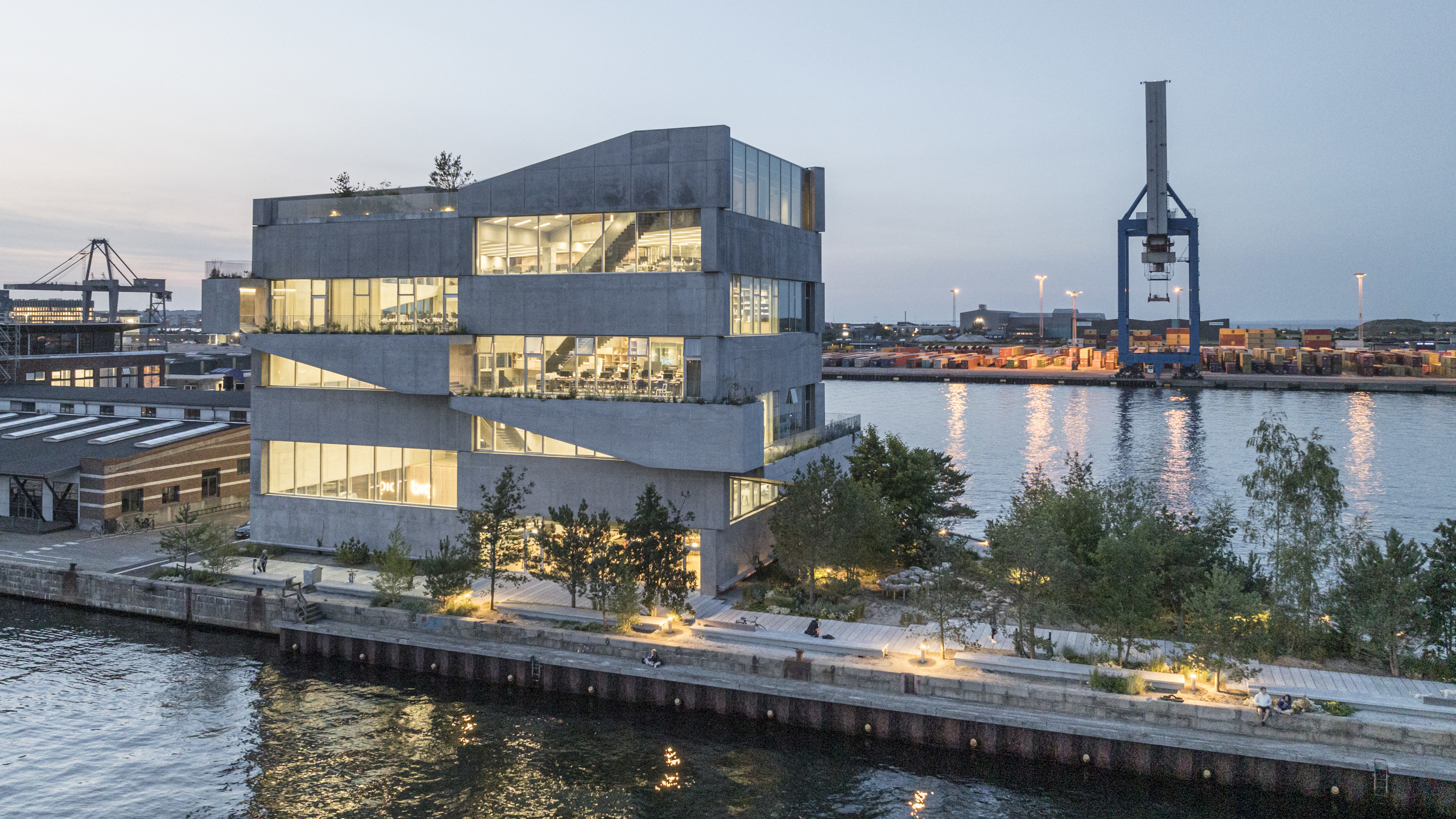 Denmark’s BIG has shaped itself the ultimate studio on the quayside in Copenhagen
Denmark’s BIG has shaped itself the ultimate studio on the quayside in CopenhagenBjarke Ingels’ studio BIG has practised what it preaches with a visually sophisticated, low-energy office with playful architectural touches
By Jonathan Bell
-
 Wallpaper* Architects’ Directory 2024: meet the practices
Wallpaper* Architects’ Directory 2024: meet the practicesIn the Wallpaper* Architects Directory 2024, our latest guide to exciting, emerging practices from around the world, 20 young studios show off their projects and passion
By Ellie Stathaki
-
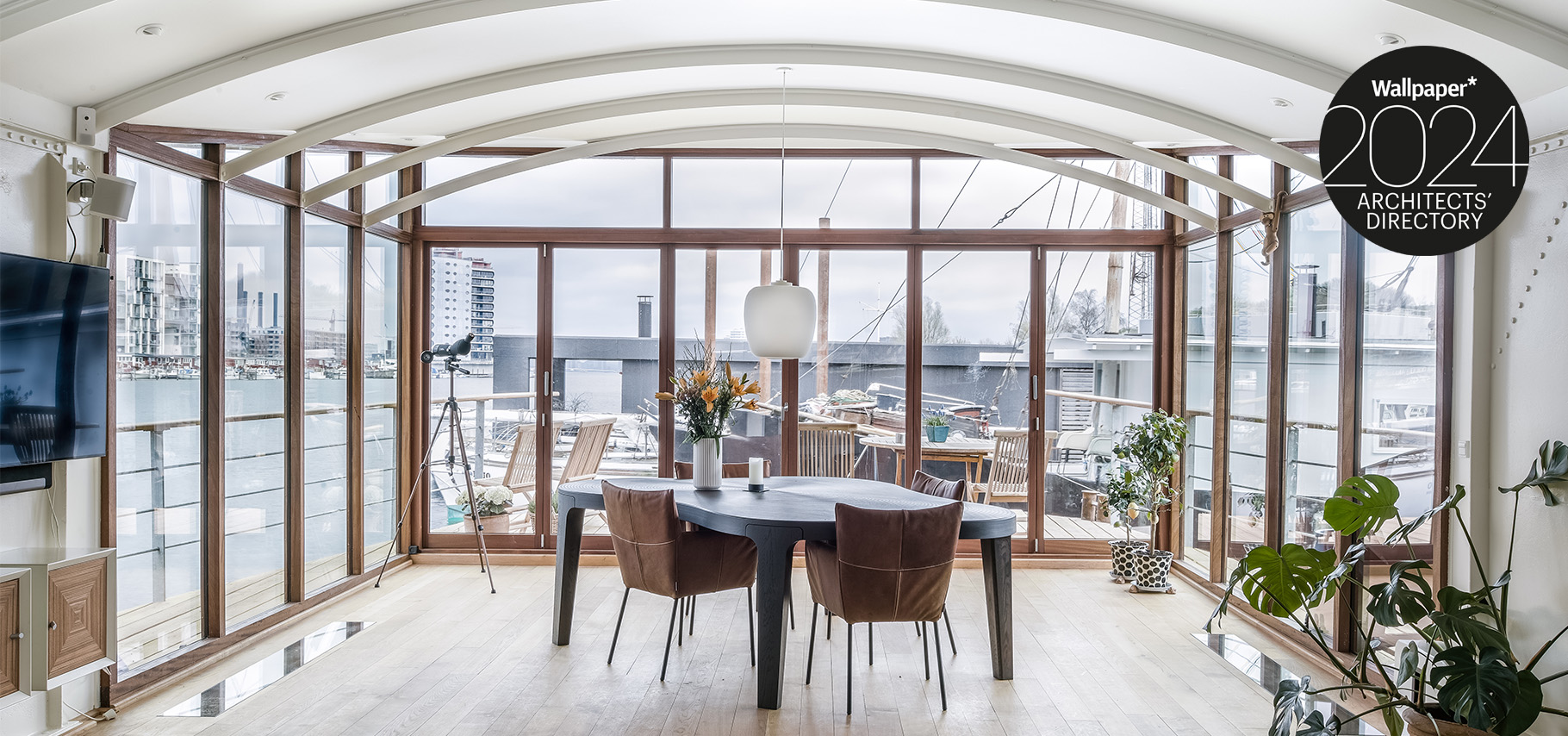 Meet Mast, the emerging masters of floating architecture
Meet Mast, the emerging masters of floating architectureDanish practice Mast is featured in the Wallpaper* Architects’ Directory 2024
By Jens H Jensen
-
 Remembering Alexandros Tombazis (1939-2024), and the Metabolist architecture of this 1970s eco-pioneer
Remembering Alexandros Tombazis (1939-2024), and the Metabolist architecture of this 1970s eco-pioneerBack in September 2010 (W*138), we explored the legacy and history of Greek architect Alexandros Tombazis, who this month celebrates his 80th birthday.
By Ellie Stathaki