Architects Directory 2020: Malu de Miguel, Spain
Set up in Madrid only three years ago, Malu de Miguel’s practice may be young, but the dynamic Spanish architect is a master at creating well proportioned, tactile residences, using humble materials and plenty of natural light. Her portfolio includes a house in Menorca and a family home in Madrid suburb Boadilla del Monte. The latter combines brick, concrete, large openings, light wells and airy double height spaces in a modest home with a sense of spatial luxury that punches above its weight.
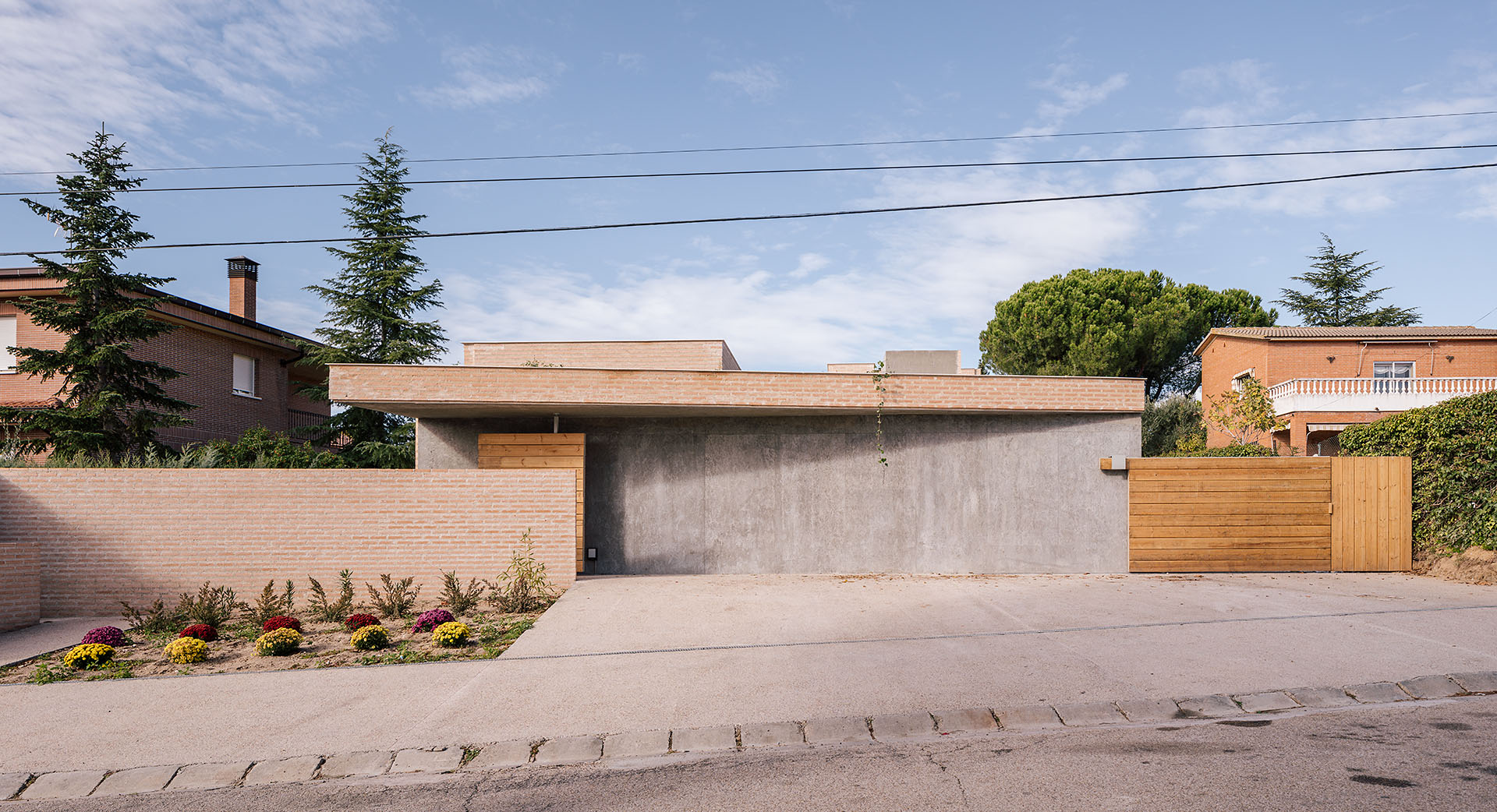
Imagen Subliminal - Photography
Designed by the young Gran Canaria-born, mainland Spain-based architect María Luisa ‘Malu' de Miguel, this family home in Madrid’s Boadilla del Monte suburb is straight out of Bong Joon Ho’s Parasite movie – a neatly executed, modernist exercise in light, levels, texture and double height spaces all encased in industrial concrete.
Designed to accommodate a family nucleus made up of three generations, de Miguel conceived the house as a continuous space of boundary-free play, escape and endless circuits. There are no set routes or generationally segregated common spaces; instead, two pavilions are connected by a shady inside / outside courtyard enclosure that is open to the elements from March through to October.
A graduate of the Escuela Técnica Superior de Arquitectura de Madrid, María Luisa de Miguel worked at the Arup, the multinational construction consultancy, before starting her own Madrid practice in 2017.
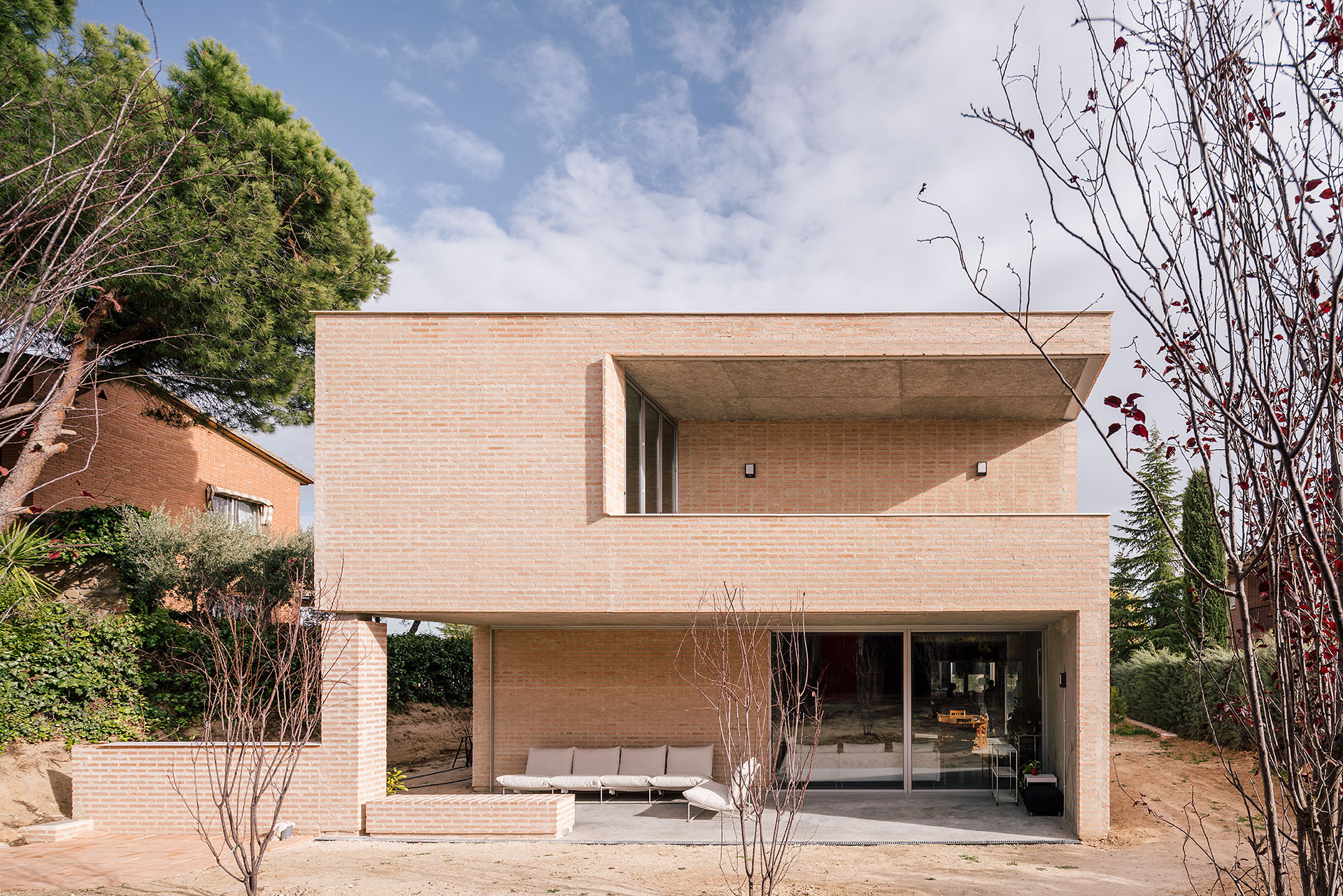
MORE FROM WALLPAPER* ARCHITECTS DIRECTORY 2020
For this project, her first independently completed commission, the architect chose ‘rough and vibrant' materials to create harmony. ‘Exposed concrete formed with OSB (standard, oriented strand board shutter) produces a texture that turns the concrete an almost vegetal, friendly and warm material.'
Half depth, rustic-faced brick, bonded with a mortar similar in thickness to the sandy-red blocks recalls old factory walls, ‘from a time when matter, and not chemistry, was the main resource of construction.' Ingeniously, the versatile brick, configured, woodworking style, in various biscuit jambs, projections, uprights and cantilevers, has also been put to use as fencing, windowsills, exterior shelves and, waterproofed with a transparent primer, shower-room walls.
Wallpaper* especially loves the row of three, huge and almost comically low-tech raffia roller blinds hung above a sliding door outside the dining room, their basic rope mechanisms lashed to the exterior wall like a wayward spinnaker.
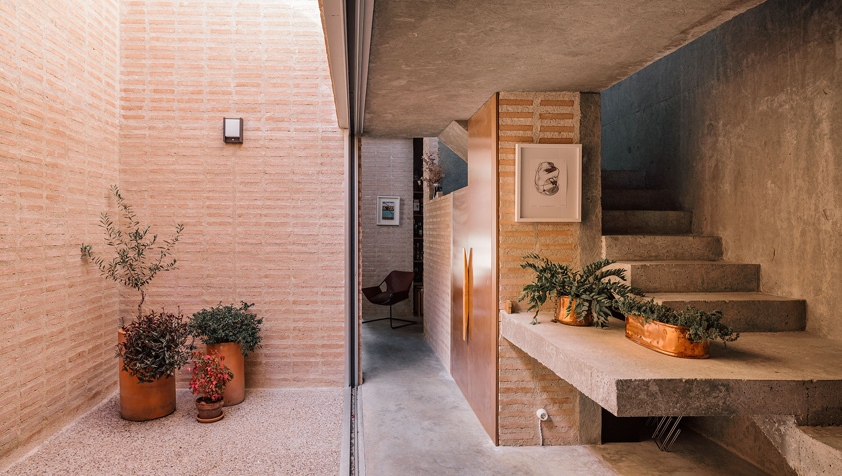
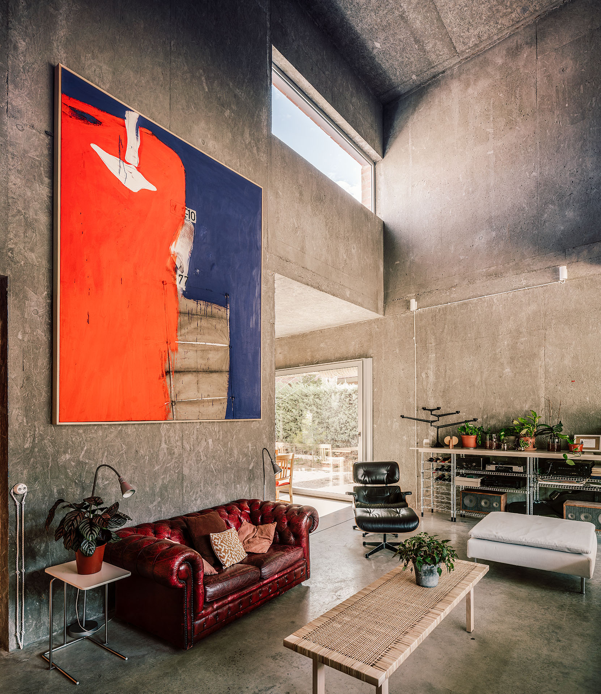
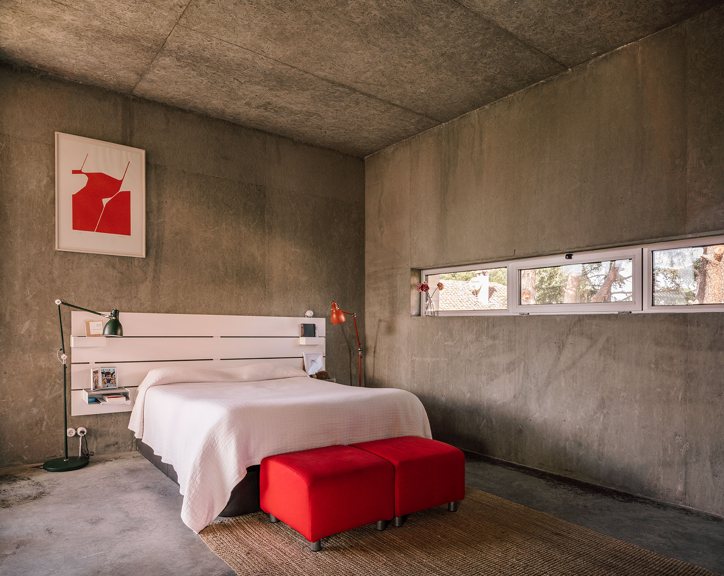
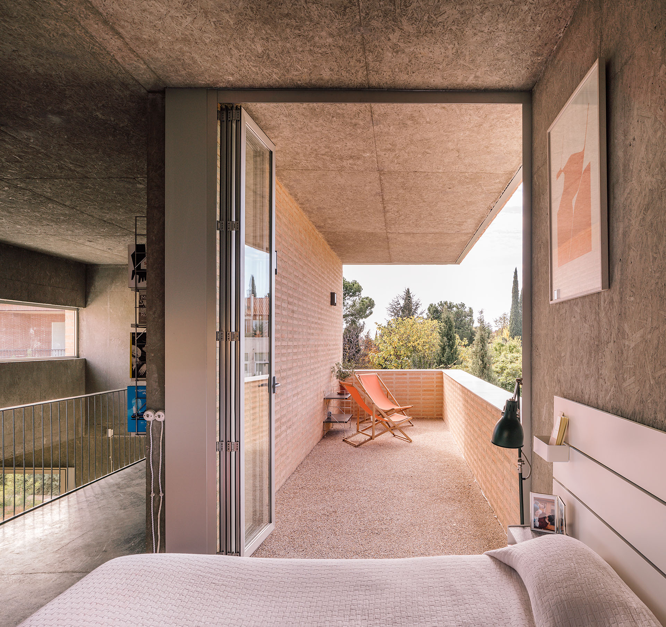
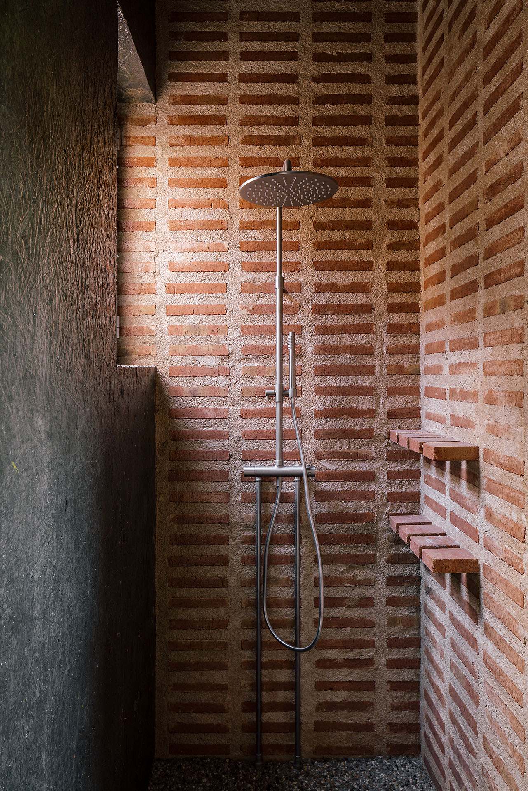
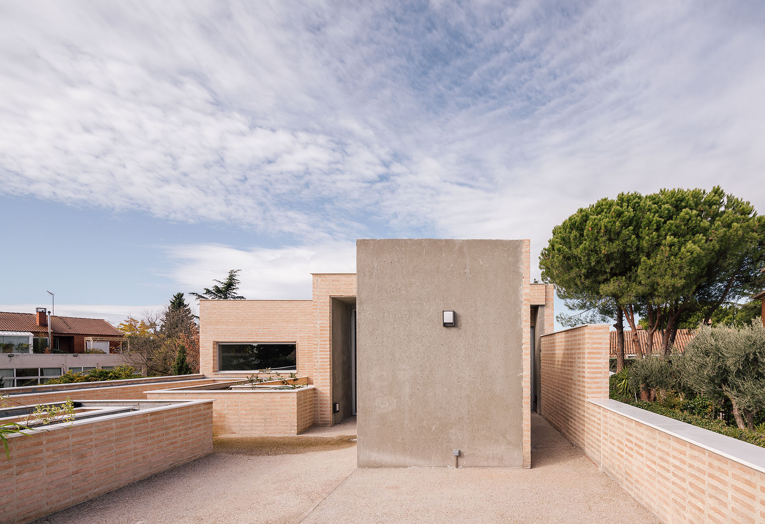
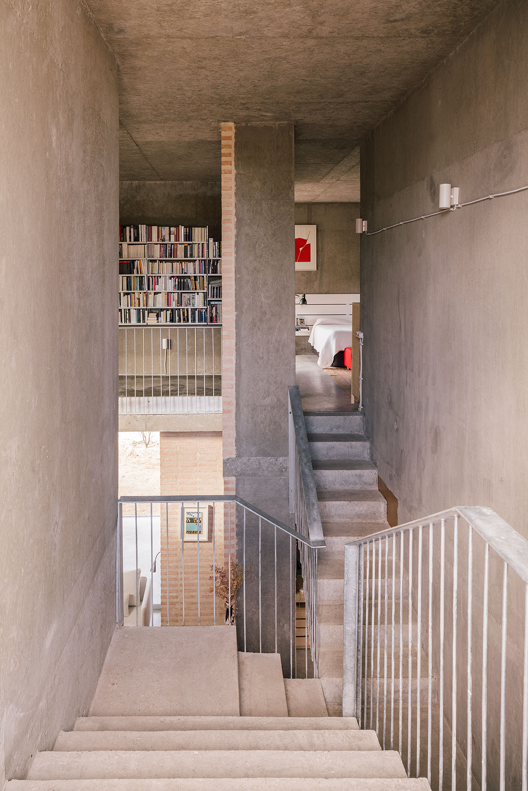
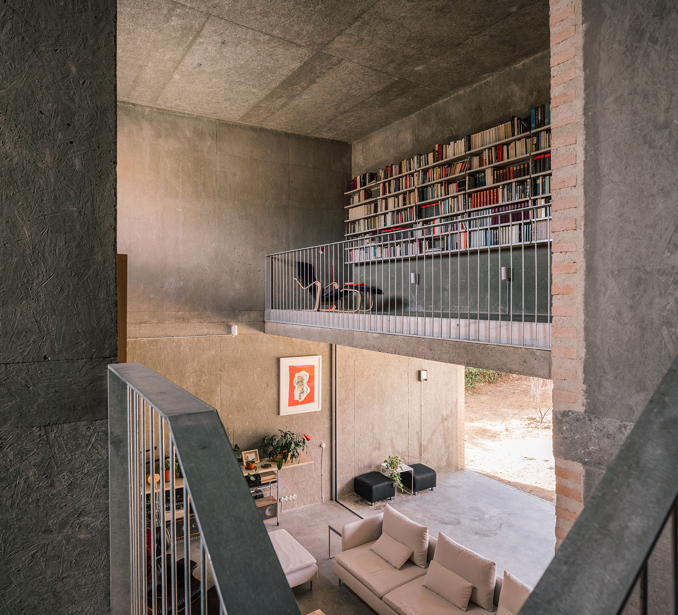
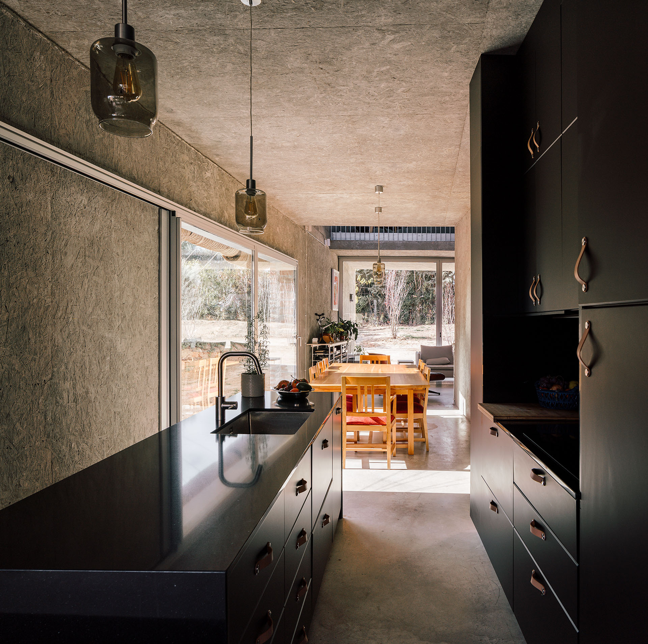
INFORMATION
Wallpaper* Newsletter
Receive our daily digest of inspiration, escapism and design stories from around the world direct to your inbox.
-
 Naoto Fukasawa sparks children’s imaginations with play sculptures
Naoto Fukasawa sparks children’s imaginations with play sculpturesThe Japanese designer creates an intuitive series of bold play sculptures, designed to spark children’s desire to play without thinking
By Danielle Demetriou
-
 Japan in Milan! See the highlights of Japanese design at Milan Design Week 2025
Japan in Milan! See the highlights of Japanese design at Milan Design Week 2025At Milan Design Week 2025 Japanese craftsmanship was a front runner with an array of projects in the spotlight. Here are some of our highlights
By Danielle Demetriou
-
 Tour the best contemporary tea houses around the world
Tour the best contemporary tea houses around the worldCelebrate the world’s most unique tea houses, from Melbourne to Stockholm, with a new book by Wallpaper’s Léa Teuscher
By Léa Teuscher
-
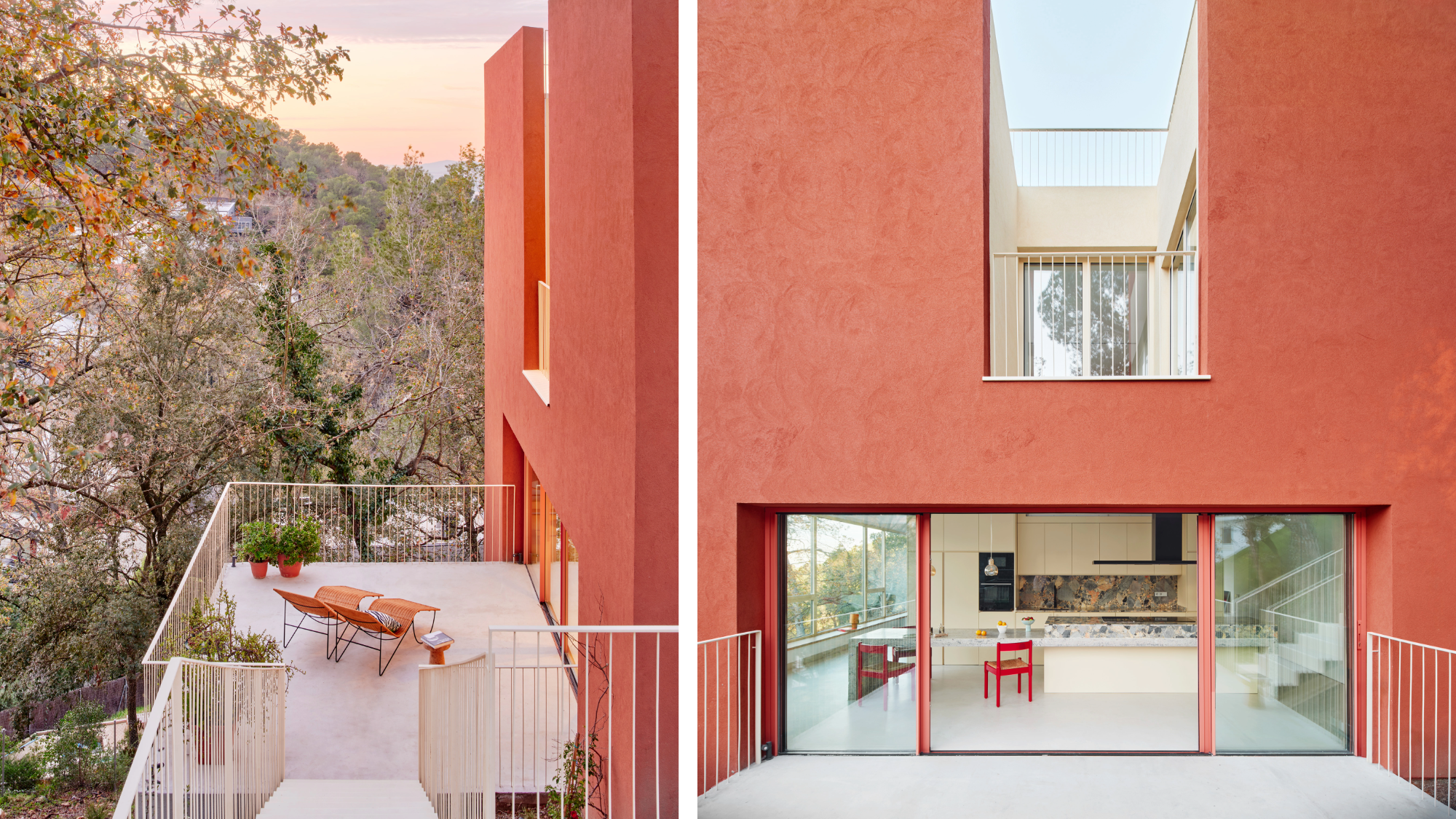 This striking Spanish house makes the most of a tricky plot in a good area
This striking Spanish house makes the most of a tricky plot in a good areaA Spanish house perched on a steep slope in the leafy suburbs of Barcelona, Raúl Sánchez Architects’ Casa Magarola features colourful details, vintage designs and hidden balconies
By Léa Teuscher
-
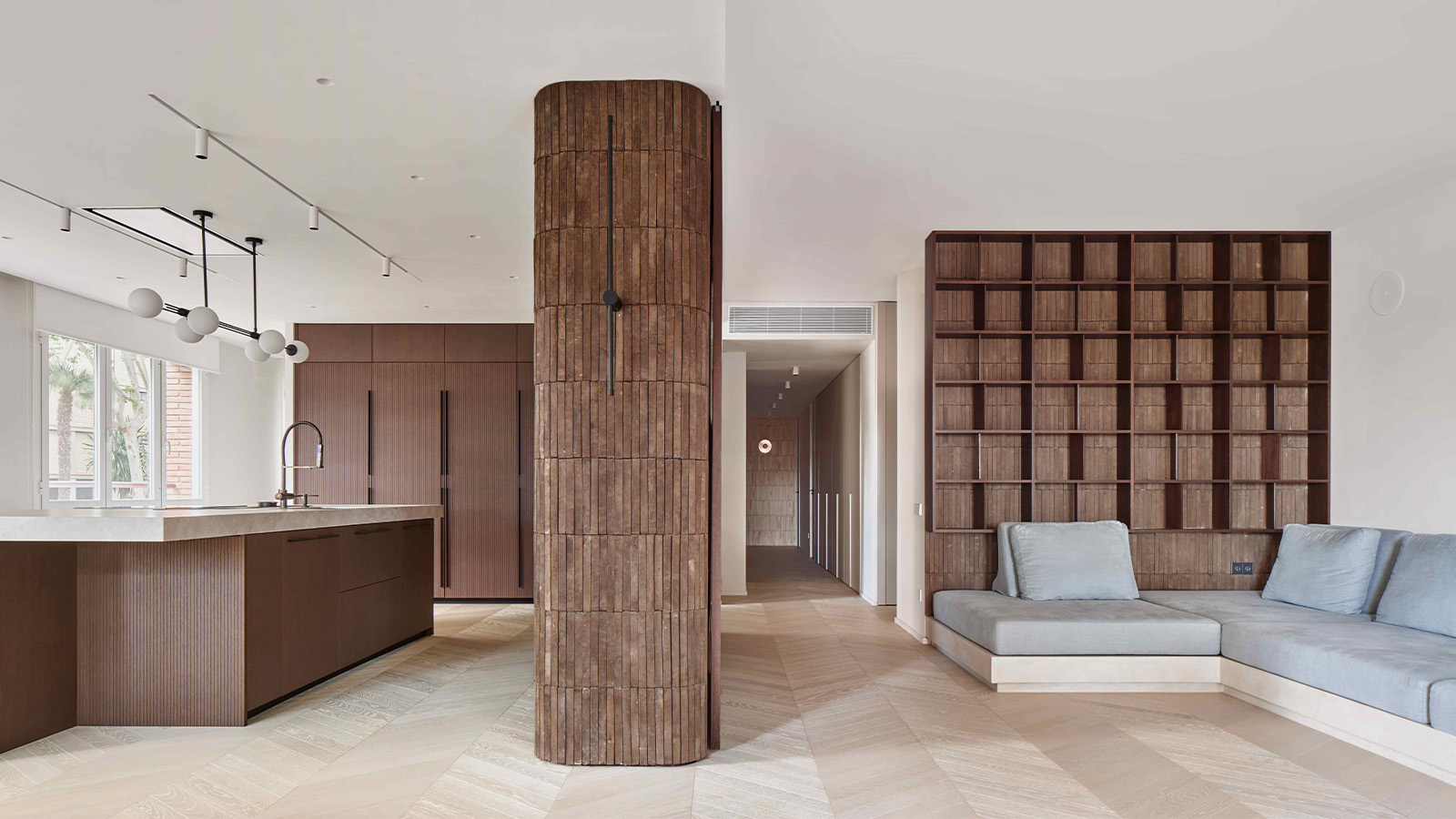 This brutalist apartment in Barcelona is surprisingly soft and gentle
This brutalist apartment in Barcelona is surprisingly soft and gentleThe renovated brutalist apartment by Cometa Architects is a raw yet gentle gem in the heart of the city
By Tianna Williams
-
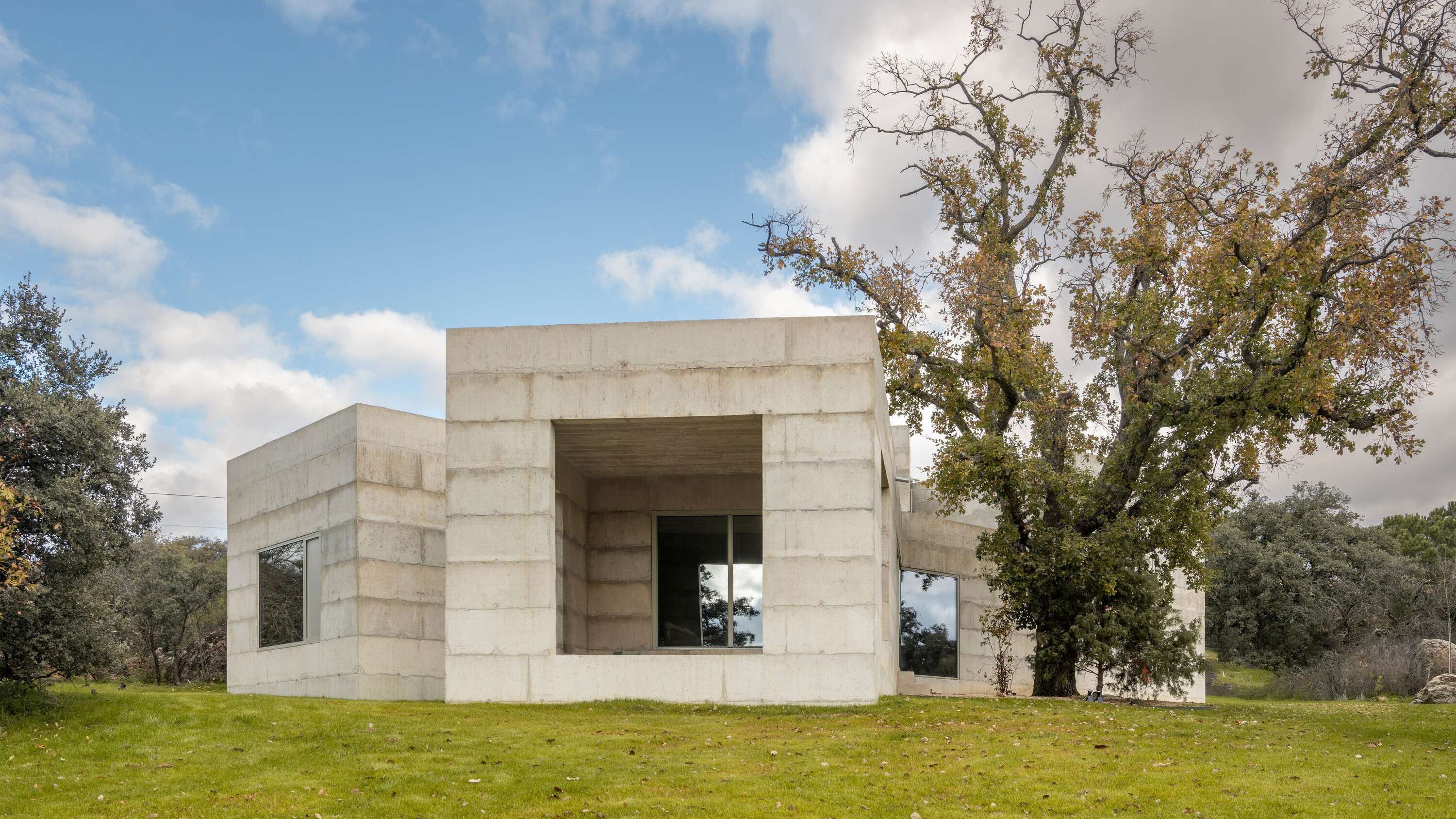 A brutalist house in Spain embraces its wild and tangled plot
A brutalist house in Spain embraces its wild and tangled plotHouse X is a formidable, brutalist house structure on a semi-rural plot in central Spain, shaped by Bojaus Arquitectura to reflect the robust flora and geology of the local landscape
By Jonathan Bell
-
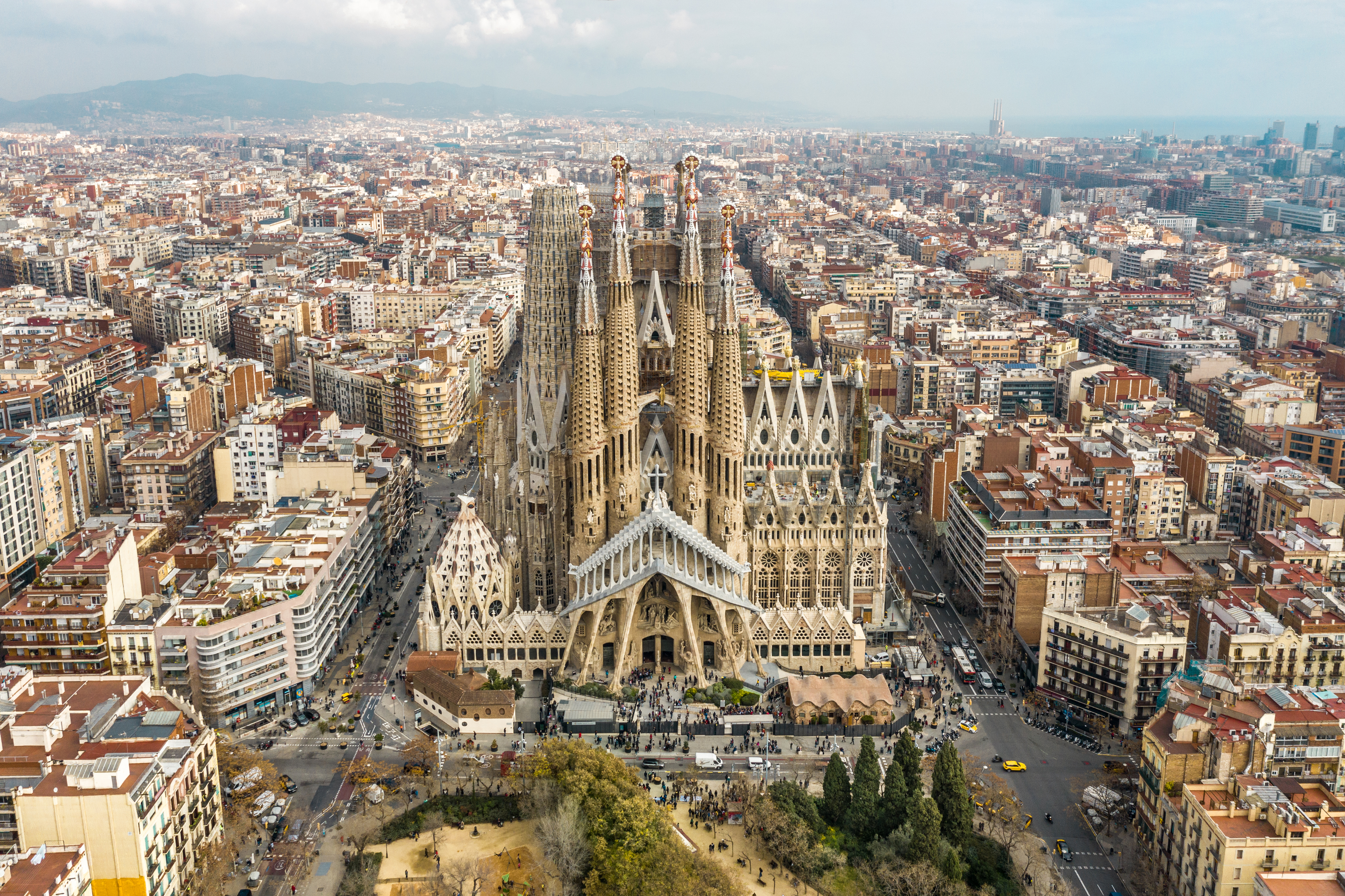 Antoni Gaudí: a guide to the architect’s magical world
Antoni Gaudí: a guide to the architect’s magical worldCatalan creative Antoni Gaudí has been a unique figure in global architectural history; we delve into the magical world of his mesmerising creations
By Ellie Stathaki
-
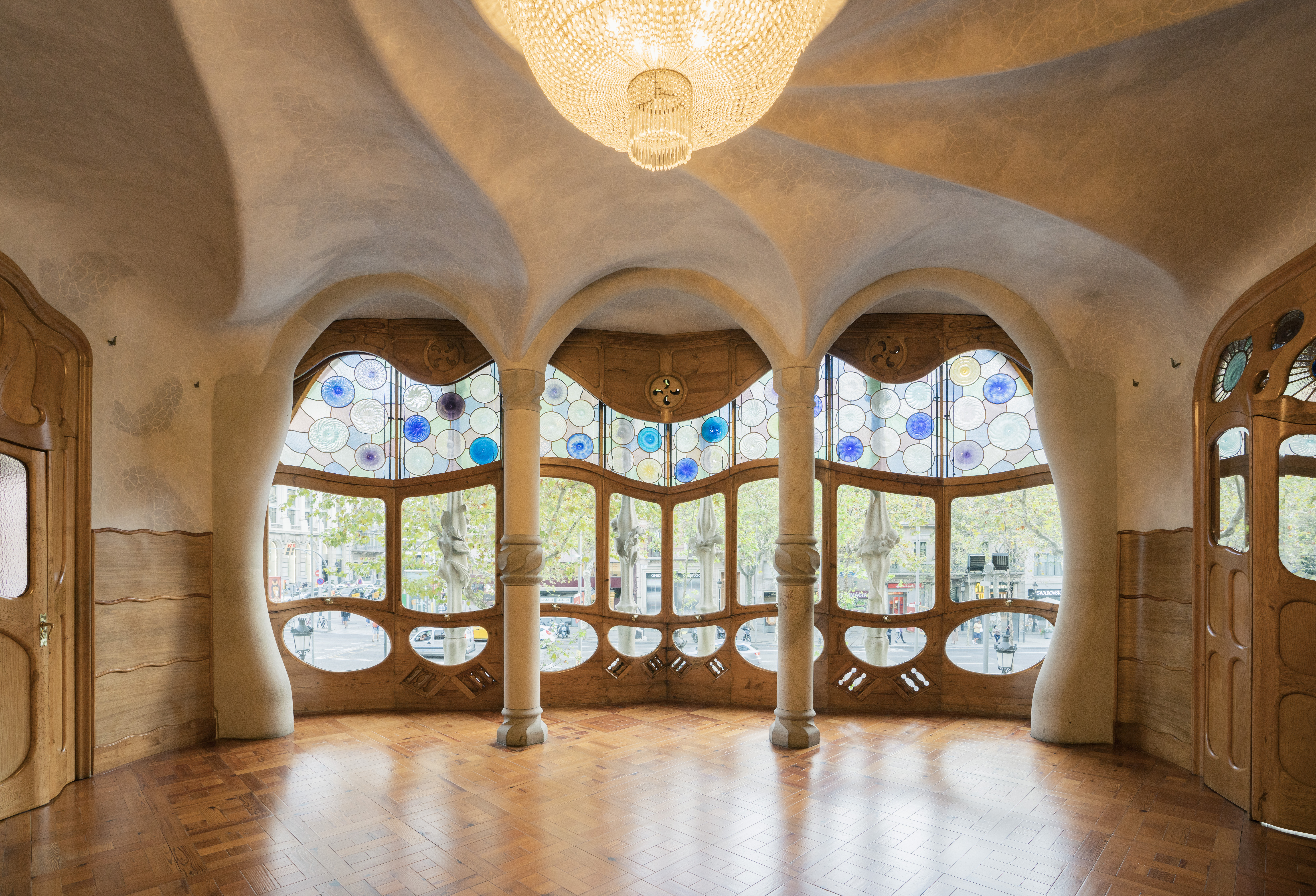 The case of Casa Batlló: inside Antoni Gaudí’s ‘happiest’ work
The case of Casa Batlló: inside Antoni Gaudí’s ‘happiest’ workCasa Batlló by Catalan master architect Antoni Gaudí has just got a refresh; we find out more
By Ellie Stathaki
-
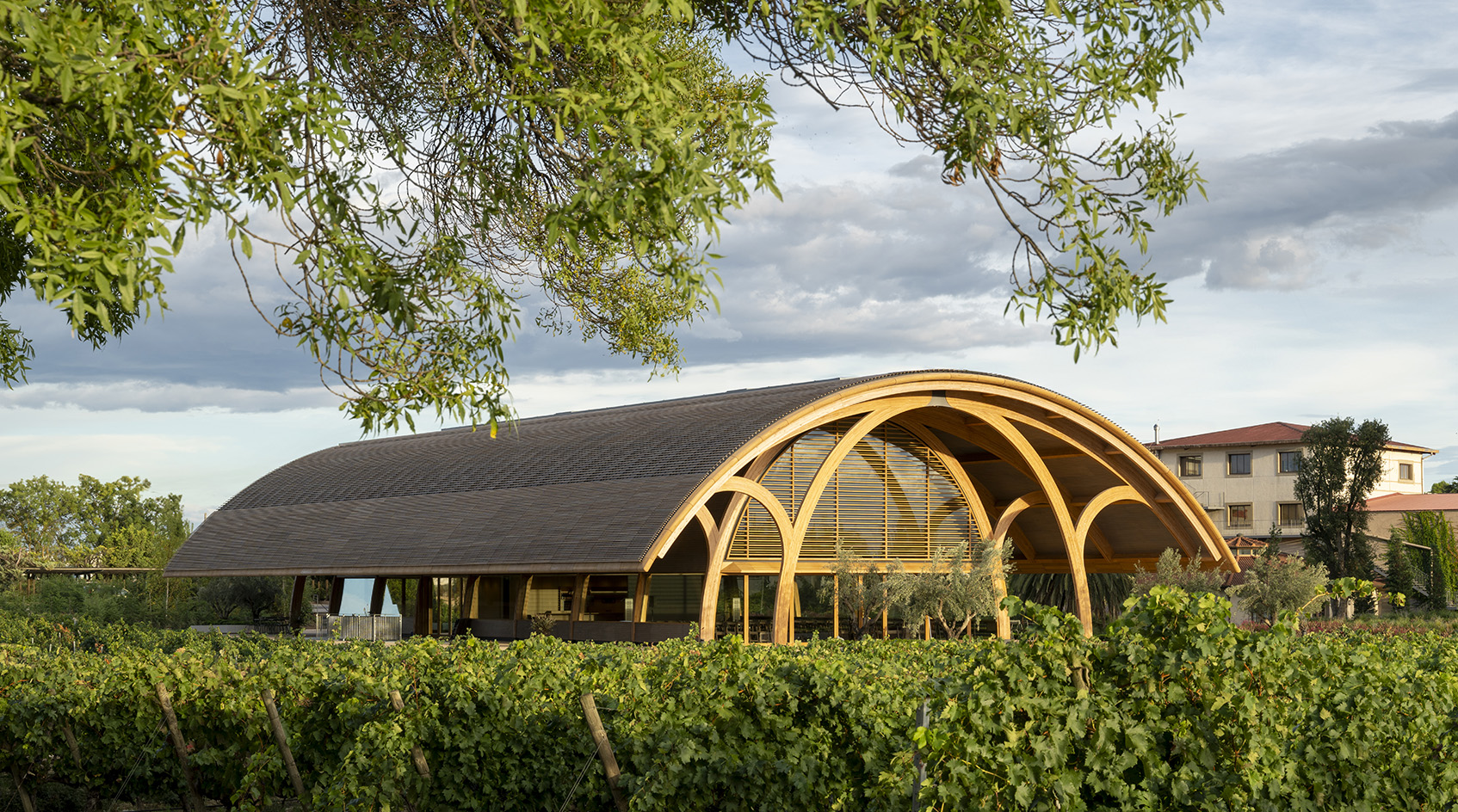 Bodegas Faustino Winery celebrates process through its versatile vaulted visitor centre
Bodegas Faustino Winery celebrates process through its versatile vaulted visitor centreBodegas Faustino Winery completes extension by Foster + Partners in Spain, marking a new chapter to the long-standing history between the architecture practice and their client
By Ellie Stathaki
-
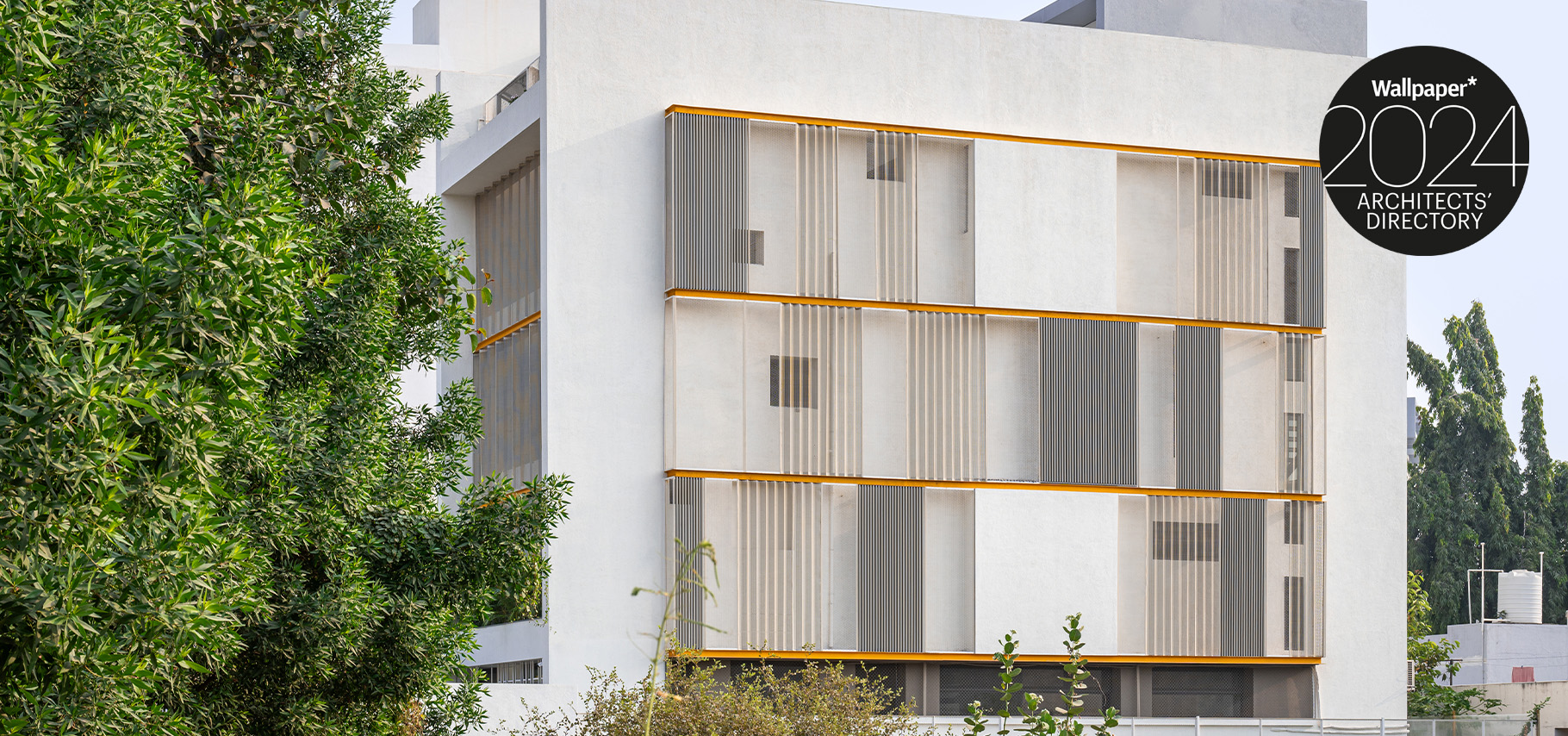 Playball Studio's architecture balances the organic and the technical
Playball Studio's architecture balances the organic and the technicalPlayball Studio, a young Indo-Spanish design practice, features in the Wallpaper* Architects’ Directory 2024
By Pallavi Mehra
-
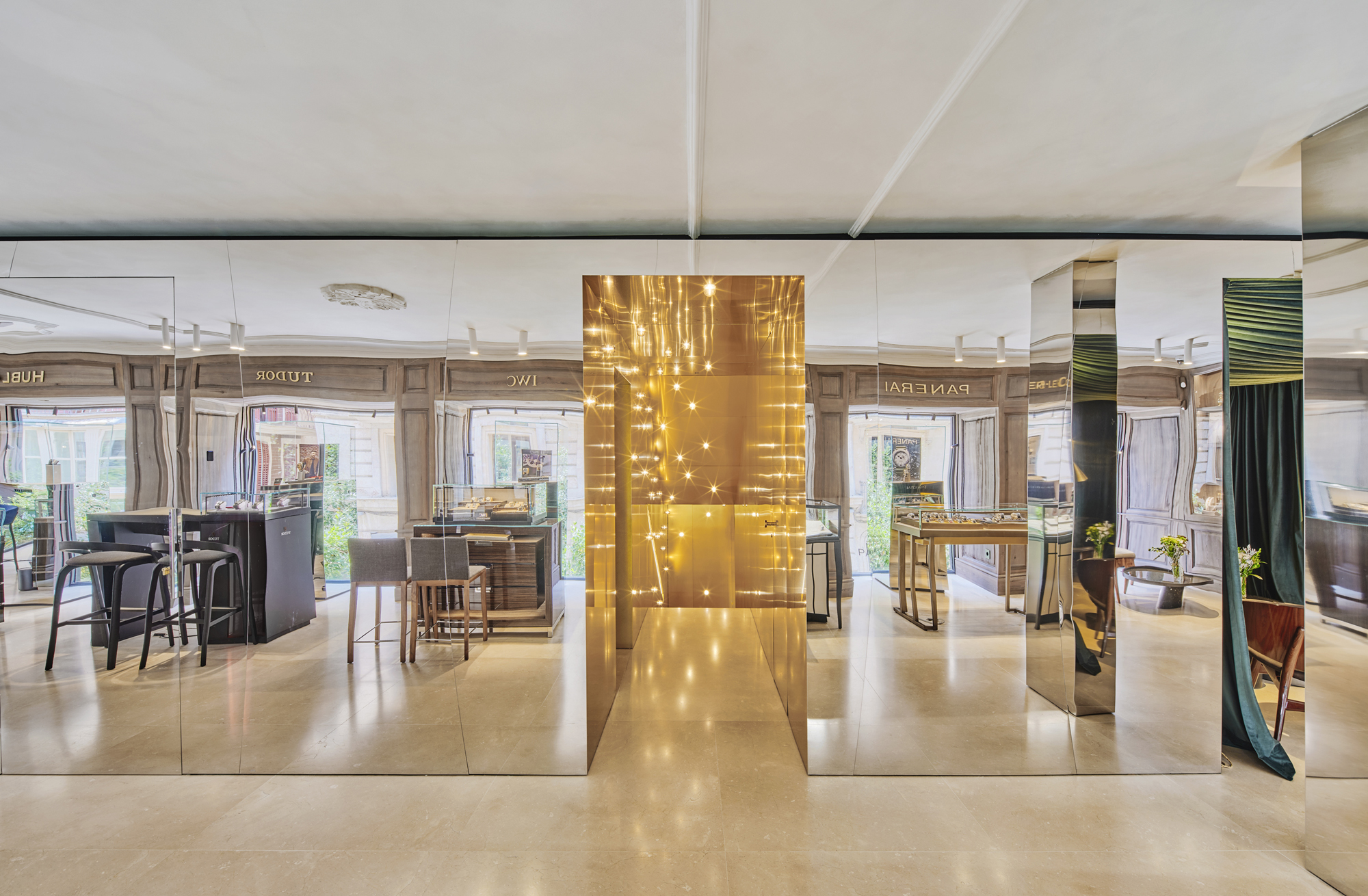 In Palma, beloved watch boutique Relojeria Alemana gets a dramatic revamp
In Palma, beloved watch boutique Relojeria Alemana gets a dramatic revampEdificio RA for Relojeria Alemana has been redesigned by OHLAB, refreshing a historical landmark in Palma, Mallorca with a 21st-century twist
By Ellie Stathaki