Architects Directory 2020: Nimtim, UK
The clue is in the name; London-based Nimtim was founded by architect Tim (O’Callaghan) and garden and landscape designer Nimi (Attanayake), in 2014. Their joint experience combines stints at renowned architecture firms such as Penoyre & Prasad, OMA, Hawkins/Brown and David Chipperfield. Their Cork House project is a typical London Victorian terrace rear extension, done differently, as the team incorporated a range of unexpected materials, including cork, and a fun colour palette into their design.
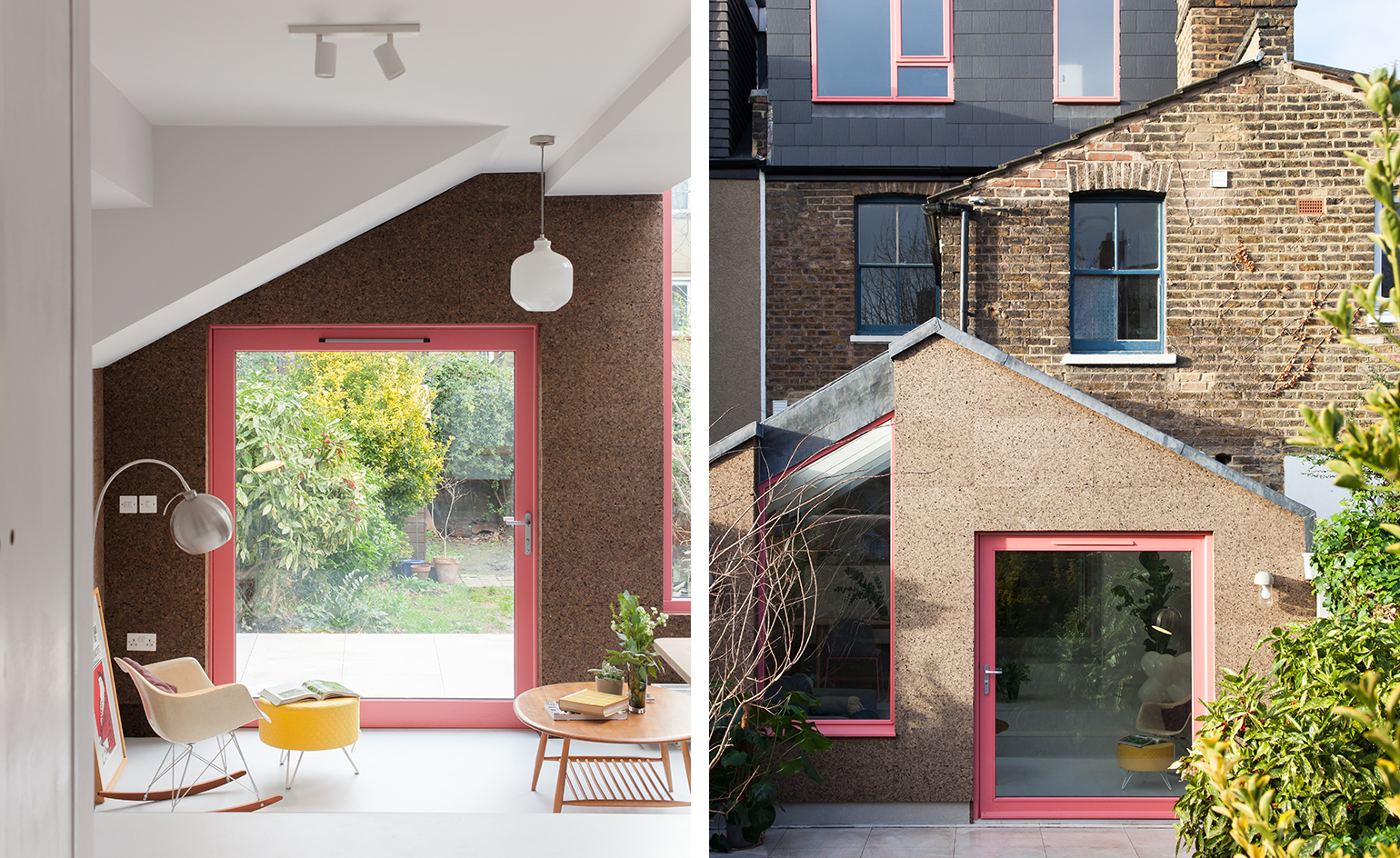
Megan Taylor - Photography
South east London continues to attract a young and dynamic design community, with Greenwich Peninsula set to open in 2021, a continually high ranking design school at Goldsmiths University, and, most recently, Lewisham snagging the title of London Borough of Culture. Local firm Nimtim has been adding its playful flair to the streets of south east since moving to its East Dulwich studio in 2014.
Algernon Road, a once stately avenue connecting Brockley and New Cross has seen a marked resurgence, and is now a popular road for Victorian renovations (this writer is currently renovating a similar property a few streets along). Few are completed with such panache as Nimtim's residence, however.
A rear extension is articulated as a simple pitched roof with a large pivot door – a simple form that rationalises a more complex array of ceiling heights and boxed structures, familiar to Victorian terrace owners who will appreciate the many bolted-on add-ons that often accumulate on older properties. A moddish exterior of grey-brown cork cladding melds with the patina of the pre-existing London brickwork. The cork also dispands for any need for additional insulation. It absorbs noise internally, is breathable, free from synthetic resins, chemicals or harmful materials and is fully compostable.
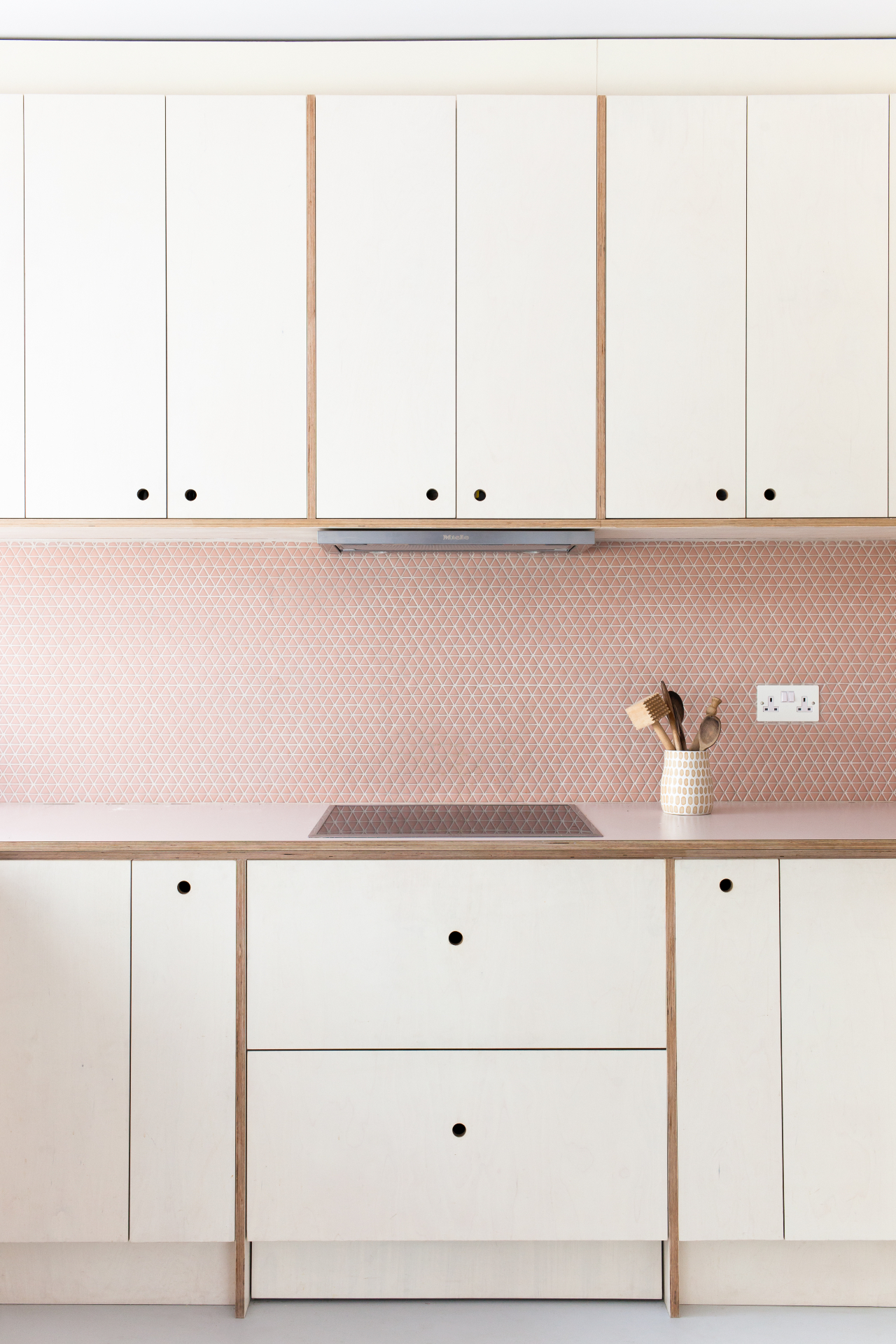
MORE FROM WALLPAPER* ARCHITECTS DIRECTORY 2020
Internally a pale grey resin floor allows a continuous finish, across steps and any internal slopes. It offers a neutral backdrop to the colour pops (ceramic pink, mid century orange, midnight blue) that appear throughout.
For Nimtim, designing a family home must be a family affair. ‘We really love thinking about and designing for everyday life and creating homes that are unique to each individual or family (including their pets),' they explain. ‘We want the process of designing and making buildings to be a joyful one- a journey everyone will remember with fondness. We also believe the process of discussion and creation can have transformative effect on families bringing people together and giving voice to those who might otherwise struggle to be heard.'
So much was certainly true for this commission, where the creative clients (a graphic designer and photography agent along with their two young children) played a central role in the end result. Nimtim often employ tactics such as game playing, to encourage a shared sense of adventure, which they believe encourages bolder decision making throughout the design process. Through this shared vision, ‘the product reflects the playfulness of both design team and clients.'
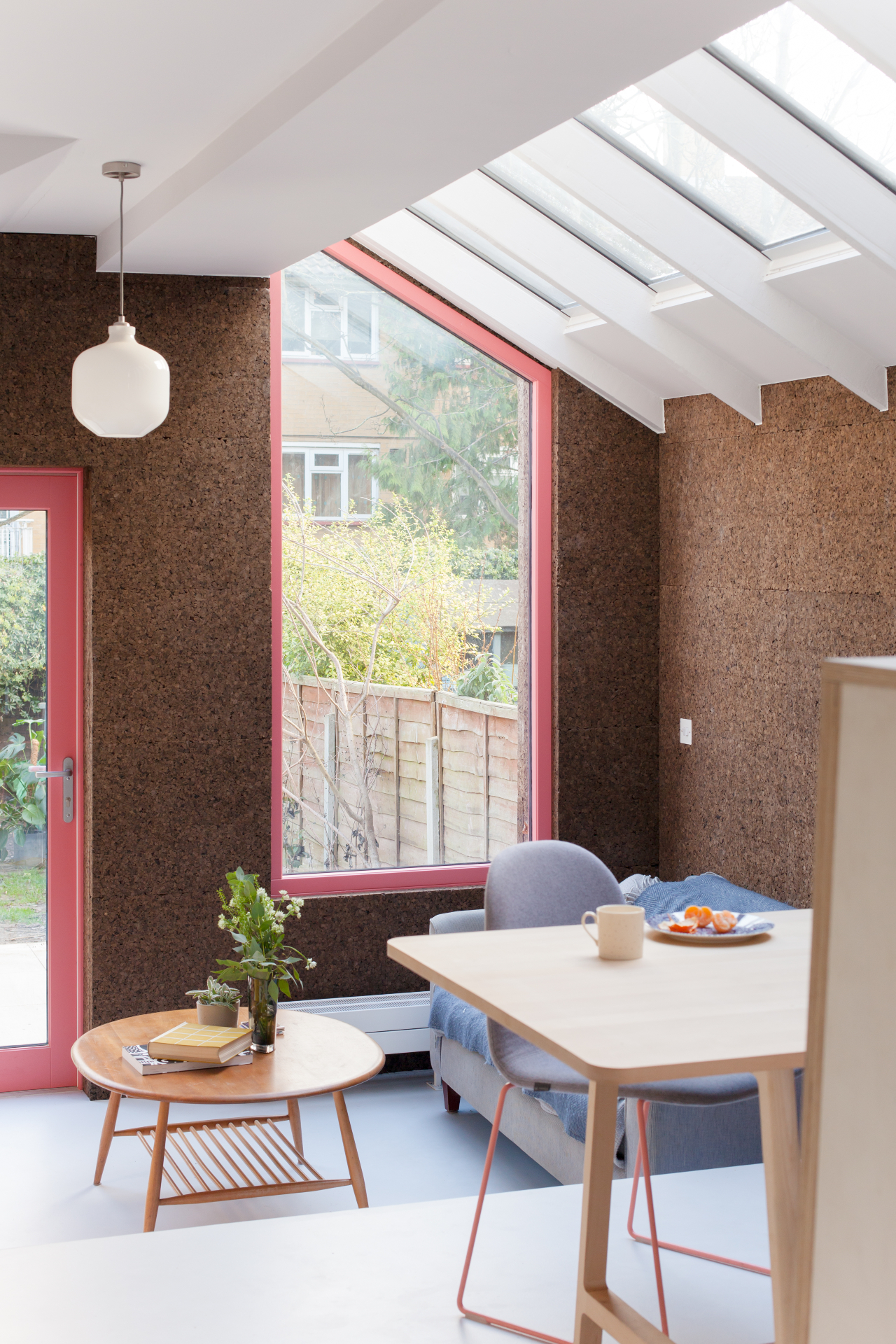
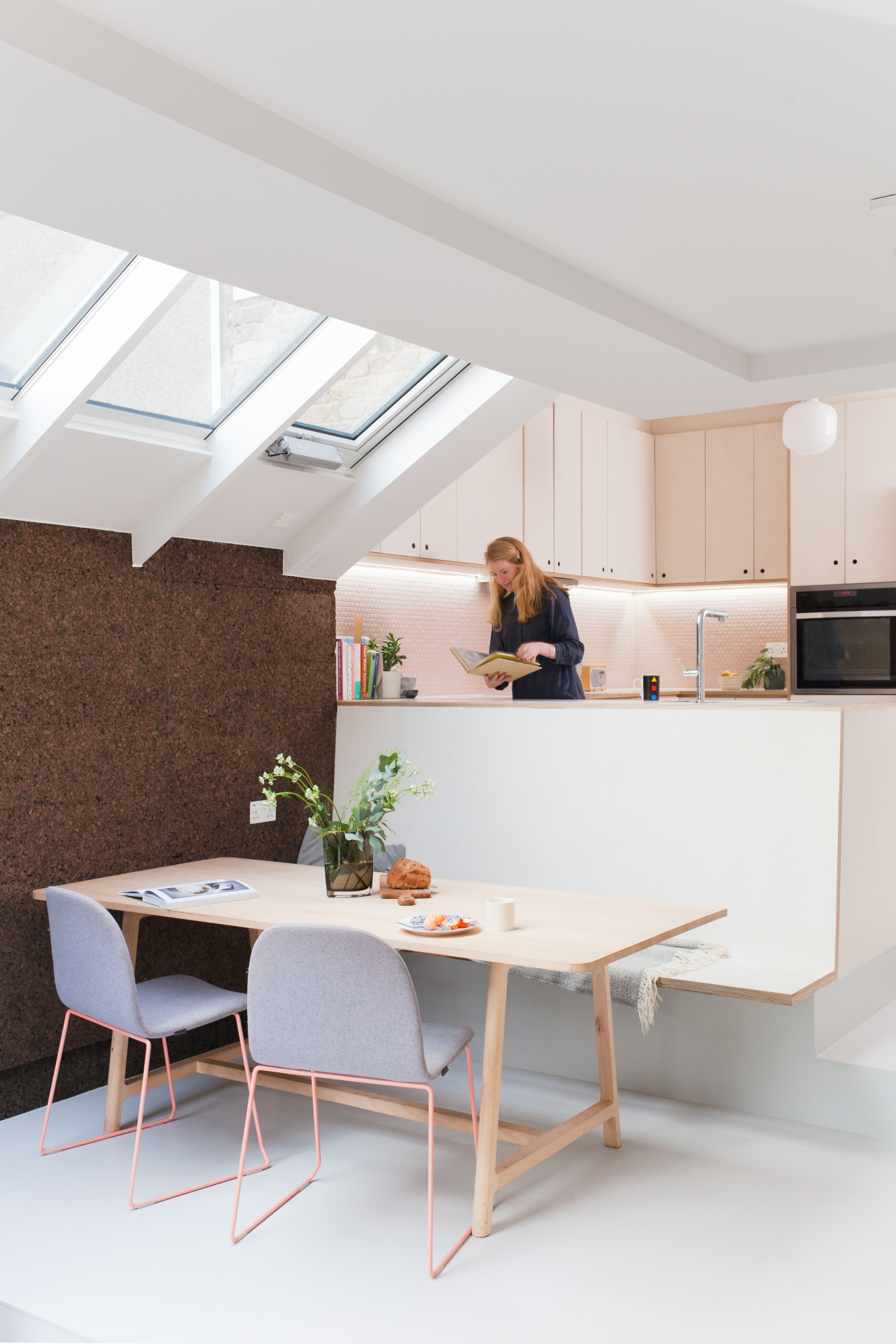
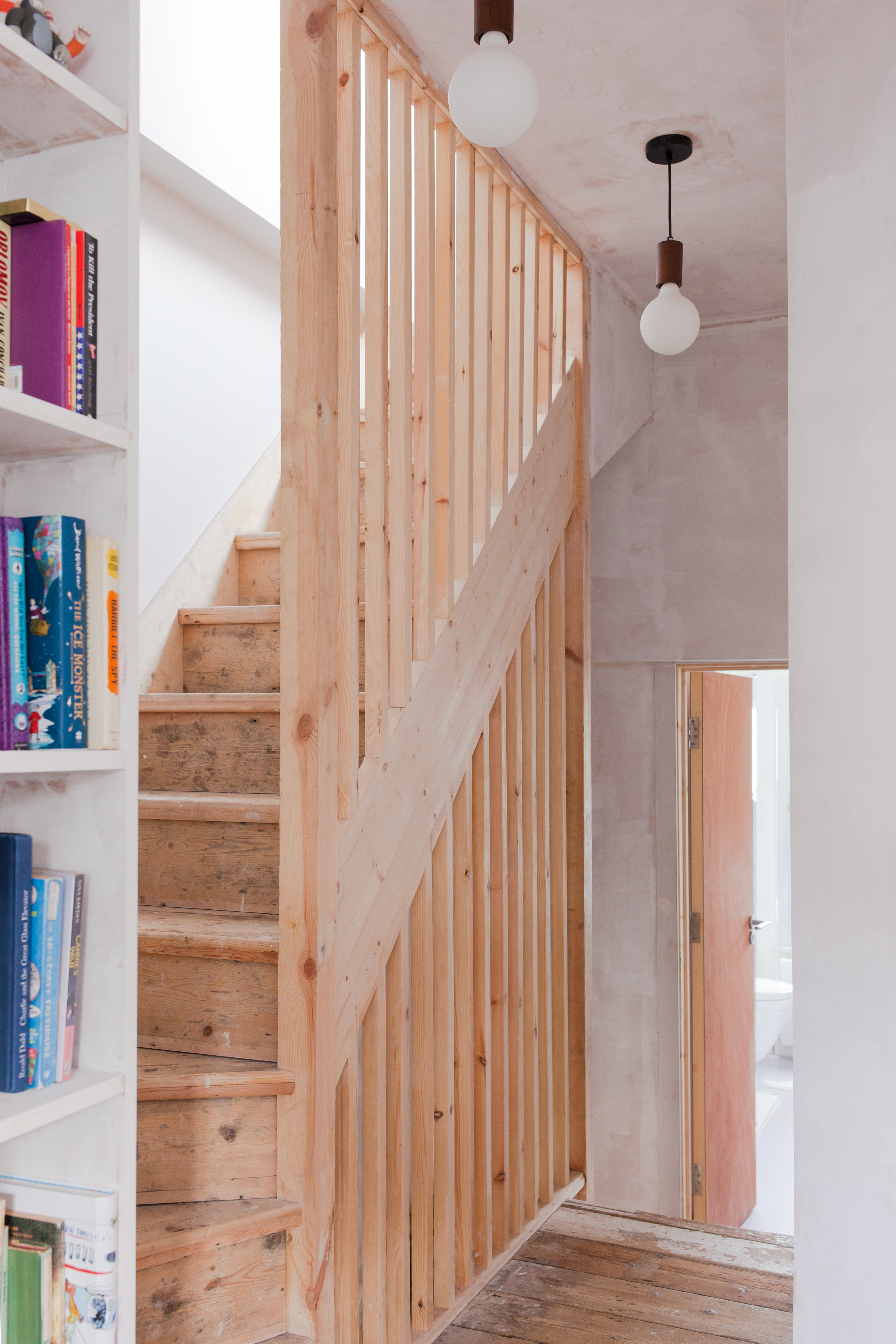
INFORMATION
Wallpaper* Newsletter
Receive our daily digest of inspiration, escapism and design stories from around the world direct to your inbox.
Elly Parsons is the Digital Editor of Wallpaper*, where she oversees Wallpaper.com and its social platforms. She has been with the brand since 2015 in various roles, spending time as digital writer – specialising in art, technology and contemporary culture – and as deputy digital editor. She was shortlisted for a PPA Award in 2017, has written extensively for many publications, and has contributed to three books. She is a guest lecturer in digital journalism at Goldsmiths University, London, where she also holds a masters degree in creative writing. Now, her main areas of expertise include content strategy, audience engagement, and social media.
-
 All-In is the Paris-based label making full-force fashion for main character dressing
All-In is the Paris-based label making full-force fashion for main character dressingPart of our monthly Uprising series, Wallpaper* meets Benjamin Barron and Bror August Vestbø of All-In, the LVMH Prize-nominated label which bases its collections on a riotous cast of characters – real and imagined
By Orla Brennan
-
 Maserati joins forces with Giorgetti for a turbo-charged relationship
Maserati joins forces with Giorgetti for a turbo-charged relationshipAnnouncing their marriage during Milan Design Week, the brands unveiled a collection, a car and a long term commitment
By Hugo Macdonald
-
 Through an innovative new training program, Poltrona Frau aims to safeguard Italian craft
Through an innovative new training program, Poltrona Frau aims to safeguard Italian craftThe heritage furniture manufacturer is training a new generation of leather artisans
By Cristina Kiran Piotti
-
 A new London house delights in robust brutalist detailing and diffused light
A new London house delights in robust brutalist detailing and diffused lightLondon's House in a Walled Garden by Henley Halebrown was designed to dovetail in its historic context
By Jonathan Bell
-
 A Sussex beach house boldly reimagines its seaside typology
A Sussex beach house boldly reimagines its seaside typologyA bold and uncompromising Sussex beach house reconfigures the vernacular to maximise coastal views but maintain privacy
By Jonathan Bell
-
 This 19th-century Hampstead house has a raw concrete staircase at its heart
This 19th-century Hampstead house has a raw concrete staircase at its heartThis Hampstead house, designed by Pinzauer and titled Maresfield Gardens, is a London home blending new design and traditional details
By Tianna Williams
-
 An octogenarian’s north London home is bold with utilitarian authenticity
An octogenarian’s north London home is bold with utilitarian authenticityWoodbury residence is a north London home by Of Architecture, inspired by 20th-century design and rooted in functionality
By Tianna Williams
-
 What is DeafSpace and how can it enhance architecture for everyone?
What is DeafSpace and how can it enhance architecture for everyone?DeafSpace learnings can help create profoundly sense-centric architecture; why shouldn't groundbreaking designs also be inclusive?
By Teshome Douglas-Campbell
-
 The dream of the flat-pack home continues with this elegant modular cabin design from Koto
The dream of the flat-pack home continues with this elegant modular cabin design from KotoThe Niwa modular cabin series by UK-based Koto architects offers a range of elegant retreats, designed for easy installation and a variety of uses
By Jonathan Bell
-
 Are Derwent London's new lounges the future of workspace?
Are Derwent London's new lounges the future of workspace?Property developer Derwent London’s new lounges – created for tenants of its offices – work harder to promote community and connection for their users
By Emily Wright
-
 Showing off its gargoyles and curves, The Gradel Quadrangles opens in Oxford
Showing off its gargoyles and curves, The Gradel Quadrangles opens in OxfordThe Gradel Quadrangles, designed by David Kohn Architects, brings a touch of playfulness to Oxford through a modern interpretation of historical architecture
By Shawn Adams