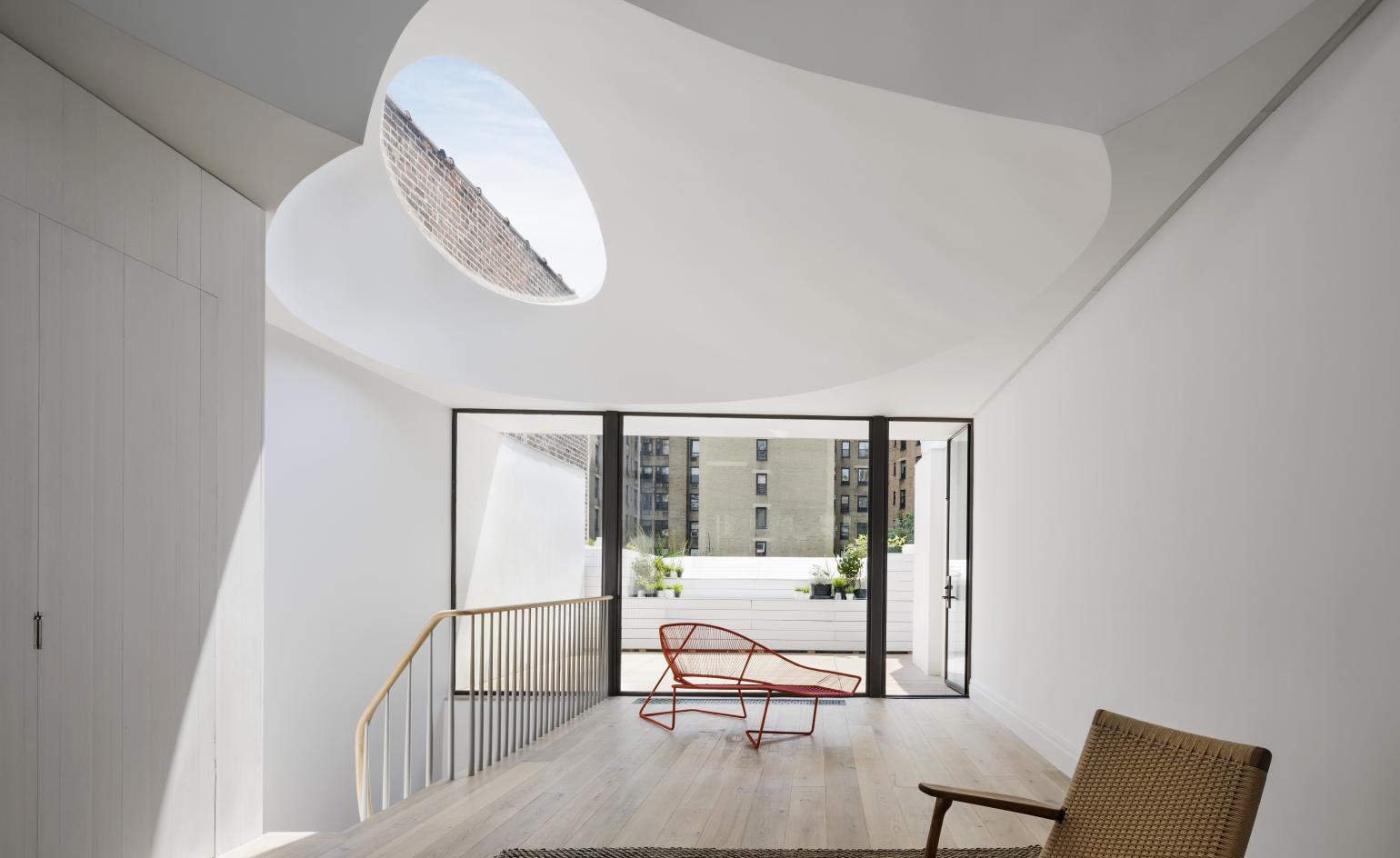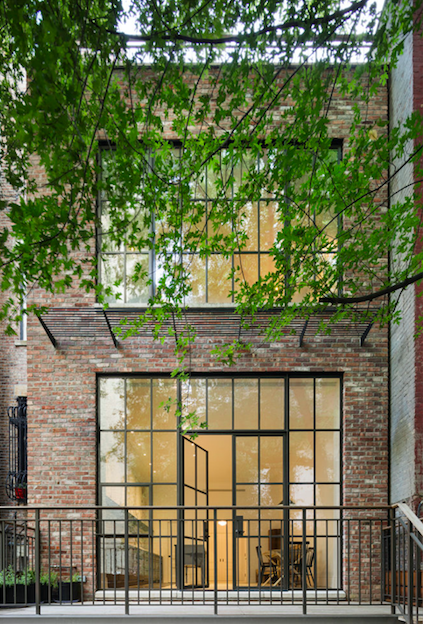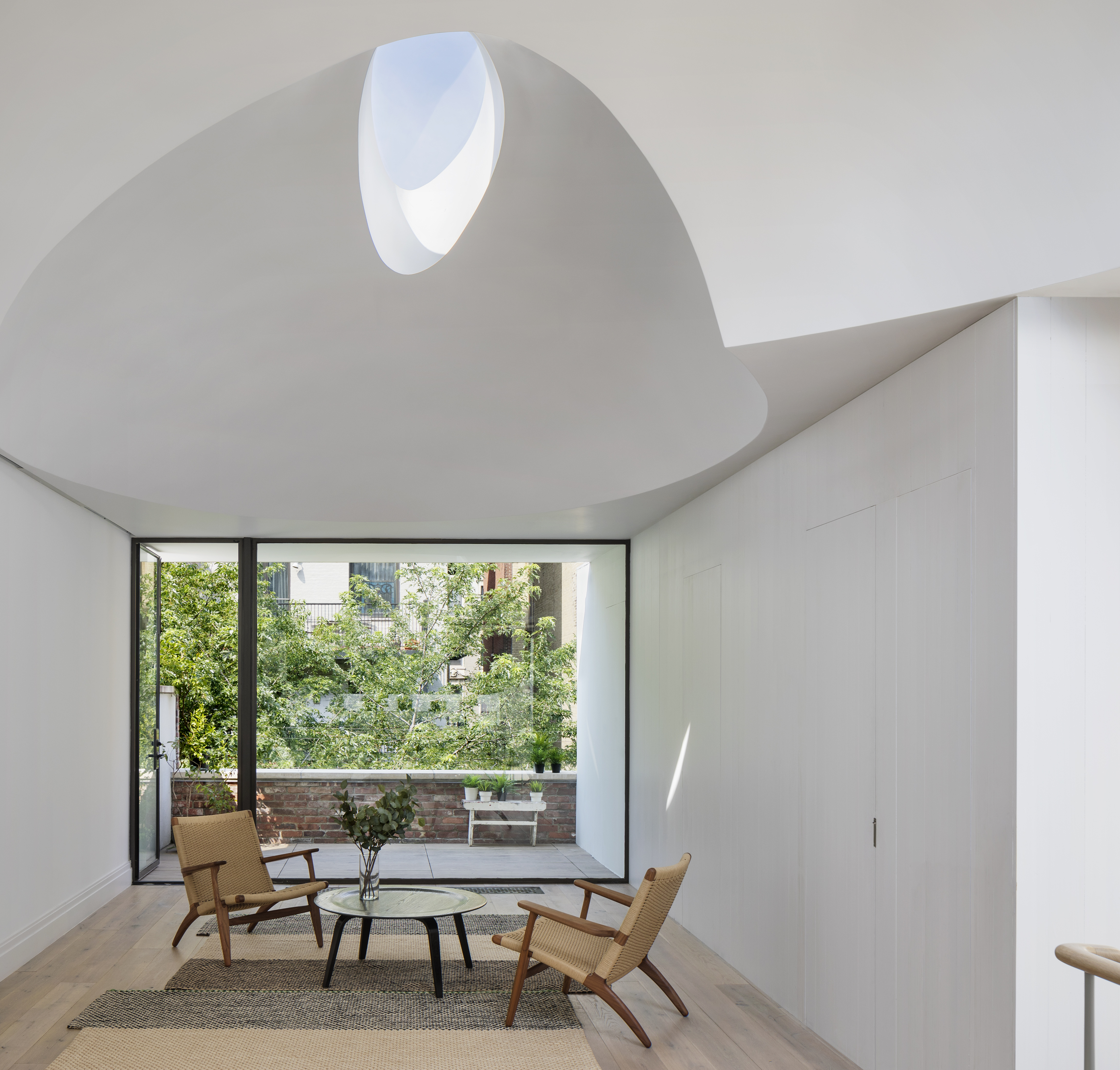Architects Directory 2020: O’Neil Rose, USA
This Brooklyn architecture firm has been going from strength to strength since its creation in 2012. Founders Devin O’Neill and Faith Rose say their Oculi New York townhouse was designed around ‘ideas of daylight, visual connection between inside and out, and the intersection between digital and handcrafted processes’.

Michael Moran - Photography
Oculi House is a combination of old and new, outdoor and indoor, strengths and weaknesses. Realised by Brooklyn-based O’Neil Rose Architects, the historic New York townhouse adopts traditional craft in its thoroughly contemporary design solutions.
Made up of Devin O’Neill and Faith Rose, the practice had a key challenge on their hands with this commission: namely, how to brighten up the attic space. The architects know light is key to human life, and in this typical New York brownstone, where natural light was sparse, they looked to engineering a ceiling that ushers in the vitamin D. ‘For us, designing a home means inspiring people to explore and express how they coexist within the larger landscapes of their lives, and creating rich and meaningful places in which our clients can live, work, and play,’ they say.
Inspired by the sculptural forms of legendary Japanese American artist and landscape architect Isamu Noguchi, they carved out two expressive oculi in the ceiling using 3D computer modelling – these sweeping designs were then mastered by artisans who honed in on old stone and plastering techniques.

MORE FROM WALLPAPER* ARCHITECTS DIRECTORY 2020
The undulating ceiling offers up oval shaped windows, flowing natural light into the entire space below – bringing a fresh slant to the traditional structure. These skylights also are in dialogue with floor-to-ceiling windows and doors leading to outdoor space, encouraging a healthy current of light throughout.
Elsewhere, light wood flooring and beige tiling keep the warm energy strong in this loft location. Sunlight now reaches spaces it could not before, flooding the central areas and casting shadows that would never have been seen in such an early 19th century structure.
Oculi House exudes O’Neil Rose Architects’ essence as a young studio, which the pair says requires you to be ‘versatile, nimble and innovative.’ They particularly want to capitalise on the problem solving elements of the practice: ‘we see each of our challenges as a strength as well.’


INFORMATION
Wallpaper* Newsletter
Receive our daily digest of inspiration, escapism and design stories from around the world direct to your inbox.
Sujata Burman is a writer and editor based in London, specialising in design and culture. She was Digital Design Editor at Wallpaper* before moving to her current role of Head of Content at London Design Festival and London Design Biennale where she is expanding the content offering of the showcases. Over the past decade, Sujata has written for global design and culture publications, and has been a speaker, moderator and judge for institutions and brands including RIBA, D&AD, Design Museum and Design Miami/. In 2019, she co-authored her first book, An Opinionated Guide to London Architecture, published by Hoxton Mini Press, which was driven by her aim to make the fields of design and architecture accessible to wider audiences.
-
 All-In is the Paris-based label making full-force fashion for main character dressing
All-In is the Paris-based label making full-force fashion for main character dressingPart of our monthly Uprising series, Wallpaper* meets Benjamin Barron and Bror August Vestbø of All-In, the LVMH Prize-nominated label which bases its collections on a riotous cast of characters – real and imagined
By Orla Brennan
-
 Maserati joins forces with Giorgetti for a turbo-charged relationship
Maserati joins forces with Giorgetti for a turbo-charged relationshipAnnouncing their marriage during Milan Design Week, the brands unveiled a collection, a car and a long term commitment
By Hugo Macdonald
-
 Through an innovative new training program, Poltrona Frau aims to safeguard Italian craft
Through an innovative new training program, Poltrona Frau aims to safeguard Italian craftThe heritage furniture manufacturer is training a new generation of leather artisans
By Cristina Kiran Piotti
-
 This minimalist Wyoming retreat is the perfect place to unplug
This minimalist Wyoming retreat is the perfect place to unplugThis woodland home that espouses the virtues of simplicity, containing barely any furniture and having used only three materials in its construction
By Anna Solomon
-
 We explore Franklin Israel’s lesser-known, progressive, deconstructivist architecture
We explore Franklin Israel’s lesser-known, progressive, deconstructivist architectureFranklin Israel, a progressive Californian architect whose life was cut short in 1996 at the age of 50, is celebrated in a new book that examines his work and legacy
By Michael Webb
-
 A new hilltop California home is rooted in the landscape and celebrates views of nature
A new hilltop California home is rooted in the landscape and celebrates views of natureWOJR's California home House of Horns is a meticulously planned modern villa that seeps into its surrounding landscape through a series of sculptural courtyards
By Jonathan Bell
-
 The Frick Collection's expansion by Selldorf Architects is both surgical and delicate
The Frick Collection's expansion by Selldorf Architects is both surgical and delicateThe New York cultural institution gets a $220 million glow-up
By Stephanie Murg
-
 Remembering architect David M Childs (1941-2025) and his New York skyline legacy
Remembering architect David M Childs (1941-2025) and his New York skyline legacyDavid M Childs, a former chairman of architectural powerhouse SOM, has passed away. We celebrate his professional achievements
By Jonathan Bell
-
 The upcoming Zaha Hadid Architects projects set to transform the horizon
The upcoming Zaha Hadid Architects projects set to transform the horizonA peek at Zaha Hadid Architects’ future projects, which will comprise some of the most innovative and intriguing structures in the world
By Anna Solomon
-
 Frank Lloyd Wright’s last house has finally been built – and you can stay there
Frank Lloyd Wright’s last house has finally been built – and you can stay thereFrank Lloyd Wright’s final residential commission, RiverRock, has come to life. But, constructed 66 years after his death, can it be considered a true ‘Wright’?
By Anna Solomon
-
 Heritage and conservation after the fires: what’s next for Los Angeles?
Heritage and conservation after the fires: what’s next for Los Angeles?In the second instalment of our 'Rebuilding LA' series, we explore a way forward for historical treasures under threat
By Mimi Zeiger