Architects Directory 2020: Surman Weston, UK
Established in 2014 and led by Tom Surman and Percy Weston, this London studio brings a distinctive approach full of individuality to its projects. ‘We eschew a house style,’ say the two founders, who have worked together on a variety of interior redesigns, single-family houses, small scale residential, cultural, education and commercial work. Ditton Hill House is among the studio’s latest completions. The new-build, 250 sq m detached Surrey home gently references the suburban vernacular of its locale, complete with a pitched roof and archetypal house outline; yet it does so in a pared down, contemporary way that blends Tudor style and industrial aesthetic.
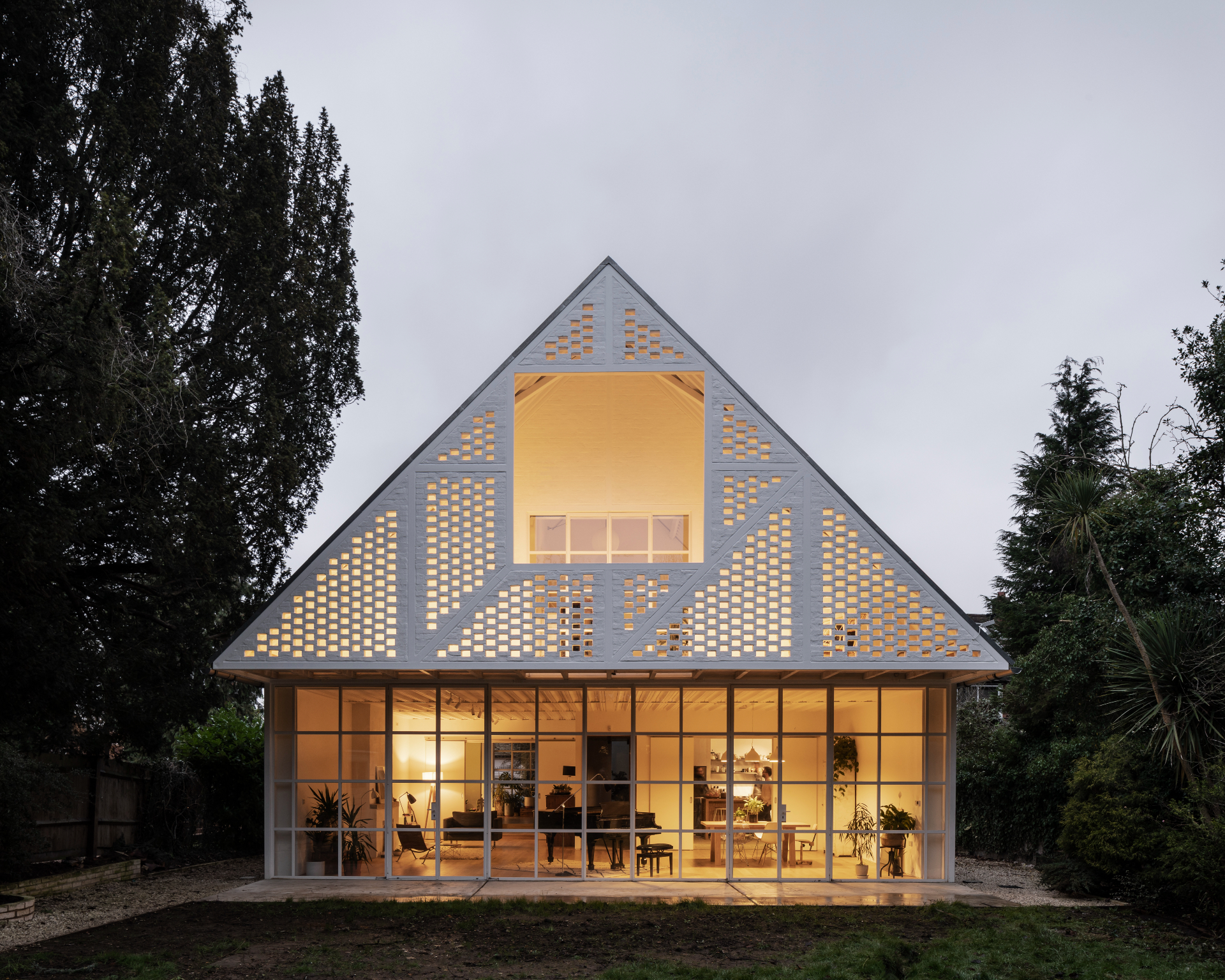
Johan Dehlin - Photography
A slanted refrence to the mock Tutor style ubiquitous to suburbs nationally, Ditton Hill House celebrates local architectural vernacular in a contemporary way. The steel, pure white exoskeleton (a nod to the local train station, an Art Deco masterwork designed by James Robb Scott) marks this home apart from its neighbours, enhancing the suburban locale.
The client, founder of a bohemian fashion brand, asked for a contemporary house with an industrial aesthetic, that went further than the minimalist open-plan box typology. Surman Weston answered by introducing an increasingly warm material palette through the home. Timber floors underfoot and soft plaster walls act as counterpoints to the steel roof and floor decks that run throughout. The exposed decks add texture to the interior palette – a modern interpretation of exposed Tudor timber beams.
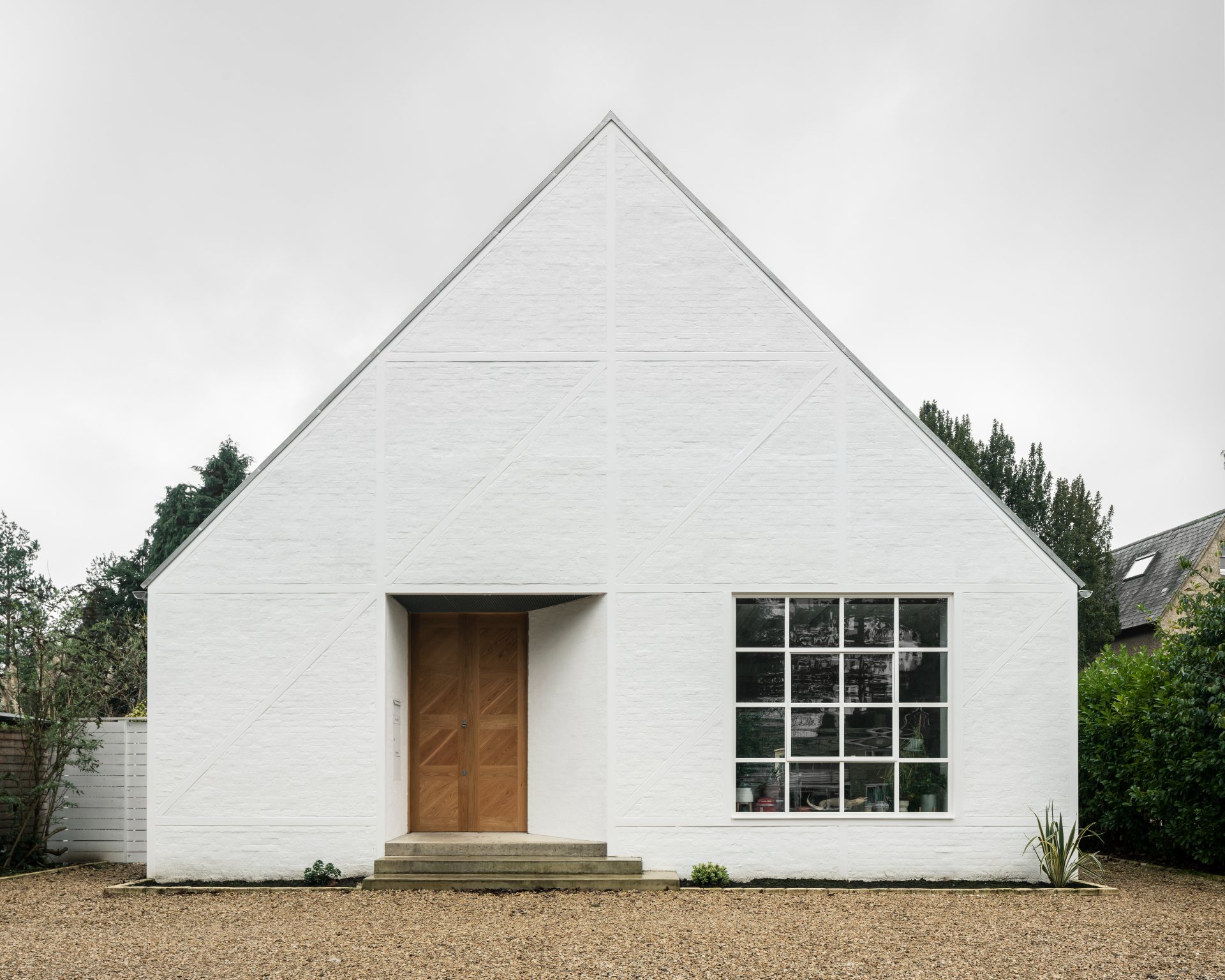
MORE FROM WALLPAPER* ARCHITECTS DIRECTORY 2020
Inside, the spaces are modified by varying sizes. A church-like, triple-height entrance hall offers an impressive welcome, while sequentially smaller spaces create areas of intimacy. Views over the garden were also priority of the client. As well as being visible through panoramic ground floor windows, on the upper floor (housed in the equally impressive five metre high loft), the master bedroom opens onto an enclosed balcony, where views of the trees and sky beyond offer a visual escape from the suburbs.
Ditton House marks the studio's first new build, which they describe as a ‘rite of passage.' ‘For us, the most interesting and rewarding part of designing a house is the opportunity to work with a client to realise a home tailored to their specific needs and personality,' they explain. ‘We're firm believers that the best projects are those with strong briefs and engaged clients, which allow us to foster a creative dialogue that gets richer and richer as the project progresses.'
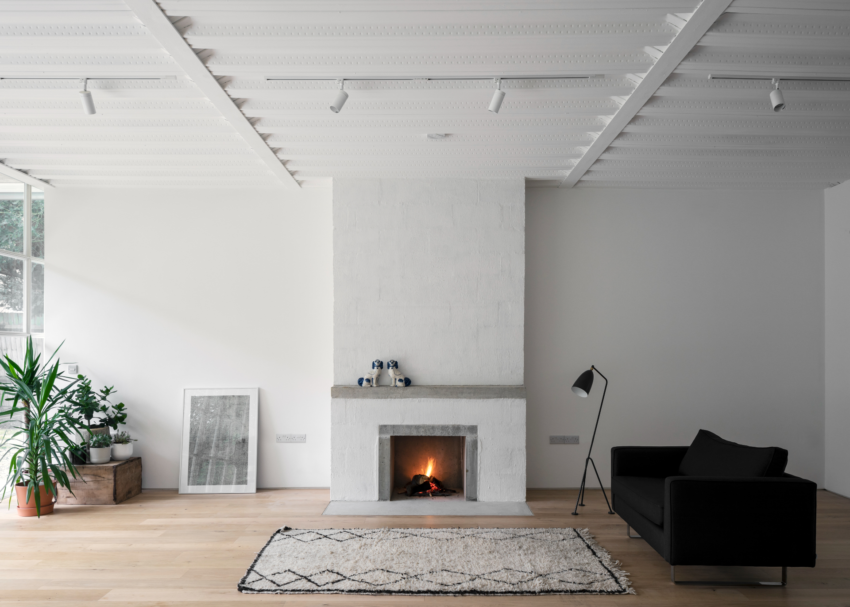
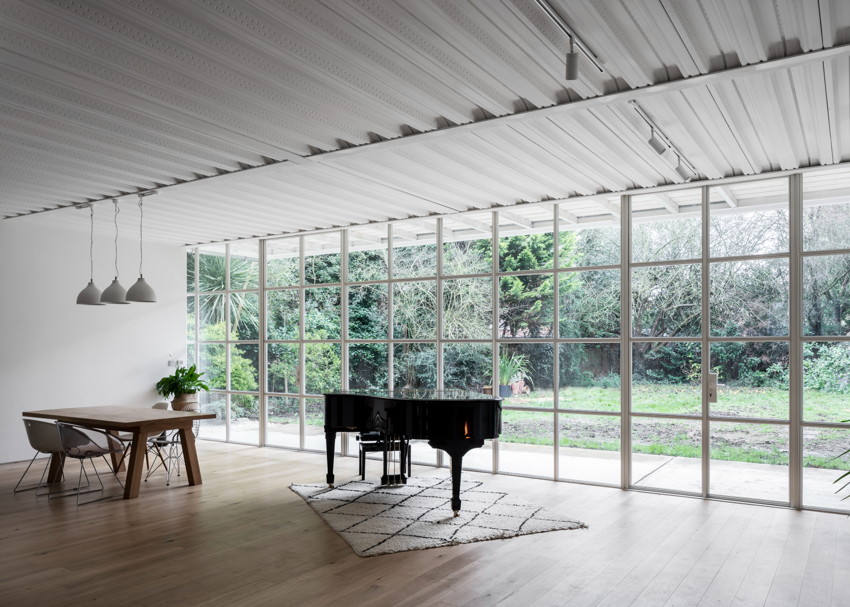
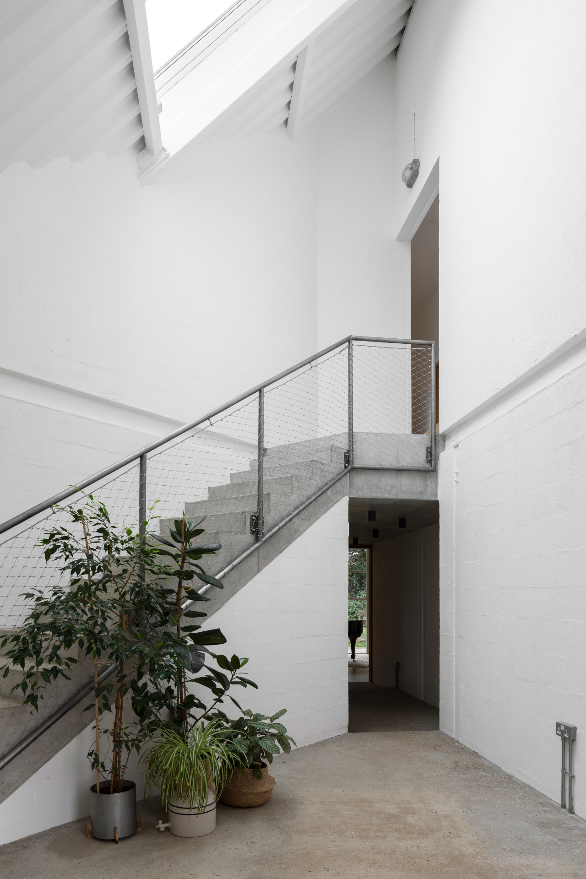
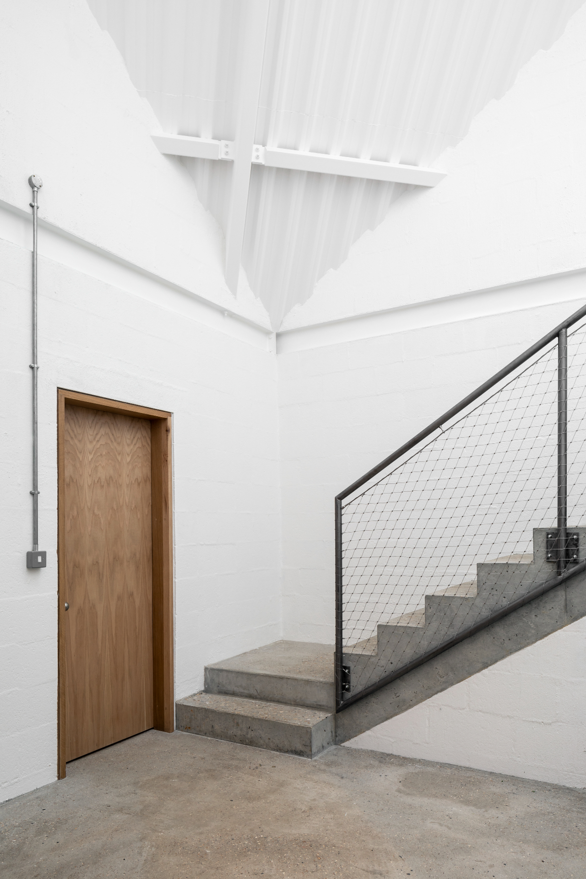
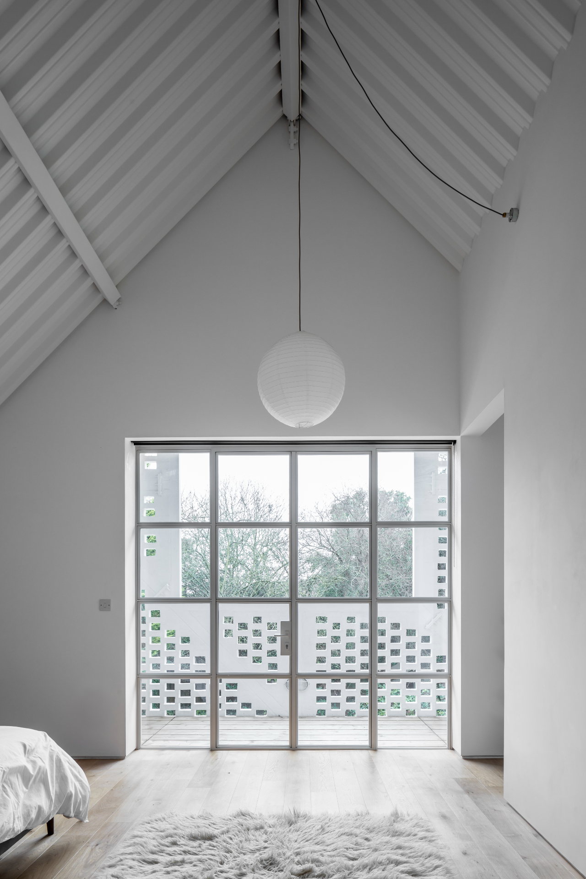
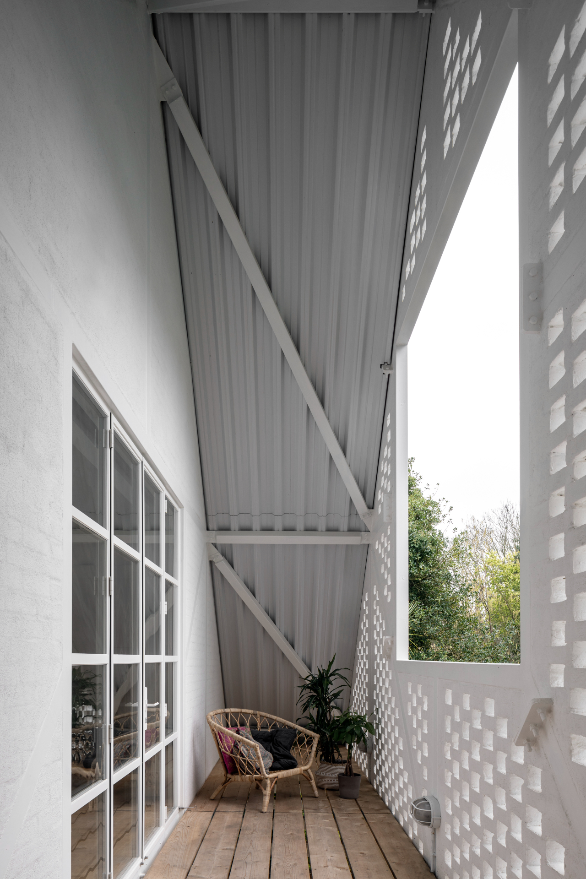
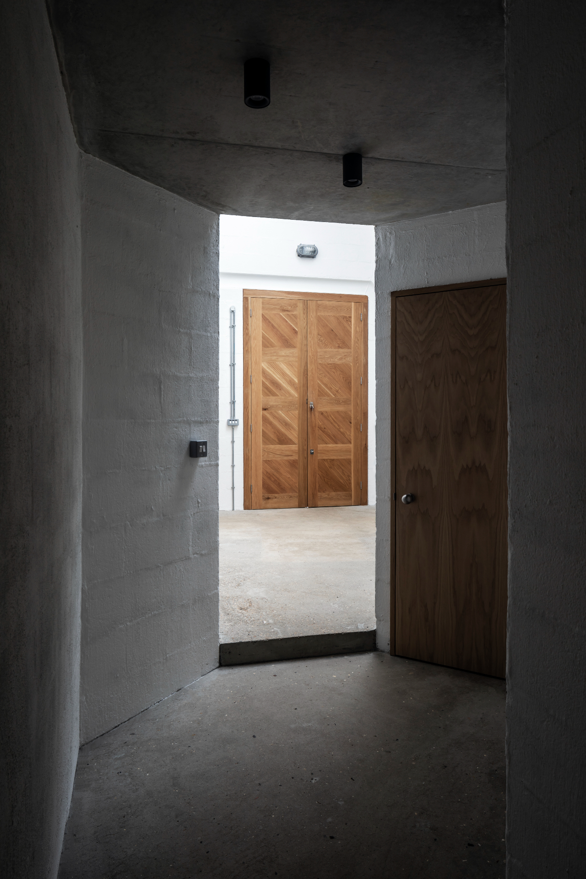
INFORMATION
Wallpaper* Newsletter
Receive our daily digest of inspiration, escapism and design stories from around the world direct to your inbox.
Elly Parsons is the Digital Editor of Wallpaper*, where she oversees Wallpaper.com and its social platforms. She has been with the brand since 2015 in various roles, spending time as digital writer – specialising in art, technology and contemporary culture – and as deputy digital editor. She was shortlisted for a PPA Award in 2017, has written extensively for many publications, and has contributed to three books. She is a guest lecturer in digital journalism at Goldsmiths University, London, where she also holds a masters degree in creative writing. Now, her main areas of expertise include content strategy, audience engagement, and social media.
-
 Do Ho Suh is searching for home in a major new exhibition at the Tate Modern
Do Ho Suh is searching for home in a major new exhibition at the Tate ModernDo Ho Suh's exhibition, 'Walk the House' at Tate Modern, sees the South Korean artist recreate his homes from Seoul, New York, London and Berlin.
-
 We Are Rewind introduces Edith, the newest edition of its reworked portable audio player
We Are Rewind introduces Edith, the newest edition of its reworked portable audio playerChampions of cassette tape now have another outlet for their analogue fetish. The Edith WE-001 is a recording portable tape player with a bold palette and modern technology
-
 A streamlined new concept cruise yacht creates a sleek boutique hotel that’s all at sea
A streamlined new concept cruise yacht creates a sleek boutique hotel that’s all at seaViken Group’s new REI concept is a superyacht-style ocean-going retreat, a floating palace of wellness and digital detoxing
-
 Wild sauna, anyone? The ultimate guide to exploring deep heat in the UK outdoors
Wild sauna, anyone? The ultimate guide to exploring deep heat in the UK outdoors‘Wild Sauna’, a new book exploring the finest outdoor establishments for the ultimate deep-heat experience in the UK, has hit the shelves; we find out more about the growing trend
-
 A new London house delights in robust brutalist detailing and diffused light
A new London house delights in robust brutalist detailing and diffused lightLondon's House in a Walled Garden by Henley Halebrown was designed to dovetail in its historic context
-
 A Sussex beach house boldly reimagines its seaside typology
A Sussex beach house boldly reimagines its seaside typologyA bold and uncompromising Sussex beach house reconfigures the vernacular to maximise coastal views but maintain privacy
-
 This 19th-century Hampstead house has a raw concrete staircase at its heart
This 19th-century Hampstead house has a raw concrete staircase at its heartThis Hampstead house, designed by Pinzauer and titled Maresfield Gardens, is a London home blending new design and traditional details
-
 An octogenarian’s north London home is bold with utilitarian authenticity
An octogenarian’s north London home is bold with utilitarian authenticityWoodbury residence is a north London home by Of Architecture, inspired by 20th-century design and rooted in functionality
-
 What is DeafSpace and how can it enhance architecture for everyone?
What is DeafSpace and how can it enhance architecture for everyone?DeafSpace learnings can help create profoundly sense-centric architecture; why shouldn't groundbreaking designs also be inclusive?
-
 The dream of the flat-pack home continues with this elegant modular cabin design from Koto
The dream of the flat-pack home continues with this elegant modular cabin design from KotoThe Niwa modular cabin series by UK-based Koto architects offers a range of elegant retreats, designed for easy installation and a variety of uses
-
 Are Derwent London's new lounges the future of workspace?
Are Derwent London's new lounges the future of workspace?Property developer Derwent London’s new lounges – created for tenants of its offices – work harder to promote community and connection for their users