Daniel Boddam Studio, Australia: Wallpaper* Architects’ Directory 2021
Emerging architect Daniel Boddam and his Sydney-based studio are part of the Wallpaper* Architects' Directory 2021
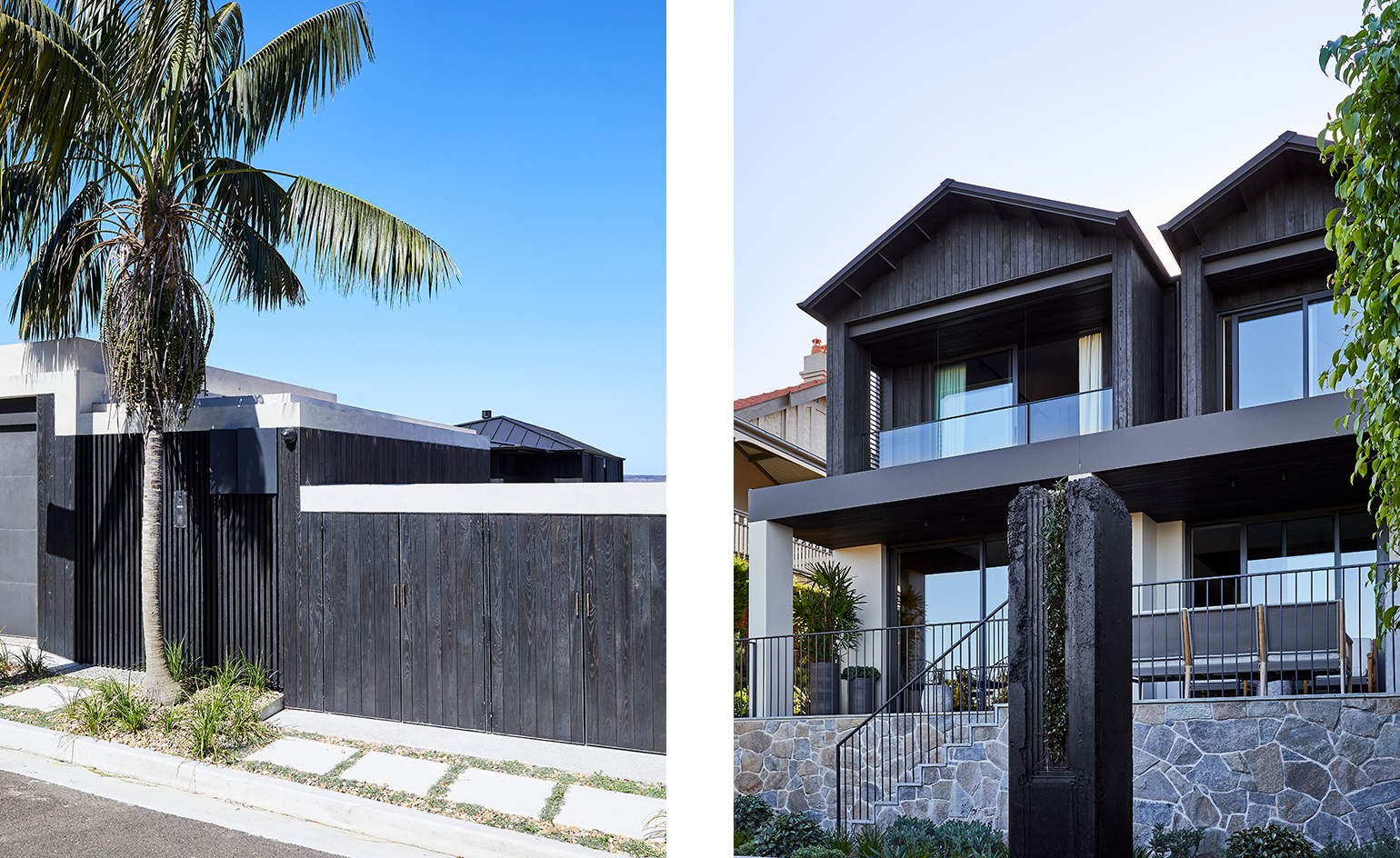
Pablo Veiga - Photography
Daniel Boddam Studio's latest work, Villa Carlo, embodies the practice's ethos of combining calm, wellbeing and a ‘pursuit of simplicity'.
Who: Daniel Boddam Studio
With work spanning architecture and furniture design, Boddam set up his studio in Sydney in 2013. Being an architect, and appreciating design, runs in his family. One of his earliest memories is ‘of playing hide-and-seek inside a “Willow Chair” by Charles Rennie Mackintosh,’ he recalls. ‘From the earliest age I’ve been surrounded by architecture and design. It was learning by osmosis, until I undertook my architecture studies at the University of Sydney. My sense of curiosity has always been there.'
His work feels very much of-its-place, and materiality plays a key role in Boddam's designs. Combining this with a sense of minimalism, calm and wellbeing, are key design goals for the architect – and he strives to interpret this on every project and at every scale.
Residential work sits at the heart of the young studio. House designs that showcase the breadth and skill of this emerging practice include Villa Carlo (see below), a sculptural yet warm and practical reinterpretation of a Californian bungalow in Sydney's suburbs; and Carthona House, a beautifully minimalist, dark timber-clad intervention to an existing home.
‘We are an architecture and design practice driven by a pursuit of simplicity, with a singular belief that a sense of calm and wellbeing can be achieved through design,' says Boddam. ‘Regardless of expression – architecture, interiors or furniture design – we seek to inspire human engagement and a connection with nature whilst celebrating the artisanal. Applying a modern lens to materials, colours and textures inspired by the raw landscape of home, I like to think we articulate a uniquely Australian voice with global resonance.'
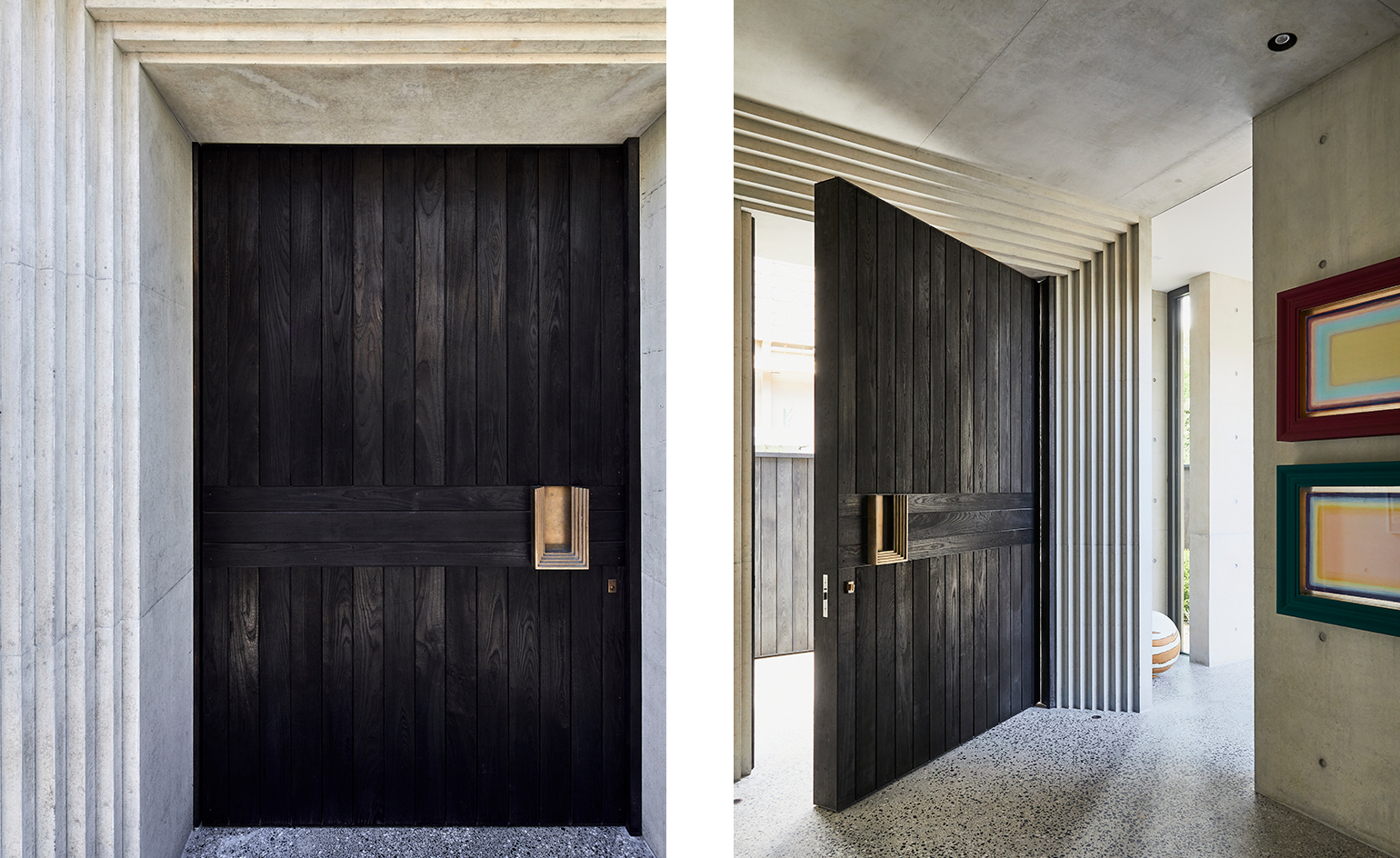
What: Villa Carlo
Conceived as a contemporary interpretation of the Californian bungalow, Villa Carlo sits proudly overlooking the water in Sydney's suburb of Mosman. Following Daniel Boddam Studio's commitment for an architecture that combines simplicity, serenity and a delight in the building's physical qualities, the home becomes a celebration of craft and the owner's art collection.
Creating a new-build structure that is semi-detached – so linked to a more conventional neighbour – didn't come without its challenges. Boddam's response was to create a modern dwelling that remains connected to its context, crafting ‘a narrative around the authenticity of materials, distilling the composition of the home into a series of elemental forms that adopt the horizontal language of the bungalow typology'.
Drawing inspiration from the modernism of Carlo Scarpa’s Brion-Vega Cemetery, the architect worked with a grey sandstone podium and raw but sculpted details, including a concrete staircase, a framed concrete entrance and a distinctive terrazzo floor.
The ground floor opens up to an architectural garden and patio that merge inside and outside. Views towards the immediate greenery and the harbour beyond were prioritised and carefully framed. The spaces for entertaining and family gatherings are placed somewhat separately from the more discreetly located bedrooms, which allow enough space for the client's extended family to unite under one roof when the occasion calls for it.
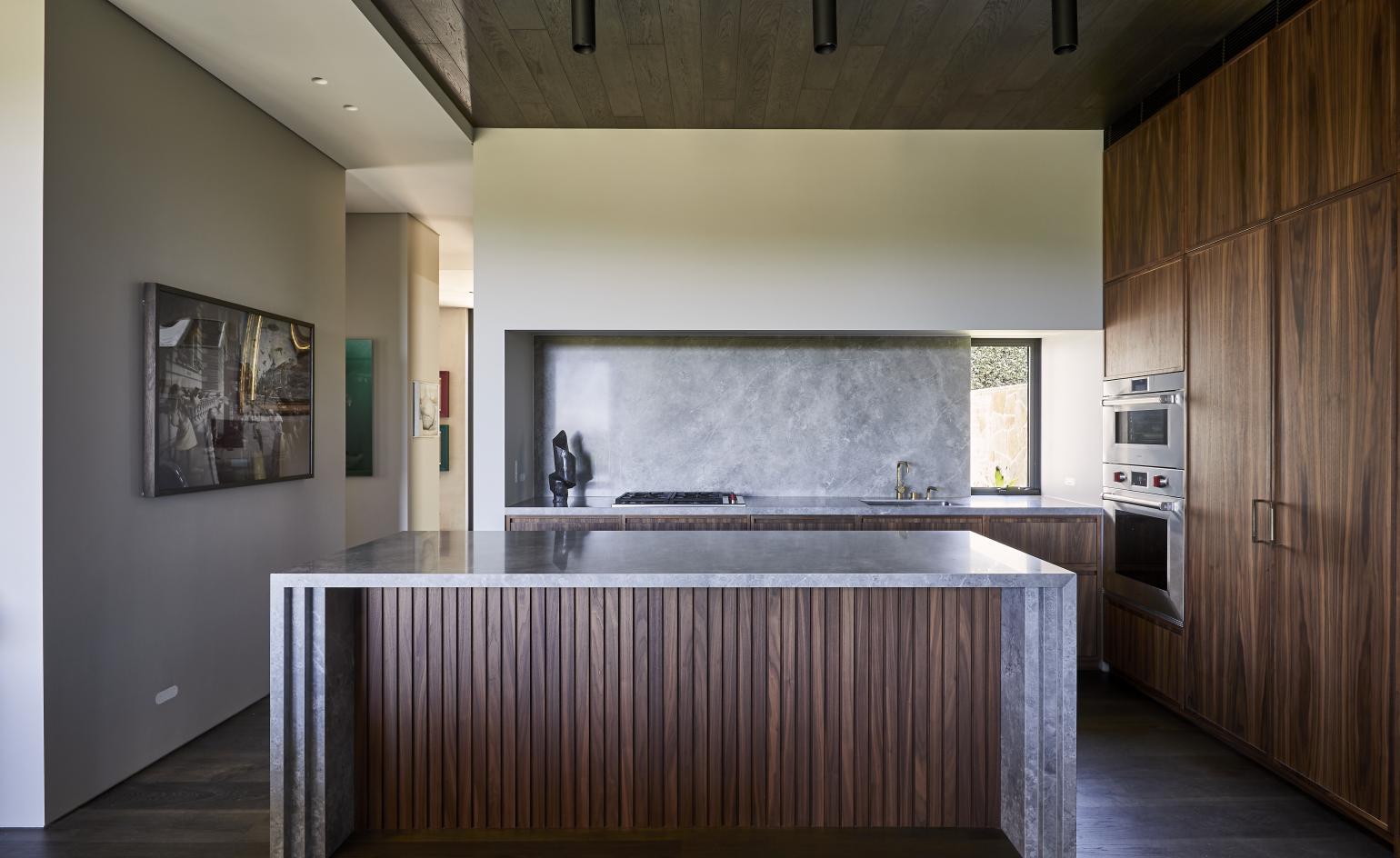
Why: Wallpaper* Architects’ Directory 2021
Conceived in 2000 as our index of emerging architectural talent, the Wallpaper* Architects’ Directory is our magazine’s annual listing of promising practices from across the globe. The project has, over the years, spanned styles and continents, while always championing the best and most exciting young studios and showcasing inspiring work with an emphasis on the residential realm. Now including more than 500 alumni and counting, the Architects’ Directory is back for its 21st edition. Join us as we launch this year’s survey – 20 young studios, from Australia, Canada, China, Colombia, Ghana, India, Indonesia, Japan, Malaysia, Mexico, the Netherlands, Nigeria, South Africa, South Korea, Spain, Sweden, the USA, and the UK, with plenty of promise, ideas and exciting architecture.
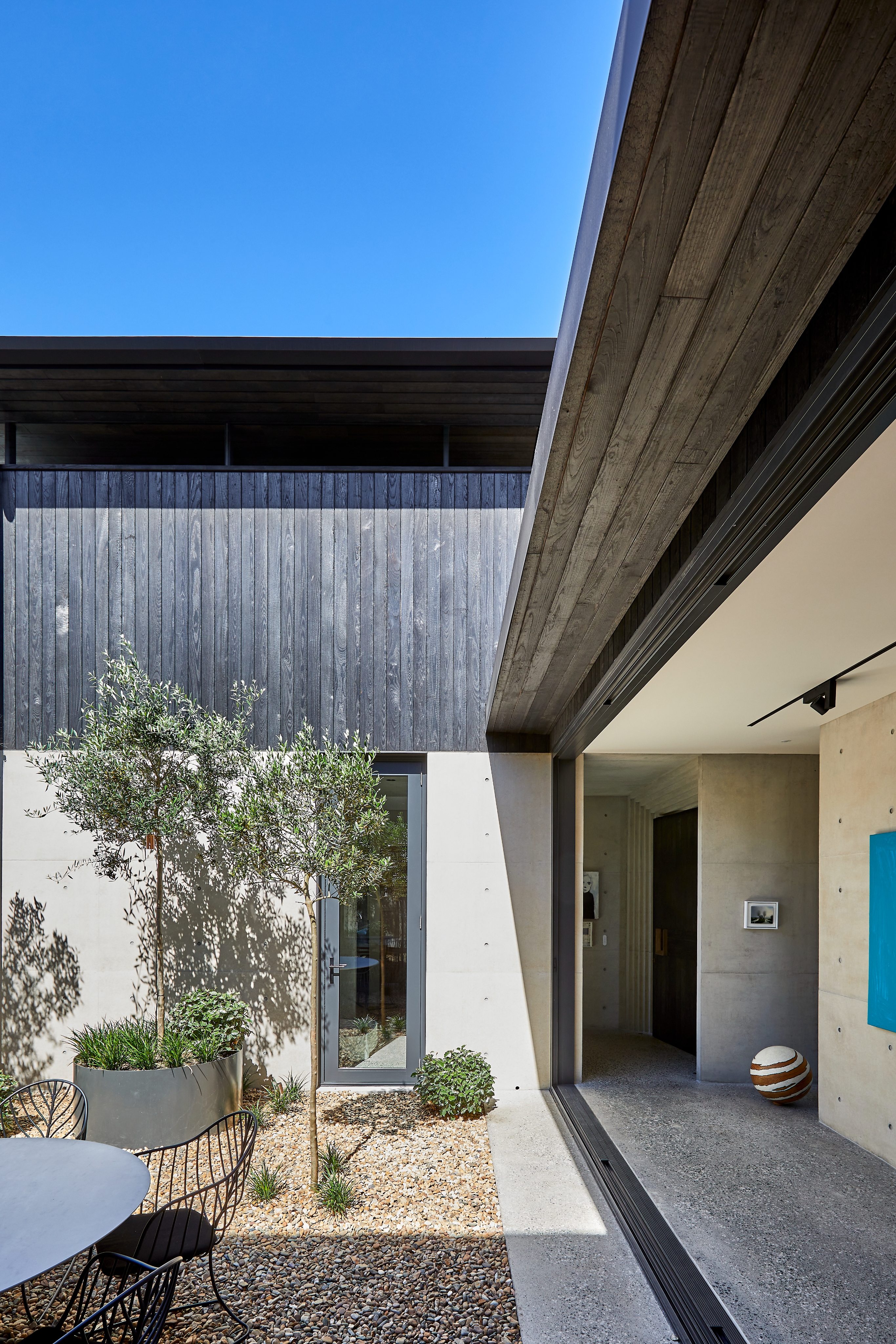
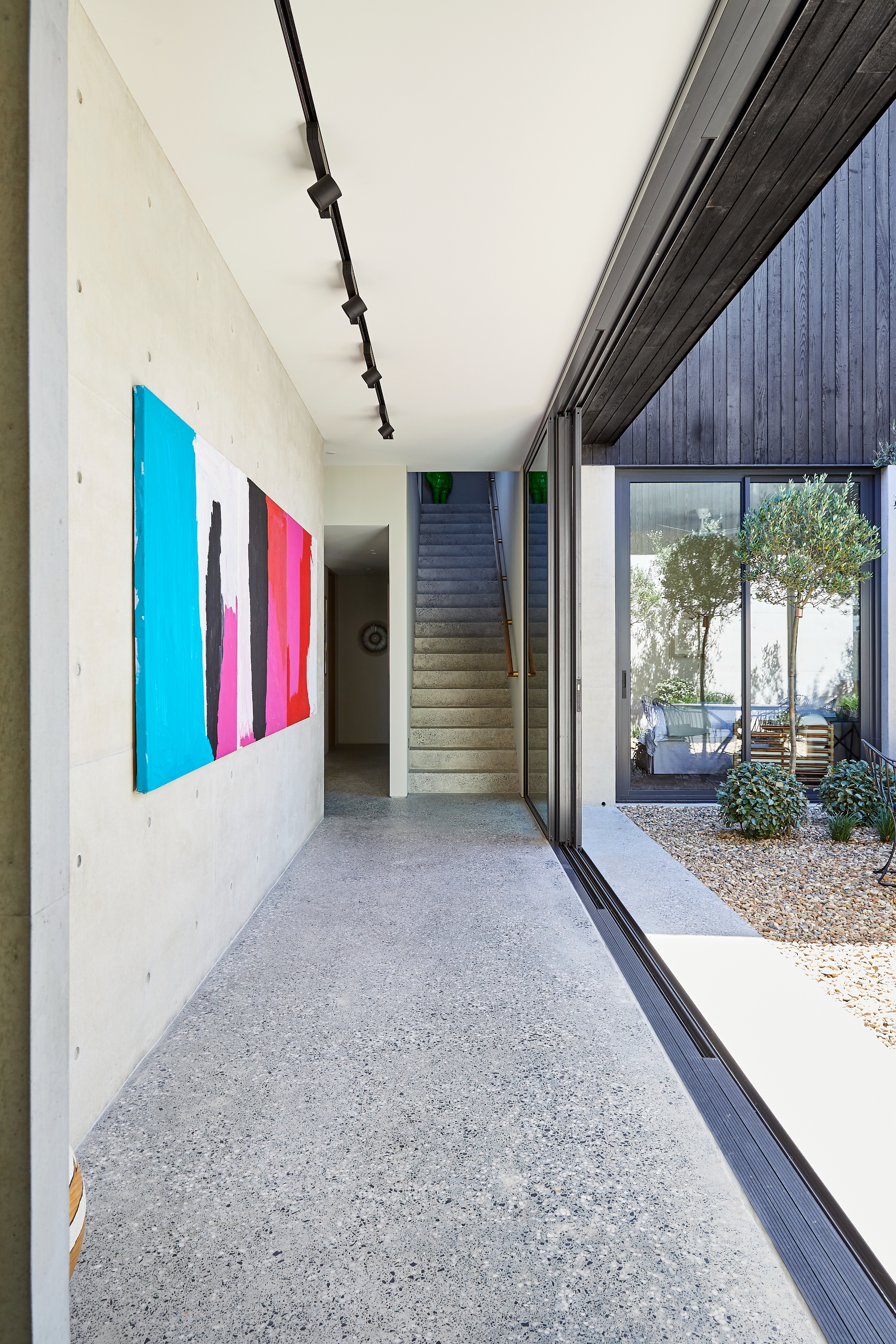
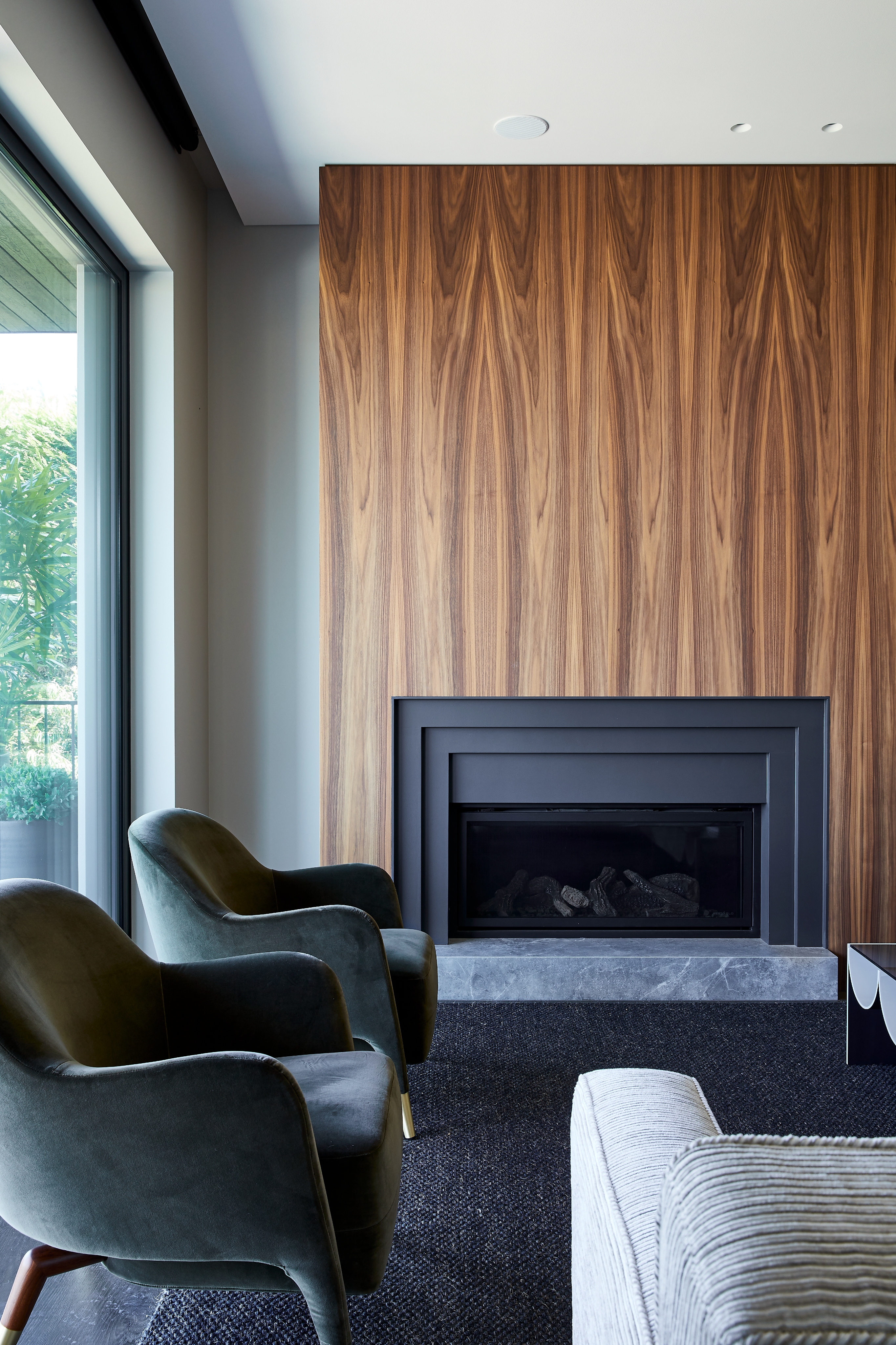

INFORMATION
Wallpaper* Newsletter
Receive our daily digest of inspiration, escapism and design stories from around the world direct to your inbox.
Ellie Stathaki is the Architecture & Environment Director at Wallpaper*. She trained as an architect at the Aristotle University of Thessaloniki in Greece and studied architectural history at the Bartlett in London. Now an established journalist, she has been a member of the Wallpaper* team since 2006, visiting buildings across the globe and interviewing leading architects such as Tadao Ando and Rem Koolhaas. Ellie has also taken part in judging panels, moderated events, curated shows and contributed in books, such as The Contemporary House (Thames & Hudson, 2018), Glenn Sestig Architecture Diary (2020) and House London (2022).
-
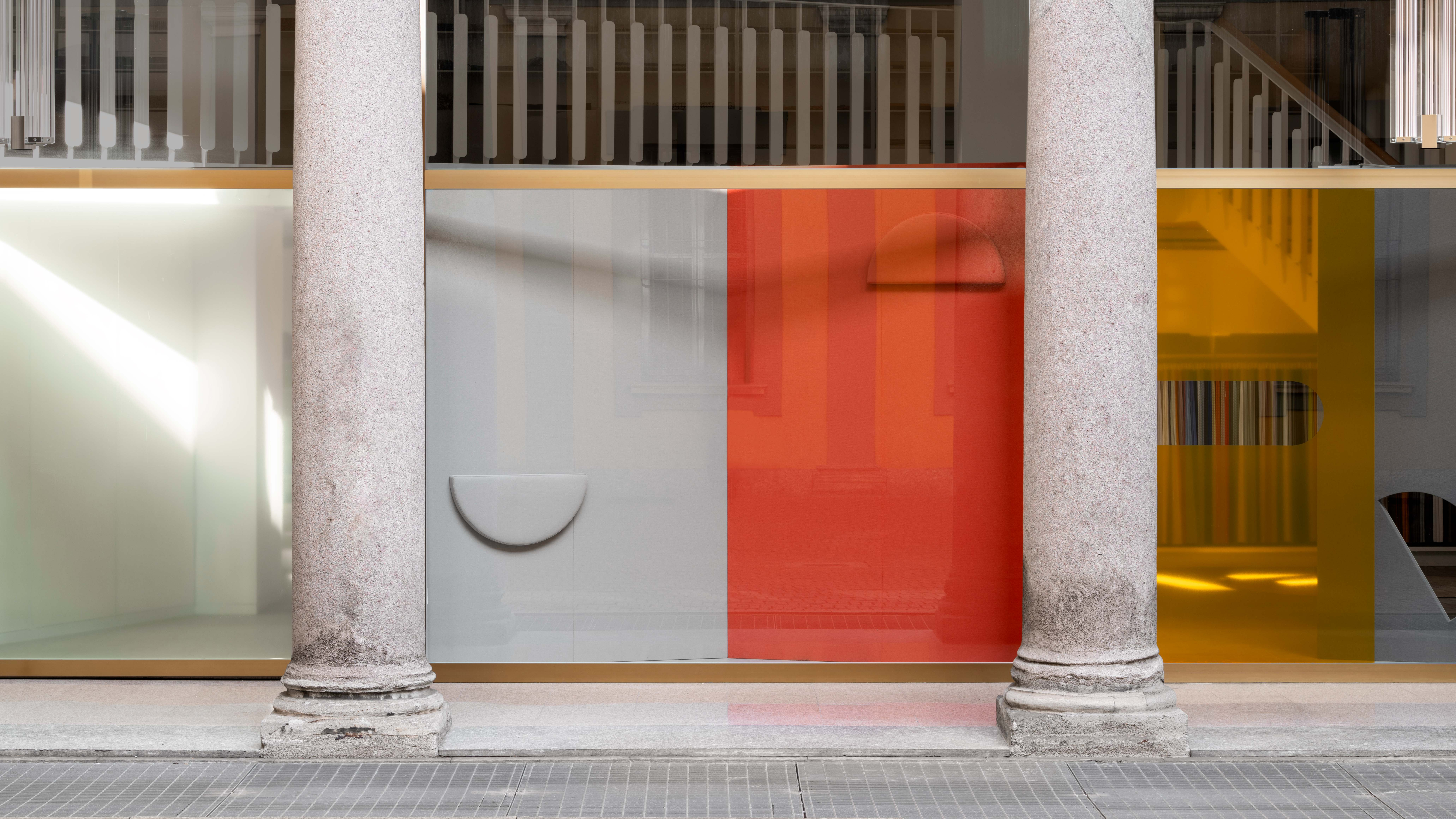 Kapwani Kiwanga transforms Kvadrat’s Milan showroom with a prismatic textile made from ocean waste
Kapwani Kiwanga transforms Kvadrat’s Milan showroom with a prismatic textile made from ocean wasteThe Canada-born artist draws on iridescence in nature to create a dual-toned textile made from ocean-bound plastic
By Ali Morris
-
 This new Vondom outdoor furniture is a breath of fresh air
This new Vondom outdoor furniture is a breath of fresh airDesigned by architect Jean-Marie Massaud, the ‘Pasadena’ collection takes elegance and comfort outdoors
By Simon Mills
-
 Eight designers to know from Rossana Orlandi Gallery’s Milan Design Week 2025 exhibition
Eight designers to know from Rossana Orlandi Gallery’s Milan Design Week 2025 exhibitionWallpaper’s highlights from the mega-exhibition at Rossana Orlandi Gallery include some of the most compelling names in design today
By Anna Solomon
-
 The humble glass block shines brightly again in this Melbourne apartment building
The humble glass block shines brightly again in this Melbourne apartment buildingThanks to its striking glass block panels, Splinter Society’s Newburgh Light House in Melbourne turns into a beacon of light at night
By Léa Teuscher
-
 A contemporary retreat hiding in plain sight in Sydney
A contemporary retreat hiding in plain sight in SydneyThis contemporary retreat is set behind an unassuming neo-Georgian façade in the heart of Sydney’s Woollahra Village; a serene home designed by Australian practice Tobias Partners
By Léa Teuscher
-
 Join our world tour of contemporary homes across five continents
Join our world tour of contemporary homes across five continentsWe take a world tour of contemporary homes, exploring case studies of how we live; we make five stops across five continents
By Ellie Stathaki
-
 Who wouldn't want to live in this 'treehouse' in Byron Bay?
Who wouldn't want to live in this 'treehouse' in Byron Bay?A 1980s ‘treehouse’, on the edge of a national park in Byron Bay, is powered by the sun, architectural provenance and a sense of community
By Carli Philips
-
 A modernist Melbourne house gets a contemporary makeover
A modernist Melbourne house gets a contemporary makeoverSilhouette House, a modernist Melbourne house, gets a contemporary makeover by architects Powell & Glenn
By Ellie Stathaki
-
 A suburban house is expanded into two striking interconnected dwellings
A suburban house is expanded into two striking interconnected dwellingsJustin Mallia’s suburban house, a residential puzzle box in Melbourne’s Clifton Hill, interlocks old and new to enhance light, space and efficiency
By Jonathan Bell
-
 Palm Beach Tree House overhauls a cottage in Sydney’s Northern Beaches into a treetop retreat
Palm Beach Tree House overhauls a cottage in Sydney’s Northern Beaches into a treetop retreatSet above the surf, Palm Beach Tree House by Richard Coles Architecture sits in a desirable Northern Beaches suburb, creating a refined home in verdant surroundings
By Jonathan Bell
-
 Year in review: the top 12 houses of 2024, picked by architecture director Ellie Stathaki
Year in review: the top 12 houses of 2024, picked by architecture director Ellie StathakiThe top 12 houses of 2024 comprise our finest and most read residential posts of the year, compiled by Wallpaper* architecture & environment director Ellie Stathaki
By Ellie Stathaki