O'Sullivan Skoufoglou Architects, UK: Wallpaper* Architects’ Directory 2021
Wallpaper* Architects’ Directory is our annual round-up of exciting emerging architecture studios. Next on our list is London-based Jody O’Sullivan and Amalia Skoufoglou
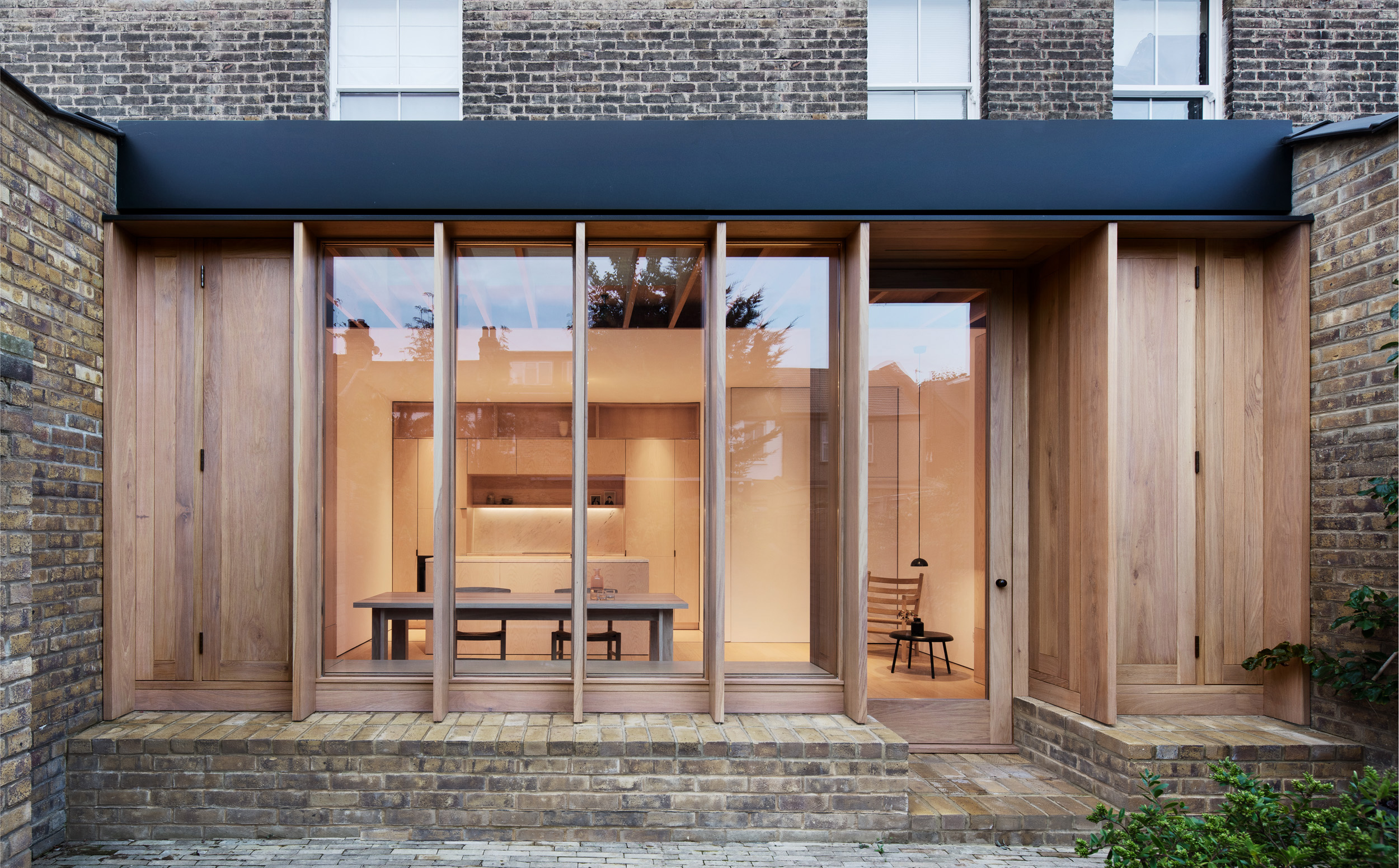
Rory Gardiner
Joining the Wallpaper* Architects’ Directory 2021, our annual list of exciting emerging practices from across the globe, O'Sullivan Skoufoglou Architects was formed in London five years ago. The studio's Dewsbury Road house extension emphasises a connection to the property’s garden, while celebrating wood.
Who: O’Sullivan Skoufoglou Architects
Jody O’Sullivan and Amalia Skoufoglou joined forces in 2016 setting up their business, O'Sullivan Skoufoglou Architects, in London, after knowing each other for 15 years – the pair met during their architecture studies at the University of Cambridge. A hands-on, collaborative approach is at the core of their practice. Their process includes lots of large-scale models and mock-ups, used to test various relationships and materiality in their designs. Creating architecture that is functional but also celebrates its physical qualities is key to their philosophy.
Works so far have included Drewsbury Road (see below), a house extension that puts timber centre stage; Grove Park, the transformation of a 1980s red brick house in south London; and Goathouse, the L-shaped, minimalist volume of a new-build family home in the town of Chesterfield, currently under construction.
‘We strive to make buildings with integrity that respond to the place they are sited and are tectonic in their expression,' say the team. ‘Understanding clients’ briefs is key to finding imaginative yet thoughtful solutions that respond to situation and context. Materials, light, landscape and articulation of form are key tools in determining the full potential of each project.'
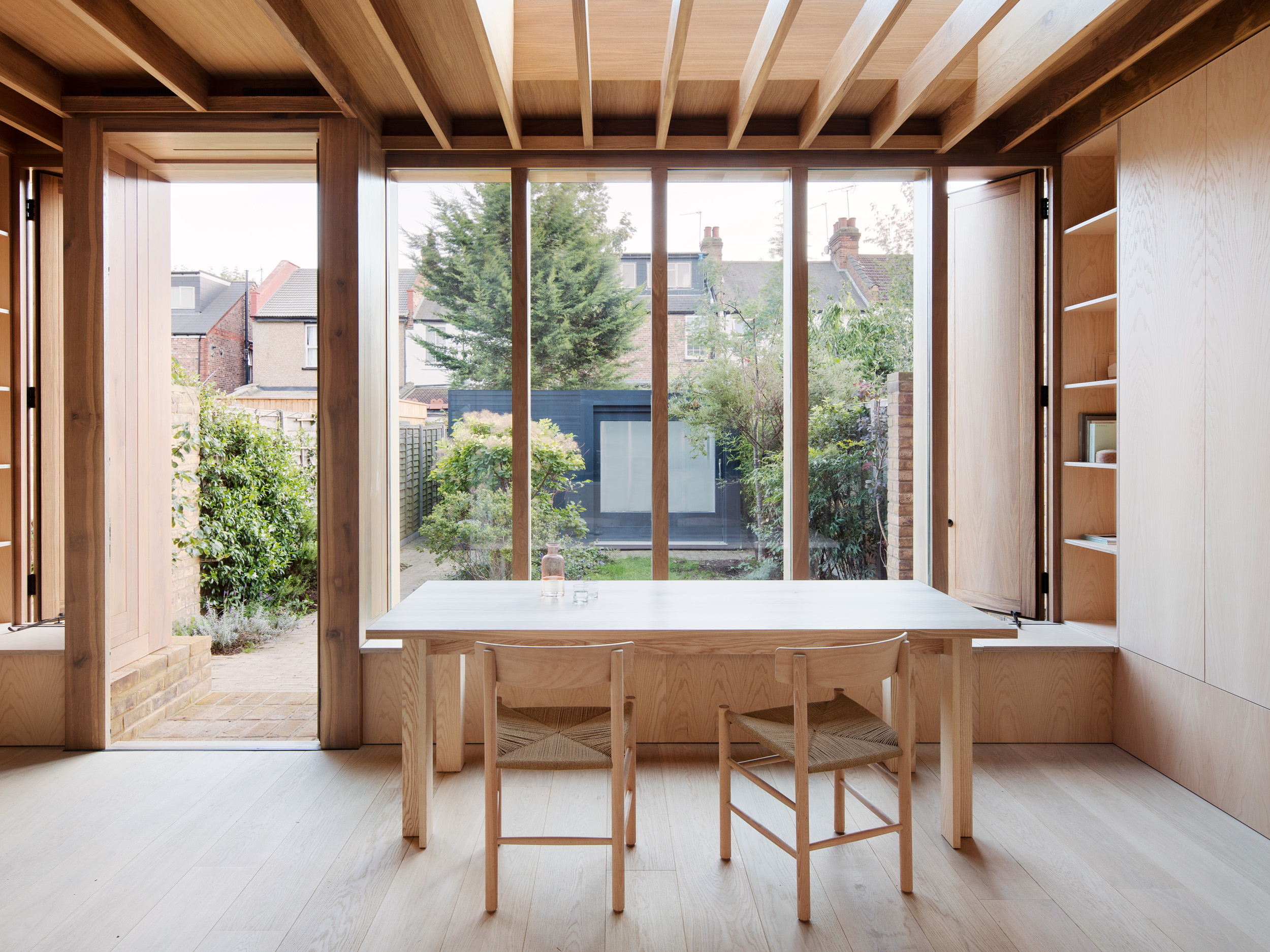
What: Dewsbury Road
Set within leafy north London, this project involved the addition of an extension at the rear of a family home in Dollis Hill. Picking wood as the main material for their intervention – as they have done in several other projects, including Grove Park – O'Sullivan and Skoufoglou reimagined the back of the house as a celebration in timber.
The design aimed to open up the interior and create a new, unified space for the kitchen and dining room. It also needed to create connections to the garden beyond, while maintaining a sleek, contemporary approach. A series of deep, vertical oak fins define the façade. They create a steady rhythm, not only enabling views outwards, but also allowing for a long bench in the interior, which provides the perfect spot to sit, relax and take in the greenery. At the same time, the timber slats' width, projecting out past the glazing, protects the owners' privacy from sideways views.
The timber structure sits on a brick plinth, which anchors it to the ground. All of the timber elements were fabricated and pre-assembled in a family-run workshop, minimising disruption on site during the build. This more sustainable approach to construction also included the design of various modules, which could easily be slotted together once on site.
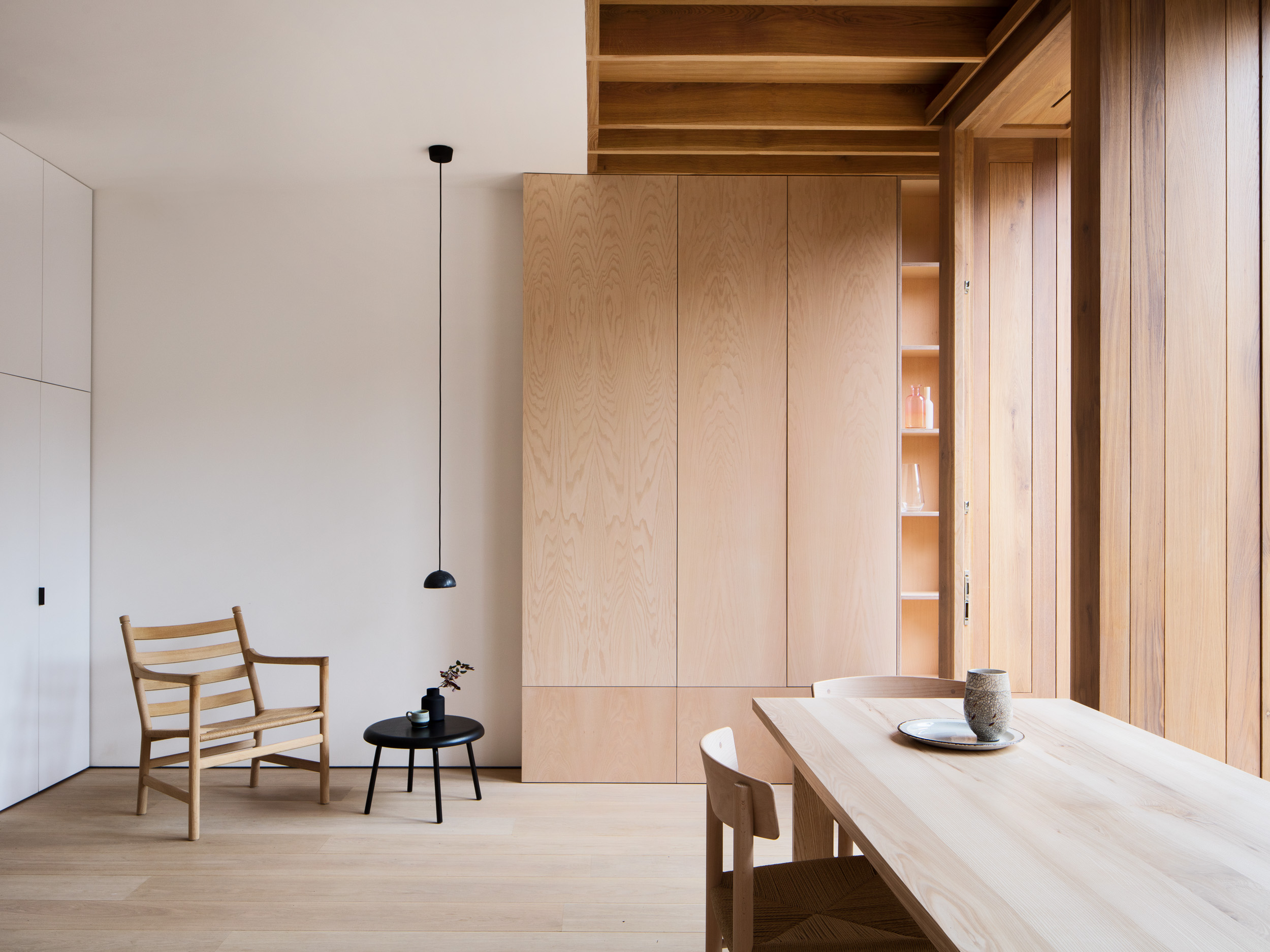
Why: Wallpaper* Architects’ Directory 2021
Conceived in 2000 as our index of emerging architectural talent, the Wallpaper* Architects’ Directory is our magazine’s annual listing of promising practices from across the globe. The project has, over the years, spanned styles and continents, while always championing the best and most exciting young studios and showcasing inspiring work with an emphasis on the residential realm. Now including more than 500 alumni and counting, the Architects’ Directory is back for its 21st edition. Join us as we launch this year’s survey – twenty young studios, from Australia, Canada, China, Colombia, Ghana, India, Indonesia, Japan, Malaysia, Mexico, the Netherlands, Nigeria, South Africa, South Korea, Spain, Sweden, the USA, and the UK, with plenty of promise, ideas and exciting architecture.*
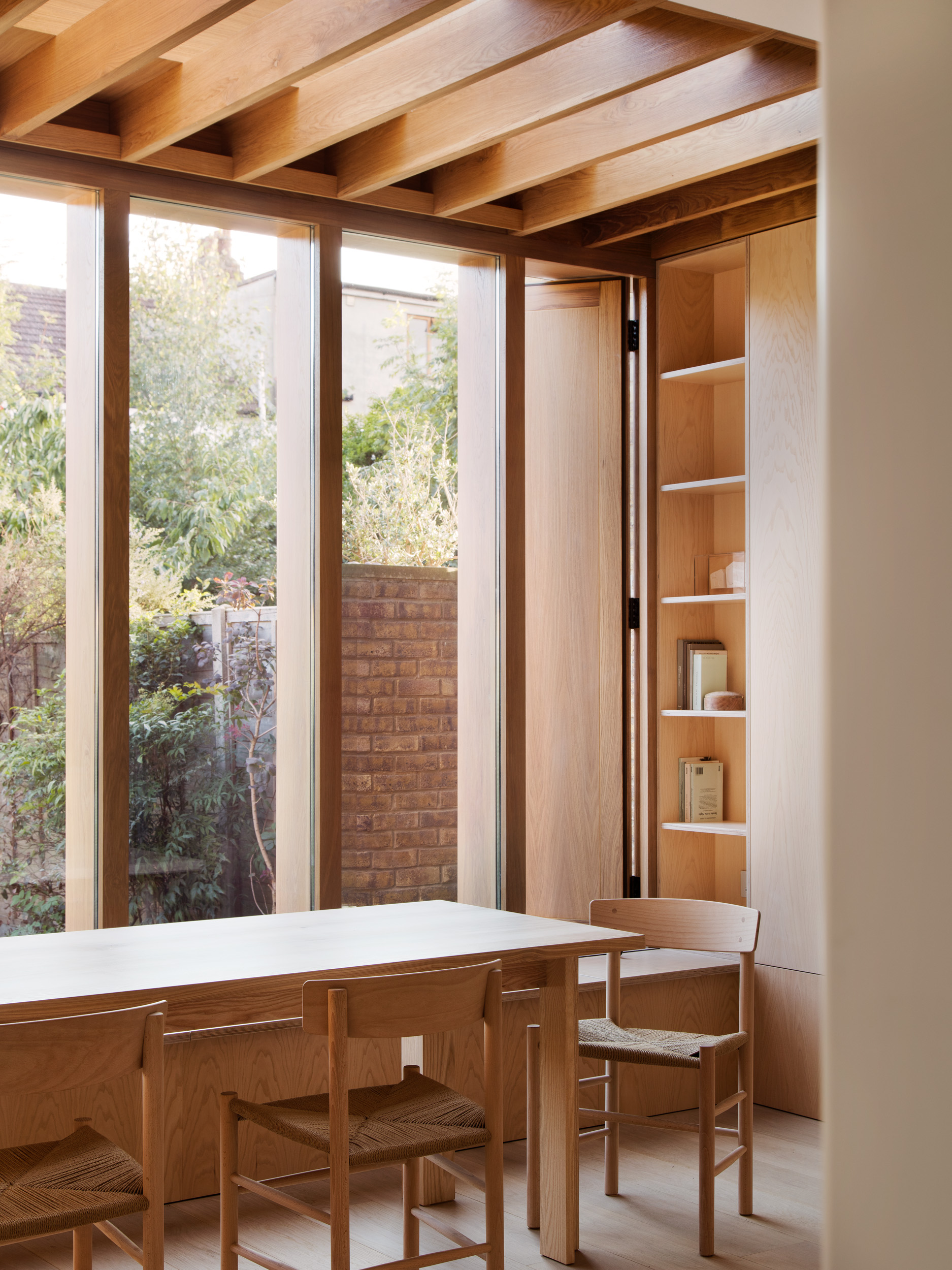
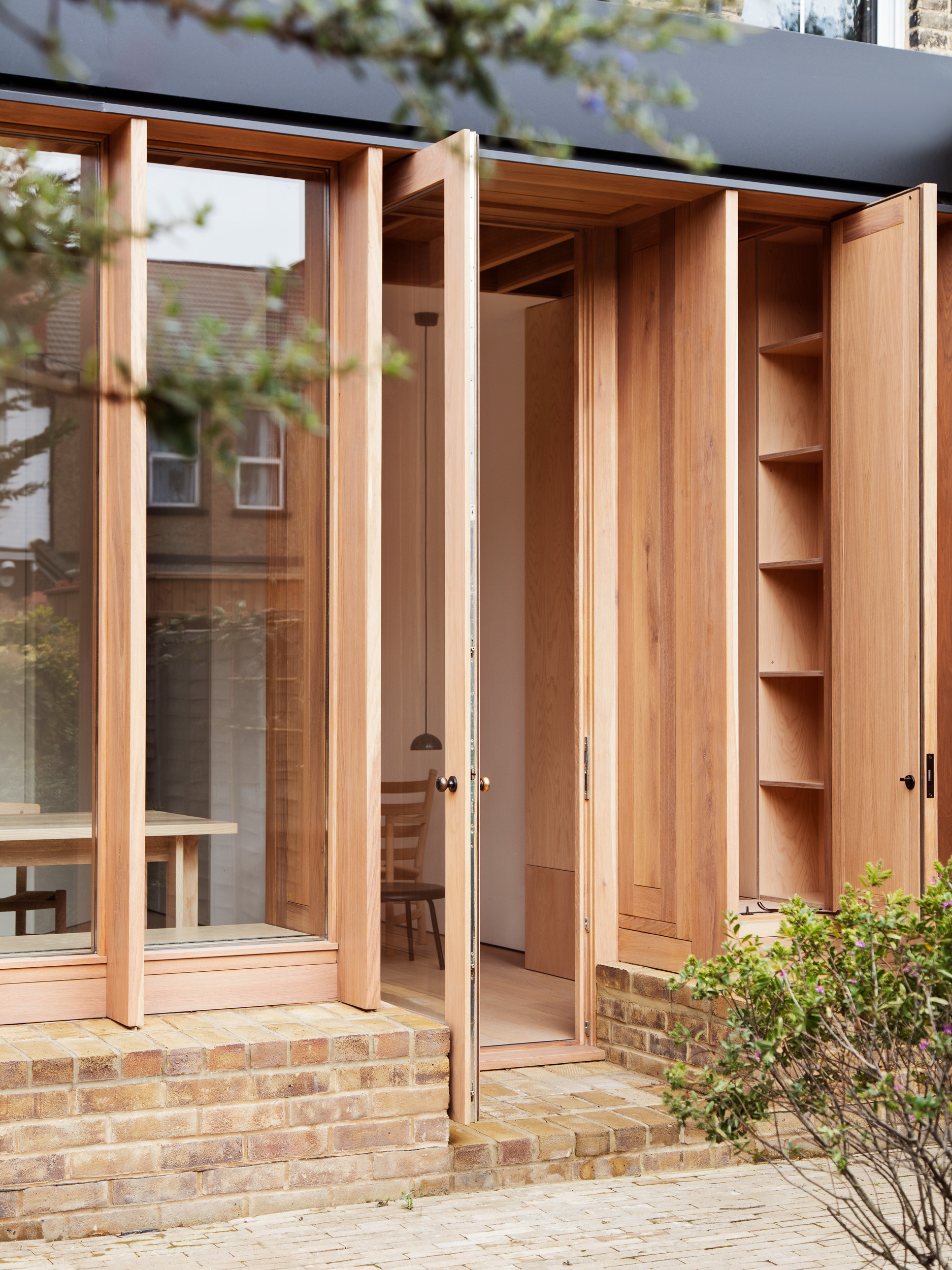
INFORMATION
Wallpaper* Newsletter
Receive our daily digest of inspiration, escapism and design stories from around the world direct to your inbox.
Ellie Stathaki is the Architecture & Environment Director at Wallpaper*. She trained as an architect at the Aristotle University of Thessaloniki in Greece and studied architectural history at the Bartlett in London. Now an established journalist, she has been a member of the Wallpaper* team since 2006, visiting buildings across the globe and interviewing leading architects such as Tadao Ando and Rem Koolhaas. Ellie has also taken part in judging panels, moderated events, curated shows and contributed in books, such as The Contemporary House (Thames & Hudson, 2018), Glenn Sestig Architecture Diary (2020) and House London (2022).
-
 All-In is the Paris-based label making full-force fashion for main character dressing
All-In is the Paris-based label making full-force fashion for main character dressingPart of our monthly Uprising series, Wallpaper* meets Benjamin Barron and Bror August Vestbø of All-In, the LVMH Prize-nominated label which bases its collections on a riotous cast of characters – real and imagined
By Orla Brennan
-
 Maserati joins forces with Giorgetti for a turbo-charged relationship
Maserati joins forces with Giorgetti for a turbo-charged relationshipAnnouncing their marriage during Milan Design Week, the brands unveiled a collection, a car and a long term commitment
By Hugo Macdonald
-
 Through an innovative new training program, Poltrona Frau aims to safeguard Italian craft
Through an innovative new training program, Poltrona Frau aims to safeguard Italian craftThe heritage furniture manufacturer is training a new generation of leather artisans
By Cristina Kiran Piotti
-
 A new London house delights in robust brutalist detailing and diffused light
A new London house delights in robust brutalist detailing and diffused lightLondon's House in a Walled Garden by Henley Halebrown was designed to dovetail in its historic context
By Jonathan Bell
-
 A Sussex beach house boldly reimagines its seaside typology
A Sussex beach house boldly reimagines its seaside typologyA bold and uncompromising Sussex beach house reconfigures the vernacular to maximise coastal views but maintain privacy
By Jonathan Bell
-
 This 19th-century Hampstead house has a raw concrete staircase at its heart
This 19th-century Hampstead house has a raw concrete staircase at its heartThis Hampstead house, designed by Pinzauer and titled Maresfield Gardens, is a London home blending new design and traditional details
By Tianna Williams
-
 An octogenarian’s north London home is bold with utilitarian authenticity
An octogenarian’s north London home is bold with utilitarian authenticityWoodbury residence is a north London home by Of Architecture, inspired by 20th-century design and rooted in functionality
By Tianna Williams
-
 What is DeafSpace and how can it enhance architecture for everyone?
What is DeafSpace and how can it enhance architecture for everyone?DeafSpace learnings can help create profoundly sense-centric architecture; why shouldn't groundbreaking designs also be inclusive?
By Teshome Douglas-Campbell
-
 The dream of the flat-pack home continues with this elegant modular cabin design from Koto
The dream of the flat-pack home continues with this elegant modular cabin design from KotoThe Niwa modular cabin series by UK-based Koto architects offers a range of elegant retreats, designed for easy installation and a variety of uses
By Jonathan Bell
-
 Are Derwent London's new lounges the future of workspace?
Are Derwent London's new lounges the future of workspace?Property developer Derwent London’s new lounges – created for tenants of its offices – work harder to promote community and connection for their users
By Emily Wright
-
 Showing off its gargoyles and curves, The Gradel Quadrangles opens in Oxford
Showing off its gargoyles and curves, The Gradel Quadrangles opens in OxfordThe Gradel Quadrangles, designed by David Kohn Architects, brings a touch of playfulness to Oxford through a modern interpretation of historical architecture
By Shawn Adams