Suzuko Yamada, Japan: Wallpaper* Architects’ Directory 2021
Suzuko Yamada joins our line-up of emerging practices in the Wallpaper* Architects' Directory 2021, with a distinctive Tokyo home drawing on gorilla habitats in Rwanda
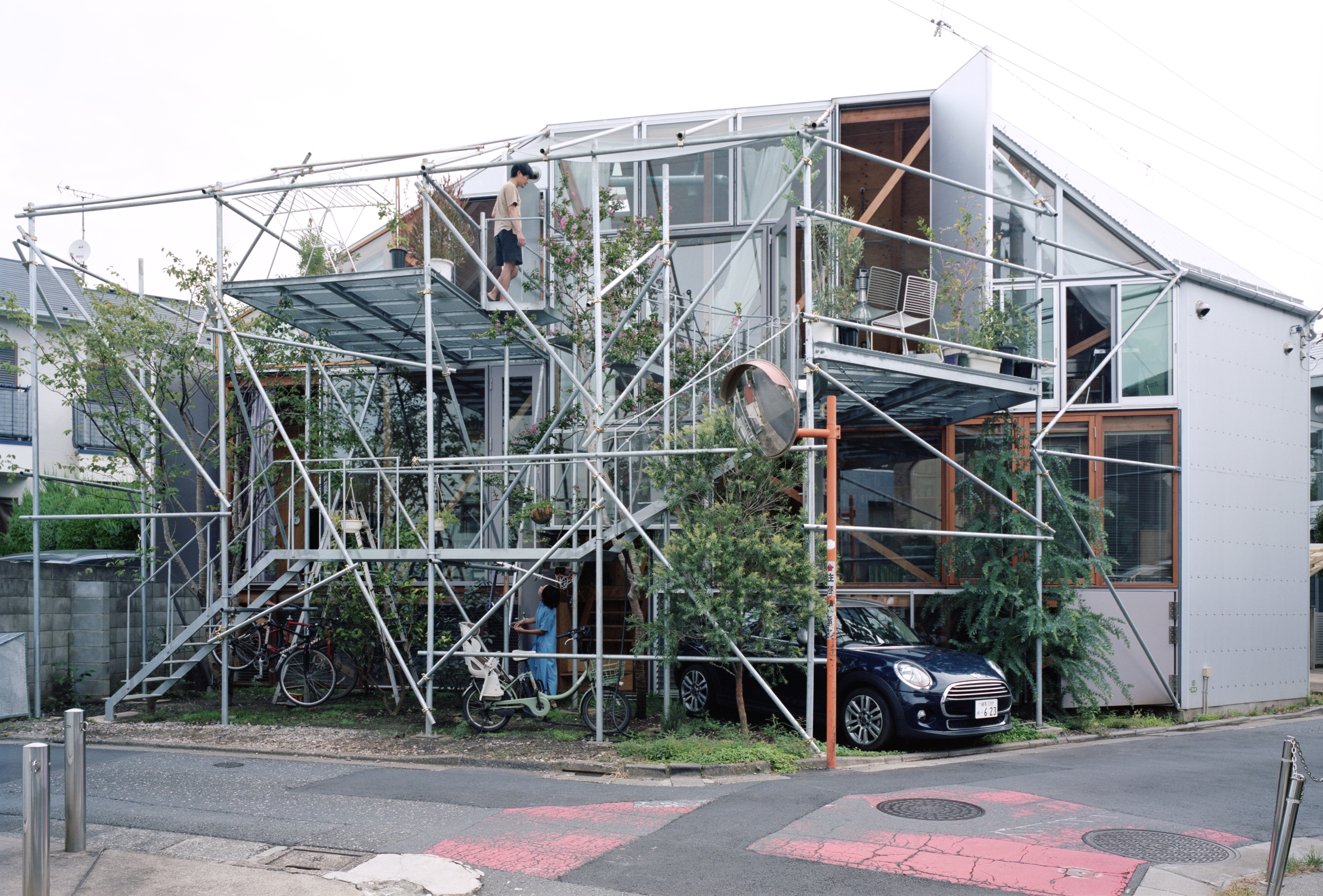
Yurika Kono - Photography
We meet Suzuko Yamada, the founder of the namesake, energetic and emerging Japanese practice from Tokyo, making waves with beautifully experimental residential works, such as Daita2019; the project draws on vernacular architecture and the spirit of our times, as Yamada redefines the idea of home, inspired by gorilla habitats in Rwanda.
Who: Suzuko Yamada
This boutique office, with a team of just three, is led by Japanese architect Suzuko Yamada. A Tokyo native and University of California, Berkeley and Tokyo Art University graduate, Yamada set up her independent studio in 2013, having previously worked at renowned practice Sou Fujimoto Architects. She now teaches and practises, exploring a distinctly experimental architecture and having scooped a range of awards (such as recognitions from the Architectural Design Association of Nippon and Japan’s ‘Under 35 Architects’ exhibition in 2020) along the way.
Recent work includes a number of residential projects with designs that push the boundaries of domestic architecture. Her Pillar House concept touches upon typologies of housing and led to a life-sized replica of the design being built within the Tokyo Metropolitan Art Museum. Miyazaki House is an ongoing project for the home for a designer couple and their two small children. But it was Daita2019 that particularly drew our attention – a striking, scaffolding-like composition of a home in an urban plot (see below).
Yamada likes to think about ‘vernacular architecture', she says. ‘We know that there are many great examples of vernacular expressions from different eras in many regions. Not only in buildings, but also music, clothes, tools, languages, foods... Does the architecture we create have the same sense of rationality and beauty that these other vernacular expressions have? We always think about that when we start any project. And we also seek to propose a new vernacular architecture that is rooted in the times we live in.'
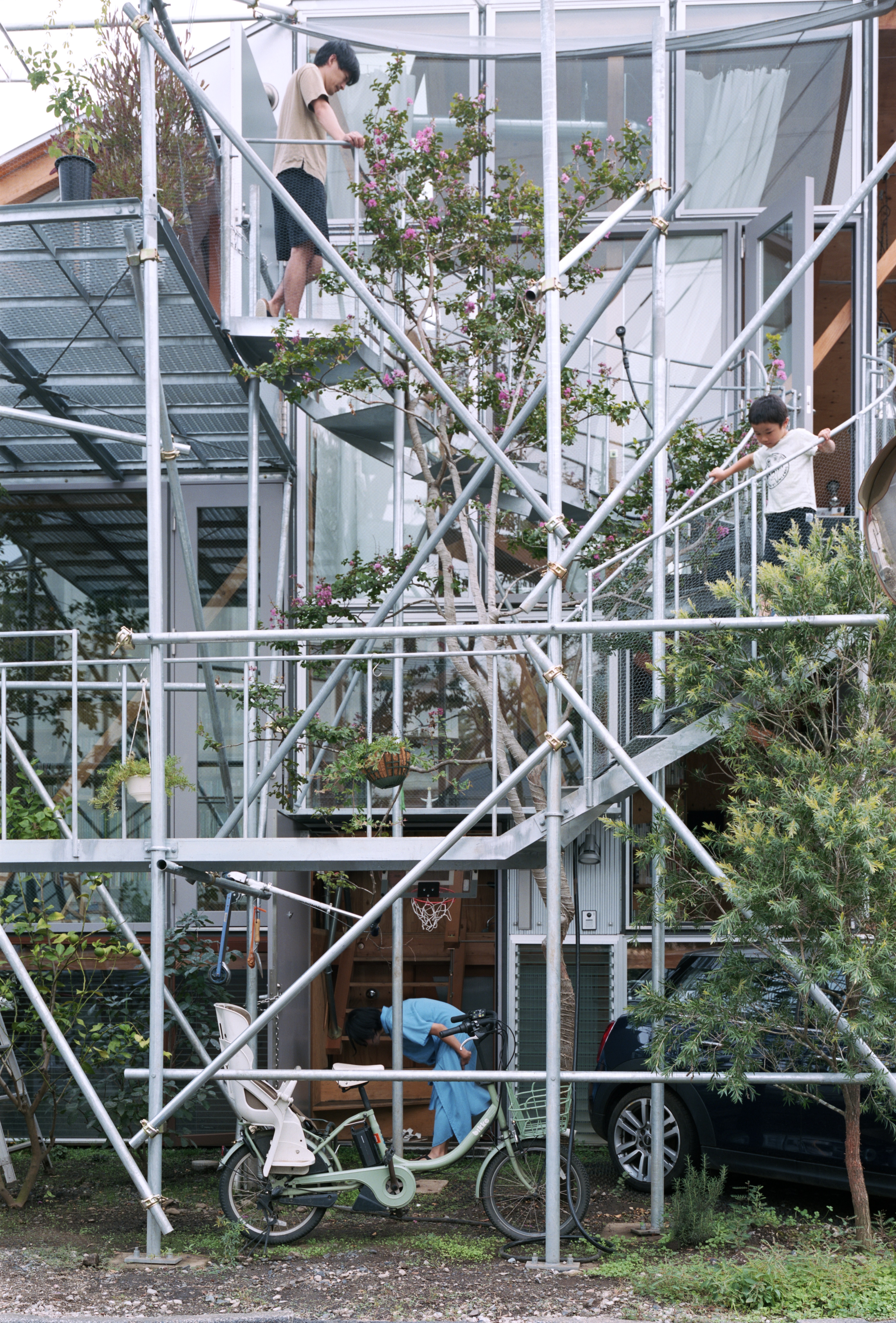
What: Daita2019
‘While designing this house, I remembered the Rwandan forest I visited a few years ago,' recalls Yamada. ‘It is a vast forest of the Virunga Volcanoes, where the borders of Rwanda, Congo and Uganda are, and where wild mountain gorillas live their everyday lives as they travel. When we caught up with a troop of gorillas with the guidance of local people, they just sat down and rested among soft bushes in an open space of the forest. Infant gorillas played upon the trees and ran around among adult gorillas, while each adult settled comfortably in the grass, to groom themselves or to eat grass and tree bark. It was like a scene in a house.'
It was this scenery and the natural structure of trees, leafy canopies and tall grass that inspired the architect to design this Tokyo house, which is more evocative of an abstract three-dimentional mesh or a scaffolding system than a conventional home. ‘Is it possible to create a house where a bare life is softly enclosed with layers of linear materials and objects to shape various depths, and [removed] from the sun and the eyes of people in streets?' asks Yamada.
The answer is Daita2019, a residential building in an urban site made using exposed structural materials, almost no opaque walls at the front, and a series of windows and joinery elements that come together to define space. The owner's possessions are arranged so that they ‘shape varied scenes of life'. Meanwhile, a garden outside is rich with edible plants, fruit trees, herbs and flowers. A boundary of aluminium defines the structure's borders and wooden and steel sashes delineate each room.
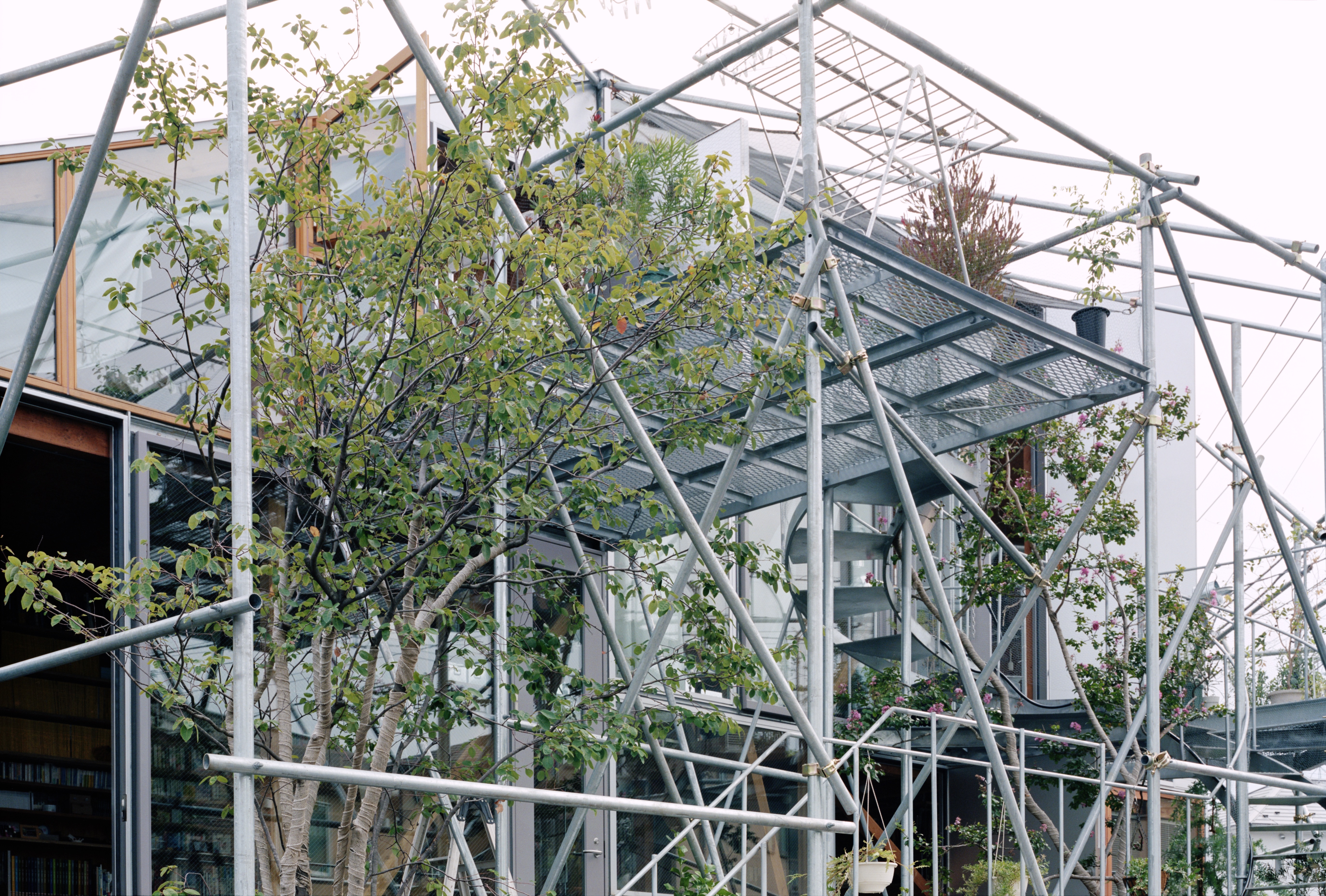
Why: Wallpaper* Architects’ Directory 2021
Conceived in 2000 as our index of emerging architectural talent, the Wallpaper* Architects’ Directory is our magazine’s annual listing of promising practices from across the globe. The project has, over the years, spanned styles and continents, while always championing the best and most exciting young studios and showcasing inspiring work with an emphasis on the residential realm. Now including more than 500 alumni and counting, the Architects’ Directory is back for its 21st edition. Join us as we launch this year’s survey – 20 young studios, from Australia, Canada, China, Colombia, Ghana, India, Indonesia, Japan, Malaysia, Mexico, the Netherlands, Nigeria, South Africa, South Korea, Spain, Sweden, the USA, and the UK, with plenty of promise, ideas and exciting architecture.
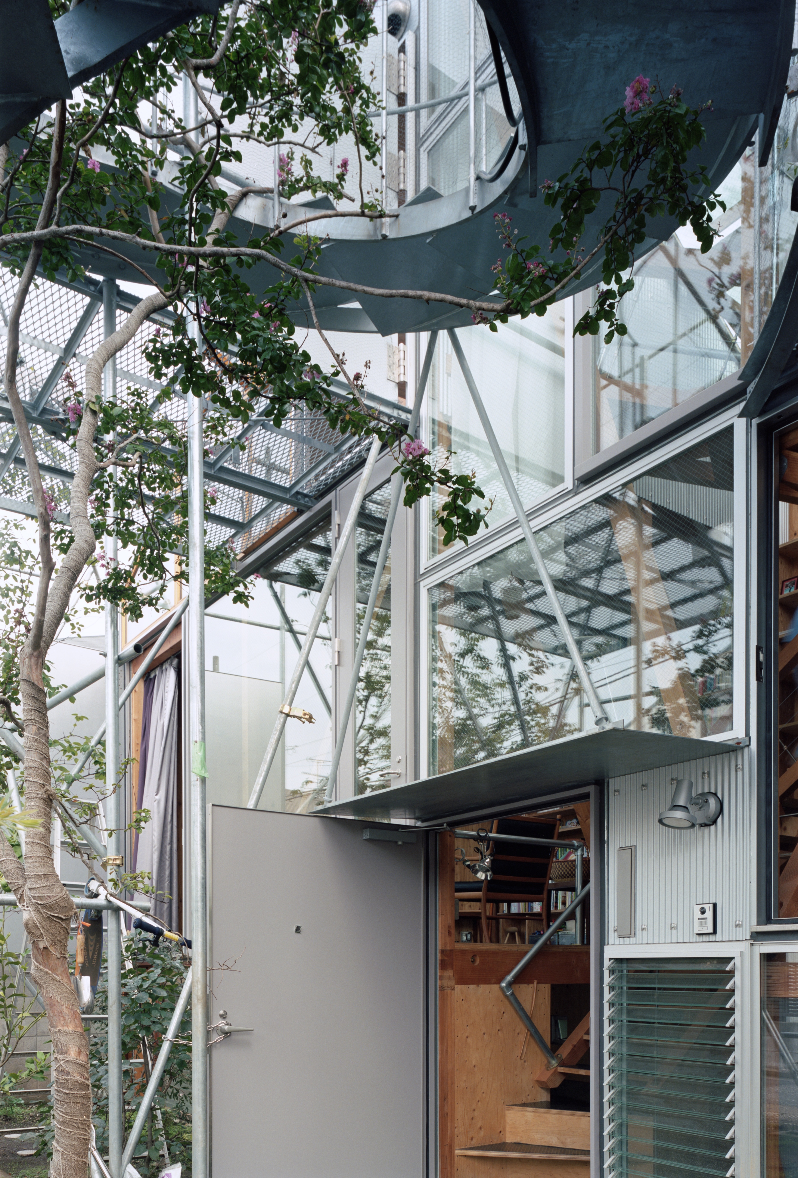
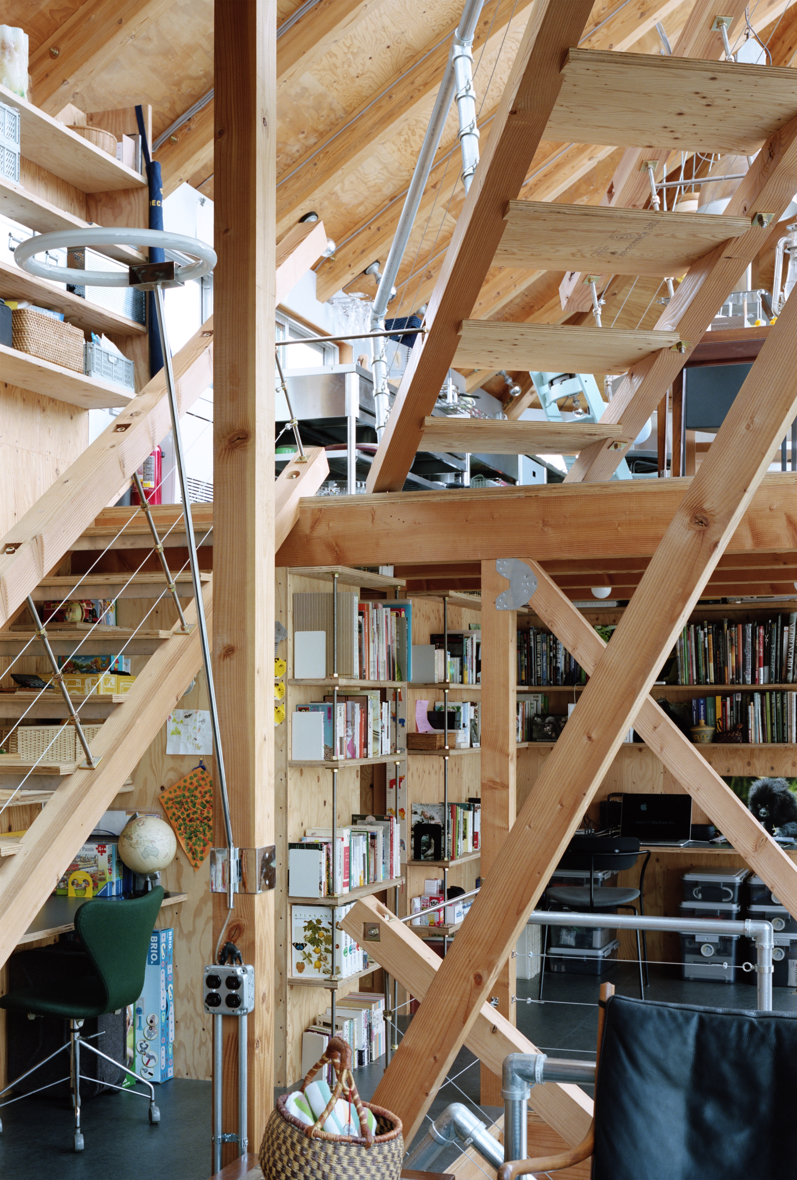
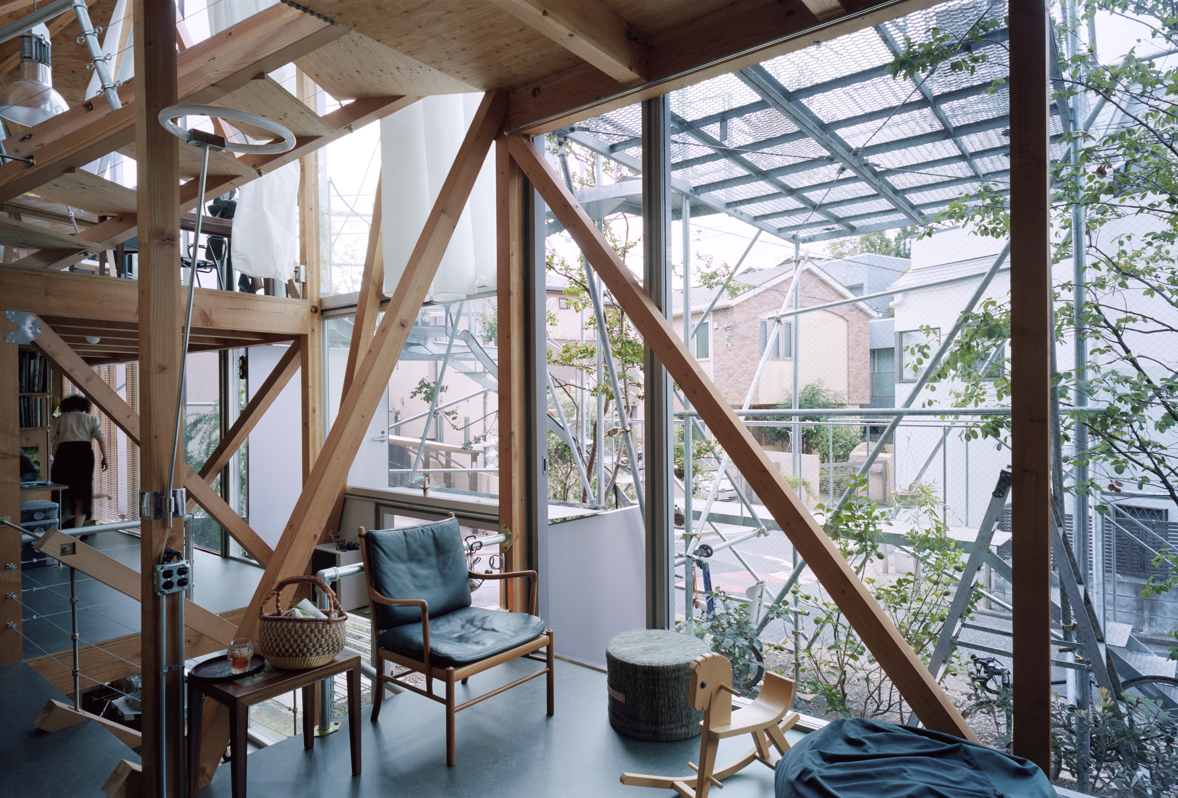
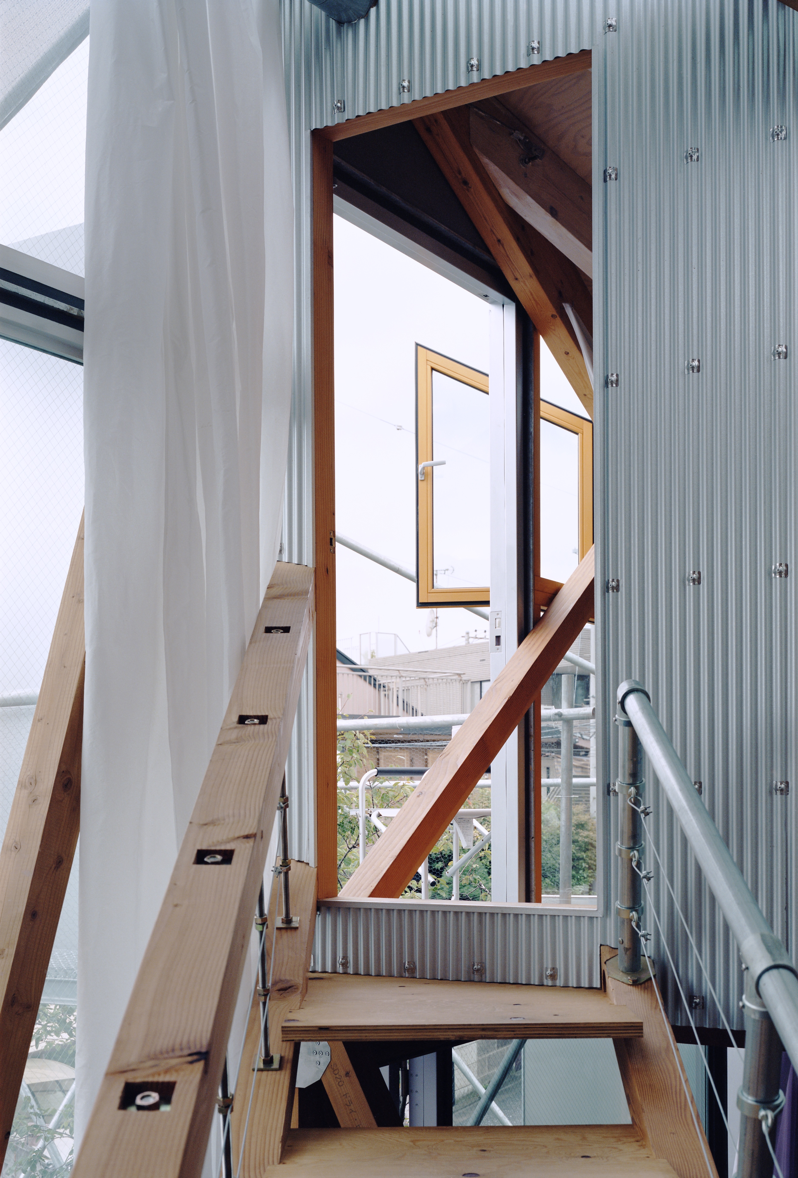
INFORMATION
Receive our daily digest of inspiration, escapism and design stories from around the world direct to your inbox.
Ellie Stathaki is the Architecture & Environment Director at Wallpaper*. She trained as an architect at the Aristotle University of Thessaloniki in Greece and studied architectural history at the Bartlett in London. Now an established journalist, she has been a member of the Wallpaper* team since 2006, visiting buildings across the globe and interviewing leading architects such as Tadao Ando and Rem Koolhaas. Ellie has also taken part in judging panels, moderated events, curated shows and contributed in books, such as The Contemporary House (Thames & Hudson, 2018), Glenn Sestig Architecture Diary (2020) and House London (2022).
-
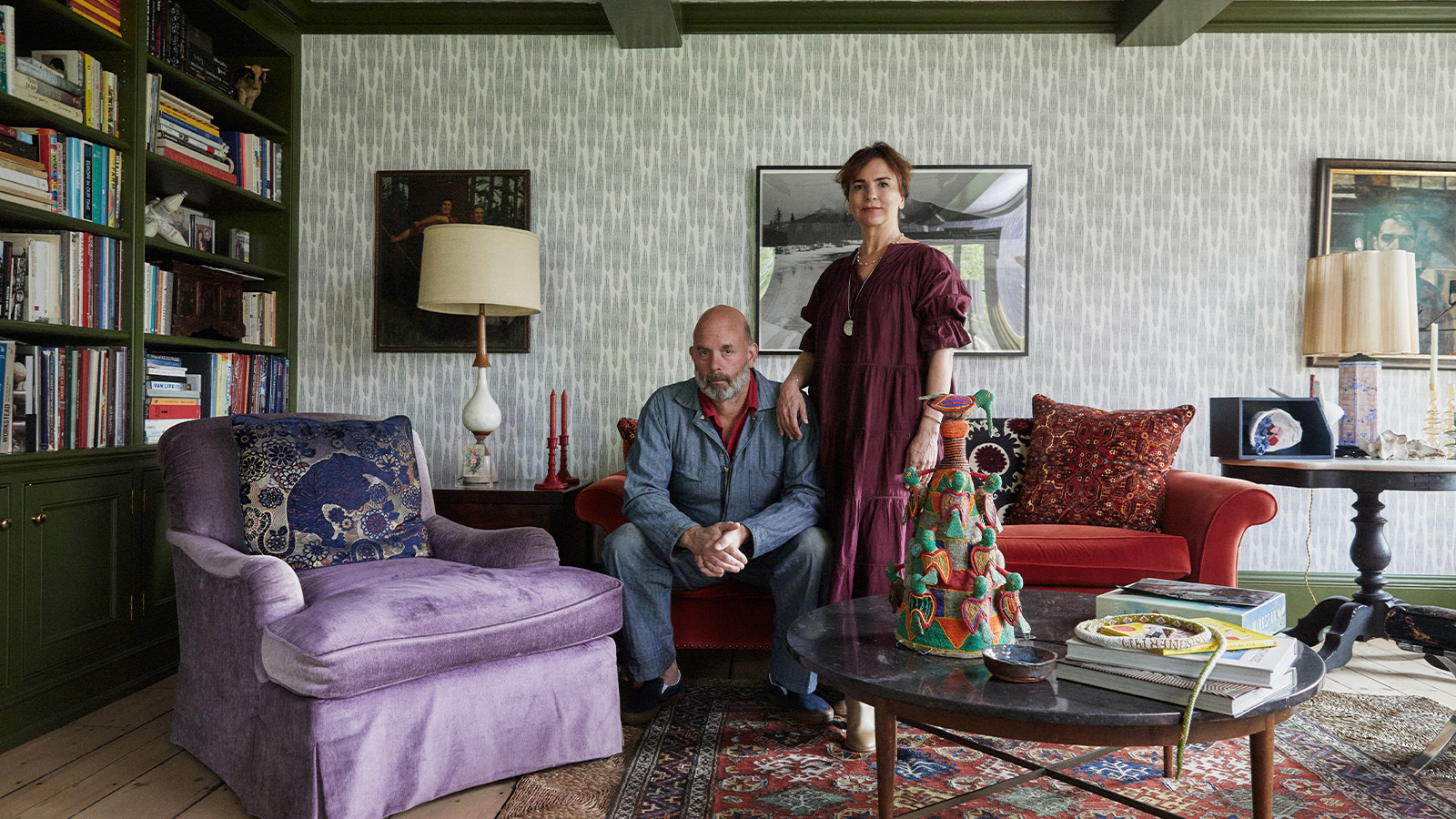 How We Host: Interior designer Heide Hendricks shows us how to throw the ultimate farmhouse fête
How We Host: Interior designer Heide Hendricks shows us how to throw the ultimate farmhouse fêteThe designer, one half of the American design firm Hendricks Churchill, delves into the art of entertaining – from pasta to playlists
-
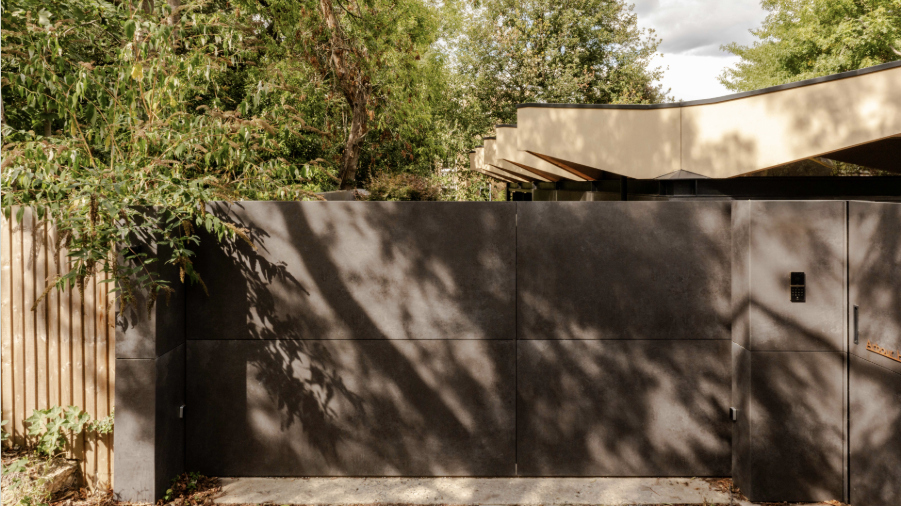 Arbour House is a north London home that lies low but punches high
Arbour House is a north London home that lies low but punches highArbour House by Andrei Saltykov is a low-lying Crouch End home with a striking roof structure that sets it apart
-
 25 of the best beauty launches of 2025, from transformative skincare to offbeat scents
25 of the best beauty launches of 2025, from transformative skincare to offbeat scentsWallpaper* beauty editor Mary Cleary selects her beauty highlights of the year, spanning skincare, fragrance, hair and body care, make-up and wellness