Architects Directory Alumni: Hiroshi Sambuichi
The Wallpaper* Architects Directory has turned 20. Conceived in 2000 as our index of emerging architectural talent, this annual listing of promising practices, has, over the years, spanned styles and continents; yet always championing the best and most exciting young studios and showcasing inspiring work with an emphasis on the residential realm. To mark the occasion, in the next months, we will be looking back at some of our over-500 alumni, to catch up about life and work since their participation and exclusively launch some of their latest completions. Hiroshi Sambuichi, a 2004 Architects Directory alumnus, introduces The Water pavilion, the latest addition to the Naoshima Plan, the island campus in the Seto Inland Sea.
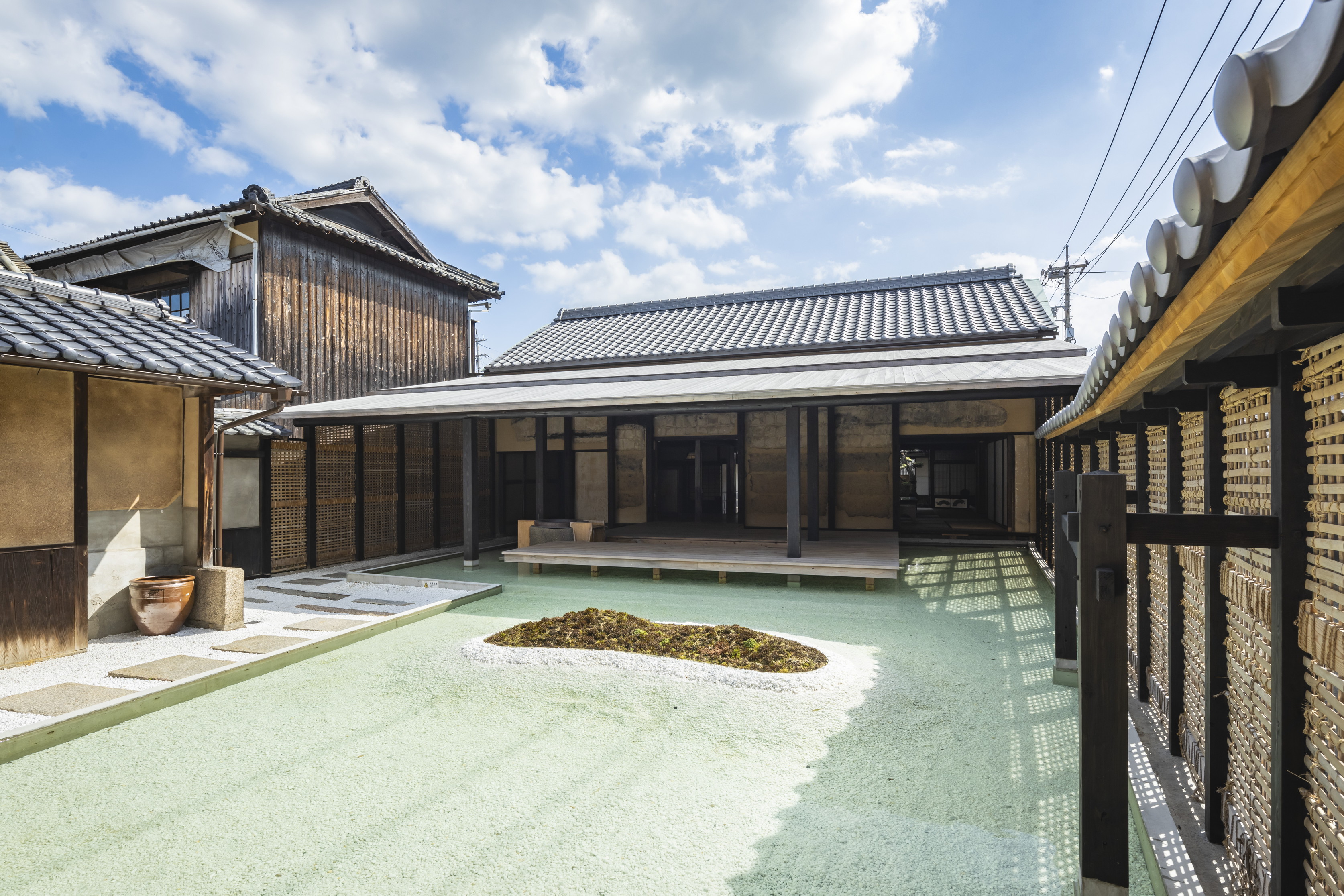
A decade ago, the Japanese architecture master Hiroshi Sambuichi started researching the unique characteristics of the endemic architecture on the small island of Naoshima in the Seto Inland Sea. He was intrigued by the many old minka (the local traditional farmhouse vernacular) dwellings and the fact that they all shared many similarities that pointed towards a common understanding of what had worked architecturally on the island for generations. For instance, most homes have two gardens (one north and one south) that allow the predominantly south-north wind to cool the houses when doors and windows are left open. Sambuichi used this knowledge when he designed the striking Naoshima Hall in 2015. The oversized hip-and-gable roof has a air tunnel that utilises the same breeze to cool the 1,000 sq m hall through a clever cooling and ventilation system.
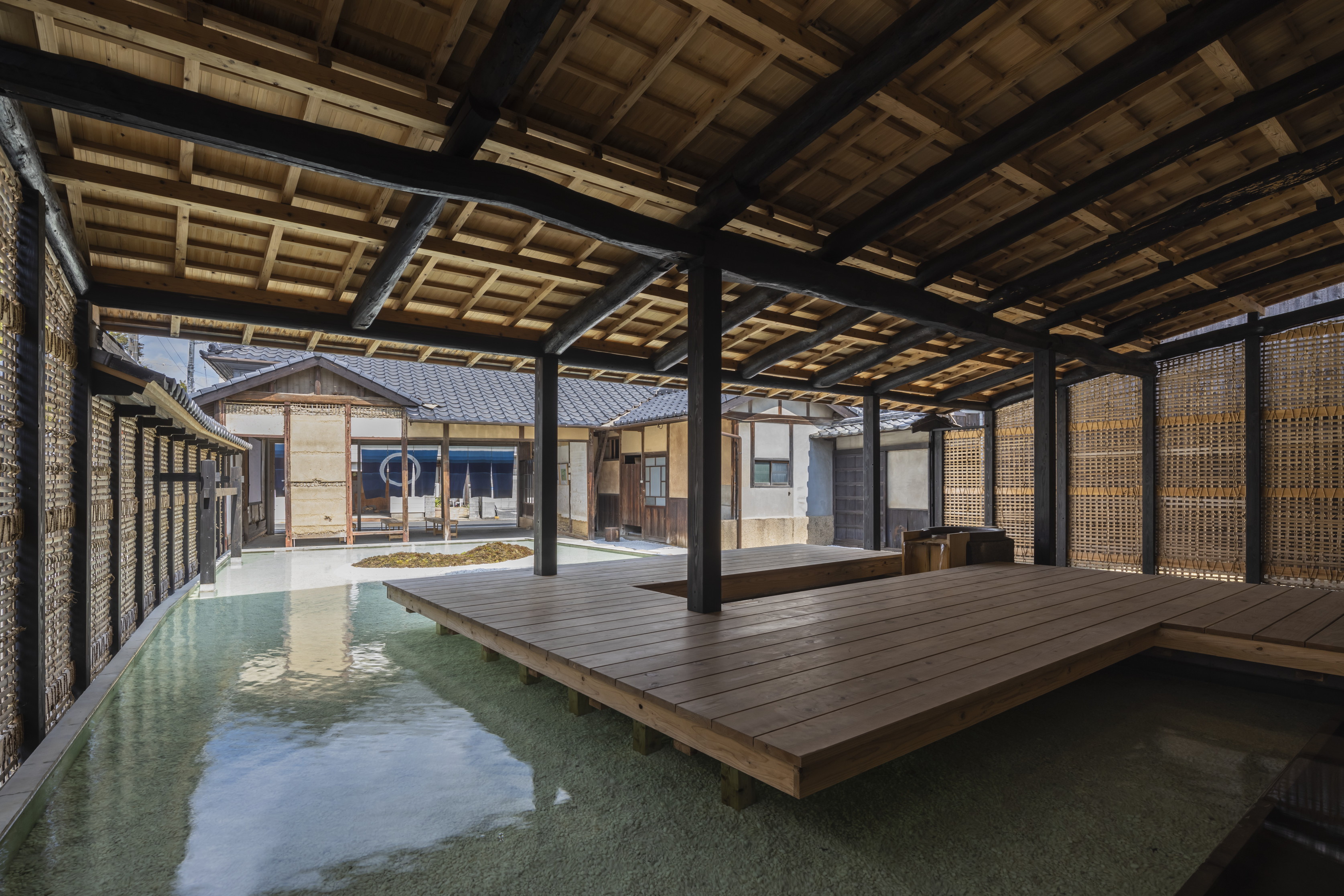
Naoshima is also home to the internationally acclaimed Setouchi Triennale. For the 2019 edition, Sambuichi turned a former post-office on the island into an exhibition of his research findings with a special focus on water, and how this once was used on a grand scale via a large area of rice paddies to cool the whole Honmura village. This took the form of a pavilion, and it has now become a permanent part of the Naoshima village.
MORE FROM WALLPAPER* ARCHITECTS DIRECTORY 2020
RELATED STORY
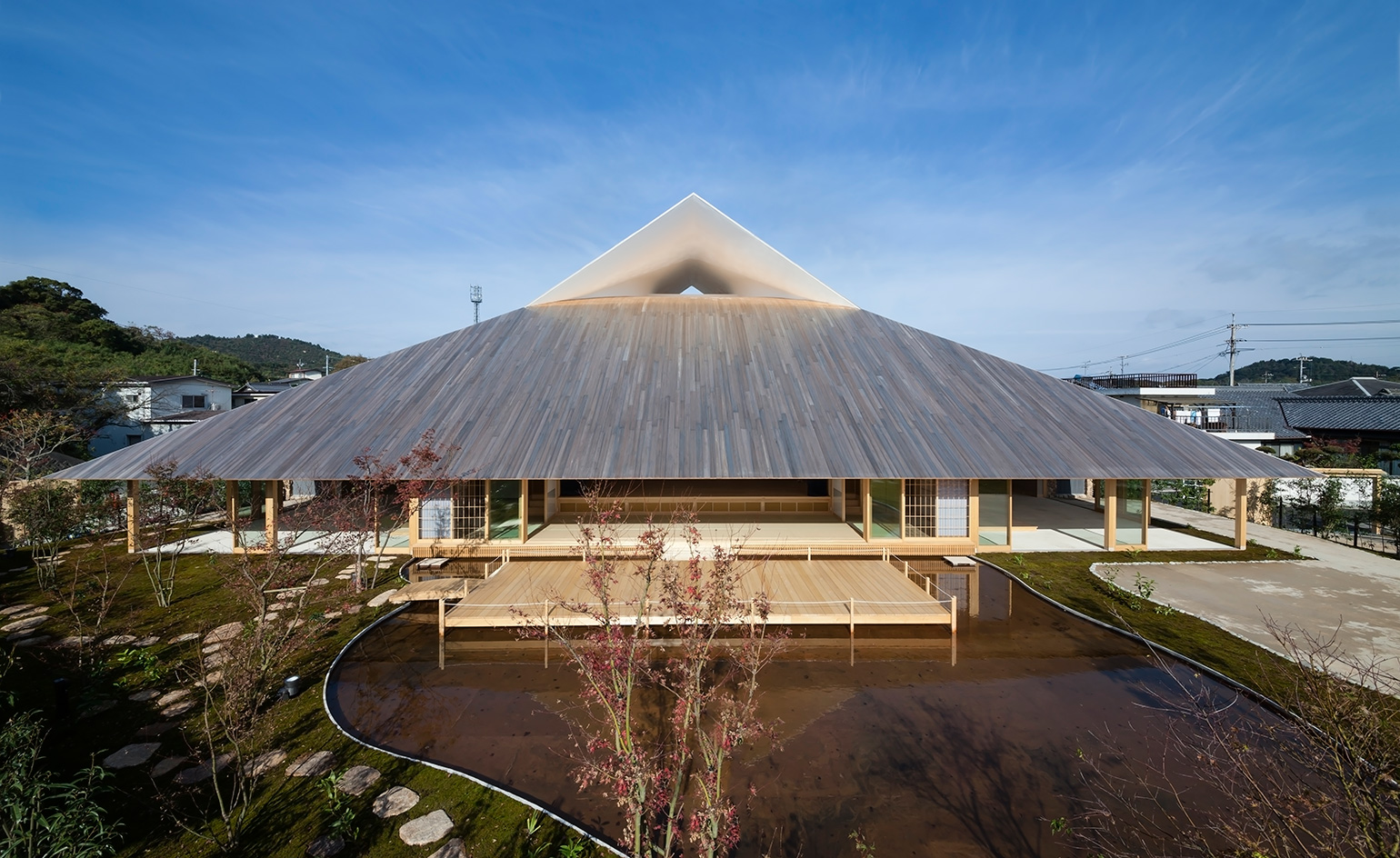
Japanese businessman Soichiro Fukutake has spent the last two decades working on a series of buildings set across the Seto Inland Sea. Pictured: Naoshima Hall
Using the same title and theme as in his stunning exhibition at Cisternerne in Copenhagen in 2017, ‘The Water' uses the water from an old well in the central courtyard of the renovated post-office to create a large artificial pond that helps to cool the indoor/outdoor space. There is a large deck shaded by a large roof (both created in hinoki wood) where visitors are invited to linger and rest while experiencing the moving materials of the sun, wind and water that much of Sambuichi's work revolves around.
At the back, the former residence of the wealthy family who ran the post-office has been left mostly untouched both because of the excellent condition of the building, but also as a reminder to the villagers and visitors alike of the unique historical architecture of this little treasure island.
Wallpaper* Newsletter
Receive our daily digest of inspiration, escapism and design stories from around the world direct to your inbox.
Originally from Denmark, Jens H. Jensen has been calling Japan his home for almost two decades. Since 2014 he has worked with Wallpaper* as the Japan Editor. His main interests are architecture, crafts and design. Besides writing and editing, he consults numerous business in Japan and beyond and designs and build retail, residential and moving (read: vans) interiors.
-
 Naoto Fukasawa sparks children’s imaginations with play sculptures
Naoto Fukasawa sparks children’s imaginations with play sculpturesThe Japanese designer creates an intuitive series of bold play sculptures, designed to spark children’s desire to play without thinking
By Danielle Demetriou
-
 Japan in Milan! See the highlights of Japanese design at Milan Design Week 2025
Japan in Milan! See the highlights of Japanese design at Milan Design Week 2025At Milan Design Week 2025 Japanese craftsmanship was a front runner with an array of projects in the spotlight. Here are some of our highlights
By Danielle Demetriou
-
 Tour the best contemporary tea houses around the world
Tour the best contemporary tea houses around the worldCelebrate the world’s most unique tea houses, from Melbourne to Stockholm, with a new book by Wallpaper’s Léa Teuscher
By Léa Teuscher
-
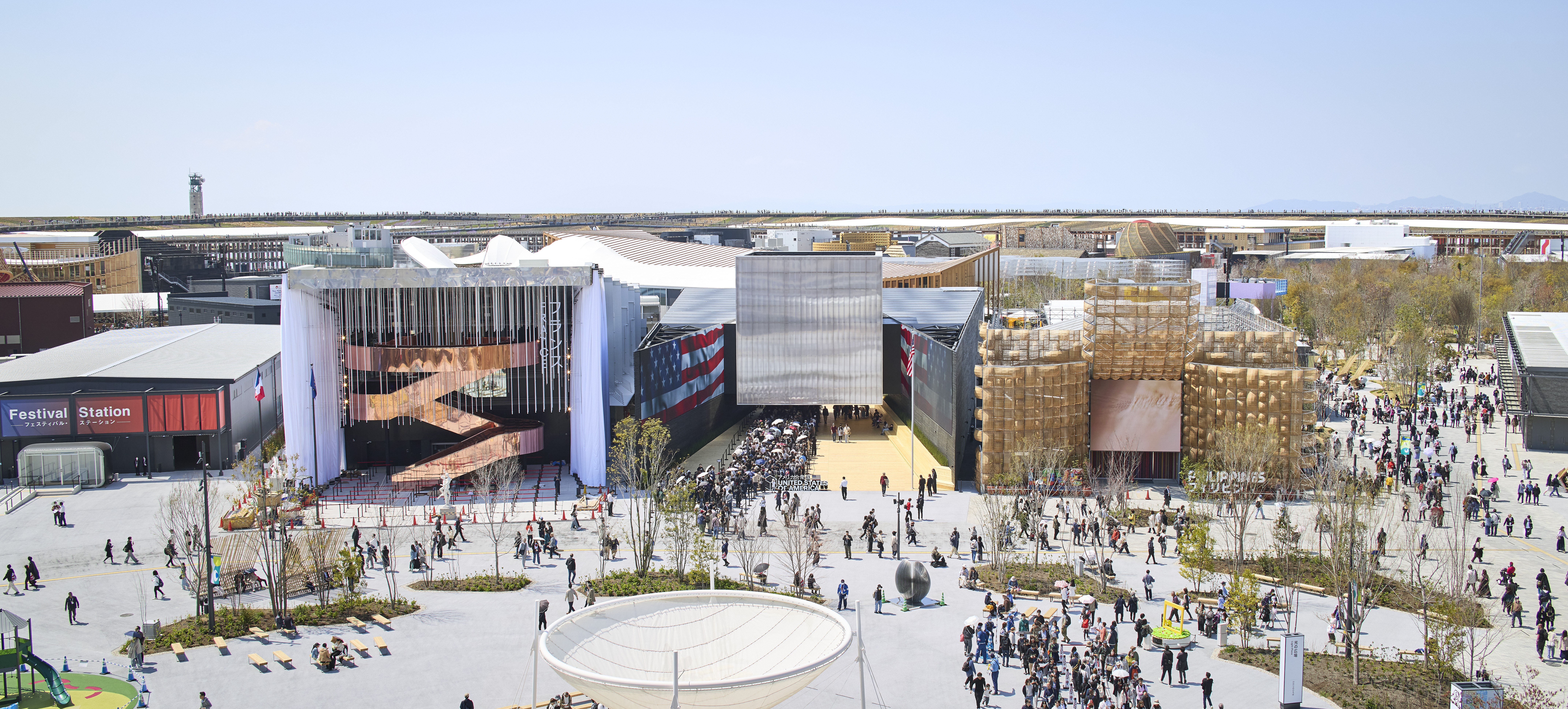 Giant rings! Timber futurism! It’s the Osaka Expo 2025
Giant rings! Timber futurism! It’s the Osaka Expo 2025The Osaka Expo 2025 opens its microcosm of experimental architecture, futuristic innovations and optimistic spirit; welcome to our pick of the global event’s design trends and highlights
By Danielle Demetriou
-
 2025 Expo Osaka: Ireland is having a moment in Japan
2025 Expo Osaka: Ireland is having a moment in JapanAt 2025 Expo Osaka, a new sculpture for the Irish pavilion brings together two nations for a harmonious dialogue between place and time, material and form
By Danielle Demetriou
-
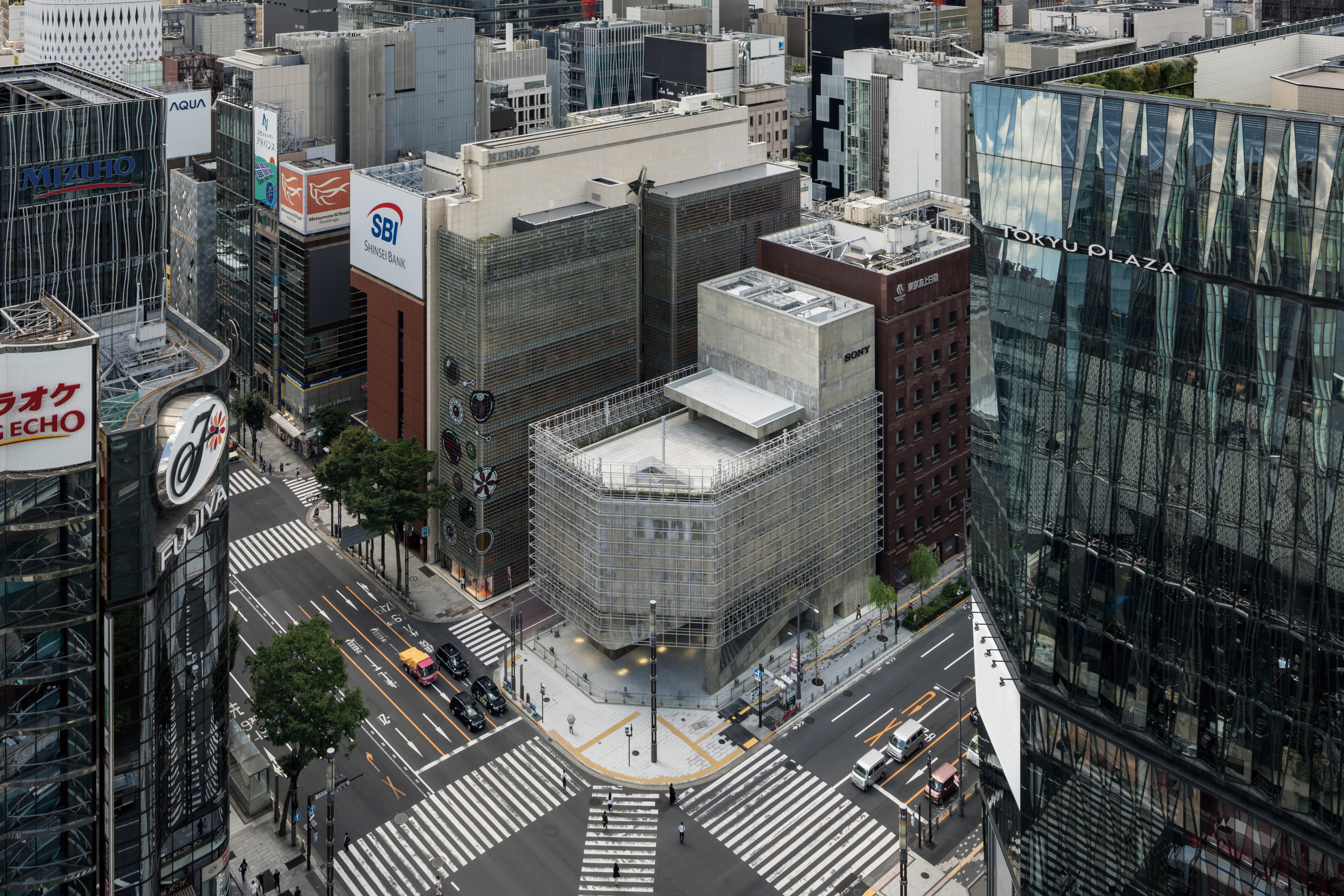 Tour the brutalist Ginza Sony Park, Tokyo's newest urban hub
Tour the brutalist Ginza Sony Park, Tokyo's newest urban hubGinza Sony Park opens in all its brutalist glory, the tech giant’s new building that is designed to embrace the public, offering exhibitions and freely accessible space
By Jens H Jensen
-
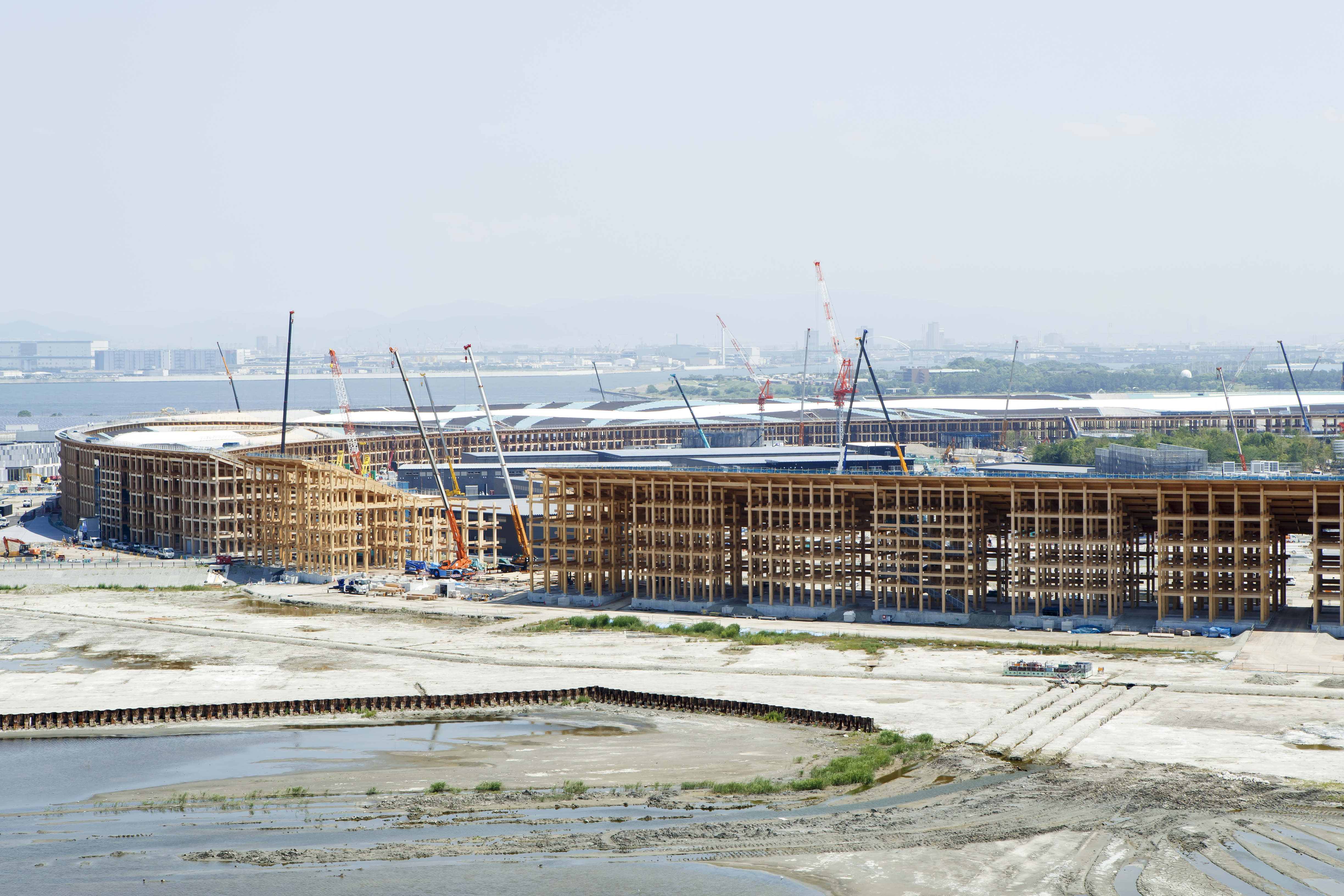 A first look at Expo 2025 Osaka's experimental architecture
A first look at Expo 2025 Osaka's experimental architectureExpo 2025 Osaka prepares to throw open its doors in April; we preview the world festival, its developments and highlights
By Danielle Demetriou
-
 Ten contemporary homes that are pushing the boundaries of architecture
Ten contemporary homes that are pushing the boundaries of architectureA new book detailing 59 visually intriguing and technologically impressive contemporary houses shines a light on how architecture is evolving
By Anna Solomon
-
 And the RIBA Royal Gold Medal 2025 goes to... SANAA!
And the RIBA Royal Gold Medal 2025 goes to... SANAA!The RIBA Royal Gold Medal 2025 winner is announced – Japanese studio SANAA scoops the prestigious architecture industry accolade
By Ellie Stathaki
-
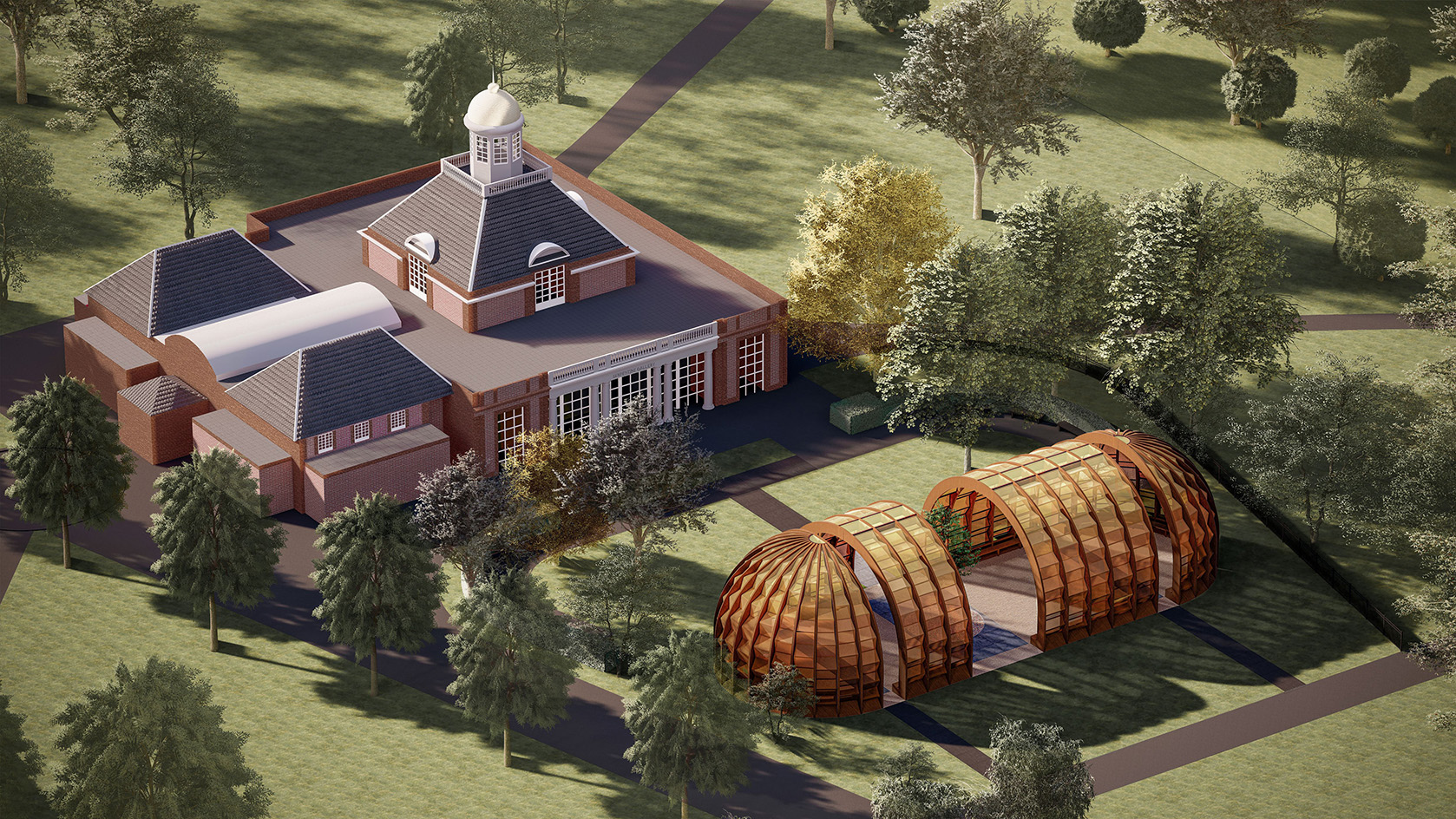 2025 Serpentine Pavilion: this year's architect, Marina Tabassum, explains her design
2025 Serpentine Pavilion: this year's architect, Marina Tabassum, explains her designThe 2025 Serpentine Pavilion design by Marina Tabassum is unveiled; the Bangladeshi architect talks to us about the commission, vision, and the notion of time
By Ellie Stathaki
-
 Architect Sou Fujimoto explains how the ‘idea of the forest’ is central to everything
Architect Sou Fujimoto explains how the ‘idea of the forest’ is central to everythingSou Fujimoto has been masterminding the upcoming Expo 2025 Osaka for the past five years, as the site’s design producer. To mark the 2025 Wallpaper* Design Awards, the Japanese architect talks to us about 2024, the year ahead, and materiality, nature, diversity and technological advances
By Sou Fujimoto