Architects Directory Alumnus: Titik Dua hotel by Andra Matin
The Wallpaper* Architects Directory has turned 20. Conceived in 2000 as our index of emerging architectural talent, this annual listing of promising practices, has, over the years, spanned styles and continents; yet always championing the best and most exciting young studios and showcasing inspiring work with an emphasis on the residential realm. To mark the occasion, in the next months, we will be looking back at some of our over-500 alumni, to catch up about life and work since their participation and exclusively launch some of their latest completions. First featured in Wallpaper* in the 2007 Architects Directory, Indonesian architect Andra Matin has just completed an eye catching new hotel in Bali's Ubud, the Titik Dua.
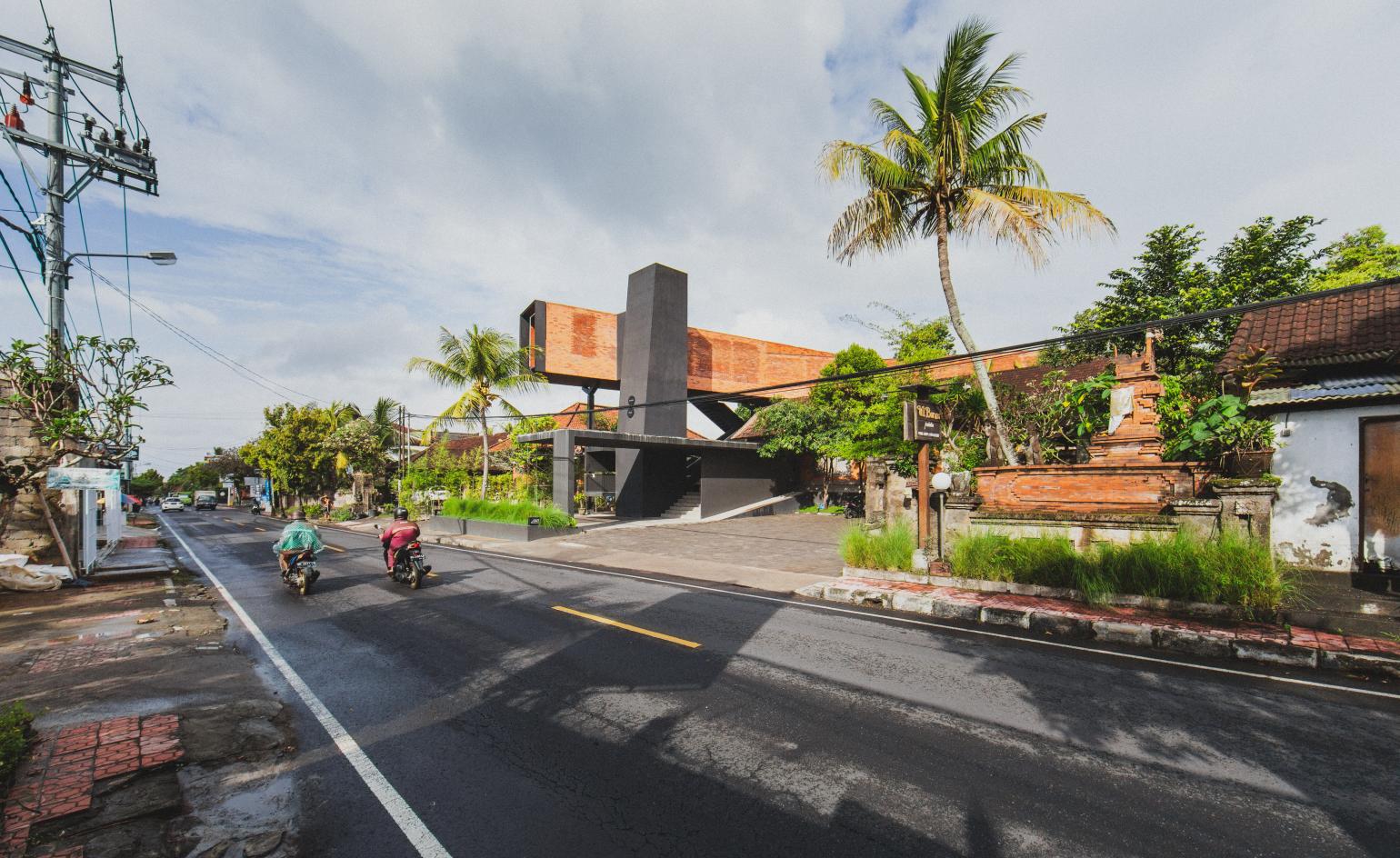
Adi Widiantara - Photography
When invited to create a new hotel and cultural centre in Ubud, Bali, Indonesian architect Andra Matin soon realised that his assigned plot didn't offer direct access to the street. Set further aback, the building was to be created behind an existing gallery that was taking up the obvious place where a ‘grand entrance' would be. Yet when asked about the project's ‘main challenge', this unorthodox situation didn't quite make the cut; shifting plans that led to budgetary and timeline changes were the project's key obstacles to overcome, says the architect.
The hotel's lack of street frontage was seen more as an exciting opportunity, an architectural puzzle, solved by creating a vertical entrance, as the visitor goes up and into a 45m-long, high bridge, on the other side of which is the main Titik Dua complex. ‘The bridge connecting the main road to the site creates a special experience to welcome the guests and at the same time establishes a visual connection with the surroundings,' says Matin.
Located in Bali's centre, in the town of Ubud, Titik Dua comprises several functions; conceived as a creative hub and hospitality hybrid, where the arts, film, architecture, graphic design and music can find a home on the ground floor, and hotel guests can stay in rooms on the upper level, the project combines the private and the public. There's also an amphitheatre, a multi-functional room, and a bar, as well as a restaurant right under the scheme's pitched roof – ‘a space often unused in many Balinese buildings,' says Matin.
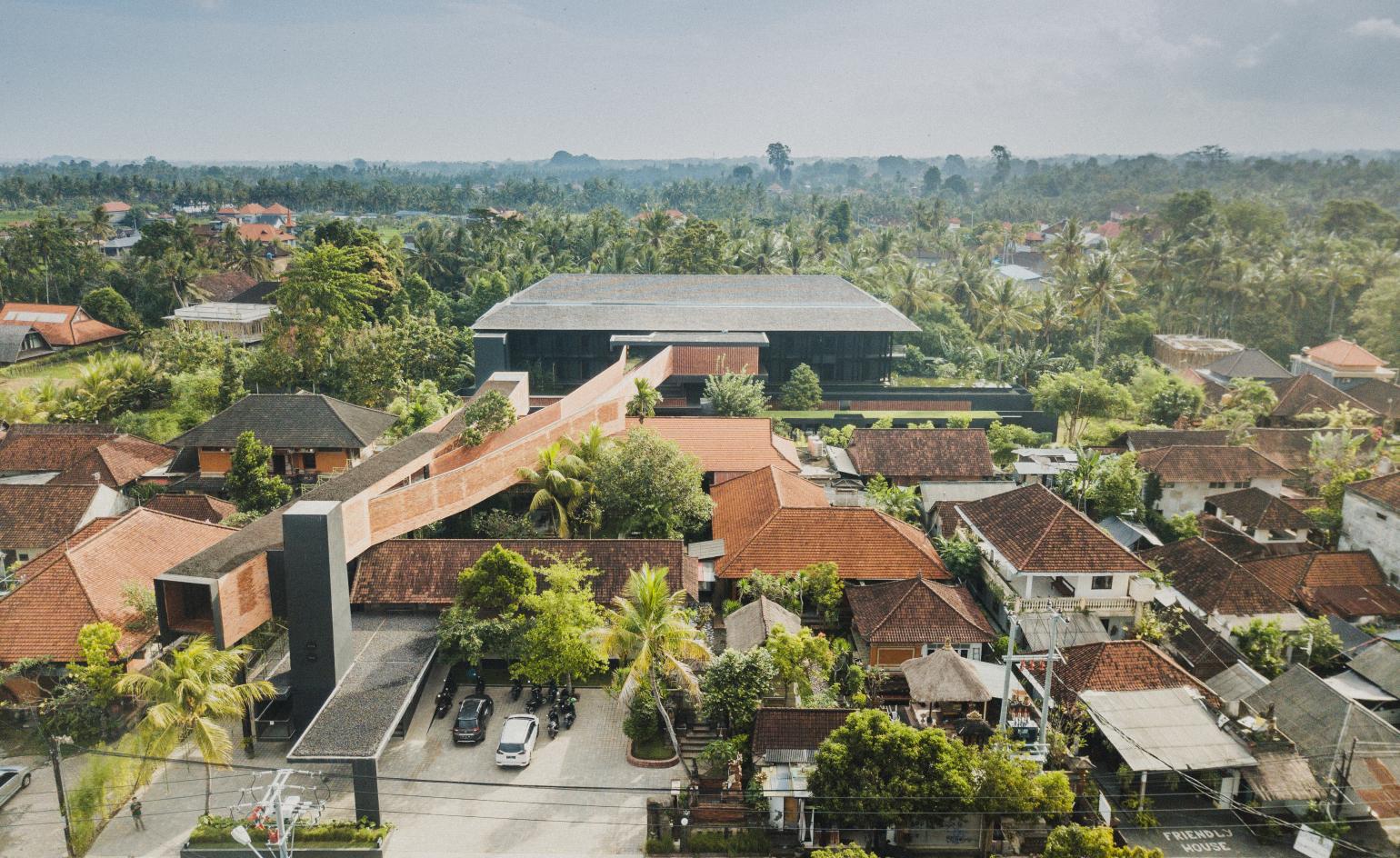
Originally intended to be created in reused shipping containers, the project now features natural brick and a timber roof in forms that blend modernity and the traditional Indonesian vernaculars. Steel was also used to ‘add a modern palette', but at its heart, the architecture was designed so that guests can enjoy the island's pleasant climate, merging inside and outside, and allowing the breeze to go through and cool down the interiors naturally where possible.
‘The boxy look of the building echoes the original plan, which was to reuse shipping containers to construct the whole structure,' explains Matin. ‘The bricks are arranged in a wavy configuration in some areas of the hotel, mimicking the façade of a container, with details that allow for air circulation and natural sunlight.'
Since 2007, when Matin and his firm were featured as a relatively young, emerging practice in the Wallpaper* Architects Directory, things have changed for the Bandung-based office, whose reputation has been reaching far beyond its country's borders. Recent accolades include an honourable mention at the 2018 Venice Architecture Biennale and a shortlisting for the prestigious Aga Khan awards in 2019.
‘We’ve slowly grown from an office of about twelve people in 2007 to one of more than forty,' says the architect. ‘At the same time, we try to be consistent in exploring our architecture which is based on context, climate, user, space and material.' Work has grown in scale too, with airports, preservation work and sports complexes now featuring in the practice's portfolio. Yet housing remains a typology close to Matin's heart. ‘Residential was the first typology that we started out designing, so coming back to residential projects is always interesting for me,' he adds.
MORE FROM WALLPAPER* ARCHITECTS DIRECTORY 2020
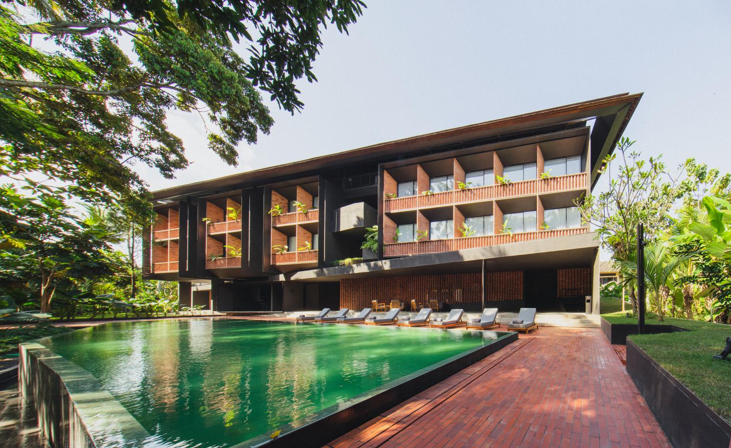
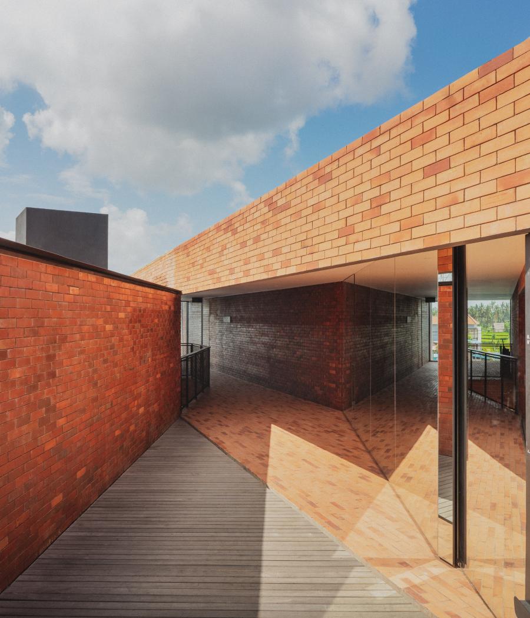
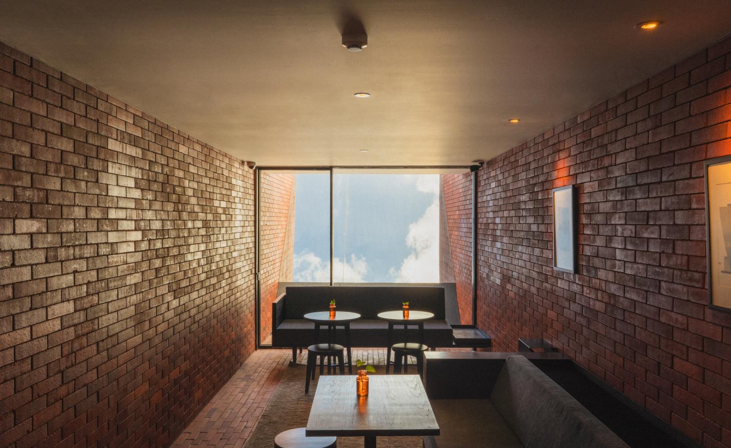
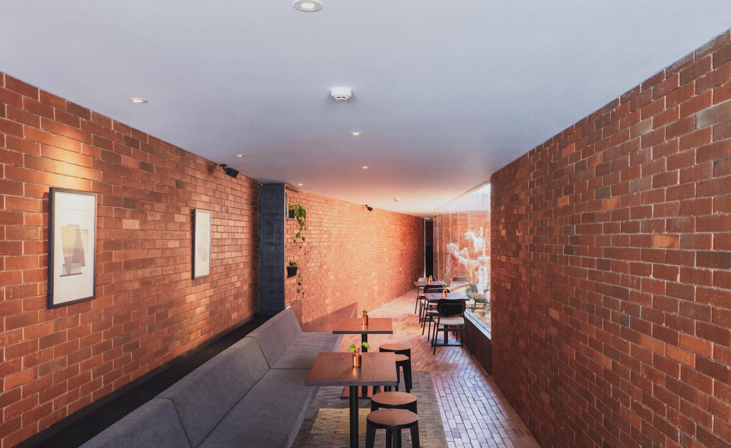
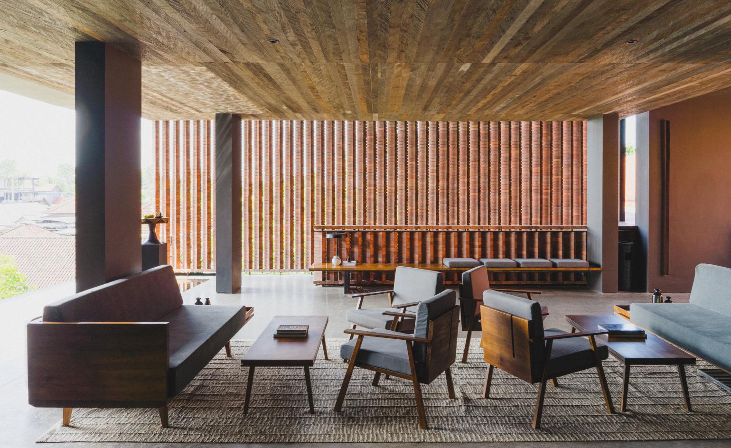
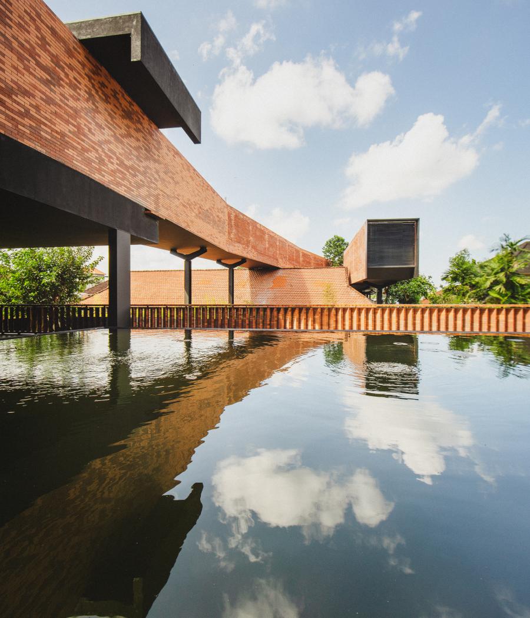
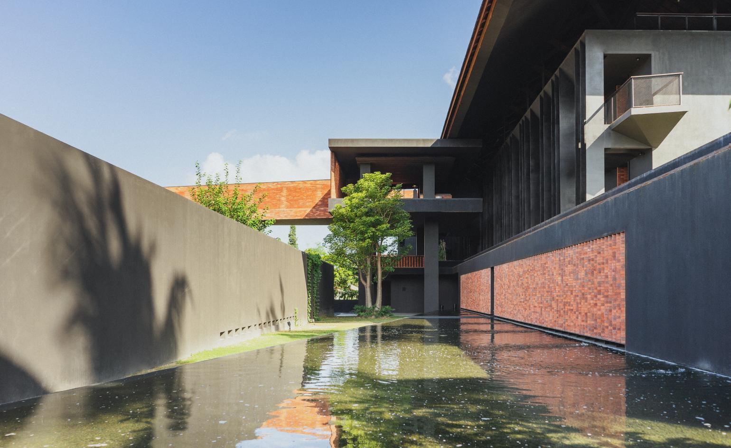
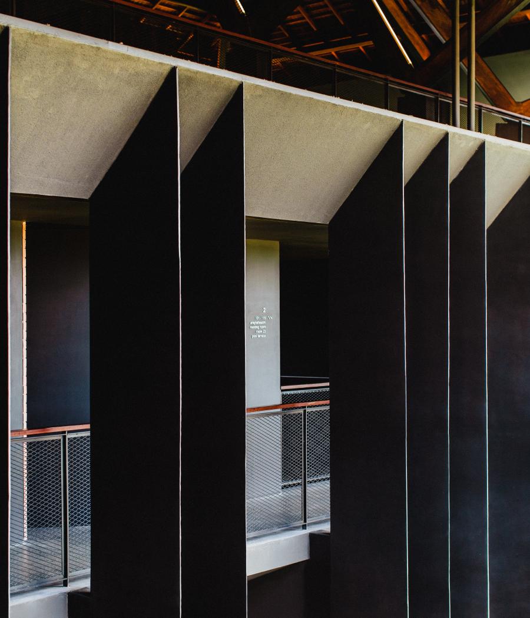
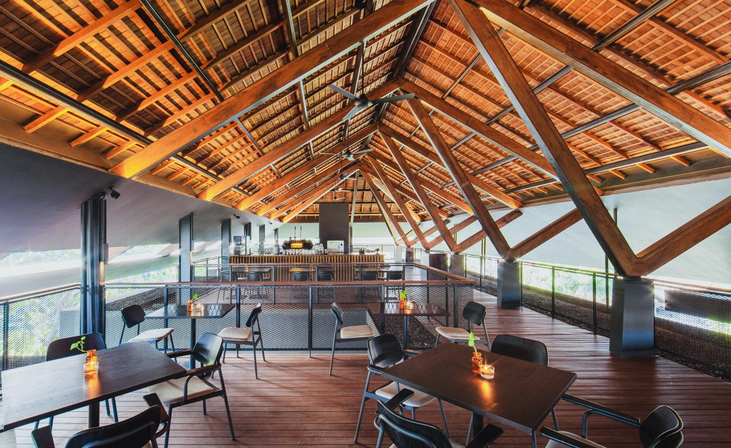
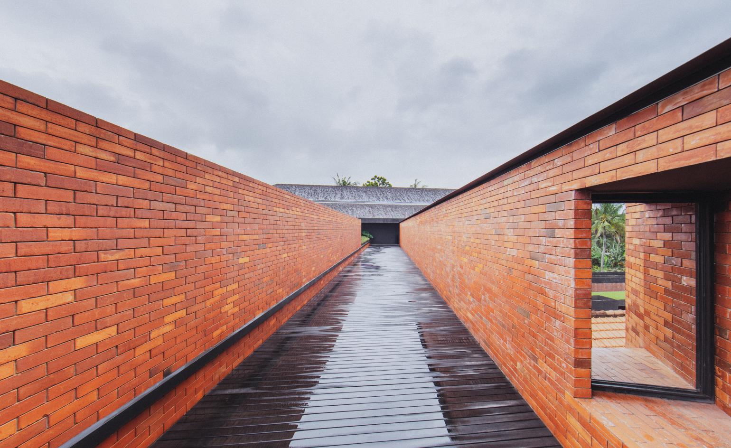
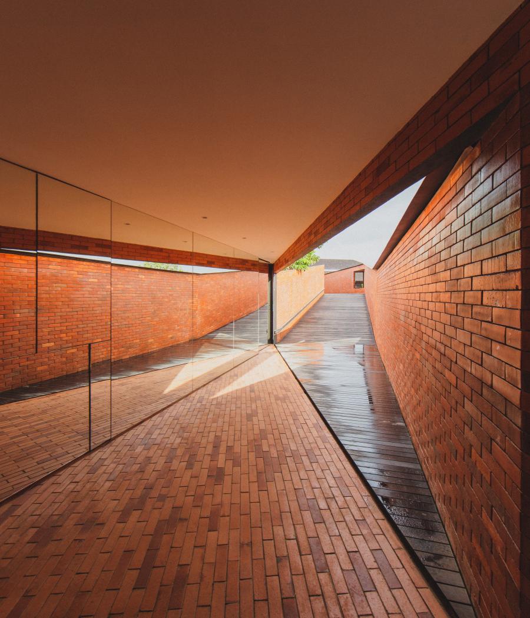
INFORMATION
Wallpaper* Newsletter
Receive our daily digest of inspiration, escapism and design stories from around the world direct to your inbox.
Ellie Stathaki is the Architecture & Environment Director at Wallpaper*. She trained as an architect at the Aristotle University of Thessaloniki in Greece and studied architectural history at the Bartlett in London. Now an established journalist, she has been a member of the Wallpaper* team since 2006, visiting buildings across the globe and interviewing leading architects such as Tadao Ando and Rem Koolhaas. Ellie has also taken part in judging panels, moderated events, curated shows and contributed in books, such as The Contemporary House (Thames & Hudson, 2018), Glenn Sestig Architecture Diary (2020) and House London (2022).
-
 A Xingfa cement factory’s reimagining breathes new life into an abandoned industrial site
A Xingfa cement factory’s reimagining breathes new life into an abandoned industrial siteWe tour the Xingfa cement factory in China, where a redesign by landscape specialist SWA Group completely transforms an old industrial site into a lush park
By Daven Wu
-
 Put these emerging artists on your radar
Put these emerging artists on your radarThis crop of six new talents is poised to shake up the art world. Get to know them now
By Tianna Williams
-
 Dining at Pyrá feels like a Mediterranean kiss on both cheeks
Dining at Pyrá feels like a Mediterranean kiss on both cheeksDesigned by House of Dré, this Lonsdale Road addition dishes up an enticing fusion of Greek and Spanish cooking
By Sofia de la Cruz
-
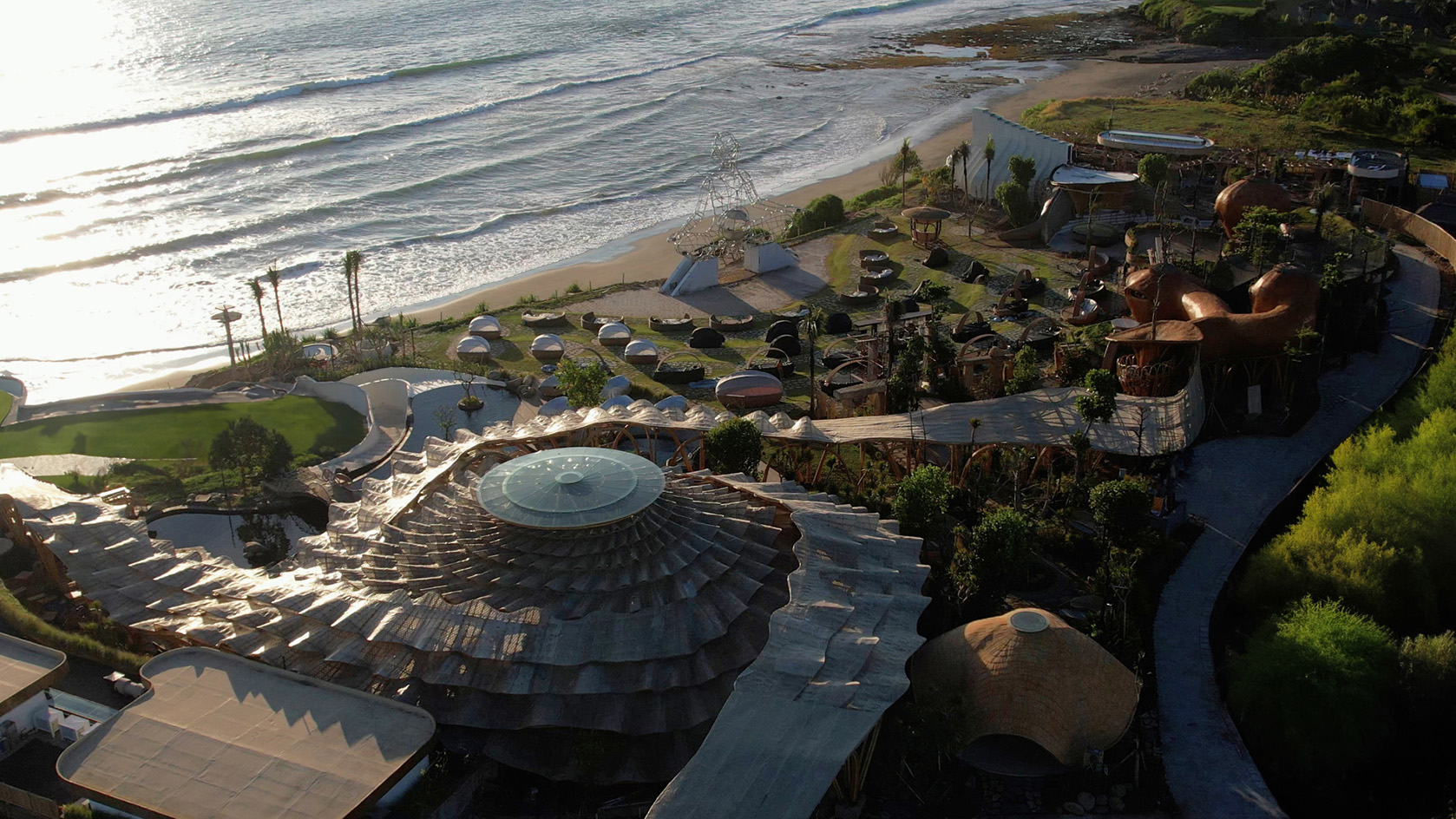 Tour Nuanu Creative City, a new Bali district informed by art, nature and technology
Tour Nuanu Creative City, a new Bali district informed by art, nature and technologyWelcome to Nuanu Creative City: Bali’s unprecedented 44-hectare creative development is taking shape
By Joanna Kawecki
-
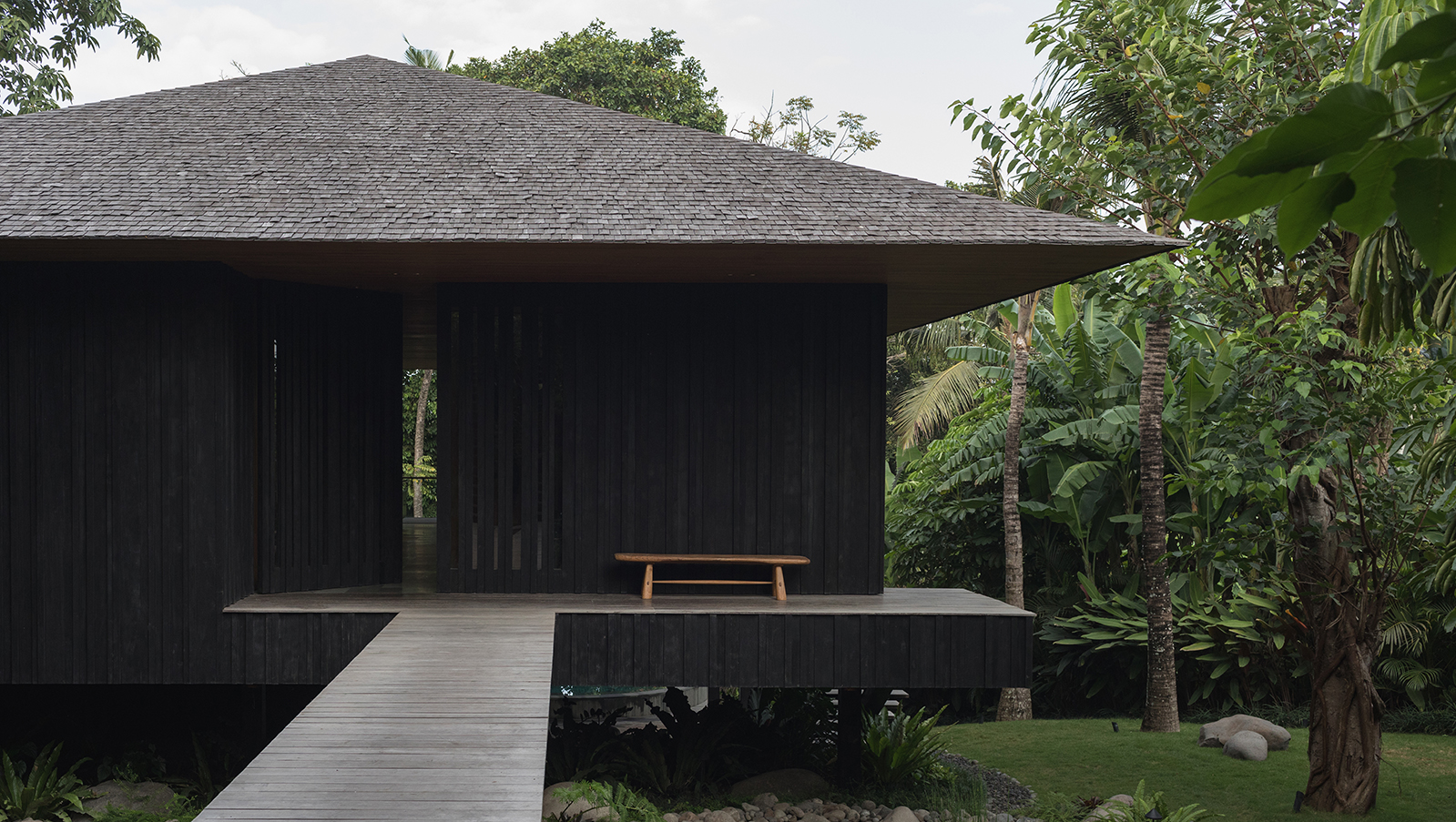 ‘I wanted to create a sanctuary’ – discover a nature-conscious take on Balinese architecture
‘I wanted to create a sanctuary’ – discover a nature-conscious take on Balinese architectureUmah Tsuki by Colvin Haven is an idyllic Balinese family home rooted in the island's crafts culture
By Natasha Levy
-
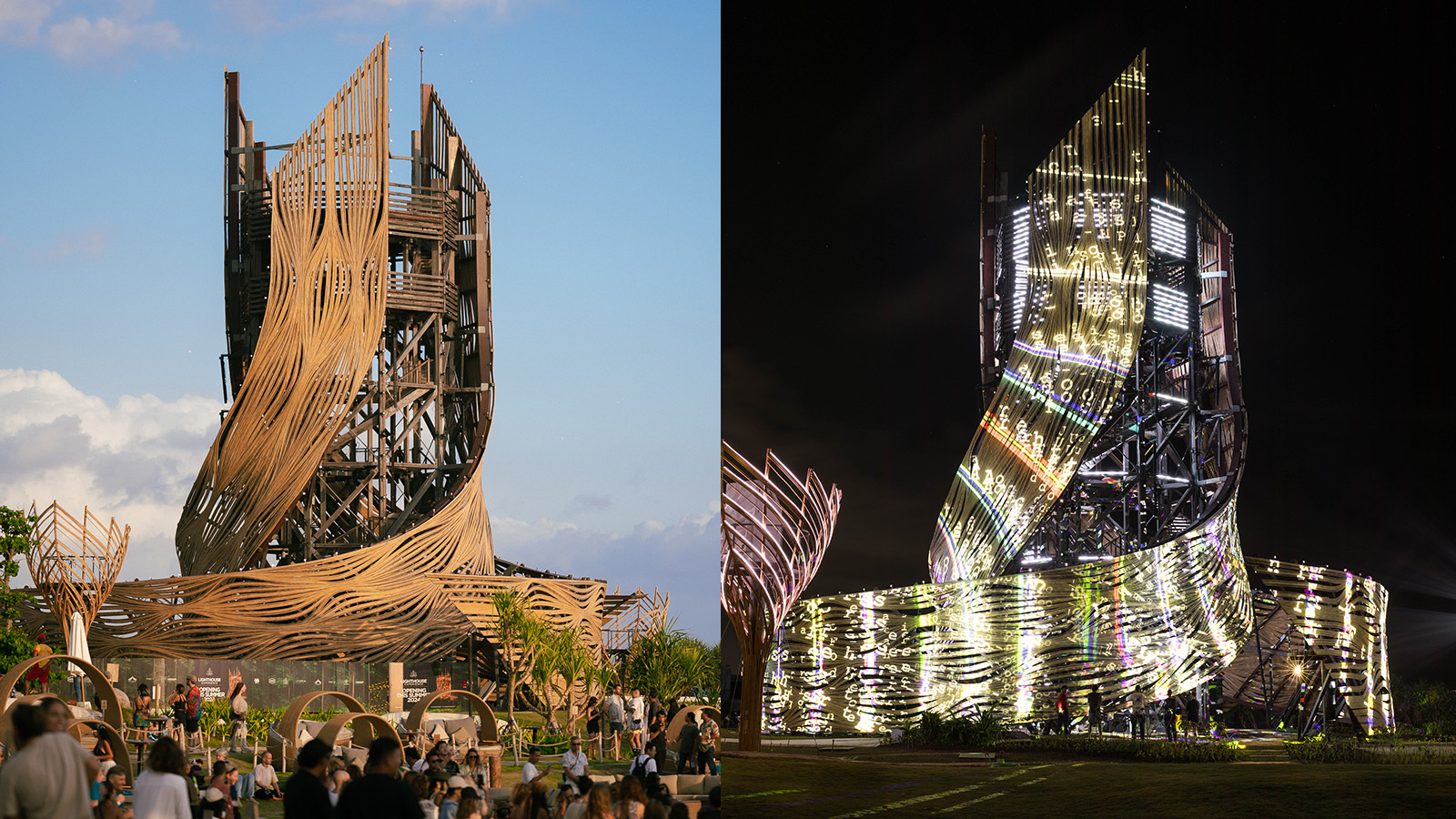 Bali welcomes Tri Hita Karana Tower, a hybrid sound and vision centrepiece
Bali welcomes Tri Hita Karana Tower, a hybrid sound and vision centrepieceTri Hita Karana Tower is launching at Bali's Nuanu City; designed by Arthur Mamou-Mani, it’s a new hybrid art-AI architectural landmark for the island
By Ellie Stathaki
-
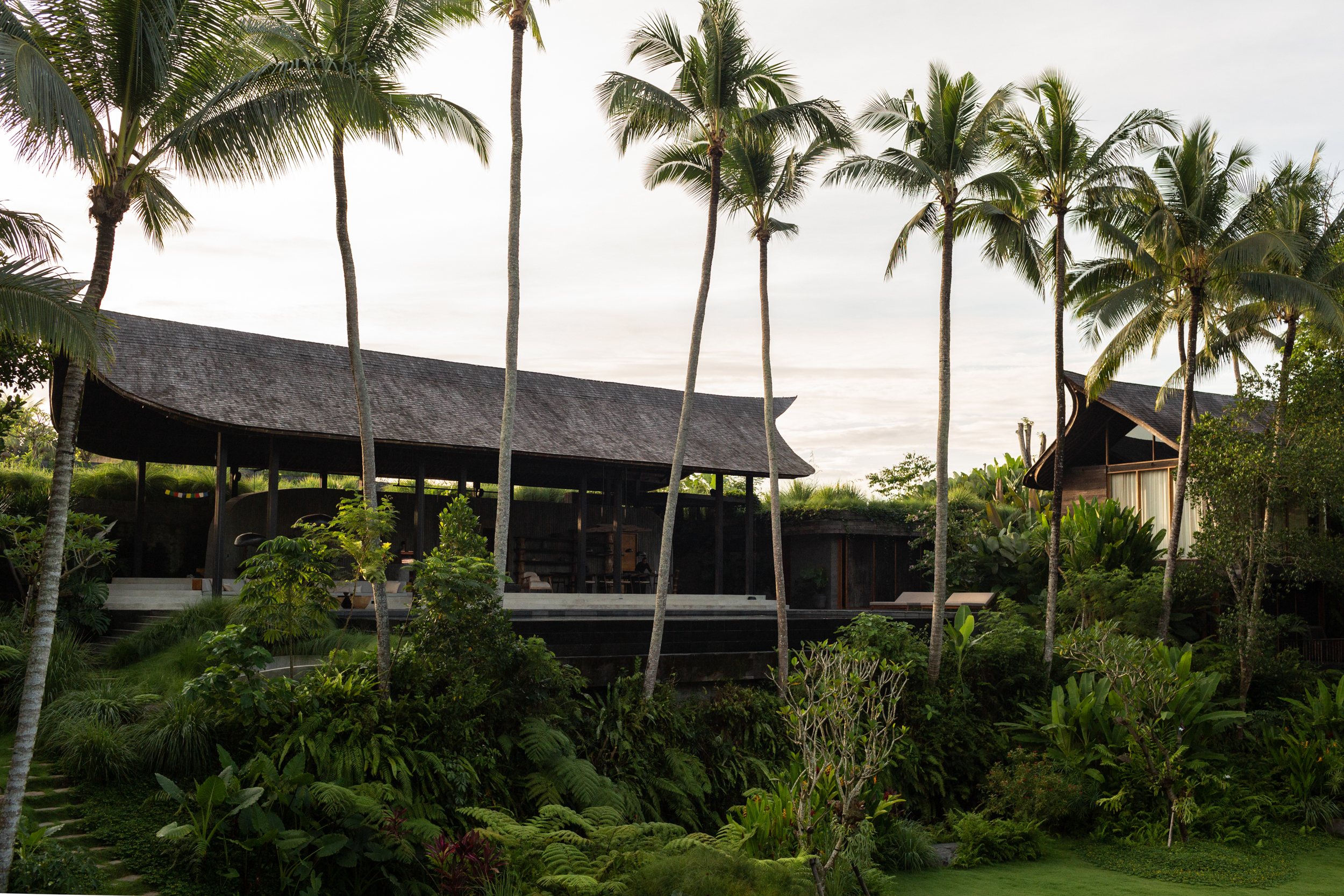 This Bali villa flies the flag for contemporary bamboo architecture
This Bali villa flies the flag for contemporary bamboo architectureA Bali villa fusing traditional craftsmanship with contemporary vision by design studio Ibuku and Earth Lines Architects demonstrates the versatility of bamboo
By Jens H Jensen
-
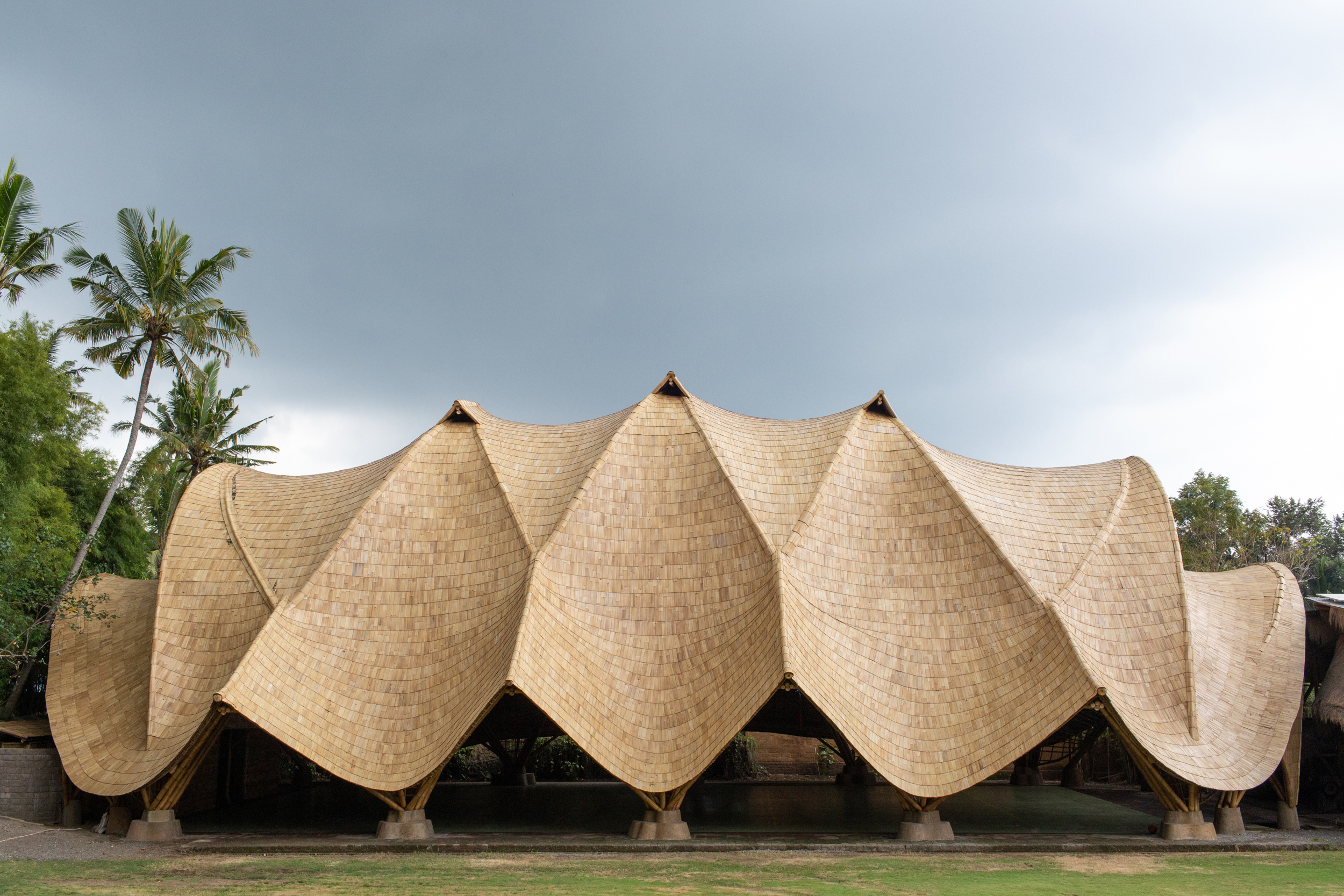 Building with bamboo: In Bali, designer, Elora Hardy, shares her tips and experience
Building with bamboo: In Bali, designer, Elora Hardy, shares her tips and experienceBamboo architecture can be powerful and sustainable; here, we talk to Ibuku's Elora Hardy, who shares her tips, thoughts and experience in working with the material in Bali
By Ellie Stathaki
-
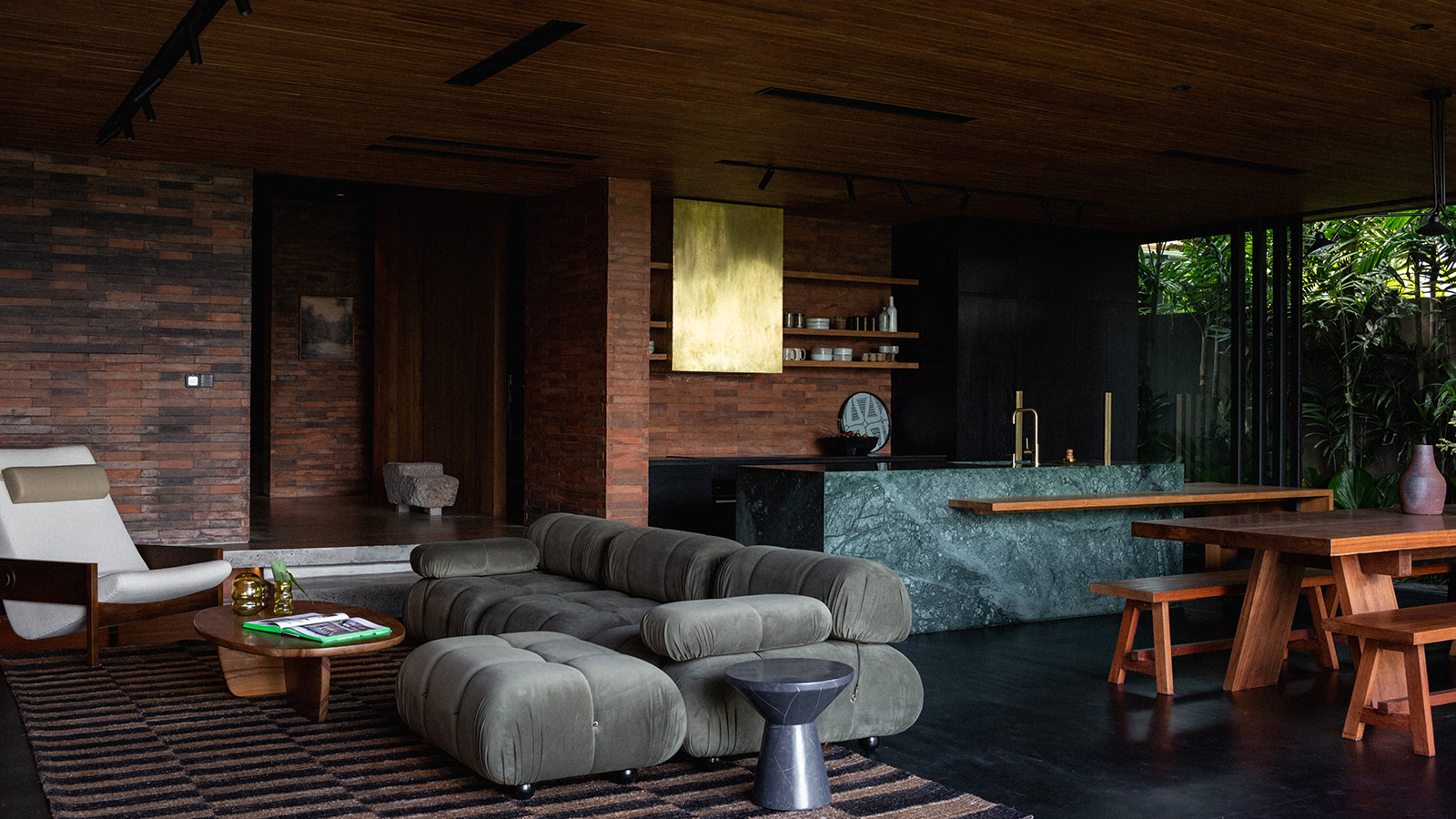 A Bali house balances the island’s rhythms, traditions and culture
A Bali house balances the island’s rhythms, traditions and cultureIn this Bali house, a highly collaborative, culture-led approach forms the foundations for a pitch-perfect holiday retreat, designed for a Scandinavian family
By Ellie Stathaki
-
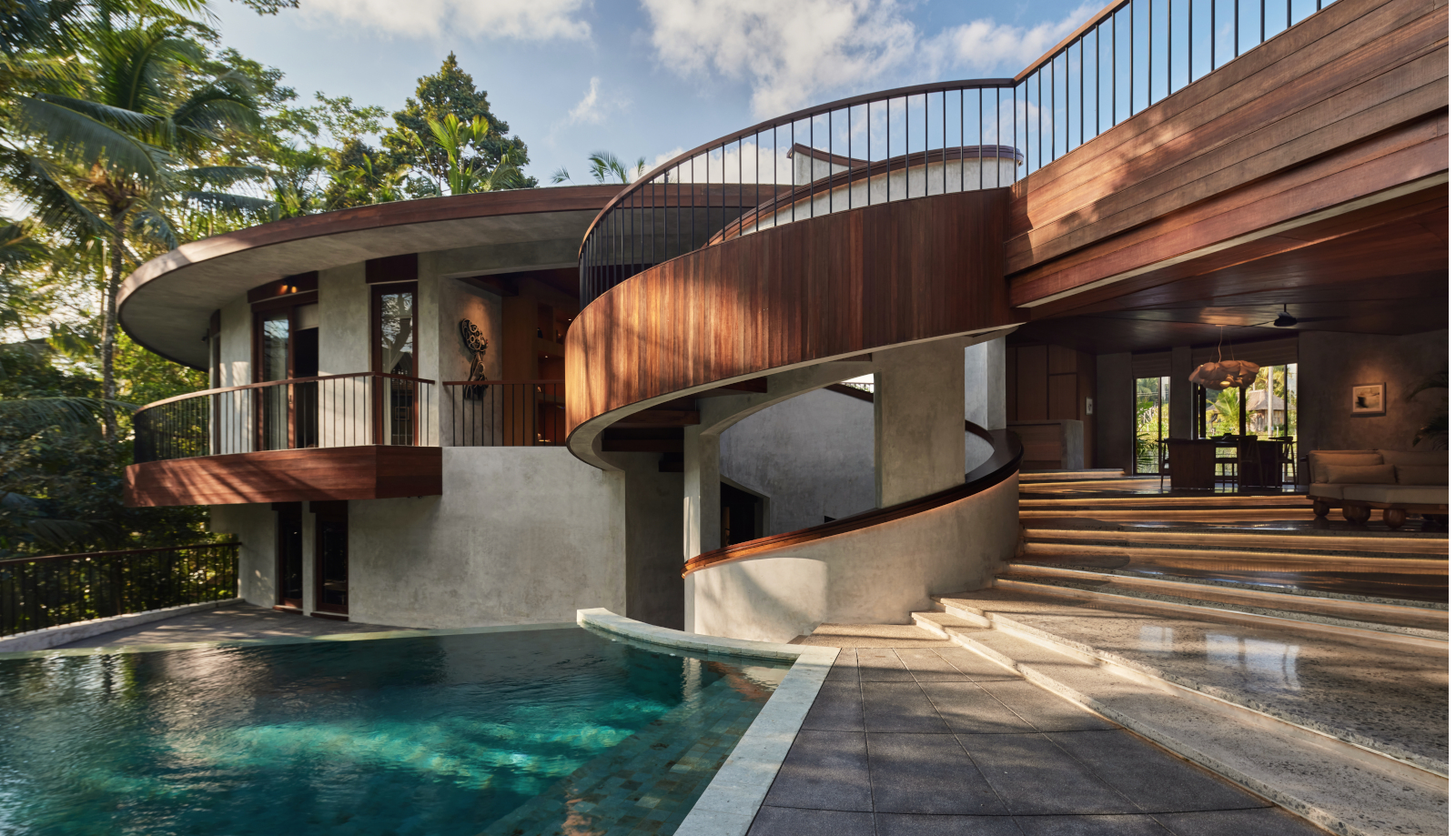 Sculptural spiral house The Loop redefines living in Bali’s jungle
Sculptural spiral house The Loop redefines living in Bali’s jungleInside The Loop at Alexis Dornier’s newest house in Bali, blending nature sculptural design
By Ellie Stathaki
-
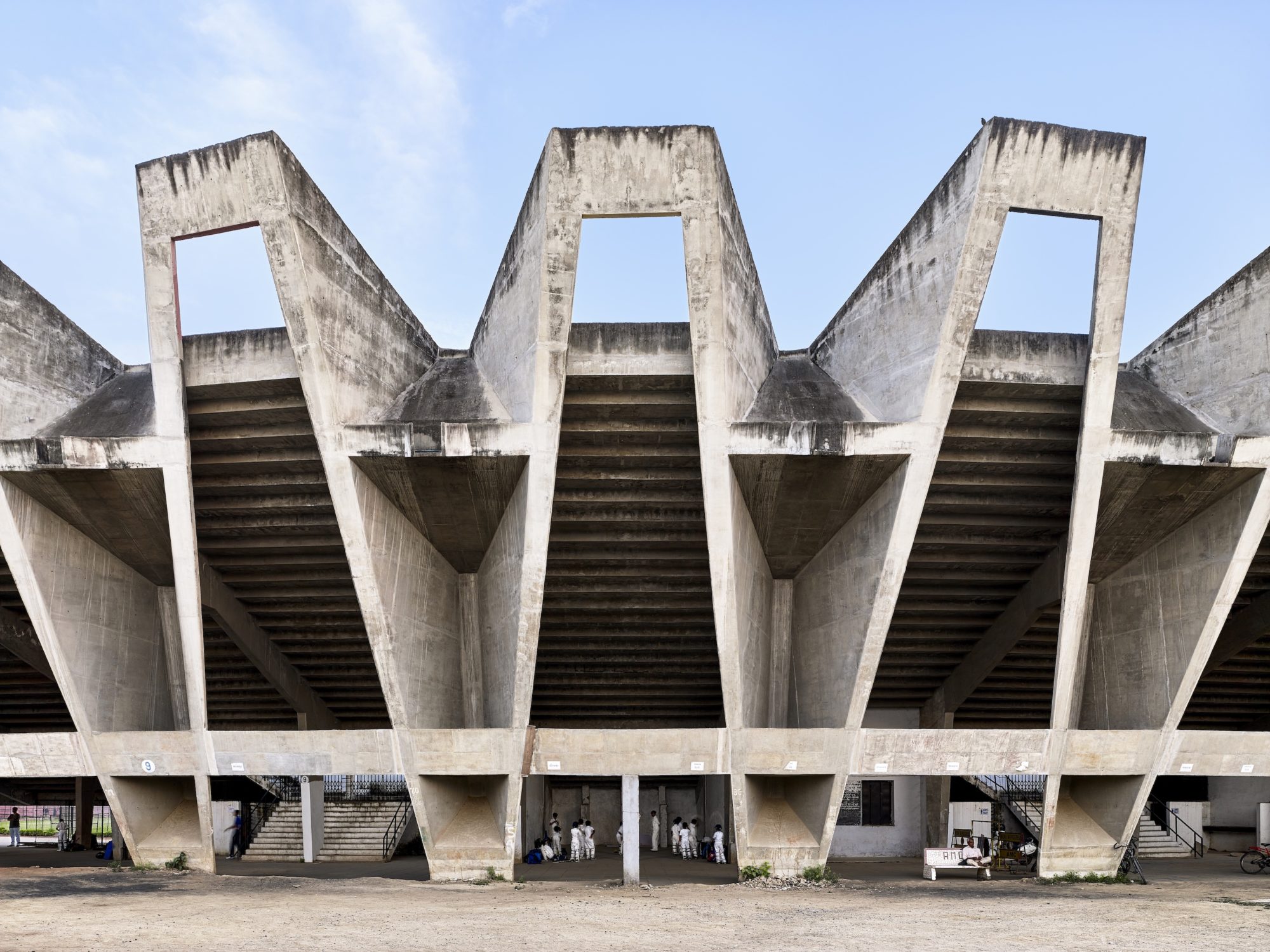 MoMA celebrates South Asian architecture in the postcolonial era
MoMA celebrates South Asian architecture in the postcolonial eraThe Museum of Modern Art’s latest exhibition, ‘The Project for Independence: Architectures of Decolonization in South Asia 1947 – 1985’, takes us through the aspirations, innovations and visions of South Asian countries after the end of colonial rule in the region
By Pei-Ru Keh