Playball Studio's architecture balances the organic and the technical
Playball Studio, a young Indo-Spanish design practice, features in the Wallpaper* Architects’ Directory 2024
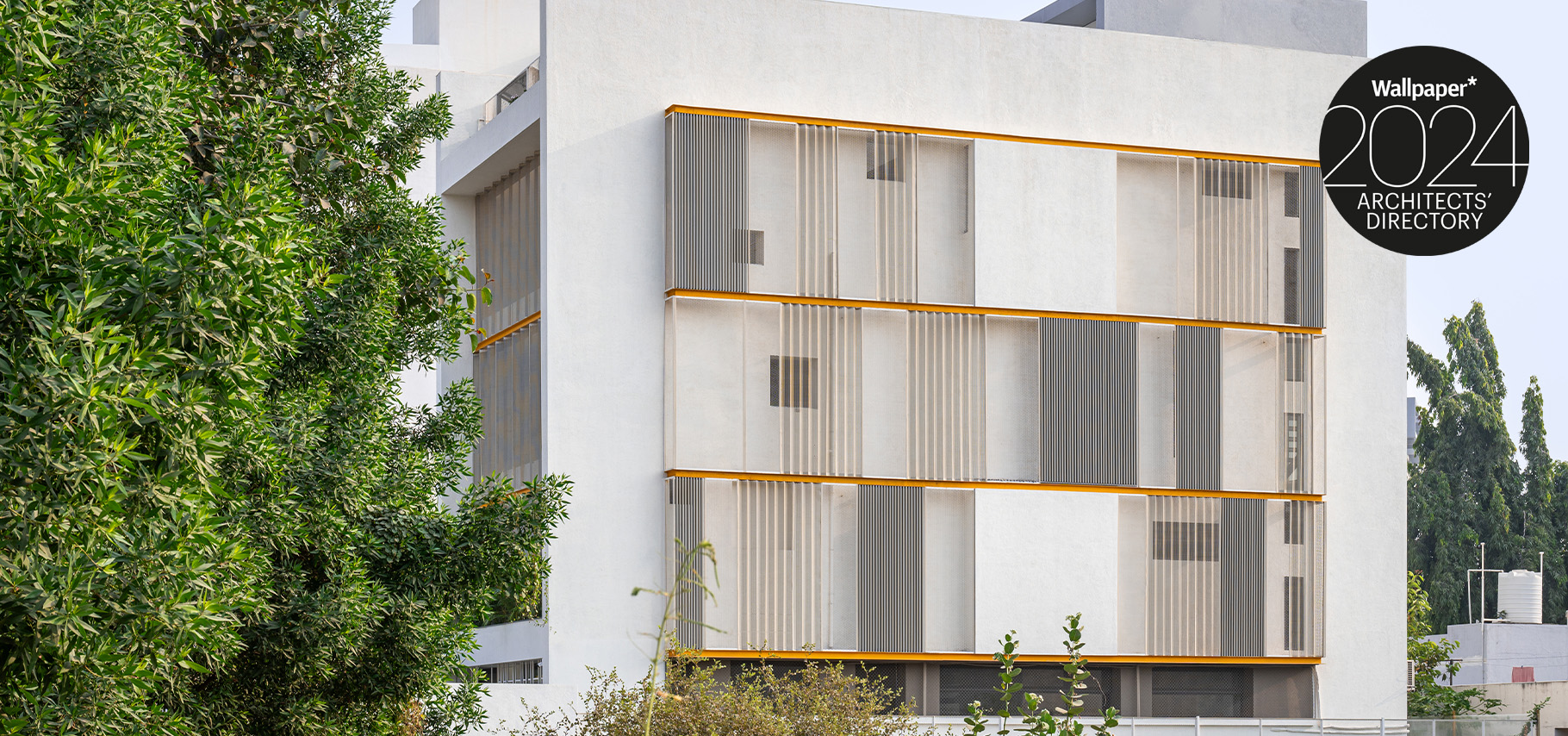
Playball Studio, a young Indo-Spanish design practice, joins the Wallpaper* Architects’ Directory 2024, our latest annual round-up of exciting emerging architecture studios.
Who: Playball Studio
Established in 2017, Playball Studio is an Indo-Spanish architecture firm led by architects Celia Fernández Duque and Ronak Gangdev. Based in Rajkot, India, and Valladolid, Spain, the studio works on a range of uniquely contextual residential and commercial projects, often within urban conditions.
The word ‘Playball’ reflects the studio’s philosophy of always ‘playing ball’ and prioritising the needs of its clients. Fernández Duque and Gangdev are also conscious of the impact of their projects on the physical environment. The studio’s core strength lies in striking a harmonious balance between the organic and the technical, simplicity and refinement, and form and functionality.

Playball Studio is a culturally diverse firm, and this richness is reflected in its design process and results. The architects analyse the needs of the client and the context, and craft a specific and unique story for each project. This narrative becomes the guide for the entire design process.
Fernández Duque and Gangdev trained under the mentorship of leading architects, such as Glenn Murcutt, Jean-Philippe Vassal, Richard Leplastrier, and Peter Stutchbury, and have also worked in the studios of critically renowned architects including Stephane Paumier, Rajesh Renganathan, and Iype Chacko.

What: Plot 33
Playball Studio’s office and the duo's main residence in Rajkot, India, showcases the firm’s trademark design philosophy. Known as Plot 33, the three-storey building is in the heart of Rajkot in a crowded residential neighbourhood. The structure houses an office on the ground level, while the first floor features a living area, and the second floor is given over to the architects' private quarters. The third floor is a multipurpose space with guest and activity rooms. Plot 33 is a study in how to balance the indoors and outdoors, work and life, and privacy and openness.
Perforated metal panels and curvilinear components help bring in natural light and keep the office cool, while also adding to the space’s uniqueness. The metal façade converts harsh sunbeams into a soft light entering the space.
Wallpaper* Newsletter
Receive our daily digest of inspiration, escapism and design stories from around the world direct to your inbox.

A courtyard on the north edge creates a harmonious look and seamlessly connects with the outdoors. All levels are woven together through a series of green terraces, contributing to the indoor-outdoor balance. The terraces feature cast in-situ flooring using waste kota stone pieces organised in a random pattern.
Inside the property, an open-plan configuration allows furniture pieces to act as space-defining elements, while flooring – unified throughout – comprises hand-crafted terrazzo tiles made with chips from marble waste and glass bottles.

Plot 33’s architectural design efficiently opens up to and yet shelters from the local climate, while ensuring that the space maintains a continuous visual connection with the city’s surrounding green spaces and the sky.
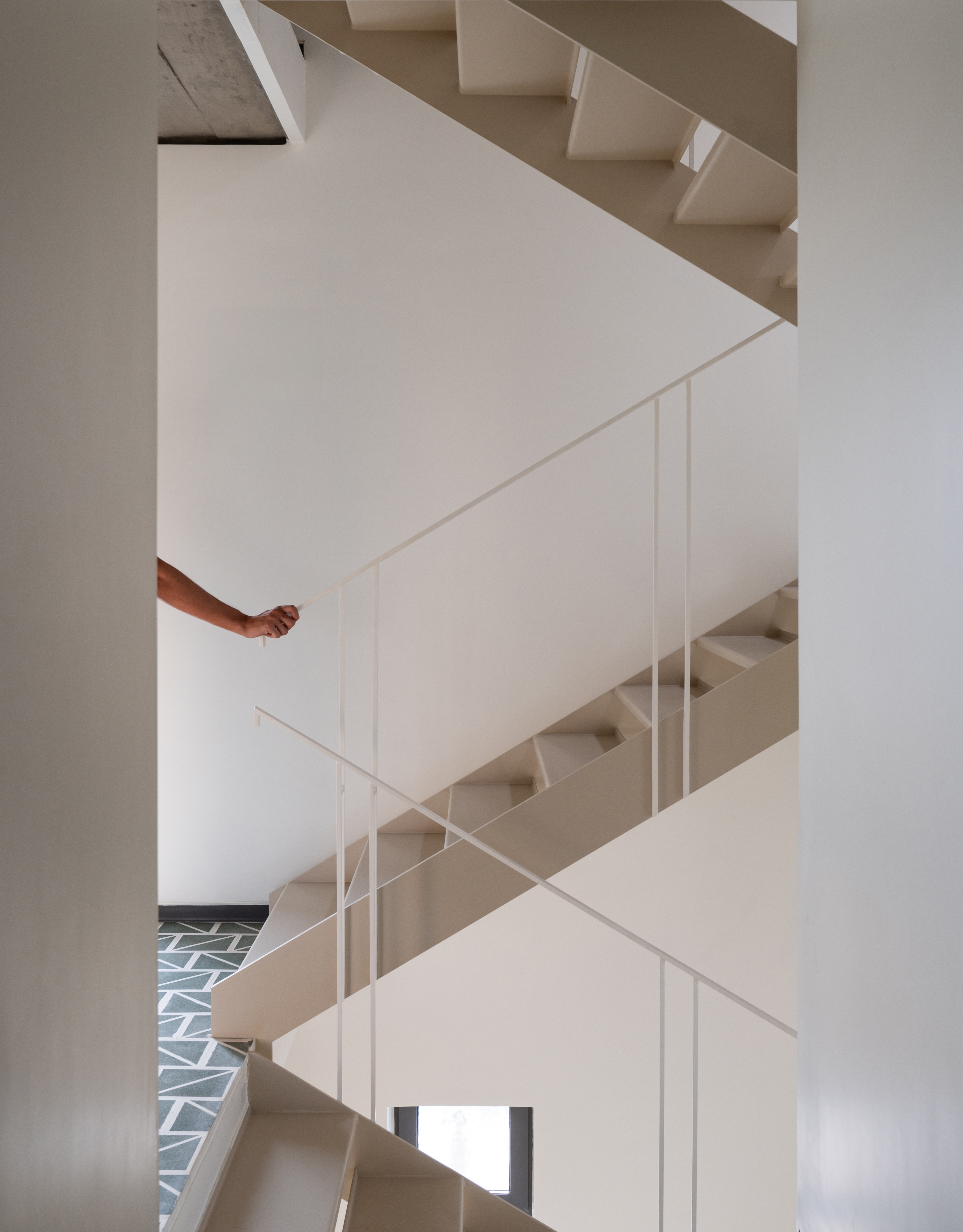
Why: Architects Directory 2024
Conceived in 2000 as an international index of emerging architectural talent, the Wallpaper* Architects’ Directory is our annual listing of promising practices from across the globe. While always championing the best and most promising young studios, over the years, the project has showcased inspiring work with an emphasis on the residential realm. Now including more than 500 alumni, the Architects’ Directory is back for its 24th edition. Join us as we launch this year’s survey – 20 young studios from Australia, Brazil, British Virgin Islands, Canada, China, Denmark, Estonia, Finland, India, New Zealand, Nigeria, Portugal, Singapore, South Korea, Spain, Thailand, Tunisia, the UK, the USA, with plenty of promise, ideas and exciting architecture.

-
 Extreme Cashmere reimagines retail with its new Amsterdam store: ‘You want to take your shoes off and stay’
Extreme Cashmere reimagines retail with its new Amsterdam store: ‘You want to take your shoes off and stay’Wallpaper* takes a tour of Extreme Cashmere’s new Amsterdam store, a space which reflects the label’s famed hospitality and unconventional approach to knitwear
By Jack Moss
-
 Titanium watches are strong, light and enduring: here are some of the best
Titanium watches are strong, light and enduring: here are some of the bestBrands including Bremont, Christopher Ward and Grand Seiko are exploring the possibilities of titanium watches
By Chris Hall
-
 Warp Records announces its first event in over a decade at the Barbican
Warp Records announces its first event in over a decade at the Barbican‘A Warp Happening,' landing 14 June, is guaranteed to be an epic day out
By Tianna Williams
-
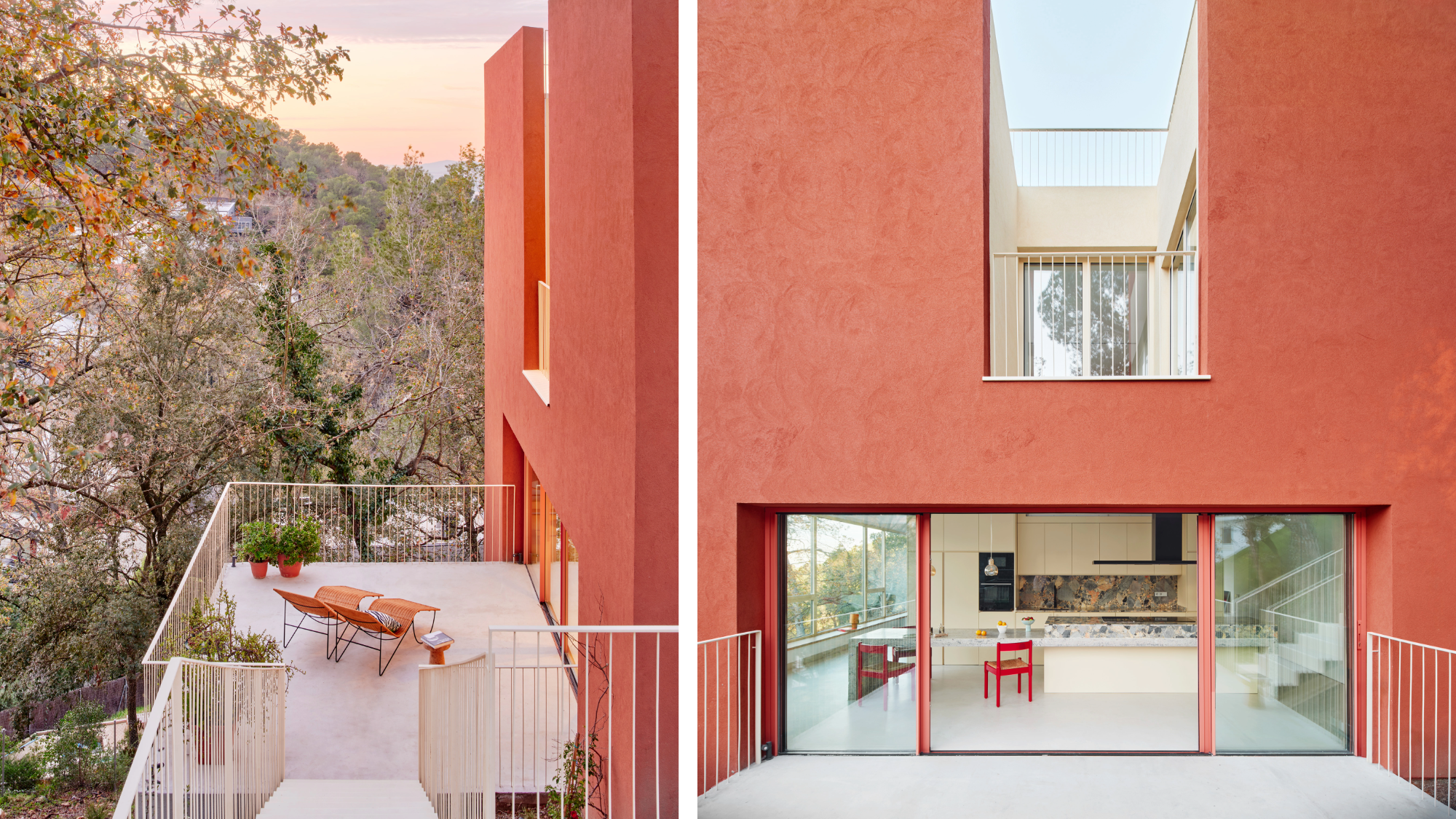 This striking Spanish house makes the most of a tricky plot in a good area
This striking Spanish house makes the most of a tricky plot in a good areaA Spanish house perched on a steep slope in the leafy suburbs of Barcelona, Raúl Sánchez Architects’ Casa Magarola features colourful details, vintage designs and hidden balconies
By Léa Teuscher
-
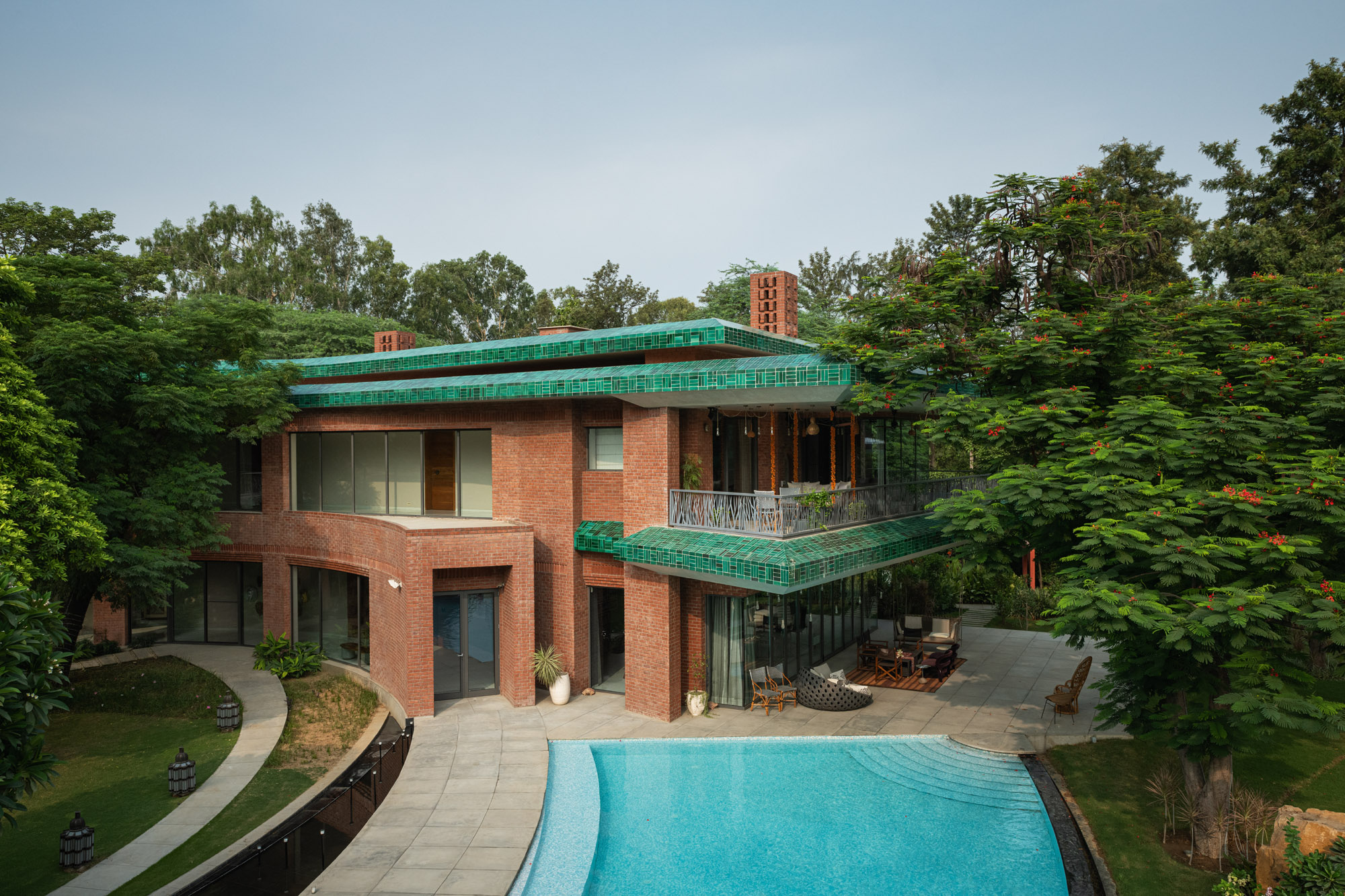 Shalini Misra’s Delhi home is a seasonal sanctuary ‘made in India’
Shalini Misra’s Delhi home is a seasonal sanctuary ‘made in India’Interior designer Shalini Misra’s retreat in the Indian capital champions modernist influences, Islamic ancestry and local craftsmanship
By Sunil Sethi
-
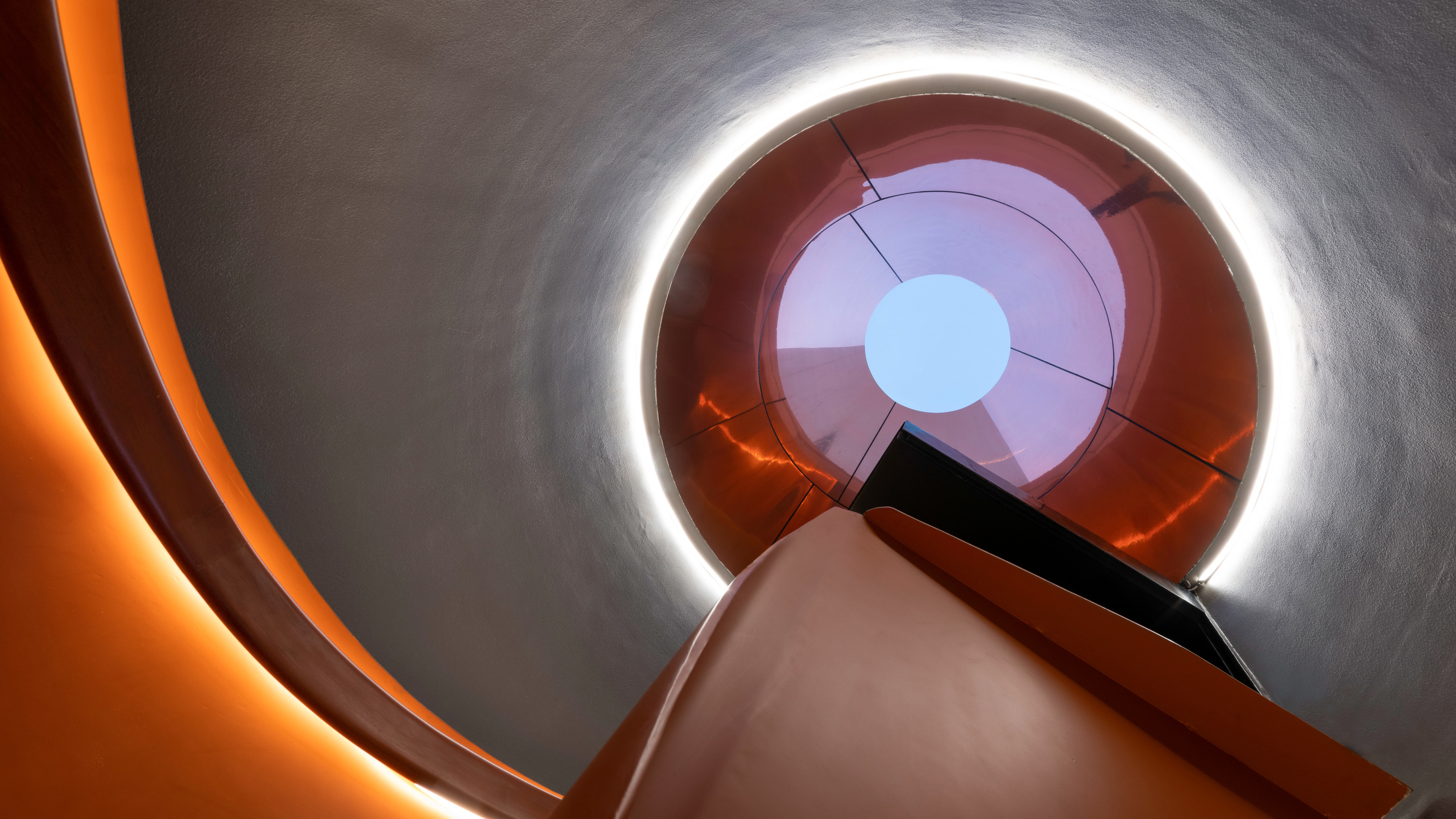 A triplex Mumbai penthouse contains sculptural staircases and expansive terraces
A triplex Mumbai penthouse contains sculptural staircases and expansive terracesEnso House is a multigenerational Mumbai penthouse by S+PS Architects that combines a reorganised interior programme with bespoke finishes and crafts
By Jonathan Bell
-
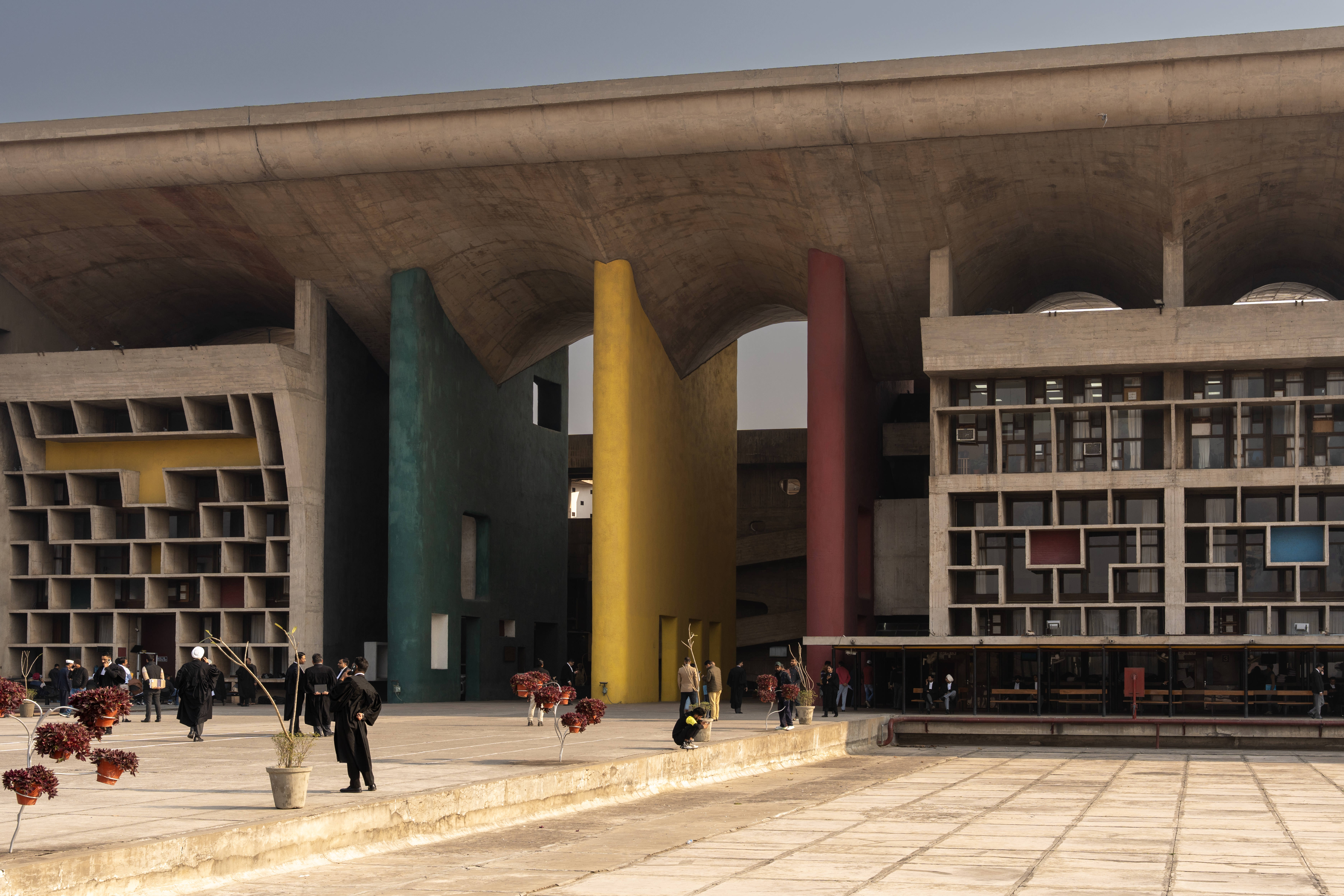 This ‘architourism’ trip explores India’s architectural history, from Mughal to modernism
This ‘architourism’ trip explores India’s architectural history, from Mughal to modernismArchitourian is offering travellers a seven-night exploration of northern India’s architectural marvels, including Chandigarh, the city designed by Le Corbusier
By Anna Solomon
-
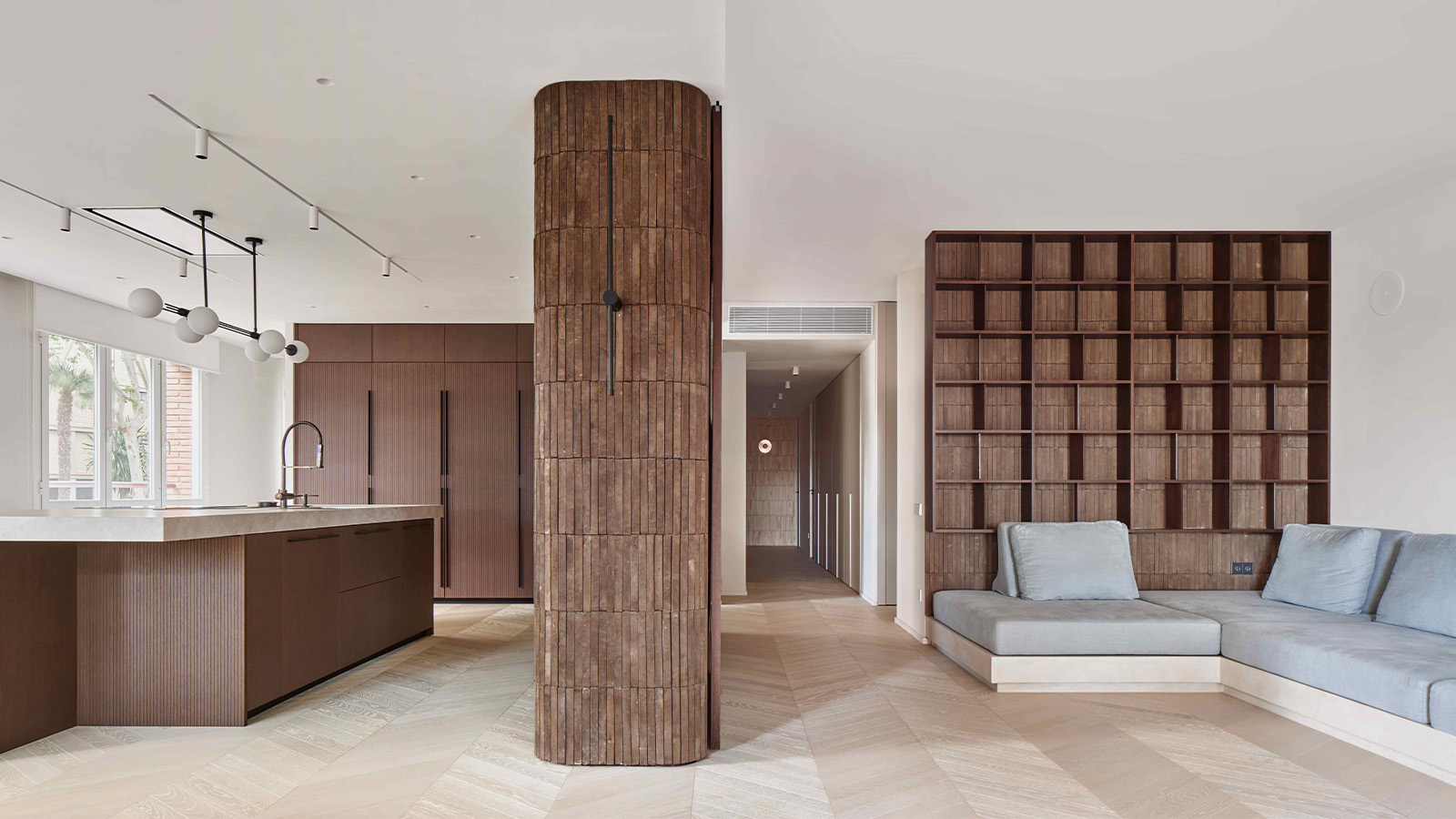 This brutalist apartment in Barcelona is surprisingly soft and gentle
This brutalist apartment in Barcelona is surprisingly soft and gentleThe renovated brutalist apartment by Cometa Architects is a raw yet gentle gem in the heart of the city
By Tianna Williams
-
 At the Institute of Indology, a humble new addition makes all the difference
At the Institute of Indology, a humble new addition makes all the differenceContinuing the late Balkrishna V Doshi’s legacy, Sangath studio design a new take on the toilet in Gujarat
By Ellie Stathaki
-
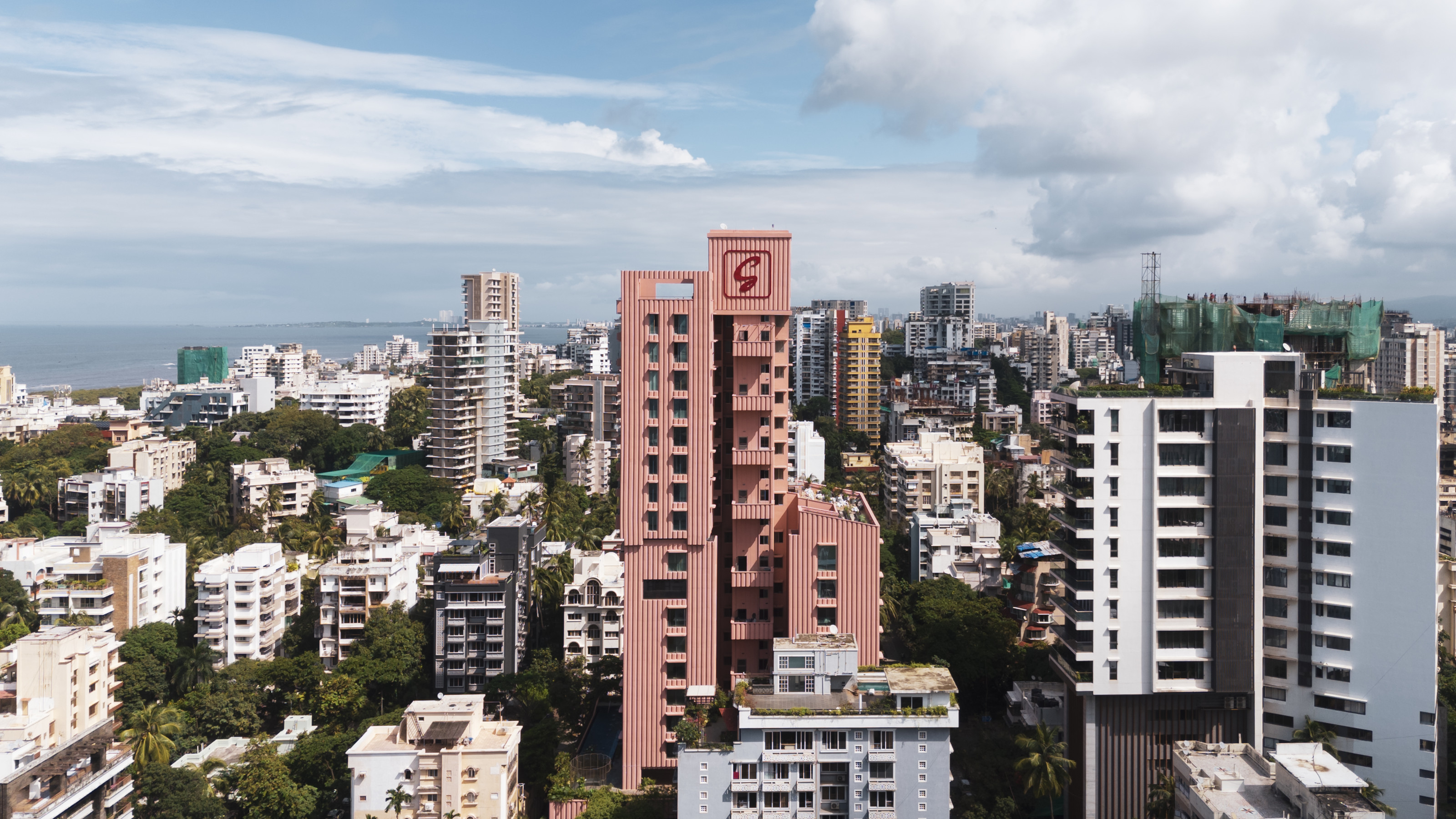 Pretty in pink: Mumbai's new residential tower shakes up the cityscape
Pretty in pink: Mumbai's new residential tower shakes up the cityscape'Satguru’s Rendezvous' in Mumbai houses luxury apartments behind its elegant fluted concrete skin. We take a tour.
By Jonathan Bell
-
 Join our world tour of contemporary homes across five continents
Join our world tour of contemporary homes across five continentsWe take a world tour of contemporary homes, exploring case studies of how we live; we make five stops across five continents
By Ellie Stathaki