Wallpaper* Architects’ Directory 2024: meet the practices
In the Wallpaper* Architects Directory 2024, our latest guide to exciting, emerging practices from around the world, 20 young studios show off their projects and passion
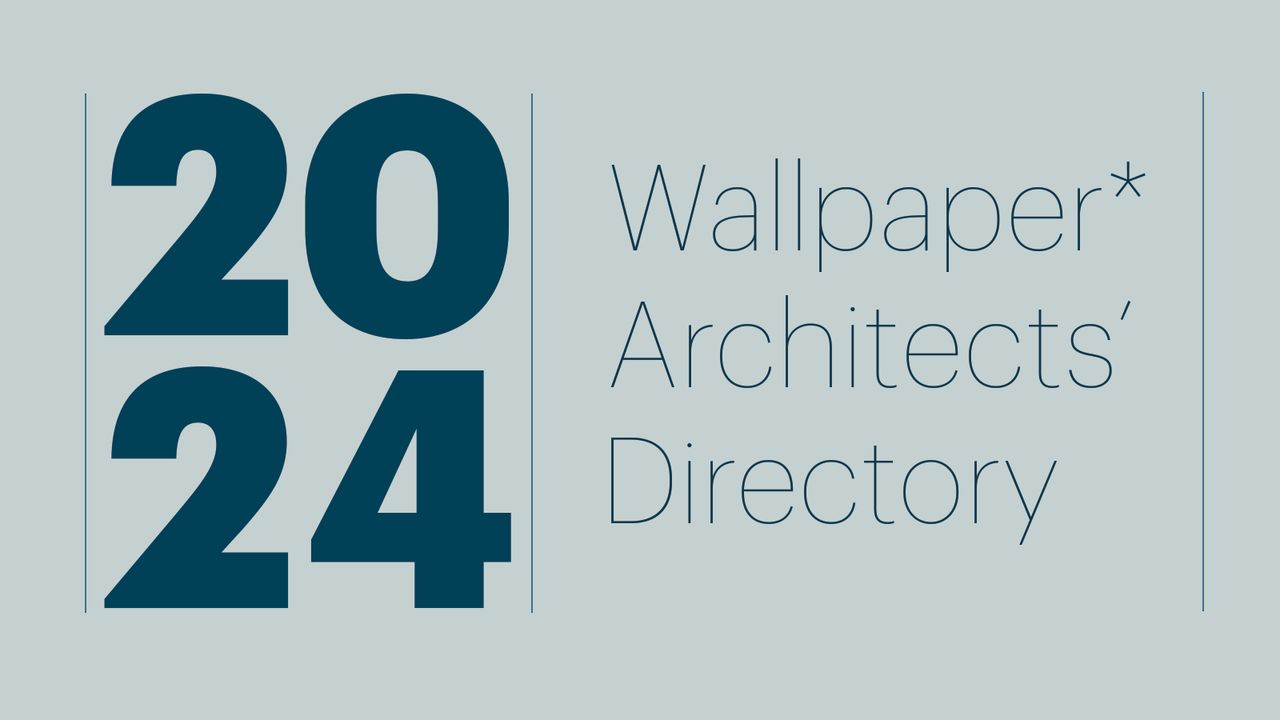
The Wallpaper* Architects’ Directory 2024 has been revealed, highlighting 20 studios from around the world as some of the year's most exciting newcomers.
Conceived in 2000 as an international index of emerging architectural talent, the Wallpaper* Architects’ Directory is our annual listing of promising practices from across the globe. While always championing the best and most promising young studios, over the years, the project has showcased inspiring work with an emphasis on the residential realm. Now including more than 500 alumni, the Architects’ Directory is back for its 24th edition.
Join us as we launch this year’s survey – 20 young studios, from Australia, Brazil, British Virgin Islands, Canada, China, Denmark, Estonia, Finland, India, New Zealand, Nigeria, Portugal, Singapore, South Korea, Spain, Thailand, Tunisia, the UK, the USA, with plenty of promise, ideas and exciting architecture.
Wallpaper* Architects’ Directory 2024
Here are the 20 practices celebrated in this year's Wallpaper* Architects’ Directory 2024 – spanning 19 countries and five continents.
Wallpaper* Architects’ Directory 2024: Europe
Kasawoo, UK
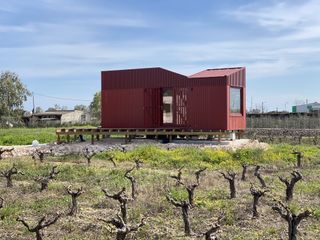
Vanato Cabin on the island of Zakynthos in Greece
London-based Kasawoo was founded by Kyriaki (Katie) Kasabalis and Darius Woo in 2020, after they met during their studies at Cornell University in the USA. Their studio was established with an aim to work on bringing great design to everyone. 'Early on in our practice, we discovered that good design was often out of reach for most people, and we made a commitment to change that. For us, good design does not need to come with a big price tag. That is why we set up our practice to bring this ethos to life,' they say.
This desire is combined with an approach that draws on a more ‘gentle’ architecture – minimalism, not through formal reduction, but rather through the efficiency of both design gestures and resources.
Brown Urbanism, UK
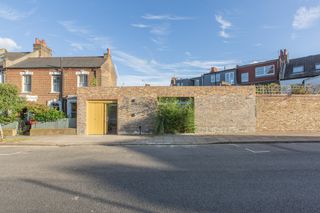
Triangle House in north London
Richard Brown's Brown Urbanism was born some ten years ago, as a London-based architecture and urbanism design practice with a mission to 'create better places for people to inhabit that are inclusive, engaging and meaningful'. As part of this philosophy, the studio works on a range of typologies and scales, including commercial, residential, retail and hospitality; always with a focus on sustainable, low-cost, high-impact design.
'Simple, well-thought-through design that works for the client while creating distinctive and meaningful urban environments,' says Brown. 'We are interested in how design can better reflect, support and enable new ways of inhabiting and experiencing space. We are particularly interested in how the home can support the complexities of life’s requirements – from working from home and experiencing nature to treating the home as a performative cultural place.'
Wallpaper* Newsletter
Receive our daily digest of inspiration, escapism and design stories from around the world direct to your inbox.
Mast, Denmark
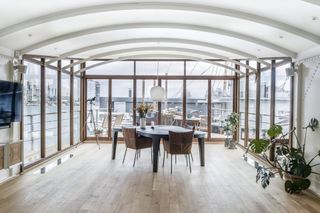
Houseboat Svenborgsund by Mast, a converted 1940s car ferry
Mast, founded in 2021 by Australian architect Marshall Blecher and Danish maritime designer and architect Magnus Maarbjerg, is on a mission to improve the relationship between the city and the sea. 'We are motivated by the amazing potential that comes from reconnecting with water, as we have seen the amazing effect that even small improvements to water access and quality can produce in cities,' Blecher explains.
Specialising in architecture on or near water, the duo have completed several small structures floating around Copenhagen harbour. There is the 20 sq m tiny prototype floating island KBHØ1 (KBH for Copenhagen and Ø for island) with its 6m tall Linden tree; and the portable ‘harbour bath’, or Dyppezone, which can be freely moved around the city’s waterways, creating intimate bathing experience along its way.
Studio Argus, Estonia
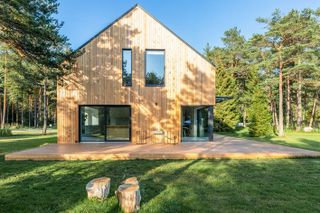
House in Suurupi, Estonia
Architect Margit Argus brings more than 20 years of experience in interior design, fine arts, and architecture to her young and fast-emerging architecture studio. The practice, based in Tallinn, is rooted in a Nordic aesthetic, bringing together local Estonian vernacular and a fine attention to detail. Current projects include a seaside hotel in Tallinn, a high-rise residential building, and a university campus in Tallinn, alongside a handful of schools and single-family houses.
Studio Collaboratorio, Finland
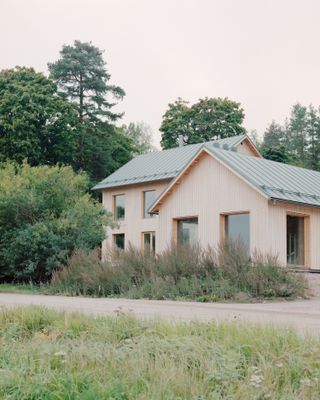
Villa Koppar in Inkoo, Finland
Young Helsinki practice Studio Collaboratorio was founded in 2016 by Finnish architect Kristiina Kuusiluoma and Italian architect Martino De Rossi. The dynamic, emerging practice aims to 'create beautiful habitats by using natural and ecological materials while at the same time paying close attention to the place and its history: more beauty, communality, affordability and humanity! Interactive cooperation, profound ecology and long life cycle are at the heart of everything.'
Branco del Rio, Portugal
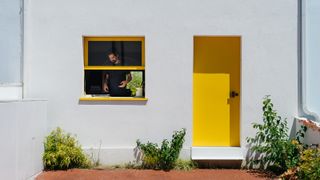
House AA8 in Norton de Matos, Portugal
Founded by Paula del Rio and João Branco, the architecture studio Branco del Rio is based in the riverfront city of Coimbra, Portugal’s former capital. Motivated by curiosity and influenced by the ever-changing city around them, the architects view each project as an opportunity to investigate different contexts and topics. Gathering inspiration from their travels, books and colleagues the team say: ‘We are convinced that what we do can improve quality of life. We live and work in spaces we designed, we share spaces we designed with friends. It is a privilege and also a motivation.’
Wallpaper* Architects’ Directory 2024: Asia
Playball Studio, India and Spain
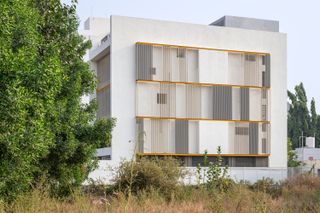
Plot 33 in Rajkot, India
Established in 2017, Playball Studio is an Indo-Spanish architecture firm led by architects Celia Fernández Duque and Ronak Gangdev. Based in Rajkot, India, and Valladolid, Spain, the studio works on a range of uniquely contextual residential and commercial projects, often within urban conditions.
The word ‘Playball’ reflects the studio’s philosophy of always ‘playing ball’ and prioritising the needs of its clients. Fernández Duque and Gangdev are also conscious of the impact of their projects on the physical environment. The studio’s core strength lies in striking a harmonious balance between the organic and the technical, simplicity and refinement, and form and functionality.
Tsing-Tien Making, China
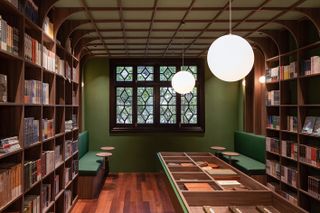
Bookshop at Zhang Taiyan’s former residence in Suzhou, China
Suzhou-born Freja Bao's studio, Tsing-Tien Making (TTM), was founded following the architect's education in London's Bartlett School of Architecture and stints in Japan, in the offices of KPF Architects and Kengo Kuma & Associates. Bao set up her independent practice in her home town in 2023 and has been going from strength to strength since.
'As a collective deeply passionate about architecture, we at Tsing-Tien Making thrive on embracing challenges and infusing each project with innovative experimentation,' she says. Beyond her first completed project, featured here, Bao adds that there's more to come: 'Our focus extends to a range of exciting undertakings, including the development of a retirement house, the restoration of a scientist’s former residence, and the conceptualisation of a private collector’s room.'
L Architects, Singapore
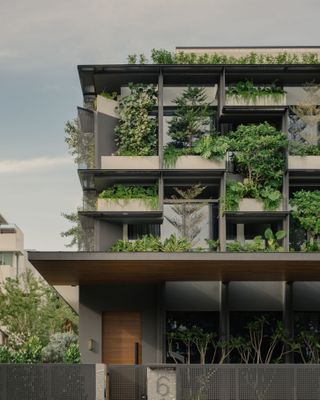
House of Trees, Kovan, Singapore
Boutique studio L Architects was founded in 2016 by Lim Shing Hui. Based in Singapore, the practice focuses on creating homes that enhance the living experience. ‘Architecture has the power to evoke a wide range of emotions within us. You have to find the soul of the space,’ says Lim. ‘The search [for this] is what keeps me motivated. I believe that a good piece of architecture has the ability to touch the human soul, communicate messages, stir empathy and at the same time quietly delight – and this in itself transcends mere physical realms.’
The studio also believes it is important to stay rooted in its culture, in particular the experiences, cultural background and personal journey of its founder, allowing this to inform the shape and unique style of each residential design, giving it a distinct authorship.
Studio Heech, South Korea
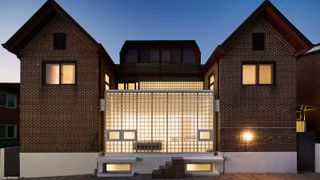
Mews House, Seocho-dong, Seoul
Working across a range of creative fields that encompass architecture, industrial design, furniture, and interactive performance installation, Studio Heech welcomes multi-layered, rich experiences. Meanwhile, ‘the craftsmanship of “making things” is still important in the 21st century,’ says Park. With a keen eye for detail, the studio strives to create its contemporary architectural expression through techniques that bridge technology and traditional manufacturing – ultimately addressing the fundamentals of urban architecture.
Championing both the traditional and the contemporary, the studio often creates intriguing architectural forms. As with many forward-thinking practices, Studio Heech integrates sustainability into its work. From planning through to construction, Park makes sure to collaborate with a wide network of engineers, artists and craftsmen to broaden ideas and spark curiosity within the creative process.
Touch Architect, Thailand
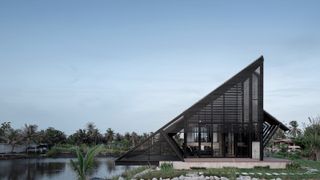
Villa Backyard, Bangkok
Based in the bustling Thai hub of Bangkok, Touch Architect crafts residences drawing on its cultural ties and environment, while adding sustainable architecture practices. When approaching a project, the duo applies a 'bottom-up approach’, meaning they focus on the functionality of the space before layering on aesthetics. ‘For us, good architecture must be functional, timeless, and sustainable,’ they say. ‘While beauty and aesthetics are also important, it comes as an enhancement which completes the architecture. Great architects like Frank Lloyd Wright and Louis I Kahn inspire this philosophy in our work.’
Wallpaper* Architects’ Directory 2024: Africa
Fleury Atallah Architectes, Tunisia
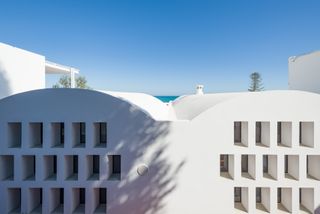
Villa Voûtes, Tunis
Fleury Atallah Architectes is one of the exciting emerging architecture practices to be included in the annual Wallpaper* Architects’ Directory 2024. Founded in 2011 by Catherine Fleury and Chacha Atallah, it has offices in Toulon, France and Carthage, Tunisia. The studio focuses mainly on residential projects for private clients who are after a sensitive, sober and context-specific approach as well as inventive and beautiful solutions to architectural and interior challenges; but it has also designed art galleries and wine production facilities.
SI.SA. Nigeria
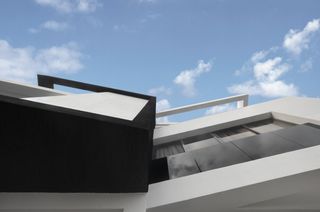
Scissor House in Ikoyi, Lagos
African culture motivates Lagos-based architecture firm SI.SA. ‘We are influenced by the abstracted forms found in African traditional art and their ability to convey power and meaning,' says founder Seun Oduwole.
Founded in 2015, the ten-person firm aims 'to make beautiful buildings that enhance the built environment’. Dedicated to the betterment of communities, SI.SA focuses on inclusive and socially responsible architectural designs. Boasting a diverse portfolio of residential, educational, and cultural projects, the practice has worked on some impressive projects, such as the colourful John Randle Centre for Yoruba Culture and History in Lagos.
Wallpaper* Architects’ Directory 2024: Americas
AD-WO, USA
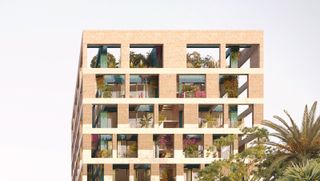
Bole Rwanda residential project, Addis Ababa
Ethiopia-born Emanuel Admassu and Australia-born Jen Wood formed AD-WO in New York in 2015. The young art and architecture studio brings together their 'divergent' backgrounds to create valuable 'friction' within their practice – which, combined with their agility and multi-disciplinary approach, gives them a distinct edge when it comes to crafting works that are 'transnational' and experimental. The portfolio of the research-based studio spans from images and objects to furniture, tapestries, installations, and buildings.
Studio Porto, Brazil
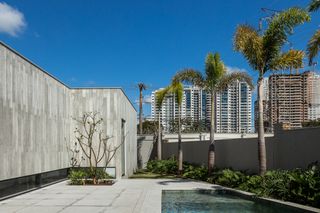
AG House, Uberlândia, Brazil
The emerging practice of Camila Porto stands out through its contemporary fusion of Brazilian culture with a cosmopolitan attitude. Studio Porto's projects are intended to be timeless, balanced, and hospitable, Porto explains – but functionality is equally paramount. Attention to detail, empathy, and integration with nature are also strengths.
'Our greatest influence is Brazilian modernism, which brings with it a legacy of architectural solutions guided by simplicity and elegance. We combine this foundation with a contemporary and global perspective, integrating elements of nature and prioritising people's wellbeing. This combination of values shapes our approach uniquely and innovatively in architecture and design,' Porto explains.
TigerQi Architecture, British Virgin Islands and Saint Kitts and Nevis
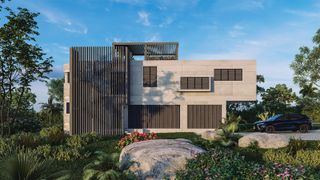
Beso del Sol Version 1: Rebuild, British Virgin Islands
Lavina Liburd started TigerQi Architecture in 2013, having previously worked at different firms and gained experience on a wealth of projects, from transportation and civic briefs to luxury residences and commercial buildings. With this under her belt, Liburd set up shop on her own, with a focus on a contemporary design approach that embraces simplicity and minimalism.
Due to the climate and topography of its secluded Caribbean home, the practice centres on three key principles; creating healthy buildings that support the social health and wellbeing of its clients; embracing hillside living to maximise views and light; and creating architecture that is designed to serve its community as a whole. These underlying principles are threaded into the studio's design process, wrapped up in a tropical modernism aesthetic.
Svima, Canada
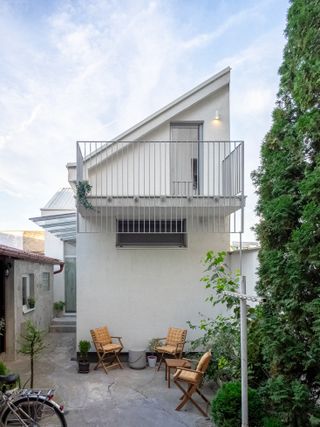
Passageway House in Serbia
Starting Svima five years ago, Anamarija Korolj and Leon Lai, looked towards nature and ecology. During our era of mass construction, the studio fine-tunes its mission by focusing on three key pillars: air, light and greenery. With this in mind, their designs draw on the blossoming biomes of Canada, while balancing a human-centric approach, ensuring that the client receives a design that provides ample access to nature. The studio's portfolio brings together a series of schemes that nod towards creating a more equitable and sustainable future.
Seeing themselves as ‘not only as designers of buildings but as stewards of human experience’, Korolj and Lai seek to unite art and architecture to ‘continuously leverage the two mediums as vehicles with a reciprocal relationship in pushing the boundaries of the visual and spatial expressions.’ The creative duo strives to implement projects with a sense of place, resilience and inclusivity, ‘reflecting the essence of what it means to be Canadian.’
Büro Koray Duman, USA
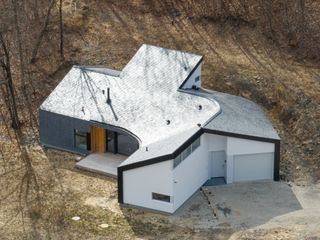
Artist Studio and House, Germantown, NY
This agile New York and Istanbul architecture practice – Büro Koray Duman – was founded by architect Koray Duman in 2014. The studio is a proudly immigrant- and LGBTQ-led business, comprising a team of architects that represent a diverse mix of nationalities and experiences. As a result, its output is equally varied and captivating - from projects for MoMA PS1 Museum, to the Finnish Cultural Institute NY, the Noguchi Museum, IKSV, artist Richard Prince, the American Society for Muslim Advancement, Council for Fashion Designers of America, and Design Within Reach.
Wallpaper* Architects’ Directory 2024: Oceania
Alexander Symes, Australia
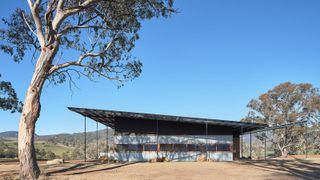
Upside Down Akubra House, New South Wales, Australia
Architect Alexander Symes founded his namesake practice in 2014 with a vision to challenge the current status quo in sustainability in architecture, pushing and challenging the field's boundaries. With a ‘hands-on’ approach and a speciality in delivering passive homes that don't impact their context negatively, the practice aims to create residential design with a purpose.
‘On a macro level, this ensures we contribute to protecting biodiversity and providing a future-proofed housing stock,’ says Symes, ‘while on a micro level providing a healthy and resilient home for our clients in the changing climate.’ With this in mind, it is arguably only natural that the environment would be the studio’s biggest influence. Keeping context and nature at the forefront of its decisions, the practice enjoys working with bio-based construction and existing materials and suppliers. The result is buildings with a natural feel and a reduced carbon footprint.
Spacecraft Architects, New Zealand
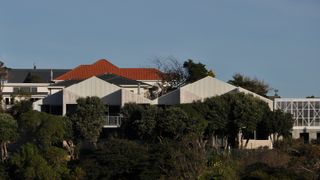
Block Party co-housing scheme, Wellington, New Zealand
Spacecraft Architects founders Roberston and Gittos often tackle limited budgets and the smaller scale in their work – a challenge they enjoy taking on to make architecture more accessible. Their own headquarters is nestled off the back of a self-built house in Whanganui, and is a clear representation of the studio's ethos.‘ The constraints offered by tight budgets and difficult (affordable) sites breed creativity and drive our design work,’ the creative duo told Wallpaper*.
With an interest in buildings that do not rely on luxurious materials or highly detailed construction, the pair hope to create powerful architecture even within the simplest structures. Working on infill housing across New Zealand opened up a niche for a wealth of recent work focused on the rising appeal of co-housing, in various forms of multi-residential projects and apartment builds.
Ellie Stathaki is the Architecture & Environment Director at Wallpaper*. She trained as an architect at the Aristotle University of Thessaloniki in Greece and studied architectural history at the Bartlett in London. Now an established journalist, she has been a member of the Wallpaper* team since 2006, visiting buildings across the globe and interviewing leading architects such as Tadao Ando and Rem Koolhaas. Ellie has also taken part in judging panels, moderated events, curated shows and contributed in books, such as The Contemporary House (Thames & Hudson, 2018), Glenn Sestig Architecture Diary (2020) and House London (2022).
-
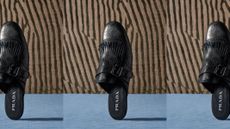 These fringed Prada slippers capture a lived-in elegance
These fringed Prada slippers capture a lived-in elegancePart of Prada’s S/S 2025 menswear collection, these fringed slip-on mules reflect a wider renaissance of the slipper – suggesting the ultimate luxury is to wear your inside attire outdoors
By Jack Moss Published
-
 Cowboys and Queens: Jane Hilton's celebration of culture on the fringes
Cowboys and Queens: Jane Hilton's celebration of culture on the fringesPhotographer Jane Hilton captures cowboy and drag queen culture for a new exhibition and book
By Hannah Silver Published
-
 Room for three and an inbuilt TV: this playful new bed reimagines intimacy
Room for three and an inbuilt TV: this playful new bed reimagines intimacySwedish designer Gustaf Westman and ‘alternative’ dating app Feeld have collaborated to create a three-person bed that blurs the line between function and fun
By Anna Solomon Published
-
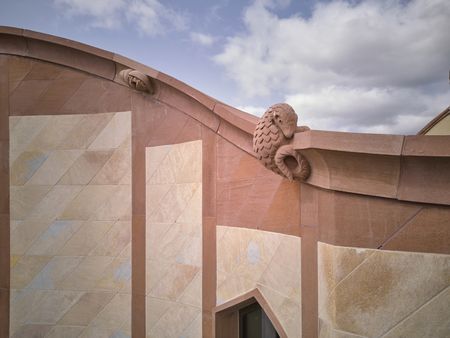 Showing off its gargoyles and curves, The Gradel Quadrangles opens in Oxford
Showing off its gargoyles and curves, The Gradel Quadrangles opens in OxfordThe Gradel Quadrangles, designed by David Kohn Architects, brings a touch of playfulness to Oxford through a modern interpretation of historical architecture
By Shawn Adams Published
-
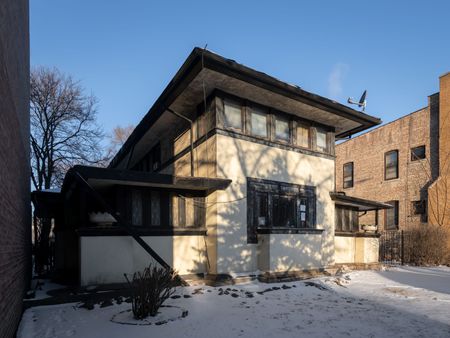 Why this rare Frank Lloyd Wright house is considered one of Chicago’s ‘most endangered’ buildings
Why this rare Frank Lloyd Wright house is considered one of Chicago’s ‘most endangered’ buildingsThe JJ Walser House has sat derelict for six years. But preservationists hope the building will have a vibrant second act
By Anna Fixsen Published
-
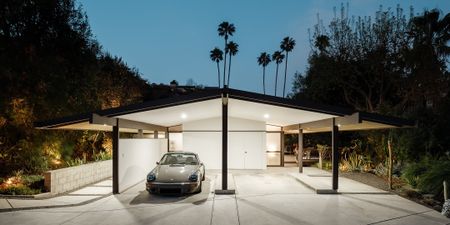 Buy a slice of California’s mid-century modern history with this 1955 Pasadena house
Buy a slice of California’s mid-century modern history with this 1955 Pasadena houseConrad Buff II Residence has been fully restored and updated for the 21st century
By Jonathan Bell Published
-
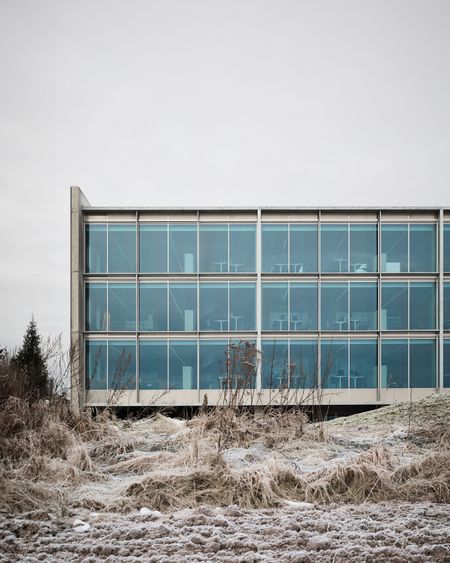 Step inside Rains’ headquarters, a streamlined hub for Danish creativity
Step inside Rains’ headquarters, a streamlined hub for Danish creativityDanish lifestyle brand Rains’ new HQ is a vast brutalist construction with a clear-cut approach
By Natasha Levy Published
-
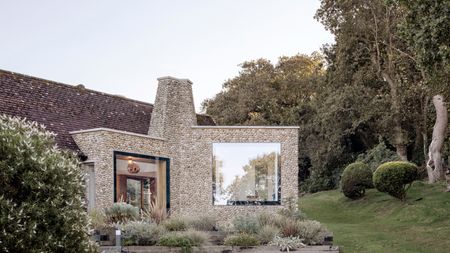 A Norfolk bungalow has been transformed through a deft sculptural remodelling
A Norfolk bungalow has been transformed through a deft sculptural remodellingNorth Sea East Wood is the radical overhaul of a Norfolk bungalow, designed to open up the property to sea and garden views
By Jonathan Bell Published
-
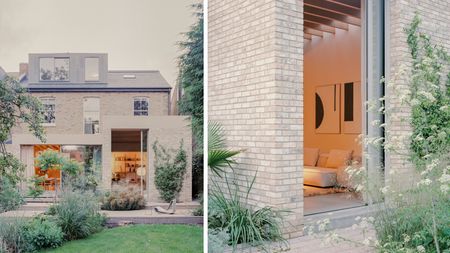 A new concrete extension opens up this Stoke Newington house to its garden
A new concrete extension opens up this Stoke Newington house to its gardenArchitects Bindloss Dawes' concrete extension has brought a considered material palette to this elegant Victorian family house
By Jonathan Bell Published
-
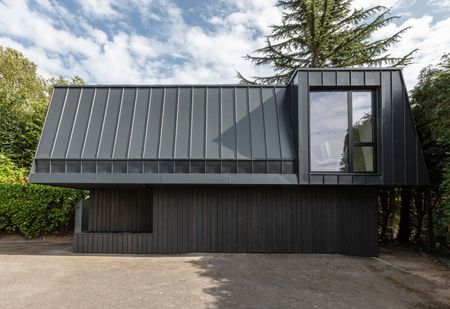 A former garage is transformed into a compact but multifunctional space
A former garage is transformed into a compact but multifunctional spaceA multifunctional, compact house by Francesco Pierazzi is created through a unique spatial arrangement in the heart of the Surrey countryside
By Jonathan Bell Published
-
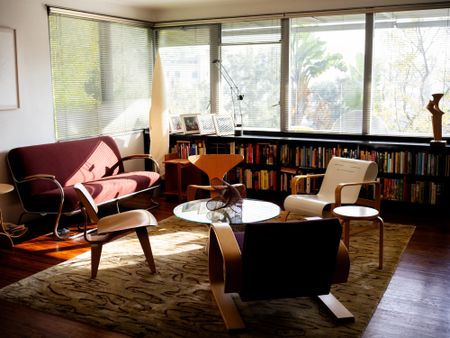 Step inside a writer's Richard Neutra-designed apartment in Los Angeles
Step inside a writer's Richard Neutra-designed apartment in Los AngelesMichael Webb, invites us into his LA home – a showcase of modernist living
By Michael Webb Published