Swiss air: architects SeARCH re-imagine the traditional chalet
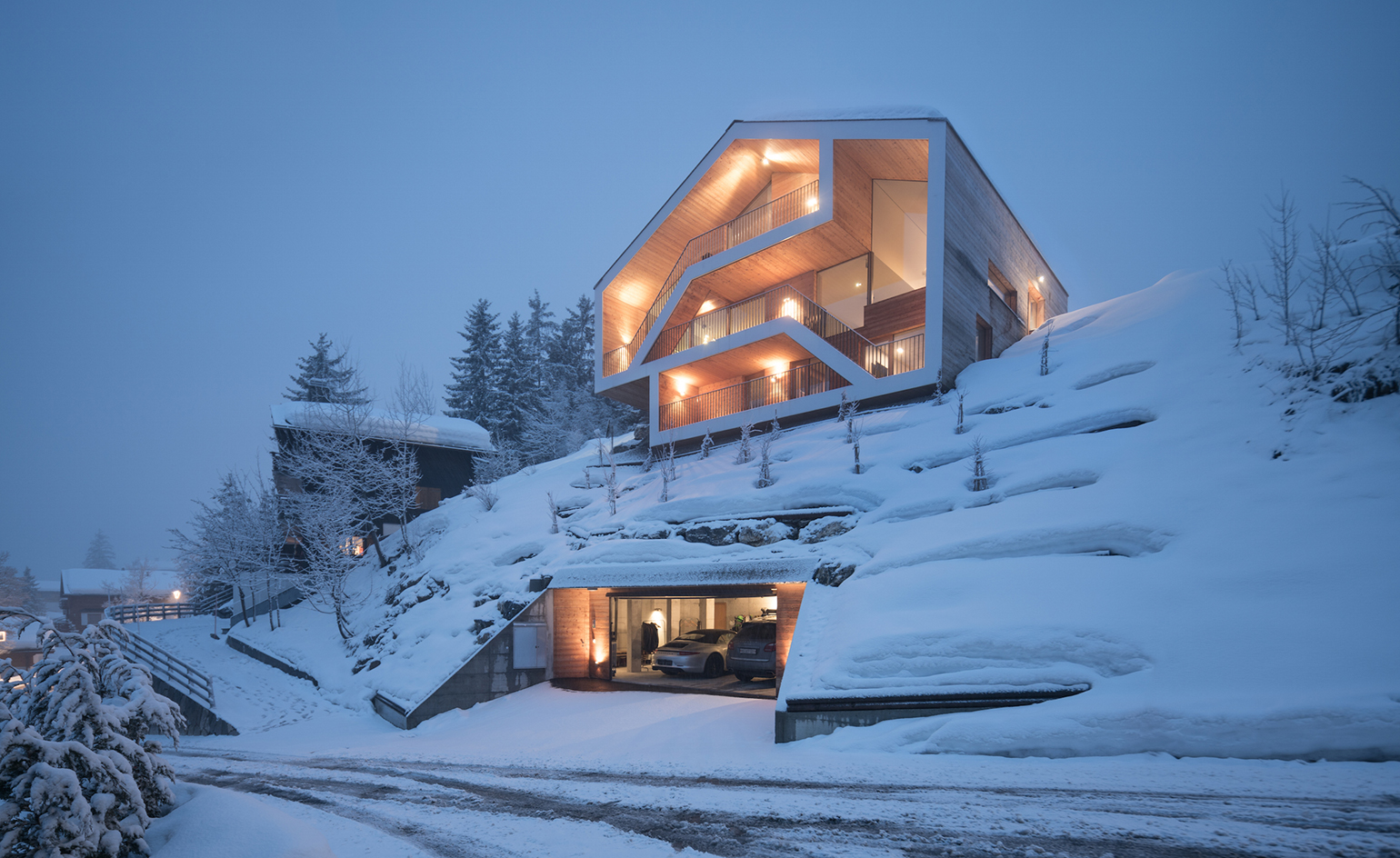
When a Dutch entrepreneur, hobby pianist and racing driver bought their dream plot in Anzère, in the Swiss Alps, it came with an existing structure; an old chalet in need of renovation.
They called upon Amsterdam based architecture practice SeARCH to help them update the structure and bring it to the 21st century. Both the look and the 'cluttered layout' needed adjustments, recall the architects.
The team reimagined the chalet interior, adjusting it further to the sloped hillside site. Chalets originate from the Swiss chahtelèt' building typology – essentially the humble shepherd's hut. It has traditionally been done in solid wood, 'with shutters and a gable roof, resting on a stone foundation', explain the architects.
With Switzerland's rapid tourism growth of recent decades, the local chalet started growing in size, featuring multi-gabled roofs and luxury versions of the original type. Many of the structures that are more faithful to the traditional model are larger farmhouses, used mostly during the summertime. This is what SeARCH aimed for with their clever renovation.
'We were inspired by the impressive Grand Chalet Balthus in Rossinière,' they say, 'with large roof overhangs, the 500 sq m program is designed within one clear volume.'
In order to facilitate parking, they moved the garage from the back of the house to the front, giving it better access to the street. This is the owner's most frequent point of arrival, so from there an elevator carved into the mountain leads up to the house's three main levels.
The first floor houses a guest room, while the main living areas are nestled in the middle floor, looking out towards the striking mountain views. The owner's sleeping quarters are on the top floor, snuggled under the pitched roof. All levels have access to terraces and protected outside space, framing the breathtaking views over the Dent Blanche Massif, Dent Blanche, Dufourspitze and Weisshorn peaks.
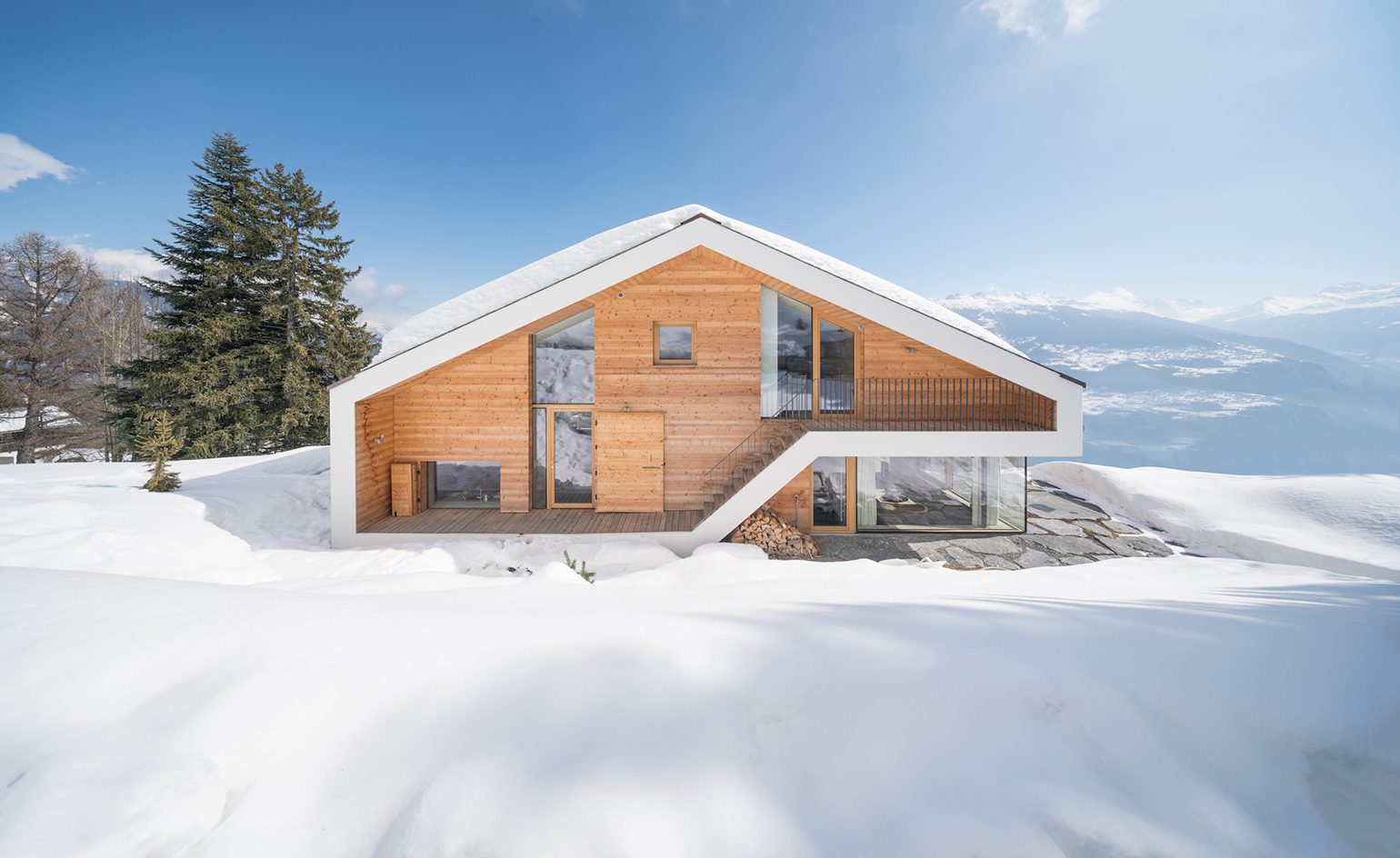
The project involved an existing structure that was in need of an update
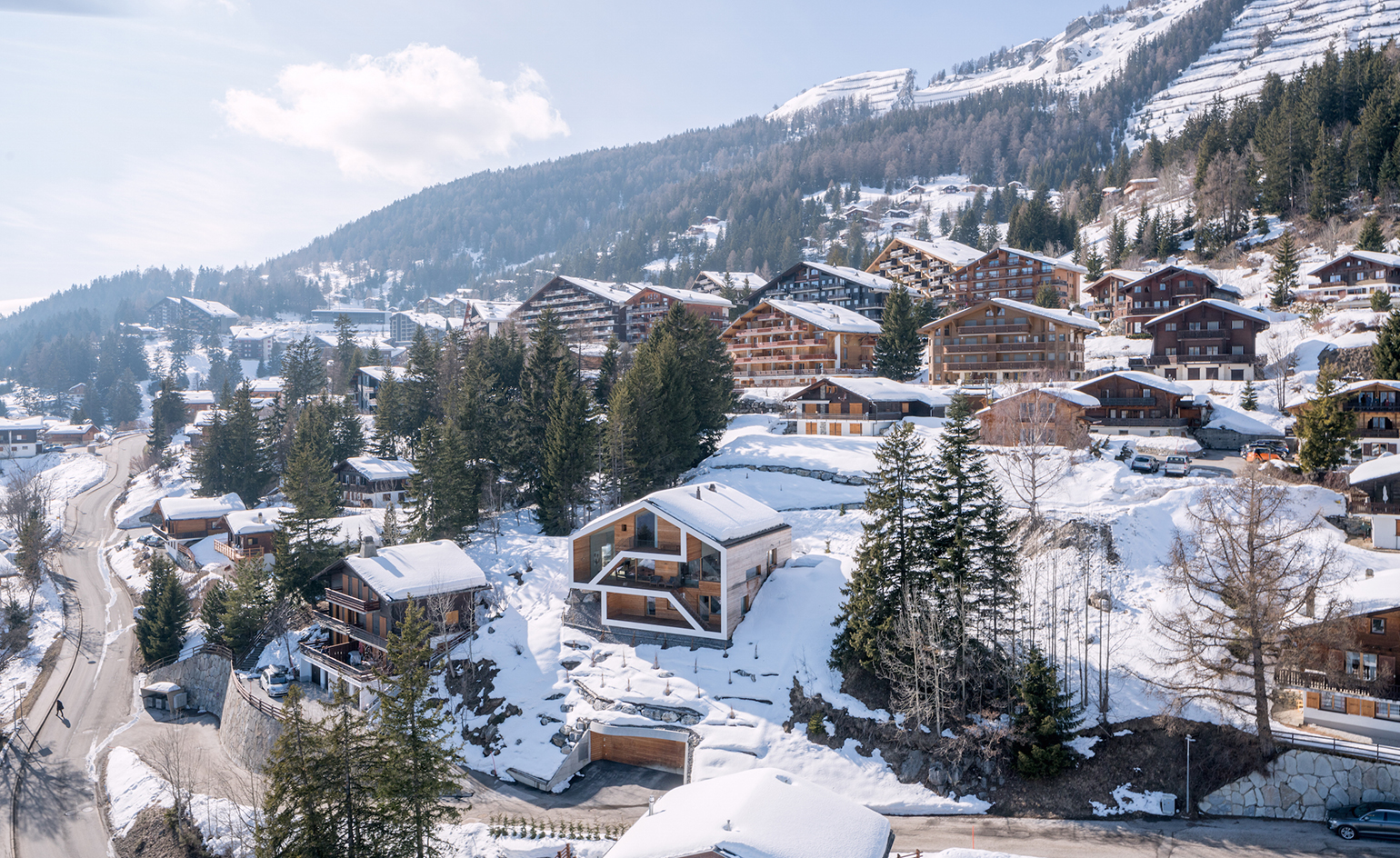
Located on a sloped site, the plot looks out towards the Dent Blanche Massif, Dent Blanche, Dufourspitze and Weisshorn peaks
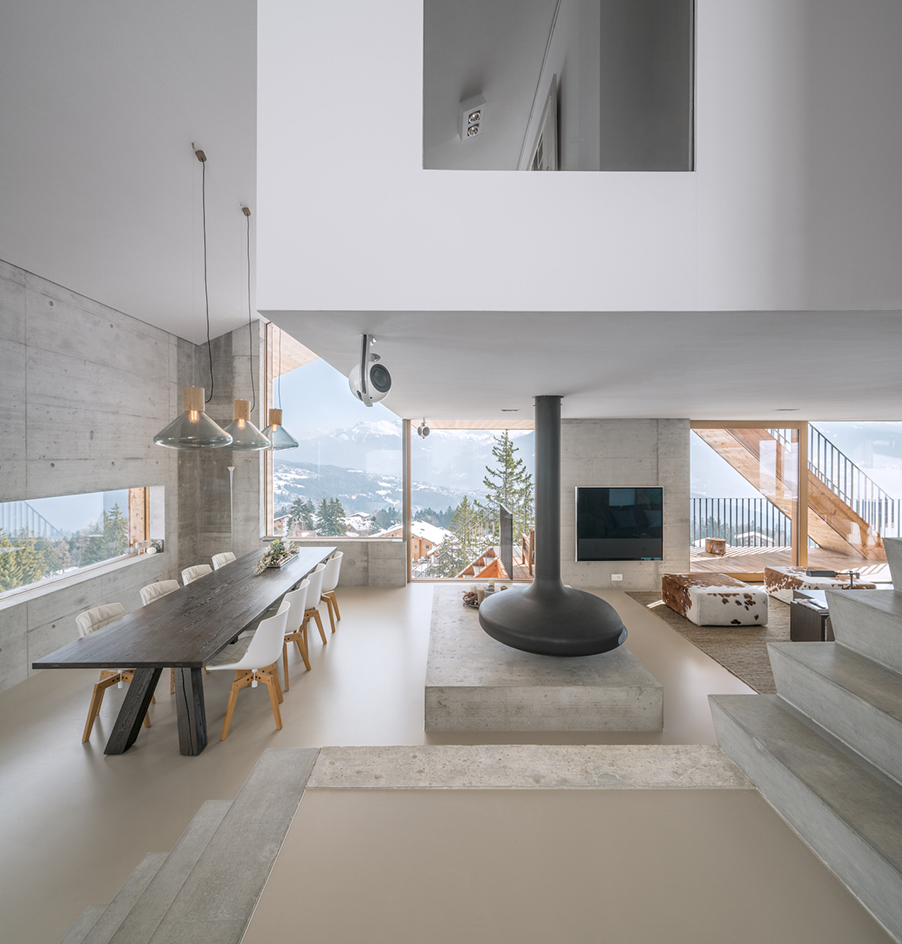
The house spans three levels - main living areas sit on the middle floor, inbetween a guest room below and the master bedroom suite above
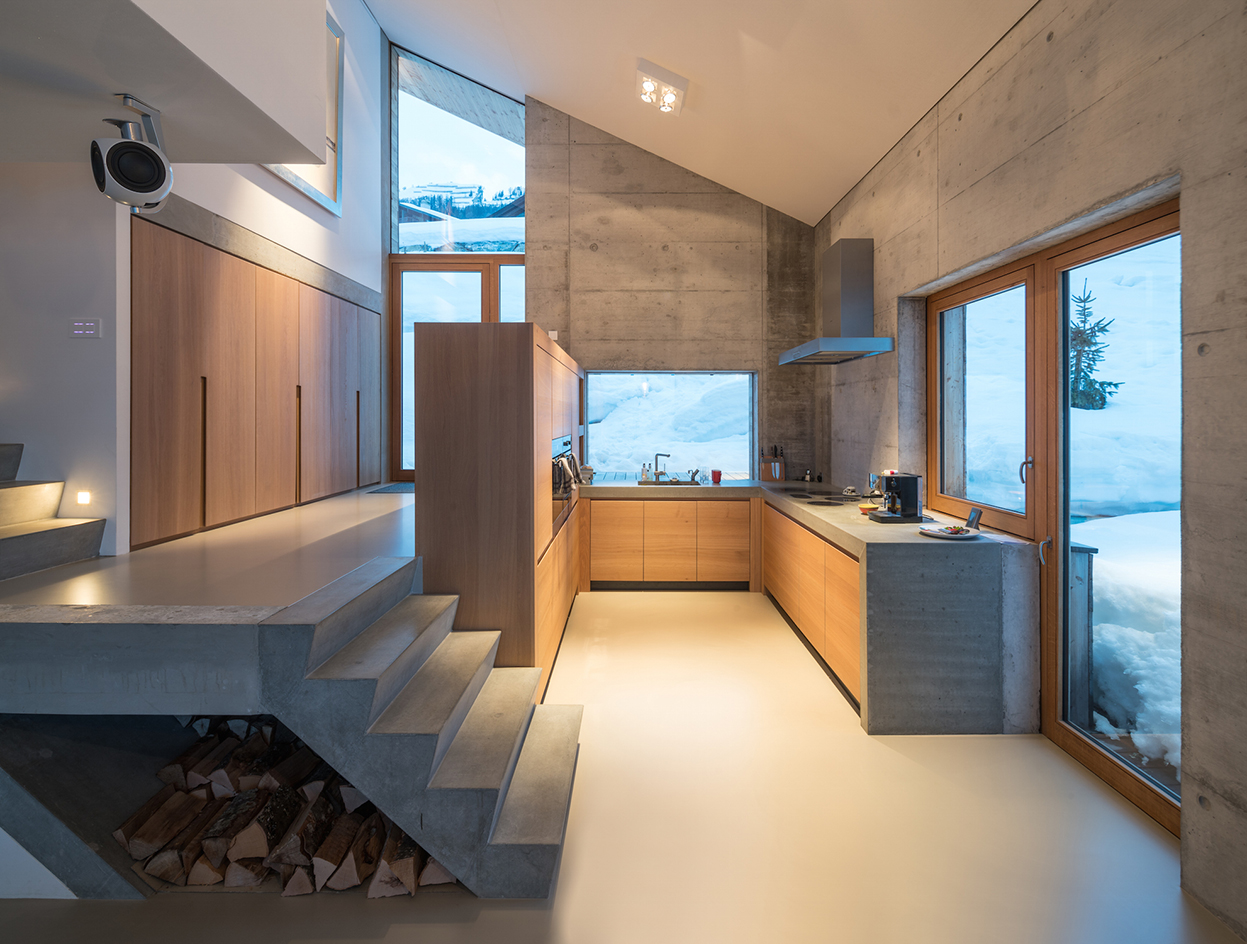
Exponsed concrete bring this traditional typology to the 21st century
INFORMATION
For more information on SeARCH visit the website
Photography: Ossip
Receive our daily digest of inspiration, escapism and design stories from around the world direct to your inbox.
Ellie Stathaki is the Architecture & Environment Director at Wallpaper*. She trained as an architect at the Aristotle University of Thessaloniki in Greece and studied architectural history at the Bartlett in London. Now an established journalist, she has been a member of the Wallpaper* team since 2006, visiting buildings across the globe and interviewing leading architects such as Tadao Ando and Rem Koolhaas. Ellie has also taken part in judging panels, moderated events, curated shows and contributed in books, such as The Contemporary House (Thames & Hudson, 2018), Glenn Sestig Architecture Diary (2020) and House London (2022).
-
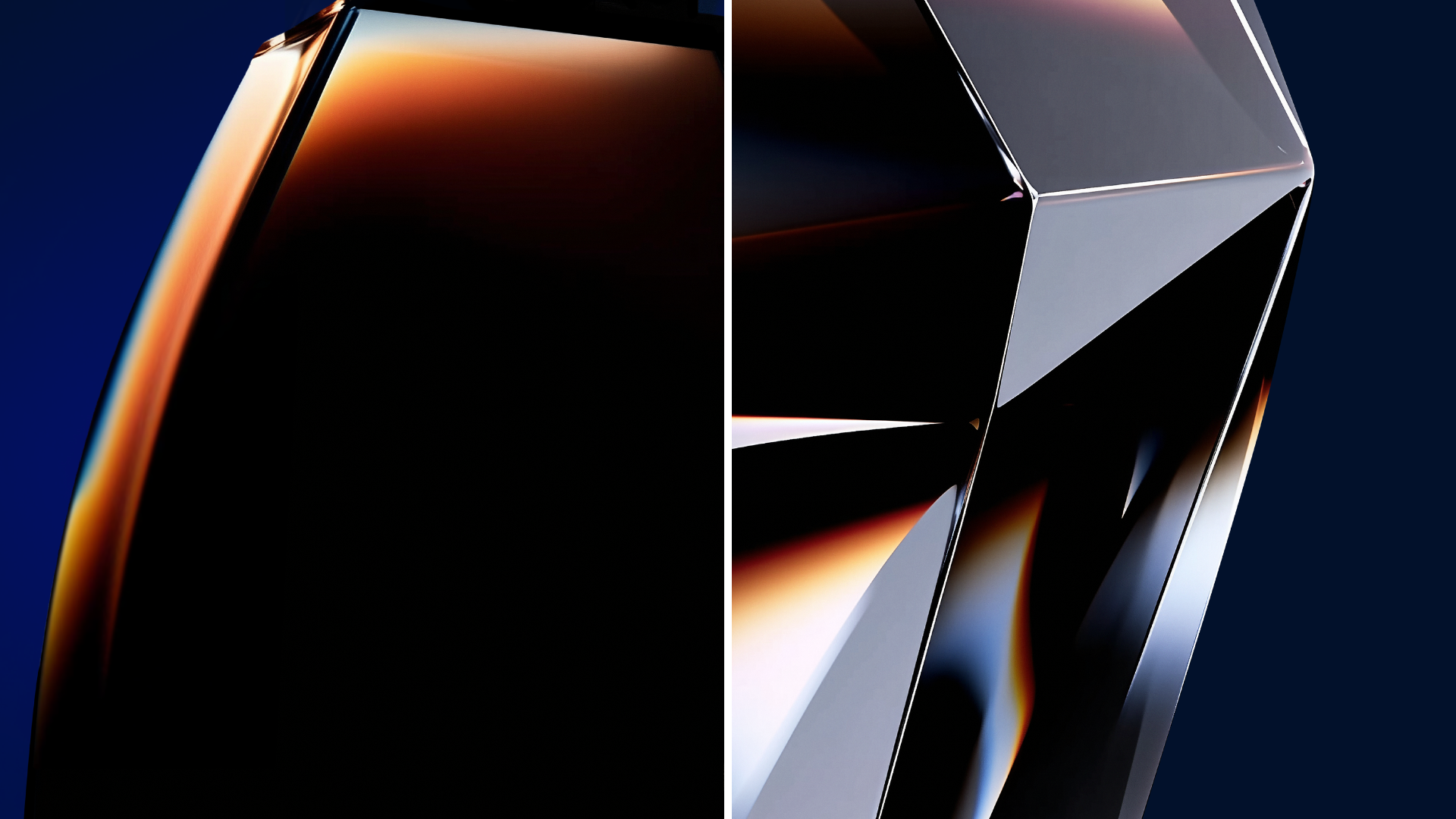 Martell’s high-tech new cognac bottle design takes cues from Swiss watch-making and high-end electronics
Martell’s high-tech new cognac bottle design takes cues from Swiss watch-making and high-end electronicsUnconventional inspirations for a heritage cognac, perhaps, but Martell is looking to the future with its sharp-edged, feather-light, crystal-clear new design
-
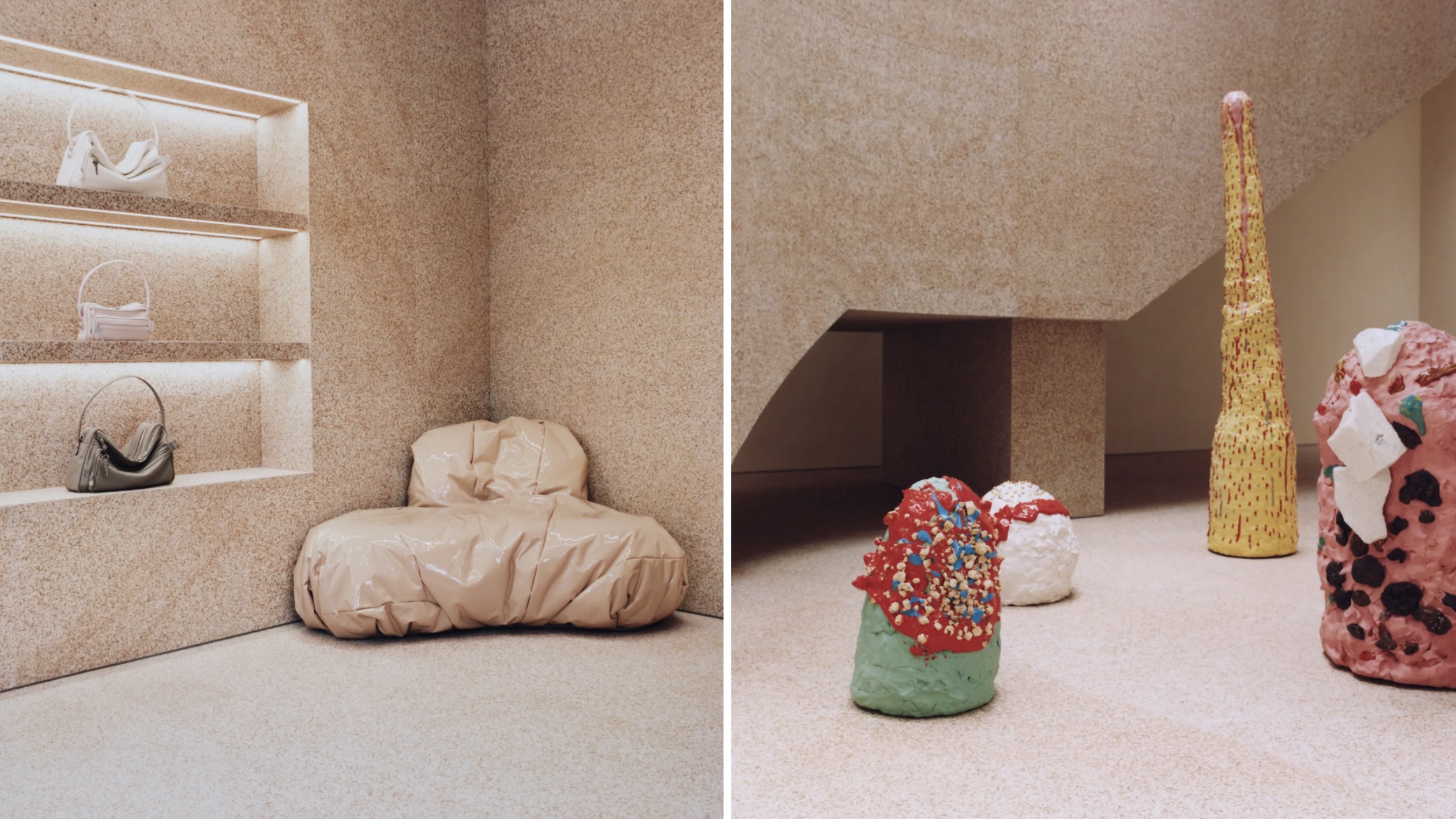 In 2025, fashion retail had a renaissance. Here’s our favourite store designs of the year
In 2025, fashion retail had a renaissance. Here’s our favourite store designs of the year2025 was the year that fashion stores ceased to be just about fashion. Through a series of meticulously designed – and innovative – boutiques, brands invited customers to immerse themselves in their aesthetic worlds. Here are some of the best
-
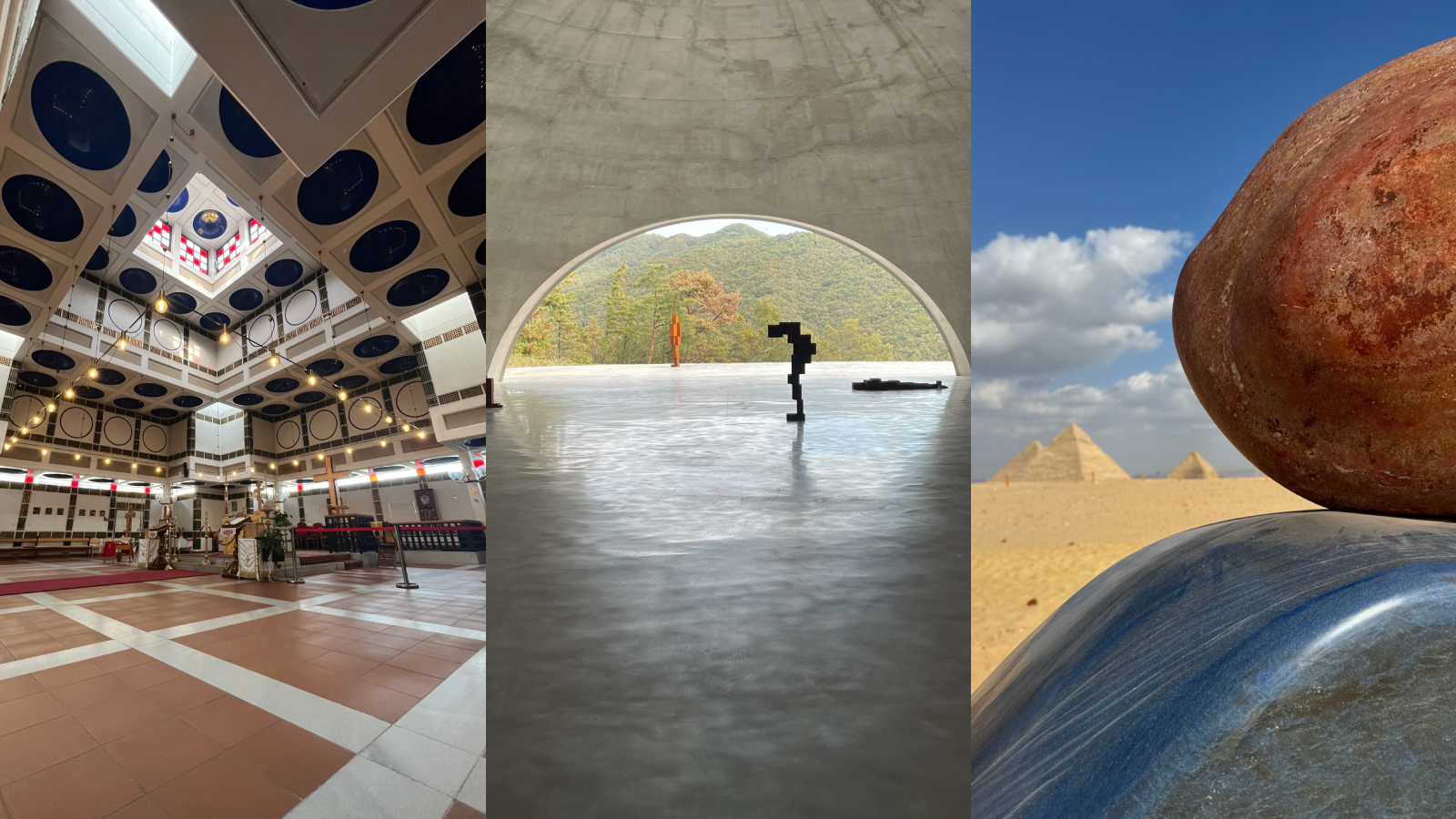 The Wallpaper* team’s travel highlights of the year
The Wallpaper* team’s travel highlights of the yearA year of travel distilled. Discover the destinations that inspired our editors on and off assignment
-
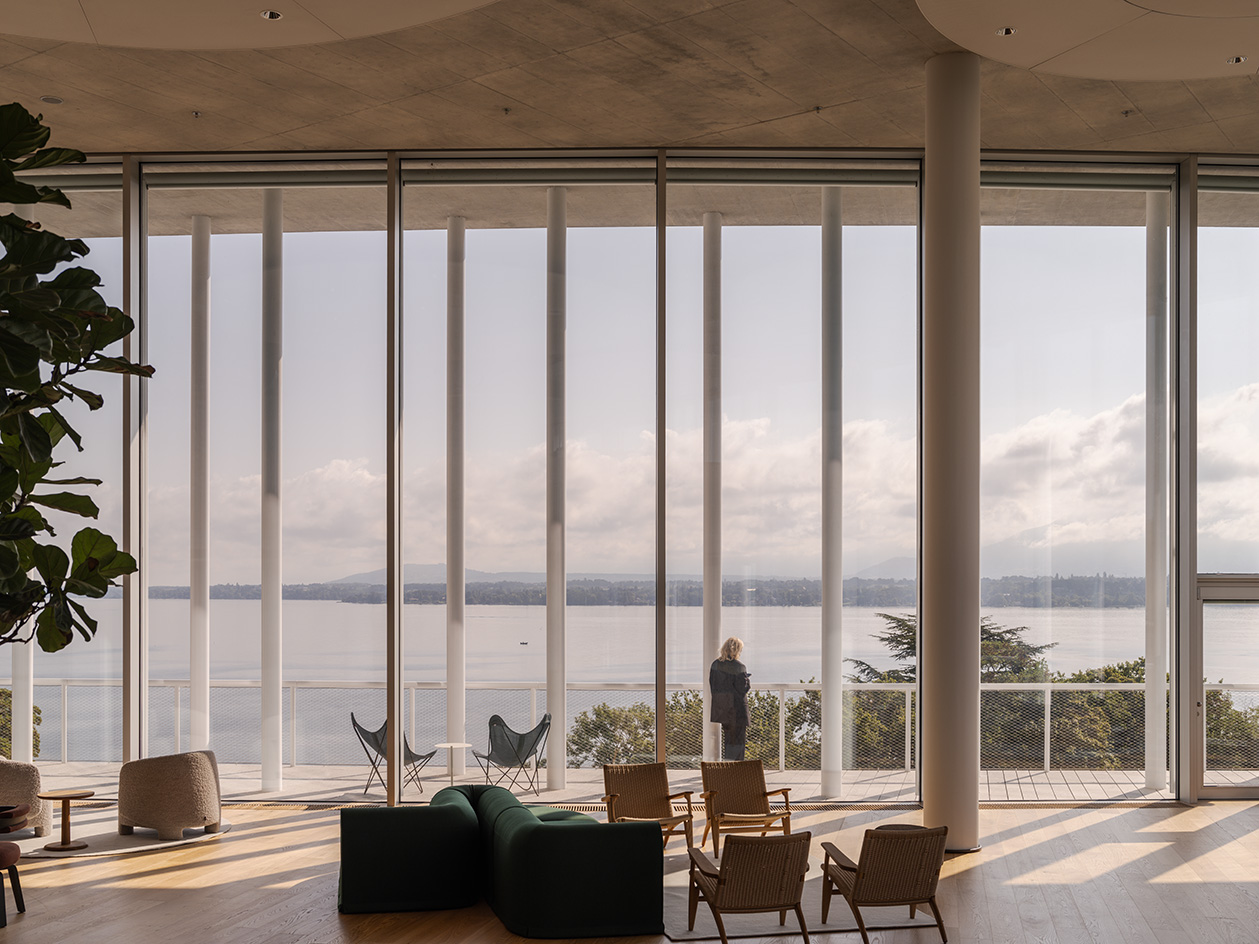 A building kind of like a ‘mille-feuille’: inside Herzog & de Meuron’s home for Lombard Odier
A building kind of like a ‘mille-feuille’: inside Herzog & de Meuron’s home for Lombard OdierWe toured ‘One Roof’ by Herzog & de Meuron, exploring the Swiss studio’s bright, sustainable and carefully layered workspace design; welcome to private bank Lombard Odier’s new headquarters
-
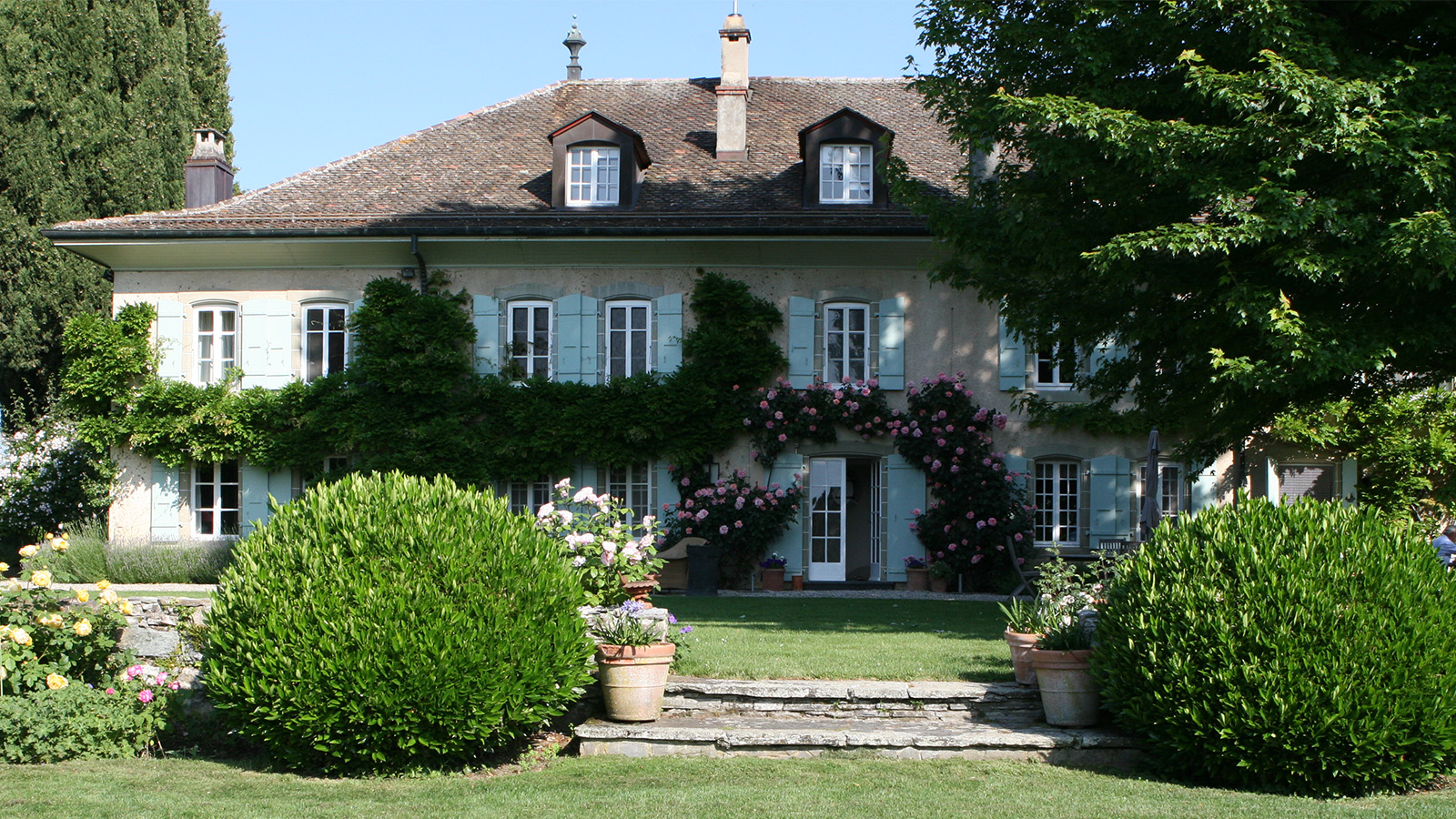 Audrey Hepburn’s stunning Swiss country home could be yours
Audrey Hepburn’s stunning Swiss country home could be yoursAudrey Hepburn’s La Paisable house in the tranquil village of Tolochenaz is for sale
-
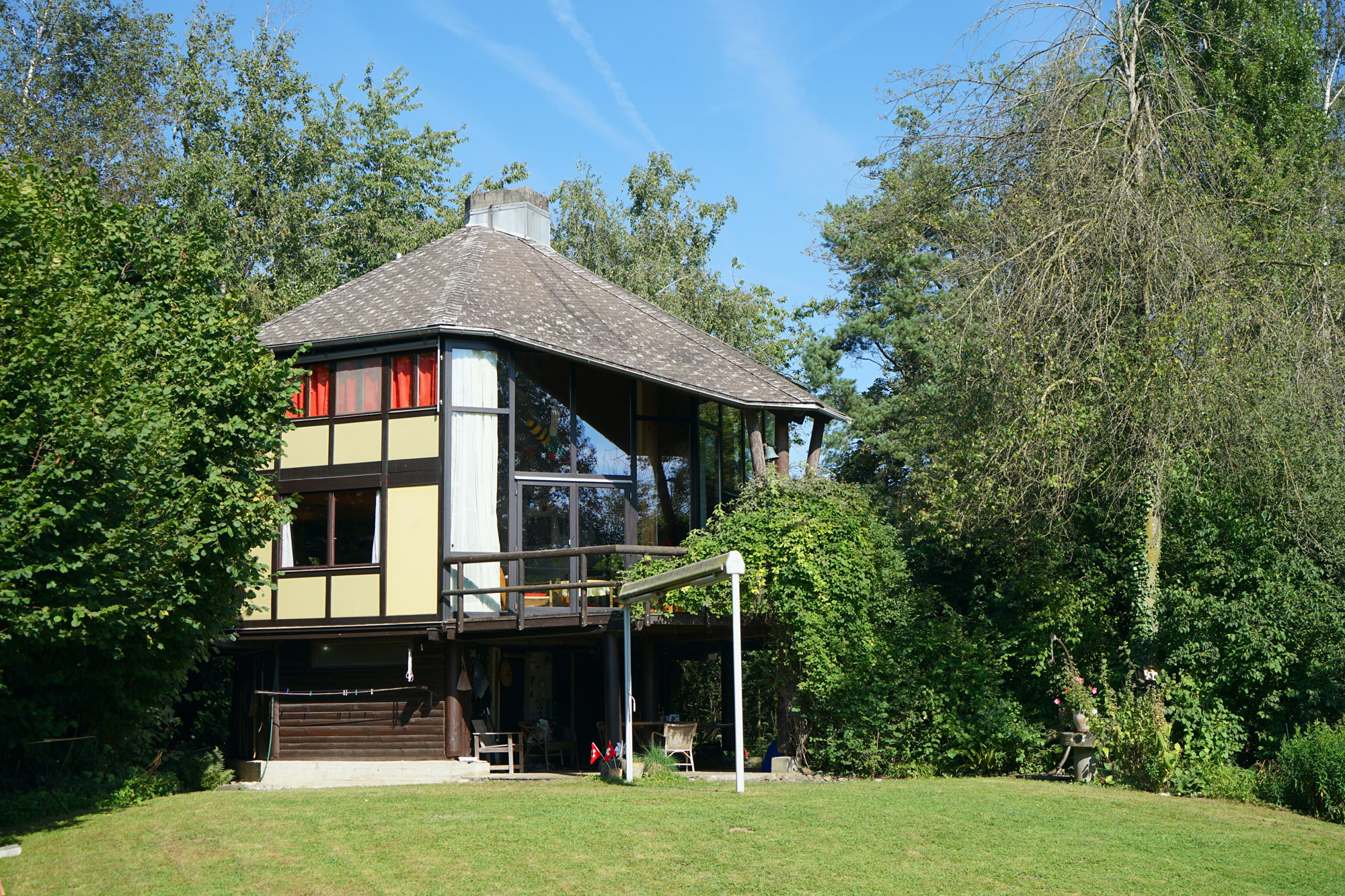 Meet Lisbeth Sachs, the lesser known Swiss modernist architect
Meet Lisbeth Sachs, the lesser known Swiss modernist architectPioneering Lisbeth Sachs is the Swiss architect behind the inspiration for creative collective Annexe’s reimagining of the Swiss pavilion for the Venice Architecture Biennale 2025
-
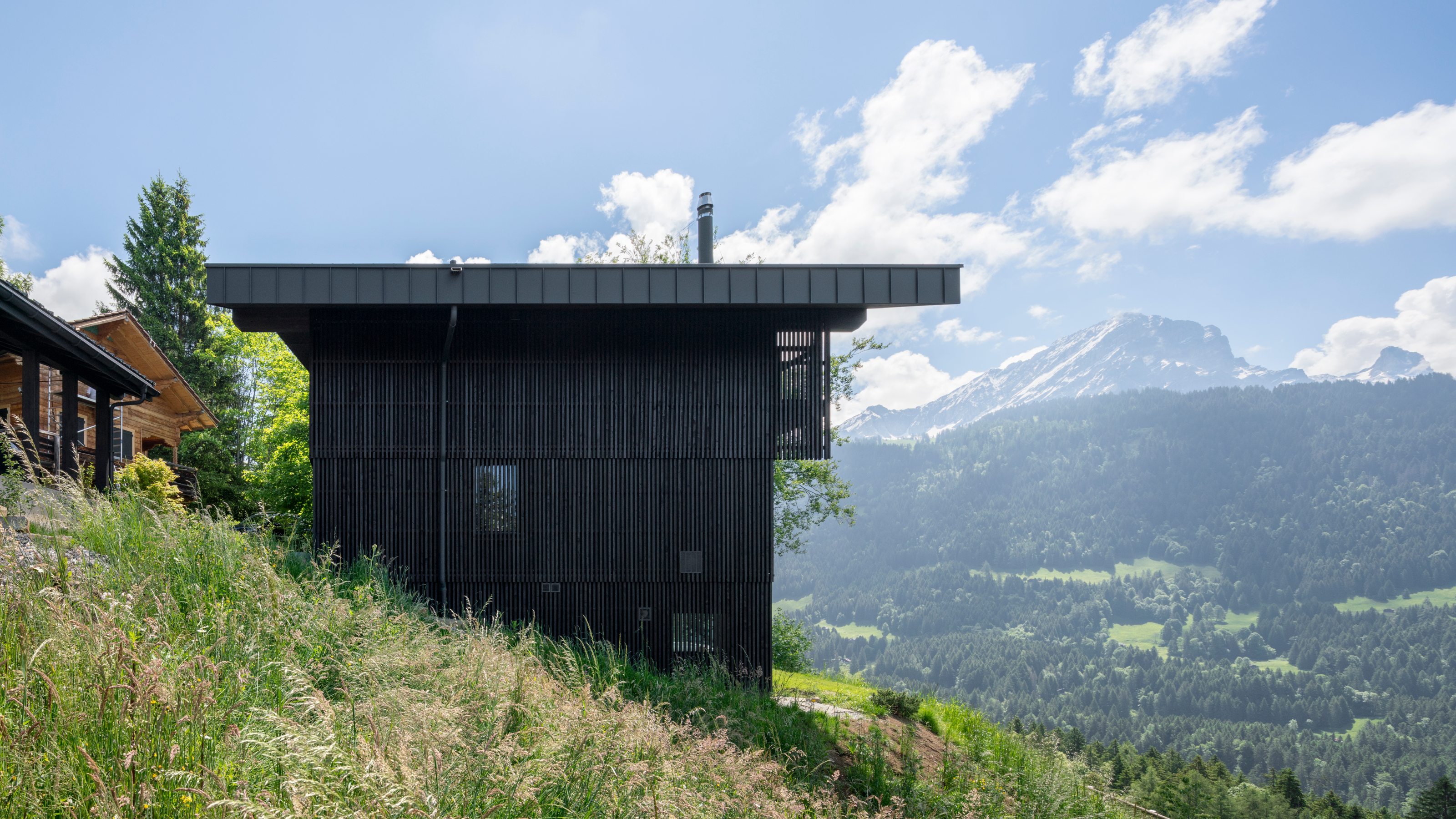 A contemporary Swiss chalet combines tradition and modernity, all with a breathtaking view
A contemporary Swiss chalet combines tradition and modernity, all with a breathtaking viewA modern take on the classic chalet in Switzerland, designed by Montalba Architects, mixes local craft with classic midcentury pieces in a refined design inside and out
-
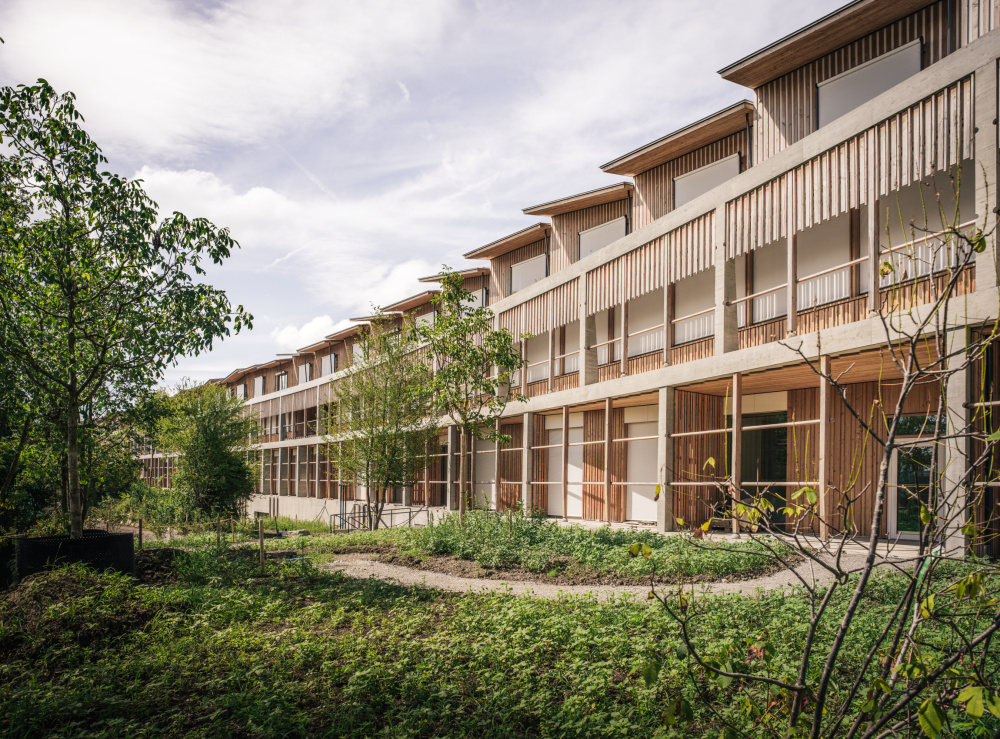 Herzog & de Meuron’s Children’s Hospital in Zurich is a ‘miniature city’
Herzog & de Meuron’s Children’s Hospital in Zurich is a ‘miniature city’Herzog & de Meuron’s Children’s Hospital in Zurich aims to offer a case study in forward-thinking, contemporary architecture for healthcare
-
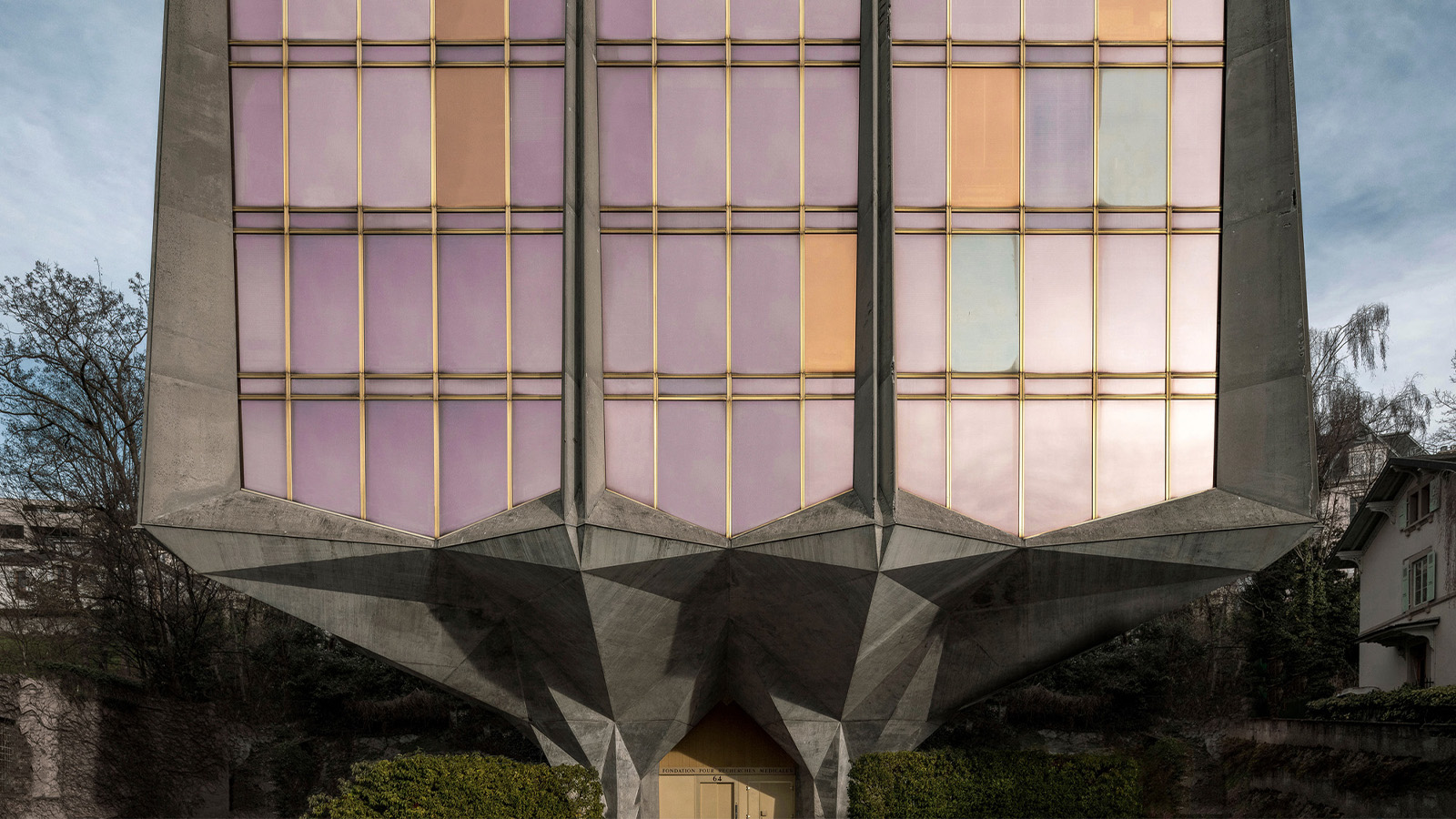 Step inside La Tulipe, a flower-shaped brutalist beauty by Jack Vicajee Bertoli in Geneva
Step inside La Tulipe, a flower-shaped brutalist beauty by Jack Vicajee Bertoli in GenevaSprouting from the ground, nicknamed La Tulipe, the Fondation Pour Recherches Médicales building by Jack Vicajee Bertoli is undergoing a two-phase renovation, under the guidance of Geneva architects Meier + Associé
-
 Christian de Portzamparc’s Dior Geneva flagship store dazzles and flows
Christian de Portzamparc’s Dior Geneva flagship store dazzles and flowsDior’s Geneva flagship by French architect Christian de Portzamparc has a brand new, wavy façade that references the fashion designer's original processes using curves, cuts and light
-
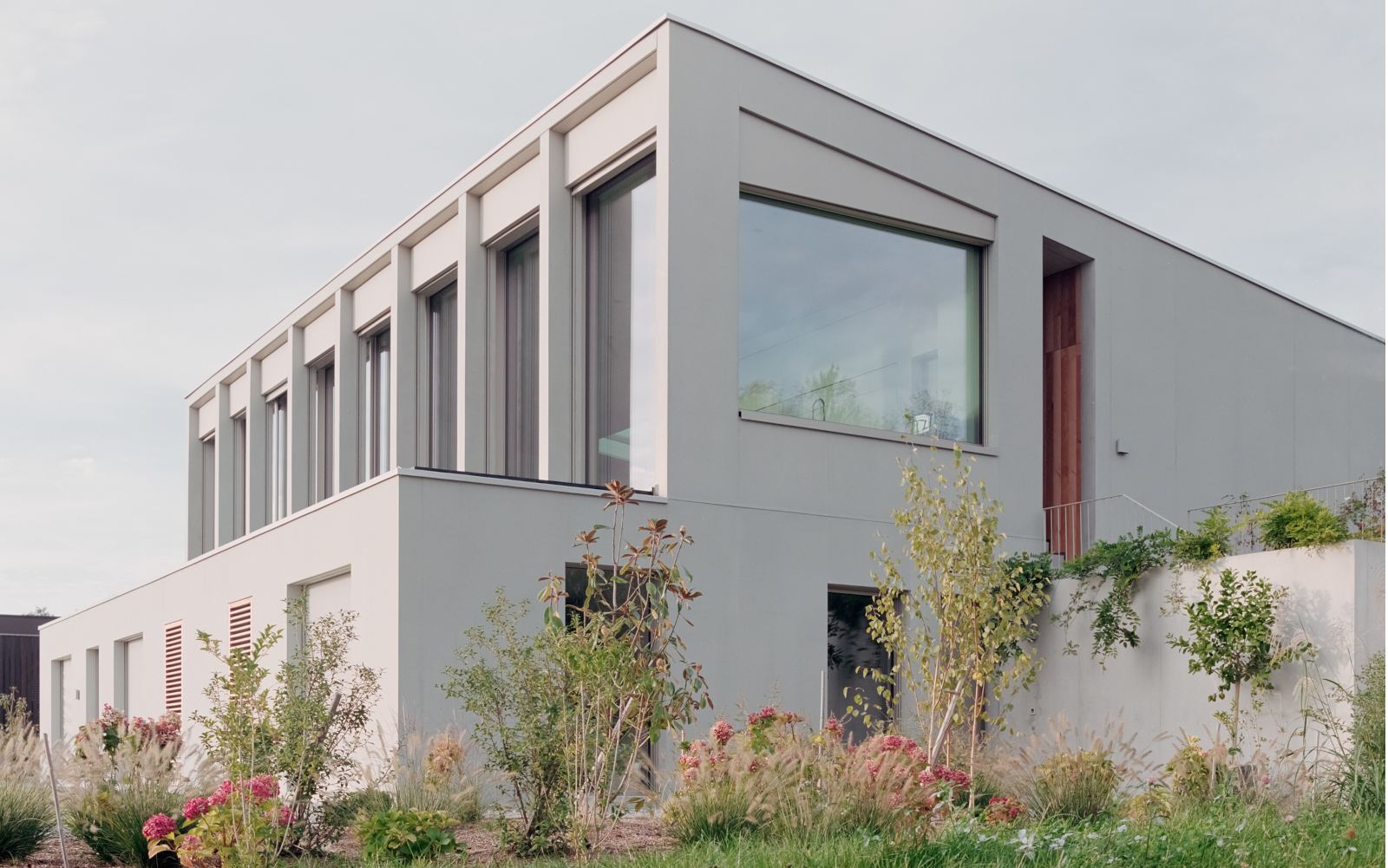 An Uetikon house embraces minimalism, light, and its Swiss lake views
An Uetikon house embraces minimalism, light, and its Swiss lake viewsThis Uetikon home by Pablo Pérez Palacios Arquitectos Asociados (PPAA) sets itself apart from traditional Swiss housing, with a contemporary design that connects with nature