Architecture Club designs a new atelier for artist Monika Sosnowska in Warsaw
An architectural exercise in purity and restraint, Polish sculptor Monika Sosnowska’s new atelier is a simple concrete volume, and the first-built project of Basel-based architects Karolina Slawecka and Pawel Krzeminski under their new studio. Photographed by Hélène Binet, the radically simple atelier was featured in the Smart Art-themed November issue of Wallpaper* magazine (W*248)
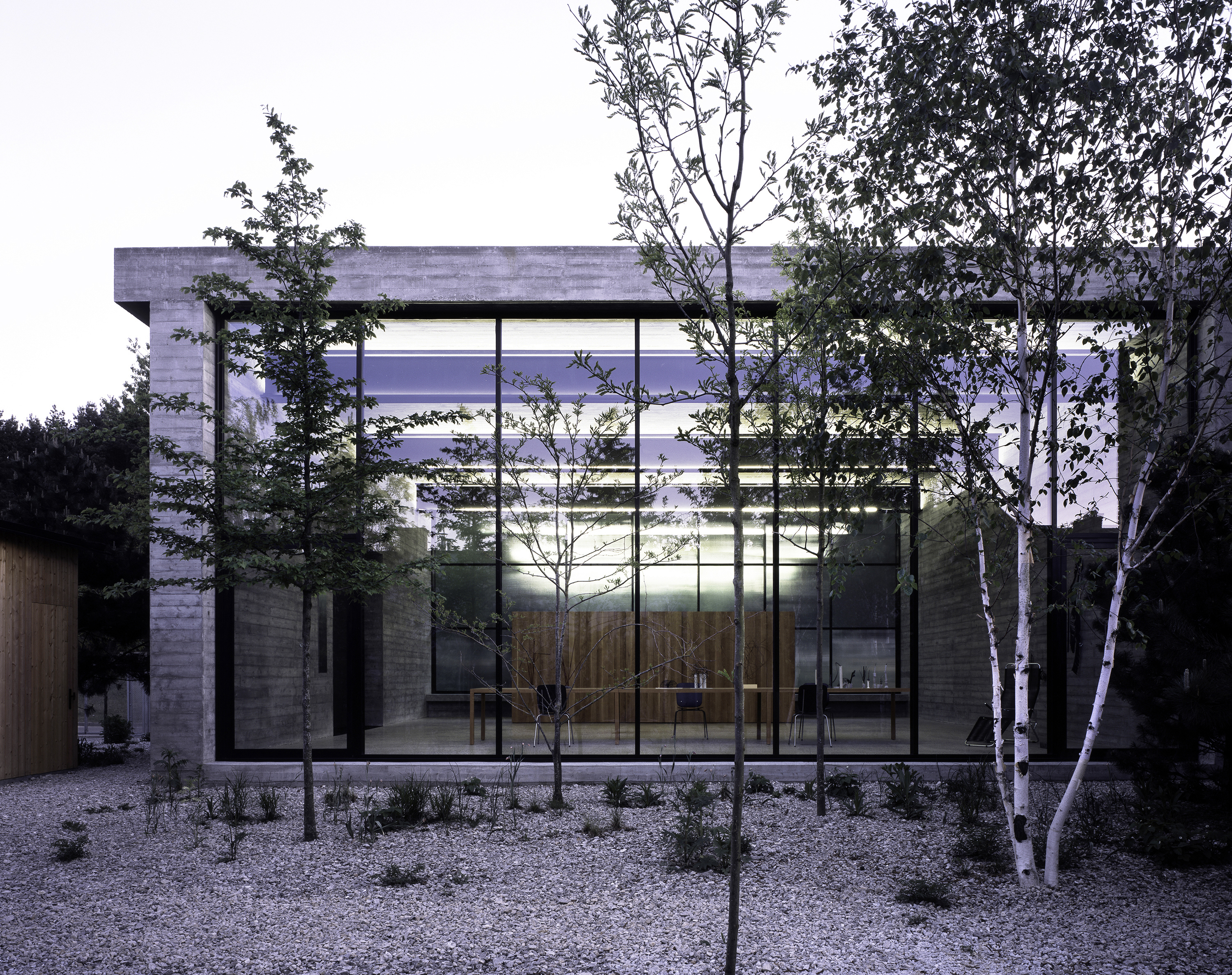
There is a row of small models sitting on the smooth, grey terrazzo bench at artist Monika Sosnowska’s new atelier in Warsaw. It’s surprising that her monumental works – vast brutal collages of welded steel and cast concrete contemplating constructivism and modernism – all start as dainty three-dimensional sketches in wire, cardboard and paper.
Minimal and tidy, her voluminous concrete and glass studio lends itself to pure, undistracted experimentation.
When Sosnowska bought the plot of land neighbouring her home and former studio space, she was seeking more room to work on a larger scale, and the continuation of her pleasant commute through the garden to work. Beyond that, what inspired her was what an empty space could bring to her artistic process.
She picked up the phone and called Basel-based architects Karolina Slawecka and Pawel Krzeminski, whom she had met at Art Basel in 2004, where Slawecka had helped bring one of her artworks to life. She caught them at a good time. It had been two weeks since they decided to leave their respective posts, at Herzog & de Meuron and Atelier Peter Zumthor, to co-found their own studio, Architecture Club.
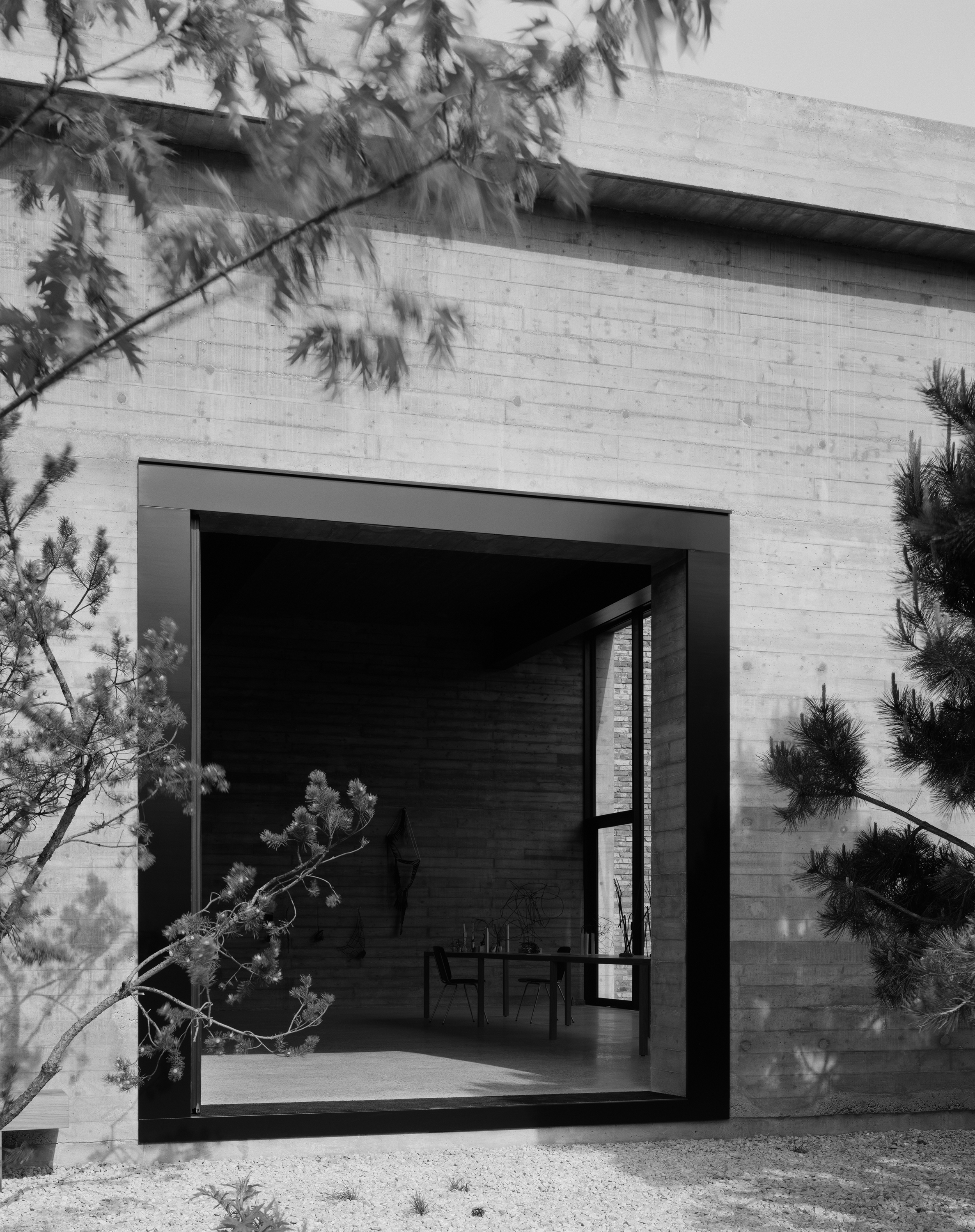
The main entrance to the atelier.
Swiss precision and first-project pressure meant pushing themselves to the limit to reach the ‘best, most radical’ solution for Sosnowska. It required searching, then re-searching, and thinking, then re-thinking, until the solution was at its most functional, and importantly, most extreme: ‘Just two walls and a slab,’ says Krzeminski.
The 5m by 12m concrete frame, with a steel structure and two glazed façades, may look effortless, but it is the result of a two-year process. All the utilities are hidden in that form, including heating, cooling, an alarm system and acoustic panels. The smooth terrazzo bench levels the atelier up to the street. Light glows from behind the steel I-beam frame that will soon be fitted out with an art crane to suspend and lift heavy works, leaving Sosnowska with a void – the ‘best, most radical’ void – of light-drenched space, filled with undefined artistic potential.
It’s also filled with a custom-made service station and parallel table, both in solid oak. The pieces feel architectural; they ‘belong to the space’. The cuboid station unfolds into a kitchen, storage area and a toilet, while the table hosts a series of models featuring red spikes poking out from a mini polystyrene base.
The design – ‘two walls and a slab’ – was at its most functional, and most extreme
Artist and architects found common ground in model-making. ‘We brought suitcases from Basel filled with different models,’ says Slawecka. And when they arrived, the modelling process continued. They mocked up 1:1 sections of the building façade on site – Krzeminski calls it ‘testing by physical reality’ and there’s even a prototype corner of the building buried somewhere under the studio.
‘Karolina made a beautiful model with Monika. They were cutting cardboard and Plexiglas, and quickly gluing it all together,’ he says. By the time they finished, they had reached the final idea for the space. It captured how light would travel through the building, the roughness of the materials and their industrial references.
The concrete formwork of the walls nods to the coarse timber of early shed-like buildings found in the once-rural suburban neighbourhood. The translucent glass of the street-facing façade, reinforced with gridded wire, blurs outside activity and brings privacy, while the regular glazing to the north reveals the tranquil garden scene with clarity.
The façade was welded on site by the same contractor who works on Sosnowska’s sculptures. ‘It was the natural thing to do. She had the know-how and the people,’ says Slawecka.
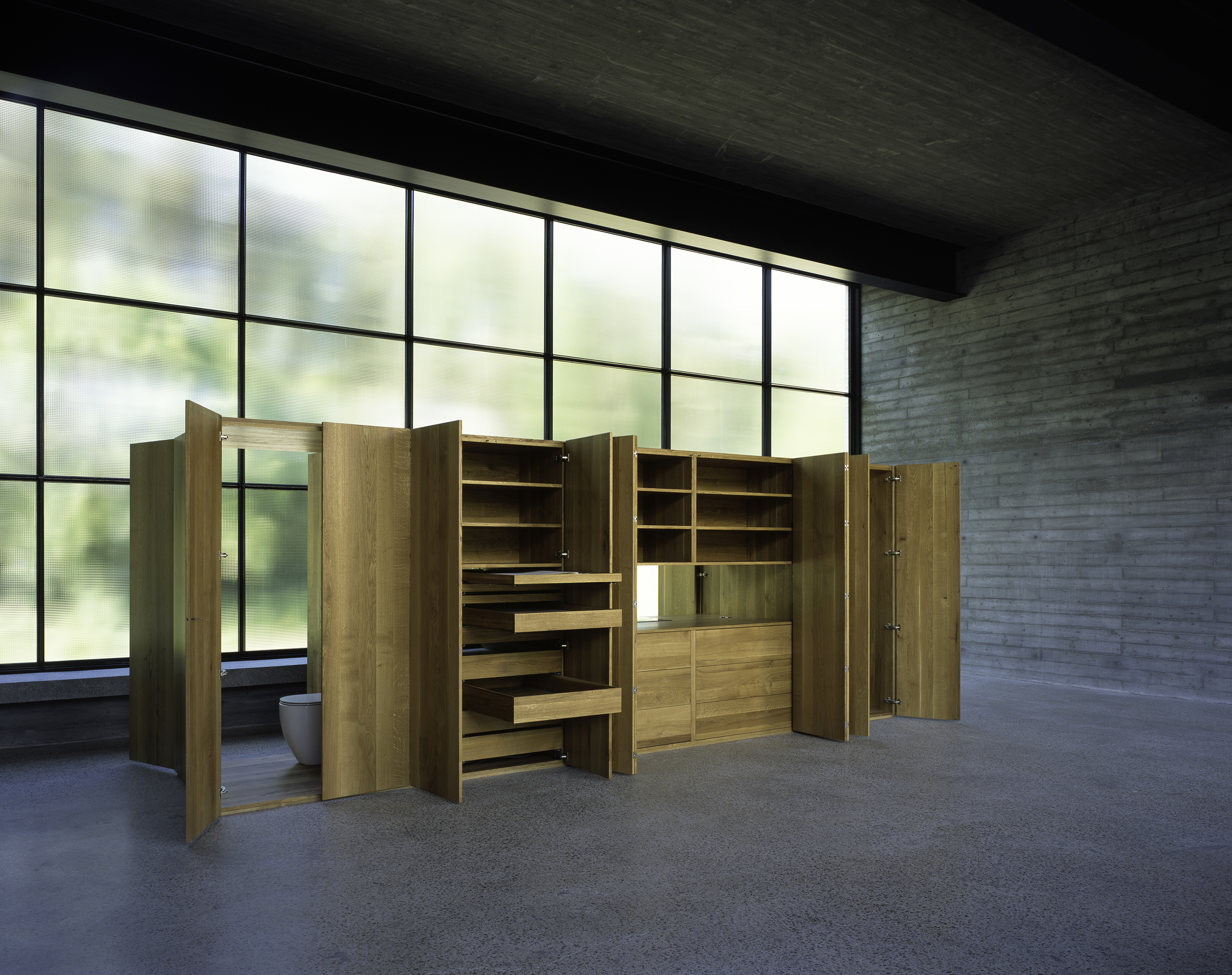
The 6m-long solid oak central service station.
It was Sosnowska’s open mind that allowed them to reach the ‘best, most radical’ solution: ‘We discussed details with Monika that we wouldn’t usually discuss with a client. She understands proportions in a beautiful way. Whether you’re designing for one person or 1,000, the principles are the same. It’s the intimacy with the client that becomes more specific when designing for one.’
Slawecka and Krzeminski are well-versed in working on art-related buildings: Slawecka led the LACMA project at Atelier Peter Zumthor; and while at Herzog & de Meuron, the pair worked together on the Tate Modern extension – specifically on its staircase, the spinal chord that shifts from animated public space to rudimentary step-way: ‘The team was stuck, and Jacques and Pierre asked us to work on it for a few months for a bit of freshness,’ says Slawecka.
And fresh they still are. They say they are fairly ‘old’ to be starting their own thing. But as they move through the space, playfully finishing off each other’s sentences, recalling laugh-out-loud anecdotes and off-the-record moments, Slawecka and Krzeminski seem anything but old. In architecture years, they are still young, and with this first project completed, it certainly feels like the start of something. §
As originally featured in the November 2019 issue of Wallpaper* (W*248)
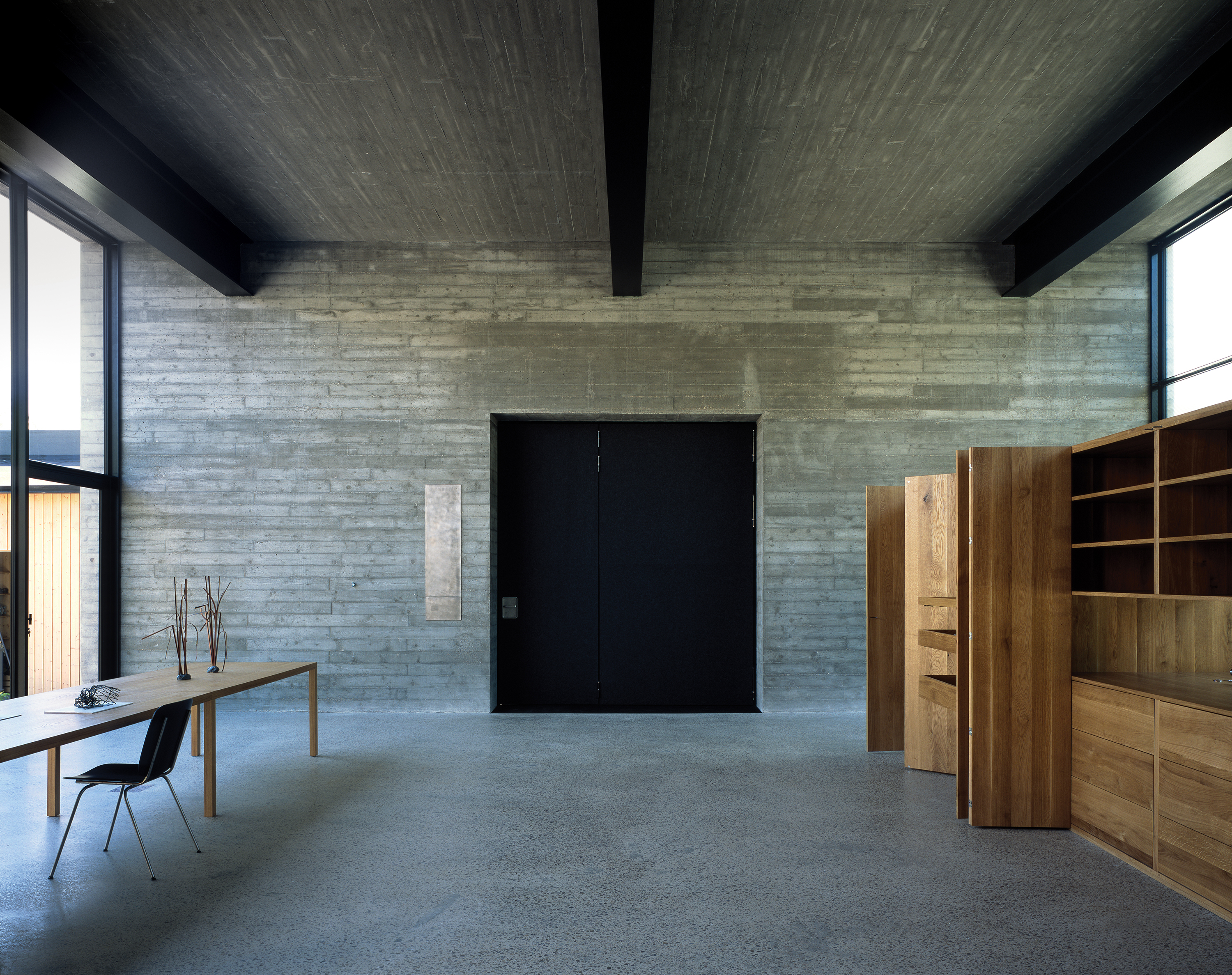
The simple and flexible layout of the atelier with the wide entrance
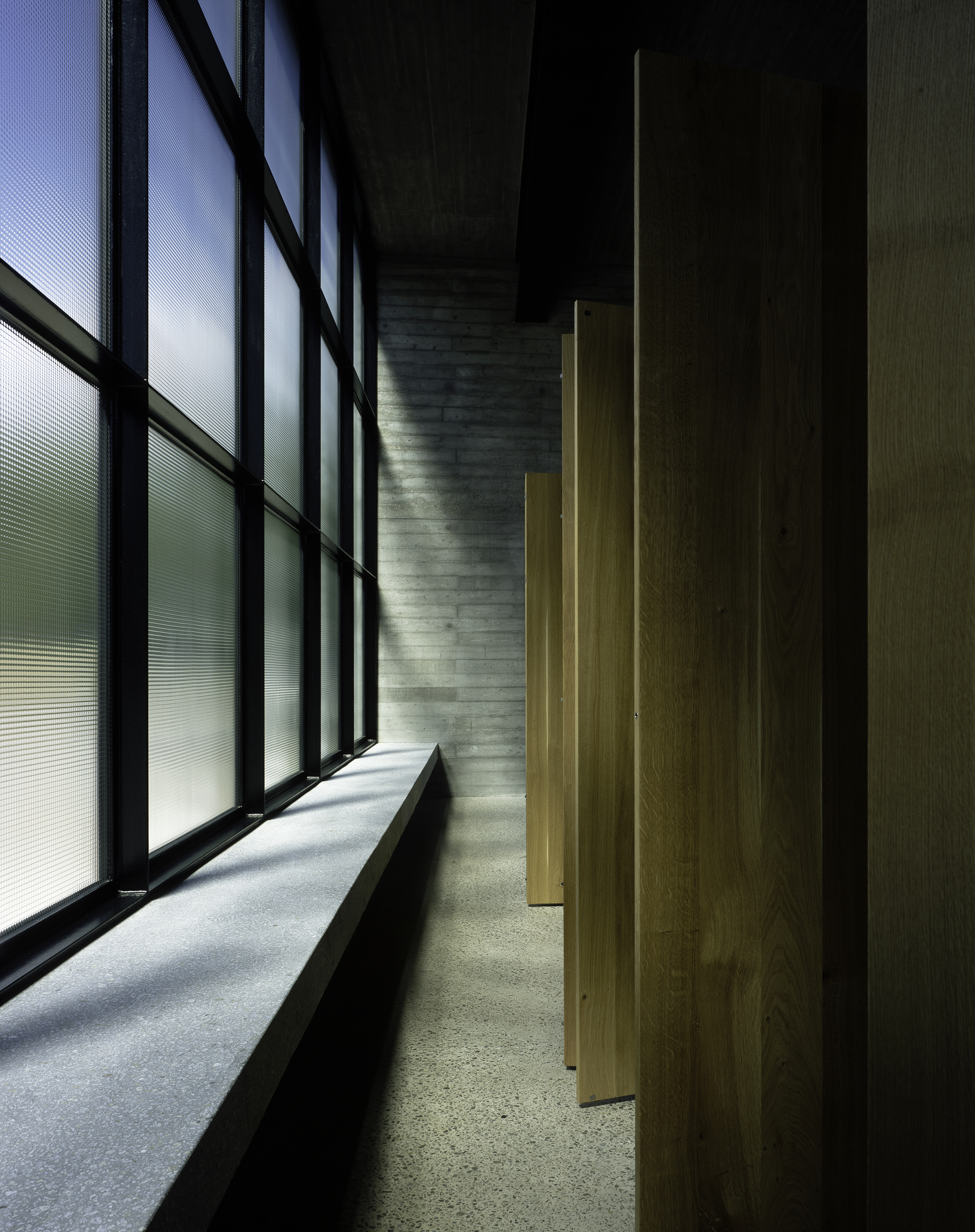
A long terrazzo bench levels the studio up to the street
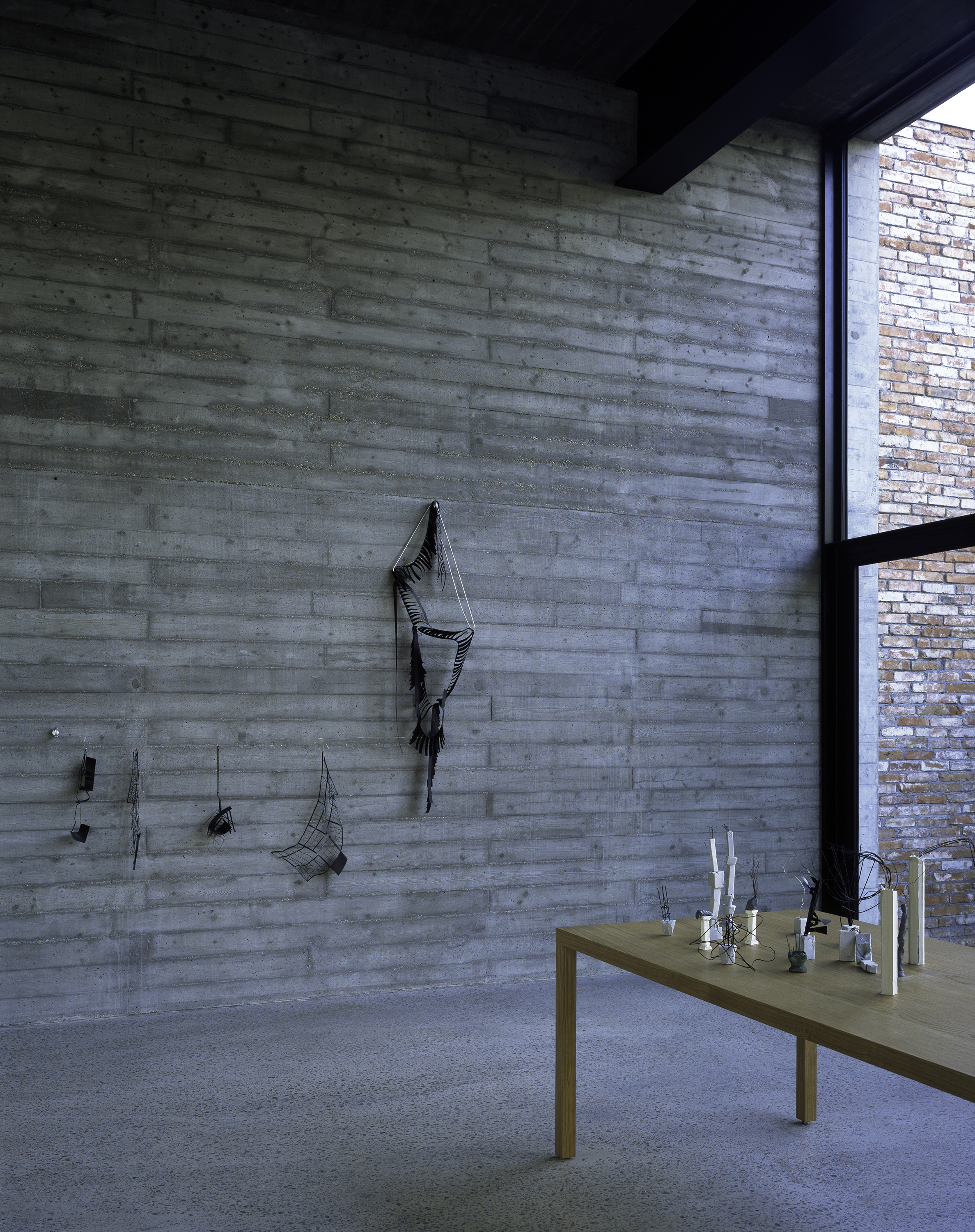
Models of Sosnowska’s installations are on display on the table and hang on the Atelier’s exposed concrete walls
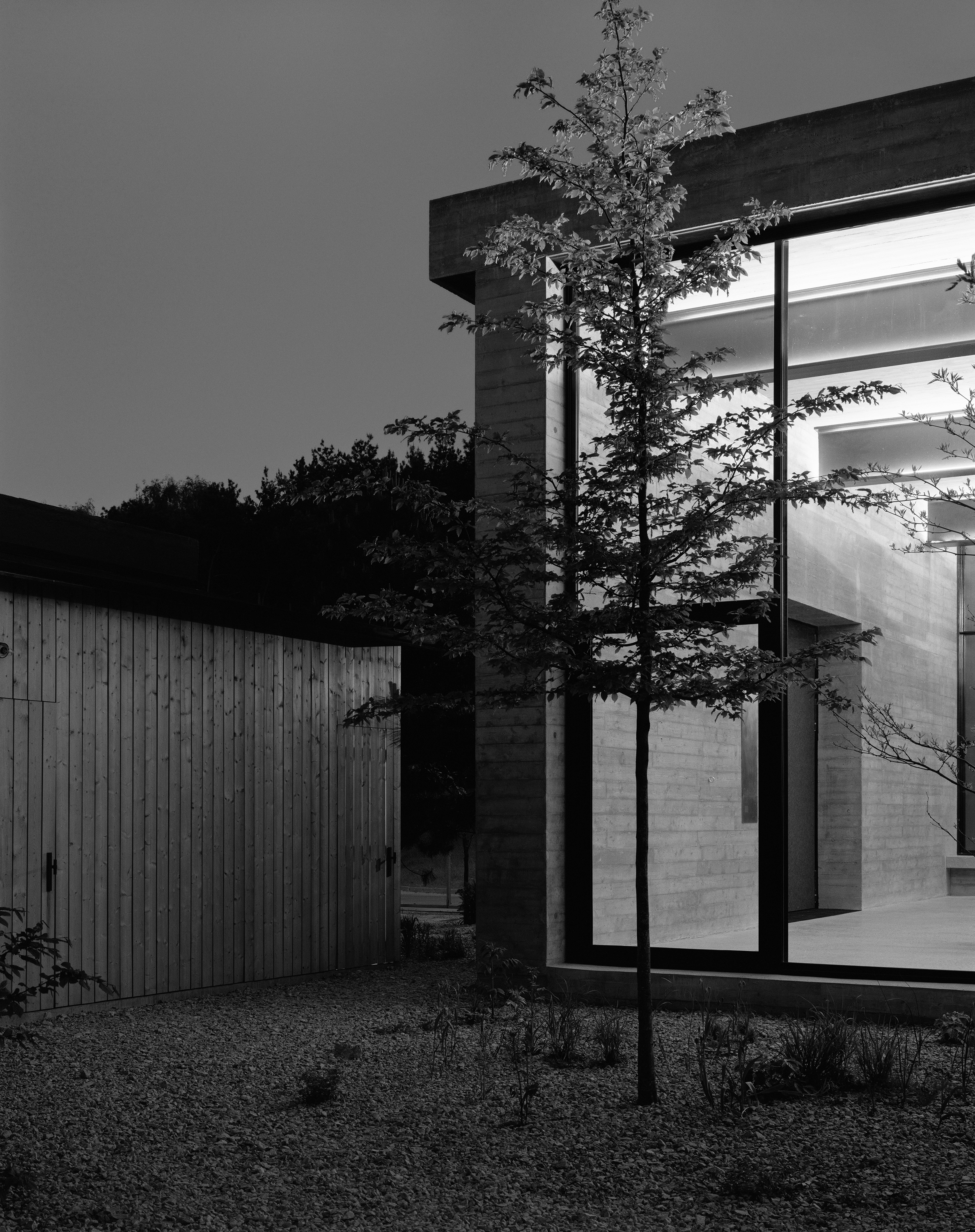
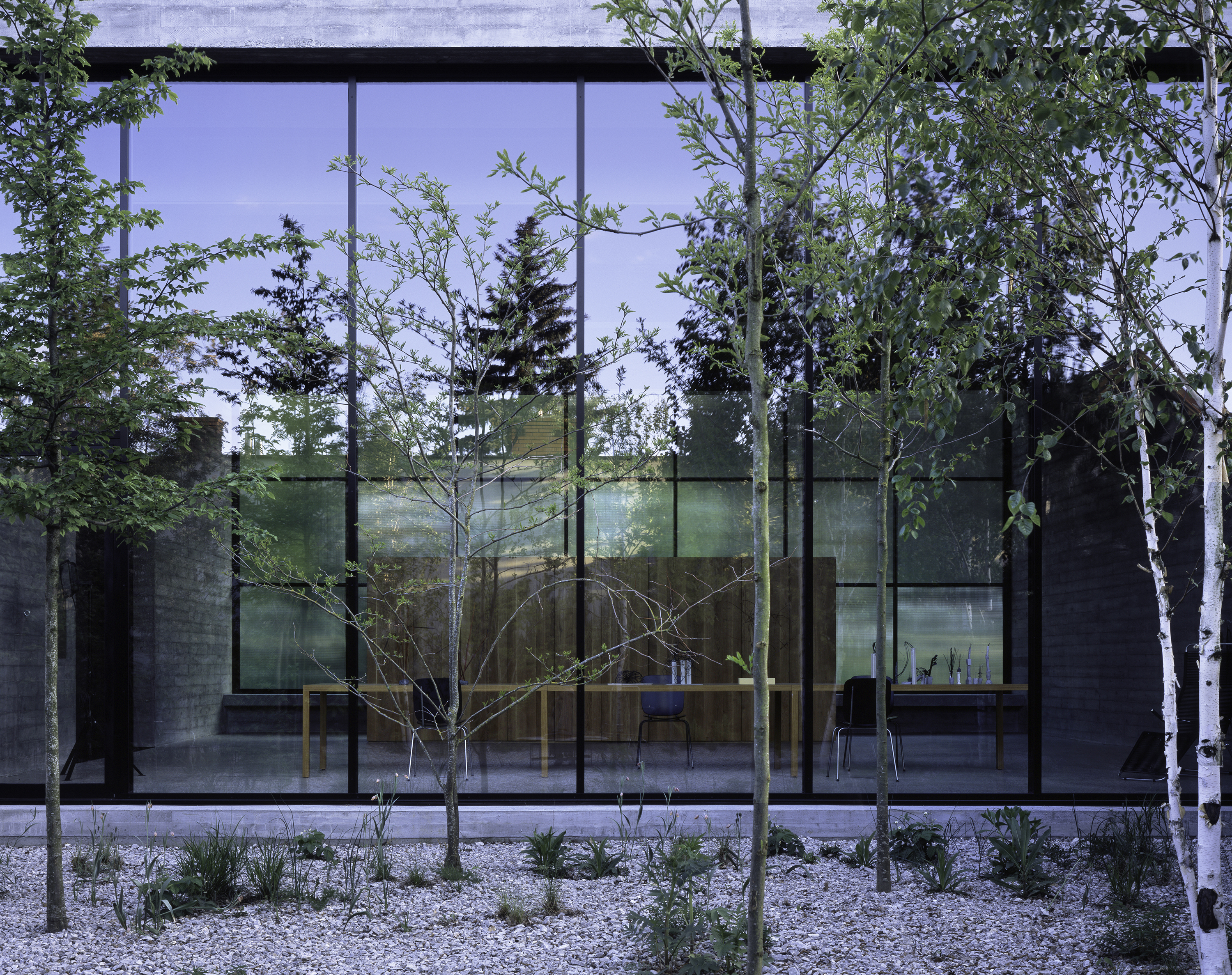
The north façade’s glazed wall opens onto the garden, with pines, rowan trees, birch trees and ferns sprouting from grey gravel
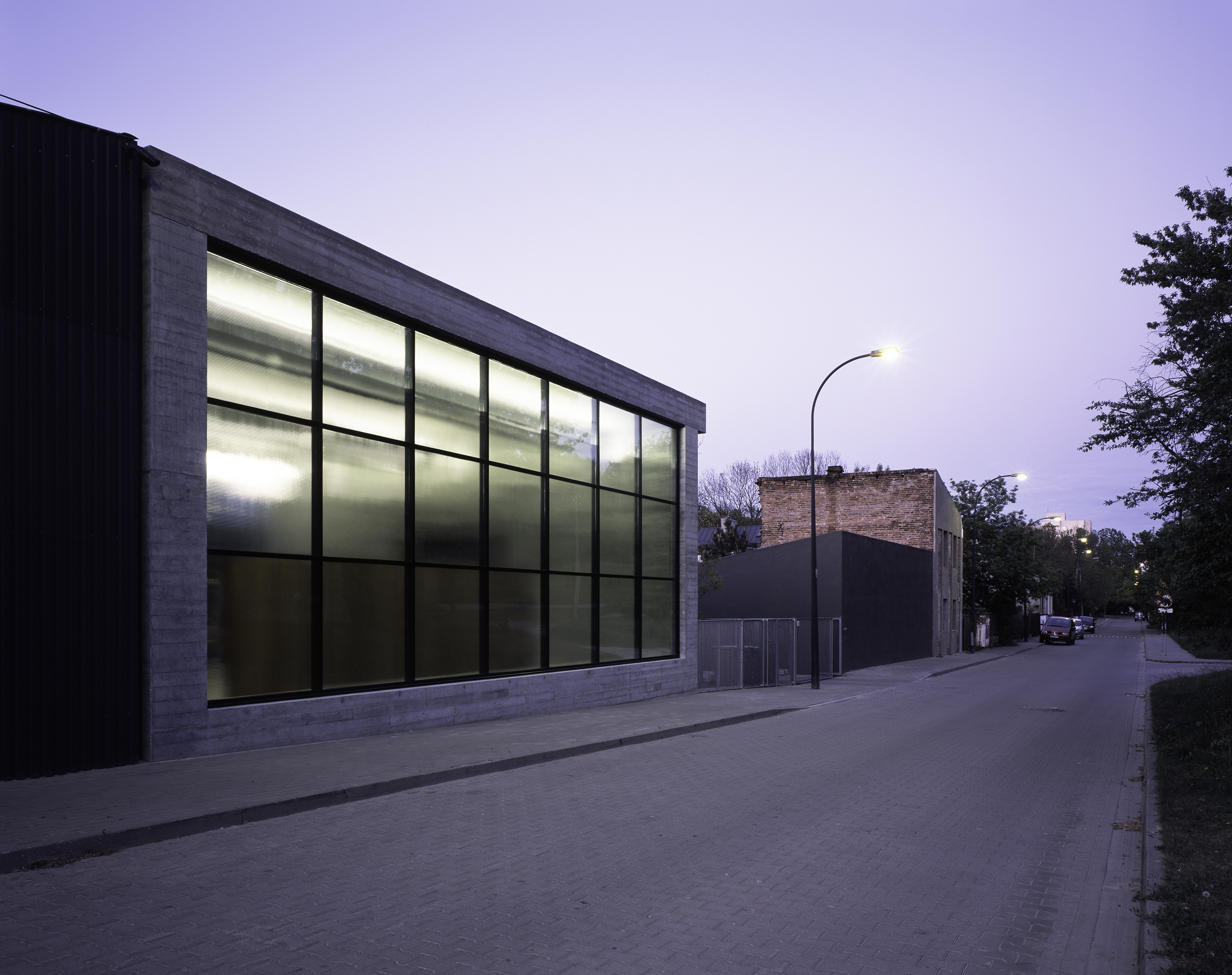
The industrial street-facing façade with gridded glass
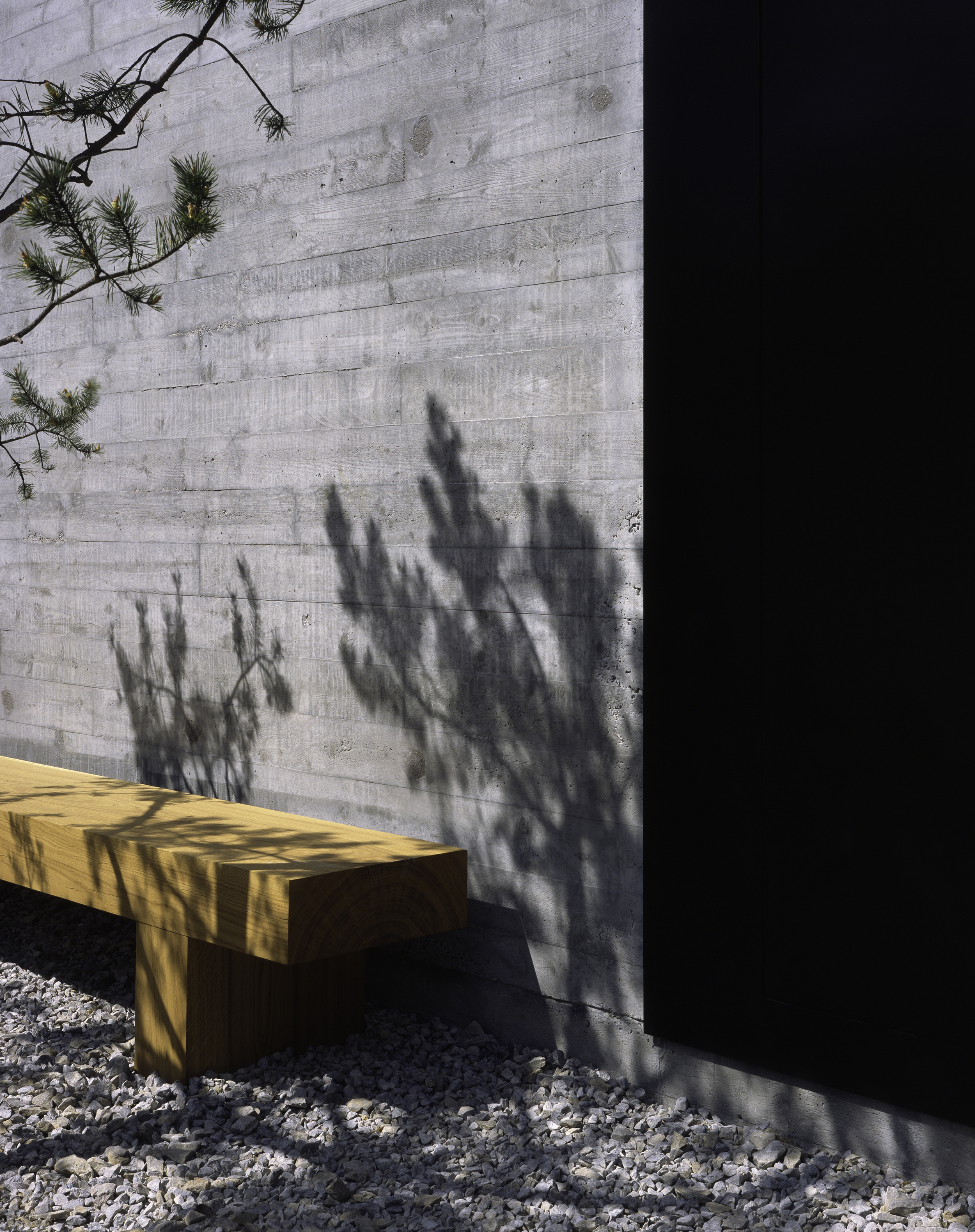
Shadows on the concrete and a bench
INFORMATION
architectureclub.ch
Wallpaper* Newsletter
Receive our daily digest of inspiration, escapism and design stories from around the world direct to your inbox.
Harriet Thorpe is a writer, journalist and editor covering architecture, design and culture, with particular interest in sustainability, 20th-century architecture and community. After studying History of Art at the School of Oriental and African Studies (SOAS) and Journalism at City University in London, she developed her interest in architecture working at Wallpaper* magazine and today contributes to Wallpaper*, The World of Interiors and Icon magazine, amongst other titles. She is author of The Sustainable City (2022, Hoxton Mini Press), a book about sustainable architecture in London, and the Modern Cambridge Map (2023, Blue Crow Media), a map of 20th-century architecture in Cambridge, the city where she grew up.
-
 Microsoft vs Google: where is the battle for the ultimate AI assistant taking us?
Microsoft vs Google: where is the battle for the ultimate AI assistant taking us?Tech editor Jonathan Bell reflects on Microsoft’s Copilot, Google’s Gemini, plus the state of the art in SEO, wayward algorithms, video generation and the never-ending quest for the definition of ‘good content’
By Jonathan Bell
-
 ‘Independence, community, legacy’: inside a new book documenting the history of cult British streetwear label Aries
‘Independence, community, legacy’: inside a new book documenting the history of cult British streetwear label AriesRizzoli’s ‘Aries Arise Archive’ documents the last ten years of the ‘independent, rebellious’ London-based label. Founder Sofia Prantera tells Wallpaper* the story behind the project
By Jack Moss
-
 Head out to new frontiers in the pocket-sized Project Safari off-road supercar
Head out to new frontiers in the pocket-sized Project Safari off-road supercarProject Safari is the first venture from Get Lost Automotive and represents a radical reworking of the original 1990s-era Lotus Elise
By Jonathan Bell
-
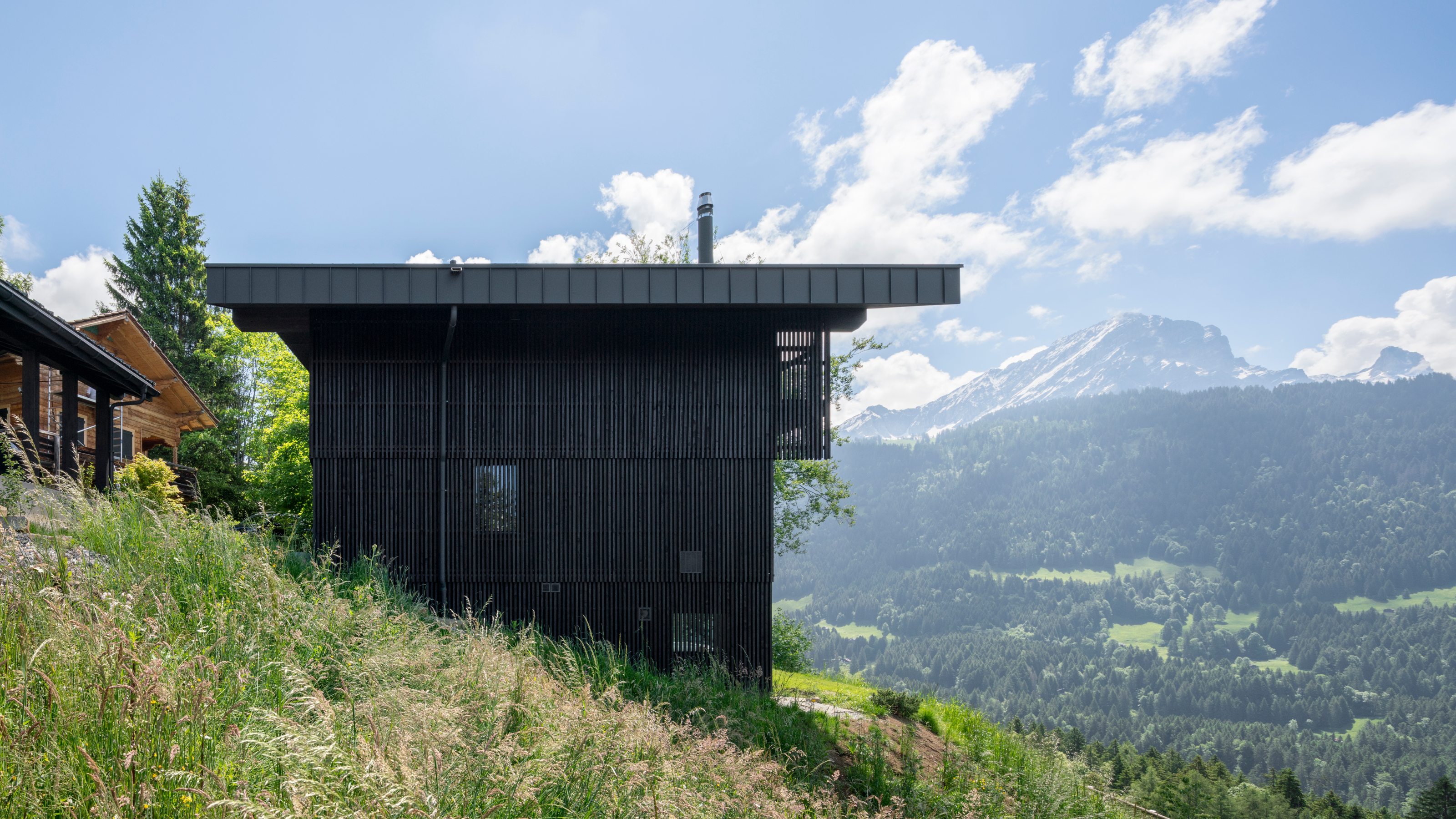 A contemporary Swiss chalet combines tradition and modernity, all with a breathtaking view
A contemporary Swiss chalet combines tradition and modernity, all with a breathtaking viewA modern take on the classic chalet in Switzerland, designed by Montalba Architects, mixes local craft with classic midcentury pieces in a refined design inside and out
By Jonathan Bell
-
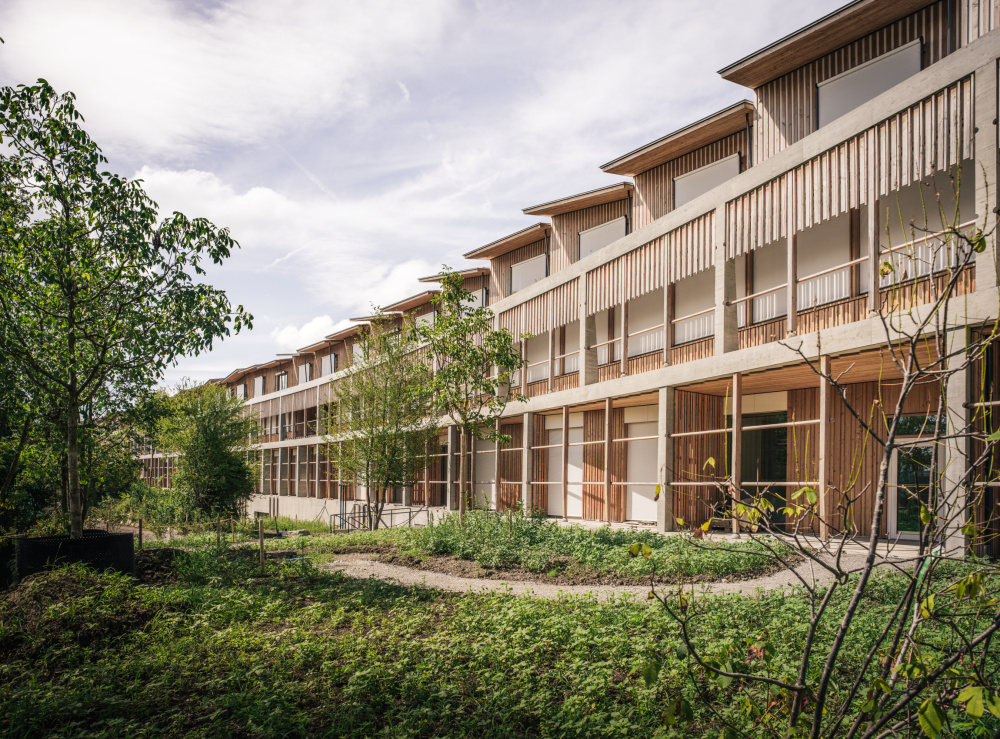 Herzog & de Meuron’s Children’s Hospital in Zurich is a ‘miniature city’
Herzog & de Meuron’s Children’s Hospital in Zurich is a ‘miniature city’Herzog & de Meuron’s Children’s Hospital in Zurich aims to offer a case study in forward-thinking, contemporary architecture for healthcare
By Ellie Stathaki
-
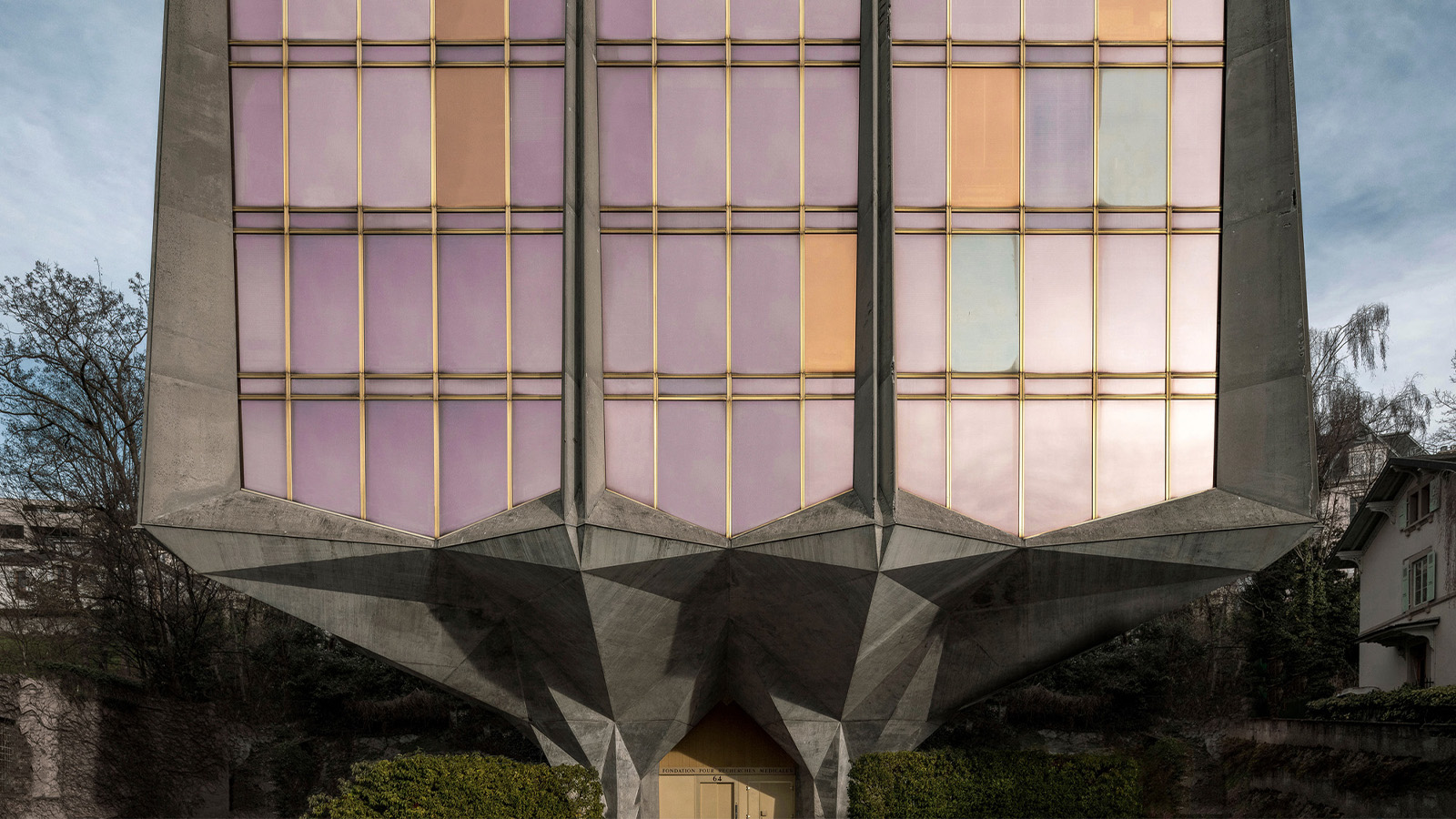 Step inside La Tulipe, a flower-shaped brutalist beauty by Jack Vicajee Bertoli in Geneva
Step inside La Tulipe, a flower-shaped brutalist beauty by Jack Vicajee Bertoli in GenevaSprouting from the ground, nicknamed La Tulipe, the Fondation Pour Recherches Médicales building by Jack Vicajee Bertoli is undergoing a two-phase renovation, under the guidance of Geneva architects Meier + Associé
By Jonathan Glancey
-
 Remembering Alexandros Tombazis (1939-2024), and the Metabolist architecture of this 1970s eco-pioneer
Remembering Alexandros Tombazis (1939-2024), and the Metabolist architecture of this 1970s eco-pioneerBack in September 2010 (W*138), we explored the legacy and history of Greek architect Alexandros Tombazis, who this month celebrates his 80th birthday.
By Ellie Stathaki
-
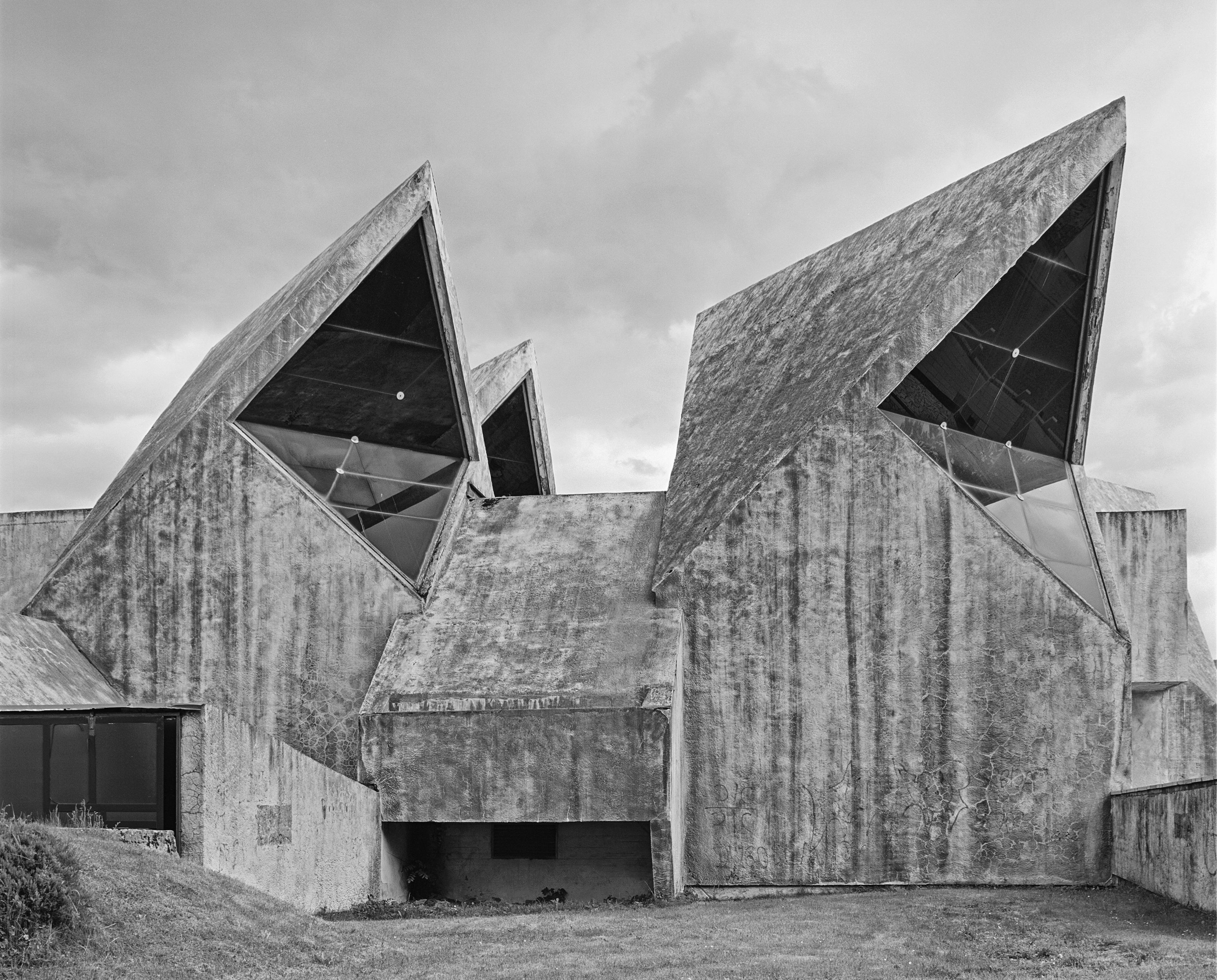 All hail the power of concrete architecture
All hail the power of concrete architecture‘Concrete Architecture’ surveys more than a century’s worth of the world’s most influential buildings using the material, from brutalist memorials to sculptural apartment blocks
By Jonathan Bell
-
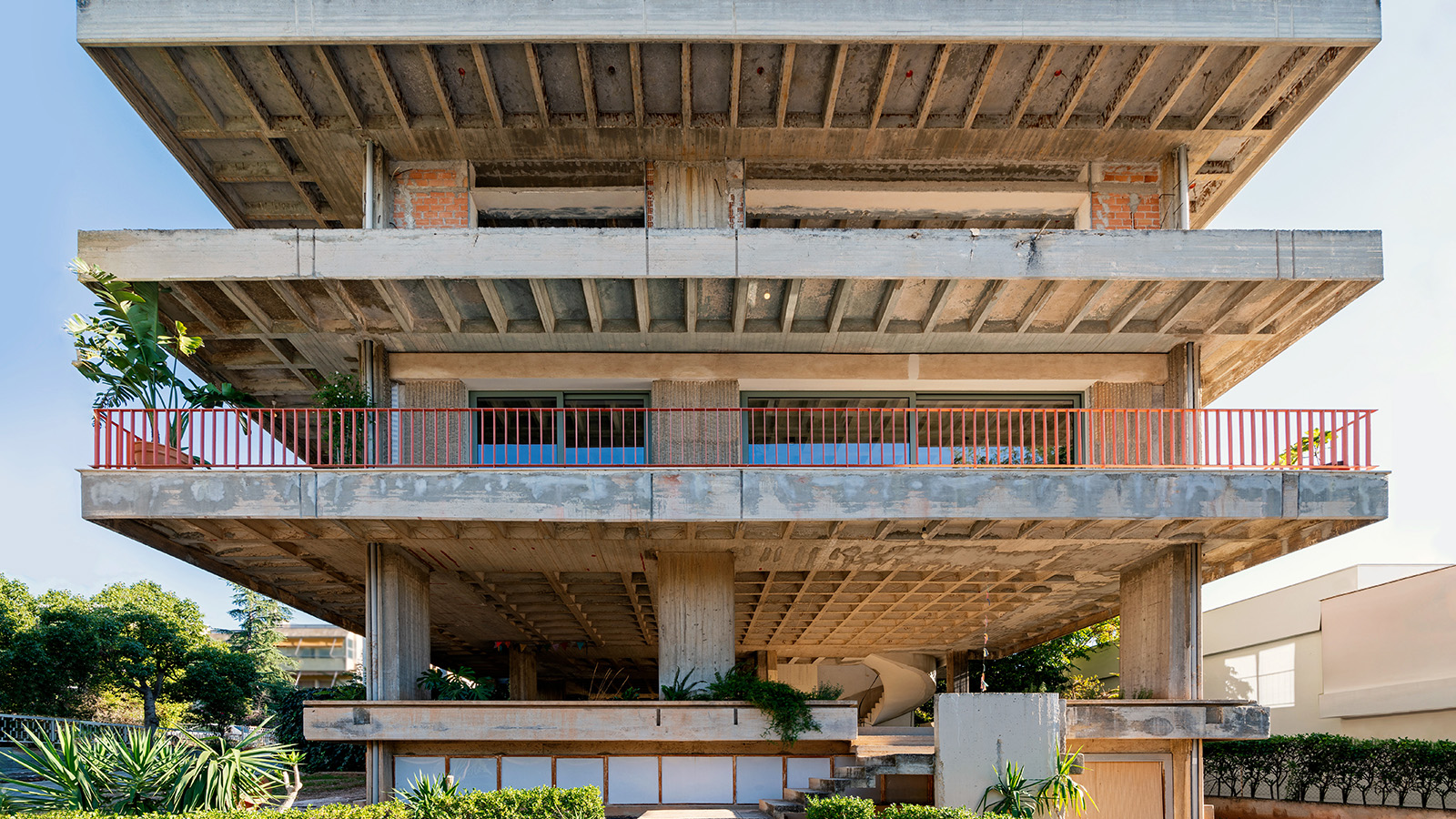 Three Object Apartment embraces raw concrete honesty in the heart of Athens
Three Object Apartment embraces raw concrete honesty in the heart of AthensThree Object Apartment by DeMachinas is a raw concrete home in Athens, which confidently celebrates its modernist bones
By Ellie Stathaki
-
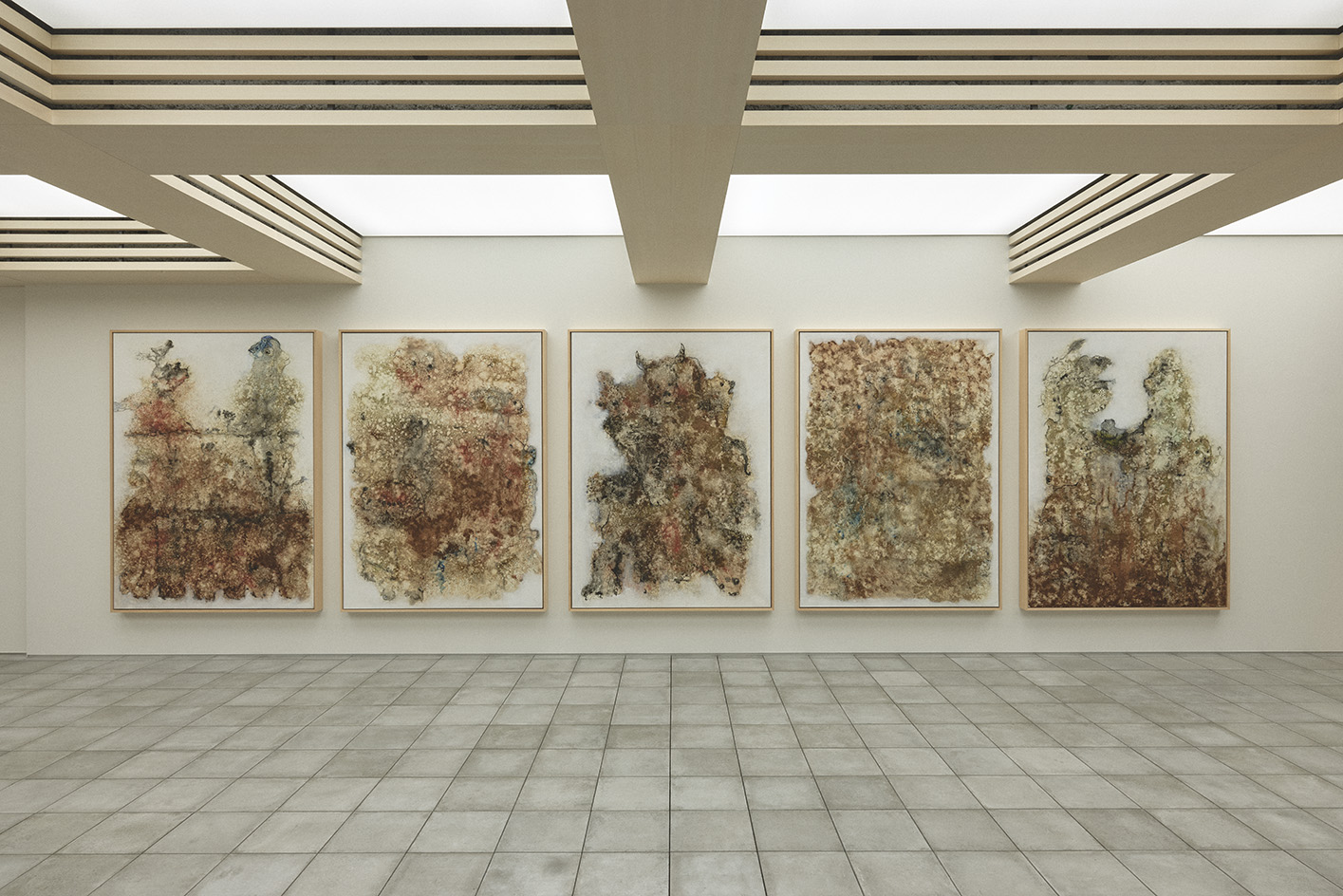 Space Un celebrates contemporary African art, community and connection in Japan
Space Un celebrates contemporary African art, community and connection in JapanSpace Un, a new art venue by Edna Dumas, dedicated to contemporary African art, opens in Tokyo, Japan
By Nana Ama Owusu-Ansah
-
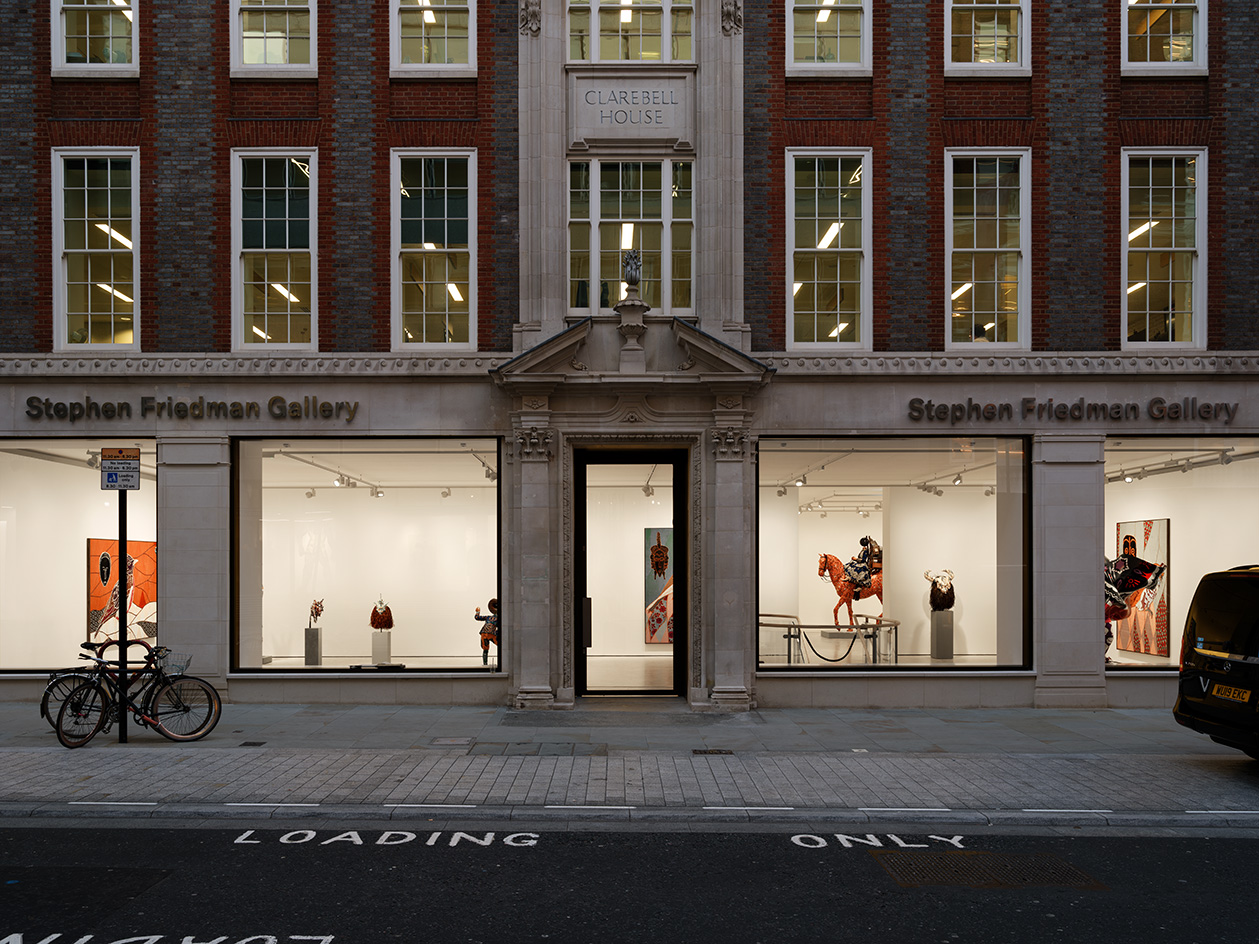 Stephen Friedman Gallery by David Kohn is infused with subtly playful elegance
Stephen Friedman Gallery by David Kohn is infused with subtly playful eleganceStephen Friedman Gallery gets a new home by David Kohn in London, filled with elegant details and colourful accents
By Ellie Stathaki