‘Concrete Dreams’: rethinking Newcastle’s brutalist past
A new project and exhibition at the Farrell Centre in Newcastle revisits the radical urban ideas that changed Tyneside in the 1960s and 1970s
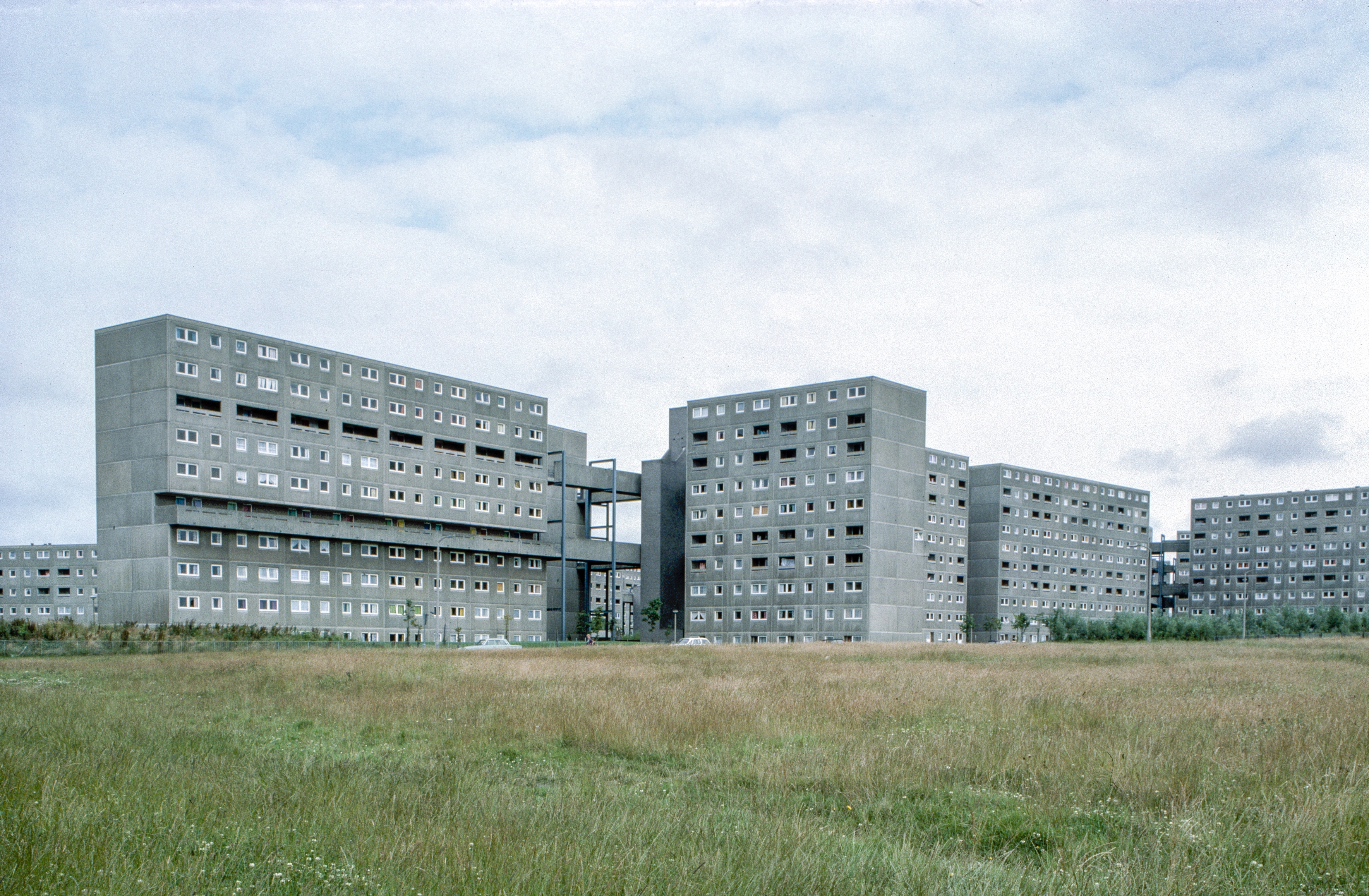
In Tyneside, traces of a dream to build a prosperous and egalitarian city through pioneering architecture and infrastructure still linger. These ambitious ideals that took hold of the area – which spans from Newcastle to the coast in England's north-east – in the 1960s and 1970s are etched into the landscape with projects like the Civic Centre and the Central Motorway in Newcastle. While the outcomes remain controversial, the dream is being re-explored at the Farrell Centre in Newcastle, in hopes of building on that legacy to confront the challenges the city faces today.
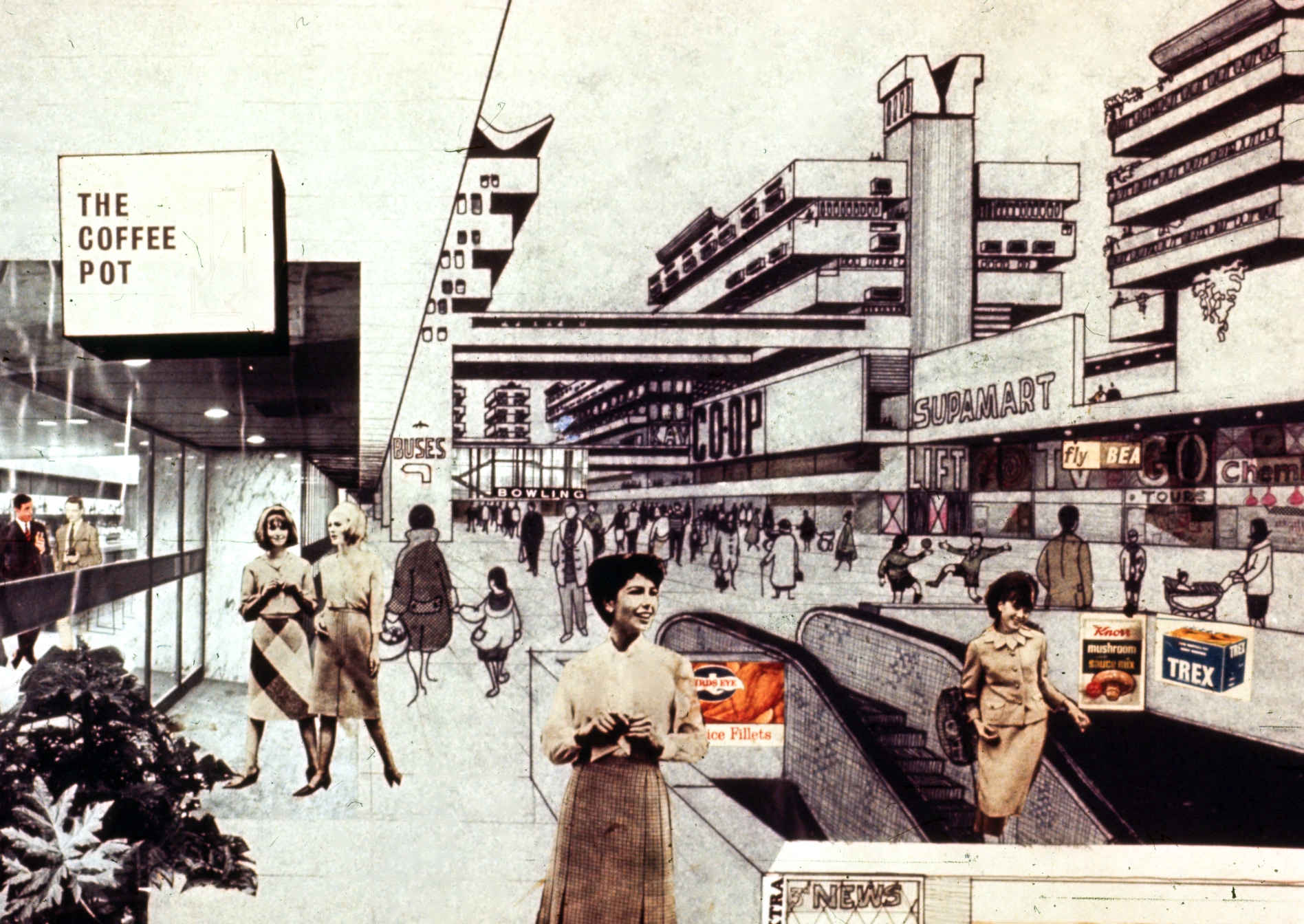
Jack Napper's vision for a 'Linear City', originally presented in Northern Architect, July 1965
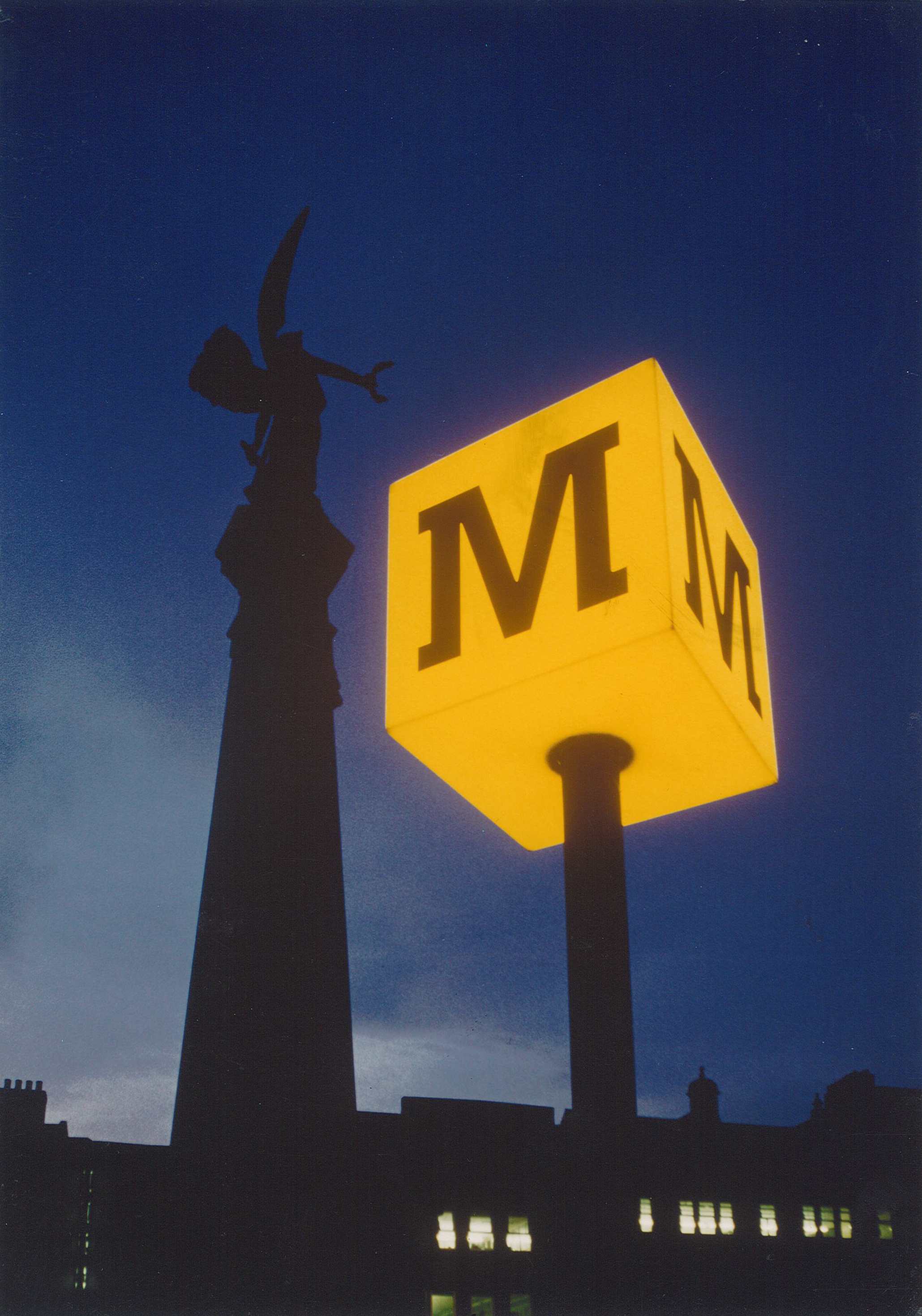
Metro sign at Monument Metro Station, early 1980s
Running until June 2025, 'Concrete Dreams' is a programme comprising an exhibition, an immersive installation, and a wide range of events exploring the past and future of Newcastle's urban transformation.
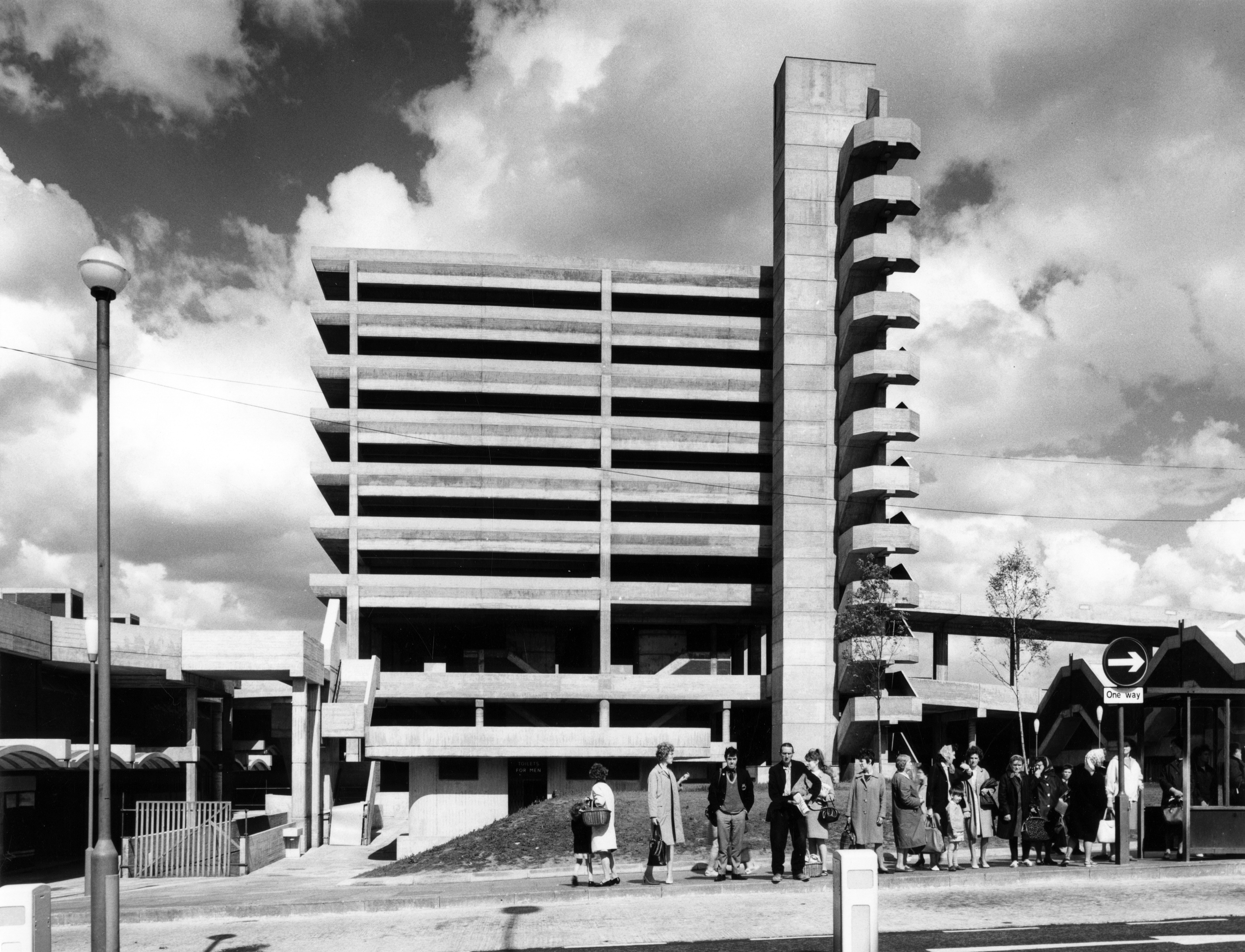
Owen Luder's Trinity Square, Gateshead, photographed Sam Lambert, 1967
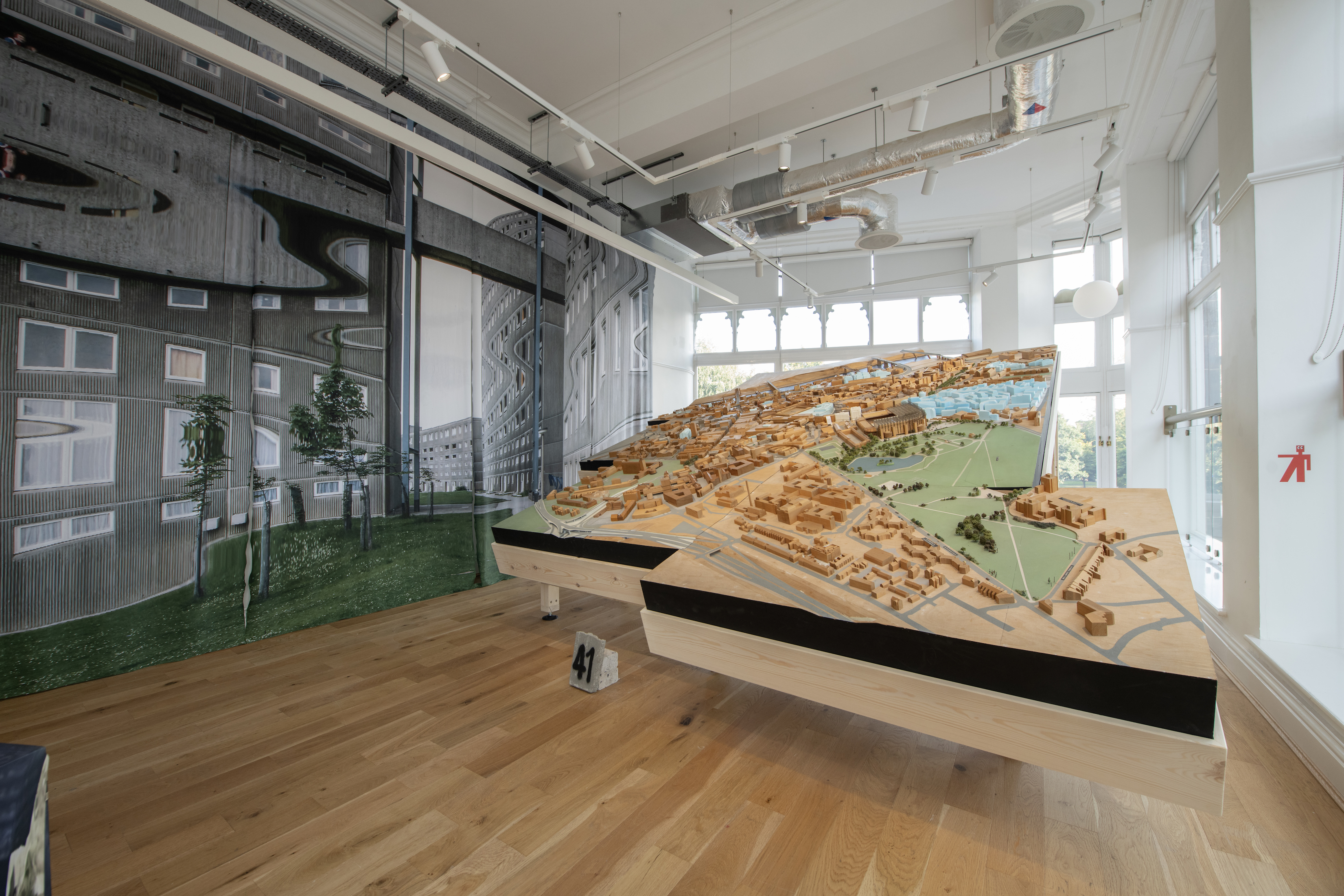
The 6m-long Newcastle city model at the ‘Brasilia of the North’ exhibition
The exhibition, ‘Brasilia of the North’ (until 1 June 2025), delves into Newcastle’s ambitious 1960s and 1970s urban planning projects, drawing parallels to the then-emerging, futuristic Brazilian capital of Brasília.
Exhibits include the remarkable 6m-long Newcastle city model, first created in the 1960s to envision the city's modern future; the original architectural model for Gateshead’s Trinity Square Carpark, an icon of brutalist architecture; and a Metro ‘cube’ featuring typography by Margaret Calvert, renowned for her work on Britain’s road signs. Visitors can also explore a selection of maps, books, drawings, photographs, and films that highlight the complex socio-political forces that shaped Newcastle’s transformation.
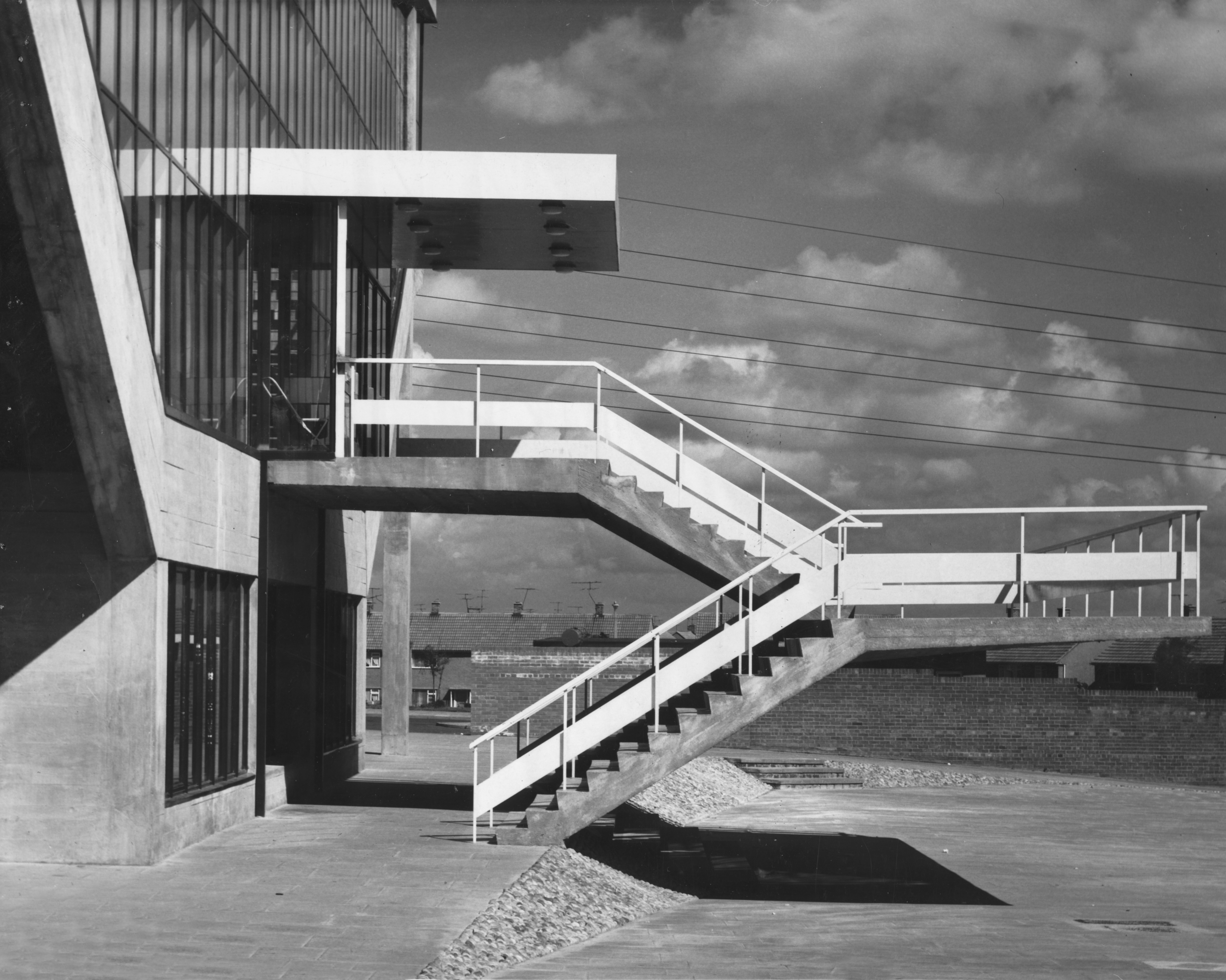
Felling Swimming Baths designed by Napper Architects, c. 1964
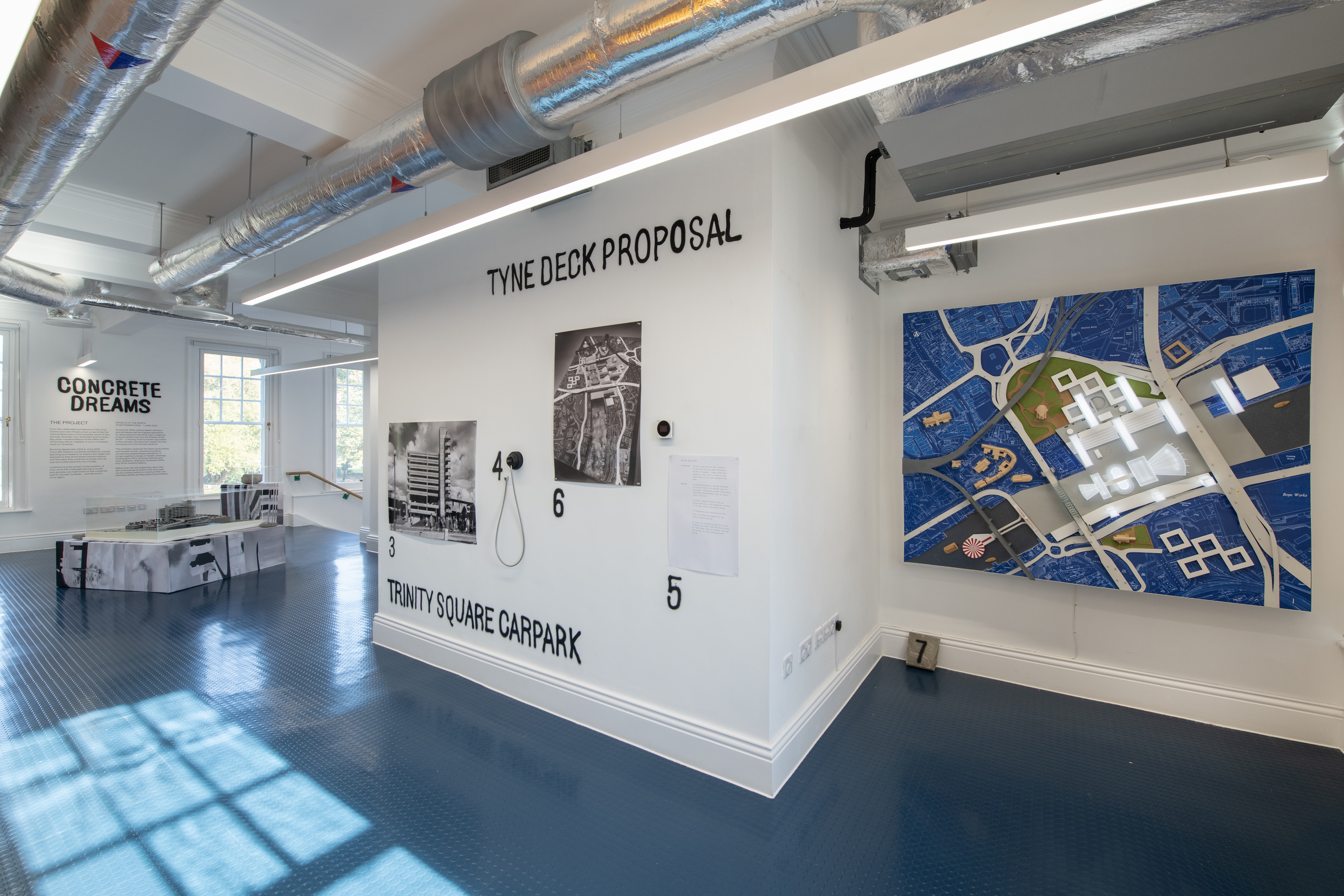
‘Concrete Dreams’ exhibition space
The immersive installation, 'Alison’s Room: An Extended Reality Archive', offers a unique journey into the mind and work of Alison Smithson, a pioneer of brutalist architecture who, along with her husband Peter Smithson, redefined British post-war design (with buildings such as London's Economist Plaza, for example). Created by artist and researcher Paula Strunden, this life-sized virtual reality installation blends elements from the Smithsons' most influential designs with interactive objects, furniture, and even a talking cat that visitors can ‘pet’. As visitors move through Alison’s study, they are invited to engage with the visionary world of a defining figure in Newcastle’s architectural history in a fun, imaginative, and educational way.
Alison's Room: An Extended Reality Archive runs until 20 December 2025; booking is required.
‘Brasilia of the North’ runs until 1 June 2025.
Wallpaper* Newsletter
Receive our daily digest of inspiration, escapism and design stories from around the world direct to your inbox.
Smilian Cibic is an Italian-American freelance digital content writer and multidisciplinary artist based in between London and northern Italy. He coordinated the Wallpaper* Class of '24 exhibition during the Milan Design Week in the Triennale museum and is also an audio-visual artist and musician in the Italian project Delicatoni.
-
 Extreme Cashmere reimagines retail with its new Amsterdam store: ‘You want to take your shoes off and stay’
Extreme Cashmere reimagines retail with its new Amsterdam store: ‘You want to take your shoes off and stay’Wallpaper* takes a tour of Extreme Cashmere’s new Amsterdam store, a space which reflects the label’s famed hospitality and unconventional approach to knitwear
By Jack Moss
-
 Titanium watches are strong, light and enduring: here are some of the best
Titanium watches are strong, light and enduring: here are some of the bestBrands including Bremont, Christopher Ward and Grand Seiko are exploring the possibilities of titanium watches
By Chris Hall
-
 Warp Records announces its first event in over a decade at the Barbican
Warp Records announces its first event in over a decade at the Barbican‘A Warp Happening,' landing 14 June, is guaranteed to be an epic day out
By Tianna Williams
-
 A new London house delights in robust brutalist detailing and diffused light
A new London house delights in robust brutalist detailing and diffused lightLondon's House in a Walled Garden by Henley Halebrown was designed to dovetail in its historic context
By Jonathan Bell
-
 A Sussex beach house boldly reimagines its seaside typology
A Sussex beach house boldly reimagines its seaside typologyA bold and uncompromising Sussex beach house reconfigures the vernacular to maximise coastal views but maintain privacy
By Jonathan Bell
-
 This 19th-century Hampstead house has a raw concrete staircase at its heart
This 19th-century Hampstead house has a raw concrete staircase at its heartThis Hampstead house, designed by Pinzauer and titled Maresfield Gardens, is a London home blending new design and traditional details
By Tianna Williams
-
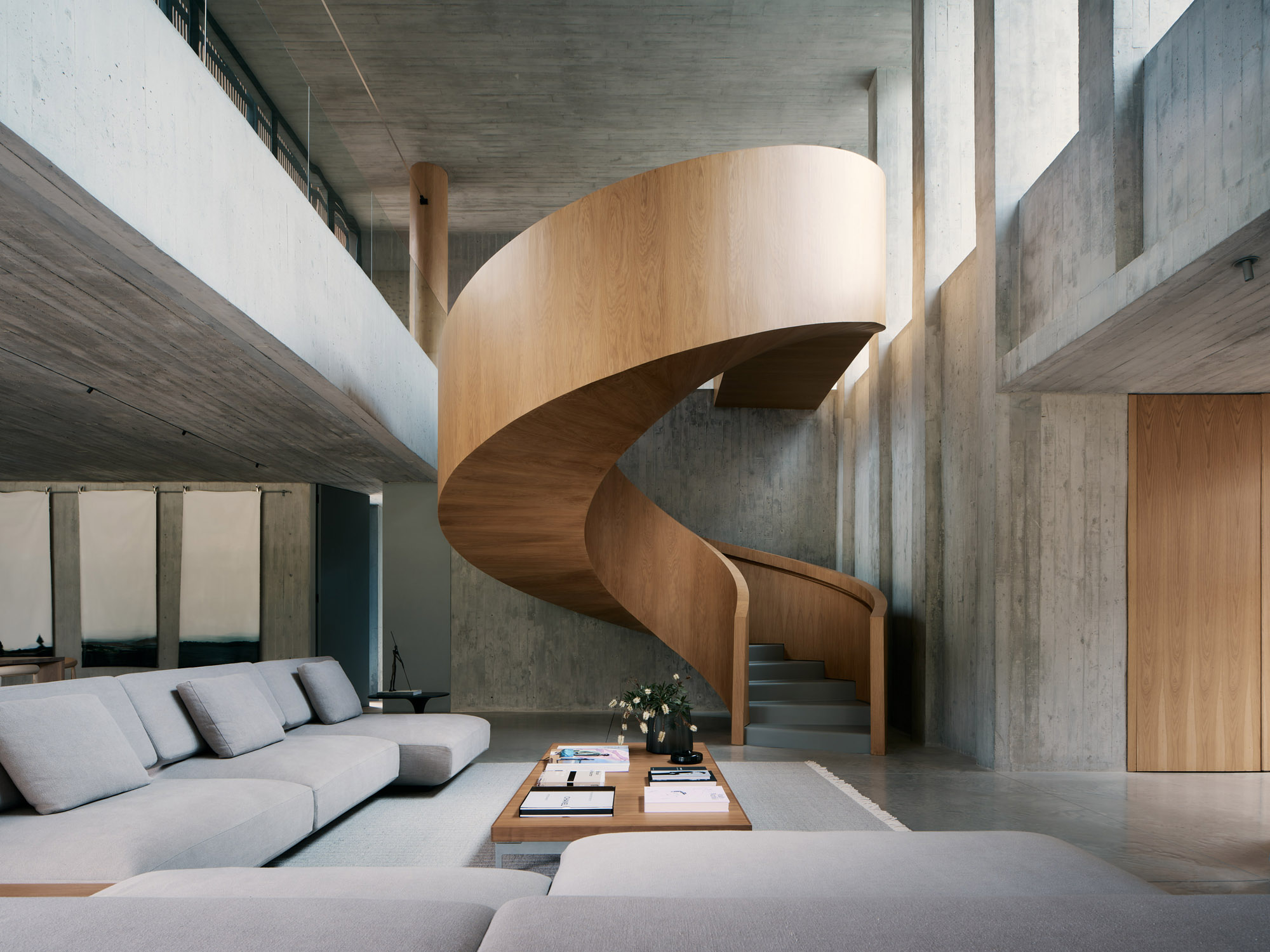 A Medellin house offers art, brutalism and drama
A Medellin house offers art, brutalism and dramaA monumentally brutalist, art-filled Medellin house by architecture studio 5 Sólidos on the Colombian city’s outskirts plays all the angles
By Rainbow Nelson
-
 An octogenarian’s north London home is bold with utilitarian authenticity
An octogenarian’s north London home is bold with utilitarian authenticityWoodbury residence is a north London home by Of Architecture, inspired by 20th-century design and rooted in functionality
By Tianna Williams
-
 What is DeafSpace and how can it enhance architecture for everyone?
What is DeafSpace and how can it enhance architecture for everyone?DeafSpace learnings can help create profoundly sense-centric architecture; why shouldn't groundbreaking designs also be inclusive?
By Teshome Douglas-Campbell
-
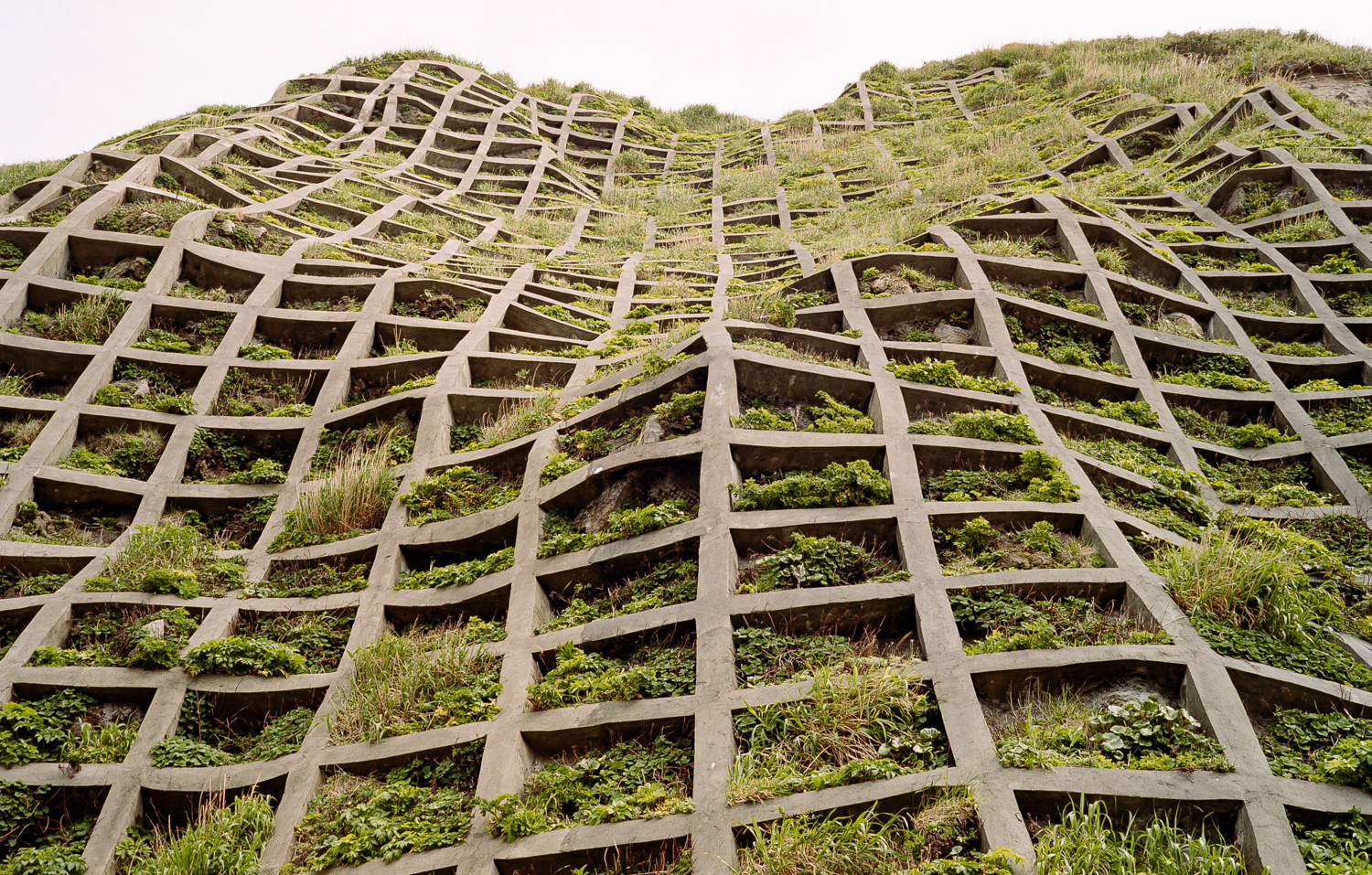 The best brutalism books to add to your library in 2025
The best brutalism books to add to your library in 2025Can’t get enough Kahn? Stan for the Smithsons? These are the tomes for you
By Tianna Williams
-
 The dream of the flat-pack home continues with this elegant modular cabin design from Koto
The dream of the flat-pack home continues with this elegant modular cabin design from KotoThe Niwa modular cabin series by UK-based Koto architects offers a range of elegant retreats, designed for easy installation and a variety of uses
By Jonathan Bell