From a mobile pub to a thatched canopy: Japanese architecture and craft explored at AA show in London
'Distillation of Architecture', a new AA show in London, pairs architects with materials and makers in an exploration of craft through the Japanese lens
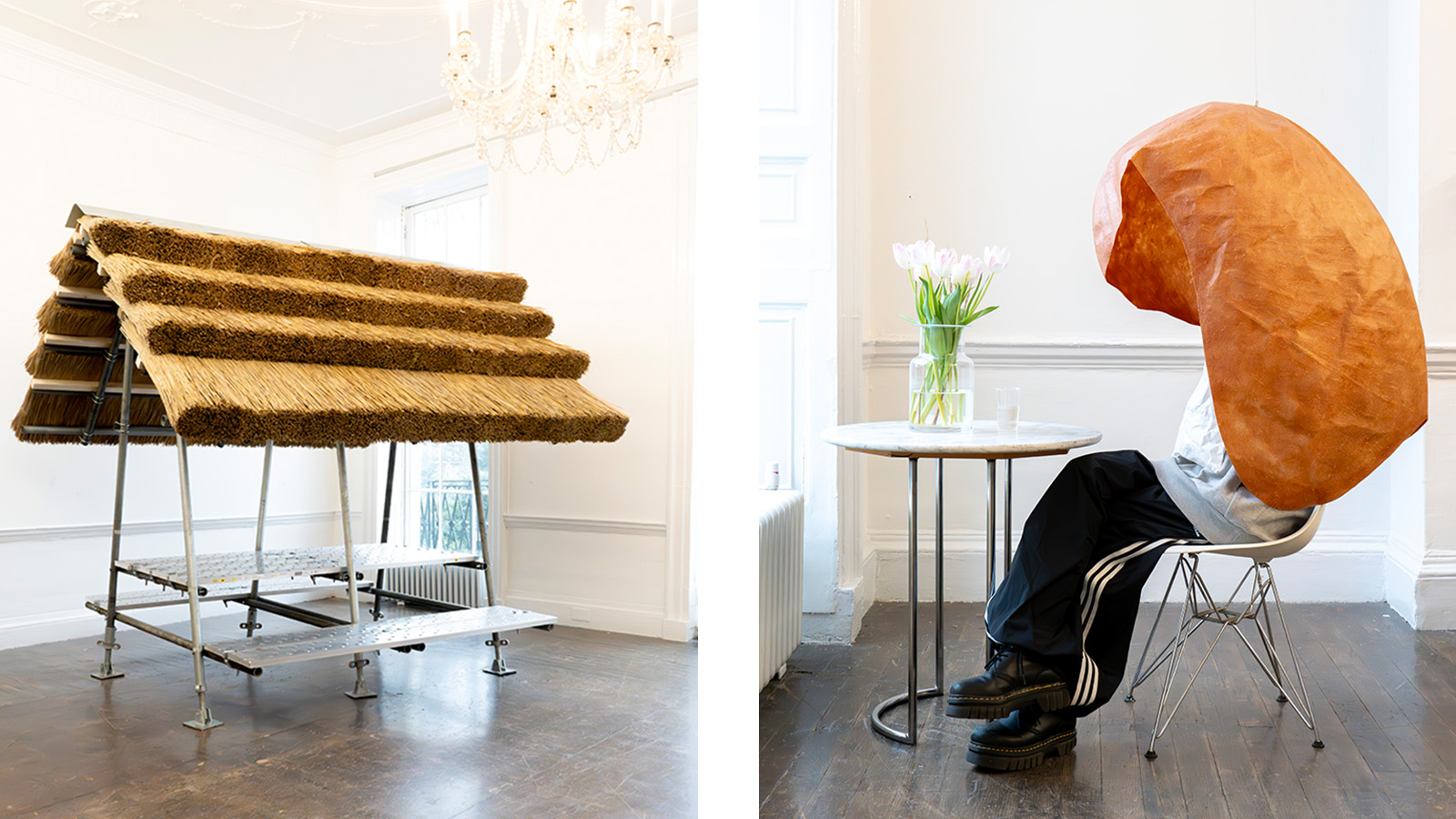
A new AA show at the famed London architecture school has opened exploring the relationship between architecture and makers. On display on the ground and first-floor gallery spaces of the Architectural Association (AA) on Bedford Square, 'Distillation of Architecture' brings craft to the spotlight through the lens of the Japanese creative. It aims at a playful distilling of architectural thinking and design into furniture and objects.
Four pairings have made an equal number of collaborative groups between architecture practices and material and craft specialists in an exploration of a distinct, traditional method or matter. Participants include Schemata Architects with Ikuya Sagara; Studio MNM with Kittaka Brothers & Corp, Bansyo, iskw_sss and Imatoku Kogei; Suzuko Yamada with Yuki Murakami; and Tsubame Architects with Hidakuma Studio.
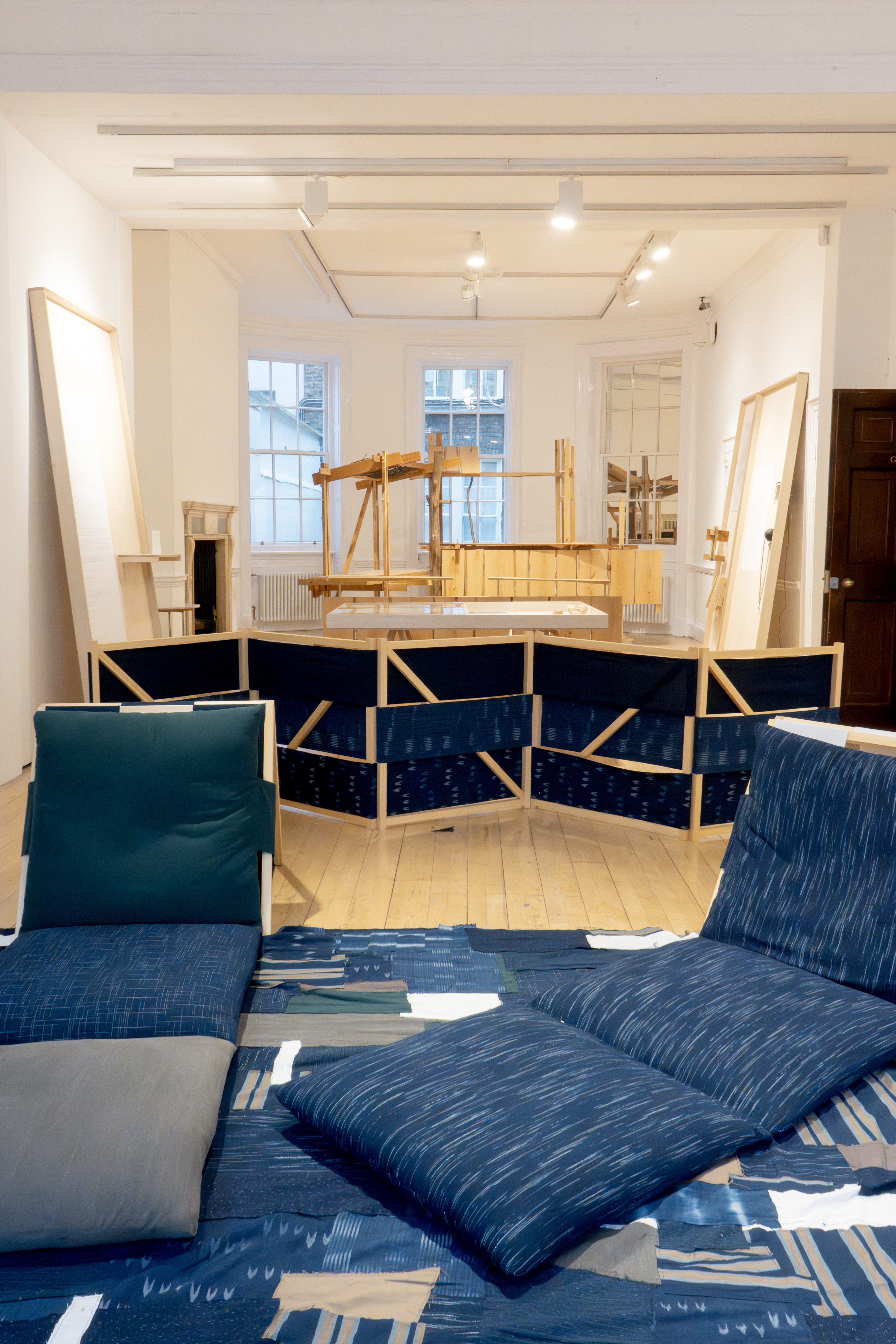
Tour the new AA show ' Distillation of Architecture'
Each group has been asked to 'rethink a piece of furniture', resulting in weird and wonderful interpretations of things such as a mobile pub to lanterns, rugs and even an entire thatched canopy. There are timber constructions made of wood offcuts and blue-dyed fabric used in flexible furniture items.
Shin Egashira, Head of the Koshirakura Landscape Workshop Visiting School and Diploma 11 Unit Tutor at the AA who has been central to the school’s Maeda collaboration, says: ‘The architects and makers in this exhibition challenge the conventions of mass-produced and mass-consumed furniture in their designs. They combine architectural elements with furniture, playfully echoing the diverse forms that contemporary lifestyles can take. These practitioners pursue mobility, connectivity and compactness in their work, sharing an affinity with makers who apply traditional techniques to modern materials to achieve an economy of means.’
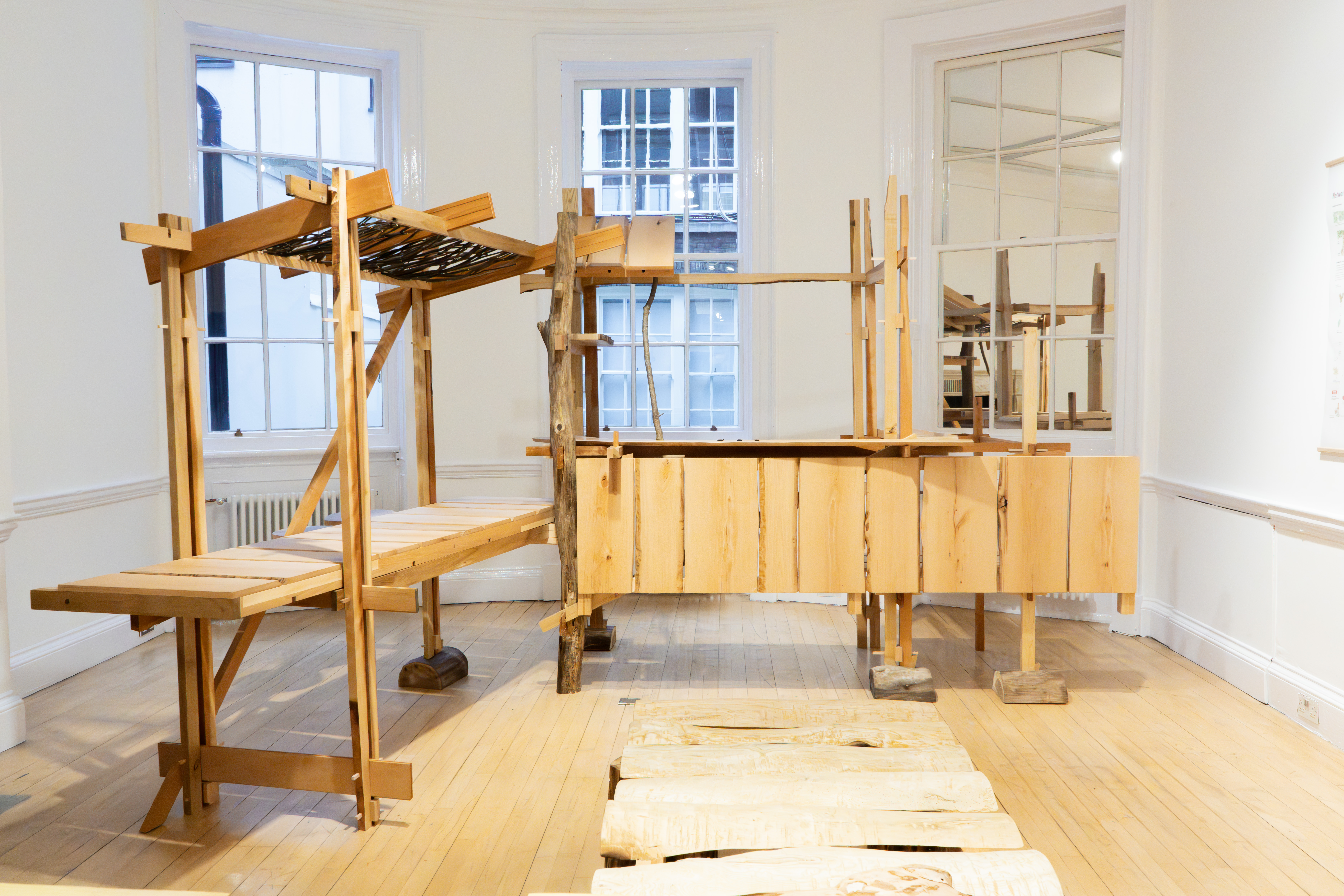
The exhibition, which is open at the Architectural Association AA) on Bedford Square, London until 7 March 2025, was made possible with the support of the Maeda Corporation and celebrates its 30 years of collaboration with the AA.
Wallpaper* Newsletter
Receive our daily digest of inspiration, escapism and design stories from around the world direct to your inbox.
Ellie Stathaki is the Architecture & Environment Director at Wallpaper*. She trained as an architect at the Aristotle University of Thessaloniki in Greece and studied architectural history at the Bartlett in London. Now an established journalist, she has been a member of the Wallpaper* team since 2006, visiting buildings across the globe and interviewing leading architects such as Tadao Ando and Rem Koolhaas. Ellie has also taken part in judging panels, moderated events, curated shows and contributed in books, such as The Contemporary House (Thames & Hudson, 2018), Glenn Sestig Architecture Diary (2020) and House London (2022).
-
 Warp Records announces its first event in over a decade at the Barbican
Warp Records announces its first event in over a decade at the Barbican‘A Warp Happening,' landing 14 June, is guaranteed to be an epic day out
By Tianna Williams
-
 Cure your ‘beauty burnout’ with Kindred Black’s artisanal glassware
Cure your ‘beauty burnout’ with Kindred Black’s artisanal glasswareDoes a cure for ‘beauty burnout’ lie in bespoke design? The founders of Kindred Black think so. Here, they talk Wallpaper* through the brand’s latest made-to-order venture
By India Birgitta Jarvis
-
 The UK AIDS Memorial Quilt will be shown at Tate Modern
The UK AIDS Memorial Quilt will be shown at Tate ModernThe 42-panel quilt, which commemorates those affected by HIV and AIDS, will be displayed in Tate Modern’s Turbine Hall in June 2025
By Anna Solomon
-
 A new London house delights in robust brutalist detailing and diffused light
A new London house delights in robust brutalist detailing and diffused lightLondon's House in a Walled Garden by Henley Halebrown was designed to dovetail in its historic context
By Jonathan Bell
-
 This 19th-century Hampstead house has a raw concrete staircase at its heart
This 19th-century Hampstead house has a raw concrete staircase at its heartThis Hampstead house, designed by Pinzauer and titled Maresfield Gardens, is a London home blending new design and traditional details
By Tianna Williams
-
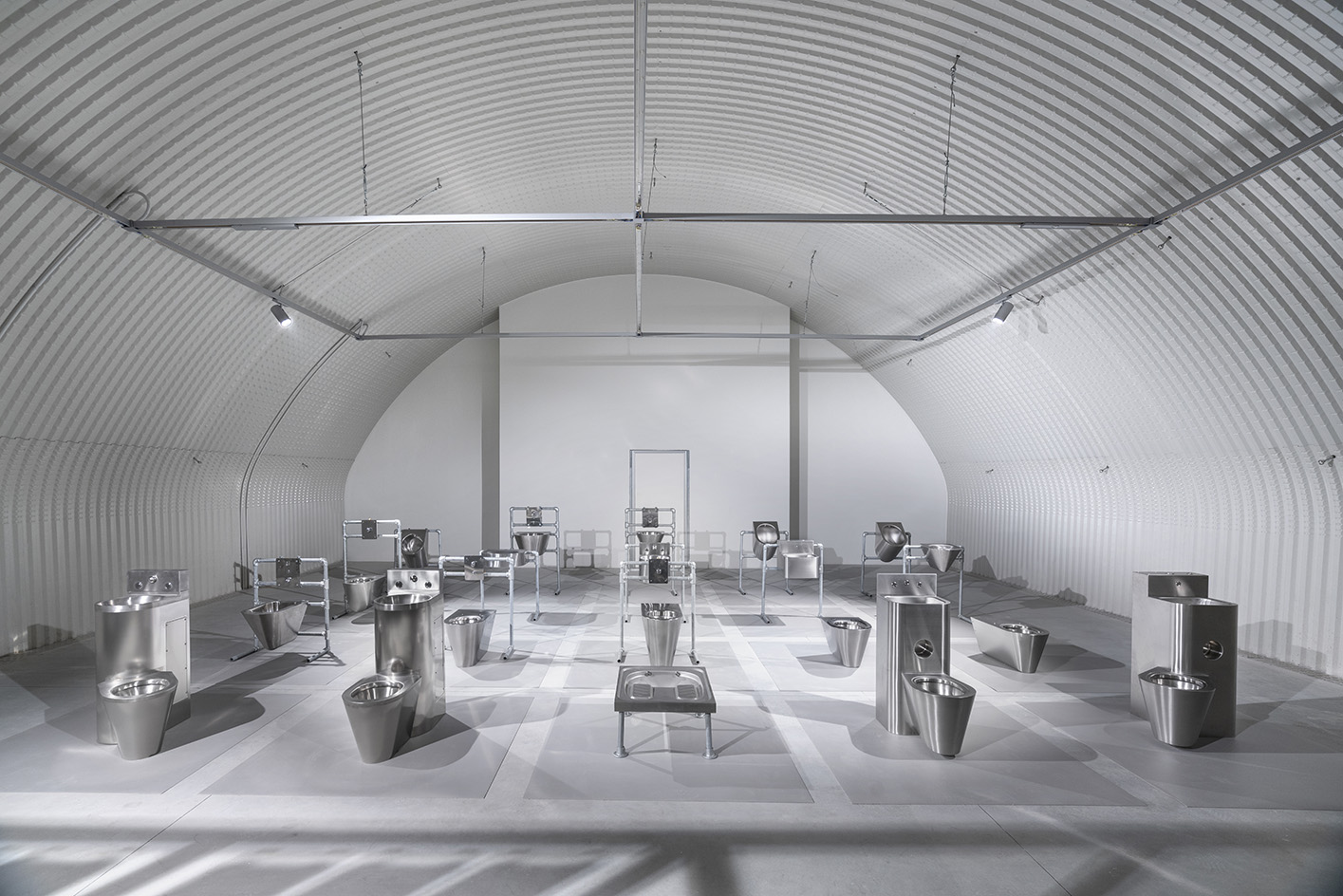 Milan Design Week: Dropcity challenges detention space design with 'Prison Times'
Milan Design Week: Dropcity challenges detention space design with 'Prison Times'Dropcity's inaugural exhibition 'Prison Times – Spatial Dynamics of Penal Environments', opens a few days before the launch of Milan Design Week and discusses penal environments and their spatial design
By Ellie Stathaki
-
 Are Derwent London's new lounges the future of workspace?
Are Derwent London's new lounges the future of workspace?Property developer Derwent London’s new lounges – created for tenants of its offices – work harder to promote community and connection for their users
By Emily Wright
-
 A new concrete extension opens up this Stoke Newington house to its garden
A new concrete extension opens up this Stoke Newington house to its gardenArchitects Bindloss Dawes' concrete extension has brought a considered material palette to this elegant Victorian family house
By Jonathan Bell
-
 A former garage is transformed into a compact but multifunctional space
A former garage is transformed into a compact but multifunctional spaceA multifunctional, compact house by Francesco Pierazzi is created through a unique spatial arrangement in the heart of the Surrey countryside
By Jonathan Bell
-
 A 1960s North London townhouse deftly makes the transition to the 21st Century
A 1960s North London townhouse deftly makes the transition to the 21st CenturyThanks to a sensitive redesign by Studio Hagen Hall, this midcentury gem in Hampstead is now a sustainable powerhouse.
By Ellie Stathaki
-
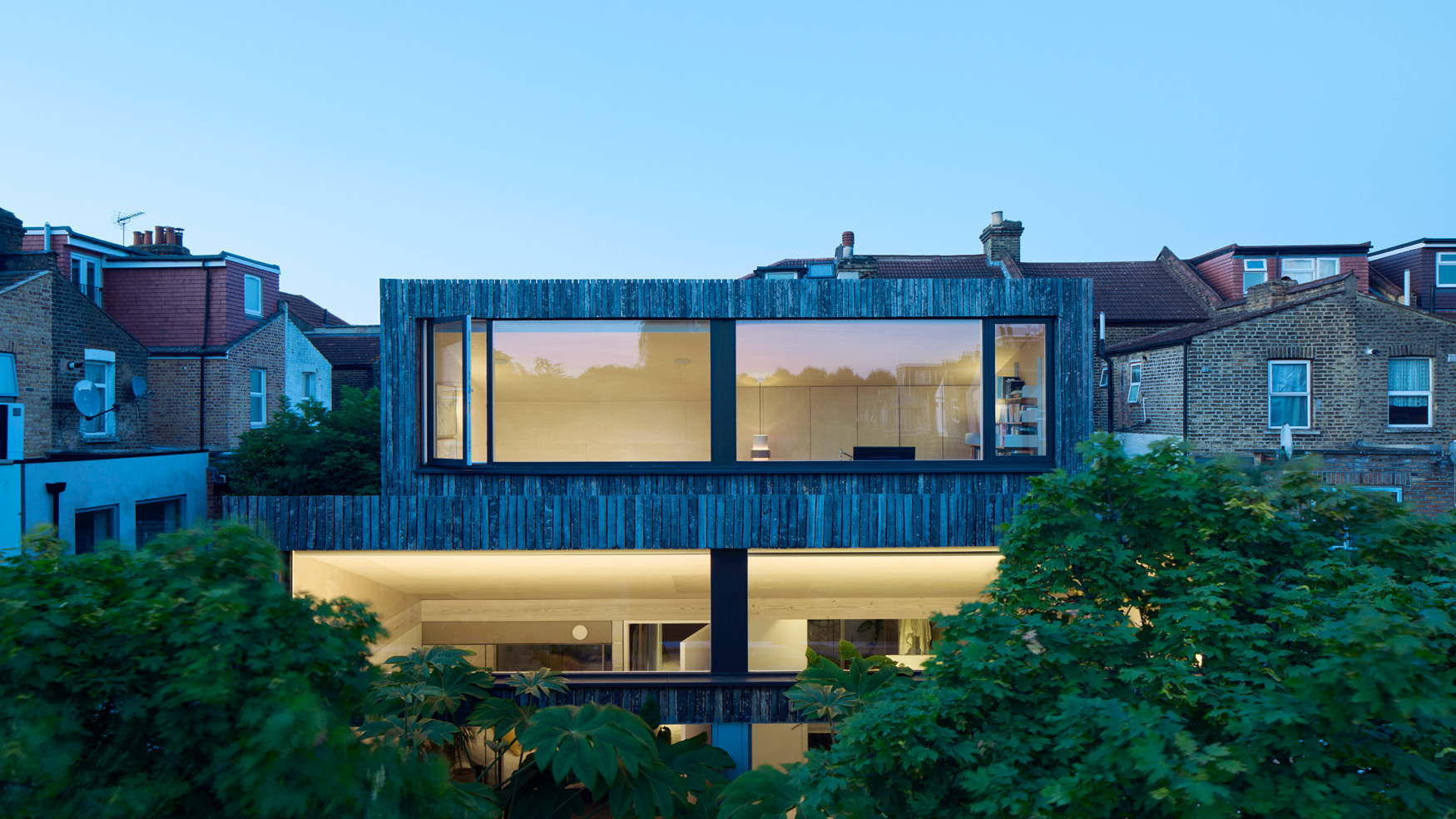 An architect’s own home offers a refined and leafy retreat from its East London surroundings
An architect’s own home offers a refined and leafy retreat from its East London surroundingsStudioshaw has completed a courtyard house in amongst a cluster of traditional terraced houses, harnessing the sun and plenty of greenery to bolster privacy and warmth
By Jonathan Bell