At the Royal Academy summer show, architecture and art combine as never before
The Royal Academy summer show is about to open in London; we toured the iconic annual exhibition and spoke to its curator for architecture, Farshid Moussavi
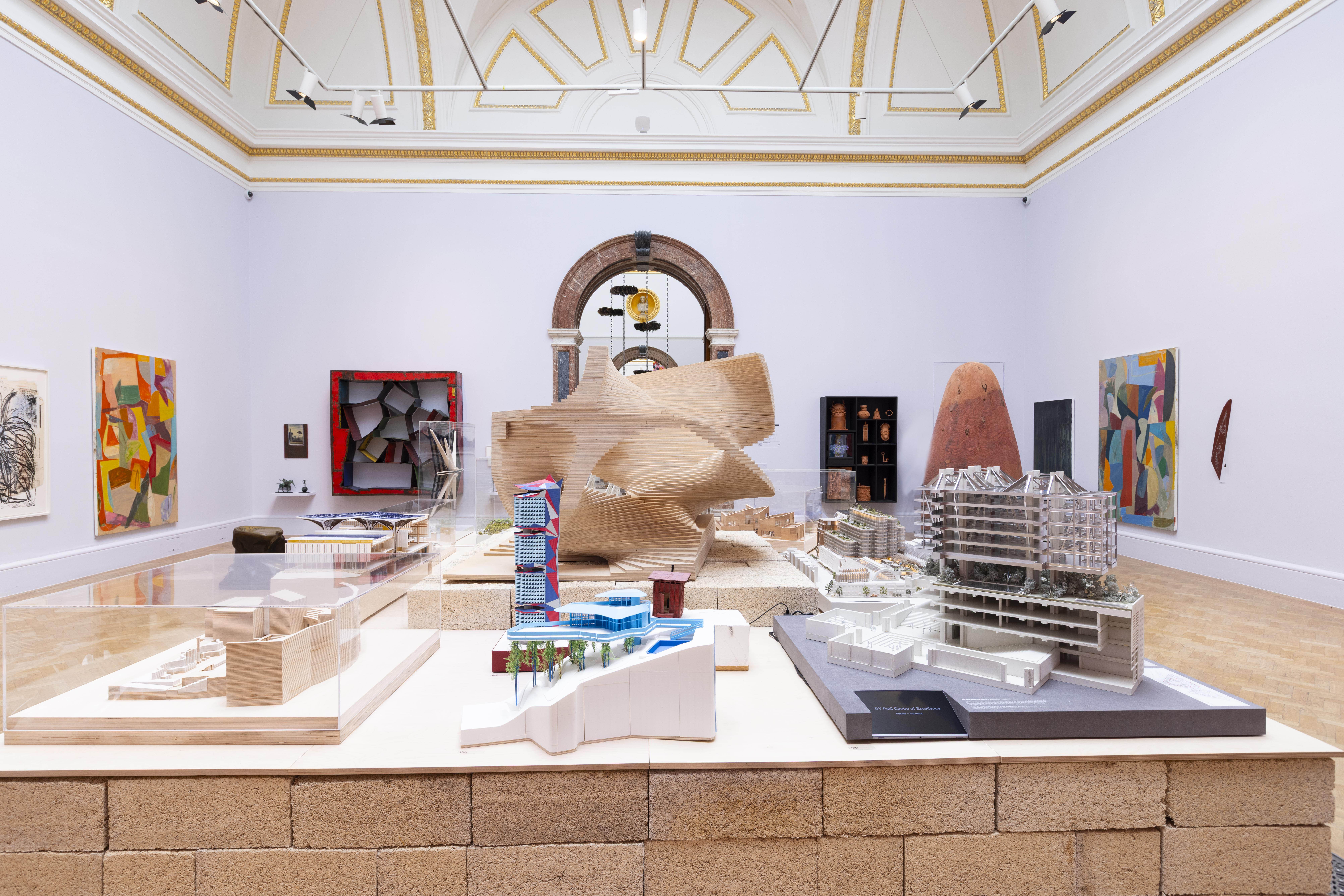
The Royal Academy summer show (aka the institution's Summer Exhibition) has a unique take on architecture this year. Co-ordinated by Farshid Moussavi – the first architect to do so since Eva Jiřičná in 2013 – the show is special for the way in which architecture has been mixed in with the artworks at this famous annual open event. Whereas media produced by architects have traditionally been granted a separate space, Moussavi took the decision to integrate architectural representations (models, drawings, sketches and reliefs) together with the display of prints, photographs and paintings produced by artists.
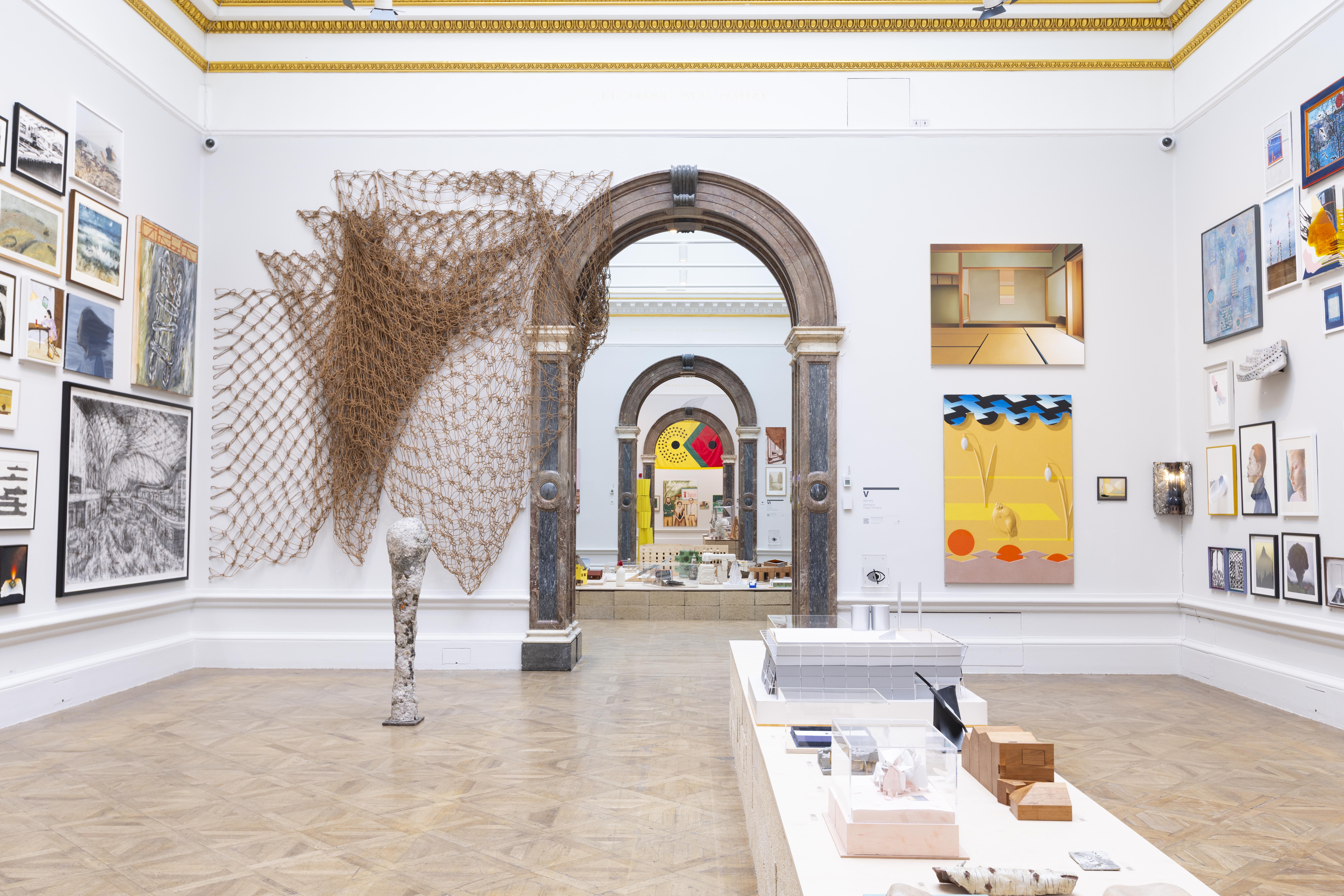
Walking through the Royal Academy summer show with Farshid Moussavi
The effect of mixing work at the Summer Exhibition, held every year without exception since 1769, certainly underlines the technical skills of the selected architects. It also shows how they are addressing similar ideas as artists, particularly about the evolving relationship between man, culture and nature. Although the show has always had an eclectic quality, due to its open submission process, it has generally kept architectural works separate from art. From 1811 architectural drawings were shown in the Library and from 1931 more or less onwards there was a dedicated architecture gallery. In 2025, with the work mixed together, each room has a greater character as its curator can be more thematically or aesthetically led, rather than simply grouping types.
It is successful, and Moussavi thinks that her approach should be undertaken not just as an ongoing strategy for the Summer Exhibition but also throughout the Royal Academy’s exhibition programme. 'It needs to be done at many levels. I think it is to do with the summer exhibition but it's also all exhibitions. Exhibitions should include architecture as part of the art exhibitions whenever possible,' she states. A Van Gogh exhibition might also feature the architecture of Arles, she offers as an example.

Nor is it just architecture that has been mixed in with art. 'Normally the print category and the print makers insist on being in a room of their own. And there is a predominance of them in a couple of places because they insisted, but I've intentionally put prints next to photographs in some places,' says Moussavi. The Large Weston Room, curated by Helen Sear is particularly striking for its thematic strength. Dedicated to images of the countryside both bucolic and threatening, one wall of the room is covered by Des Hughes’ chain-link-fence wallpaper, upon which are hung pictures like Anna Fox and Alison Goldfrapp’s photographs from the series Country Girls, night-time shots of isolation and unease. On the other side, Anthony Eyton’s double oil paintings, both called Outside The Door, offer an image of nature as consolation just out of reach.

The show is still dominated by art. The room that Stephanie McDonald from 6a Architects has curated with her partner Tom Emerson contains a higher number of architectural pieces compared to other rooms, a large model of their renovation of Tate Liverpool, for example. MacDonald says that of the 18,000 works submitted, only 300 were architectural and, in future, more should be encouraged. 'People need to know that they can and they should,' she says. As it stands, the big moments in the show, although curated by Moussavi and her team, are still produced by artists – Tim Shaw’s neo-pagan sculpture The Mummer, standing before Antonio’s Tarsis’ fiery red drape made from match boxes, for example.

The more subtle effect on the architectural works is to lend them even greater aesthetic authority, such as is the case with Henley Halebrown’s digital render of a detail from their De Roosenberg community centre hung above Eva Rothschild’s more whimsical screen prints. The architecture lends the artwork purpose and, in turn, the architect's work, surrounded by art, reveals itself to be communicating far more values than simple construction instructions.

With the cash-strapped Royal Academy effectively mothballing the position of architectural curator and diminishing the department to a single member of staff, Moussavi’s proposition imagines how architecture might continue to have a vivid, purposeful contribution to make at the Royal Academy. ' I don’t know how there is any going back to be honest,' she says.
Receive our daily digest of inspiration, escapism and design stories from around the world direct to your inbox.
The Royal Academy Summer Exhibition runs 17 June – 17 August 2025, book tickets at royalacademy.org.uk
Tim Abrahams is an architecture writer and editor. He hosts the podcast Superurbanism and is Contributing Editor for Architectural Record
-
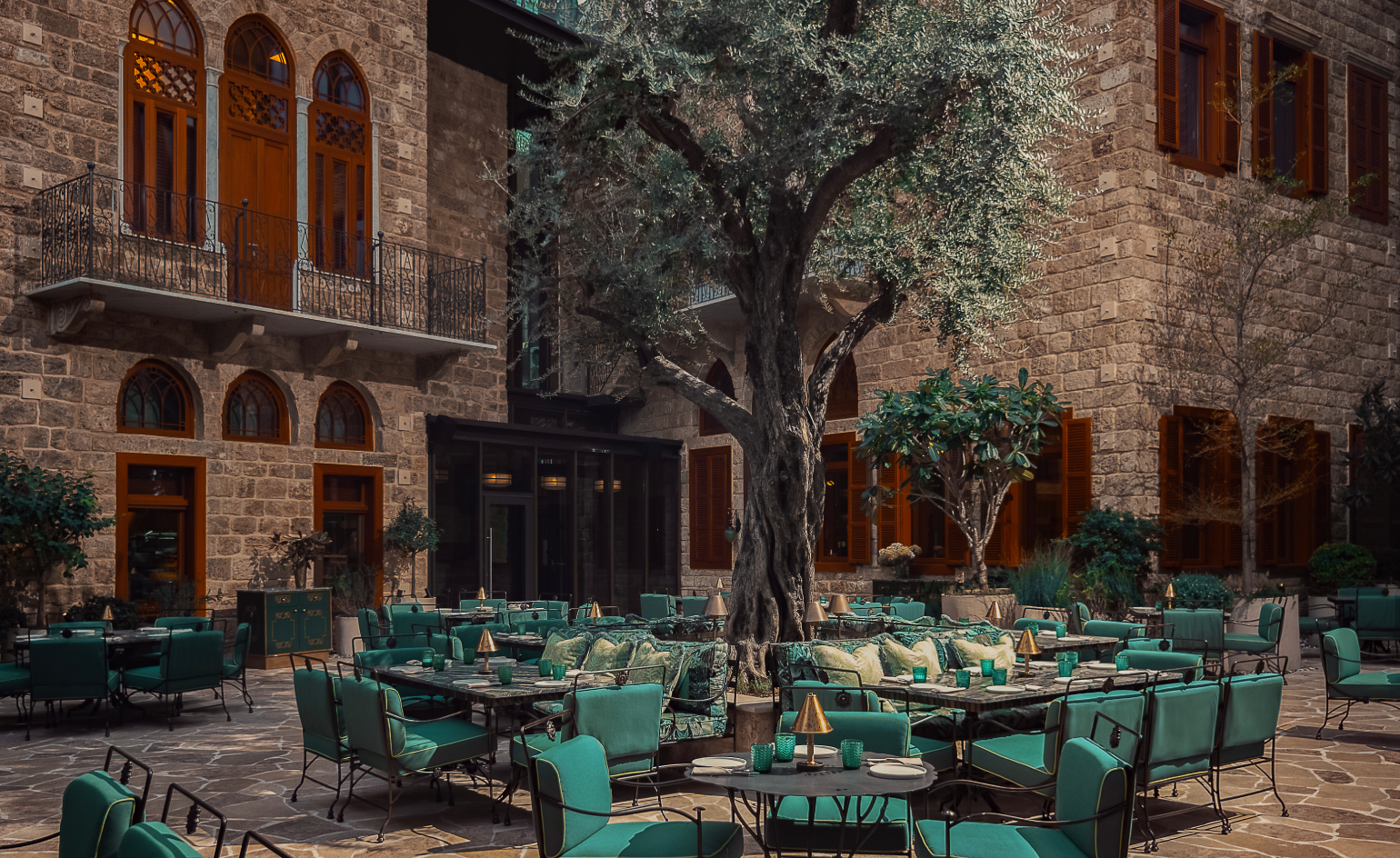 New members’ club Beihouse revives Beirut’s architectural heritage
New members’ club Beihouse revives Beirut’s architectural heritageFollowing the devastating 2020 explosion, three 19th-century homes in Gemmayzeh become a social hub balancing cultural memory with contemporary luxury
-
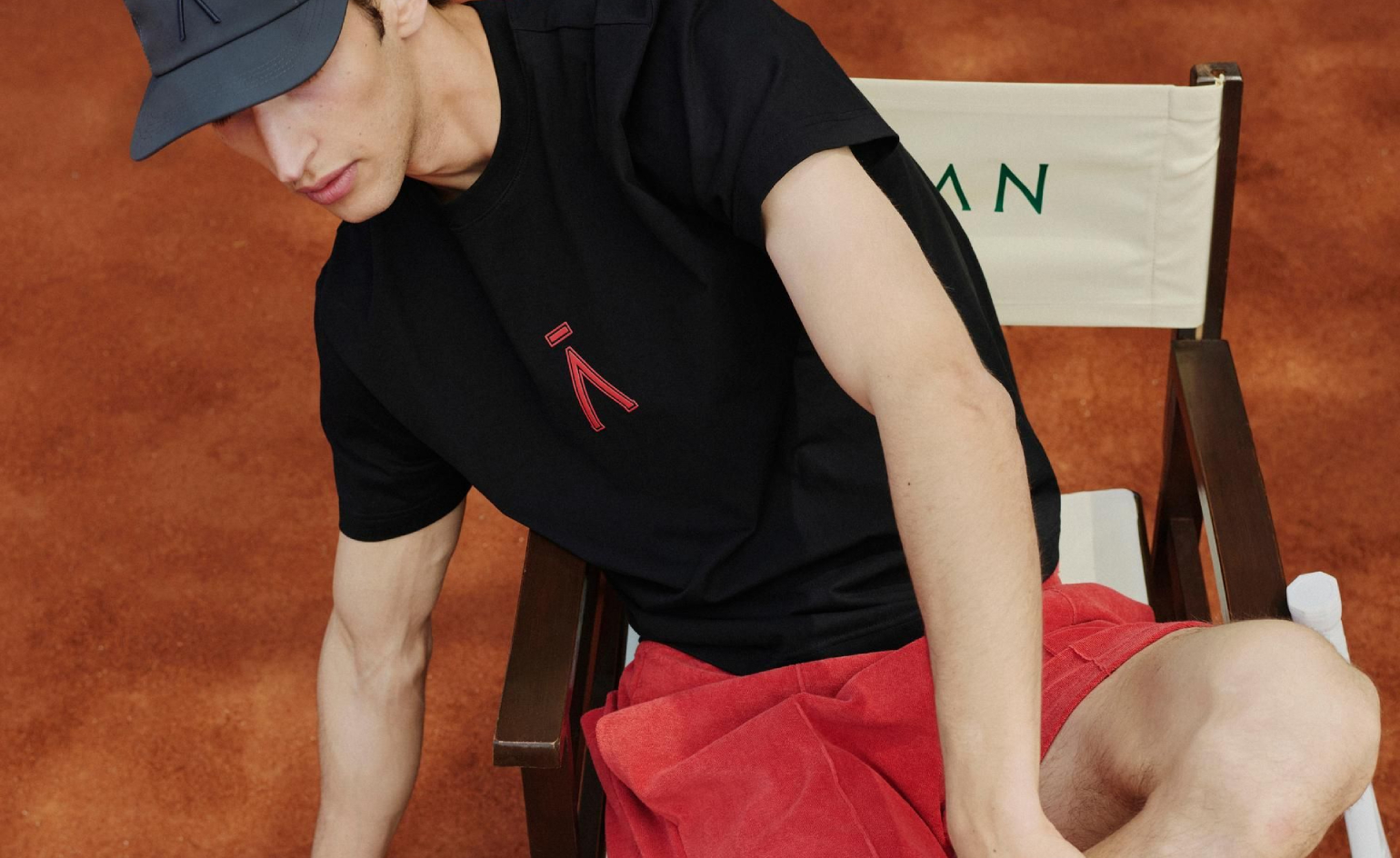 Aman New York unveils exclusive US Open-themed experience
Aman New York unveils exclusive US Open-themed experienceAman’s ‘Season of Champions’ pairs Grand Slam action with personalised recovery and performance treatments designed by Novak Djokovic and Maria Sharapova
-
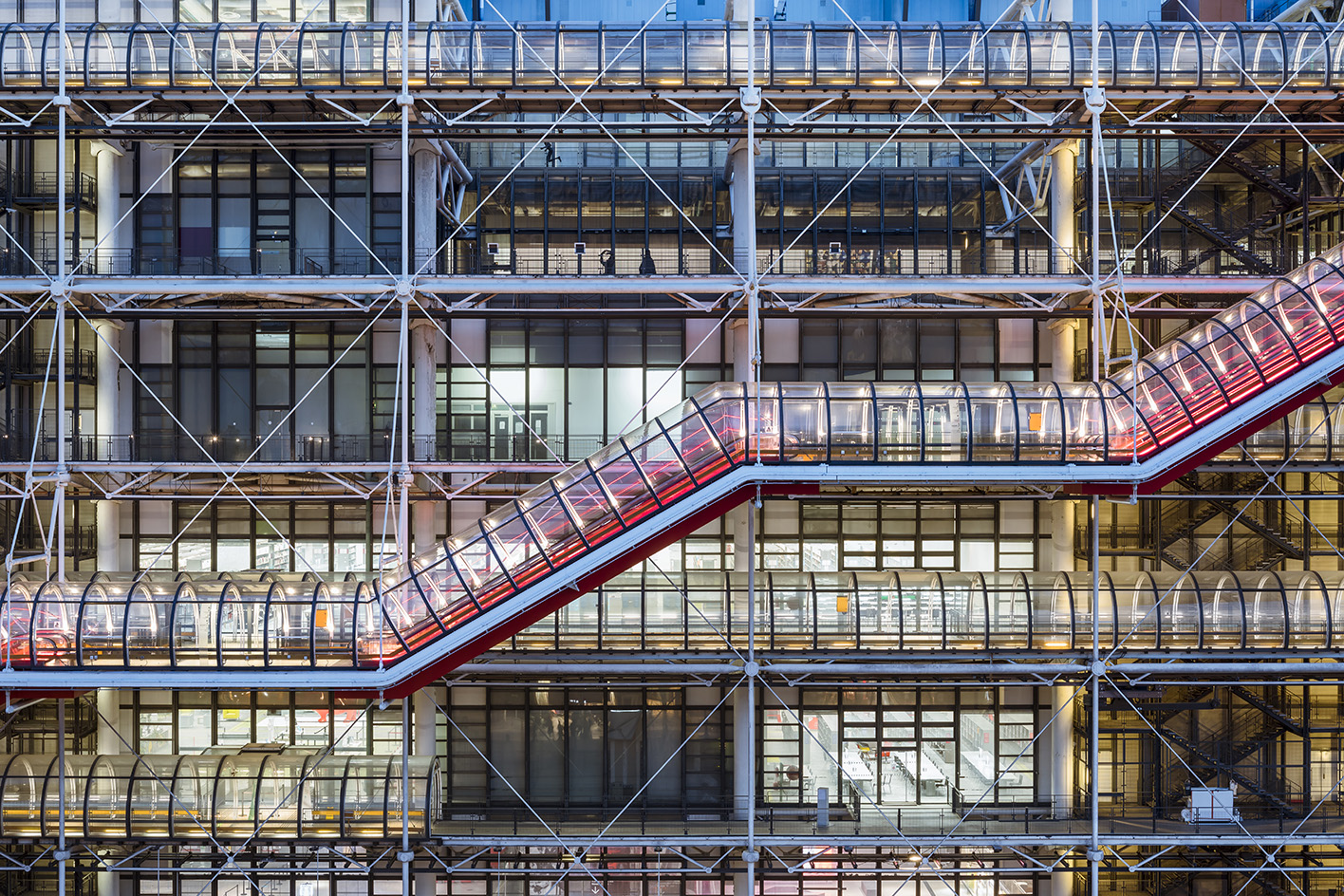 A guide to Renzo Piano’s magic touch for balancing scale and craft in architecture
A guide to Renzo Piano’s magic touch for balancing scale and craft in architectureProlific and innovative, Renzo Piano has earned a place among the 20th century's most important architects; we delve into his life and career in this ultimate guide to his work
-
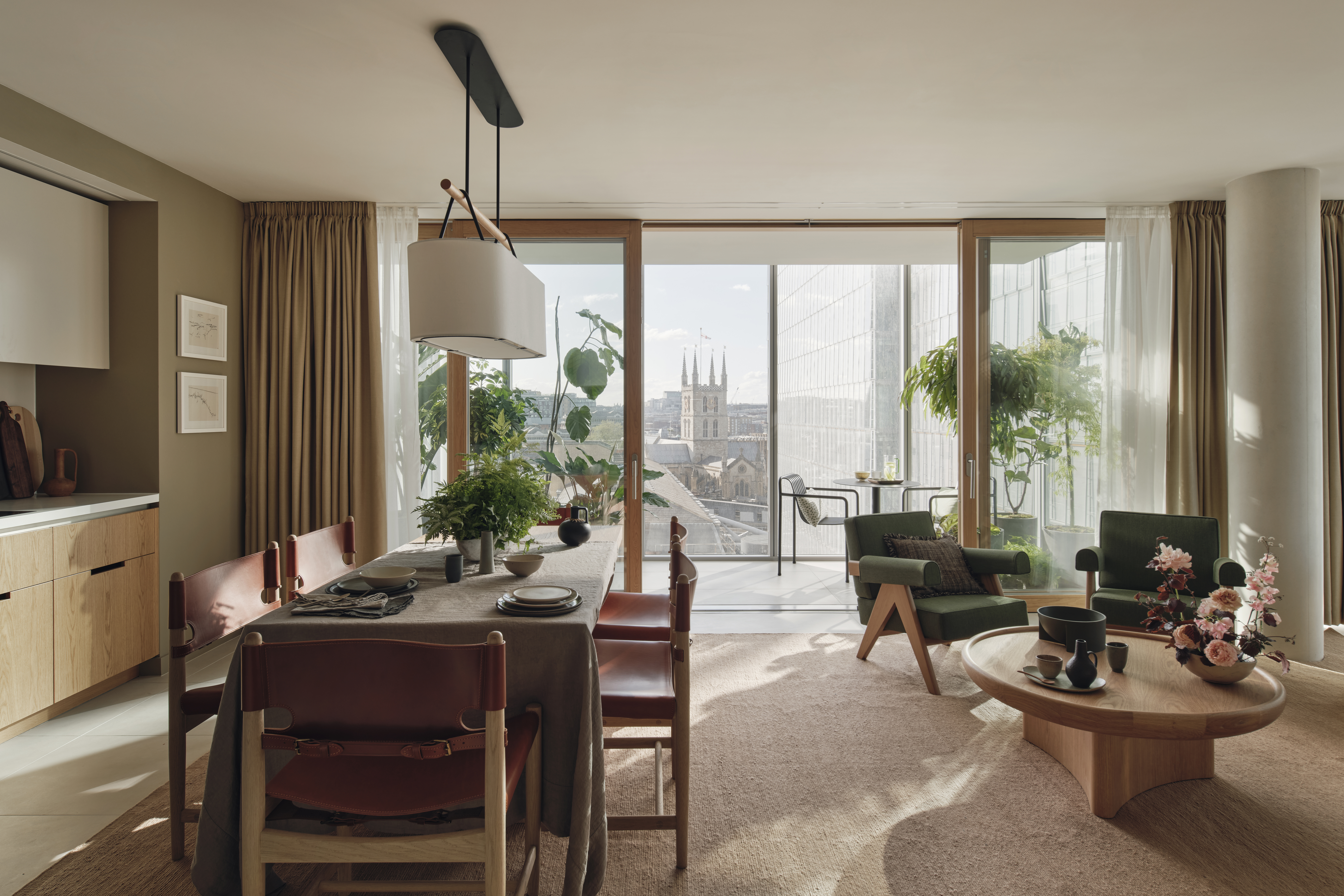 Shard Place offers residents the chance to live in the shadow of London’s tallest building
Shard Place offers residents the chance to live in the shadow of London’s tallest buildingThe 27-storey tower from Renzo Piano Building Workshop joins The Shard and The News Building to complete Shard Quarter, providing a sophisticated setting for renters
-
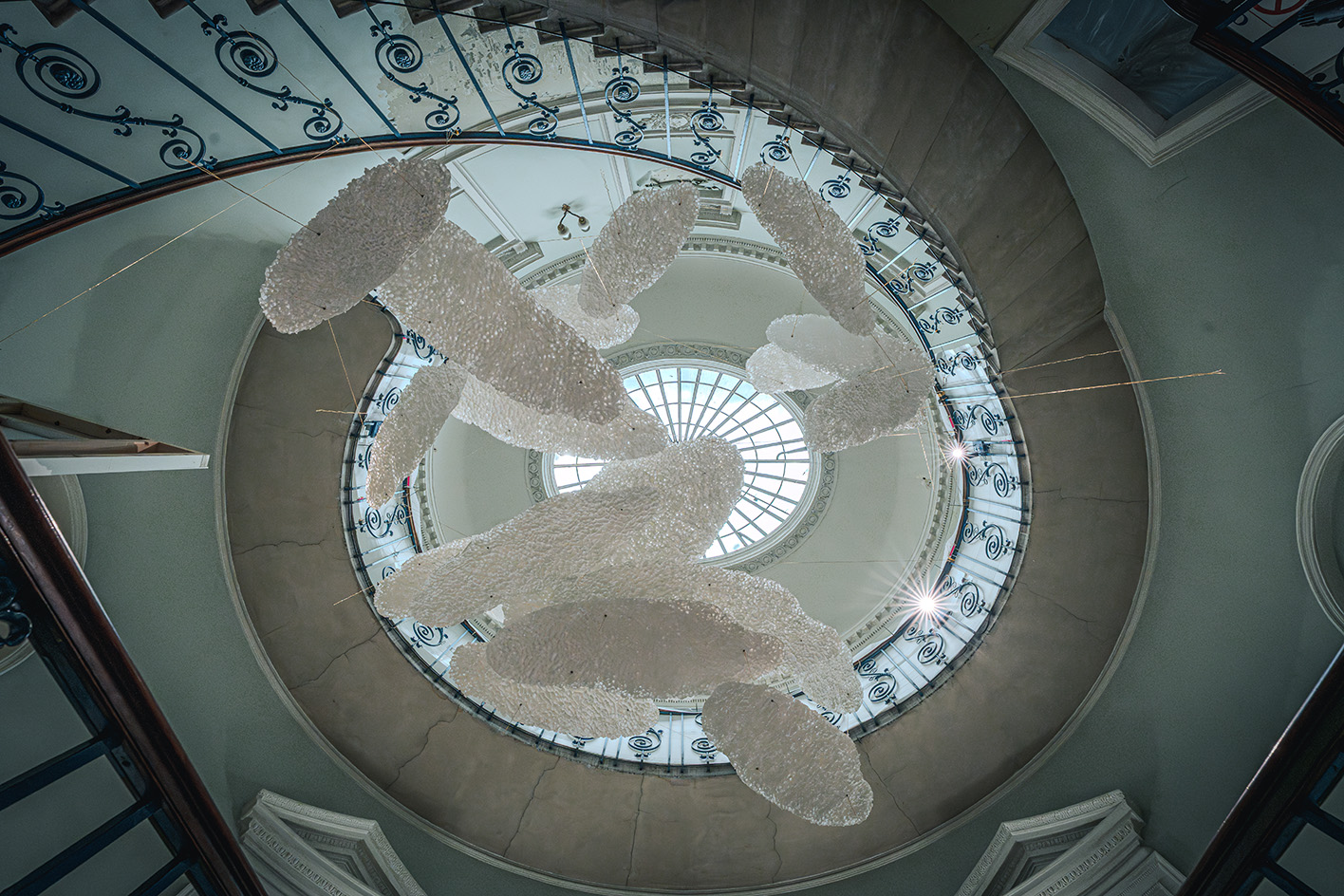 Kengo Kuma’s ‘Paper Clouds’ in London is a ‘poem’ celebrating washi paper in construction
Kengo Kuma’s ‘Paper Clouds’ in London is a ‘poem’ celebrating washi paper in construction‘Paper Clouds’, an installation by Japanese architect Kengo Kuma, is a poetic design that furthers research into the use of washi paper in construction
-
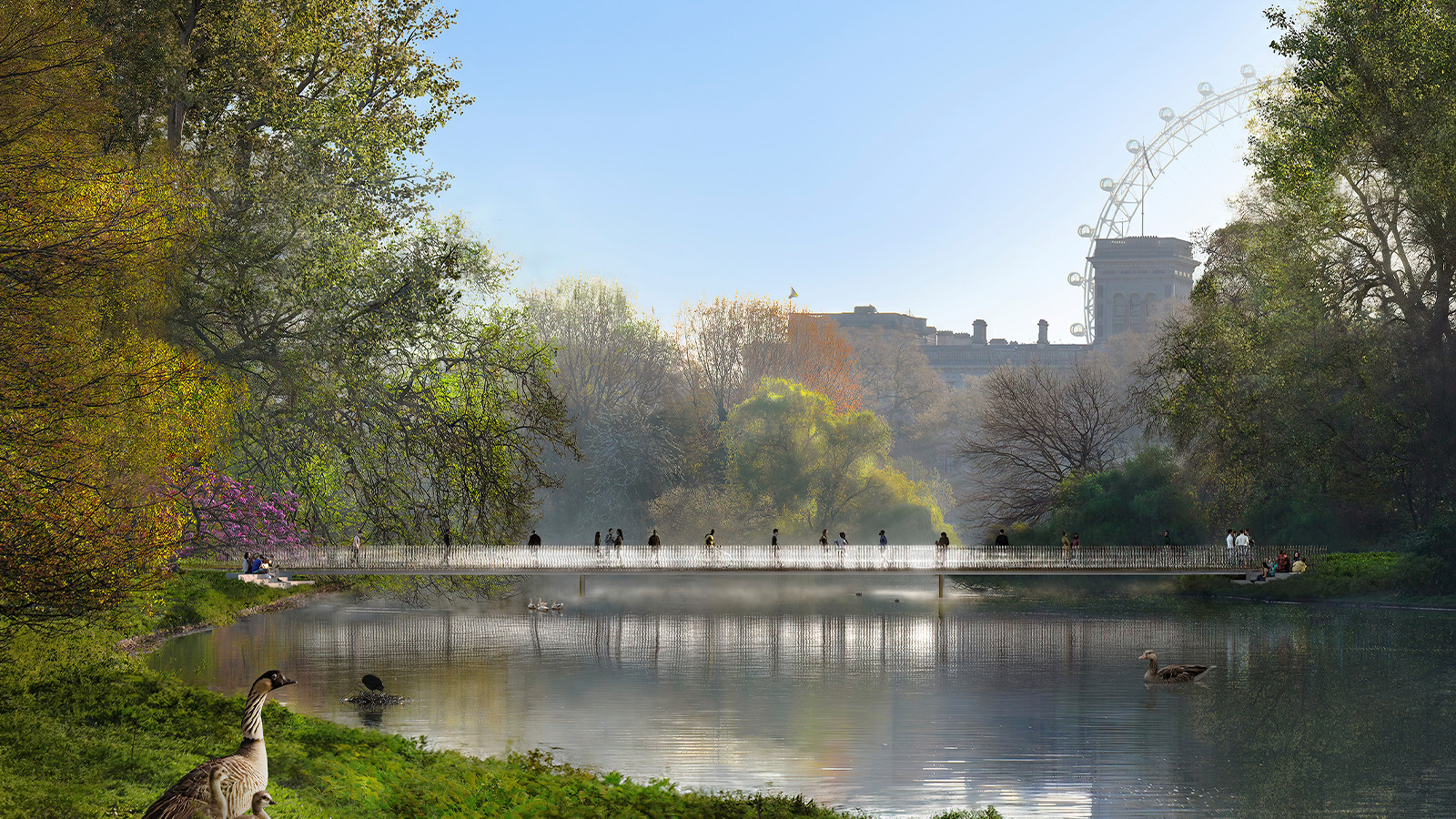 Foster + Partners to design the national memorial to Queen Elizabeth II
Foster + Partners to design the national memorial to Queen Elizabeth IIFor the Queen Elizabeth II memorial, Foster + Partners designs proposal includes a new bridge, gates, gardens and figurative sculptures in St James’ Park
-
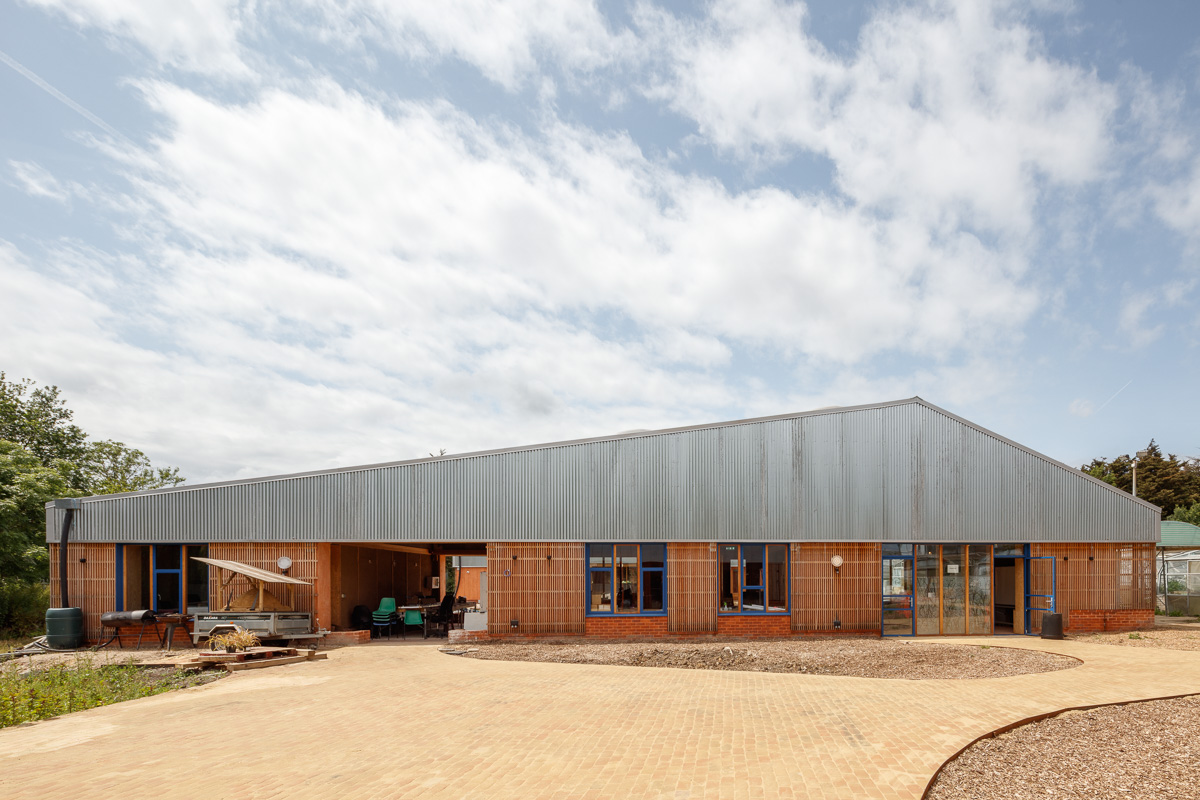 Wolves Lane Centre brings greenery, growing and grass roots together
Wolves Lane Centre brings greenery, growing and grass roots togetherWolves Lane Centre, a new, green community hub in north London by Material Cultures and Studio Gil, brings to the fore natural materials and a spirit of togetherness
-
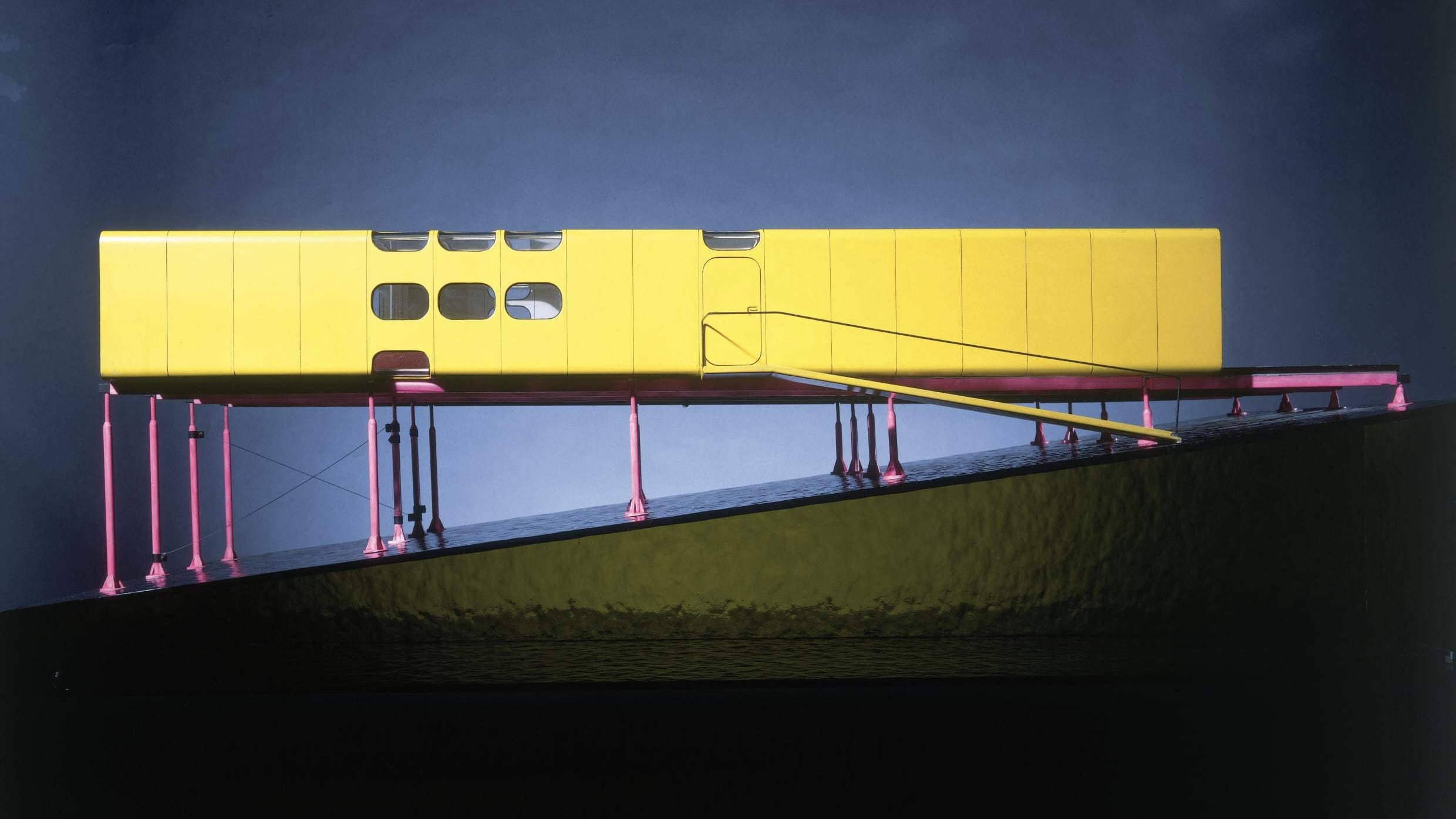 A new London exhibition explores the legacy of Centre Pompidou architect Richard Rogers
A new London exhibition explores the legacy of Centre Pompidou architect Richard Rogers‘Richard Rogers: Talking Buildings’ – opening tomorrow at Sir John Soane’s Museum – examines Rogers’ high-tech icons, which proposed a democratic future for architecture
-
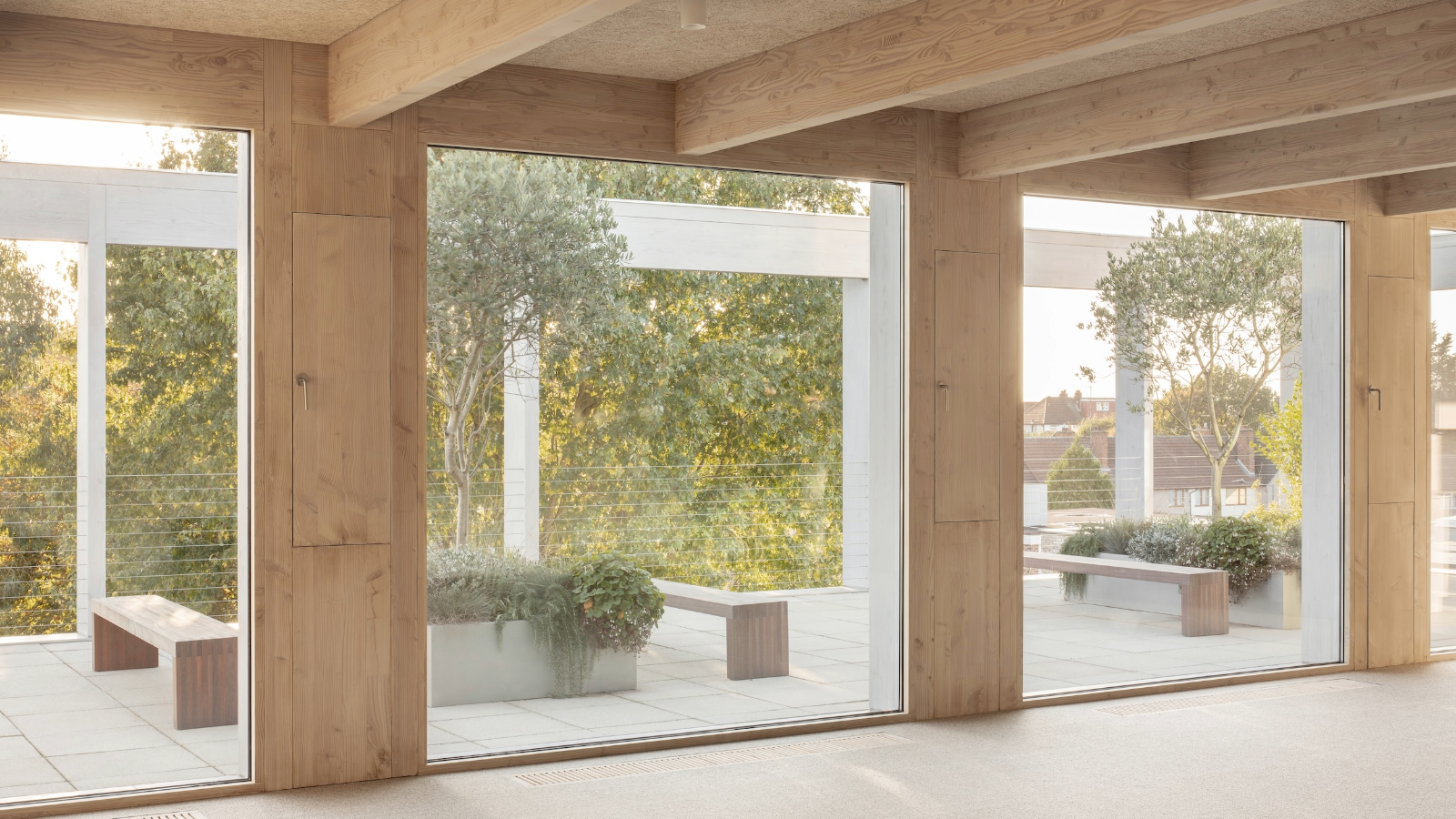 This ingenious London office expansion was built in an on-site workshop
This ingenious London office expansion was built in an on-site workshopNew Wave London and Thomas-McBrien Architects make a splash with this glulam extension built in the very studio it sought to transform. Here's how they did it
-
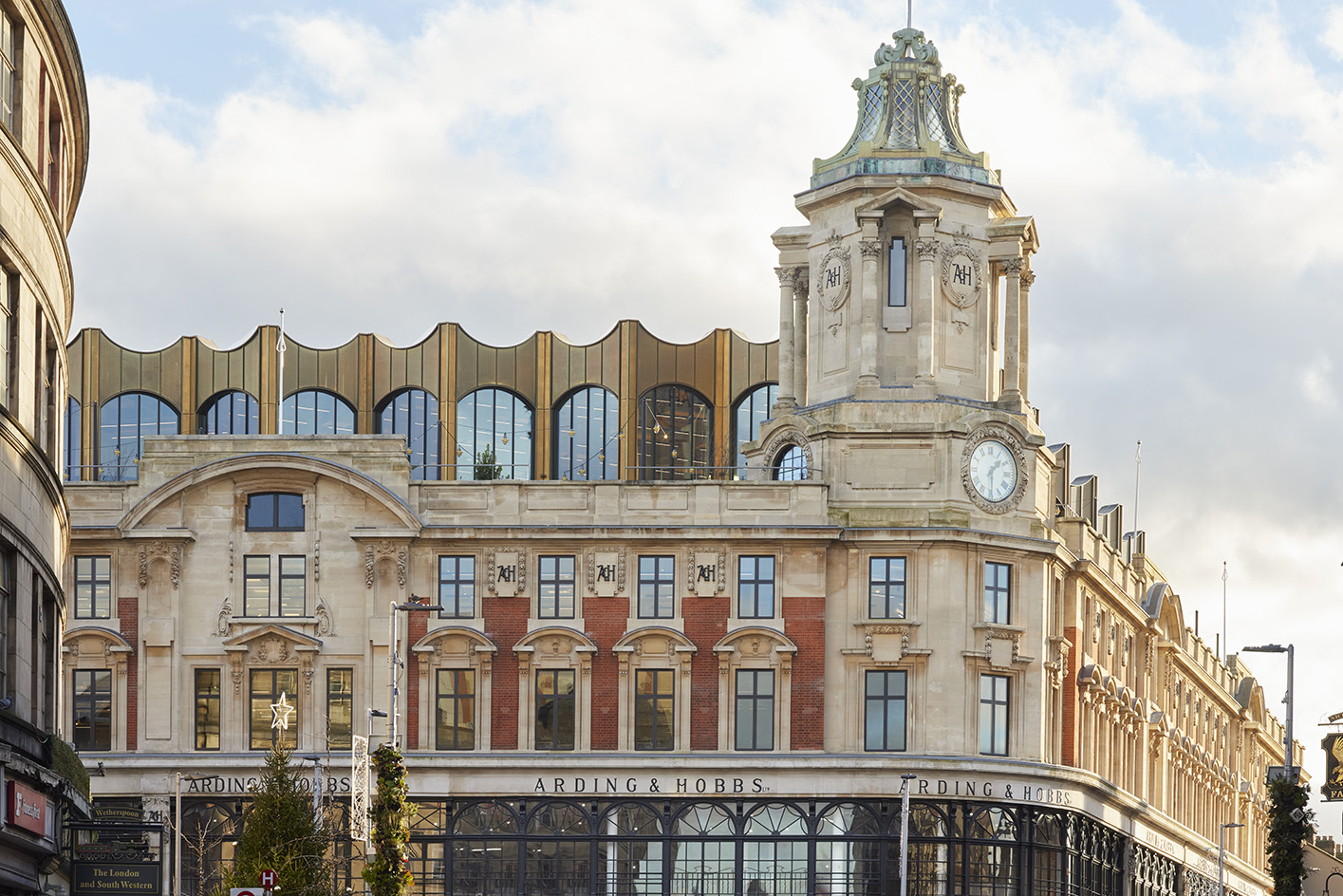 Once vacant, London's grand department stores are getting a new lease on life
Once vacant, London's grand department stores are getting a new lease on lifeThanks to imaginative redevelopment, these historic landmarks are being reborn as residences, offices, gyms and restaurants. Here's what's behind the trend
-
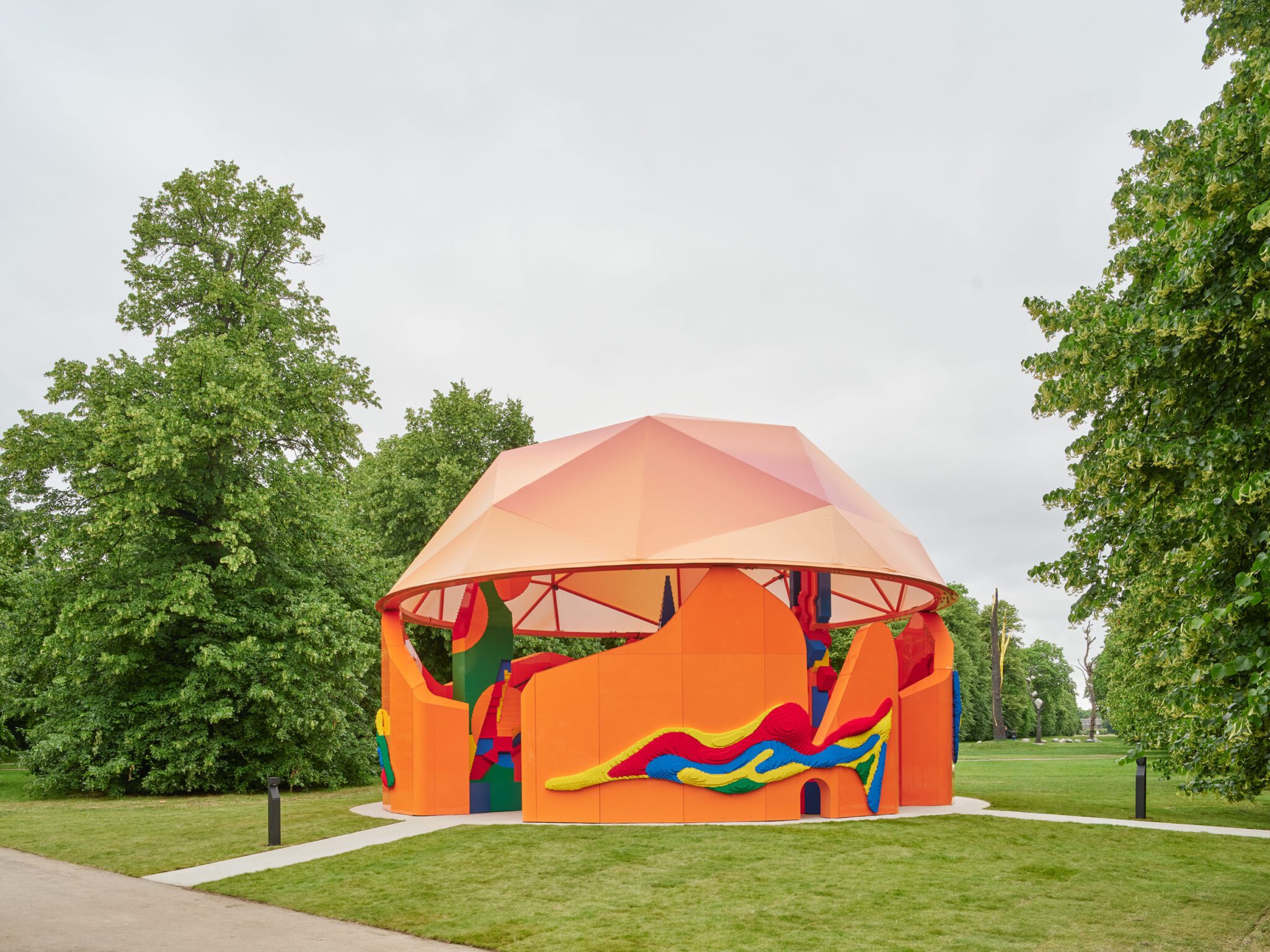 Lego and Serpentine celebrate World Play Day with a new pavilion
Lego and Serpentine celebrate World Play Day with a new pavilionLego and Serpentine have just unveiled their Play Pavilion; a colourful new structure in Kensington Gardens in London and a gesture that celebrates World Play Day (11 June)