How the architecture in 'Kinds of Kindness' supports a 'vibrant version of Yorgos Lanthimos’ universe'
In 'Kinds of Kindness,' Yorgos Lanthimos' new film, opening in the UK this week, architecture shines through and becomes an important co-protagonist
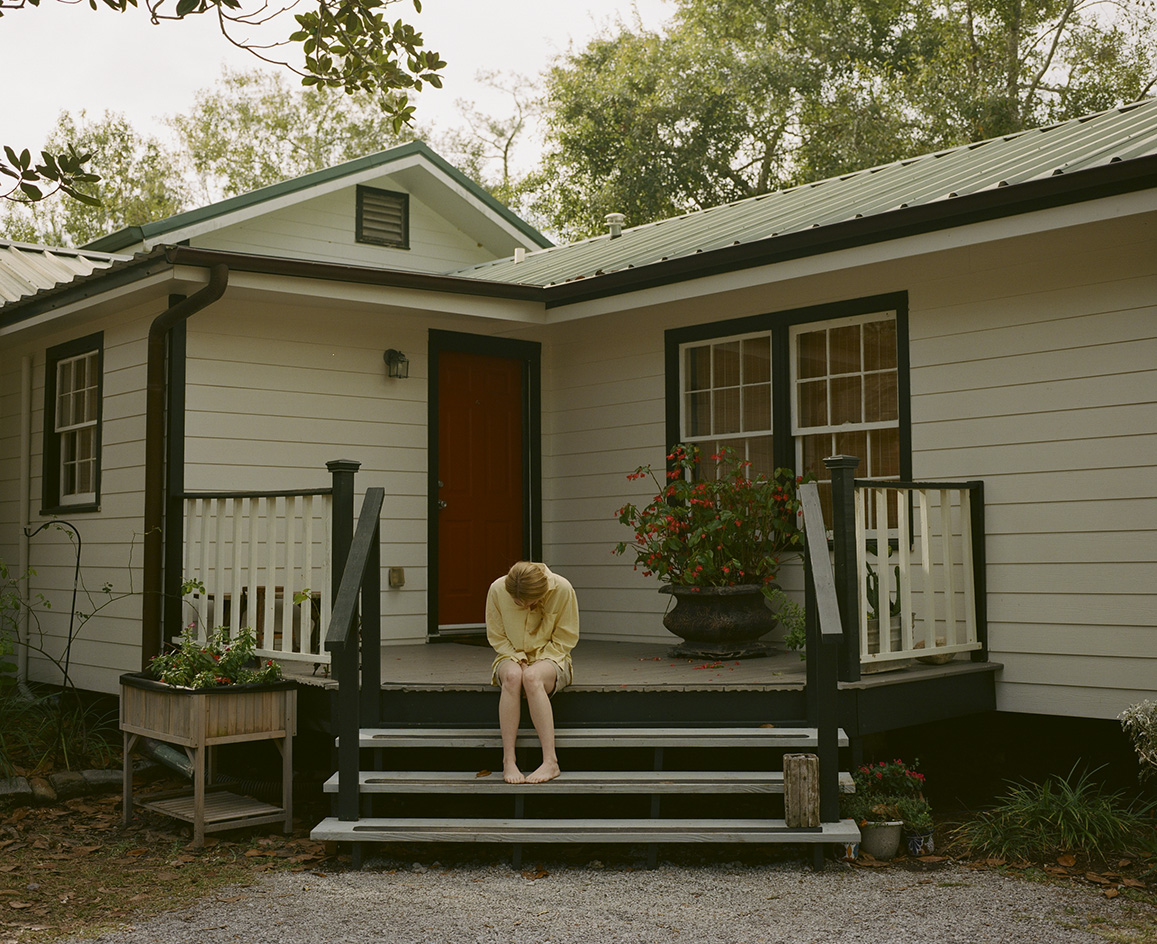
'Kinds of Kindness' premiered at the 2024 Cannes Film Festival in spring and is poised for release in the UK at the end of this week. The newest film by Yorgos Lanthimos, written by the Poor Things Academy Award® nominee and Efthimis Filippou, is a trilogy wrapped in a single piece of work - a movie tackling control, the absurd, and power dynamics in three parts, played by the same eight main actors, cast in different roles for each section. Architecture, a silent protagonist, is another constant throughout, setting the scene in a way only the built environment can and helping to tell Lanthimos' story.
'Kinds of Kindness' delves into themes often found in Lanthimos' world. Tragic irony, a sense of the surreal, and a sprinkle of the magical blend in a trio of stories that are only loosely interconnected through topics and places - offering different takes on the Greek director's fascinations. His star-studded cast, featuring a compact but expertly appointed team, includes Emma Stone, Jesse Plemons, Willem Dafoe, Margaret Qualley, Hong Chau, Joe Alwyn, Mamoudou Athie, and Hunter Schafer; the power of architecture in film becomes their co-star.
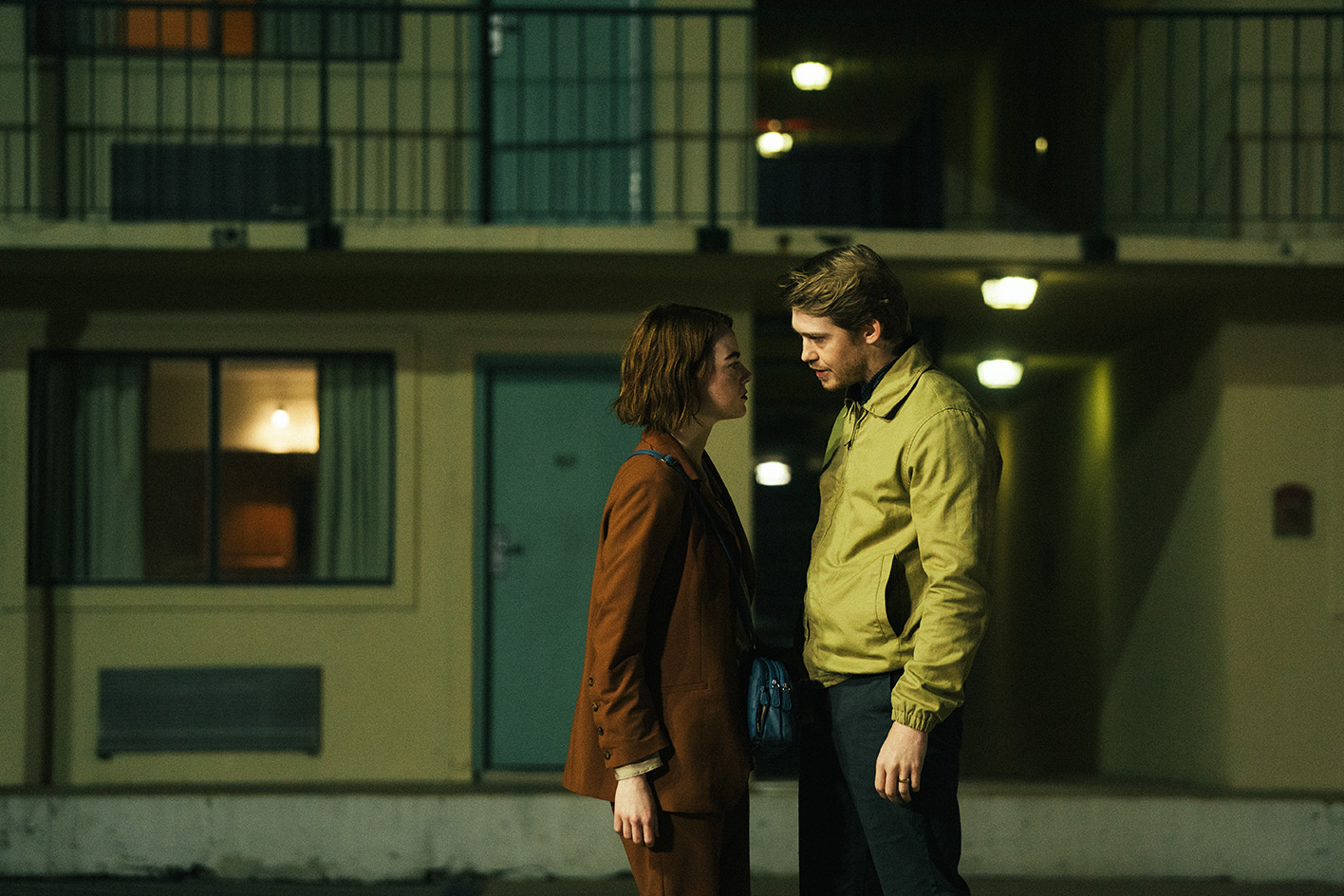
Exploring architecture in 'Kinds of Kindness'
Described as a 'triptych fable', the film unfolds, first, following a man, controlled by another, trying to get back in the driver's seat of his own life; then, a policeman whose disappeared - presumed dead - wife miraculously returns, but seemingly changed in a disturbing, uncanny way; and finally, a woman who, as part of a spiritual cult, is obsessed with finding a miracle maker. In each of these tales, architecture is pivotal, tells 'Kinds of Kindness' production designer Anthony Gasparro who oversaw how the clearly carefully curated and styled, but ultimately soft and discreet built environment presence appears throughout (all set in an abstract, unnamed southern State of America told through glimpses of New Orleans - but more on this later).
Gasparro says: 'Creating three distinct narratives significantly increased the number of sets and locations. The only recurring set is the hospital, providing a loose connection between the stories. We shot Raymond's office on an abandoned floor at 650 Poydras in Downtown NOLA, which had great windows and a stunning view of other nondescript buildings. Liz's doctor's office exterior was an old hospital used to house people during the aftermath of Hurricane Katrina. Most locations were chosen for their generality to avoid placing the film in a specific geographical location.'
Most locations were chosen for their generality, to avoid placing the film in a specific geographical location
Production Designer, Anthony Gasparro
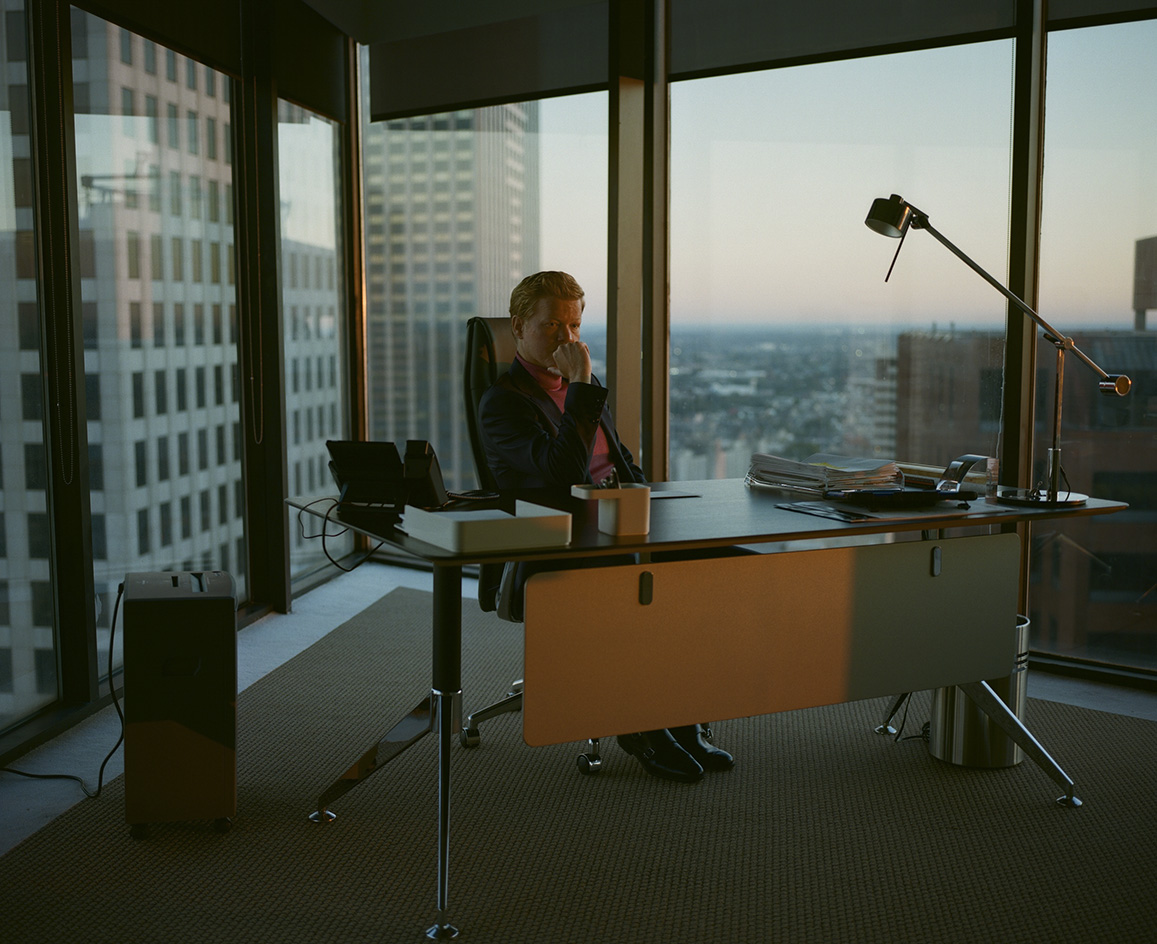
Each section of the film has its own, subtly distinct feel. The architectural fabric supports and frames that - the last tale's heroine's conflicts are expressed through images that alternate a certain affluence and the nondescript or mundane; the middle one invites us into a more commonplace setting and an at-first-glance everyday family context (although this is soon negated); and the opening section discusses power and dominance through a stern, highly staged architectural context.
'In the first story, the spaces where Raymond lives and works are central to the narrative. His office, located on the top floor of an impressive commercial building, is modern and sterile, reflecting his clinical, detached personality. Conversely, his mansion showcases his wealth, taste, and power. The living room, designed around a massive Biedermeier sofa, serves almost as a throne where he holds court,' Gasparro explains.
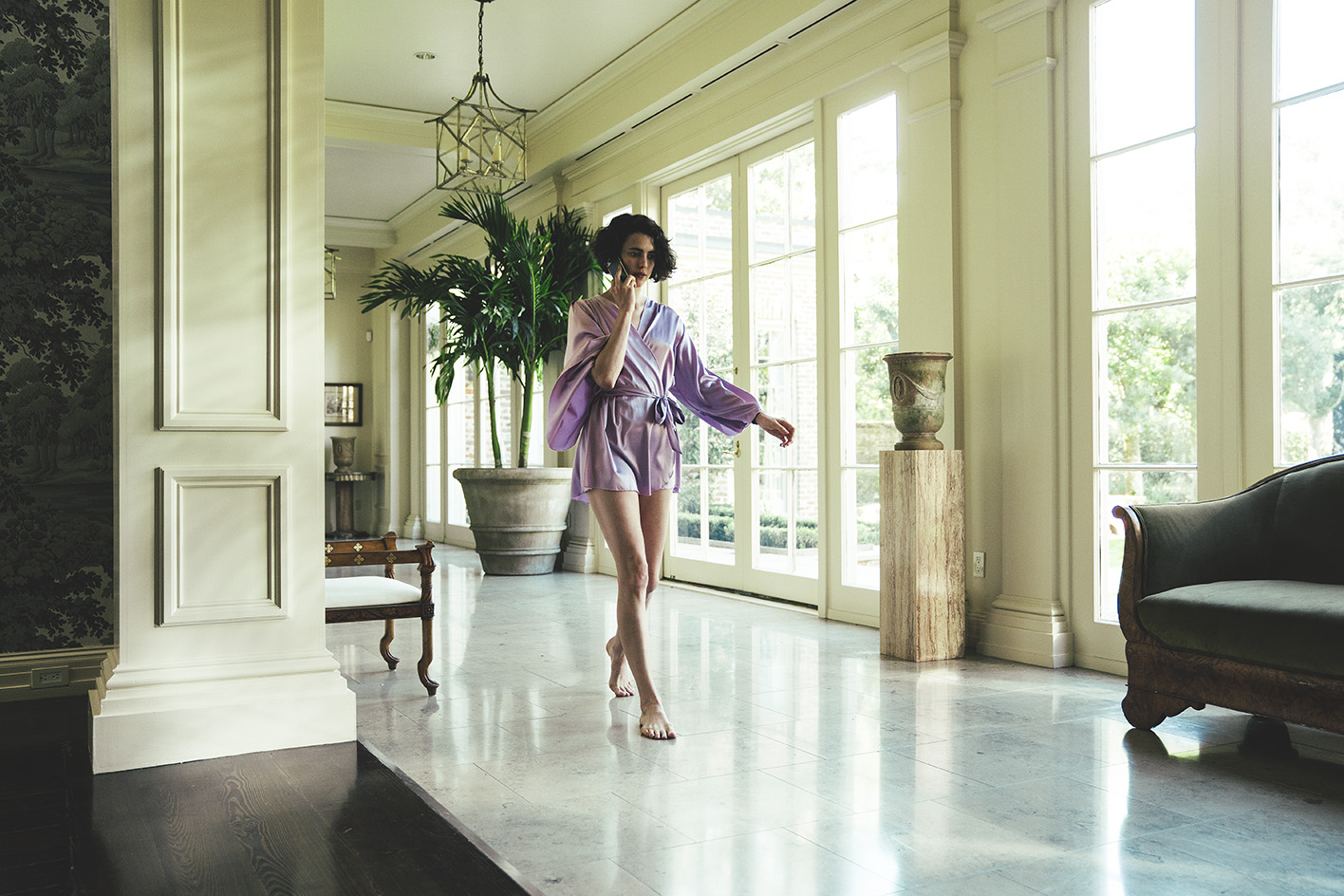
'Richard's office, in contrast, features acutely triangular walls with floor-to-ceiling glass windows, creating an extremely disorienting space reminiscent of Irving Penn's photography. This setting suggests that Richard feels trapped and part of something larger and more perilous than himself, as if perched dangerously atop Raymond's glass nest. Other locations in the film were conceived as extensions of Raymond's influence, most evident in Rita’s home, which resembles a model home, devoid of personal touches or signs of being lived in.'
Wallpaper* Newsletter
Receive our daily digest of inspiration, escapism and design stories from around the world direct to your inbox.
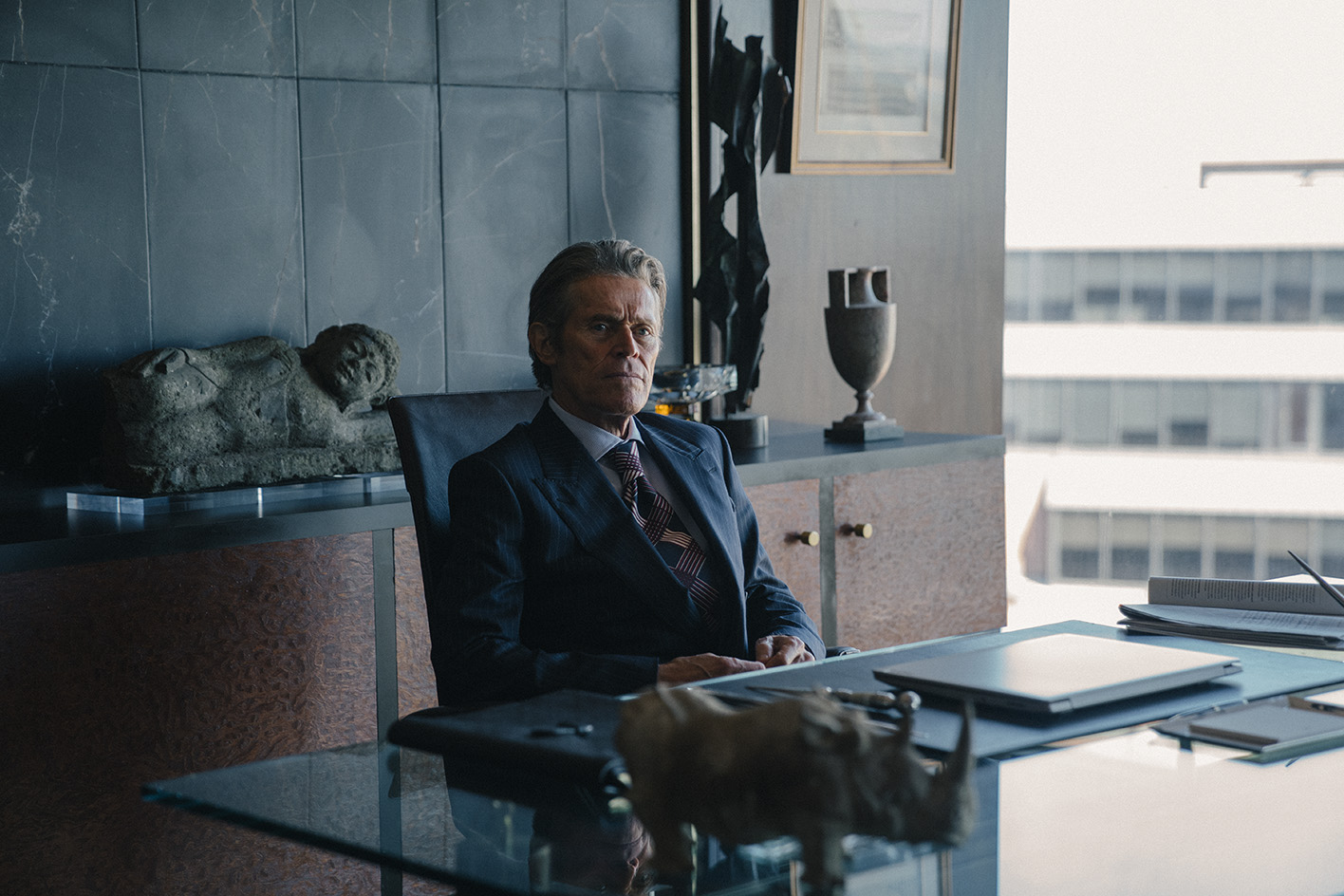
In the second film, the storyline begins by bringing the audience into a more 'everyday', domestic setting. The protagonists, Dan and Liz have middle-class occupations and live in a comfortable cottage. However, as the plot thickens and Liz's seemingly unnatural return drives the narrative, the house's dark wood cladding adds to the tension and the sense of claustrophobia that emerges. 'The cinematographer, Robby Ryan, used our bamboo shades to create thick shadows and stunning filtered light, perfectly capturing the increasing strangeness of their situation,' says Gasparro.
The cinematographer, Robby Ryan, used our bamboo shades to create thick shadows and stunning filtered light, perfectly capturing the increasing strangeness of their situation
Production Designer, Anthony Gasparro
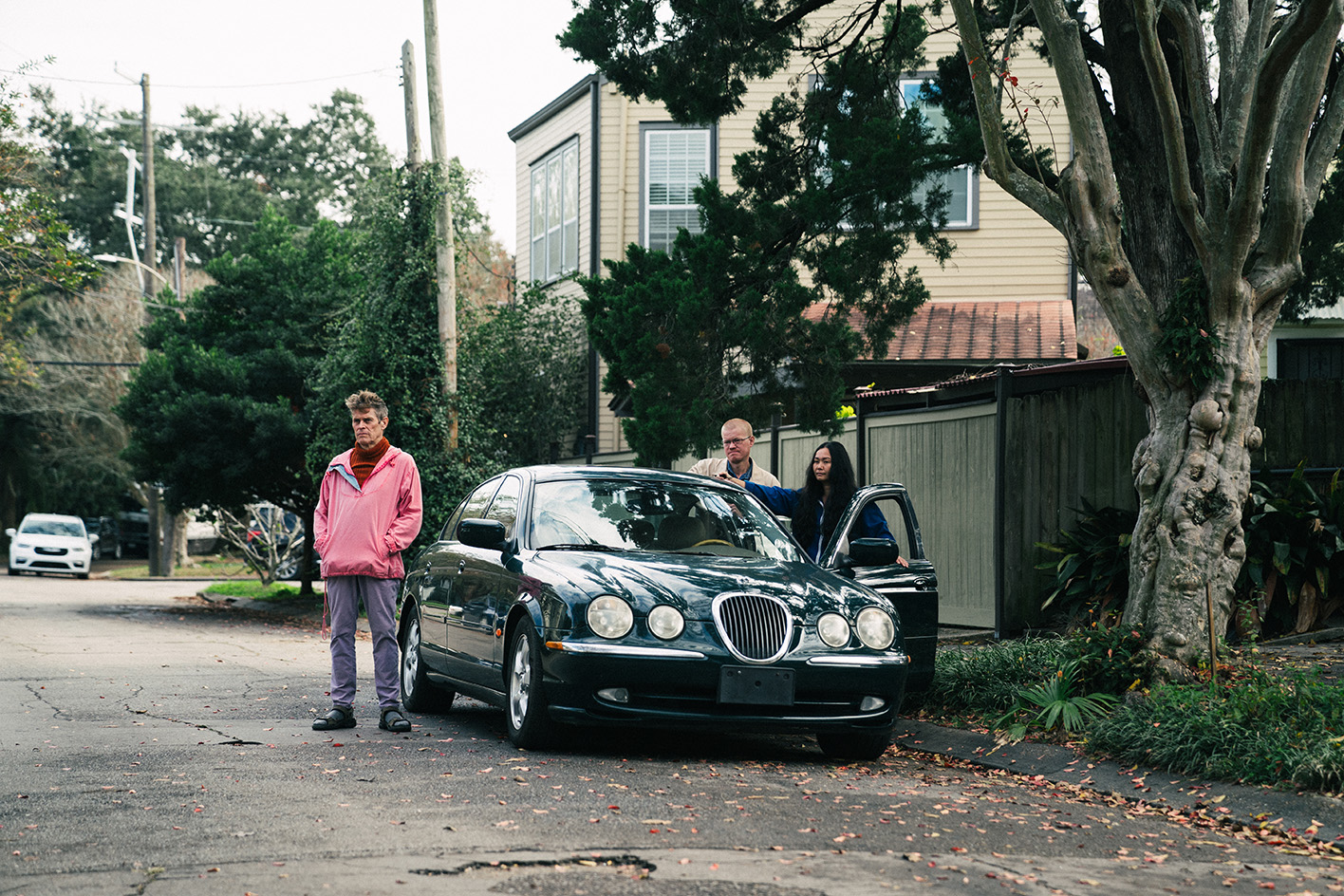
The third and final segment is perhaps more clearly set in the American South, blending grandeur and familiarity, adding the tactility and outdoor qualities of life of the region's vernacular architecture in the mix. Still, a sense of place is only hinted at abstractly, leaving questions about a specific location open-ended.
'The final story showcases some of my favourite set pieces and architecture. The lake house where the cult resides is a late '80s architectural marvel on Lake Pontchartrain. This location was crucial for the film, as we needed a house large enough to accommodate all the followers, isolated from other homes, and with lake access for their yacht. I created a backstory that the house was hastily abandoned in the late '90s for nefarious reasons, later retrofitted by Omi and Aka to suit their needs,' adds Gasparro.
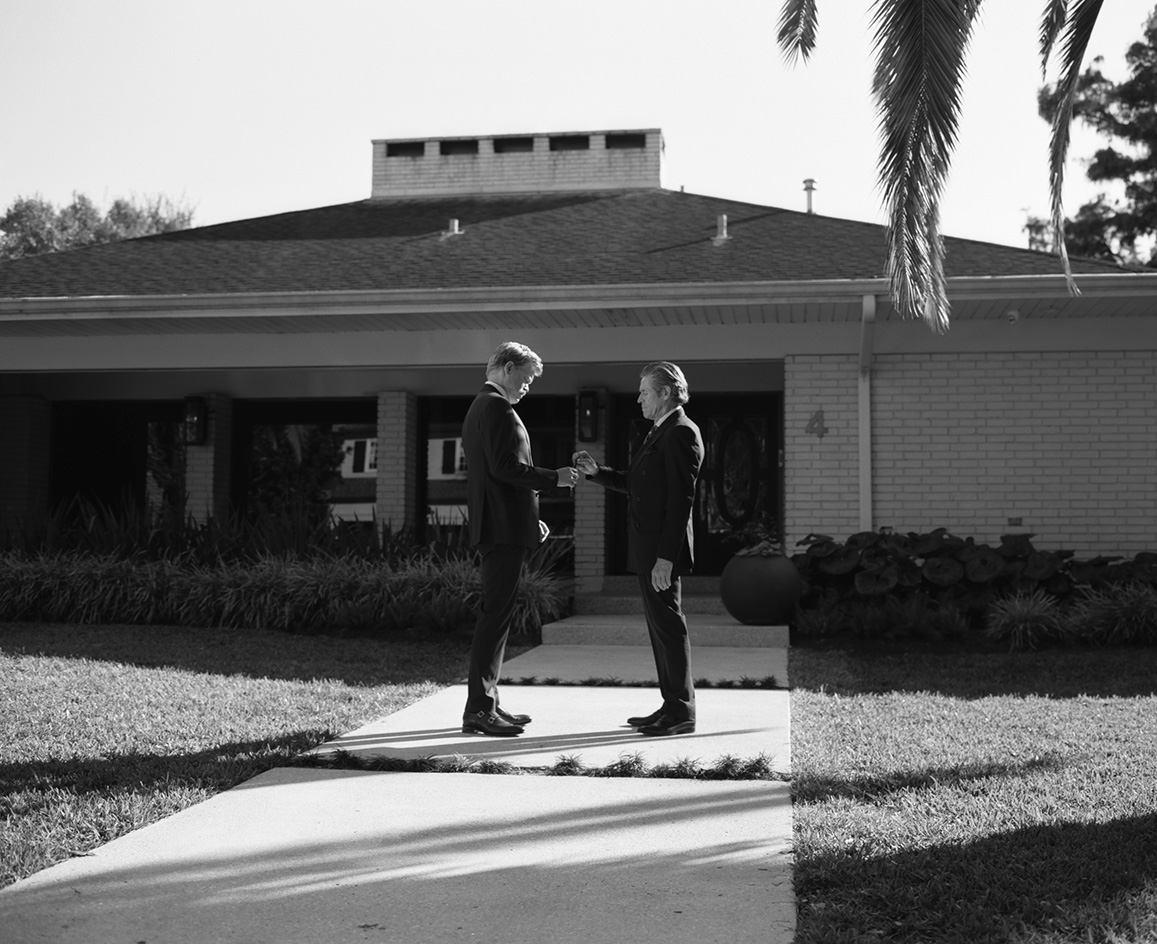
'The motel in the story has a strange yet familiar architecture. We scouted around 20 options, but this one stood out for its eerie, transient feeling, fitting perfectly with the scenes that take place there. Emma, Joe and their daughter's home is an unremarkable house in a nondescript neighbourhood, exemplifying the weird and absurd events that occur in Yorgo’s world.'
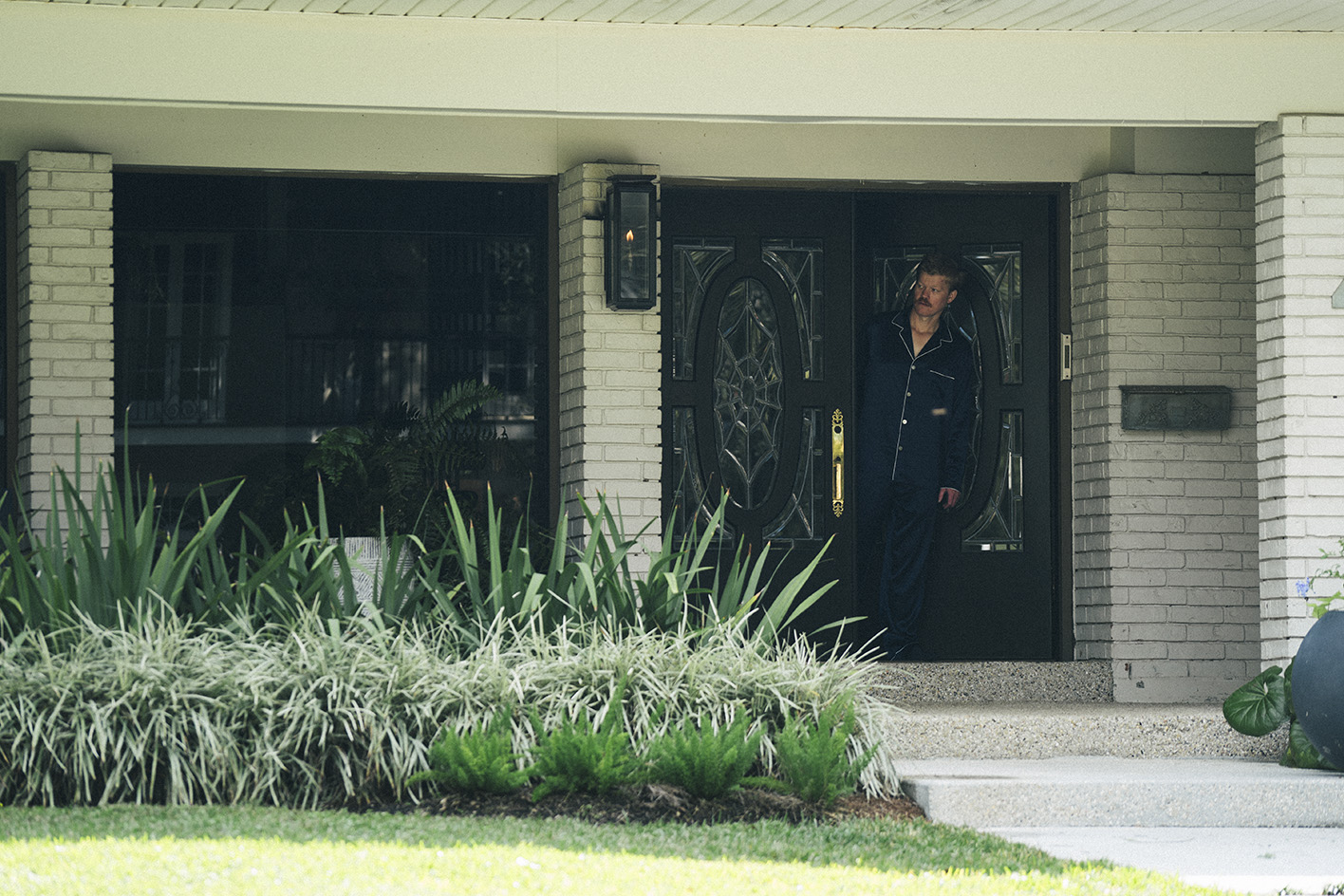
Though filmed in New Orleans, the film avoids obvious landmarks that would spell this out; although if you know the city, you'll know 'Kinds of Kindness' is set there. And even as challenges appear in every production - from budgetary ones to last-minute changes and availability of specific places, the production designer flags- the result feels like an uncompromising, coherent take of its author's vision. Gasparro concludes: 'The film ultimately came together, creating another vibrant version of Yorgo’s universe.'
Ellie Stathaki is the Architecture & Environment Director at Wallpaper*. She trained as an architect at the Aristotle University of Thessaloniki in Greece and studied architectural history at the Bartlett in London. Now an established journalist, she has been a member of the Wallpaper* team since 2006, visiting buildings across the globe and interviewing leading architects such as Tadao Ando and Rem Koolhaas. Ellie has also taken part in judging panels, moderated events, curated shows and contributed in books, such as The Contemporary House (Thames & Hudson, 2018), Glenn Sestig Architecture Diary (2020) and House London (2022).
-
 Marylebone restaurant Nina turns up the volume on Italian dining
Marylebone restaurant Nina turns up the volume on Italian diningAt Nina, don’t expect a view of the Amalfi Coast. Do expect pasta, leopard print and industrial chic
By Sofia de la Cruz
-
 Tour the wonderful homes of ‘Casa Mexicana’, an ode to residential architecture in Mexico
Tour the wonderful homes of ‘Casa Mexicana’, an ode to residential architecture in Mexico‘Casa Mexicana’ is a new book celebrating the country’s residential architecture, highlighting its influence across the world
By Ellie Stathaki
-
 Jonathan Anderson is heading to Dior Men
Jonathan Anderson is heading to Dior MenAfter months of speculation, it has been confirmed this morning that Jonathan Anderson, who left Loewe earlier this year, is the successor to Kim Jones at Dior Men
By Jack Moss
-
 This minimalist Wyoming retreat is the perfect place to unplug
This minimalist Wyoming retreat is the perfect place to unplugThis woodland home that espouses the virtues of simplicity, containing barely any furniture and having used only three materials in its construction
By Anna Solomon
-
 We explore Franklin Israel’s lesser-known, progressive, deconstructivist architecture
We explore Franklin Israel’s lesser-known, progressive, deconstructivist architectureFranklin Israel, a progressive Californian architect whose life was cut short in 1996 at the age of 50, is celebrated in a new book that examines his work and legacy
By Michael Webb
-
 A new hilltop California home is rooted in the landscape and celebrates views of nature
A new hilltop California home is rooted in the landscape and celebrates views of natureWOJR's California home House of Horns is a meticulously planned modern villa that seeps into its surrounding landscape through a series of sculptural courtyards
By Jonathan Bell
-
 The Frick Collection's expansion by Selldorf Architects is both surgical and delicate
The Frick Collection's expansion by Selldorf Architects is both surgical and delicateThe New York cultural institution gets a $220 million glow-up
By Stephanie Murg
-
 Remembering architect David M Childs (1941-2025) and his New York skyline legacy
Remembering architect David M Childs (1941-2025) and his New York skyline legacyDavid M Childs, a former chairman of architectural powerhouse SOM, has passed away. We celebrate his professional achievements
By Jonathan Bell
-
 The upcoming Zaha Hadid Architects projects set to transform the horizon
The upcoming Zaha Hadid Architects projects set to transform the horizonA peek at Zaha Hadid Architects’ future projects, which will comprise some of the most innovative and intriguing structures in the world
By Anna Solomon
-
 Frank Lloyd Wright’s last house has finally been built – and you can stay there
Frank Lloyd Wright’s last house has finally been built – and you can stay thereFrank Lloyd Wright’s final residential commission, RiverRock, has come to life. But, constructed 66 years after his death, can it be considered a true ‘Wright’?
By Anna Solomon
-
 Heritage and conservation after the fires: what’s next for Los Angeles?
Heritage and conservation after the fires: what’s next for Los Angeles?In the second instalment of our 'Rebuilding LA' series, we explore a way forward for historical treasures under threat
By Mimi Zeiger