Architecture News: Letter from China
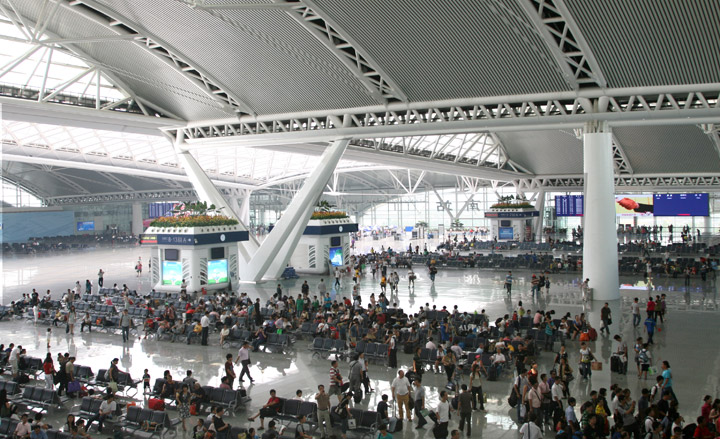
TFP Farrells: Guangzhou South Railway Station
Formerly known as Canton, Guangzhou cashed in on its proximity to Hong Kong, taking over as the country’s top manufacturer once its neighbour got too expensive. When China’s third-largest city (its population hovers around 10 million) scored the 2010 Asian Games, it began playing architectural catch-up. Last year it saw nearly as many big launches as rival Shanghai. South Station, part of China’s new high-speed rail network, is roughly three times the size of King’s Cross, designed for a daily turnover of 300,000 passengers. Farrells took inspiration from traditional Guangdong architecture (though executed with 80,000 tonnes of steel), designing the roof to mimic a trellis of banana leaves.
http://www.tfpfarrells.com
You hear a lot of superlatives about Chinese cities - Shanghai has 17 per cent of the world's cranes; Chongqing is the world's fastest-growing city - the list goes on.
The truth is, as an architect there's no better place to be right now than China. Thanks to the Beijing Olympics, Shanghai Expo, Guangzhou's Asian Games and a thousand regional milestones, China is experiencing a new Cultural Revolution, with countless new museums, galleries, theatres and schools in the works.
And it's using those cranes: last year China built 21 tall buildings (more than 200m), the most of any country. Three of those were the world's tallest.
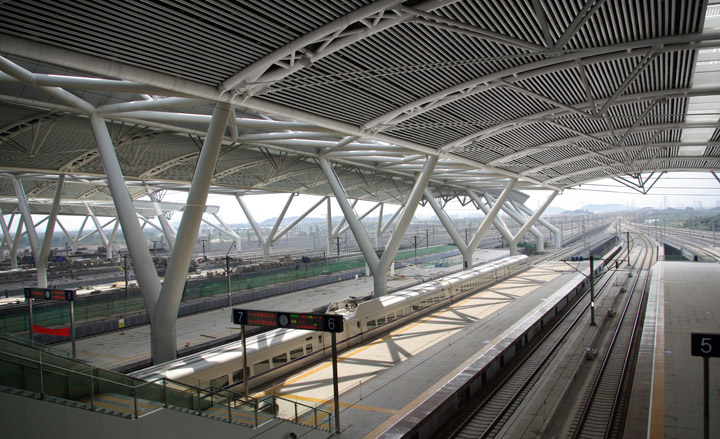
Courtesy: Jo Farrell and John Campbell, TFP Farrells
TFP Farrells: Guangzhou South Railway Station

Courtesy: Jo Farrell and John Campbell, TFP Farrells
TFP Farrells: Guangzhou South Railway Station
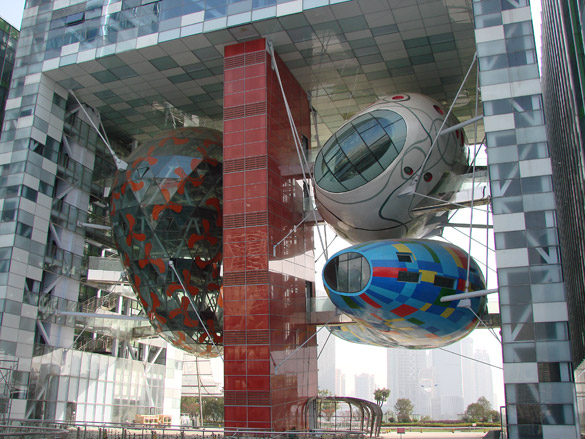
Courtesy: SPARCH
SPARCH: Shanghai International Cruise Terminal
Sitting a cruise terminal here was always going to be controversial: the Yangpu Bridge, standing between this section of Shanghai’s Bund and the open sea, is too low for a third of all modern cruise ships to pass. But Sinochem, the company in charge, compounded matters by hiring Sparch, a spin-off of London’s Alsop, to design an OTT ’chorus line’ in coloured glass, with a trio of floating pods at its centre. Local politicos hope the complex - surrounded by green space and an open-air amphitheatre - will kick of a revitalisation of the North Bund, once a refuge for Jews, Japanese and other marginalised populations.
http://www.sparchasia.com
Wallpaper* Newsletter
Receive our daily digest of inspiration, escapism and design stories from around the world direct to your inbox.
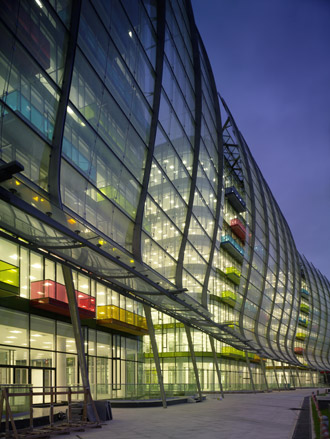
Courtesy: Christian Richters
SPARCH: Shanghai International Cruise Terminal
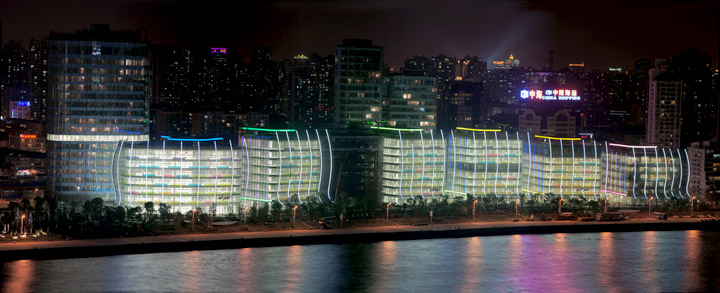
Courtesy: SPARCH
SPARCH : Shanghai International Cruise Terminal
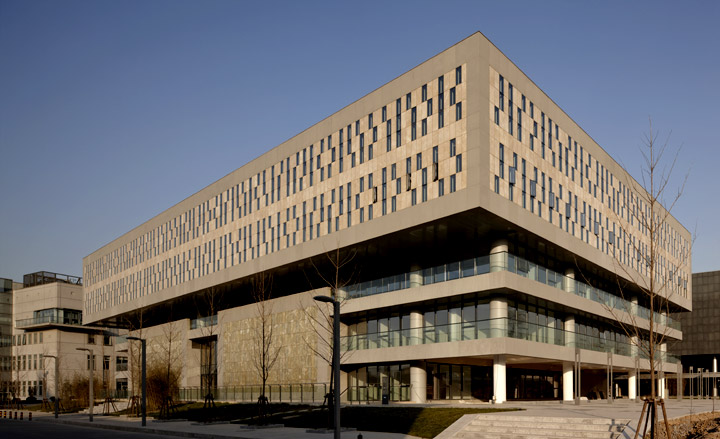
Courtesy: Charlie Xia
Kokaistudios: Peking University Faculty of Law, Beijing
Designing for China’s most prestigious school came with its baggage - foremost among them strict regulations protecting the historical site. Kokaistudios prevailed with a reinterpretation of one of the school’s famous landmarks: the historical Boya Pagoda. The top-heavy concrete structure is vaguely reminiscent of a pagoda roof, its geometric arrangement of windows echoing calligraphy strokes. Elsewhere walls of windows, clever skylights, voids and open staircases contribute to thermal efficiency - while hoping to inspire critical thought.
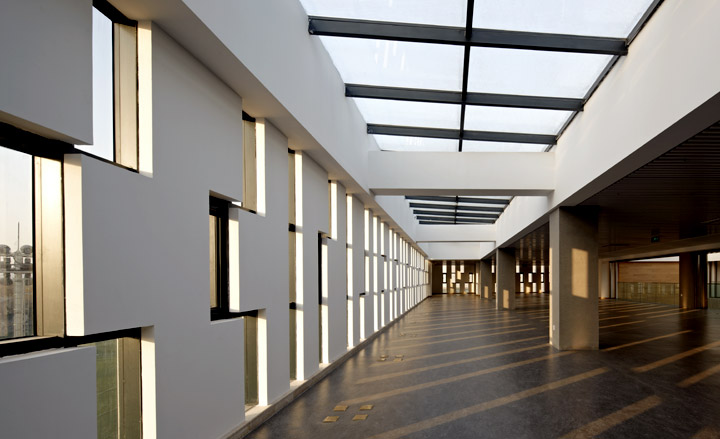
Courtesy: Charlie Xia
Kokaistudios: Peking University Faculty of Law, Beijing
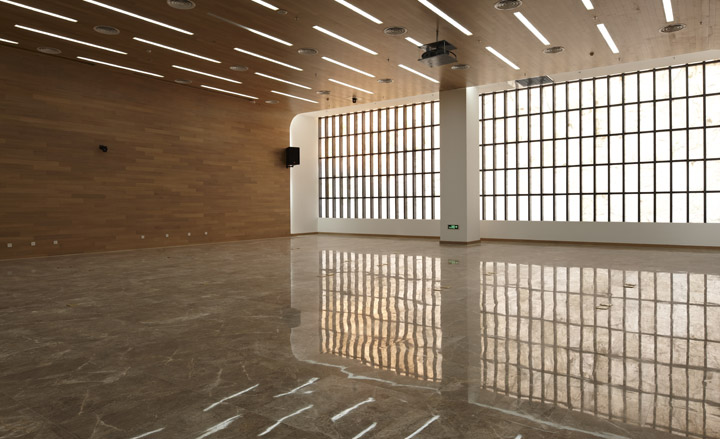
Courtesy: Charlie Xia
Kokaistudios: Peking University Faculty of Law, Beijing
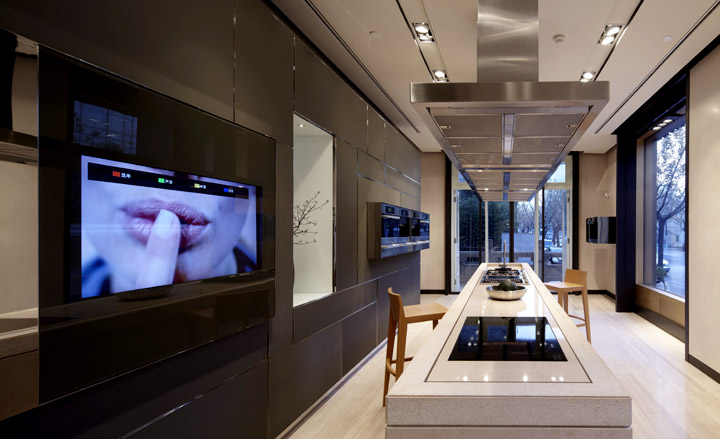
Courtesy: Charlie Xia
Kokaistudios: Miele House
Kokaistudios distinguished itself in the run-up to Shanghai’s Expo retrofitting some of the city’s most spectacular heritage buildings. Taking notice, Miele commissioned the practice - founded by Italians Filippo Gabbiani and Andrea Destefanis - to convert this 1930s villa into a state-of-the-art showroom. In fact, the space is less showroom than fantasy home, each room facing on a nerve centre that conceals the Miele technology.
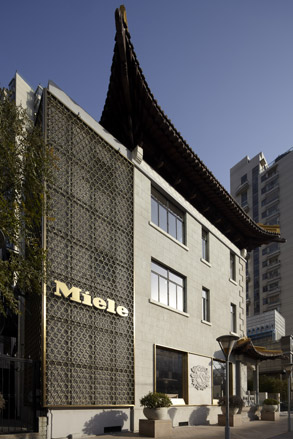
Courtesy: Charlie Xia
Kokaistudios: Miele House
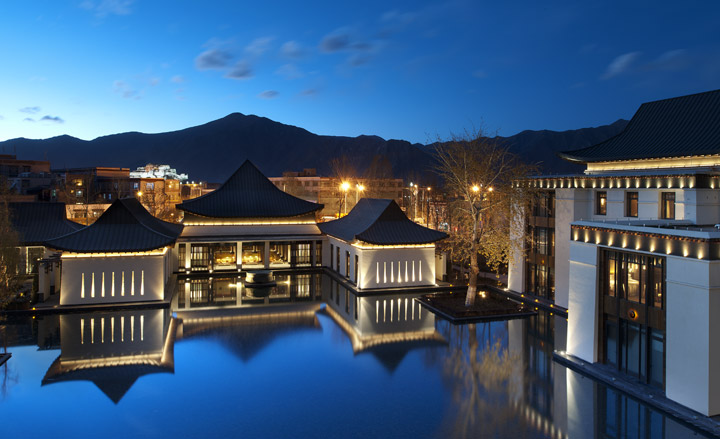
Courtesy: St Regis Lhasa Resort
Denniston International Architects: St Regis Lhasa Resort
It’s barely three storeys, but St Regis’s Lhasa resort is also its tallest: reception is at 12,000 feet above sea level. Denniston, the go-to architects for Asia’s swishiest hoteliers (Aman and One&Only are repeat customers), designed a complex that brings to mind the important 15th-century Sera Monastery, a neighbour in this ancient Barkhor area. They sourced the shale tile of the pagoda-style roofs and the sloping pale-grey stone facing locally, and landscaped with native poplars and willows. Rooms are, naturally, better equipped than the average yurt - though you can lounge on a yak skin whilst skyping your mates back home.
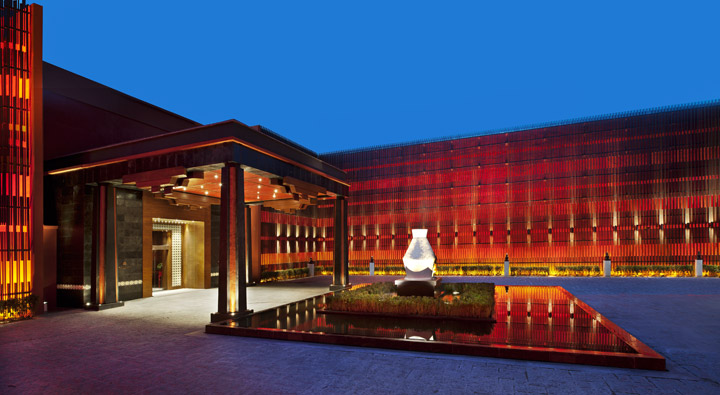
Courtesy: St Regis Lhasa Resort
Denniston International Architects: St Regis Lhasa Resort
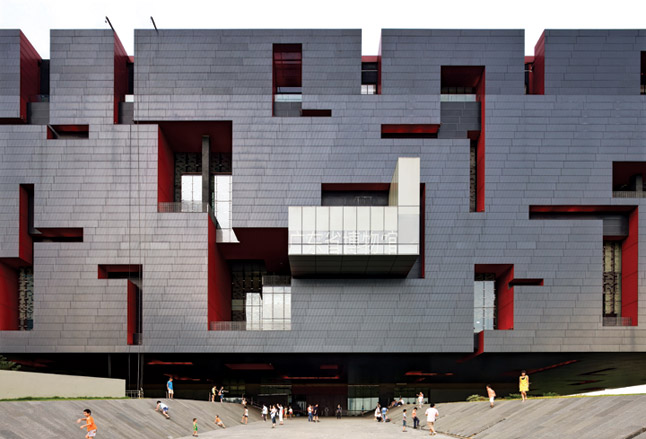
Courtesy: Almond Chu
Rocco Architects: Guangdong Museum
Pearl River New Town is Guangzhou’s mini-Manhattan, a new financial hub from which the city’s most exciting architecture is rising. The Guangdong Museum, on the river’s north bank, is its jewel box, designed by Rocco in Chinese style to house a collection of artefacts from the area. The "lacquered" skin with just a hint of red "silk" lining is the first nod to the treasure-box motif. Inside, several "boxes within the box" with different levels of transparency float above the lobby, each punctured by escalators, walkways or viewing platforms. Outside the undulating gardens, like a silk tablecloth, soften the boundaries between the grounds and the swelling city beyond.
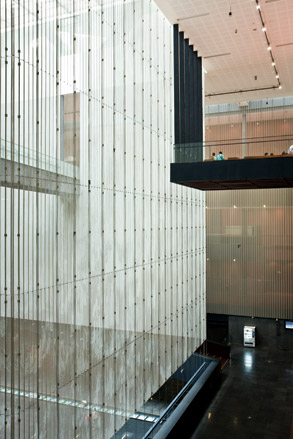
Courtesy: Almond Chu
Rocco Architects: Guangdong Museum
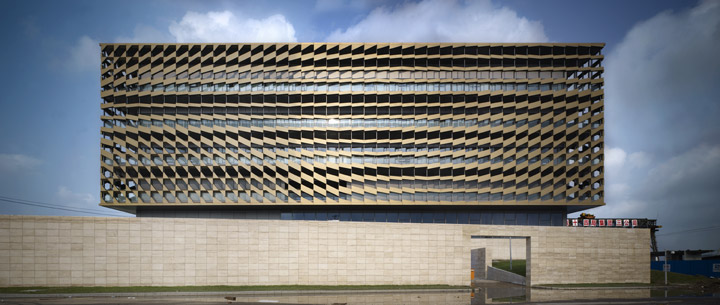
Courtesy: HHD Fun
HHD Fun: YJP Administrative Center
Such a monumental infrastructure project is the new Binhai business district in Tianjin, a manufacturing centre southwest of Beijing, that this impressive viewing platform was designed to temporarily oversee it. Quite literally - most of the action inside takes place on the periphery of the building, with a view to the progress outside. HHD FUN, the experimental arm of HHDesign, wrapped the upper floors in verandas set behind a geometric metal casing controlling the flow of light. Behind them are development offices and meeting rooms. The rest of the building is hollow, save for an exhibition space on the ground floor. Constructed in just seven months, the centre will be taken down with the last scaffolding.
http://www.hhdfun.com/
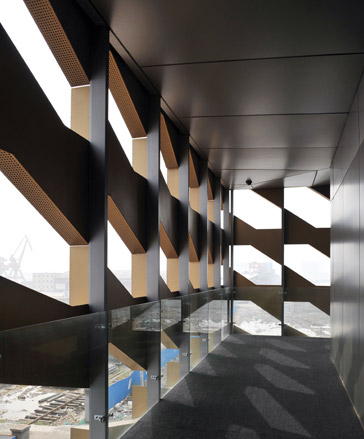
Courtesy: HHD Fun
HHD Fun: YJP Administrative Center
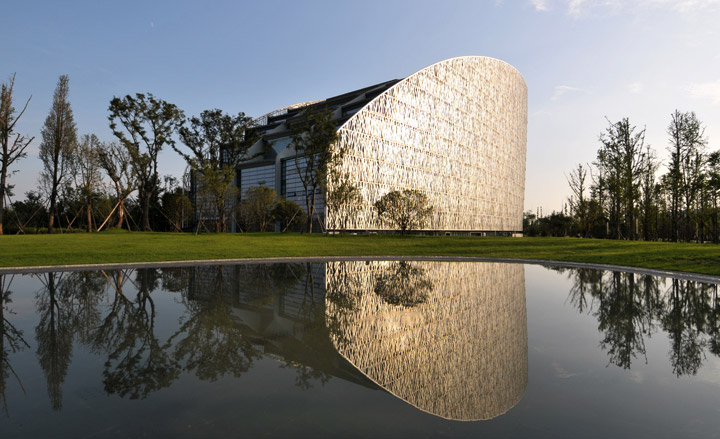
Courtesy: Paul Andreu with CSADRI (China Southwest Architectural Design and Research Institute Corp. Ltd)
Paul Andreu Architecte: Technology and Science Enterprising Center
Chengdu, capital of Sichuan, is a city on the cusp of first-tier status. With a population of 11 million and counting, it’s the financial hub of western China and also a hive of government activity. Paul Andreu - architect of the city’s iconic opera house and courthouse - recently completed this suburban research park, joined to central Chengdu by a new metro system. Undeniably contemporary, each distinctive atrium-style structure is surrounded in a classic manner by gardens, with views to sunken pools and yet more green.
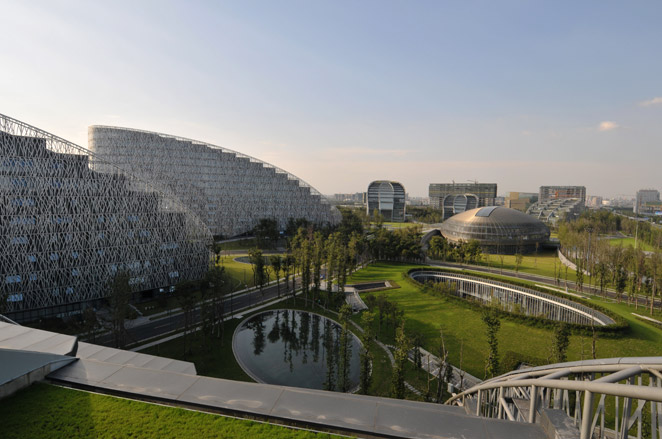
Courtesy: Paul Andreu with CSADRI (China Southwest Architectural Design and Research Institute Corp. Ltd)
Paul Andreu Architecte: Technology and Science Enterprising Center
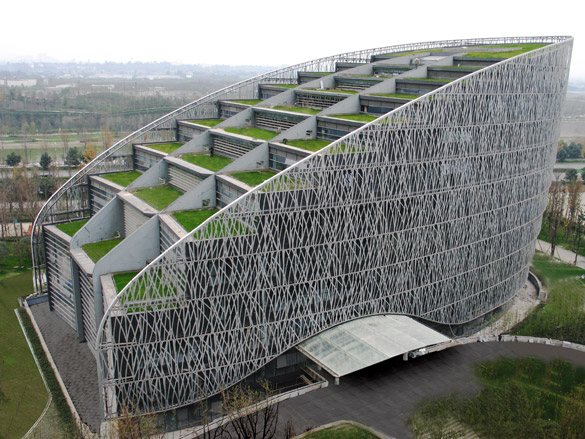
Courtesy: Paul Andreu with CSADRI (China Southwest Architectural Design and Research Institute Corp. Ltd)
Paul Andreu Architecte: Technology and Science Enterprising Center
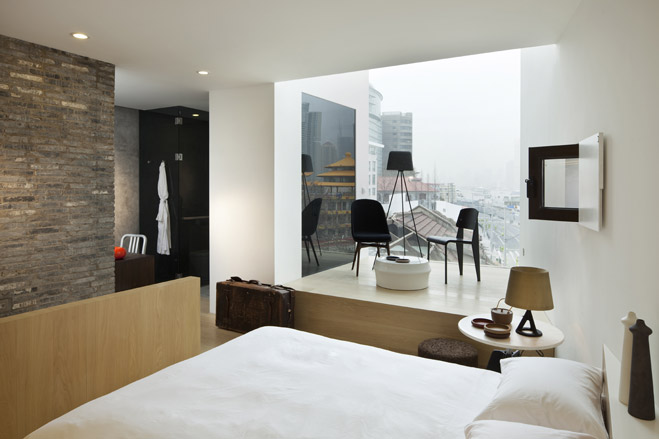
Courtesy: Derryck Menere
NHDRO: The Waterhouse Hotel
Shanghai’s new Cool Docks commercial development, once desperately lacking, earned some cred with the opening of The Waterhouse, a former Japanese army barracks re-imagined as a SoHo loft hotel. Architects Lyndon Neri and Rossana Hu - local heroes who define the current Chinese Modern aesthetic in Shanghai and Beijing - kept the original brick and stripped concrete of the shell, accenting with Cor-ten steel and smooth white plaster. Modern elements were brought in with statement lighting and simple, angular furnishings. But the views are central to the design, enhanced with enormous windows facing the Huangpu - plus cheeky vertical panes that open onto the guestrooms.
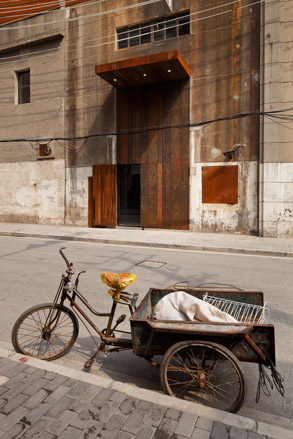
Courtesy: Derryck Menere
NHDRO: The Waterhouse Hotel
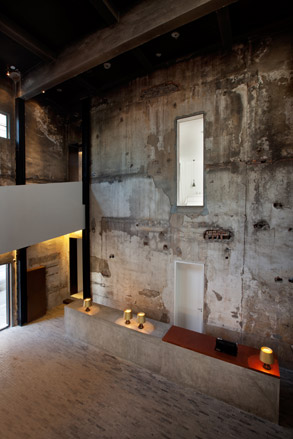
Courtesy: Derryck Menere
NHDRO: The Waterhouse Hotel
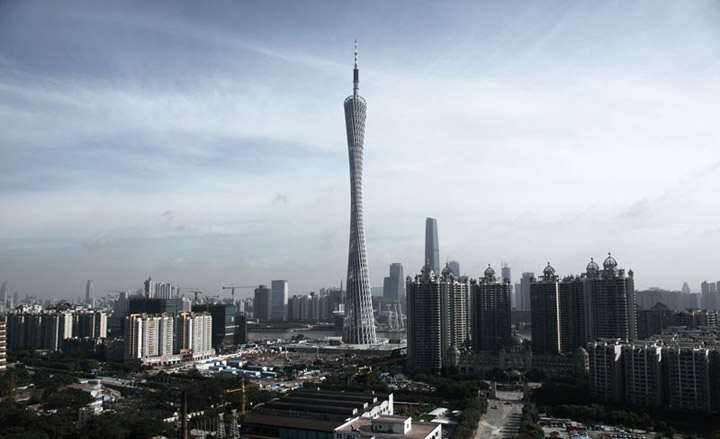
Courtesy: Information Based Architecture
Information Based Architecture: Canton Tower
Toronto’s CN Tower lost its crown last autumn when IBA’s 610m Guangzhou masterpiece became the world’s highest free-standing structure. Nicknamed ’the supermodel’, it is, says architect Mark Hemel, a female version of the typical hard-edged structure: ’complex, transparent, curvy and gracious’. Hemel and partner Barbara Kuit designed a dynamic, asymmetrical tube of latticed steel, with a spiral staircase visitors can climb to a skywalk at the tower’s cinched ’waist’. Those with a supermodel’s composure can also ride the world’s highest Ferris wheel, which wraps horizontally around the roof at 450m.
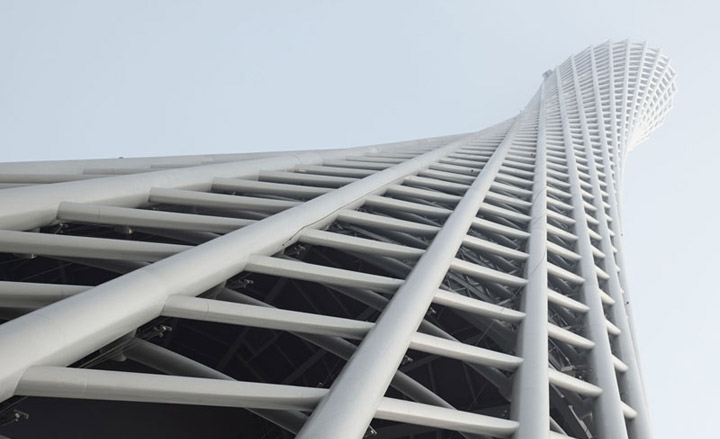
Courtesy: Information Based Architecture
Information Based Architecture: Canton Tower
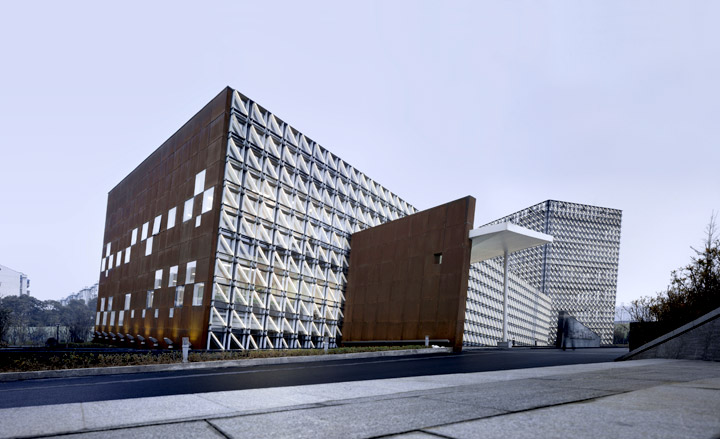
Courtesy: TK
Atelier Zhang Lei: Changsha North Star Delta
An early HQ of Mao Zedong, Changsha is becoming a capitalist idyll as development creeps along the Yangtze and up from the South China Sea. This exhibition hall for a huge commercial and cultural centre sits at the convergence of two Yangtze tributaries - represented by the building’s two tilted, asymmetric cubes. More fun-house than gallery, the oblique interior spaces are embellished with geometric patterns in various media that echo the weathered Cor-ten façade. Oriented toward the Xiangjiang River to the west, the hall benefits from oblique translucent acrylic panels that keep off the sun - and also house LED lights for a ’media wall’.
http://www.azlarchitects.com
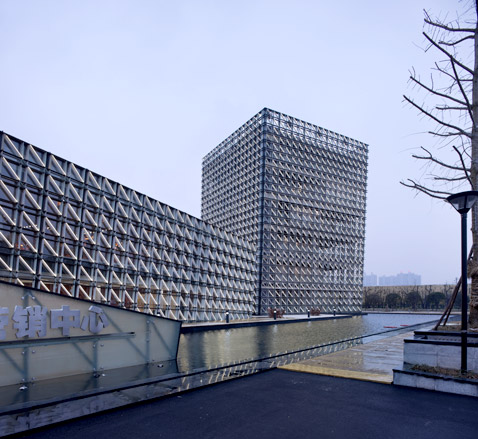
Courtesy: TK
Atelier Zhang Lei: Changsha North Star Delta
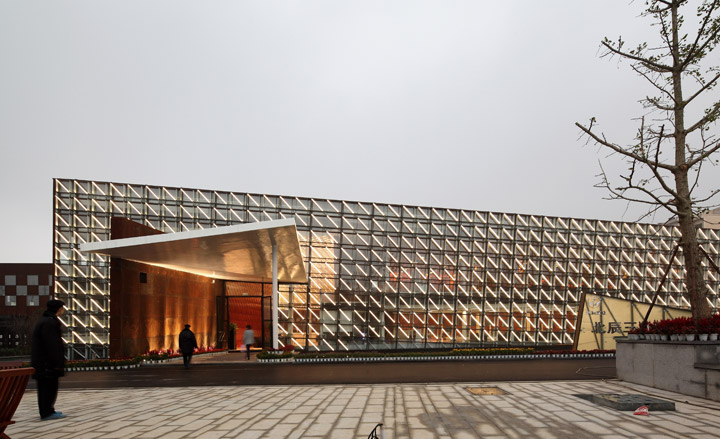
Courtesy: TK
Atelier Zhang Lei: Changsha North Star Delta
Based in London, Ellen Himelfarb travels widely for her reports on architecture and design. Her words appear in The Times, The Telegraph, The World of Interiors, and The Globe and Mail in her native Canada. She has worked with Wallpaper* since 2006.
-
 This new Vondom outdoor furniture is a breath of fresh air
This new Vondom outdoor furniture is a breath of fresh airDesigned by architect Jean-Marie Massaud, the ‘Pasadena’ collection takes elegance and comfort outdoors
By Simon Mills
-
 Eight designers to know from Rossana Orlandi Gallery’s Milan Design Week 2025 exhibition
Eight designers to know from Rossana Orlandi Gallery’s Milan Design Week 2025 exhibitionWallpaper’s highlights from the mega-exhibition at Rossana Orlandi Gallery include some of the most compelling names in design today
By Anna Solomon
-
 Nikos Koulis brings a cool wearability to high jewellery
Nikos Koulis brings a cool wearability to high jewelleryNikos Koulis experiments with unusual diamond cuts and modern materials in a new collection, ‘Wish’
By Hannah Silver
-
 A Xingfa cement factory’s reimagining breathes new life into an abandoned industrial site
A Xingfa cement factory’s reimagining breathes new life into an abandoned industrial siteWe tour the Xingfa cement factory in China, where a redesign by landscape specialist SWA Group completely transforms an old industrial site into a lush park
By Daven Wu
-
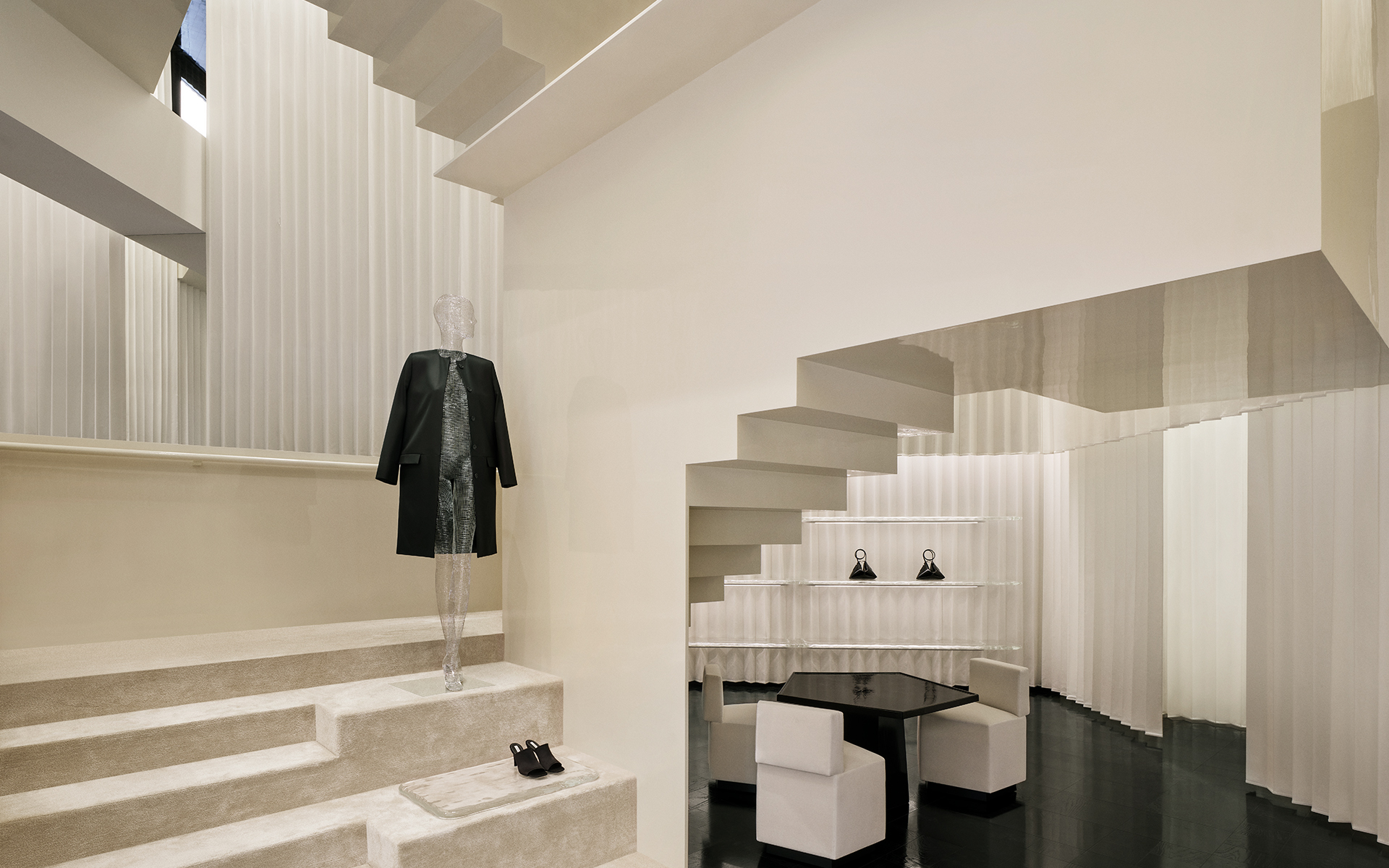 Bold, geometric minimalism rules at Toteme’s new store by Herzog & de Meuron in China
Bold, geometric minimalism rules at Toteme’s new store by Herzog & de Meuron in ChinaToteme launches a bold, monochromatic new store in Beijing – the brand’s first in China – created by Swiss architecture masters Herzog & de Meuron
By Ellie Stathaki
-
 The upcoming Zaha Hadid Architects projects set to transform the horizon
The upcoming Zaha Hadid Architects projects set to transform the horizonA peek at Zaha Hadid Architects’ future projects, which will comprise some of the most innovative and intriguing structures in the world
By Anna Solomon
-
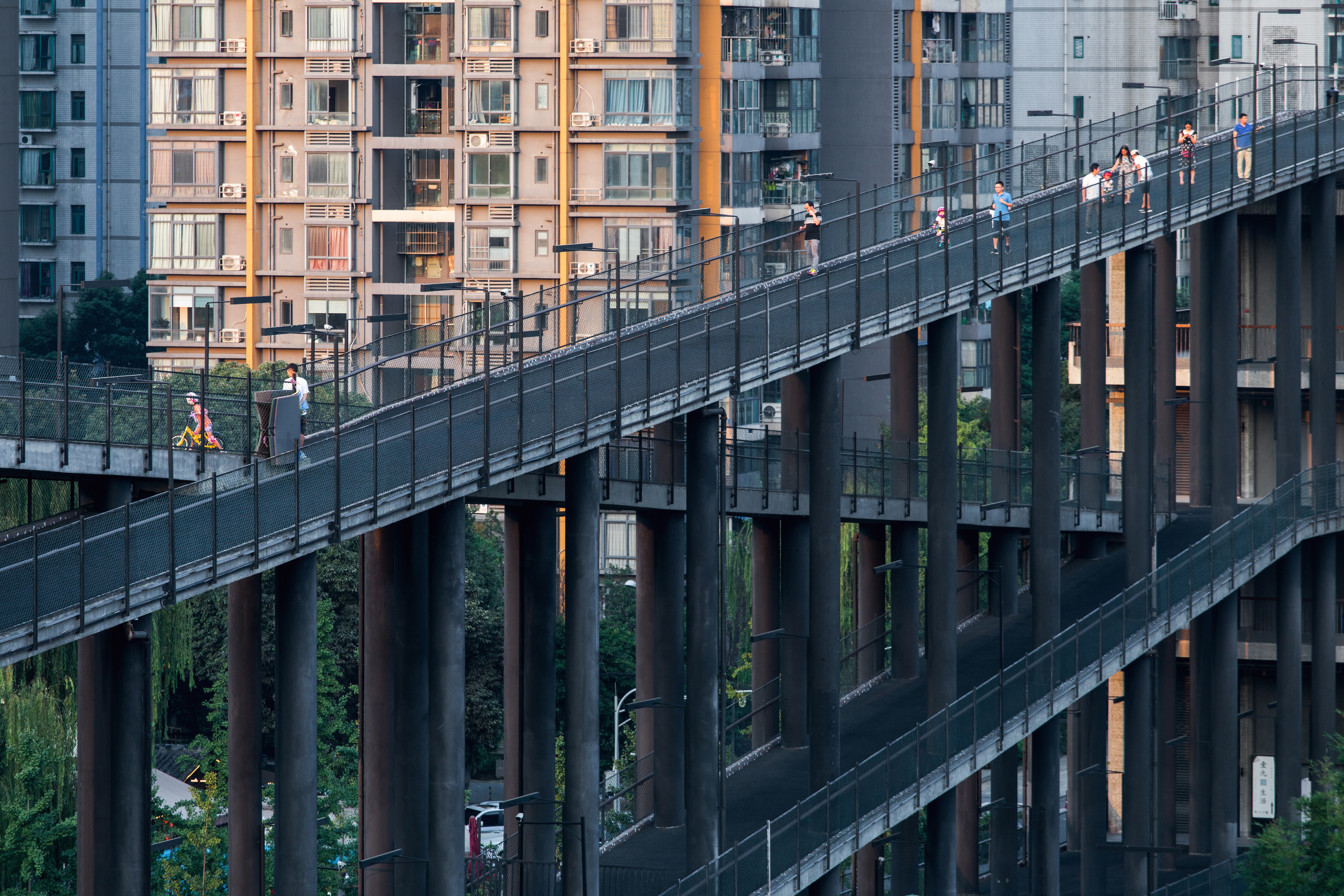 Liu Jiakun wins 2025 Pritzker Architecture Prize: explore the Chinese architect's work
Liu Jiakun wins 2025 Pritzker Architecture Prize: explore the Chinese architect's workLiu Jiakun, 2025 Pritzker Architecture Prize Laureate, is celebrated for his 'deep coherence', quality and transcendent architecture
By Ellie Stathaki
-
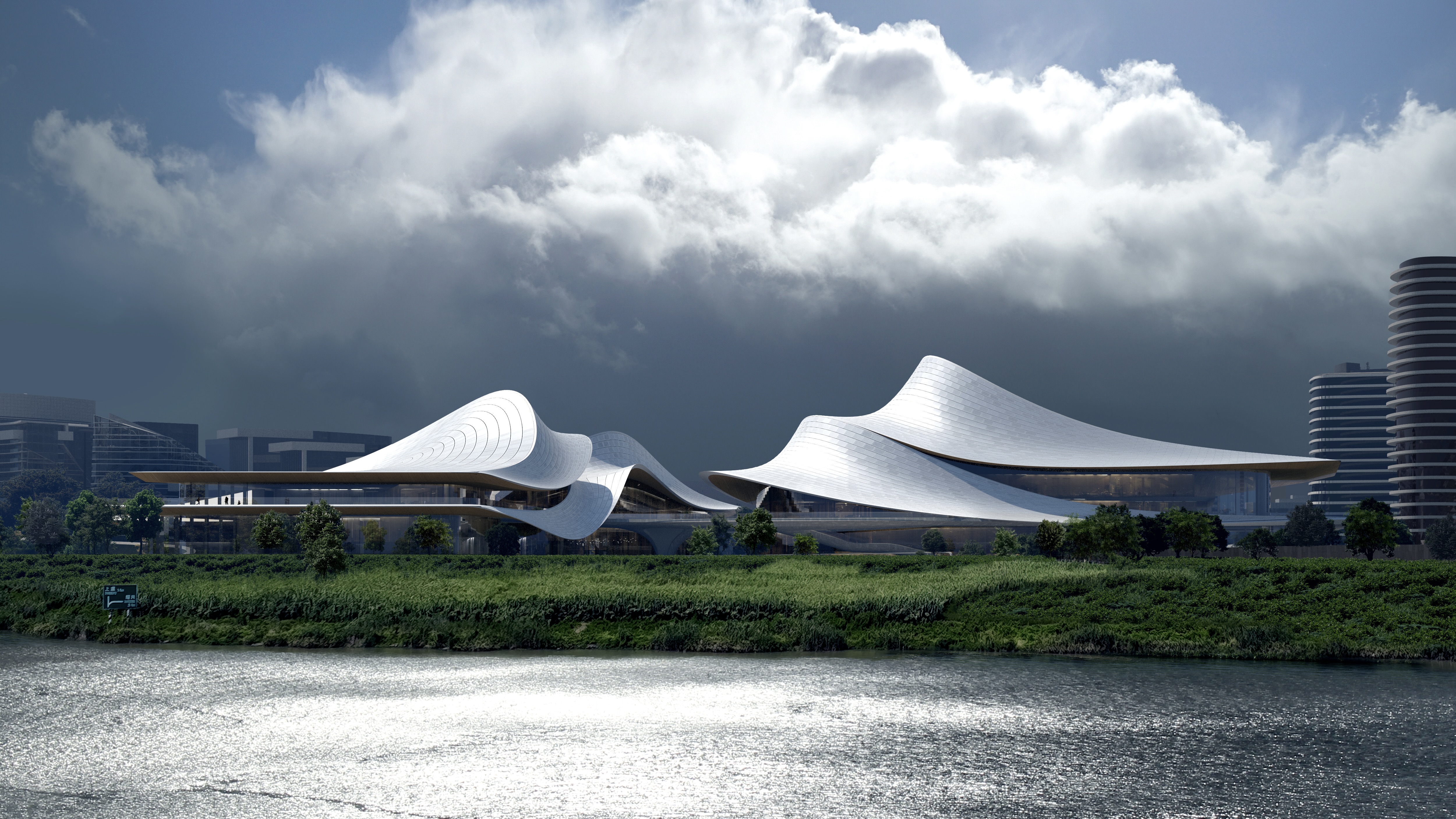 Zaha Hadid Architects reveals plans for a futuristic project in Shaoxing, China
Zaha Hadid Architects reveals plans for a futuristic project in Shaoxing, ChinaThe cultural and arts centre looks breathtakingly modern, but takes cues from the ancient history of Shaoxing
By Anna Solomon
-
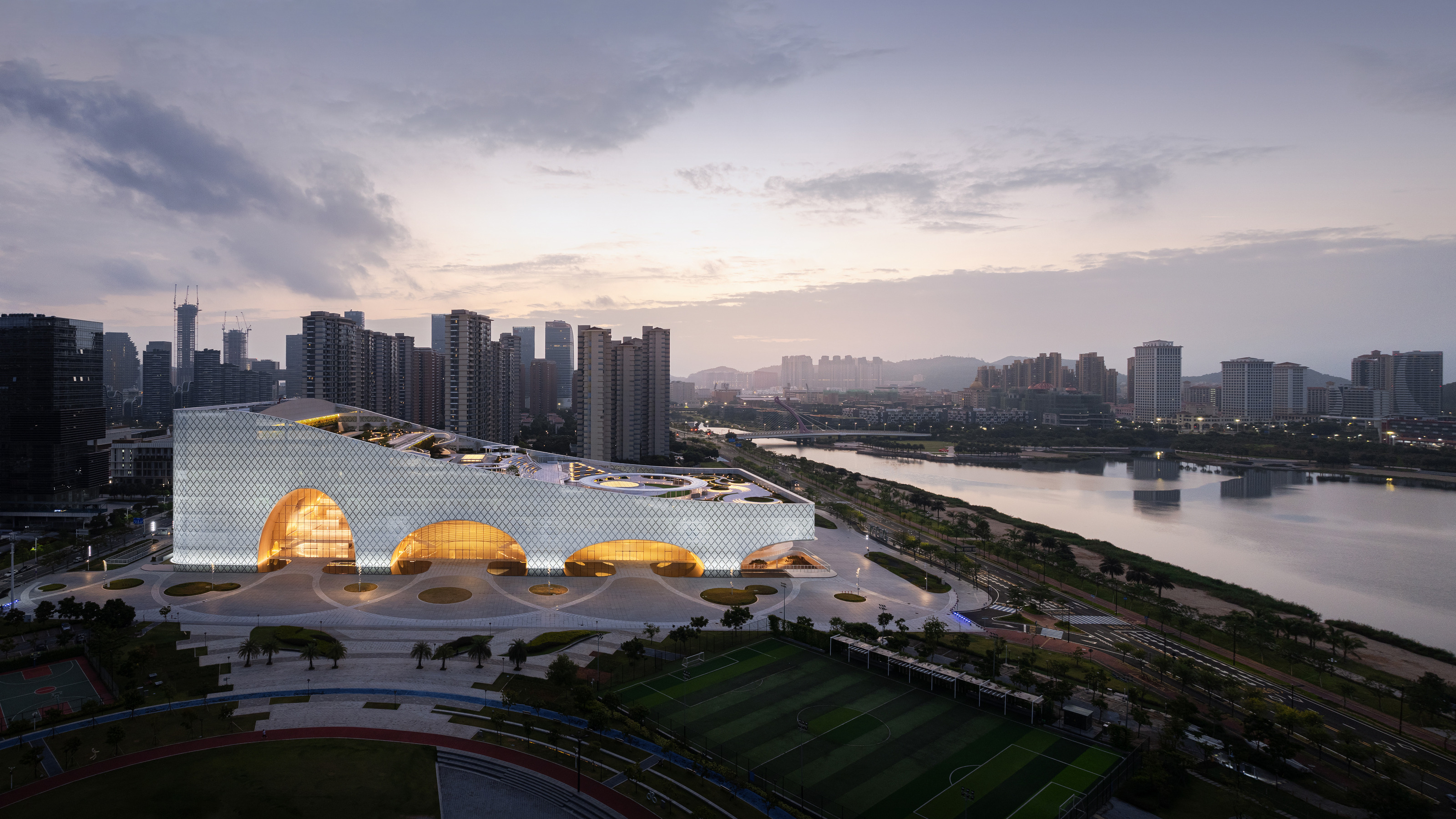 The Hengqin Culture and Art Complex is China’s newest cultural megastructure
The Hengqin Culture and Art Complex is China’s newest cultural megastructureAtelier Apeiron’s Hengqin Culture and Art Complex strides across its waterside site on vast arches, bringing a host of facilities and public spaces to one of China’s most rapidly urbanising areas
By Jonathan Bell
-
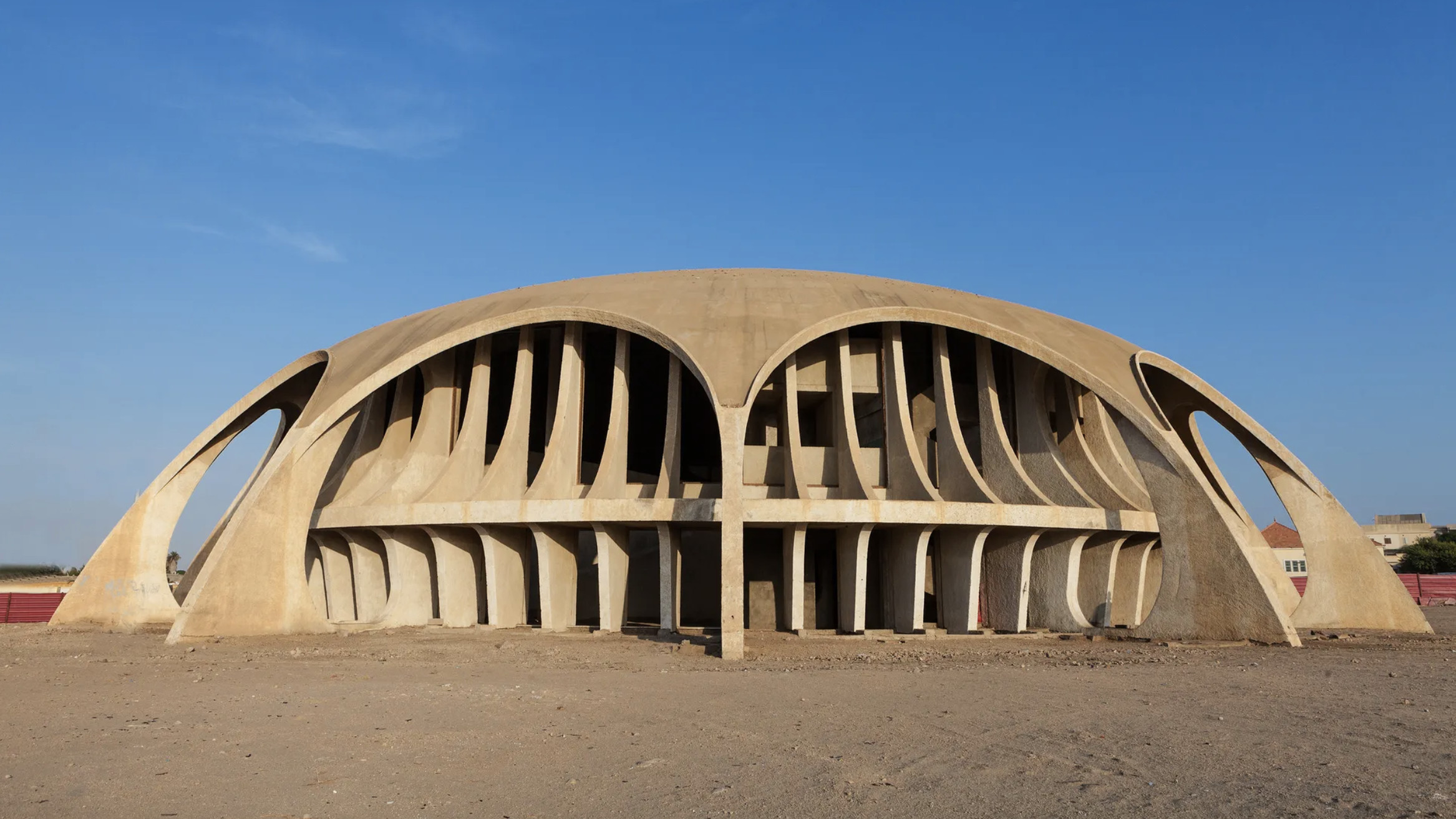 The World Monuments Fund has announced its 2025 Watch – here are some of the endangered sites on the list
The World Monuments Fund has announced its 2025 Watch – here are some of the endangered sites on the listEvery two years, the World Monuments Fund creates a list of 25 monuments of global significance deemed most in need of restoration. From a modernist icon in Angola to the cultural wreckage of Gaza, these are the heritage sites highlighted
By Anna Solomon
-
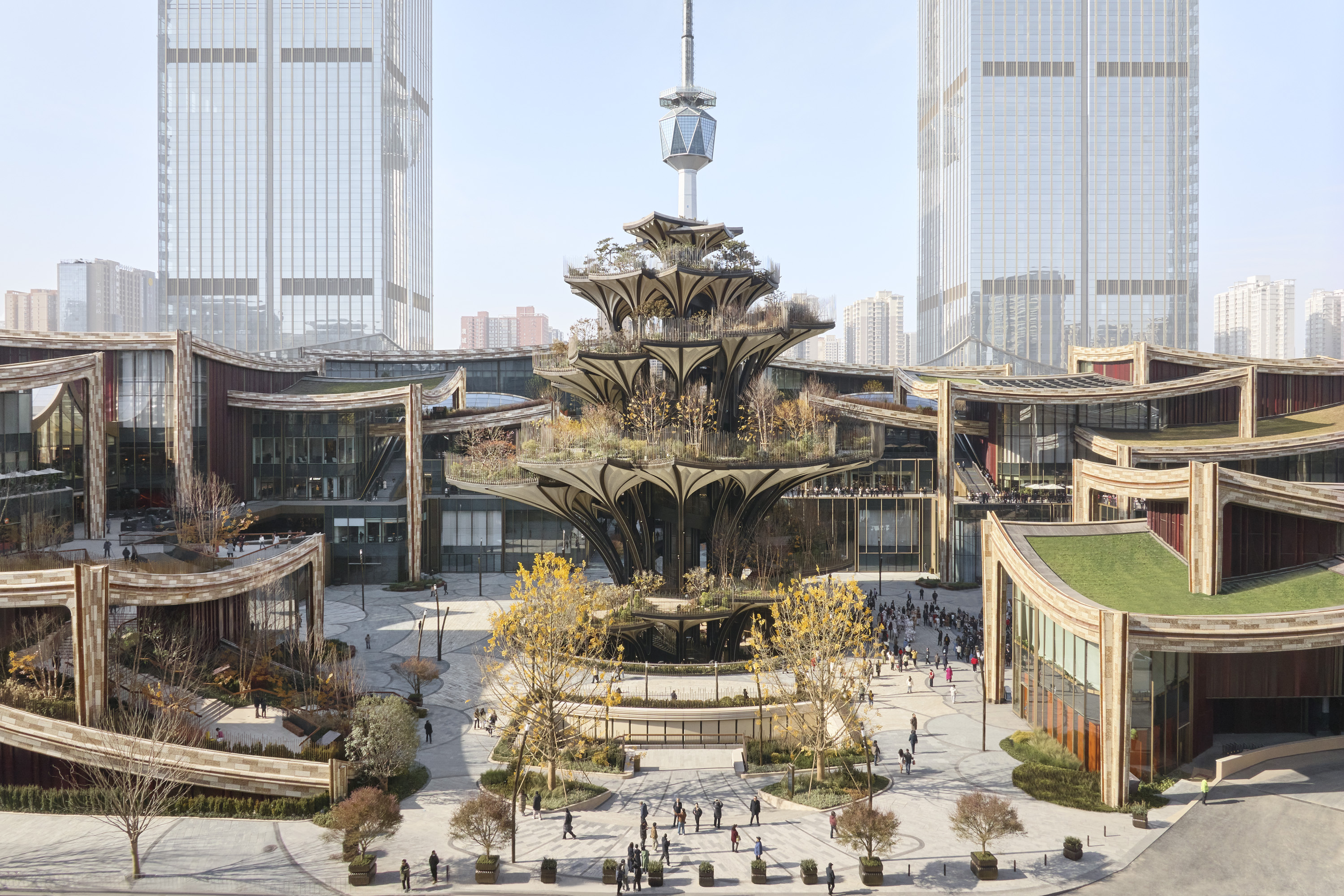 Tour Xi'an's remarkable new 'human-centred' shopping district with designer Thomas Heatherwick
Tour Xi'an's remarkable new 'human-centred' shopping district with designer Thomas HeatherwickXi'an district by Heatherwick Studio, a 115,000 sq m retail development in the Chinese city, opens this winter. Thomas Heatherwick talks us through its making and ambition
By David Plaisant