Architecture news: Letter from China
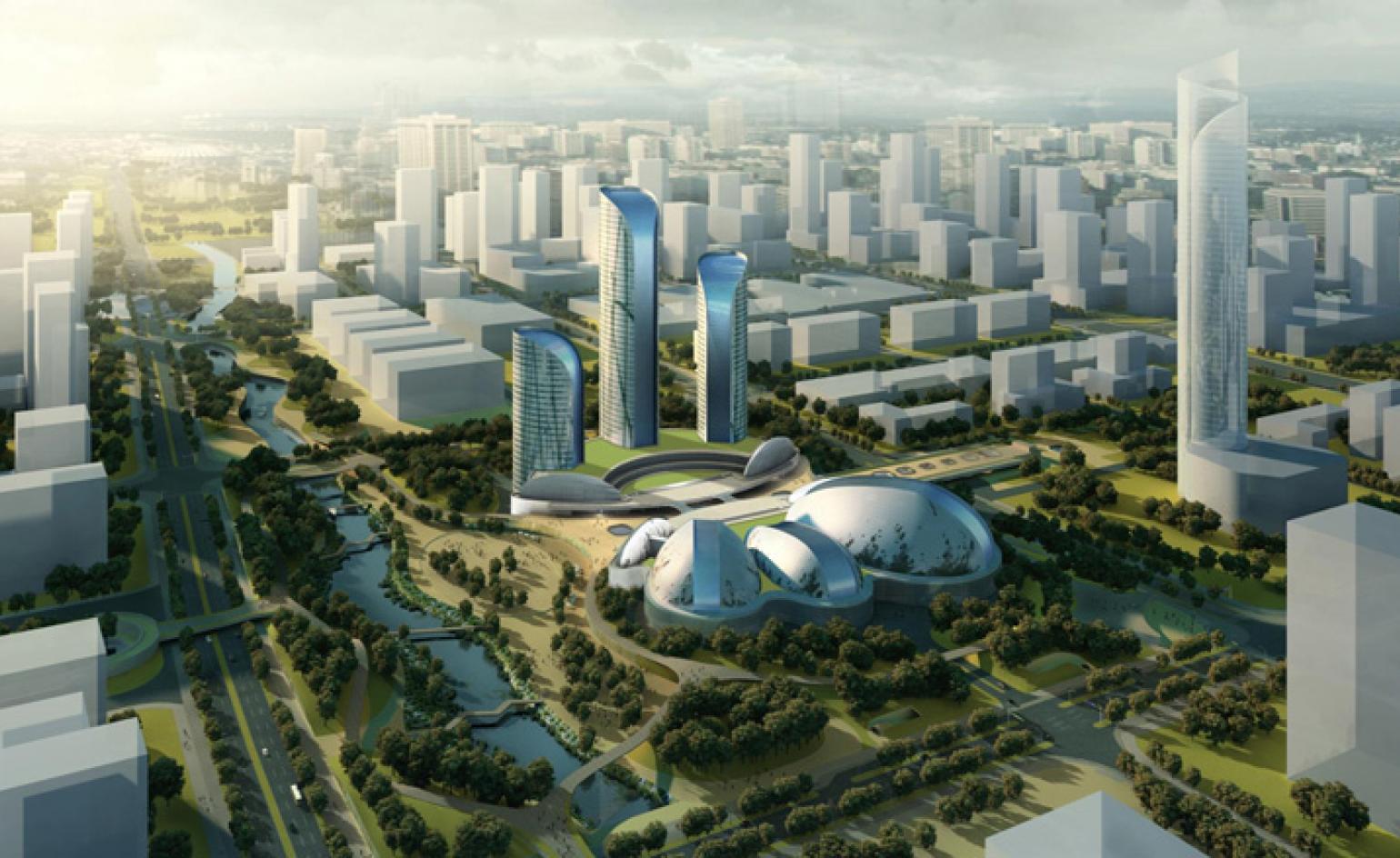
Jinan Grand Theatre by Paul Andreu
Paul Andreu spent 40 years designing airports in France and abroad before broadening his CV to include ambitious cultural projects. One of his most notable projects is the Grand National Theatre of China, in Beijing, floating on a man-made lake next to Tiananmen Square. Some 200 miles south, on the route to Shanghai, is Jinan, capital of Shangdong province and site of his Grand Theatre.
...
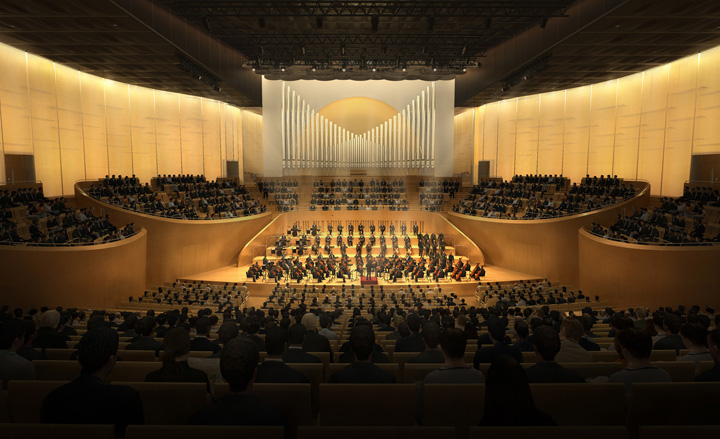
Jinan Grand Theatre by Paul Andreu
Facing three snub-nosed towers of varying heights, Andreu has constructed three bulbous glass structures of different volumes to house an opera house, concert hall and theatre. The contours were designed to emulate mountains rising up from an elevated platform, the central part of which is glazed to allow light into the pedestrian plaza below. It is said to adhere strictly to the rules of feng shui.
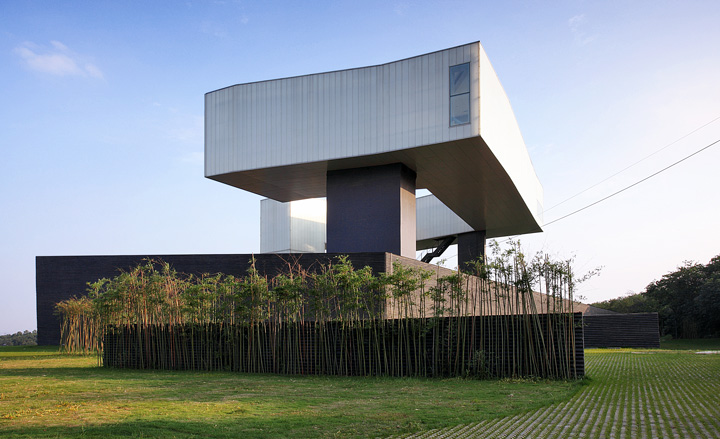
Nanjing Sifang Art Museum by Steven Holl
The China International Practical Exhibition of Architecture (CIPEA) on the outskirts of Nanjing claims highest concentration of big-name buildings in the country. Steven Holl beat David Adjaye and SANAA to complete a project, the Nanjing Sifang Art Museum.
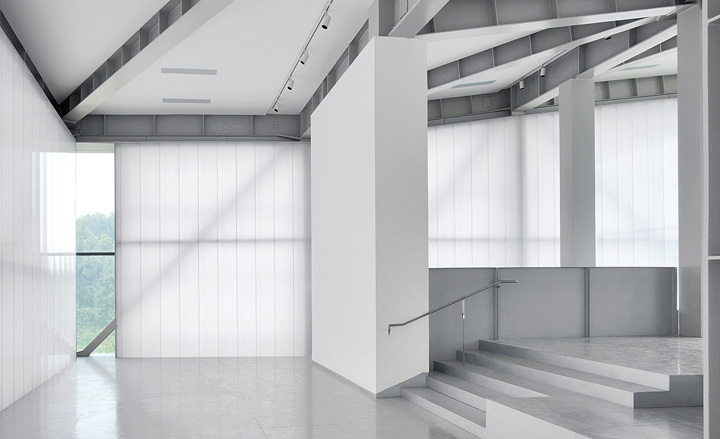
Nanjing Sifang Art Museum by Steven Holl
Holl’s contemporary design takes its basic principles from ancient Chinese art. For a start, its concrete construction makes room for bamboo, which helped form its serpentine structure. The courtyard is paved in ancient bricks. And the monochrome scheme is taken from the art of calligraphy. The visitor experience is meant to cement this feeling of two eras meeting: as the elevated galleries wind around to face east, they culminate in a storey-high window that looks over this designer showcase to the millennia-old city.
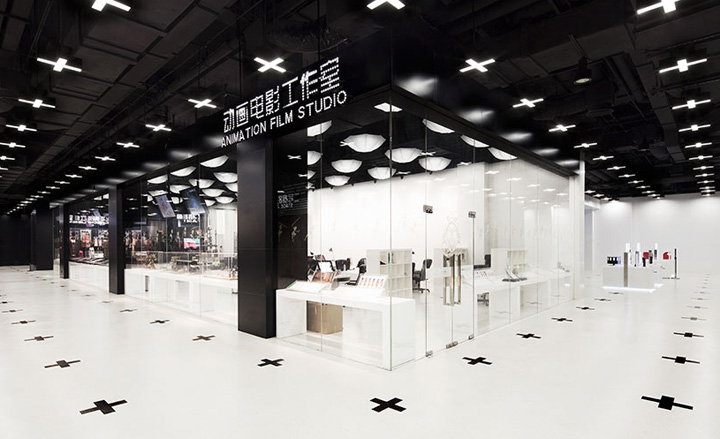
Shanghai Film Museum by Coordination Asia
Built in the 19th century, this film studio languished for decades before its rehabilitation as a four-storey, 15,000 sq m experiential tribute to Chinese film. Tilman Thürmer of Shanghai practice Coordination Asia designed the cavernous space, dedicating each section to an interactive exhibit, from screening and streaming rooms to real sound stages, vitrines of memorabilia, ‘4D photo albums’, even a mock-up of the city’s iconic Nanjing Road, visible in so many films over the years.
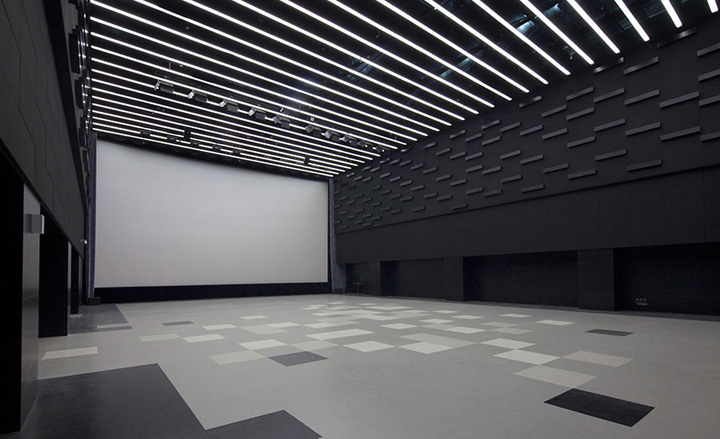
Shanghai Film Museum by Coordination Asia
Thürmer ‘art directed’ the interior in a palette of white and black, with grey and metallic accents referring to the silver screen. In each room a play of light and shadow creates a mood that refers back to the medium. Yet it’s the thousands of artefacts, employed to theatrical effect, that steal the show.
Receive our daily digest of inspiration, escapism and design stories from around the world direct to your inbox.
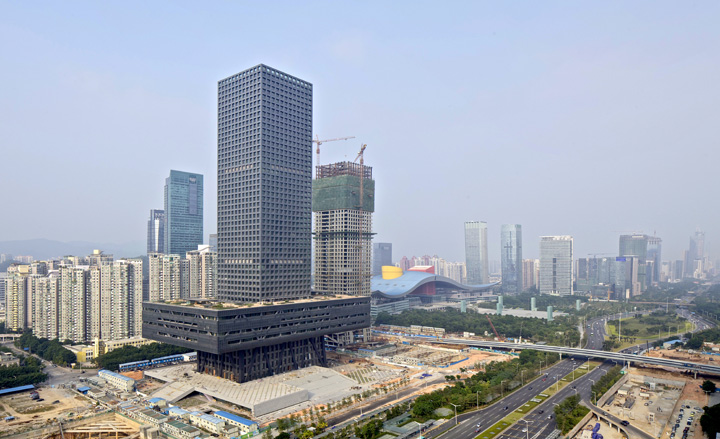
Courtesy of OMA
Shenzhen Stock Exchange by OMA
The SZSE is China’s third stock exchange, after Hong Kong and Shanghai. But considering the city is part of the world’s fastest growing megapolis (combined with Hong Kong and Guangzhou, there are 50 million people swarming around), it can’t be third for long. Rem Koolhaas and his Office for Metropolitan Architecture must have known this when it bid to design the exchange’s new home. The skyscraper is one of thousands that puncture the skyline, yet distinctive enough to single out itself – and the city – for praise.
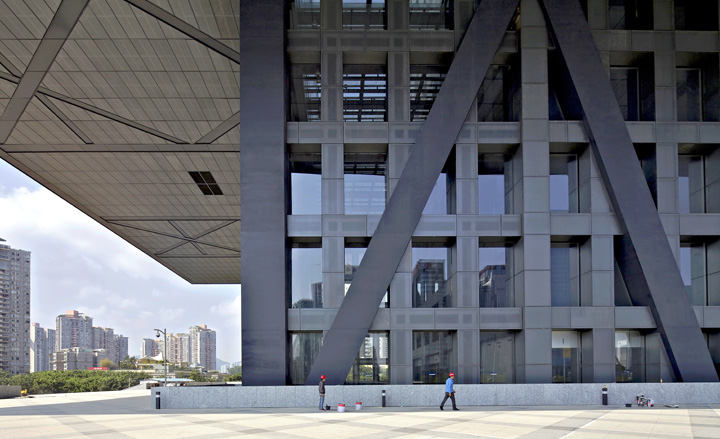
Courtesy of OMA
Shenzhen Stock Exchange by OMA
This is the follow-up to OMA’s distinctive CCTV building in Beijing, and continues to mature into something equally as iconic. After all, it already has a nickname: ‘the miniskirt’, for the three-storey cantilevering mass that hovers 36m above ground. The floor area of that section is said to be larger than two football pitches, with its own roof garden landscaped to resemble a traditional Chinese paper cut (‘East meets West’ being an ongoing theme in Chinese architecture). The retail floors at the base are faced in patterned glass, chosen to change with the weather and play with natural light throughout the day.
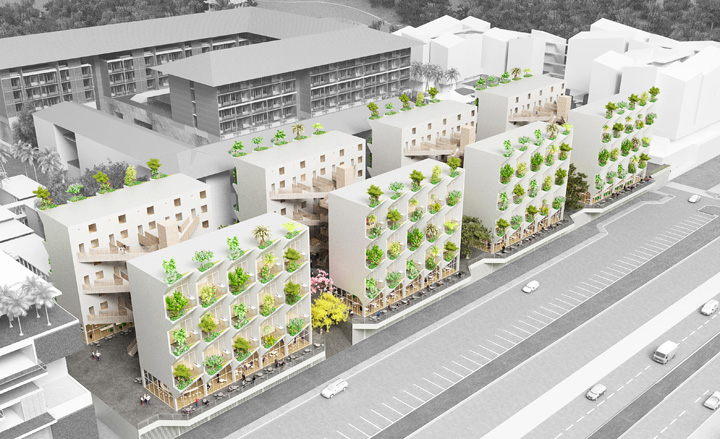
Sanya Block 5 by NL Architects
What tall towers are to China’s top-tier cities, resorts are to Hainan, the country’s southernmost land mass, closer in character to Thailand than anything inland.
For the resort project in Sanya, Hainan, the behemoth developer Vanke sought out Amsterdam’s NL Architects, a practice known for its young-at-heart approach to public buildings.
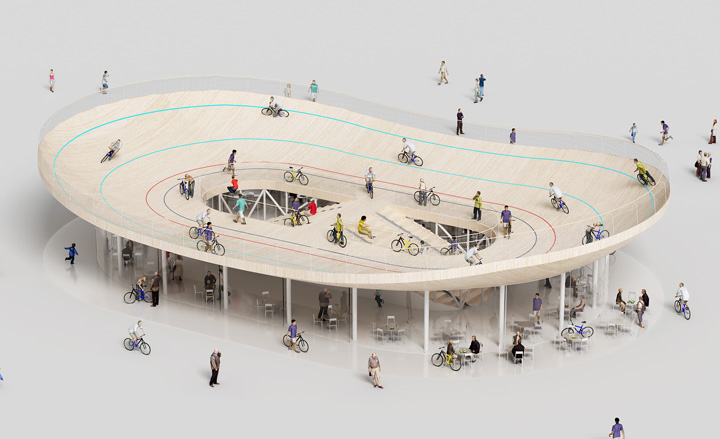
Sanya Block 5 by NL Architects
The winning design is an eight-block community of duplexes, joined by labyrinthine walkways leading from each level to a central lift shaft; the artfully wood-panelled mazes double as soaring sculptures for the pedestrians at the ground-floor retail level. The 15 double-height rental apartments in each building are equipped with outdoor ‘rooms’ furnished with kitchens, hot tubs and their own ’micro gardens’ of lush tropical greenery. They represent true luxury for Chinese tourists escaping tight crowded flats in the city.
Also on the Sanya property, NL looked to a wedge-shaped supermarket scheme with a stepped green roof-slash-patio area – and, to complete the hat trick, a bicycle rental pavilion with its own rooftop velodrome.
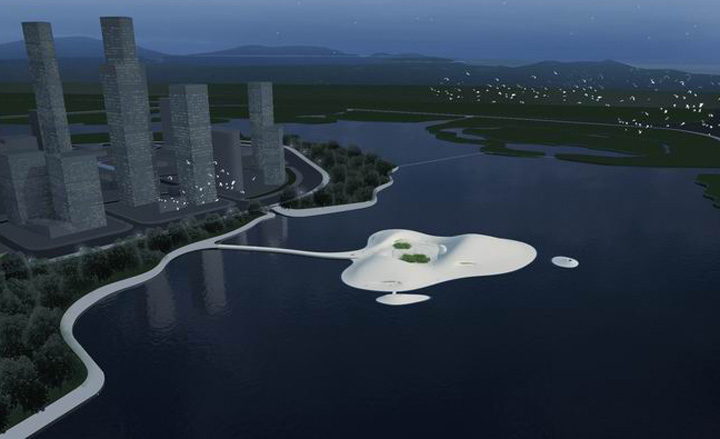
Pingtan Art Museum by MAD
It’s a testament to China’s determination to become a player on the world architecture stage that so many of MAD’s sinuous schemes have actually come to fruition. In 2011 it completed the seemingly living, breathing aluminium-clad museum for Ordos, Inner Mongolia, a planned city that is still barely occupied. And its Wood Sculpture Museum, a 200m ‘gnarled’ metal-faced tube in the northern city of Harbin opened in 2013.
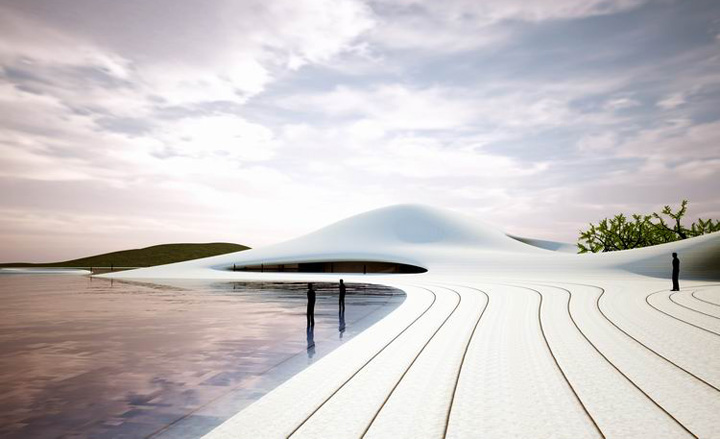
Pingtan Art Museum by MAD
Its next achievement is a 40,000 sq m art museum in Pingtan, an island city across the South China Sea from Taiwan that is being transformed from a fishing community into a large-scale urban development. MAD’s celebrated director Ma Yansong played with the city’s maritime roots and envisioned the museum as an island in ancient times, when the land contained most of their mass beneath the sea, like icebergs. His is made with concrete mixed with local sand and shells and joined to the coast by a thin undulating pier.
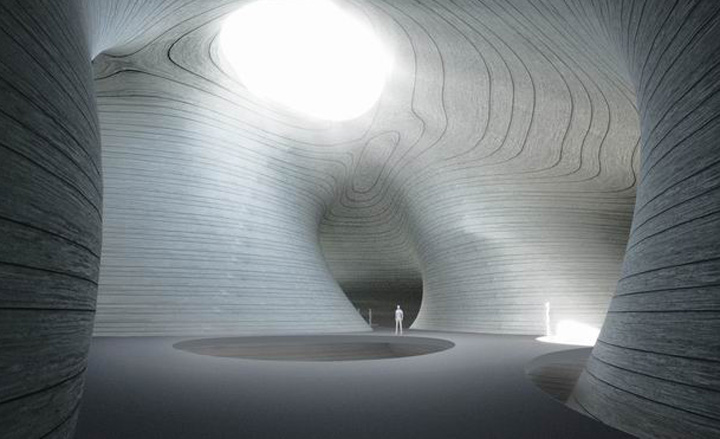
Pingtan Art Museum by MAD
The sheer volume of the project can only be truly understood from the inside, where contours in the concrete mark its growth up to ceilings that seem to rise and dip organically, like caves.
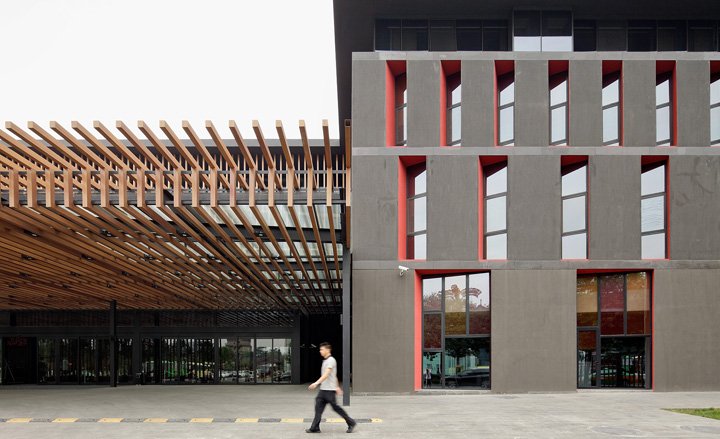
Xi’an Westin by Neri & Hu
The standard-issue China trip used to include Beijing, Shanghai and a whistle-stop tour of the excavated terracotta warriors in Xi’an, an industrial megacity in the interior. With new money being poured into cultural infrastructure, however, there are many more reasons to stay longer in the ancient capital, one being the atmospheric Westin, completed by Shanghai-based Neri & Hu.
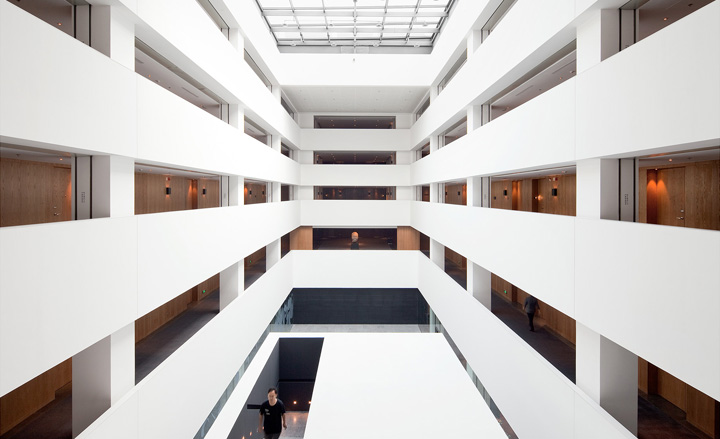
Xi’an Westin by Neri & Hu
At the hotel’s lower-ground level, the architects have designed an in-house museum space, where fragments of ancient murals are displayed in metal cases against bare white walls. The use of subterranean spaces here is a reference to Xi’an’s ancient relics: a Neolithic Banpo village that was discovered on the city’s outskirts in the 1950s and, of course, the terracotta army that was dug out of the earth in the 1970s.
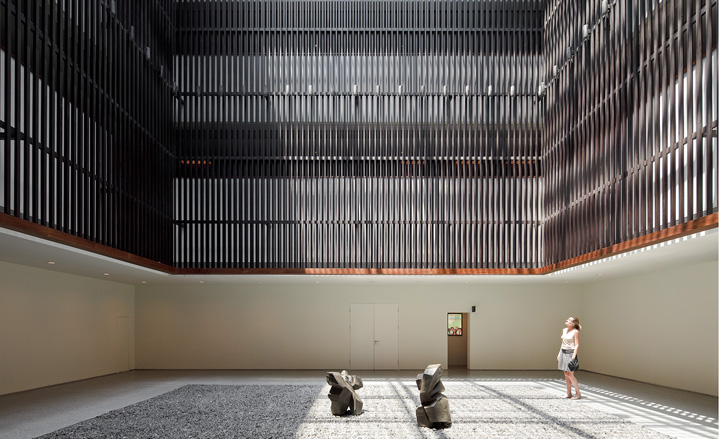
Xi’an Westin by Neri & Hu
The hotel itself is a celebration of historic Chinese architecture (and, it would appear, monolithic Mao-era government buildings), applied with a clean, contemporary hand. Three structures in a C formation are punctured with deep, vertical openings looking out onto the landscape and outlined with an arresting red glow; the gaps get gradually slimmer with each additional level, giving the illusion that the building tapers upwards. Skylit courtyards located in each structure carry natural light through the buildings toward the central atrium, at the bottom of which is an enormous sunken courtyard. The entire property is surrounded by a modern moat, calm pools of turquoise water that make the construction appear to float.
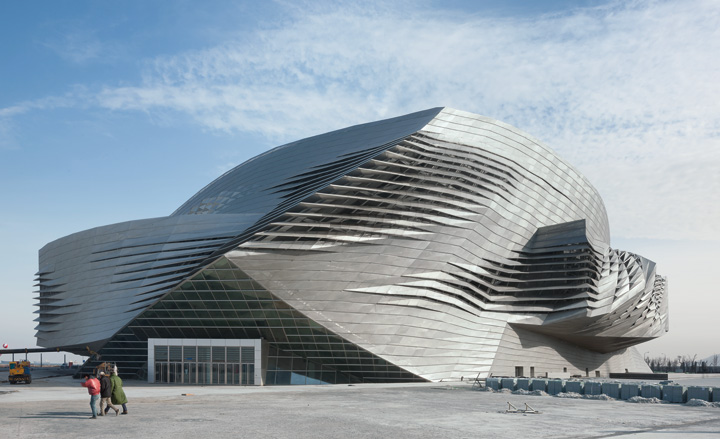
Dalian International Conference Centre by Coop Himmelb(l)au
Dalian is the last stop in China before you cross the border into North Korea, so its coastal position is not only important for trade, it’s strategic. To express that in bricks and mortar, the state commissioned the radical Vienna-based practice Coop Himmelb(l)au to design this conference centre on coastal brownfield.
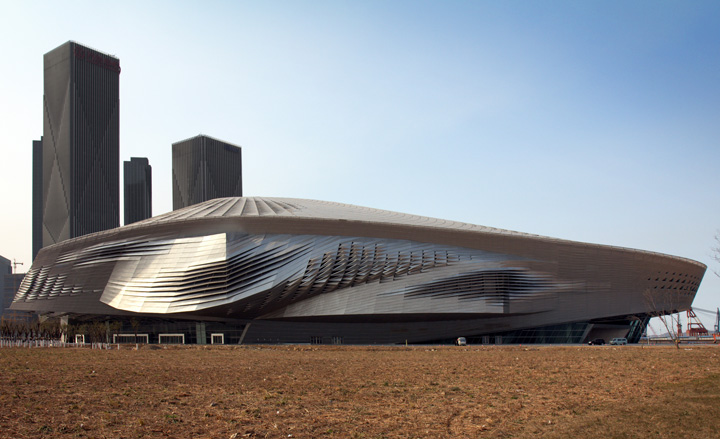
Dalian International Conference Centre by Coop Himmelb(l)au
The architects used more than 40,000 tonnes of steel in the process, creating the 85m foundation with a fully functioning theatre and opera house at its centre. Around the theatre is a circle of multi-faceted conference spaces - in what they call a ‘string of pearls’ formation – which benefit from natural light through openings in the steel overhangs. The rooms cantilever out through the steel exterior for 40m in every direction. Above it all, a cone-shaped roof was configured to control climate and daylight.
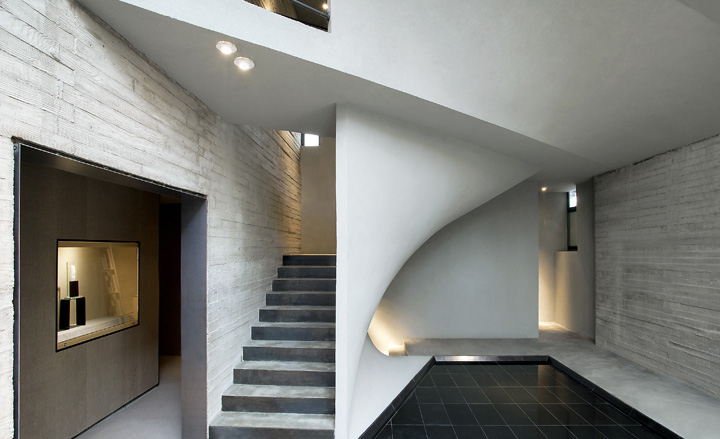
Shanghai Jade museum by Archi-Union
Shanghai practice Archi-Union went inside a standard century-old building in central Shanghai and completely redefined its logic. With split-levels, lofts, mezzanines, caverns and peek-a-boo openings in the undulating walls, the decade-old practice created not an interior but an experience. The fluctuating staircase is a vehicle in the true sense of the word, transporting visitors across various platforms, into light or dark, smooth or textured, public or private spaces.
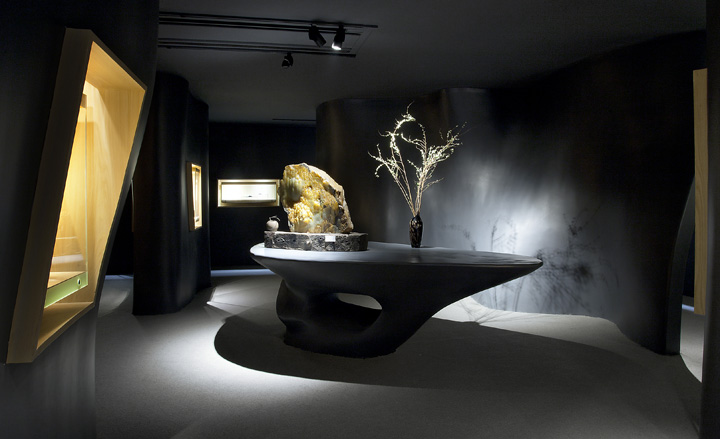
Shanghai Jade museum by Archi-Union
It seems an odd stage for the ancient art of jade figures, yet the architects emphasise a connection between the old green stone and the futuristic grey concrete of the striated rendering. They both unfold gradually in a non-linear way, telling their own stories and entering into their own dialogue despite their contrasting properties. It offers a visually peaceful retreat from the harsh reality of the modern city.
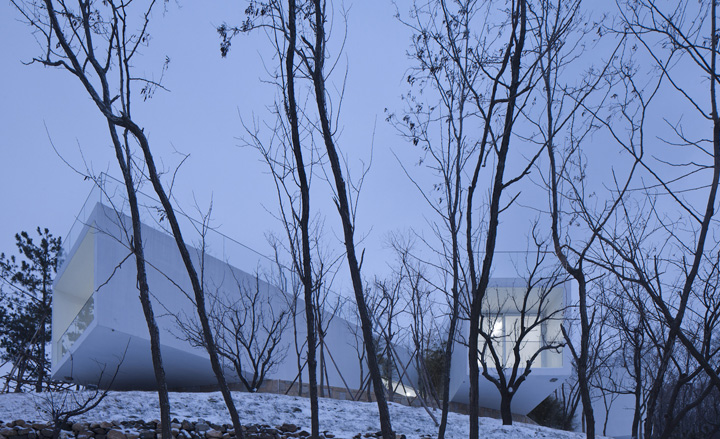
Viewing Pavilion on Hill by Trace Architecture Office
Hua Li’s Beijing practice Trace Architecture has moved fast since opening, designing public buildings in low-tech materials that blend in sympathetically with the hinterland. A school in Sichuan’s earthquake zone made use of local bamboo; the Museum of Handcraft Paper in Yunnan province is all bamboo and volcanic rock.
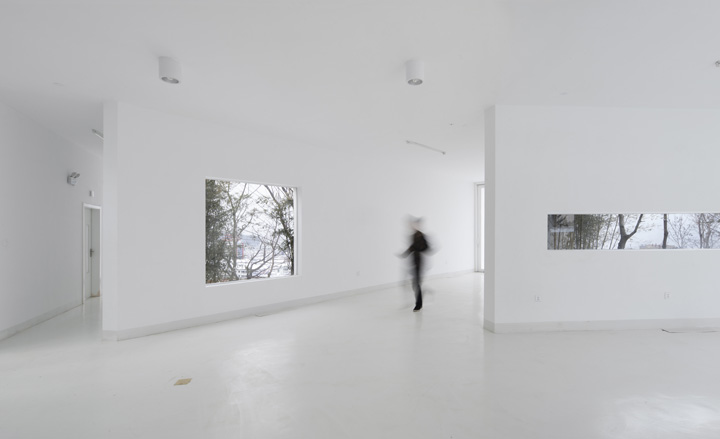
Viewing Pavilion on Hill by Trace Architecture Office
This viewing pavilion overlooking a forested park coastal Weihai is structured in concrete and stone with glazed rails so as not to obstruct the view. It emerges from beneath the earth like a low-slung tree trunk, then cantilevers out into three branch-like platforms, each with a view to the East China Sea. Inside, walls of windows bring the outdoors in. Follow the stairs to the rooftop terrace, however, and the view opens up in scope to a full panorama.
Ellie Stathaki is the Architecture & Environment Director at Wallpaper*. She trained as an architect at the Aristotle University of Thessaloniki in Greece and studied architectural history at the Bartlett in London. Now an established journalist, she has been a member of the Wallpaper* team since 2006, visiting buildings across the globe and interviewing leading architects such as Tadao Ando and Rem Koolhaas. Ellie has also taken part in judging panels, moderated events, curated shows and contributed in books, such as The Contemporary House (Thames & Hudson, 2018), Glenn Sestig Architecture Diary (2020) and House London (2022).
-
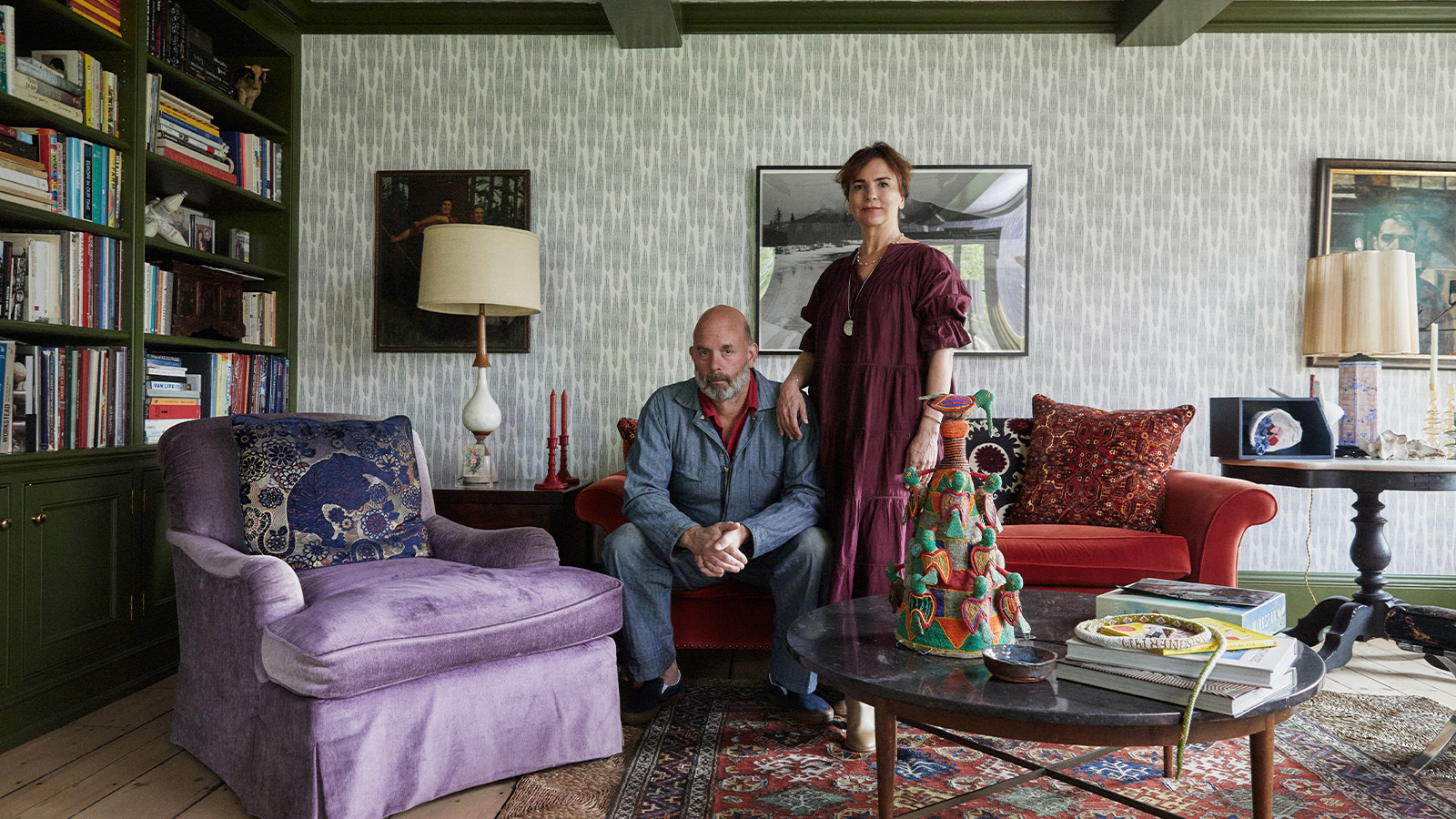 How We Host: Interior designer Heide Hendricks shows us how to throw the ultimate farmhouse fête
How We Host: Interior designer Heide Hendricks shows us how to throw the ultimate farmhouse fêteThe designer, one half of the American design firm Hendricks Churchill, delves into the art of entertaining – from pasta to playlists
-
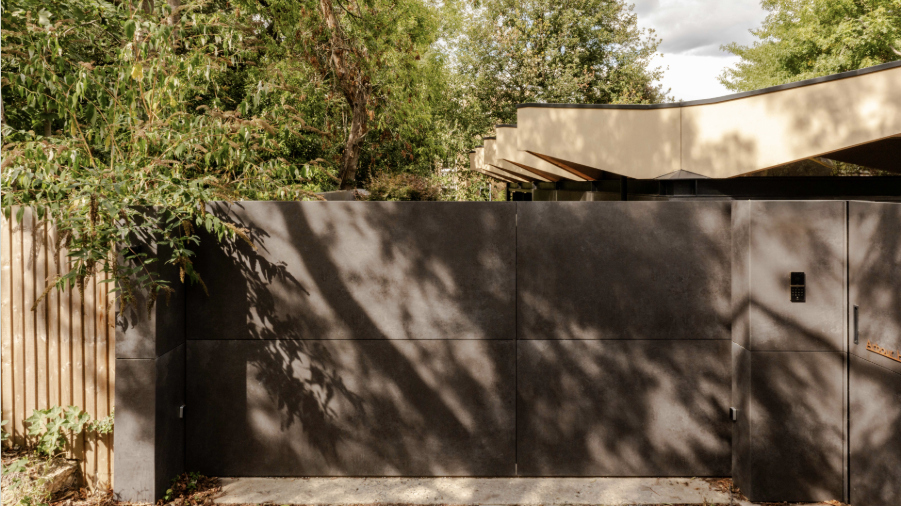 Arbour House is a north London home that lies low but punches high
Arbour House is a north London home that lies low but punches highArbour House by Andrei Saltykov is a low-lying Crouch End home with a striking roof structure that sets it apart
-
 25 of the best beauty launches of 2025, from transformative skincare to offbeat scents
25 of the best beauty launches of 2025, from transformative skincare to offbeat scentsWallpaper* beauty editor Mary Cleary selects her beauty highlights of the year, spanning skincare, fragrance, hair and body care, make-up and wellness
-
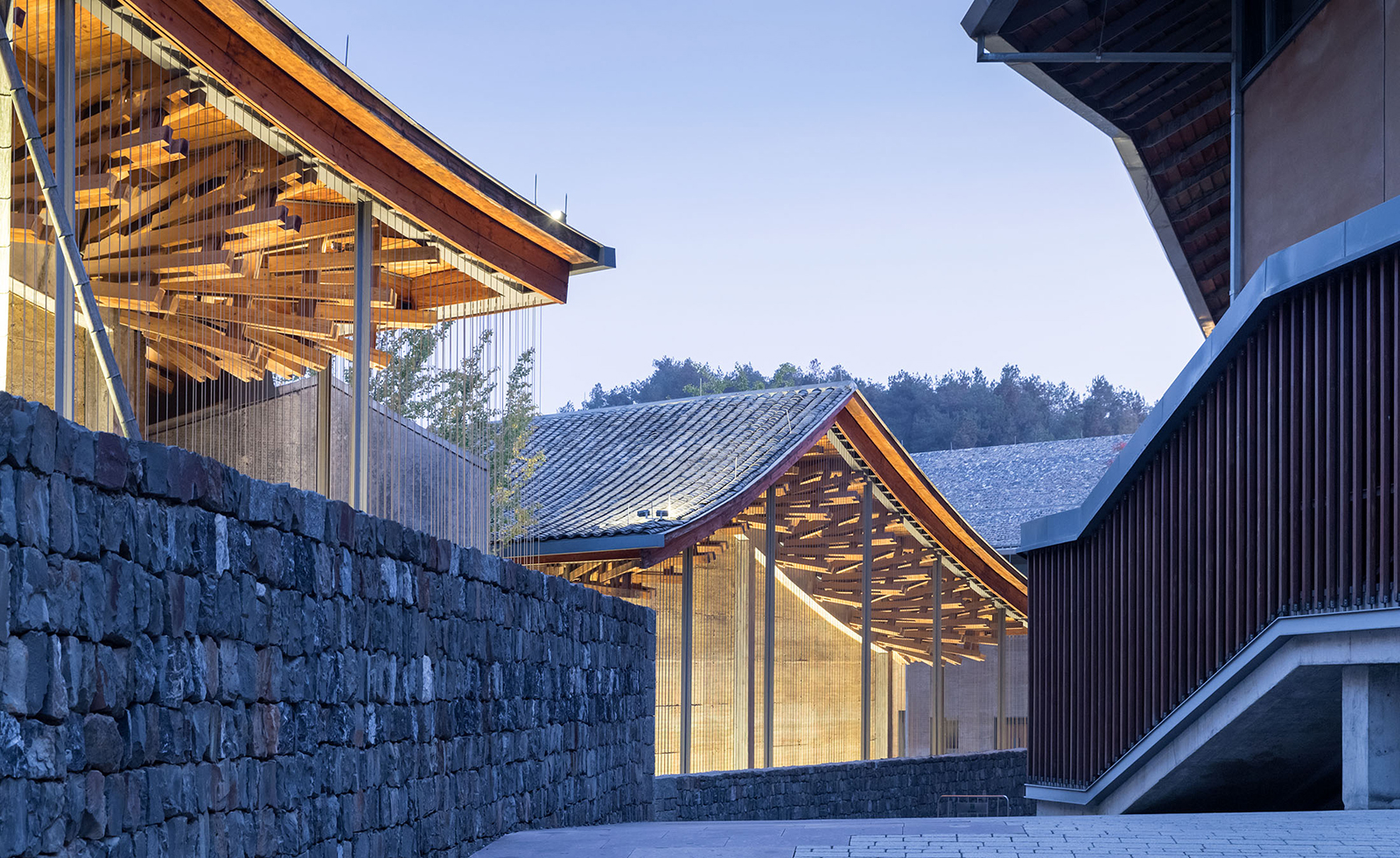 Wang Shu and Lu Wenyu to curate the 2027 Venice Architecture Biennale
Wang Shu and Lu Wenyu to curate the 2027 Venice Architecture BiennaleChinese architects Wang Shu and Lu Wenyu have been revealed as the curators of the 2027 Venice Architecture Biennale
-
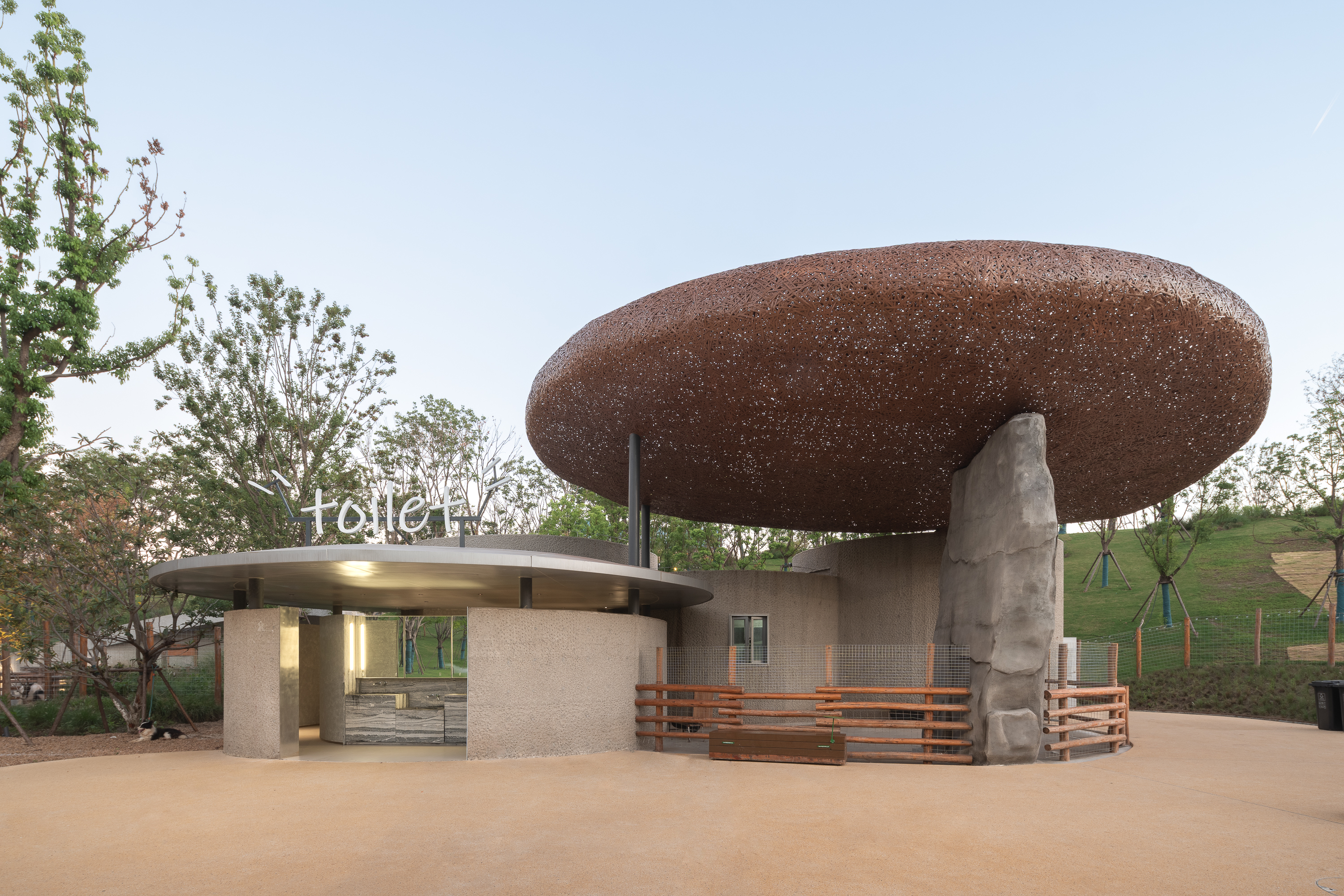 Tour this Chinese eco-farm, an imaginative wonderland connecting visitors with nature
Tour this Chinese eco-farm, an imaginative wonderland connecting visitors with natureLuxeIsland Farm by Various Associates is an eco-farm and visitor attraction in China’s picturesque Wuhan region; take a stroll across its fantastical landscape
-
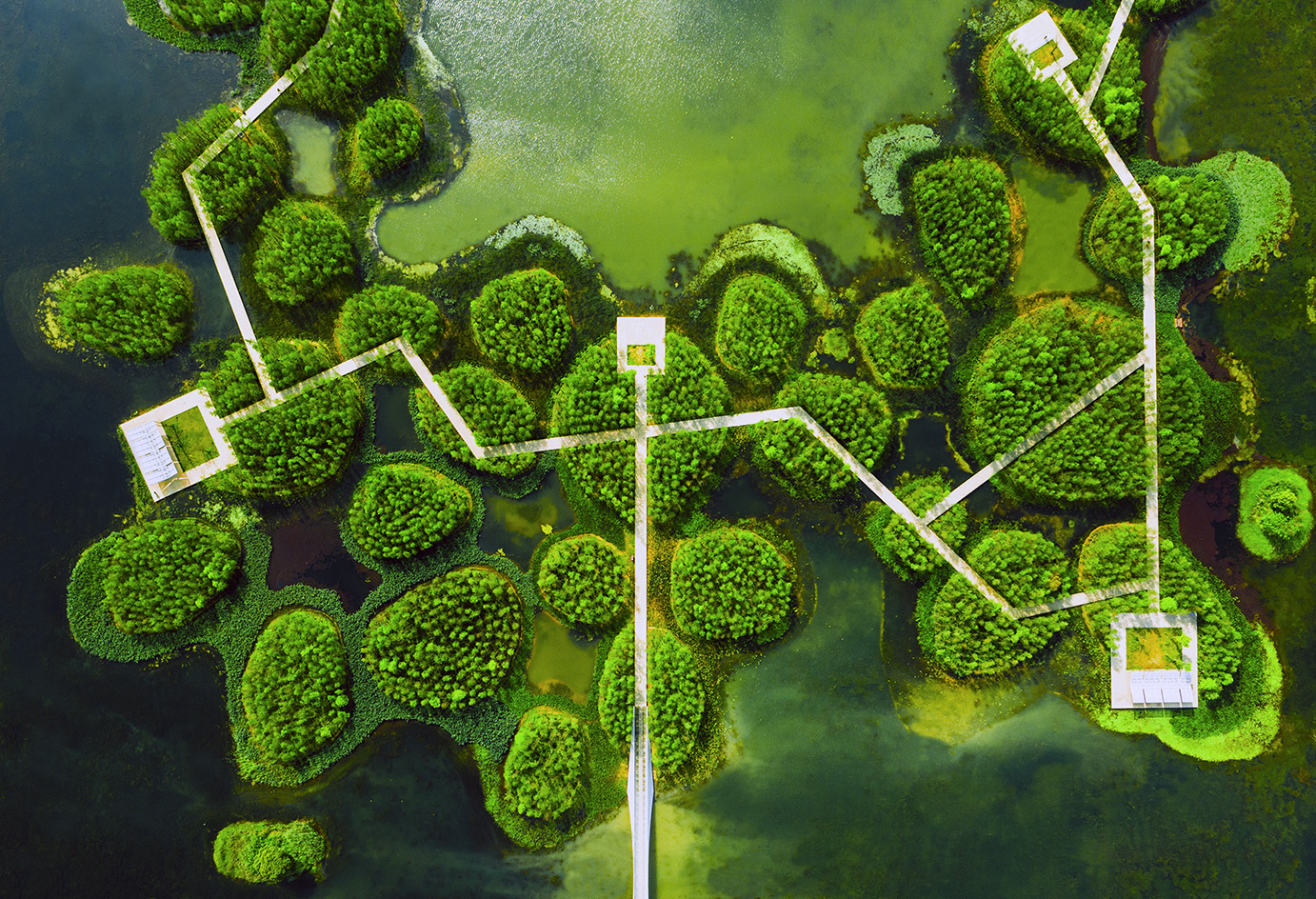 Honouring visionary landscape architect Kongjian Yu (1963-2025)
Honouring visionary landscape architect Kongjian Yu (1963-2025)Kongjian Yu, the renowned landscape architect and founder of Turenscape, has died; we honour the multi-award-winning creative’s life and work
-
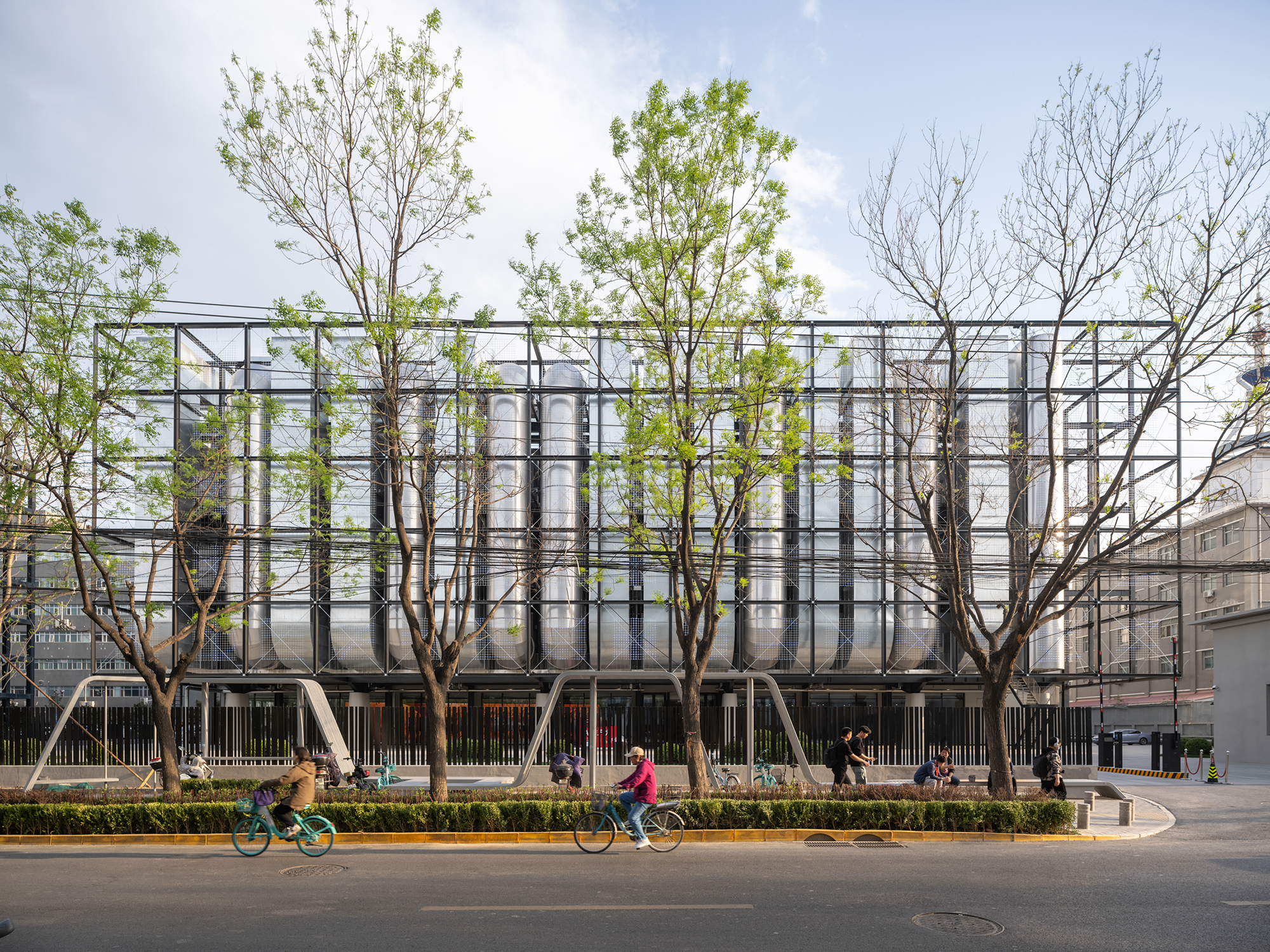 A new AI data centre in Beijing is designed to evolve and adapt, just like the technology within
A new AI data centre in Beijing is designed to evolve and adapt, just like the technology withinSpecialised data centre Spark 761, designed by llLab, is conceived as a physical space where humans and AI technology can coexist
-
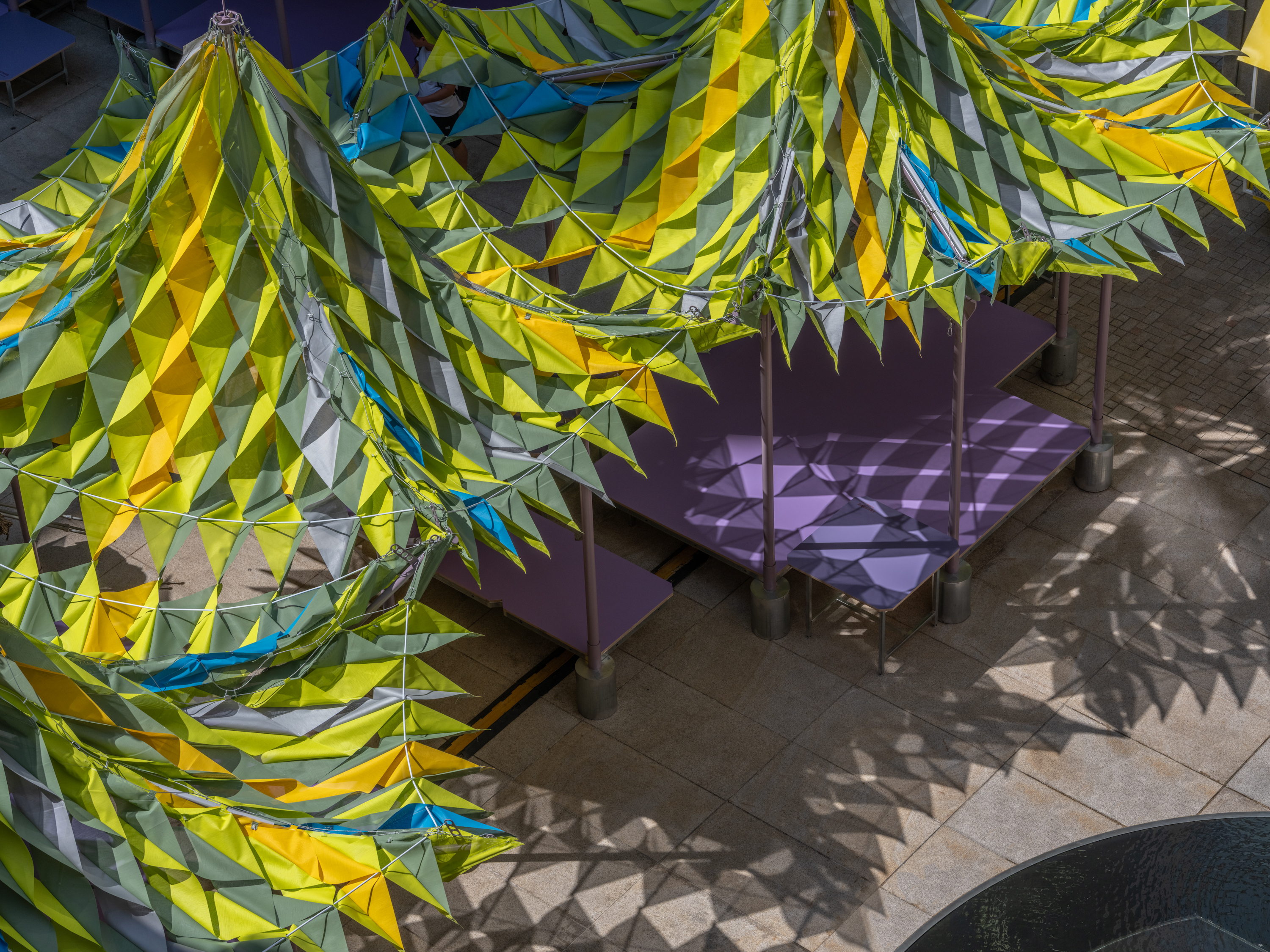 Shanghai’s biennial, RAMa 2025, takes architectural exploration outside
Shanghai’s biennial, RAMa 2025, takes architectural exploration outsideRAMa 2025, the architecture biennial at Rockbund Art Museum in Shanghai, launches, taking visitors on a journey through a historic city neighbourhood – and what it needs
-
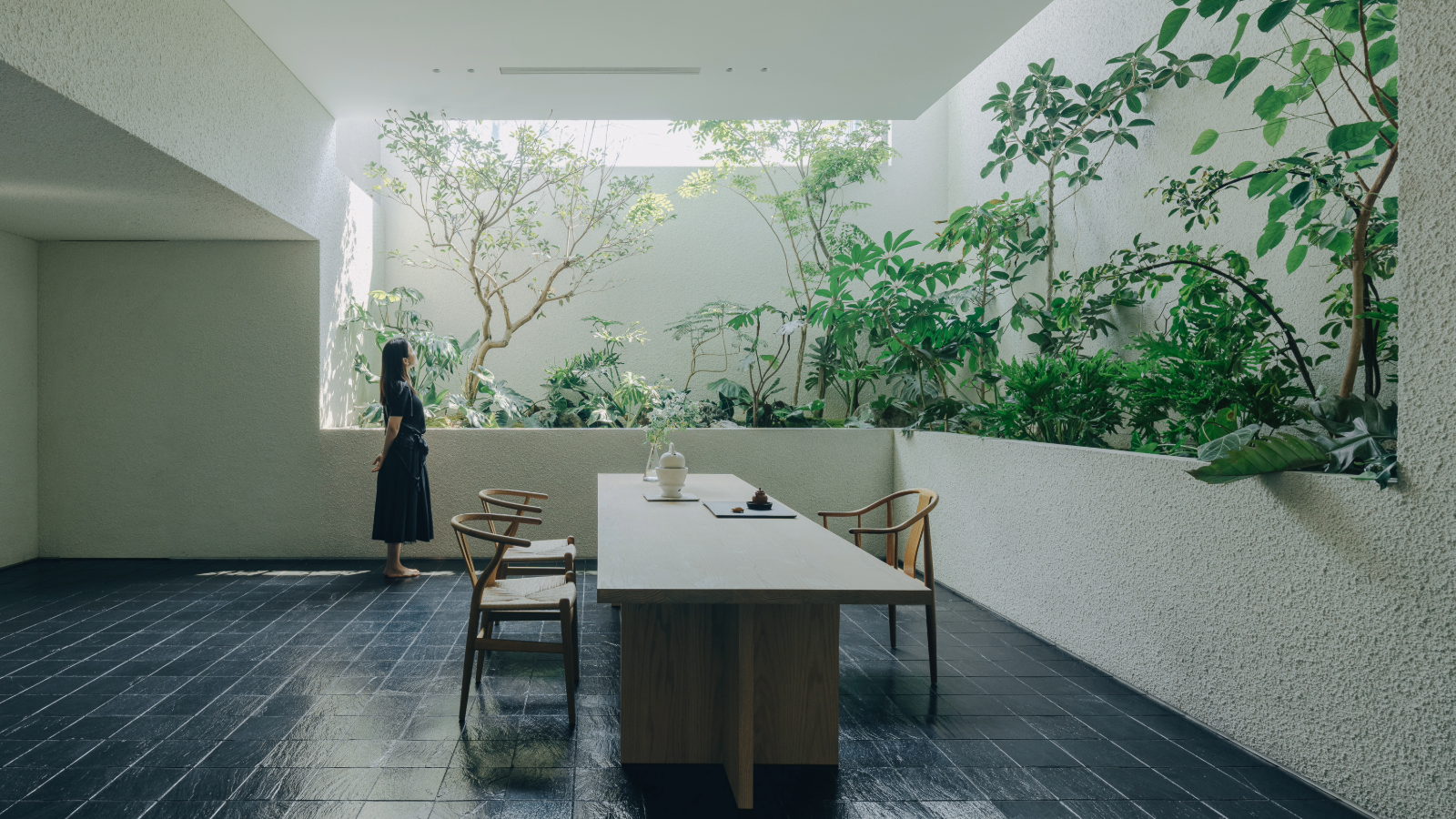 Atelier About Architecture’s ‘house within a house, and garden within a garden’
Atelier About Architecture’s ‘house within a house, and garden within a garden’House J in Beijing, by Atelier About Architecture, is an intricate remodelling complete with a hidden indoor garden and surprising sight lines
-
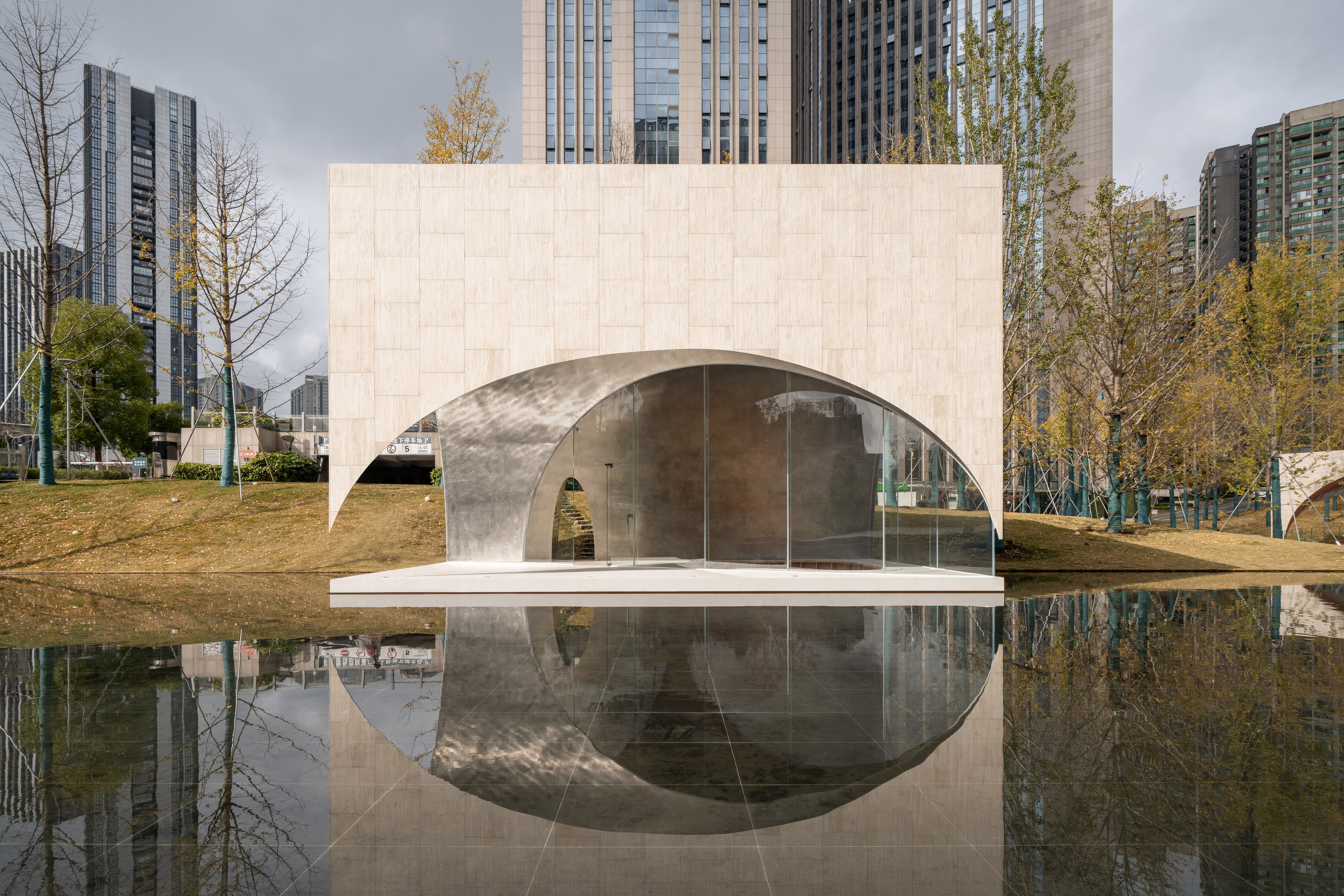 A nature-inspired Chinese art centre cuts a crisp figure in a Guiyang park
A nature-inspired Chinese art centre cuts a crisp figure in a Guiyang parkA new Chinese art centre by Atelier Xi in the country's Guizhou Province is designed to bring together nature, art and community
-
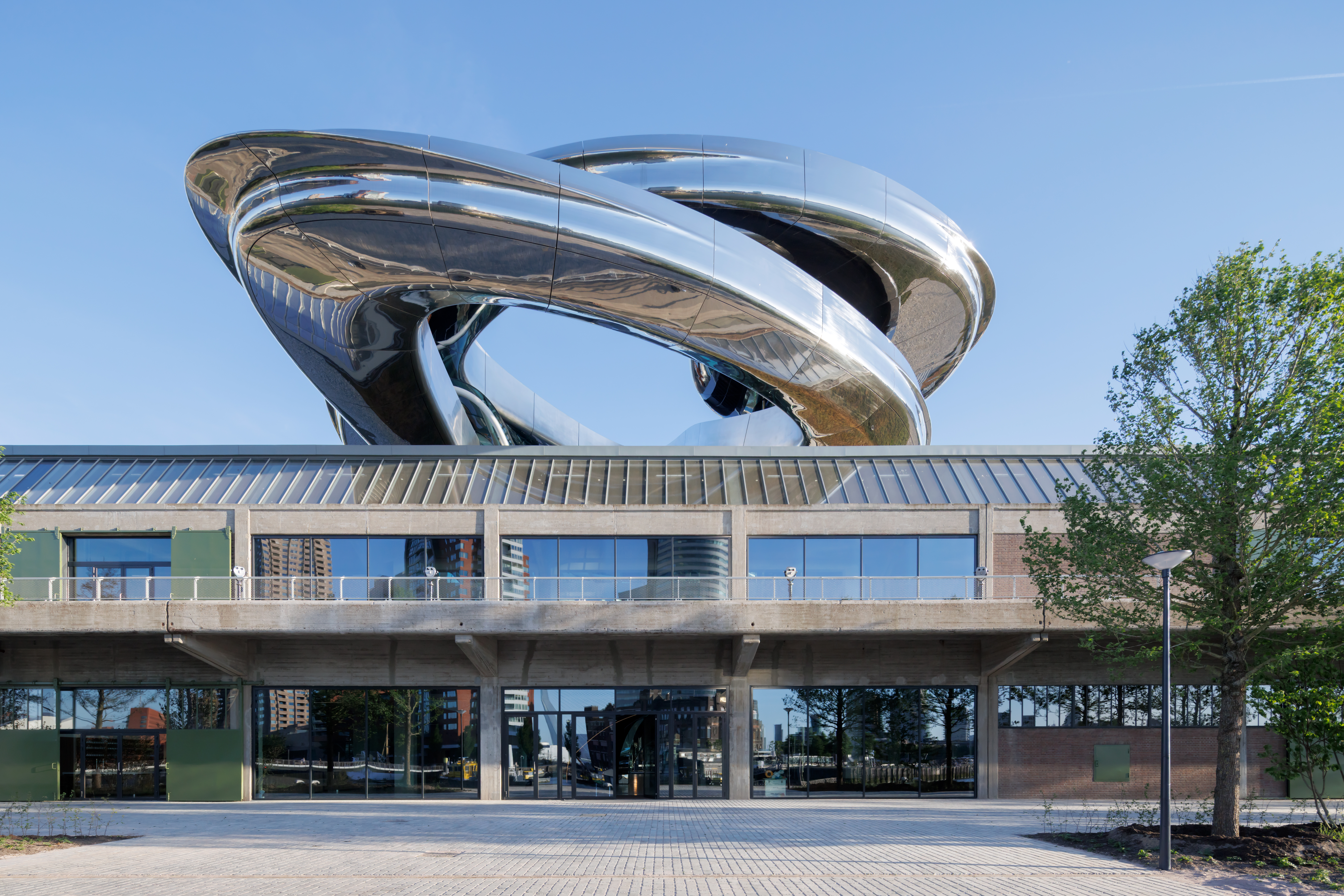 Ma Yansong's latest project is anchored by a gleaming stainless steel 'tornado'
Ma Yansong's latest project is anchored by a gleaming stainless steel 'tornado'The new Fenix museum in Rotterdam, devoted to migration, marks MAD's first European cultural project.