Architecture news: letter from Portugal
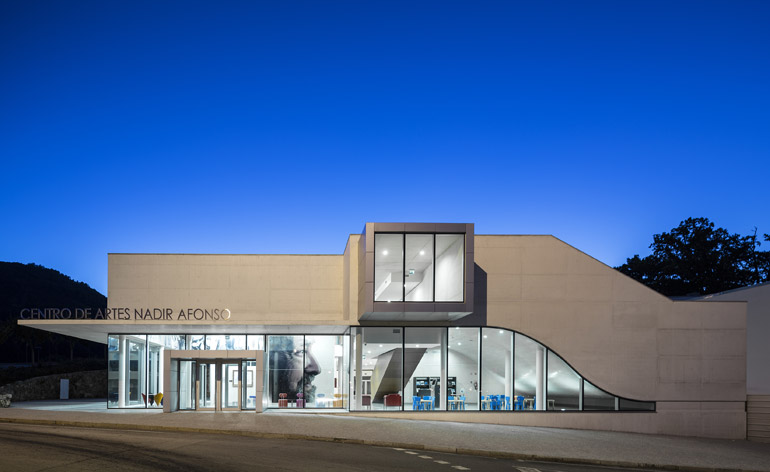
Centro de Artes Nadir Afonso, Boticas, by Louise Braverman
The new Art Centre dedicated to renowned Portuguese artist Nadir Afonso is slotted into a hillside. Preserving the rocky walls where the site was sliced off, New York architect Louise Braverman has created a dialogue between landscape and building, and rural and urban. Intended to drive economic, cultural, and community development in the region, the Centre is organised in two distinct but connected volumes - housing exhibition spaces, a children's library, café/restaurant, and auditorium.
© FG+SG
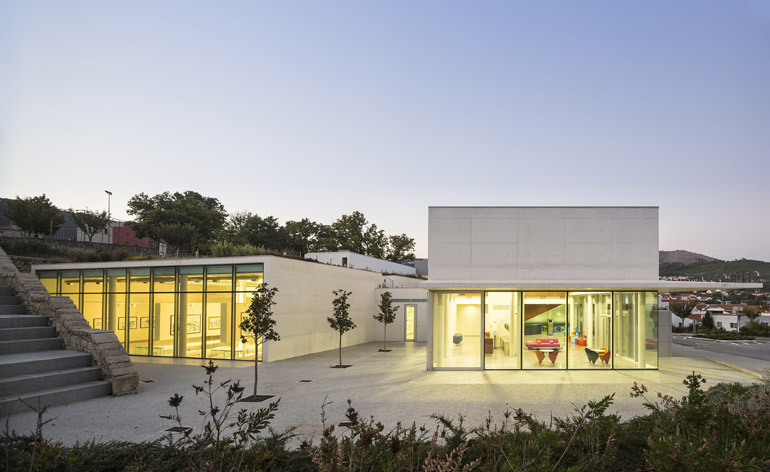
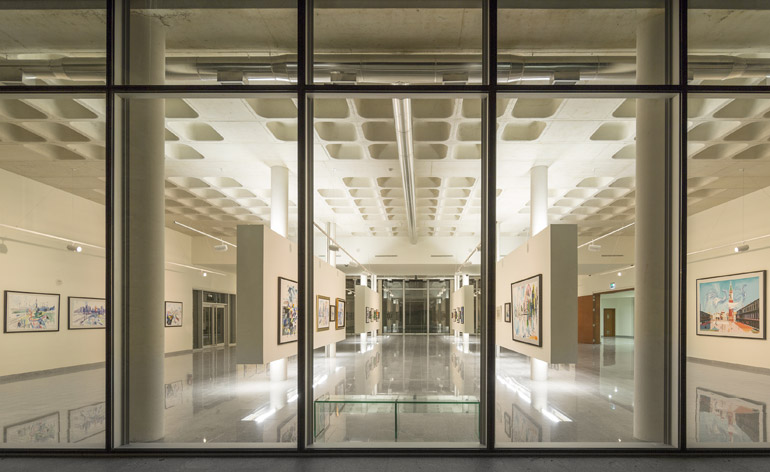
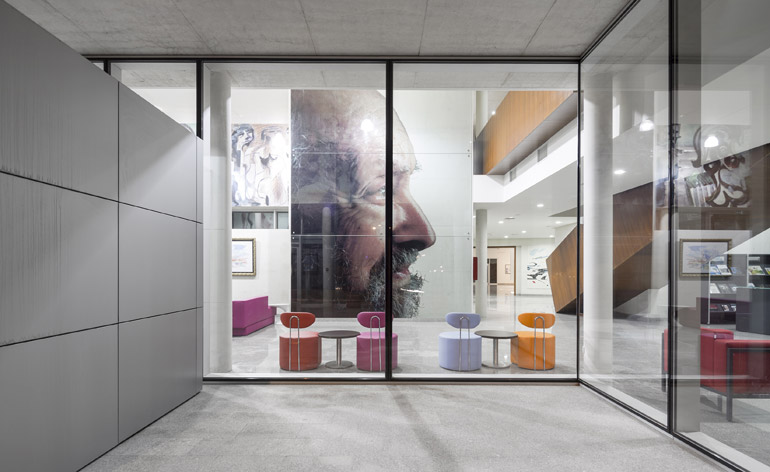
Centro de Artes Nadir Afonso, Boticas, by Louise Braverman
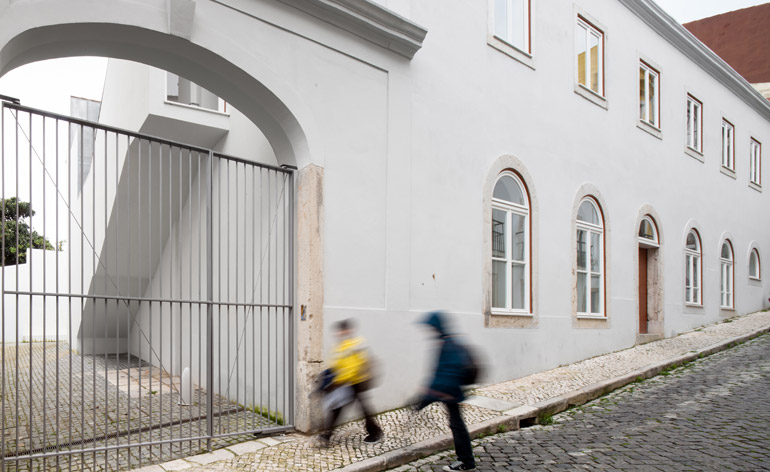
Júlio Pomar Museum and Atelier, Lisbon, by Siza Vieira
Álvaro Siza Vieira was enlisted to convert this XVIIth century warehouse – located on a narrow street in central Lisbon - into a museum and studio dedicated to the acclaimed Portuguese artist Júlio Pomar. The architect's intervention in the existing structure is discrete: he opted to retain much of the original building, including its facade, while cleaning up the surrounding spaces and adding vertical access to one side of the structure. He also reworked its interiors to accommodate a new public program. The heart of the museum consists of a large, open plan, double-height exhibition and work space, around which are the artist's studio, office, storage and service rooms. The project is yet another addition to Siza Vieira's ever expanding body of work - maintaining his position as one of the most important Portuguese architects in the last decades.
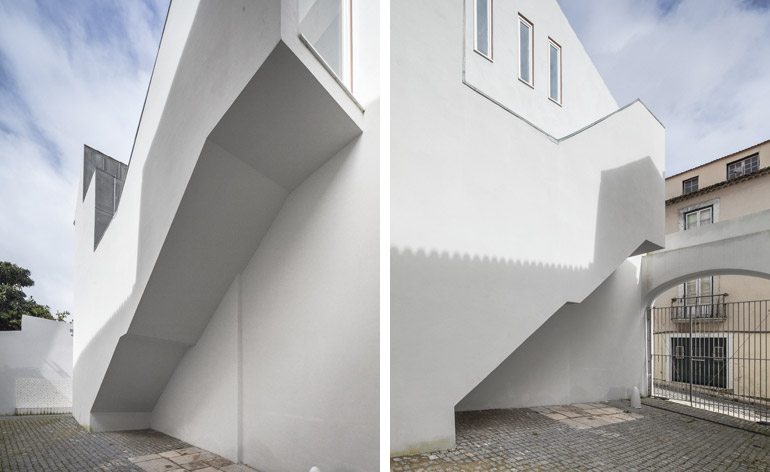
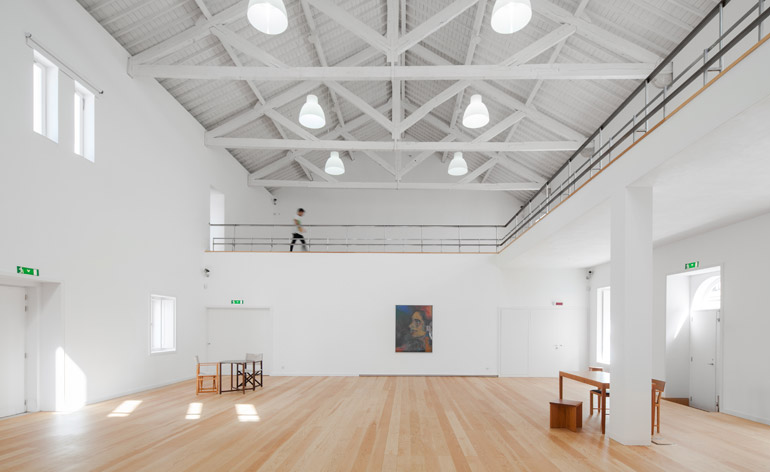
Júlio Pomar Museum and Atelier, Lisbon, by Siza Vieira
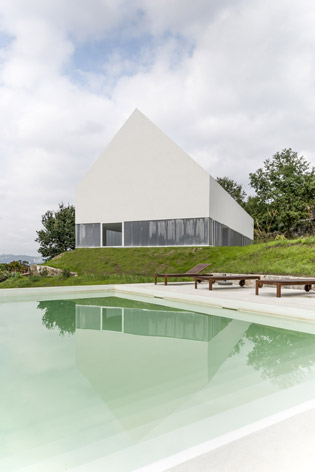
Quinta do Lobo Branco Hotel, Penafiel, by AND-RÉ
Set in the rural landscape of Penafiel, in the wine region of Douro, the White Wolf Hotel consists of a series of white-coloured houses immersed in their surroundings. Porto architects AND-RÉ were faced with a brief that set the project apart from other conventional touristic ventures: to create a hotel where guests could reconnect both spiritually and physically with nature. AND-RÉ's response to this assignment was to create a group of houses that appear to float above the landscape. Each house has a bright and open ground level, contrasted with a more enclosed and intimate upper level. The pathways between the buildings have been sunk into the ground.
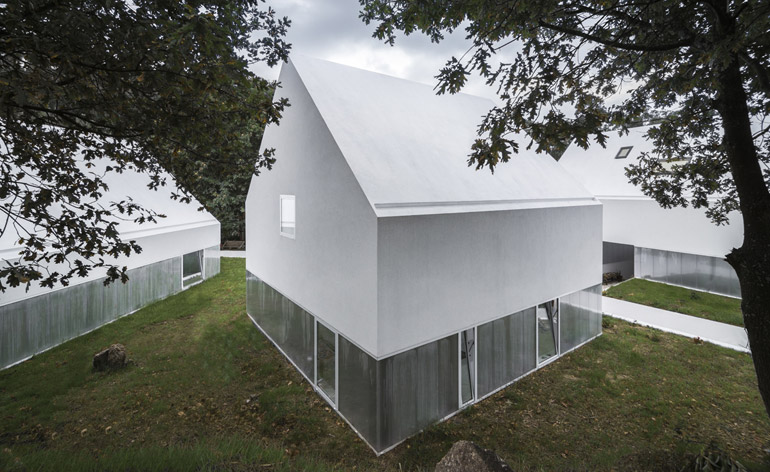
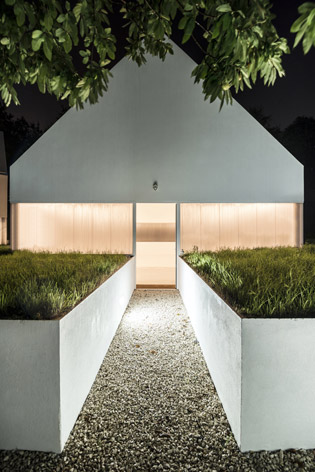
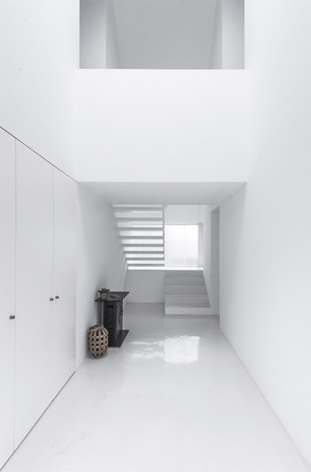
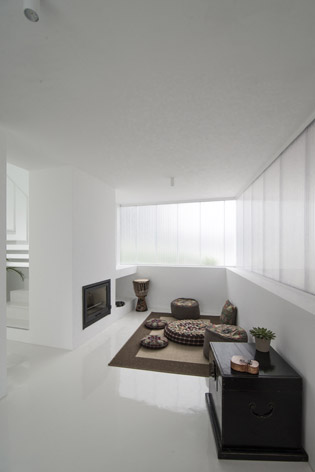
Quinta do Lobo Branco Hotel, Penafiel, by AND-RÉ
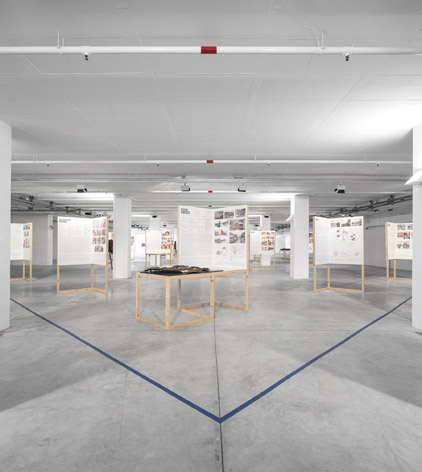
Tanto Mar exhibition at the Cultural Centre of Belém, curated by Ateliermob
In the past couple of years, Portugal has experienced its largest wave of emigration since 1966. Tanto Mar - 'Portuguese people outside of Portugal' - is currently on show at the Cultural Centre of Belém, just a few minutes' drive from Lisbon along the Tagus River. Curated by multi-disciplinary architects Ateliermob, the exhibition disseminates works that have been created by those who have left the country. Showcasing projects related to the built environment, it is presented in purpose-built timber structures that are organised in a grid plan according to their content.
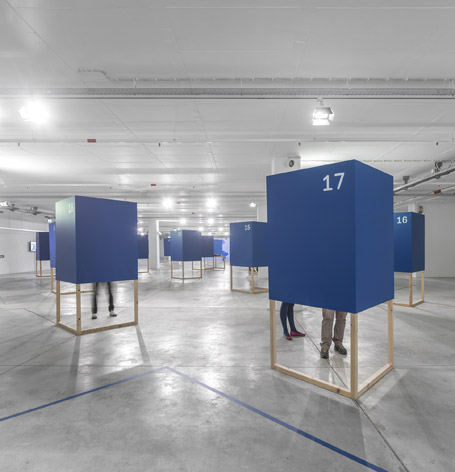
Tanto Mar exhibition at the Cultural Centre of Belém, curated by Ateliermob
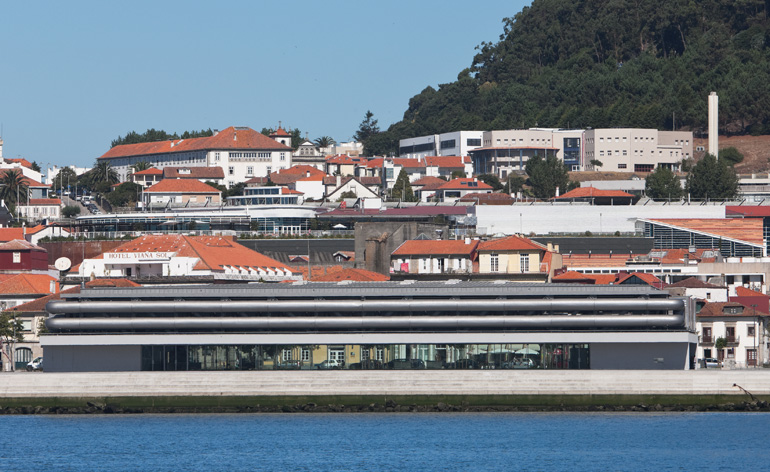
Multipurpose Pavilion, Viana do Castelo, by Eduardo Souto de Moura
This Multipurpose Pavilion in Viana do Castelo, designed by Pritzker-Prize winning architect Eduardo Souto de Moura, is a space dedicated to cultural and sport events. Its interiors are ample and permeable, offering sea view options from the entrance floor. Approaching the site from the north, a square planted with trees marks the entrance to the Pavilion. The building is a simple rectangular volume, an aluminium box containing all the necessary services for the functions of the different activities promoted in its interior. The design is inspired by naval architecture and in particular by the Gil Eanes ship, named after the Portuguese navigator and explorer.
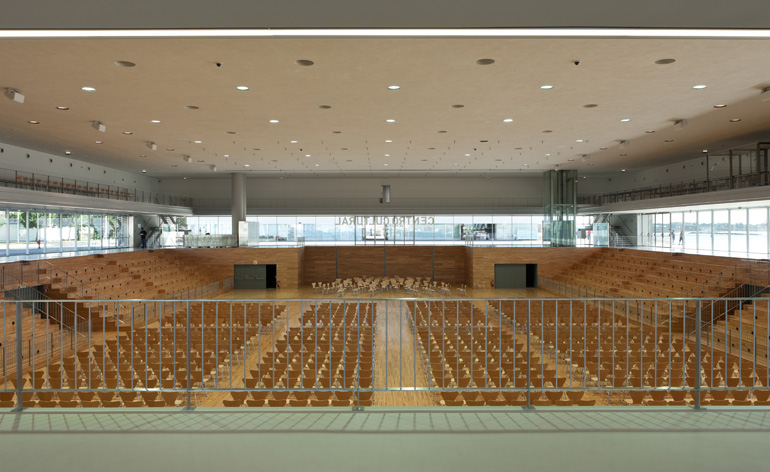
Multipurpose Pavilion, Viana do Castelo, by Eduardo Souto de Moura
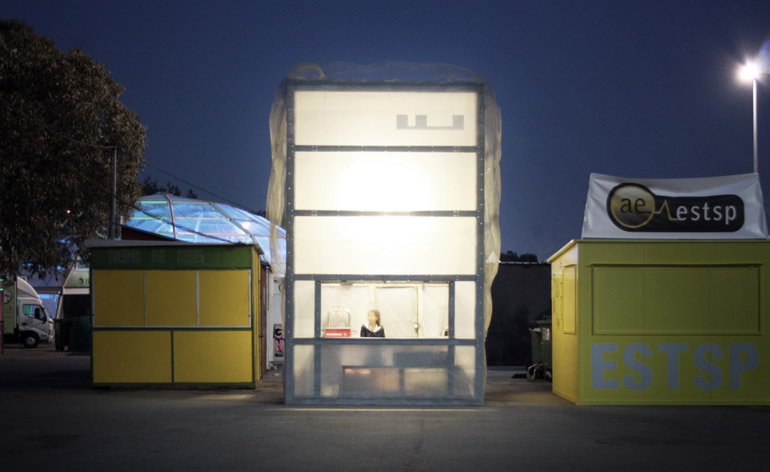
Mesh Temporary Pavilion, Porto, by Fala Atelier
The Mesh pavilion is the 2014 Porto Architecture Faculty's contribution to the annual Queima das fitas (or 'burning of the university ribbons') student festival. The temporary bar was designed by Fala Atelier, whose main concern was to create a 'light box' that would stand out from its surroundings and act as a point of reference for the crowds. Using their creativity to make the most out of a €500 budget, the architects built a 3 x 3 x 5m frame, and used a chicken wire mesh over plastic panels to create a 'smooth cloud'.
Wallpaper* Newsletter
Receive our daily digest of inspiration, escapism and design stories from around the world direct to your inbox.
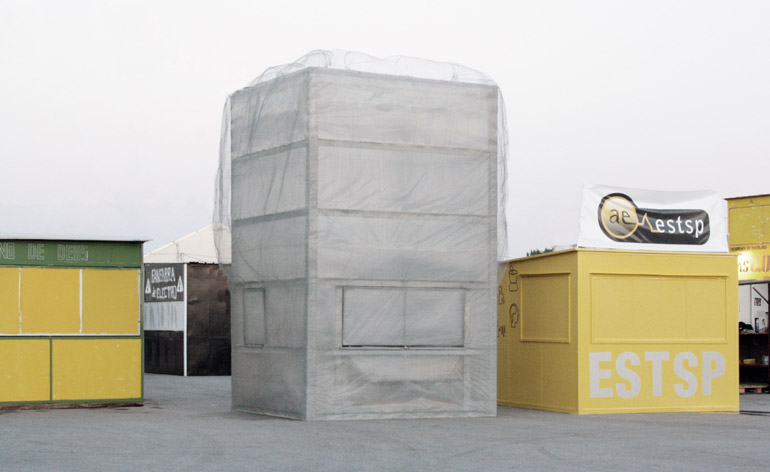
Mesh Temporary Pavilion, Porto, by Fala Atelier
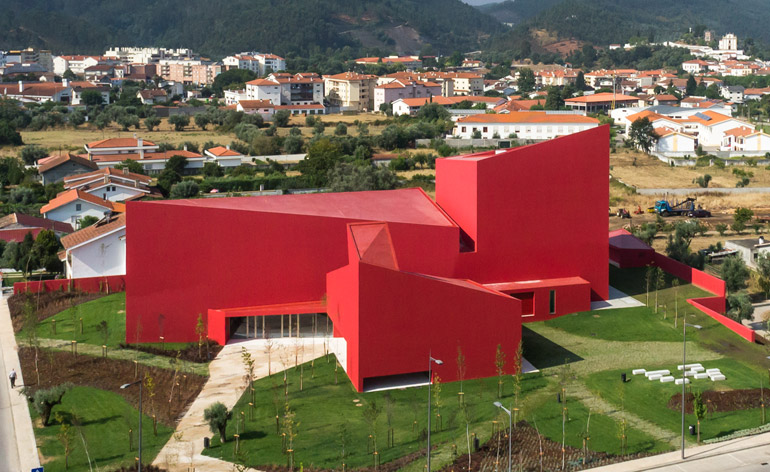
Casa das Artes, Miranda do Corvo, by Future Architecture Thinking (FAT)
With the Lousã Mountains as its backdrop, the House of the Arts stands out both in its shape and colour, providing the village of Miranda do Corvo with an important new public space. Future Architecture Thinking (FAT) designed a building that echoes mountain slopes and the village's roofscape. The continuity between its red walls and roof emphasizes the building's dynamism, and suggests versatile interior public spaces destined for culture and creativity. Read more about the project.
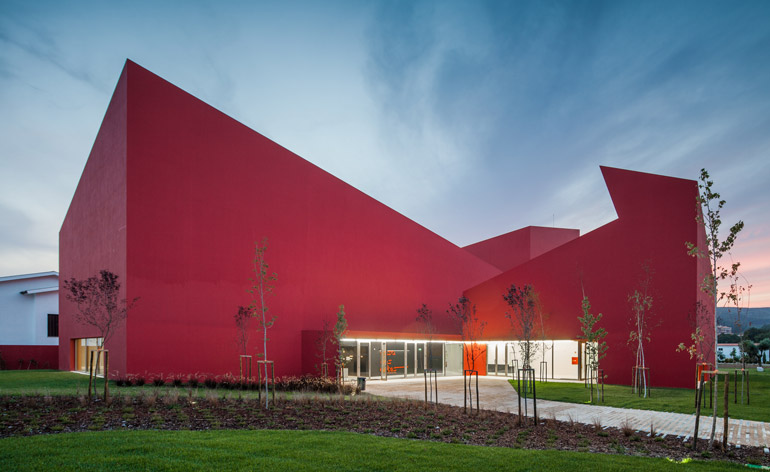
Casa das Artes, Miranda do Corvo, by Future Architecture Thinking (FAT)
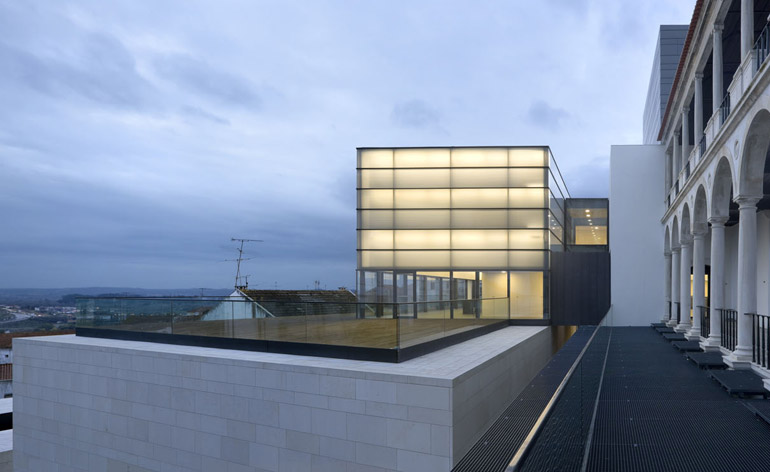
Machado Castro National Museum, Coimbra, by Gonçalo Byrne Arquitectos
In 1998, renowned Portuguese architect Gonçalo Byrne won the competition to refurbish and create an extension to one of the country's most important National Museums. Open since 1910 and spread out like a 'historical campus', the museum features an important art and architecture collection and its buildings incorporate elements from the Romantic, Renaissance, and Baroque eras. In this delicate site the architect intervened incrementally in building a new structure dedicated to the exhibition of historical pieces of art, and created a promenade through the different layers of history - inviting its visitors to remember and celebrate Portuguese heritage. He also enhanced the Museum's presence within the city by improving key access and view points.
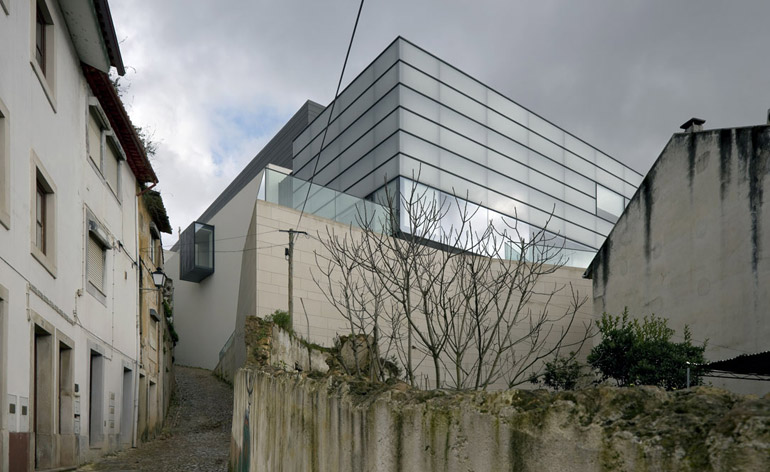
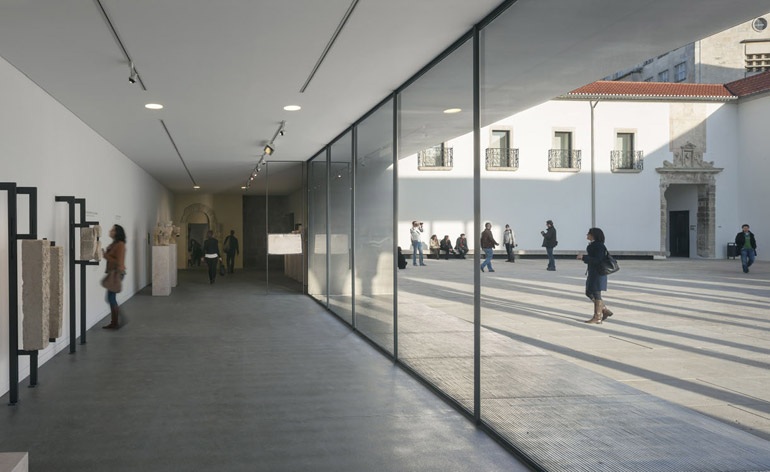
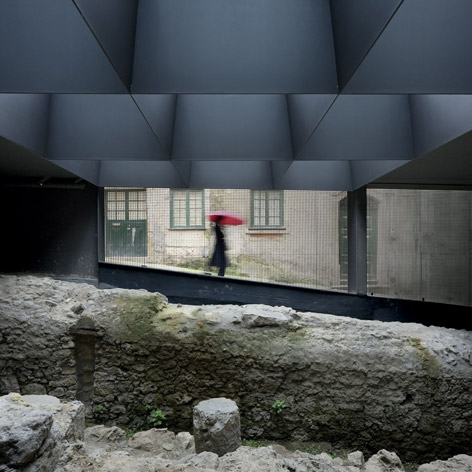
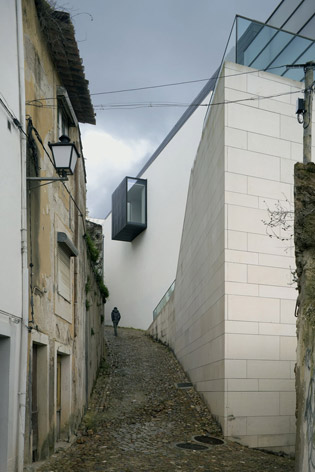
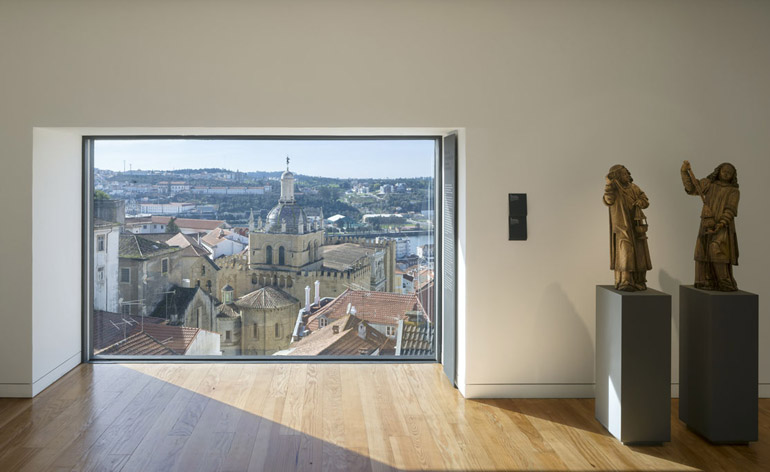
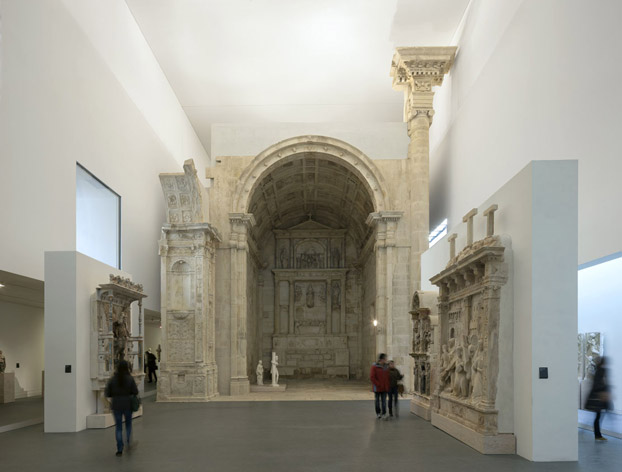
Machado Castro National Museum, Coimbra, by Gonçalo Byrne Arquitectos
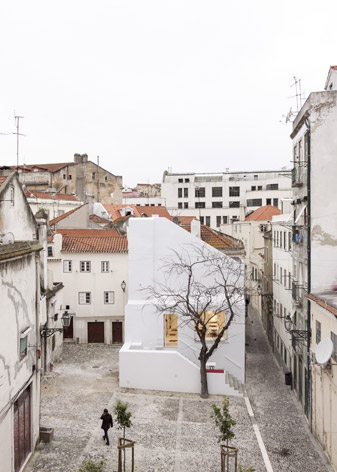
Severa Cultural Centre, Lisbon, by José Adrião Arquitectos
Located in Severa square, in the traditional neighbourhood of Mouraria in Lisbon, this Cultural Centre is housed in what used to be a derelict building. Assigned to renovate the structure to accommodate a new public agenda, Lisbon-based José Adrião Arquitectos decided to hollow its interior and preserve its exterior - which is an important presence in the urban fabric of the area. Casa da Severa features a café/restaurant that can be accessed directly from the square by a staircase, which acts as a continuation of the public sphere. The House hosts a lively program dedicated entirely to the traditional Portuguese music of Fado.
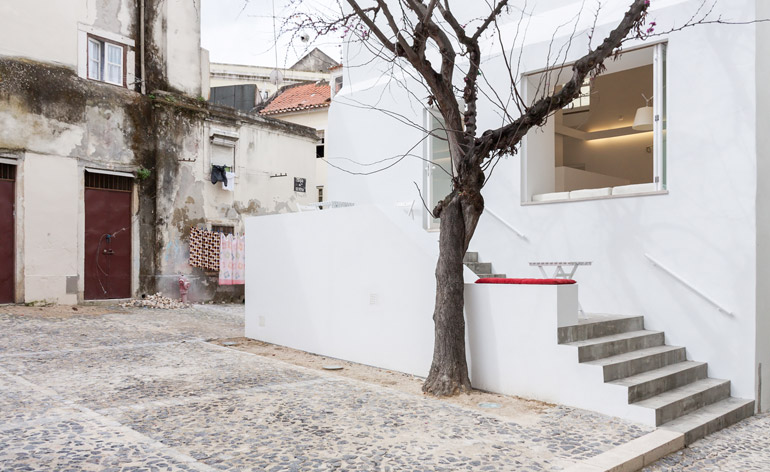
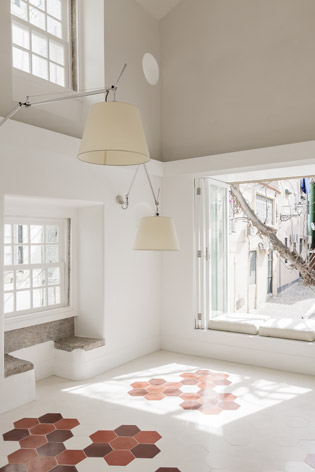
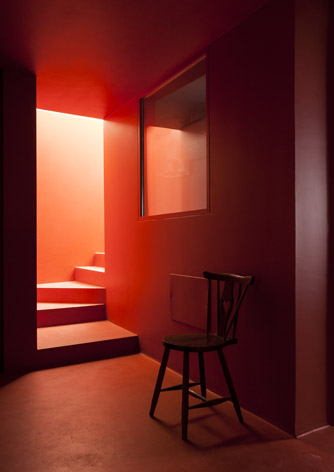
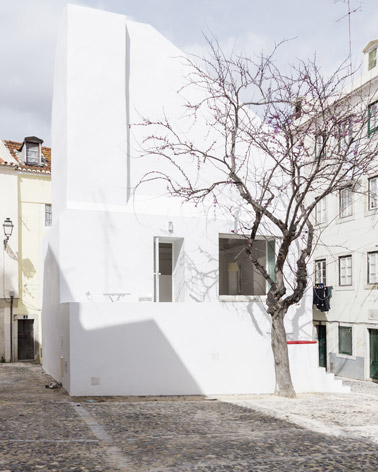
Severa Cultural Centre, Lisbon, by José Adrião Arquitectos
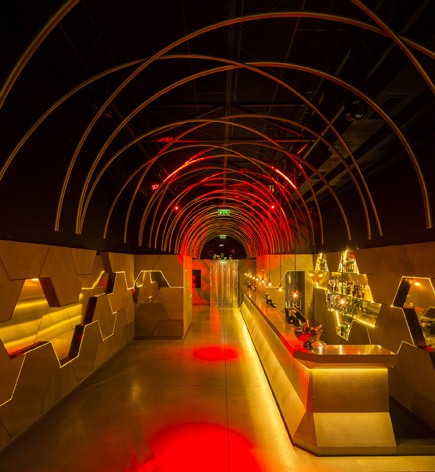
Installation Bar, Porto, by José Carlos Cruz
Located in downtown Porto, this small but stylish bar takes its name from its eccentric golden tunnel, featuring a ceiling of floating, colour-changing arches that suggest a contemporary installation. Inspired by Andy Warhol's Factory, and Anish Kapoor and Olafur Eliasson's installations, architect José Carlos Cruz designed the bar as a long, narrow corridor, which adds to the city's vibrant nightlife.
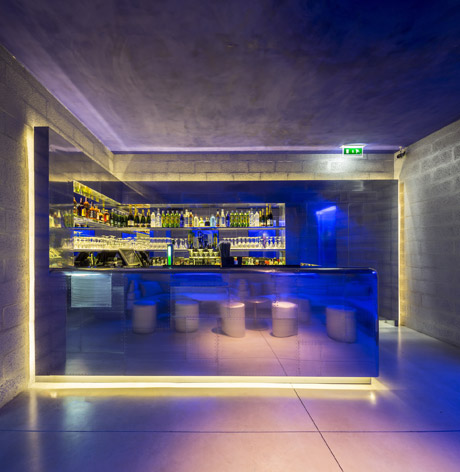
Installation Bar, Porto, by José Carlos Cruz
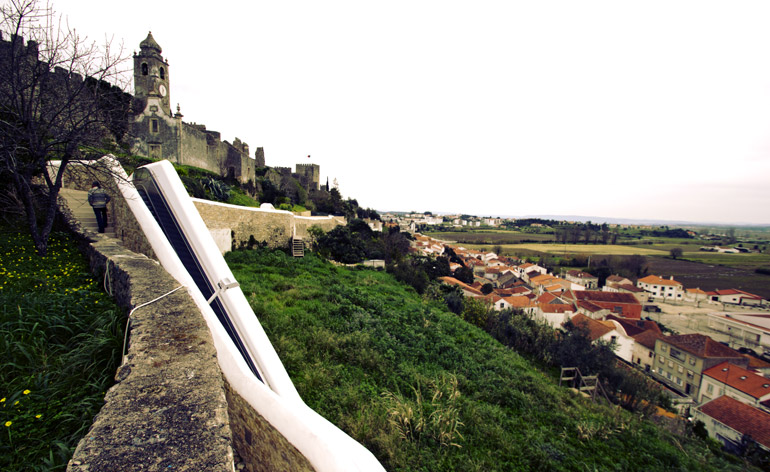
Assisted Pedestrian Path, Montemor-o-Velho, by Miguel Figueira
This Assisted Pedestrian Path, designed by Architect Miguel Figueira, links the town of Montemor-o-Velho to its Castle, 30 metres up the hill. As well as adding to the social and urban fabric of the town, especially in this relatively neglected southern slope of the Mondego Valley, these three escalators and stairs are part of an attempt to reconnect the town with one of its most important historical heritages. Calling it an 'urban machine', there to revive the local urban tissue, the architect did a meticulous job of inserting the escalators into the slope's topography.
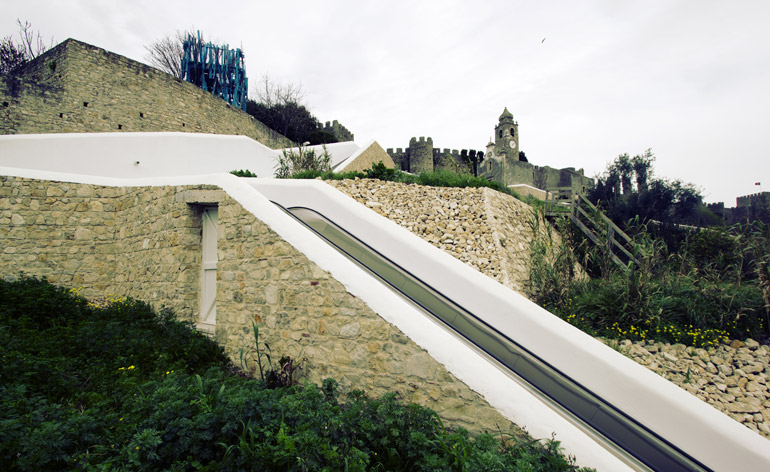
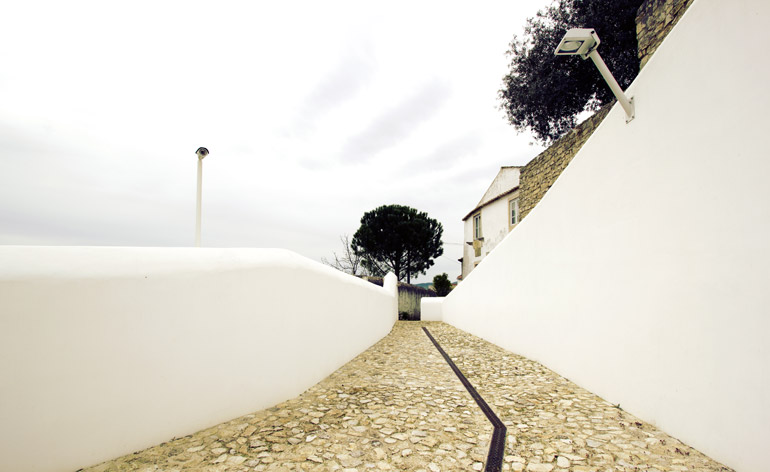
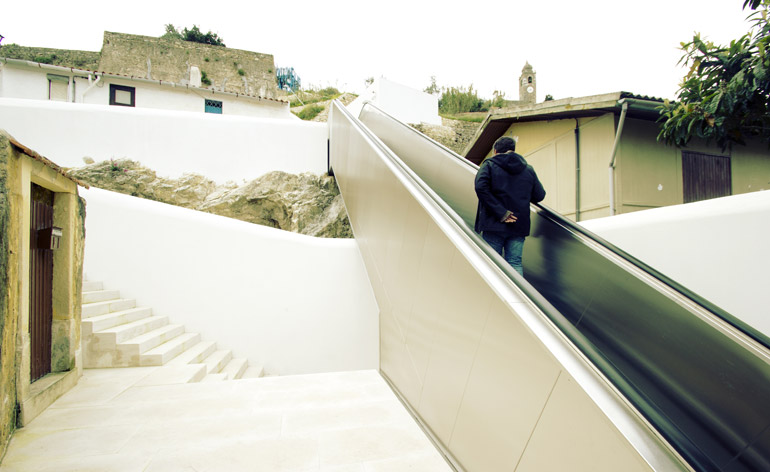
Assisted Pedestrian Path, Montemor-o-Velho, by Miguel Figueira
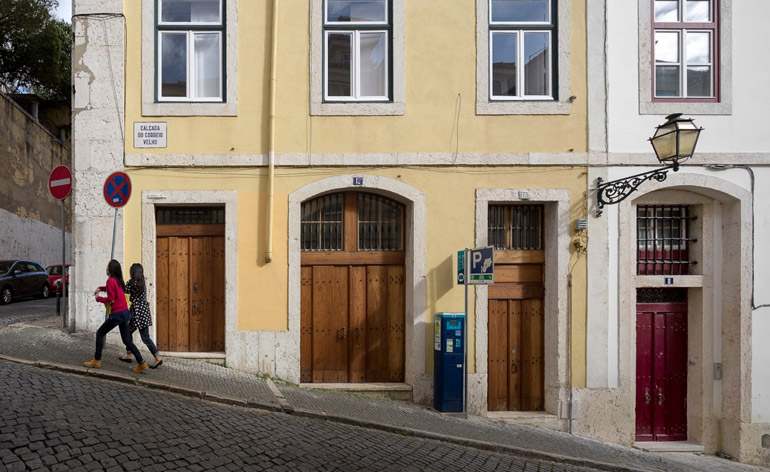
Atelier da Calçada do Correio Velho, Lisbon, by Pedro Pacheco
Architecture offices don't often have much of a street presence, however, Pedro Pacheco's new office in Lisbon's Baixa neighbourhood will engage in a unique dialogue with its street, Calçada do Correio Velho. The architect was careful to preserve the most significant sections of this ground level space, located in a building dated from XVIIIth century, while giving it a contemporary update. The atelier contrasts existing vaults and old stone, with white washed walls and other new touches that bring it into the 21st Century.
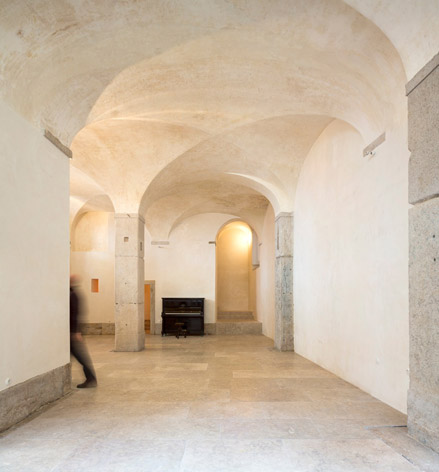
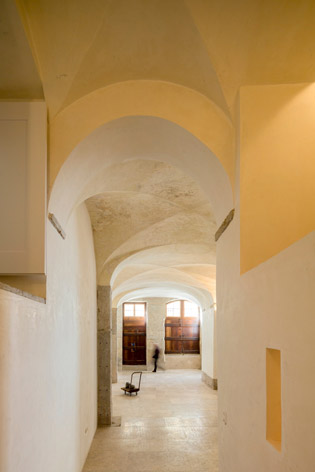
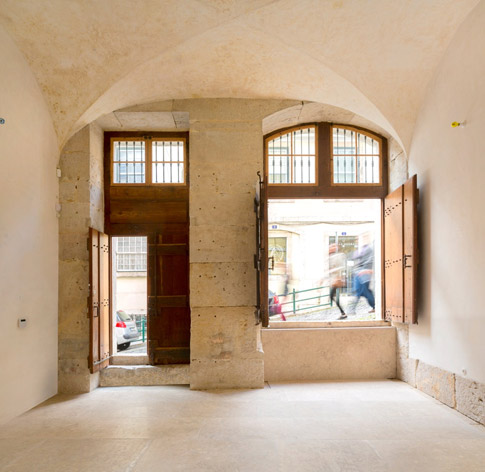
Atelier da Calçada do Correio Velho, Lisbon, by Pedro Pacheco
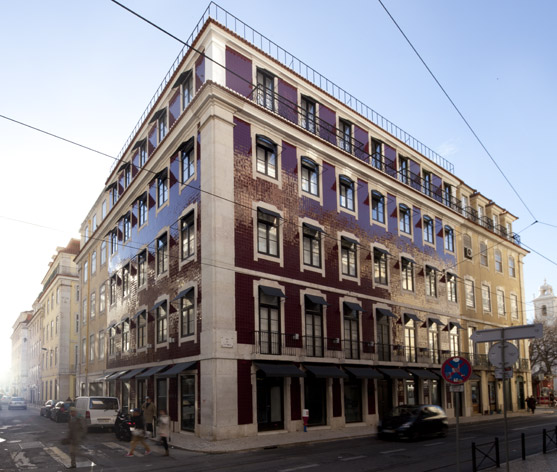
São Paulo 55 Hotel, Lisbon, by Rebelo de Andrade
Rebelo de Andrade architects refurbished this XIXth century Pombalino-style building, located in the traditional neighbourhood of São Paulo in Lisbon, into a stylish 'short-stay' apartment block. To keep costs down, the architects made very discreet but significant interventions - one of the most notable ones being the exterior façade's replacement with dark red, shiny traditional Portuguese tiles.
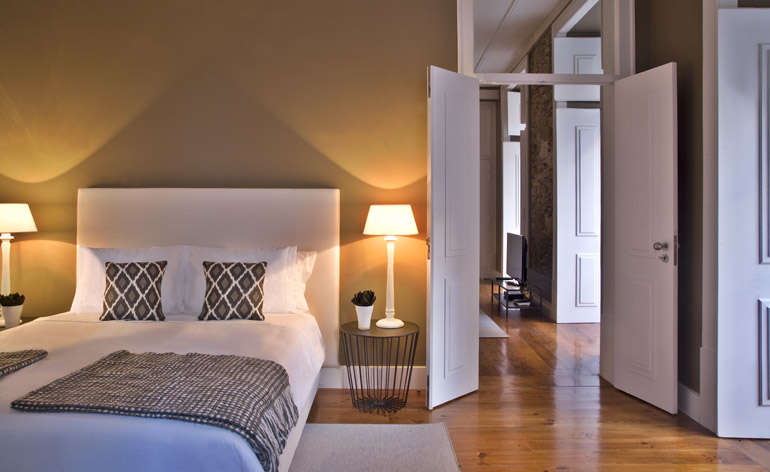
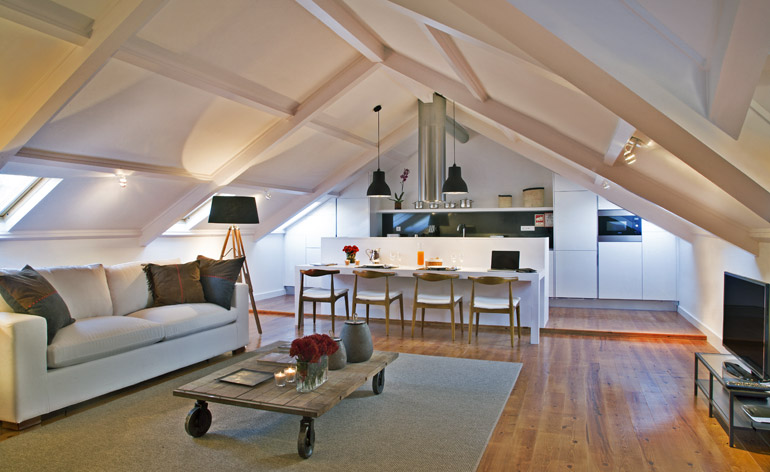
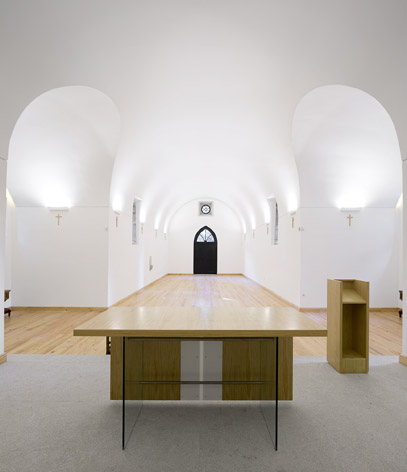
Church in Pedras Salgadas by Rebelo de Andrade
Lisbon-based architects Rebelo de Andrade were commissioned to refurbish this old historic church, which was initially presented to them in ruins. Restoring its original exterior envelope, the architects renovated the interior of this small religious building and reorganised the altar and praying spaces, contrasting their modern timber furnishings with plain white curved walls and ceiling. The project is part of a plan to regenerate the 20-hectare Pedras Salgadas Park, which includes the refurbishment of an old Casino, the Tree Snake House Hotel, and the Eco-Resort and Spa.
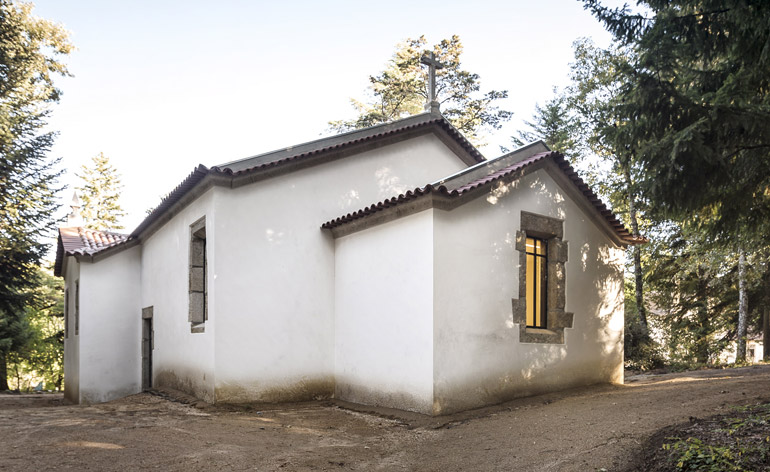
Church in Pedras Salgadas by Rebelo de Andrade
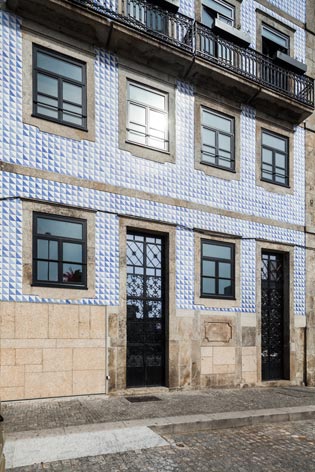
DM2 Housing, Porto by Ooda Architects
The DM2 project consists of the refurbishment and transformation of a neglected historic building in Porto’s centre into 17 housing units for students and other young people. Porto-based Ooda Architects combined contemporary fixtures with classic elements. Incorporating playful patterns in the façade and pavements, contrasted with sober interior surfaces, these apartments add to a spate of regeneration projects in inner areas of the city.
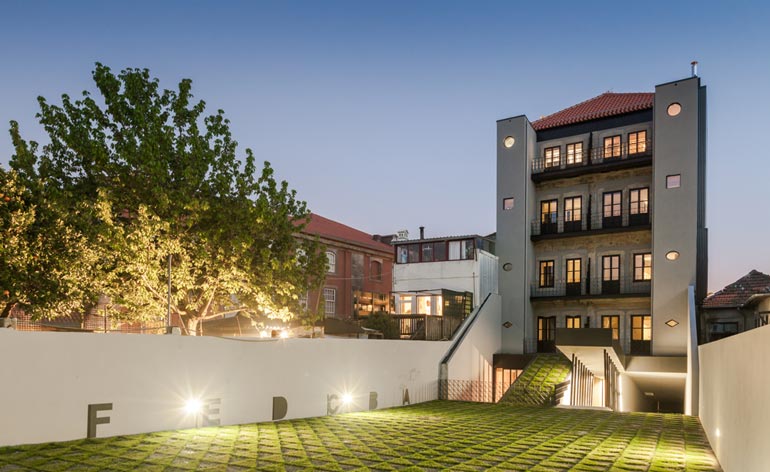
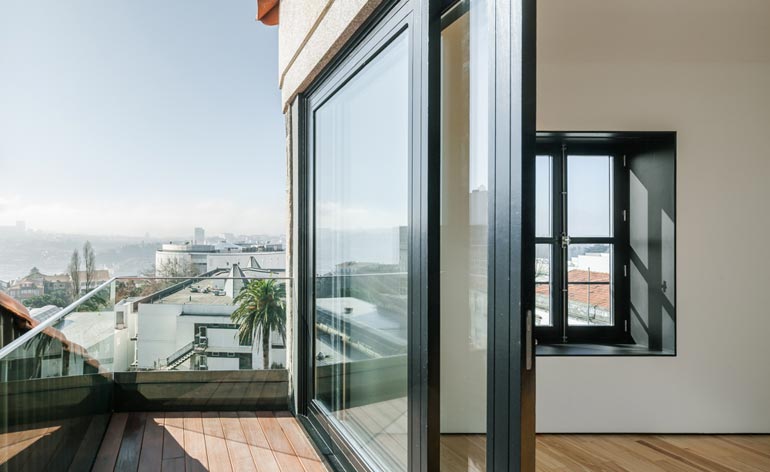
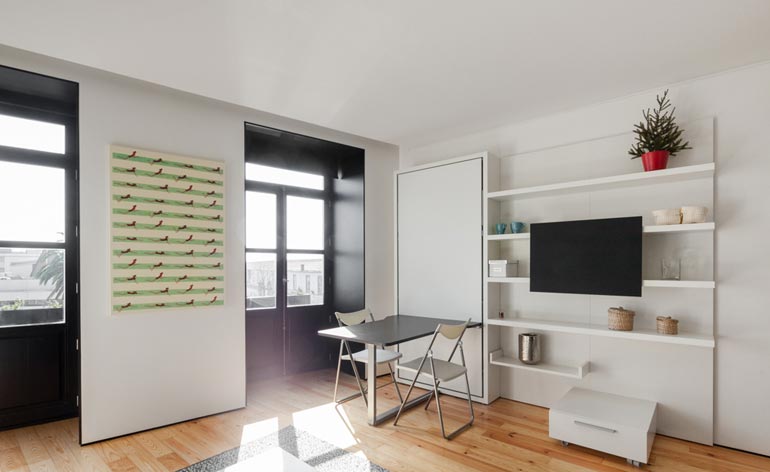
DM2 Housing, Porto by Ooda Architects
Ellie Stathaki is the Architecture & Environment Director at Wallpaper*. She trained as an architect at the Aristotle University of Thessaloniki in Greece and studied architectural history at the Bartlett in London. Now an established journalist, she has been a member of the Wallpaper* team since 2006, visiting buildings across the globe and interviewing leading architects such as Tadao Ando and Rem Koolhaas. Ellie has also taken part in judging panels, moderated events, curated shows and contributed in books, such as The Contemporary House (Thames & Hudson, 2018), Glenn Sestig Architecture Diary (2020) and House London (2022).
-
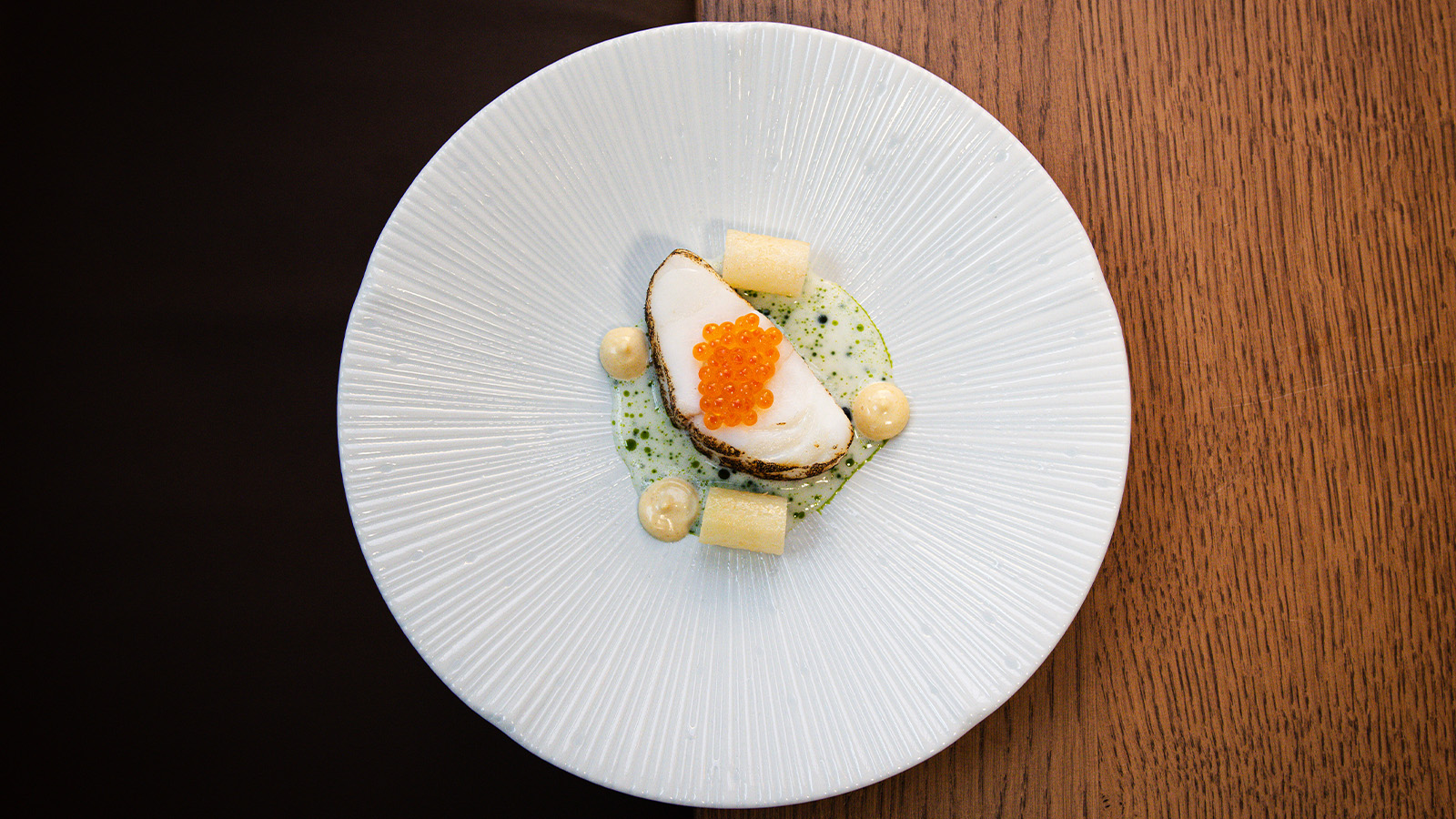 In Wales, Michelin-starred Gorse celebrates the country’s abundant larder
In Wales, Michelin-starred Gorse celebrates the country’s abundant larderGorse is the first Michelin-starred restaurant in Cardiff, putting Welsh cuisine on the map. We speak with chef and founder Tom Waters about the importance of keeping culinary traditions alive
By Tianna Williams
-
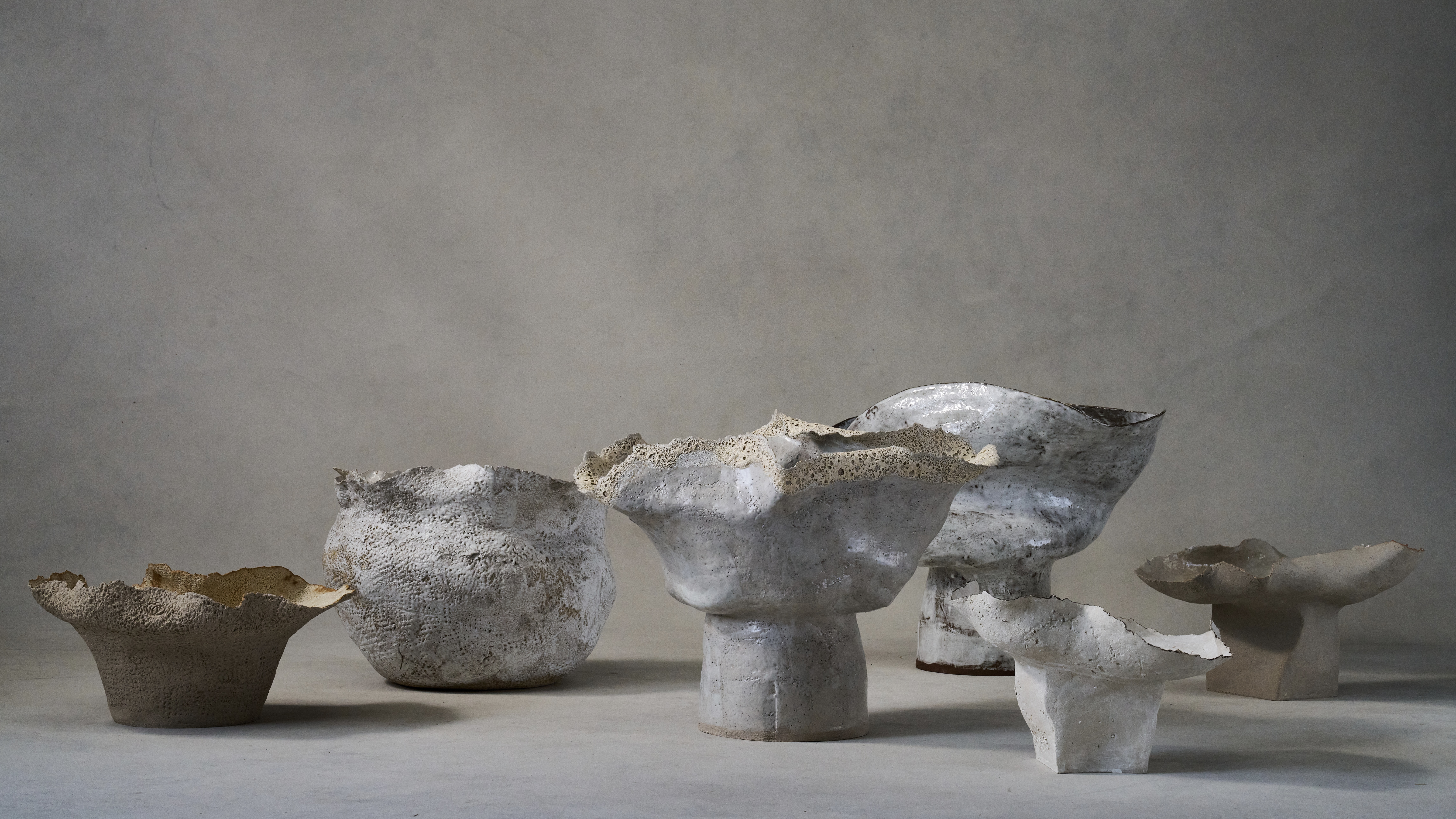 Ludmilla Balkis’ organic, earthy ceramics embody the Basque countryside
Ludmilla Balkis’ organic, earthy ceramics embody the Basque countrysideThe sculptor-ceramicist presents a series inspired by and created from found natural objects in a New York exhibition
By Anna Solomon
-
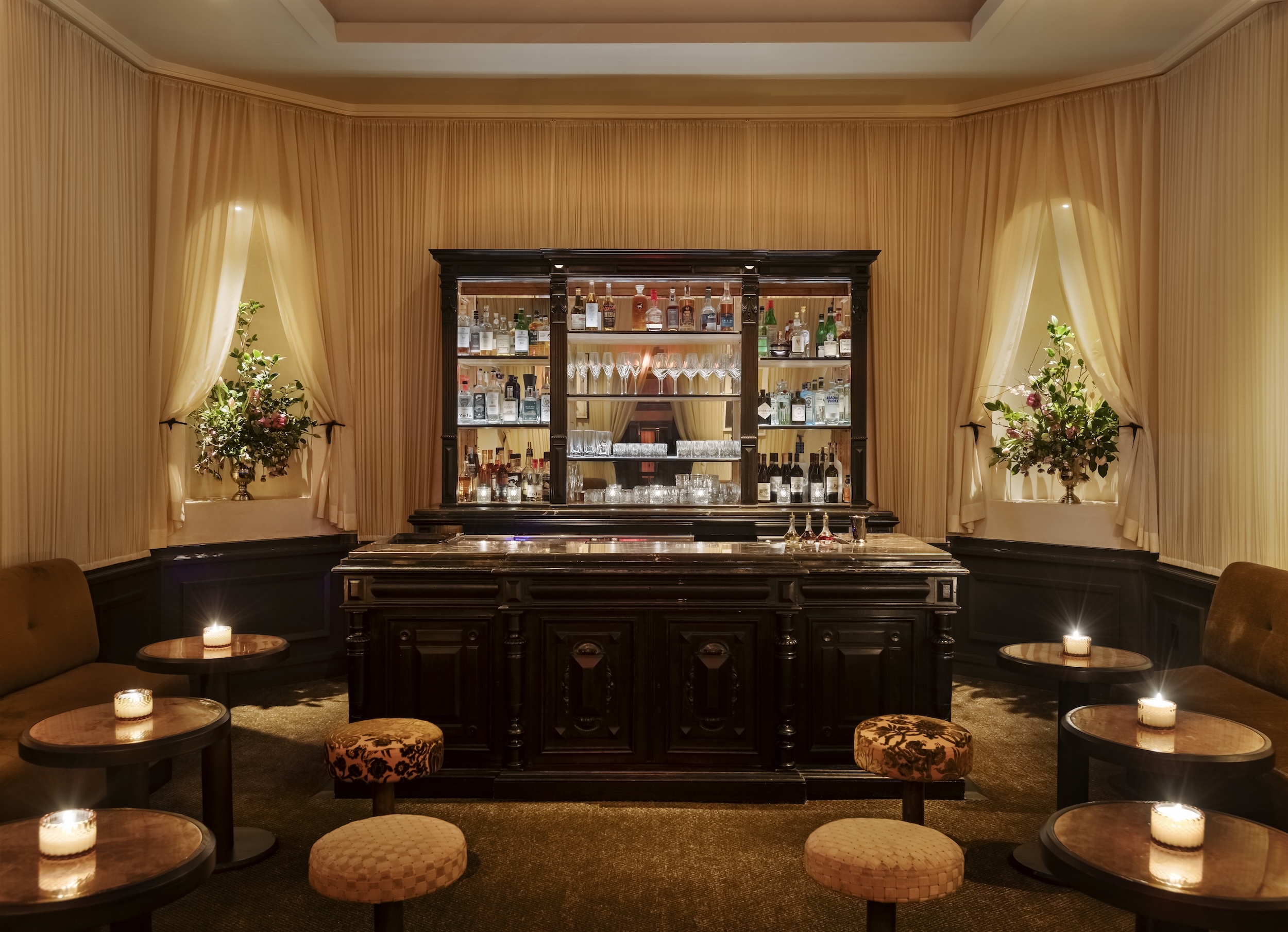 At this secret NYC hangout, the drinks are strong and the vibes are stronger
At this secret NYC hangout, the drinks are strong and the vibes are strongerFor People's bar, Workstead serves up a good time
By Anna Fixsen
-
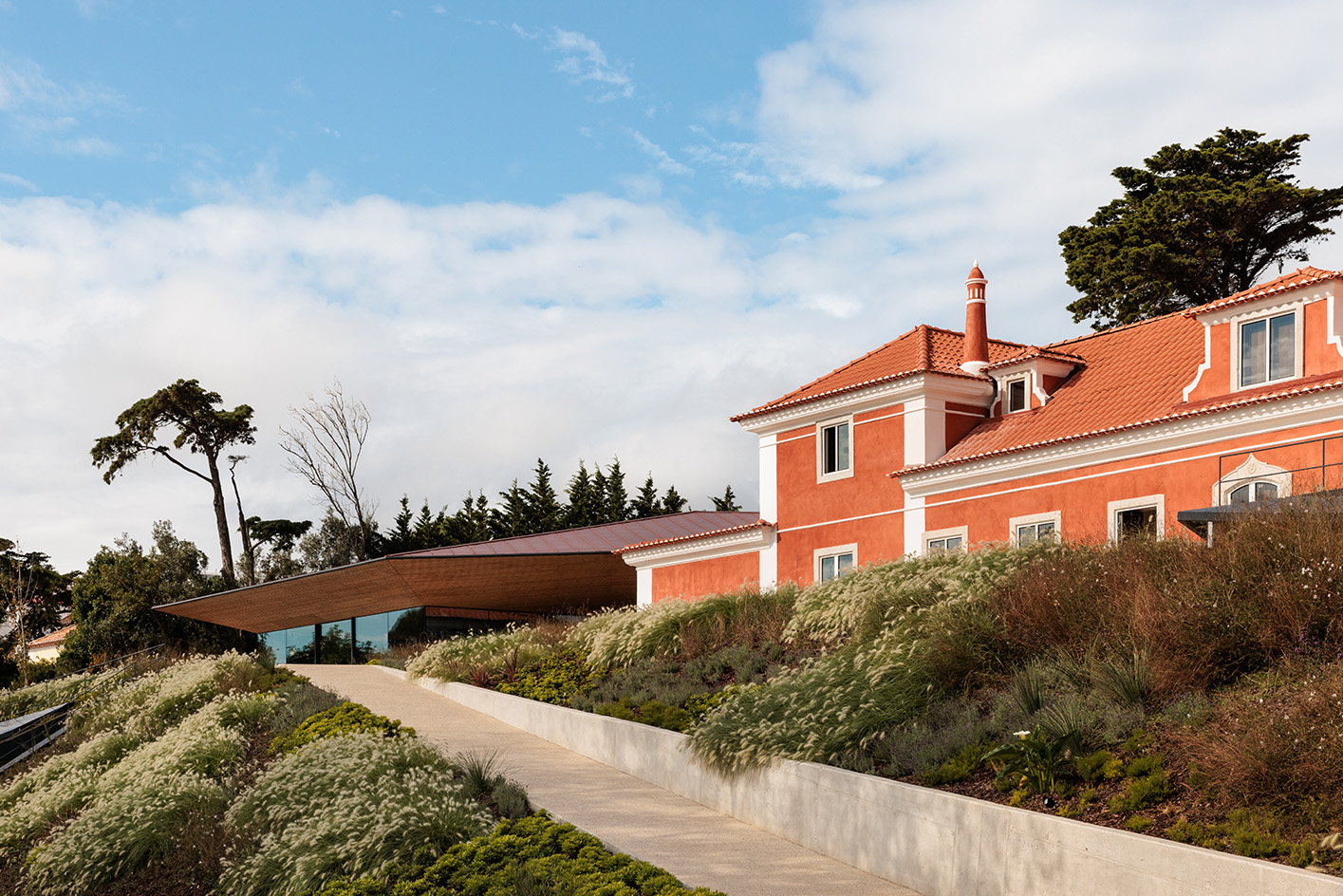 Tour the Albuquerque Foundation, Portugal’s new ceramics hub, where the historic and contemporary meet
Tour the Albuquerque Foundation, Portugal’s new ceramics hub, where the historic and contemporary meetA new cultural destination dedicated to ceramics, The Albuquerque Foundation by Bernardes Arquitetura opens its doors in Sintra, Portugal
By Ellie Stathaki
-
 Year in review: the top 12 houses of 2024, picked by architecture director Ellie Stathaki
Year in review: the top 12 houses of 2024, picked by architecture director Ellie StathakiThe top 12 houses of 2024 comprise our finest and most read residential posts of the year, compiled by Wallpaper* architecture & environment director Ellie Stathaki
By Ellie Stathaki
-
 Wallpaper* Architects’ Directory 2024: meet the practices
Wallpaper* Architects’ Directory 2024: meet the practicesIn the Wallpaper* Architects Directory 2024, our latest guide to exciting, emerging practices from around the world, 20 young studios show off their projects and passion
By Ellie Stathaki
-
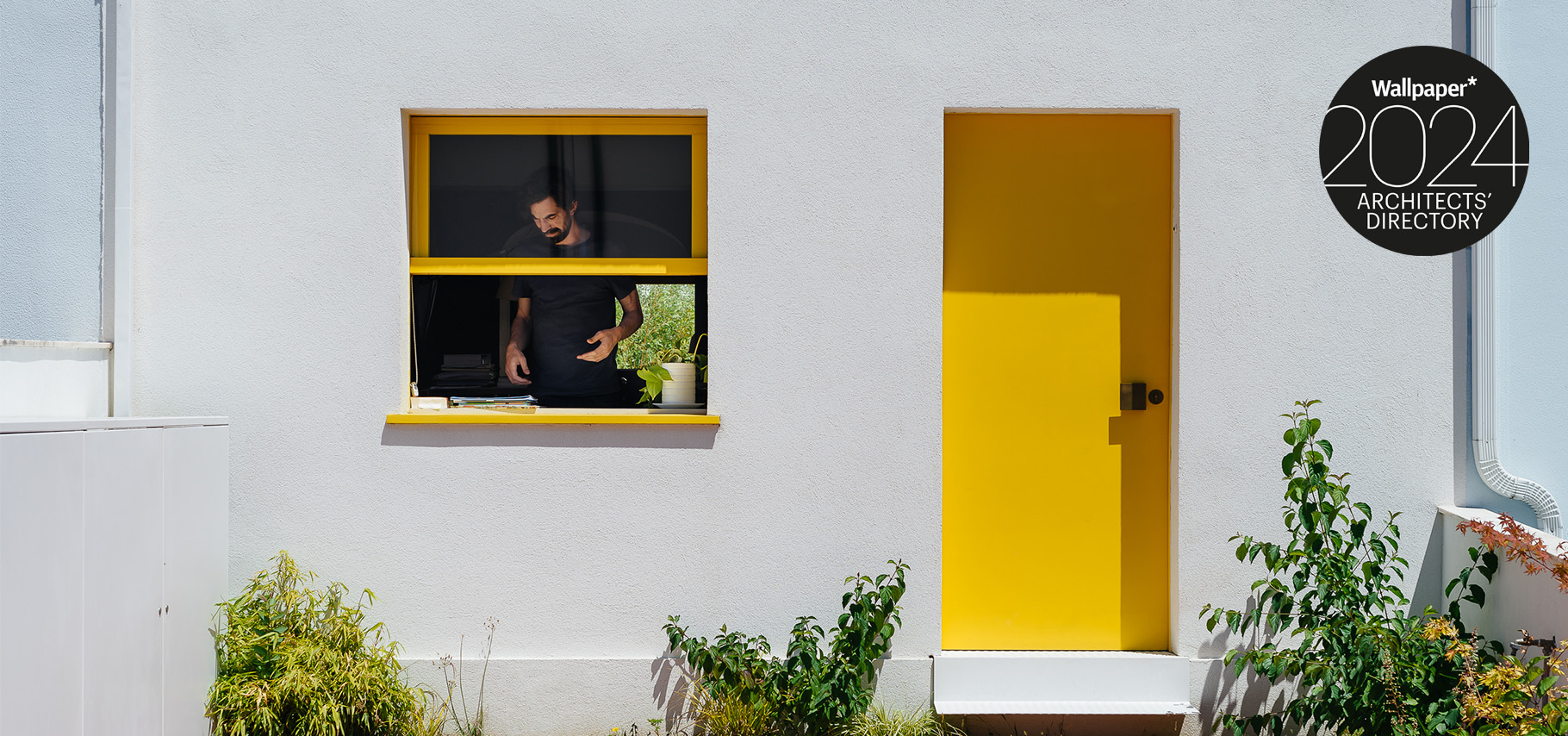 Branco del Rio's House AA8 brings a pop of colour to its Portuguese neighbourhood
Branco del Rio's House AA8 brings a pop of colour to its Portuguese neighbourhoodBased in Portugal, Branco del Rio Arquitectos joins the Wallpaper* Architects’ Directory 2024, our annual round-up of exciting emerging architecture studios
By Tianna Williams
-
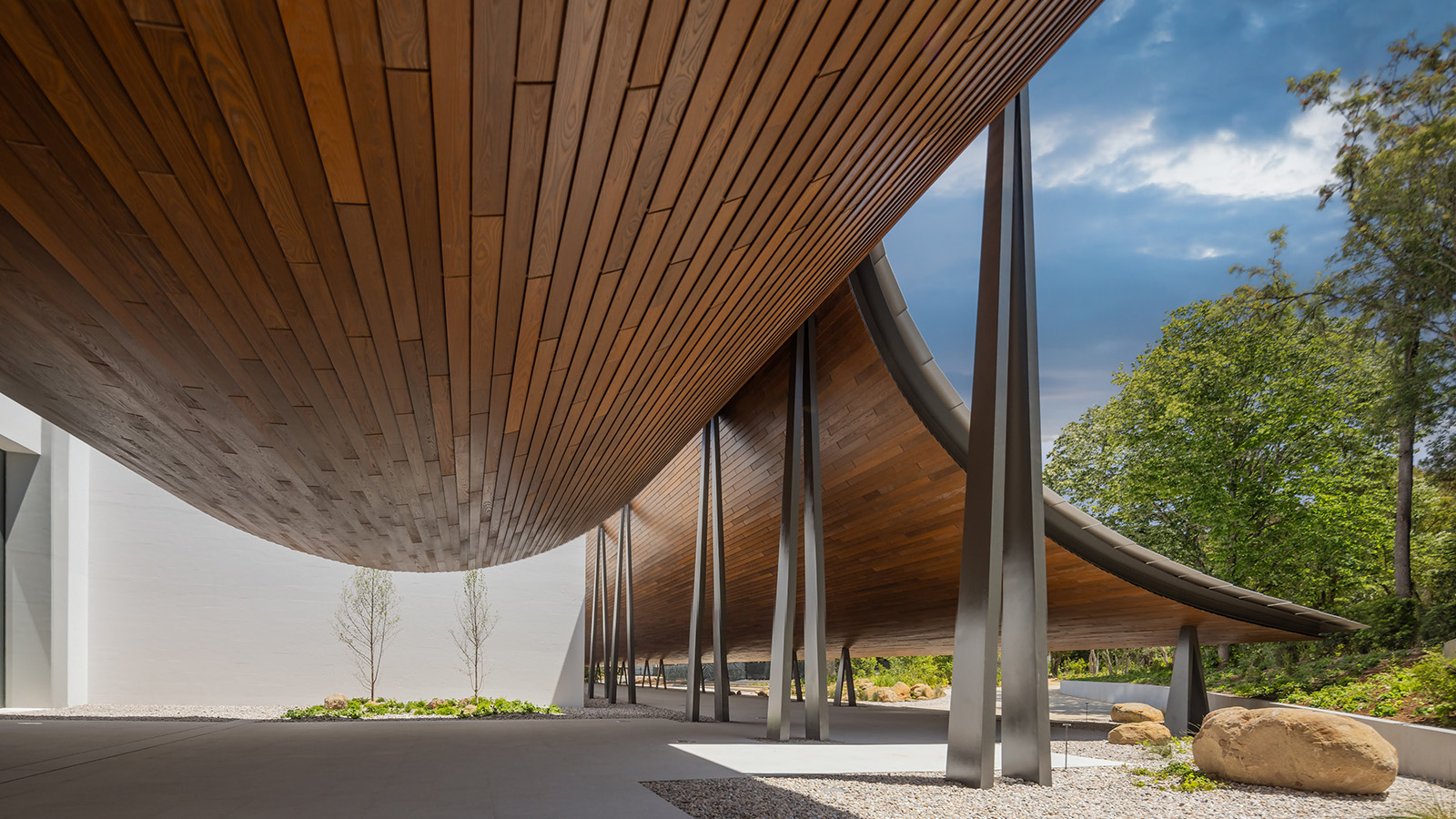 Gulbenkian Foundation's new art centre by Kengo Kuma is light and inviting
Gulbenkian Foundation's new art centre by Kengo Kuma is light and invitingLisbon's Gulbenkian Foundation reveals its redesign and new contemporary art museum, Centro de Arte Moderna (CAM), by Kengo Kuma with landscape architects VDLA
By Amah-Rose Mcknight Abrams
-
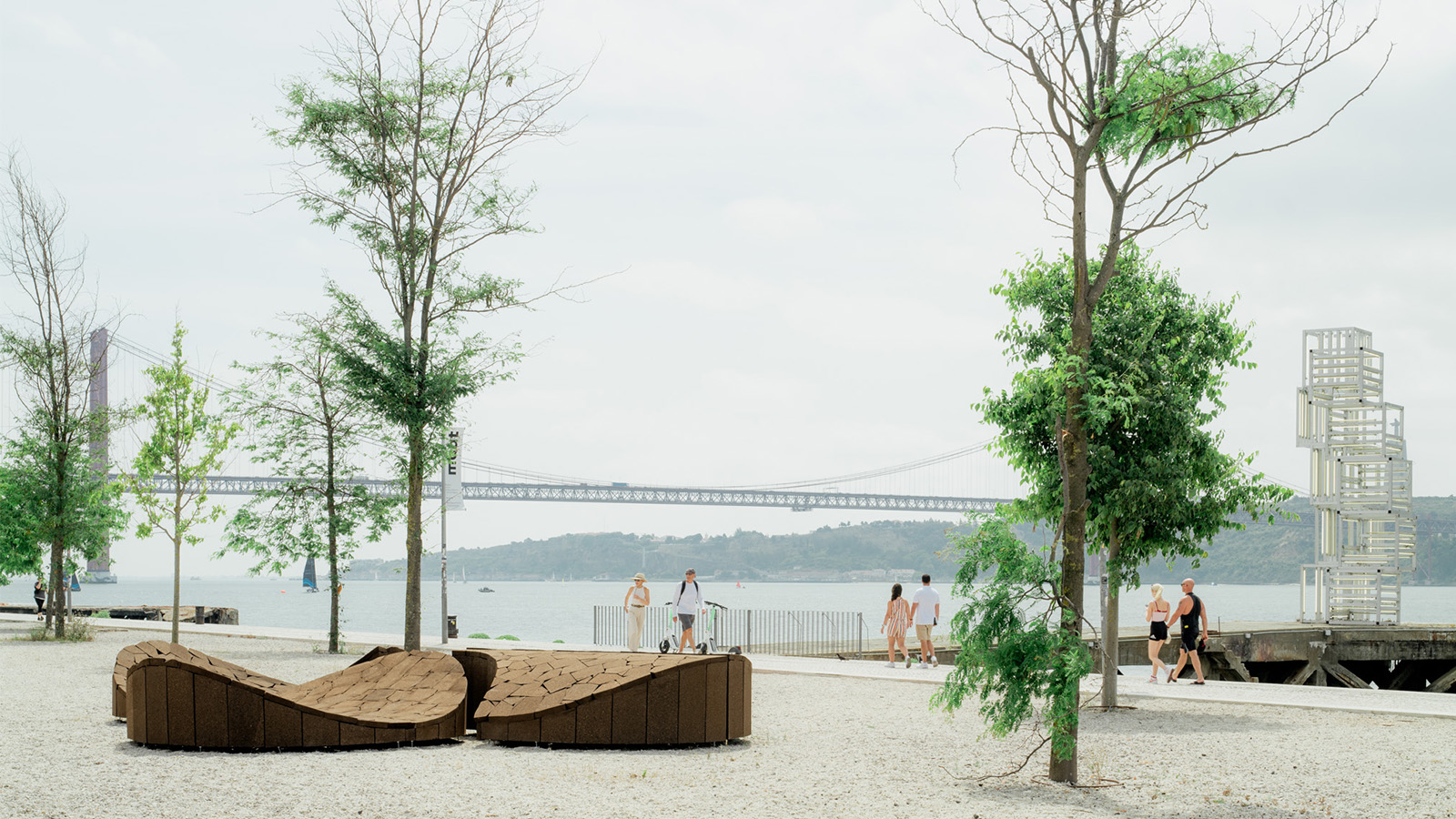 City Cortex celebrates cork’s versatility with public installations in Lisbon
City Cortex celebrates cork’s versatility with public installations in LisbonCity Cortex, an urban project in Lisbon developed by Amorim, celebrates cork as a sustainable material with installations by Gabriel Calatrava, Leong Leong, Yves Behar and more
By Nana Ama Owusu-Ansah
-
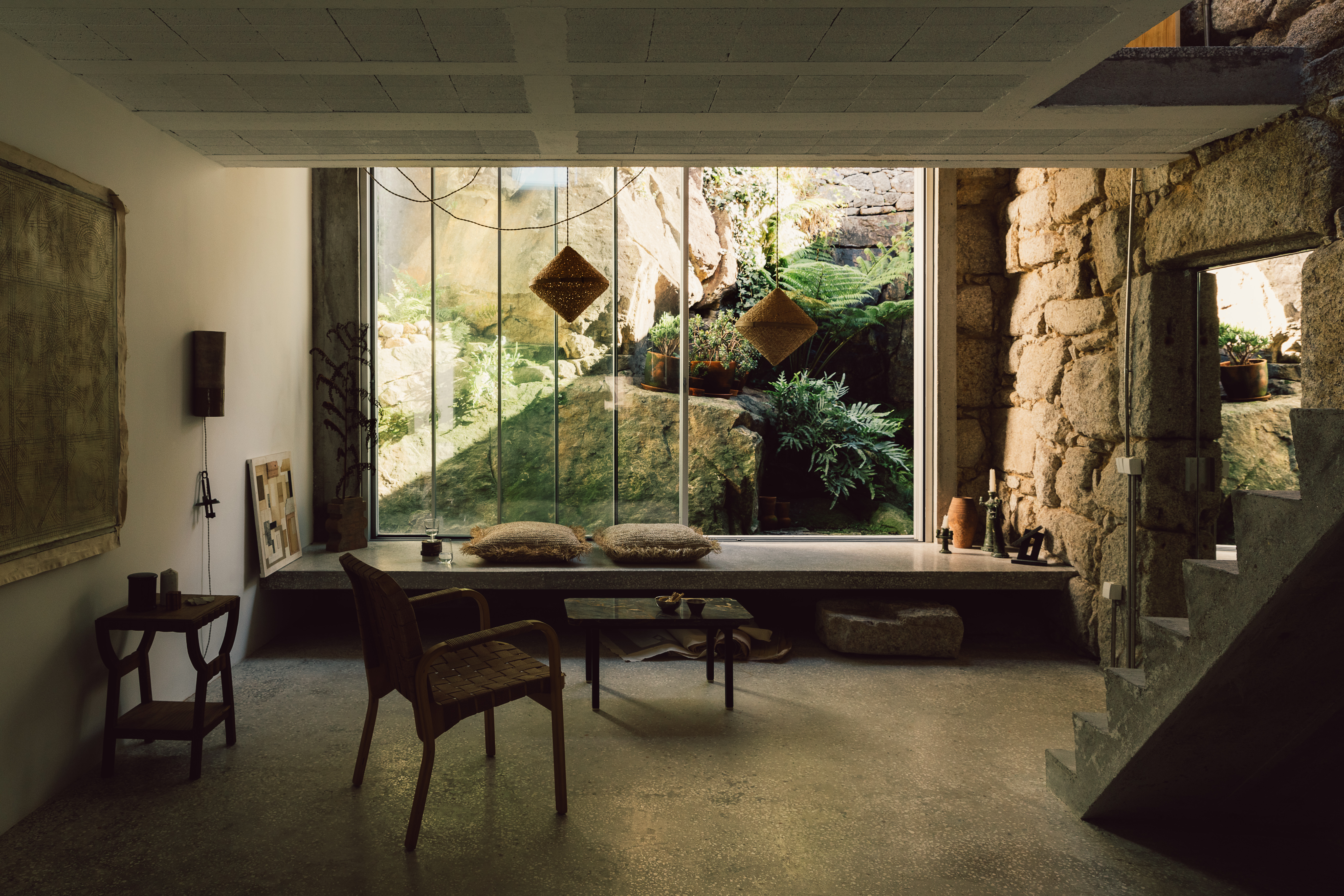 Casa e a Pedra is a Porto home emerging from a rocky context
Casa e a Pedra is a Porto home emerging from a rocky contextCasa e a Pedra by architect François Leite is an urban residential reinvention in Porto, Portugal
By Ellie Stathaki
-
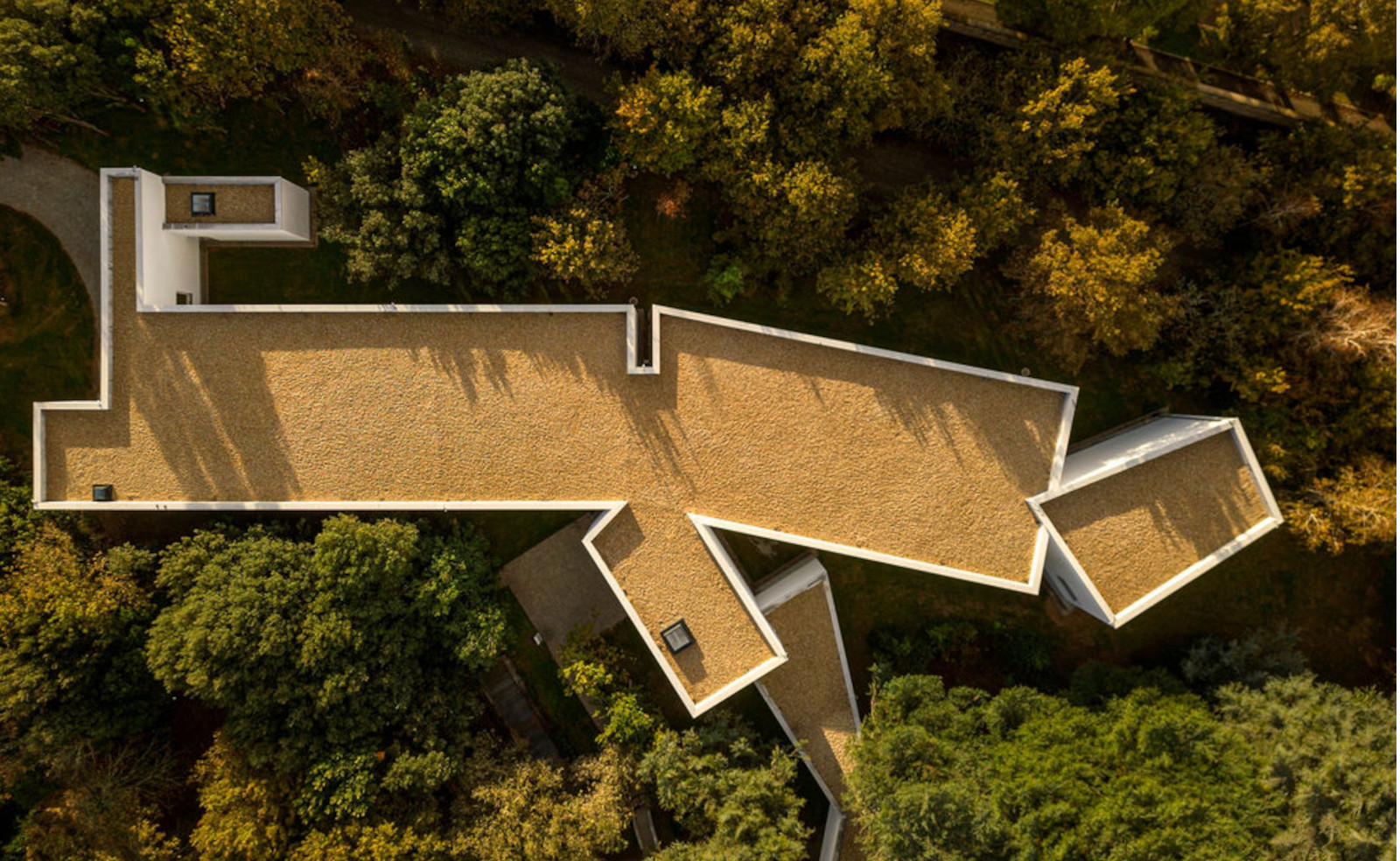 Álvaro Siza Wing expands archive and exhibition space in Porto’s Museu Serralves
Álvaro Siza Wing expands archive and exhibition space in Porto’s Museu SerralvesÁlvaro Siza returns to Serralves Museum of Contemporary Art in Porto, crafting his namesake new wing that just opened to the public
By Josh Fenton