Architecture News: Letter from the US
The sluggish economy has been the big story in the US for the last two years - one of delayed building starts, budget cuts and architecture firm layoffs. Given this recessionary landscape, you might expect the cultural arts to be struggling. To be sure many organizations are barely scraping by, but a number of institutions are not only thriving, but also growing and expanding.
In the past few months we've seen no fewer than four museums across the country open significant new extensions, authored by top domestic and international architects. Even Florida, one of the hardest hit states, opened a new symphony space. And universities still offer opportunities for rigorous design experiments - both new buildings and cutting-edge installations. Together these institutions have contributed some startling additions to America's architectural landscape in recent years. Here we bring you some of the highlights.
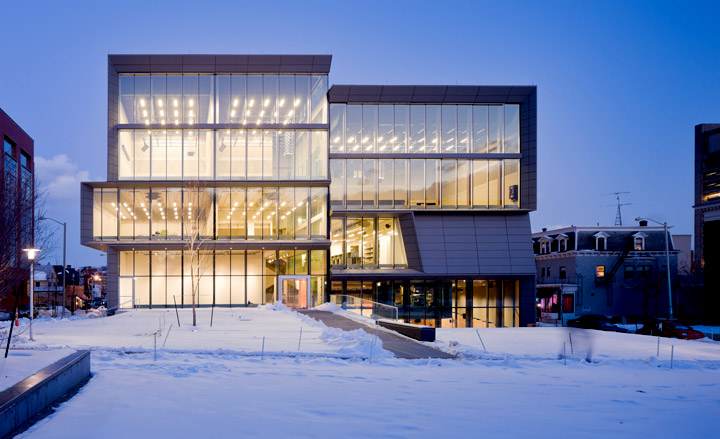
Diller Scofidio + Renfro: Perry and Marty Granoff Center for the Creative Arts, Brown University, Providence, RI
Designed as a hub for interdisciplinary arts and collaboration, Brown University's zinc-clad Granoff Center is arranged around an atrium. 'Living room' lounge spaces spin off the six split-levels cross the central space. Media labs, recording studios and classrooms weave into the program. In a signature DS+R move, the 218-seat auditorium is viewable and digitally networked to the exterior amphitheater, allowing for video projections to stream simultaneously inside and out.
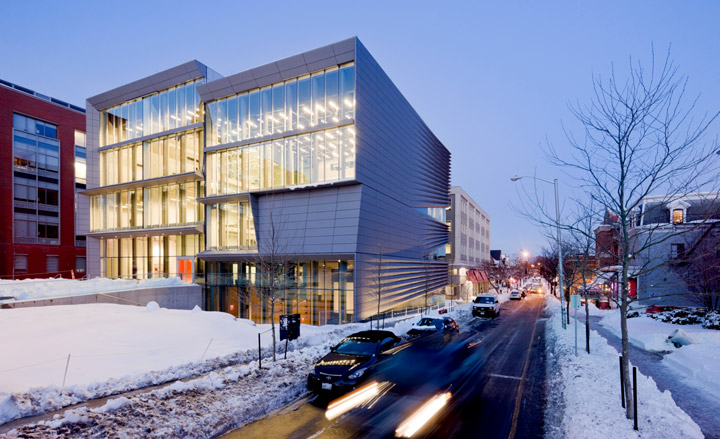
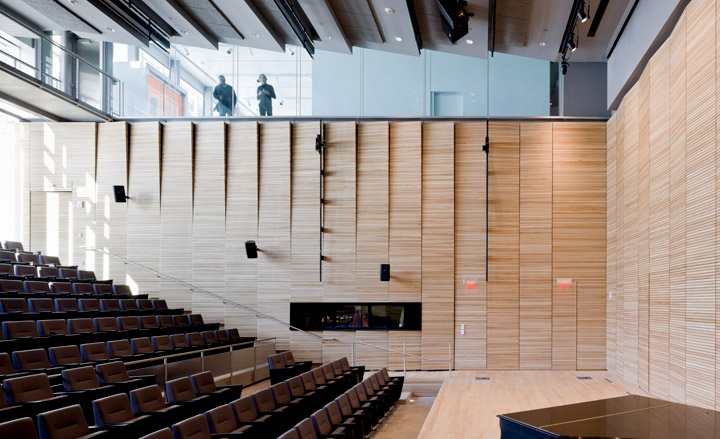
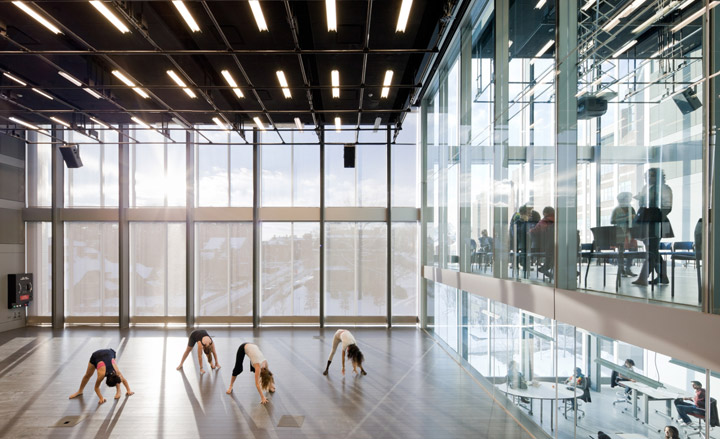
Diller Scofidio + Renfro: Perry and Marty Granoff Center for the Creative Arts, Brown University, Providence, RI
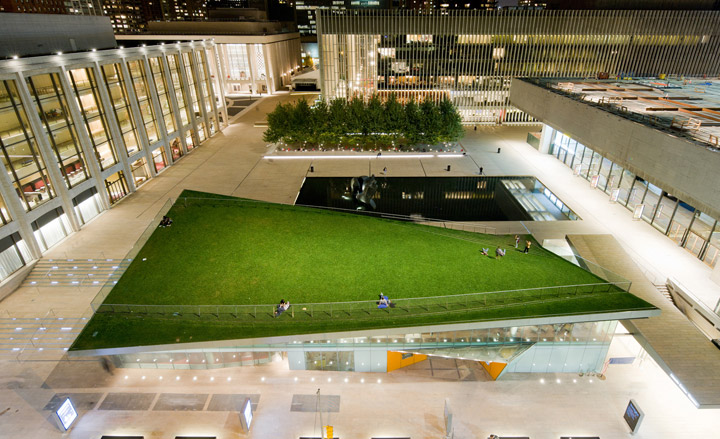
Diller Scofidio + Renfro: Hypar Pavilion, Lincoln Center, New York
With its lawn-covered roof tilted at a jaunty angle, the Hypar Pavilion is the most recent opening at Lincoln Center. The 11,000-square foot pavilion houses a 194-seat restaurant and bar. Glazed walls allow diners a view over the redesigned piece of modernism, a composition that includes the renovated Alice Tully Hall, The Juilliard School, and the public plaza.
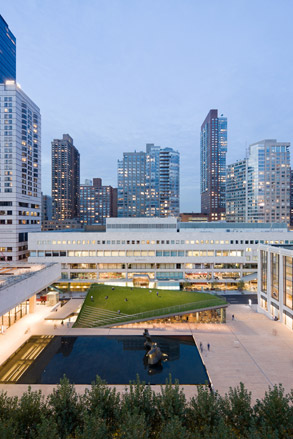
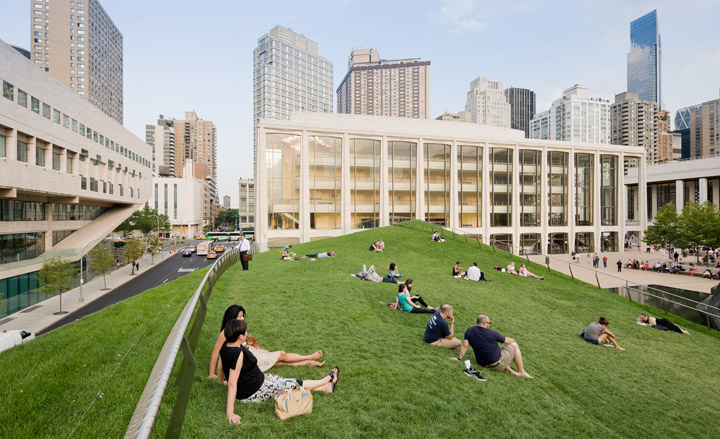
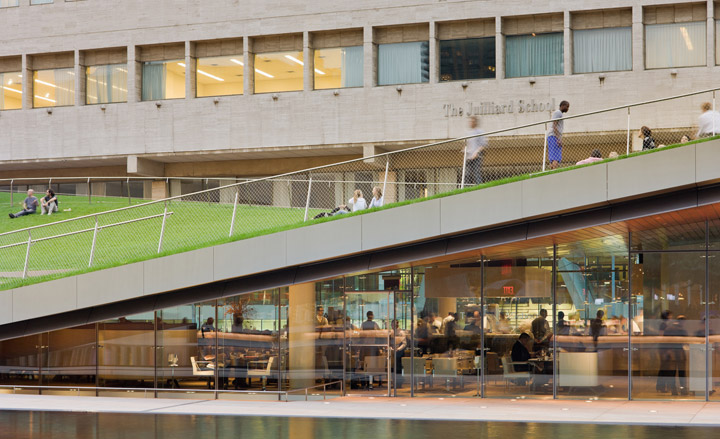
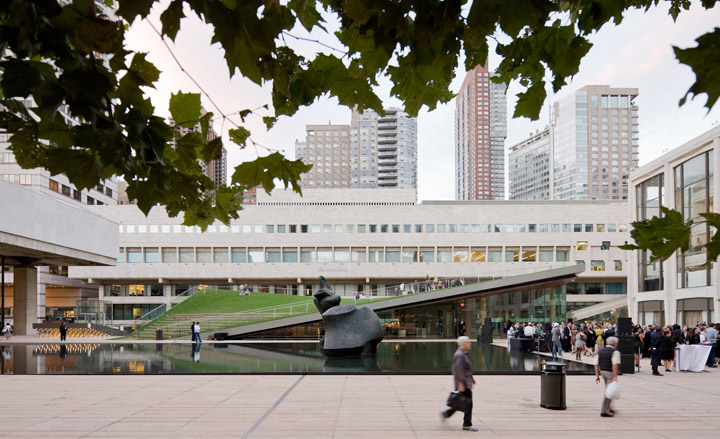
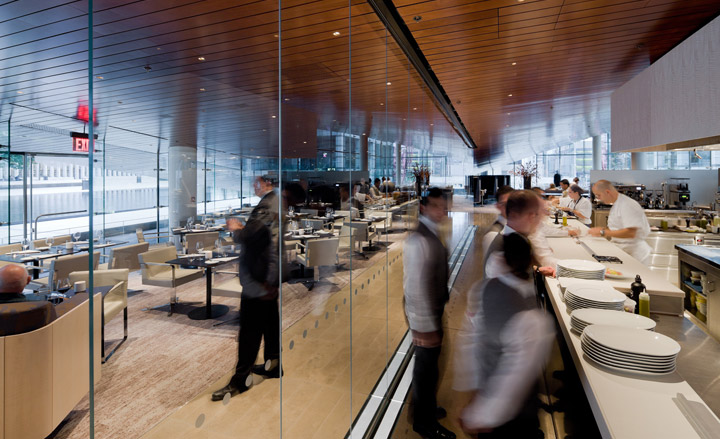
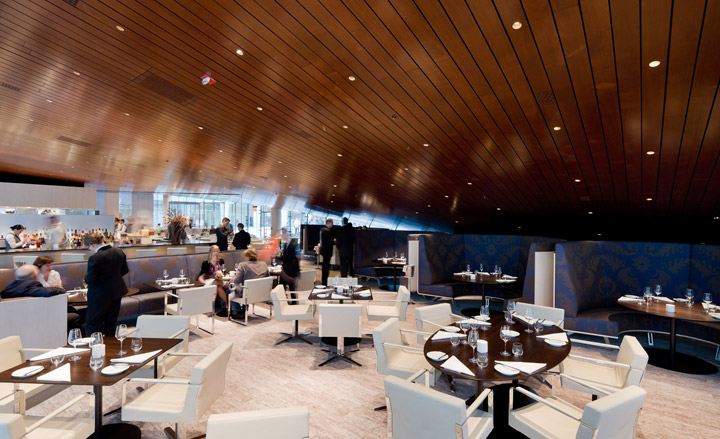
Diller Scofidio + Renfro: Hypar Pavilion, Lincoln Center, New York
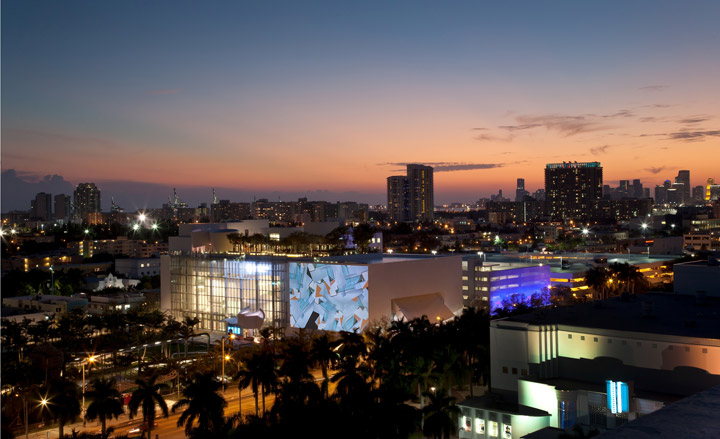
Frank Gehry: New World Symphony, Miami Beach, Florida
Celeb conductor and NWS artistic director Michael Tilson Thomas turned to Gehry to design a new concert hall and training facilities for emerging musicians. Inside the 100,641-square-foot building, rehearsal rooms and flexible performance spaces tumble around a 6-story atrium. Less flashy than the iconic Disney Hall, geometric flourishes are contained behind a glass and plaster facade. Dutch landscape architecture firm West 8 designed the adjacent, bougainvillea-filled Lincoln Park. At night, video programming projects from the park and animates the all-white edifice.
Receive our daily digest of inspiration, escapism and design stories from around the world direct to your inbox.
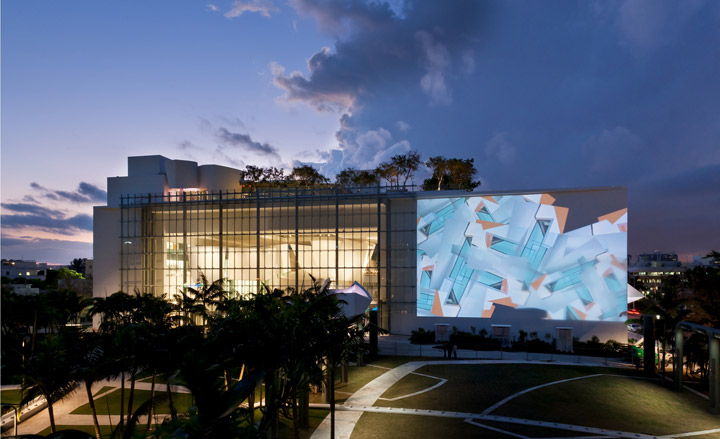
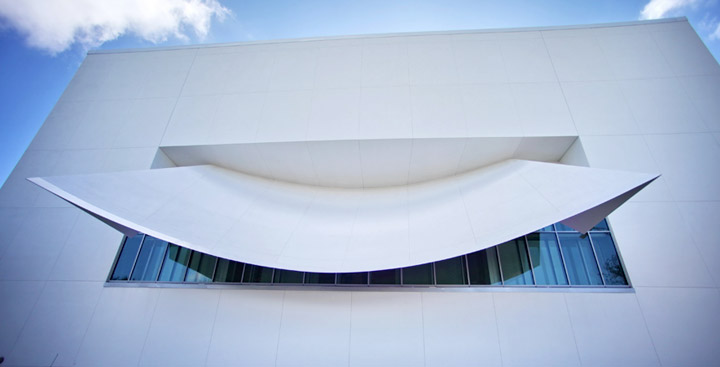
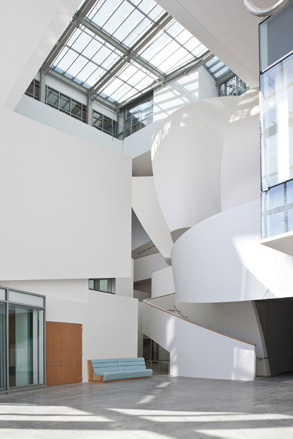
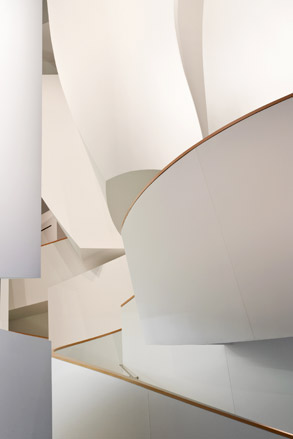
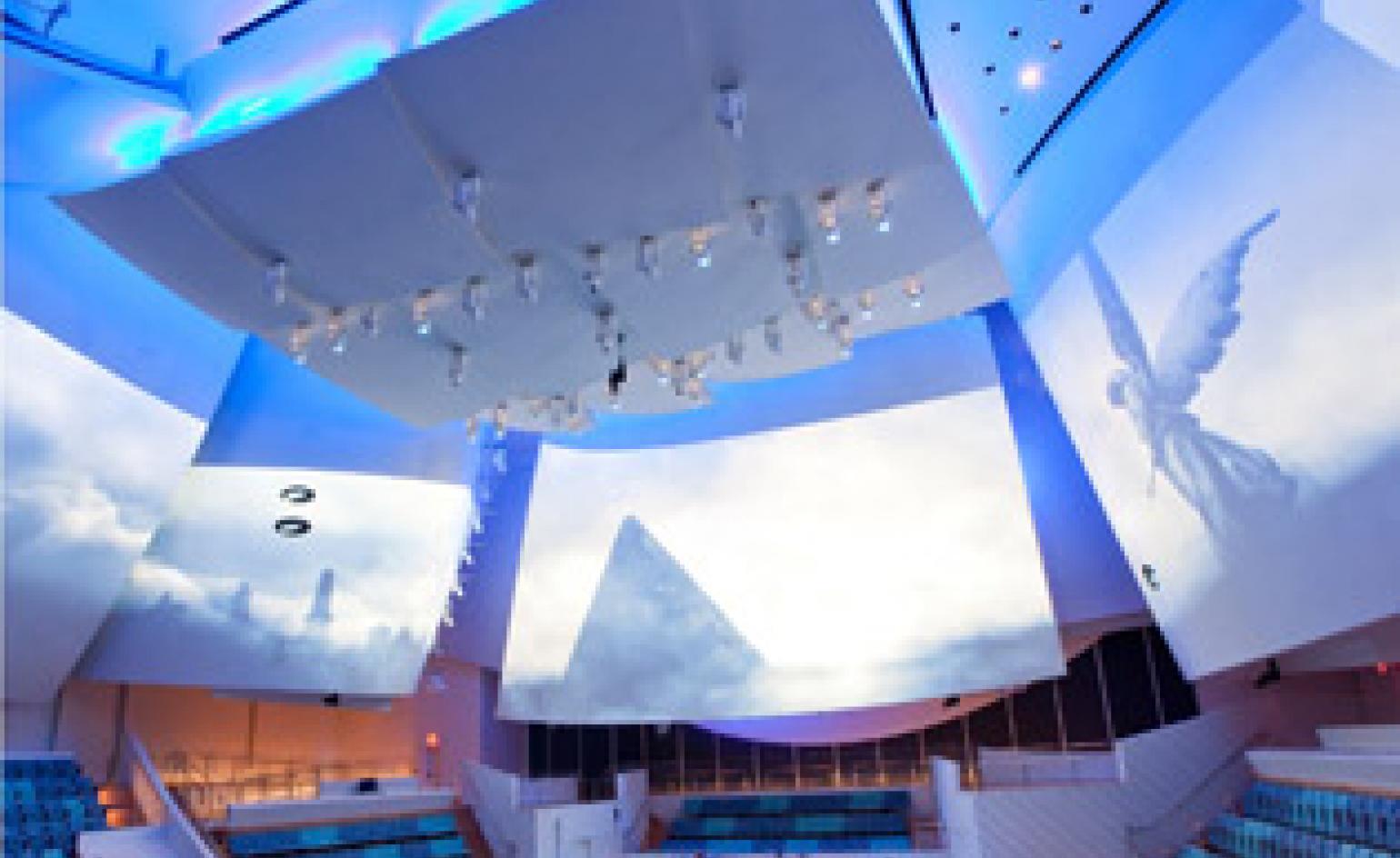
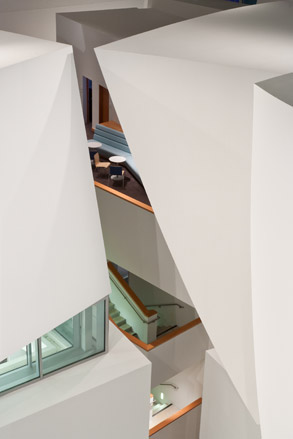

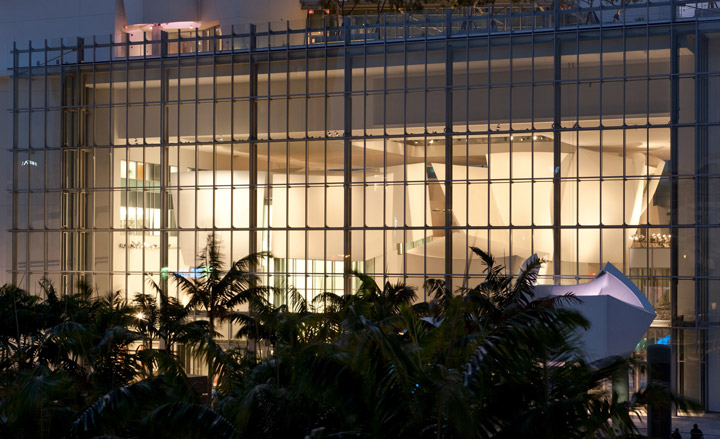
Frank Gehry: New World Symphony, Miami Beach, Florida
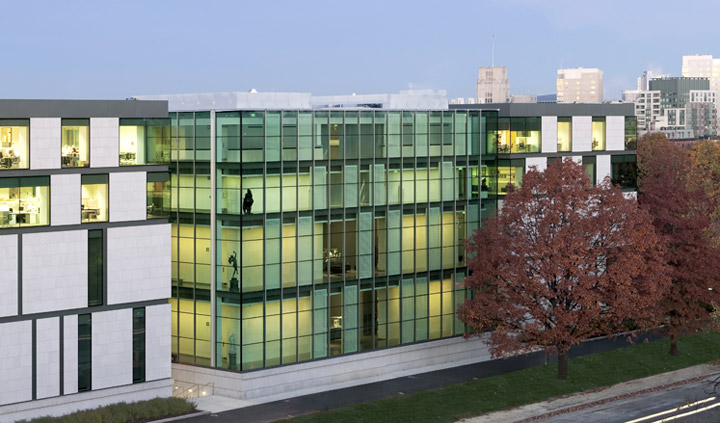
Foster + Partners: Museum of Fine Arts, Boston
A mash-up of neoclassical stateliness and refined modern lines, the Museum of Fine Arts now has a new Art of the America's wing and renovated galleries. Foster's scheme is centered on a light-filled courtyard framed by two stone and glass pavilions, and adds 120,000 square feet to the institution.
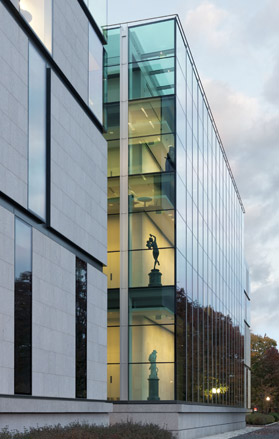
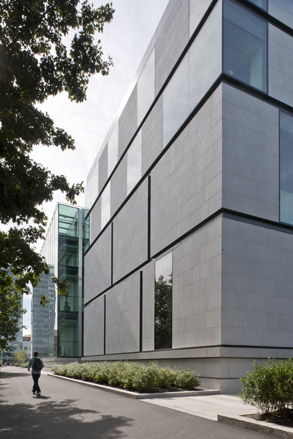
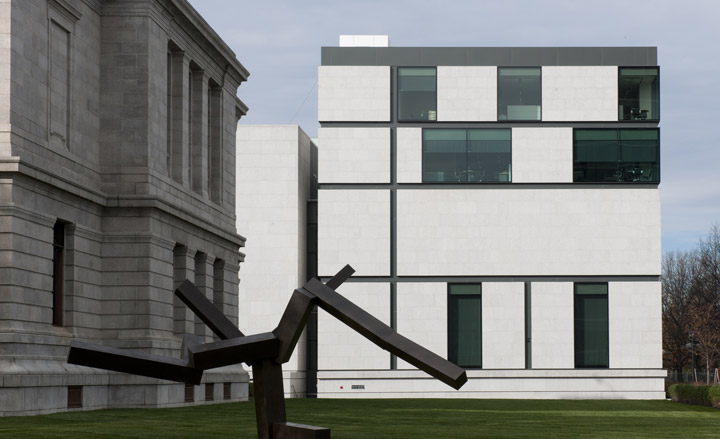
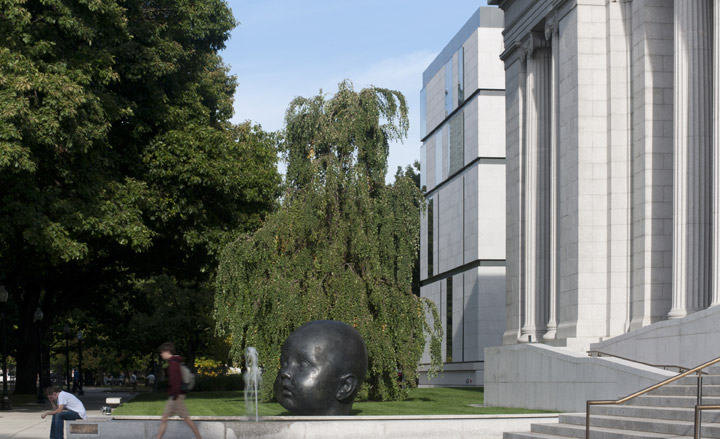
Foster + Partners: Museum of Fine Arts, Boston
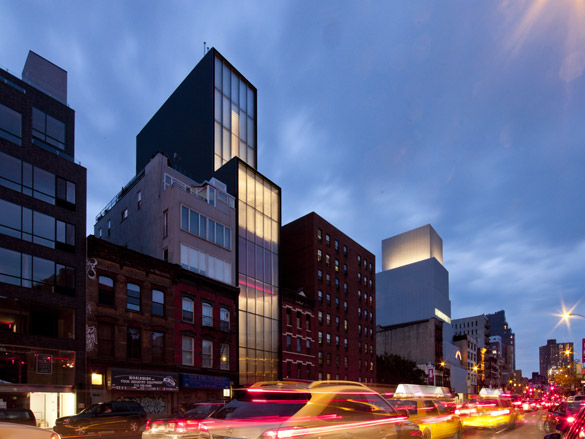
Foster + Partners: Sperone Westwater Gallery, New York City
Located just a block away from the New Museum, Foster’s meticulously detailed Sperone Westwater Gallery brings nine floors of high-style art space to the once-gritty Bowery. Stepping off the street, visitors find themselves standing uncannily under an elevator-like gallery. The 12 by 20-ft moving room stops at each of the five light-filled exhibition floors.
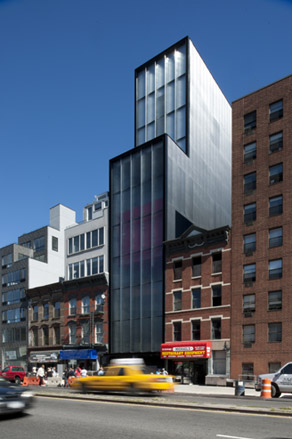
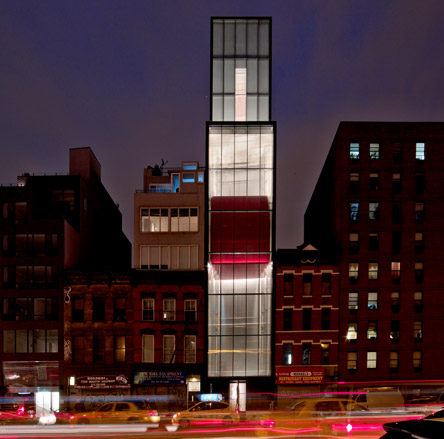
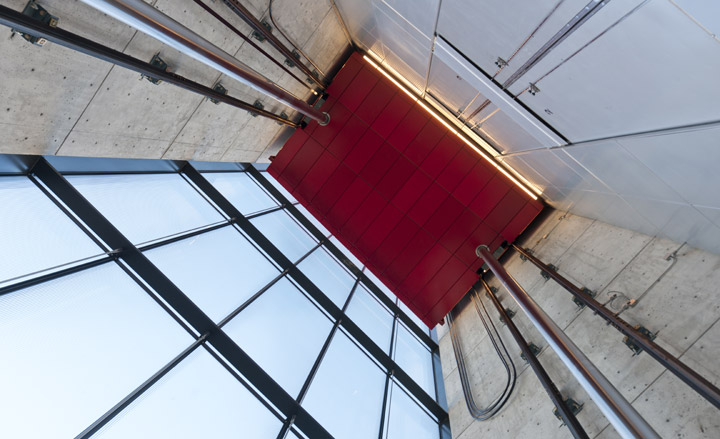
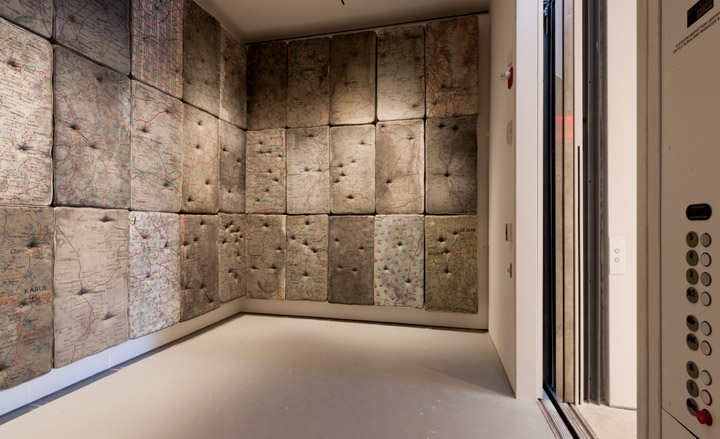
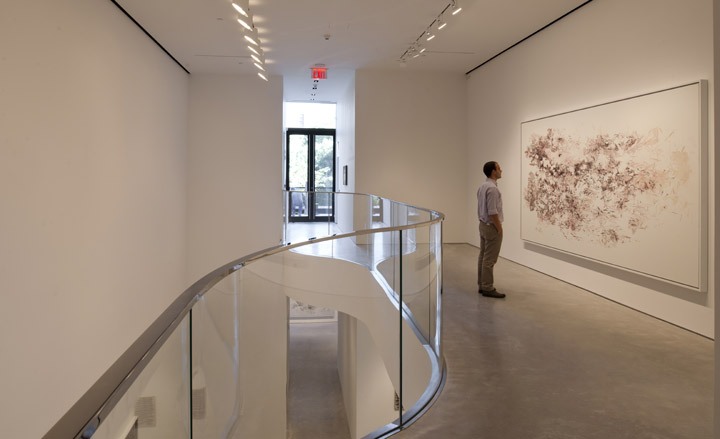
Foster + Partners: Sperone Westwater Gallery, New York City

HOK: Dali Museum, St. Petersburg, Florida
Blobs and spirals push the expansion and renovation of the Dali Museum into Surrealistic territory. Triangulated glass forms seem to melt the boxy, 58-foot-high façade. Galleries house more than 2,000 works by Salvador Dali. They're reached by an expressive staircase that ends in a formal gesture that recalls the signature twist of the artist's moustache.
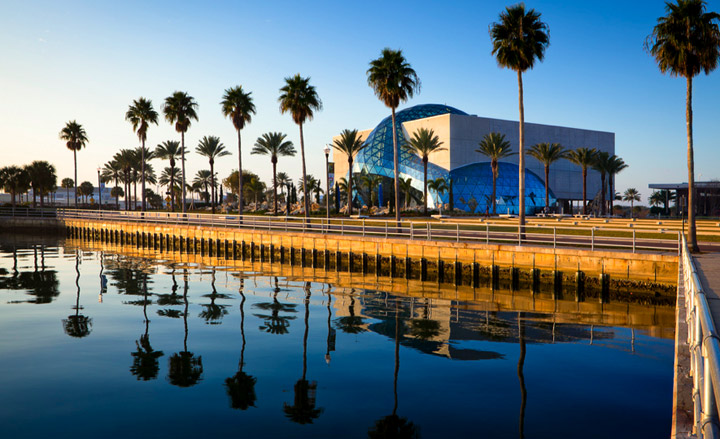
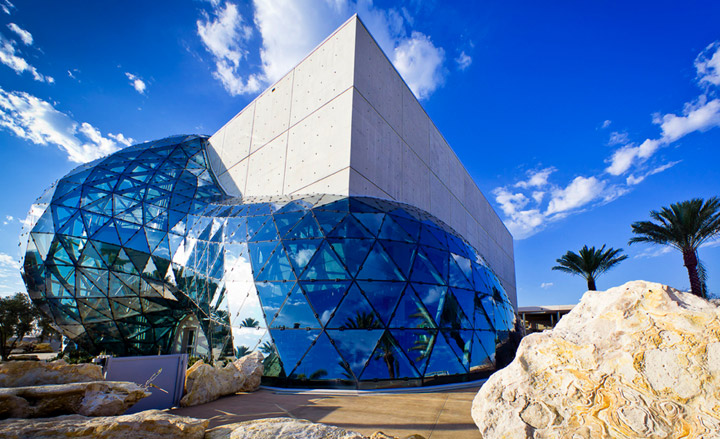
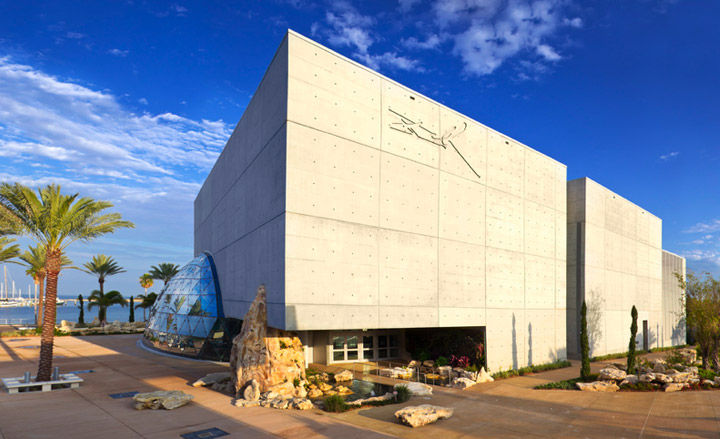
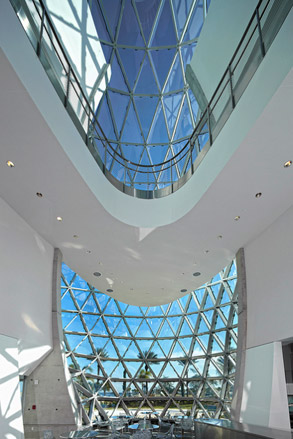
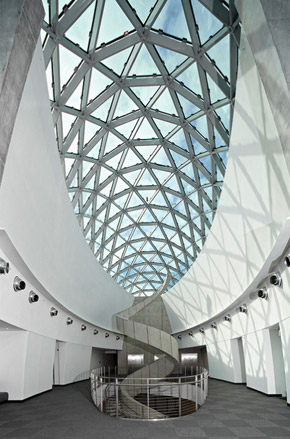
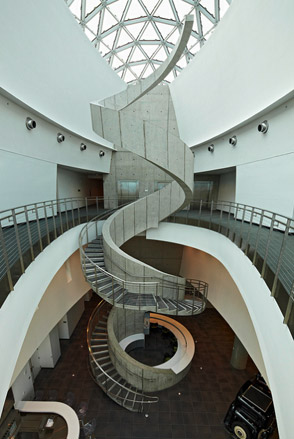
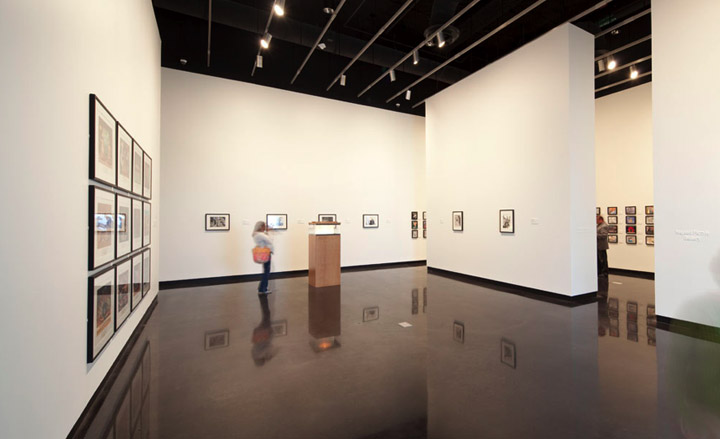
HOK: Dali Museum, St. Petersburg, Florida
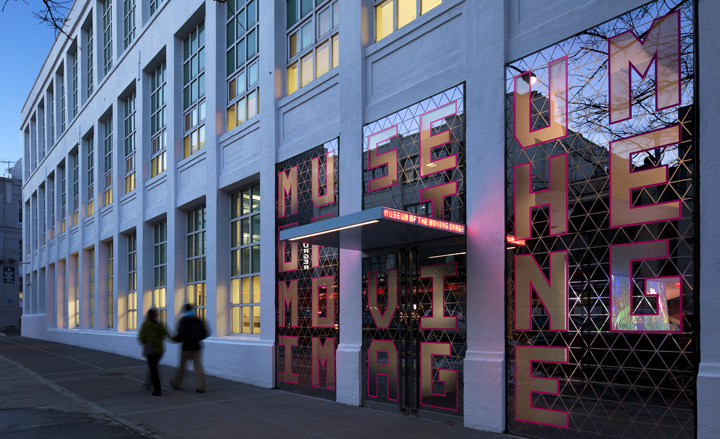
Leeser Architecture: Museum of the Moving Image, New York City
With a three-story addition, Thomas Leeser takes the Museum of the Moving image from celluloid to digital. The existing storefront, now emblazed with the museum's moniker, gives way to streamlined galleries attuned to the virtual. A tube-like ramp leads to an Yves Klein-blue auditorium articulated in triangular panels. Here, the audience waits for the kaleidoscopic curtain by artist Cindy Sirko to part and reveal the silver screen.
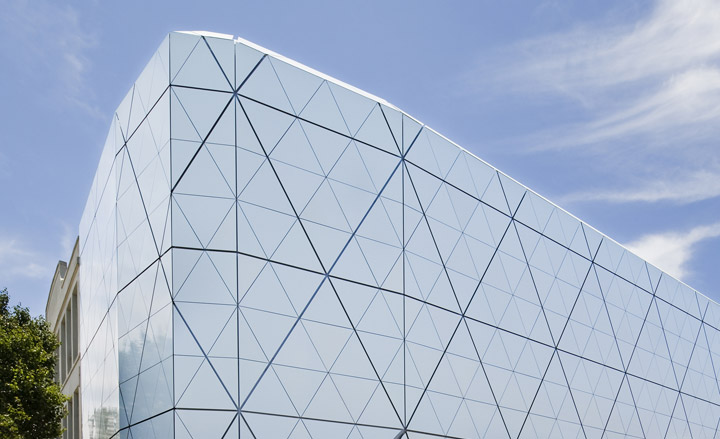
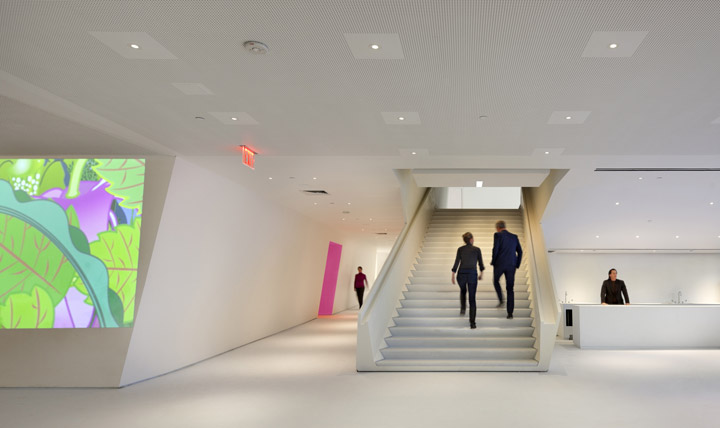
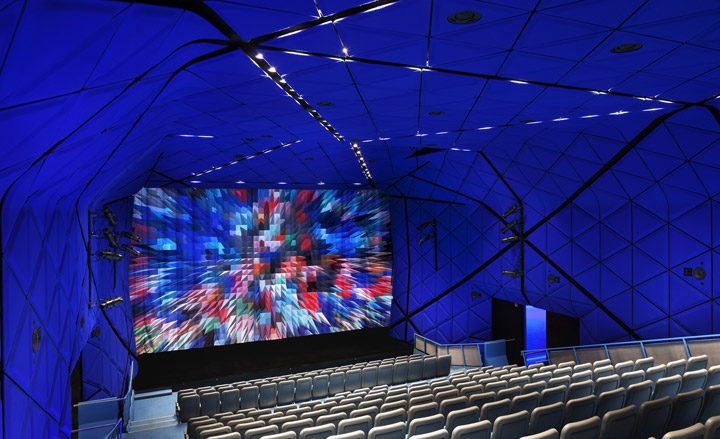
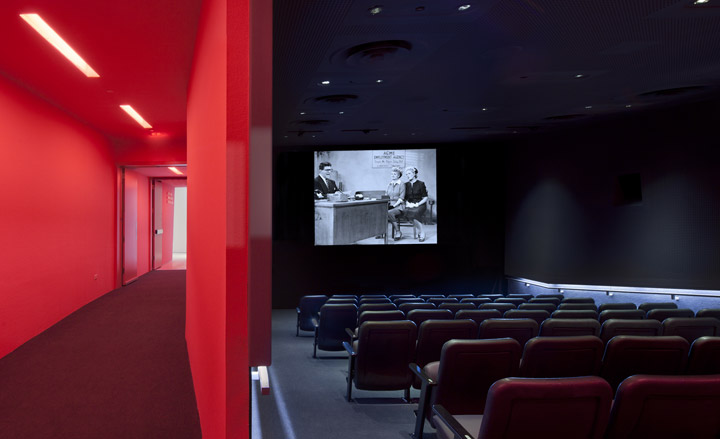
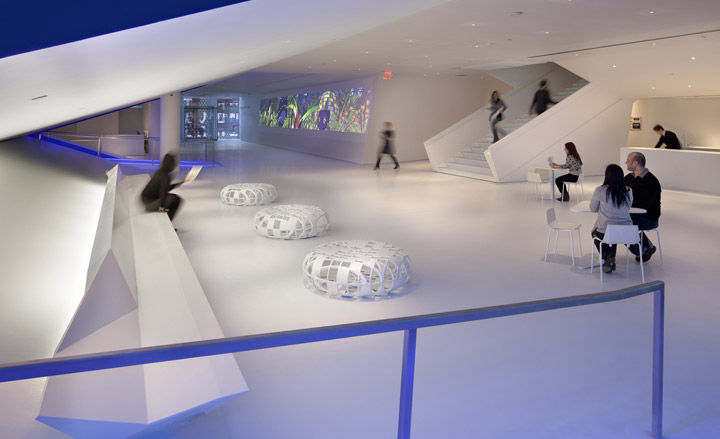
Leeser Architecture: Museum of the Moving Image, New York City
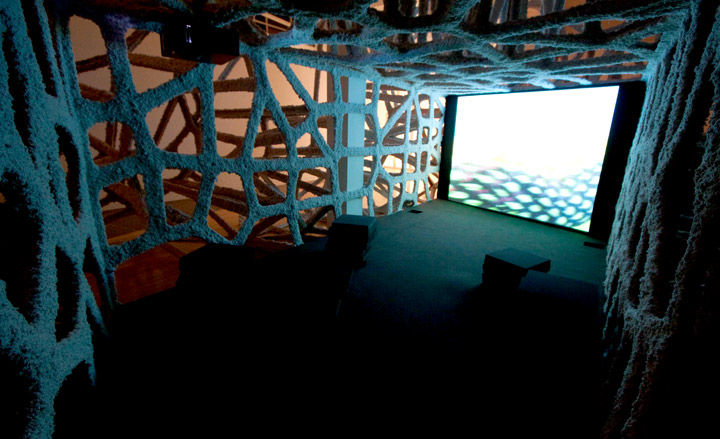
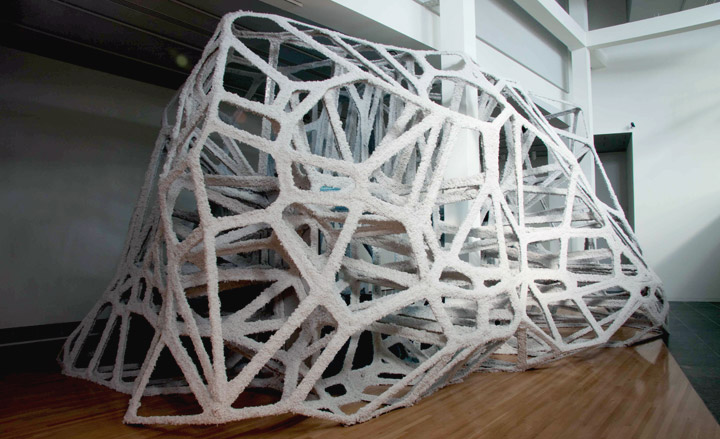
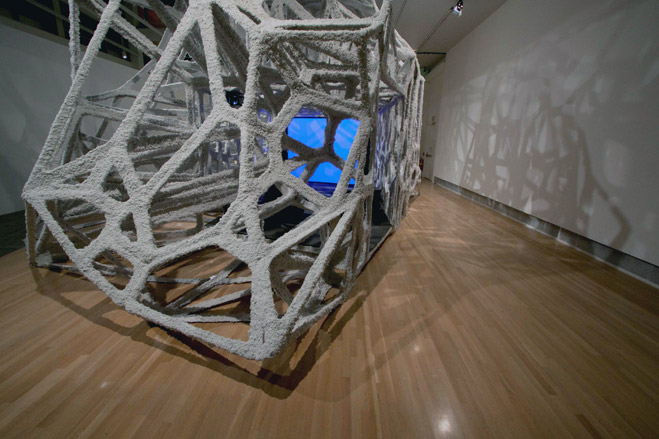
Tobais Purth and MOS: Majestic installation, Wexner Center for the Arts, Ohio
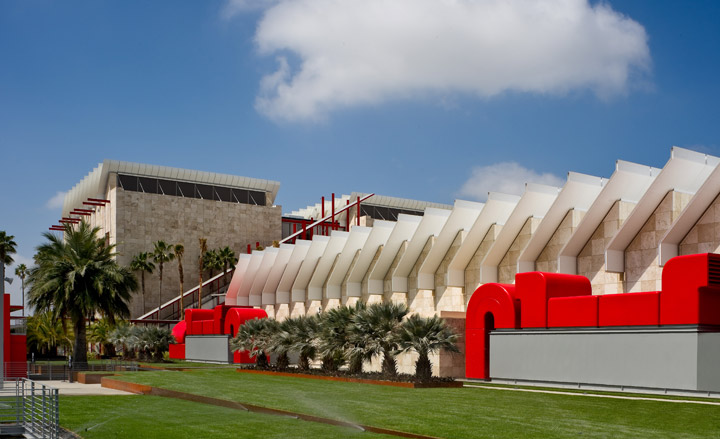
Renzo Piano Building Workshop: Resnick Exhibition Pavilion, Los Angeles County Museum of Art, Los Angeles
Piano's travertine-clad, single-story structure adds 45,000 sq ft of flexible gallery space to LACMA's 20-acre campus. North-facing saw-tooth skylights light the interiors designed to accommodate both multiple exhibitions and large-scale artworks. Scuptural HVAC units, painted bright red (and set in a landscape designed by Robert Irwin) recall Piano's Centre Pompidou in Paris, his early functionalist collaboration with Richard Rogers.
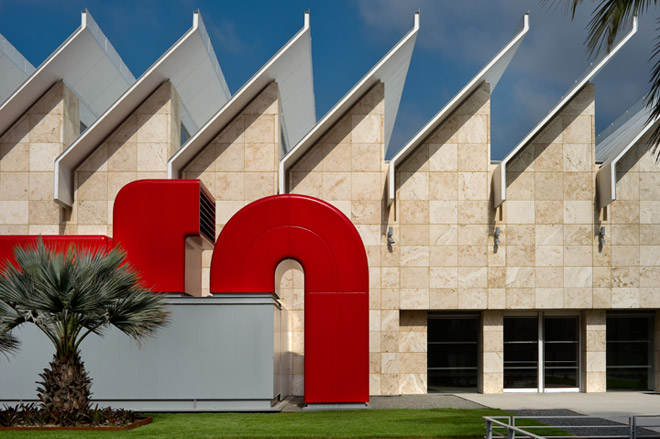
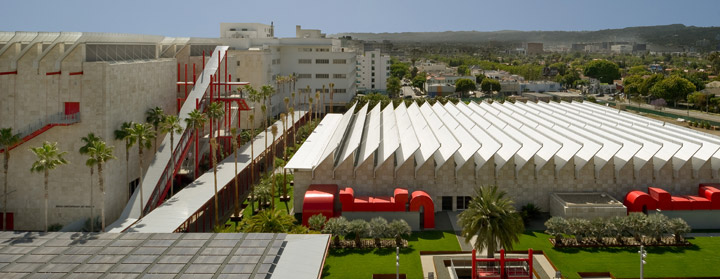
Renzo Piano Building Workshop: Resnick Exhibition Pavilion, Los Angeles County Museum of Art, Los Angeles
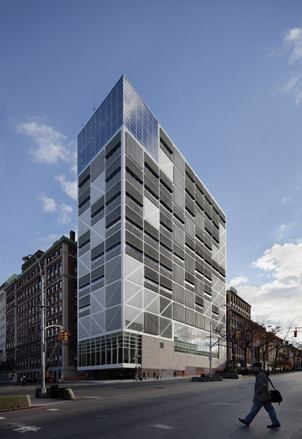
Rafael Moneo: Northwest Corner Building, Columbia University, New York City
Moneo's Op-Art take on science incorporates a structural feat: the building bridges 130 ft over an existing gymnasium to support seven floors of laboratory space and a column-free library. The Broadway façade expresses the truss system in a series of louvered glass and aluminum curtain wall panels, while the opposite, campus-facing elevation is a glass expanse. Rafael Moneo Valles Arquitecto collaborated with Moneo Brock Studio and Davis Brody Bond Aedas to bring the project to fruition.
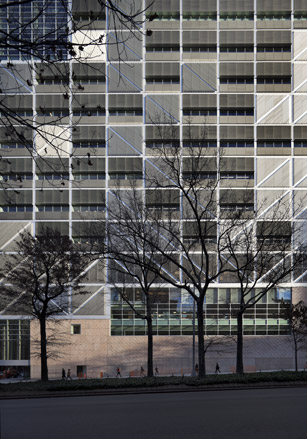
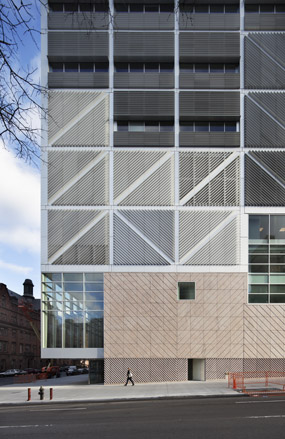
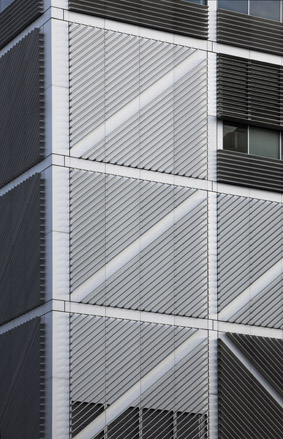
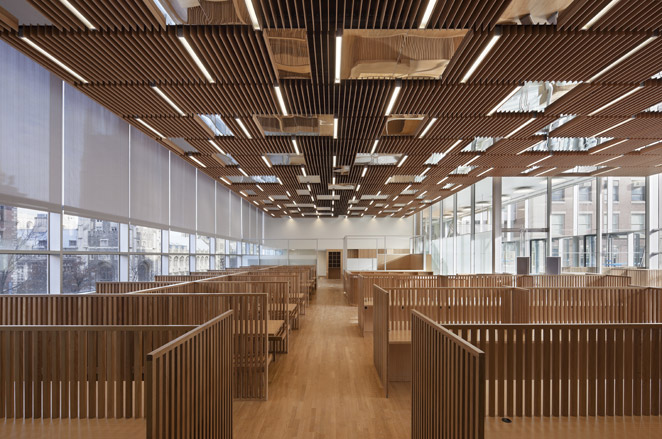
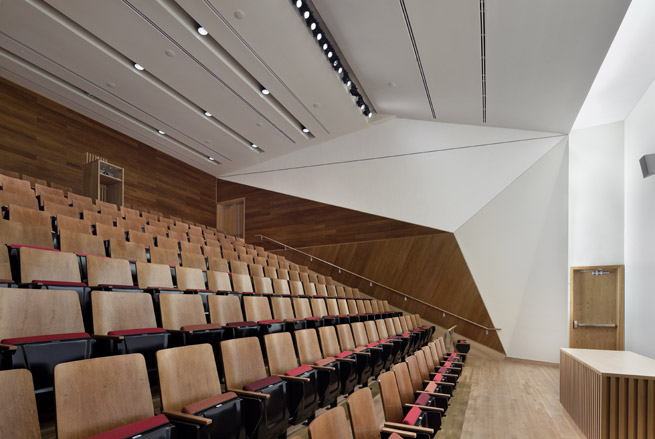
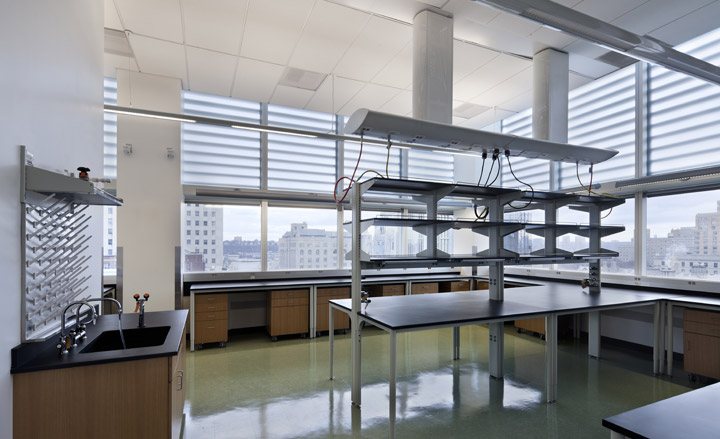
Rafael Moneo: Northwest Corner Building, Columbia University, New York City
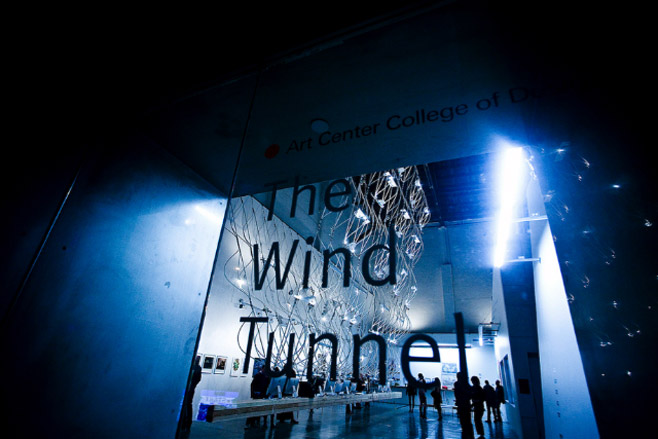
Tim Durfee and Like Now: The Rather Large Array, Art Center College of Design Wind Tunnel Gallery, Pasadena, California
Created for the exhibition 'MADE UP: Design's Fictions', The Rather Large Array weaves an architecture out of data line, power cords, and PVC piping. 24 cameras and 72 lights are caught in the 75-foot long proverbial net. They capture and record images of the exhibition and gallery visitors, then send the graphical output to printer to produce a catalog in real time. The structure also supports a 50-ft long, 1 ton Douglas Fir beam, which, in turn, supports half a dozen computer monitors.
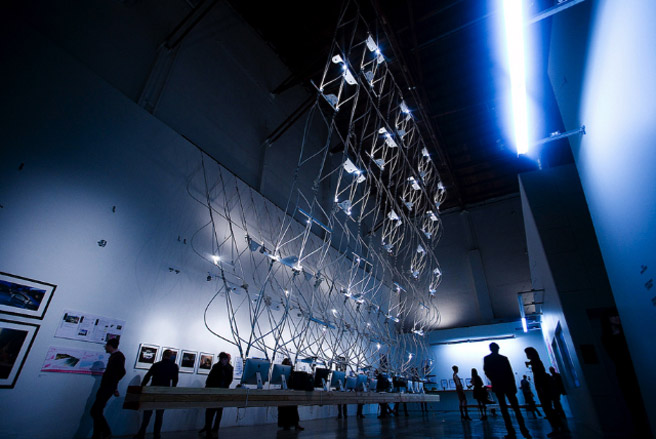
Tim Durfee and Like Now: The Rather Large Array, Art Center College of Design Wind Tunnel Gallery, Pasadena, California
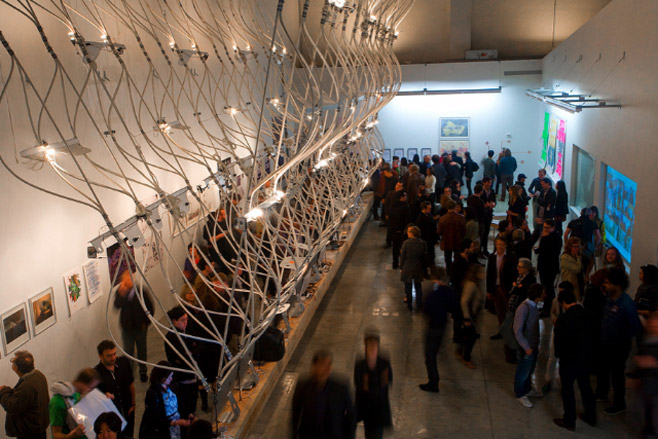
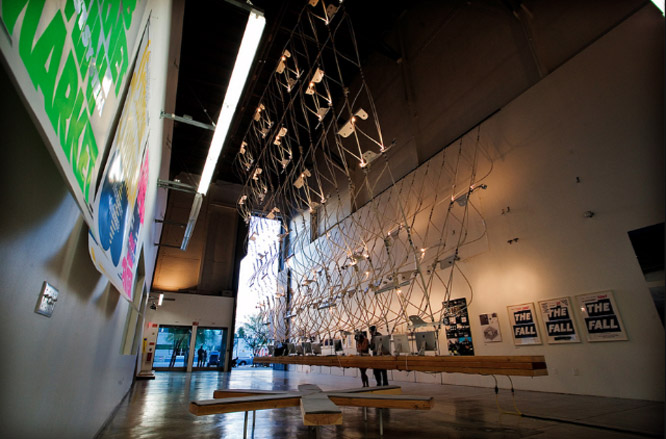
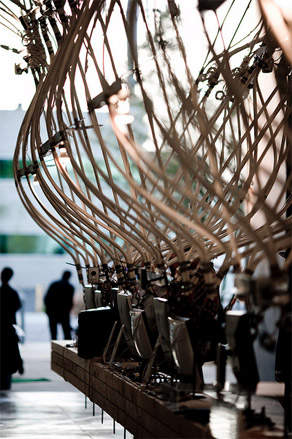
Tim Durfee and Like Now: The Rather Large Array, Art Center College of Design Wind Tunnel Gallery, Pasadena, California
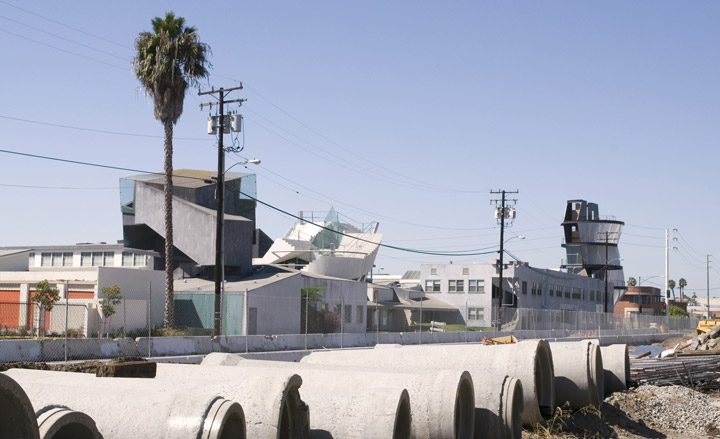
Eric Owen Moss Architects: Samitaur Tower Culver City, California
Standing 72 ft tall, the Samitaur Tower keeps a lookout over redeveloped Culver City. Five large steel rings combine to form a structure that resembles piece of infrastructure from a distopic future. Located at a key intersection and across from the new light rail station, it is a media hub. Ten digital projectors installed within each tower floor broadcast art and information to the local culturati and Los Angeles drivers passing by on the freeway.
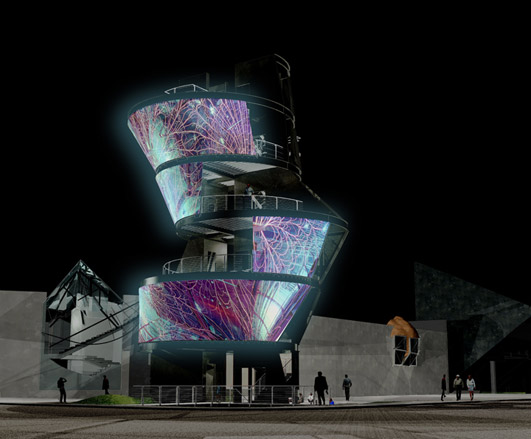
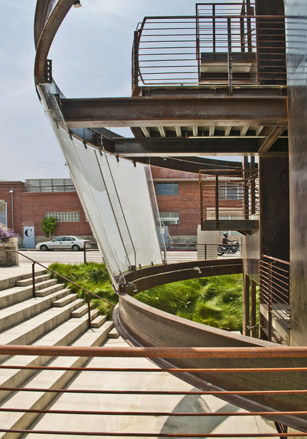
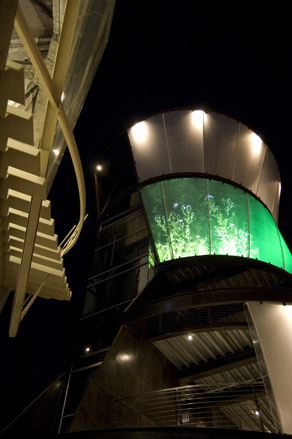
Eric Owen Moss Architects: Samitaur Tower Culver City, California
Mimi Zeiger is a Los Angeles-based critic, editor, and curator, holding a Master of Architecture degree from SCI-Arc and a Bachelor of Architecture degree from Cornell University. She was co-curator of the U.S. Pavilion for the 2018 Venice Architecture Biennale, and she has written for the New York Times, the Los Angeles Times, Architectural Review, Metropolis, and Architect. Mimi is the 2015 recipient of the Bradford Williams Medal for excellence in writing about landscape architecture. She has also authored New Museums, Tiny Houses, Micro Green: Tiny Houses in Nature, and Tiny Houses in the City. In 1997, Zeiger founded loud paper, an influential zine and digital publication dedicated to increasing the volume of architectural discourse. She is visiting faculty at the Southern California Institute of Architecture (SCI-Arc) and teaches in the Media Design Practices MFA program at Art Center College of Design. She was co-president of the Los Angeles Forum for Architecture and Urban Design and taught at the School of Visual Art, Art Center, Parsons New School of Design, and the California College of the Arts (CCA).
-
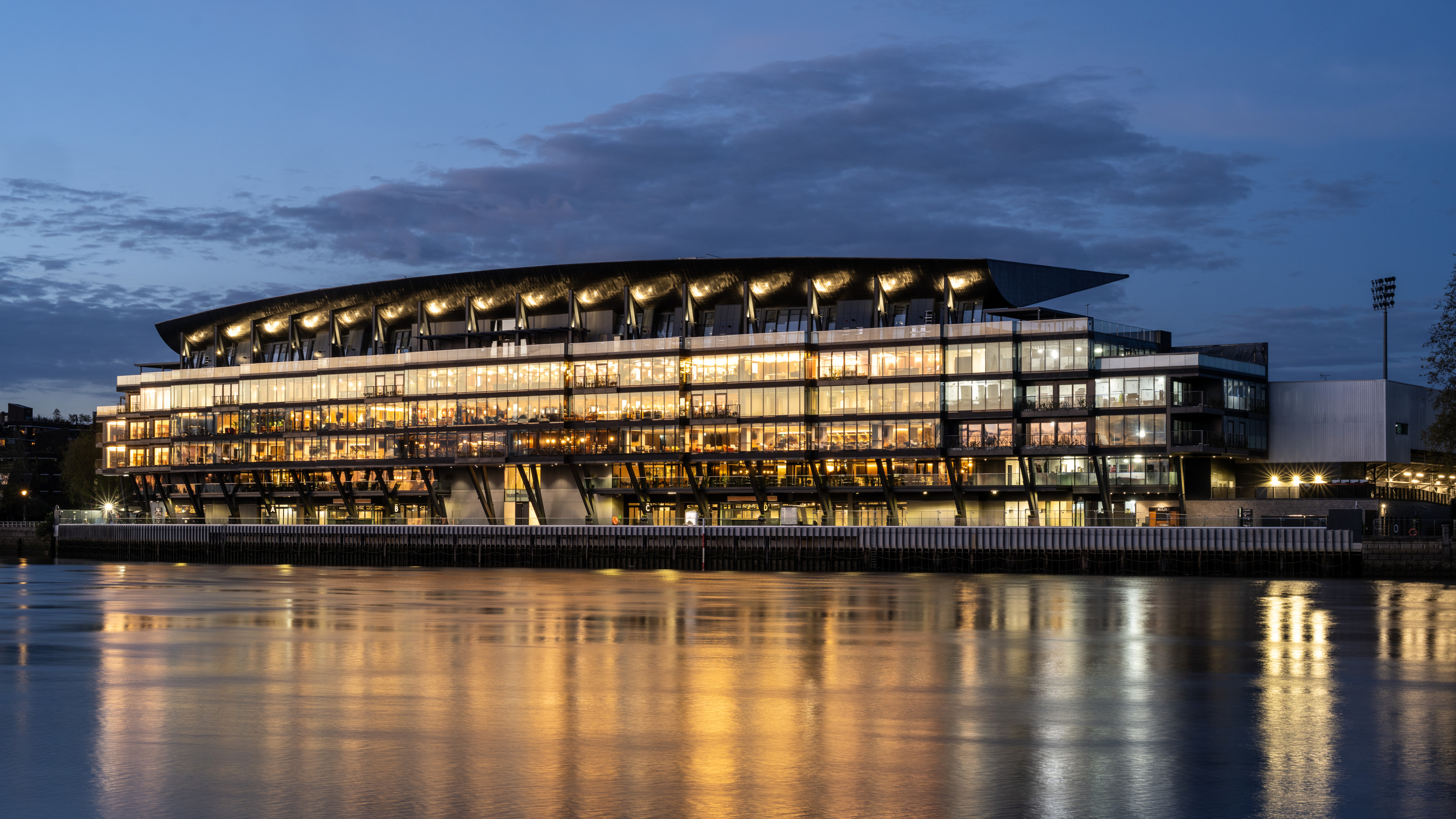 Fulham FC’s new Riverside Stand by Populous reshapes the match-day experience and beyond
Fulham FC’s new Riverside Stand by Populous reshapes the match-day experience and beyondPopulous has transformed Fulham FC’s image with a glamorous new stand, part of its mission to create the next generation of entertainment architecture, from London to Rome and Riyadh
-
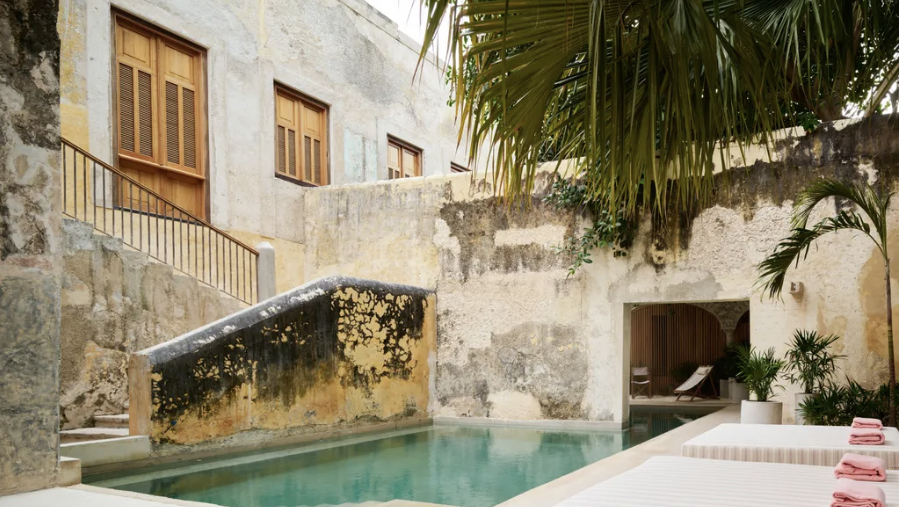 A contemporary Mexican hotel emerges from a 16th-century ruin in Mérida
A contemporary Mexican hotel emerges from a 16th-century ruin in MéridaA renovation project by Zeller & Moye, Mérida’s new Hotel Sevilla wears its architectural interventions lightly, mixing new brutalist elements into listed interiors and a palm-filled courtyard
-
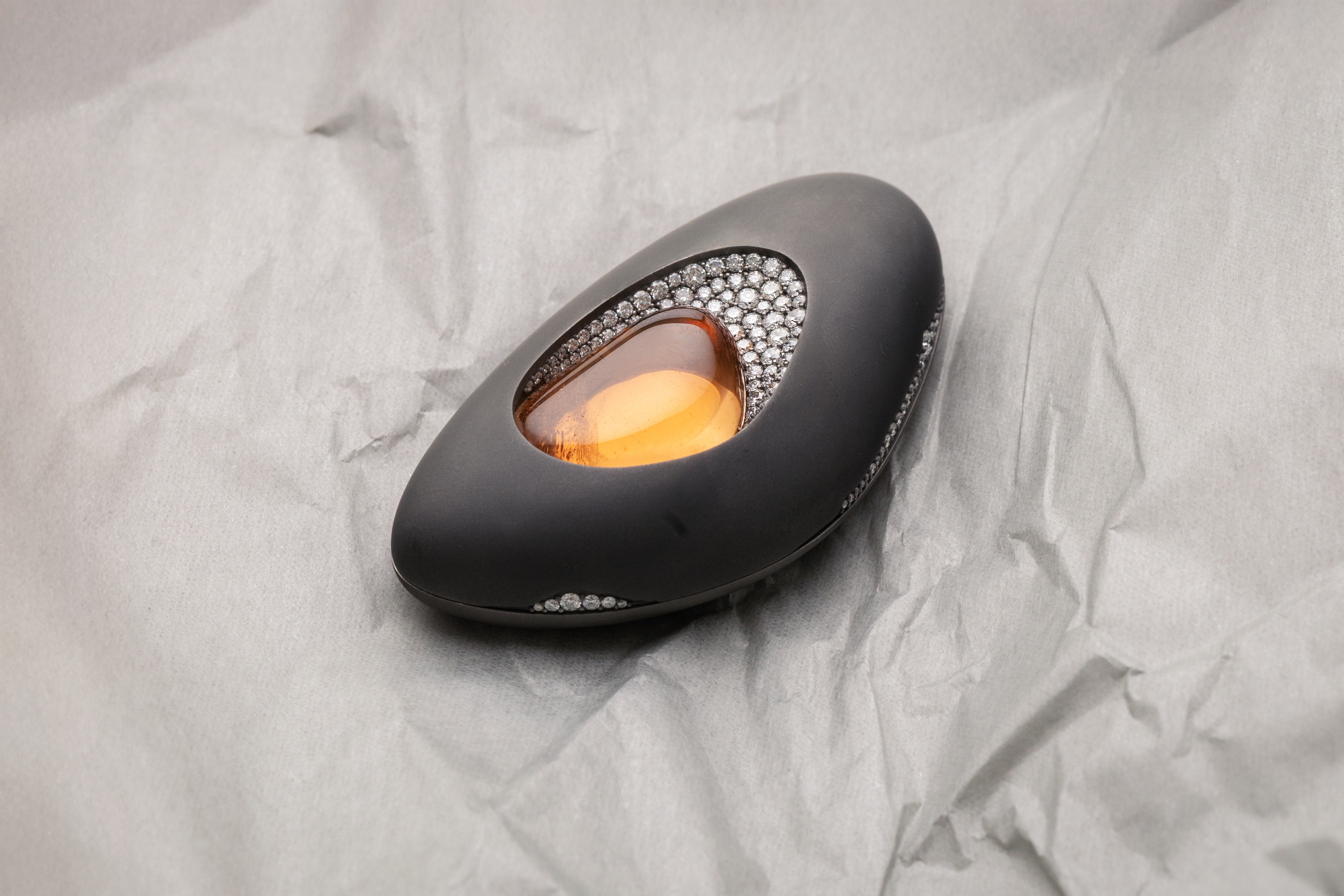 Discover the cool and offbeat designs of jeweller Inesa Kovalova
Discover the cool and offbeat designs of jeweller Inesa KovalovaInesa Kovalova's jewellery celebrates a mix of mediums and materials