Learnings from the Architecture Sarasota MOD Weekend 2023
Architecture Sarasota MOD Weekend 2023 highlights local midcentury architects’ timeless responses to sustainability and a site-specific approach
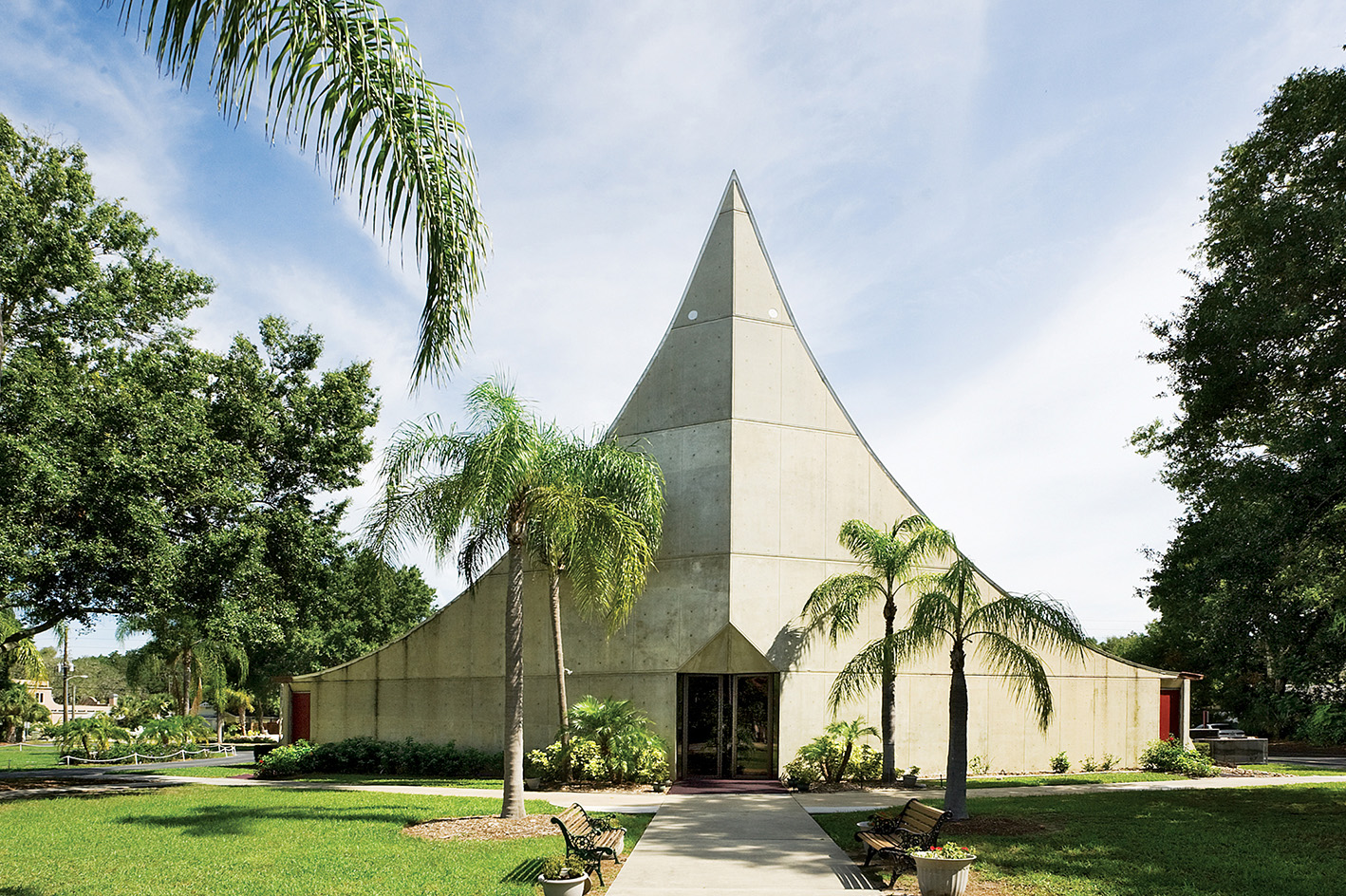
Architecture Sarasota MOD Weekend has just celebrated its tenth year, spreading from the Florida city's Downtown to the Lido and Siesta Keys, with a tour that wound through the area's distinctive modernist architecture designs of world-renowned 20th-century professionals.
It is a city where, in early November, the climate is breezy and temperate, and roads are lined with queen palm and banyan trees whose roots sink into the earth amid piles of sun-bleached seashells. A midcentury, post-war migration to this part of the US Sunbelt gave Sarasota a population boost and with that a sudden need for housing suited for Florida's subtropical climate; and the architects followed.
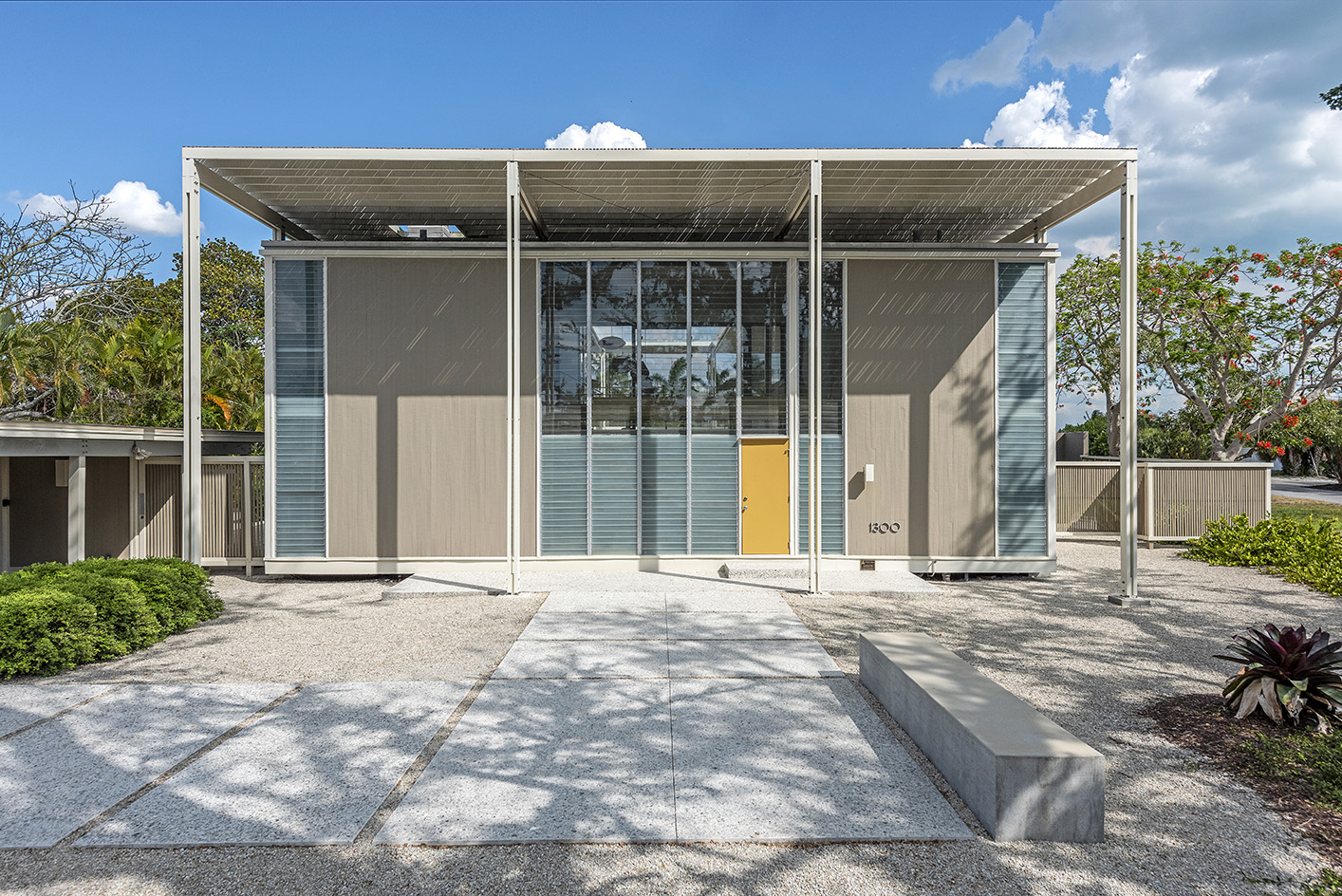
Unbrella house
Learning from Architecture Sarasota MOD Weekend 2023
The Sarasota School of Architecture – highlighted in our Sarasota tour from 2022’s Weekend events – was prescient in its intuitive response to the natural world, designing with site sensitivity and functionality after several brutal years of war and pandemic. It used organic shapes, such as curved beams, and concrete foundations propped up for flooding, alongside materials like seashells, local laminated wood inspired by the living terrain of Sarasota keys, in addition to outdoor screened lanais inspired by the tropical climates of South Asia and Hawaii, and entire full pane window walls that invite the natural world inside.
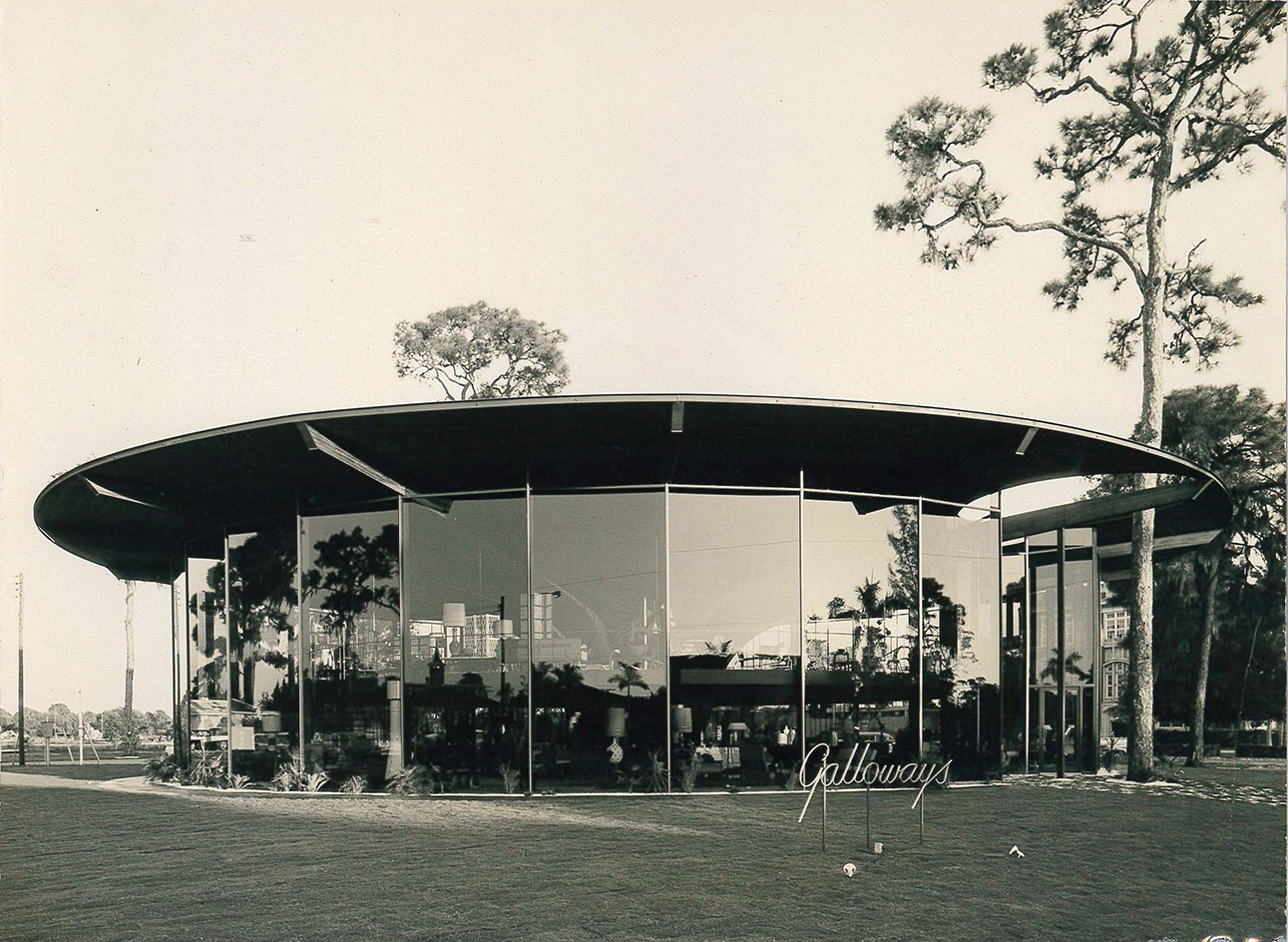
Galloway furniture store by Victor Lundy
In many ways, the School's attitudes reflect the architecture world's current concerns – now, many architects seek to pivot from synthetic materials toward organic ones, looking to new technologies focused on sustainability like Greencrete and Cross-Laminated Timber. The re-emergence of biophilic design and outdoor-indoor living in recent years points to a shift in how we live in a post-pandemic world, when connecting to nature and each other has become a priority for many.
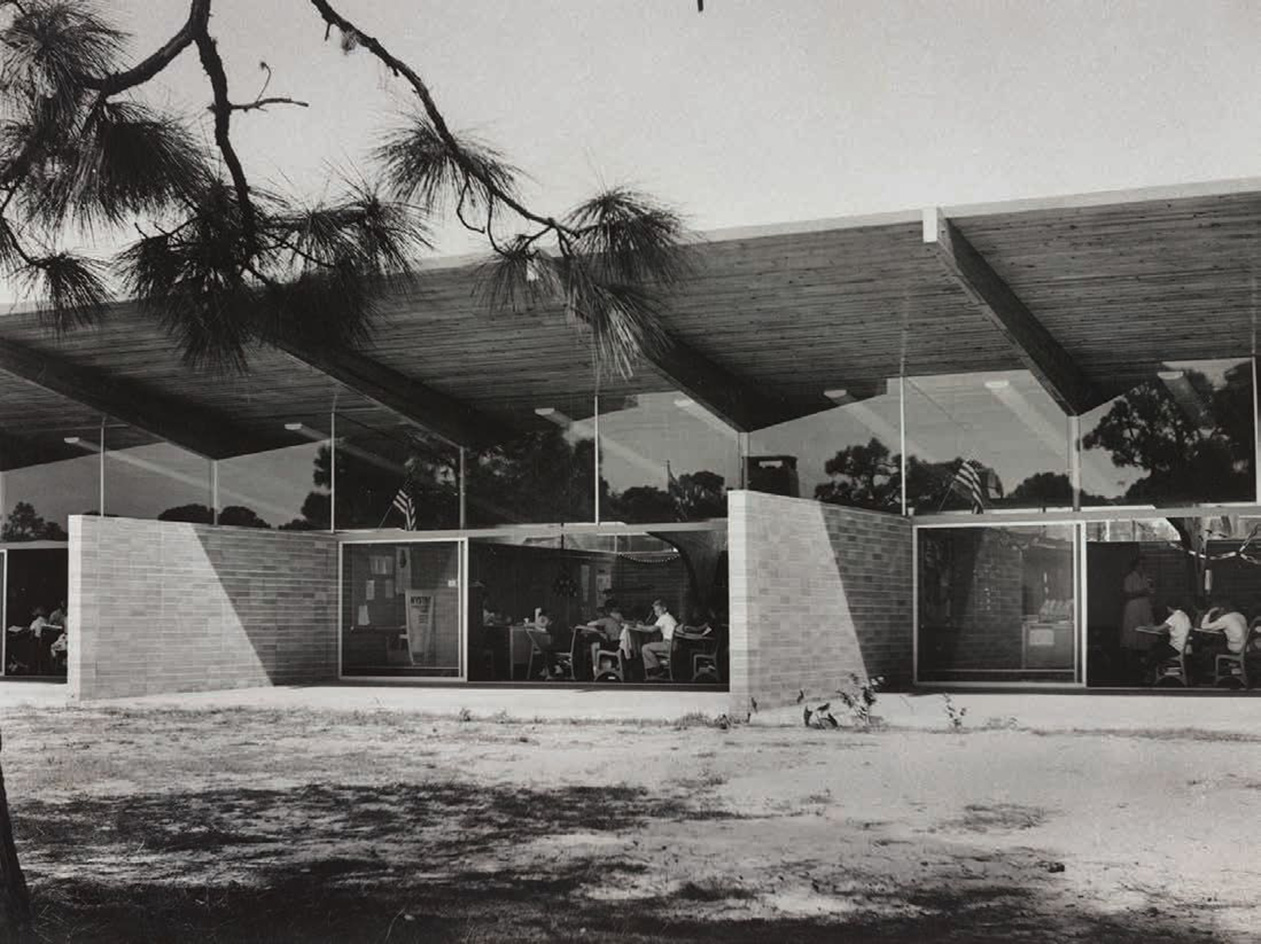
Alta Vista Elementary School Addition by Victor Lundy
The focus for Architecture Sarasota MOD Weekend 2023 was on Victor Lundy, whose vision ran alongside architects of the area like Harvard-exports Ralph Twitchell and Paul Rudolph. Born in 1923, Lundy was educated in the Beaux-Arts and Bauhaus schools of architecture and studied under Walter Gropius. He was pulled to Sarasota in 1951 for its burgeoning architecture scene, though in many ways he was in a league of his own. An artist as much as an architect, Lundy's drawings, paintings, and organic designs resulted in sculptural buildings that defied categorization.
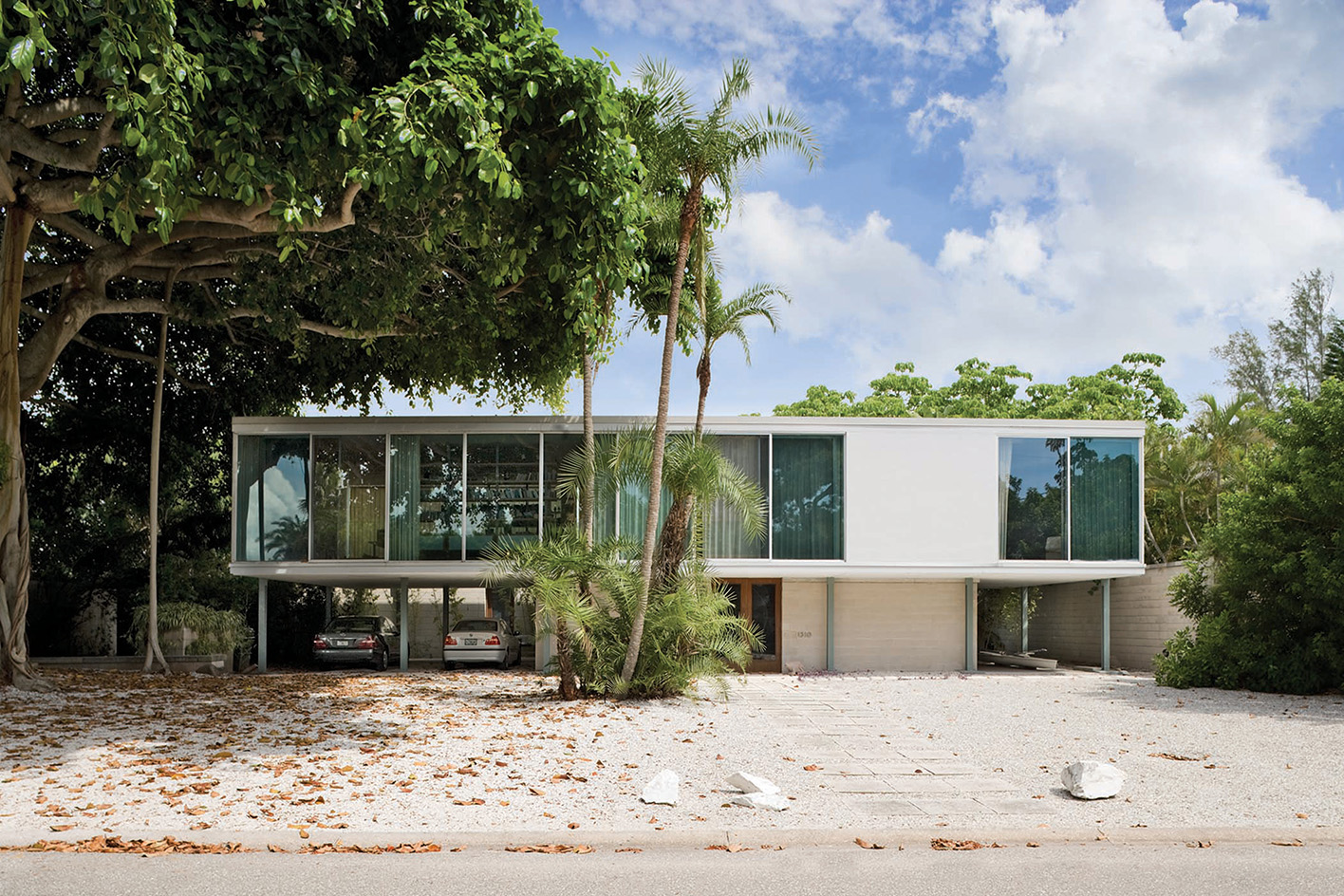
Hiss Studio
His, and the Sarasota School's, frequent use of laminated woods and bespoke, pre-cast concrete serve as fresh examples of sustainable design explorations, well-suited for a world lambasted by global warming. For example, Architecture Sarasota MOD's main symposium was held in one of Lundy's later projects, the St Paul Lutheran Church (1969). The church is a structural and material feat with sweeping, glue-laminated beams that curve like mushrooms to the peak of the sanctuary.
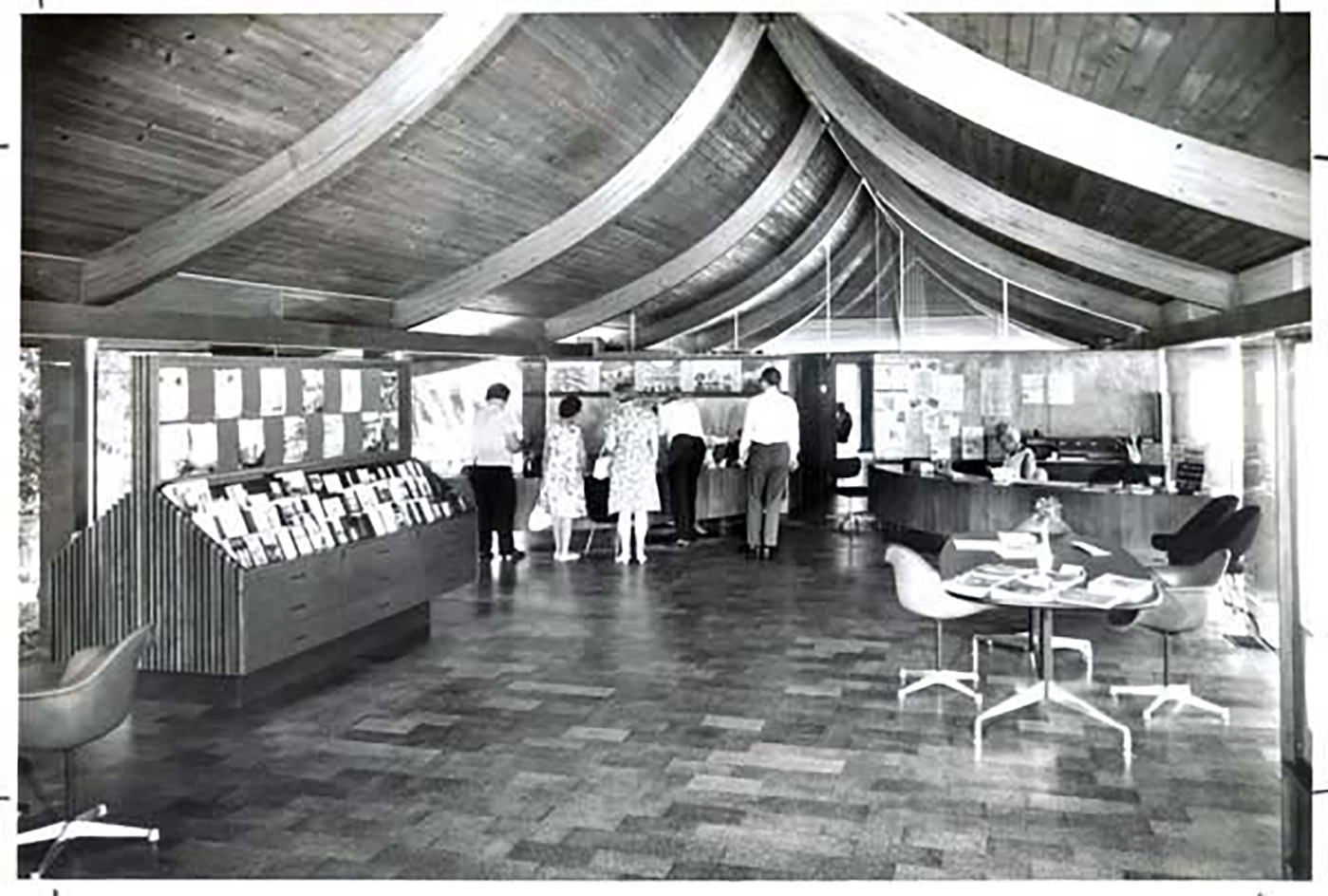
Blue Pagoda by Victor Lundy
Back in 1948 when the Sarasota School was just beginning to form, the use of concrete was mostly an economic choice rather than an aesthetic one. When architects Ralph Twitchell and Paul Rudolph hired John E Lambie, a local contractor known for his experimental methods with concrete, the resulting Revere Quality House became the tropical utopian prototype for future living. It is a low-height residence with a classic mid-century silhouette made from poured-in-place concrete and single-pane glass walls and jalousie windows for Siesta Key breeze. Lambie incorporated a thin layer of crushed shell to hold moisture and cool the roof.
Wallpaper* Newsletter
Receive our daily digest of inspiration, escapism and design stories from around the world direct to your inbox.
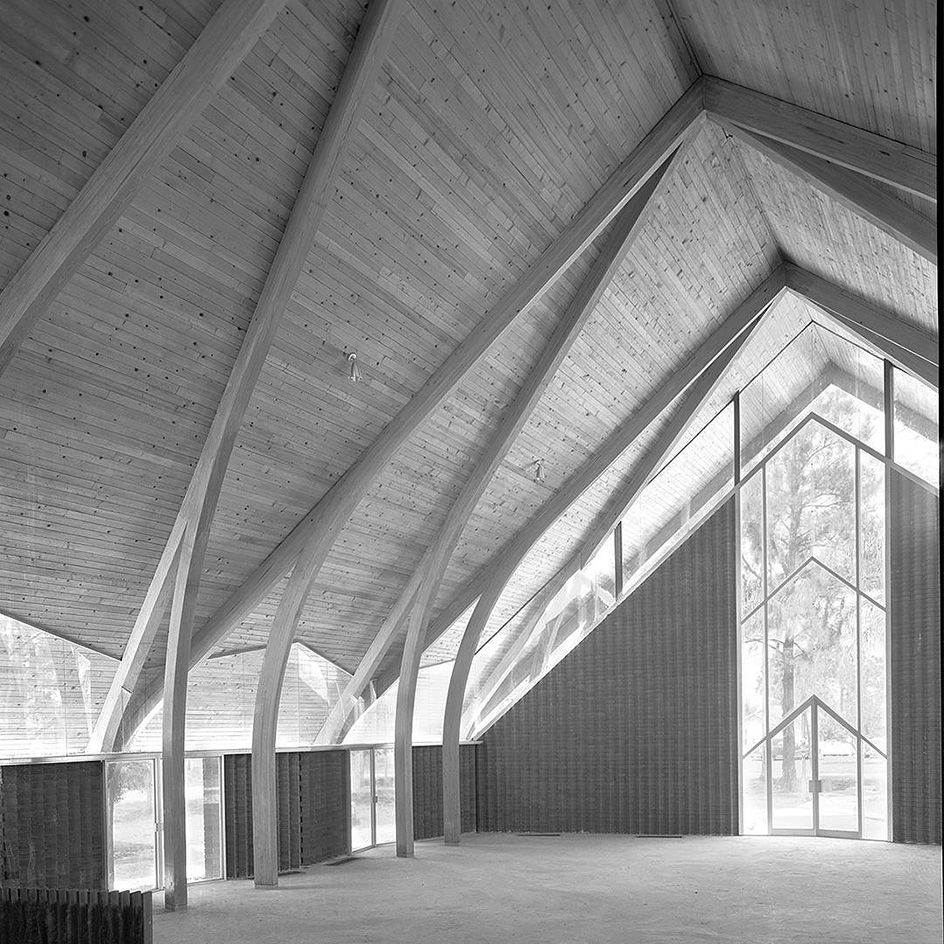
Bee Ridge by Victor Lundy
Though on its own, concrete on its own is not a sustainable material, using precast and local concrete with fly ash, recycled concrete and broadcast crushed seashells, as several Sarasota examples of that era do, gives a more environmentally friendly twist to the material, exploring more nature friendly building techniques with it. In addition to their indoor/outdoor designs, John Lambie and the Sarasota School of Architecture were ahead of the curve, marking it a widely adopted material that now has earth-friendly innovations, such as hempcrete and super adobe.
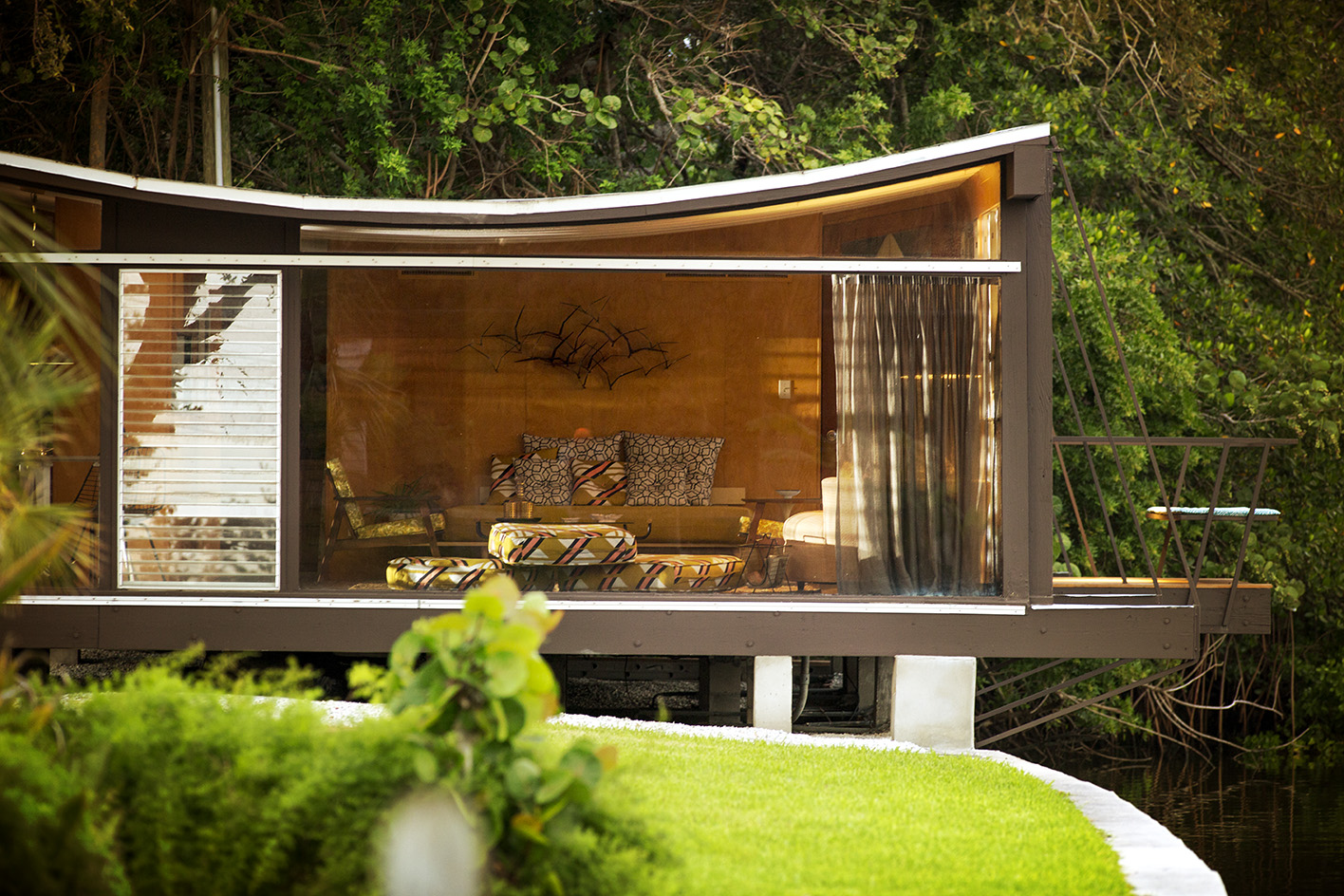
Cocoon House
The use of biomaterial concrete echoes in the recent renovation of the The Lundy-designed Fire Station No. 3 at Siesta Beach, another stop on the MOD Tour. Renovated by SweetSparkman Architects, the old station features fire-strengthened reinforced concrete cladding poured with Lambie's broad-cast crushed seashell technique, along with recycled concrete that mimic the colours of Siesta Key’s quartz sand beaches.
Though built before the pressing discourse of climate change, these buildings and the aspirations for the future they represent, form key precedents in the evolution of sustainable and biophilic design. From use of space to materials, the members of the Sarasota School of Architecture, including their contractors and collaborators, gave us clear and immaculately-designed examples for living in harmony with the natural world.
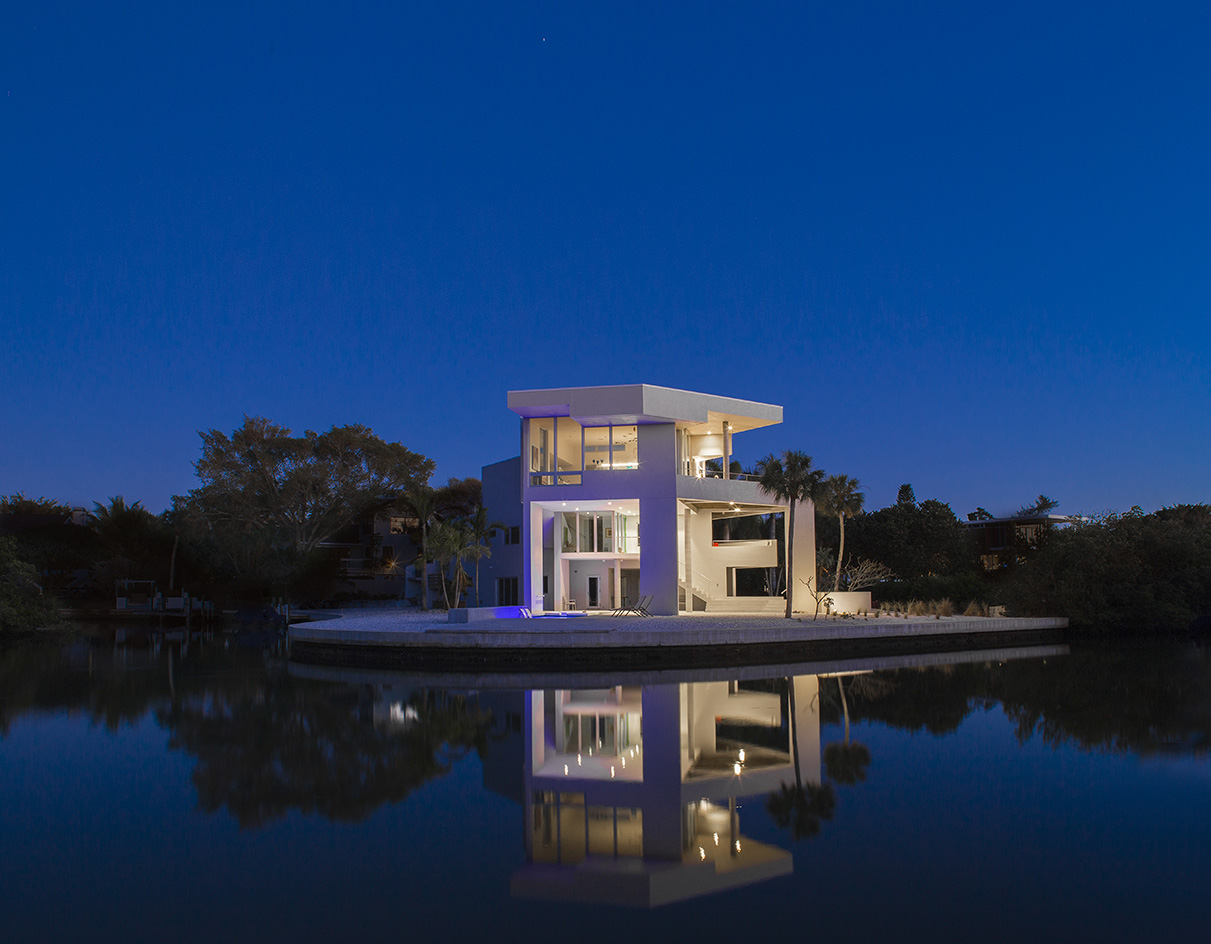
Butterfield House
-
 Tudor hones in on the details in 2025’s new watch releases
Tudor hones in on the details in 2025’s new watch releasesTudor rethinks classic watches with carefully considered detailing – shop this year’s new faces
By Thor Svaboe Published
-
 2025 Expo Osaka: Ireland is having a moment in Japan
2025 Expo Osaka: Ireland is having a moment in JapanAt 2025 Expo Osaka, a new sculpture for the Irish pavilion brings together two nations for a harmonious dialogue between place and time, material and form
By Danielle Demetriou Published
-
 At Linden Los Angeles, classic New York comfort food gets its due
At Linden Los Angeles, classic New York comfort food gets its dueThe restaurant, inspired by a stretch of boulevard bridging Brooklyn and Queens, honors legacy, community and pleasure
By Carole Dixon Published
-
 We explore Franklin Israel’s lesser-known, progressive, deconstructivist architecture
We explore Franklin Israel’s lesser-known, progressive, deconstructivist architectureFranklin Israel, a progressive Californian architect whose life was cut short in 1996 at the age of 50, is celebrated in a new book that examines his work and legacy
By Michael Webb Published
-
 A new hilltop California home is rooted in the landscape and celebrates views of nature
A new hilltop California home is rooted in the landscape and celebrates views of natureWOJR's California home House of Horns is a meticulously planned modern villa that seeps into its surrounding landscape through a series of sculptural courtyards
By Jonathan Bell Published
-
 The Frick Collection's expansion by Selldorf Architects is both surgical and delicate
The Frick Collection's expansion by Selldorf Architects is both surgical and delicateThe New York cultural institution gets a $220 million glow-up
By Stephanie Murg Published
-
 Remembering architect David M Childs (1941-2025) and his New York skyline legacy
Remembering architect David M Childs (1941-2025) and his New York skyline legacyDavid M Childs, a former chairman of architectural powerhouse SOM, has passed away. We celebrate his professional achievements
By Jonathan Bell Published
-
 The upcoming Zaha Hadid Architects projects set to transform the horizon
The upcoming Zaha Hadid Architects projects set to transform the horizonA peek at Zaha Hadid Architects’ future projects, which will comprise some of the most innovative and intriguing structures in the world
By Anna Solomon Published
-
 Frank Lloyd Wright’s last house has finally been built – and you can stay there
Frank Lloyd Wright’s last house has finally been built – and you can stay thereFrank Lloyd Wright’s final residential commission, RiverRock, has come to life. But, constructed 66 years after his death, can it be considered a true ‘Wright’?
By Anna Solomon Published
-
 Heritage and conservation after the fires: what’s next for Los Angeles?
Heritage and conservation after the fires: what’s next for Los Angeles?In the second instalment of our 'Rebuilding LA' series, we explore a way forward for historical treasures under threat
By Mimi Zeiger Published
-
 Why this rare Frank Lloyd Wright house is considered one of Chicago’s ‘most endangered’ buildings
Why this rare Frank Lloyd Wright house is considered one of Chicago’s ‘most endangered’ buildingsThe JJ Walser House has sat derelict for six years. But preservationists hope the building will have a vibrant second act
By Anna Fixsen Published