Architecture update: Letter from Japan

House in Seya, Kanagawa, by Suppose Design Office
Architect Makoto Tanijiri explores a new relationship between architecture and nature within the four closed walls of what looks like a red wooden shed in Kanagawa. He has ’removed’ some of the architectural scale of the living spaces, instead adding it to the indoor garden, while at the same time blurring the boundaries between the two.
www.suppose.jp
Priorities have changed radically since we last took an in depth look at the Japanese architectural landscape. The country is now anxious to pull its economy out of a recession stemming from March's devastating Tōhoku Earthquake and tsunami, as well as the problems related to the stricken Fukushima nuclear plant. The natural disaster plunged the Asian nation, the world's third-richest economy, into its worst crisis since World War II, but widespread reconstruction works are now underway, with architects taking a key role in the most damaged areas, constructing temporary relief facilities as well as new sustainable master plans. The design community has also come to the fore, expressing its support with art, graphics and products in the hope of raising money.
Current power shortages have forced the Japanese to limit their energy consumption, a phenomenon that architects have picked up on as a new starting point of design. Fresh ideas on living 'the old way' (a traditional Japanese house was built to resists its souring hot summers without the use of air-conditioning) are characterising new designs and the architects are making a virtue of necessity. Here, we take a look at several of the small building projects that are currently sprouting up in the country, all of which have been designed with freshly environmentally conscious minds.
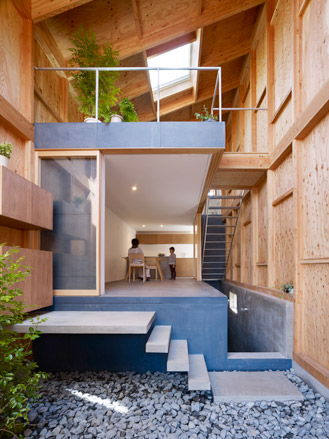
House in Seya, Kanagawa, by Suppose Design Office
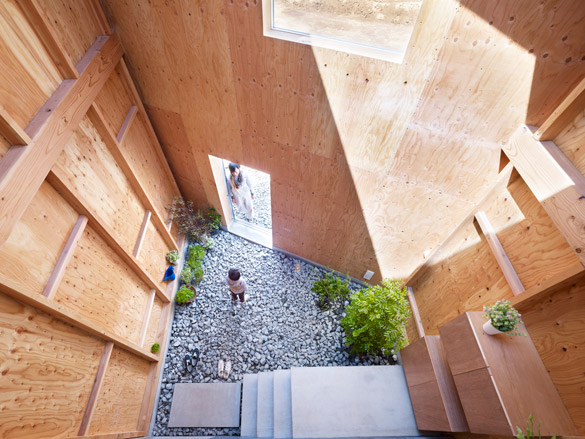
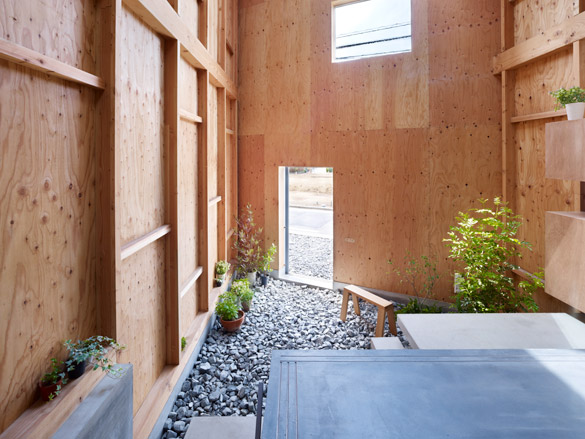
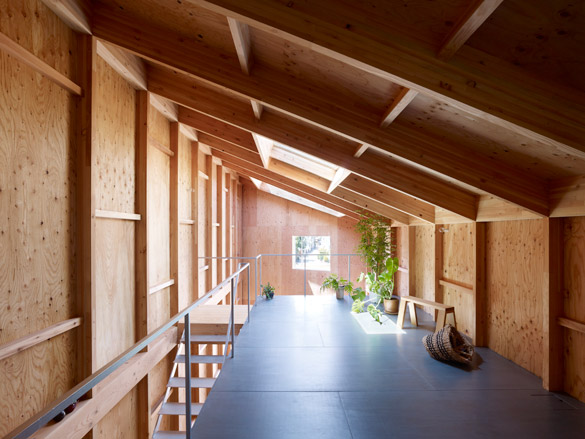
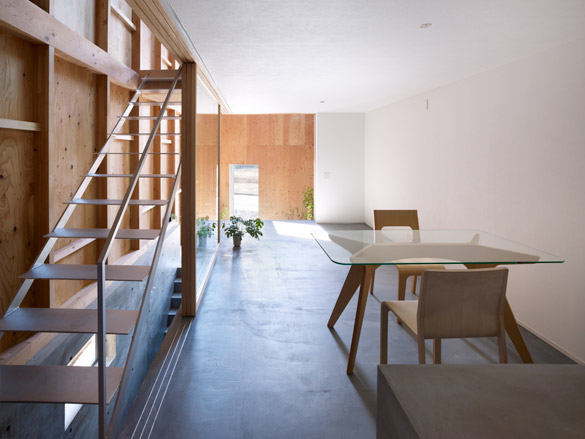
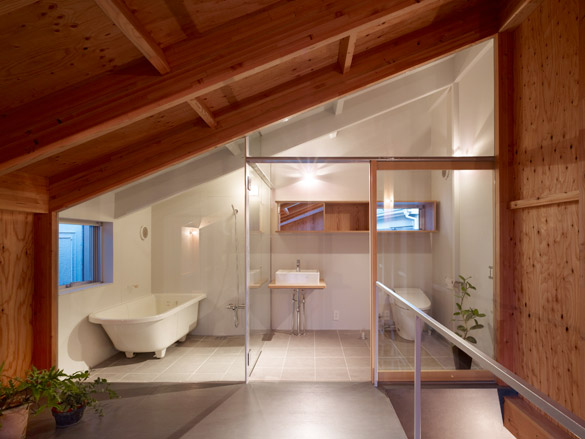
Static Quarry, Takasaki City, Gunma Prefecture, by Ikimono Architects
In Takashi Fujino’s concrete Static Quarry, an eight-tenant apartment building in Takasaki City, daily life of the residents goes back and forth between the interior spaces and the relatively large open-air ‘cavities’. The architect provided the outdoor rooms with running water and electricity and tenants are invited to tailor these spaces as private living rooms.
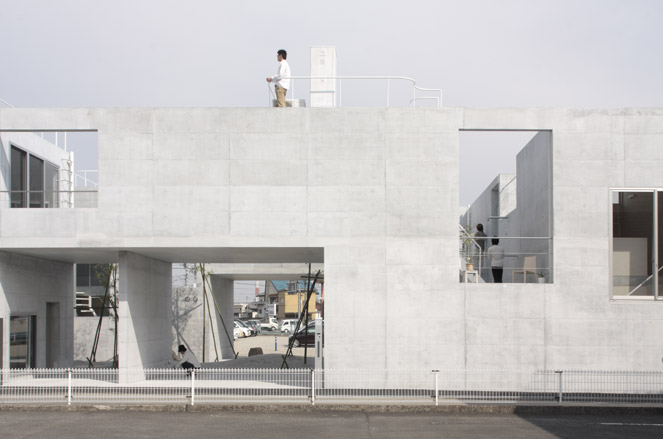
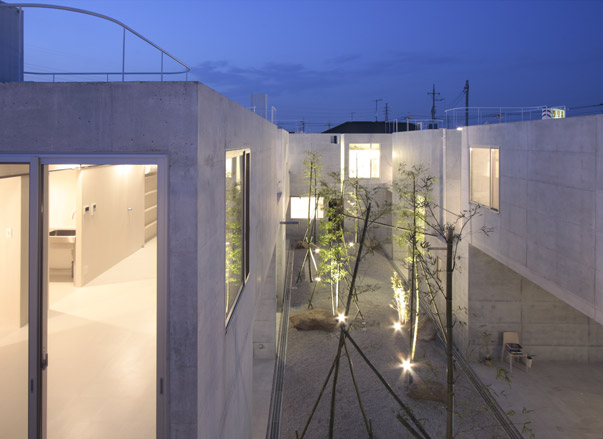
Static Quarry, Takasaki City, Gunma Prefecture, by Ikimono Architects
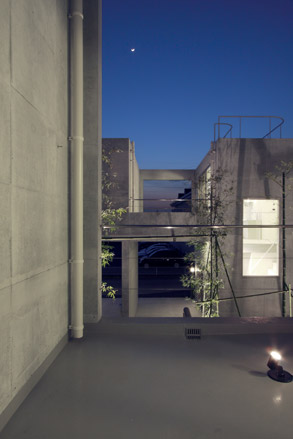
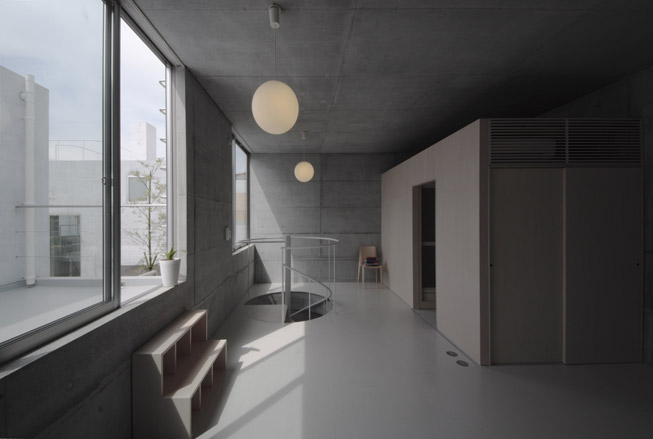
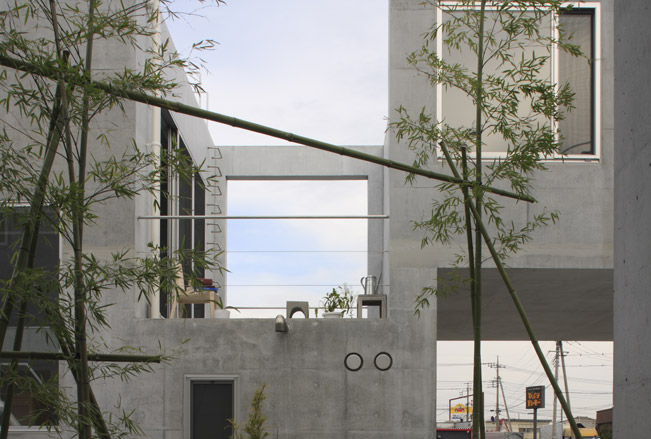
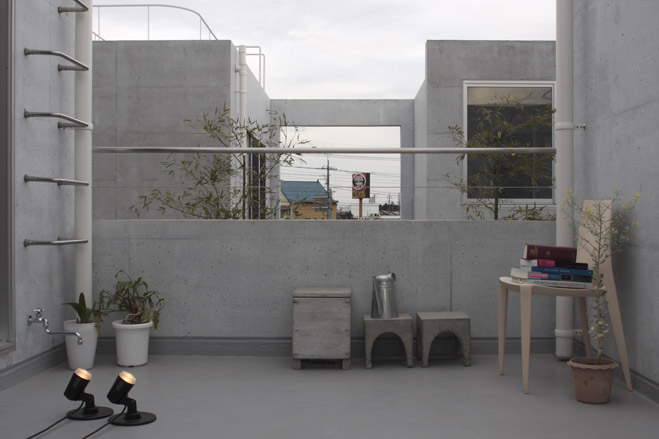
House in Kitakami, Iwate prefecture, by Yukiko Nadamoto
Yukiko Nadamoto has turned conventional house design inside out with this property. The main living areas are based on an abstract interpretation of a city street while the outdoor terrace is treated like an indoor room.
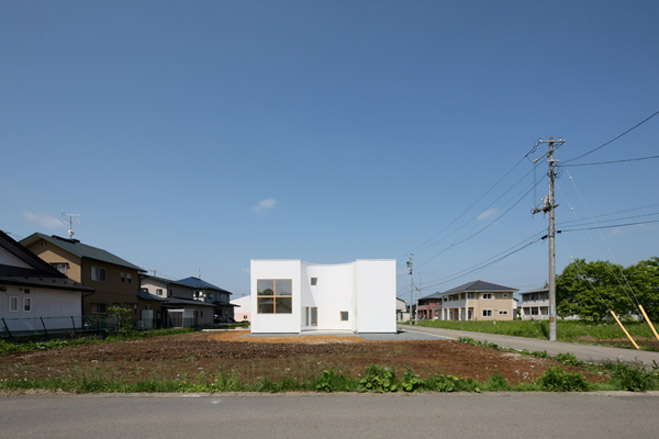
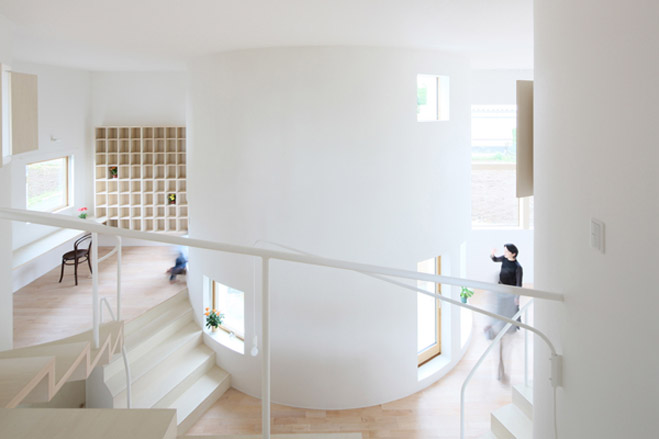
House in Kitakami, Iwate prefecture, by Yukiko Nadamoto
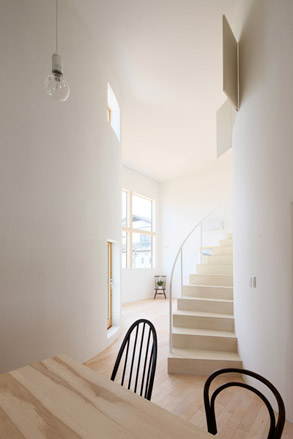
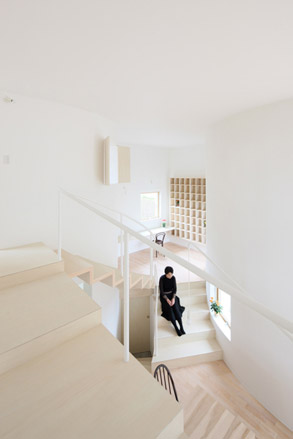
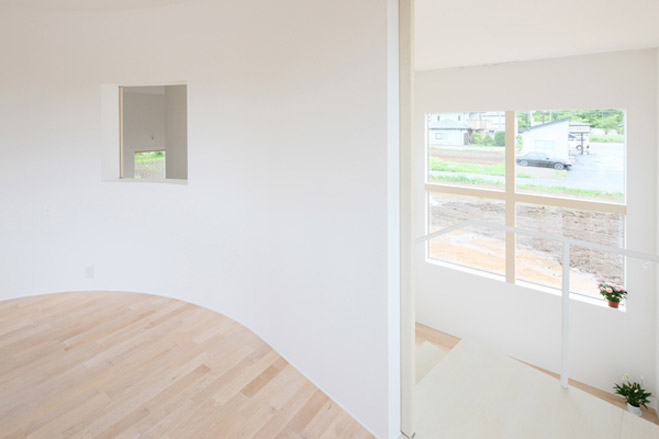
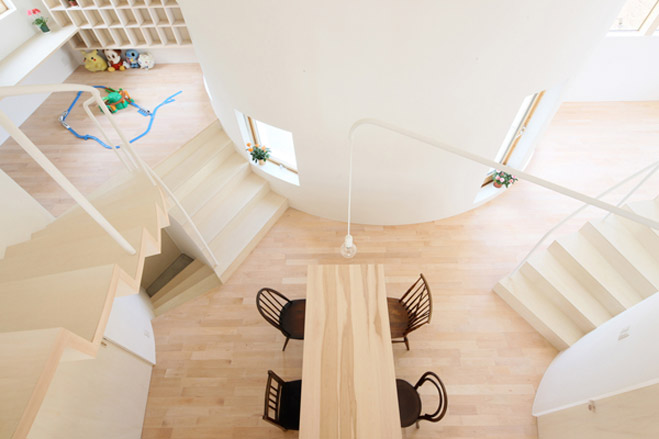
House with Eaves and Attic, Tokyo, but ON Design
ON design’s House with Eaves and Attic sits atop a hill in Tokyo, facing a steep drop. The architects have preserved the vegetation of the plot by incorporating it into their design. To this end, the roof - which slopes at the same angle as the incline - is punctuated by trees.
Receive our daily digest of inspiration, escapism and design stories from around the world direct to your inbox.

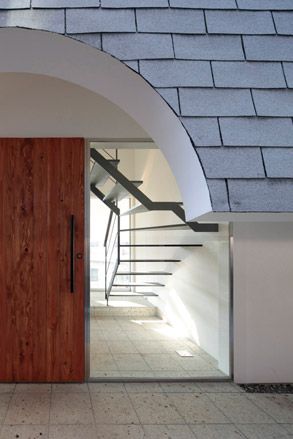
House with Eaves and Attic, Tokyo, but ON Design
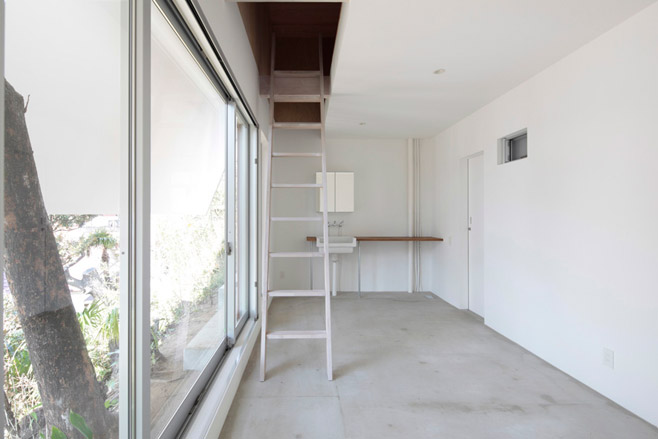
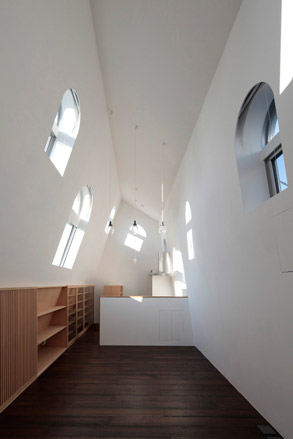
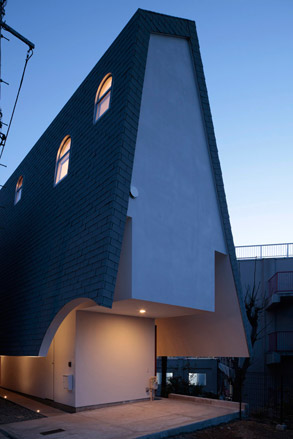
Inside Outside house, Tokyo, by Takeshi Hosaka
Takeshi Hosaka’s Inside Outside house comprises an enclosed core surrounded by an outer shell perforated with openings. With this naturally ventilated project, the architect hopes the clients will once more get in synch with the changing weather of the seasons.
www.hosakatakeshi.com
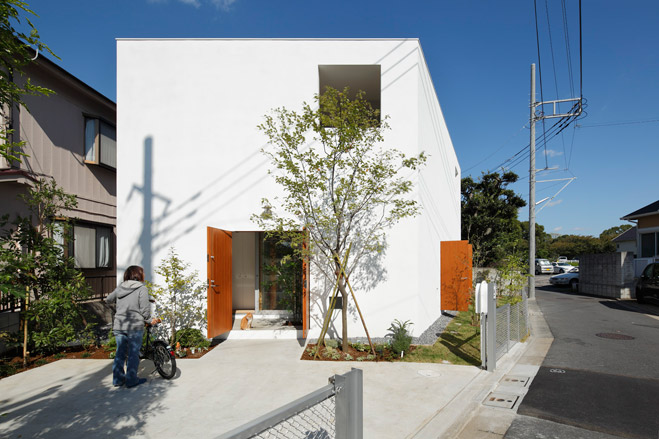
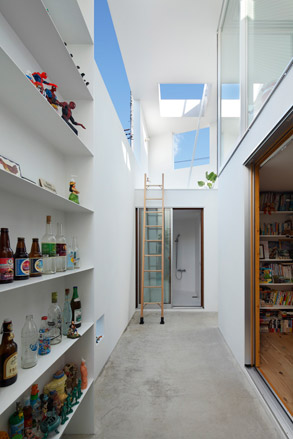
Inside Outside house, Tokyo, by Takeshi Hosaka
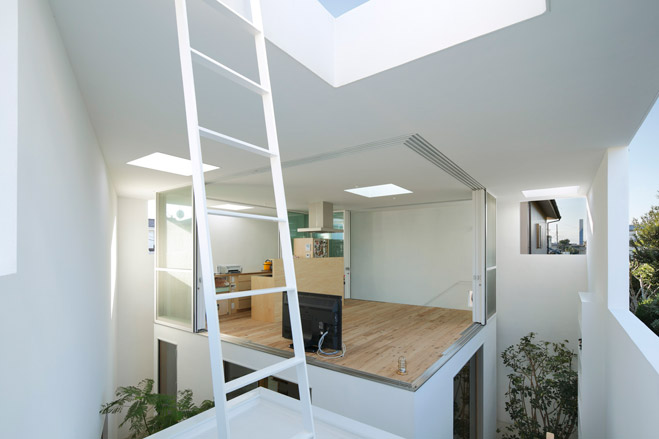

Little One-room House with A Curve, Nagoya, Aichi Prefecture, by Studio Velocity
The 41 sq m beauty shop designed by Studio Velocity compensates for its smallness with an eye catching exterior. From the tiny entrance, the shop slowly grows in height and width, at the same time as the light intensity increases. Architects Kentaro Kurihara and Miho Iwatsuki have ensured that the curvature is just shallow enough for one end of the space to be visible from the other.
www.studiovelocity.jp
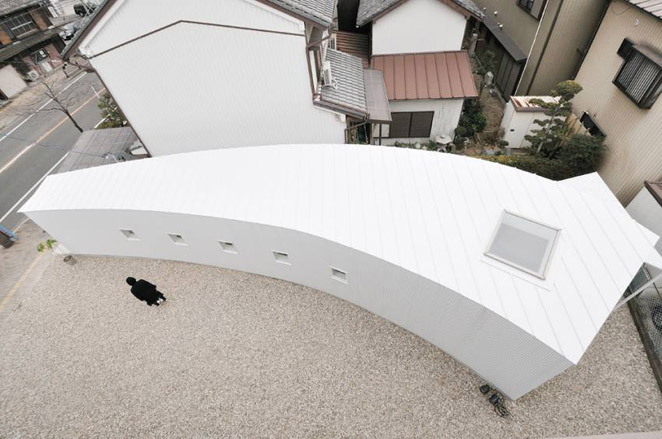
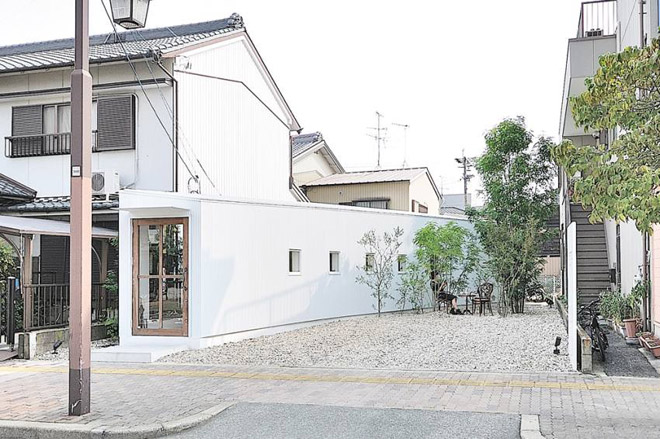
Little One-room House with A Curve, Nagoya, Aichi Prefecture, by Studio Velocity
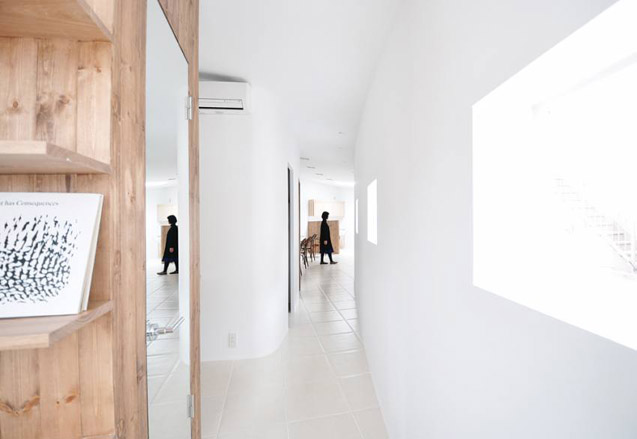
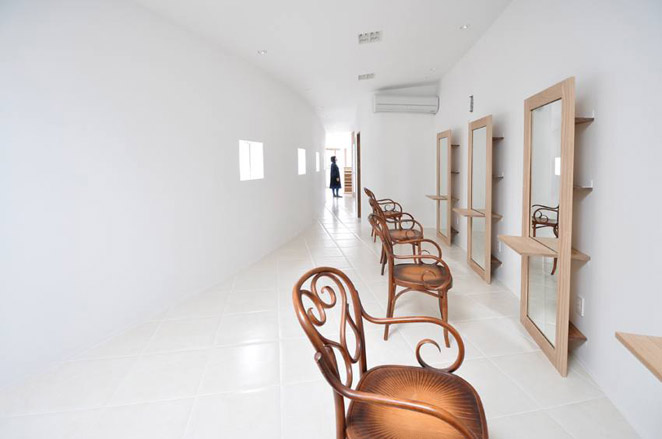
Kumagai House, Sapporo, Hokkaido Prefecture, by Hiroshi Kuno + Associates
Hiroshi Kuno has shaken up a typical residential neighbourhood in Sapporo with unconventional proportions and unusual floor heights. His play with perspectives now leads to spontaneous contact with the neighbours and passers-by.
qno.jp
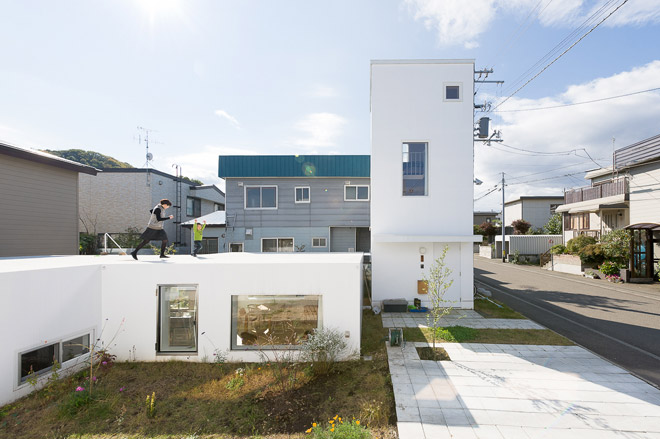
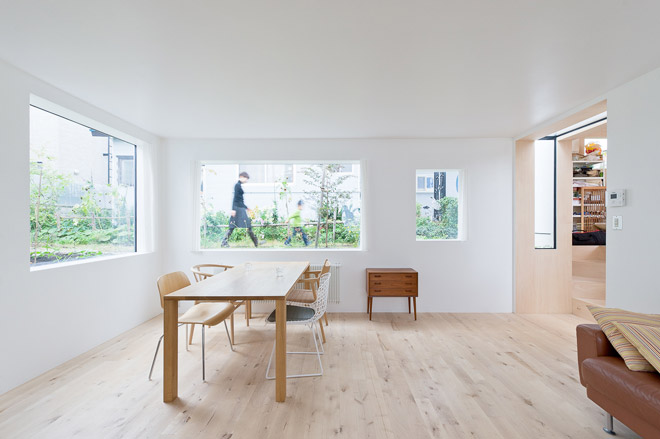
Kumagai House, Sapporo, Hokkaido Prefecture, by Hiroshi Kuno + Associates
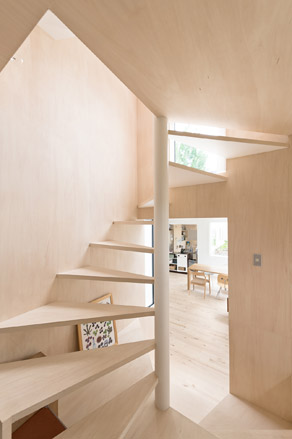
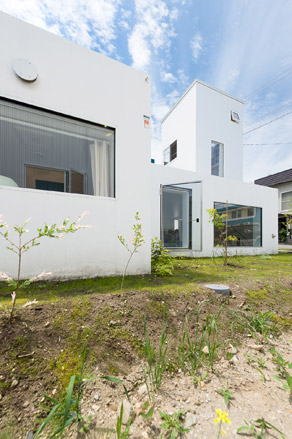
Branch House, Fukushima, by Kino Architects
Central to the plan of Branch House by Kino architects are the main living and dining areas. From here four rooms, including a master bedroom, a children’s room, a guest room and a bathroom, branch out in four different directions, all taking advantage of the best natural light conditions. Meanwhile, an open loft above the rooms provides the residents (a couple and two children) with room to distance themselves from each other, as well as offers plenty of storage space.
www.masahirokinoshita.com
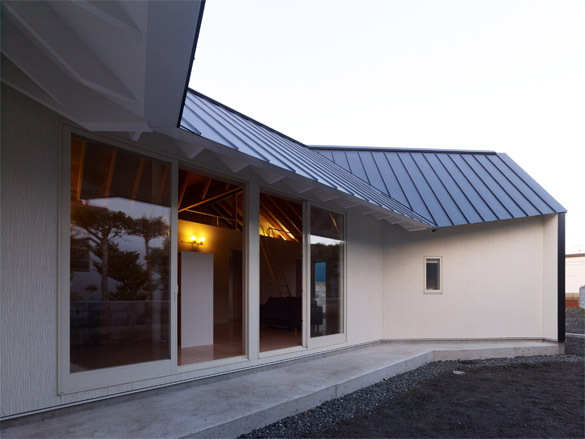
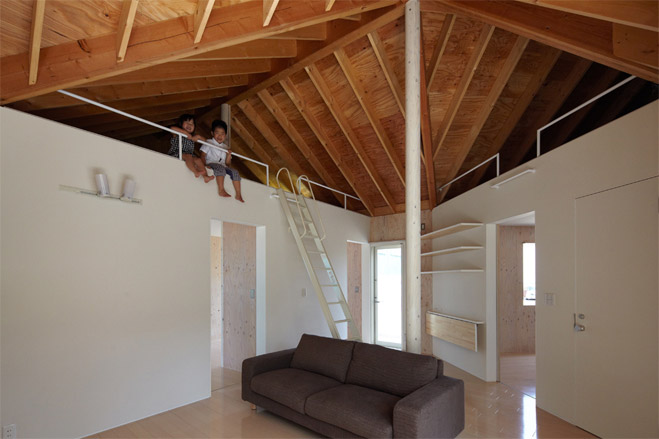
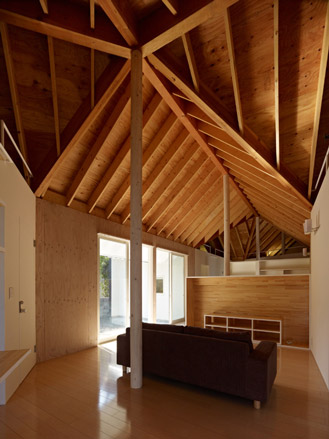
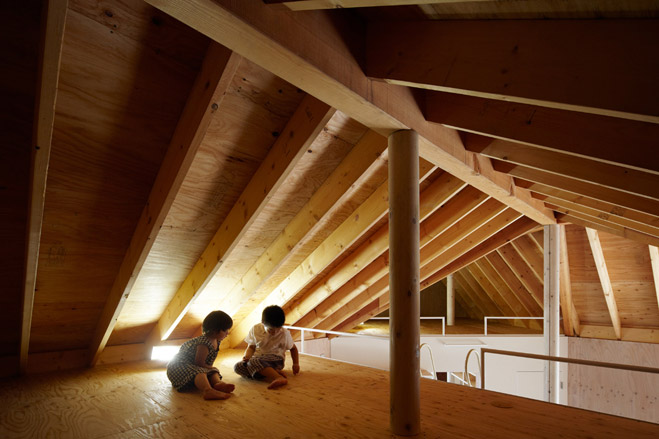
-
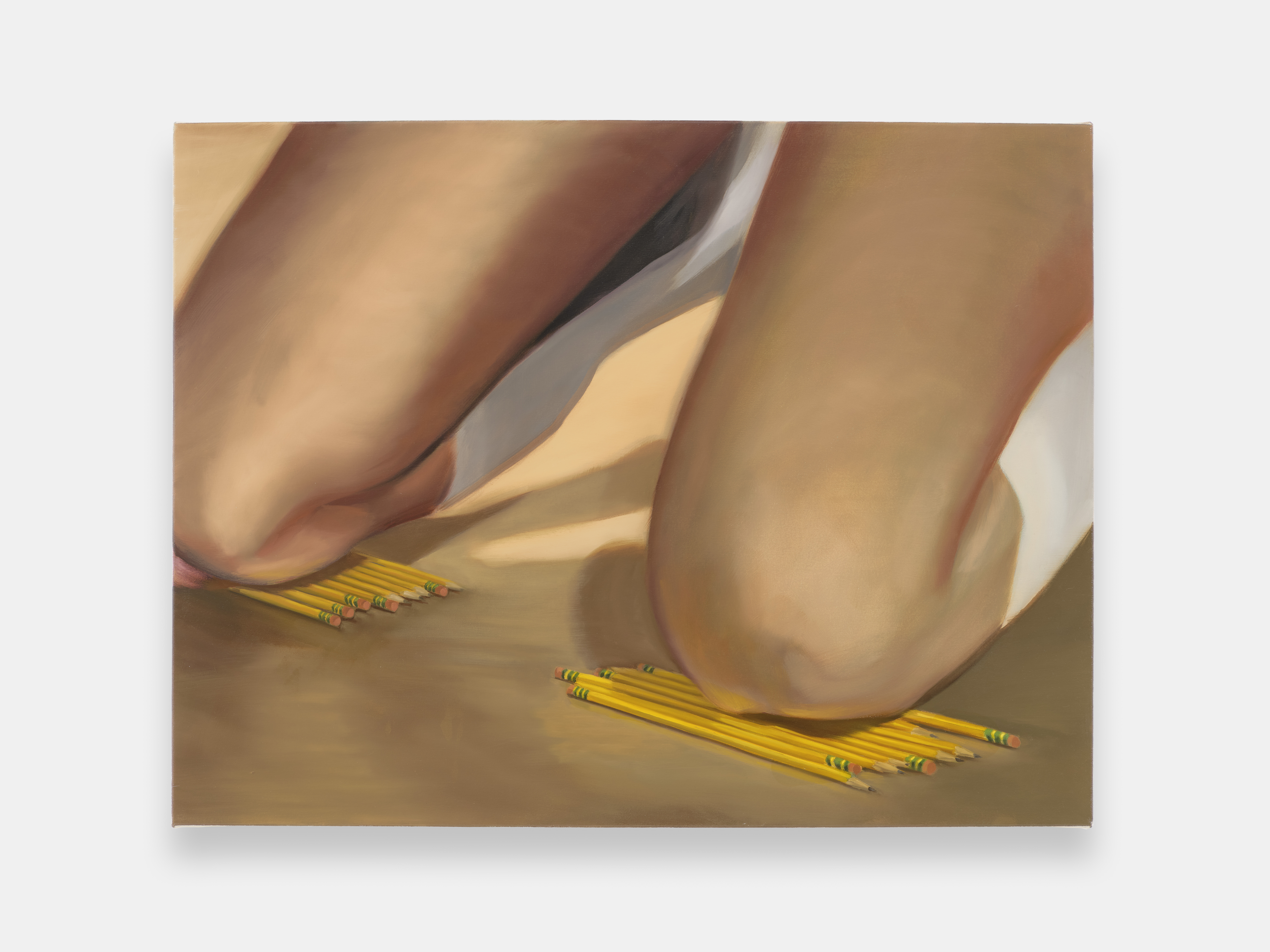 ‘I want to bring anxiety to the surface': Shannon Cartier Lucy on her unsettling works
‘I want to bring anxiety to the surface': Shannon Cartier Lucy on her unsettling worksIn an exhibition at Soft Opening, London, Shannon Cartier Lucy revisits childhood memories
-
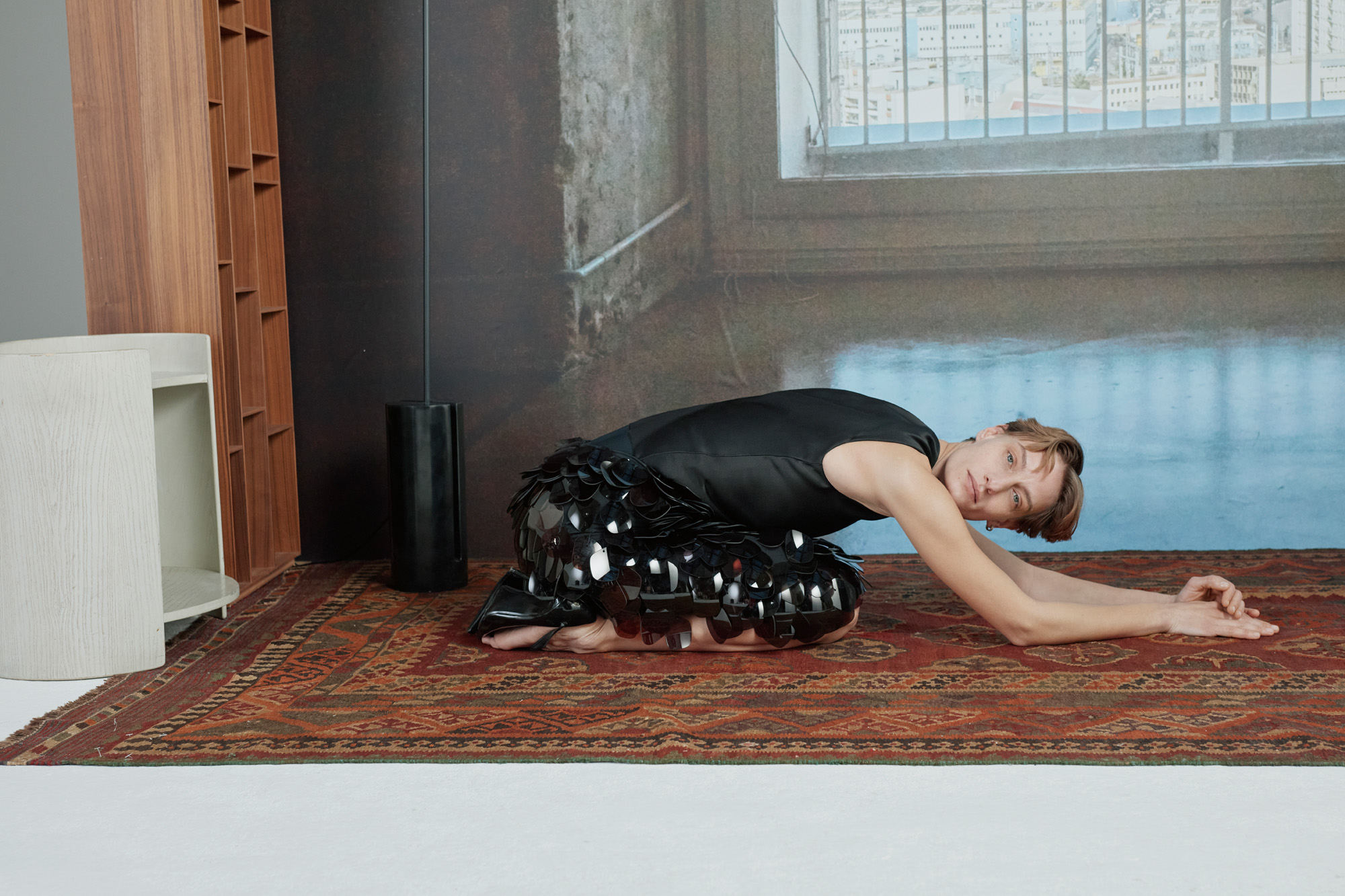 What one writer learnt in 2025 through exploring the ‘intimate, familiar’ wardrobes of ten friends
What one writer learnt in 2025 through exploring the ‘intimate, familiar’ wardrobes of ten friendsInspired by artist Sophie Calle, Colleen Kelsey’s ‘Wearing It Out’ sees the writer ask ten friends to tell the stories behind their most precious garments – from a wedding dress ordered on a whim to a pair of Prada Mary Janes
-
 Year in review: 2025’s top ten cars chosen by transport editor Jonathan Bell
Year in review: 2025’s top ten cars chosen by transport editor Jonathan BellWhat were our chosen conveyances in 2025? These ten cars impressed, either through their look and feel, style, sophistication or all-round practicality
-
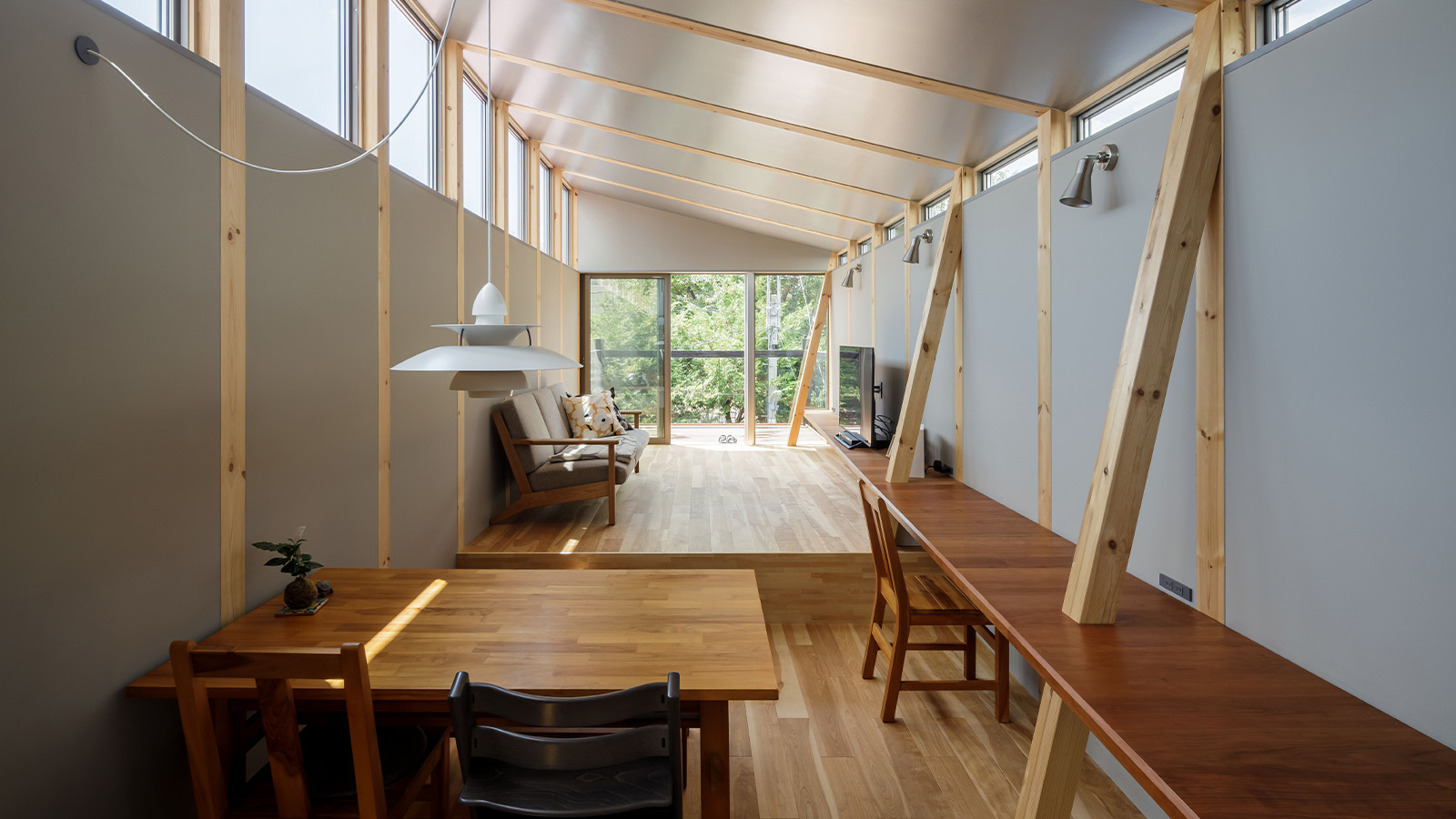 This Fukasawa house is a contemporary take on the traditional wooden architecture of Japan
This Fukasawa house is a contemporary take on the traditional wooden architecture of JapanDesigned by MIDW, a house nestled in the south-west Tokyo district features contrasting spaces united by the calming rhythm of structural timber beams
-
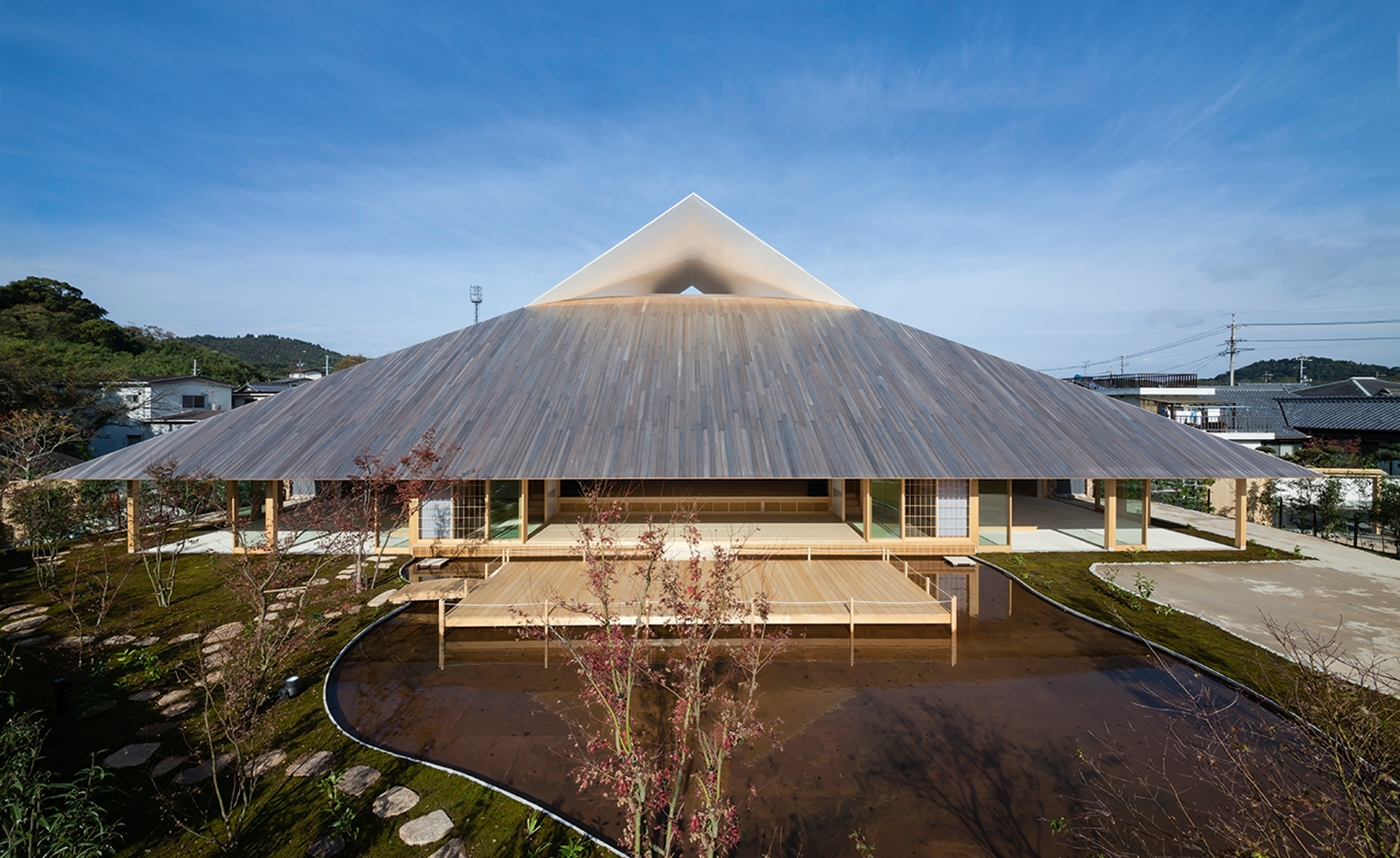 Take a tour of the 'architectural kingdom' of Japan
Take a tour of the 'architectural kingdom' of JapanJapan's Seto Inland Sea offers some of the finest architecture in the country – we tour its rich selection of contemporary buildings by some of the industry's biggest names
-
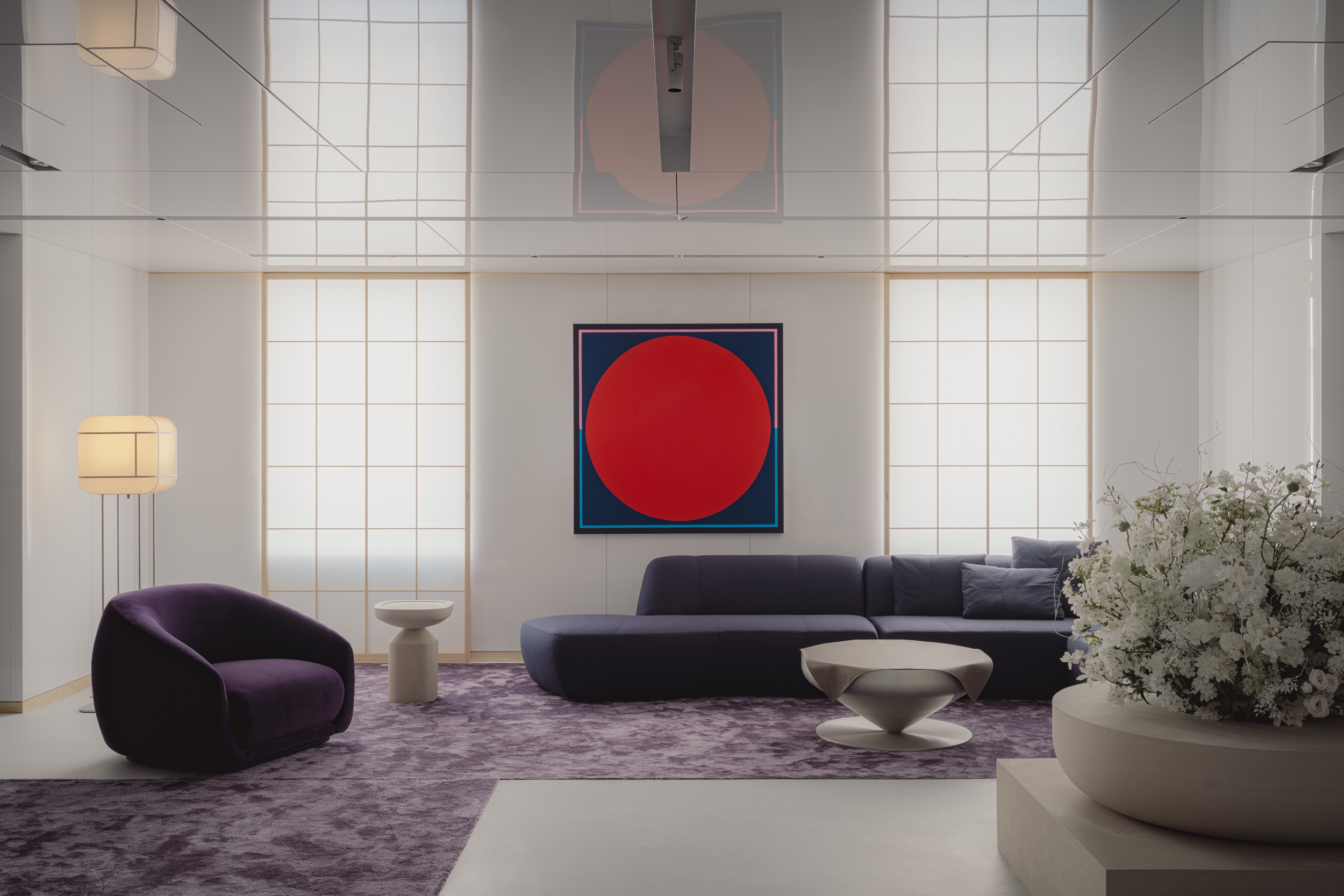 Matsuya Ginza lounge is a glossy haven at Tokyo’s century-old department store
Matsuya Ginza lounge is a glossy haven at Tokyo’s century-old department storeA new VIP lounge inside Tokyo’s Matsuya Ginza department store, designed by I-IN, balances modernity and elegance
-
 The Architecture Edit: Wallpaper’s houses of the month
The Architecture Edit: Wallpaper’s houses of the monthThis September, Wallpaper highlighted a striking mix of architecture – from iconic modernist homes newly up for sale to the dramatic transformation of a crumbling Scottish cottage. These are the projects that caught our eye
-
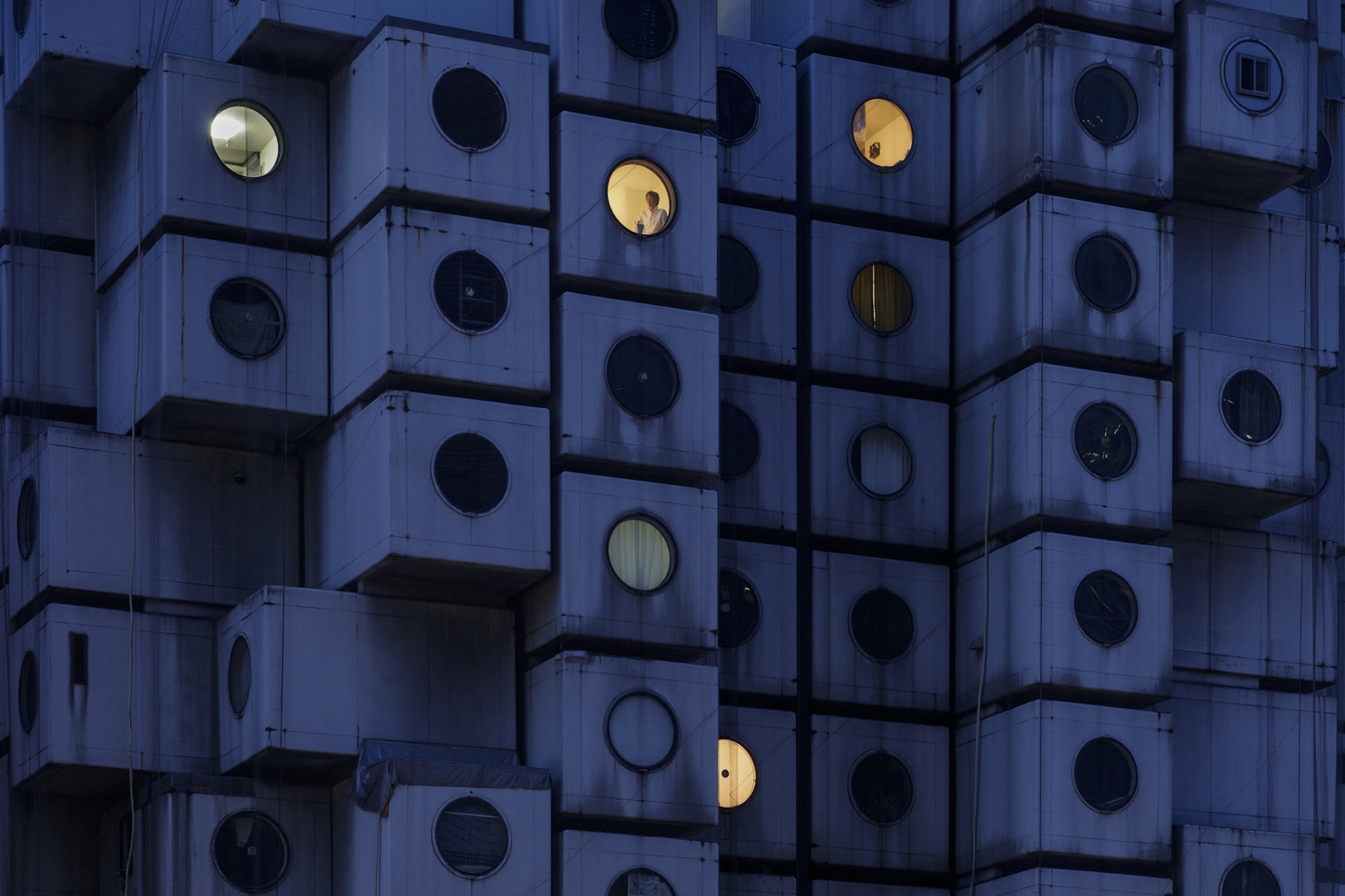 Utopian, modular, futuristic: was Japanese Metabolism architecture's raddest movement?
Utopian, modular, futuristic: was Japanese Metabolism architecture's raddest movement?We take a deep dive into Japanese Metabolism, the pioneering and relatively short-lived 20th-century architecture movement with a worldwide impact; explore our ultimate guide
-
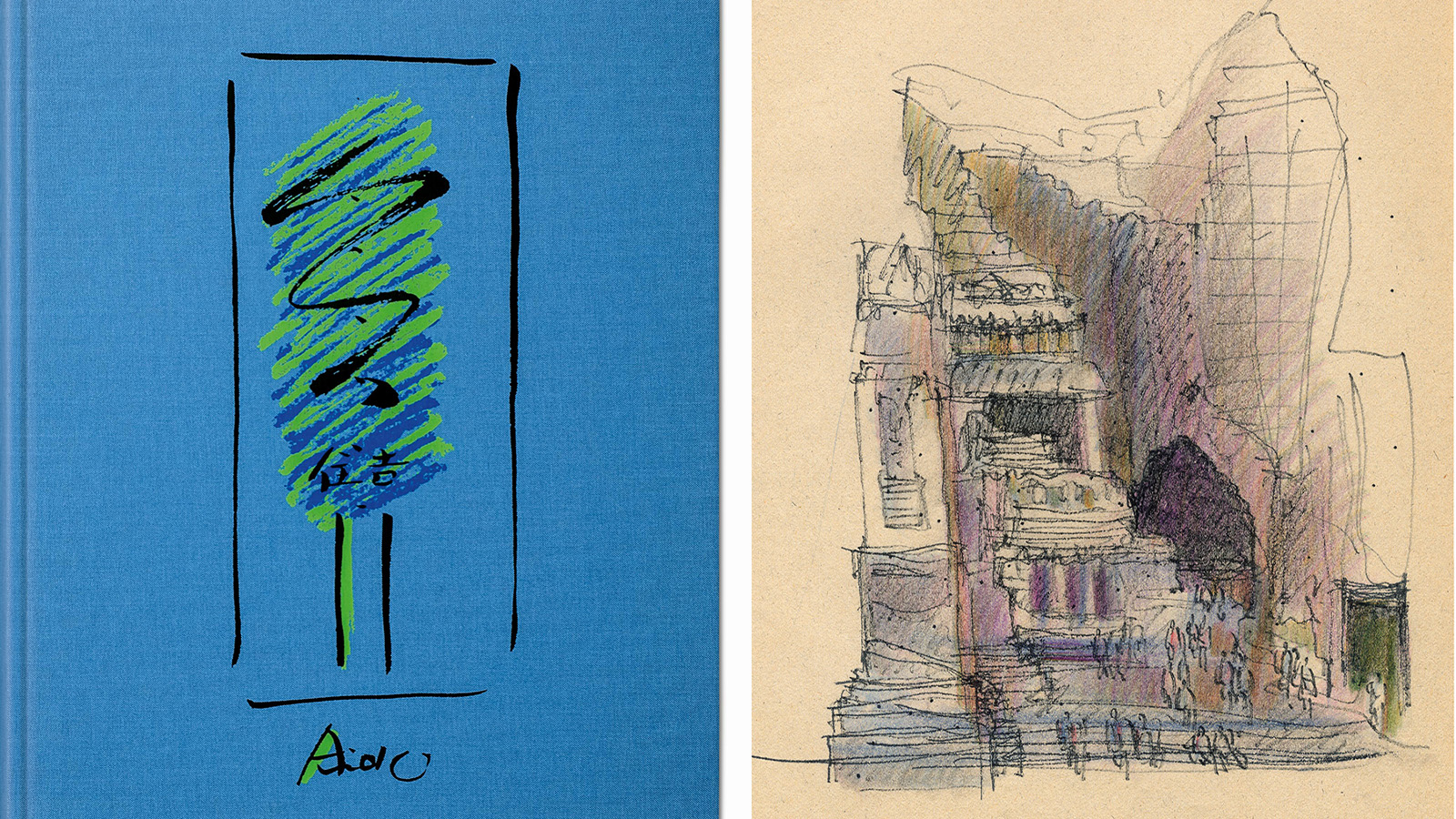 A new Tadao Ando monograph unveils the creative process guiding the architect's practice
A new Tadao Ando monograph unveils the creative process guiding the architect's practiceNew monograph ‘Tadao Ando. Sketches, Drawings, and Architecture’ by Taschen charts decades of creative work by the Japanese modernist master
-
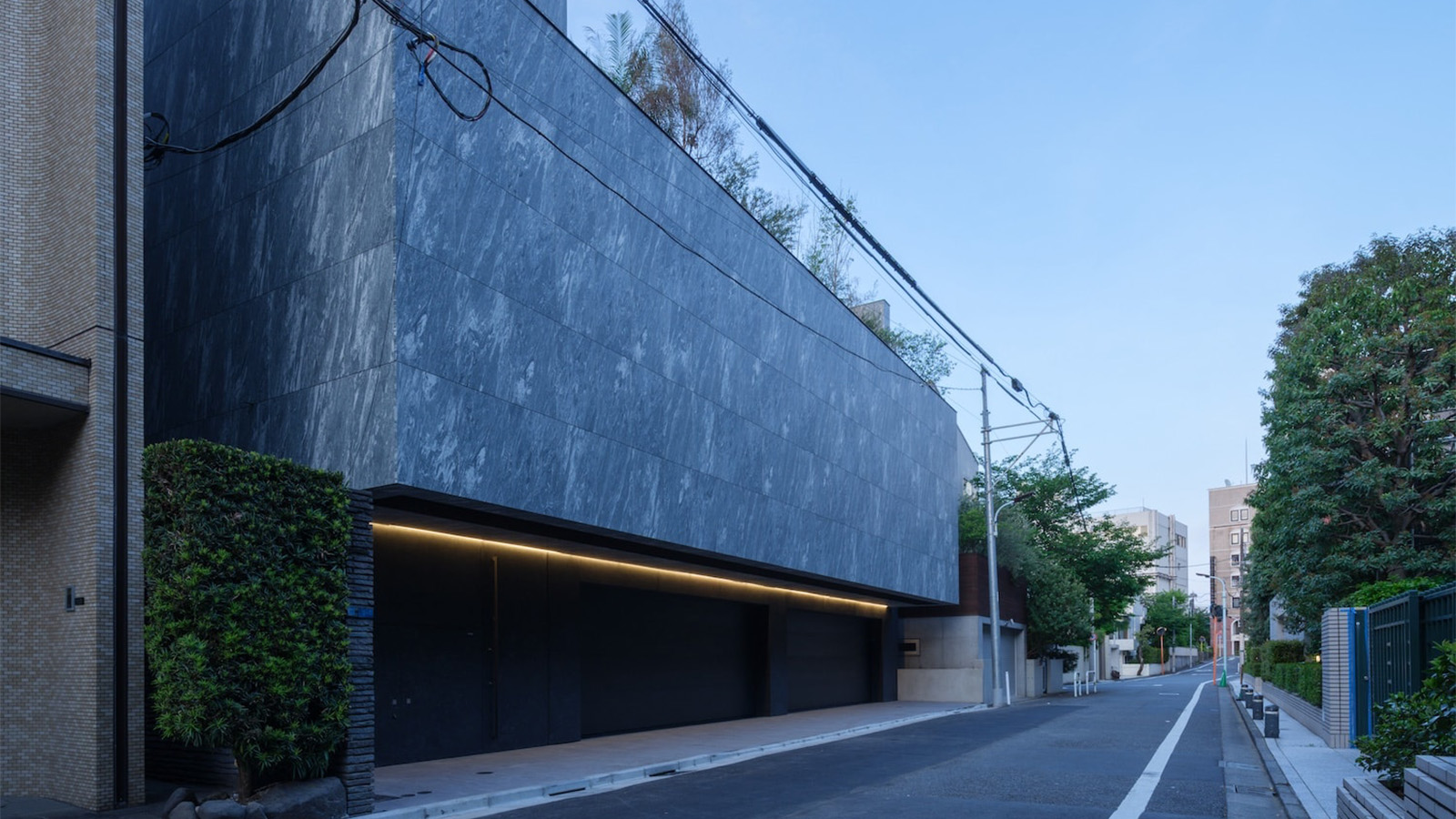 A Tokyo home’s mysterious, brutalist façade hides a secret urban retreat
A Tokyo home’s mysterious, brutalist façade hides a secret urban retreatDesigned by Apollo Architects, Tokyo home Stealth House evokes the feeling of a secluded resort, packaged up neatly into a private residence
-
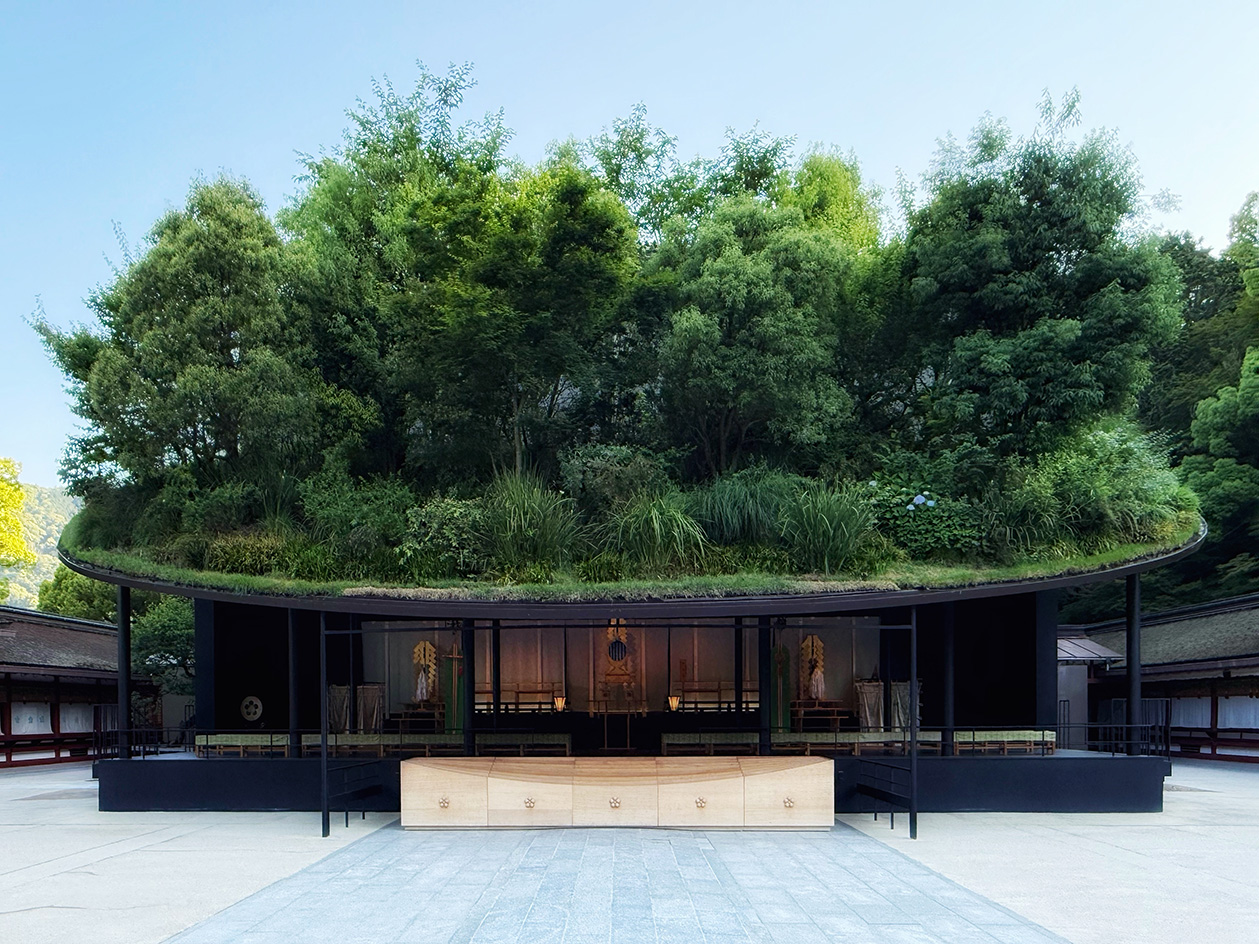 Landscape architect Taichi Saito: ‘I hope to create gentle landscapes that allow people’s hearts to feel at ease’
Landscape architect Taichi Saito: ‘I hope to create gentle landscapes that allow people’s hearts to feel at ease’We meet Taichi Saito and his 'gentle' landscapes, as the Japanese designer discusses his desire for a 'deep and meaningful' connection between humans and the natural world