Public hero: Archohm’s Jai Prakash Narayan Interpretation Centre opens in Lucknow
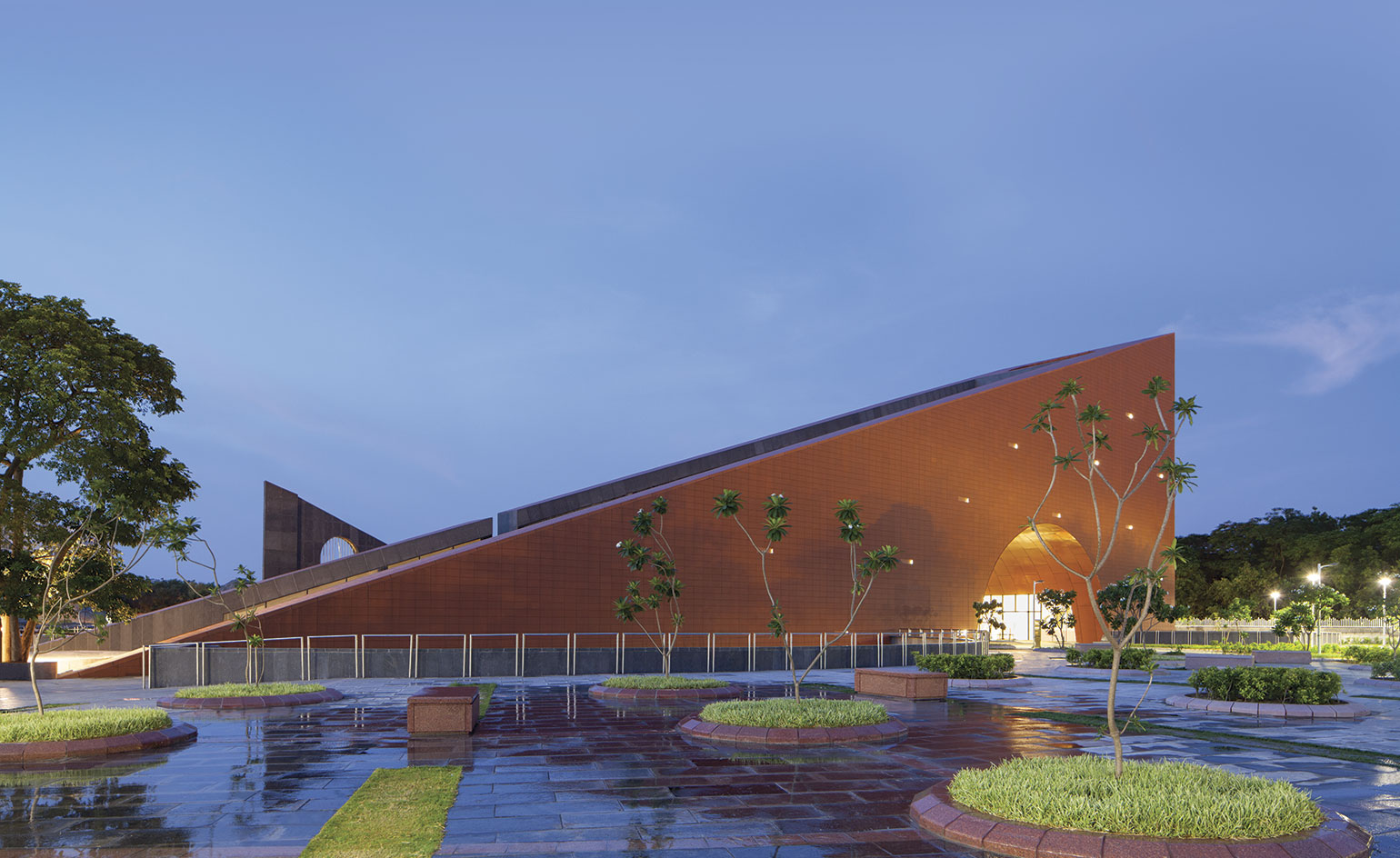
The Indian city of Lucknow has just welcomed a striking cultural addition in the shape of the newly opened Jai Prakash Narayan Interpretation Centre. This imposing piece of architecture is a tribute to the titular socialist ideologue and Indian activist (or ‘JP’, as he was often fondly addressed).
Designed by Noida-based architecture firm Archohm Consults, headed by architect Sourabh Gupta, the monolithic structure is shaped as a massive 27m-high wedge that supports an arch spanning 20m. This, with a height of 9m, acts as a sculpted entry point to the centre.
The building should both symbolically reflect JP’s personality as a loknayak – ‘hero of the people’ – and serve as a gateway to the surrounding JP International Centre, explain the architects. So, making the most of its overall shape to add an appropriate dose of drama, they designed the top to offer unparalleled vantage points and panoramic views of the city’s Ram Manohar Lohia Park and the Convention Centre nearby.
Spread over a site area of 18.6 acres, the programme is divided into four zones that presuppose the intent in their names – ‘Absorption’ sits in the lower floor plates, ‘Reflection’ is housed half way through the vertical ascent, ‘Introspection’ lives in the upper floors and ‘Contemplation’ occupies the topmost part of the structure. Respectively, the double-height basement, with a floor plate of 1,350 sq m, floats alongside water bodies on either side; the first floor hosts photography galleries extending upwards to the second level; and the uppermost floor plate frames spectacular vistas, while staggering downwards to eventually merge into the amphitheatre and the public level plaza on the ground level.
Taking cues from JP’s personality – honest and unpretentious, as he is remembered to be – the building’s materials comprise ventilated dry terracotta cladding on the triangular façade, in conjunction with dark honed and flamed granite that was chosen for symbolising grounding and stability.
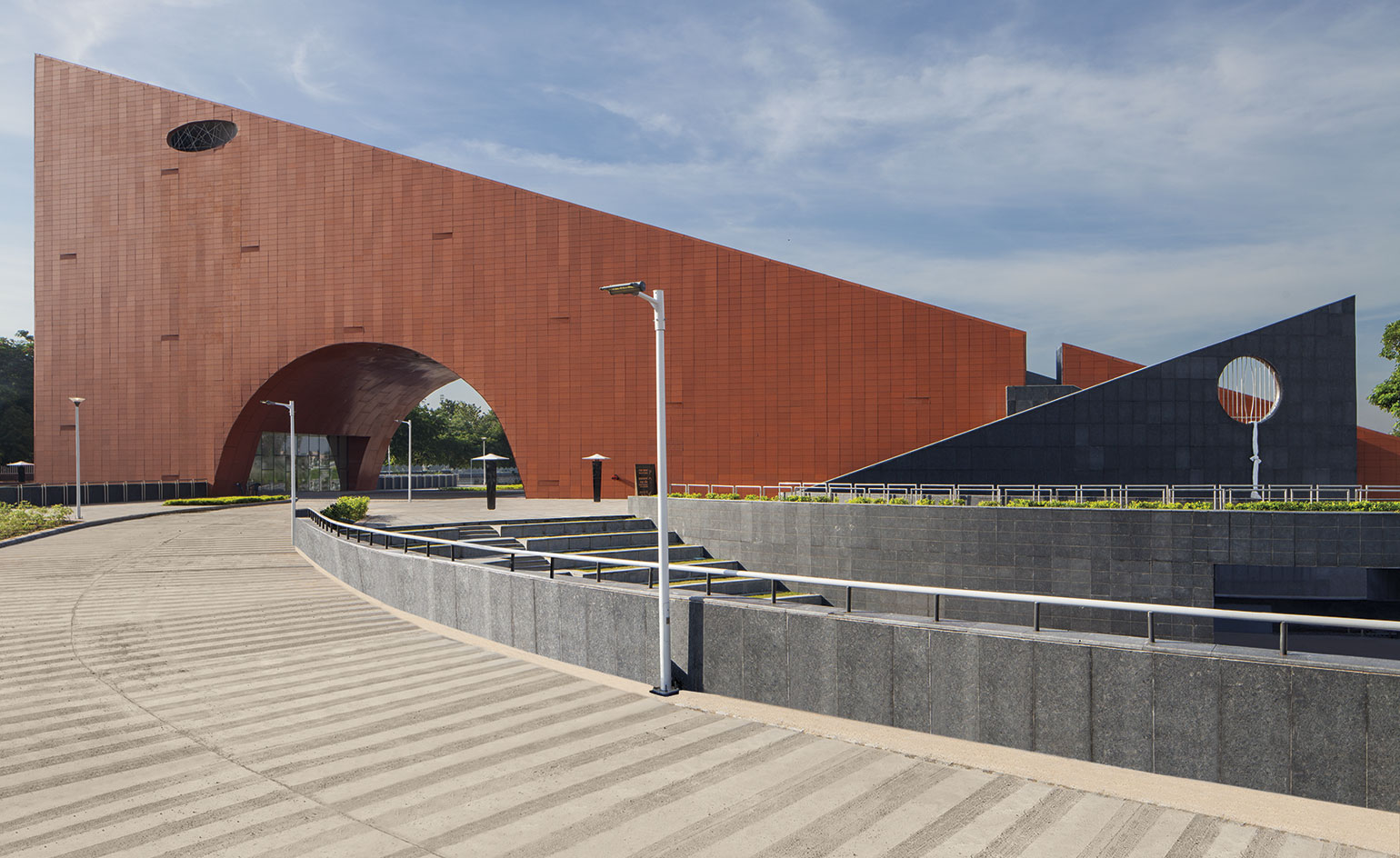
Designed by Noida-based architecture firm Archohm Consults, the building draws on Narayan's personality and reputation, while also serving as a gateway to the nearby JP International Centre
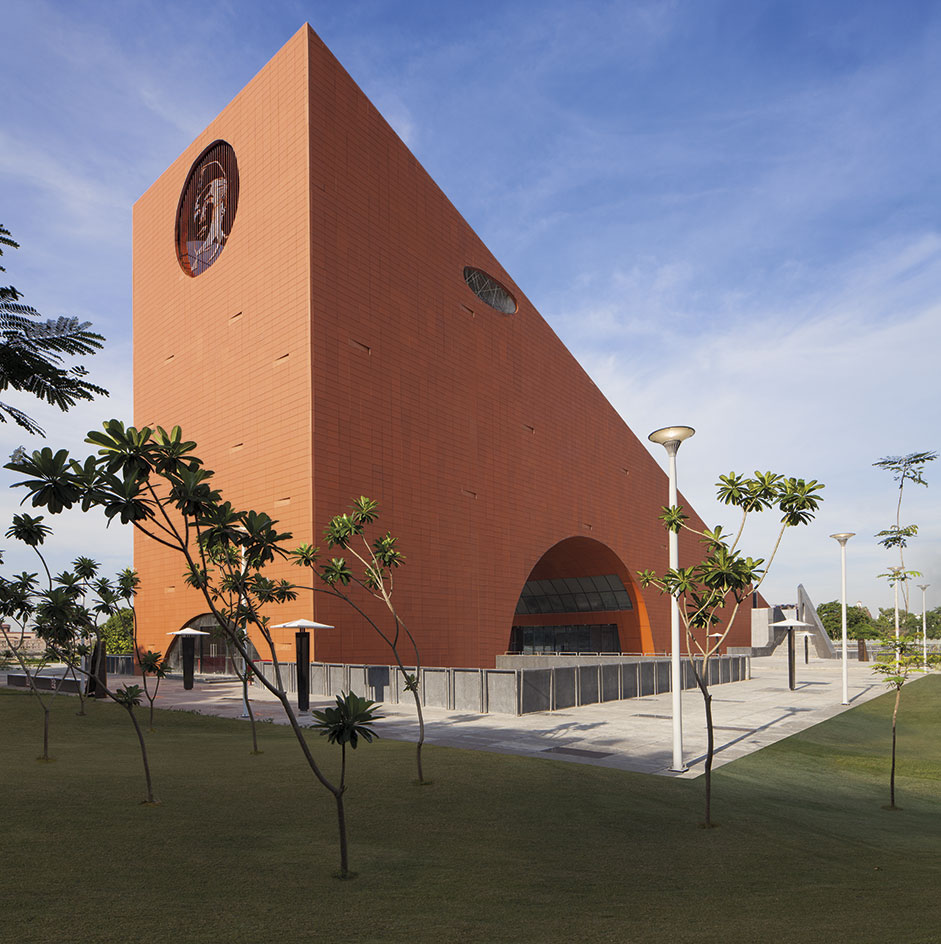
The structure's massive 27m-high wedge supports an arch spanning 20m, which acts as a sculpted entry point to the centre
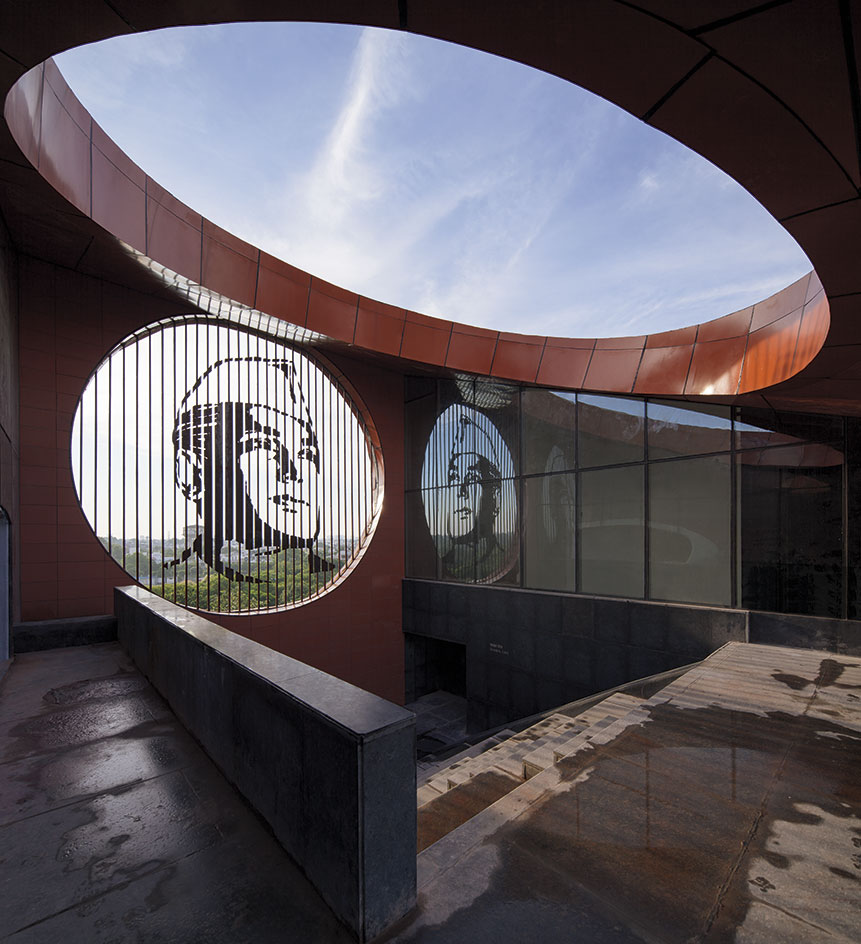
The top level offers striking views of the city’s Ram Manohar Lohia Park and the Convention Centre
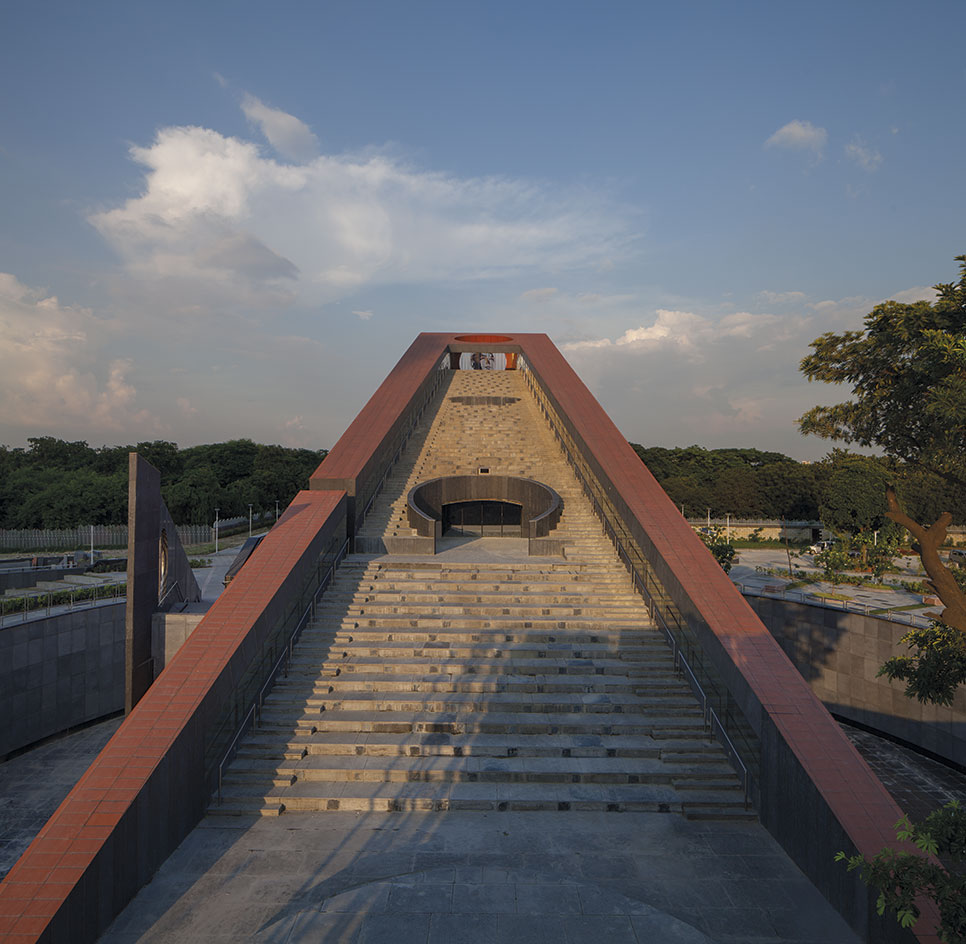
The accessible roof eventually merges into an amphitheatre and the public level plaza on the ground level
INFORMATION
For more information, visit the Archohm Consults website
Photography: Andre J Fanthome
Wallpaper* Newsletter
Receive our daily digest of inspiration, escapism and design stories from around the world direct to your inbox.
-
 Naoto Fukasawa sparks children’s imaginations with play sculptures
Naoto Fukasawa sparks children’s imaginations with play sculpturesThe Japanese designer creates an intuitive series of bold play sculptures, designed to spark children’s desire to play without thinking
By Danielle Demetriou
-
 Japan in Milan! See the highlights of Japanese design at Milan Design Week 2025
Japan in Milan! See the highlights of Japanese design at Milan Design Week 2025At Milan Design Week 2025 Japanese craftsmanship was a front runner with an array of projects in the spotlight. Here are some of our highlights
By Danielle Demetriou
-
 Tour the best contemporary tea houses around the world
Tour the best contemporary tea houses around the worldCelebrate the world’s most unique tea houses, from Melbourne to Stockholm, with a new book by Wallpaper’s Léa Teuscher
By Léa Teuscher
-
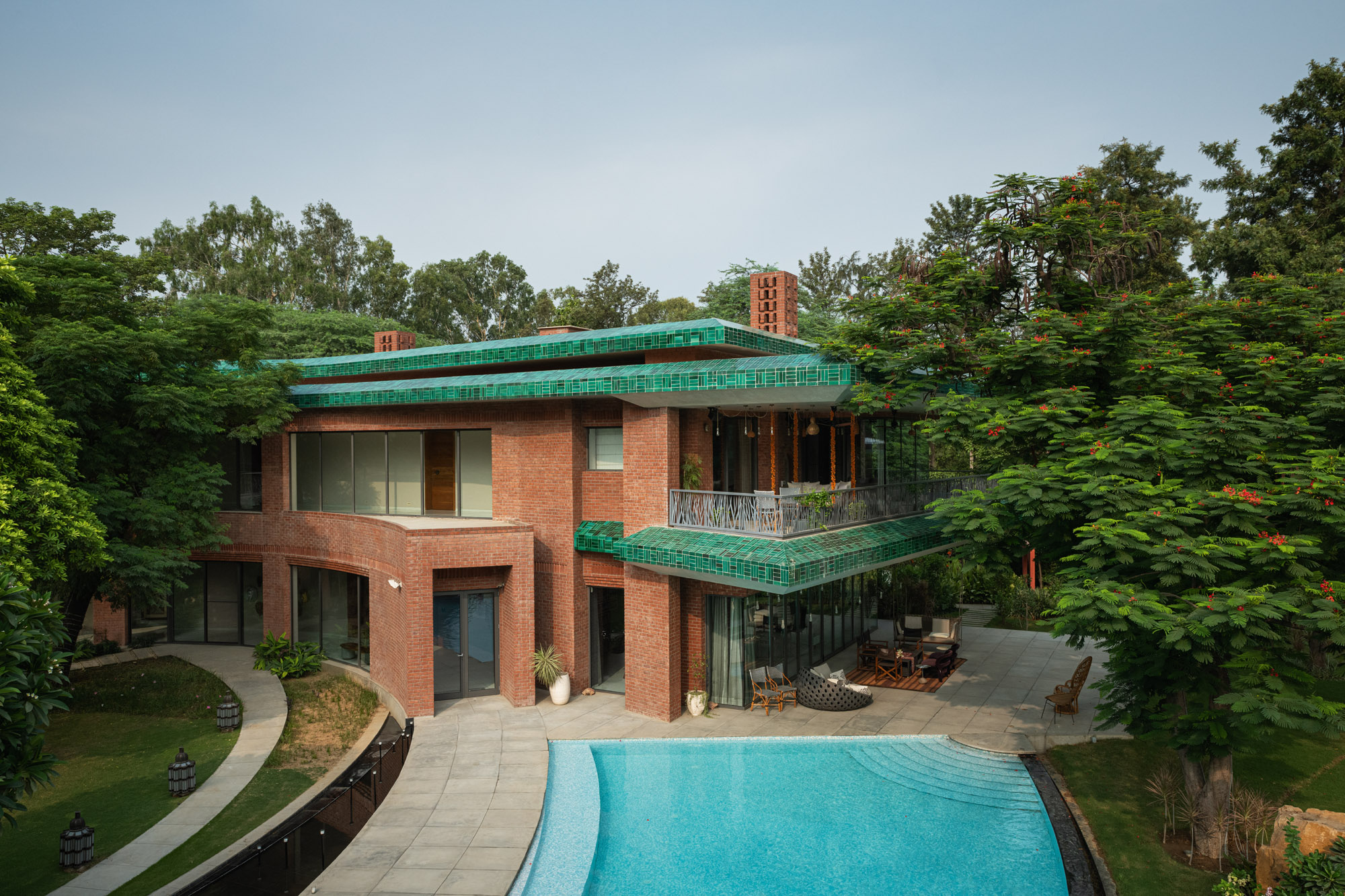 Shalini Misra’s Delhi home is a seasonal sanctuary ‘made in India’
Shalini Misra’s Delhi home is a seasonal sanctuary ‘made in India’Interior designer Shalini Misra’s retreat in the Indian capital champions modernist influences, Islamic ancestry and local craftsmanship
By Sunil Sethi
-
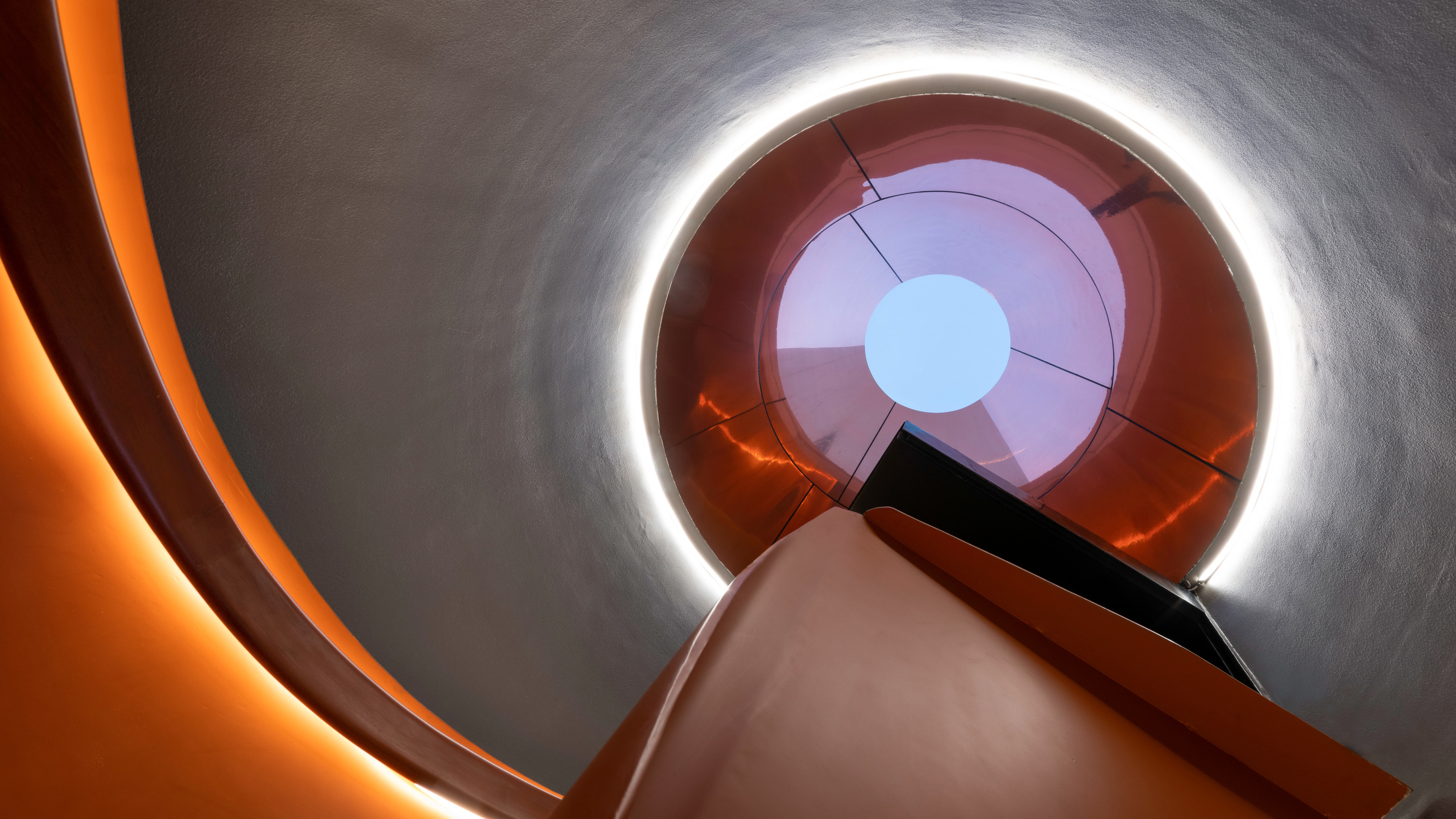 A triplex Mumbai penthouse contains sculptural staircases and expansive terraces
A triplex Mumbai penthouse contains sculptural staircases and expansive terracesEnso House is a multigenerational Mumbai penthouse by S+PS Architects that combines a reorganised interior programme with bespoke finishes and crafts
By Jonathan Bell
-
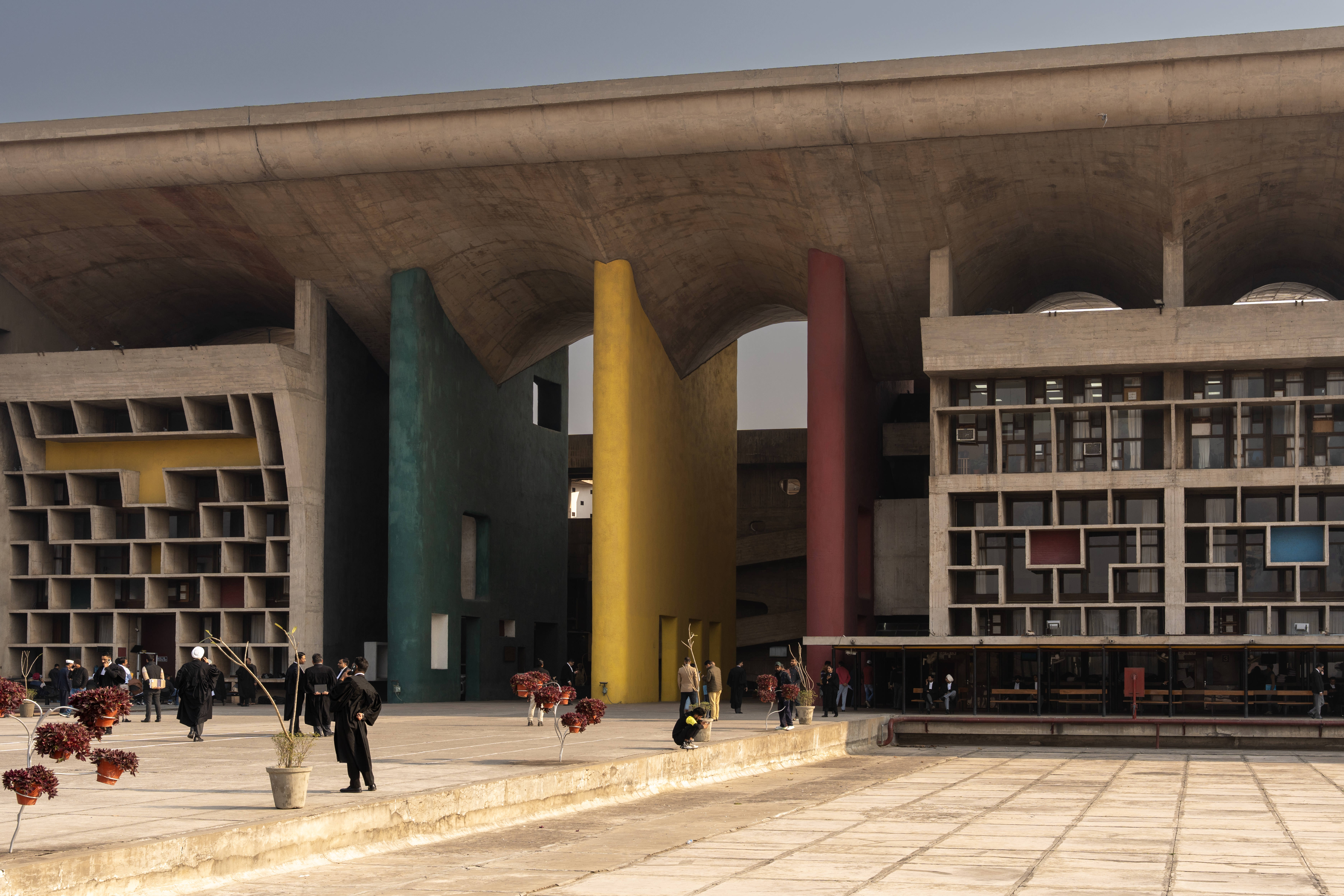 This ‘architourism’ trip explores India’s architectural history, from Mughal to modernism
This ‘architourism’ trip explores India’s architectural history, from Mughal to modernismArchitourian is offering travellers a seven-night exploration of northern India’s architectural marvels, including Chandigarh, the city designed by Le Corbusier
By Anna Solomon
-
 At the Institute of Indology, a humble new addition makes all the difference
At the Institute of Indology, a humble new addition makes all the differenceContinuing the late Balkrishna V Doshi’s legacy, Sangath studio design a new take on the toilet in Gujarat
By Ellie Stathaki
-
 The Yale Center for British Art, Louis Kahn’s final project, glows anew after a two-year closure
The Yale Center for British Art, Louis Kahn’s final project, glows anew after a two-year closureAfter years of restoration, a modernist jewel and a treasure trove of British artwork can be seen in a whole new light
By Anna Fixsen
-
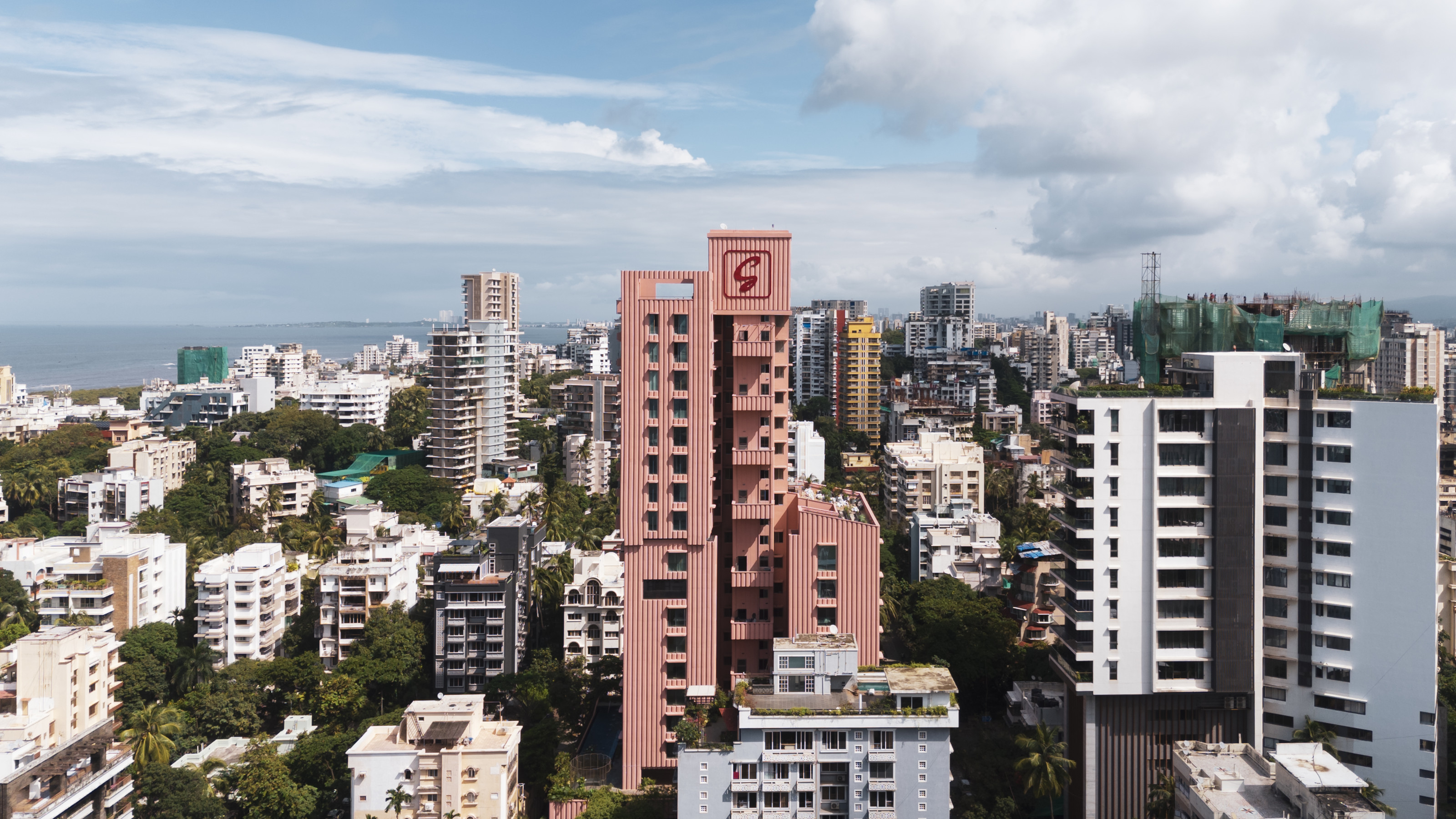 Pretty in pink: Mumbai's new residential tower shakes up the cityscape
Pretty in pink: Mumbai's new residential tower shakes up the cityscape'Satguru’s Rendezvous' in Mumbai houses luxury apartments behind its elegant fluted concrete skin. We take a tour.
By Jonathan Bell
-
 Join our world tour of contemporary homes across five continents
Join our world tour of contemporary homes across five continentsWe take a world tour of contemporary homes, exploring case studies of how we live; we make five stops across five continents
By Ellie Stathaki
-
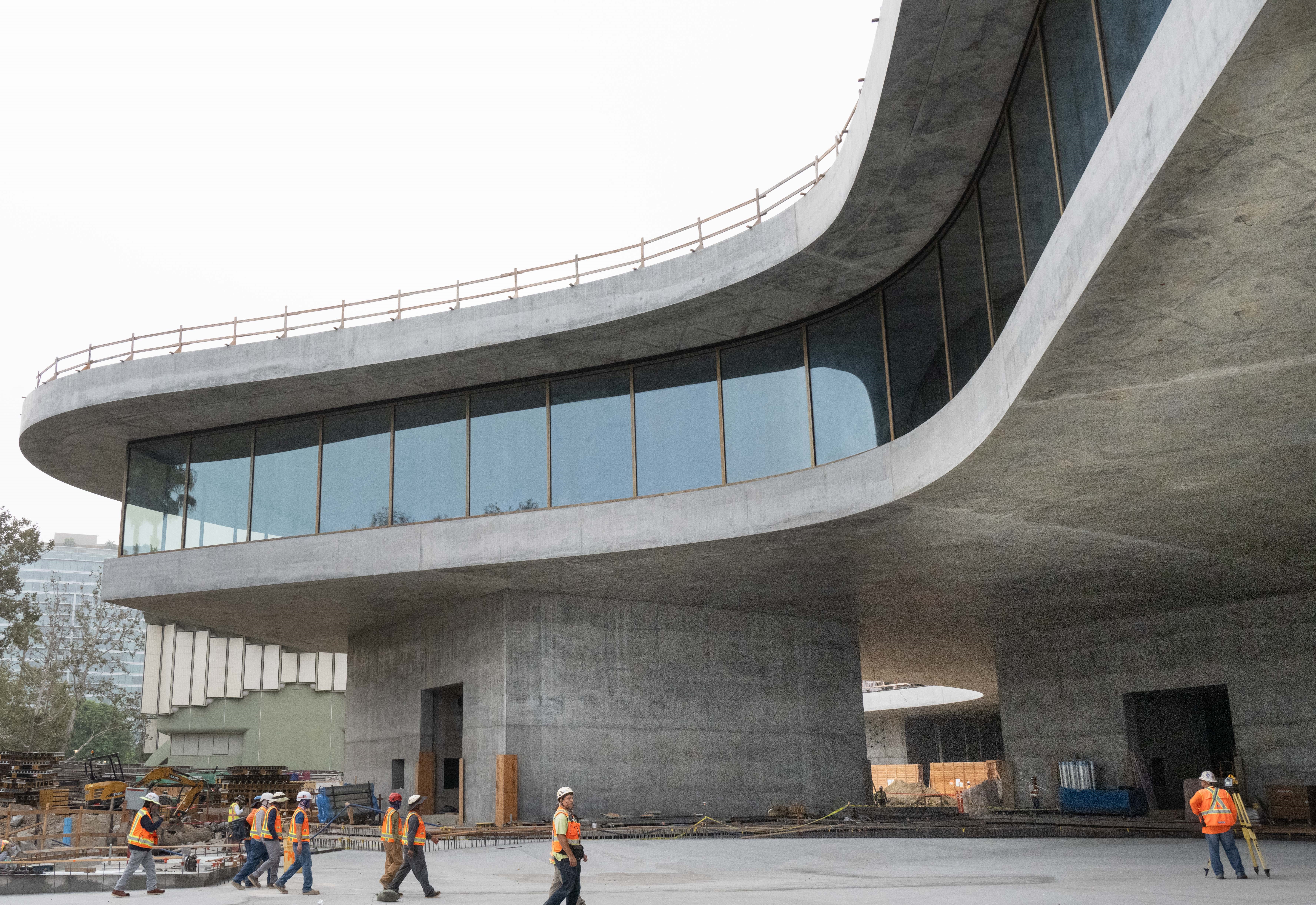 You’ll soon be able to get a sneak peek inside Peter Zumthor’s LACMA expansion
You’ll soon be able to get a sneak peek inside Peter Zumthor’s LACMA expansionBut you’ll still have to wait another year for the grand opening
By Anna Fixsen