Chicago upside-down house turns convention on its head
Chicago architects Kwong Von Glinow take a conventional pitched-roof house and open up the interior, transforming it into a dramatic, open plan space
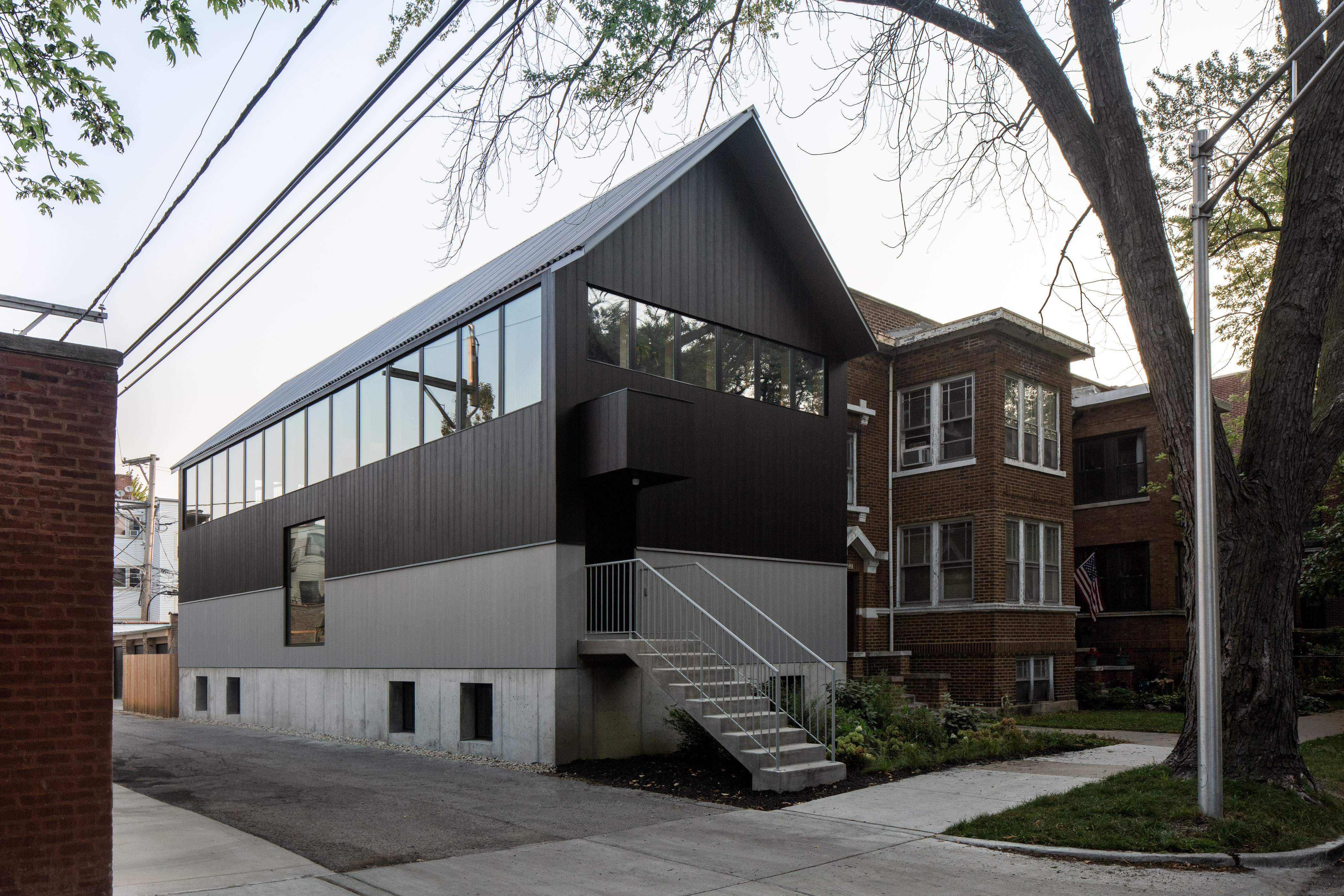
James Florio - Photography
Ardmore House was designed and built for personal use by architects Alison Von Glinow and Lap Chi Kwong of Kwong Von Glinow. Making the most of an overlooked site – a small alleyway at the end of a residential avenue – the architects have pushed the built envelope to the edge of the plot and inverted the traditional house structure.
Despite the relatively conventional pitched-roof house approach, the upper floor houses the living space, with bedrooms on the middle floor and stores and utility on the ground floor. The striated façade mirrors the internal arrangement, with a long row of glazing on the upper level and a solid concrete base where the project meets the street. The wooden Accoya cladding comes in two shades, black and grey, further reducing the bulk of the overall volume.
The independently accessed basement level is zoned as a multi-functional space, incorporating storage space, room for an office or even a self-contained rental unit. The ground floor is dominated by a large inner courtyard, a gently curving volume that rises right up to the pitched roof and serves as both circulation space, lightwell and informal living space.
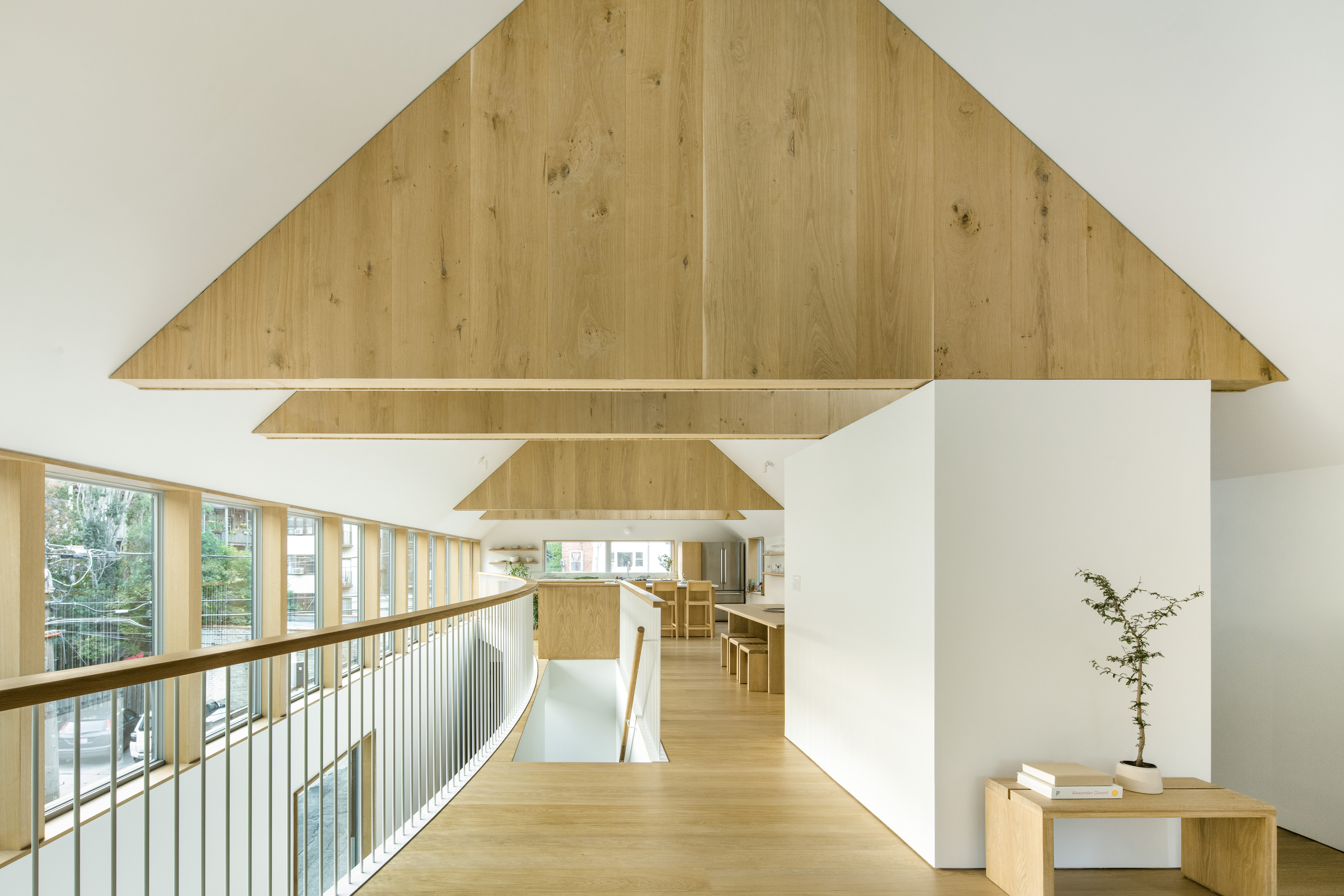
The three bedrooms are accessed from this space, with a primary suite overlooking the external courtyard to the north. Deep doorway recesses give strength and sculptural presence to this curved wall, with a ribbon of vertical balustrades above. The primary living space is on the uppermost floor, with the ceiling raised up into the pitched roof. This in turn is supported by four large wooden trusses, with create a monumental sense of scale and pair with the use of wood in the staircases, floors and fixed furnishings.
The ribbon windows form an unbroken 56 long run, creating a panoramic view of the surroundings and the sense of an indoor balcony. You’re never unaware of the house’s tight urban site, regardless of where you are within the space, but the architects have made the most of the location, unashamedly framing views of neighbouring buildings, balconies and even the brick flank wall of the adjacent structure.
Pared back detailing, a very straightforward material and colour palette and expansive open plan spaces, all contribute to create a calming yet involving urban space. Kwong Von Glinow made an appearance in our 2017 Architects’ Directory thanks to their focus on housing projects with a twist and designs that invert established design thinking.
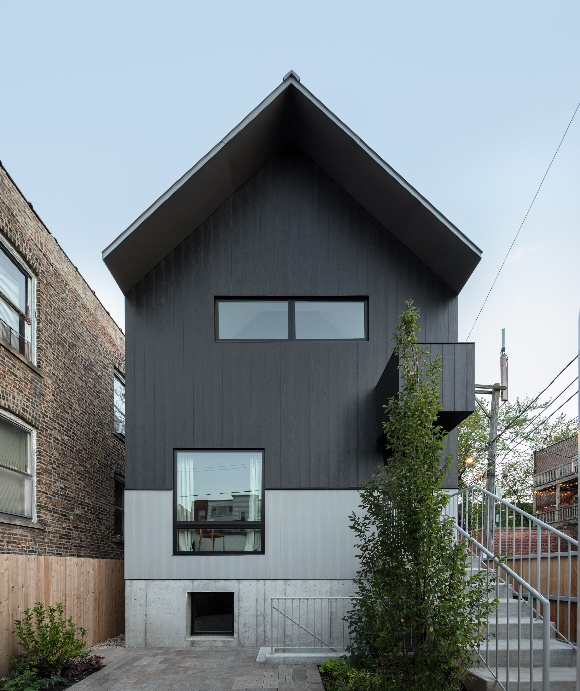
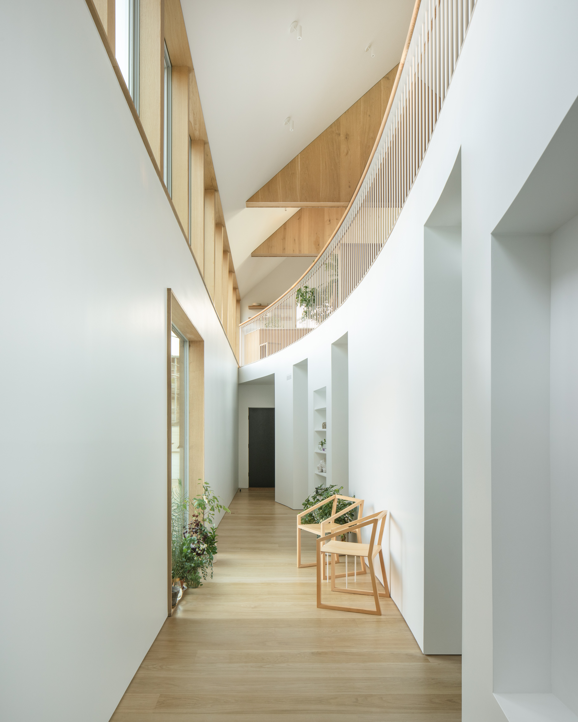
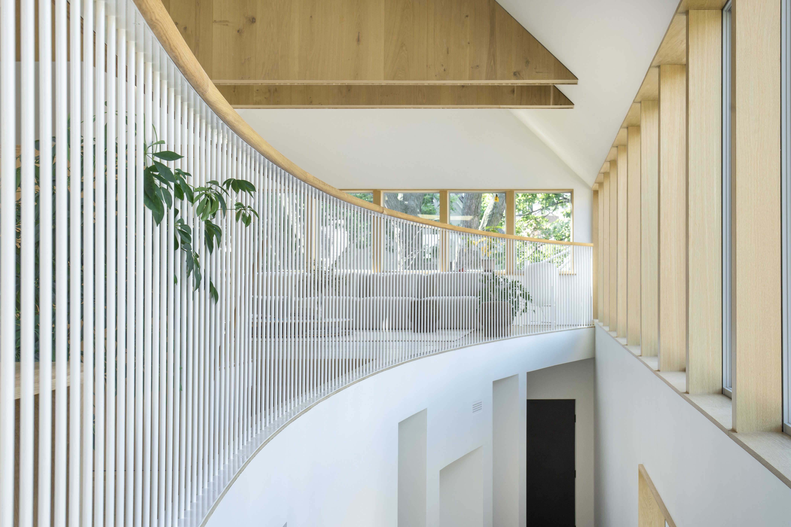
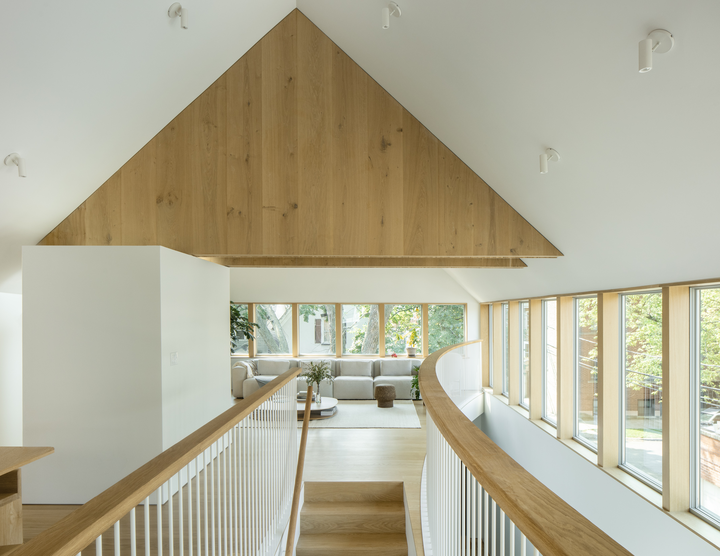

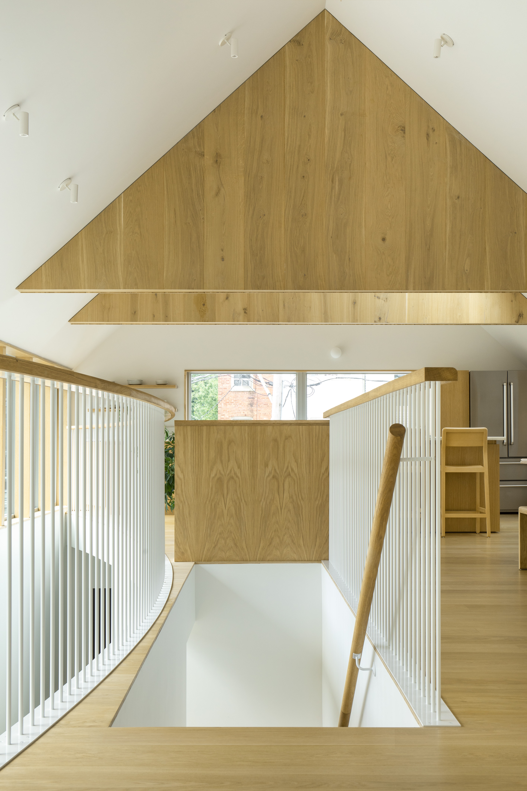
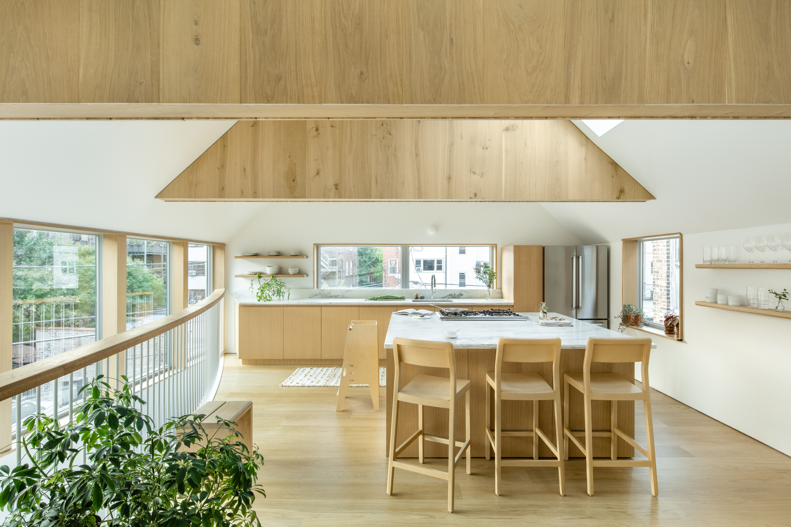
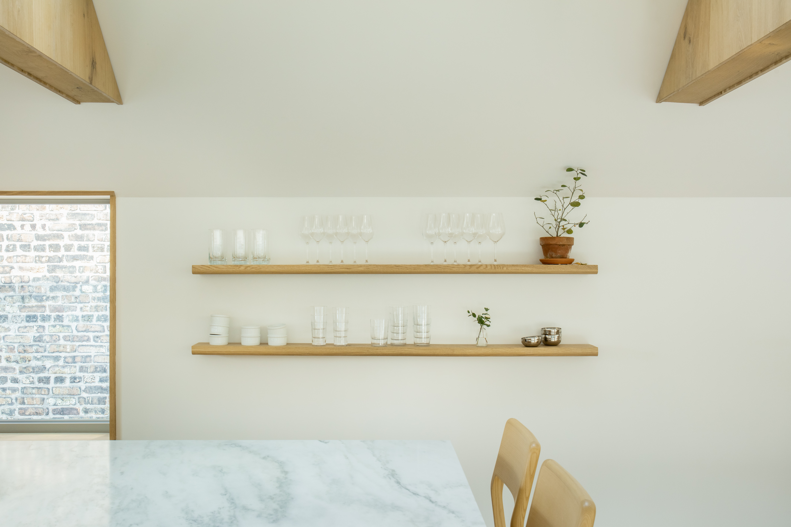
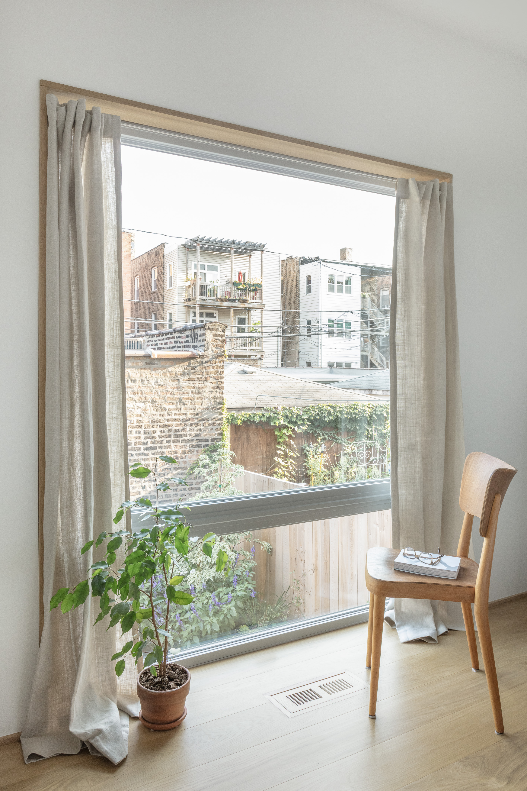
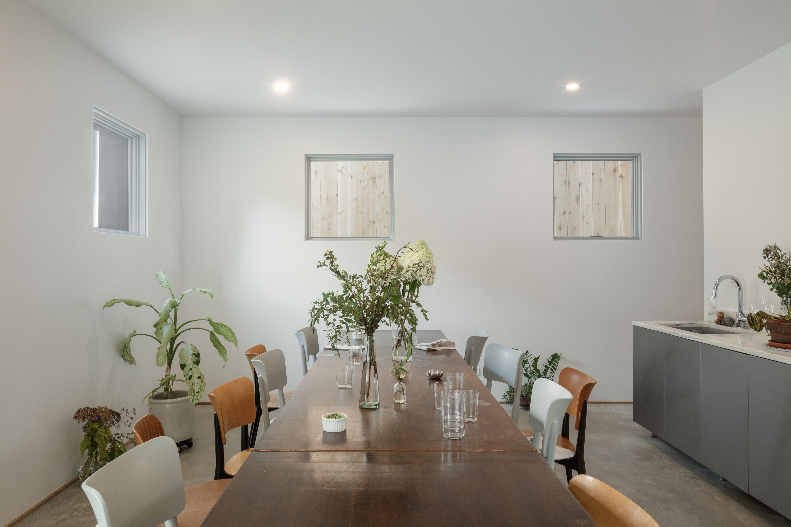
INFORMATION
Wallpaper* Newsletter
Receive our daily digest of inspiration, escapism and design stories from around the world direct to your inbox.
Jonathan Bell has written for Wallpaper* magazine since 1999, covering everything from architecture and transport design to books, tech and graphic design. He is now the magazine’s Transport and Technology Editor. Jonathan has written and edited 15 books, including Concept Car Design, 21st Century House, and The New Modern House. He is also the host of Wallpaper’s first podcast.
-
 Sotheby’s is auctioning a rare Frank Lloyd Wright lamp – and it could fetch $5 million
Sotheby’s is auctioning a rare Frank Lloyd Wright lamp – and it could fetch $5 millionThe architect's ‘Double-Pedestal’ lamp, which was designed for the Dana House in 1903, is hitting the auction block 13 May at Sotheby's.
By Anna Solomon
-
 Naoto Fukasawa sparks children’s imaginations with play sculptures
Naoto Fukasawa sparks children’s imaginations with play sculpturesThe Japanese designer creates an intuitive series of bold play sculptures, designed to spark children’s desire to play without thinking
By Danielle Demetriou
-
 Japan in Milan! See the highlights of Japanese design at Milan Design Week 2025
Japan in Milan! See the highlights of Japanese design at Milan Design Week 2025At Milan Design Week 2025 Japanese craftsmanship was a front runner with an array of projects in the spotlight. Here are some of our highlights
By Danielle Demetriou
-
 This minimalist Wyoming retreat is the perfect place to unplug
This minimalist Wyoming retreat is the perfect place to unplugThis woodland home that espouses the virtues of simplicity, containing barely any furniture and having used only three materials in its construction
By Anna Solomon
-
 We explore Franklin Israel’s lesser-known, progressive, deconstructivist architecture
We explore Franklin Israel’s lesser-known, progressive, deconstructivist architectureFranklin Israel, a progressive Californian architect whose life was cut short in 1996 at the age of 50, is celebrated in a new book that examines his work and legacy
By Michael Webb
-
 A new hilltop California home is rooted in the landscape and celebrates views of nature
A new hilltop California home is rooted in the landscape and celebrates views of natureWOJR's California home House of Horns is a meticulously planned modern villa that seeps into its surrounding landscape through a series of sculptural courtyards
By Jonathan Bell
-
 The Frick Collection's expansion by Selldorf Architects is both surgical and delicate
The Frick Collection's expansion by Selldorf Architects is both surgical and delicateThe New York cultural institution gets a $220 million glow-up
By Stephanie Murg
-
 Remembering architect David M Childs (1941-2025) and his New York skyline legacy
Remembering architect David M Childs (1941-2025) and his New York skyline legacyDavid M Childs, a former chairman of architectural powerhouse SOM, has passed away. We celebrate his professional achievements
By Jonathan Bell
-
 The upcoming Zaha Hadid Architects projects set to transform the horizon
The upcoming Zaha Hadid Architects projects set to transform the horizonA peek at Zaha Hadid Architects’ future projects, which will comprise some of the most innovative and intriguing structures in the world
By Anna Solomon
-
 Frank Lloyd Wright’s last house has finally been built – and you can stay there
Frank Lloyd Wright’s last house has finally been built – and you can stay thereFrank Lloyd Wright’s final residential commission, RiverRock, has come to life. But, constructed 66 years after his death, can it be considered a true ‘Wright’?
By Anna Solomon
-
 Heritage and conservation after the fires: what’s next for Los Angeles?
Heritage and conservation after the fires: what’s next for Los Angeles?In the second instalment of our 'Rebuilding LA' series, we explore a way forward for historical treasures under threat
By Mimi Zeiger