Back to the future: Helsinki City Museum’s impressive new home
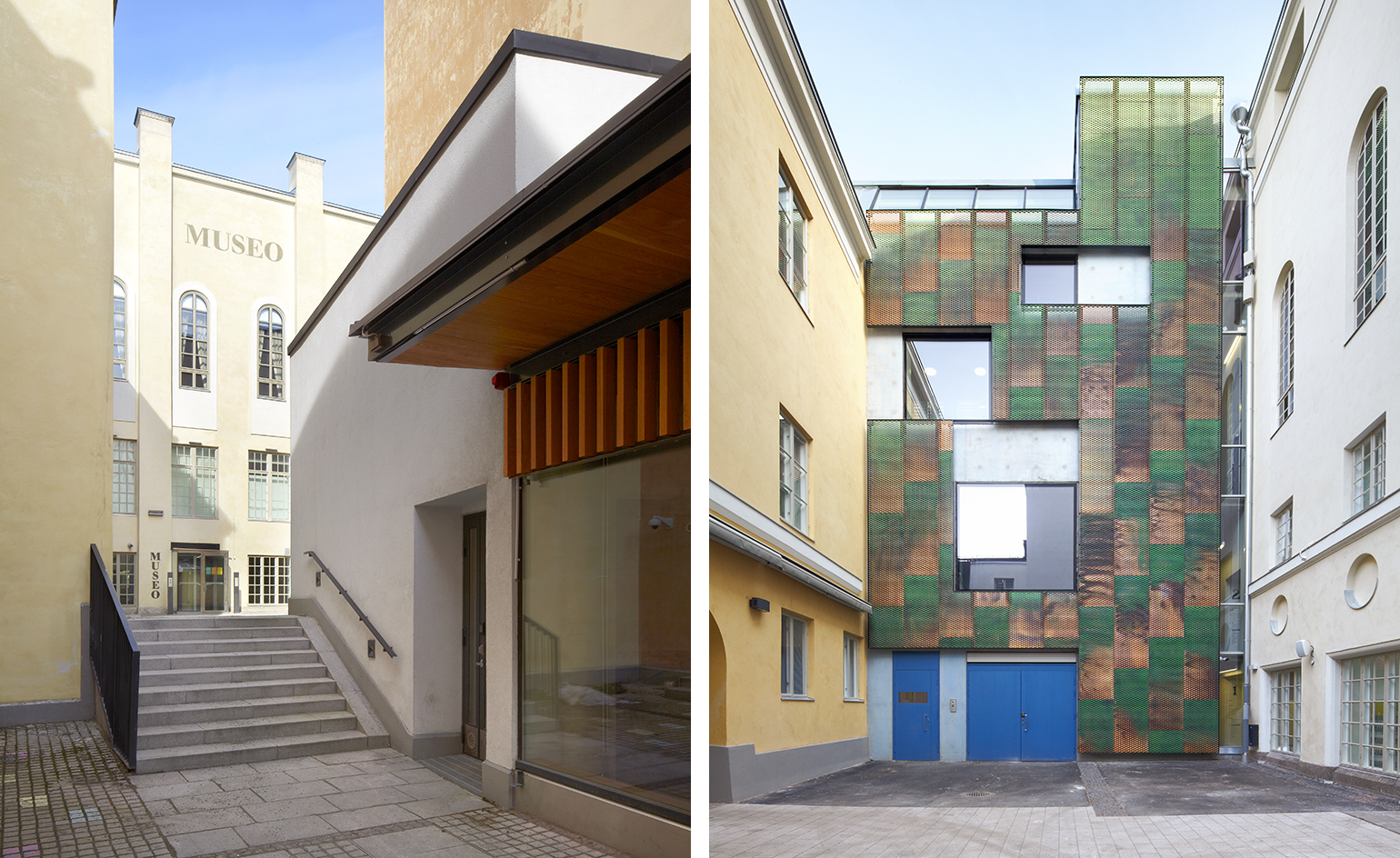
Last week’s party to celebrate the reopening of the Helsinki City Museum set the tone for the people’s cultural destination. The museum, which relates life in the old days in the Finnish capital, has just moved to a new, bigger premises designed by local firm Arkkitehdit Davidsson Tarkela.
With its free access, super-generous public spaces and user-friendly exhibits, the museum feels decidedly non-elitist. Likewise, the buzzy launch party comprised a broader spectrum of guests than most such events, with local families outnumbering city officials and art world professionals.
HCM’s new €11m home in the city's historic Tori Quarters is a collection of five buildings dating from the 1750s and positioned around a courtyard. Architect Aki Davidsson was tasked with providing as much exhibition and public space as possible. 'It was quite a headache to work out how the buildings would connect,' he says. Part of his solution was to replace a poorly built 1960s wing and remove a set of stairs, which allowed him to install a lift with access to all floors.
The museum’s entrance is an expression of accessibility, with the large lobby furnished by interiors agency Kakadu Oy to encourage visitors to dwell. Outsized carved wooden animals by artist Jasmin Anoschkin are interspersed with a melange of modern and vintage seating. The piece de resistance is Kakadu’s 15m-long ‘timeline’ sofa, a knitting together of different periods of banquette seating along the back wall.
Throughout the buildings, which had formerly been government offices, Davidsson Tarkela stripped the interiors of partition walls and false ceilings, working with 1960s additions put in by brutalist Aarno Ruusuvuori, the architect of Helsinki’s City Hall.
However, architect Taina Laine’s 1961 Falkman building remains, complete with its stylish spiral staircase and wall of hollow bricks. The disparate structures are further unified by a new identity with symbolic heart reference, and three smart bespoke typefaces created by local branding firm Werklig.
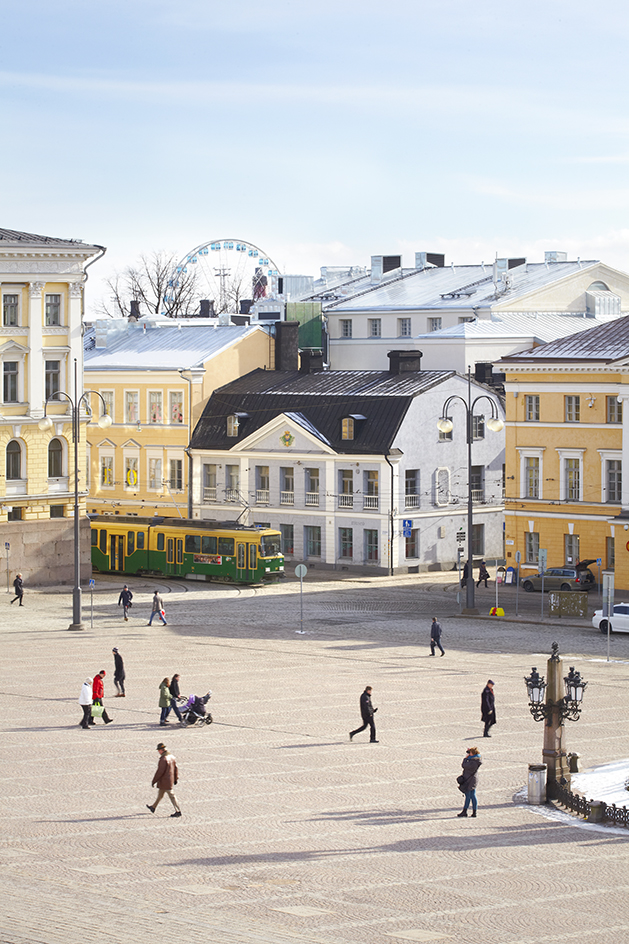
Designed by local firm Arkkitehdit Davidsson Tarkela, the new space sits within the city’s historic Tori Quarters
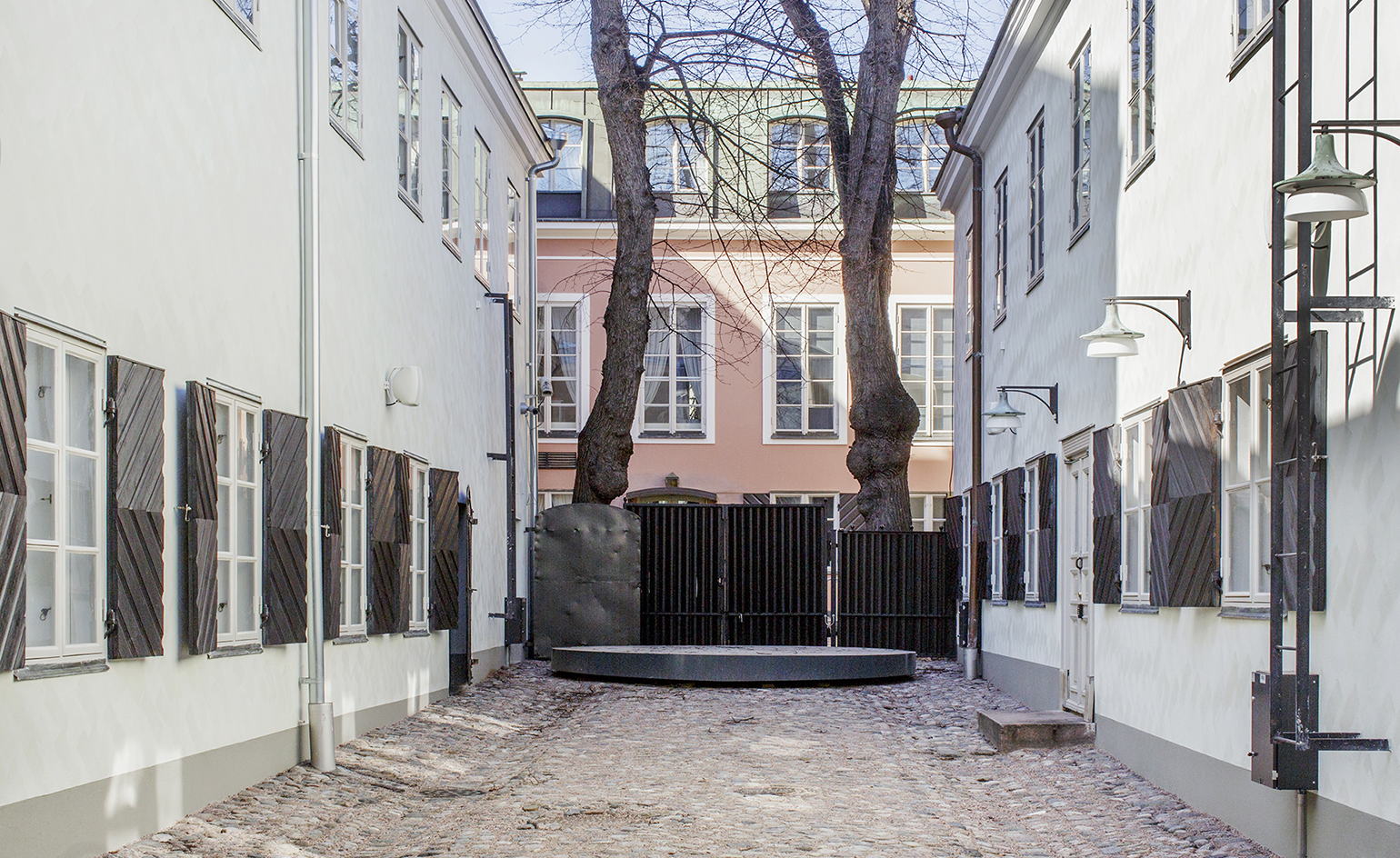
The complex is composed of a collection of five buildings dating from the 1750s and positioned around a courtyard
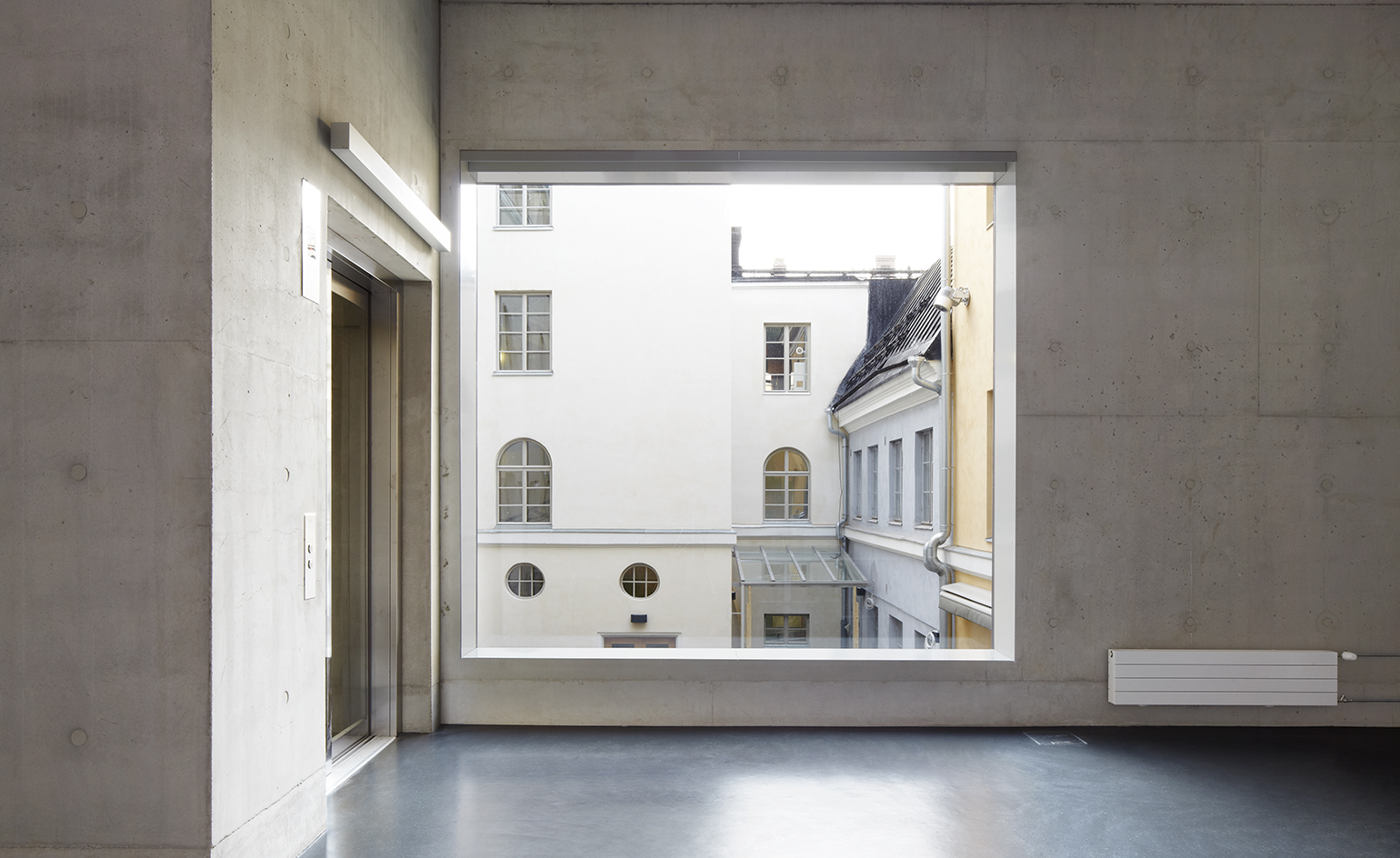
Throughout the buildings, which had formerly been government offices, Davidsson Tarkela stripped the interiors of partition walls and false ceilings
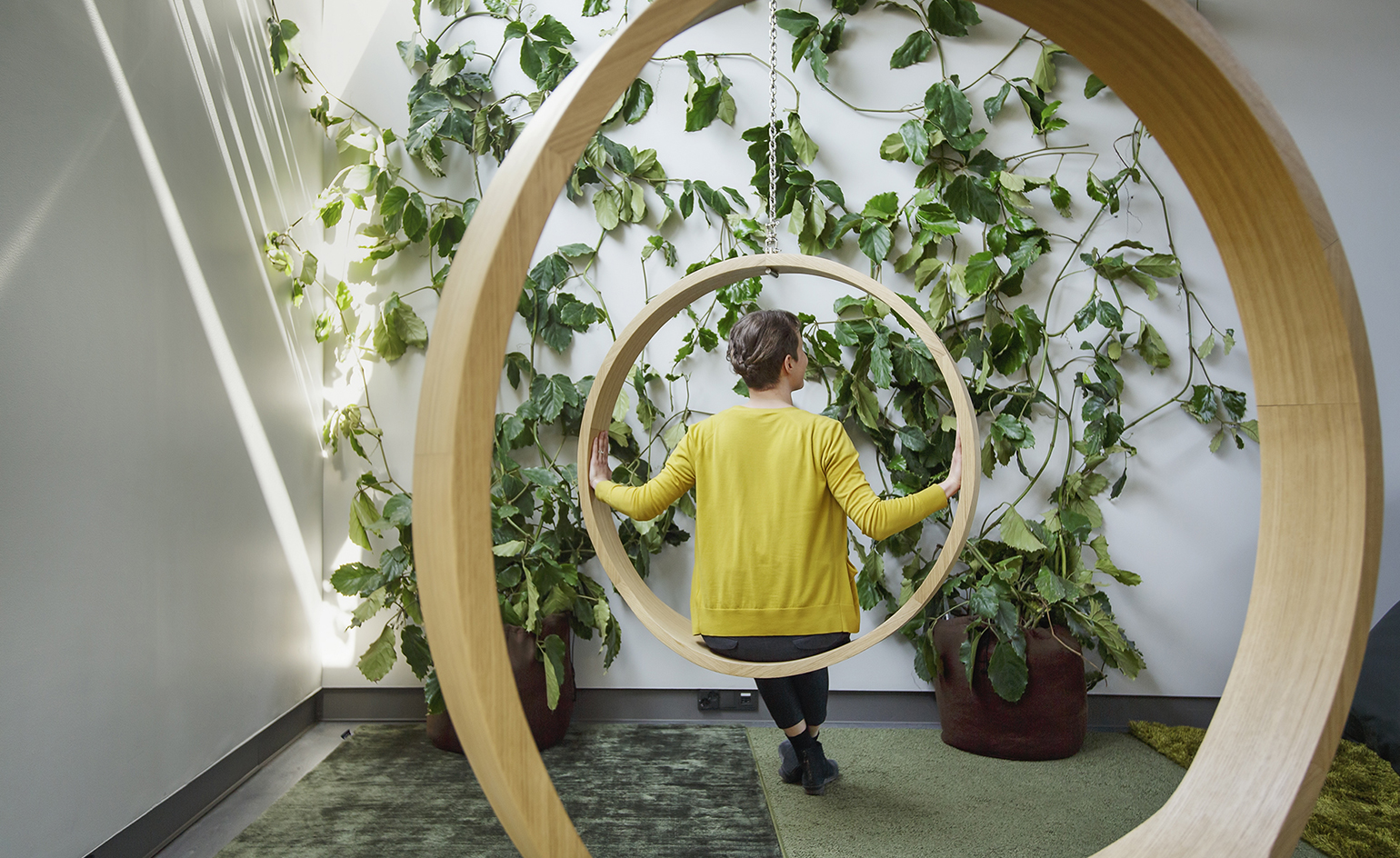
The museum was designed to be friendly and welcoming to visitors, encouraging them to explore and dwell
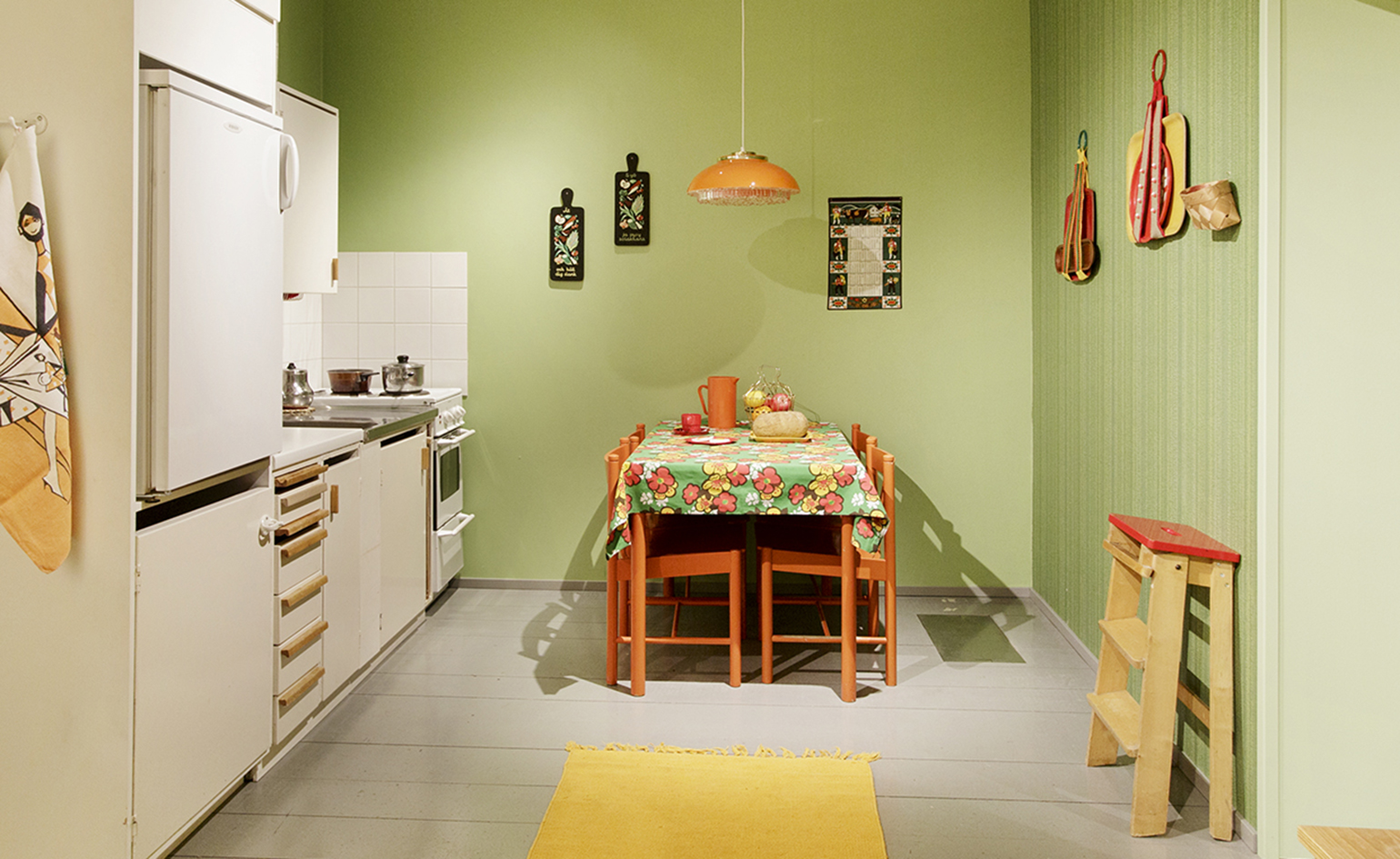
Different displays vary from life-sized reconstructions of homes and different Finnish interior typologies...
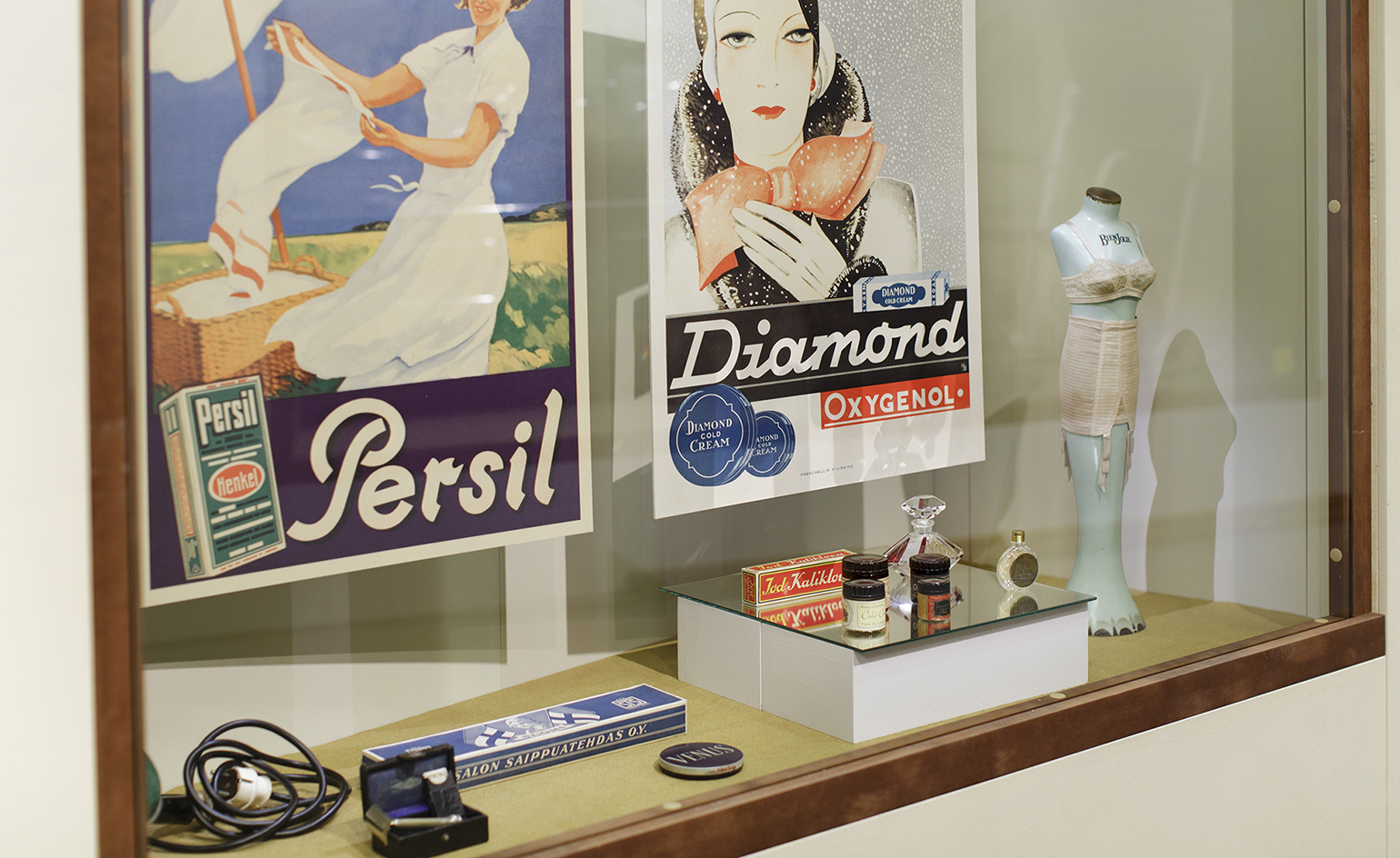
...to different objects and memorabilia exploring life in the Finnish capital in the past decades
INFORMATION
For more information on the design visit the Davidsson Tarkela website
Receive our daily digest of inspiration, escapism and design stories from around the world direct to your inbox.
Clare Dowdy is a London-based freelance design and architecture journalist who has written for titles including Wallpaper*, BBC, Monocle and the Financial Times. She’s the author of ‘Made In London: From Workshops to Factories’ and co-author of ‘Made in Ibiza: A Journey into the Creative Heart of the White Island’.
-
 A compact Scottish home is a 'sunny place,' nestled into its thriving orchard setting
A compact Scottish home is a 'sunny place,' nestled into its thriving orchard settingGrianan (Gaelic for 'sunny place') is a single-storey Scottish home by Cameron Webster Architects set in rural Stirlingshire
-
 7 colours that will define 2026, from rich gold to glacier blue
7 colours that will define 2026, from rich gold to glacier blueThese moody hues, versatile neutrals and vivid shades will shape the new year, according to trend forecasters
-
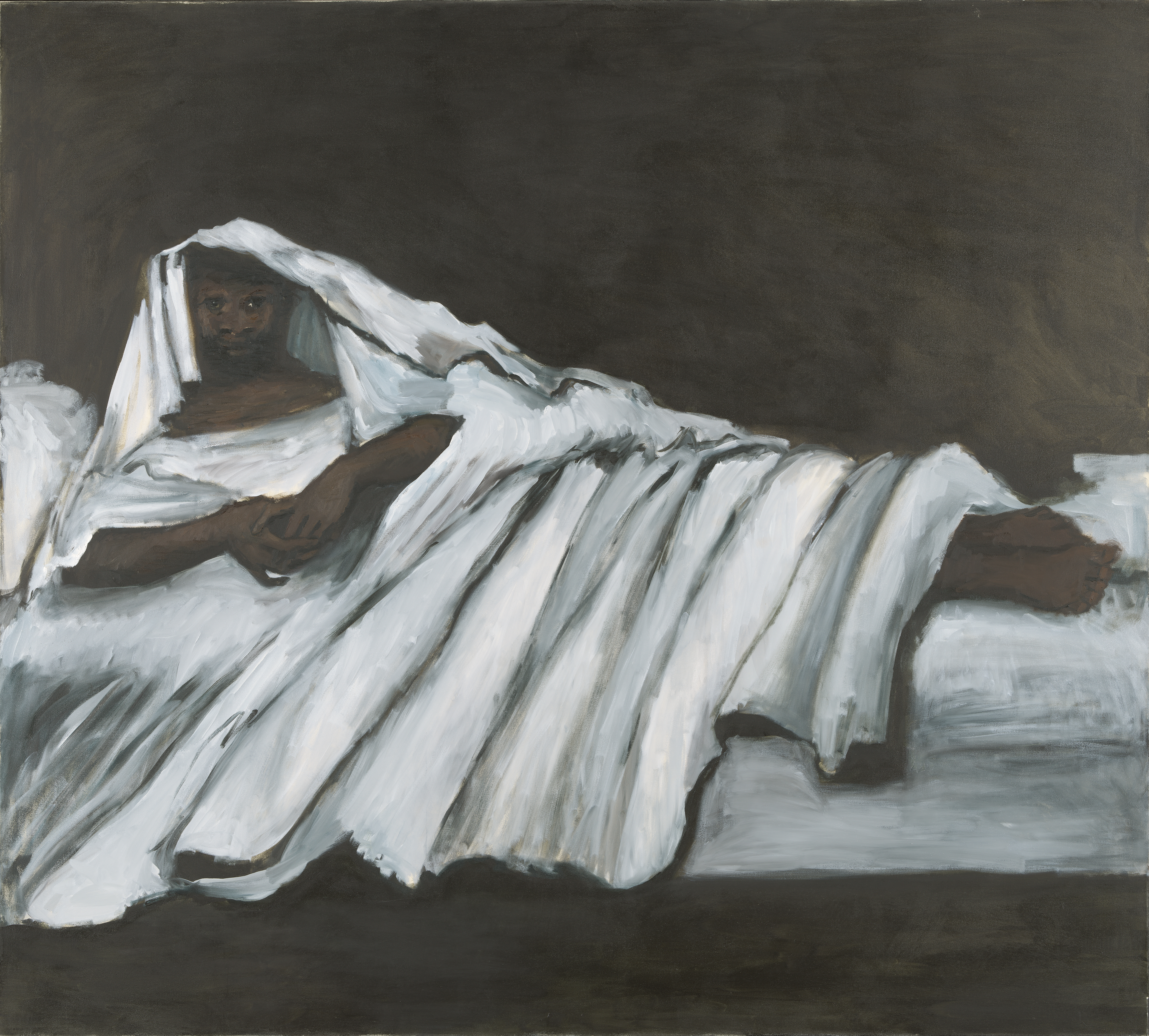 In Norway, discover 1000 years of Queer expression in Islamic Art
In Norway, discover 1000 years of Queer expression in Islamic Art'Deviant Ornaments' at the National Museum of Norway examines the far-reaching history of Queer art
-
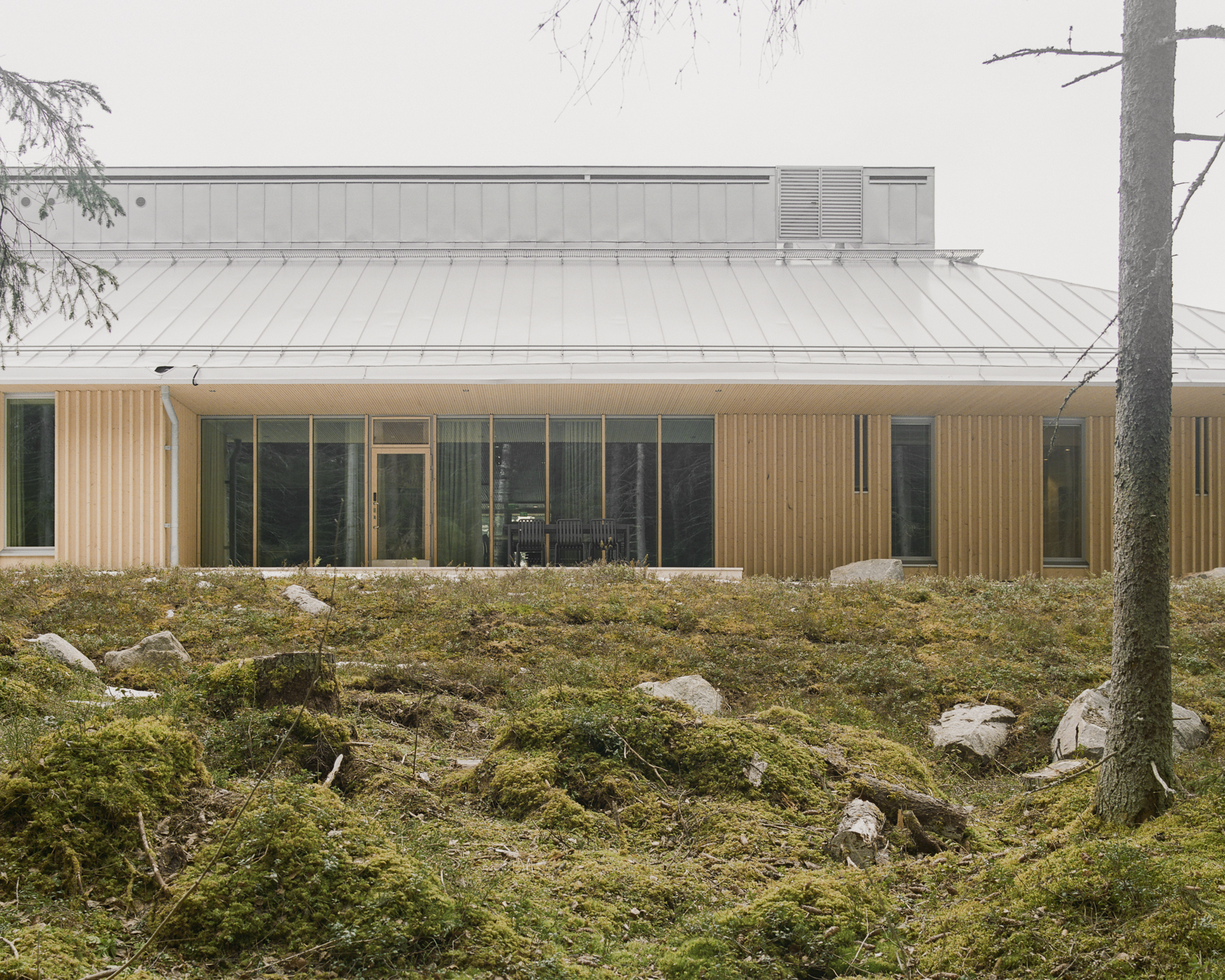 At Finland’s newest care institution, nature and architecture promote healing
At Finland’s newest care institution, nature and architecture promote healingLagmansgården, a new model for a residential care institution in Finland, designed by Anttinen Oiva Architects, blends timber architecture and a connection with the natural surroundings to support young people
-
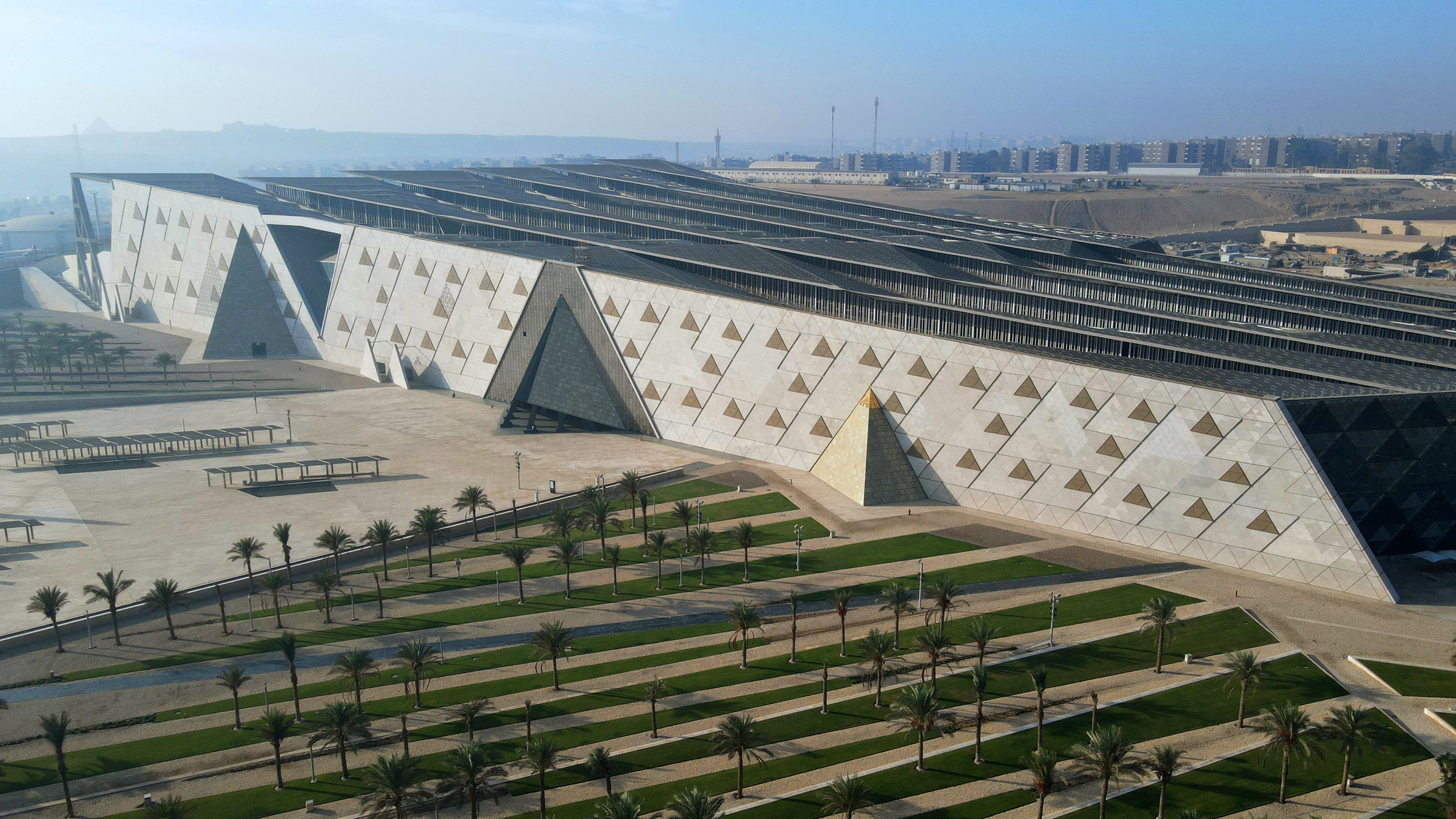 The Grand Egyptian Museum – a monumental tribute to one of humanity’s most captivating civilisations – is now complete
The Grand Egyptian Museum – a monumental tribute to one of humanity’s most captivating civilisations – is now completeDesigned by Heneghan Peng Architects, the museum stands as an architectural link between past and present on the timeless sands of Giza
-
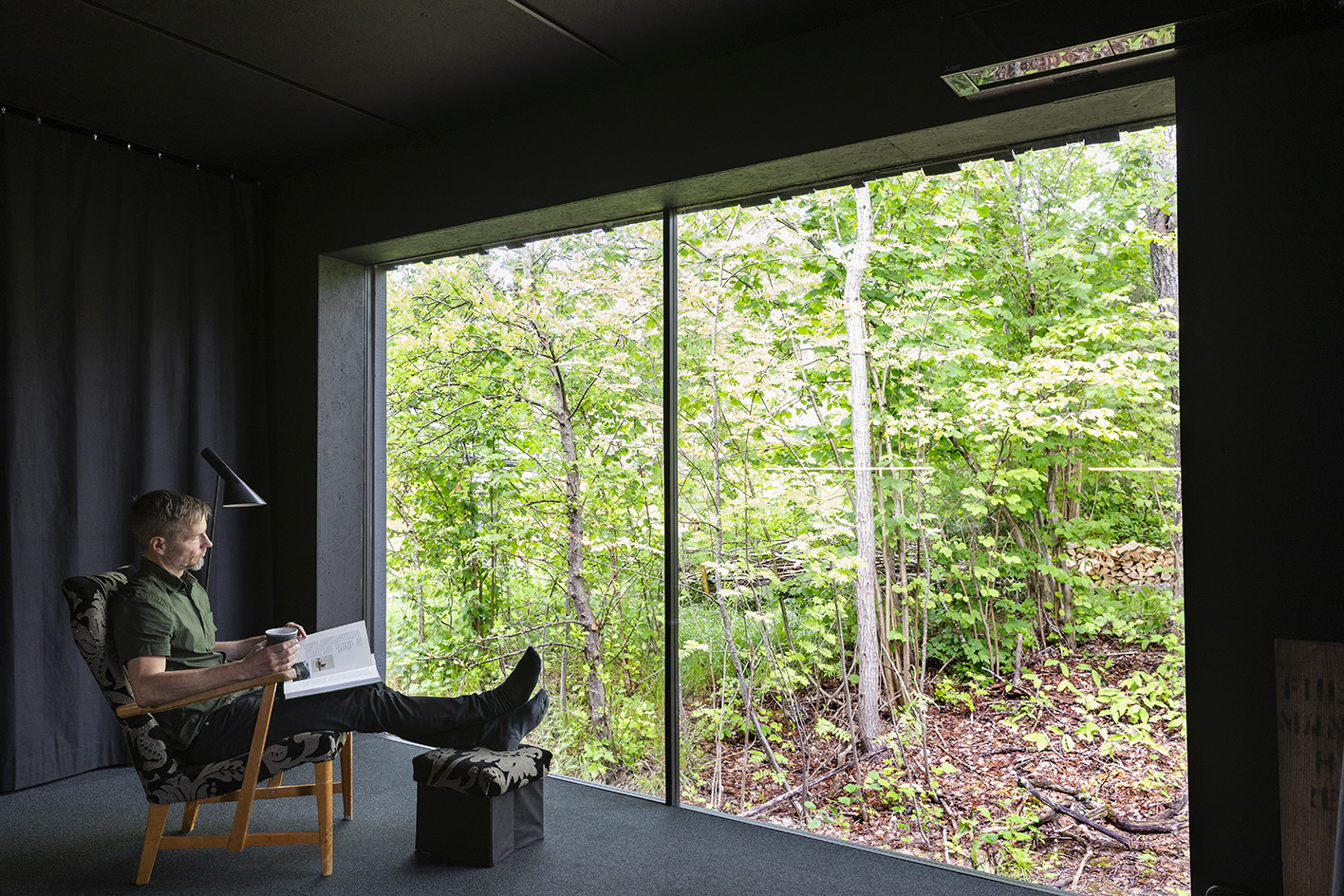 A carbon-emission-busting house, yeast-biomass building, and more ‘Designs for a Cooler Planet’
A carbon-emission-busting house, yeast-biomass building, and more ‘Designs for a Cooler Planet’‘Designs for a Cooler Planet’ returns to Aalto University in Finland as part of the annual Helsinki design and architecture week, highlighting buildings, materials and solutions towards a better future
-
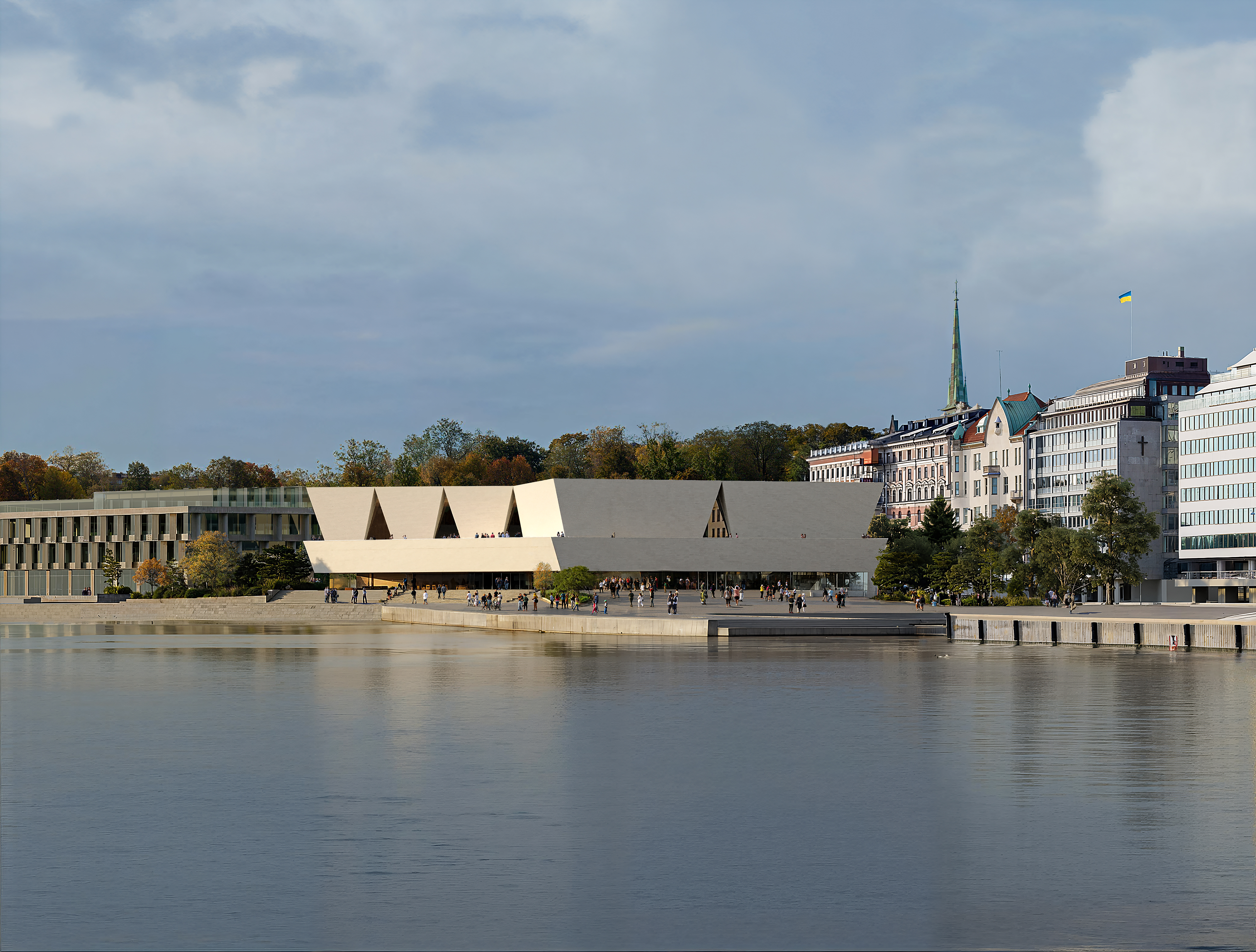 Meet the newly appointed architects of Finland’s Museum of Architecture and Design
Meet the newly appointed architects of Finland’s Museum of Architecture and DesignJKMM has been announced the winner of the competition to design the prestigious new Museum of Architecture and Design of Finland in Helsinki
-
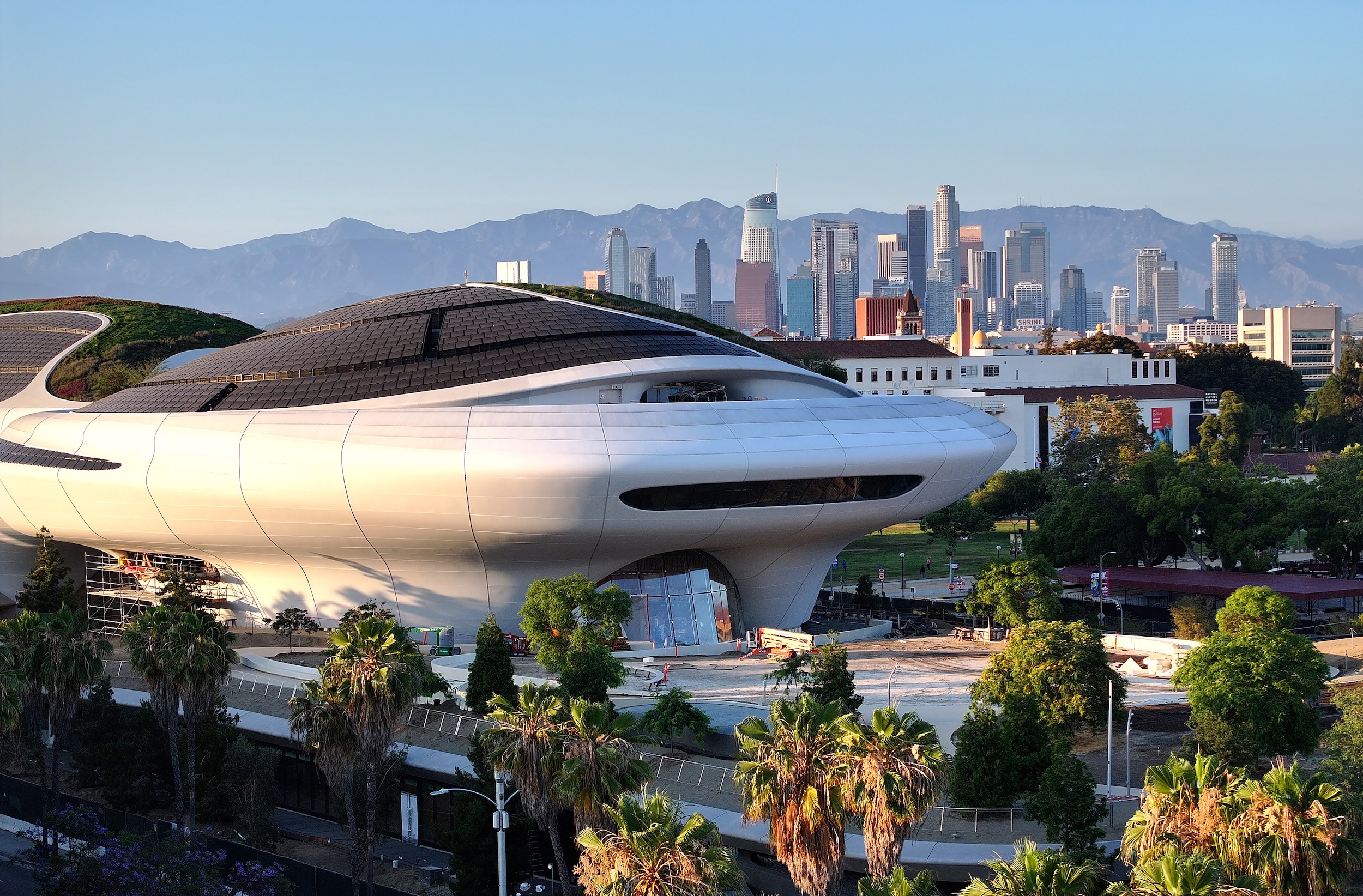 George Lucas’ otherworldly Los Angeles museum is almost finished. Here’s a sneak peek
George Lucas’ otherworldly Los Angeles museum is almost finished. Here’s a sneak peekArchitect Ma Yansong walks us through the design of the $1 billion Lucas Museum of Narrative Art, set to open early next year
-
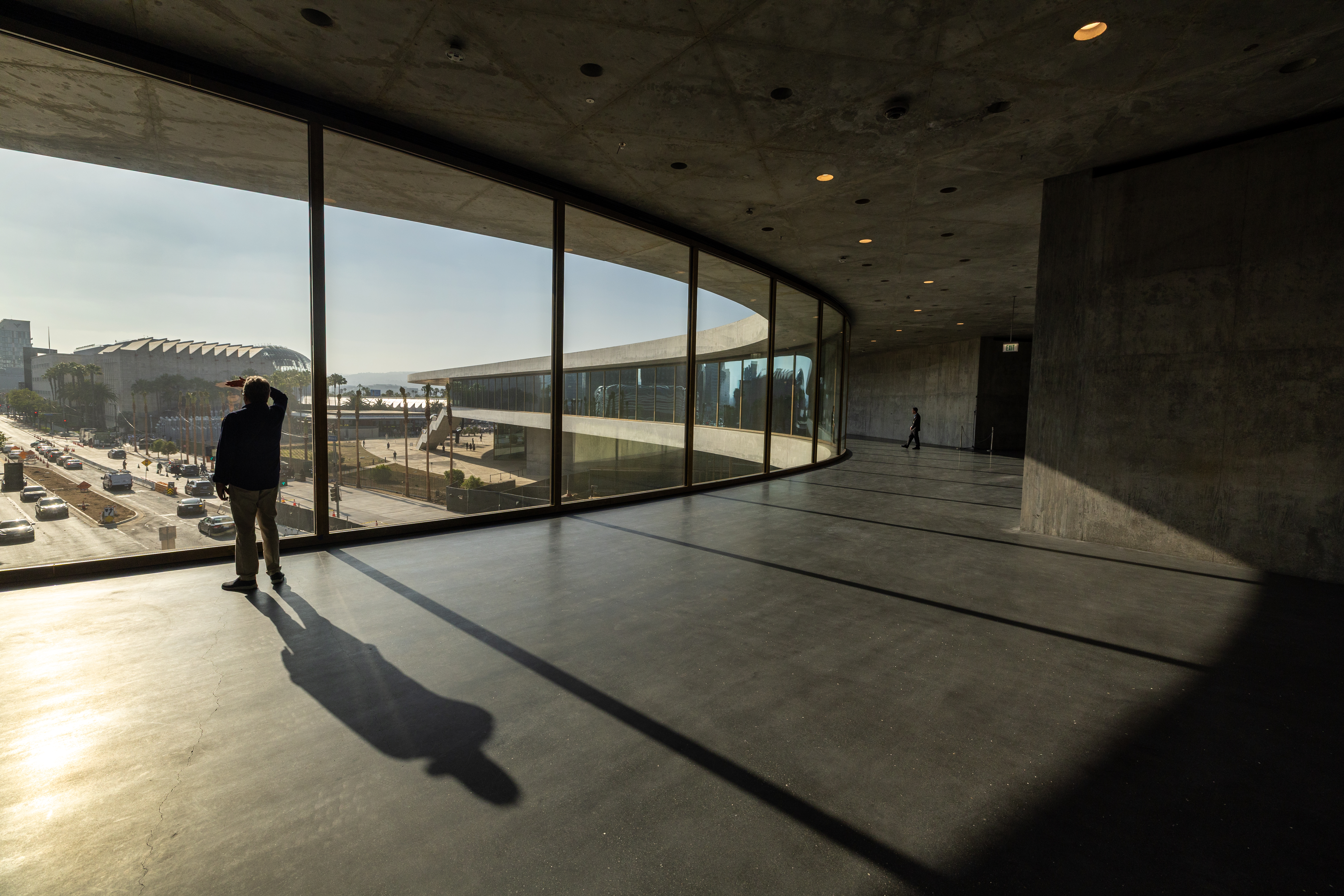 The great American museum boom
The great American museum boomNine of the world’s top ten most expensive, recently announced cultural projects are in the US. What is driving this investment, and is this statistic sustainable?
-
 The Yale Center for British Art, Louis Kahn’s final project, glows anew after a two-year closure
The Yale Center for British Art, Louis Kahn’s final project, glows anew after a two-year closureAfter years of restoration, a modernist jewel and a treasure trove of British artwork can be seen in a whole new light
-
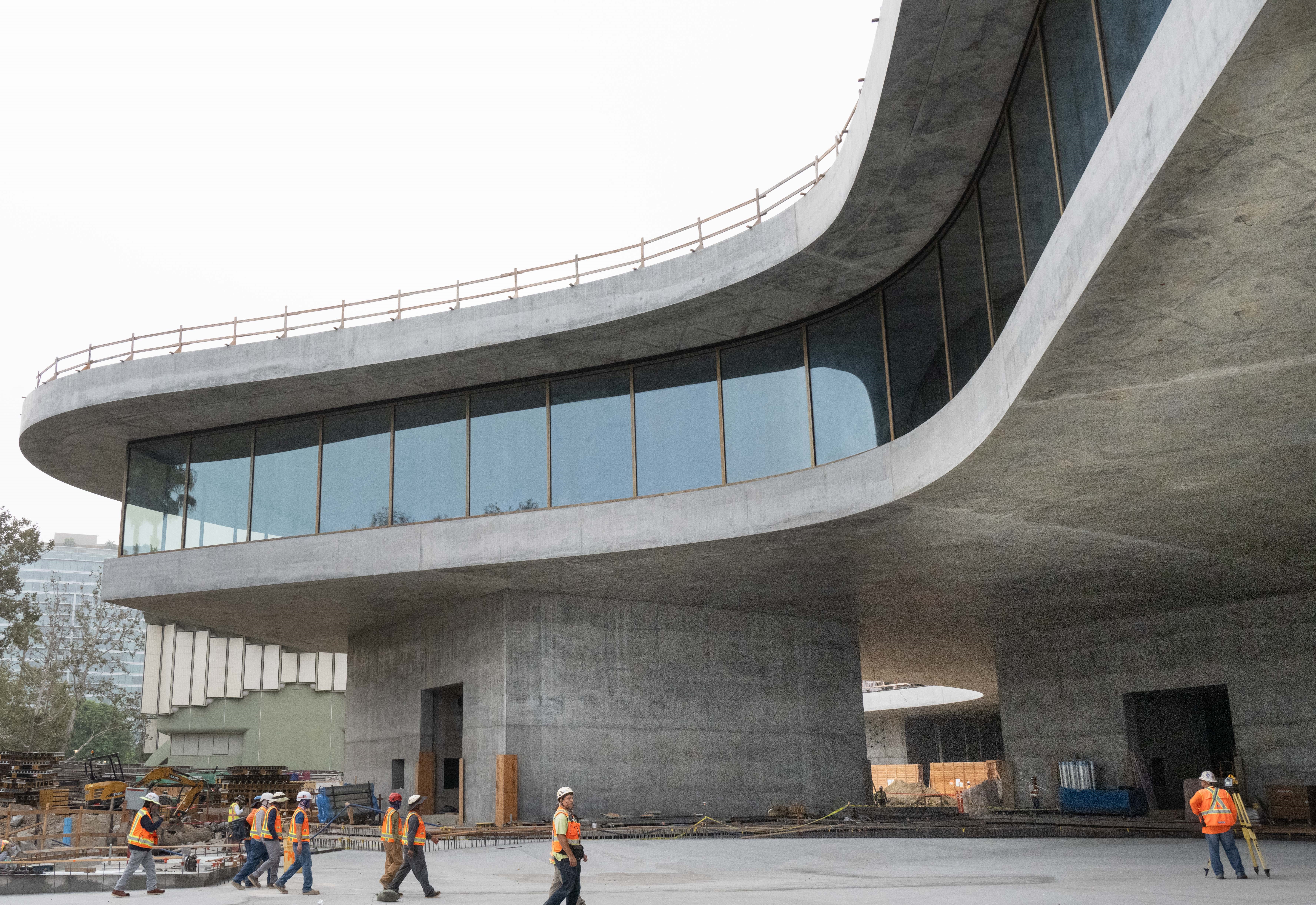 You’ll soon be able to get a sneak peek inside Peter Zumthor’s LACMA expansion
You’ll soon be able to get a sneak peek inside Peter Zumthor’s LACMA expansionBut you’ll still have to wait another year for the grand opening