Armadale house blends minimalism and warmth
Conrad Architects and Mim Design collaborate on a contemporary home in Melbourne’s Armadale suburb that combines timeless minimalism, classical proportions and domestic warmth
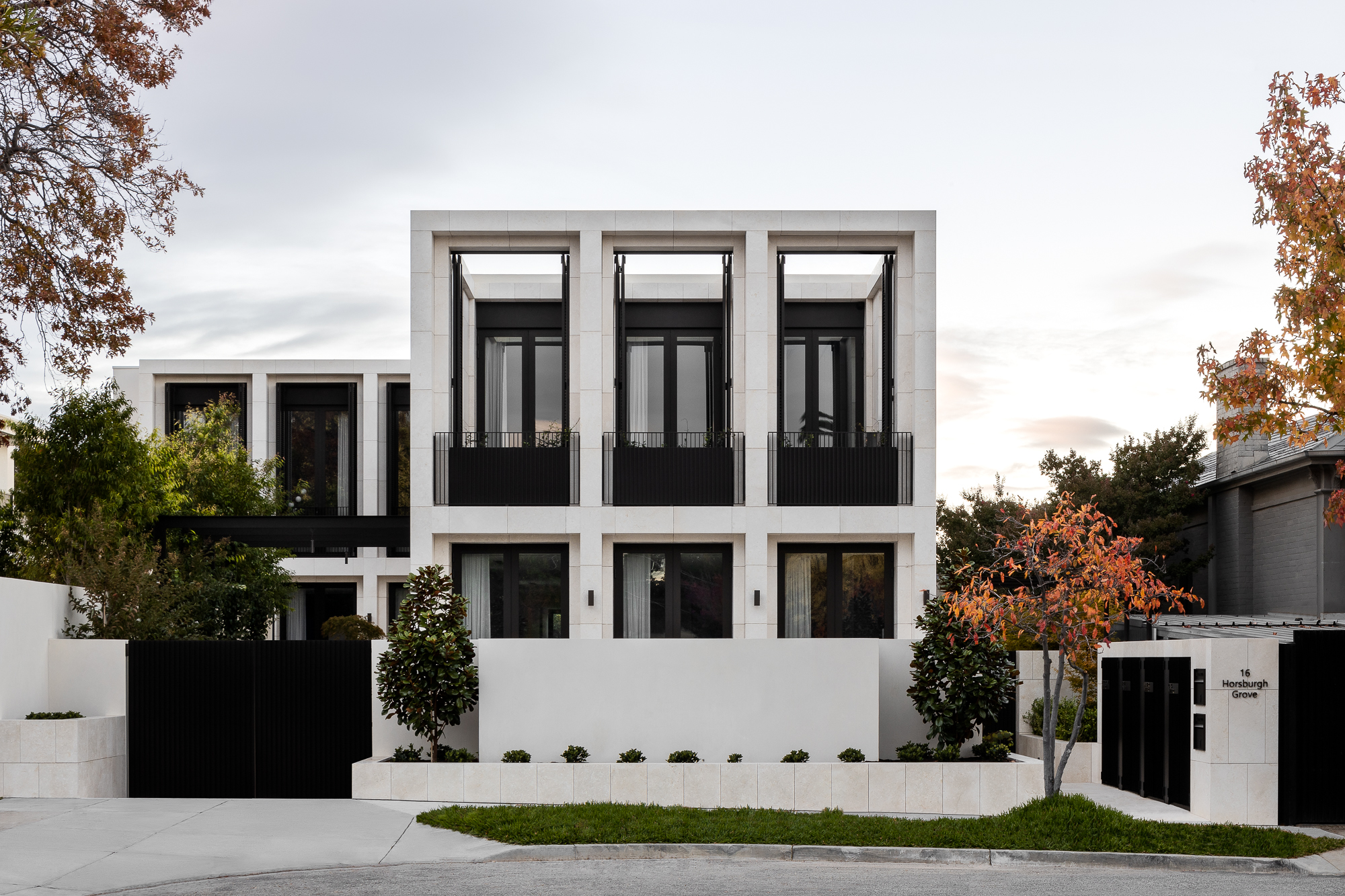
Timothy Kaye - Photography
This fine Armadale house, in the inner-city Melbourne suburb, represents the perfect balance between interiors and architecture, minimalism and subtle glamour. The house was created as a collaboration between two acclaimed Australian design studios: Conrad Architects, which is behind the overall architecture; and Mim Design, which masterminded the interior. The result is Armadale Residence, a family home crafted with streamlined poise and timeless, quality materials.
‘The project is driven by a shared reverence for timeless design, tactile materials and quality, addressing the client’s brief for an elegant and comfortable home of generous proportions, befitting its prestigious location,’ explain the team.
The architects responded to the brief by composing a design that draws on grand, classical proportions and plays with open and opaque surfaces that lend an elegant rhythm to the façades. The frontage’s colonnade is a key example, made of limestone and offering not only a visually powerful grid that accentuates verticality and defines the house's overall look, but also cleverly creates space for a series of details, such as bronze French doors, balustrades, planter boxes, and louvred screens.
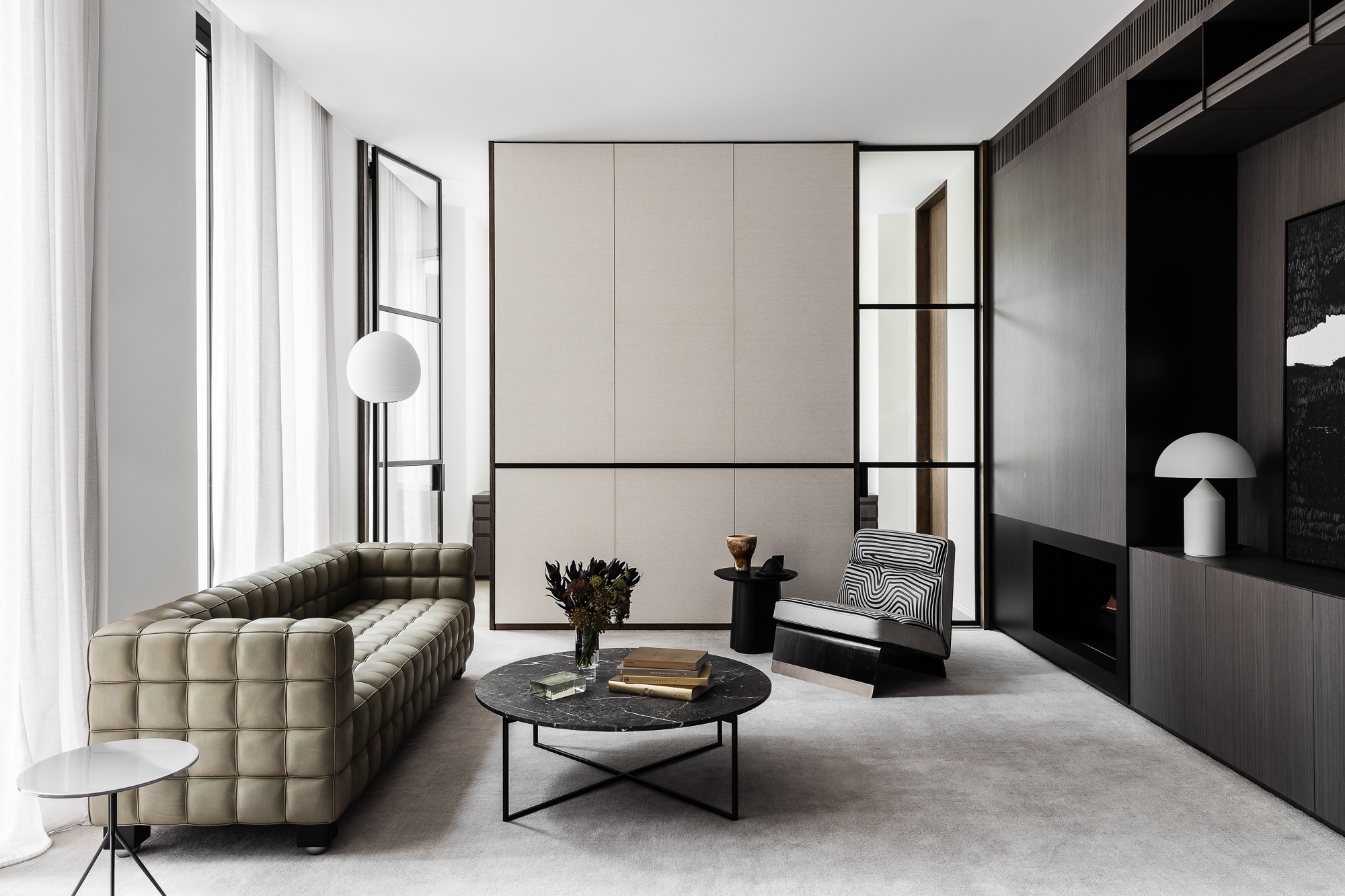
Inside, a prevailing sense of calm and pared-down luxury dominates. The designers worked with clean lines and surfaces, softened by fabrics (such as the ethereal curtains throughout) and key features (such as the sculputral, curved staircase) to manage open-plan areas, with zones defined by graphic elements, such as partitions and joinery.
‘The residence is defined by a linear circulation spine directly linking the front and rear and affording separation between public and private zones. The open kitchen, living and dining areas unfurl as light-filled and luxurious spaces for living, presenting framed views to a manicured garden,’ say the interiors team. Chevron timber flooring, polished plaster walls, cloudy Versilia marble, rich timber joinery and gunmetal tapware make up the material palette inside. The outdoor space and planting was conceived by Paul Bangay Garden Design.
The carefully woven together and perfectly orchestrated architecture and interiors in Armadale Residence by Conrad Architecture and Mim Design ensure the home feels majestic and refined, but at the same time is warm and comfortable, fit for everyday family life.
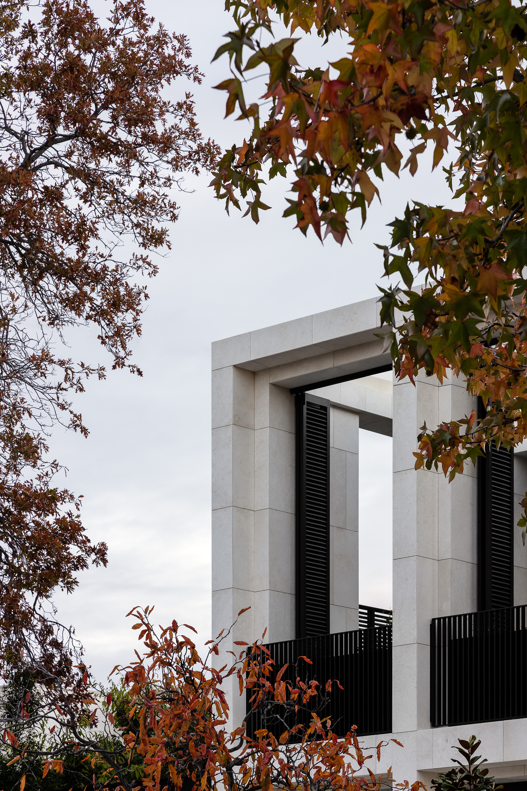
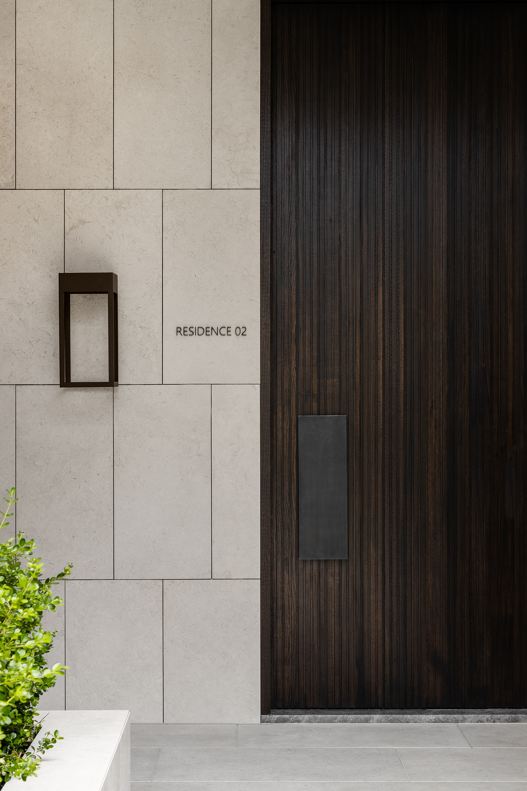
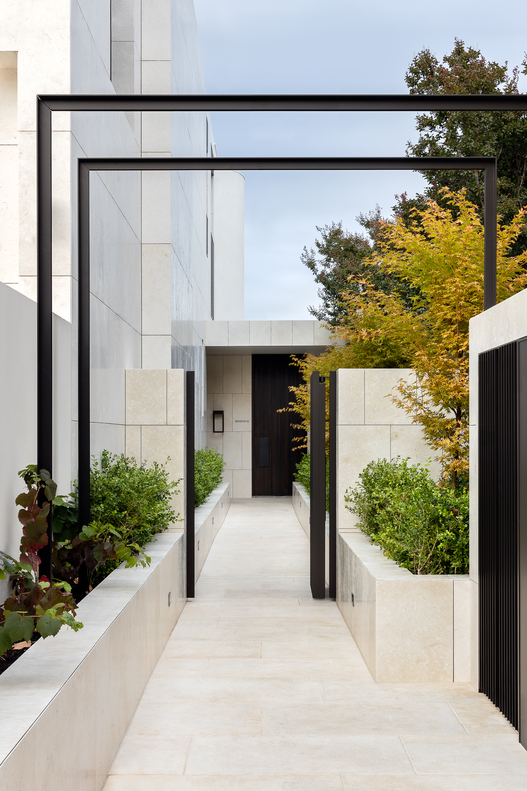
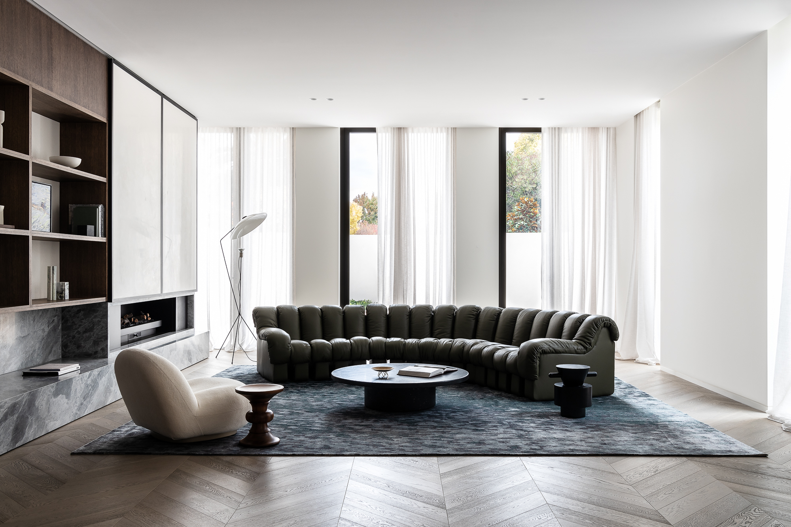
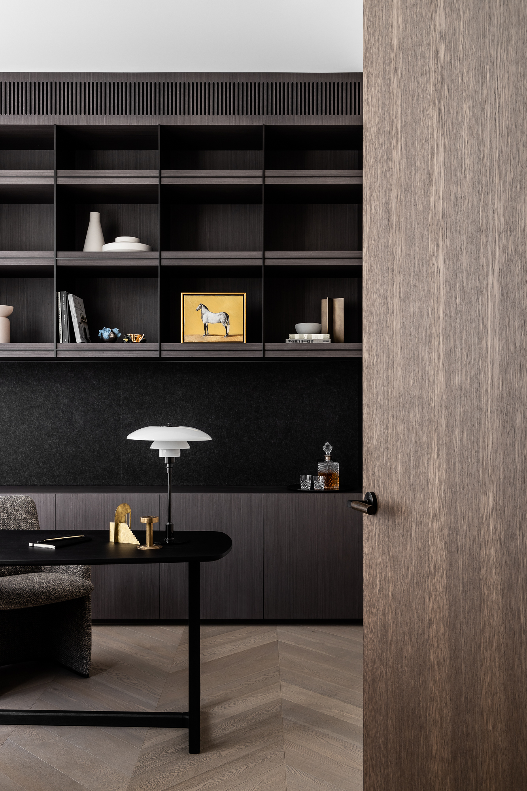


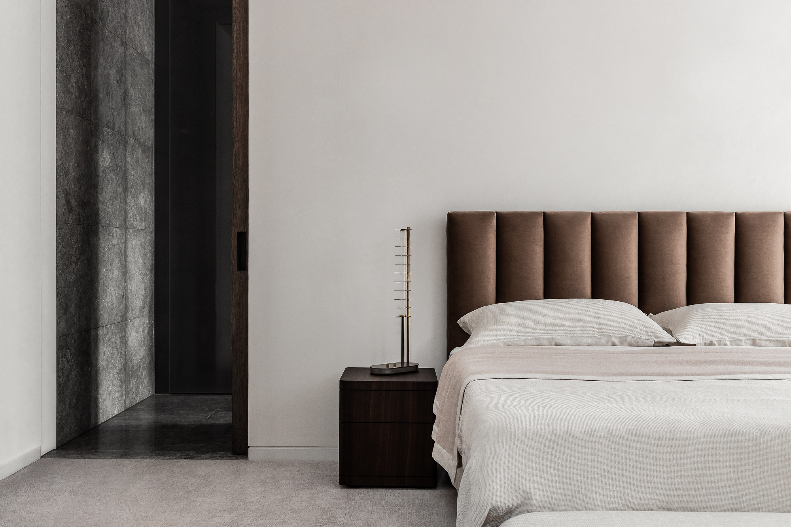
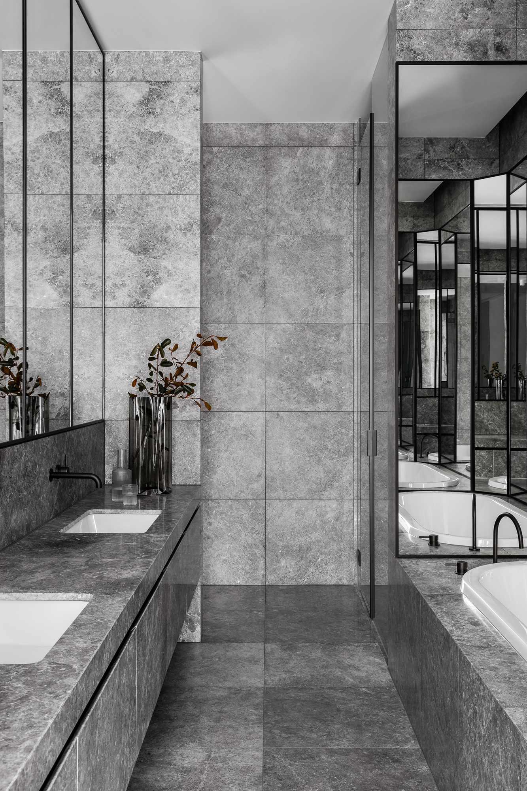
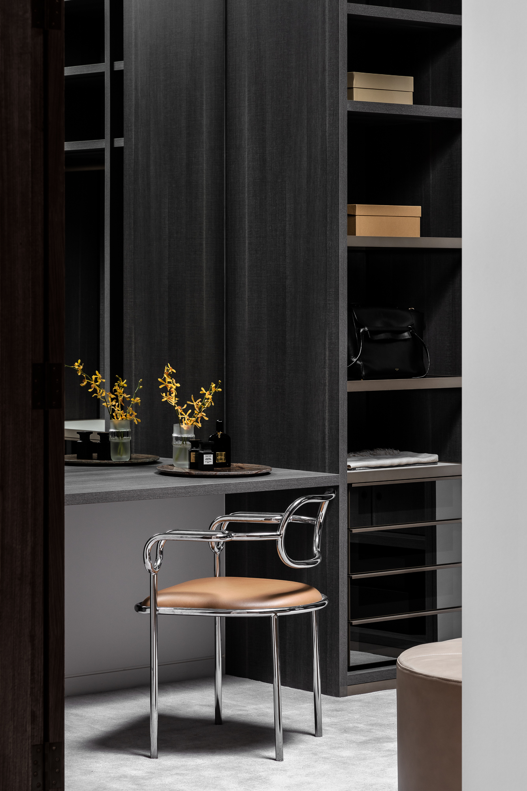
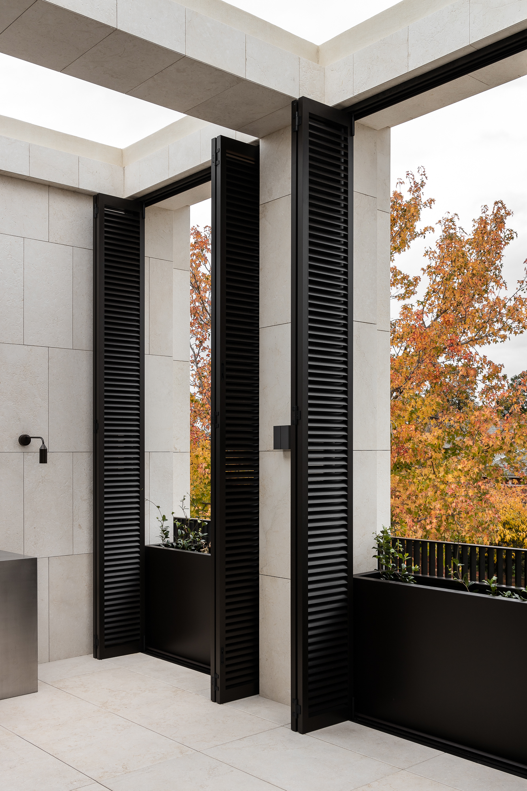
INFORMATION
Wallpaper* Newsletter
Receive our daily digest of inspiration, escapism and design stories from around the world direct to your inbox.
Ellie Stathaki is the Architecture & Environment Director at Wallpaper*. She trained as an architect at the Aristotle University of Thessaloniki in Greece and studied architectural history at the Bartlett in London. Now an established journalist, she has been a member of the Wallpaper* team since 2006, visiting buildings across the globe and interviewing leading architects such as Tadao Ando and Rem Koolhaas. Ellie has also taken part in judging panels, moderated events, curated shows and contributed in books, such as The Contemporary House (Thames & Hudson, 2018), Glenn Sestig Architecture Diary (2020) and House London (2022).
-
 Japan in Milan! See the highlights of Japanese design at Milan Design Week 2025
Japan in Milan! See the highlights of Japanese design at Milan Design Week 2025At Milan Design Week 2025 Japanese craftsmanship was a front runner with an array of projects in the spotlight. Here are some of our highlights
By Danielle Demetriou
-
 Tour the best contemporary tea houses around the world
Tour the best contemporary tea houses around the worldCelebrate the world’s most unique tea houses, from Melbourne to Stockholm, with a new book by Wallpaper’s Léa Teuscher
By Léa Teuscher
-
 ‘Humour is foundational’: artist Ella Kruglyanskaya on painting as a ‘highly questionable’ pursuit
‘Humour is foundational’: artist Ella Kruglyanskaya on painting as a ‘highly questionable’ pursuitElla Kruglyanskaya’s exhibition, ‘Shadows’ at Thomas Dane Gallery, is the first in a series of three this year, with openings in Basel and New York to follow
By Hannah Silver
-
 Australian bathhouse ‘About Time’ bridges softness and brutalism
Australian bathhouse ‘About Time’ bridges softness and brutalism‘About Time’, an Australian bathhouse designed by Goss Studio, balances brutalist architecture and the softness of natural patina in a Japanese-inspired wellness hub
By Ellie Stathaki
-
 The humble glass block shines brightly again in this Melbourne apartment building
The humble glass block shines brightly again in this Melbourne apartment buildingThanks to its striking glass block panels, Splinter Society’s Newburgh Light House in Melbourne turns into a beacon of light at night
By Léa Teuscher
-
 A contemporary retreat hiding in plain sight in Sydney
A contemporary retreat hiding in plain sight in SydneyThis contemporary retreat is set behind an unassuming neo-Georgian façade in the heart of Sydney’s Woollahra Village; a serene home designed by Australian practice Tobias Partners
By Léa Teuscher
-
 Join our world tour of contemporary homes across five continents
Join our world tour of contemporary homes across five continentsWe take a world tour of contemporary homes, exploring case studies of how we live; we make five stops across five continents
By Ellie Stathaki
-
 Who wouldn't want to live in this 'treehouse' in Byron Bay?
Who wouldn't want to live in this 'treehouse' in Byron Bay?A 1980s ‘treehouse’, on the edge of a national park in Byron Bay, is powered by the sun, architectural provenance and a sense of community
By Carli Philips
-
 A modernist Melbourne house gets a contemporary makeover
A modernist Melbourne house gets a contemporary makeoverSilhouette House, a modernist Melbourne house, gets a contemporary makeover by architects Powell & Glenn
By Ellie Stathaki
-
 Explore a minimalist, non-religious ceremony space in the Baja California Desert
Explore a minimalist, non-religious ceremony space in the Baja California DesertSpiritual Enclosure, a minimalist, non-religious ceremony space designed by Ruben Valdez in Mexico's Baja California Desert, offers flexibility and calm
By Ellie Stathaki
-
 A suburban house is expanded into two striking interconnected dwellings
A suburban house is expanded into two striking interconnected dwellingsJustin Mallia’s suburban house, a residential puzzle box in Melbourne’s Clifton Hill, interlocks old and new to enhance light, space and efficiency
By Jonathan Bell