Architectural reuse project provides home for art in Devon
‘Art Barn', a storage, archive and gallery facility for artist Peter Randall-Page's work in Devon is a finely crafted case of architectural reuse by his son Thomas Randall-Page
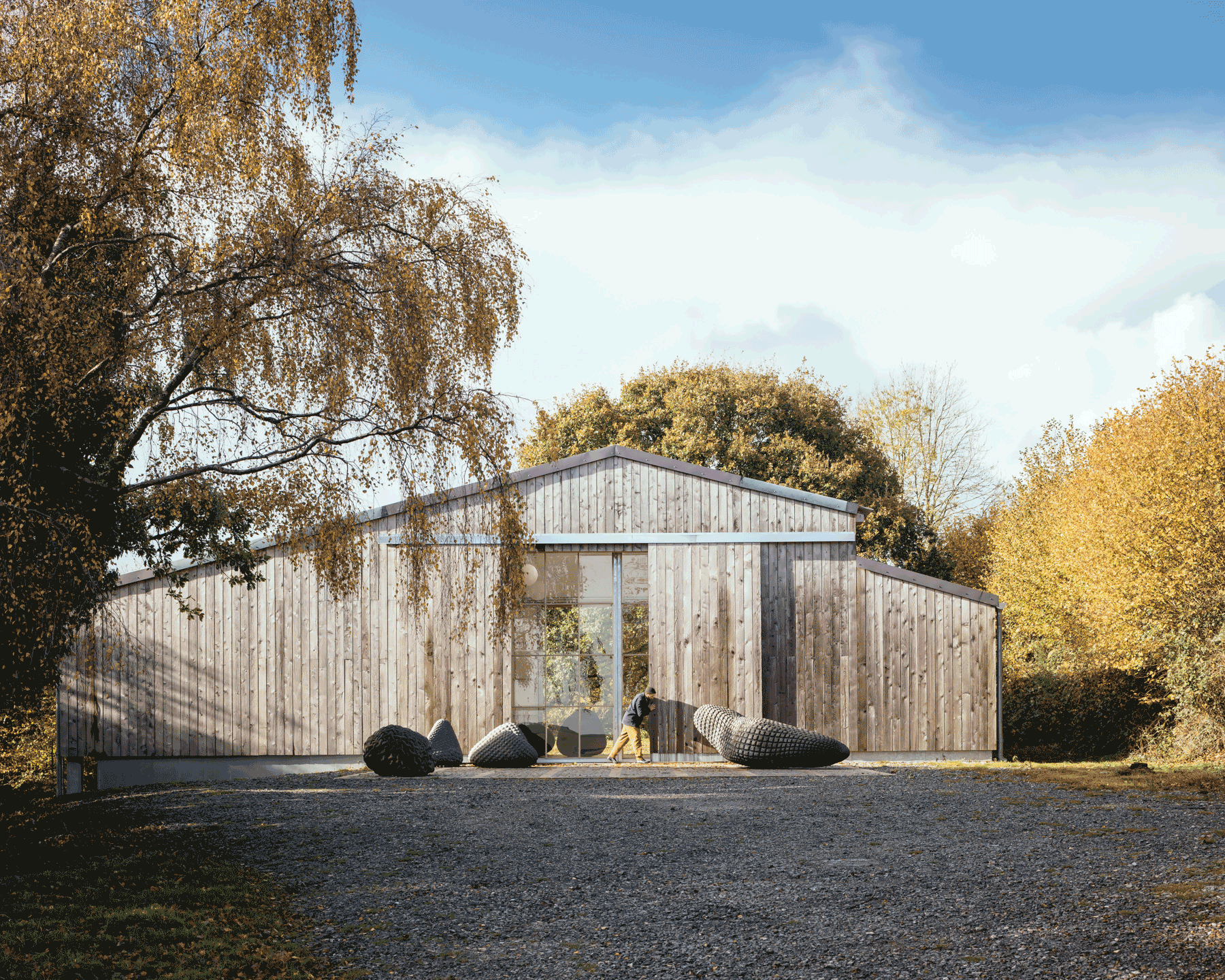
Jim Stephenson - Photography
When sculptor Peter Randall-Page RA decided to convert a rather nondescript, modern cow barn into a storage facility for his work, he turned to his son for help. Architecture-trained Thomas Randall-Page, who worked with Studio Heatherwick and 6a before setting up his own practice in 2014, proceeded to complete the modest, but beautifully crafted piece of architectural reuse, delivering his client's wishes to perfection; this is ‘Art Barn', a jewel box of a design that has been customised to create, store, archive and occasionally show art.
Located deep in the Devon countryside, the project sits in an idyllic location, surrounded by rolling hills and lush greenery on the egde of Dartmoor National Park. Large openings and a floor-to-ceiling sliding door not only allow the striking natural views and fresh air in, but also ensure large scale sculpture can be easily moved in and out as required.
Meanwhile, a series of industrial scale shutters made out of cedar and galvanised steel can fold and slide, revealing more or less of the interior and views as required by the activities inside - one even transforms into a large, private balcony.
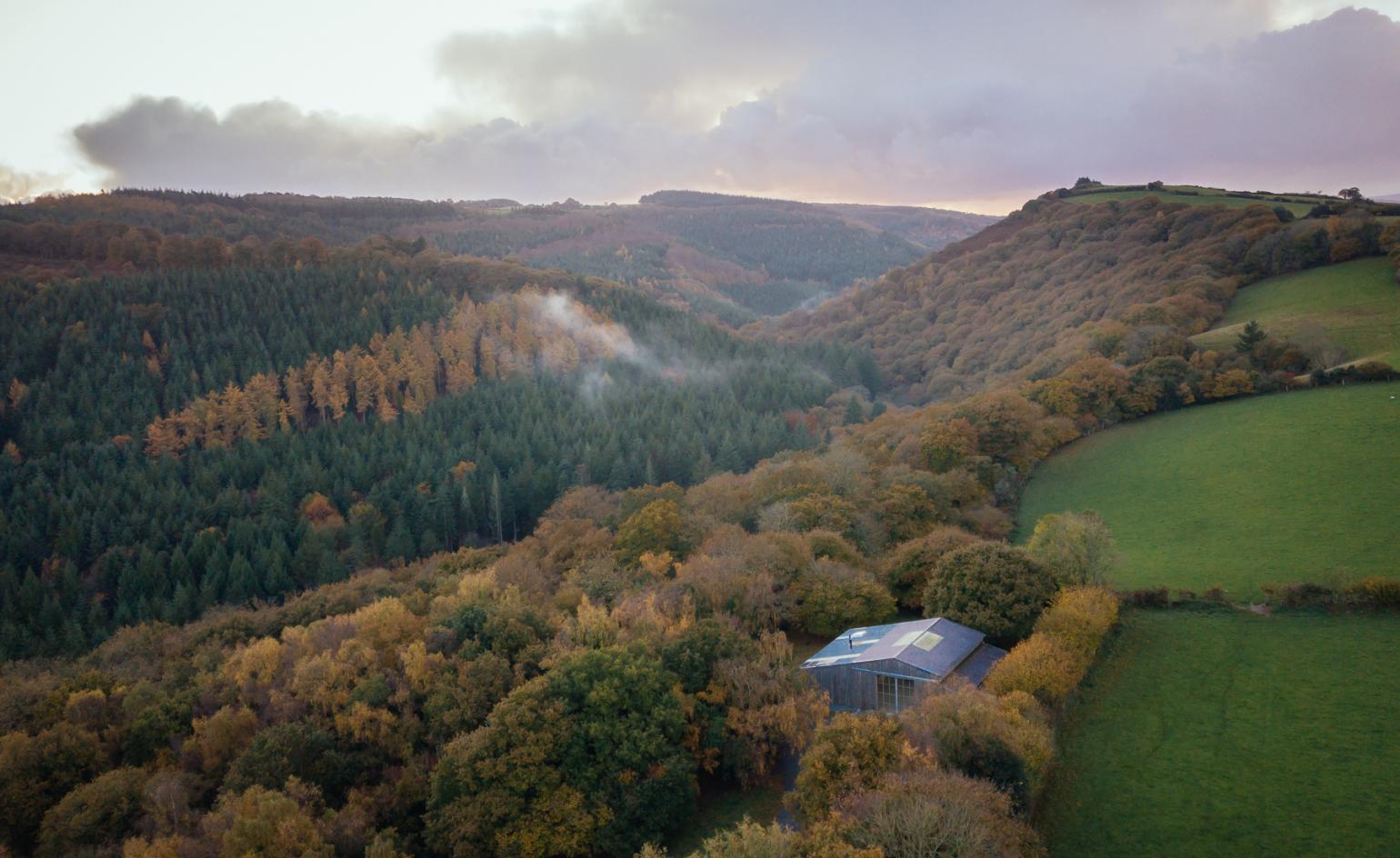
‘My brief stipulated that the building’s exterior should appear hermetically sealed, retaining the character of its agricultural origins,' says the artist. ‘I wanted the experience of arrival to be a slow reveal with levels and apertures unfolding as one moves around the space.'
A large, day-lit gallery sits at the heart of the building. Painted white and kept purposely simple, it becomes the perfect backdrop for viewing art. Next to it, a room-within-a-room contains the commission's office space - known as the ‘Winter Studio'. It is wrapped in cork, distinctly different to the bright, clean gallery, and contains a study and drawing space.
Small as it may be, the project was finely detailed and carefully designed to its smallest element. As a result, it took almost nine years from the barn's purchase to completion. Natural materials, such as stone and timber, were chosen for their functionality and durability, as well as the way they blended naturally within the landscape. As a further gesture of respect towards its pristine setting, the structure is solar-powered and completely off-grid.
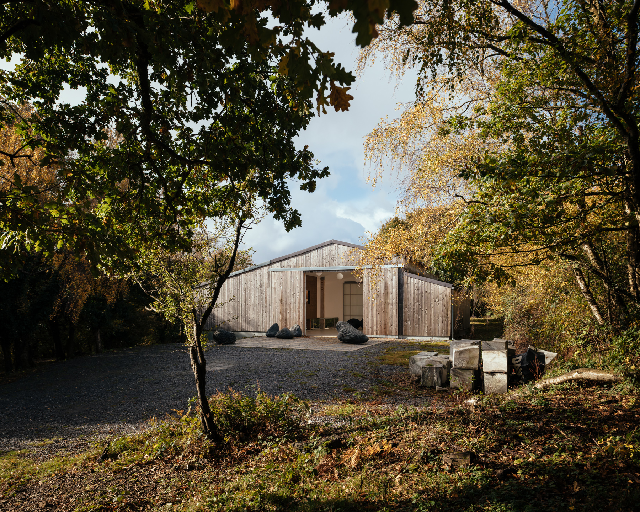
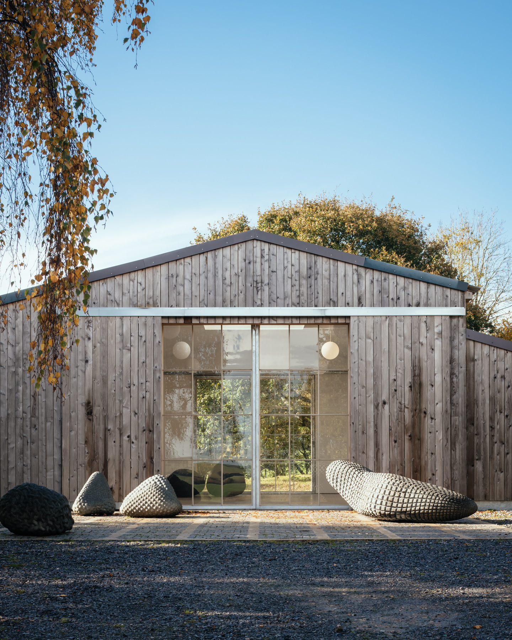
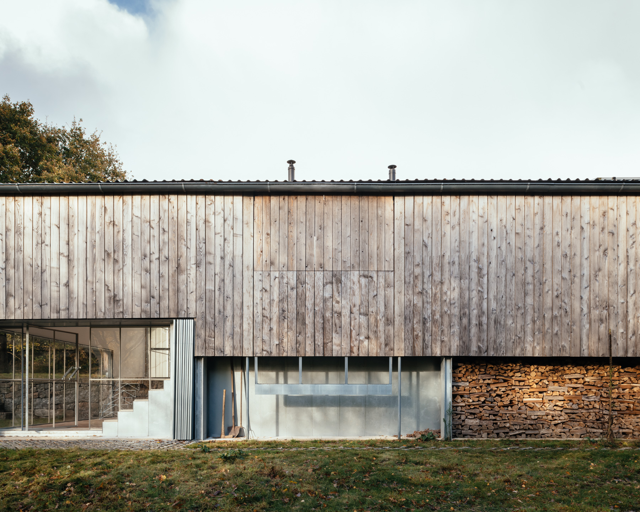
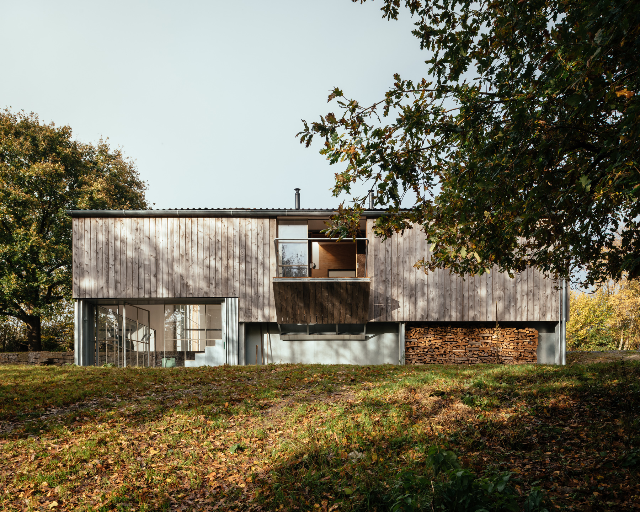

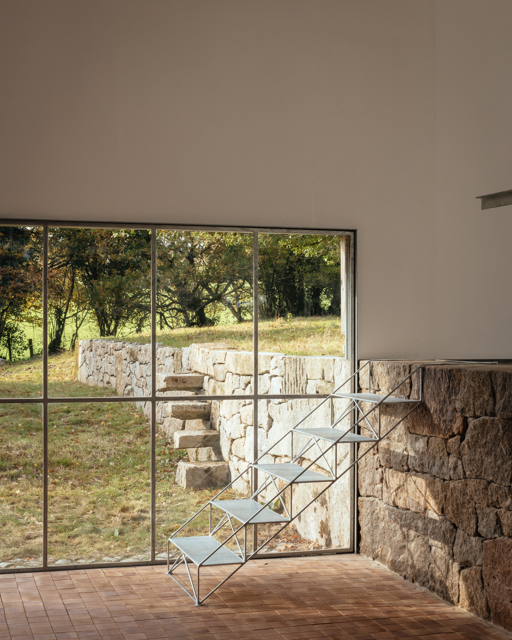
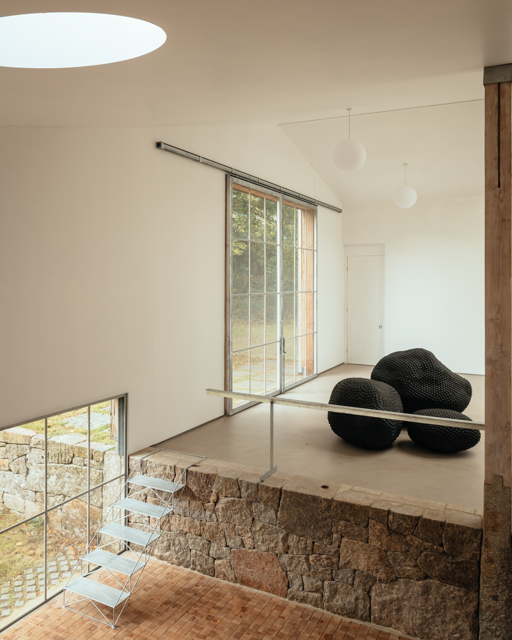
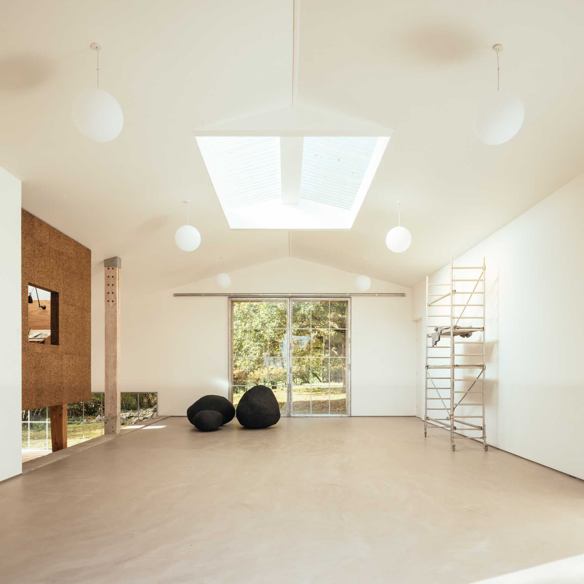
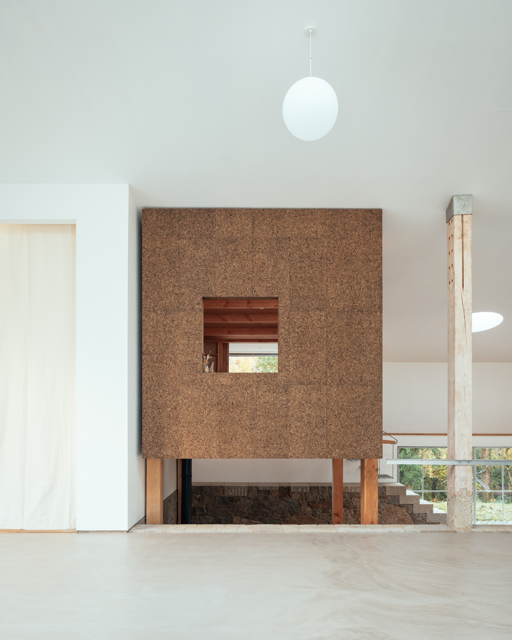
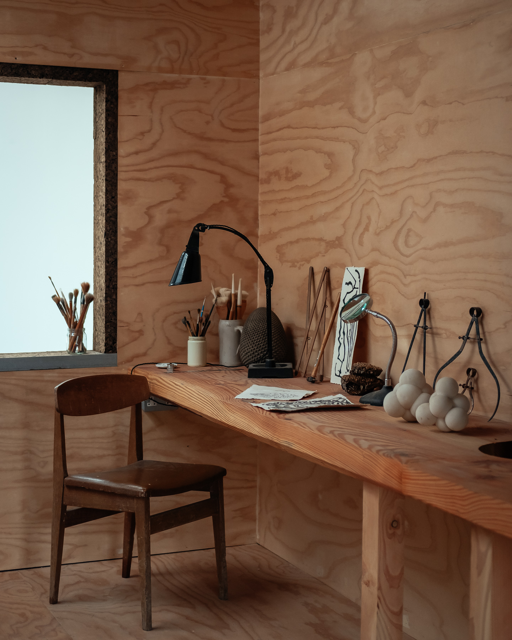
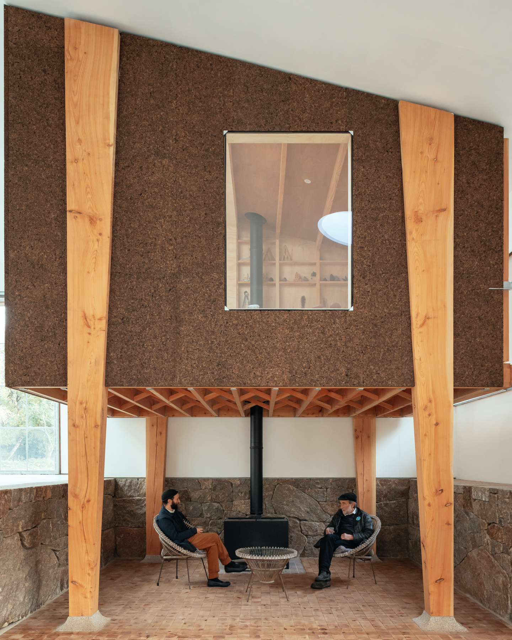
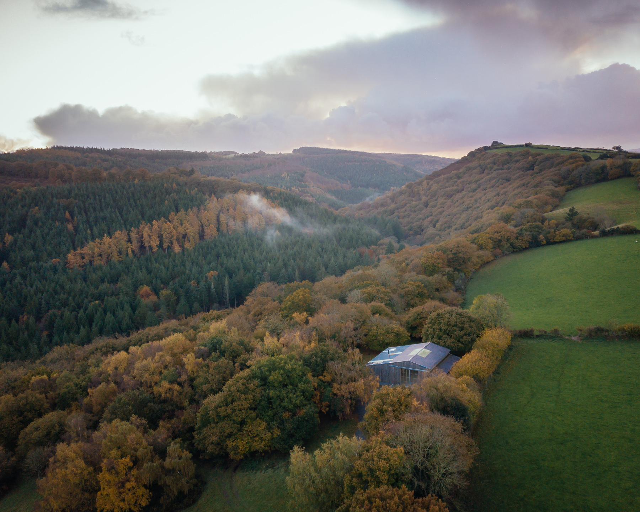
INFORMATION
Wallpaper* Newsletter
Receive our daily digest of inspiration, escapism and design stories from around the world direct to your inbox.
Ellie Stathaki is the Architecture & Environment Director at Wallpaper*. She trained as an architect at the Aristotle University of Thessaloniki in Greece and studied architectural history at the Bartlett in London. Now an established journalist, she has been a member of the Wallpaper* team since 2006, visiting buildings across the globe and interviewing leading architects such as Tadao Ando and Rem Koolhaas. Ellie has also taken part in judging panels, moderated events, curated shows and contributed in books, such as The Contemporary House (Thames & Hudson, 2018), Glenn Sestig Architecture Diary (2020) and House London (2022).
-
 All-In is the Paris-based label making full-force fashion for main character dressing
All-In is the Paris-based label making full-force fashion for main character dressingPart of our monthly Uprising series, Wallpaper* meets Benjamin Barron and Bror August Vestbø of All-In, the LVMH Prize-nominated label which bases its collections on a riotous cast of characters – real and imagined
By Orla Brennan
-
 Maserati joins forces with Giorgetti for a turbo-charged relationship
Maserati joins forces with Giorgetti for a turbo-charged relationshipAnnouncing their marriage during Milan Design Week, the brands unveiled a collection, a car and a long term commitment
By Hugo Macdonald
-
 Through an innovative new training program, Poltrona Frau aims to safeguard Italian craft
Through an innovative new training program, Poltrona Frau aims to safeguard Italian craftThe heritage furniture manufacturer is training a new generation of leather artisans
By Cristina Kiran Piotti
-
 A new London house delights in robust brutalist detailing and diffused light
A new London house delights in robust brutalist detailing and diffused lightLondon's House in a Walled Garden by Henley Halebrown was designed to dovetail in its historic context
By Jonathan Bell
-
 A Sussex beach house boldly reimagines its seaside typology
A Sussex beach house boldly reimagines its seaside typologyA bold and uncompromising Sussex beach house reconfigures the vernacular to maximise coastal views but maintain privacy
By Jonathan Bell
-
 This 19th-century Hampstead house has a raw concrete staircase at its heart
This 19th-century Hampstead house has a raw concrete staircase at its heartThis Hampstead house, designed by Pinzauer and titled Maresfield Gardens, is a London home blending new design and traditional details
By Tianna Williams
-
 An octogenarian’s north London home is bold with utilitarian authenticity
An octogenarian’s north London home is bold with utilitarian authenticityWoodbury residence is a north London home by Of Architecture, inspired by 20th-century design and rooted in functionality
By Tianna Williams
-
 What is DeafSpace and how can it enhance architecture for everyone?
What is DeafSpace and how can it enhance architecture for everyone?DeafSpace learnings can help create profoundly sense-centric architecture; why shouldn't groundbreaking designs also be inclusive?
By Teshome Douglas-Campbell
-
 The dream of the flat-pack home continues with this elegant modular cabin design from Koto
The dream of the flat-pack home continues with this elegant modular cabin design from KotoThe Niwa modular cabin series by UK-based Koto architects offers a range of elegant retreats, designed for easy installation and a variety of uses
By Jonathan Bell
-
 Are Derwent London's new lounges the future of workspace?
Are Derwent London's new lounges the future of workspace?Property developer Derwent London’s new lounges – created for tenants of its offices – work harder to promote community and connection for their users
By Emily Wright
-
 Showing off its gargoyles and curves, The Gradel Quadrangles opens in Oxford
Showing off its gargoyles and curves, The Gradel Quadrangles opens in OxfordThe Gradel Quadrangles, designed by David Kohn Architects, brings a touch of playfulness to Oxford through a modern interpretation of historical architecture
By Shawn Adams