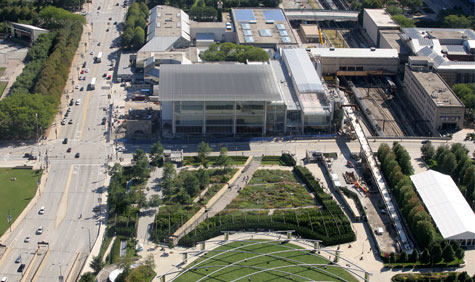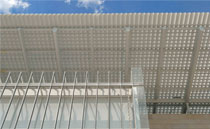Art Institute Chicago extension, by Renzo Piano

It's been an exciting few months over at Renzo Piano's office. No sooner has the practice finished celebrating the completion of their San Francisco California Academy of Sciences project than they are already getting ready for a second grand opening with the Art Institute of Chicago Modern Wing, scheduled to open in May.

See more images of the soon-to-be-completed Art Institute of Chicago extension
Considering that the Art Institute of Chicago holds the third largest art collection in the USA, it was hardly surprising when the need for more space became imperative. It wasn’t however till 2005 that work on the extension by the Italian Pritzker Prize winning architect finally began.
Light was central to the building’s design, as was sustainability. ‘There is always a bit of tension between providing light, and too much light. You want to see the art, but also protect it. We were in constant dialogue with the curators and the museum to fine-tune the interior lighting into perfection,’ RPBW partner Joost Moolhuijzen explains.
The wing’s green aspects are plenty, including recycling of the construction debris, a silver LEED certification, and a double exterior skin; this insulates the building, protecting people and the art from the harsh Chicago climate, but also making it more ecologically responsible. Additionally, the ‘flying carpet’ roof, as Piano likes to call it, features an innovative light filtration system with automated dimming, to take advantage of as much natural light as possible.
Not limited to the actual new wing - which includes large education spaces, galleries for the permanent collection of modern and contemporary art, as well as temporary shows, and a restaurant - the project also incorporates a detailed renovation of the Gunslaulus Hall. This existing gallery, spanning above the Illinois Central railroad tracks and hosting the Asian collection, links the old and the new parts of the building.
A 620-feet long steel bridge, known as the Nichols Bridgeway, connects directly the museum with the adjacent Millennium Park. The plan was for the two spaces to communicate and this happens through the bridge, but also through it’s light, transparent glass skin: ‘Not only can you see the park from the building, but you can also see the building’s interior from the park,’ adds Moolhuijzen. Furthermore, acknowledging Chicago’s strong architectural heritage, the new Wing was designed taking in consideration the rhythm of the neighbouring buildings’ façades and materials.
Wallpaper* Newsletter
Receive our daily digest of inspiration, escapism and design stories from around the world direct to your inbox.
The Modern Wing will be in good company when it opens on May 16th. Piano recently completed a number of big cultural projects in America; the freshly opened California Academy, but also the LACMA in early 2008, and the Morgan Library and Museum
extension in NY, which won the Wallpaper* Best Public Building award in 2007.
Ellie Stathaki is the Architecture & Environment Director at Wallpaper*. She trained as an architect at the Aristotle University of Thessaloniki in Greece and studied architectural history at the Bartlett in London. Now an established journalist, she has been a member of the Wallpaper* team since 2006, visiting buildings across the globe and interviewing leading architects such as Tadao Ando and Rem Koolhaas. Ellie has also taken part in judging panels, moderated events, curated shows and contributed in books, such as The Contemporary House (Thames & Hudson, 2018), Glenn Sestig Architecture Diary (2020) and House London (2022).
-
 Eight designers to know from Rossana Orlandi Gallery’s Milan Design Week 2025 exhibition
Eight designers to know from Rossana Orlandi Gallery’s Milan Design Week 2025 exhibitionWallpaper’s highlights from the mega-exhibition at Rossana Orlandi Gallery include some of the most compelling names in design today
By Anna Solomon
-
 Nikos Koulis brings a cool wearability to high jewellery
Nikos Koulis brings a cool wearability to high jewelleryNikos Koulis experiments with unusual diamond cuts and modern materials in a new collection, ‘Wish’
By Hannah Silver
-
 A Xingfa cement factory’s reimagining breathes new life into an abandoned industrial site
A Xingfa cement factory’s reimagining breathes new life into an abandoned industrial siteWe tour the Xingfa cement factory in China, where a redesign by landscape specialist SWA Group completely transforms an old industrial site into a lush park
By Daven Wu
-
 We explore Franklin Israel’s lesser-known, progressive, deconstructivist architecture
We explore Franklin Israel’s lesser-known, progressive, deconstructivist architectureFranklin Israel, a progressive Californian architect whose life was cut short in 1996 at the age of 50, is celebrated in a new book that examines his work and legacy
By Michael Webb
-
 A new hilltop California home is rooted in the landscape and celebrates views of nature
A new hilltop California home is rooted in the landscape and celebrates views of natureWOJR's California home House of Horns is a meticulously planned modern villa that seeps into its surrounding landscape through a series of sculptural courtyards
By Jonathan Bell
-
 The Frick Collection's expansion by Selldorf Architects is both surgical and delicate
The Frick Collection's expansion by Selldorf Architects is both surgical and delicateThe New York cultural institution gets a $220 million glow-up
By Stephanie Murg
-
 Remembering architect David M Childs (1941-2025) and his New York skyline legacy
Remembering architect David M Childs (1941-2025) and his New York skyline legacyDavid M Childs, a former chairman of architectural powerhouse SOM, has passed away. We celebrate his professional achievements
By Jonathan Bell
-
 The upcoming Zaha Hadid Architects projects set to transform the horizon
The upcoming Zaha Hadid Architects projects set to transform the horizonA peek at Zaha Hadid Architects’ future projects, which will comprise some of the most innovative and intriguing structures in the world
By Anna Solomon
-
 Frank Lloyd Wright’s last house has finally been built – and you can stay there
Frank Lloyd Wright’s last house has finally been built – and you can stay thereFrank Lloyd Wright’s final residential commission, RiverRock, has come to life. But, constructed 66 years after his death, can it be considered a true ‘Wright’?
By Anna Solomon
-
 Heritage and conservation after the fires: what’s next for Los Angeles?
Heritage and conservation after the fires: what’s next for Los Angeles?In the second instalment of our 'Rebuilding LA' series, we explore a way forward for historical treasures under threat
By Mimi Zeiger
-
 Why this rare Frank Lloyd Wright house is considered one of Chicago’s ‘most endangered’ buildings
Why this rare Frank Lloyd Wright house is considered one of Chicago’s ‘most endangered’ buildingsThe JJ Walser House has sat derelict for six years. But preservationists hope the building will have a vibrant second act
By Anna Fixsen