Art Pavilion M is Studio Ossidiana’s floating circular museum in Almere
Studio Ossidiana launches Art Pavilion M in Almere, the Netherlands, a composition of three perfect rings and home to a museum of land art and multimedia
Riccardo de Vecchi - Photography
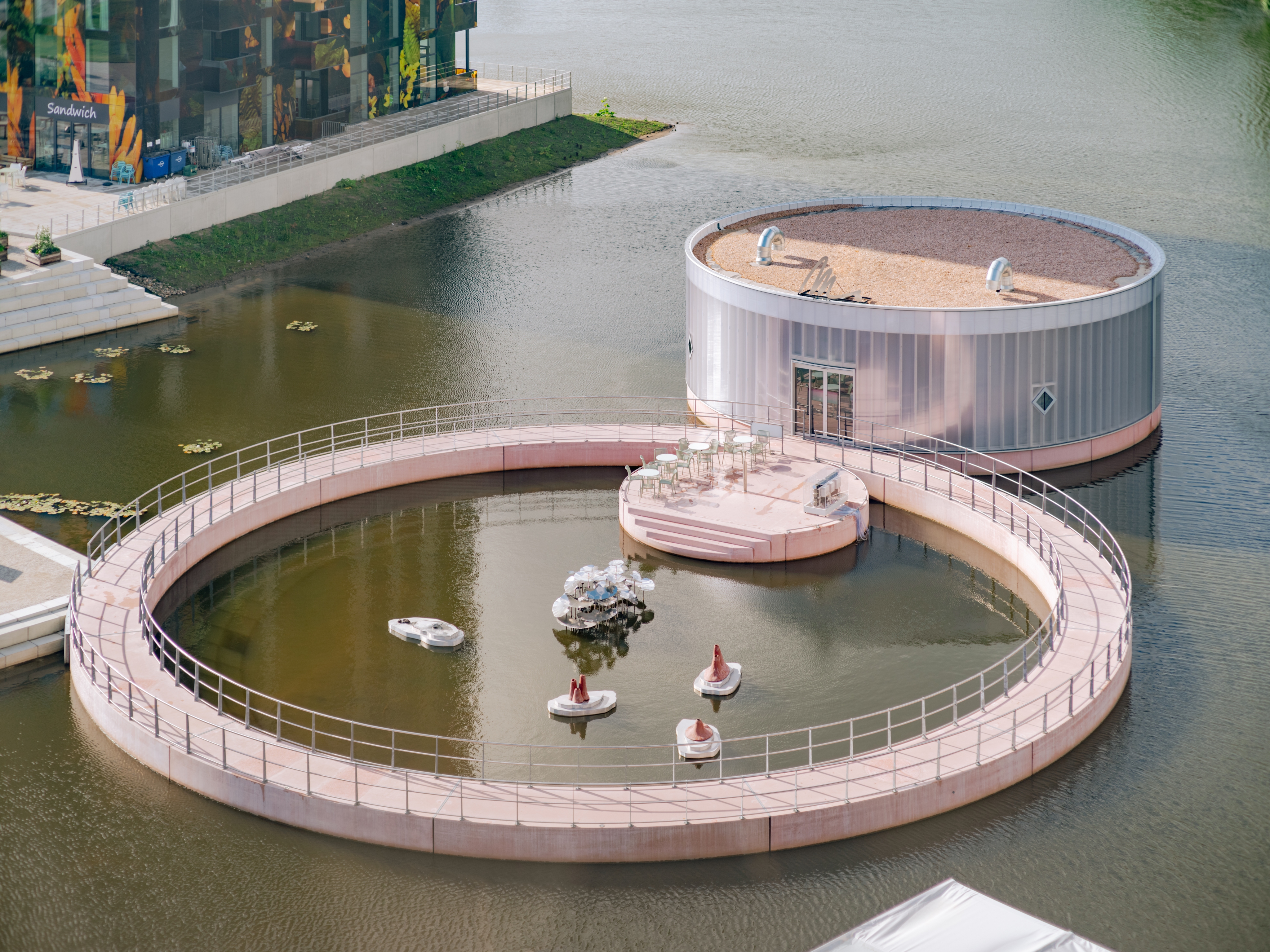
Art Pavilion M is a serene composition of circles, peacefully floating amid the green expanses of Almere – a ‘new town’ in the Netherlands built in the 1980s on reclaimed land that was once the Zuider sea. It is this history of earth and water, combined with nods to local landmarks and natural formations, that the museum’s creator, Rotterdam-based Studio Ossidiana, references through its design, now open to the public.
The commission came through an invited competition for a museum of land art and multimedia in October 2020, organised by the city of Almere. Drawing on the site's context was important for the design development – while adding layers of storytelling, imagination and the studio's signature take on geometries and patterns enriched the final product. ‘In this context, we imagined the museum and its outside areas as a sequence of three tangential rings: the “Port”, the “Stage”, and the “‘Observatory”,’ explain Studio Ossidiana's co-founders, Alessandra Covini and Giovanni Bellotti.
Art Pavilion M: a museum afloat
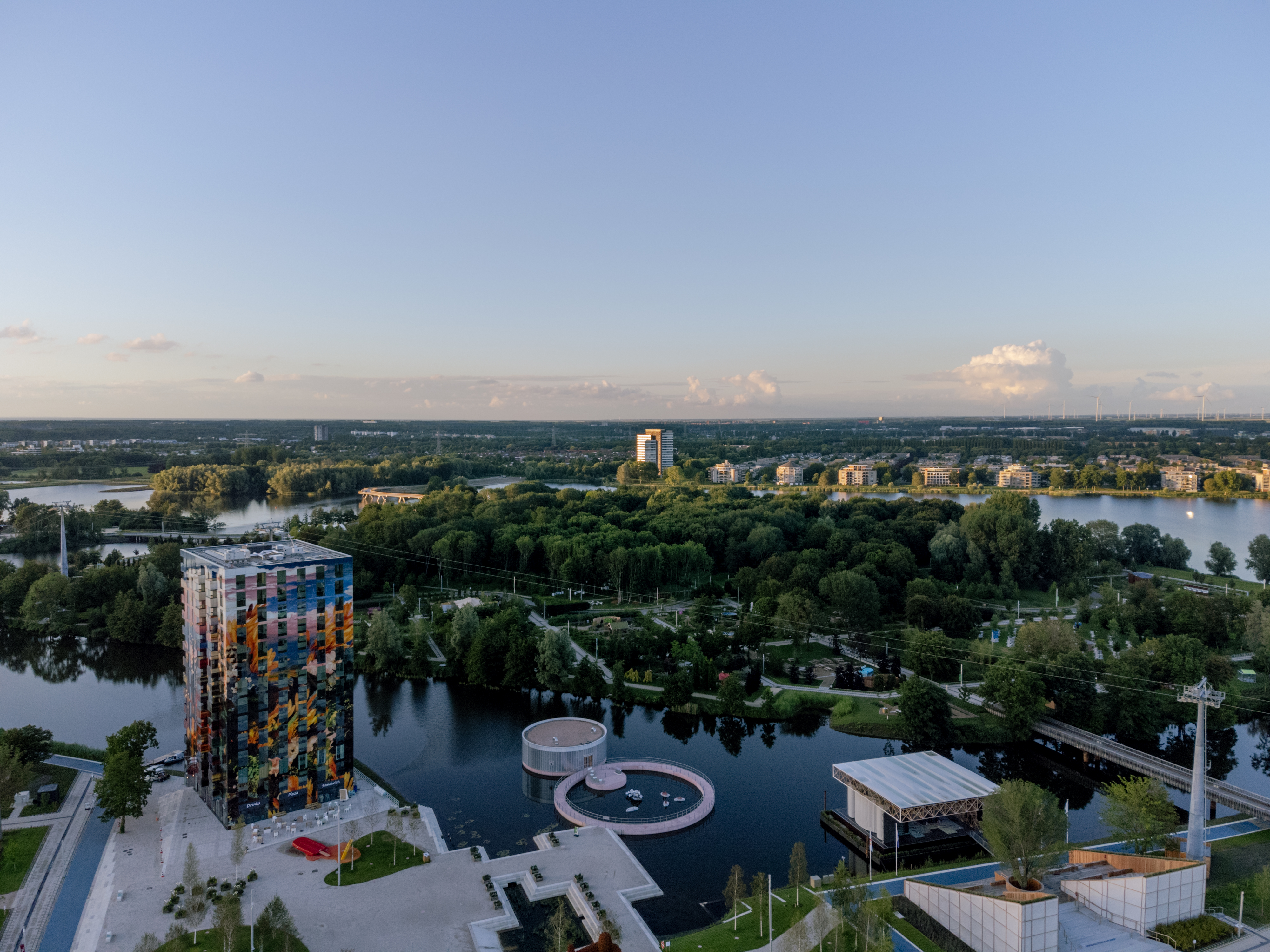
The three rings clearly identified in the composition correspond to these notions, acting as entryway, protection, exhibition hall and event space all at once. The enclosed ring, made of lightweight timber and polycarbonate panels, loosely resembles a greenhouse, reflecting through its mesmerising skin the surrounding vegetation and water. Meanwhile, a ‘Surf and Turf’ terrazzo inside, made with local shells and horticultural supplies, adds layers to the composition, again drawing in the context.
Say Covini and Bellotti: ‘We thought of the museum of land art and multimedia, as a place that could give the possibilities to display, interact and perform on water, to work as a port for art, but also literally as a port, where boats or other floating installations may dock, or inhabit its enclosed pond; a place that will remain public even when the museum is closed, becoming a place to be circumnavigated by canoes, or where [people can] fish and swim in the summer and ice skate in winter.’

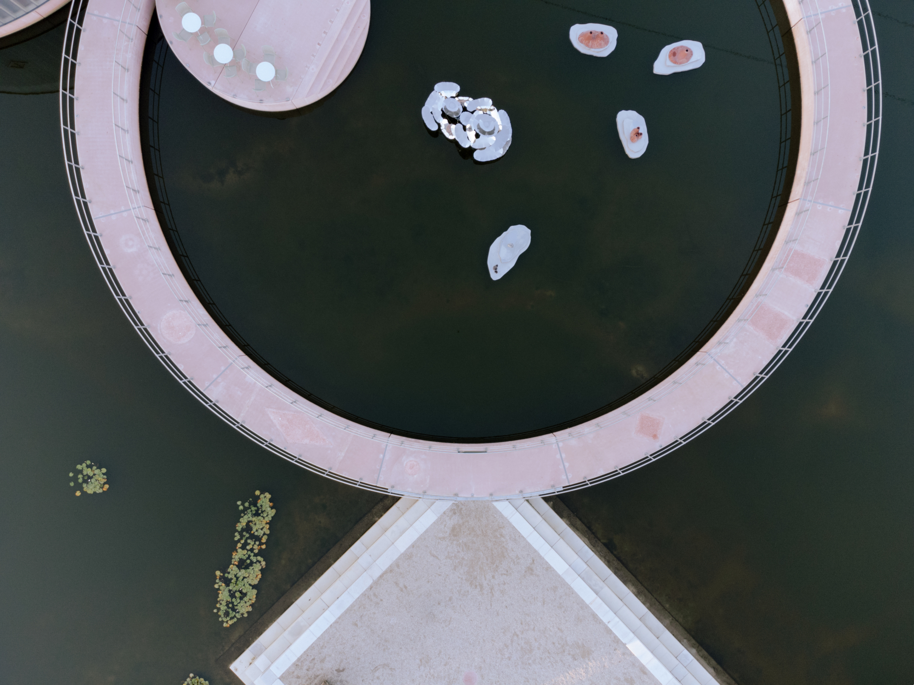
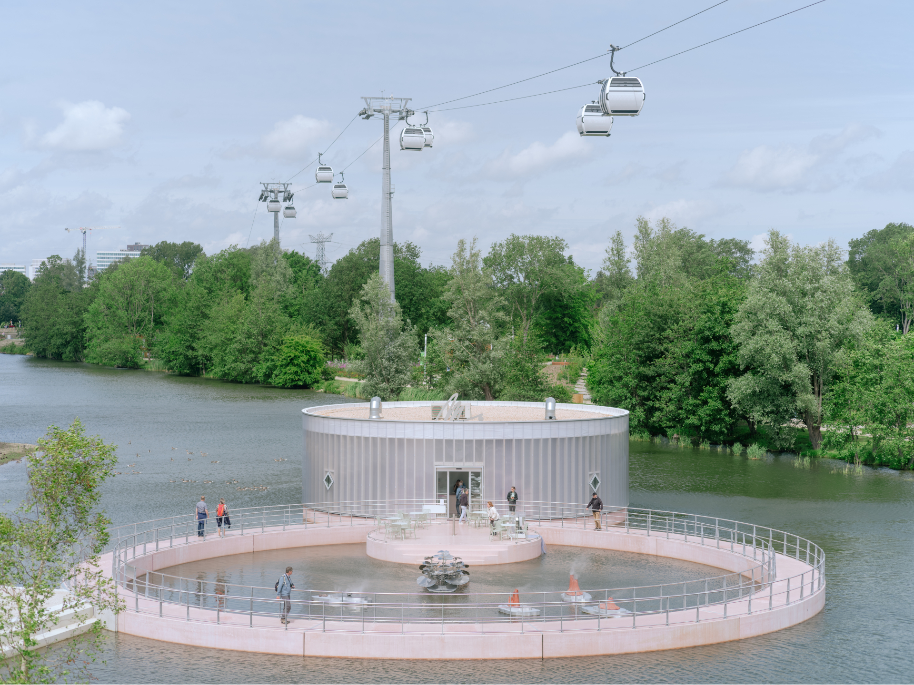
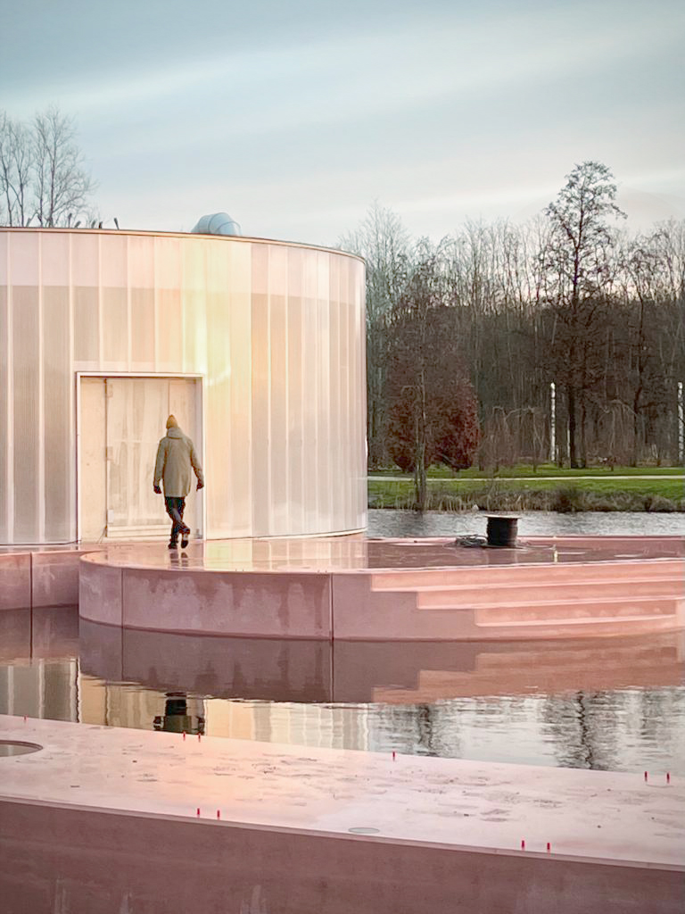
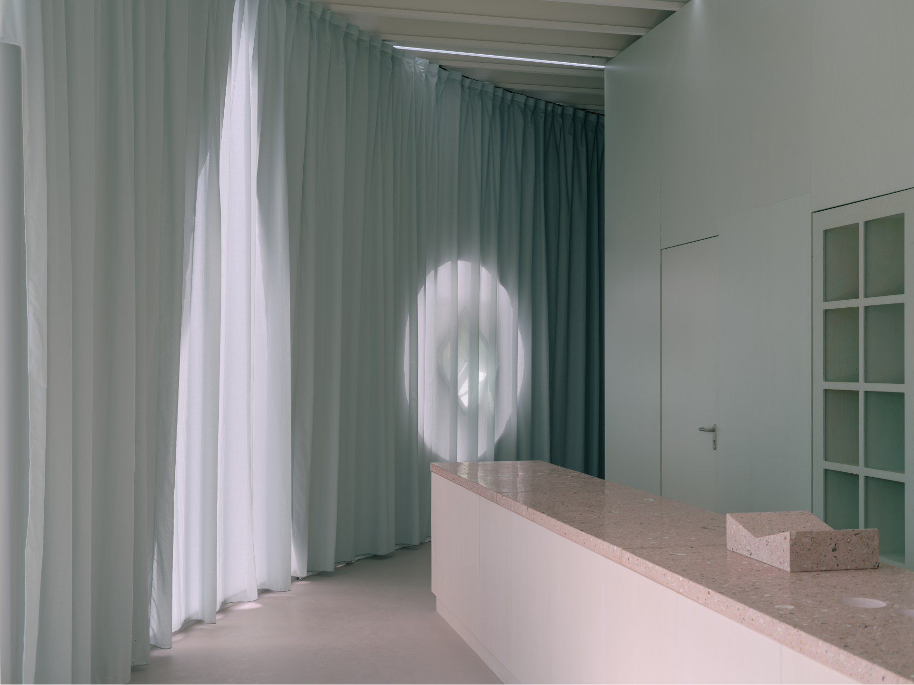
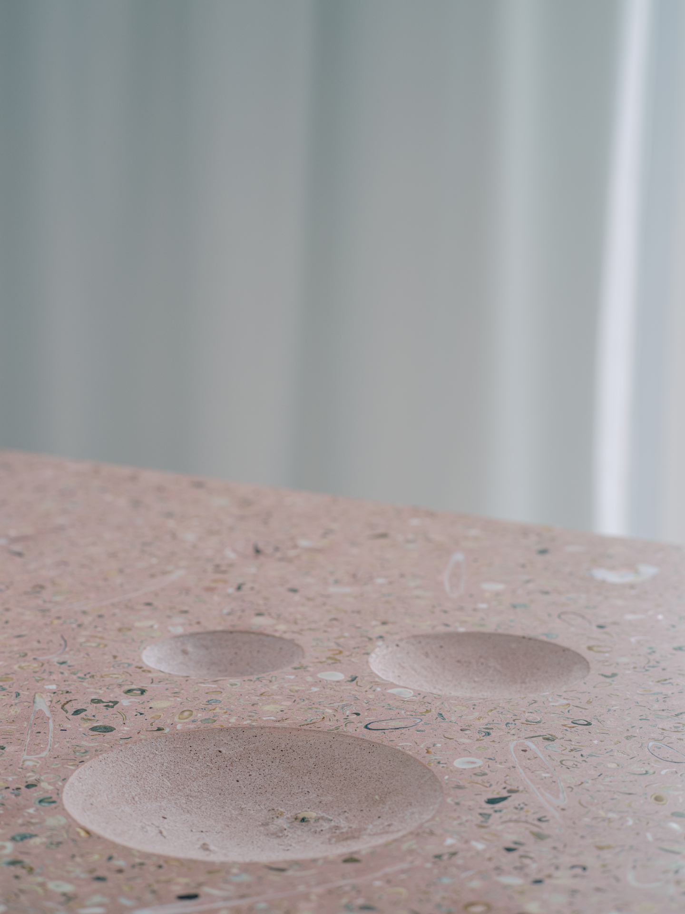

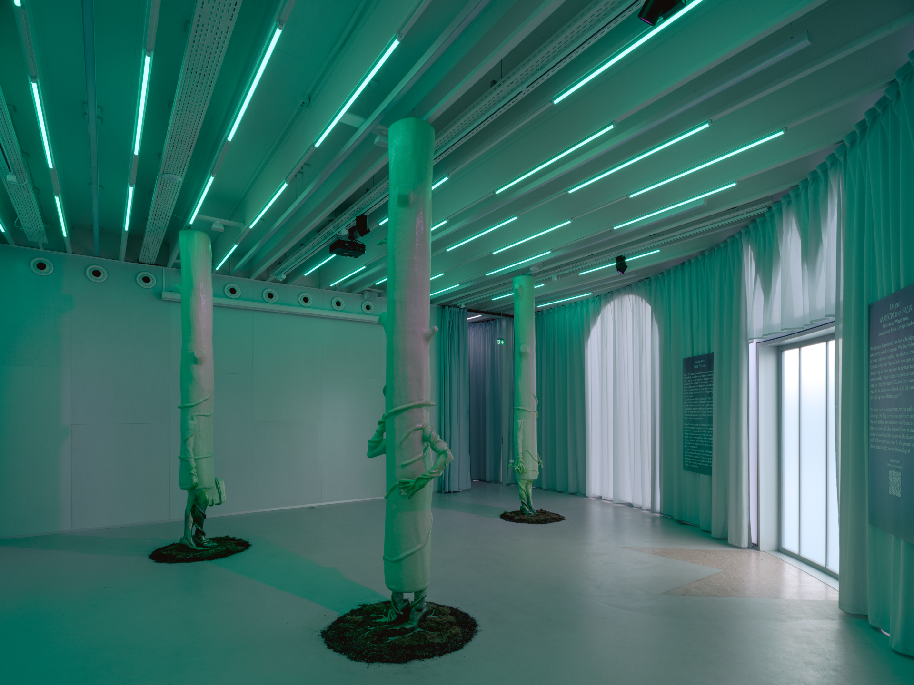
INFORMATION
studio-ossidiana.com
Receive our daily digest of inspiration, escapism and design stories from around the world direct to your inbox.
Ellie Stathaki is the Architecture & Environment Director at Wallpaper*. She trained as an architect at the Aristotle University of Thessaloniki in Greece and studied architectural history at the Bartlett in London. Now an established journalist, she has been a member of the Wallpaper* team since 2006, visiting buildings across the globe and interviewing leading architects such as Tadao Ando and Rem Koolhaas. Ellie has also taken part in judging panels, moderated events, curated shows and contributed in books, such as The Contemporary House (Thames & Hudson, 2018), Glenn Sestig Architecture Diary (2020) and House London (2022).
-
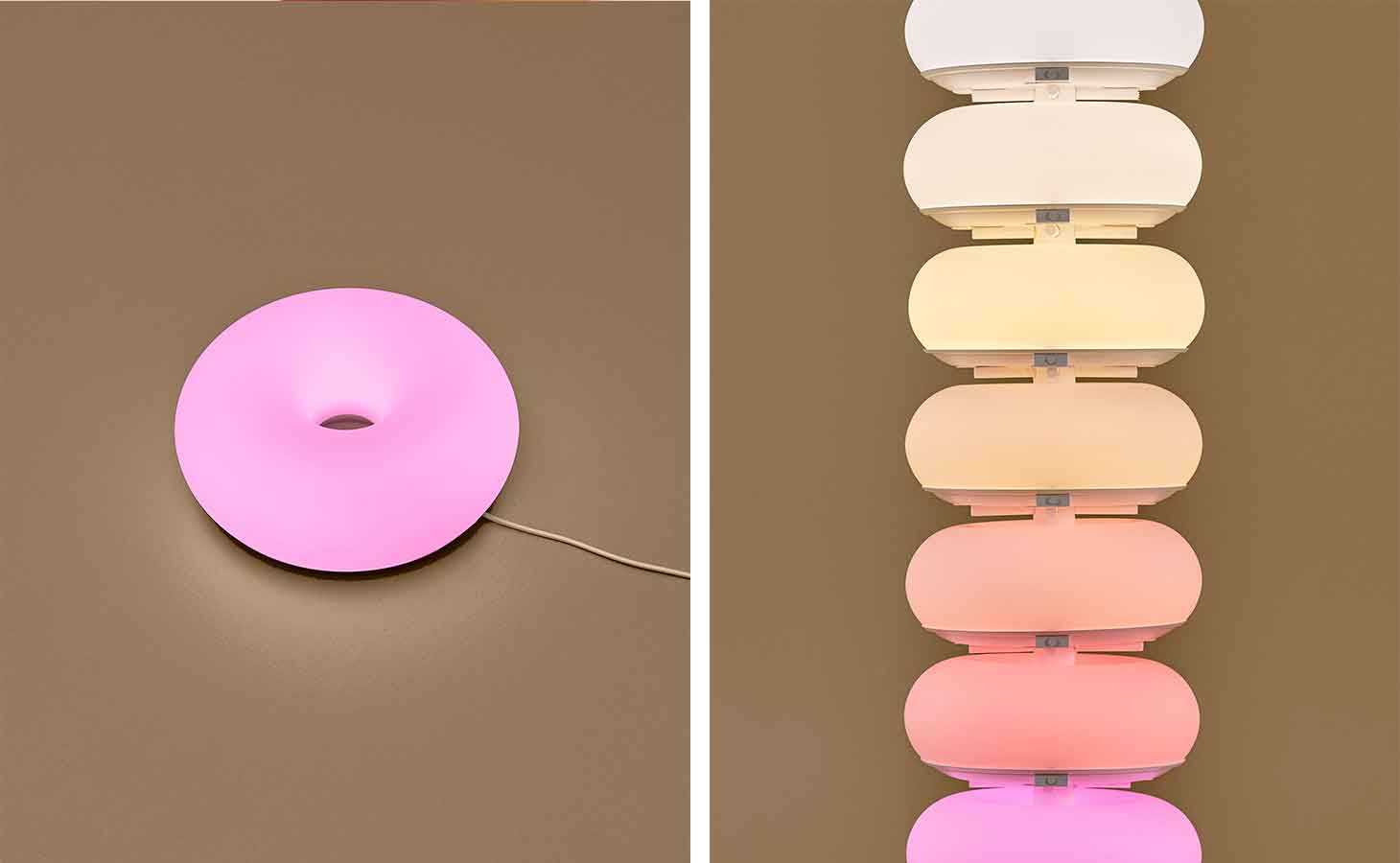 Sabine Marcelis has revisited her Ikea lamp and it’s a colourful marvel
Sabine Marcelis has revisited her Ikea lamp and it’s a colourful marvelSabine Marcelis’ ‘Varmblixt’ lamp for Ikea returns in a new colourful, high-tech guise
-
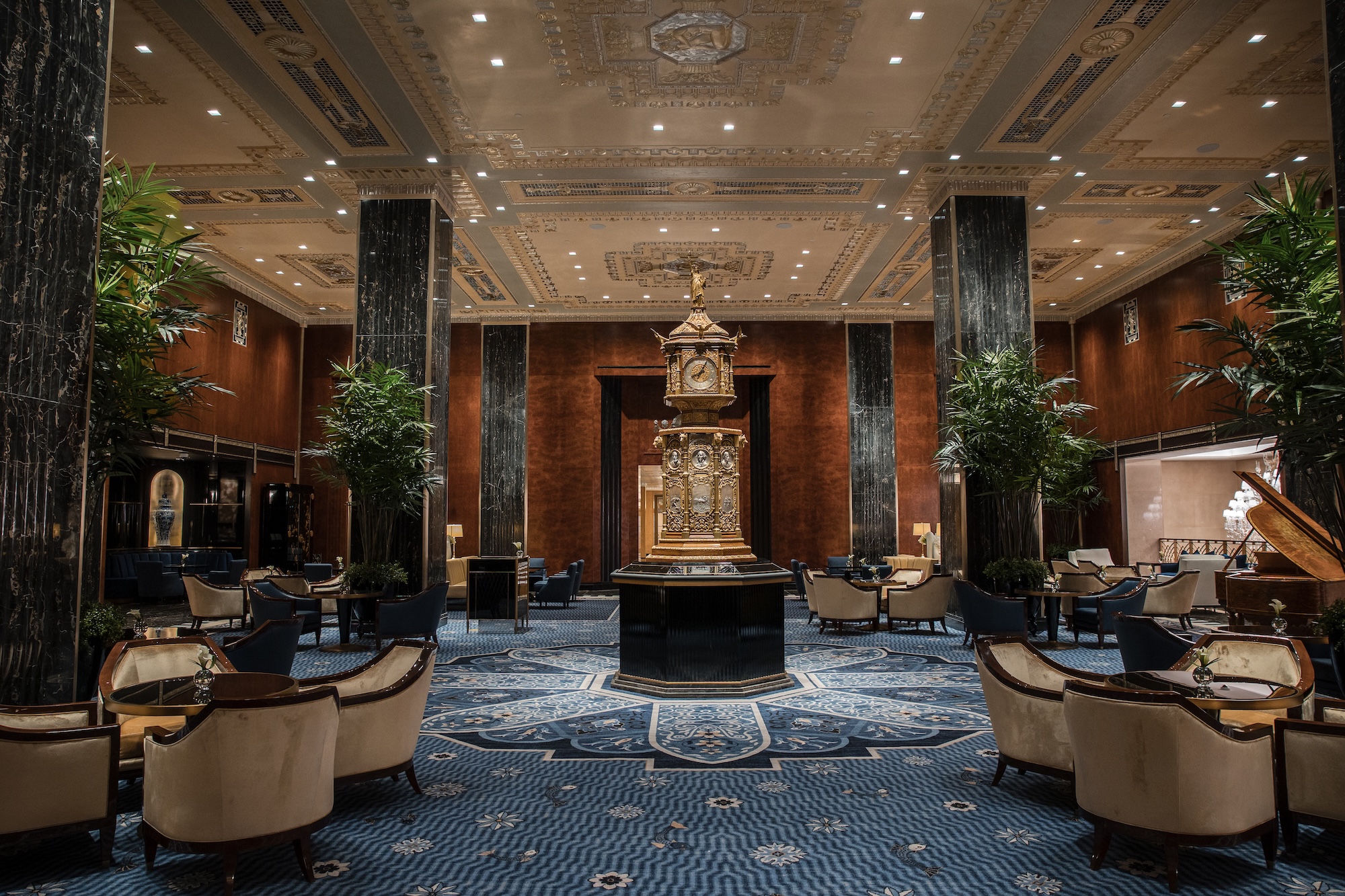 Is the Waldorf Astoria New York the ‘greatest of them all’? Here’s our review
Is the Waldorf Astoria New York the ‘greatest of them all’? Here’s our reviewAfter a multi-billion-dollar overhaul, New York’s legendary grand dame is back in business
-
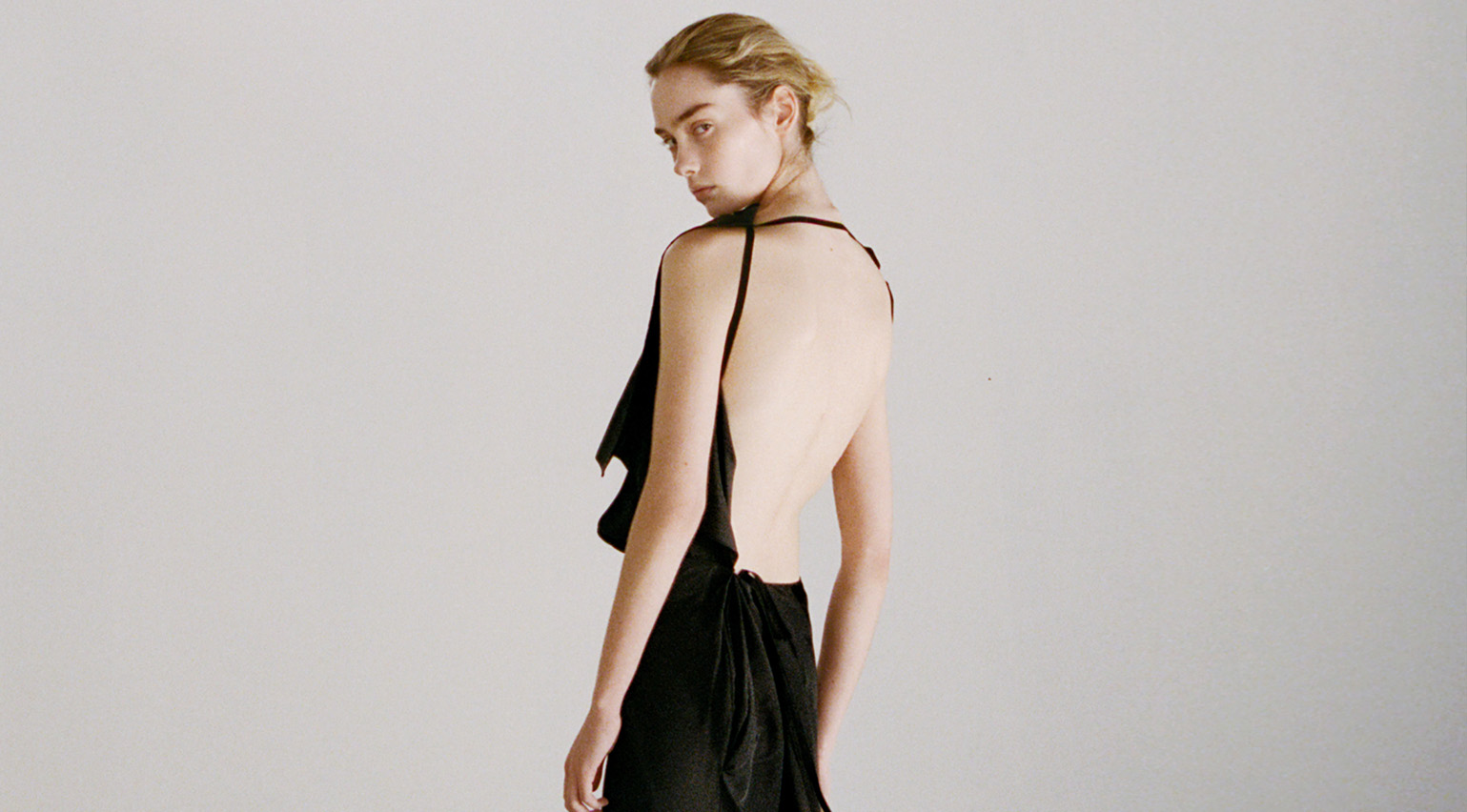 Colleen Allen’s poetic womenswear is made for the modern-day witch
Colleen Allen’s poetic womenswear is made for the modern-day witchAllen is one of New York’s brightest young fashion stars. As part of Wallpaper’s Uprising column, Orla Brennan meets the American designer to talk femininity, witchcraft and the transformative experience of dressing up
-
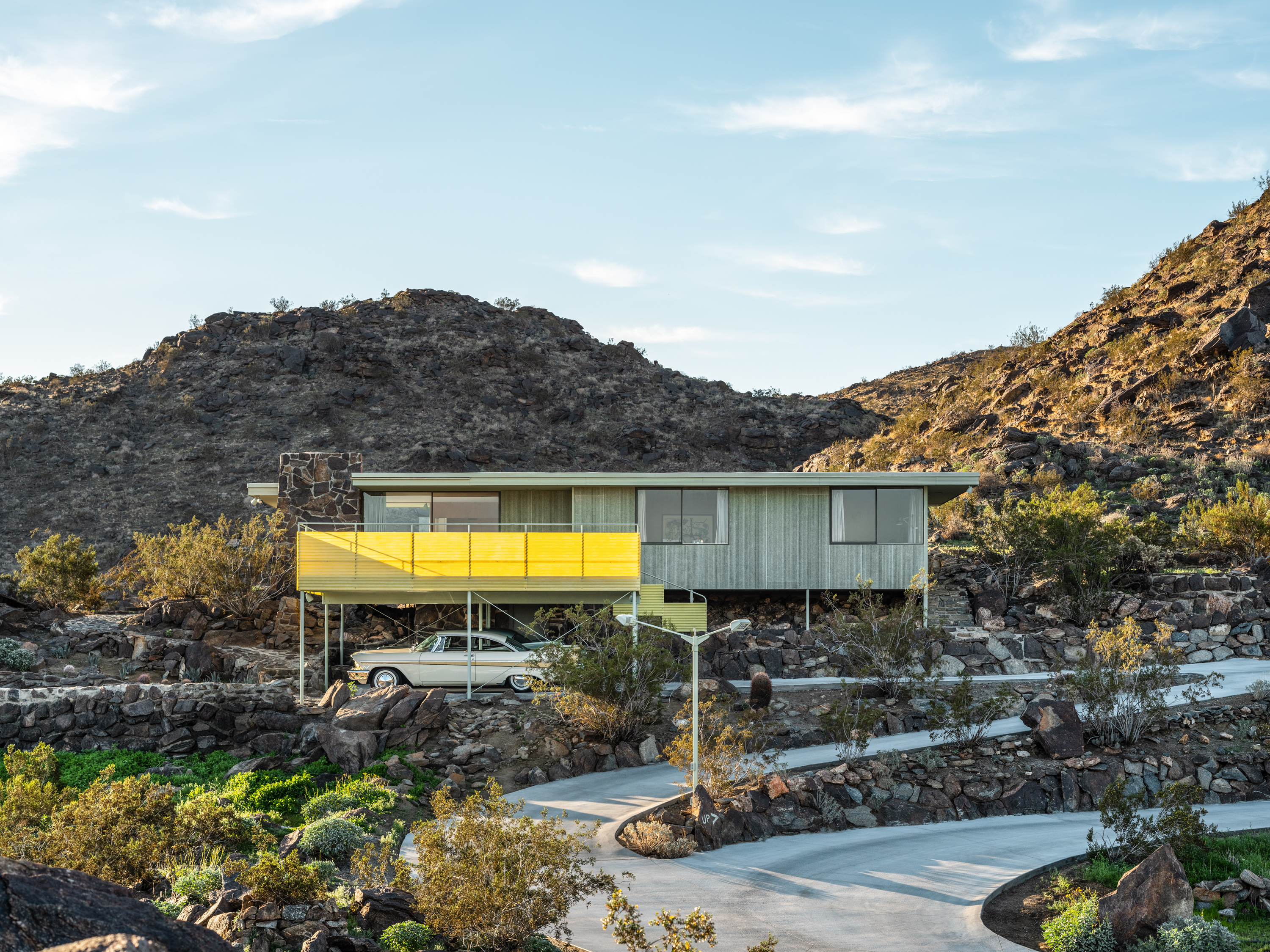 Modernist architecture: inspiration from across the globe
Modernist architecture: inspiration from across the globeModernist architecture has had a tremendous influence on today’s built environment, making these midcentury marvels some of the most closely studied 20th-century buildings; here, we explore the genre by continent
-
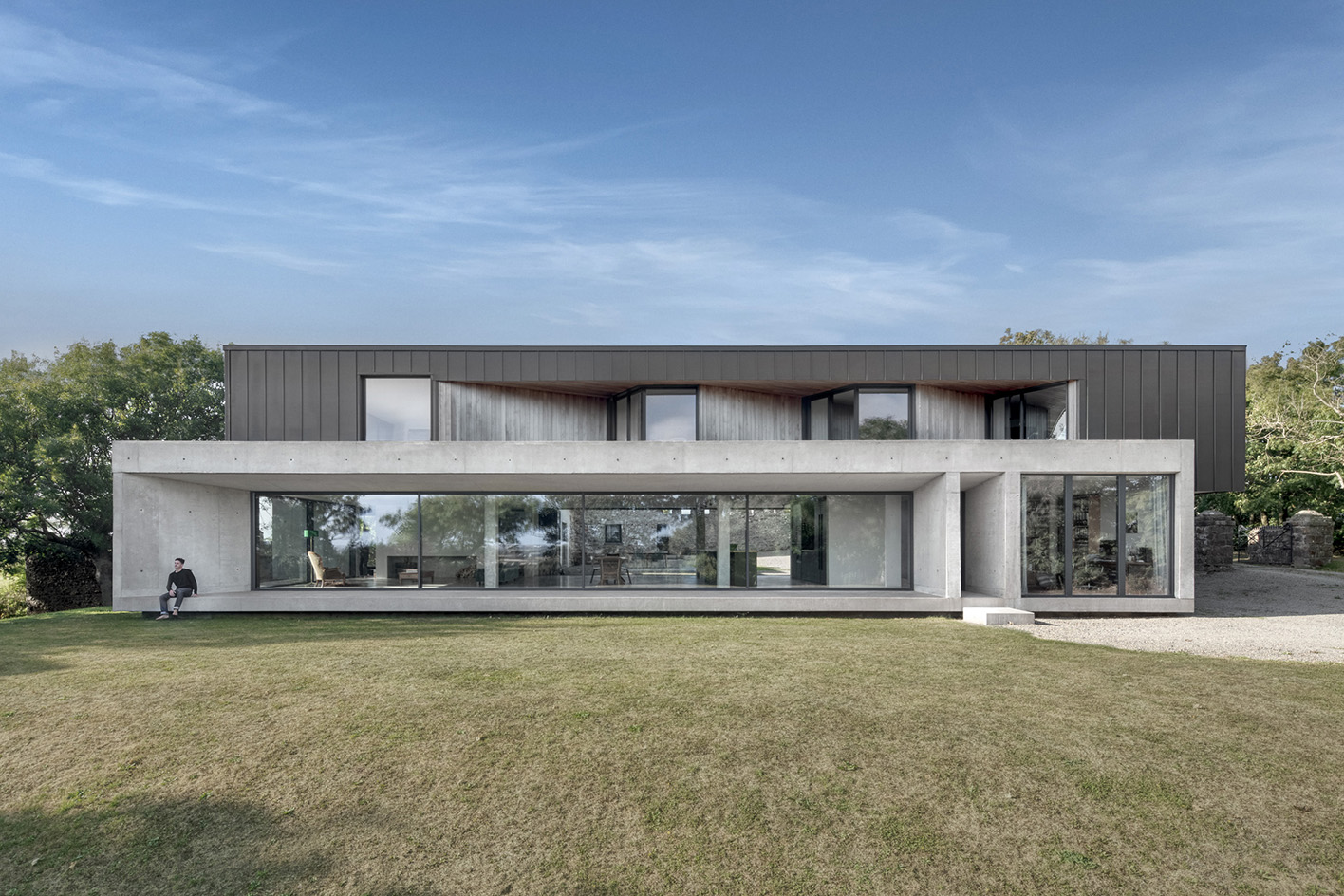 Minimalist architecture: homes that inspire calm
Minimalist architecture: homes that inspire calmThese examples of minimalist architecture place life in the foreground – clutter is demoted; joy promoted
-
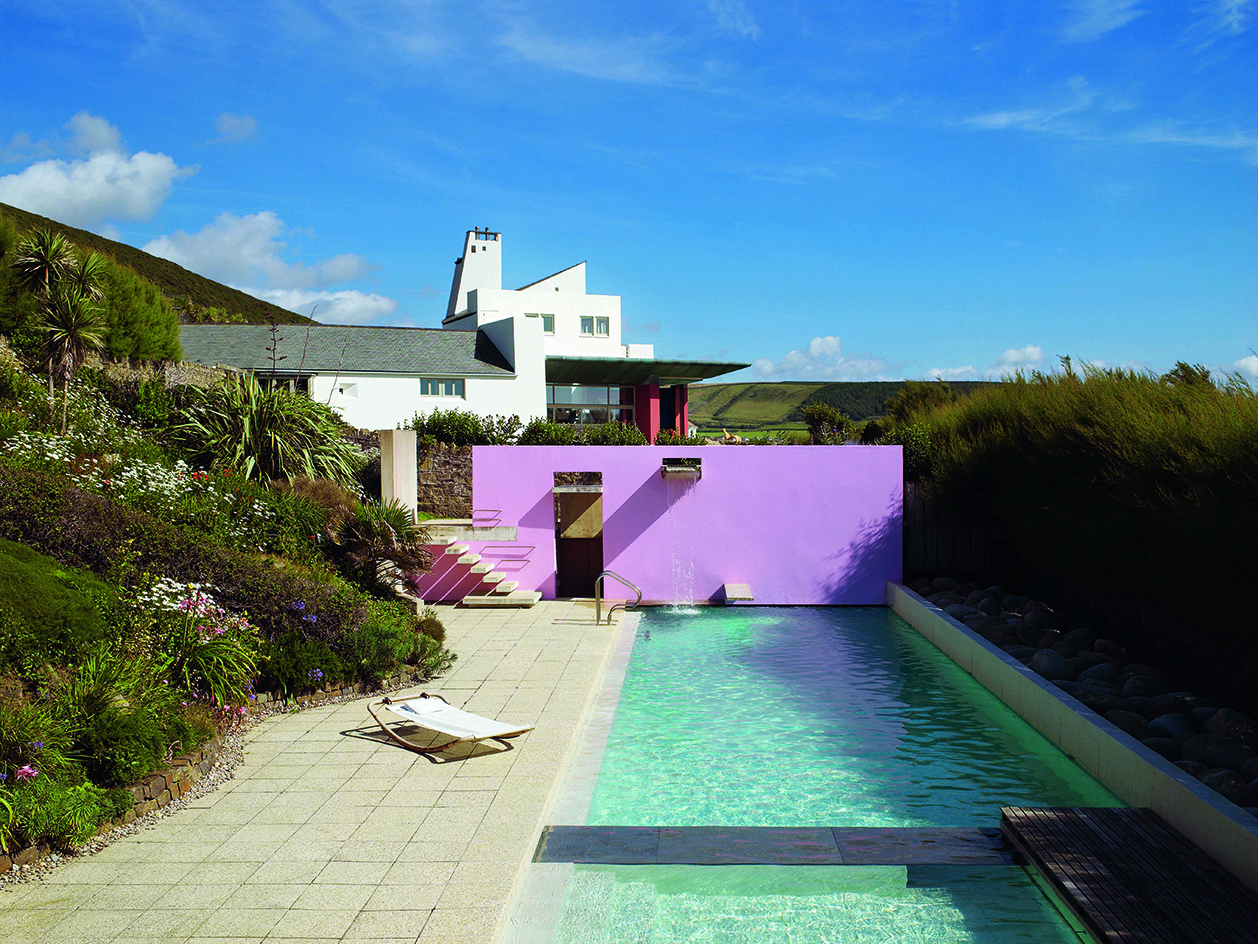 The iconic British house: key examples explored
The iconic British house: key examples exploredNew book ‘The Iconic British House’ by Dominic Bradbury explores the country’s best residential examples since 1900
-
 Loyle Carner’s Reading Festival 2023 stage presents spatial storytelling at its finest
Loyle Carner’s Reading Festival 2023 stage presents spatial storytelling at its finestWe talk to Loyle Carner and The Unlimited Dreams Company (UDC) about the musical artist’s stage set design for Reading Festival 2023
-
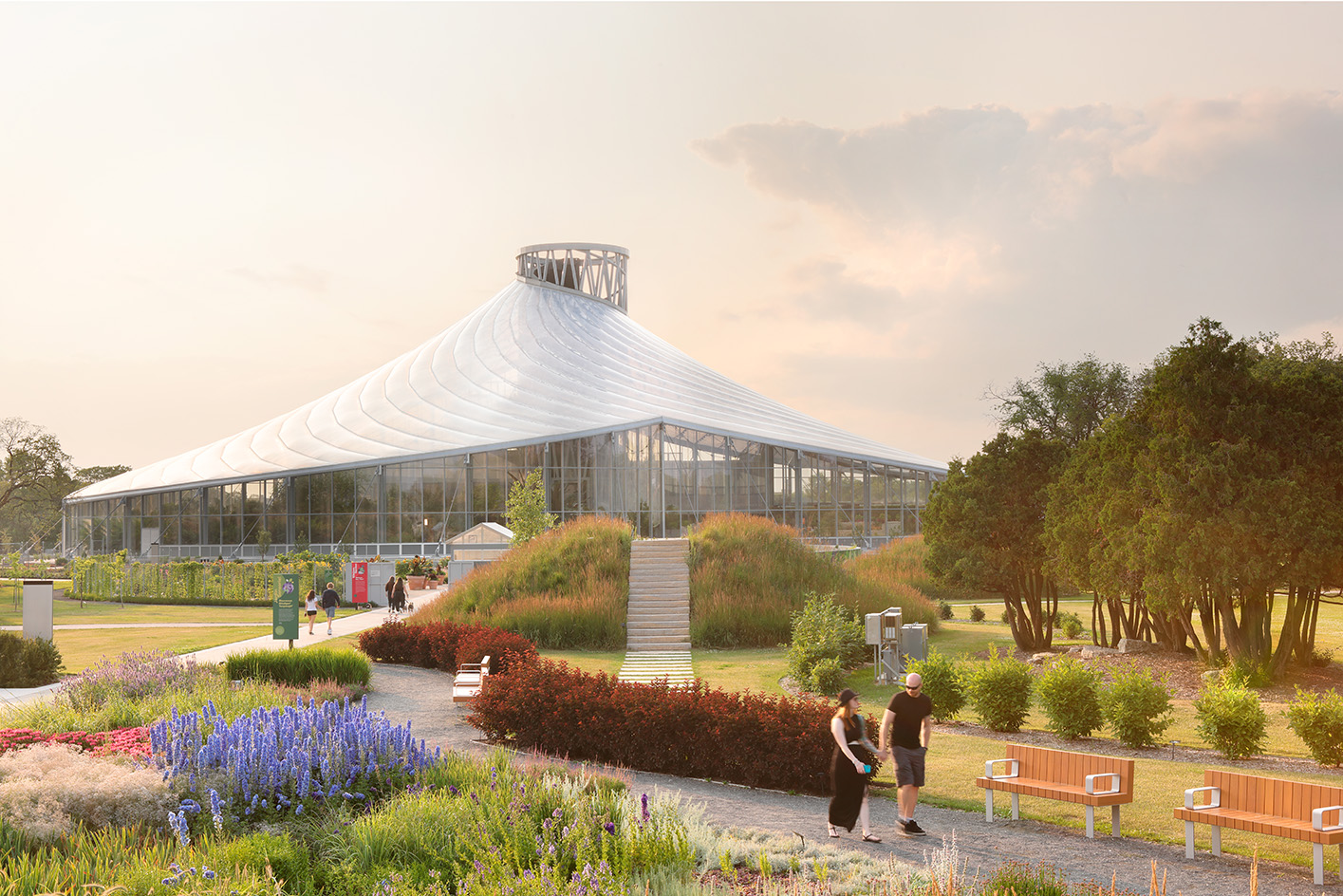 The Leaf is a feat of engineering and an ode to the Canadian Prairies
The Leaf is a feat of engineering and an ode to the Canadian PrairiesThe Leaf in Winnipeg, Canada, is the first interactive horticultural attraction of its kind: a garden and greenhouse complex promoting a better understanding of how people can connect with plants
-
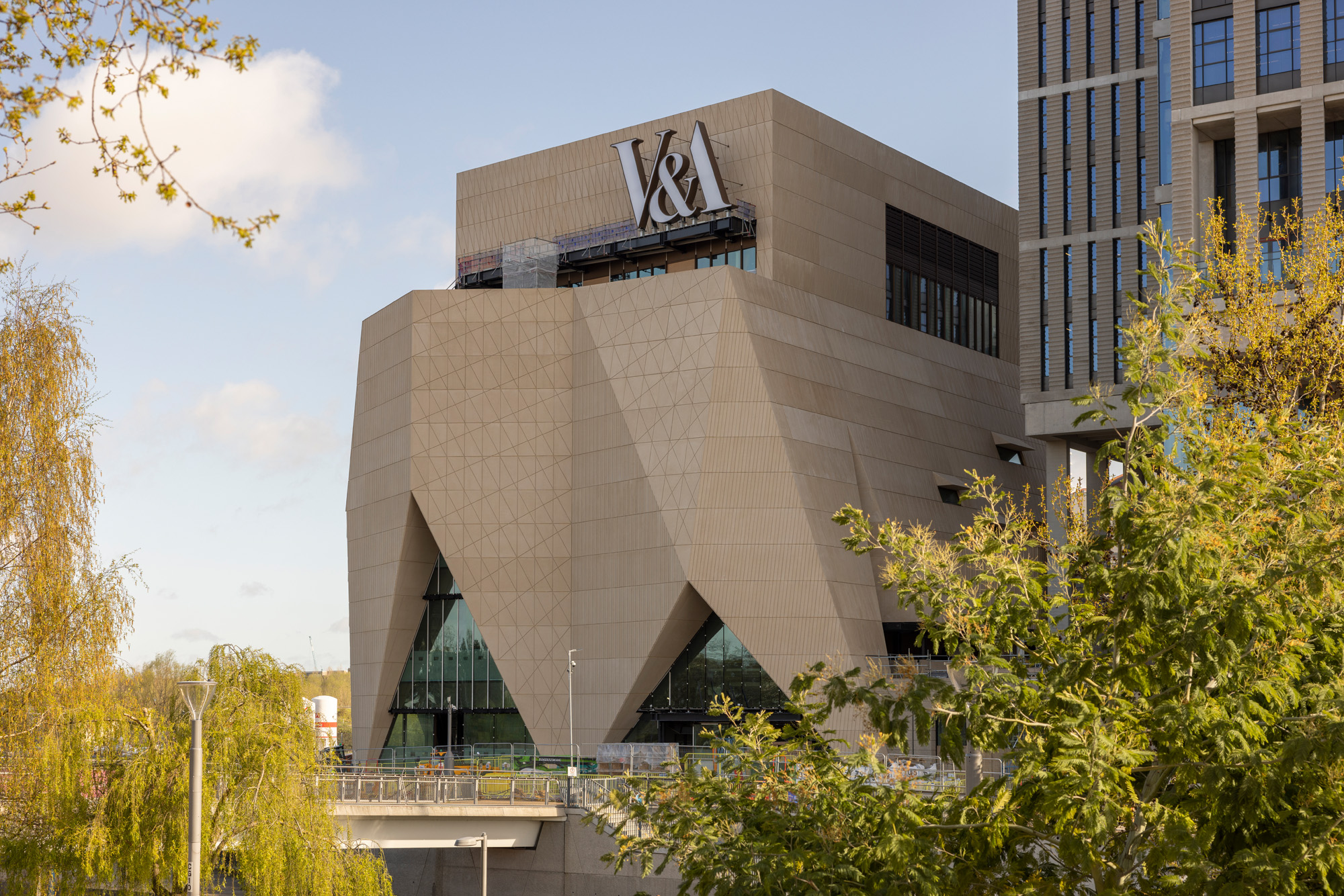 Behind the V&A East Museum’s pleated façade
Behind the V&A East Museum’s pleated façadeBehind the new V&A East Museum’s intricate façade is a space for the imagination to unfold
-
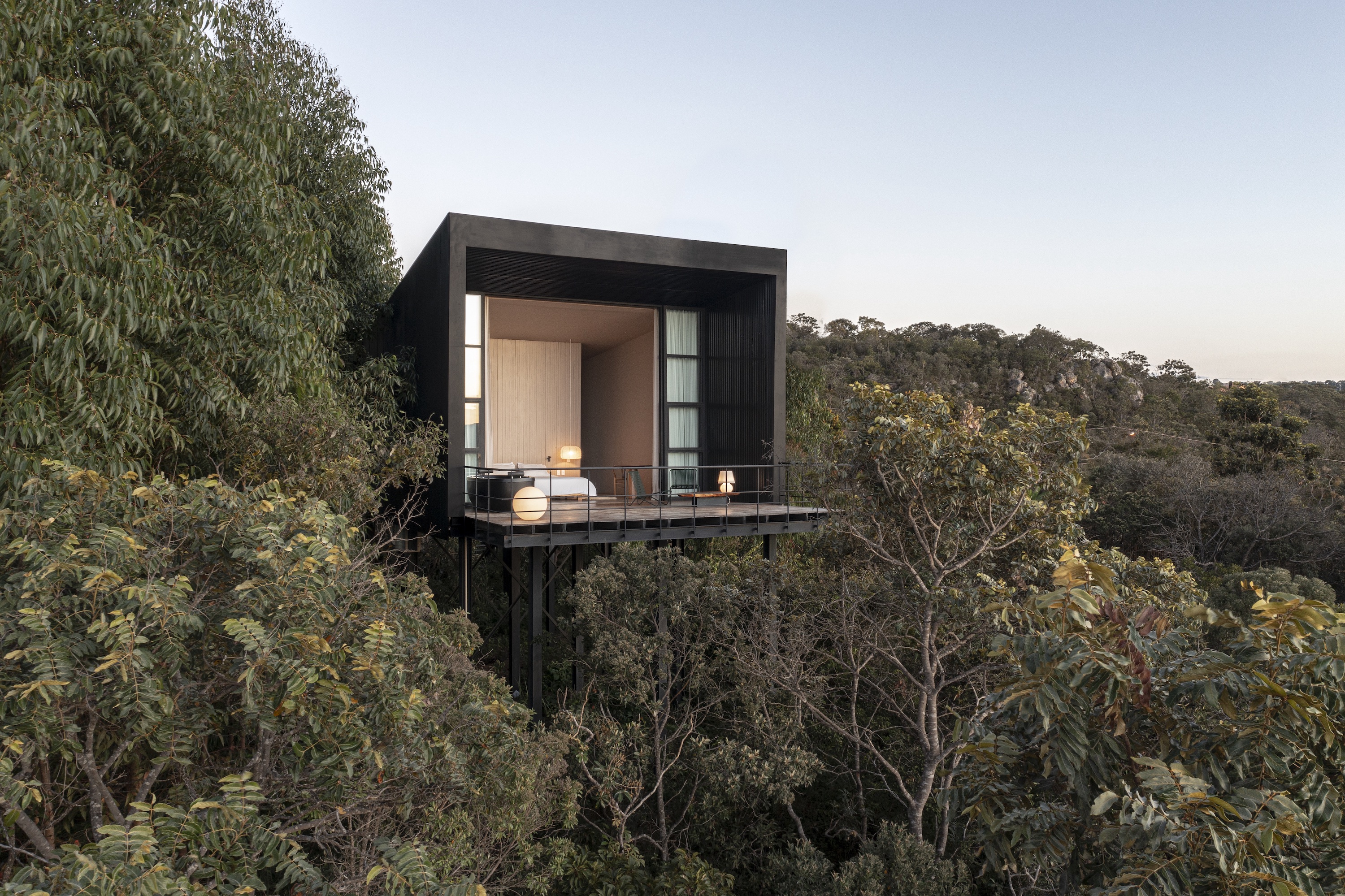 Casa Monoculo offers a take on treetop living in Brazil
Casa Monoculo offers a take on treetop living in BrazilCasa Monoculo by architect Alan Chu is a house raised above the treetops in Alto Paraiso City, Brazil
-
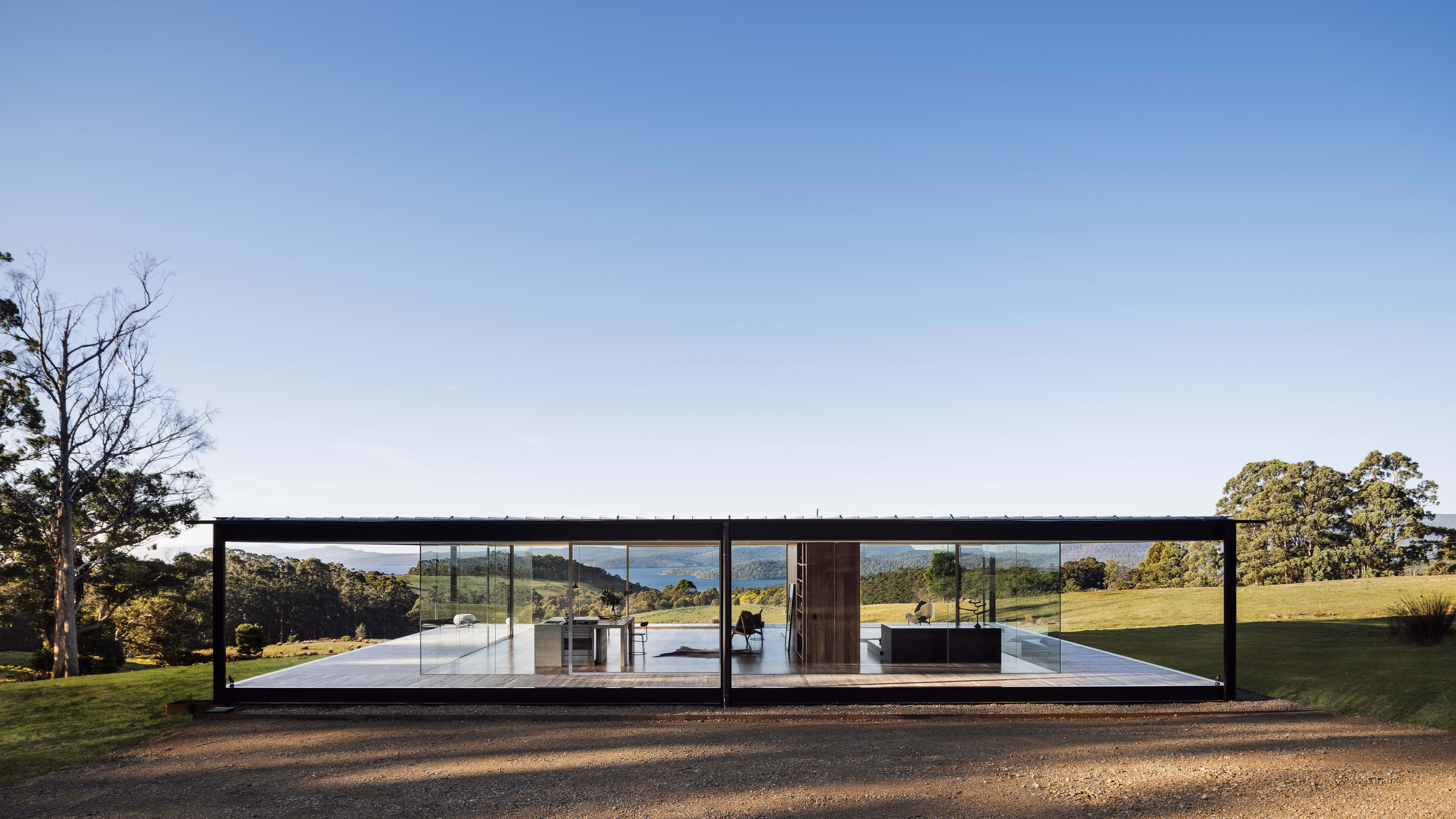 Tasmania house brings minimalist glass and concrete to rural Koonya
Tasmania house brings minimalist glass and concrete to rural KoonyaA Tasmania house designed in immaculate minimalist architecture by Room 11 makes the most of its idyllic Koonya location