Artechnic brings life to a concrete corner of Tokyo
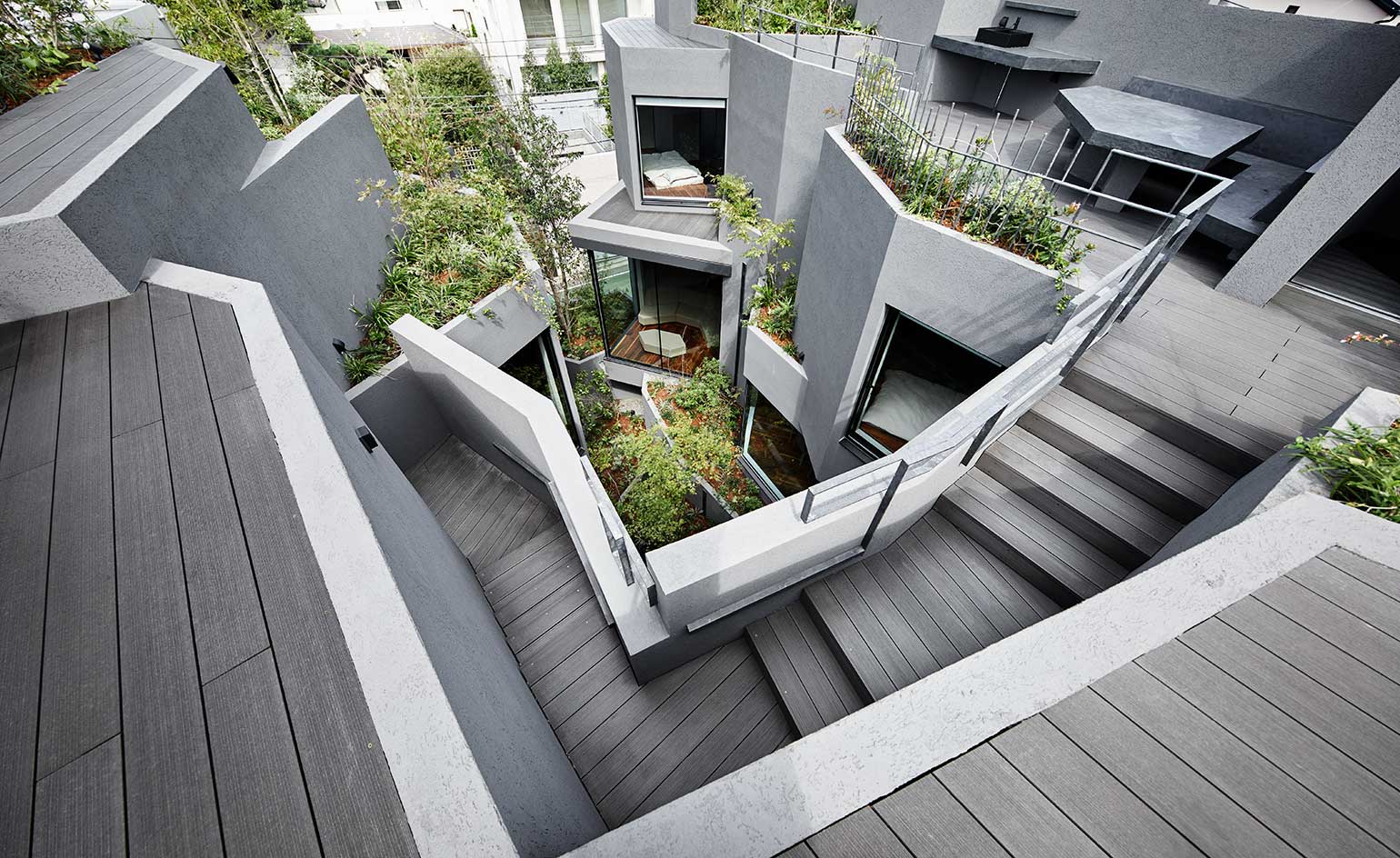
Japanese architecture firm Artechnic has brought a breath of fresh air to a concrete corner of Tokyo.
When approached by a family of five to design its new home in Setagaya-Ku, the city’s most densely populated ward, the practice was presented with an opportunity to shake up the neighbourhood’s urban landscape. Exploring the duality between nature and the man-made, the result is Path house: an experiment in form and function.
The home’s sculptural make-up takes the guise of a jagged geological formation, masked by a verdant framework of plant life. The coexistence between natural landscapes and architecture was something that Artechnic principle Kotaro Ide sought to evoke through the project. ‘The image of the rocky mountain is burned in my mind after travelling around the architecture of [Peter] Zumthor in Switzerland,’ he states.
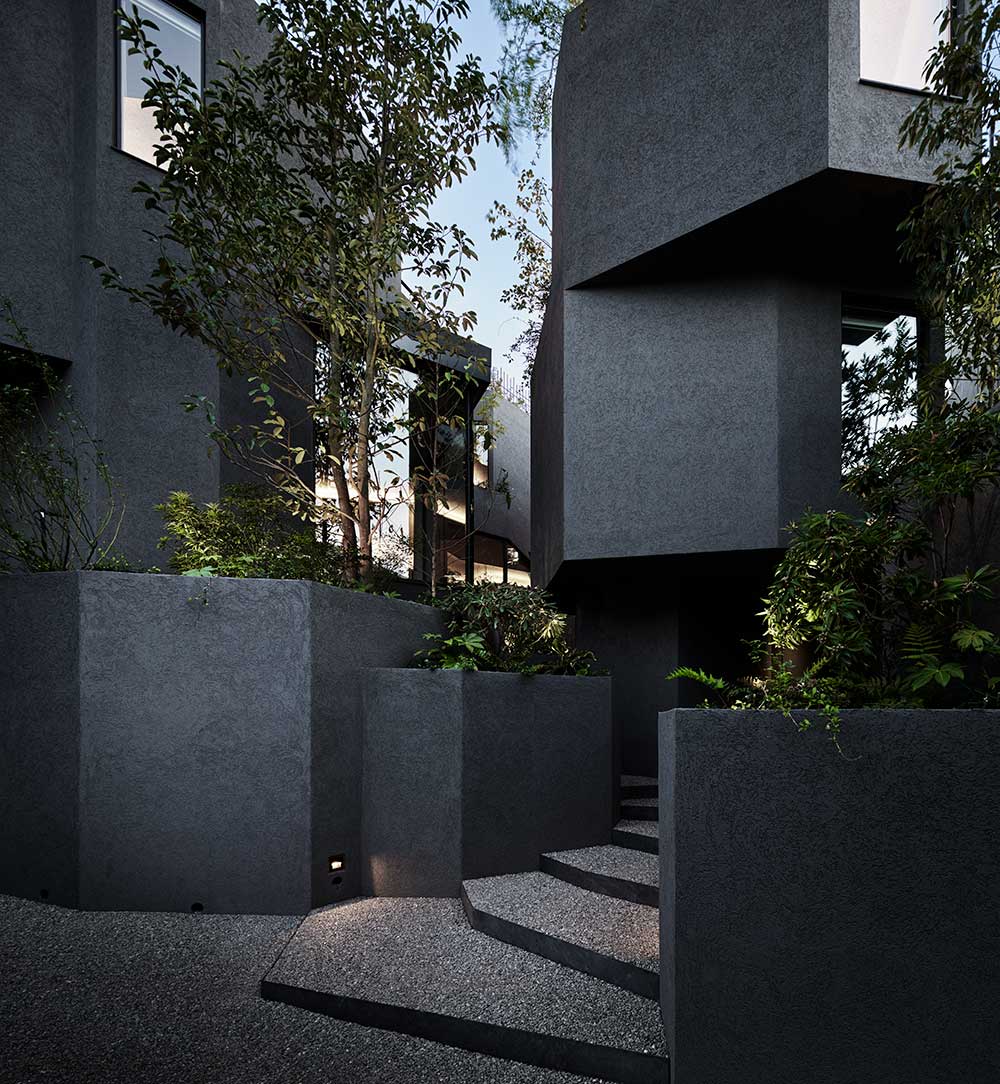
Ide continues to explain that the key design influence for the project, however, came much closer to home. ‘The actual motif of the whole form of the house became the columnar joint of Izu [a peninsula at the island of Honshū to the city’s west] that was familiar from my childhood,’ he acknowledges.
Columnar jointing is a process of topographical development, where cooling lava moulds intersecting geological joints into a repeated pattern of polygonal columns. The firm expertly recreated the visual effect, weaving stucco-finished black concrete around the U-shaped site to form a labyrinthine ring of angular volumes.
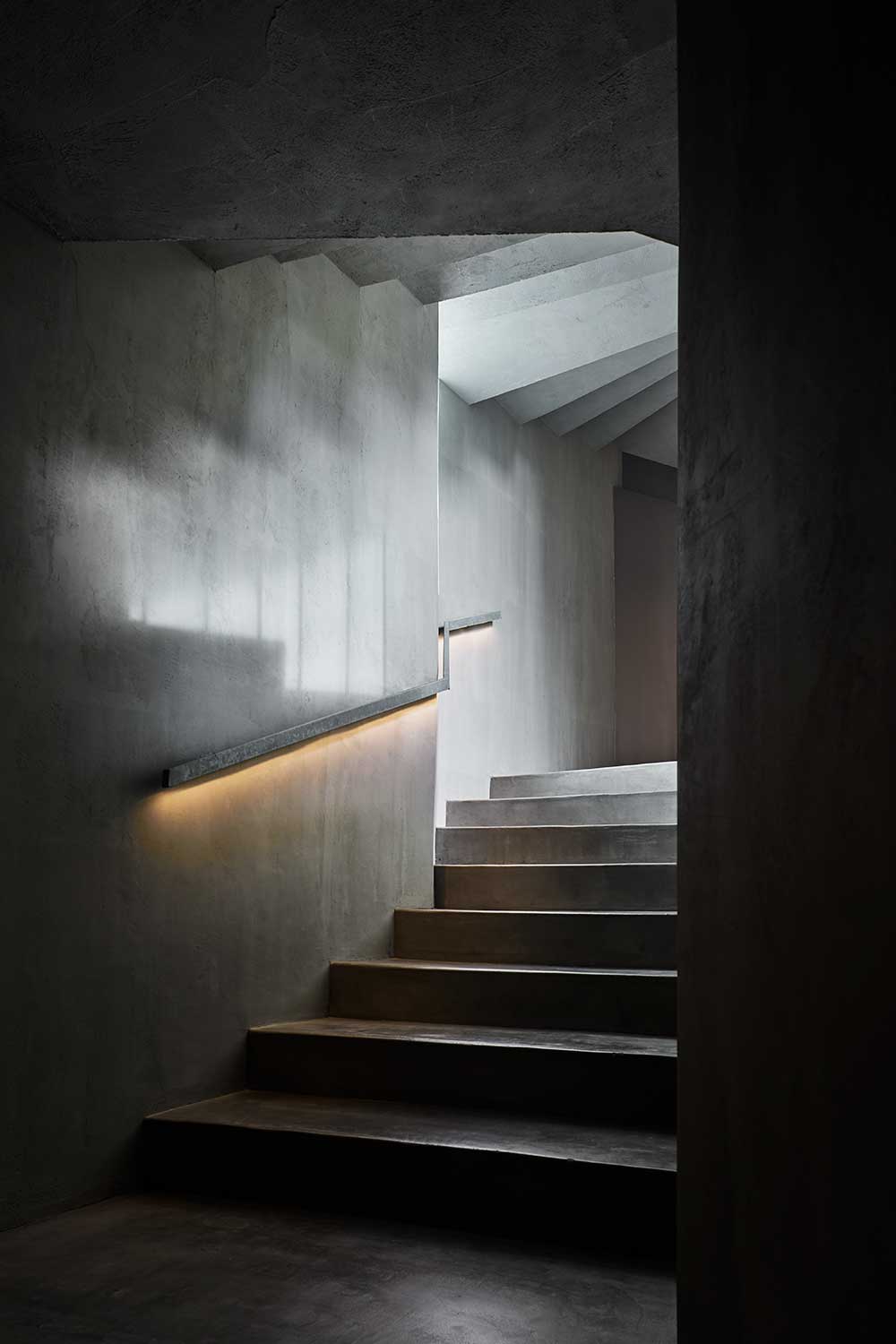
Aesthetic value aside, the exterior’s material choice has a second function. The concrete has been insulated, capitalising on its black finish to soak in the city heat during the day. When the temperature drops at night, the retained heat is displaced, sustainably moderating indoor heating levels.
Once within the home’s central cluster, calm is instilled by contrast. Plant life voluminously grows from every exterior nook and cranny, brightly juxtaposing the dark surroundings. Ide refer to this space as a ‘breathing zone’, a canvas of green that can be enjoyed from virtually every wall-height window around the property.
The three-level floor plan is less like a maze than the monolithic exterior might first suggest. Black concrete floors and walls flow like a meandering river to public and private spaces, accessed from either the ground-level garage to the building’s left or the main entrance to the right. The flow is only staggered by dead-ends found the deeper into the home you go, largely at private spaces including bedrooms and bathrooms.
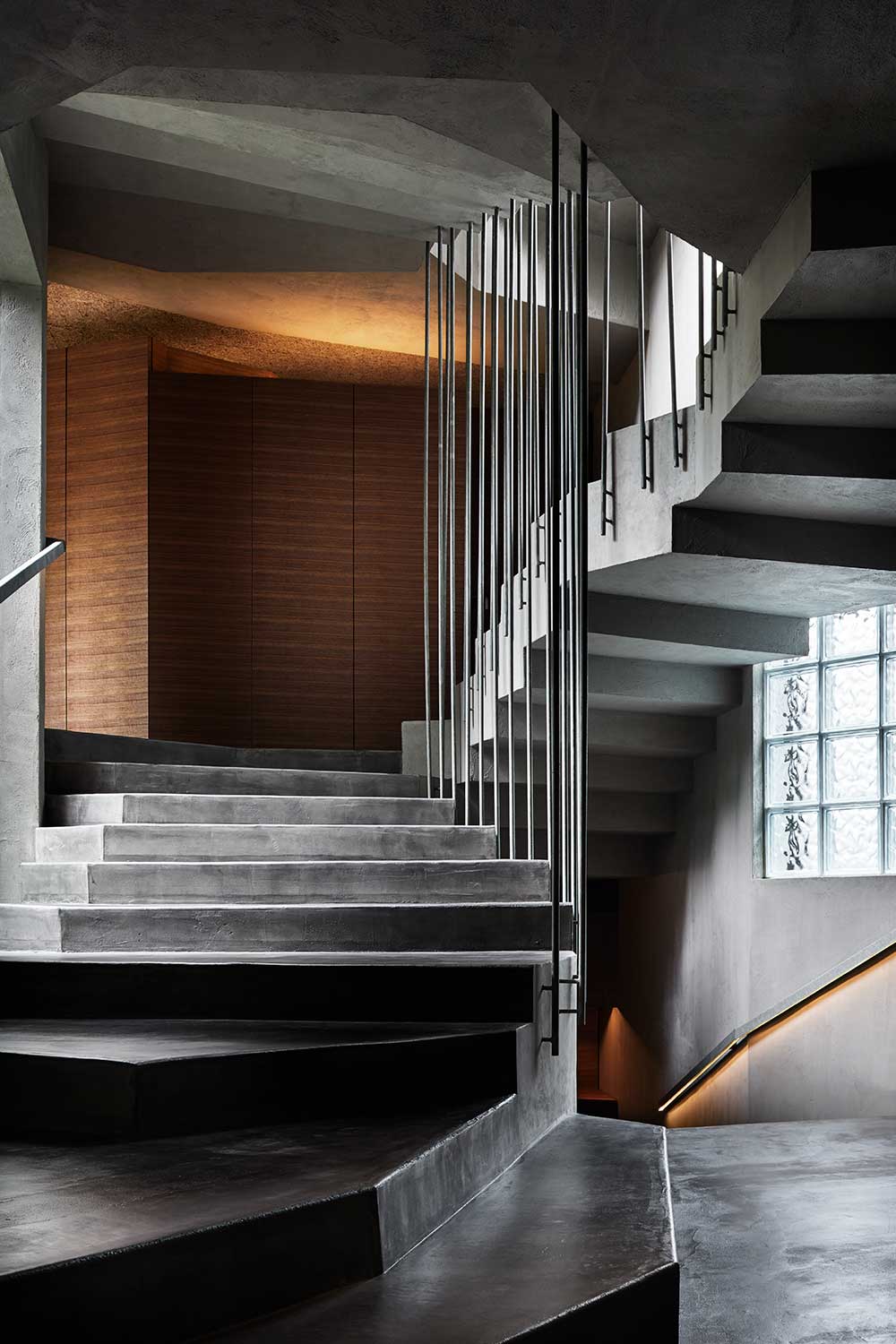
Interior design was considered in equal measure to its exterior counterpart. Artechnic designed and produced every internal element, from the warm walnut flooring and cabinetry in communal areas to the myriad bespoke furniture designs found throughout. Highlights include angular units cleanly integrated into the bathrooms; a minimal dining table and low-slung sofas in the kitchen-cum-living space; and walnut beds lying adjacent to bedroom windows.
A lift at the home’s rear takes residents to the rooftop terrace, where a snug dining area offers an elevated place for peaceful respite. Additional insulation comes courtesy of the rooftop greening system, doubly cooling the terrace when its retained water evaporates.
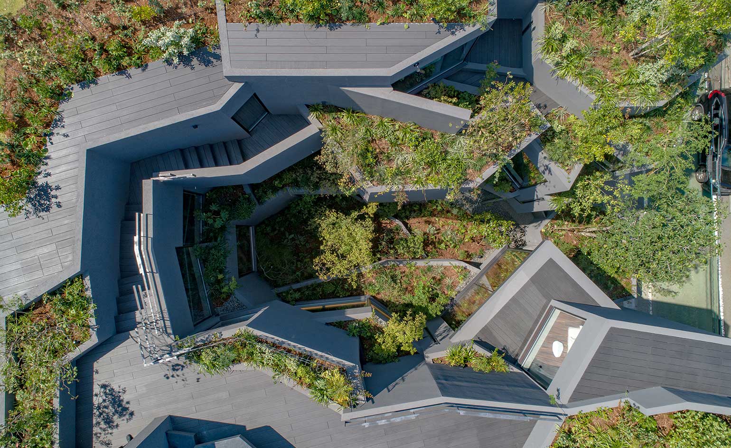
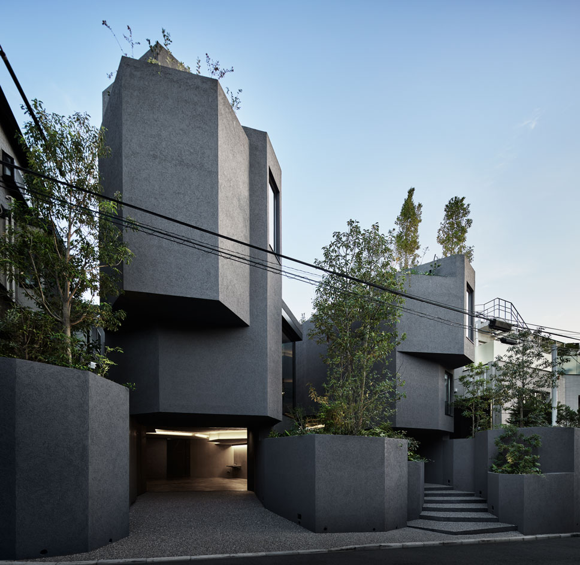
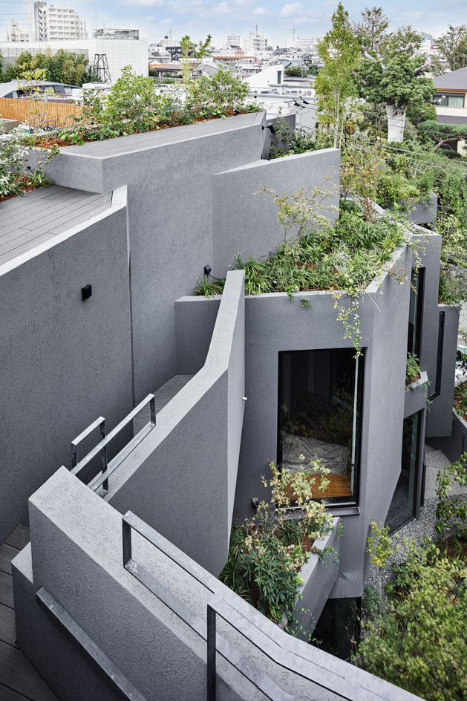
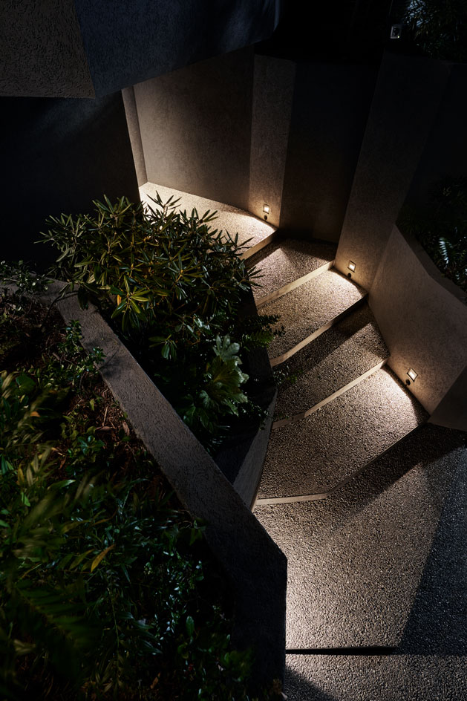
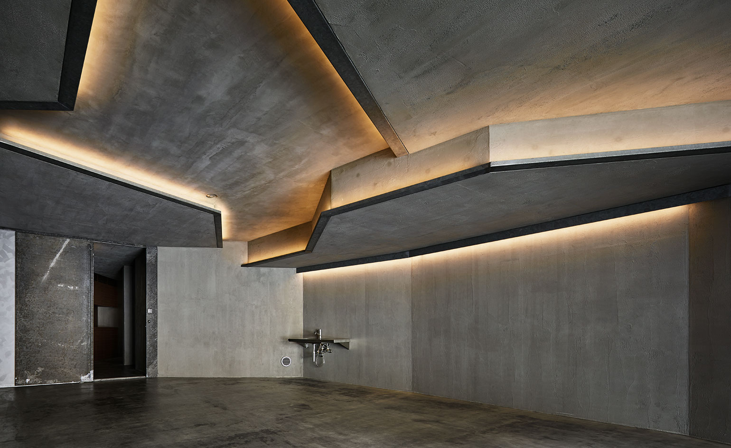
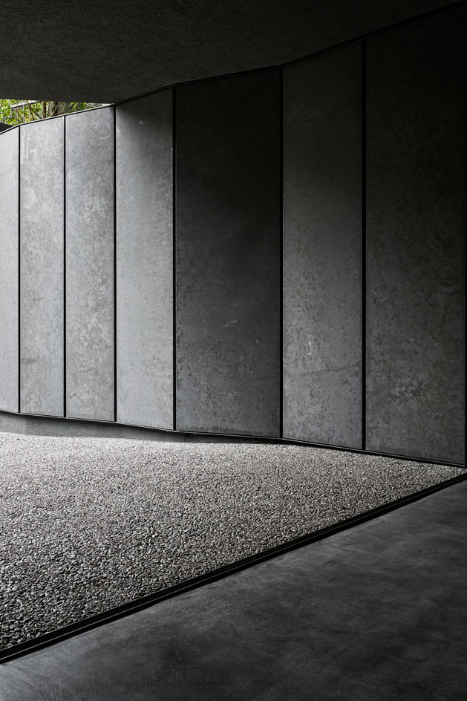
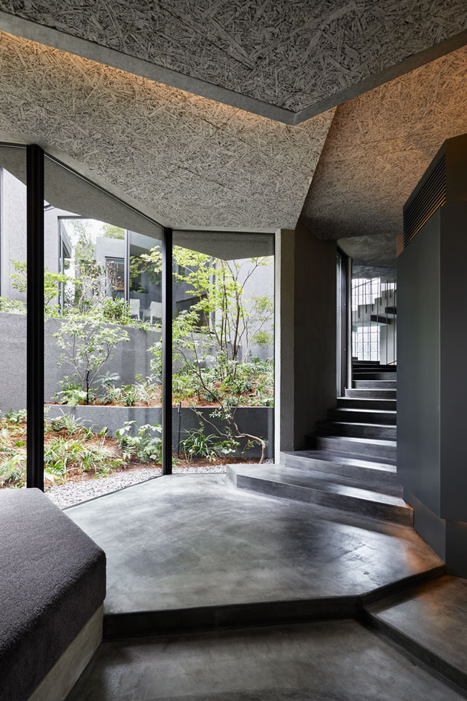
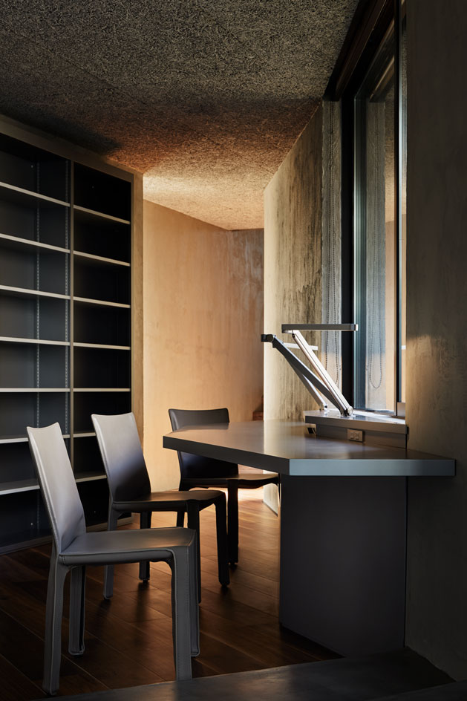
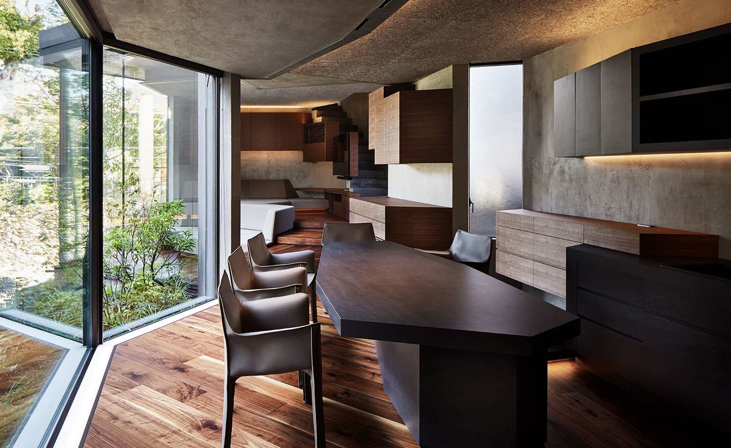
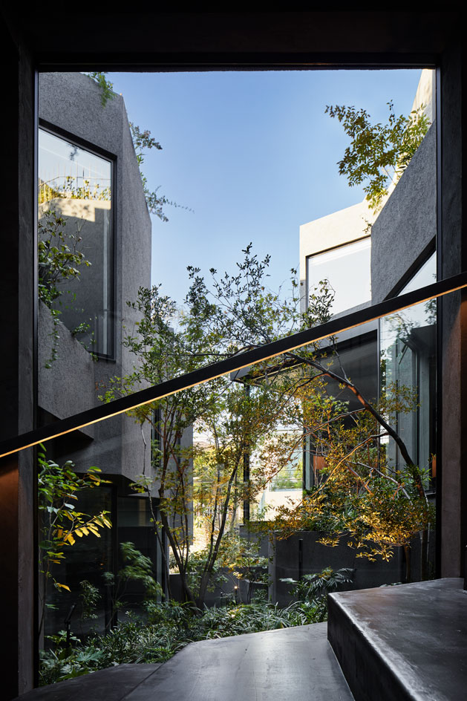
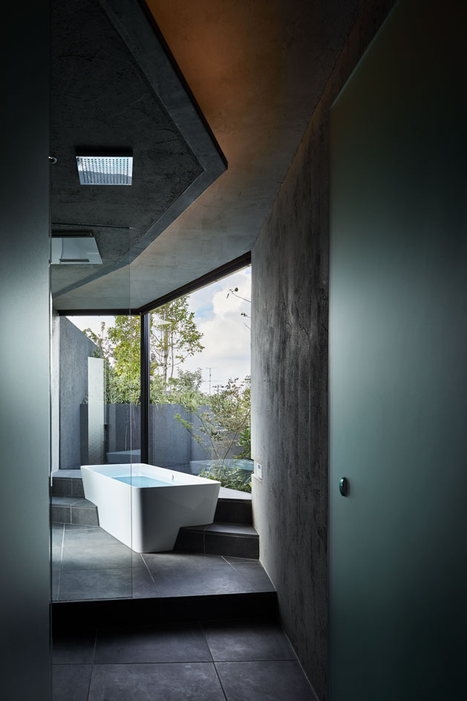
INFORMATION
For more information, visit the Artechnic Architects/Kotaro Ide website
Wallpaper* Newsletter
Receive our daily digest of inspiration, escapism and design stories from around the world direct to your inbox.
-
 Australian bathhouse ‘About Time’ bridges softness and brutalism
Australian bathhouse ‘About Time’ bridges softness and brutalism‘About Time’, an Australian bathhouse designed by Goss Studio, balances brutalist architecture and the softness of natural patina in a Japanese-inspired wellness hub
By Ellie Stathaki
-
 Marylebone restaurant Nina turns up the volume on Italian dining
Marylebone restaurant Nina turns up the volume on Italian diningAt Nina, don’t expect a view of the Amalfi Coast. Do expect pasta, leopard print and industrial chic
By Sofia de la Cruz
-
 Tour the wonderful homes of ‘Casa Mexicana’, an ode to residential architecture in Mexico
Tour the wonderful homes of ‘Casa Mexicana’, an ode to residential architecture in Mexico‘Casa Mexicana’ is a new book celebrating the country’s residential architecture, highlighting its influence across the world
By Ellie Stathaki
-
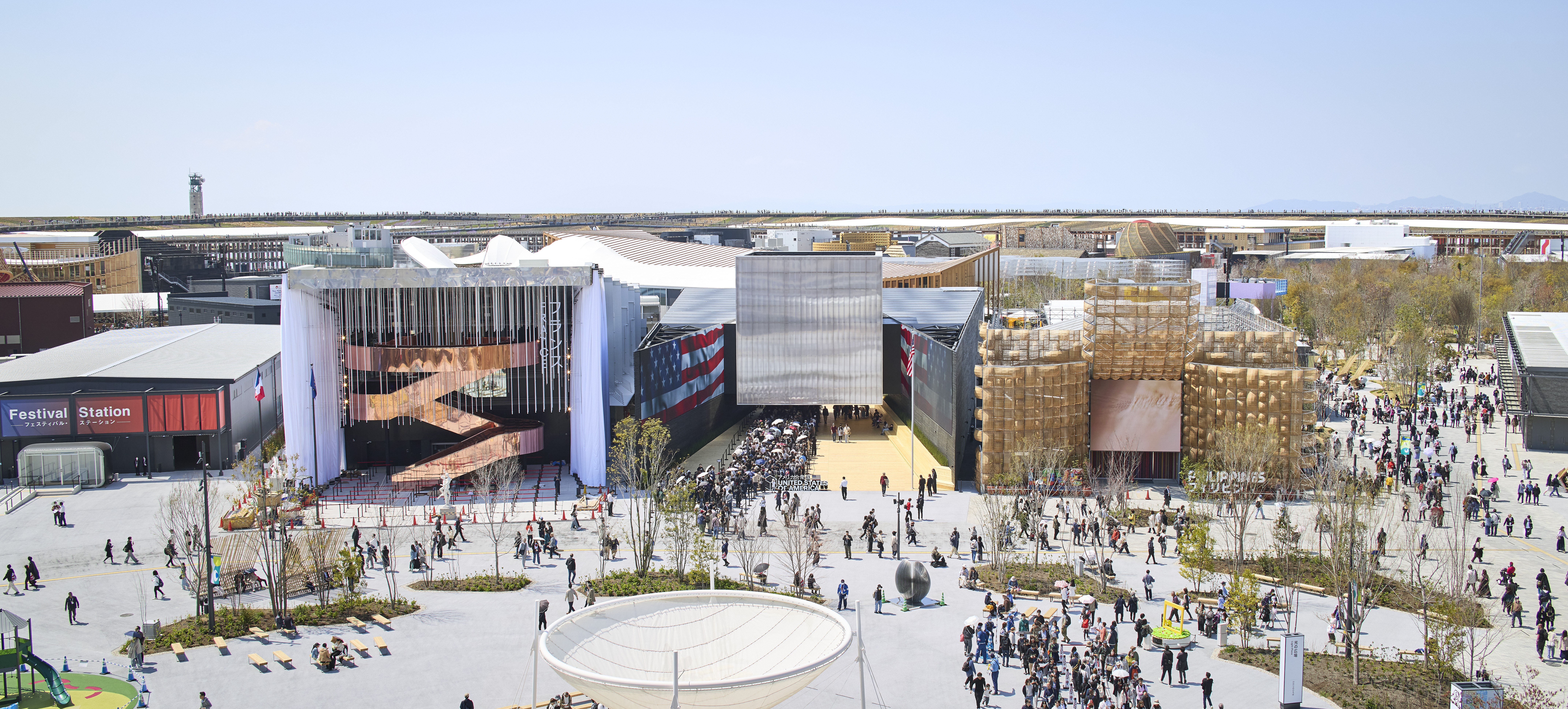 Giant rings! Timber futurism! It’s the Osaka Expo 2025
Giant rings! Timber futurism! It’s the Osaka Expo 2025The Osaka Expo 2025 opens its microcosm of experimental architecture, futuristic innovations and optimistic spirit; welcome to our pick of the global event’s design trends and highlights
By Danielle Demetriou
-
 2025 Expo Osaka: Ireland is having a moment in Japan
2025 Expo Osaka: Ireland is having a moment in JapanAt 2025 Expo Osaka, a new sculpture for the Irish pavilion brings together two nations for a harmonious dialogue between place and time, material and form
By Danielle Demetriou
-
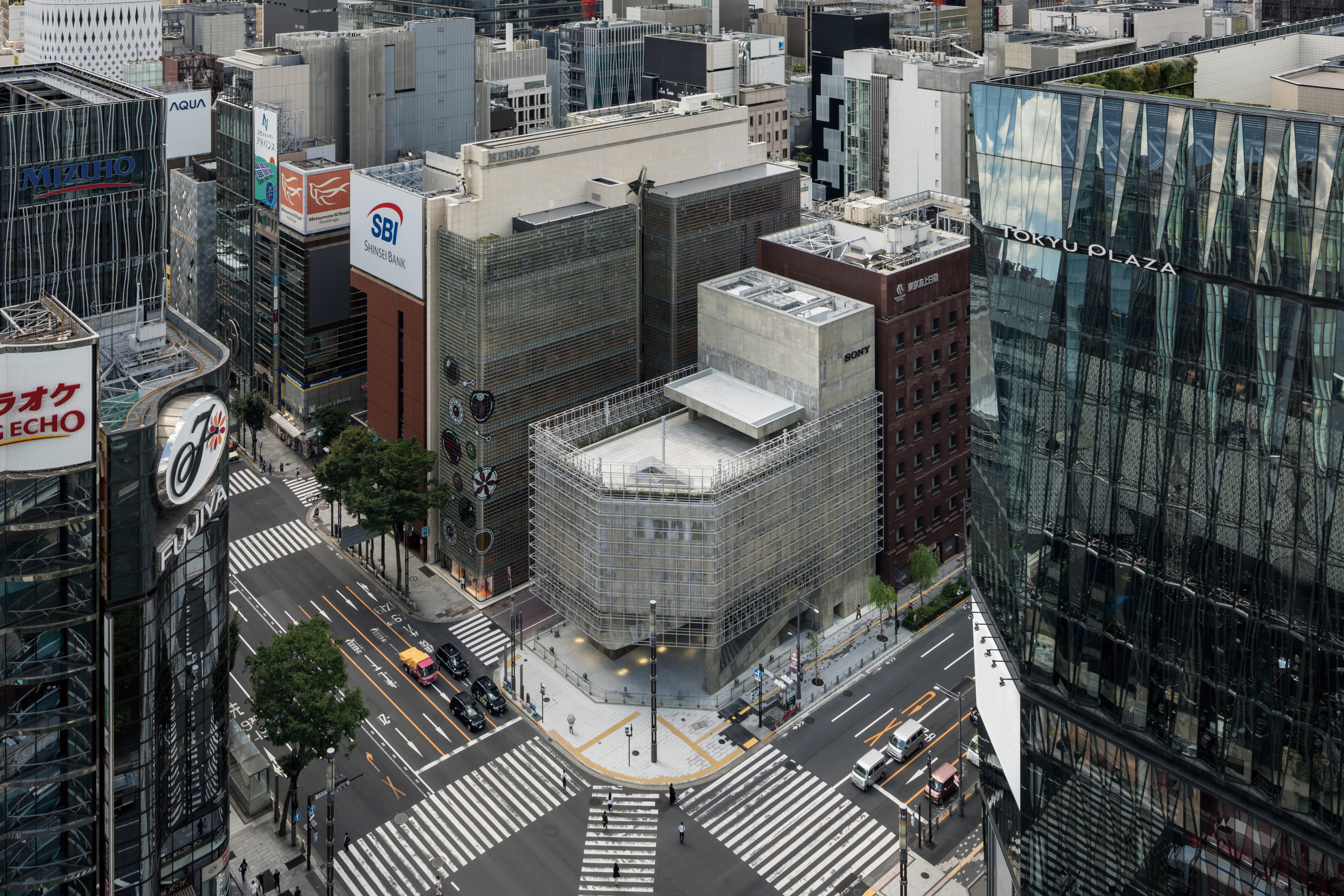 Tour the brutalist Ginza Sony Park, Tokyo's newest urban hub
Tour the brutalist Ginza Sony Park, Tokyo's newest urban hubGinza Sony Park opens in all its brutalist glory, the tech giant’s new building that is designed to embrace the public, offering exhibitions and freely accessible space
By Jens H Jensen
-
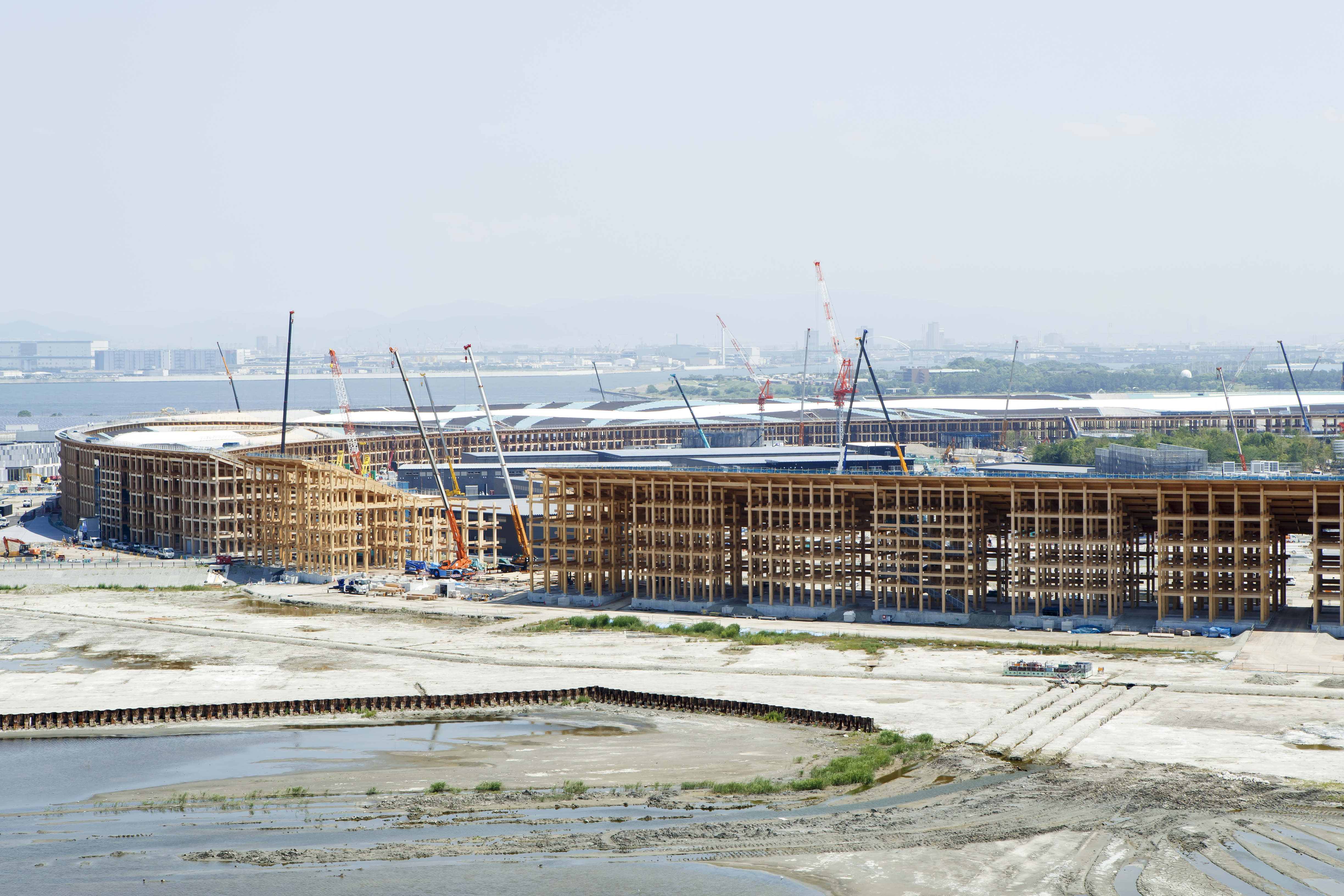 A first look at Expo 2025 Osaka's experimental architecture
A first look at Expo 2025 Osaka's experimental architectureExpo 2025 Osaka prepares to throw open its doors in April; we preview the world festival, its developments and highlights
By Danielle Demetriou
-
 Ten contemporary homes that are pushing the boundaries of architecture
Ten contemporary homes that are pushing the boundaries of architectureA new book detailing 59 visually intriguing and technologically impressive contemporary houses shines a light on how architecture is evolving
By Anna Solomon
-
 And the RIBA Royal Gold Medal 2025 goes to... SANAA!
And the RIBA Royal Gold Medal 2025 goes to... SANAA!The RIBA Royal Gold Medal 2025 winner is announced – Japanese studio SANAA scoops the prestigious architecture industry accolade
By Ellie Stathaki
-
 Architect Sou Fujimoto explains how the ‘idea of the forest’ is central to everything
Architect Sou Fujimoto explains how the ‘idea of the forest’ is central to everythingSou Fujimoto has been masterminding the upcoming Expo 2025 Osaka for the past five years, as the site’s design producer. To mark the 2025 Wallpaper* Design Awards, the Japanese architect talks to us about 2024, the year ahead, and materiality, nature, diversity and technological advances
By Sou Fujimoto
-
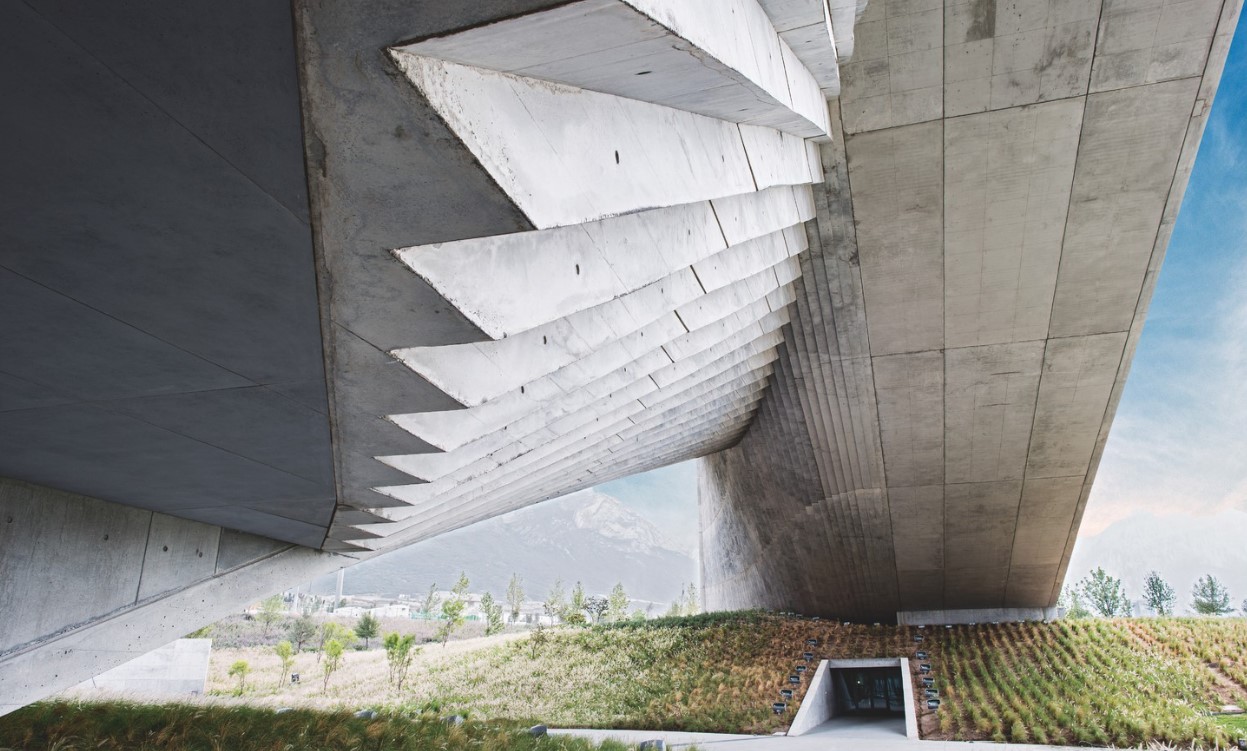 Tadao Ando: the self-taught contemporary architecture master who 'converts feelings into physical form’
Tadao Ando: the self-taught contemporary architecture master who 'converts feelings into physical form’Tadao Ando is a self-taught architect who rose to become one of contemporary architecture's biggest stars. Here, we explore the Japanese master's origins, journey and finest works
By Edwin Heathcote