London artists’ house by Mitchell + Corti Architects pays homage to midcentury design
A London artists' house has been transformed with new additions, new materials and a fresh approach to light, space and plan
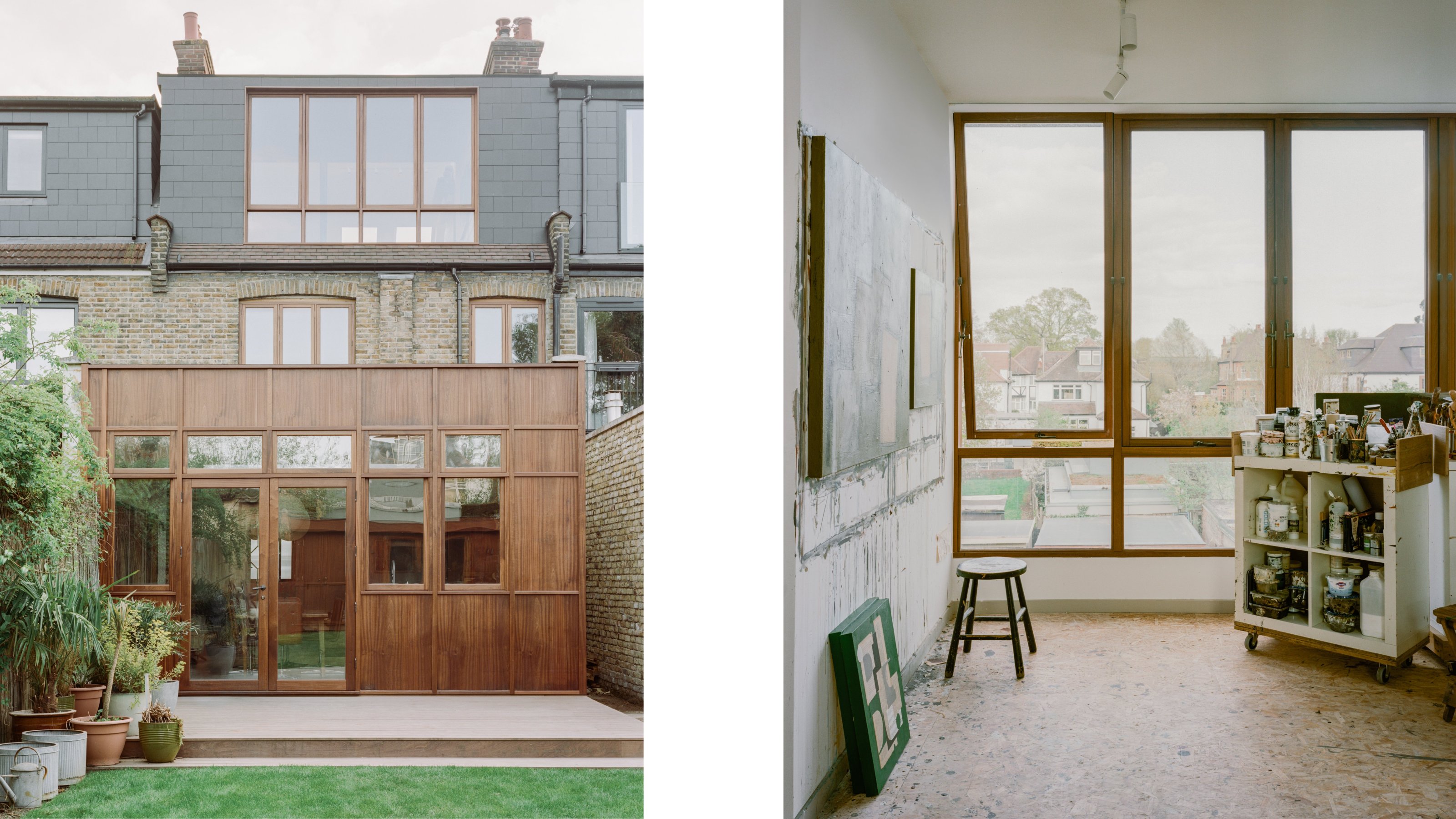
Mitchell + Corti Architects has transformed an artists' house in an existing London terrace into a contemporary studio workspace as well as a family home. Working for Louise de Lima, a painter, and her partner Nivaldo, a craft leatherworker and furniture maker, the architects have transformed the interiors to better suit the couple’s live-work lifestyle.
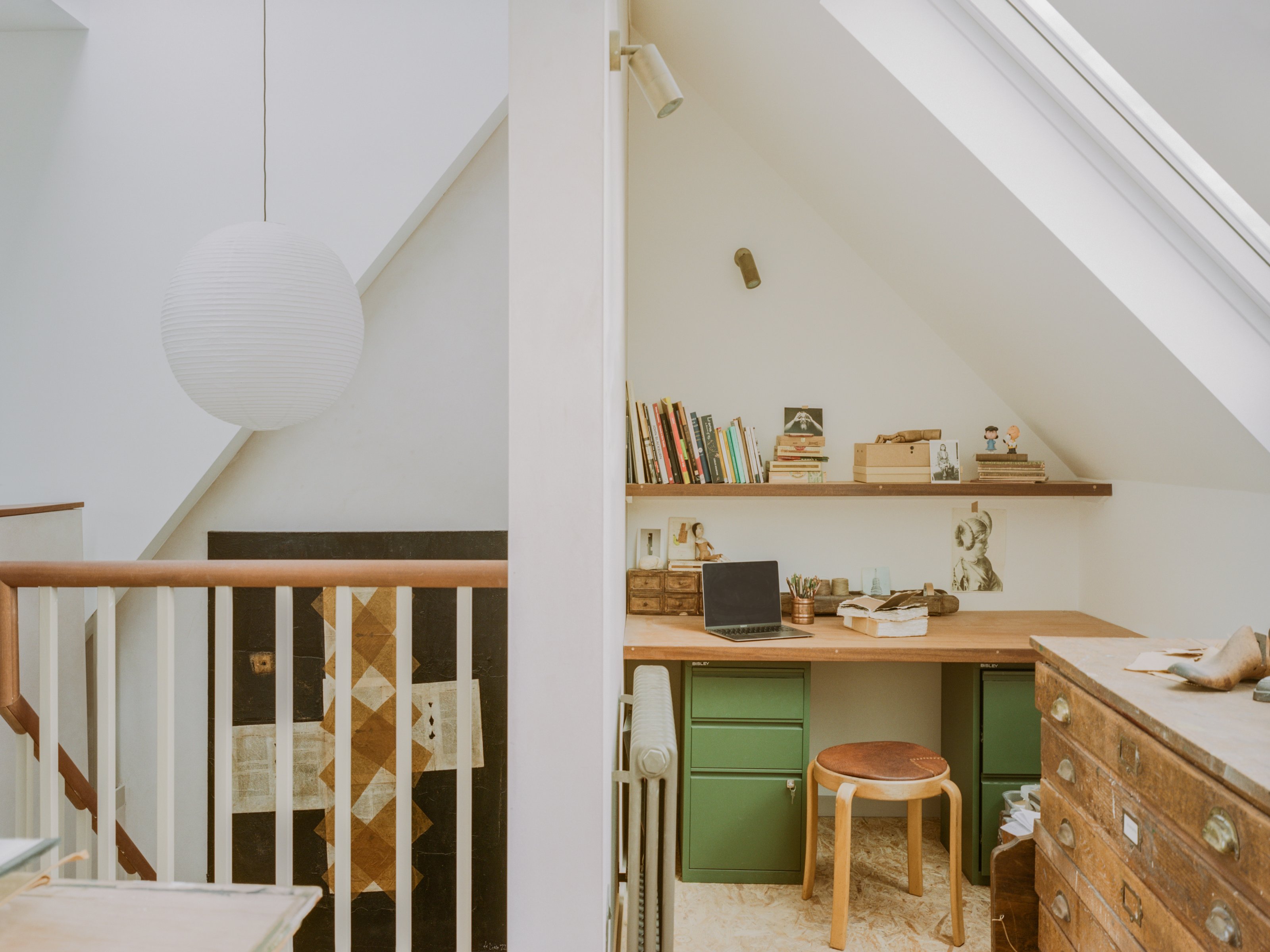
Artists’ house by Mitchell + Corti Architects
This is a project about reuse, adaptation and evolution. The house has been extended using timber elements, with the same hardwood sapele used throughout for windows, doors, cladding and joinery. Everything was built off-site, including the new stained bamboo kitchen, and then delivered in one go to minimise waste. Oak floors and lime plaster walls are used as a counterpoint to the sapele, with other sections of walls lined with cork.
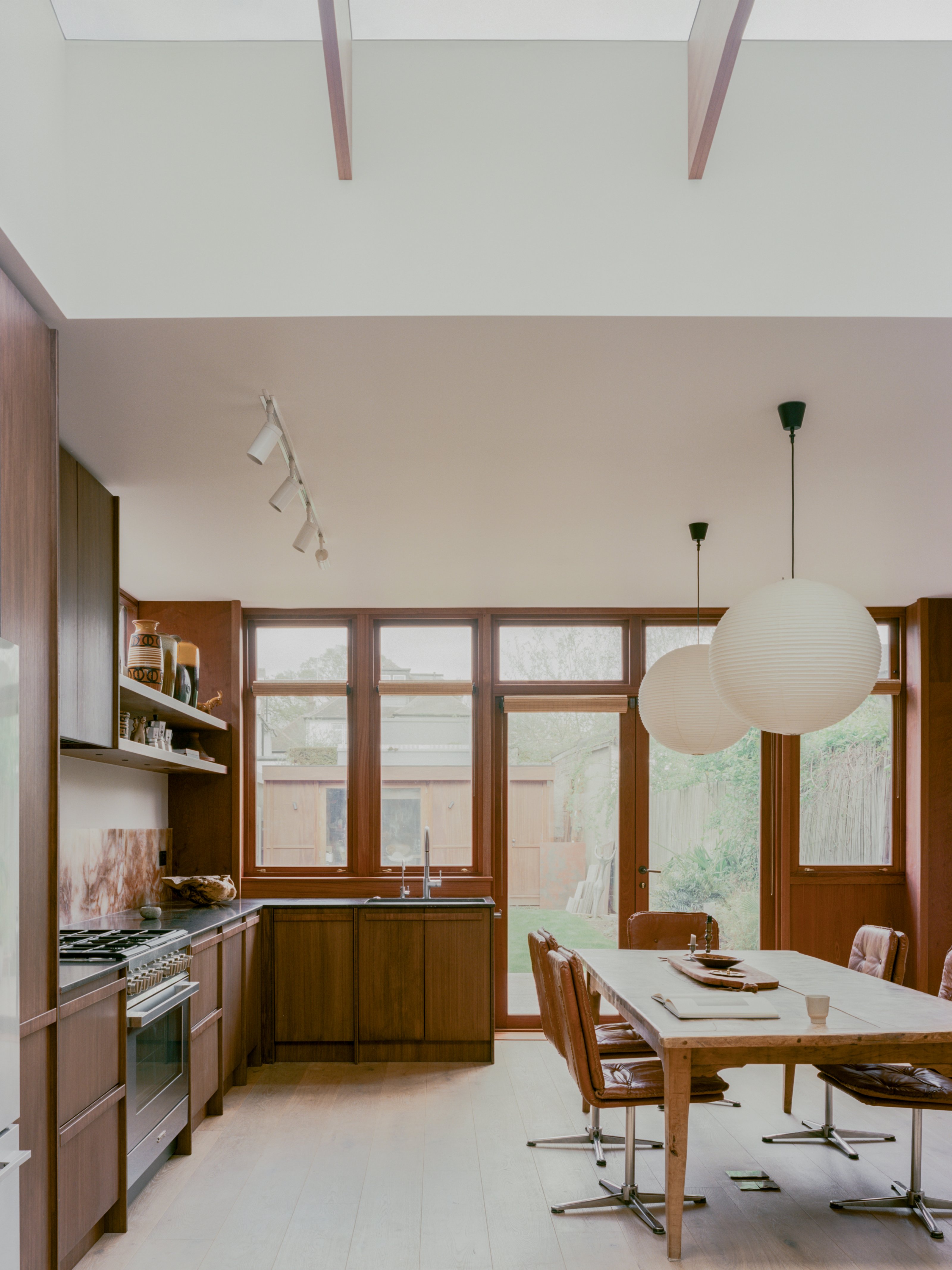
Louise de Lima’s studio is now located in the loft, with high ceilings going up to the joists and a new array of openable windows on the garden façade. This floor also incorporates a dedicated home office area, while the leather workshop has been relocated to the end of the garden. Both artists have works displayed around the house, from paintings to leather coverings and bespoke furnishings, and the refurbishment maximises the amount of wall space available for hanging.
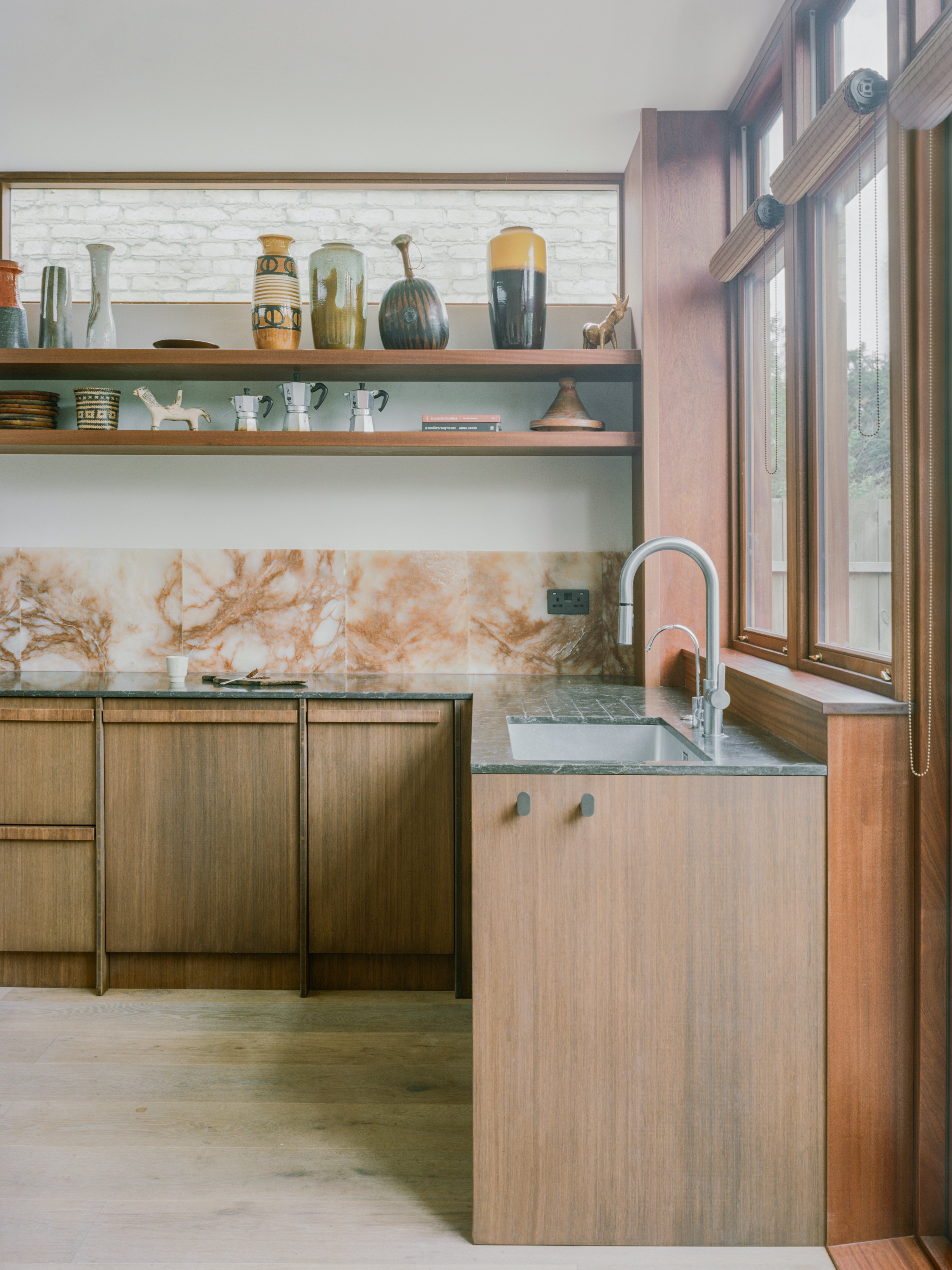
The house also contains three double bedrooms, one of which is en-suite, as well as a separate bathroom and large living areas. ‘We were asked to develop a design that honoured the principles of midcentury modern architecture: clean lines, simple detailing, practicality, connection between indoors and outdoors, large openings and natural materials,’ the architects write.
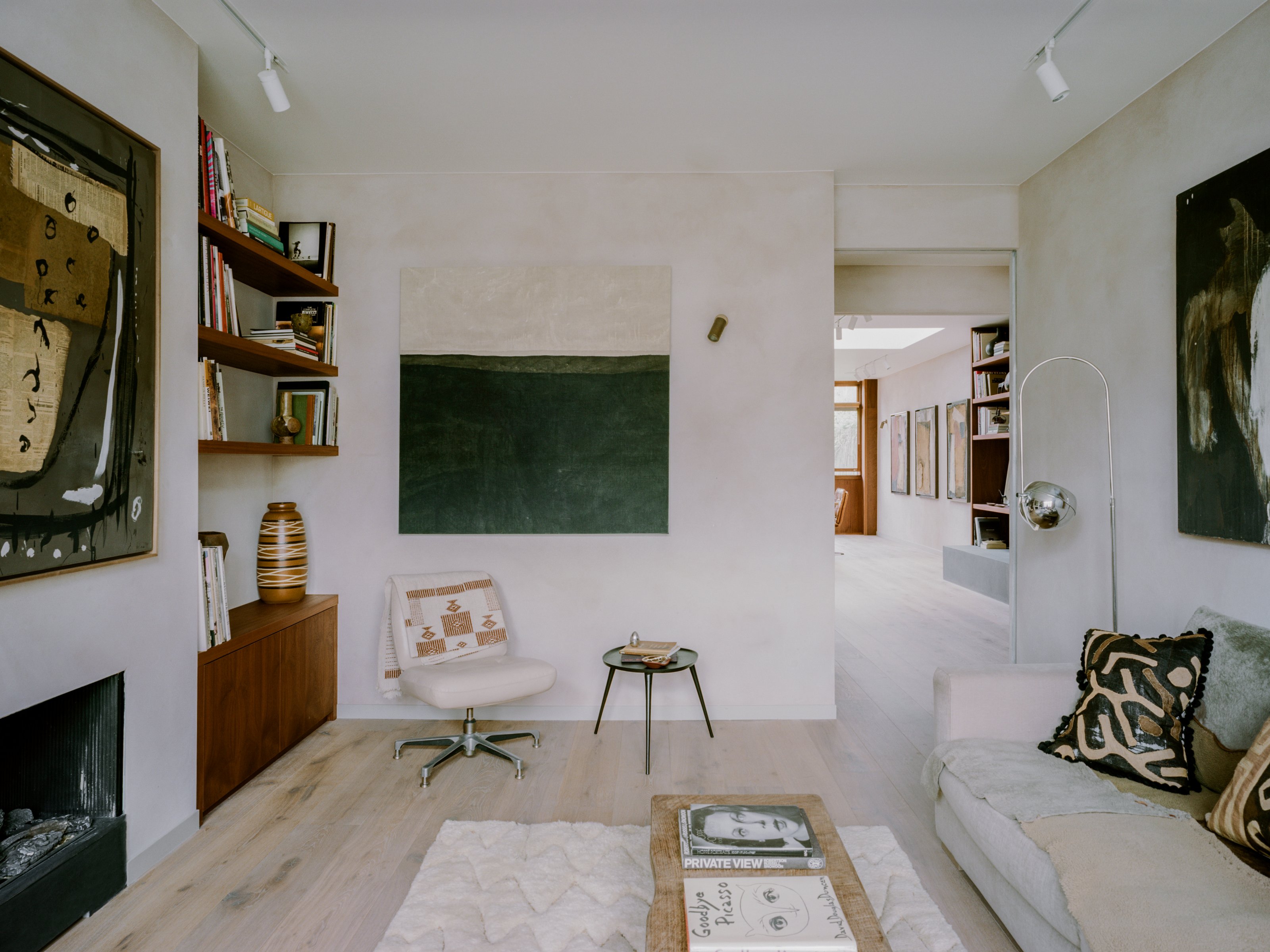
The end result reads as a coherent hole, despite the myriad additions, enhancements and upgrades. The unifying use of hardwood, inside and out, is combined with the strict proportional relationship between the new fenestration on the top floor and on the ground floor extension and the existing windows.
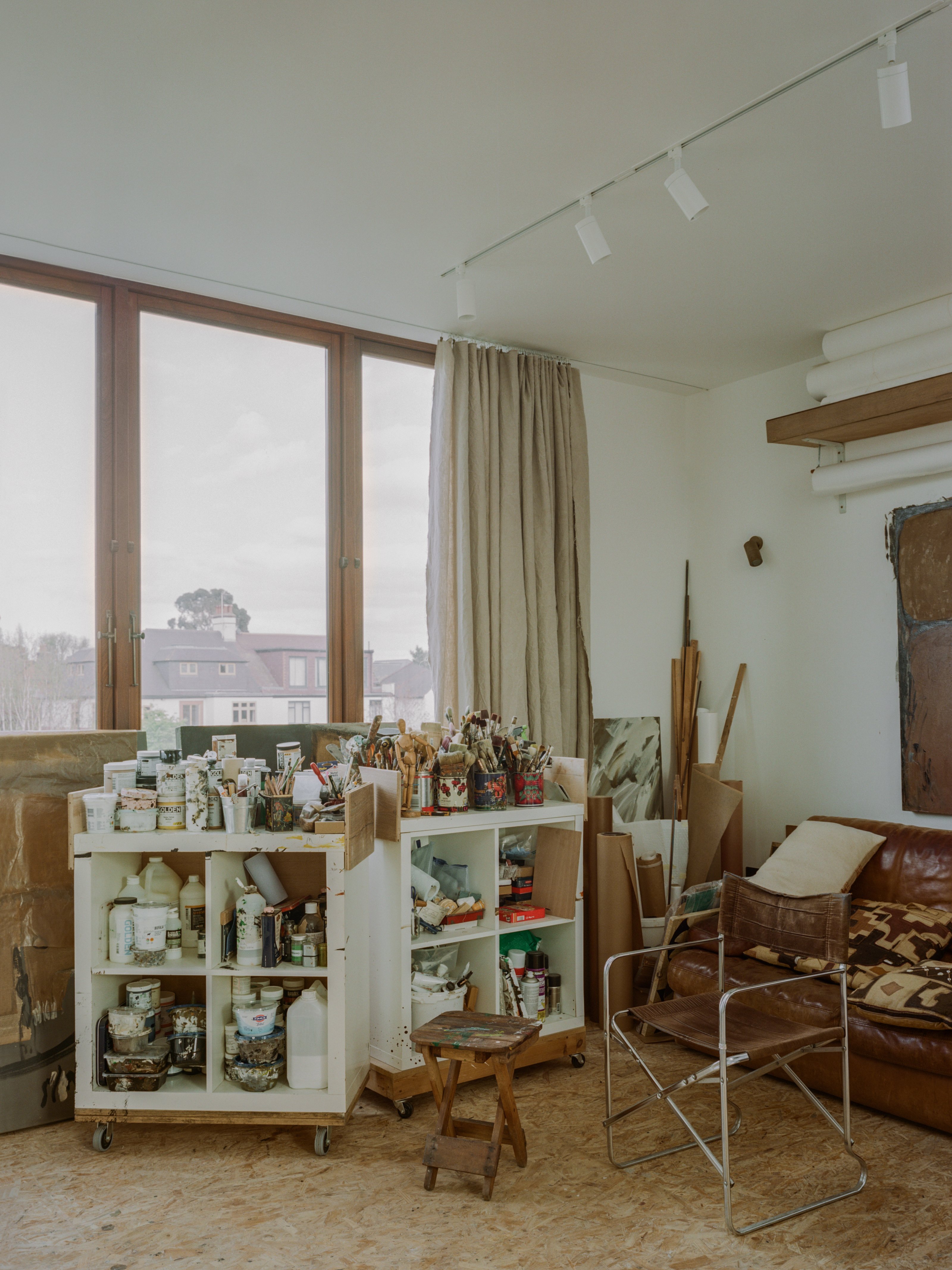
The strictly ordered palette extends to other materials and specification, from the lighting to the switches. Clever planning, especially in the new roof extension, enables space for painting, office work and art storage, with an unfinished chipboard floor that will pick up patina and wear as time goes on.
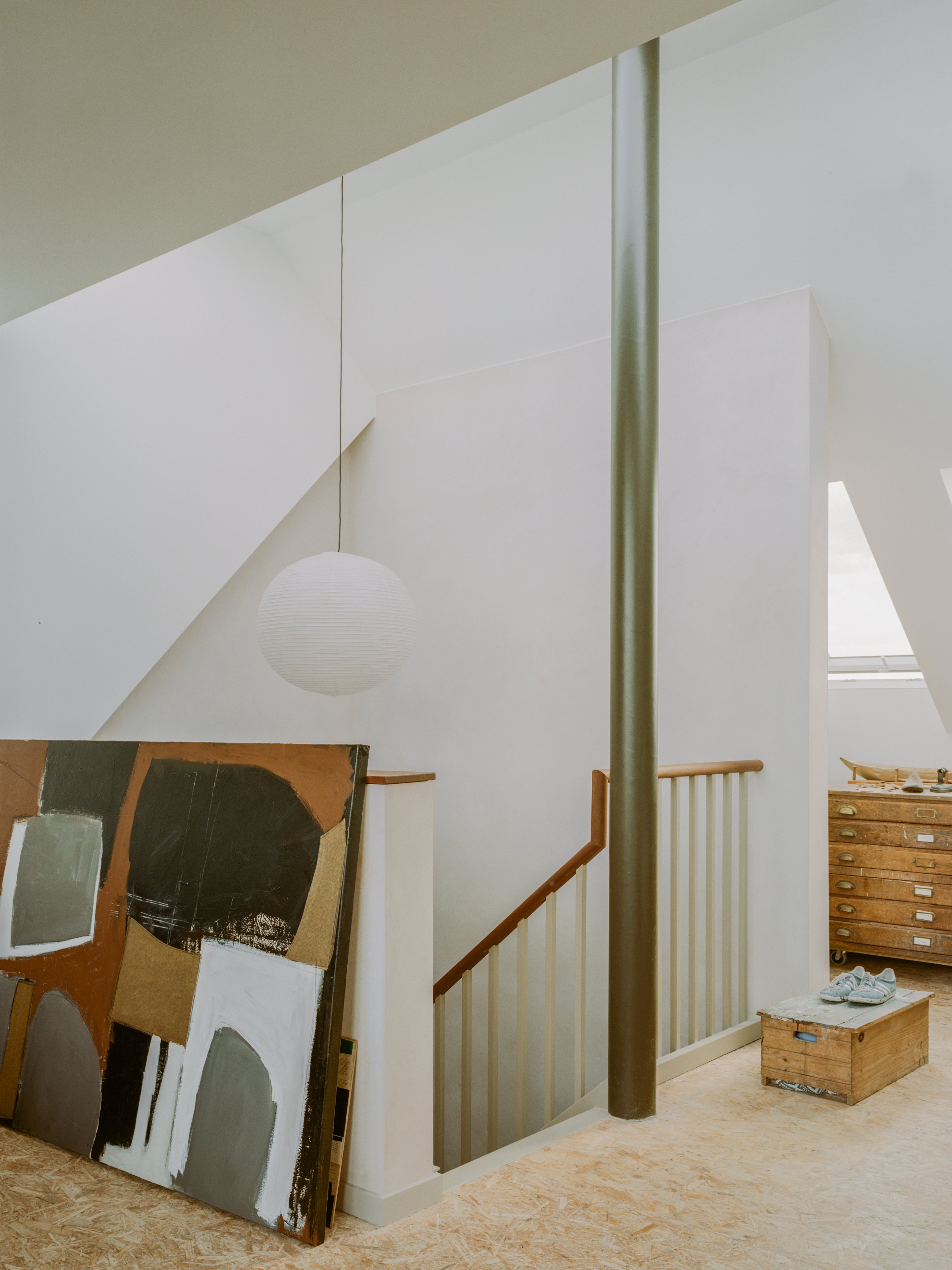
‘The design of the spaces and plan allows for flexibility of use, encourages primary reliance on natural light and passive ventilation,’ the architects say. ‘As a modern take on midcentury architecture, the home honours principles of connectivity with the outdoors.’
Wallpaper* Newsletter
Receive our daily digest of inspiration, escapism and design stories from around the world direct to your inbox.
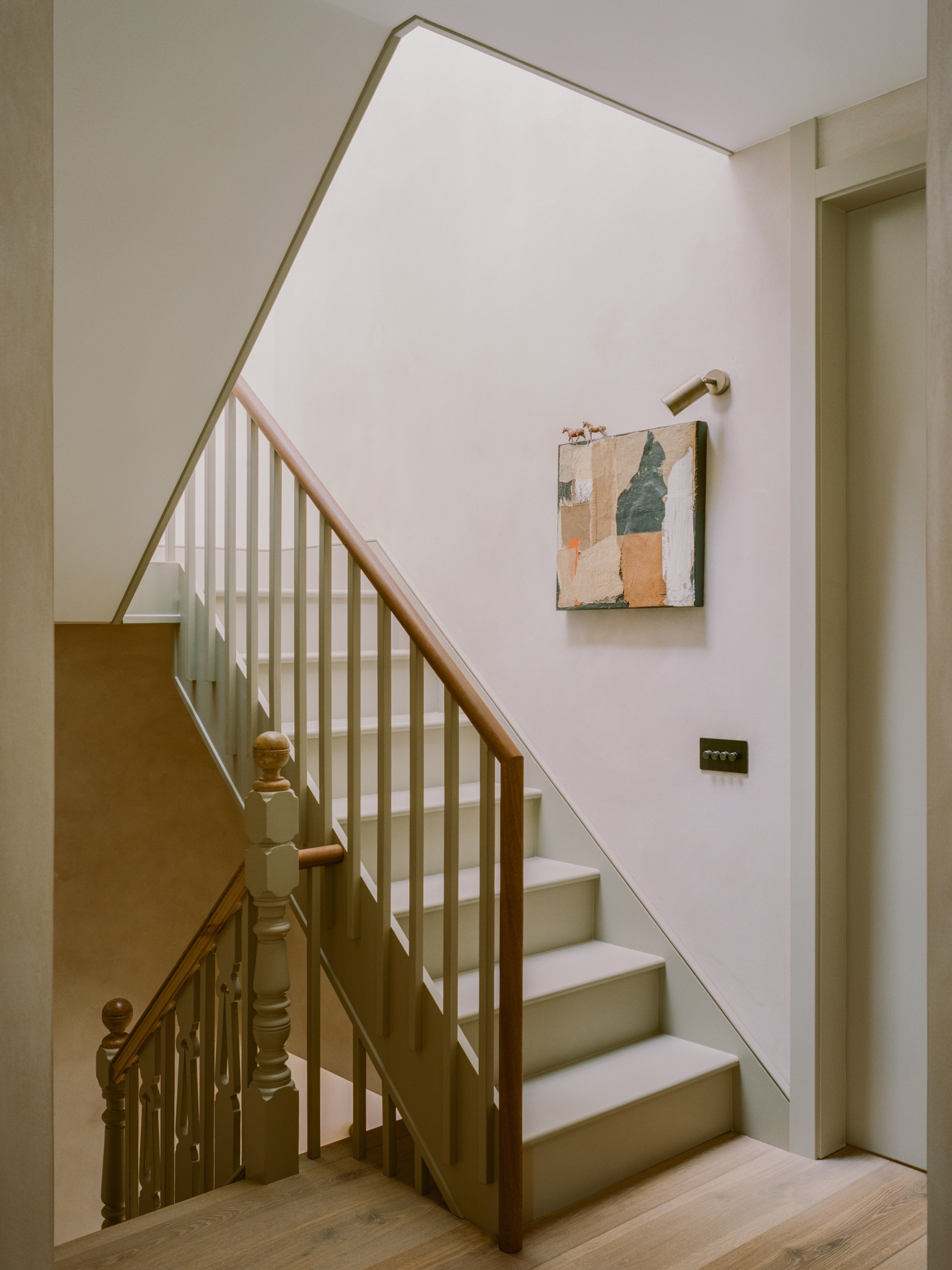
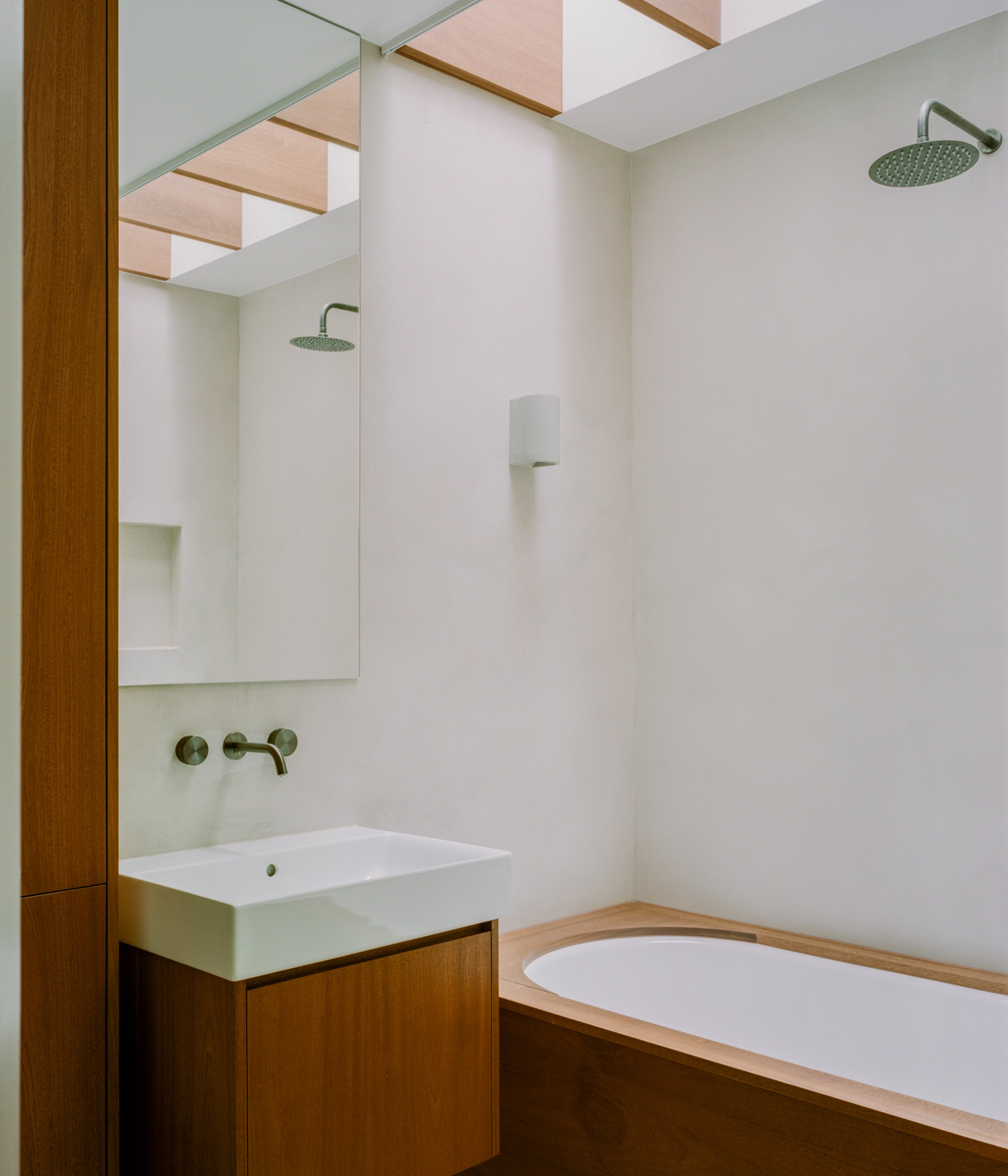
Jonathan Bell has written for Wallpaper* magazine since 1999, covering everything from architecture and transport design to books, tech and graphic design. He is now the magazine’s Transport and Technology Editor. Jonathan has written and edited 15 books, including Concept Car Design, 21st Century House, and The New Modern House. He is also the host of Wallpaper’s first podcast.
-
 The Subaru Forester is the definition of unpretentious automotive design
The Subaru Forester is the definition of unpretentious automotive designIt’s not exactly king of the crossovers, but the Subaru Forester e-Boxer is reliable, practical and great for keeping a low profile
By Jonathan Bell
-
 Sotheby’s is auctioning a rare Frank Lloyd Wright lamp – and it could fetch $5 million
Sotheby’s is auctioning a rare Frank Lloyd Wright lamp – and it could fetch $5 millionThe architect's ‘Double-Pedestal’ lamp, which was designed for the Dana House in 1903, is hitting the auction block 13 May at Sotheby's.
By Anna Solomon
-
 Naoto Fukasawa sparks children’s imaginations with play sculptures
Naoto Fukasawa sparks children’s imaginations with play sculpturesThe Japanese designer creates an intuitive series of bold play sculptures, designed to spark children’s desire to play without thinking
By Danielle Demetriou
-
 This 19th-century Hampstead house has a raw concrete staircase at its heart
This 19th-century Hampstead house has a raw concrete staircase at its heartThis Hampstead house, designed by Pinzauer and titled Maresfield Gardens, is a London home blending new design and traditional details
By Tianna Williams
-
 An octogenarian’s north London home is bold with utilitarian authenticity
An octogenarian’s north London home is bold with utilitarian authenticityWoodbury residence is a north London home by Of Architecture, inspired by 20th-century design and rooted in functionality
By Tianna Williams
-
 What is DeafSpace and how can it enhance architecture for everyone?
What is DeafSpace and how can it enhance architecture for everyone?DeafSpace learnings can help create profoundly sense-centric architecture; why shouldn't groundbreaking designs also be inclusive?
By Teshome Douglas-Campbell
-
 The dream of the flat-pack home continues with this elegant modular cabin design from Koto
The dream of the flat-pack home continues with this elegant modular cabin design from KotoThe Niwa modular cabin series by UK-based Koto architects offers a range of elegant retreats, designed for easy installation and a variety of uses
By Jonathan Bell
-
 Are Derwent London's new lounges the future of workspace?
Are Derwent London's new lounges the future of workspace?Property developer Derwent London’s new lounges – created for tenants of its offices – work harder to promote community and connection for their users
By Emily Wright
-
 Showing off its gargoyles and curves, The Gradel Quadrangles opens in Oxford
Showing off its gargoyles and curves, The Gradel Quadrangles opens in OxfordThe Gradel Quadrangles, designed by David Kohn Architects, brings a touch of playfulness to Oxford through a modern interpretation of historical architecture
By Shawn Adams
-
 A Norfolk bungalow has been transformed through a deft sculptural remodelling
A Norfolk bungalow has been transformed through a deft sculptural remodellingNorth Sea East Wood is the radical overhaul of a Norfolk bungalow, designed to open up the property to sea and garden views
By Jonathan Bell
-
 A new concrete extension opens up this Stoke Newington house to its garden
A new concrete extension opens up this Stoke Newington house to its gardenArchitects Bindloss Dawes' concrete extension has brought a considered material palette to this elegant Victorian family house
By Jonathan Bell