AECOM-Arup completes the first phase of New York’s Second Avenue Subway expansion
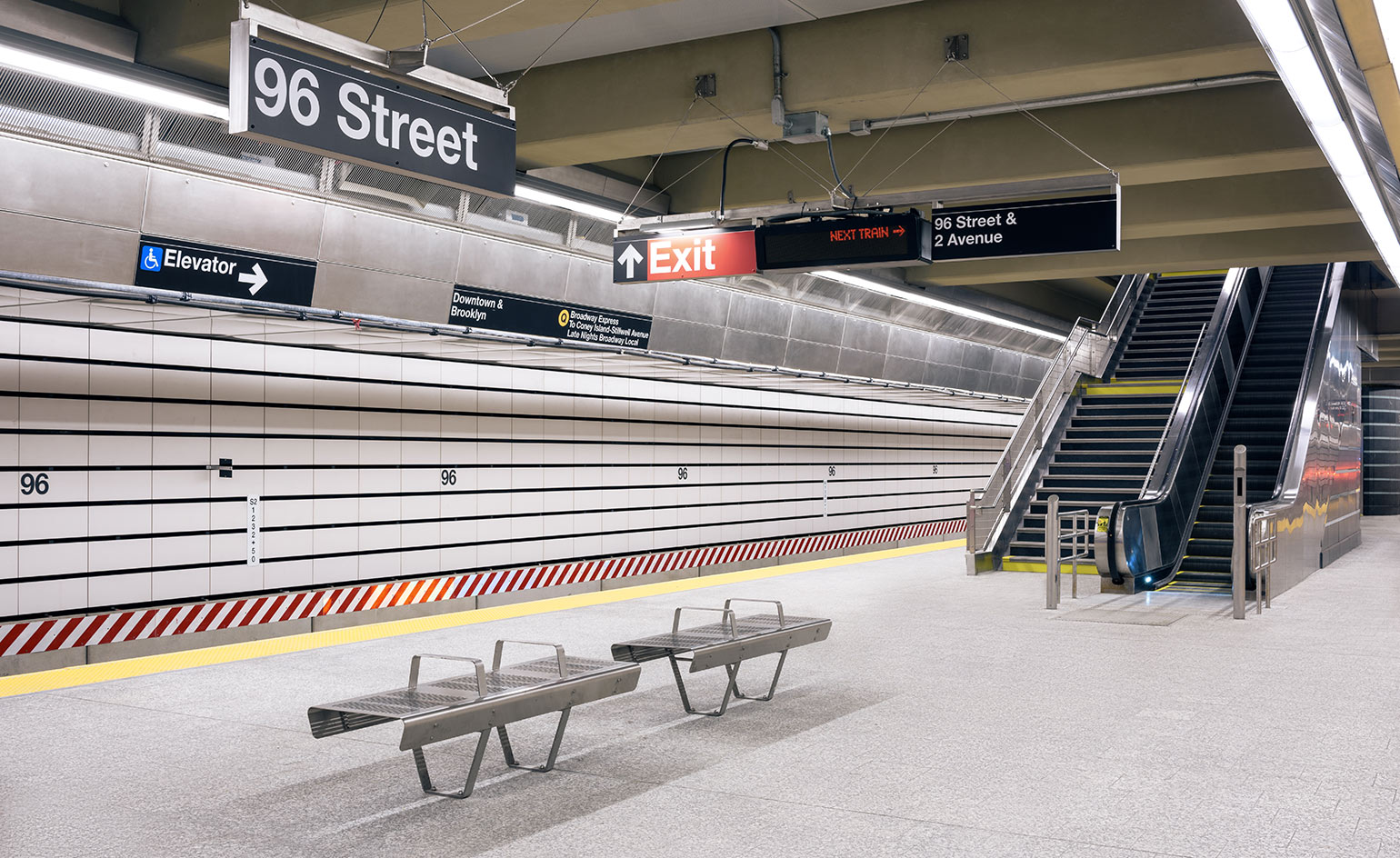
The New York City Subway, which dates back to 1904, has reached a milestone in its expansion designed and engineered by AECOM-Arup Joint Venture. The first phase of the major expansion of the Second Avenue Subway is now complete with a new 1.8 mile stretch of track between 63rd and 96th streets, along with three new stations at 96th, 86th and 72nd streets, plus new entrances to the existing Lexington Avenue/63rd Street station.
As part of governor Andrew Cuomo’s transportation infrastructure improvement plans for the state, the $4.5 billion phase of expansion will increase accessibility to Manhattan’s East Side – reducing delays, relieving overcrowding on the Lexington line and adding step-free access from street to subway – improving the experience for 200,000 daily commuters.
Design, safety features and future-proofing have been incorporated into the complex project by AECOM and Arup. Finding a balance between form and function was important challenge for Julie D'Orazio, senior vice president and NY metro transit/rail Manager of AECOM, for this major project on one of the world’s oldest and most iconic subways. ‘We wanted to deliver an architecturally beautiful space that passengers would find visually stimulating and take pleasure in using. At the same time we had to ensure the design didn’t hinder the function of the station, getting riders to and from their destination with ease,’ she says.

The team generated dynamic pedestrian model simulations for all stations for the morning rush hour, which they used as a design tool to inform the optimal circulation paths for moving passengers between trains and the street level
Working to extend the existing NYC Subway system that had never been formalised in terms of design, the AECOM and Arup teams worked with New York City Transit Authority to devise a clear set of sustainable design guidelines that could be used for the future and incorporated rules for architectural detailing, ADA (Americans with Disabilities Act) compliance, spaces with high-ceilings, quality artwork and dramatic lighting, as well as parameters for improved safety and security.
The column-free design of the new platforms and mezzanine levels marked a change from the steel column and beam construction across the existing system. ‘It allows much better customer movement and visibility,’ says Arup principal Gillian Blake. ‘72nd Street and 86th Street are stations in rock caverns over 70ft wide and the curved nature of the supporting rock crown is expressed in the curved mezzanine ceilings. The customers can’t see all the engineering challenges that went into creating these spaces however I hope they appreciate the sense of openness,’ adds Blake.
Engineers led the excavation of spaces up to 1,591ft in length, some of the largest underground excavations in North America, while navigating the congested mass of telecommunications, electrical, gas, steam, water and sewage lines beneath New York using specialised skills from hydrology to geology.

Construction at Second Avenue Subway's 86th St cavern in 2014.
Yet, the biggest challenge was connecting the old infrastructure to the new. ‘Retrofitting 63rd Street Station was the most complex part of the project,’ says Arup director and fellow David Caiden. ‘In many respects modifying an existing station is trickier than building a new one. Everything had to be accomplished with negligible service disruptions working behind hoardings that concealed things from the public.’
The close coordination of design engineers and construction professionals during the 15 year project, which broke ground in 2007, was the most important thing for D'Orazio. ‘This helps to streamline the build process, minimising the need to revise designs midway through,’ she says. ‘Today, design build procurements are much more effective because they are integrated and collaborative.’
Phase two of the expansion will extend the NYC Subway north and west from Second Avenue and E 96th Street to Lexington Avenue and E 125th St, and includes three new stations at 106th Street, 116th Street and 125th and Lexington Avenue, and eventually run 8.5 miles along the east side of Manhattan.

The AECOM and Arup team also planned for the installation of future updated technologies, integrating space for new signalling systems as developments are updated across the whole system
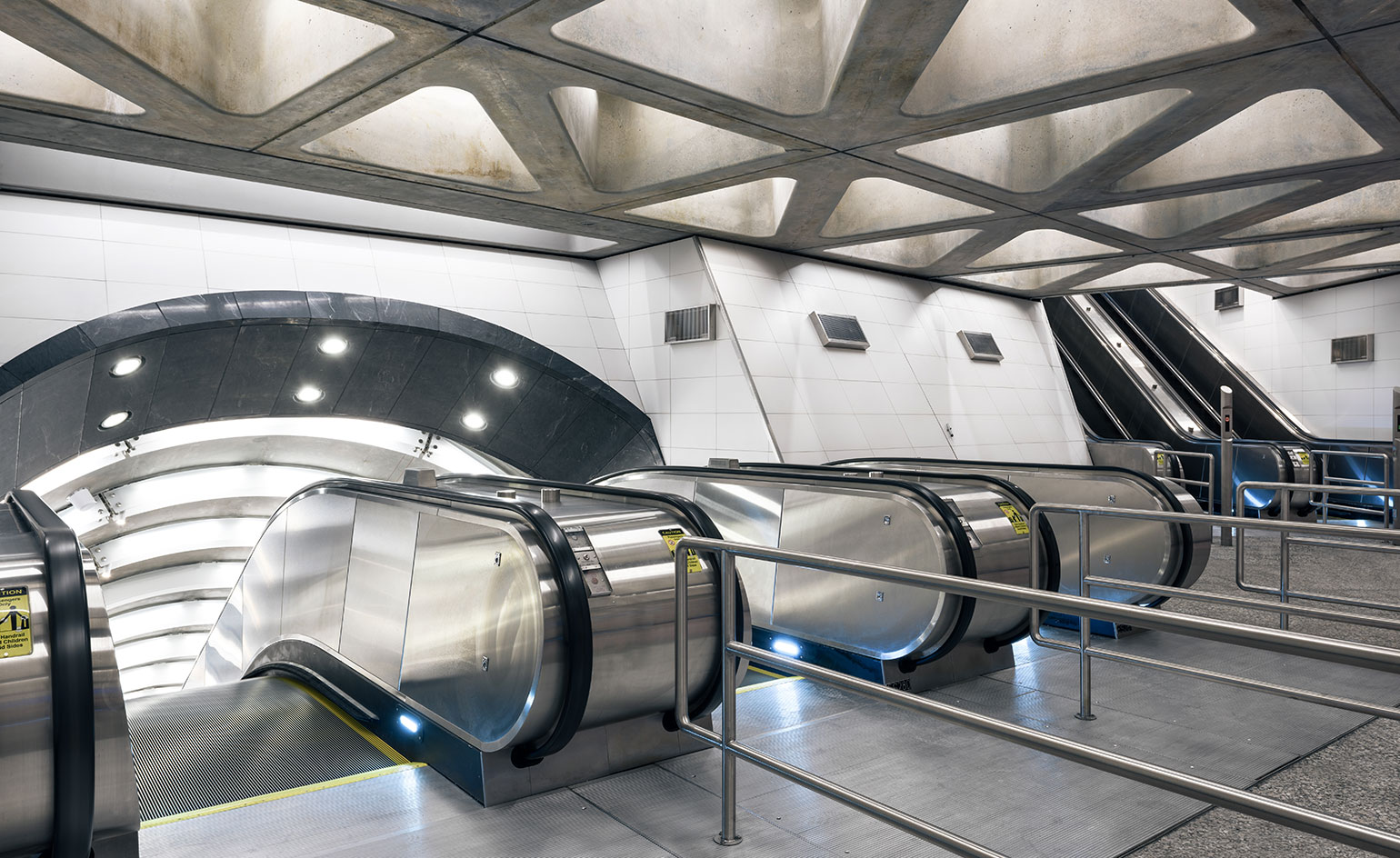
‘This new line embodies modern safety standards in terms of fire risk and evacuation. There are full walkways along the tunnels, cross-passages with fire-doors and escape stairs at appropriate locations,’ says Arup director and fellow David Caiden
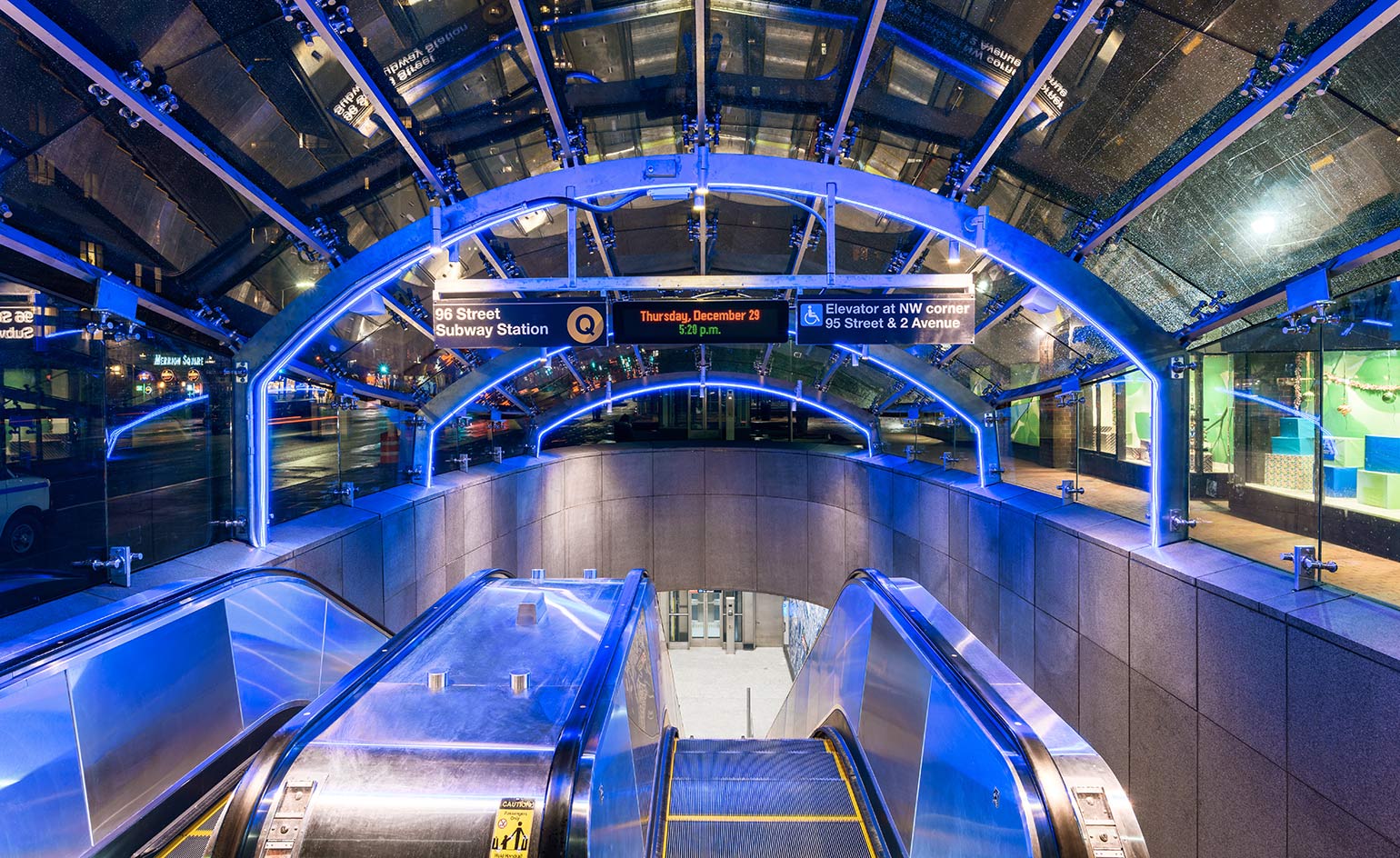
Joint-free train tracks with ties that are encased in concrete-covered rubber, ceilings lined with perforated metal panels that are backed with sound-absorbing fibreglass help to improve acoustics in the trains and stations
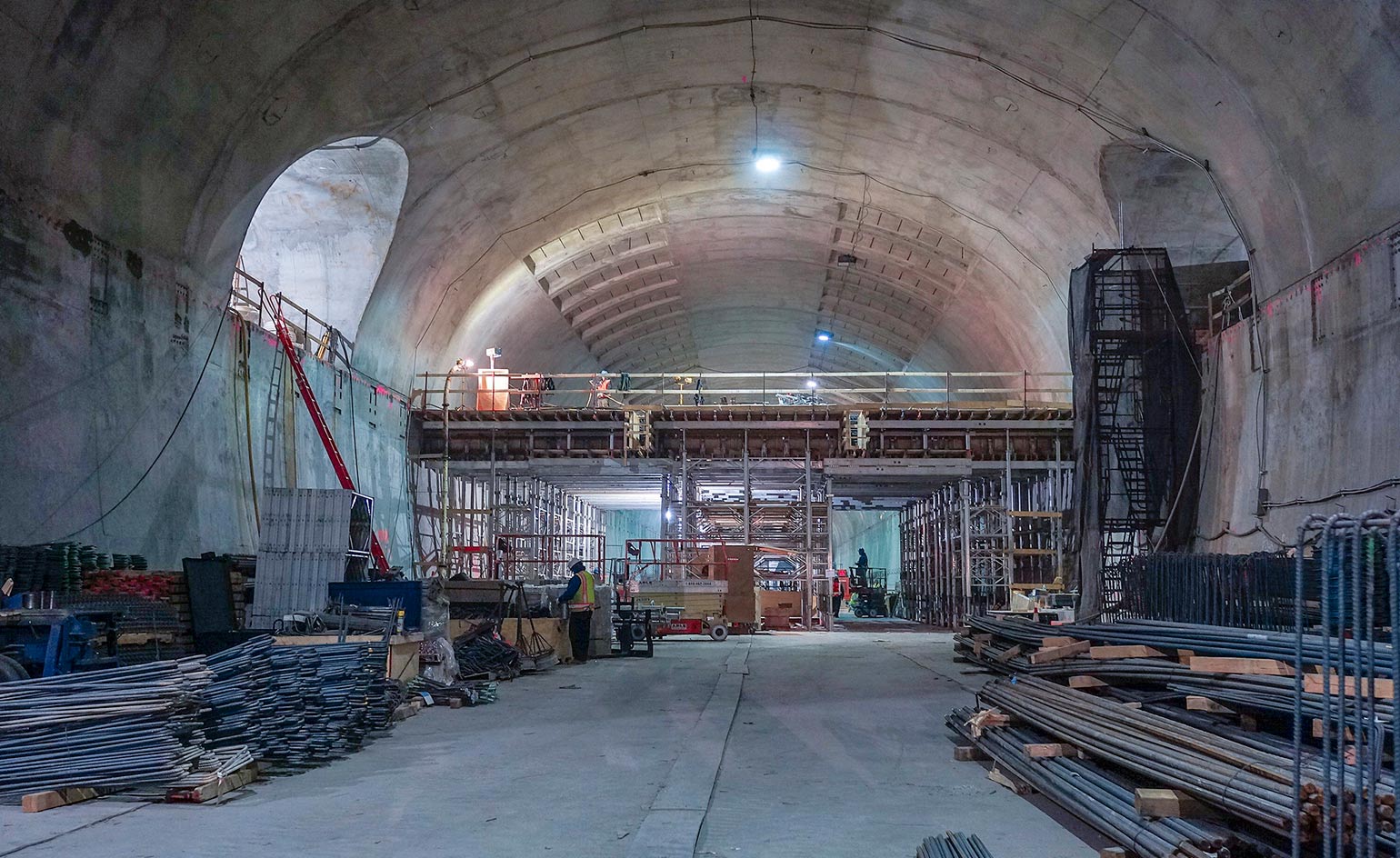
Construction at Second Avenue Subway's 72nd Street cavern in 2014.
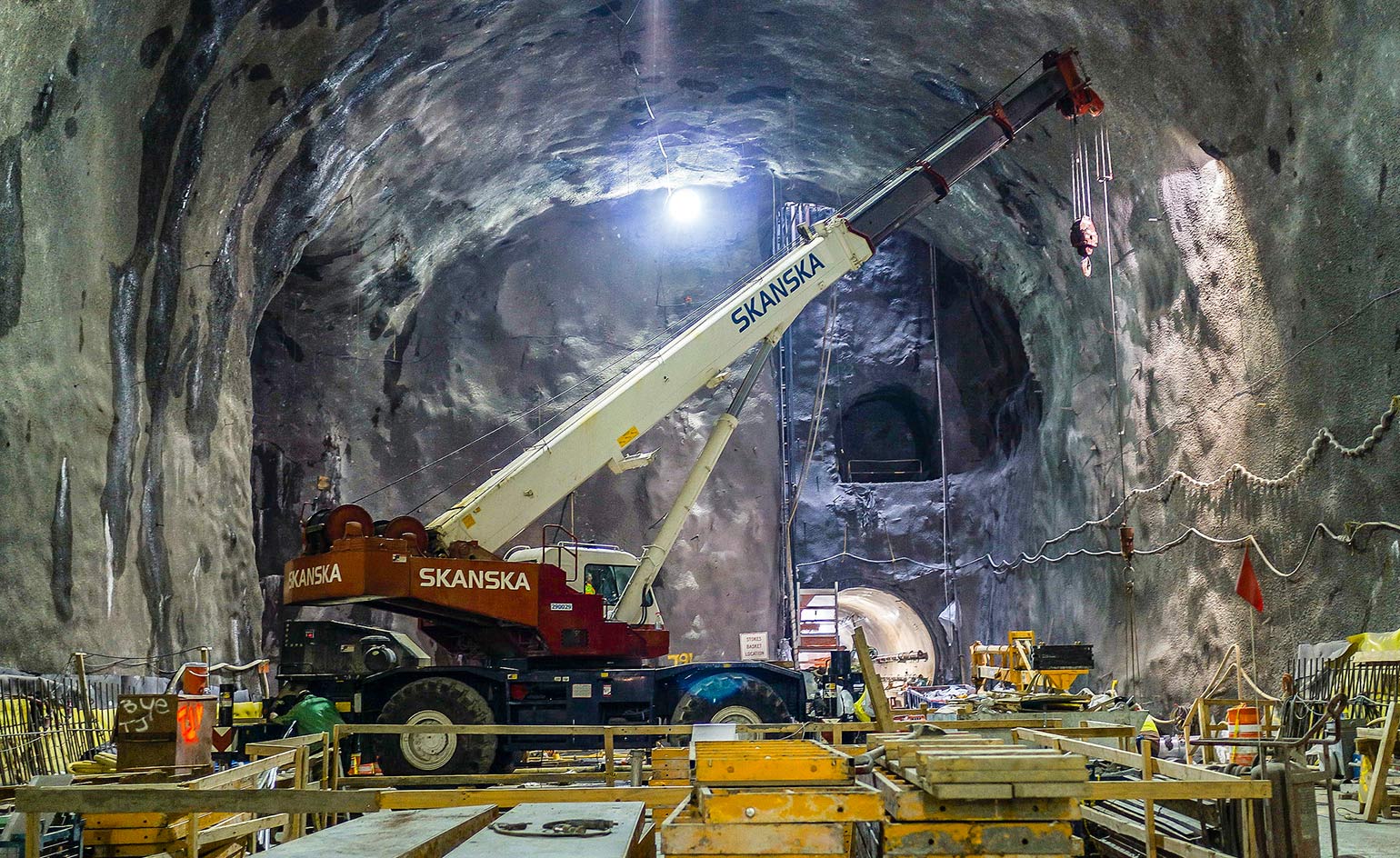
Construction at Second Avenue Subway's 86th Street cavern in 2014
INFORMATION
For more information, visit the AECOM website and the Arup website
Receive our daily digest of inspiration, escapism and design stories from around the world direct to your inbox.
Harriet Thorpe is a writer, journalist and editor covering architecture, design and culture, with particular interest in sustainability, 20th-century architecture and community. After studying History of Art at the School of Oriental and African Studies (SOAS) and Journalism at City University in London, she developed her interest in architecture working at Wallpaper* magazine and today contributes to Wallpaper*, The World of Interiors and Icon magazine, amongst other titles. She is author of The Sustainable City (2022, Hoxton Mini Press), a book about sustainable architecture in London, and the Modern Cambridge Map (2023, Blue Crow Media), a map of 20th-century architecture in Cambridge, the city where she grew up.
-
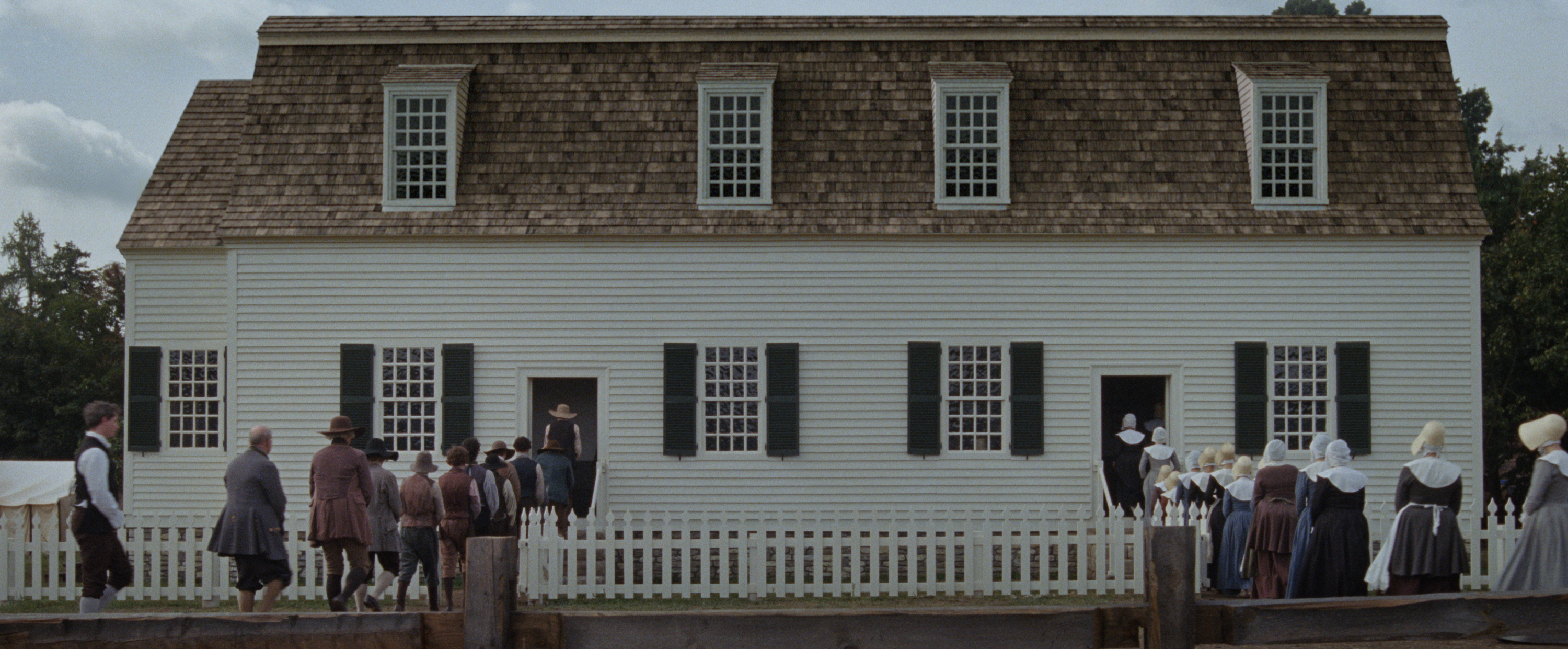 The Testament of Ann Lee brings the Shaker aesthetic to the big screen
The Testament of Ann Lee brings the Shaker aesthetic to the big screenDirected by Mona Fastvold and featuring Amanda Seyfried, The Testament of Ann Lee is a visual deep dive into Shaker culture
-
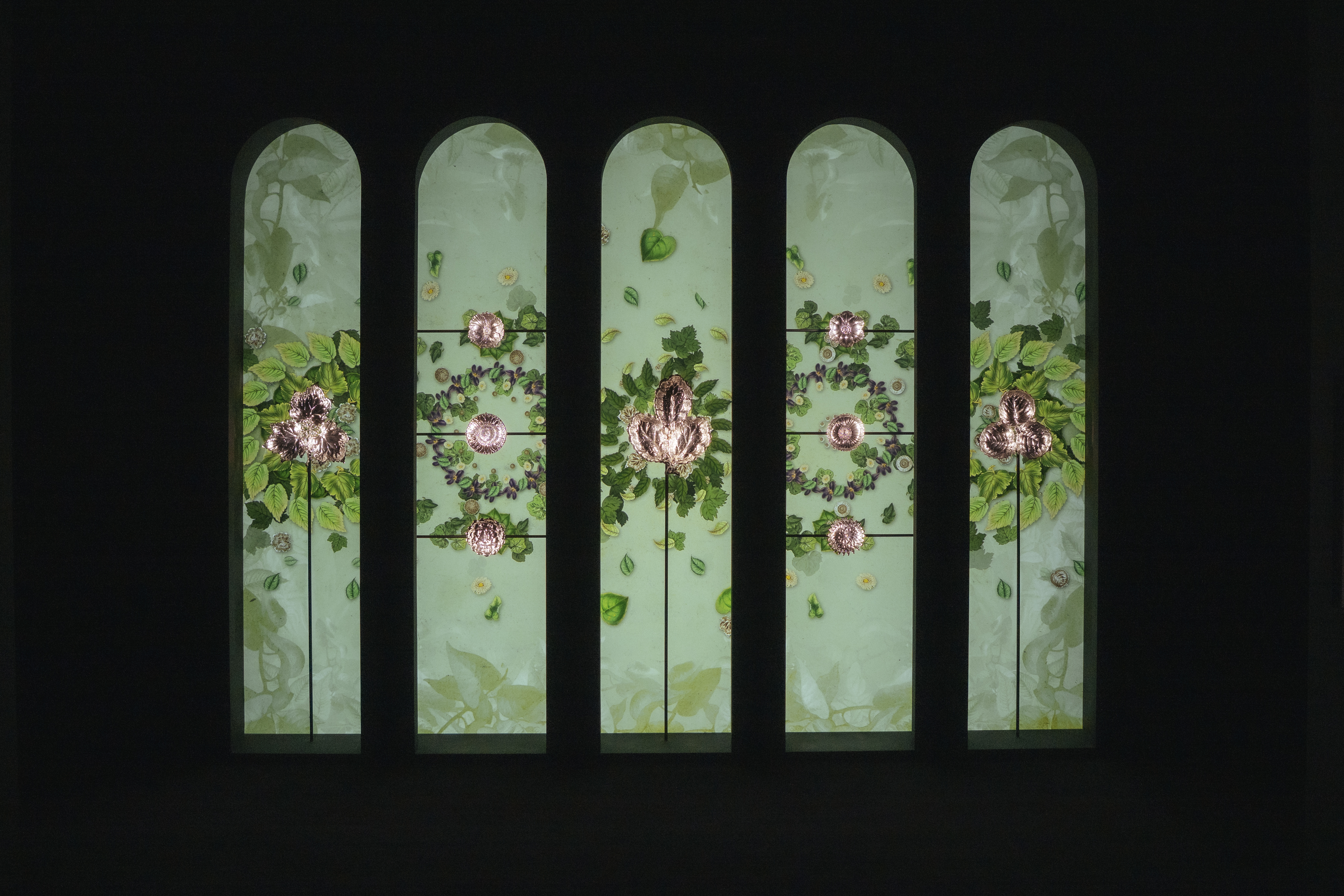 Dive into Buccellati's rich artistic heritage in Shanghai
Dive into Buccellati's rich artistic heritage in Shanghai'The Prince of Goldsmiths: Buccellati Rediscovering the Classics' exhibition takes visitors on an immersive journey through a fascinating history
-
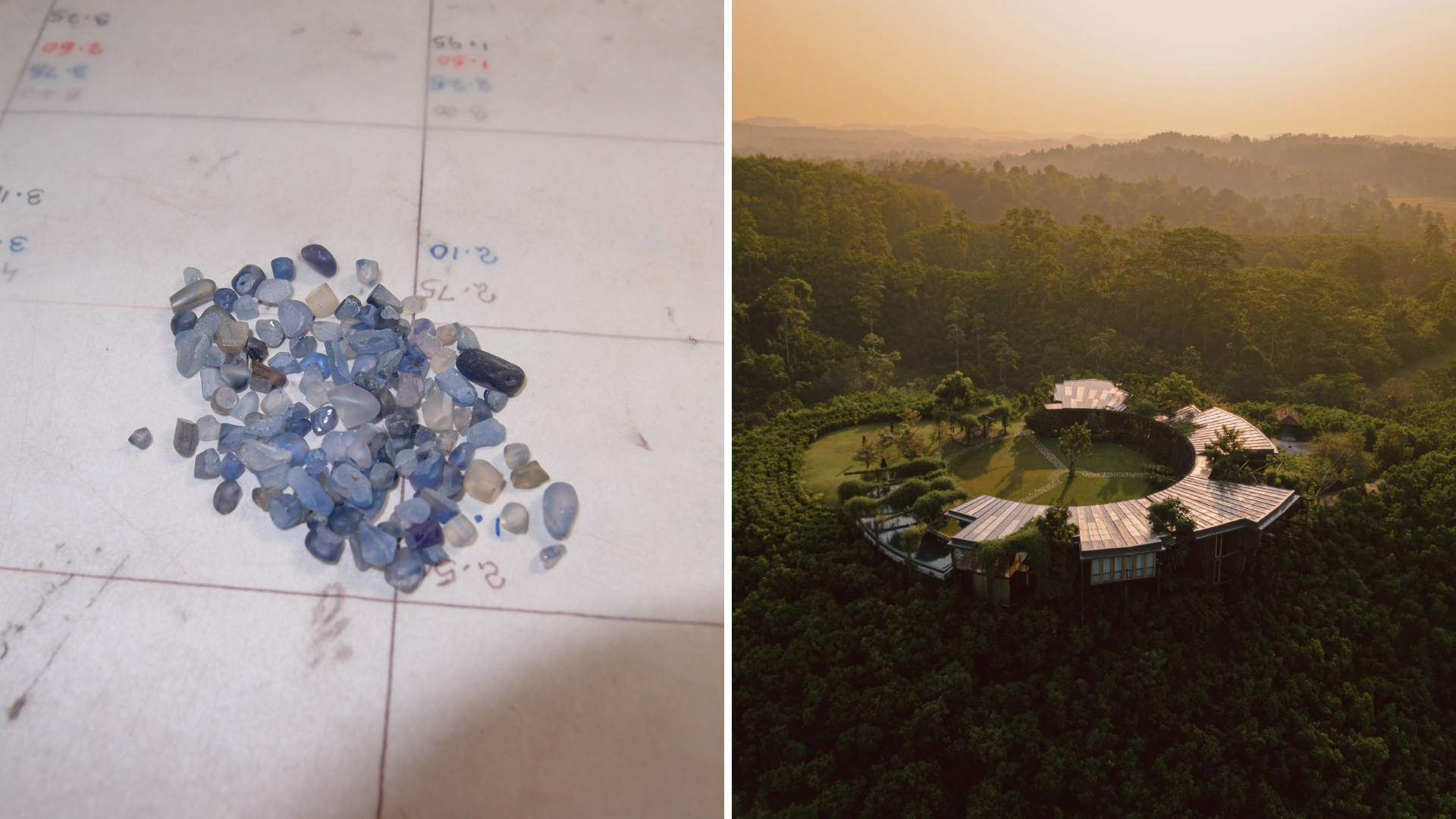 Love jewellery? Now you can book a holiday to source rare gemstones
Love jewellery? Now you can book a holiday to source rare gemstonesHardy & Diamond, Gemstone Journeys debuts in Sri Lanka in April 2026, granting travellers access to the island’s artisanal gemstone mines, as well as the opportunity to source their perfect stone
-
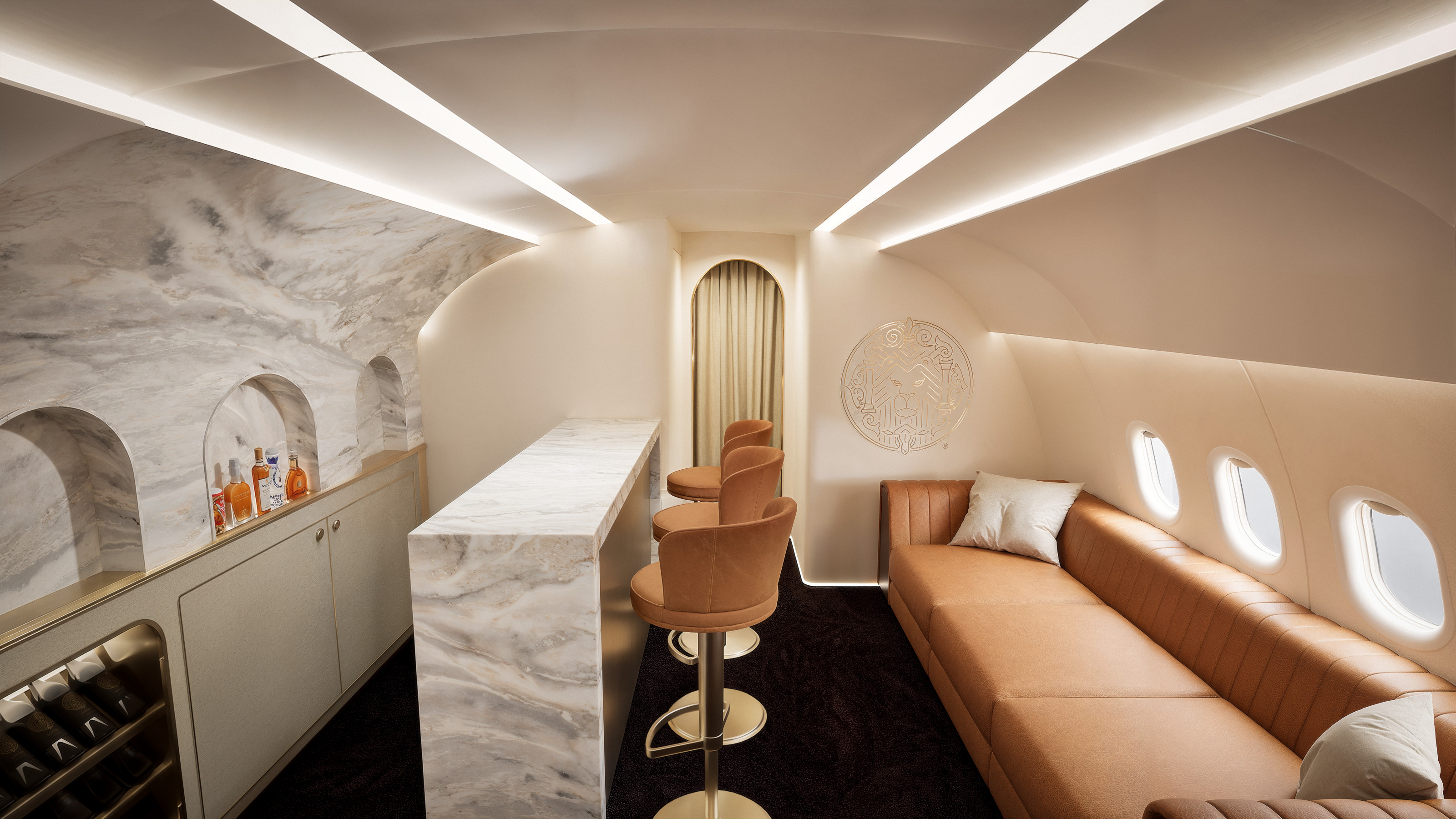 A new American airline hopes to bridge the worlds of private aviation and business class
A new American airline hopes to bridge the worlds of private aviation and business classMagnifica Air’s Airbuses have acres of space, private suites and white-glove treatment for your precious luggage, coming soon to a route near you
-
 Our pick of the reveals at the 2025 New York Auto Show, from concept SUVs to new EVs
Our pick of the reveals at the 2025 New York Auto Show, from concept SUVs to new EVsInterest in overseas brands remained strong at this year’s NY Auto Show despite the threat of tariffs designed to boost American-owned brands
-
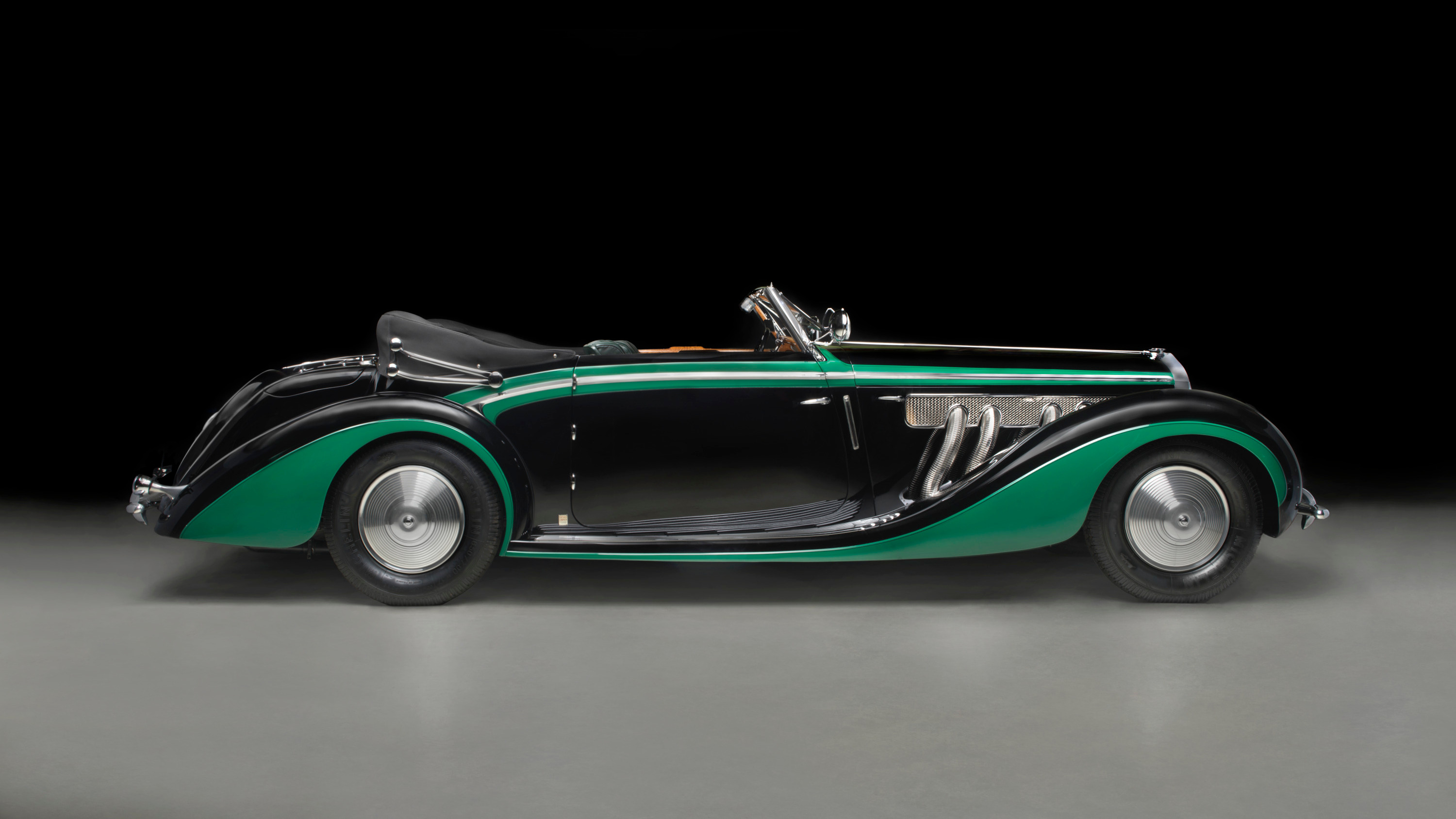 A new show in Saint Louis promises a rare combination of art, cars and elegant fashion
A new show in Saint Louis promises a rare combination of art, cars and elegant fashion‘Roaring: Art, Fashion, and the Automobile in France, 1918-1939’ celebrates a golden age of creativity, showcasing ten unique cars alongside the cream of the era’s style
-
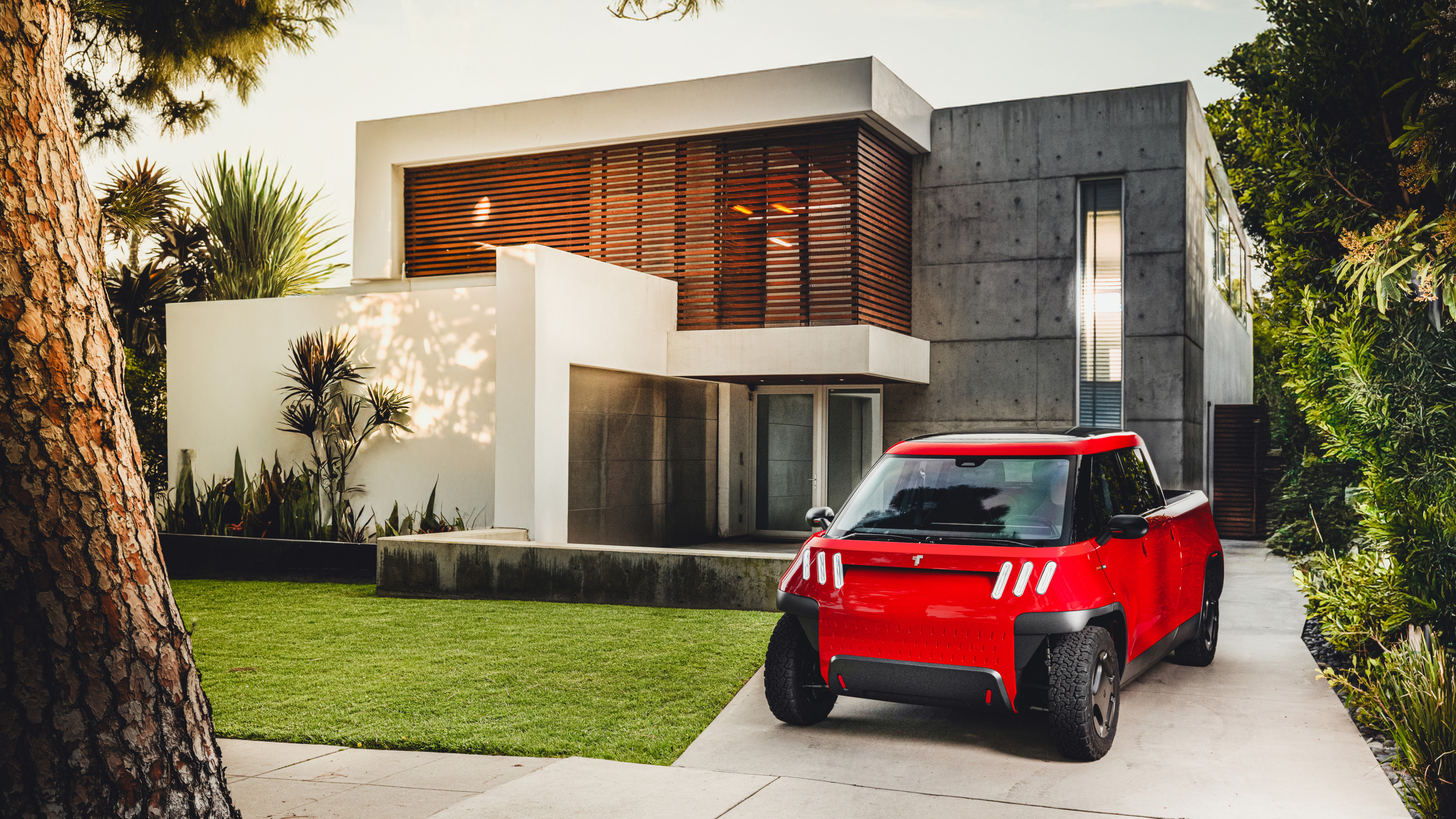 Meet the final drivable prototype of the Telo MT1 pickup truck, shaped by Fuseproject
Meet the final drivable prototype of the Telo MT1 pickup truck, shaped by FuseprojectThe Telo MT1 is a modestly scaled EV that turns the traditional all-American approach to pick-up truck design on its head
-
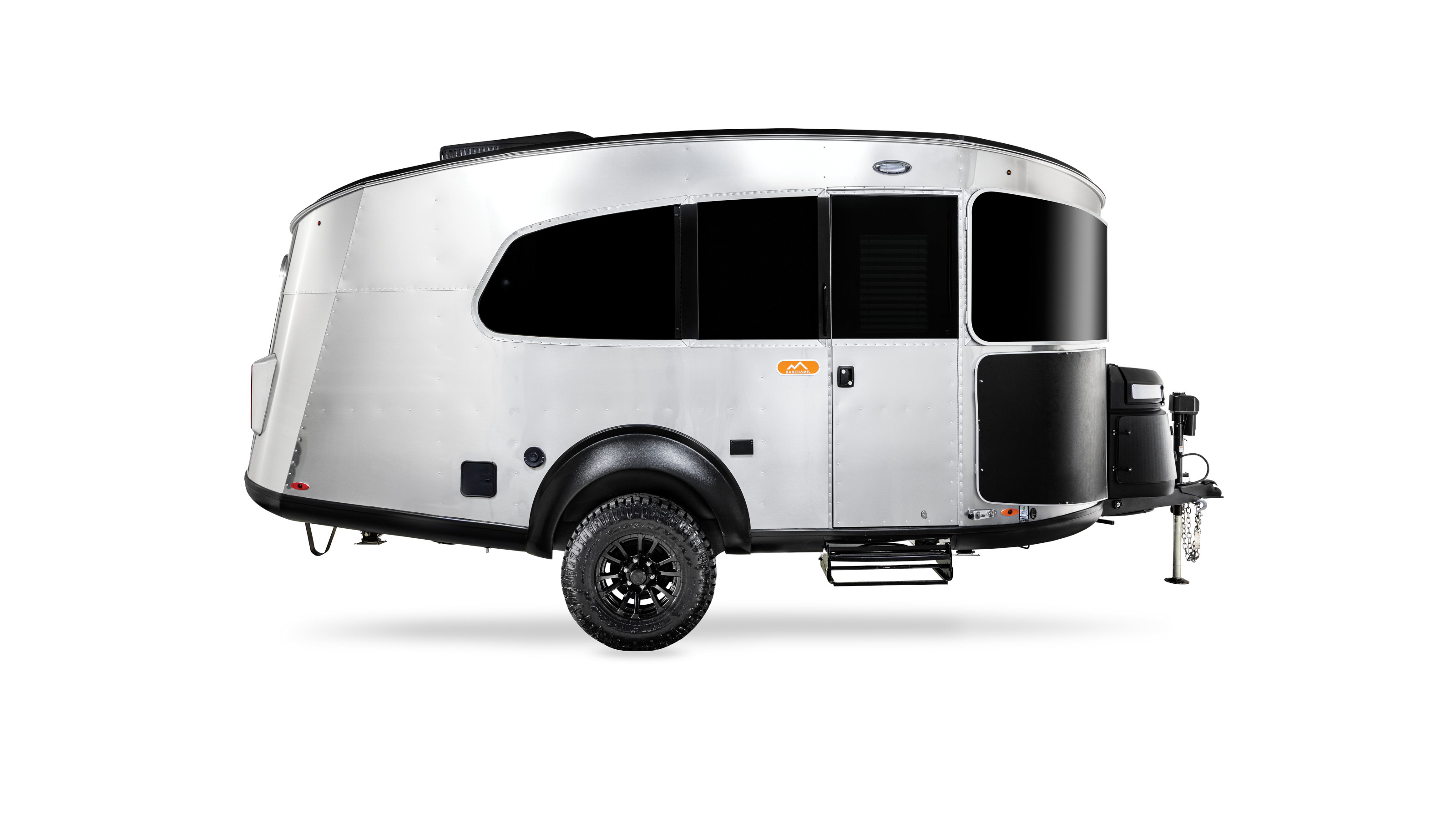 Airstream goes all-electric with a travel trailer designed for zero-emission off-grid exploration
Airstream goes all-electric with a travel trailer designed for zero-emission off-grid explorationThe new Airstream Basecamp 20Xe travel trailer offers spacious accommodation and a full suite of facilities, wherever you decide to set up camp
-
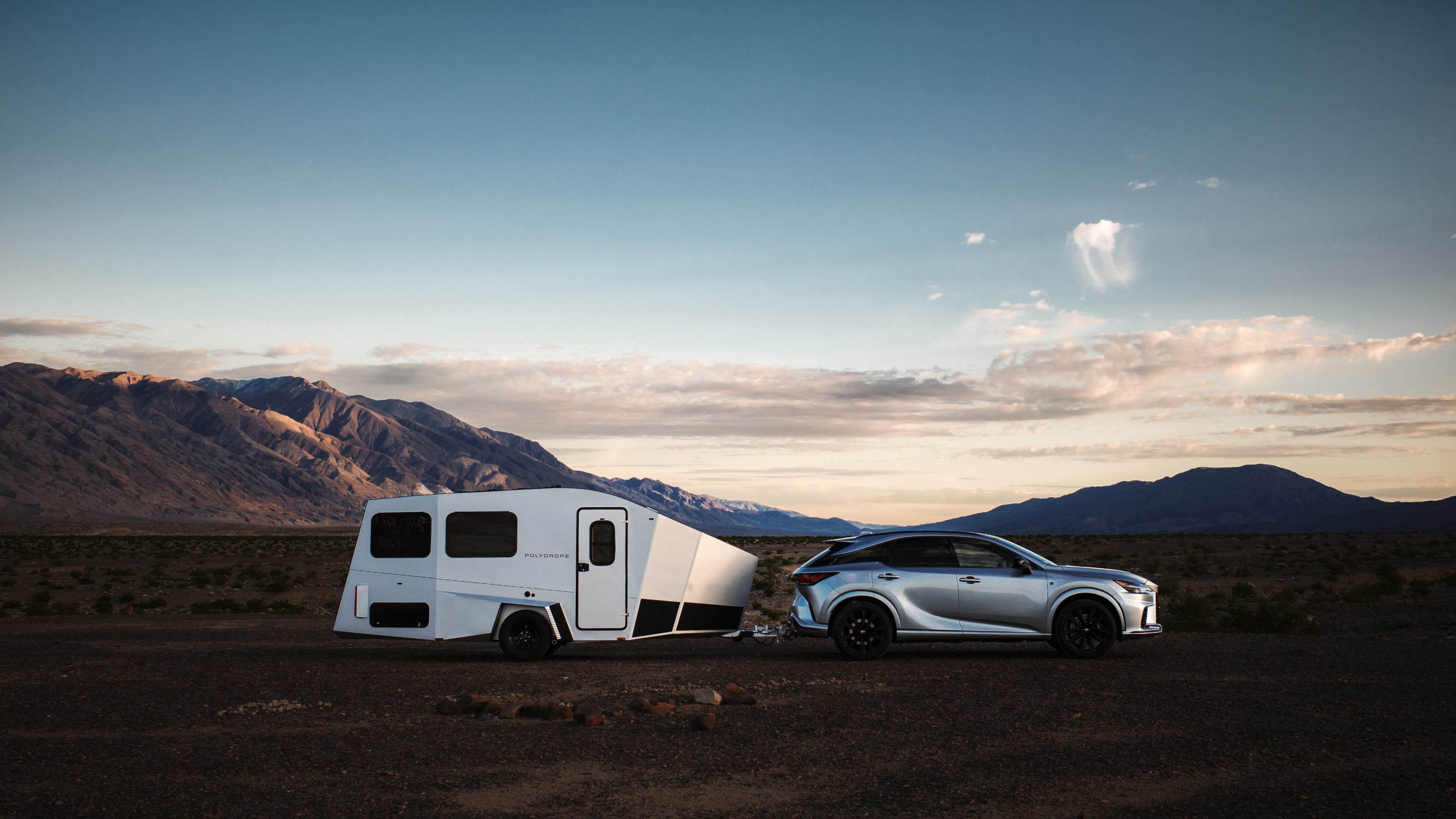 New Polydrops P21 is a travel trailer with an architectural backstory
New Polydrops P21 is a travel trailer with an architectural backstoryStreamlined and ultra-compact, the Polydrops P21 is a self-contained RV aimed at remote workers and energy-efficient adventurers
-
 Are these the most luxurious Land Rovers ever? Welcome to the refined world of Helderburg
Are these the most luxurious Land Rovers ever? Welcome to the refined world of HelderburgEast Coast Land Rover specialists Helderburg are committed to the very best, transforming the classic British utility vehicle into bespoke individual creations
-
 Revived Scout Motors reveals two all-electric utility vehicle concepts
Revived Scout Motors reveals two all-electric utility vehicle conceptsAs Scout throws the covers off its debut Traveler SUV and Terra truck concepts, Wallpaper* speaks to its chief design officer Chris Benjamin about the reborn brand