Back to school: Asif Khan and AHEC collaborate on new school playground
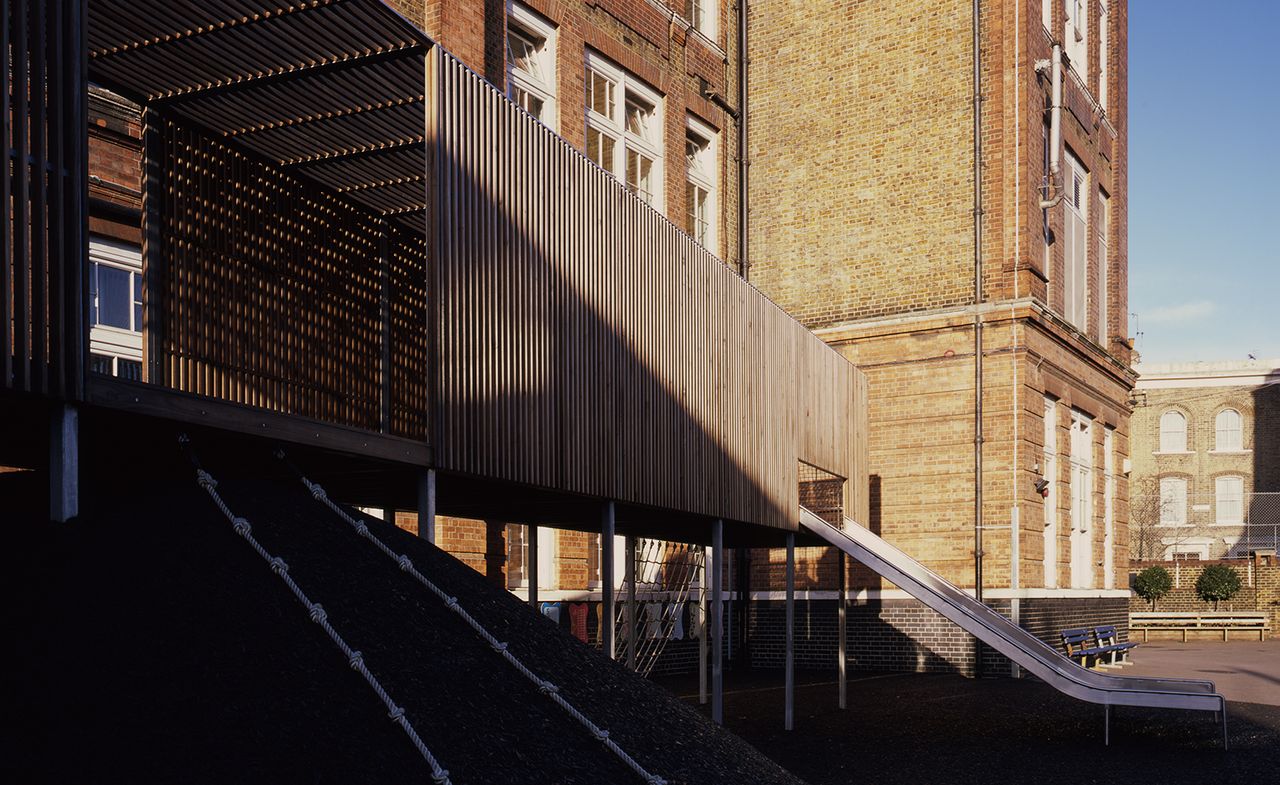
When Chisenhale primary school in East London had to grow in population without growing in size, it was faced with a problem: where would all the new children play? The task was made more challenging still given that there was no real budget to speak of.
The answer lay in a non-traditional double-decker playground and inspiring people and companies to give time, funds, materials and expertise. Asif Khan, who designed the playground, has two kids at the school and offered his services pro bono while the American Hardwood Export Company (AHEC) donated all the timber for free. The Parent Teachers association, among others, helped to raise funds.
Khan sought inspiration from projects in Sweden and Japan. Before embarking on the design he consulted the children for several months asking them to produce drawings of what they wanted to see done with the space. One child wanted a rollercoaster with lights and a trapeze; another a pond with a laser and an air cannon; another still a playground featuring barbed wire, a rainbow slide and a unicorn.
Though refreshingly whacky and rather too ambitious for the lean budget and space at their disposal, the plethora of unbridled ideas and enthusiasm led Khan to realize that his structure had to be pared back as much as possible so it could be a 'blank canvas' that led to different types of play.
He therefore created a raised timber longhouse (made of thermally modified and highly durable vertical tulipwood slats that will turn an elegant silver as they age), with a hill and an undercroft below covered in recycled tyre mulch to create a soft and hospitable landscape. The structure offers six ways up and down, two slides, three nets and a variety of grips and ropes for climbing. 'It's a piece of architecture in a sense but the real programme comes from the kids,' says Khan.
And the children are using the playground in unexpected ways says Khan. The hill is especially popular. 'Some children lie on it and sunbathe because it warms up with the sun," he says. "Another group of kids just likes to hang out really deep underneath the structure. It's a comfortable and cosy space but they are high up so they can also survey the playground.'
The structure can easily be added to and there is a plan to extend it to join the nearby bike shed roof. 'The roof could be planted as a garden and the shed could become an outdoor classroom,' says Khan. 'There's a definite feeling that this thing can grow.'
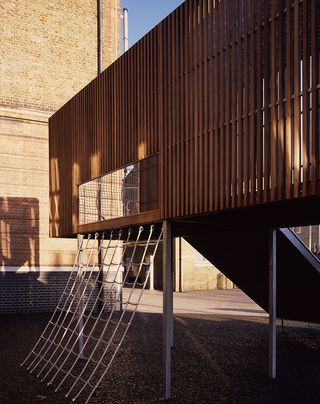
Khan, whose two children attend the school, created the playground's design pro bono
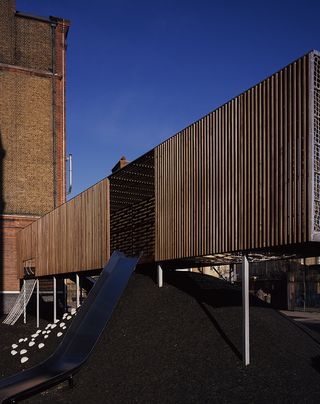
The timber pavilion, made in thermally modified tulipwood, is meant to be adaptable and flexible to future additions and tweaks, as well as different types of play
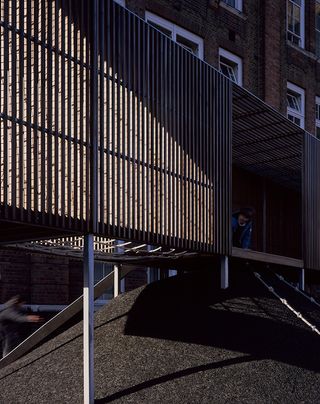
Its deck sits 2.2m above ground, within the school yard's rubber landscaping
INFORMATION
For more information on Asif Khan visit the website
Wallpaper* Newsletter
Receive our daily digest of inspiration, escapism and design stories from around the world direct to your inbox.
Giovanna Dunmall is a freelance journalist based in London and West Wales who writes about architecture, culture, travel and design for international publications including The National, Wallpaper*, Azure, Detail, Damn, Conde Nast Traveller, AD India, Interior Design, Design Anthology and others. She also does editing, translation and copy writing work for architecture practices, design brands and cultural organisations.
-
 Fendi celebrates 100 years with all-out runway show at its new Milan HQ
Fendi celebrates 100 years with all-out runway show at its new Milan HQIn the wake of Kim Jones’ departure, Silvia Venturini Fendi took the reins for a special co-ed A/W 2025 collection marking the house’s centenary, unveiling it as the first act of celebrations within Fendi’s expansive new headquarters in Milan
By Jack Moss Published
-
 ‘Leigh Bowery!’ at Tate Modern: 1980s alt-glamour, club culture and rebellion
‘Leigh Bowery!’ at Tate Modern: 1980s alt-glamour, club culture and rebellionThe new Leigh Bowery exhibition in London is a dazzling, sequin-drenched look back at the 1980s, through the life of one of its brightest stars
By Amah-Rose Abrams Published
-
 Inside the unexpected collaboration between Marni’s Francesco Risso and artists Slawn and Soldier
Inside the unexpected collaboration between Marni’s Francesco Risso and artists Slawn and SoldierNew exhibition ‘The Pink Sun’ will take place at Francesco Risso’s palazzo in Milan in collaboration with Saatchi Yates, opening after the Marni show today, 26 February
By Hannah Silver Published
-
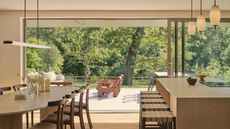 This modern Cotswolds home draws on its ancient woodland context
This modern Cotswolds home draws on its ancient woodland contextThis contemporary Cotswolds home, designed by NCA Architecture with interiors by Echlin, is a slice of the Mediterranean in the English countryside
By Tianna Williams Published
-
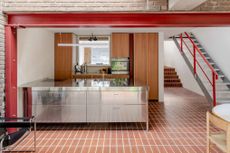 A Danish twist, compact architecture, and engineering magic: the Don’t Move, Improve 2025 winners are here
A Danish twist, compact architecture, and engineering magic: the Don’t Move, Improve 2025 winners are hereDon’t Move, Improve 2025 announces its winners, revealing the residential projects that are rethinking London living
By Ellie Stathaki Published
-
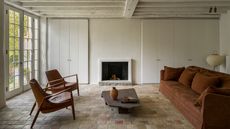 This Hampstead house renovation in London transcends styles and periods
This Hampstead house renovation in London transcends styles and periodsThe renovation of a Hampstead house in London by Belgian architect Hans Verstuyft bridges the classic and the contemporary
By Harriet Thorpe Published
-
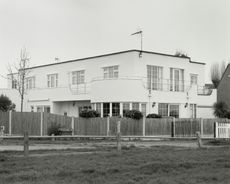 New book takes you inside Frinton Park Estate: the Essex modernist housing scheme
New book takes you inside Frinton Park Estate: the Essex modernist housing scheme‘Frinton Park Estate’, a new book by photographer James Weston, delves into the history of a modernist housing scheme in Essex, England
By Ellie Stathaki Published
-
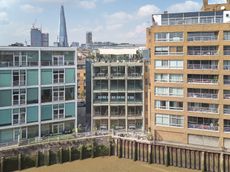 Conran Building's refresh brings a beloved London landmark into the 21st century
Conran Building's refresh brings a beloved London landmark into the 21st centuryConran Building at 22 Shad Thames has been given a new lease of life by Squire & Partners, which has rethought the London classic, originally designed by Hopkins, for the 21st century
By Ellie Stathaki Published
-
 Sadler’s Wells East opens: ‘grand, unassuming and beautifully utilitarian’
Sadler’s Wells East opens: ‘grand, unassuming and beautifully utilitarian’Sadler’s Wells East by O’Donnell and Tuomey opens this week, showing off its angular brick forms in London
By Tom Seymour Published
-
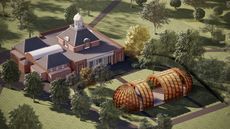 2025 Serpentine Pavilion: this year's architect, Marina Tabassum, explains her design
2025 Serpentine Pavilion: this year's architect, Marina Tabassum, explains her designThe 2025 Serpentine Pavilion design by Marina Tabassum is unveiled; the Bangladeshi architect talks to us about the commission, vision, and the notion of time
By Ellie Stathaki Published
-
 We celebrate the emerging London architects to be excited about
We celebrate the emerging London architects to be excited aboutThese emerging London architects are some of the capital's finest ground-breakers, movers and shakers; heralding a new generation of architecture
By Ellie Stathaki Published