Asif Khan and Biomason explore ecofriendly biocement
Asif Khan sifts through the options offered by Biomason’s biocement tiles to create the ‘Coral Reef’ shelving unit
Vivek Vadoliya - Photography
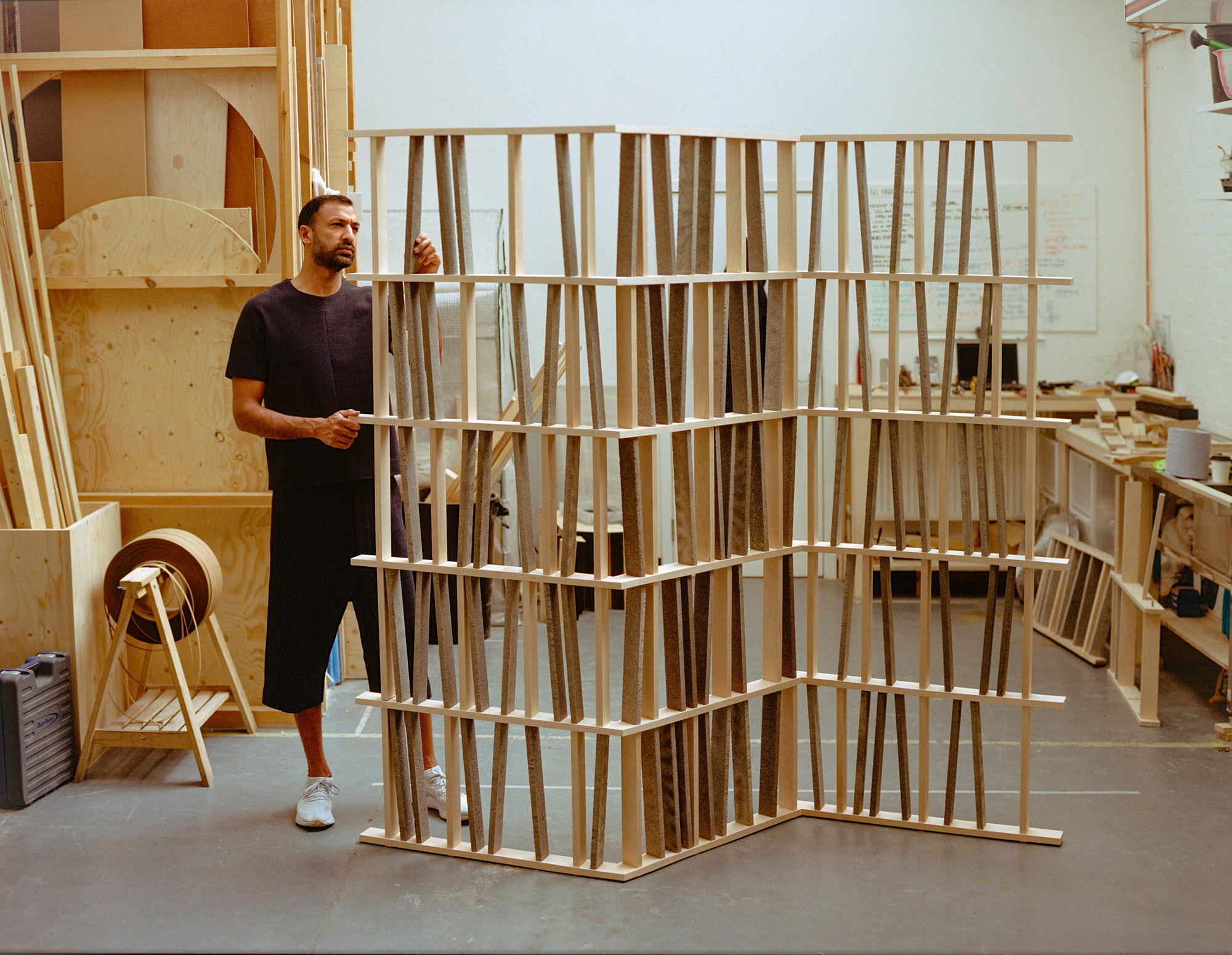
When London-based designer Asif Khan and American cement industry innovator Biomason joined forces to collaborate on a Wallpaper* Re-Made project for 2020, their explorations led them to ‘Coral Reef’, a shelving unit built from ingots of biocement. The design was partially inspired by one of Khan’s ongoing architecture projects in the UAE, the new Museum of Manuscripts in Sharjah, which is due to be completed in 2022.
It also addressed issues around locality, sustainability and functionality, drawing on Biomason’s bioLITH tile format and the company’s technique of ‘growing’ ecofriendly cement using microorganisms – just as coral reefs are formed in marine environments (hence the product’s name). The tiles developed for ‘Coral Reef’ would be made using sand from Sharjah, leading to a design that is conceptual but also pragmatic, and intrinsically connected to nature. The goal? To open up new paths in material use for the architecture and design industry.
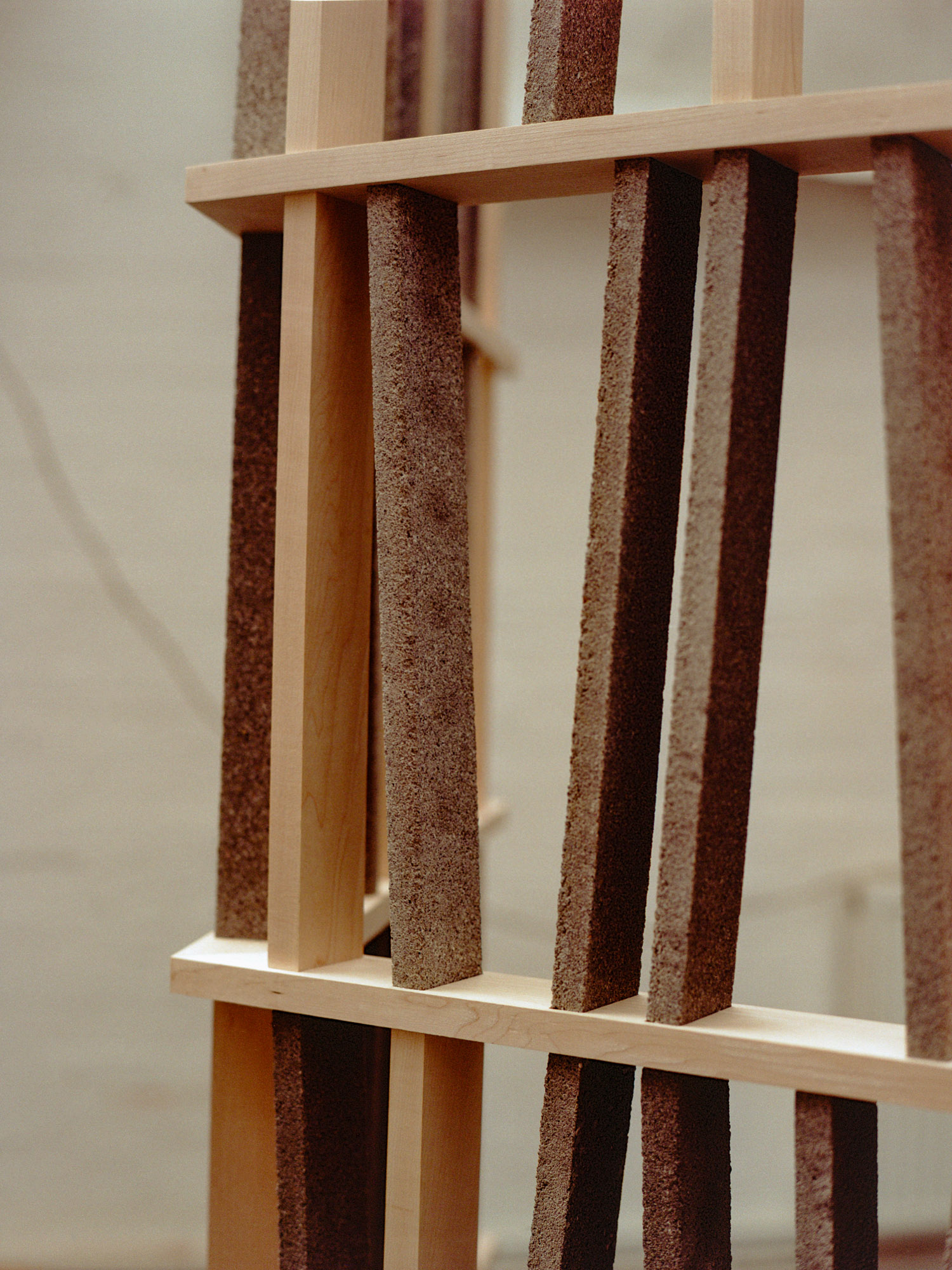
North Carolina-based Biomason, co-founded by CEO Ginger Krieg Dosier and her partner Michael Dosier, has developed an aggregate mixed with microorganisms that is pressed into shape, fed an aqueous solution, and hardened to specification in order to form innovative, biologically controlled structural cement. ‘Our biocement is revolutionary, with low carbon emissions, and has the ability to be used throughout the built environment, not just in tiles,’ explains Krieg Dosier. ‘Annually, the production of Portland cement accounts for eight per cent of global emissions. Portland cement is ubiquitous, and the production is demanding incredible sacrifice from our planet. It is time for society as a whole to be aware of Portland cement’s carbon emissions. Biomason has a proven solution that taps into nature’s closed-loop system and that does not depend upon emitting carbon to create concrete components that are beautiful and strong.’
Biomason first developed its technology in 2009 in Sharjah, so the project neatly brought the company full circle. Expanding its abilities was enticing, and although not entirely straightforward, it has been a welcome challenge for the team, which has a keen eye for opportunity. ‘An early concept specified bioLITH tile vertical structural elements connected with an alternate material as horizontal elements,’ recalls Biomason product designer Thomas Hill. ‘Unconventional fabrication and joinery pushed the limits of the bioLITH tile. While relying on the tile alone to provide structure was not successful, it presented avenues for further exploration into form and function for future products.’
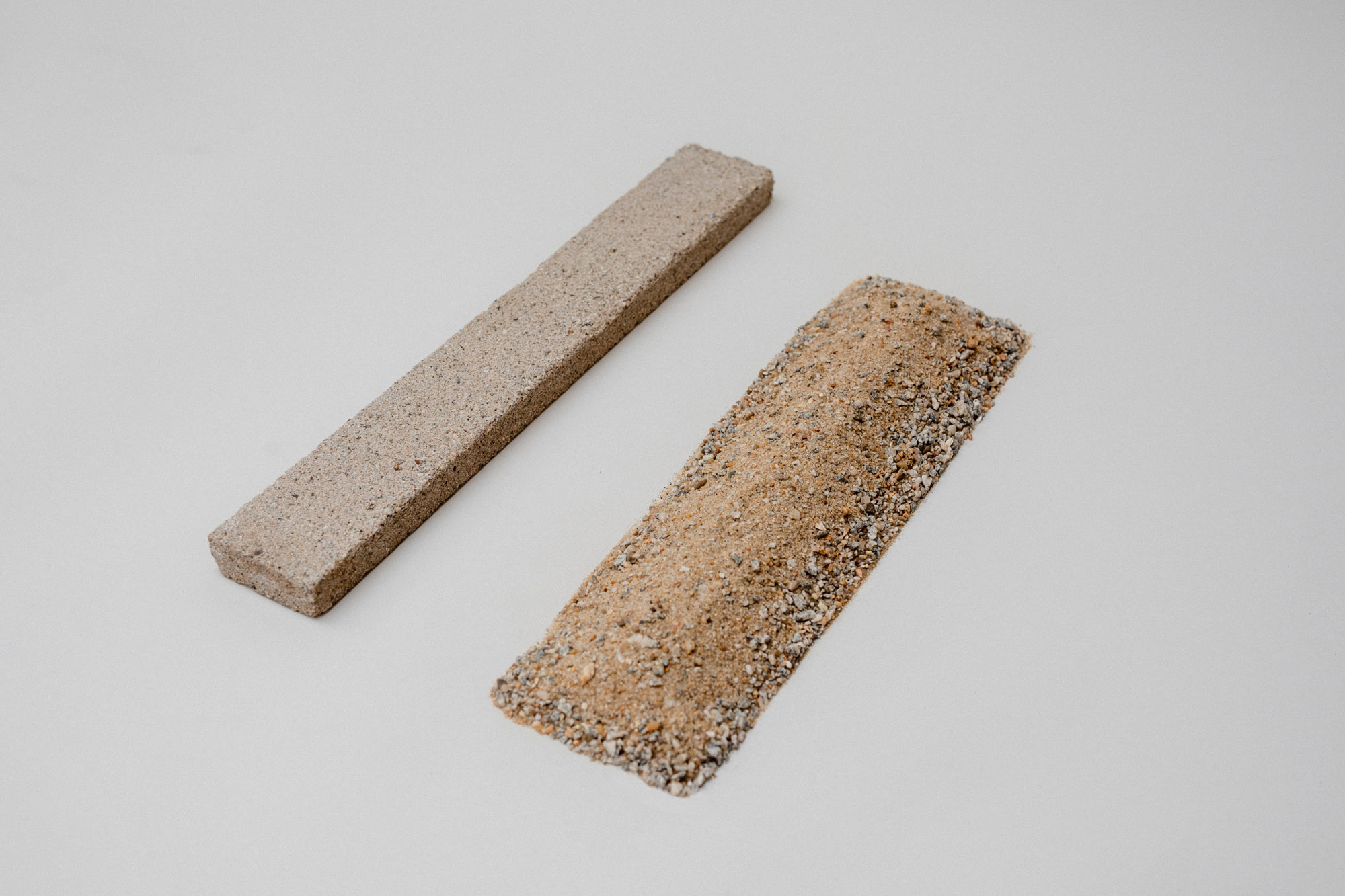
Now, its design finalised and the prototype built in Khan’s east London workshop with the help of the studio’s Isabella Stone-Wilson and Alex Borrell, ‘Coral Reef’ is an elegant, tactile structure that alternates bioLITH tiles made using Sharjah sand and wooden slats.
The latter help provide structural support, but there’s a strong conceptual base to this material blend, too. The Sharjah sand tile ‘represents the future’, says Khan. He likens the sample to something that offers a glimpse of what industry innovation looks like, a ‘relic from the future’, which balances dramatic change with a familiar, organic character and feel. ‘It is an amazing material. The design’s formal language may be based on the Sharjah museum and closely matches the current Biomason product, but we worked more conceptually with it, and treated it as a fragment of a coral reef or a precious material or geological matter. We also wanted to expand the product’s qualities and personality. We chose to match it with wood, so you have a juxtaposition of a natural material with a kind of “man-made” nature. It is a composition of two forms of nature.’

This poetic balance, together with its modular design and fluid function (it could be anything, from a bookshelf to a display case or screen), make ‘Coral Reef’ an exciting piece; and, the team agrees, it could be just the beginning. Further explorations could include ‘looking at more complex forms and modular biocement components that could lend self-supporting structure’, says Hill. Also, going bigger and experimenting with larger scales – a pavilion, for example – feels like an apt next step to Khan, who says: ‘We’d love to create a whole Biomason building one day.’
Receive our daily digest of inspiration, escapism and design stories from around the world direct to your inbox.
INFORMATION
This article appears in the August 2021 issue of Wallpaper* (W*268), on newsstands and available for free download
Ellie Stathaki is the Architecture & Environment Director at Wallpaper*. She trained as an architect at the Aristotle University of Thessaloniki in Greece and studied architectural history at the Bartlett in London. Now an established journalist, she has been a member of the Wallpaper* team since 2006, visiting buildings across the globe and interviewing leading architects such as Tadao Ando and Rem Koolhaas. Ellie has also taken part in judging panels, moderated events, curated shows and contributed in books, such as The Contemporary House (Thames & Hudson, 2018), Glenn Sestig Architecture Diary (2020) and House London (2022).
-
 Modern masters: the ultimate guide to Keith Haring
Modern masters: the ultimate guide to Keith HaringKeith Haring's bold visual identity brought visibility to the marginalised
-
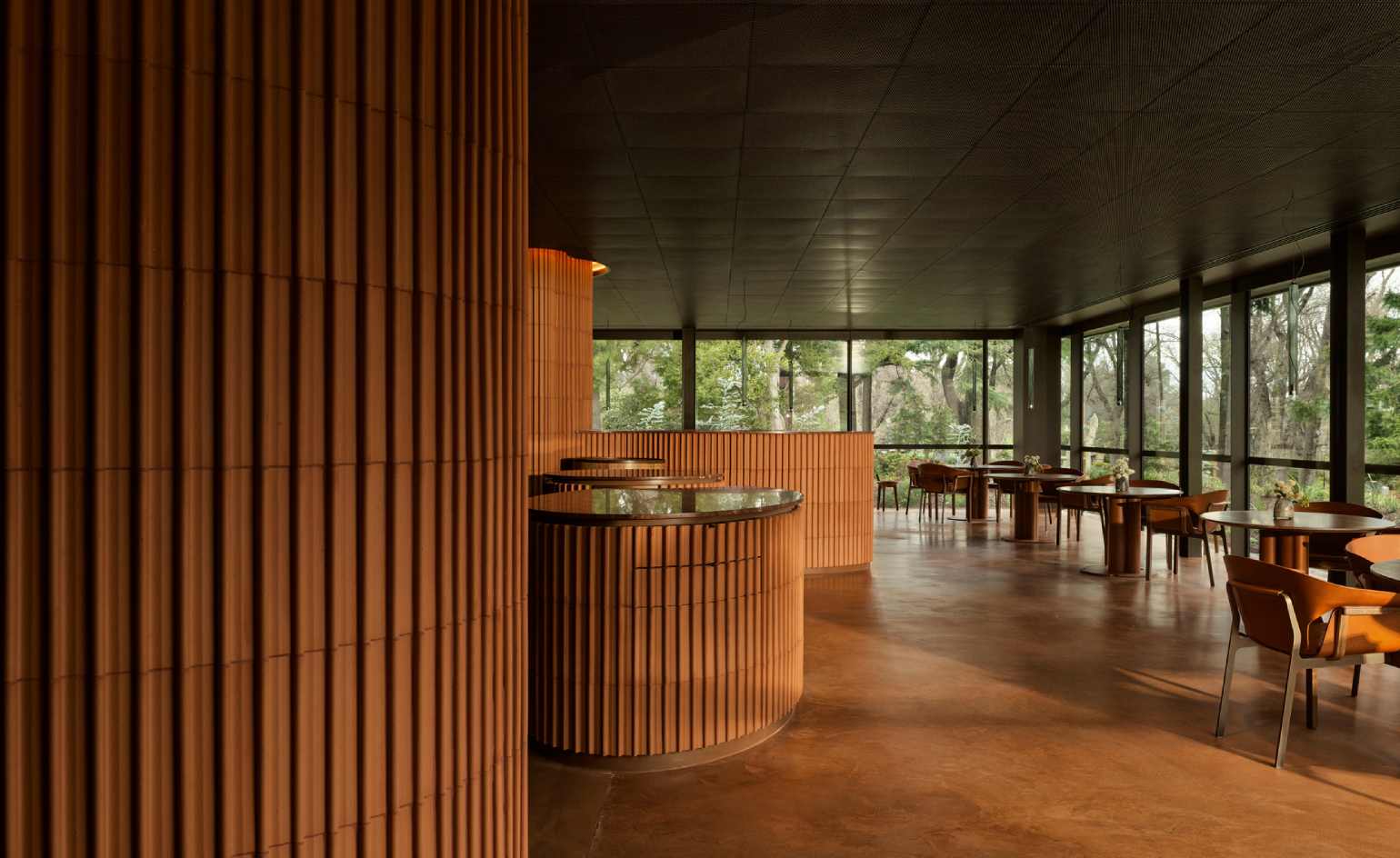 Discover a hidden culinary gem in Melbourne
Discover a hidden culinary gem in MelbourneTucked away in a central Melbourne park, wunderkind chef Hugh Allen’s first solo restaurant, Yiaga, takes diners on a journey of discovery
-
 Nina Christen is the designer behind fashion’s favourite – and most playful – shoes
Nina Christen is the designer behind fashion’s favourite – and most playful – shoesShe’s created viral shoes for Loewe and Dior. Now, the Swiss designer is striking out with her own label, Christen
-
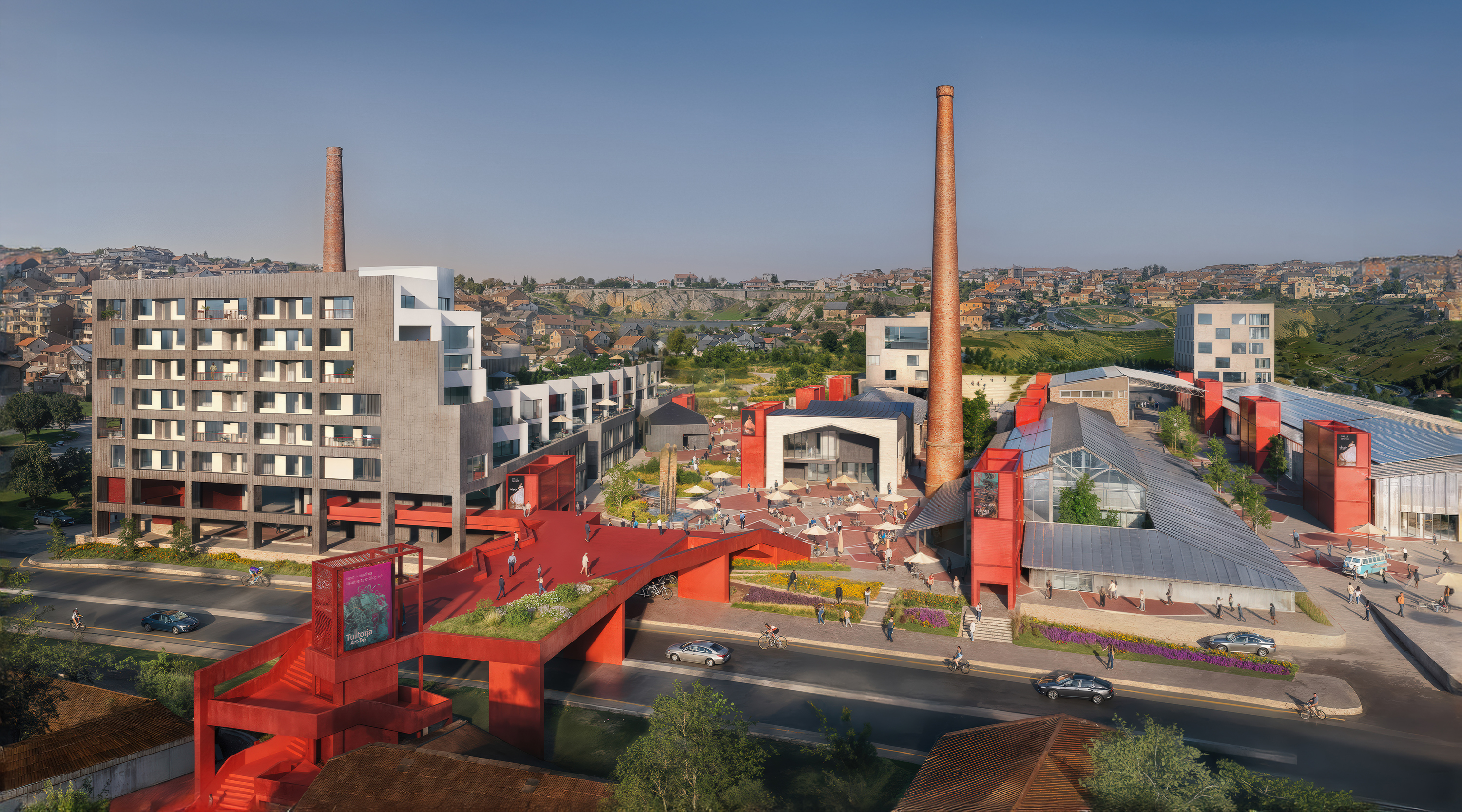 At the Holcim Foundation Forum and its Grand Prizes, sustainability is both urgent and hopeful
At the Holcim Foundation Forum and its Grand Prizes, sustainability is both urgent and hopefulThe Holcim Foundation Forum just took place in Venice, culminating in the announcement of the organisation's Grand Prizes, the projects especially honoured among 20 previously announced winning designs
-
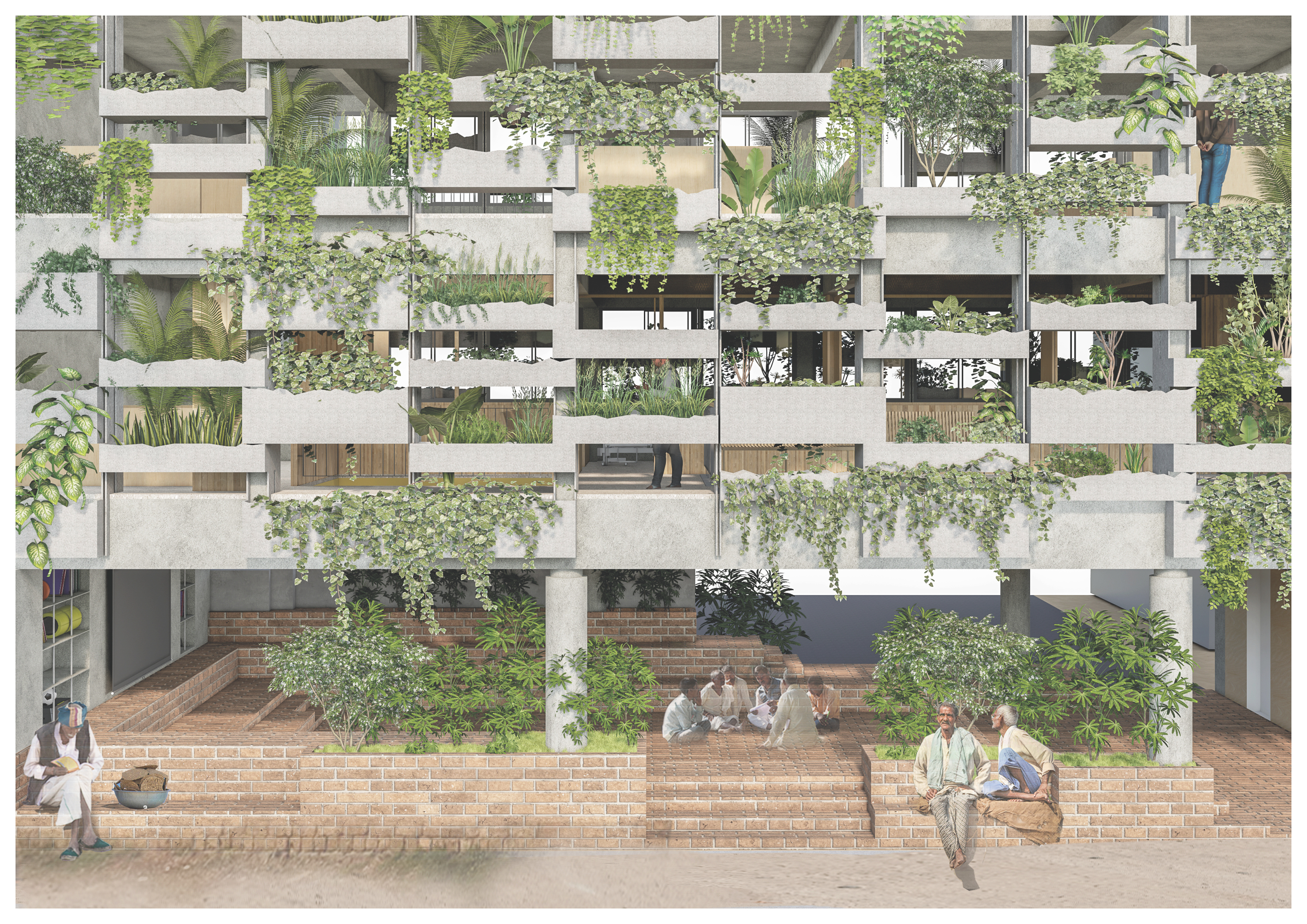 Holcim Foundation Awards celebrate sustainability with 20 winners; Sou Fujimoto explains all
Holcim Foundation Awards celebrate sustainability with 20 winners; Sou Fujimoto explains allThe 2025 Holcim Foundation Awards have just been announced, crowning 20 projects from across the globe as the most inspirational schemes in the field of sustainable architecture; we caught up with Asia Pacific jury chair Sou Fujimoto to find out more
-
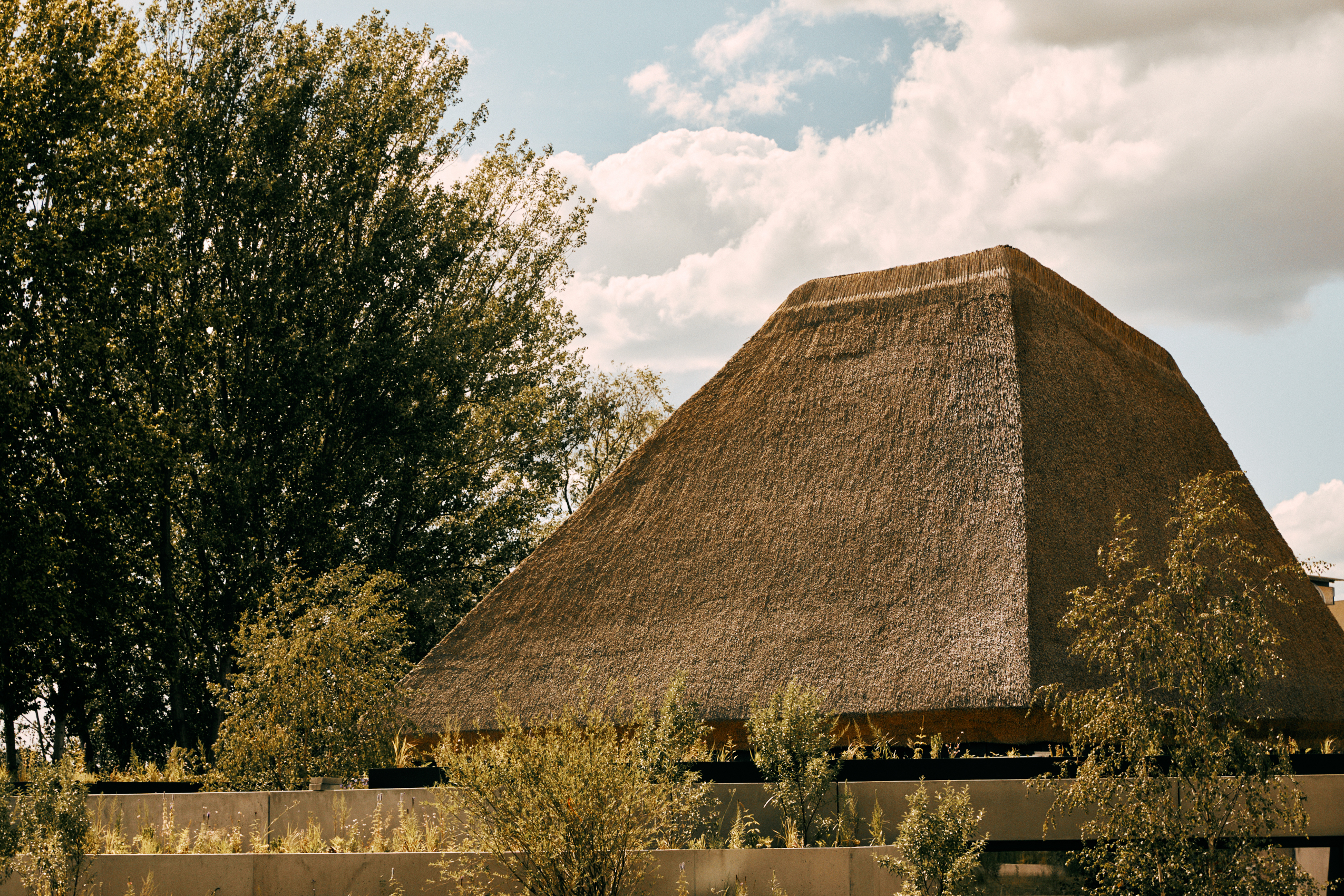 What are biomaterials? Everything you need to know about Mother Nature's building blocks
What are biomaterials? Everything you need to know about Mother Nature's building blocksCould the cities of the future be grown from plants, bacteria and fungi? Architects explain
-
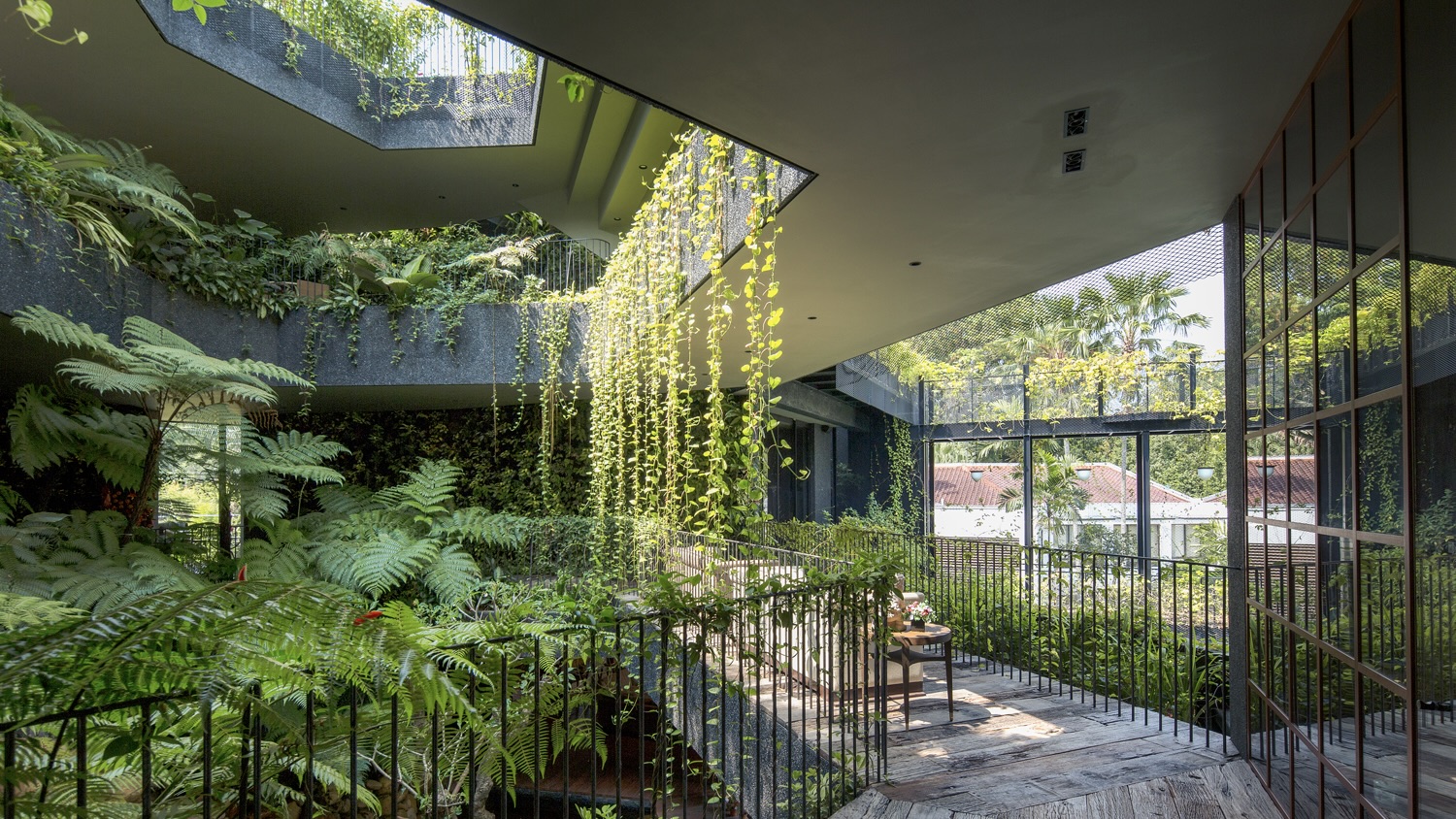 What is eco-brutalism? Inside the green monoliths of the movement
What is eco-brutalism? Inside the green monoliths of the movementThe juxtaposition of stark concrete and tumbling greenery is eminently Instagrammable, but how does this architectural movement address the sustainability issues associated with brutalism?
-
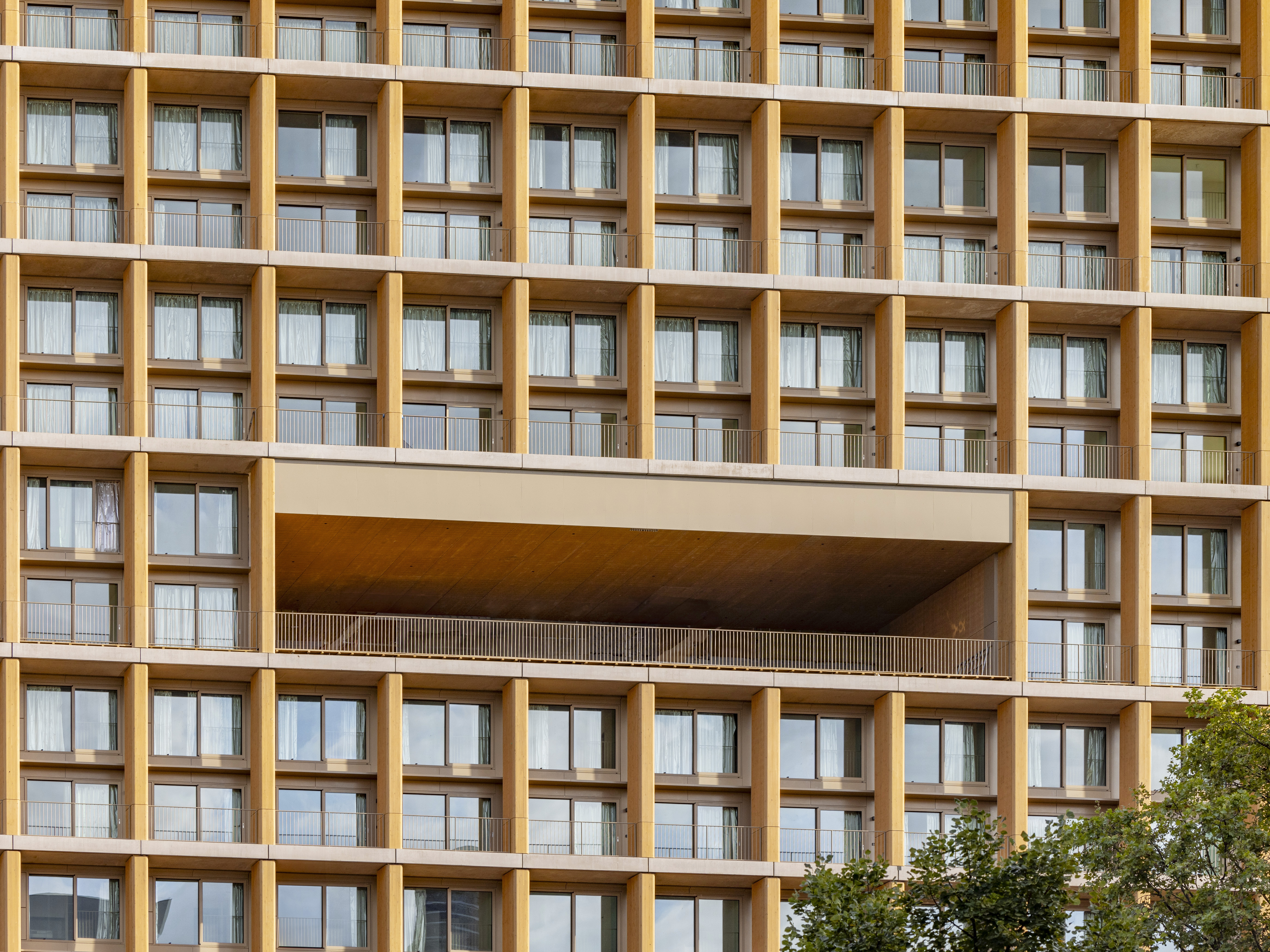 Explore wood architecture, Paris' new timber tower and how to make sustainable construction look ‘iconic’
Explore wood architecture, Paris' new timber tower and how to make sustainable construction look ‘iconic’A new timber tower brings wood architecture into sharp focus in Paris and highlights ways to craft buildings that are both sustainable and look great: we spoke to project architects LAN, and explore the genre through further examples
-
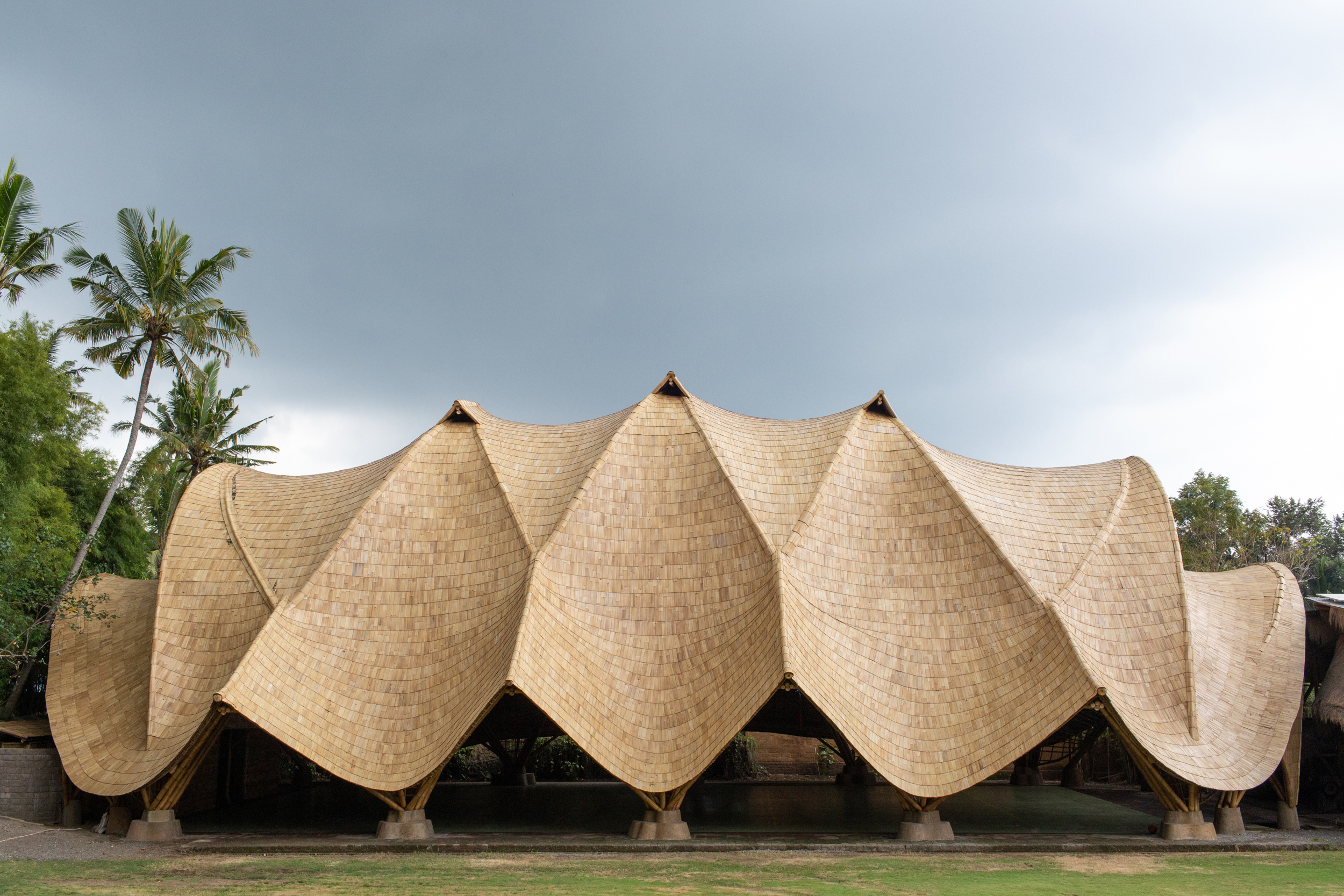 Building with bamboo: In Bali, designer, Elora Hardy, shares her tips and experience
Building with bamboo: In Bali, designer, Elora Hardy, shares her tips and experienceBamboo architecture can be powerful and sustainable; here, we talk to Ibuku's Elora Hardy, who shares her tips, thoughts and experience in working with the material in Bali
-
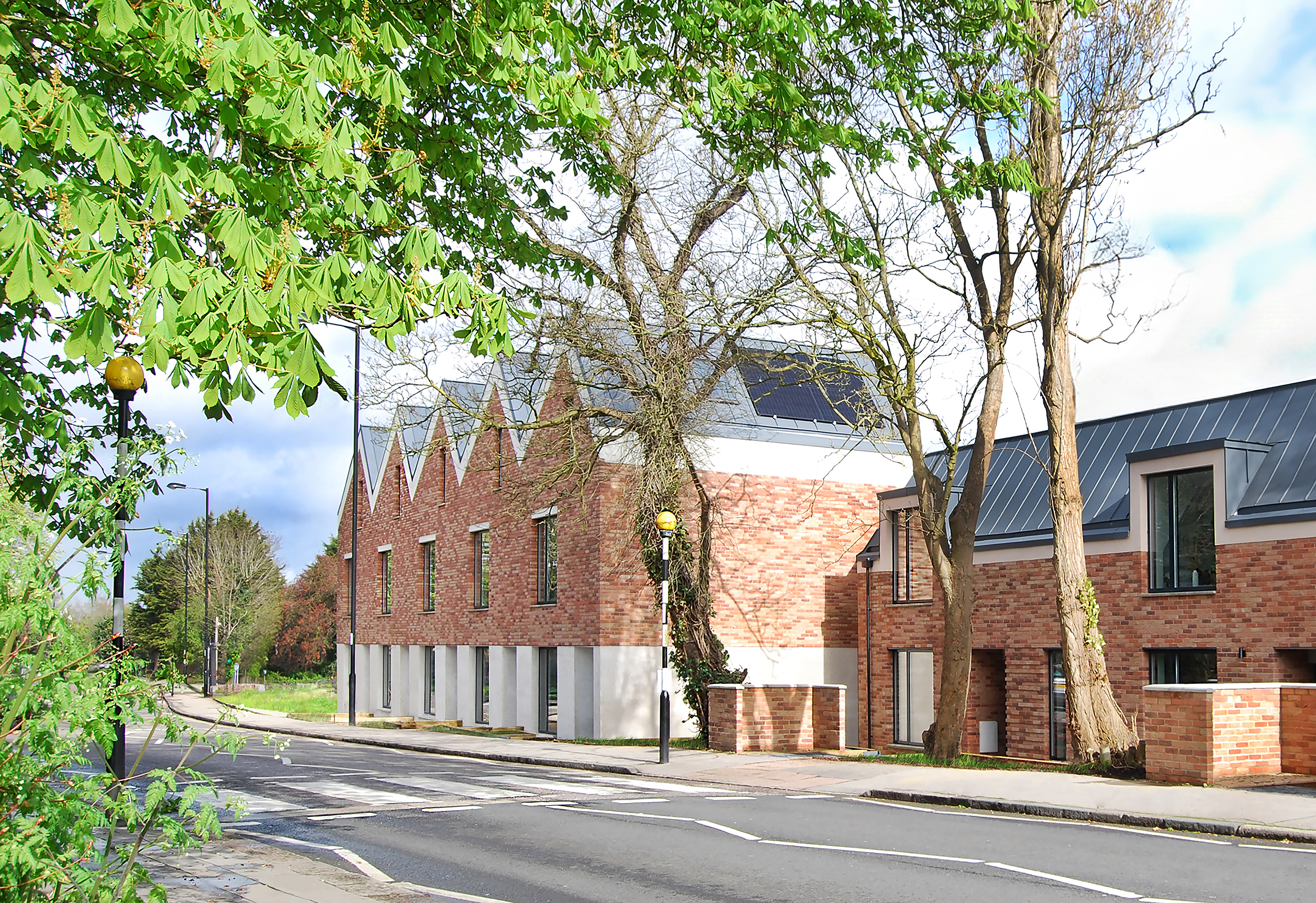 Hermitage Mews is a net-zero family of homes in London’s Crystal Palace
Hermitage Mews is a net-zero family of homes in London’s Crystal PalaceHermitage Mews by Gbolade Design Studio is a sustainable residential complex in south London's Crystal Palace, conceived to be green and contextual
-
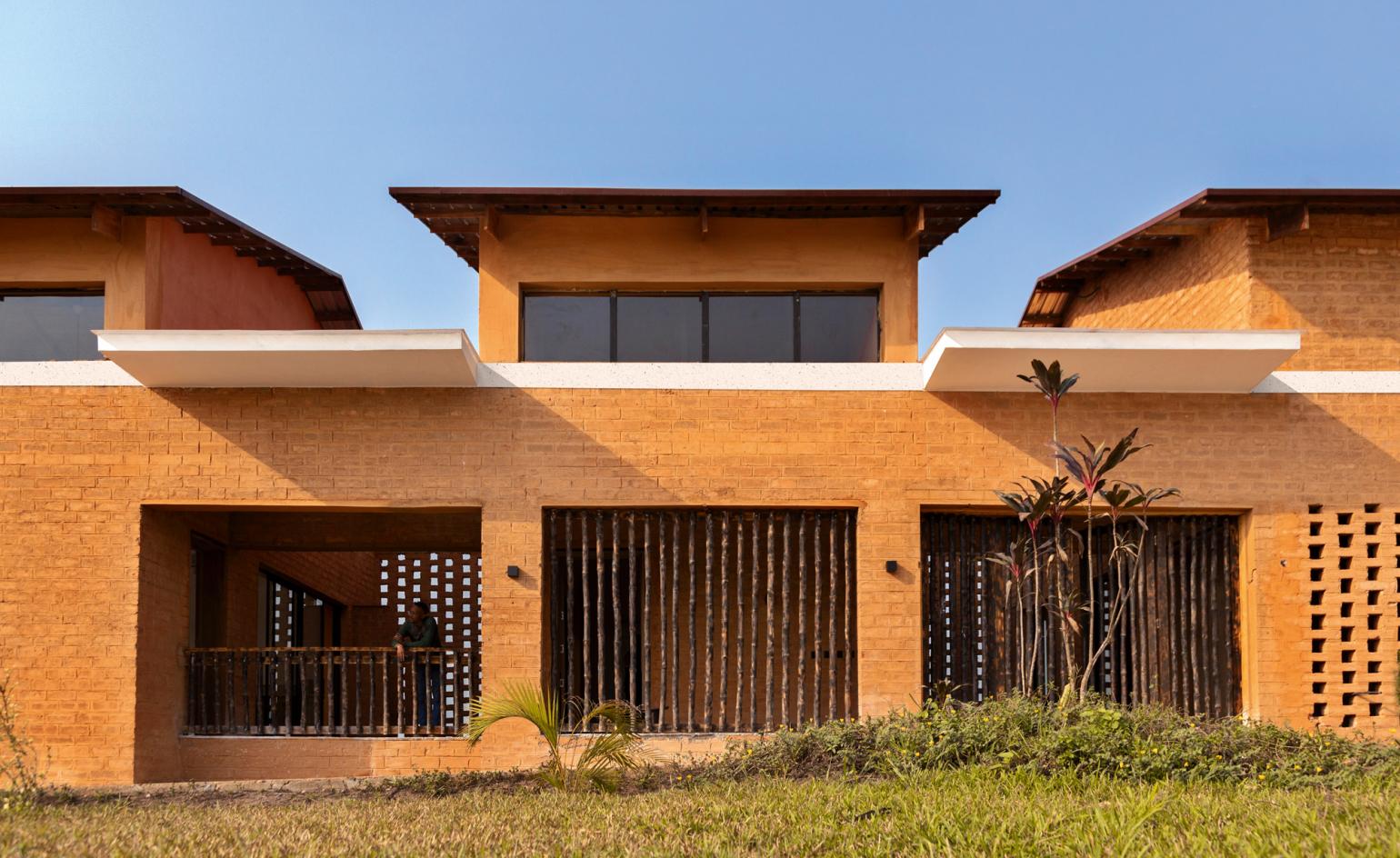 Sustainable architecture: 46 innovative and inspiring building designs
Sustainable architecture: 46 innovative and inspiring building designsThis is sustainable architecture at its best: from amazing abodes to centres of care and hard-working offices, these buildings not only look good but also do good