Step inside Asif Khan’s dark pavilion for the Winter Olympics
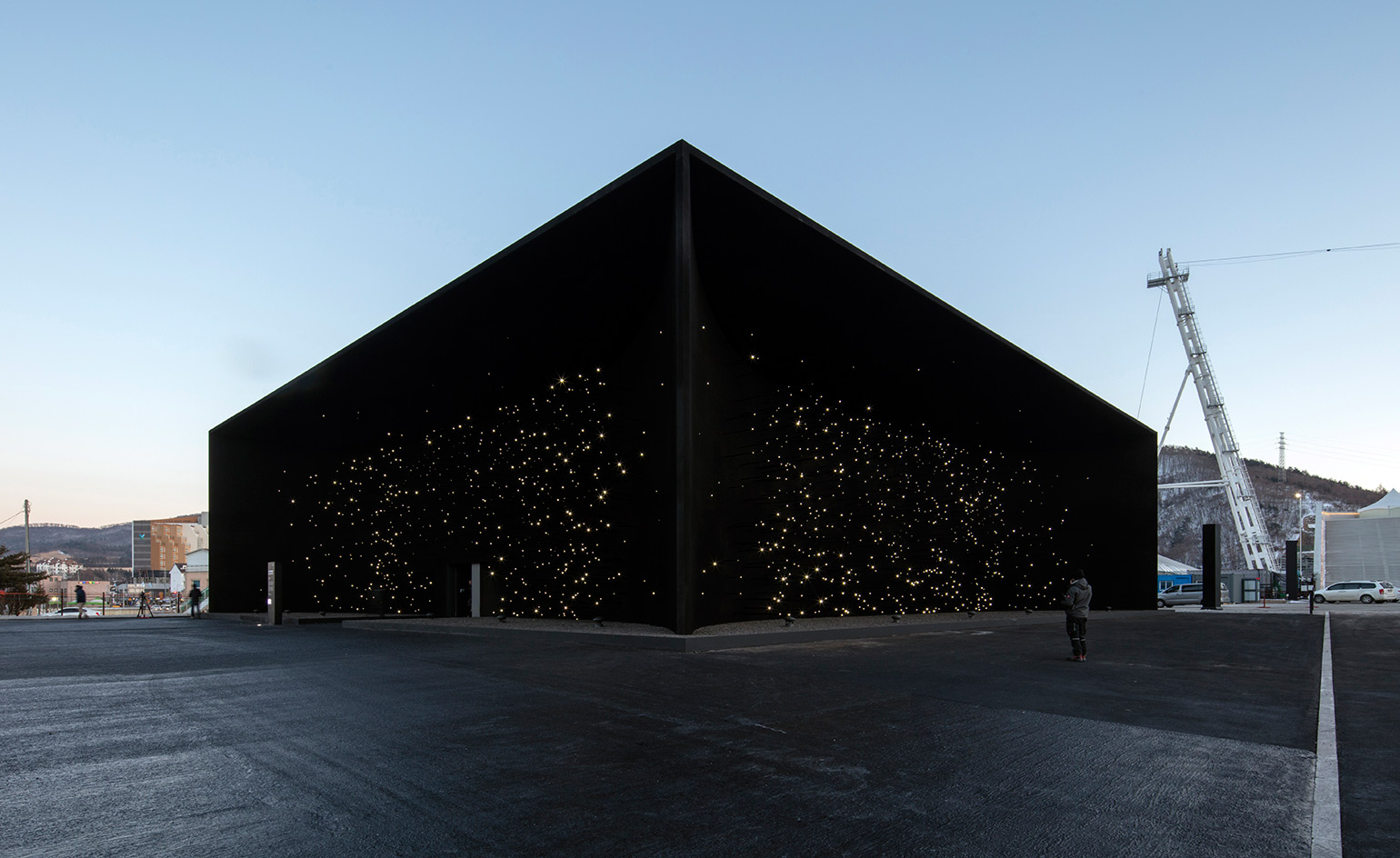
Could this be the darkest building on earth? ‘On entering the building, it feels as though you are being absorbed into a cloud of blackness’, says its creator, British-based architect Asif Khan. Welcome to the 2018 Winter Olympics Hyundai Motor pavilion.
The structure, set within the PyeongChang Olympic Park, is without a doubt, a distinctive and dynamic piece of architecture. Conceived as a super-black composition, fully coated in light absorbing Vantablack VBx2, this pavilion is a playful take on a blackout space; its matt black material is able to absorb 99 per cent of the light that hits its surface, appearing almost as a black void, even in broad daylight. Its exterior is ‘illuminated by a field of stars that appear to float in mid-air’, adds the architect.
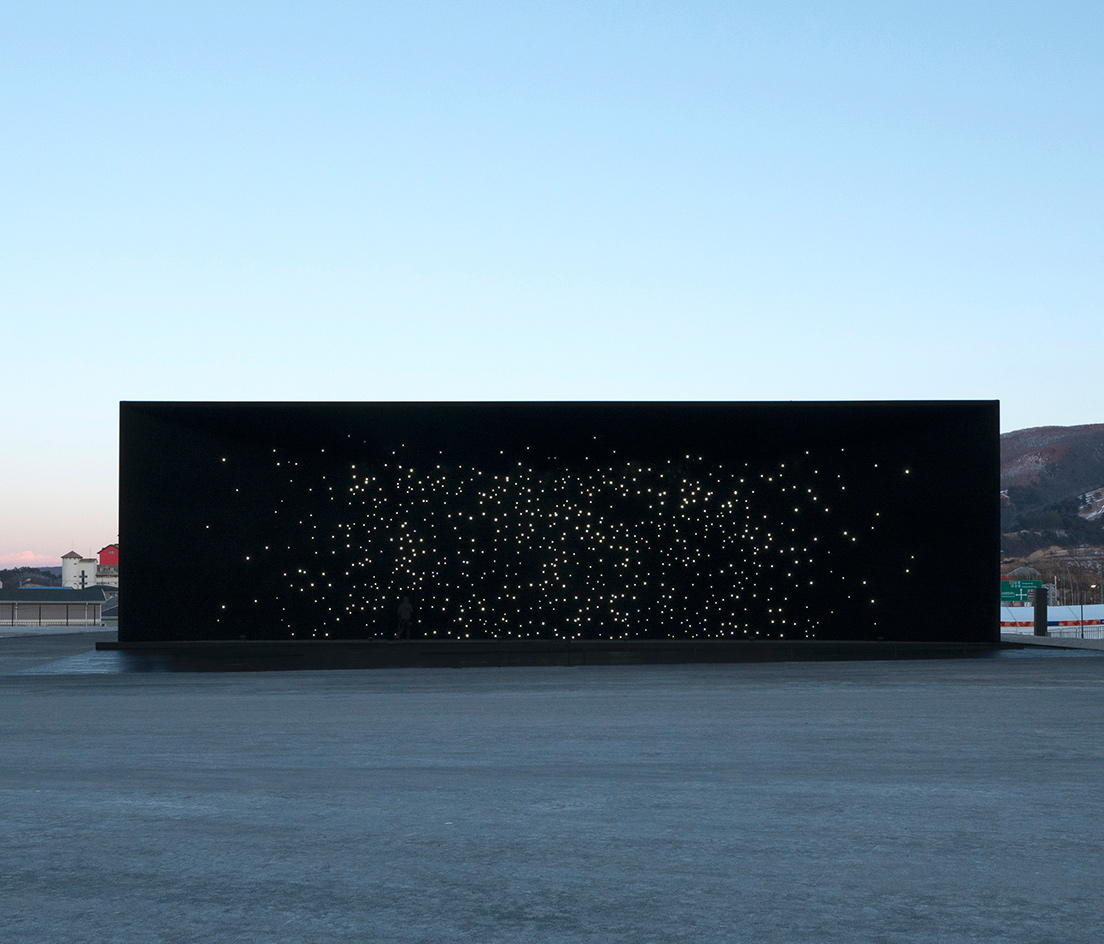
Khan's design for the pavilion was inspired by the automotive company’s technology
Part of Hyundai Motor’s global mobility initiative, the structure features 10-metre-high parabolic facades but measures a mere 35m x 35m in footprint; however its impact far surpasses its physical size. Inside, Khan created a ‘water room’ – an intricate installation emitting 25,000 singular water droplets per minute. Visitors can interact with them through sensors, altering their rhythm. The droplets collect into a lake that drains and reappears throughout the course of the display.
The contrast between inside and outside is powerful, creating an impressive effect. ‘The water installation visitors discover inside is brightly lit in white’, says Khan. ‘As your eyes adjust, you feel for a moment that the tiny water drops are at the scale of the stars. A water droplet is a size every visitor is familiar with. In the project I wanted to move from the scale of the cosmos to the scale of water droplets in a few steps. The droplets contain the same hydrogen from the beginning of the universe as the stars.’
In tune with Hyundai’s mission to explore how ease of mobility can enhance everyday life, the pavilion’s design is inspired by the automotive company’s technology.
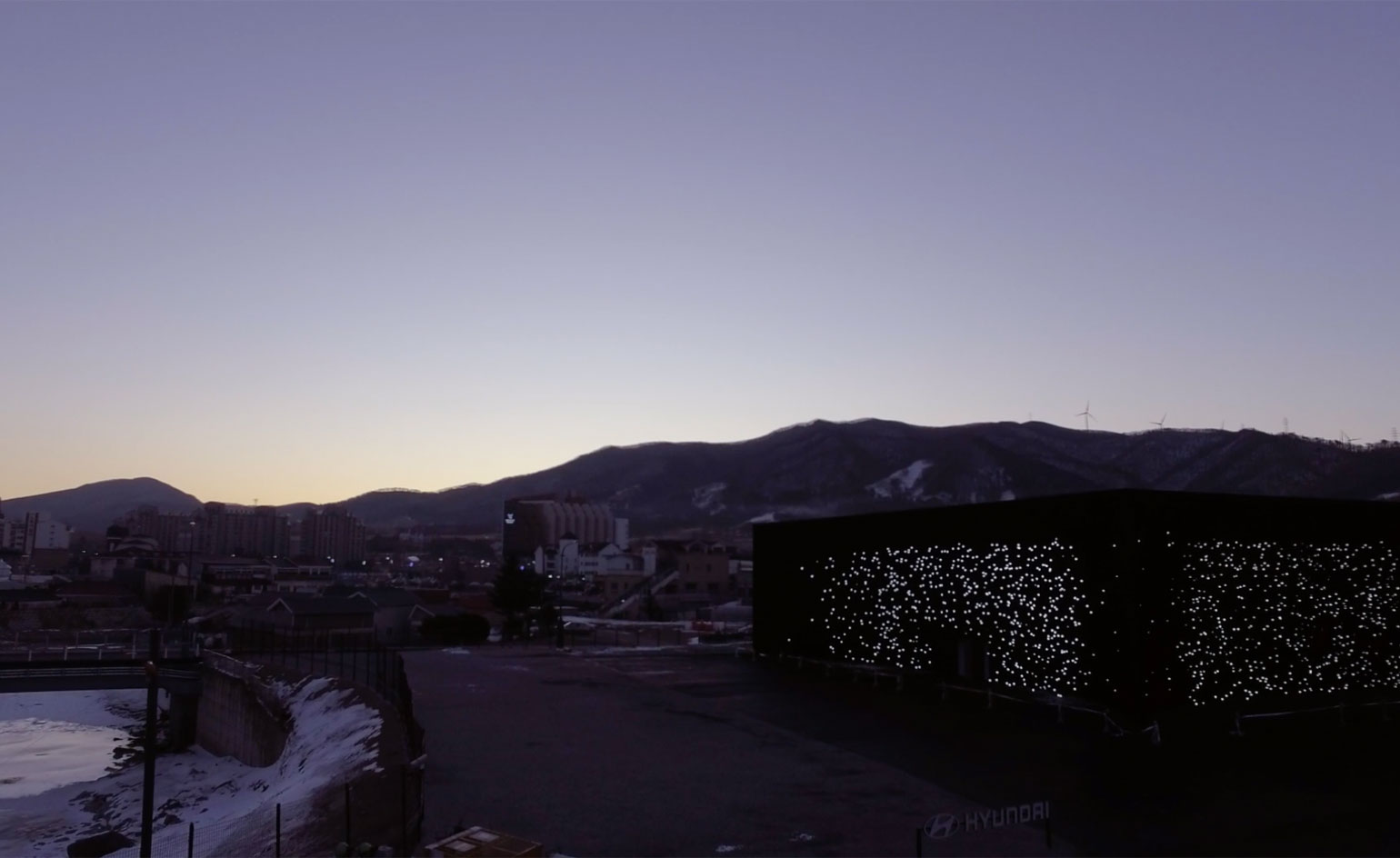
Watch Asif Khan's pavilion come to life in the landscape
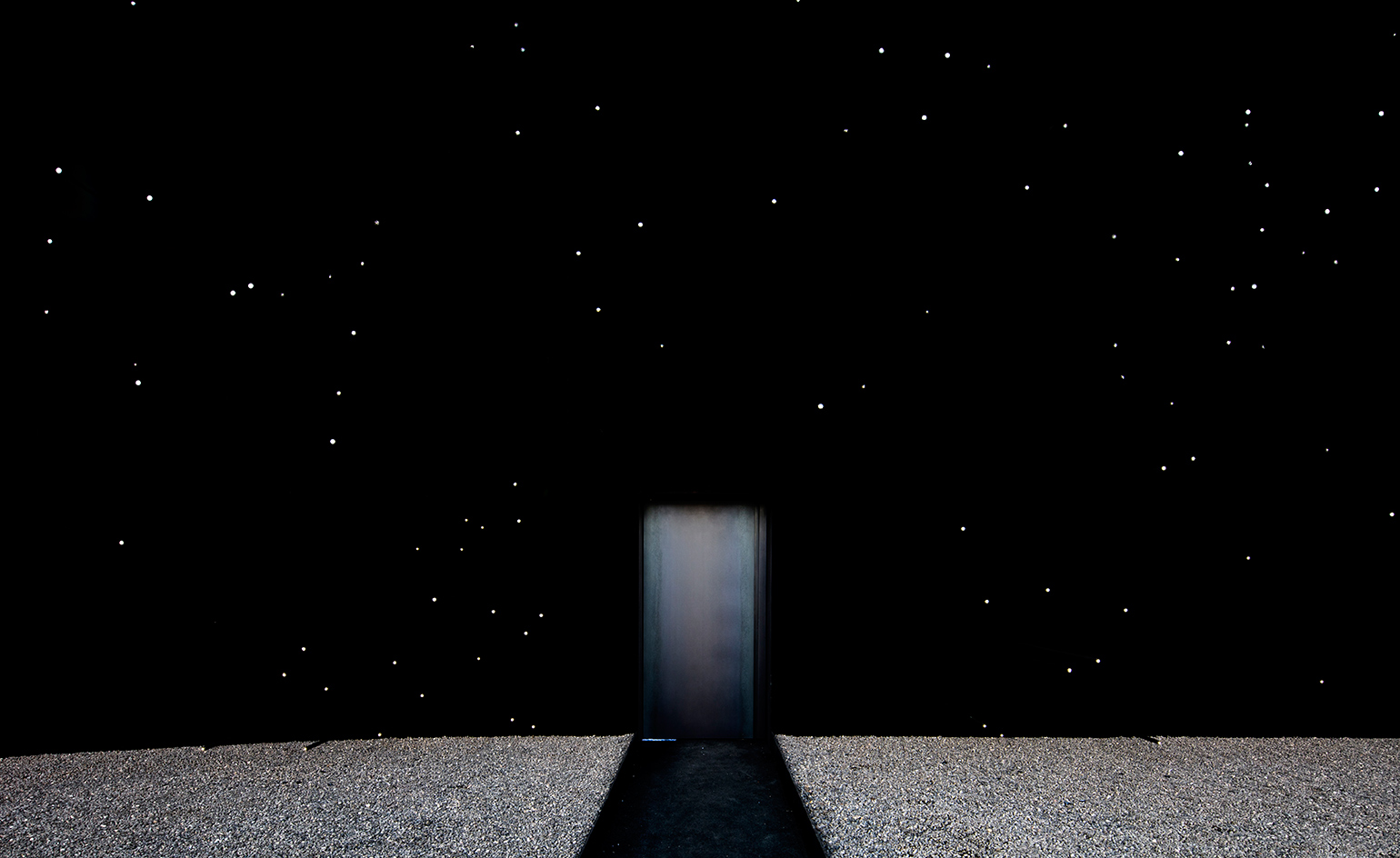
The structure is coated in a matt black material that is able to absorb 99 per cent of the light that hits its surface
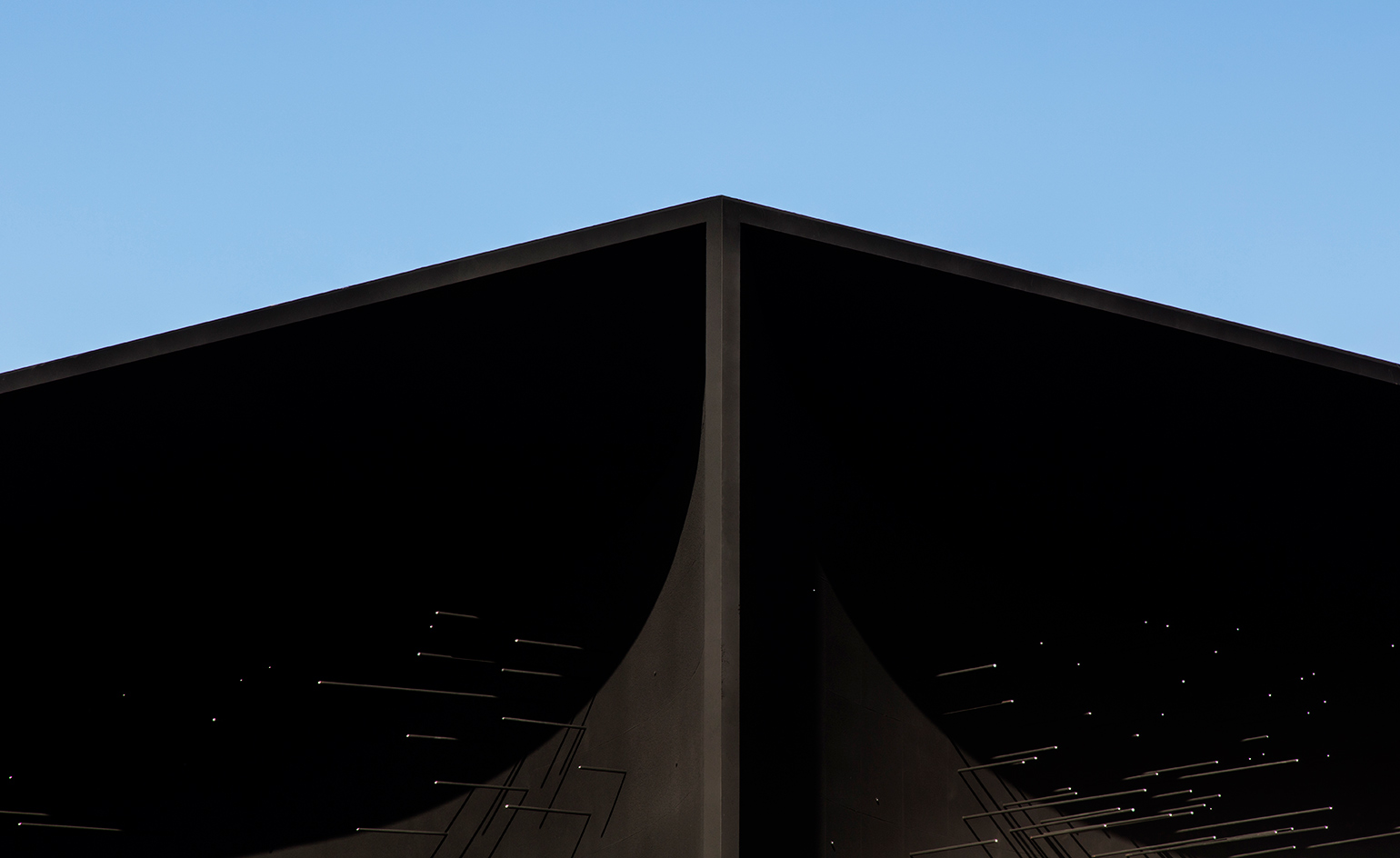
Khan’s pavilion features 10-metre-high parabolic facades but measures a mere 35m x 35m in footprint.
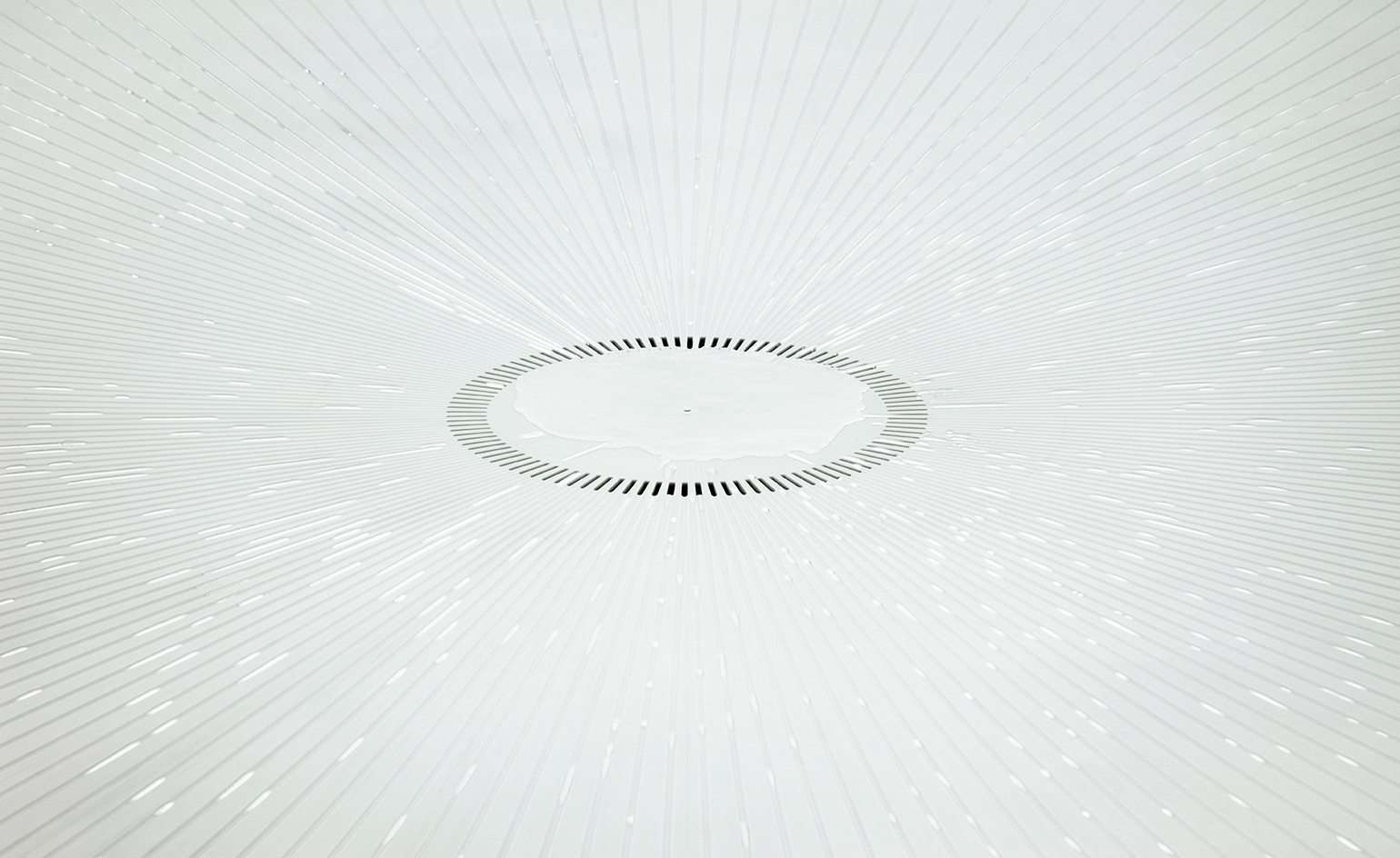
Inside the pavilion a water element is designed to interact with visitors.
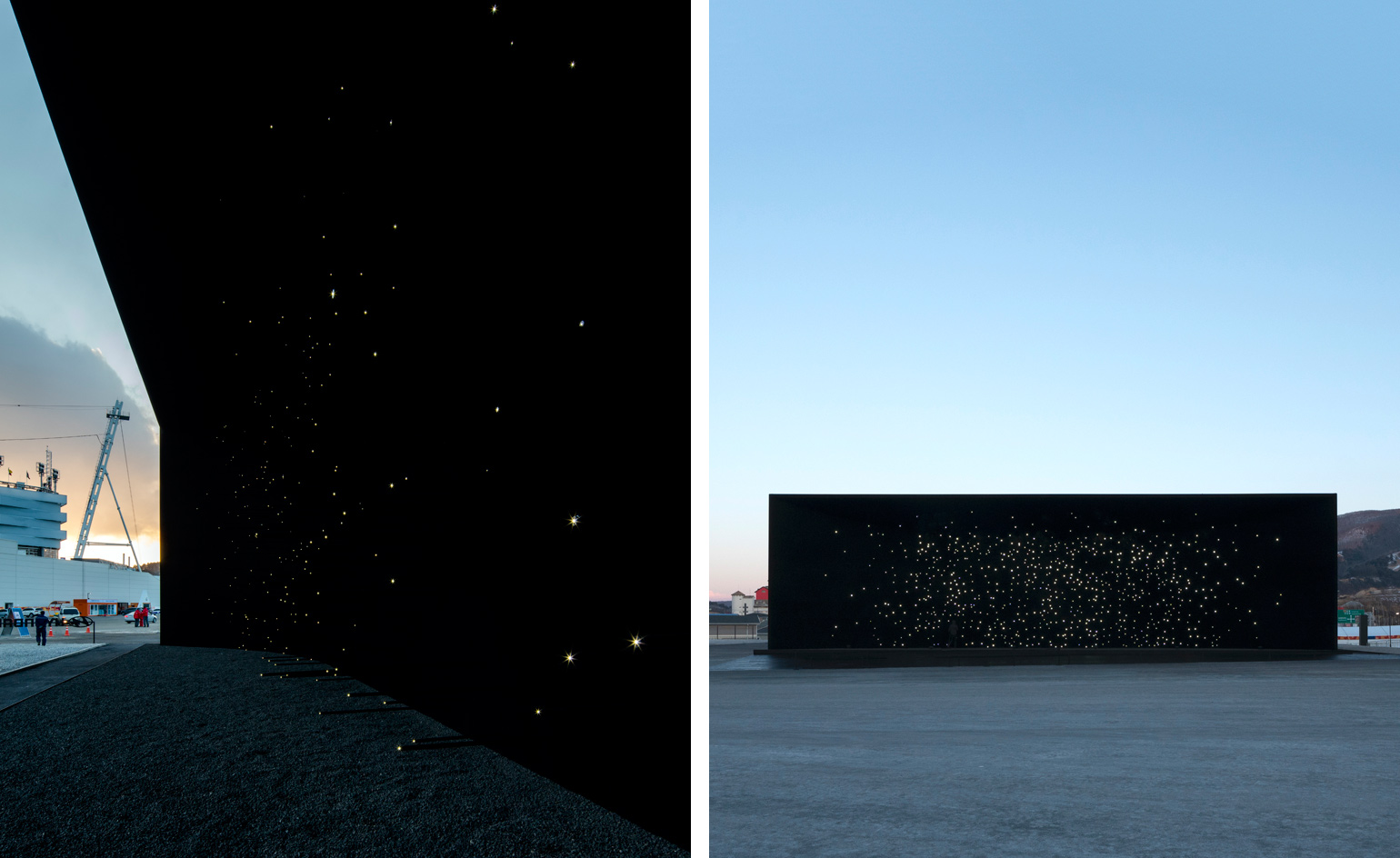
Khan’s design was inspired by the automotive company’s technology.
INFORMATION
For more information visit the Asif Khan website
Receive our daily digest of inspiration, escapism and design stories from around the world direct to your inbox.
Ellie Stathaki is the Architecture & Environment Director at Wallpaper*. She trained as an architect at the Aristotle University of Thessaloniki in Greece and studied architectural history at the Bartlett in London. Now an established journalist, she has been a member of the Wallpaper* team since 2006, visiting buildings across the globe and interviewing leading architects such as Tadao Ando and Rem Koolhaas. Ellie has also taken part in judging panels, moderated events, curated shows and contributed in books, such as The Contemporary House (Thames & Hudson, 2018), Glenn Sestig Architecture Diary (2020) and House London (2022).
-
 Five watch trends to look out for in 2026
Five watch trends to look out for in 2026From dial art to future-proofed 3D-printing, here are the watch trends we predict will be riding high in 2026
-
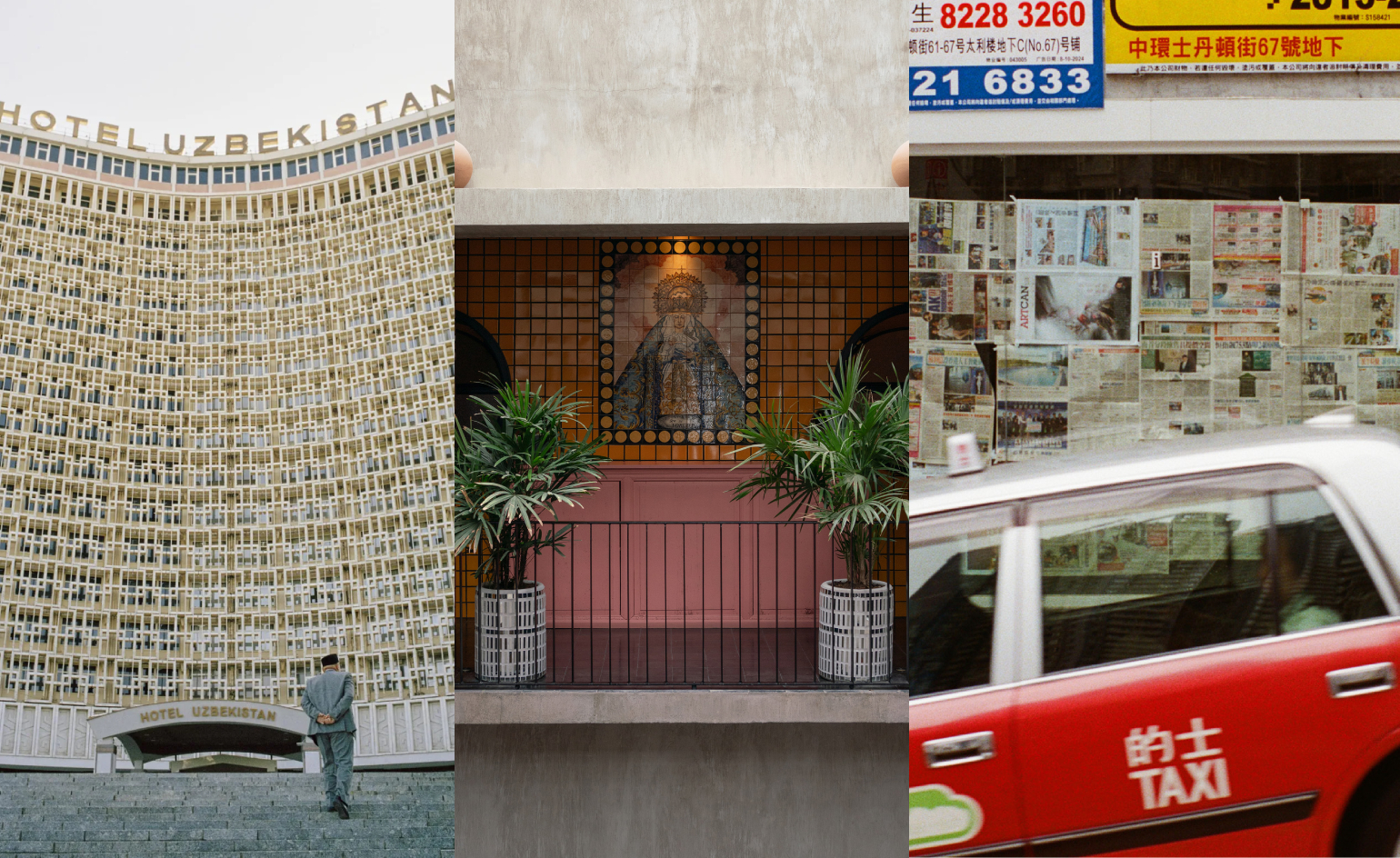 Five destinations to have on your radar this year
Five destinations to have on your radar this yearThe cultural heavyweights worth building an itinerary around as culture and creativity come together in powerful new ways
-
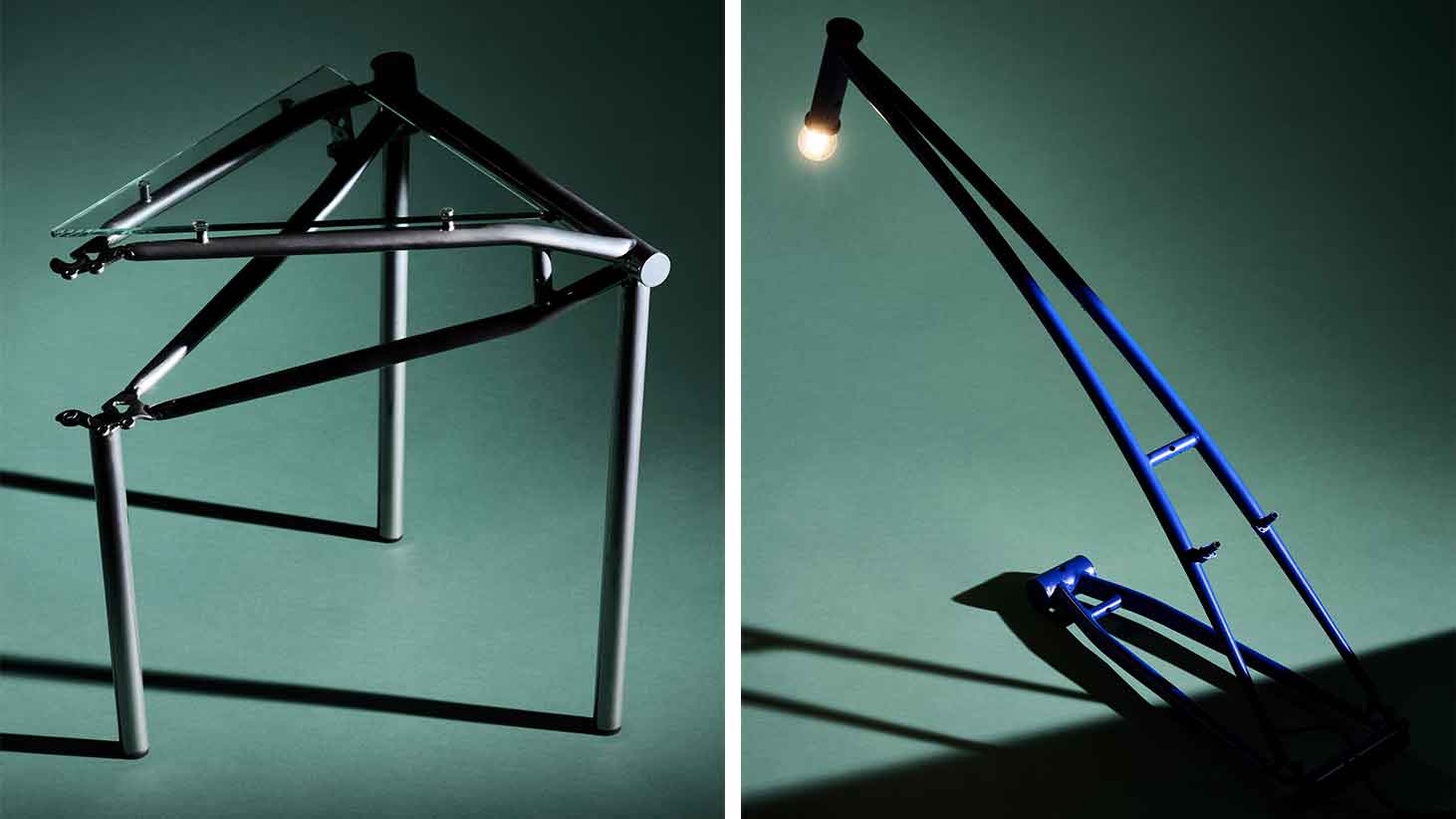 Dublin-based designer Cara Campos turns abandoned bicycles into sleekly minimal furniture pieces
Dublin-based designer Cara Campos turns abandoned bicycles into sleekly minimal furniture piecesWallpaper* Future Icons: Saudi-raised Irish/French designer Cara Campos' creative approach is rooted in reuse, construction and the lives of objects
-
 Step inside this perfectly pitched stone cottage in the Scottish Highlands
Step inside this perfectly pitched stone cottage in the Scottish HighlandsA stone cottage transformed by award-winning Glasgow-based practice Loader Monteith reimagines an old dwelling near Inverness into a cosy contemporary home
-
 This curved brick home by Flawk blends quiet sophistication and playful details
This curved brick home by Flawk blends quiet sophistication and playful detailsDistilling developer Flawk’s belief that architecture can be joyful, precise and human, Runda brings a curving, sculptural form to a quiet corner of north London
-
 A compact Scottish home is a 'sunny place,' nestled into its thriving orchard setting
A compact Scottish home is a 'sunny place,' nestled into its thriving orchard settingGrianan (Gaelic for 'sunny place') is a single-storey Scottish home by Cameron Webster Architects set in rural Stirlingshire
-
 Porthmadog House mines the rich seam of Wales’ industrial past at the Dwyryd estuary
Porthmadog House mines the rich seam of Wales’ industrial past at the Dwyryd estuaryStröm Architects’ Porthmadog House, a slate and Corten steel seaside retreat in north Wales, reinterprets the area’s mining and ironworking heritage
-
 Arbour House is a north London home that lies low but punches high
Arbour House is a north London home that lies low but punches highArbour House by Andrei Saltykov is a low-lying Crouch End home with a striking roof structure that sets it apart
-
 A former agricultural building is transformed into a minimal rural home by Bindloss Dawes
A former agricultural building is transformed into a minimal rural home by Bindloss DawesZero-carbon design meets adaptive re-use in the Tractor Shed, a stripped-back house in a country village by Somerset architects Bindloss Dawes
-
 RIBA House of the Year 2025 is a ‘rare mixture of sensitivity and boldness’
RIBA House of the Year 2025 is a ‘rare mixture of sensitivity and boldness’Topping the list of seven shortlisted homes, Izat Arundell’s Hebridean self-build – named Caochan na Creige – is announced as the RIBA House of the Year 2025
-
 In addition to brutalist buildings, Alison Smithson designed some of the most creative Christmas cards we've seen
In addition to brutalist buildings, Alison Smithson designed some of the most creative Christmas cards we've seenThe architect’s collection of season’s greetings is on show at the Roca London Gallery, just in time for the holidays