Housing meets industrial heritage at Make Architects' Asta House in London
The reimagining of an office building in central London by Make Architects, Asta House, combines contemporary housing and 1950s industrial heritage
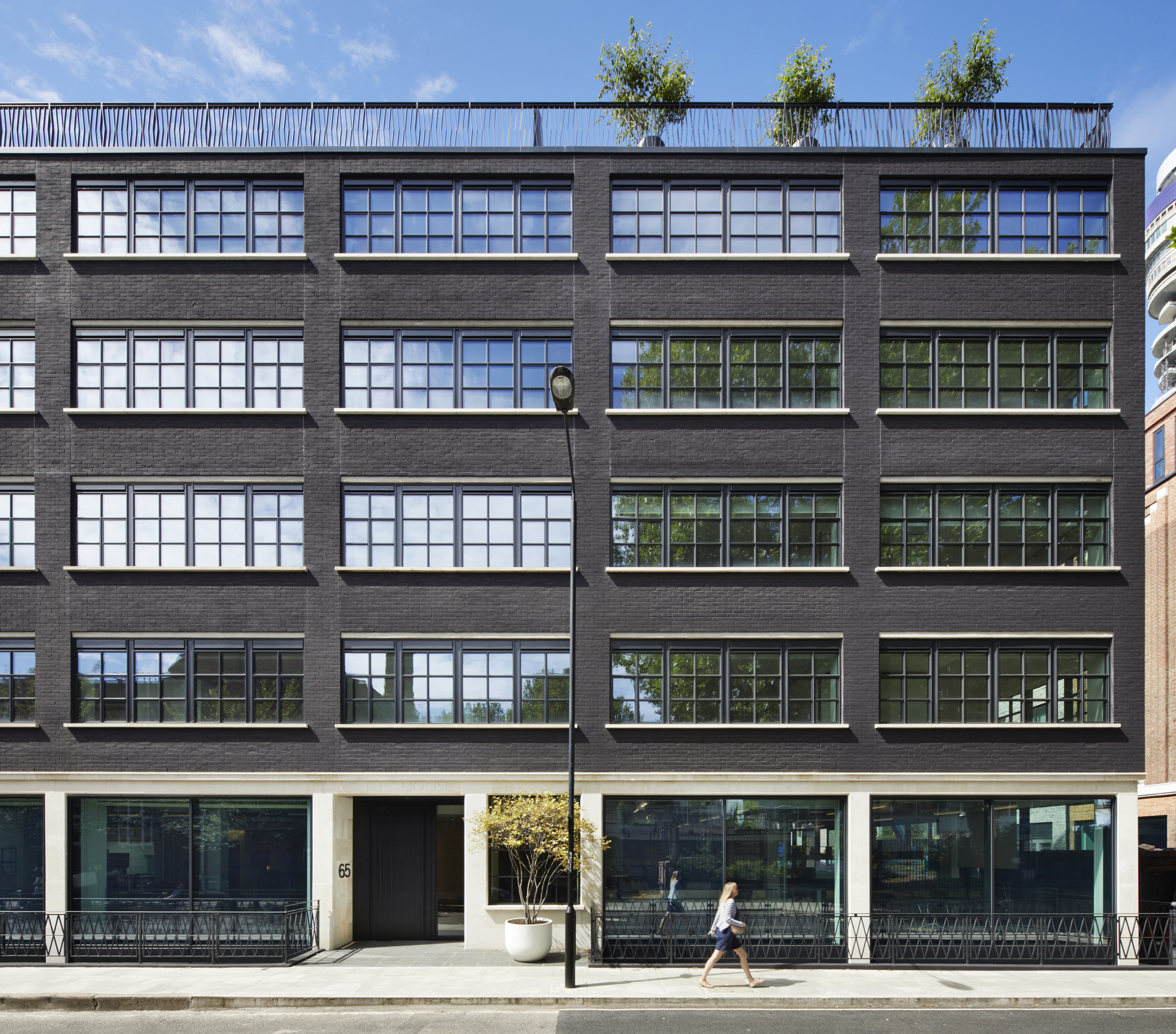
Working with Derwent London, Make Architects has completed the full reimagining of an existing central London office building into contemporary housing. The project, Asta House, sits in Fitzrovia and involves the transformation of the building – which originally was created as an industrial structure in the 1950s – into a ‘high quality, sustainable mixed-use development.'
‘Asta House forms a significant part of the latest major mixed-use scheme known as 80 Charlotte Street which comprises commercial offices, private apartments including affordable residences, retail units and a new pocket park,' says project architect Kunwook Kang.
Now, the redesigned scheme contains 36 residences, offering a mix of one-, two- and three-bedroom homes. Two newly added storeys at the top provide space for a pair of penthouse apartments. The ground level includes a commercial space, which is now occupied by an architecture studio and a green, outdoors area.
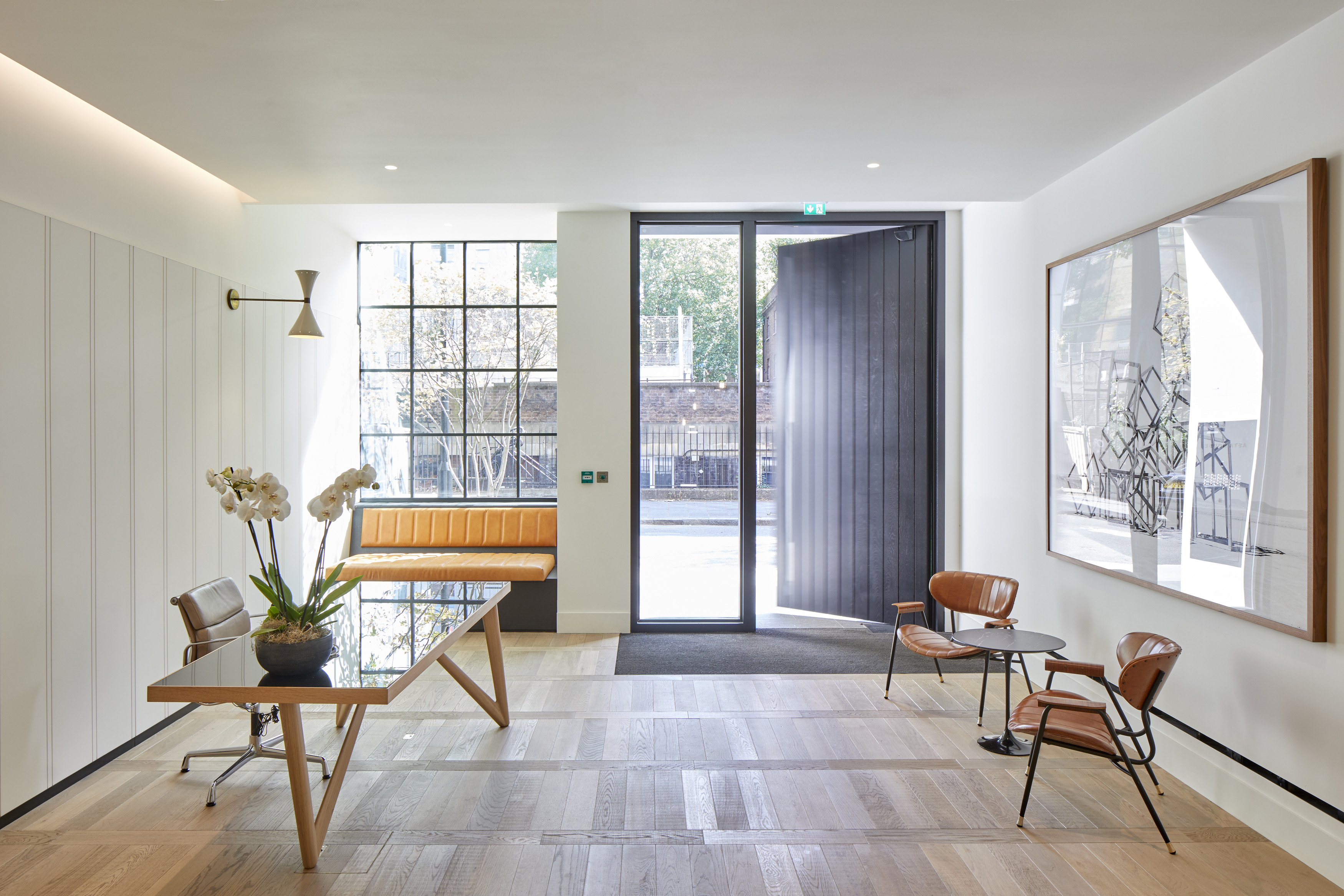
Photography: Make Architects
‘The building is about contrast – old meets new, black against white, rough against smooth and matte against gloss. A play of distinct, yet complementary materials in colour and texture used throughout the design adopts a sophisticated industrial-chic styling for Fitzrovia’s eclectic feel,' says Kang. And while things may have changed behind the frontage, the architects made sure to maintain as much of the original structure as possible as well as the historical facade, which was restored.
‘The newly converted Asta House with its mix of uses will enhance the vibrant local community, physically and socially, with new residential provision, animated street frontages, a new public space, and better legibility and connectivity at street level,' adds Kang.
Interiors are pared down and bright, using light colours and a tactile material palette. Integrated joinery ensures clever storage solutions, allowing for flexible, open-plan living areas. The apartments have also been designed to the Ecohomes standard, achieving an ‘Excellent' rating.
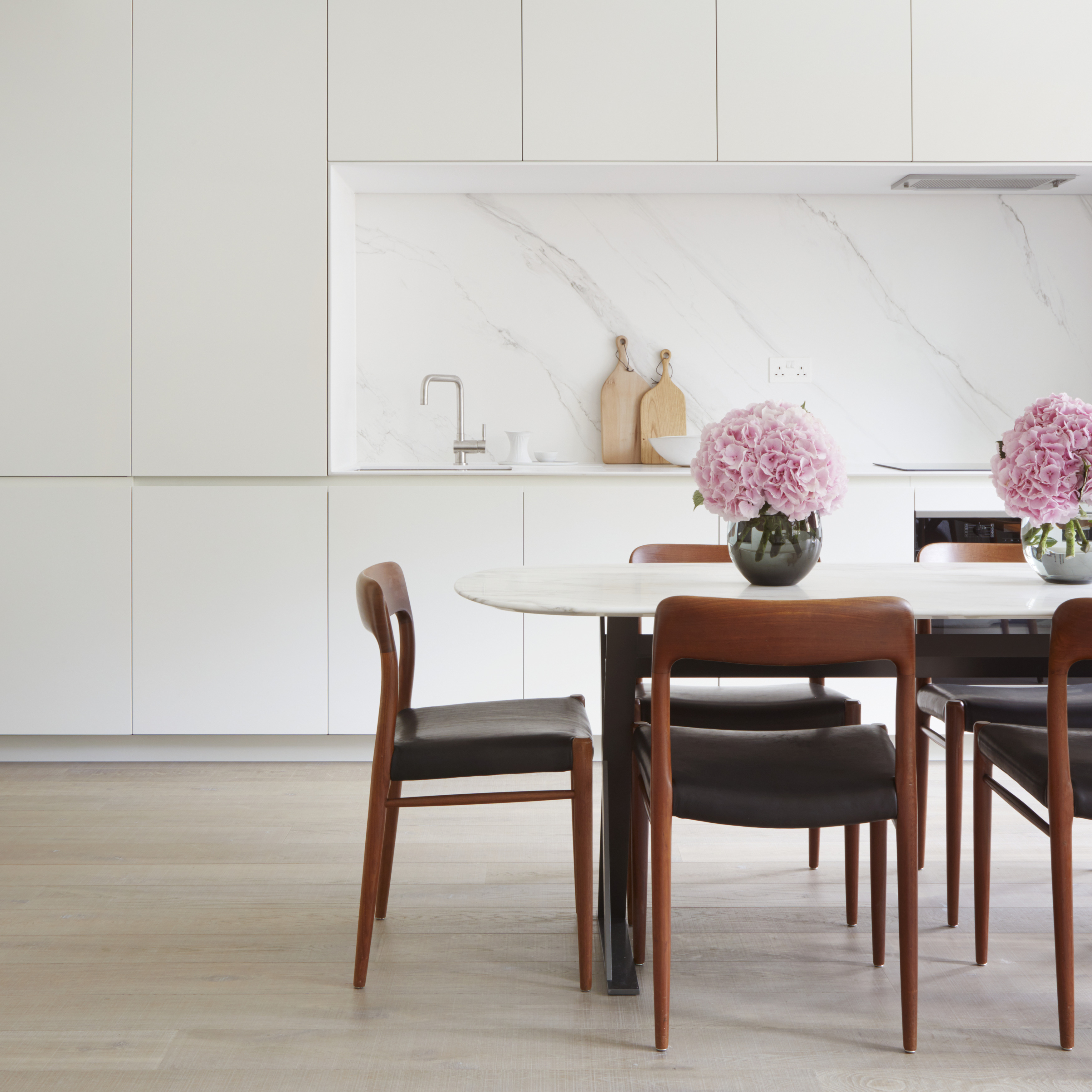
Photography: Jack Hobhouse
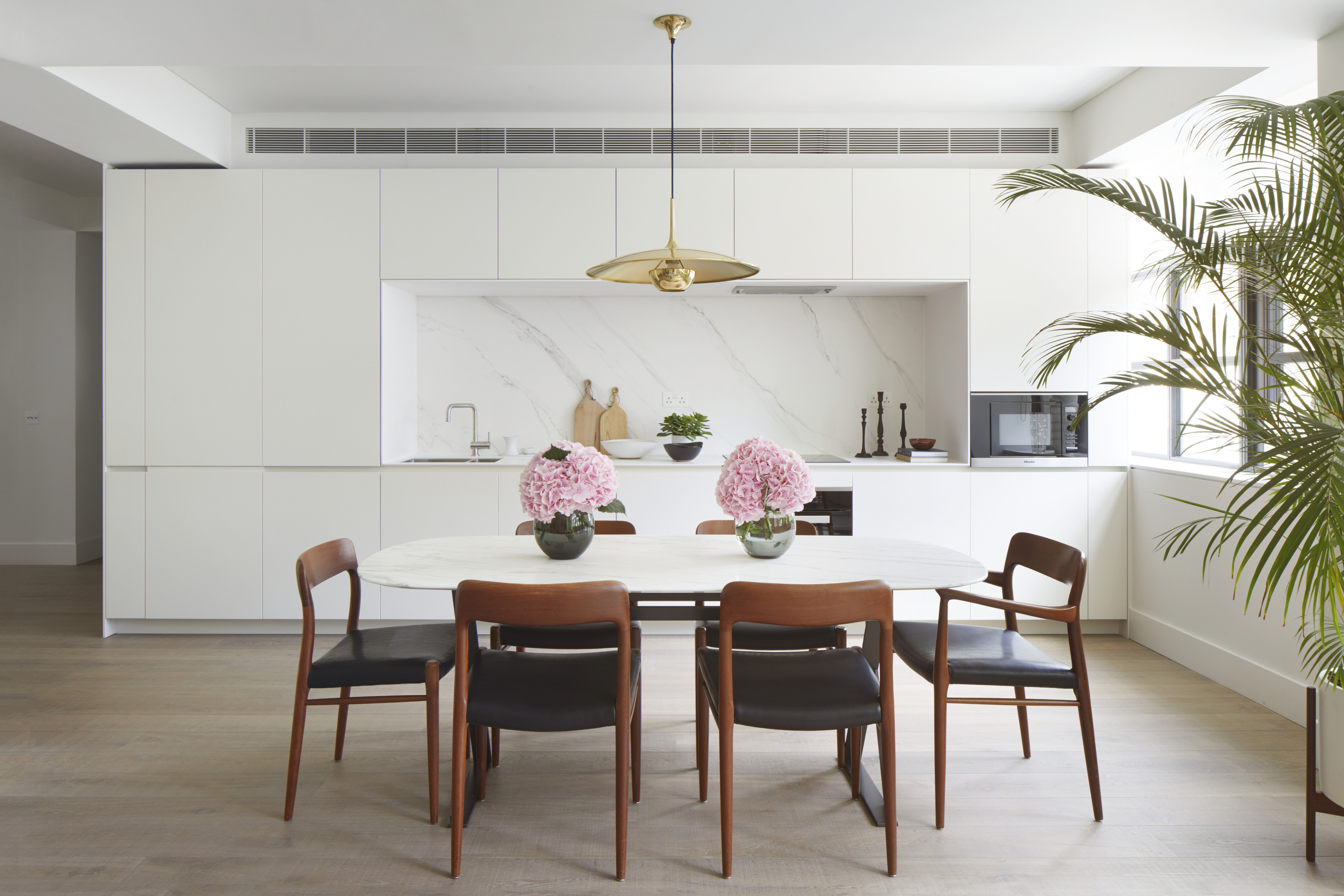
Photography: Jack Hobhouse
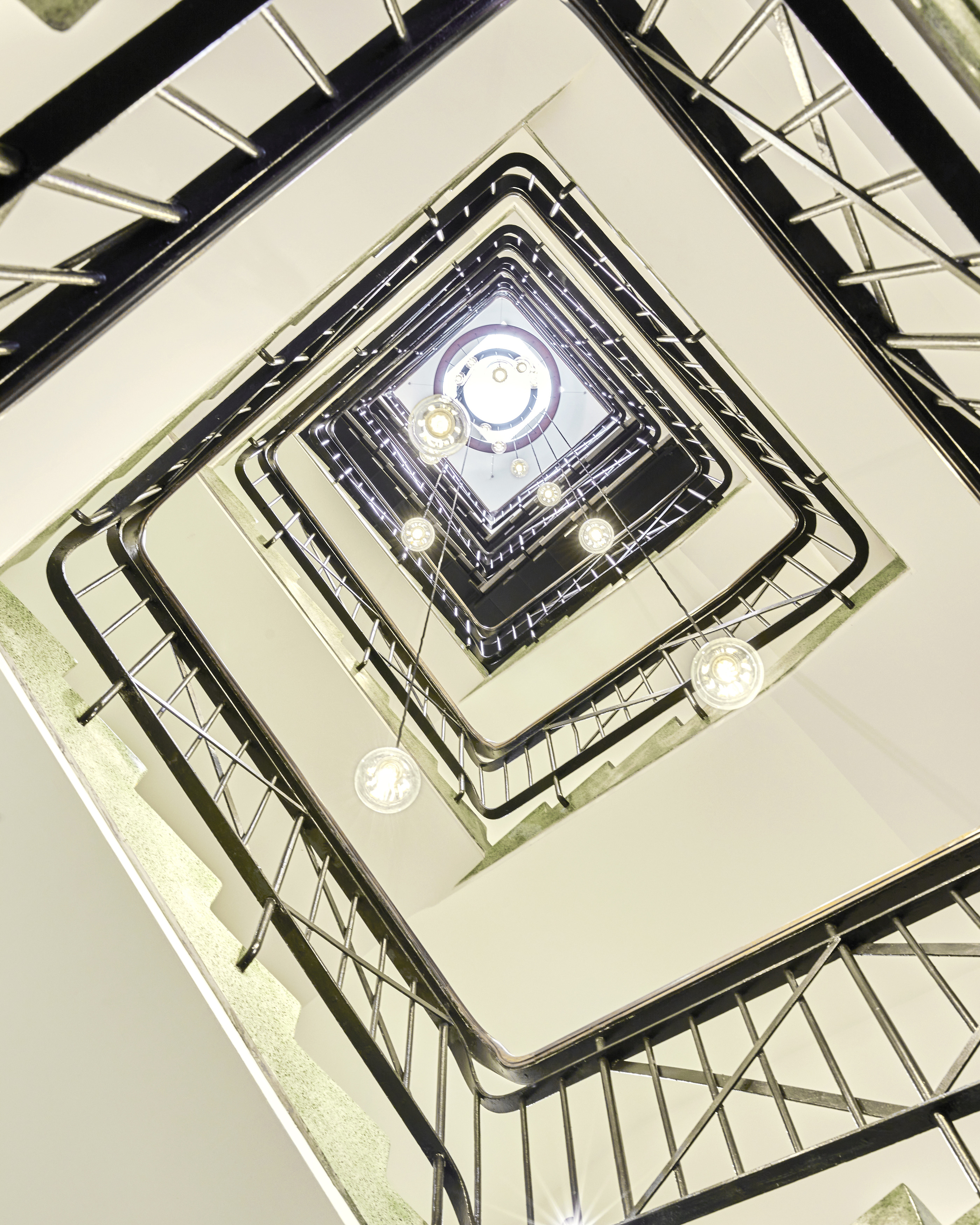
Photography: Make Architects
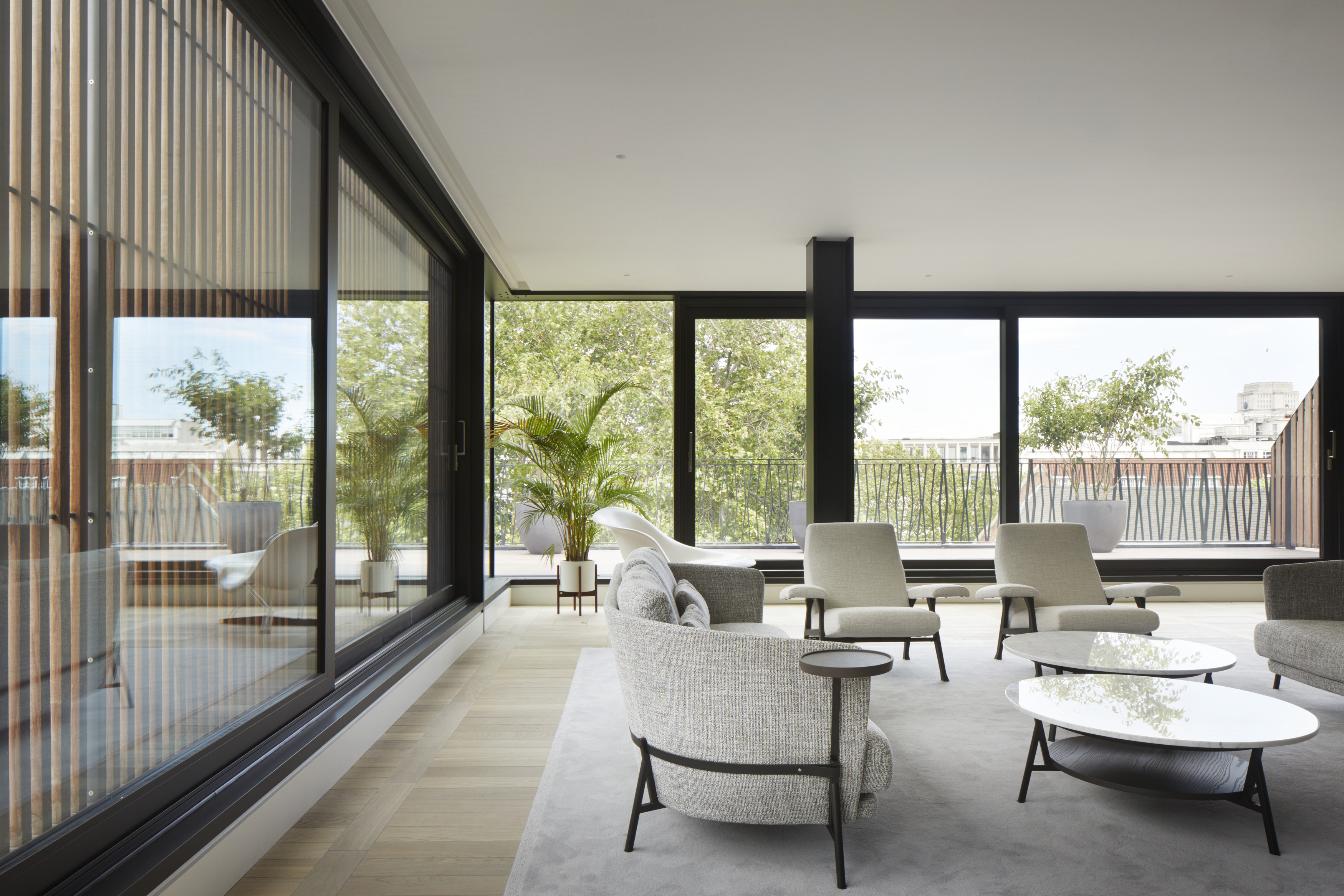
Photography: Jack Hobhouse
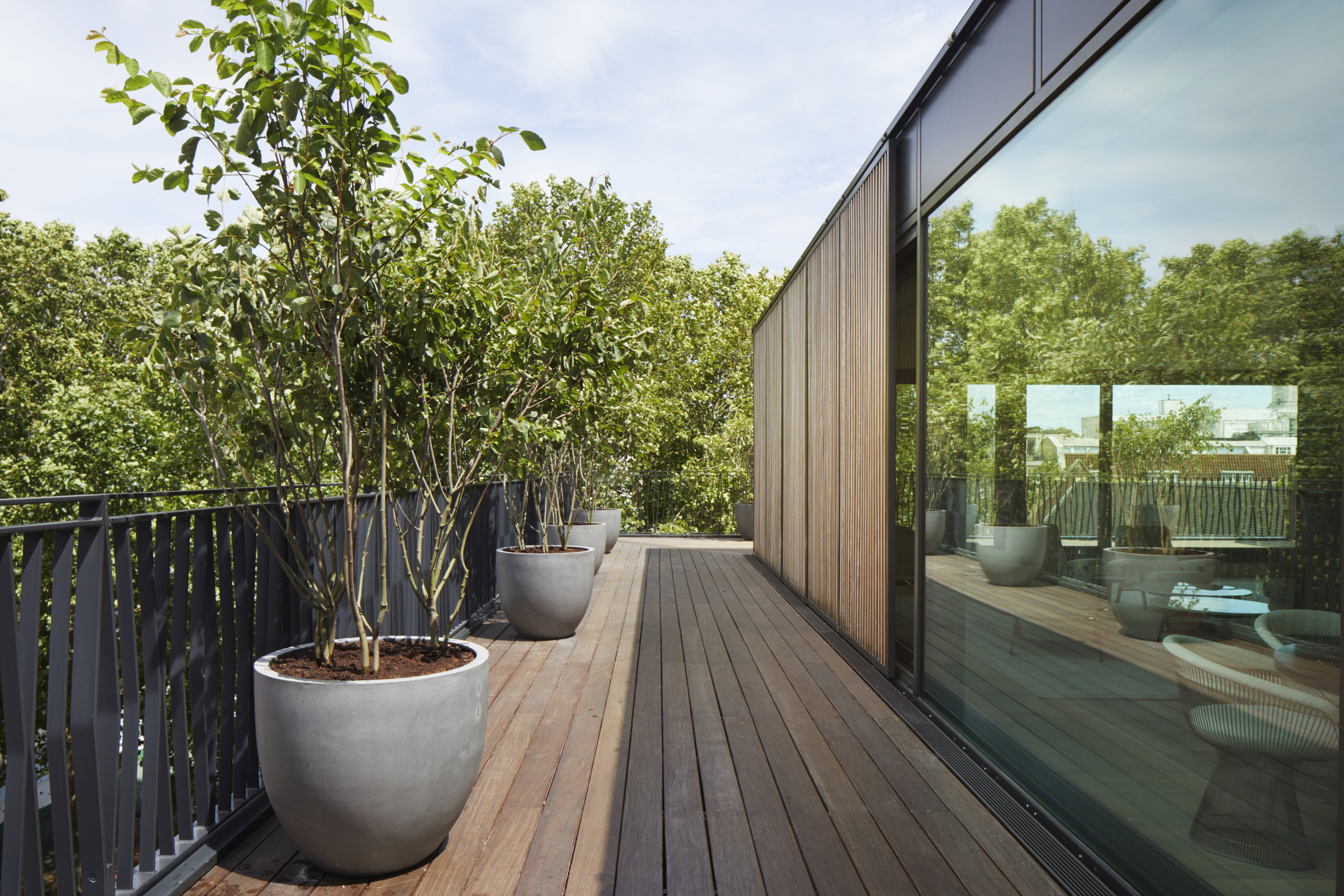
Photography: Jack Hobhouse
INFORMATION
Receive our daily digest of inspiration, escapism and design stories from around the world direct to your inbox.
Ellie Stathaki is the Architecture & Environment Director at Wallpaper*. She trained as an architect at the Aristotle University of Thessaloniki in Greece and studied architectural history at the Bartlett in London. Now an established journalist, she has been a member of the Wallpaper* team since 2006, visiting buildings across the globe and interviewing leading architects such as Tadao Ando and Rem Koolhaas. Ellie has also taken part in judging panels, moderated events, curated shows and contributed in books, such as The Contemporary House (Thames & Hudson, 2018), Glenn Sestig Architecture Diary (2020) and House London (2022).
-
 Remembering Valentino Garavani, master of Italian glamour (1932-2026)
Remembering Valentino Garavani, master of Italian glamour (1932-2026)‘The Last Emperor’ of fashion has passed away aged 93, it has been announced by his eponymous foundation today (19 January 2026). He will be remembered for his expressive vision of Roman glamour and cinematic muses
-
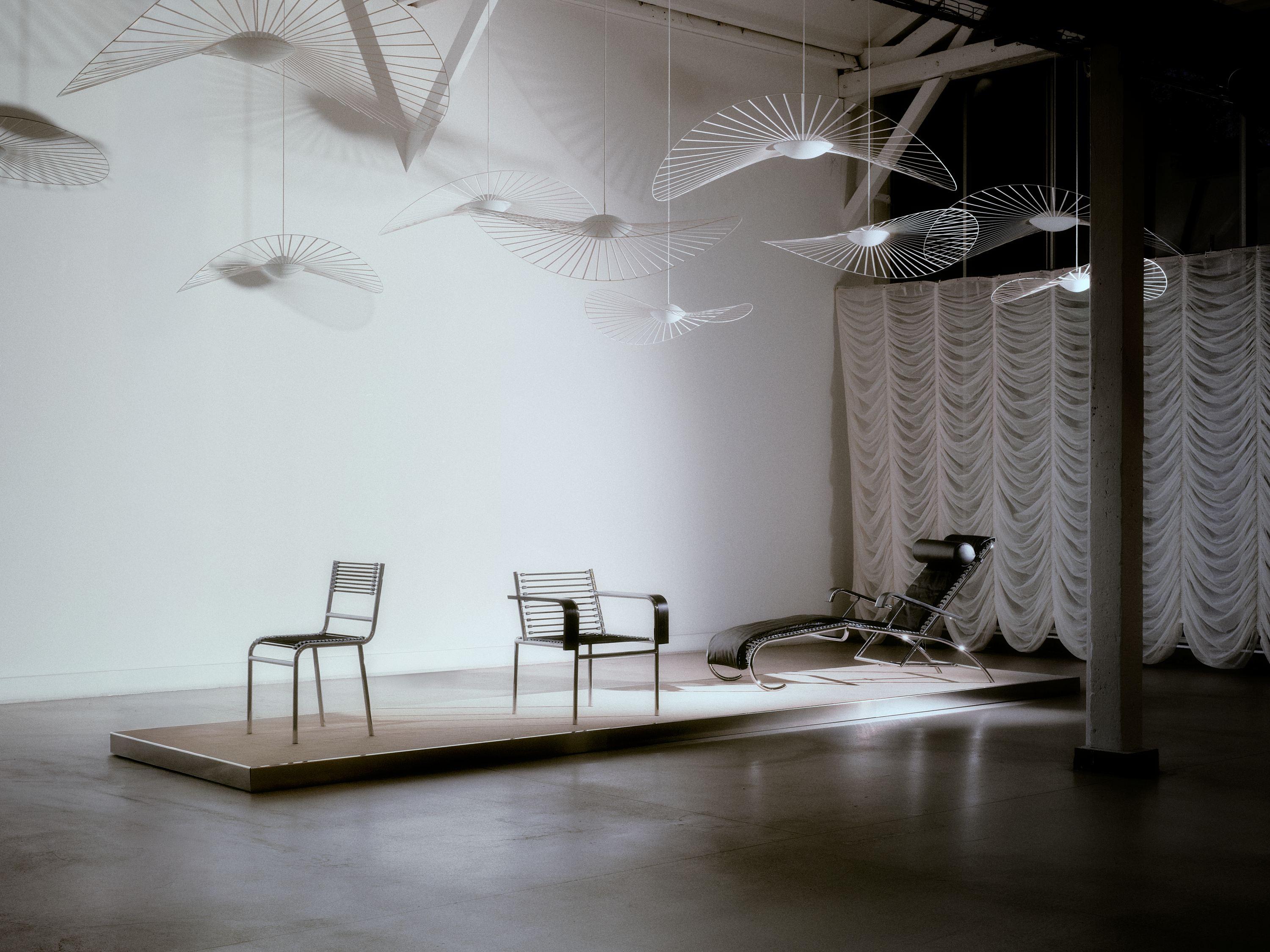 The design reissues we loved from Paris Design Week
The design reissues we loved from Paris Design WeekWe bring you the best contemporary interpretations of historic design, fresh from Paris Design Week 2026
-
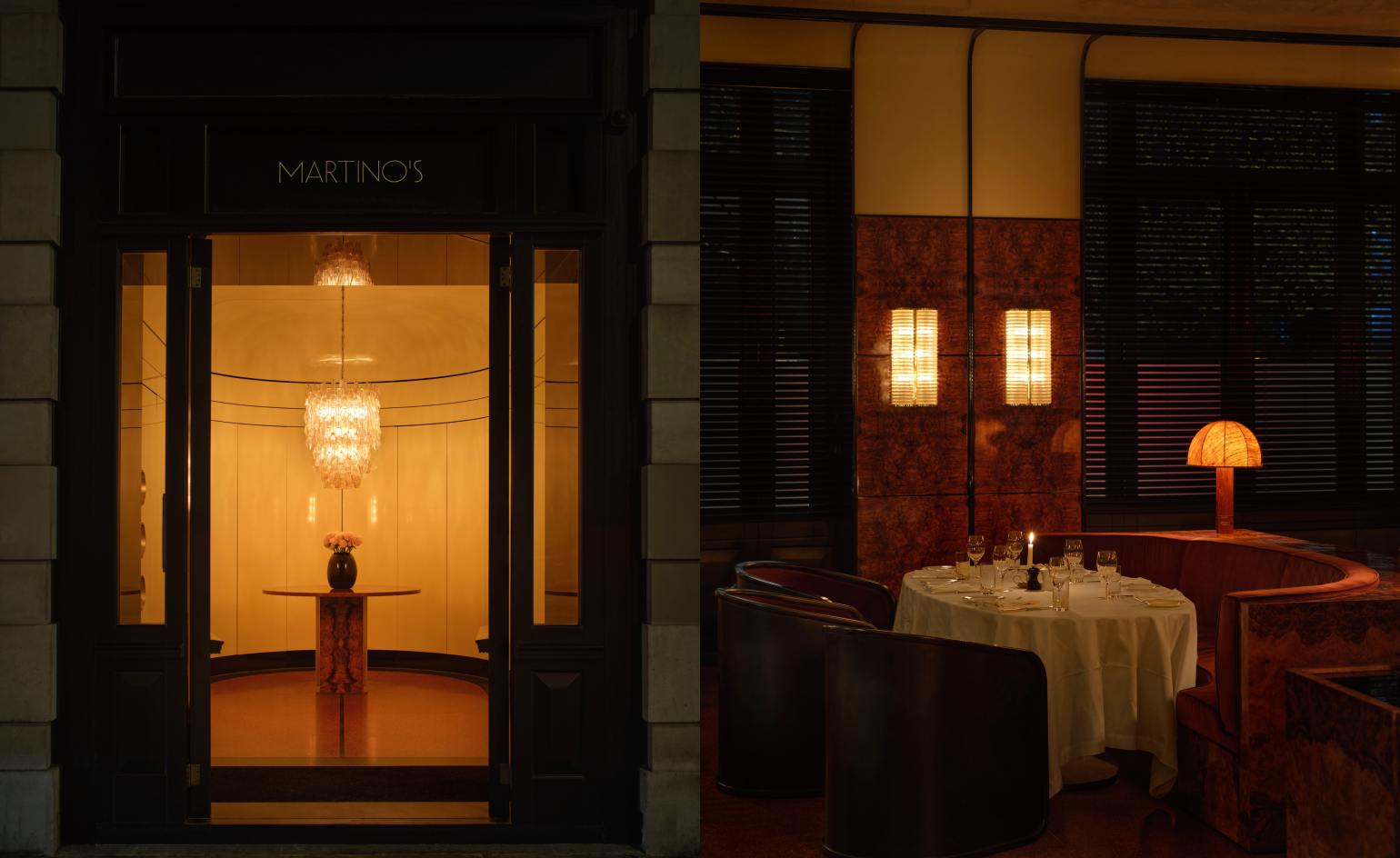 Martin Kuczmarski’s new London restaurant is made for long lunches and late nights
Martin Kuczmarski’s new London restaurant is made for long lunches and late nightsFrom the founder of The Dover comes Martino’s: a softly lit Italian trattoria in Sloane Square, where appetite, atmosphere and romance are inseparable
-
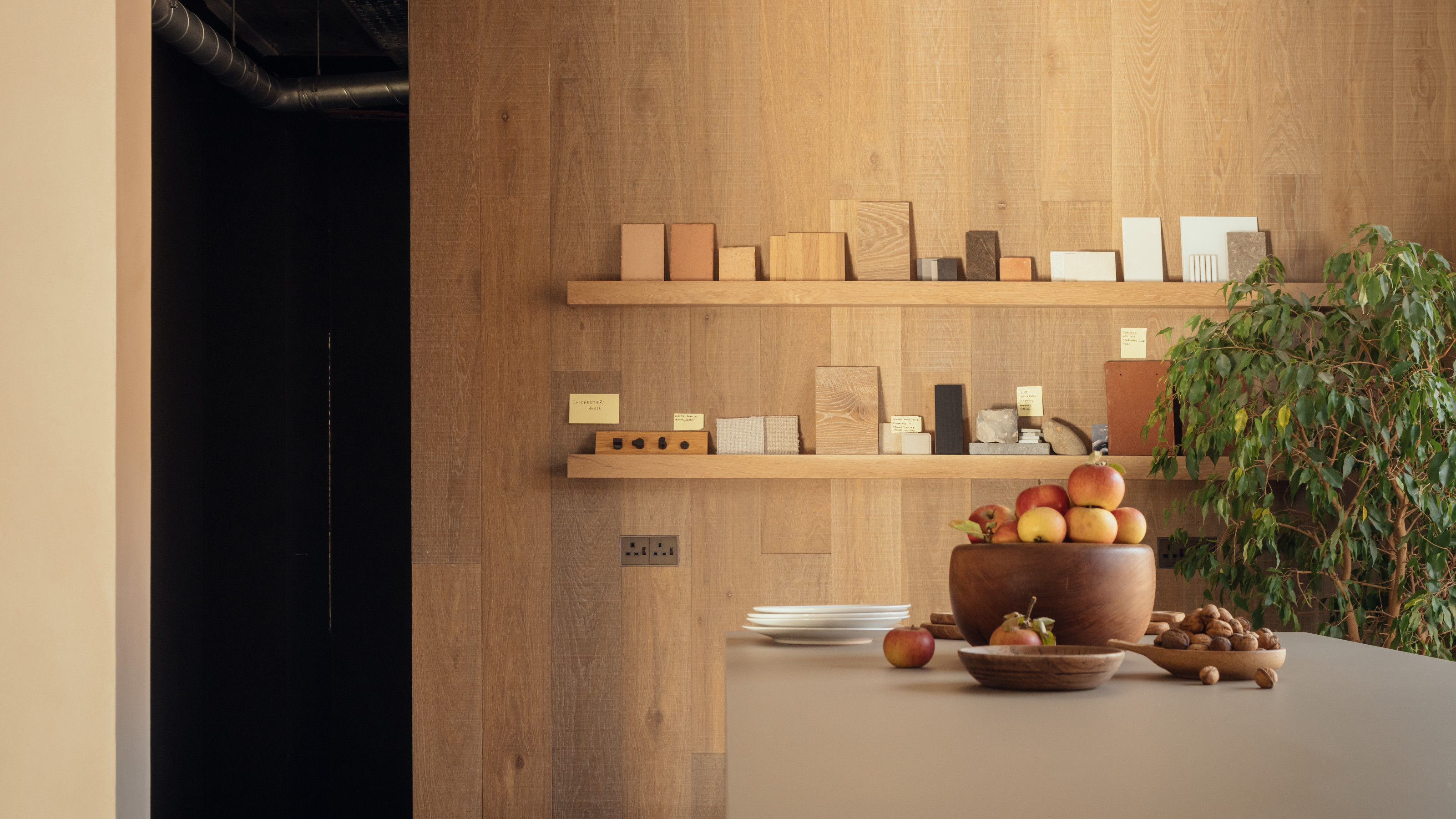 A bespoke studio space makes for a perfect architectural showcase in Hampshire
A bespoke studio space makes for a perfect architectural showcase in HampshireWinchester-based architects McLean Quinlan believe their new finely crafted bespoke studio provides the ultimate demonstration of their approach to design
-
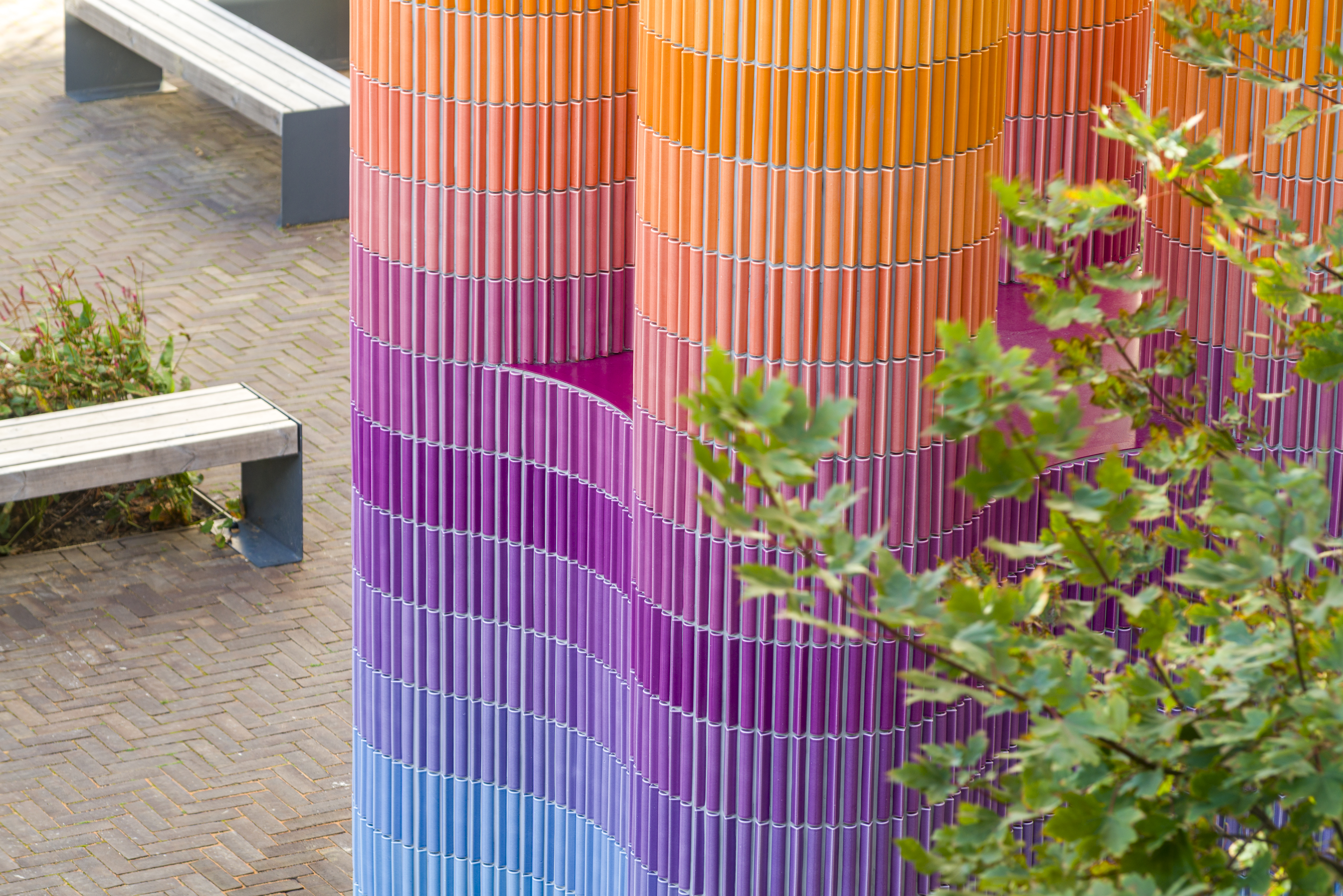 'It offers us an escape, a route out of our own heads' – Adam Nathaniel Furman on public art
'It offers us an escape, a route out of our own heads' – Adam Nathaniel Furman on public artWe talk to Adam Nathaniel Furman on art in the public realm – and the important role of vibrancy, colour and the power of permanence in our urban environment
-
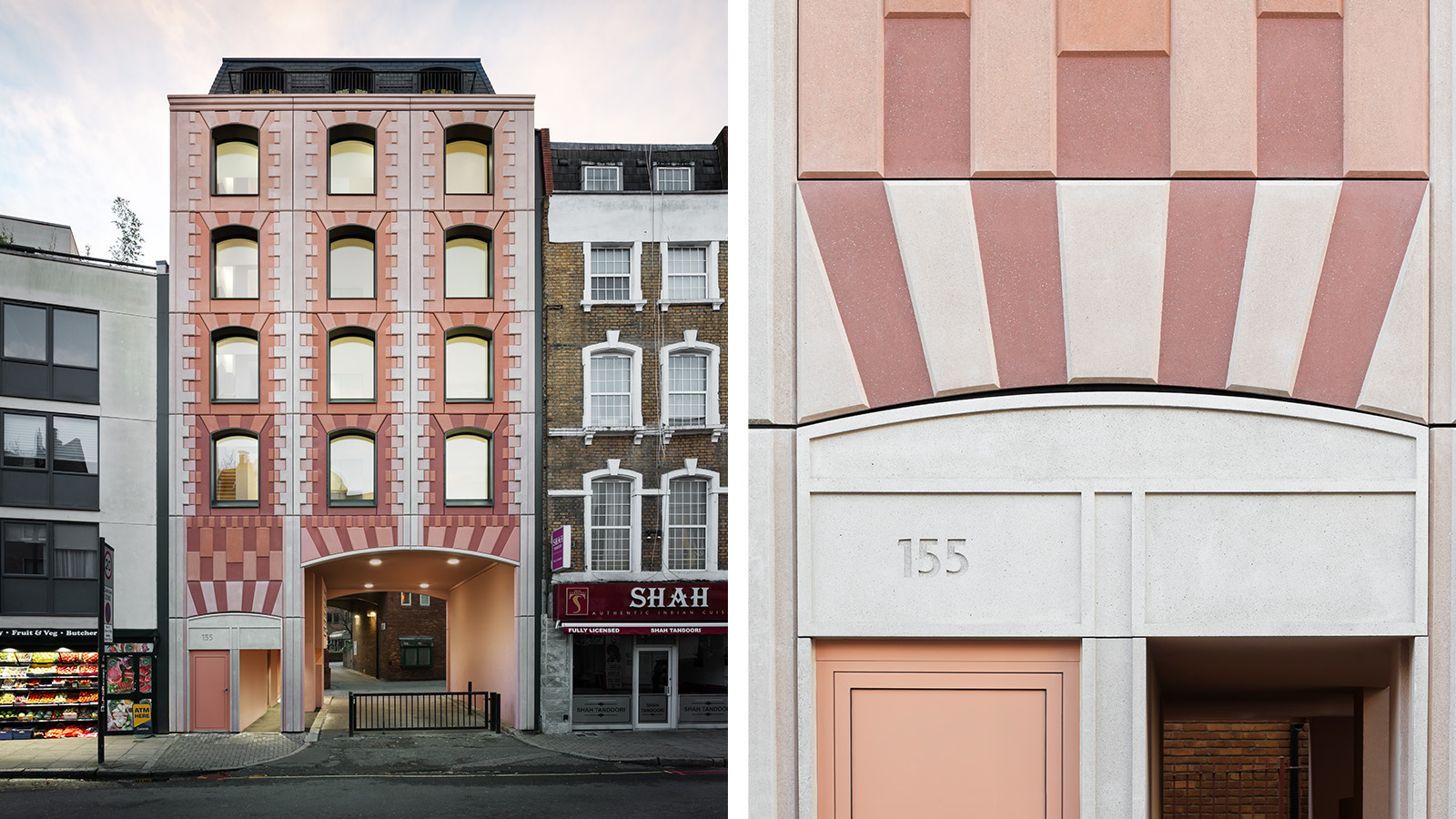 Is this reimagined 1980s brick building the answer to future living?
Is this reimagined 1980s brick building the answer to future living?Architects Bureau de Change revamped this Euston building by reusing and reimagining materials harvested from the original – an example of a low-carbon retrofit, integrated into the urban context
-
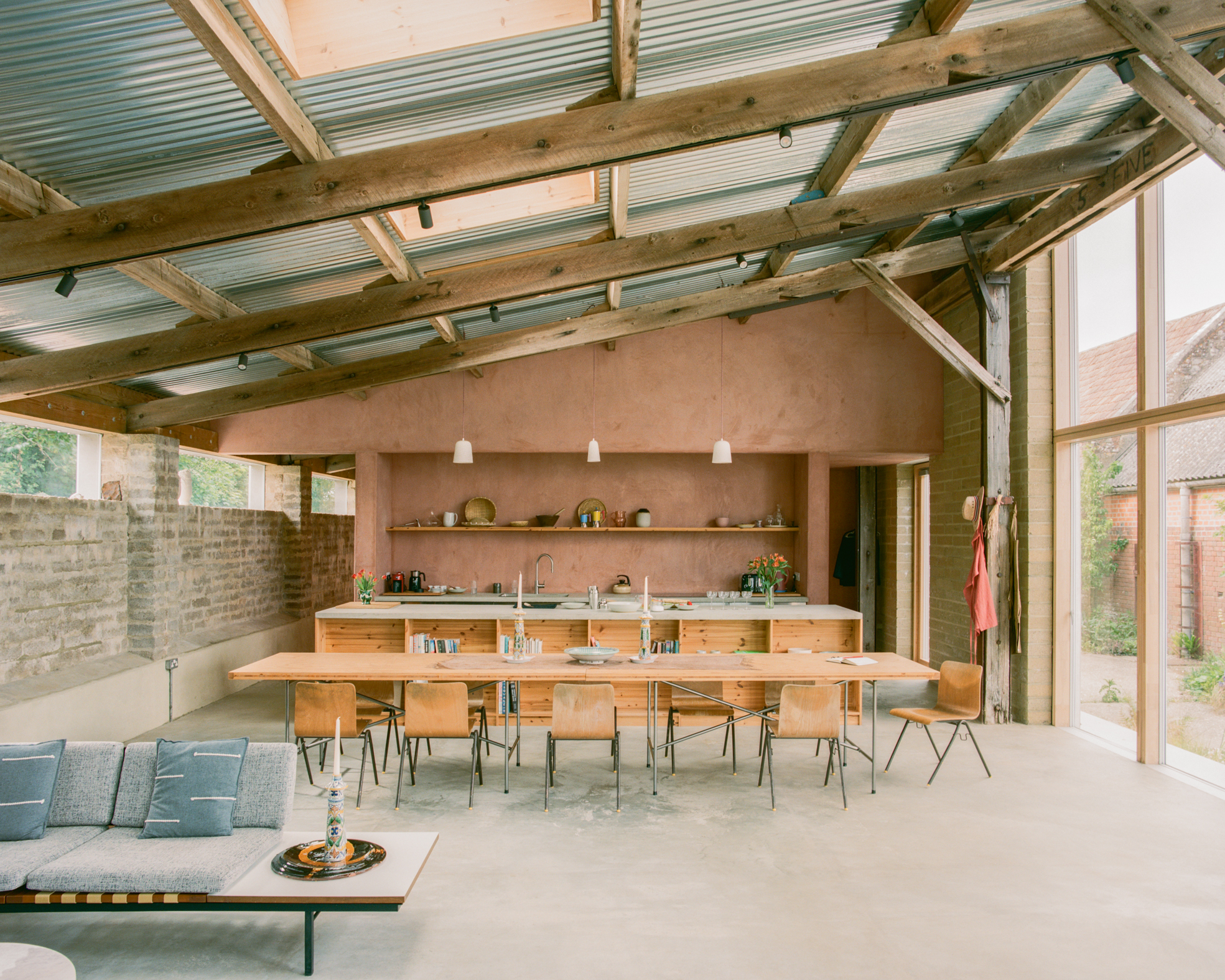 Wallpaper* Architect Of The Year 2026: Je Ahn of Studio Weave on a building that made him smile
Wallpaper* Architect Of The Year 2026: Je Ahn of Studio Weave on a building that made him smileWe ask our three Architects of the Year at the 2026 Wallpaper* Design Awards about a building that made them smile. Here, Je Ahn of Studio Weave discusses Can Lis in Mallorca
-
 You can soon step inside David Bowie’s childhood home
You can soon step inside David Bowie’s childhood homeBy 2027, Bowie’s childhood home will be restored to its original 1960s appearance, including the musician’s bedroom, the launchpad for his long career
-
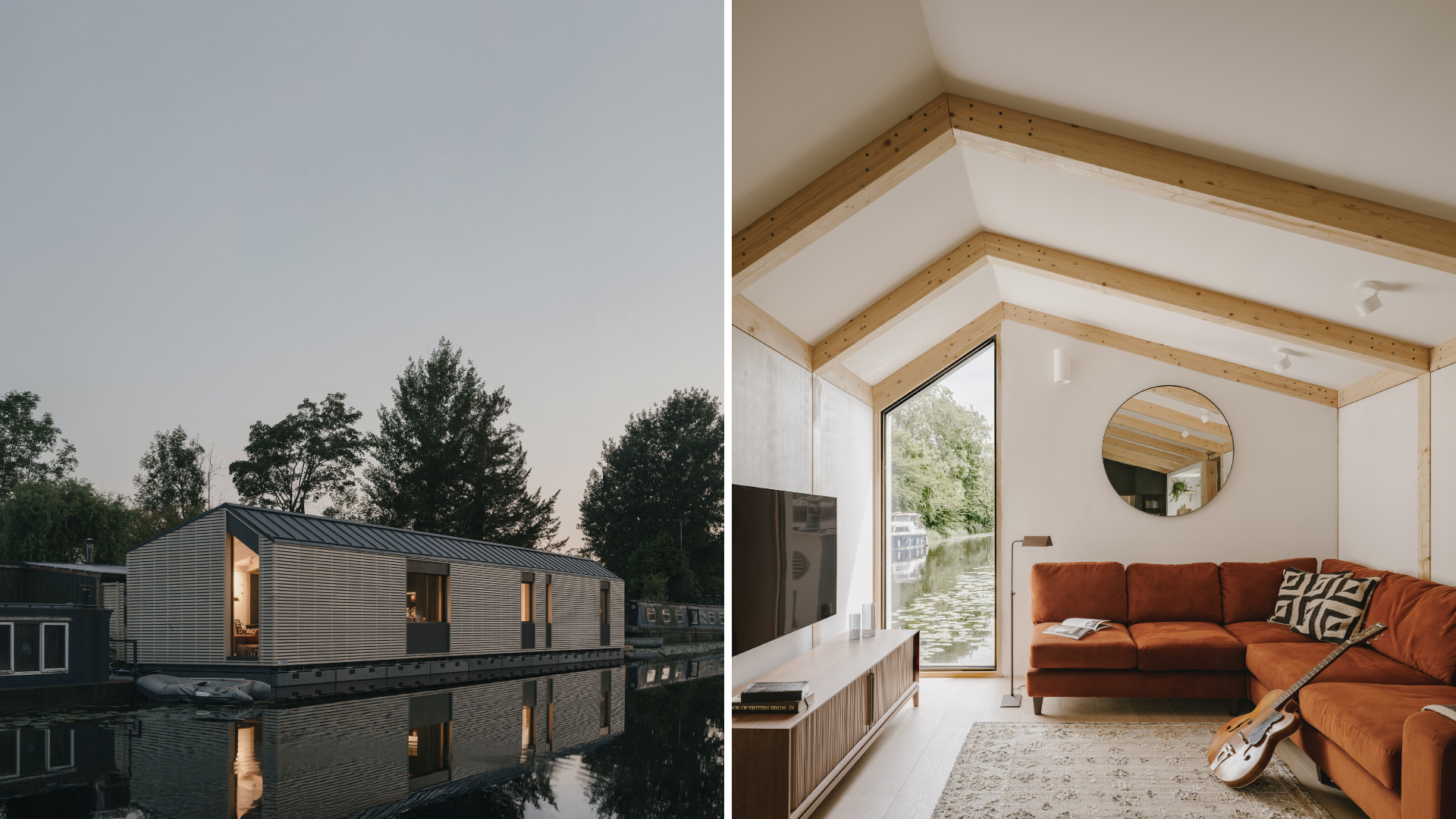 Welcome to The Float House, proof that life on London’s canals can be warm and elegant
Welcome to The Float House, proof that life on London’s canals can be warm and elegantMoored on London’s Grand Union Canal, The Float House, designed by TiggColl Architects, reimagines what a houseboat can be
-
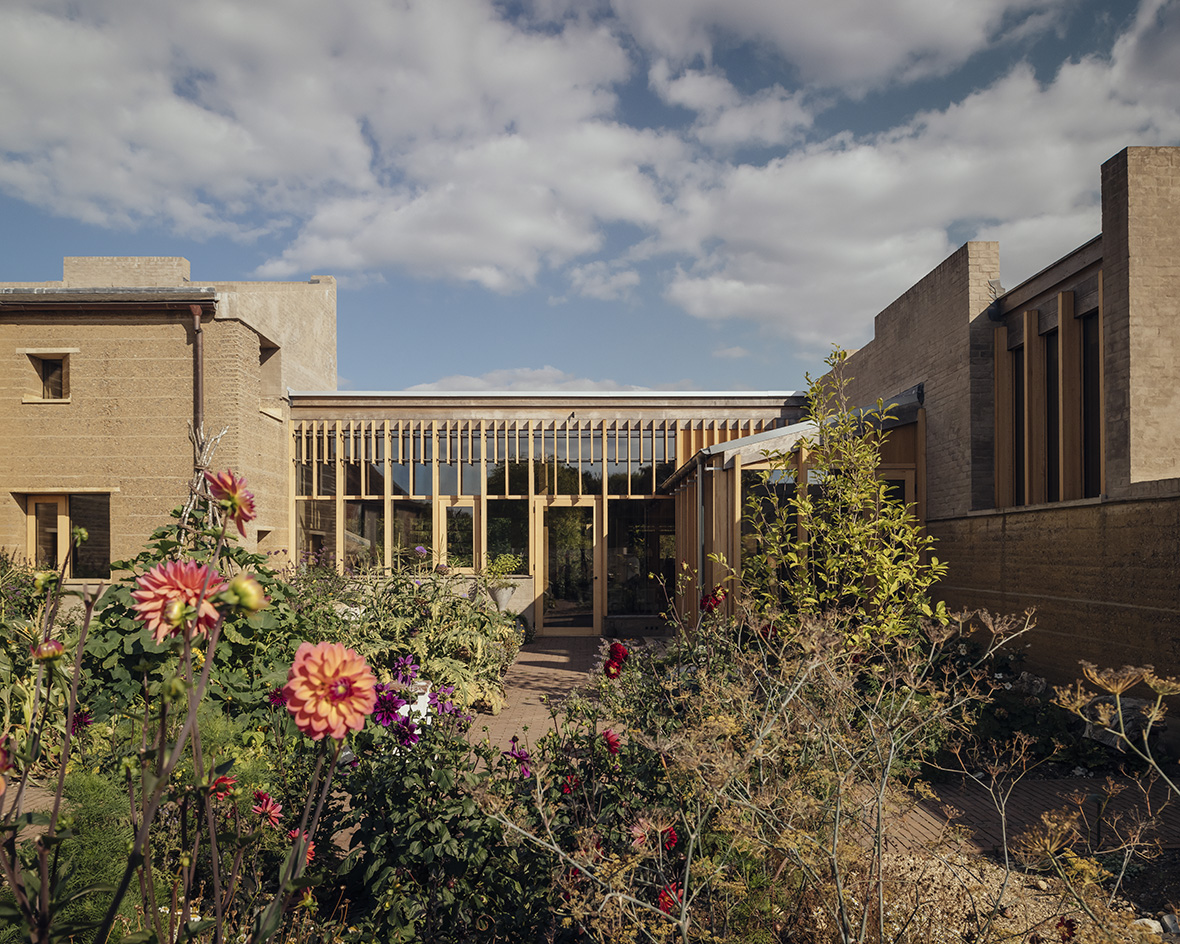 Wallpaper* Design Awards: this rammed-earth house in Wiltshire is an eco exemplar
Wallpaper* Design Awards: this rammed-earth house in Wiltshire is an eco exemplarTuckey Design Studio’s rammed-earth house in the UK's Wiltshire countryside stands out for its forward-thinking, sustainable building methods – which earned it a place in our trio of Best Use of Material winners at the 2026 Wallpaper* Design Awards
-
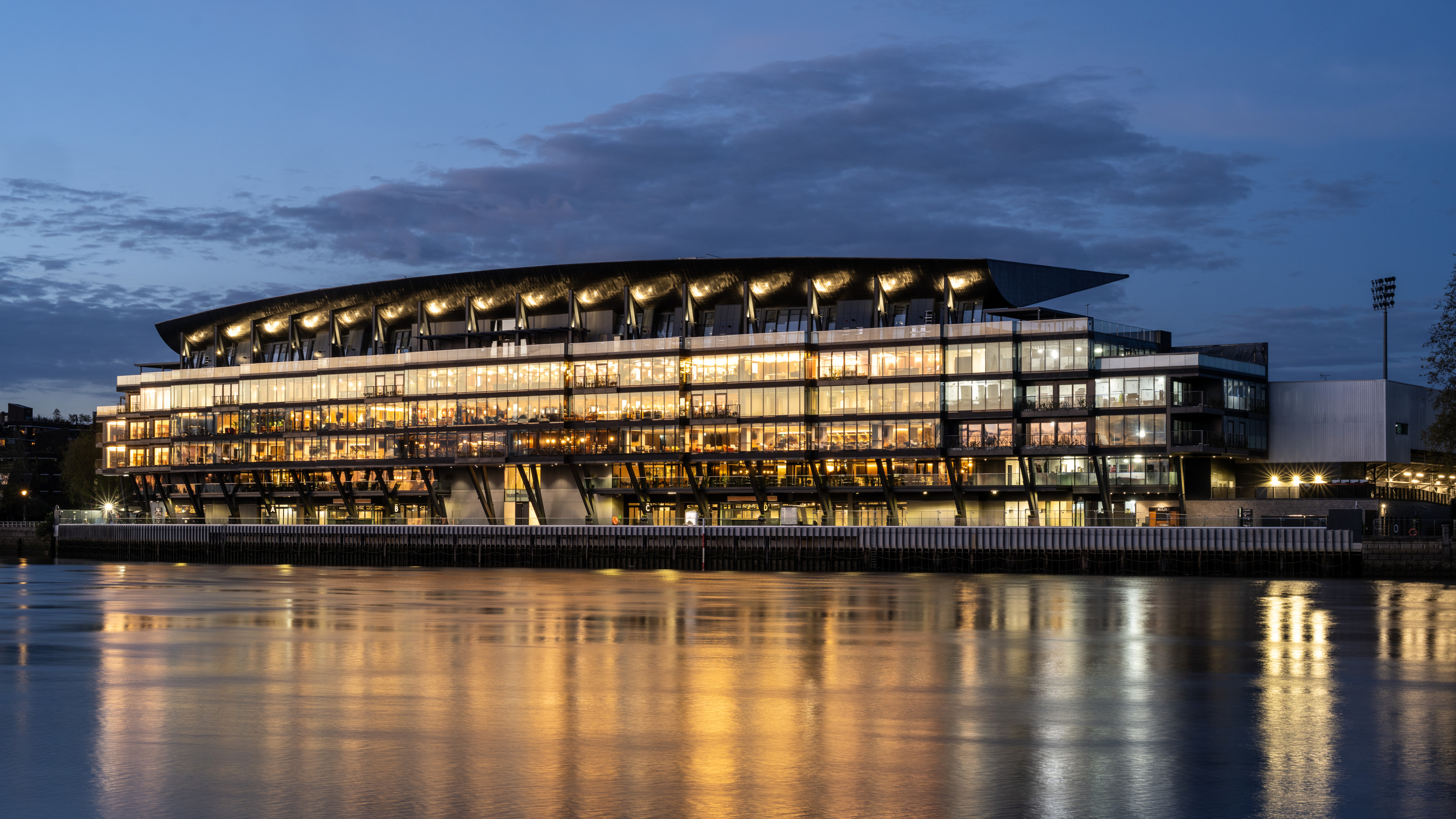 Fulham FC’s new Riverside Stand by Populous reshapes the match-day experience and beyond
Fulham FC’s new Riverside Stand by Populous reshapes the match-day experience and beyondPopulous has transformed Fulham FC’s image with a glamorous new stand, part of its mission to create the next generation of entertainment architecture, from London to Rome and Riyadh