Aston Martin Residences: Marek Reichman and Germán Coto discuss the Miami scheme
One of Miami’s newest under-construction developments, Aston Martin Residences, has just topped out; and its authors, Marek Reichman and Germán Coto, give us the details
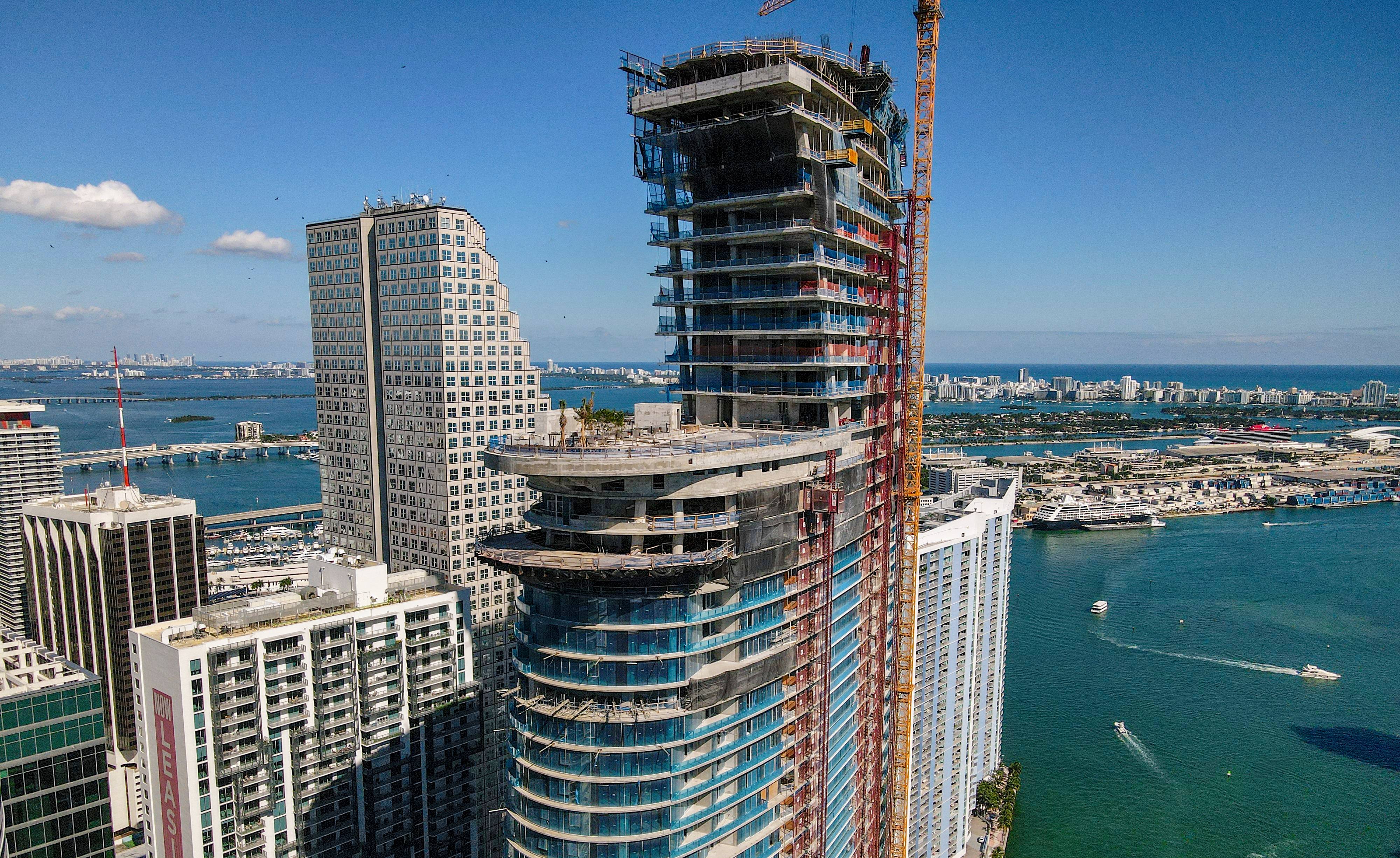
Last month saw the official topping out ceremony for the Aston Martin Residences, a new residential tower on the Downtown Miami Waterfront. A collaboration between G&G Business Developments, Rodolfo Miani of the Argentine firm BMA Architects, and Aston Martin’s design team, the 66-storey tower is due for completion in late 2022. The interior fit-outs will soon start on site, including the key Aston Martin-designed elements, and apartments that have been commissioned by Aston Martin’s design team.

The development's topping out ceremony in Miami, in November 2021
‘It’s just phenomenal – there’s nothing to describe it,’ says Marek Reichman, Aston Martin’s chief creative officer. Reichman is fresh from an eye-opening hard-hat tour of the ‘very edge of the upper levels’ of the construction site. The views are some of the best in the city. ‘When we identified the site, we knew we had something special,’ says Germán Coto, CEO of G&G. ‘We discussed it with our architects and said that we wanted to add another layer of design to the project.’ The partnership with Aston Martin was born.
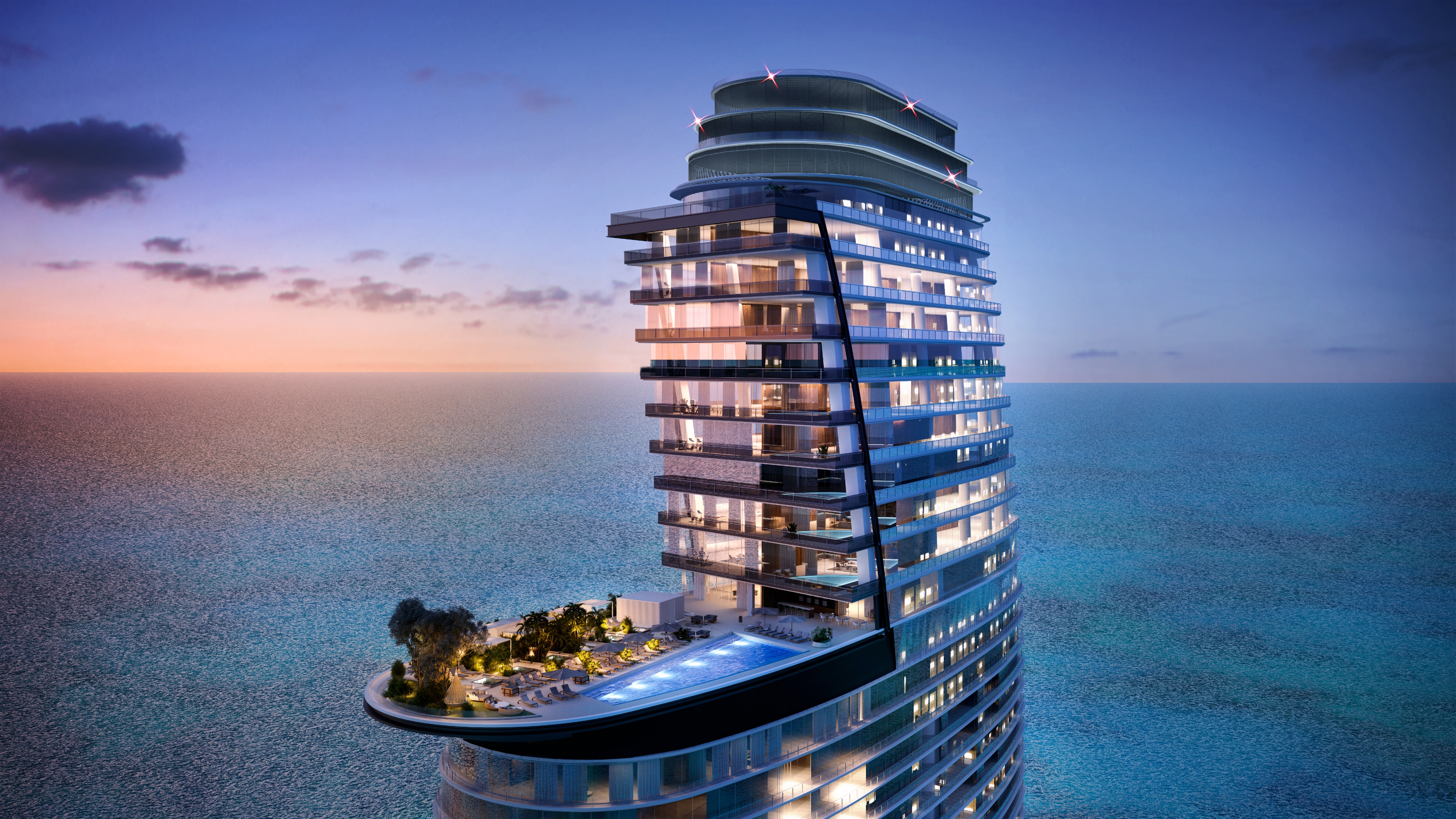
A render of the proposed 55th floor roof deck
It’s not the first time that a car company has ventured into the architectural realm. Miami is already home to the 2016 Porsche Design Tower in Sunny Isles, and there are also plans afoot for a Bentley-branded tower in the same area, with construction slated to start in 2023. Italian automotive master Pininfarina has greatly expanded its architecture division in recent years, with both cultural and residential projects to its name. But Reichman stresses that Aston Martin’s involvement is not just a branding exercise. Although Coto admits to not being especially familiar with Aston Martin at the outset of the project, on meeting Reichman for the first time he felt he was in safe hands. ‘We trust more in people than in companies,’ he says. ‘It’s a relationship of honesty and integrity,’ Reichman confirms. ‘We have a true eye to eye understanding.’
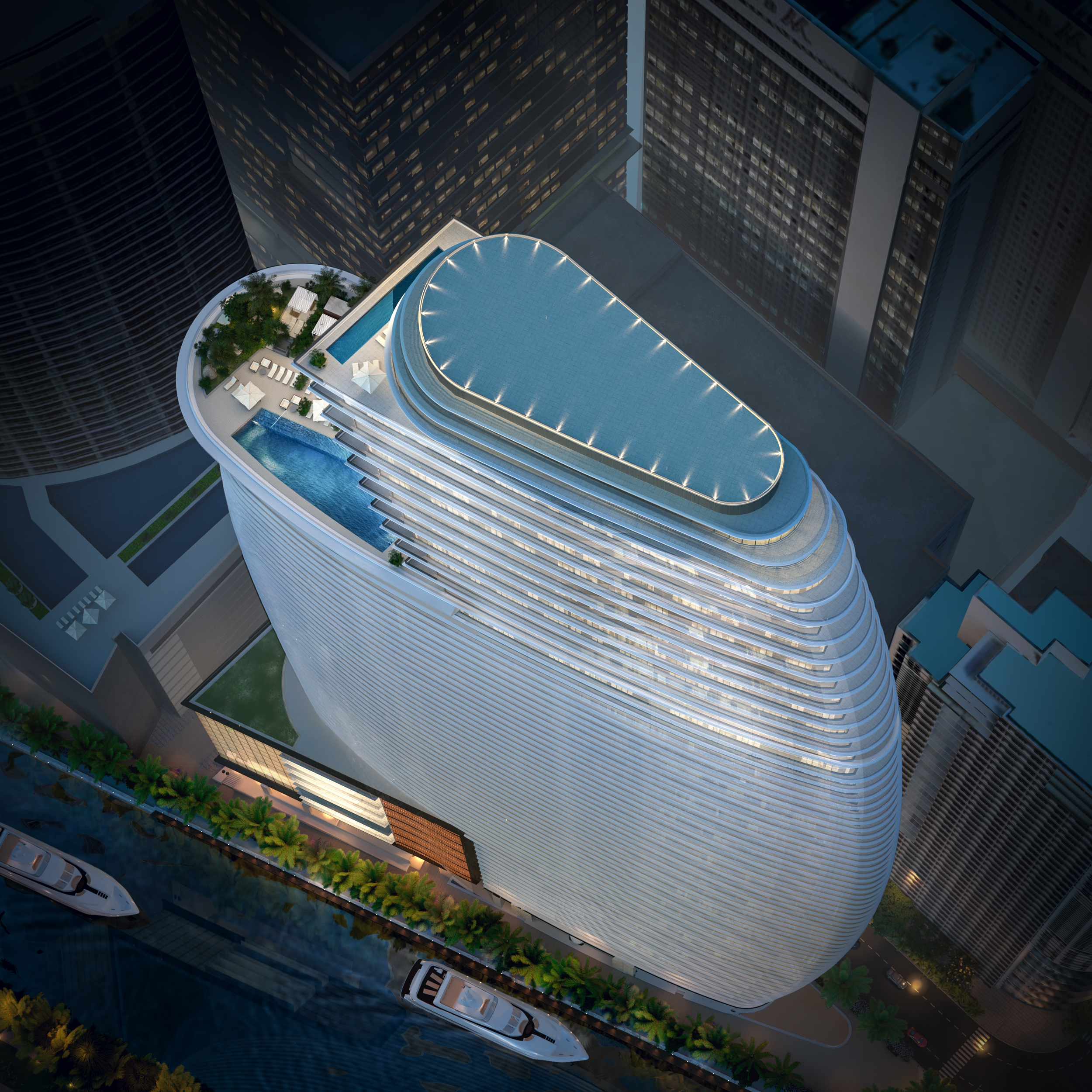
A render of the proposed 55th floor roof deck
The gracious curves of the 816ft tower don’t have that much to do with the lines of Aston Martin’s sports cars; instead, the affinity is with the brand’s deployment of proportion and elegance. With the waterfront façade curving gently like a sail, the building being built to meticulous tolerances and environmental regulations in a part of the world where architecture is coming under ever-increasing scrutiny. Nevertheless, the Residences still stands out amongst a thicket of new towers. This is due in part to the dramatic notch at the 55th floor, where there’s a large terrace opening off the residents’ fitness centre and spa, housing the outdoor infinity pool. Above this deck loom the penthouse levels, rising up like an entirely separate structure. The curving façade sits atop a framework of sculptural concrete beams, giving each floor a very distinct character.
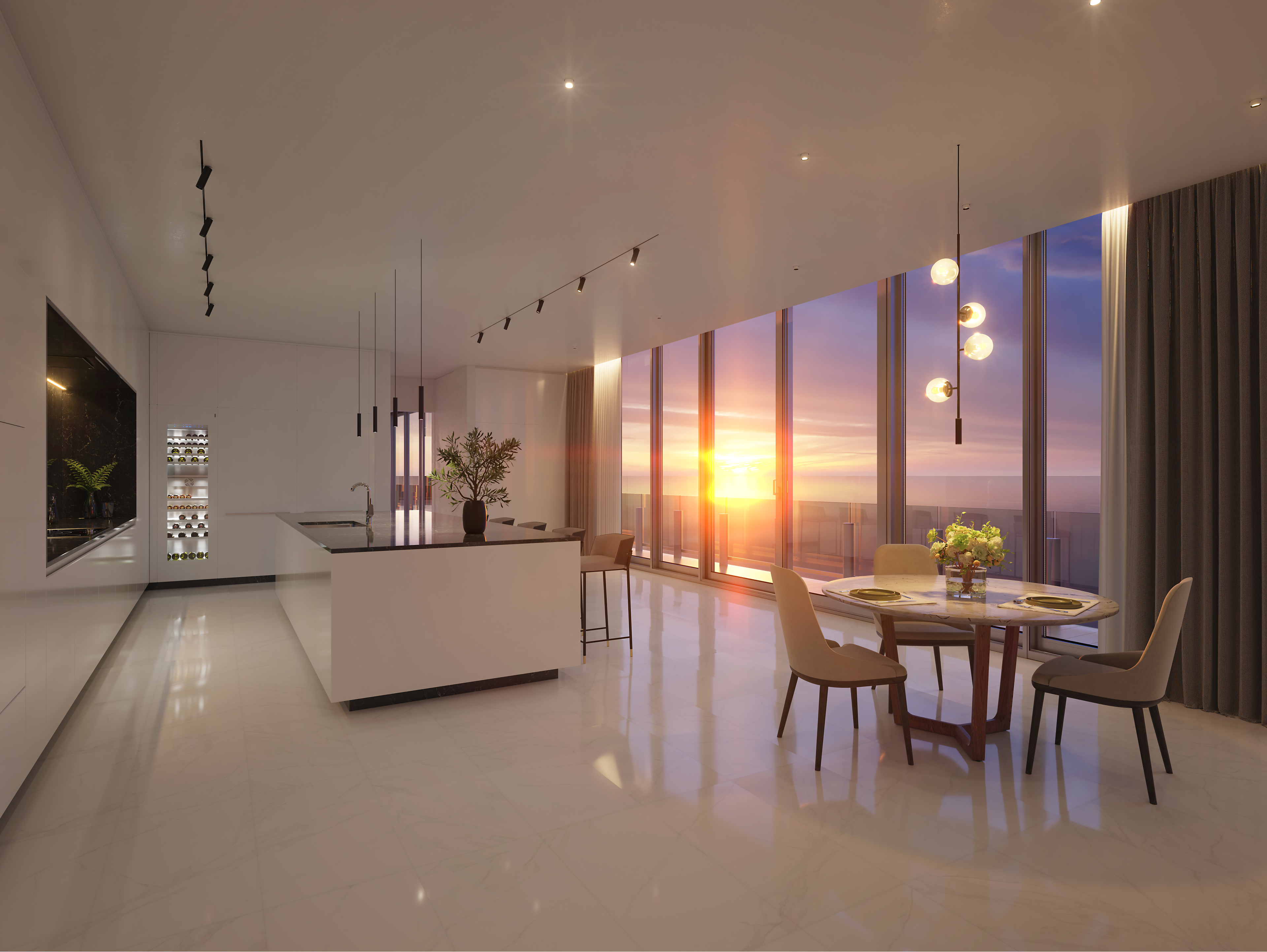
Aston Martin Signature Penthouses
‘The higher you get, the more unique the apartments become,’ says Reichman. The top-level Triplex Penthouse has a projected price tag of $50m; as a sweetener, the prospective owner will take the keys of one of just 24 Aston Martin Vulcans ever built. The 2015 track-only supercar is conservatively worth over $3m in its own right. There’ll also be a ‘Signature Collection’ of Aston Martin-designed apartments, each supplied with a choice of an Aston Martin DB11 or DBX.
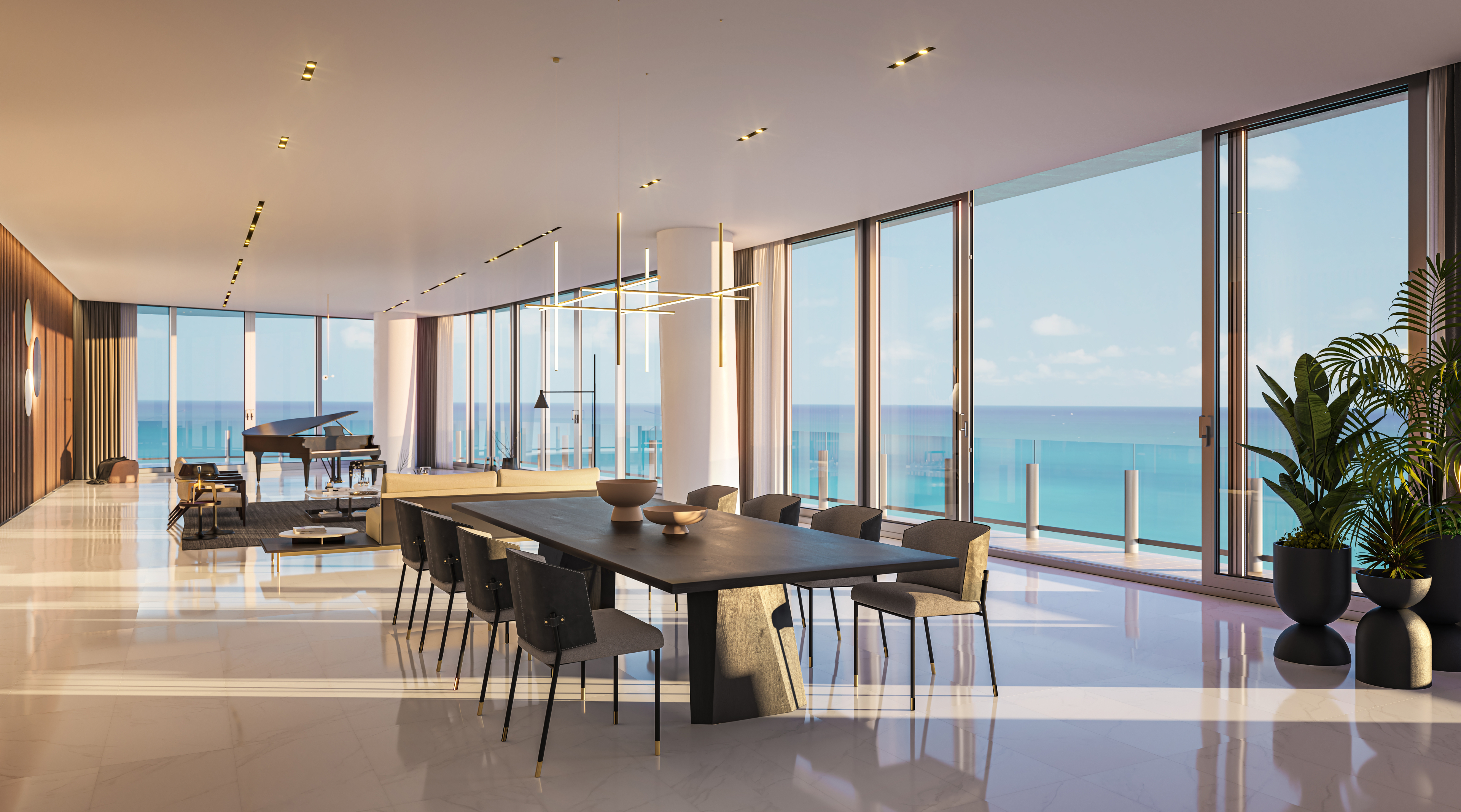
Aston Martin Signature Penthouses interior
‘It’s opened up my eyes to the process of designing an architectural form,’ Reichman admits. ‘In car design, I understand the relationship between a scale model and a full-size one. But with the Residences, you just don’t truly get the impact until you have seen the final building.’ Coto emphasises the close relationship with Aston Martin’s design DNA, and while that graceful swoop might be construed as more automotive than architectural, it’s in the detail design where things get interesting. ‘You wouldn’t think that millimetres should matter in a building,’ says Reichman, ‘but they do. We’ve just been looking at the door handles, and how the leather stitching and leather details come together.’ Carbon fibre will also be used extensively for fixtures and furniture, deploying Aston Martin’s long experience of working with the material.
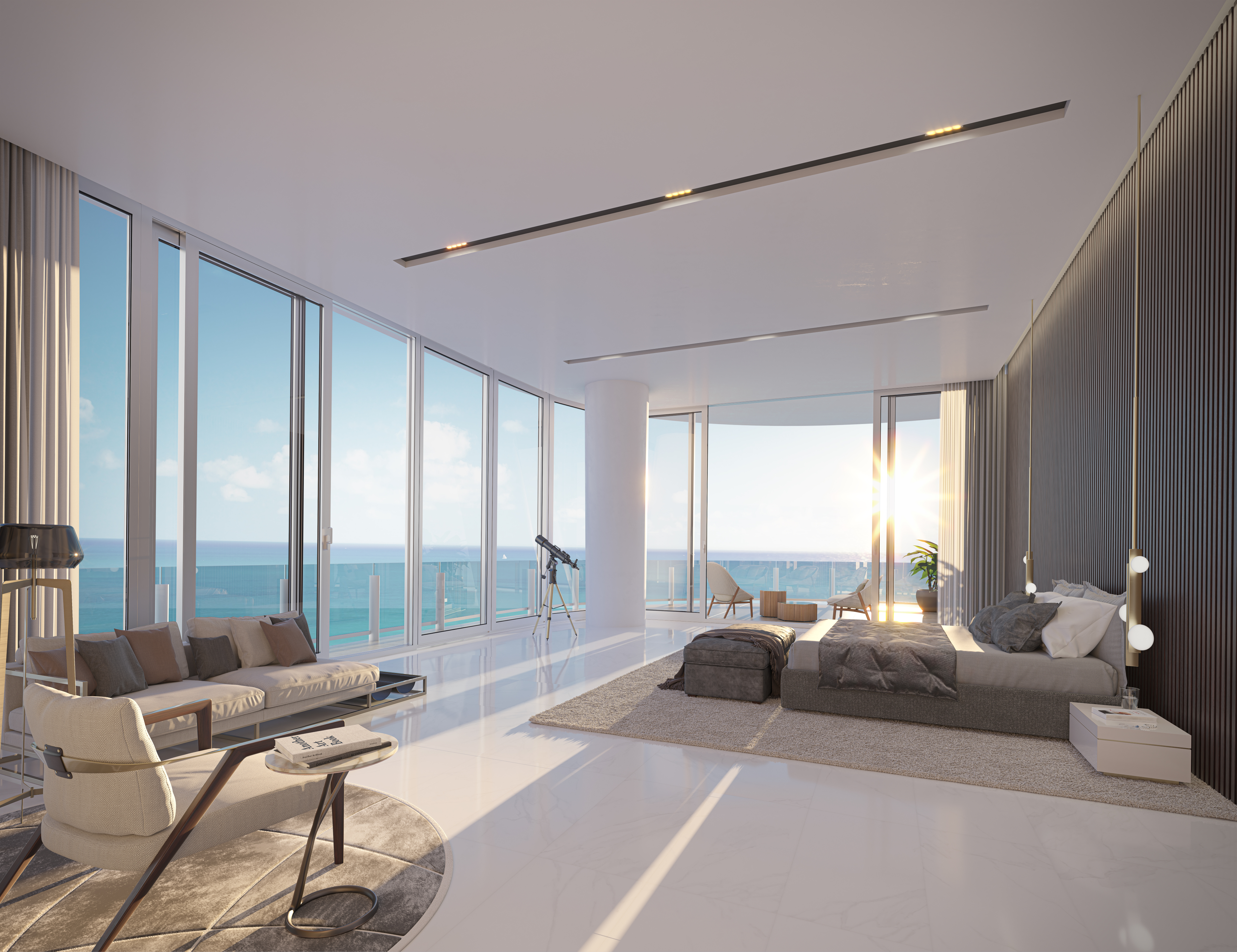
Main living space at Aston Martin Signature Penthouses
‘Miami is a very cosmopolitan city,’ says Coto. ‘The location definitely brings something extra to the project.’
Wallpaper* Newsletter
Receive our daily digest of inspiration, escapism and design stories from around the world direct to your inbox.
‘It’s clearly a city that can cope with something like this,’ Reichman agrees. Currently set to be Miami’s second tallest tower, 300 Biscayne Boulevard Way will also be the most carefully scrutinized structure the city has ever seen.

Germán Coto and Marek Reichman, alongside the Aston Martin Vulcan
INFORMATION
Jonathan Bell has written for Wallpaper* magazine since 1999, covering everything from architecture and transport design to books, tech and graphic design. He is now the magazine’s Transport and Technology Editor. Jonathan has written and edited 15 books, including Concept Car Design, 21st Century House, and The New Modern House. He is also the host of Wallpaper’s first podcast.
-
 Titanium watches are strong, light and enduring: here are some of the best
Titanium watches are strong, light and enduring: here are some of the bestBrands including Bremont, Christopher Ward and Grand Seiko are exploring the possibilities of titanium watches
By Chris Hall
-
 Warp Records announces its first event in over a decade at the Barbican
Warp Records announces its first event in over a decade at the Barbican‘A Warp Happening,' landing 14 June, is guaranteed to be an epic day out
By Tianna Williams
-
 Cure your ‘beauty burnout’ with Kindred Black’s artisanal glassware
Cure your ‘beauty burnout’ with Kindred Black’s artisanal glasswareDoes a cure for ‘beauty burnout’ lie in bespoke design? The founders of Kindred Black think so. Here, they talk Wallpaper* through the brand’s latest made-to-order venture
By India Birgitta Jarvis
-
 This minimalist Wyoming retreat is the perfect place to unplug
This minimalist Wyoming retreat is the perfect place to unplugThis woodland home that espouses the virtues of simplicity, containing barely any furniture and having used only three materials in its construction
By Anna Solomon
-
 We explore Franklin Israel’s lesser-known, progressive, deconstructivist architecture
We explore Franklin Israel’s lesser-known, progressive, deconstructivist architectureFranklin Israel, a progressive Californian architect whose life was cut short in 1996 at the age of 50, is celebrated in a new book that examines his work and legacy
By Michael Webb
-
 A new hilltop California home is rooted in the landscape and celebrates views of nature
A new hilltop California home is rooted in the landscape and celebrates views of natureWOJR's California home House of Horns is a meticulously planned modern villa that seeps into its surrounding landscape through a series of sculptural courtyards
By Jonathan Bell
-
 The Frick Collection's expansion by Selldorf Architects is both surgical and delicate
The Frick Collection's expansion by Selldorf Architects is both surgical and delicateThe New York cultural institution gets a $220 million glow-up
By Stephanie Murg
-
 Remembering architect David M Childs (1941-2025) and his New York skyline legacy
Remembering architect David M Childs (1941-2025) and his New York skyline legacyDavid M Childs, a former chairman of architectural powerhouse SOM, has passed away. We celebrate his professional achievements
By Jonathan Bell
-
 The upcoming Zaha Hadid Architects projects set to transform the horizon
The upcoming Zaha Hadid Architects projects set to transform the horizonA peek at Zaha Hadid Architects’ future projects, which will comprise some of the most innovative and intriguing structures in the world
By Anna Solomon
-
 Frank Lloyd Wright’s last house has finally been built – and you can stay there
Frank Lloyd Wright’s last house has finally been built – and you can stay thereFrank Lloyd Wright’s final residential commission, RiverRock, has come to life. But, constructed 66 years after his death, can it be considered a true ‘Wright’?
By Anna Solomon
-
 Heritage and conservation after the fires: what’s next for Los Angeles?
Heritage and conservation after the fires: what’s next for Los Angeles?In the second instalment of our 'Rebuilding LA' series, we explore a way forward for historical treasures under threat
By Mimi Zeiger